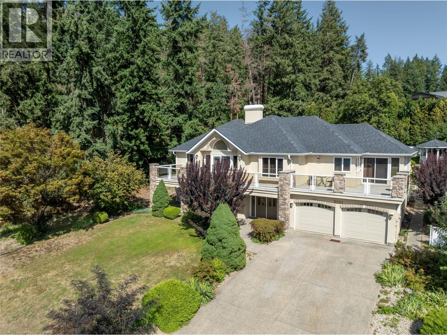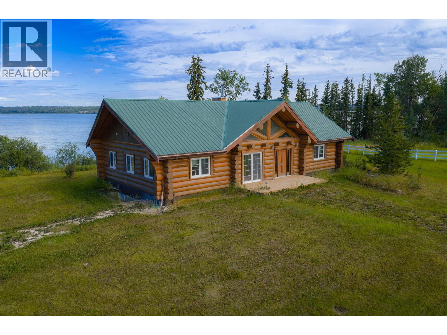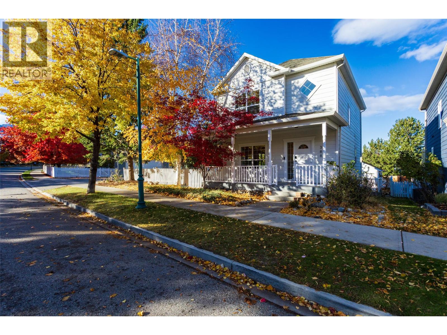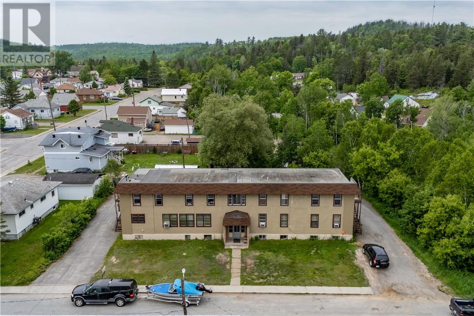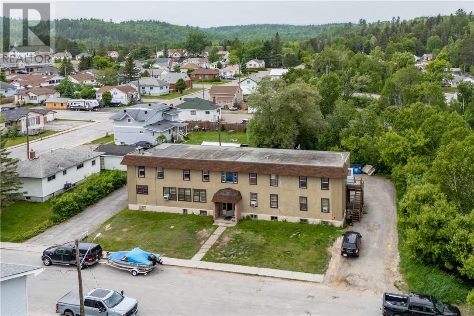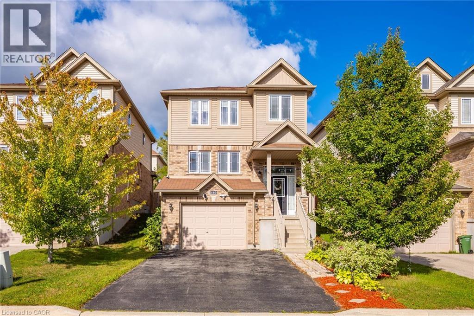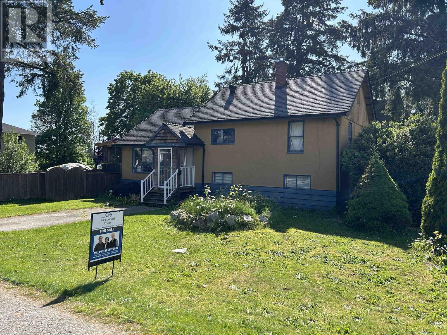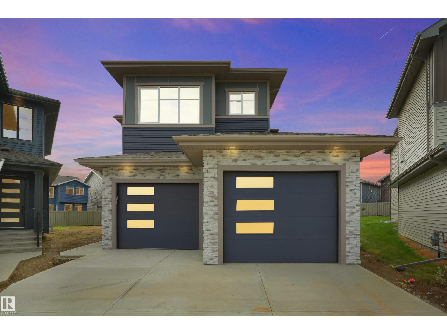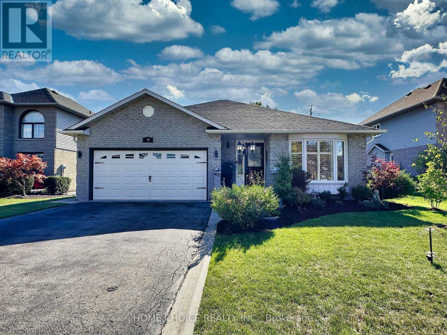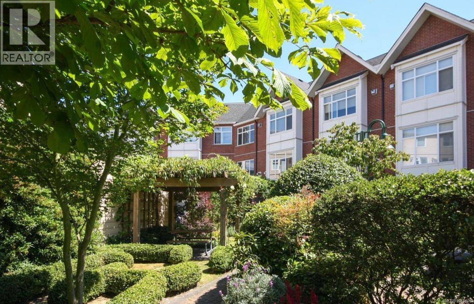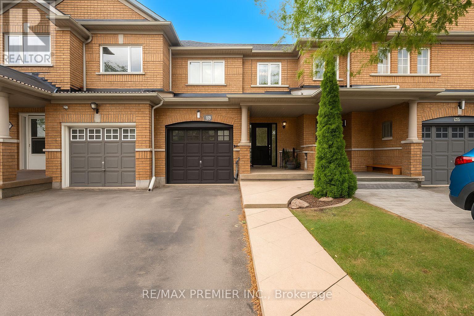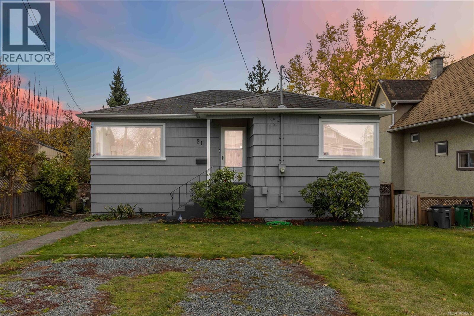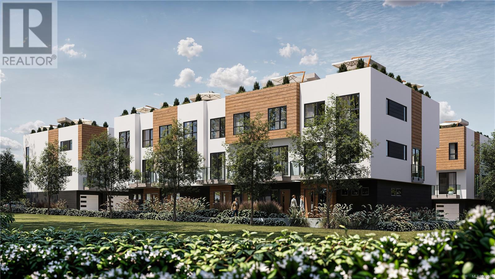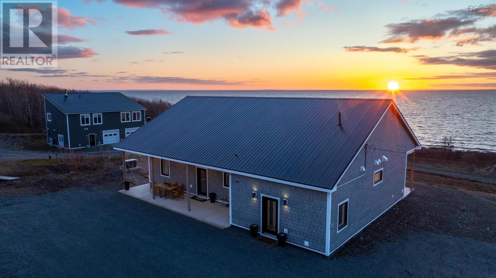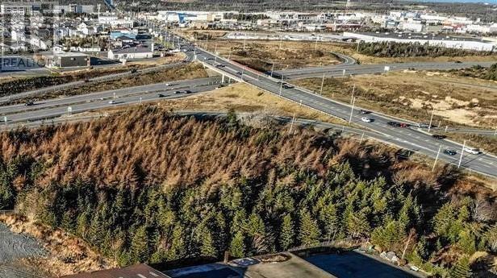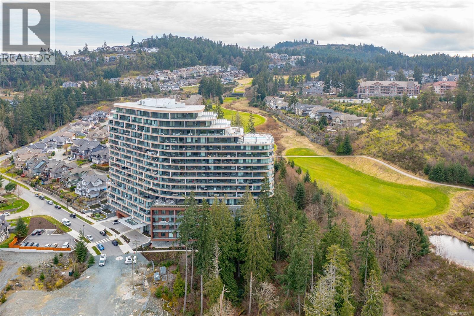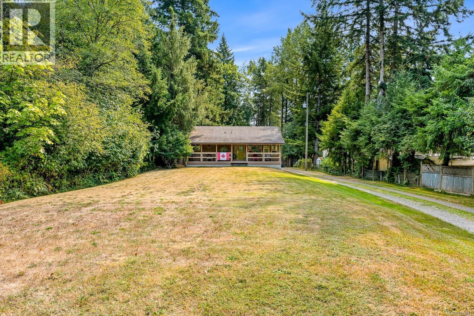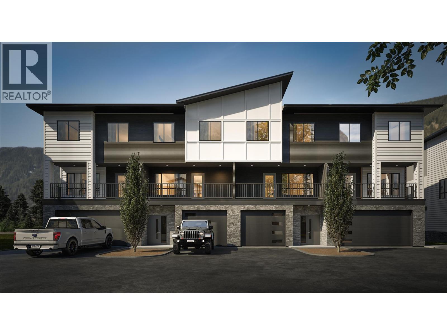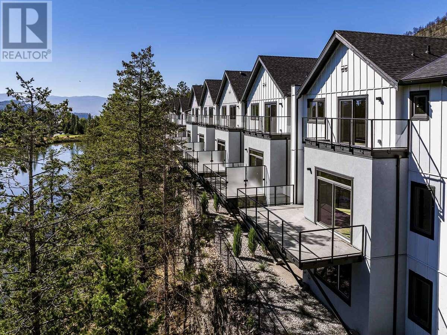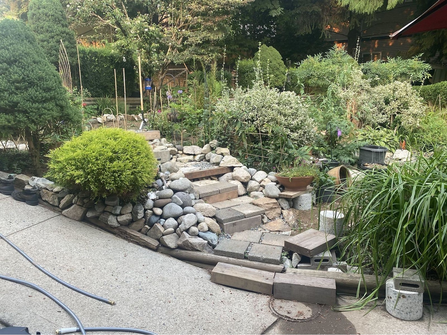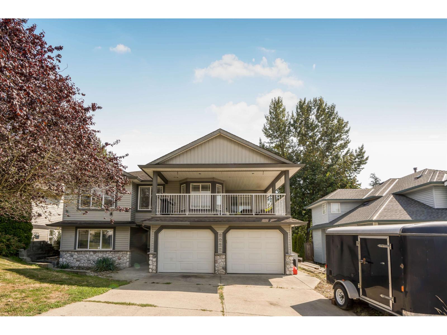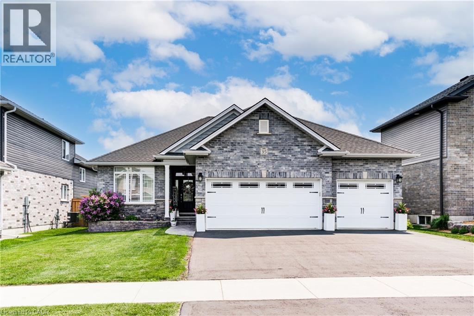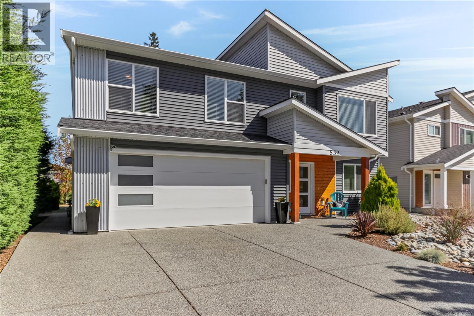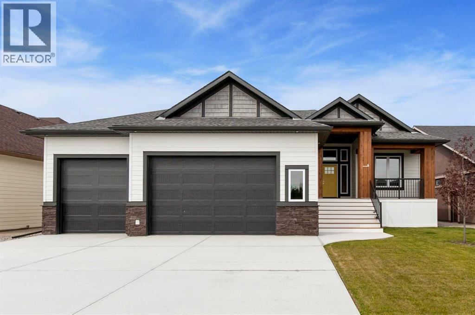5231 11 Street Ne
Salmon Arm, British Columbia
Raven's hidden Gem: Lake views, In-Law Suite & 4 Car Garage. Set on nearly one-third of an acre in the desirable Raven neighborhood, this four-bedroom home offers sweeping lake views and a welcoming sense of space. Located on a quiet no-through road, the property features a one-bedroom in-law suite—also with views—ideal for family, guests, or revenue potential. A separate entrance and potential to convert the suite back to 2 bedrooms offers even more options. A heated four-car garage and generous driveway provide exceptional parking and storage. Outdoors, enjoy mature trees, vibrant gardens, flower beds, and a gazebo—all supported by in-ground irrigation for easy care. Inside, comfort meets convenience with a newer furnace and hot water on demand (2019) plus a built-in vacuum system. Blending elegance with everyday practicality, this home is a rare find for those seeking both lakeview living and modern comfort with room for all your favorite people and toys. (id:60626)
RE/MAX Shuswap Realty
15092 Tachick Lake Road
Vanderhoof, British Columbia
Incredible quality in this Log home built on 156 acres on Tachick Lake which offers an incredible view of the lake. you're going to appreciate the unbelievable workmanship that has gone into this stunning waterfront home. The home features floor to ceiling windows, a free-standing wood heater, three large bedrooms, a loft, 2 bathrooms, a spacious living room overlooking the lake and a full basement which one can finish should they want to. Approximately half the property has been hayed, some is treed, and then there is some shoreline. The owner has just built a 40 x 64 shop with doors at both ends. This home features all this plus great access to hiking, cross country skiing and lots of opportunity to see wildlife from your front deck. (id:60626)
RE/MAX Vanderhoof
388 Mccarren Avenue
Kelowna, British Columbia
Best Value in Kettle Valley! Discover this beautifully updated home featuring a 3-bedroom, 2.5-bath main residence plus a self-contained 1-bedroom in-law suite with its own laundry. Freshly updated with new paint, trim, baseboards, luxury vinyl planking, carpet, and countertops, this home is truly move-in ready. Enjoy the spacious wrap-around deck for outdoor living, a detached double garage, and additional parking for the suite. With laneway access on both the side and rear, the property offers a wonderful sense of space and privacy. Vacant and priced to sell, this is an incredible opportunity to live in the sought-after Kettle Valley neighbourhood—complete with a mortgage helper. (id:60626)
Coldwell Banker Horizon Realty
58 Cedar Street
Levack, Ontario
Purpose built 11 unit building with separate hydro meters all consisting of 10-1 bedrooms and one bachelor unit. There is plenty of parking at the rear of building. Some units have been renovated and others have tons of potential. Each tenant has a hydro meter and pays heat and hydro. With a current cap rate at nearly 10% this building makes for a cash flowing property. (id:60626)
RE/MAX Crown Realty (1989) Inc.
58 Cedar Street
Levack, Ontario
Purpose built 11 unit building with separate hydro meters all consisting of 10-1 bedrooms and one bachelor unit. There is plenty of parking at the rear of building. Some units have been renovated and others have tons of potential. Each tenant has a hydro meter and pays heat and hydro. With a current cap rate at nearly 10% this building makes for a cash flowing property. (id:60626)
RE/MAX Crown Realty (1989) Inc.
110 Oakes Crescent
Guelph, Ontario
Step into 110 Oakes Crescent a home that has it all: style, comfort, and a location your family will love. Tucked away in Guelphs vibrant East End, this move-in-ready gem sits directly across from a park and just steps from William C. Winegard Public School, making it the perfect spot for families who want community and convenience right at their doorstep. Inside, the open-concept main floor shines with a chefs dream kitchen complete with sleek quartz countertops, premium stainless steel appliances, and a spacious island thats perfect for quick breakfasts, coffee catch-ups, or hosting friends. The kitchen flows seamlessly into the cozy family room and elegant dining area, creating the ideal setting for both entertaining and everyday living. Upstairs, three large bedrooms await, including a primary suite with walk-in closet, en-suite privilege, and upper-level laundry that makes daily routines effortless. The backyard is fully fenced for privacy, perfect for family barbecues or playtime, and a separate side entrance from the garage leads to the basement with endless potential . Beyond your doorstep, you're just minutes from the University of Guelph, Stone Road Mall, Costco, FreshCo, Longos, and Food Basics, with Guelph General Hospital, top-rated golf courses, and multiple parks and trails all close by. Easy access to local transit, the Hanlon Expressway, and Highway 401 keeps you connected to everything. Plus, the home is future-ready with a built-in Stage 2 EV charger. Meticulously maintained and designed with modern living in mind, 110 Oakes Crescent is more than just a house its where your family's next chapter begins. (id:60626)
RE/MAX Real Estate Centre Inc.
11289 206 Street
Maple Ridge, British Columbia
BIG CORNER LOT. Older character 3 bedroom home in West Maple Ridge. Lots of TLC needed, great for first timers/holding/ or as a handyman's work space (360 feet unfinished basement). Offers, offers! (id:60626)
Macdonald Realty
22139 81 Av Nw
Edmonton, Alberta
LUXURY In ROSENTHAL ! At over 3010 sq ft., this stunning two-story home features high end finishes and an expertly designed floor plan.Upon entrance you will be welcomed by spacious open to below living room.Prepare to be wowed by the custom details and surplus of windows bringing an abundance of sunlight throughout. The upscale kitchen with butler’s pantry (SPICE KITCHEN), custom and beautiful quartz counter-tops and backsplash Built in bar close to dining for extra entertaining space. The bright and spacious family room features a stunning fireplace feature wall . A large mudroom, full bathroom and bedroom/office with designer doors complete the main floor. Upstairs is home to an expansive master bedroom with large walk-in closet, and spa-like 5 pc ensuite plus stand alone tub. There are two additional bedrooms, a second master bed with ensuite bath, a bonus room and a laundry upstairs. This homes offers all the features you find in a million dollar plus home. Tandem 4 car garage is bonus (id:60626)
Maxwell Polaris
49 Riviera Ridge
Hamilton, Ontario
Escape To Your Own Peaceful Retreat In The Heart Of Stoney Creek With This Charming Bungalow That's Perfectly Suited For Both Entertaining And Every Day Living. This 2+1 Bedroom, 3 Bathrooms Winona Residence, Offers That And More. Enjoy A Seamless Flow From The Living Room, With It's Cosy Fireplace, To The Formal Dining Room. The Modern, Open-Concept Kitchen Is A Dream For Any Home Chef, With Plenty Of Space For A Casual Eat-In Area. When You Step Outside You Can Discover Your Very Own Private Sanctuary, A Beautifully Landscape And Completely Secluded Backyard Oasis. This Home Also Has Many Upgrades, New Roof And Eavesdrops March (2025), New Shutter Blinds (2021), Front Screen Door And Back Double And Side Door June (2021), New Windows In Primary Bedroom, Bathroom, Second Bedroom And Basement (July 2020) New Stove And Microwave (2021) Dishwasher, Fridge, Washer And Dryer (2020). Beyond The Home's Impressive Interior, The Location Is Unbeatable. Close To The Lake, Winona Park, Highways, Hospitals, Transit, Upcoming GO Train, 50 Point Conservation Area, Costco, And Winona Crossing For Great Shopping. Parks And Schools Within Walking Distance. You'll Have Countless Opportunities For Relaxation And Outdoor Enjoyment. This Property Isn't Just A Home, It's A Lifestyle Upgrade. A Must See! (id:60626)
Home Choice Realty Inc.
36 60 Dallas Rd
Victoria, British Columbia
Bright and Upbeat 3-Bedroom, 3-Bath Townhome in James Bay. Ideally located along Dallas Road in the quieter part of James Bay, this beautifully maintained townhome is just steps from the sea, beaches, parks, Fisherman’s Wharf, the Ogden Point Breakwater, the Inner Harbour, and Downtown Victoria. The entry level features an oversized single-car garage and a versatile office/den or bedroom complete with a built-in Murphy bed. From here, enjoy access to the complex’s charming courtyard filled with mature plantings, gardens, pergolas, a picnic area, and plenty of additional parking. With 9-foot ceilings the main level boasts a stunning newly renovated kitchen with engineered maple flooring, quartz countertops, timeless cabinetry, stainless steel appliances, wine storage, and a large, functional island. The south-facing deck off the kitchen is perfect for soaking up the sun and overlooking the courtyard greenery and living rooftop gardens. The bright and spacious living/dining area features expansive windows, an open layout, and a cozy gas fireplace, perfect for relaxing or entertaining. The serene upper level includes laundry, two full bathrooms, and two bedrooms, including the luxurious and spacious primary suite that easily accommodates a king-sized bed. The spa-inspired ensuite offers double sinks, a soaker tub, a separate shower, and two skylights that flood the space with natural light. Enjoy the very best of coastal living in this gem of a home, part of one of James Bay’s most desirable and well-managed oceanside townhome communities. (id:60626)
Sutton Group West Coast Realty
78 Keystar Court
Vaughan, Ontario
Welcome to this beautifully updated 3 bedroom, 4 bathroom freehold town home in the highly sought-after Vellore Village community. This bright and spacious home features a carpet free interior, freshly painted walls and trim and a renovated second floor bathroom.The finished basement with a 3 piece bath provides additional living space. Enjoy the maintenance free, fully fenced backyard and the convenience of a 2 card parking driveway with no sidewalk. Located close to top rated schools, parks, shopping, transit and all amenities. This property combines comfort, style and location in one. Furnace, A/C, Roof, 2 front bedroom windows Replaced 2022 (id:60626)
RE/MAX Premier Inc.
21 Hampton Rd
Saanich, British Columbia
O/H Sat 11:45-1pm. Beautifully updated 2500sqft+ 4-5bd 2-level home w/a nicely updated suite on a sunny 8000sqft+ lot. Entire home freshly painted inside & out. Upper offers 3bd, large kitchen, open dining w/access to family room/4th bdrm down. Lower offers bright 1bd suite w/stunning kitchen, oversized bthrm. Each unit has its own laundry. Vinyl windows, hrdwd floors, coved doorways add charm. Fenced yard, deck for bbq'ing, grape trellis, shed, patio, garden beds & room to play or entertain. Steps to Rudd Park, Hampton fields, tennis, playgrounds & seasonal pop-up dog park. Walk to Tillicum, Uptown, Gorge Waterway, SilverCity, library, Pearkes Rec, schools, restaurants & major bus routes. Galloping Goose access mins away. Direct bus to UVic, Naden & downtown just around the corner. Loved by long-time owners for its comfort, layout, location & flexibility. Ideal for multigenerational living, rental income or both. Rare move-in ready gem in heart of Saanich. Quick possession is possible (id:60626)
Exp Realty
2 4128 Glanford Ave
Saanich, British Columbia
Nestled right next door to Glanford Middle School, Georgia Blu offers the perfect setting to grow and thrive. This spacious 1554sqft floor plan provides ample room to relax and entertain in. The massive 728sqft rooftop patio thoughtfully designed with outdoor dining and living areas is ideal for hosting unforgettable gatherings or unwinding in a private, open-air retreat creating the ultimate oasis. These rooftop spaces provide a seamless indoor-outdoor lifestyle, while private balconies off main living areas offer a cozy spot to enjoy the fresh air. Embrace a new standard of living with a home that invites both relaxation and vibrant entertaining in a stunning outdoor setting. With amenities just a stone's throw away you'll enjoy the ease of having everything you need within reach. Come with two car garage and EV roughed in. Contact you agent for more info! (id:60626)
Engel & Volkers Vancouver Island
55 Northumberland Lane
Georgeville, Nova Scotia
Experience unparalleled coastal living with this exceptional property perched over the stunning Northumberland Strait. Offering breathtaking ocean views and mesmerizing sunsets, this 0.75 acre property boasts a meticulously crafted 3 bedroom, 2 bath custom-built bungalow, with 1,830 square feet of luxurious living space. Impeccably designed and constructed just over a year ago, this residence exudes modern elegance and energy efficiency. From custom finishes to high-end amenities, every detail has been carefully considered to offer the epitome of comfort and style. Imagine enjoying these two expansive, covered concrete veranda areas; one is facing the Strait (10 X 58) with hot tub. Deeded oceanfront access to a picturesque pebble/rock beach via a concrete launch platform adds to the allure of this extraordinary offering. Fully automatic back-up Generac Generator sized to fully run the house. Whether you're seeking a lucrative investment opportunity through short-term rentals or envisioning a serene multi-generational family compound, this property caters to diverse lifestyle preferences. Don't miss this rare chance to own a slice of coastal paradise. *Please note this listing is also available as a combined purchase package with 63 Northumberland Lane - PIDs 01204247 & 01204270. (id:60626)
Engel & Volkers
487 Torbay Road
St. John's, Newfoundland & Labrador
3.89 acres of land in the East End on the corner of Torbay Road and the Outer Ring Road. This land is zoned Commercial Highway and is suitable for variety of commercial developments. High visibility / traffic location. Purchaser is responsible for all applicable HST and development costs (id:60626)
RE/MAX Infinity Realty Inc. - Sheraton Hotel
915 2000 Hannington Rd
Langford, British Columbia
PRICED TO SELL! Pinnacle of luxury and wellness lifestyle awaits in Unit 915 at One Bear Mountain master planned community. Spacious and premium, 2 bed, 2 bath corner unit on the sunny side of the building with a wrap-around patio and views over the golf course. Gourmet kitchen with superior finishes and built in ovens combined with a large dining space and open plan living room is entertainer's dream. Large primary bedroom with his and hers closets and a stylish ensuite bathroom with double sinks. Second bedroom is a generous size as well. Interior is complete by a stylish entrance room with plenty of storage. Two underground adjacent parking stalls for convenience and peace of mind. Victoria's most amenity rich building: Multiple indoor and outdoor lounge spaces, concierge service, Sky Lounge, business center with co-working spaces, fitness & yoga studios, outdoor heated pool and sundeck. GST IS PAID on this amazing condo you will be proud to call HOME! (id:60626)
Macdonald Realty Victoria
3465 Cessford Rd
Courtenay, British Columbia
A Home with HEART & HISTORY! Nestled at the end of a picturesque winding driveway, this charming rancher was custom built in 1992 on land the current owner has cherished since 1984, and is now offered for the very first time. Warm and inviting, the home features a covered veranda perfect for peaceful evenings under the stars, while the surrounding woodlands provide endless possibilities—whether you envision trails, gardens, or simply leaving it as a private sanctuary for the deer, owls, eagles, and other wildlife that frequent the property. Here, country living shines: you’ll be surrounded by farmland, wineries, and scenic trails, yet remain just minutes from town amenities. Outdoor enthusiasts will love nearby swimming holes, Cumberland’s world-class biking trails, and year-round fun at Mt. Washington Resort. Added features include a spacious dry crawlspace, a heated shed, and plenty of space for RVs, boats, and recreational gear. With potential to expand the existing home or reimagine it as a carriage house while building your dream home, the opportunities here are truly unique. This is a property where memories have been made for decades, and now it’s ready for a new chapter—don’t miss your chance to make it yours! (id:60626)
Exp Realty (Na)
800 Riverside Way Unit# 403
Fernie, British Columbia
Welcome to Rivers Edge II, a new multi-phase development located just steps from the Elk River and only minutes to Fernie Alpine Resort. Once complete, this development will feature 21 mountain-modern townhomes. This three-storey home offers a thoughtful and functional layout. The entry level includes a heated single-car garage, a flexible bonus room with a full bathroom—ideal as a guest space, office, or home gym—and access to a private patio. On the second floor, you'll find a bright, open-concept kitchen, dining, and living area, complete with a powder room and two covered balconies—one off the front and one off the back—perfect for enjoying the mountain air. The top floor features a spacious primary suite with walk-in closet and ensuite, two additional bedrooms, a full bathroom, and a conveniently located laundry room. Additional highlights include an energy-efficient heat pump and modern finishes throughout. This is a pre-sale opportunity. *Renderings are for illustration purposes only, actual finishing and details may change. (id:60626)
RE/MAX Elk Valley Realty
1550 Union Road Unit# 44
Kelowna, British Columbia
For more information, please click Brochure button. Discover the Elderberry TH44 at Wilden’s Pondside Landing, a 2,626 sq. ft. townhouse showcasing a Warm Nordic colour scheme with direct water views. Only 10 minutes from downtown Kelowna and the airport, this vibrant community features scenic trails, plus the future Wilden Market Square and Wilden Elementary School just steps away. The split-level design offers abundant natural light, 3 bedrooms, a study, and 3 bathrooms. Enjoy three outdoor areas: a spacious deck off the main level, another off the secluded primary suite (with 5-piece ensuite and walk-in closet), and a covered patio off the walkout basement. The bright living area boasts a gas fireplace, while the lower level includes two bedrooms and a family room opening to the patio. A side-by-side double garage connects to a handy laundry room. Ceiling heights range from 9’ in the walkout basement, 10’ on the main floor, 8’ in the upper bedroom, and 11’ in the study. (id:60626)
Easy List Realty
7664 Strachan Street
Mission, British Columbia
This well-located property offers great potential and convenience, just minutes from Hwy 7, Hwy 11, transit options, hospital, shopping, and schools at all levels. Featuring over 2,200 sq ft of living space on a generous 9,680 sq ft lot, this home has been thoughtfully updated with a new roof, modern laminate flooring, new light fixtures, and window blinds.The property includes a main floor with 3 bedrooms and 2 bathrooms, plus a separate entry downstairs suite with 2 additional bedrooms and 1 bathroom. The exterior boasts an admirable deck that overlooks a beautifully unique backyard lush with greenery.This property also represents a promising development opportunity, as the Mission OCP envisions residential attached multi-family homes for this area. Don't miss out on this versatile property that offers immediate comfort and long-term potential! (id:60626)
Royal Pacific Realty (Kingsway) Ltd.
8052 Melburn Drive
Mission, British Columbia
Open-concept family home in sought-after College Heights! Filled with natural light, this residence features a spacious master suite and a bright, airy layout perfect for everyday living or entertaining. Enjoy valley views from the expansive front deck while the private backyard offers a peaceful retreat for children, pets, or gardening. Set on a generous 6,300+ sq. ft. lot, the property provides ample outdoor space and privacy. Basement with separate entry waiting for your ideas. A rare blend of comfort and location, this home is ready for your next chapter. Priced to sell! (id:60626)
RE/MAX Truepeak Realty
35 Lock Street
Innerkip, Ontario
Welcome to this meticulously maintained 4-year-old bungalow, nestled on a quiet street in beautiful Innerkip. From the moment you arrive, the 3-car garage and thoughtful landscaping set the tone for the quality you’ll find throughout the home. Inside, the open-concept main floor impresses with 9-foot ceilings, hardwood flooring, and California blinds that blend style with function. The living area is warm and inviting, centered around a gas fireplace. The kitchen is a showstopper: it features granite countertops, high-end appliances, a generous walk-in pantry, and walkout access to a low-maintenance, durable vinyl deck. A mudroom off the garage adds everyday convenience, while three spacious main-floor bedrooms are paired with two full bathrooms for easy, one-level living. Downstairs, the bright and fully finished basement offers two oversized bedrooms with large windows, two additional full bathrooms, and ample storage and closet space. With 200 amp service, top-tier finishes throughout, and a smart layout designed for comfort and ease, this home is a standout. Bright, beautiful, and move-in ready—it’s everything you’ve been looking for in one incredible package (id:60626)
Citimax Realty Ltd.
532 Lori Pl
Nanaimo, British Columbia
This stunning 5-bedroom, 3-bathroom home includes a fully finished 2-bedroom, 1-bathroom suite. Pride of ownership is evident throughout this meticulously maintained property, perfectly located close to shopping, schools, and VIU. Nestled in the serene South Nanaimo area, it offers a perfect blend of comfort, style, and functionality. The modern kitchen is a true centerpiece, featuring stainless steel appliances, a large island, and a stylish tile backsplash. It flows effortlessly into the dining area and a cozy living room with vaulted ceilings and a fireplace. From here, step out to a relaxing patio — ideal for enjoying coastal mountain views and breathtaking sunsets. On the main level, you’ll find 3 spacious bedrooms, including a primary suite with a stylish feature wall and a 3-piece ensuite, plus an additional full bathroom. The lower level offers a versatile den — perfect for an office — and laundry for added convenience. The beautifully finished and self-contained suite features 2 bedrooms and 1 bathroom. Complete with its own separate entrance, this space offers a large open-concept kitchen and living area, plus its own laundry — perfect for rental income or extended family. Situated on a fully fenced lot backing onto a walking trail and green space for extra privacy, this home showcases stylish designer details and impeccable care throughout, making it a rare find. Move in and enjoy the best of South Nanaimo living. (id:60626)
RE/MAX Professionals (Na)
6 Harrison Green
Olds, Alberta
Welcome to this beautifully crafted new-build modern bungalow, perfectly situated in the sought-after Highlands subdivision. Featuring 5 spacious bedrooms and 3 luxurious bathrooms, this home offers the perfect blend of style, comfort, and functionality. Step inside to an impressive open-concept layout, where the heart of the home includes a large living room with a cozy gas fireplace, a generous dining area, and a chef’s dream kitchen complete with quartz countertops, eye-catching tile accents, and a butler’s pantry for added convenience. The main floor features a spacious primary suite with a 5-piece ensuite and a walk-in closet. A second bedroom, large laundry room, and access to the triple attached heated garage complete this level. Downstairs, you'll find three additional well-sized bedrooms, a 4-piece bath, a large recreation room, and a wet bar, making this the perfect space for entertaining or relaxing. There’s also a massive utility room offering plenty of storage. Enjoy outdoor living with a low-maintenance covered front porch, fully landscaped front and back yards, and a covered rear deck that backs on to a open area with a walking path ideal for entertaining or enjoying your morning coffee. This home truly checks all the boxes for modern living in a prime location. Don’t miss your chance to call it home! (id:60626)
Cir Realty

