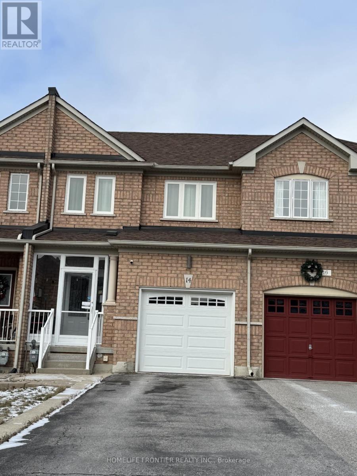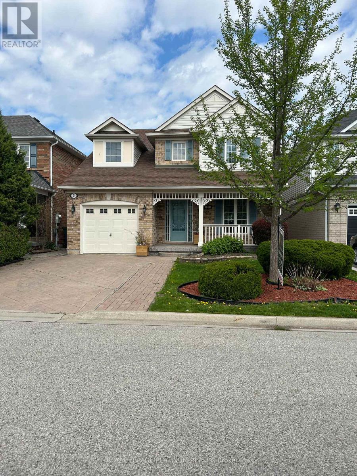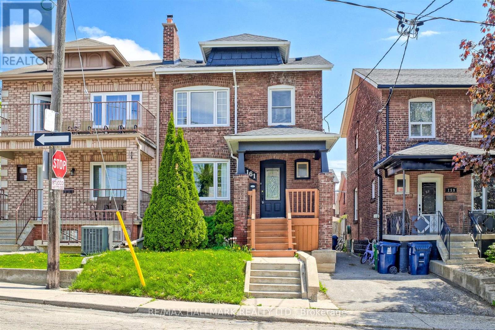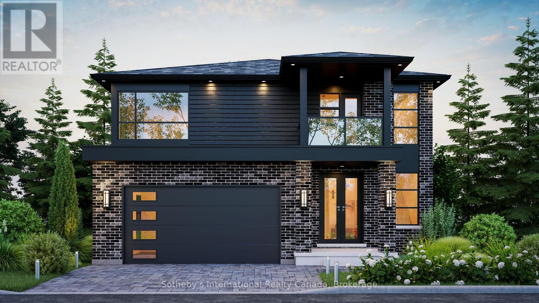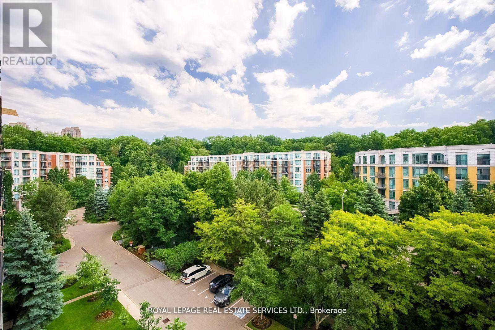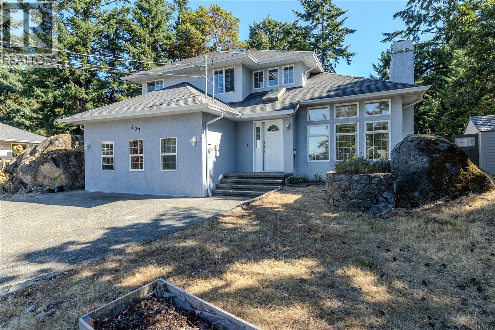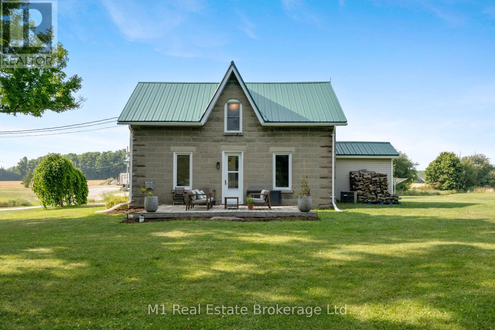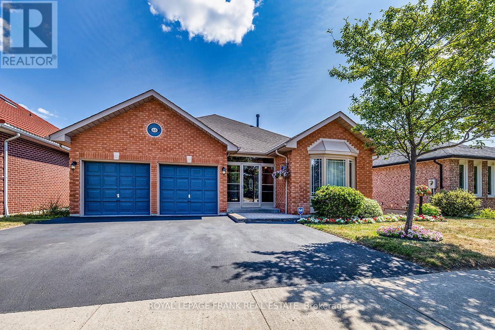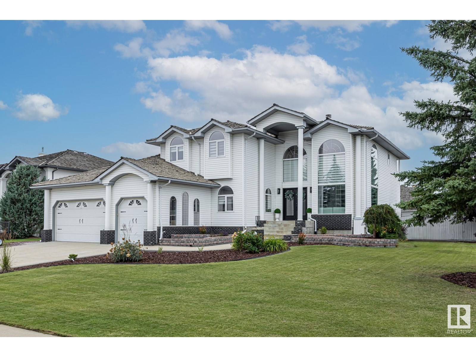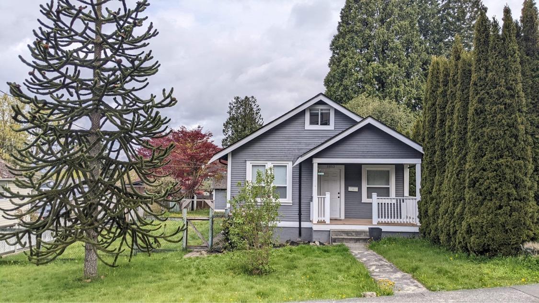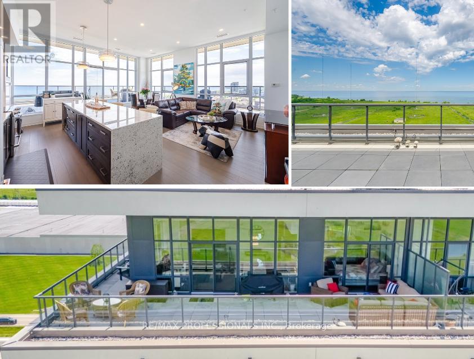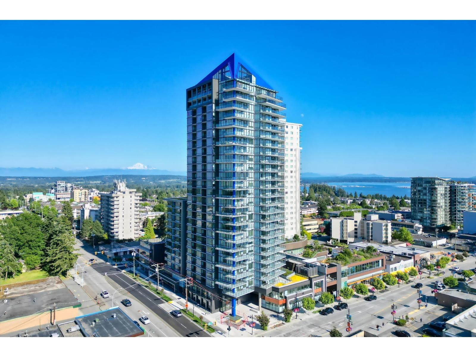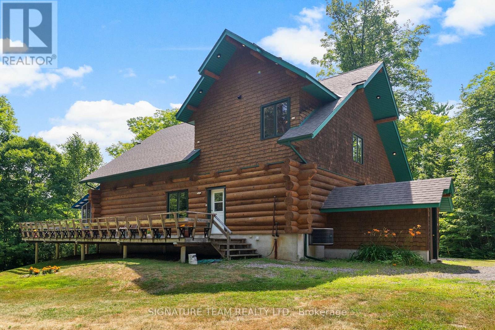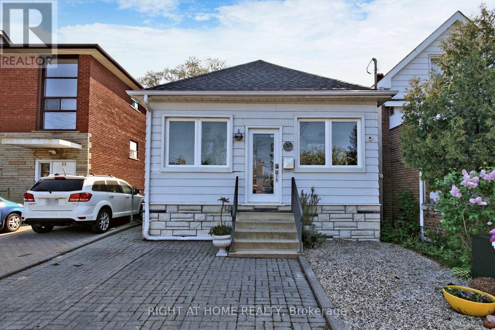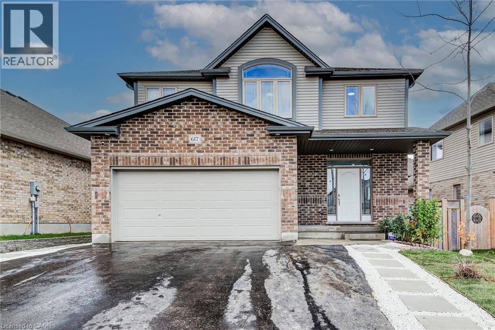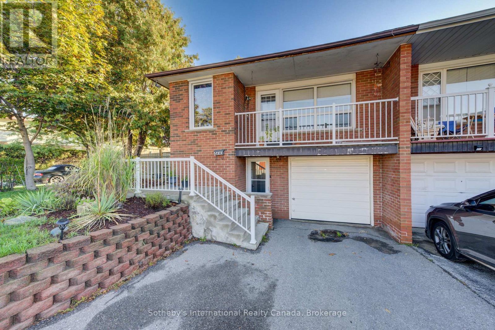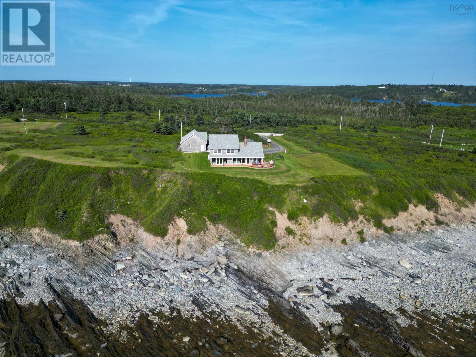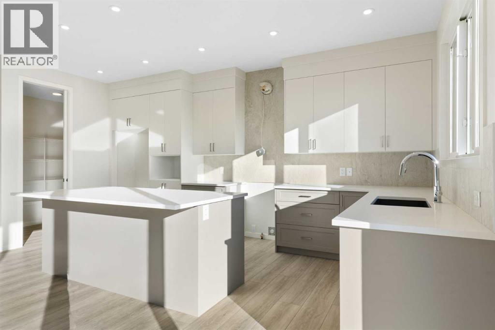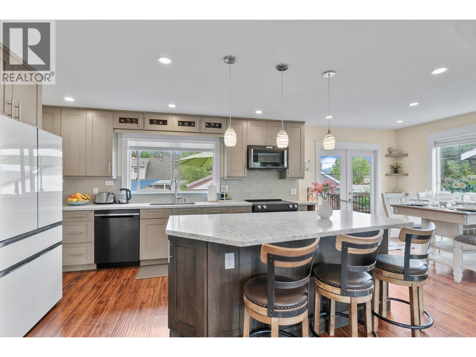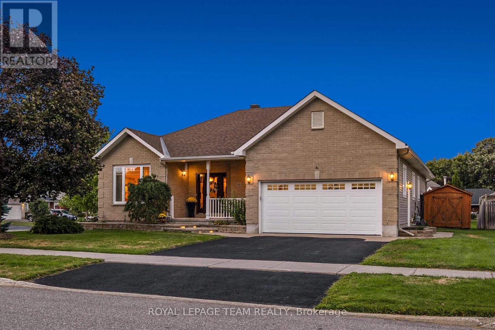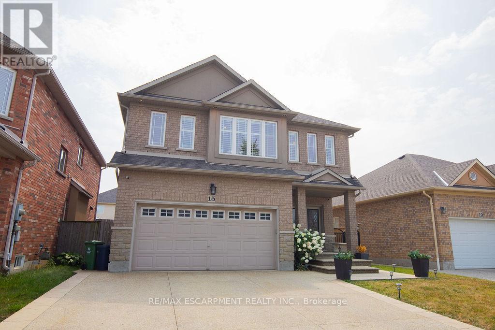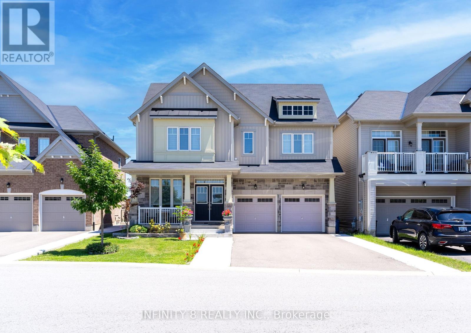14 Barr Crescent
Aurora, Ontario
location location location beautiful townhouse in excellent area, safe community close to shoppingtransportations parks recreations, close to French Catholic and public school, separate entrance toa unfinished basement that will create income, well maintained house (id:60626)
Homelife Frontier Realty Inc.
21 Vista Green Crescent
Brampton, Ontario
Beautiful Detached 3 Bedroom 4Baths, home features single car garage with extended double stamped concrete driveway, Living/Dining combination, Eat in kitchen w/breakfast and walkout to completely private fenced yard, ceramic backsplash/ceramic floors, family room w/gas fireplace. Primary Bedroom has 4pc ensuite bath and walk-in closet 2nd and 3rd bedrooms are spacious with bright oversize windows. Main floor has separate from garage to the house. Basement has custom built wet-bar (Jan25) all electrical is ESA approved, large Rec Room, Laundry with 2pc bath and cold storage, Cozy covered front porch with beautiful perennials and garden home shows impeccable 10+++ Close to schools, transit, recreation center (id:60626)
Royal LePage Platinum Realty
161 Sellers Avenue
Toronto, Ontario
Charming & Updated Semi in the Heart of Caledonia-Fairbank. Step into this updated 3-bedroom semi-detached home nestled in one of Torontos most vibrant and sought-after neighbourhoods. The main floor features a bright, open-concept layout with a custom kitchen, complete with soft-close cabinetry and granite countertops. Walk out to a covered porch and a spacious backyardperfect for relaxing or entertaining. Thoughtful upgrades include new main floor flooring and pot lights, a new electrical panel with complete rewiring, central air, and a recently replaced roof. Laneway access offers secure gated parking for two vehicles and laneway suite potential. The finished basement adds even more space with a second kitchen, recreation room, 3-piece bathroom, large laundry area, and extra storageideal for extended family or rental possibilities. Enjoy the unbeatable lifestyle this location offers: walk to St. Clair streetcar, Earlscourt & Fairbank Parks, recreation centres, an outdoor pool, ice rink, and a fantastic variety of shops, cafes, and restaurants.Great opportunity (id:60626)
RE/MAX Hallmark Realty Ltd.
137 Equality Drive
Meaford, Ontario
The Alcove by Northridge Homes offers 2,220 sq ft of modern elegance, thoughtfully designed for todays lifestyle. Inside, clean lines, sleek finishes, and an open-concept layout create a bright, inviting atmosphere that perfectly blends style and comfort. With the option to add a 977 sq ft finished basement, you can easily tailor your home to suit your needswhether thats a family recreation space, guest suite, or home office.Built by Northridge Homes, a trusted builder known for exceptional craftsmanship and attention to detail, The Alcove showcases a commitment to quality in every element.Set in the charming Town of Meaford, this home offers more than just a place to liveits your entry to a vibrant community on the shores of Georgian Bay. From stunning natural beauty and year-round events to a thriving arts scene and friendly small-town spirit, Meaford is the perfect backdrop for your next chapter. Pair Northridge Homes quality with Meafords charm, and you have the ideal place to call home. (id:60626)
Sotheby's International Realty Canada
811 - 18 William Carson Crescent
Toronto, Ontario
RECENTLY RENOVATED and move-in ready! This spacious, freshly painted bright 2+1 bedroom, 2 bathroom condo is beautifully maintained and located on a quiet cul-de-sac in the prestigious St. Andrews neighbourhood.Offering 1,245 sq. ft. of functional living space with 9-ft ceilings and a smart split-bedroom layout, the east-facing unit is filled with natural light throughout the open-concept living and dining area, which walks out to a large balcony framed by floor-to-ceiling windows overlooking a beautifully landscaped courtyard and treetops enjoying panoramic views and a peaceful natural retreat.The kitchen features granite countertop, ample cabinetry, and an extended counter that flows into the dining area, creating an island-style design with new faucet and new pendant lighting ideal for entertaining or casual meals. The primary bedroom includes a W/I closet, additional closet, a 5-pc ensuite, while the second bedroom offers double closets; both are enhanced by large windows with serene views of greenery.A versatile den with French doors and a built-in closet functions perfectly as a home office or optional 3rd bedroom.RENOVATED MASTER BATHROOM(SEP2025) with modern wall/floor tiles, mosaic shower floor, new shower glass door, new toilet, updated faucets,spotlights/light,and sleek finishes designed to provide a spa-like retreat. GENERAL UPGRADES include touch ups to flooring,freshly painted,new door handles,new faucets,new lights, new chandelier, and new kitchen pendants/lights.Building amenities include 24-hr concierge,indoor pool,hot tub,sauna,gym,guest suites,party rooms, library, games area&visitor parking.Maintenance fees cover all utilities and cable & high-speed internet. Parking&locker are conveniently located CLOSE TO THE ELEVATOR. Steps to Yonge St., Hwy 401, TTC, GO, golf, shops, dining, parks&trails, and close to top schools including Owen PS, St. Andrew MS&York Mills CI.Don't miss this opportunity in one of Toronto's most desirable neighbourhood! (id:60626)
Royal LePage Real Estate Services Ltd.
407 Coralee Pl
Langford, British Columbia
Solid family home Sitting high on a sunny lot in wooded Thetis Heights. A 0.47 acre lot featuring lots of stonework, privacy and views. A custom-built home with top end features, from a beautiful staircase in the grand entrance to the luxury living room with tall windows topped with transom windows that flood the house with light, to the millwork mantel over gas FP & handsome crown moulding on high ceilings which carry thru to the formal dining that opens to a big deck. The kitchen offers lots of cabinetry, bay window breakfast nook & open access to the large family room with brick woodburning FP & sliders to the other end of the deck. Up are 3 family bedrooms, master with large custom ensuite & walk in closet. Plus spacious main bath & a landing with tree top views. Hardwood and new vinyl flooring throughout. New Large deck for entertaining. Modern one bedroom suite has its own entrance and patio area. Quite & close to schools, shopping & fabulous hiking trails. (id:60626)
Pemberton Holmes Ltd.
8420 Sixth Line
Wellington North, Ontario
Welcome to your dream farmhouse property! 7.8 acres of pure charm with a storybook 5-bedroom, 2-storey home and an incredible 40 x 80 workshop with its own well, electrical service, and partially insulated and heated space. This property is perfect for business owners, hobbyists, and collectors. Inside, you'll love the spacious entertainer's kitchen with endless cabinetry and a sprawling island, cozy main-floor living room with fresh updates, and bright sunroom for year-round enjoyment. Two bedrooms and laundry are conveniently located on the main floor, with three more upstairs. Recent upgrades include a second well for the workshop, an AC/heat unit in the primary bedroom, and refinished living spaces. An invisible fence keeps pets safe while they roam the property freely. With two separate 200-amp services (house & workshop) and tranquil rural surroundings just minutes from town, this property blends lifestyle, space, and endless opportunity. (id:60626)
M1 Real Estate Brokerage Ltd
65 Garden Street
Whitby, Ontario
Imagine being in the centre of it all while cradling the serenity and privacy of easy, peaceful living - oh wait, you don't have to imagine! Come visit 65 Garden Street to see what I am on about! This spic and span 4 bedroom, 3 level brick bungalow has been meticuously maintained and provides over 3000sq ft of living space. With so much to offer, including ample/separated living space that will speak to multi-generational and growing families alike, you will not want to miss out. Walkouts from all 3 levels - come and enjoy the country-like setting. The property abuts a ravine with Pringle Creek trickling by in the back - watch from your deck with morning coffee. Interlocking patio at lower level walkout basement has corrugated ceiling and is wired for a hot tub.True nature at your fingertips - sell the cottage - you will feel like you are there when you walk out back from any door! 2024 2nd floor carpet, 2024 furnace humidifier, 2021 composite asphalt shingles, 2021 3 car asphalt driveway, 2017 kitchen glass door with integral style blinds, 2015 high efficiency natural gas furnace, 2015 central air conditioning. Close to schools, amenities, 401 and transit. Boasting a very versatile floor plan - you can choose your own layout. Bring the kids AND the in-laws - there is enough room for everyone! Come see for yourself! (id:60626)
Royal LePage Frank Real Estate
#36 52304 Rge Road 233
Rural Strathcona County, Alberta
Welcome to this BEAUTIFULLY UPDATED estate home! Step inside to a bright living room with soaring vaulted ceilings, perfect for welcoming guests. Nearby, a second cozy living area flows into a beautifully upgraded two-toned MODERN kitchen, complete with plenty of space for entertaining. A stylish 2-piece bathroom and spacious laundry room complete the main floor. Upstairs, unwind in the LUXURIOUS primary suite featuring a tiled shower, gorgeous stand-alone tub, and dual sinks. Enjoy your morning coffee on your private balcony. Two more bedrooms and a 3-piece bathroom round out the upper level. The fully finished WALKOUT basement offers the ultimate in space for entertainment with a large rec room, gorgeous wet bar, an additional bedroom, and 3-piece bathroom. Step outside to your private backyard oasis featuring a putting green, manicured yard, and a beautiful pergola-covered sitting area perfect for summer evenings. With a TRIPLE CAR garage and upscale finishes, this estate home has it all. WELCOME HOME! (id:60626)
Royal LePage Noralta Real Estate
504 Barrage Street
Casselman, Ontario
No need to pack up for the weekend, fun starts at home! This stunning 2022-built waterfront home offers year-round enjoyment with open-concept living, modern finishes, and expansive windows that bring the outdoors in. With 3+1 Bedrooms, a fully finished lower level, and zero carpets, it's both elegant and low maintenance. The primarily flat lot includes erosion-controlled sloped access to the water, making every season one to enjoy. Downstairs features a separate Bedroom, full Bath, Laundry suite, and spacious Rec Room ideal for guests or multi-generational living. Whether you're entertaining, relaxing, or heading out on the water, you're already where you want to be. All the benefits of waterfront life and close to the amenities of Casselman. (id:60626)
Royal LePage Team Realty
33913 Pine Street
Abbotsford, British Columbia
This charming home, situated close to historic downtown Abbotsford, offers a unique investment opportunity. Combining original features with contemporary updates, the property includes restored flooring, newer windows and classic woodwork. A spacious kitchen and eating area with reclaimed fir flooring finish the look of the main floor. The detached double garage, accessible via a back lane, can serve as a home workshop. With a master bedroom on the main floor and two additional bedrooms upstairs, the home is conveniently located close to two schools and near the hospital and shopping centers. Positioned on a spacious 7800 sq ft lot with back lane access, this property holds significant investment and re-development potential. Don't miss this opportunity. (id:60626)
Coldwell Banker Universe Realty
Ph1504 - 550 North Service Road
Grimsby, Ontario
Luxurious Waterfront Penthouse with Panoramic Views! Experience upscale living in this exquisite waterfront penthouse boasting breathtaking views of the lake, sunsets, escarpment, and city skyline. This expansive open-concept suite spans over 1,100 sq. ft. of interior living space, complemented by approximately 900 sq. ft. of private terrace, perfect for entertaining. Featuring 2 bedrooms, 2 spa-inspired bathrooms, and 2 walkouts, this penthouse is thoughtfully designed for both comfort and style. Enjoy 11' ceilings, wall-to-wall and floor-to-ceiling windows with motorized blinds, flooding the space with natural light. The sun-filled living and dining area seamlessly connects to a chef-inspired kitchen with a grand waterfall center island and high-end appliances, leading to the expansive terrace. The primary bedroom offers stunning lake views, terrace access, and a spacious mirrored closet. The second bedroom showcases escarpment views, a large mirrored closet, and a Murphy bed (negotiable). Includes 2 side-by-side parking spaces and 2 lockers. Over $100K in upgrades throughout. Fabulous amenities include a concierge, rooftop patio, party room, gym, yoga studio, and ample visitor parking. Ideally located minutes from Grimsby on the Lakes dining, shopping, parks, trails, Costco, the QEW, and just 40 minutes from Niagara-on-the-Lake and local wineries. Don't miss this rare opportunity to own a premier penthouse in one of the areas most desirable waterfront communities! (id:60626)
RE/MAX Professionals Inc.
2006 1588 Johnston Road
Surrey, British Columbia
Sweeping views from the 20th floor in this gorgeous 2 bed, 2 bath & den D2 plan in Soleil! 995 square feet of modern living with all the bells and whistles. A dream kitchen with top quartz counters, Bosch appliance package & sleek cabinetry all leading out to your 288 square foot wrap around balcony over looking Ocean, City & Mountain views. Two parking stalls, one storage locker. Top-notch amenities including swirl pool / hot tub, exercise facility, playground and not to mention surrounded by shopping, beaches, restaurants & sunsets. (id:60626)
Engel & Volkers Vancouver (Branch)
800 Woito Station Road
Laurentian Valley, Ontario
Set amidst 14.95 acres of mixed hardwood forest minutes from Pembroke, this extraordinary custom built log home offers a rare blend of artisanal craftsmanship and refined rural living. Designed with timeless attention to detail, this home is a true testament to natural beauty and enduring quality. The heart of the home is an expansive open-concept kitchen and dining area, thoughtfully laid out. Adjacent, the great room is anchored by a floor-to-ceiling stone fireplace and framed by dramatic 25-foot pine tongue-and-groove cathedral ceilings, creating a sense of warmth and scale rarely found. You'll find 2-beds, a 4-piece bath and screened in porch off the kitchen. Maple hardwood floors flow seamlessly throughout the main level, while handcrafted log railings and a custom staircase add authenticity and rustic elegance. The 2nd level opens to a spacious loft overlooking the great room below. Additionally, the large primary features 11-foot ceilings, bamboo flooring, a walk-in closet, and ensuite bathroom. Full basement is partially finished with its own entrance, a large rec room, a bedroom, 3-piece bath and a wood elevator. Outdoor living is equally impressive, with a large deck complete with built-in bench seating and a screened 3-season porch that invites you to relax. The detached 30 x 40 garage offers versatility, boasting 14-foot ceilings, 200 amp service, a 12 x 12 room with A/C, a bar area, insulated with radiant in-floor heat, and hot/cold water. In addition to the garage, there is also a gazebo area, lean-to, outbuilding for storage and a 3-season bunkie with a cookstove and kitchenette. Modern updates enhance the functionality and peace of mind, including a new LG stove & dishwasher, water treatment system, pressure tank, and roof was replaced in 2023. For those seeking a lifestyle in harmony with nature and elegance, this is a rare opportunity to experience the best of country living in a setting of charm, comfort, and craftsmanship. Min 24 hr irrevocable. (id:60626)
Signature Team Realty Ltd.
53 Sixteenth Street
Toronto, Ontario
Beautifully Renovated, Light-Filled, 2+1 Bedroom, 2 Bath Home Located In Coveted South Etobicoke Neighbourhood, Just Minutes To The Lake, Parks, Bike Trails, Schools, Humber College, Shops & Restaurants, Open Concept Design, Modern White Kitchen Boasts Cathedral Ceiling, Quartz Countertops & Breakfast Bar, Engineered Hardwood Floors Throughout, Spacious Loft With 3 Piece Ensuite & Two Skylights, Currently Used As Primary Bedroom, Main Floor Laundry, Separate Entrance To Unfinished Basement, Large Fenced Backyard With A Sitting Area, Garden Shed & Two Greenhouses For The Gardening Enthusiast. (id:60626)
Right At Home Realty
617 Thorndale Drive
Waterloo, Ontario
Welcome to 617 Thorndale Drive, Waterloo!!! Nested in the highly desirable Westvale neighbourhood, this beautifully maintained two-storey home offers exceptional value and comfort. Situated just minutes from Holy Rosary Elementary School, Westvale Public School, The Boardwalk Shopping Centre, Costco, public parks, and transit, this property combines convenience with a family-friendly setting. This residence features 49x108 ft lot offer 4 bedrooms, 3 bathrooms, and a 2-car garage, with over 3,100 sq. ft. of finished living space (2,231 sq. ft. above grade plus 890 sq. ft. in the finished basement). The home is completely carpet-free and showcases tasteful, modern finishes throughout. The main level includes a den/living room with an accent wall, a spacious family room, and an open-concept eat-in kitchen featuring oak cabinetry, quartz countertops, and modern and updated lights and fixtures and pot lights gives great ambience and a dining area ideal for family meals and entertaining. Sliding doors lead to a low-maintenance composite deck and patio area, providing a wonderful outdoor space for relaxation or recreation. The second level offers a large primary bedroom with an accent wall, a 5-piece ensuite, and three additional bedrooms served by a well-appointed main bathroom. Hardwood stairs and updated finishes add to the home’s contemporary appeal, as well great curb appeals with stone finishde walkway. The finished basement provides additional living space, perfect for a recreation room, home office, or fitness area. Located close to top-rated schools, shopping, dining, and essential amenities, this property delivers the perfect combination of style, functionality, and location. Don’t miss the opportunity to make 617 Thorndale Drive your new home. Schedule your private showing today. (id:60626)
RE/MAX Real Estate Centre Inc.
400 Cherokee Boulevard
Toronto, Ontario
Welcome to this bright and spacious home featuring 3 generously sized bedrooms, 2 full bathrooms, and 2 family-sized kitchens perfect for extended families or investors. The fully self-contained basement apartment includes a separate entrance, its own laundry, 2 bedrooms, and a full bath, offering excellent income potential or an ideal in-law suite.Recent updates include new flooring and full interior repaint (2022), a newly renovated kitchen, and a re-shingled roof (Oct 2022). The property also boasts a lot width wider than most homes in the area, providing extra outdoor space and curb appeal.Walk-outs from the basement for added convenience. Separate laundry for both upper and lower units (upper level hookups in garage). Chimney in place for potential fireplace addition. Excellent schools nearby both elementary and high school. Steps to grocery stores, shopping, parks, and community amenities. Minutes to Hwy 404, DVP, and 401 for stress-free commuting. Easy access to regional transit (GO Train) for commuters.This home combines family comfort with outstanding investment potential ideal for buyers seeking flexibility, convenience, and value in a prime location. Please refer Schedule -D for feature sheet (id:60626)
Sotheby's International Realty Canada
2435 Main Shore Road
Port Maitland, Nova Scotia
Welcome to your coastal retreat! This beautifully updated 1.5-story oceanfront home sits on a 1.4-acre lot with an impressive +/-160 feet of direct shoreline. Whether you're enjoying peaceful morning coffee on the brand-new deck or entertaining guests with panoramic water views, this property offers the ultimate in seaside living. Inside, the home has been thoughtfully upgraded with a modern kitchen, fully renovated bathrooms, fresh paint throughout, and new carpeting upstairs. The main level features automated curtains, bringing convenience and luxury together seamlessly. A brand-new hot water tank and water softener system add peace of mind for years to come. Practical updates include re-done septic lines, a newly finished driveway, and a refreshed lawnperfect for families or those who love outdoor living. The fenced yard is ideal for pets, and the attached single garage is complemented by a large detached triple-car garage (heated & wired), offering ample space for vehicles, hobbies, or storage. A rare opportunity for turnkey coastal living with room to grow! (id:60626)
Engel & Volkers (Yarmouth)
218 West Grove Lane Sw
Calgary, Alberta
In the heart of West Grove, where family living meets elevated design, this 5 bedroom, 3.5 bath home delivers the perfect balance of warmth, versatility, and modern style. Every inch of its 2857 sq. ft. of developed living space has been thoughtfully designed for real life - where entertaining, relaxing, and everyday moments unfold effortlessly. Step inside and feel the natural flow of the open-concept main floor - anchored by floor-to-ceiling glass sliding doors that bathe the space in light and extend seamlessly to a large backyard deck, creating a beautiful connection between indoors and out. The great room’s electric fireplace adds a cozy centerpiece for evenings in, while the kitchen shines with two-toned cabinetry, white quartz countertops, and pot lighting that elevates the ambiance. Choose your own appliances at the builder’s supplier with an allowance of $8954. A large pantry and mudroom add practical function for busy mornings and grocery hauls, and a nearby flex room offers the ideal space for a home office, playroom, or creative studio. Upstairs, the home’s sense of spaciousness continues. The primary suite is a peaceful retreat with a spa-inspired ensuite featuring a soaker tub, glass shower, double vanity, and private water closet - plus a generous walk-in closet and easy access to the upper-level laundry room. A central bonus room invites family movie nights or a cozy reading nook, while three additional bedrooms and a dual-sink main bath ensure everyone has space and privacy. Downstairs, a fully developed basement with a side entrance adds even more flexibility. The expansive recreation room can transform into a home gym, games area, or theatre, while the fifth bedroom and full bathroom make this level ideal for guests, teens, or extended family. With its bright open floor plan, stylish finishes, and thoughtful family-centered design, this West Grove gem delivers more than just square footage - it delivers lifestyle. Living in West Grove means access to one of Calgary’s most coveted west-side communities - where tree-lined walking paths, nearby playgrounds, and top-rated schools create an environment families truly love. Enjoy proximity to West 85th’s boutique shops and restaurants, Westside Recreation Centre, and LRT access for an easy downtown commute. This is a home where you can grow, gather, and truly live. Come see how this space feels when it’s yours. Schedule your private showing today. (id:60626)
Royal LePage Benchmark
15 Meadowbank Drive
Hamilton, Ontario
Welcome to 15 Meadowbank Drive. This stunning 4-bedroom home offers the perfect blend of comfort, style, and convenience. Step into the beautifully updated kitchen featuring a large island, perfect for entertaining and everyday family living. The open and functional layout flows seamlessly into the living and dining areas, creating a warm and inviting atmosphere. Step outside to your private backyard retreat, complete with an inground saltwater pool surrounded by a spacious deck – ideal for family gatherings. With a double car garage, ample storage, and a location that can’t be beat, this home checks all the boxes. Situated in a quiet, family-friendly neighbourhood, you’ll love being just minutes from schools, parks, shopping, and public transit. Don’t miss your chance to own this beautiful, move-in-ready home in one of Hamilton’s most desirable communities! (id:60626)
RE/MAX Escarpment Realty Inc.
845 Richter Street
Kelowna, British Columbia
Beautiful family home or future redevelopment! Bright open great room concept; fantastic renovations with care and consideration to detail both inside and out; this 5 bed; 2 bath updated home is very easy to suite; private fenced backyard; this wonderful super central North end home is located a short distance from so much that Kelowna has to offer. Knox mountain park, fine beaches, shopping, restaurants, and amenities just a short distance away. (id:60626)
Royal LePage Kelowna
34 Rochelle Drive
Ottawa, Ontario
Welcome to this beautifully maintained home nestled on a spacious 80'x114' corner lot in the peaceful Richmond Oaks neighborhood. Built by Cedarstone Homes, the Richmond floor plan offers a thoughtfully designed layout with over 1700 sq ft on the main level, complemented by a fully finished lower level. The residence features three comfortable bedrooms upstairs, including a large primary suite with double-door entry, a generous walk-in closet, and a luxurious ensuite bathroom renovated in 2019, complete with a walk-in shower, clawfoot tub and granite vanity. An additional bedroom, along with a sizable family room, a 3pc bathroom with a walk-in shower, and a laundry area, are located in the lower level, providing ample space for family and guests. The main floor boasts an inviting living room with a gas fireplace, oversized windows filling the space with natural light, site-finished hardwood flooring, crown molding and decorative columns that add elegance. The large open eat-in kitchen features granite countertops, perfect for family meals and entertaining, with direct access to a covered back patio through patio doors. The front of the home is adorned with full brick, a welcoming covered porch and attractive interlock walkways and driveway borders. Enjoy outdoor leisure in the professionally landscaped yard, which includes a stunning 2012 inground heated swimming pool with a new 2024 pool heater, black iron fencing, pool shed, side shed & multiple sitting areas, including a charming gazebo ideal for relaxing or hosting gatherings. The backyard's covered area offers additional outdoor living space. The property also benefits from a 2-car heated and insulated garage with inside access to the mudroom and exterior door leading to the side yard. Located just across the street from Richmond Oaks Park, this home combines comfort, style and convenience in a quiet, family. Additional info & videos are available by visiting the property website. (id:60626)
Royal LePage Team Realty
15 Meadowbank Drive
Hamilton, Ontario
Welcome to 15 Meadowbank Drive. This stunning 4-bedroom home offers the perfect blend of comfort, style, and convenience. Step into the beautifully updated kitchen featuring a large island, perfect for entertaining and everyday family living. The open and functional layout flows seamlessly into the living and dining areas, creating a warm and inviting atmosphere. Step outside to your private backyard retreat, complete with an inground saltwater pool surrounded by a spacious deck ideal for family gatherings. With a double car garage, ample storage, and a location that cant be beat, this home checks all the boxes. Situated in a quiet, family-friendly neighbourhood, youll love being just minutes from schools, parks, shopping, and public transit. RSA (id:60626)
RE/MAX Escarpment Realty Inc.
7673 Hackberry Trail
Niagara Falls, Ontario
Welcome to 7673 Hackberry Trail, a stunning residence nestled in the heart of Niagara Falls, offering over 3200 square feet of living space. Upon entering, you'll be greeted by the timeless elegance of engineered hardwood flooring that extends throughout the great room, dining room, and den, complemented by a beautifully stained oak staircase. This meticulously designed home features four spacious bedrooms and 3 full bathrooms on the second floor, each offering comfort and privacy. The primary bedroom boasts a serene atmosphere with its own 4-piece ensuite and a charming small living room area, perfect for relaxation after a long day. Another bedroom also includes a convenient 4-piece ensuite, providing convenience for guests or family members. The main floor is an entertainer's delight, showcasing a large kitchen with a cozy kitchen nook, ideal for enjoying morning coffee or casual meals. The adjacent dining room flows seamlessly into the expansive family room, creating a perfect space for gatherings and celebrations. A den adds versatility, ideal for a home office or quiet retreat. Step outside to the backyard deck, where you can unwind and enjoy the peaceful surroundings with no rear neighbors, offering a sense of tranquility and privacy. Located in a desirable neighborhood of Niagara Falls, just minutes away from Costco, the newly proposed Hospital, Niagara Square, Lowes, Starbucks, dining and shopping. Schedule your private viewing today! (id:60626)
Infinity 8 Realty Inc.

