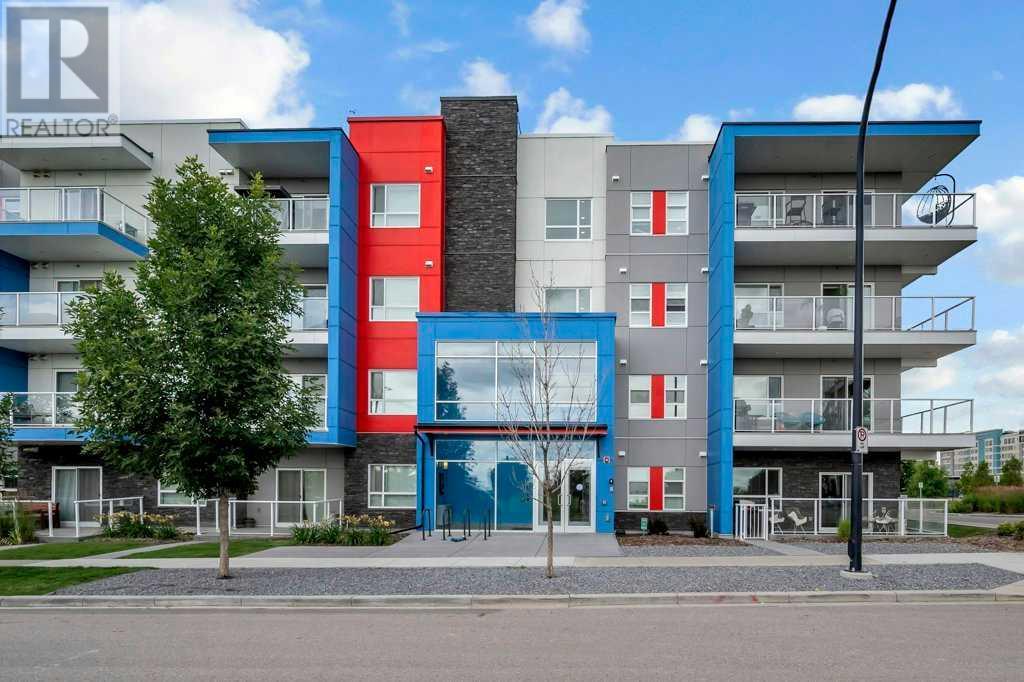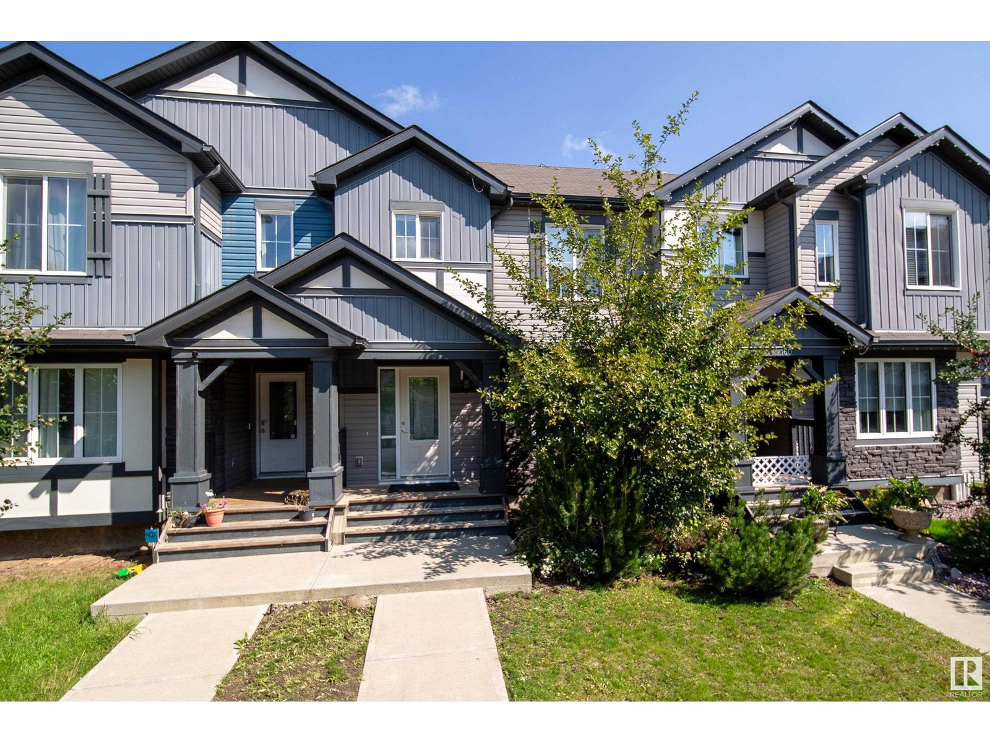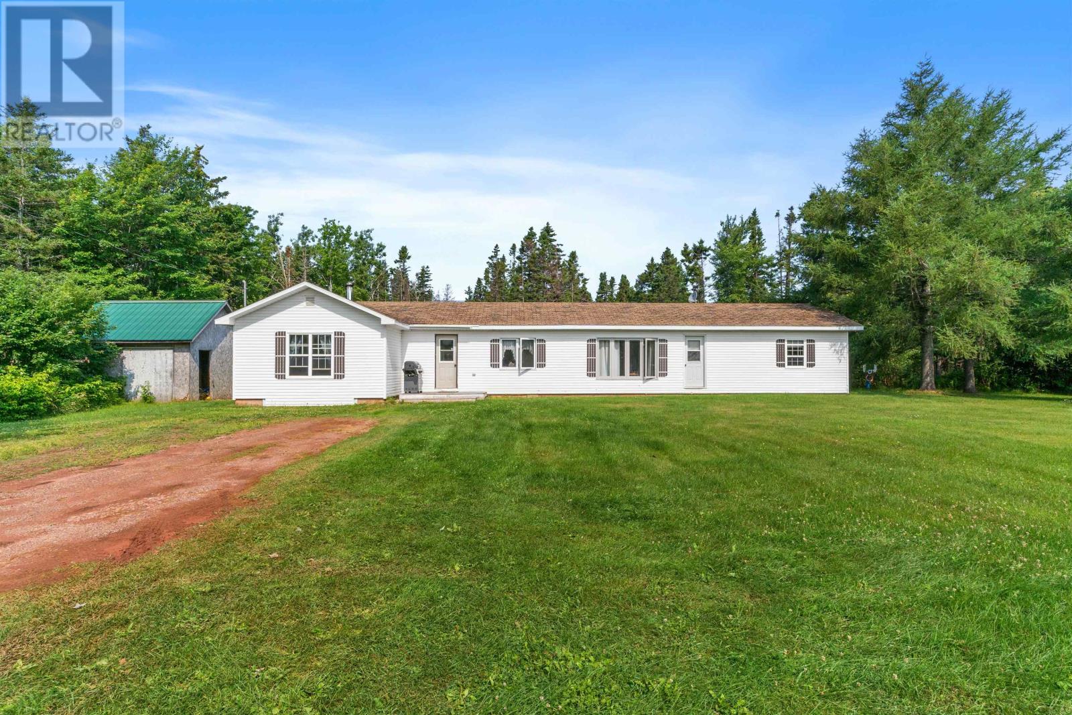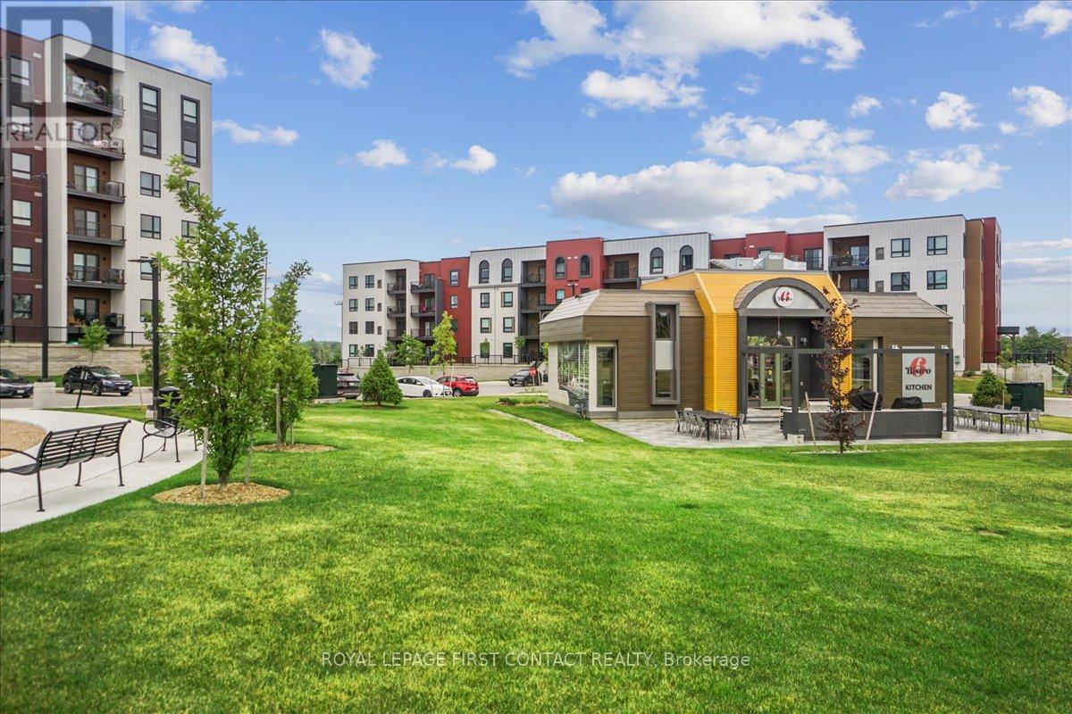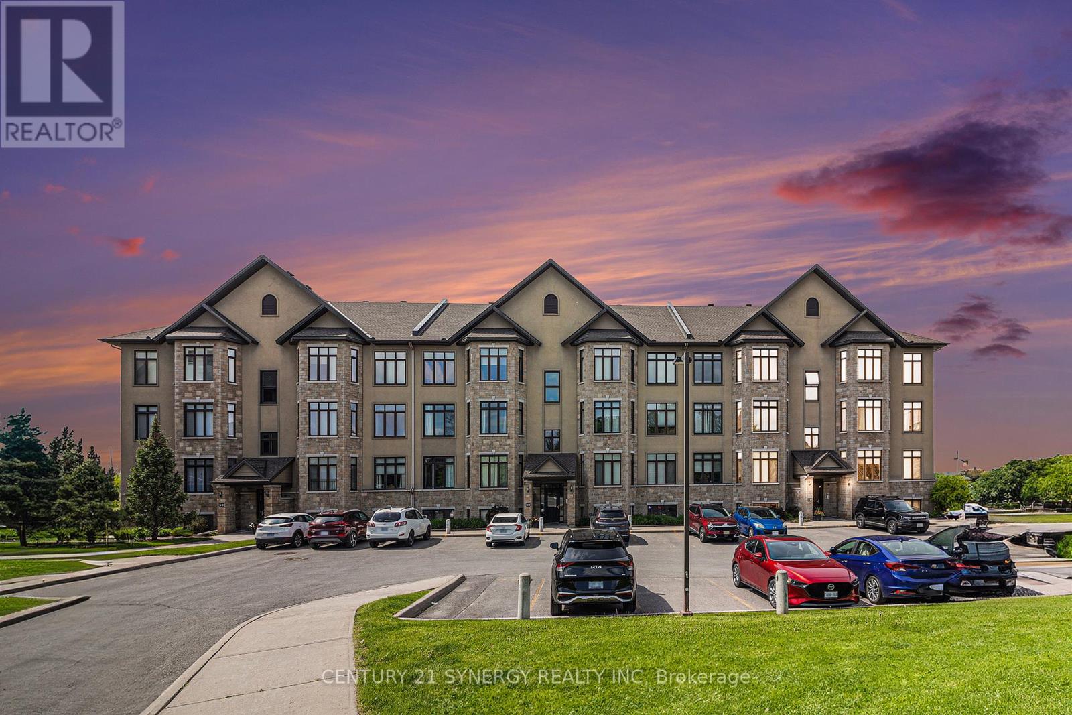1211, 19489 Main Street Se
Calgary, Alberta
Welcome to this bright and spacious second-floor corner unit in the vibrant, master-planned community of Seton! Nearly brand new and offering 9’ ceilings, this beautifully designed home features a modern open-concept layout with luxury vinyl plank flooring throughout the main living areas. Step into a generous foyer with space for a console table, leading into a stylish living and dining area that’s perfect for both daily living and entertaining. The gourmet kitchen boasts extended soft-close cabinetry, stainless steel appliances, a large island with double sink, and sleek granite countertops—ideal for cooking and gathering with loved ones.A bright and spacious dining area with a large window brings in tons of natural light, and opens to a massive, private balcony, perfect for enjoying your morning coffee or hosting weekend BBQs. The living room offers ample space for a full set of furniture, making it easy to create a cozy, welcoming atmosphere. The primary bedroom is a true retreat, featuring space for a king-sized bed, a large walk-in closet, and a luxurious 4-piece ensuite with double vanity, granite countertops, soft-close drawers, and a stylish stand-up shower. The two additional bedrooms are well-sized with great closet space, ideal for kids, guests, or a home office. A second full 4-piece bathroom also features granite countertops and modern finishes.Additional features: One titled underground parking stall, Separate storage unit, Energy-efficient construction, Low-maintenance finishes throughout.Located just steps from South Health Campus, major shopping centres, restaurants, schools, and transit. Seton is one of Calgary’s most desirable new communities, live close to everything you need! This is the perfect home for a family of 3–4, first-time buyers, or anyone looking to downsize without compromising on space or style. Book your showing today! (id:60626)
RE/MAX Real Estate (Mountain View)
719 Pasqua Lake Road
North Qu'appelle Rm No. 187, Saskatchewan
This property offers a private getaway for folks who love the outdoors. Backed just off Pasqua road in beautiful lush green trees you may enjoy privacy and relaxation looking at the manicured lawn (underground sprinkler system) and gardens. Sitting on almost 1 acre of land, there is endless possibility. A gently sloping coulee to the back of the house offers additional room for a firepit area or camping sites. The front porch is large and fully screened in for ultimate comfort. The property includes a new self contained 320 Sq ft mini home with a living area, bathroom, and kitchen area. The mini home also has its own fresh water tank and waste storage unit. When you step inside the home you are greeted by pine ceilings and walls with a large open concept living room and kitchen/dining with great natural light. To the back of the home, there are two bedrooms, one bathroom, and laundry in utility room. This property comes fully furnished as is with beds, couches, table/chairs, cabinets (except personal belongings). The exterior includes vinyl siding and a durable metal roof for low maintenance. (id:60626)
Stone Ridge Realty Inc.
118 562115 Rr 114
Rural Two Hills County, Alberta
LIVE YOUR BEST LAKE LIFE! Escape to Lac Sante and experience the perfect blend of comfort and relaxation in this 3-bedroom, 2-bath lakeside retreat. Designed for easy living, this home boasts a bright, open floor plan, main floor laundry, and low-maintenance laminate and ceramic tile flooring—so you can spend less time cleaning and more time on the water. Cozy up by the new wood-burning stove on cool evenings or wake up to serene lake views from your front deck with your morning coffee. The spacious master suite offers a walk-in closet and a private 4-piece ensuite for a touch of everyday luxury. (id:60626)
RE/MAX River City
6223 Penedo Way Se
Calgary, Alberta
Renovated Duplex (2022) in Penbrooke Meadows. This property has been renovated including : New Kitchen, new Washroom, new Flooring, new Plumbing fixtures, new Appliances, new tile backsplash, new feature wall, new paint, finished family room and laundry/mechanical room. Very large backyard with back-alley access and plenty of room to build a garage. located on a quiet street only a short walk to the elementary school. (id:60626)
Trec The Real Estate Company
104 1320 Fir Street
White Rock, British Columbia
THE WILLOWS - a special gem of the White Rock's heart. This ground-level home promises comfort & convenience. Warm & inviting 922sf, 2 spacious bedrooms, 1 bath & a large sunroom offering a perfect extension to your living space. With brand new kitchen cabinets, countertops, appliances, blinds, new flooring throughout and recently painted, this home is ready for you to just unpack. 1 parking stall and locker, shared laundry conveniently located few steps down the hall. Amenity room for you to socialize, or enjoy the common garden & put your green thumb to work. Few minutes to the iconic pier, pristine beach, an array of eateries & independent shops, Secondary School & Library. No age restrictions, cats okay, no dogs. White Rock's magic is undeniable; this is the coastal living at its best! (id:60626)
Stilhavn Real Estate Services
162 Desrochers Ga Sw
Edmonton, Alberta
WOW! Move-in ready 2-storey home with NO CONDO FEES. 3 bedrooms, 2.5 bathrooms, double detached garage, fully finished and fenced yard. Situated in the great Desrochers Area, this attached home has everything you need. Large open main floor out. Light colors, vinyl floor in living room, new baseboards. L-shaped kitchen with a large island, tiled backsplash, all stainless steel appliances. Upstairs features 3 large bedrooms, a 4 piece bathroom and an additional 4-piece ensuite. PLUS no worrying about being sweated out upstairs on those hot summers nights, because there is AIR CONDITIONING. Basement is unfinished with wide open layout full of potential. Nice low maintenance private backyard with a double detached garage. All this and ready to move in before the end of the summer! (id:60626)
Maxwell Devonshire Realty
96 Crown St
Thunder Bay, Ontario
Exceptionally Maintained Home with Spectacular Views – Prime Investment Opportunity! Welcome to this beautifully cared-for property offering stunning views and incredible potential. Featuring two separate hydro meters and three distinct entry points, this home is an excellent opportunity for investors or those seeking rental income. The main floor features a spacious 3-bedroom unit, while the upper level offers a bright 2-bedroom suite – perfect for tenants or extended stays. The full basement is partially finished, providing endless possibilities for customization or added living space. Recent updates include newer windows and roof (2022), and a brand-new furnace installed in 2025. Located in a highly desirable neighbourhood, just minutes from the university, downtown amenities, and within walking distance to the iconic Hillcrest Park. Don’t miss out – call today to schedule your private showing! (id:60626)
Royal LePage Lannon Realty
11929 Route 14
Pleasant View, Prince Edward Island
Beachfront Escape ? 11981 Route 14, Pleasant View If you've been dreaming of true oceanfront living with no cliffs?just endless soft, sandy beach, this 9.5-acre gem in peaceful Pleasant View, PEI is your opportunity. Boasting over 600 feet of sandy beachfront, this property offers direct access to the Northumberland Strait, known for its warmer waters and calm surf?perfect for swimming, kayaking, paddleboarding, or simply enjoying long beach walks in search of sea glass treasures. The 2-bedroom, 1-bath home offers 1,410 sq. ft. of living space, including a large eat-in kitchen and spacious living room. There's also potential to convert additional space into a third bedroom with some updates. While the home does require renovations, the real value lies in the incredible land, location, and lifestyle. Two sheds (12' x 16' and 10' x 16') provide convenient storage for beach gear, tools, or recreational equipment. Picture yourself sipping coffee on the deck before strolling down your private path to your very own stretch of beach?this is what Island living is all about. With 9.5 acres and over 600 feet of waterfront, there's also potential to build a second home or cottage, making it an ideal option for future development or multi-family use (subject to approvals). Just 17 minutes to Tignish and 1 hour to Summerside Sold as-is, where-is, IRAC approval required for non-PEI residents, Whether you're looking for a year-round coastal escape, a summer retreat, or a long-term investment, this spectacular beachfront property offers endless potential and a lifestyle you?ll love. (id:60626)
Century 21 Northumberland Realty
213 - 4 Spice Way
Barrie, Ontario
Bistro 6 Condo - 1 Bedroom + Den in Barrie.....Welcome to this bright and spacious 1-bedroom plus den condo located in the sought-after Bistro 6 building in Barrie! Perfectly designed for modern living, this unit offers a generous layout with plenty of natural light. The open-concept living and dining area provides ample space for both relaxation and entertaining.The well-sized bedroom features large windows, offering a serene retreat, while the additional den offers flexibility for an office, reading nook, or guest space. The contemporary kitchen is fully equipped with sleek appliances and ample cabinetry for all your culinary needs.Enjoy the convenience of in-suite laundry, private parking, and more. Located close to all of Barrie's best attractions, including shops, restaurants, parks, and the waterfront, this condo offers the perfect blend of comfort and convenience. Dont miss your chance to call this beautiful, move-in ready space your new home! (id:60626)
Royal LePage First Contact Realty
6192 County Rd 50 Road
Trent Hills, Ontario
~23 acre PRIVATE building lot, located directly across from Lock 13 (Trent River) in Campbellford. Enter the 320 foot newly gravelled laneway to a peaceful, treed escape for your new home. The Seller has partially cleared a potential home and garage site and thinned out the surrounding area. The property has mixed trees and bush. Property is marked out with orange survey tape. Lock box on the gate for scheduled showings. Potential for off grid living with privacy. Hydro is at the road. The Lower Trent Conservation Authority has agreed to a building site on the acreage with a Buyer to do their own diligence to verify for their own drawings. Survey is available. Minutes to town with shopping, schools, churches and hospital. Easy to show and offers tons of enjoyment to those seeking a quiet and comfortable lifestyle (id:60626)
Realty Executives Associates Ltd.
89 Citadel Meadow Gardens Nw
Calgary, Alberta
Here is the townhouse in the NW Calgary with the floorplan you have been waiting for. Soaring 2 storey vaulted ceilings in the living room with massive windows providing ample sunlight all day long. Wide open main floor has upgraded maple hardwood floors & large windows throughout. The kitchen is open to the living and dining areas with loads of counterspace and beautiful maple cabinets. Extra storage can be found in the pantry closet as well. The dining area is a good size and overlooks the backyard. The living room is a show stopper with its massive ceilings & windows, a corner gas fireplace with tiled surround and space enough for any sized living room furniture. Off the living room is a handy 2 pce powder room. Upstairs you will find a massive Primary bedroom with two large windows, huge walkin closet and a cozy 3 pce ensuite that has an oversized tiled stand up shower with bench and a brand new vanity, The spare bedroom is also very big & also boasts two large windows. The main 4 pce bathroom has a tiled surround and deep soaker tub. There is new carpet throughout the upper level. The basement is fully finished with an incredible rec room that can function in many different capacities~ our seller uses it as an entertainment area plus a home gym. Might function well as a teenagers living space. The laundry room is in the basement & has a bit of extra storage room as well as there is an actual storage area under the stairs. The hot water tank is brand new. Reasonable condo fees of $439 a month and they include the rare shoveling of all the driveways!! Great location in a private and quiet setting in lower Citadel. Easy access to all the schools and transit. Loads of walking paths around and easy walk to the playground and park down the road. (id:60626)
Royal LePage Benchmark
7 - 10 Prestige Circle
Ottawa, Ontario
Rarely Offered! Discover the pinnacle of condo living with this exceptionally located wide stairs - third floor walk-up unit offering the best panoramic views in the area. Perfectly nestled between the Ottawa River and a serene park, this stunning 2-bedroom, 2-bathroom suite is a true retreat, just steps from nature trails, a park, Petrie Island beach, and the upcoming Trim Rd. LRT station. From the moment you walk in, you'll notice the spacious open-concept design, soaring 9-ft ceilings, and elegant hardwood floors throughout. The sun-filled living room is anchored by a cozy gas fireplace, while expansive windows frame breathtaking views and bathe the space in natural light. Step out onto your enormous private terrace, perfect for morning coffee, evening wine, or entertaining under the stars. The gourmet kitchen is a chefs dream, featuring granite countertops, stainless steel appliances, a large island, and a walk-in pantry rarely found in condo living. The primary bedroom suite is complete with a walk-in closet and a spa-inspired ensuite offering a soaker tub, a separate glass shower, and refined finishes. Additional conveniences include full-size in-suite laundry, and dedicated parking. Tucked into a quiet enclave yet only 15 minutes to downtown, this unit combines luxury, lifestyle, and location. With access to scenic paths, shopping, schools, transit, and Hwy 174/417, this is your chance to own one of the most sought-after layouts and locations in the area. Book your private viewing today, this one wont last! Updates include Furnace Motor (2020), AC(2024), Washer & Dryer (2023), Hot Water Tank (2021). (id:60626)
Century 21 Synergy Realty Inc

