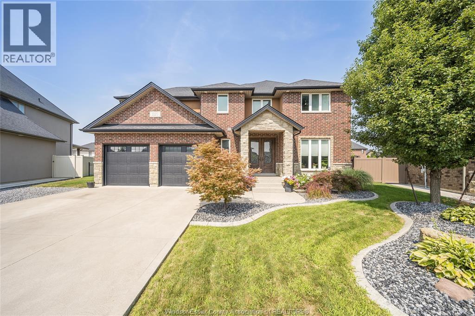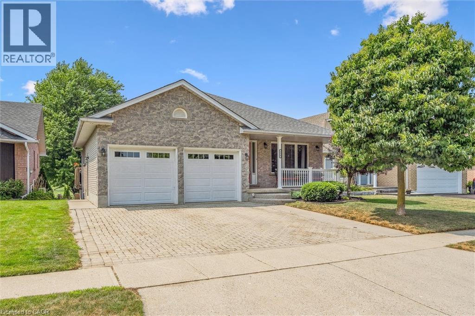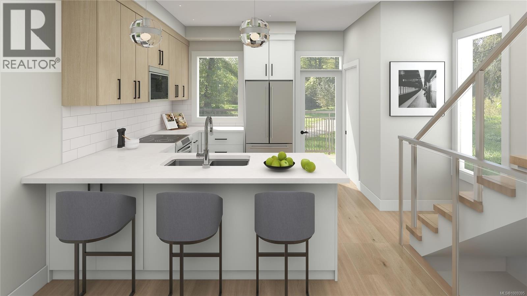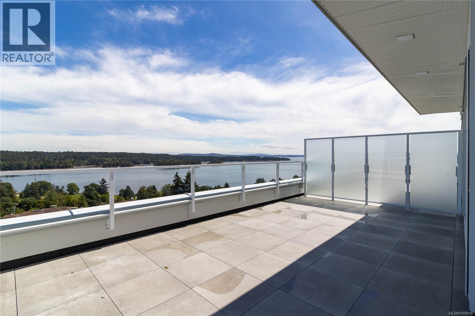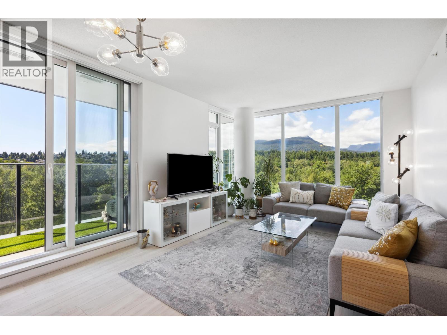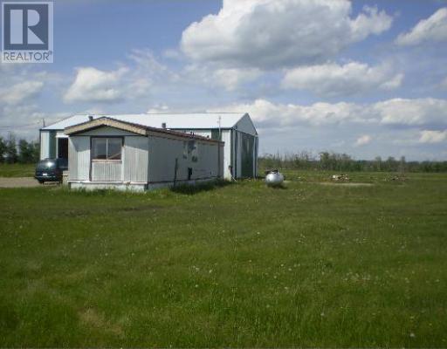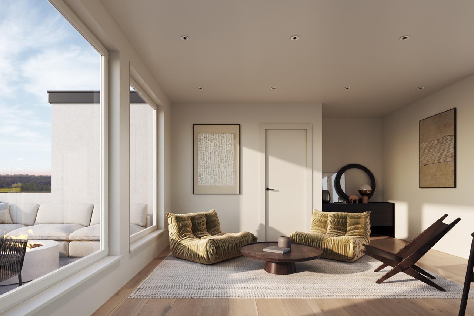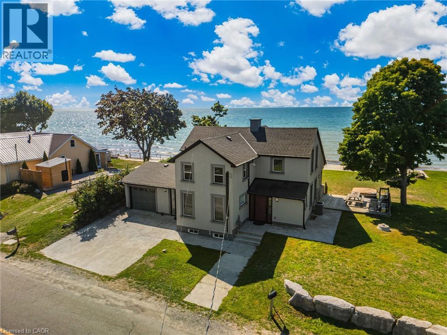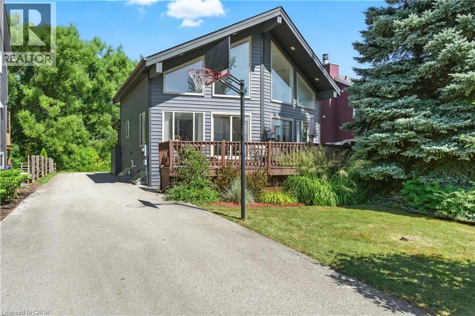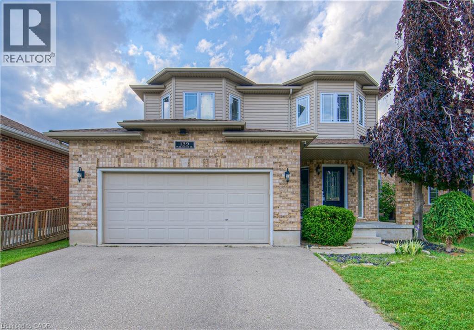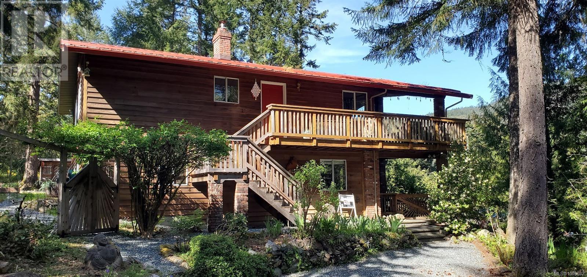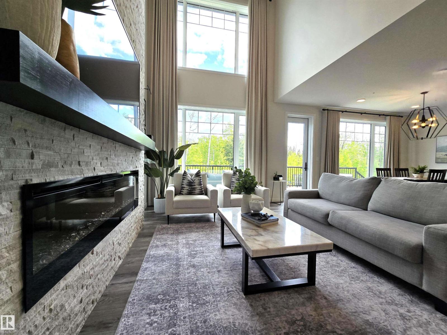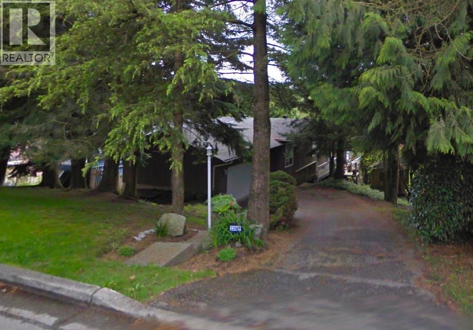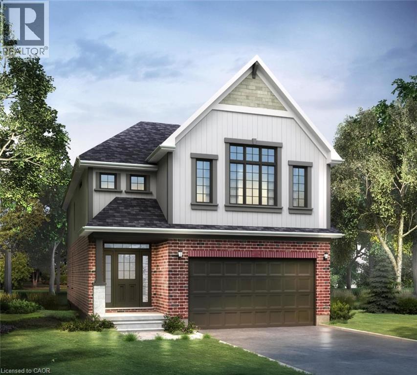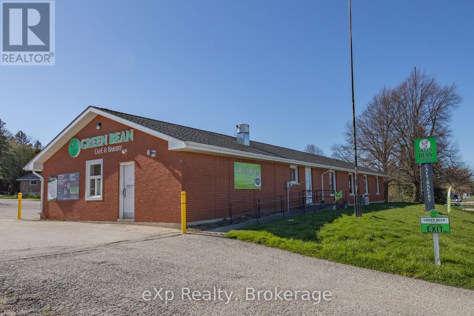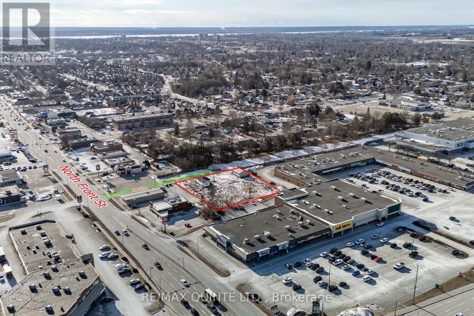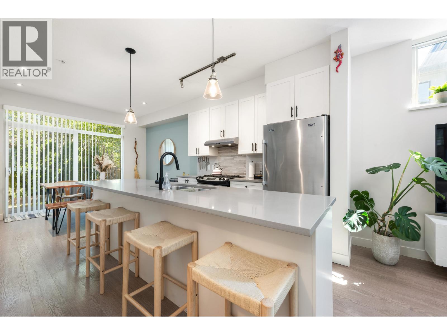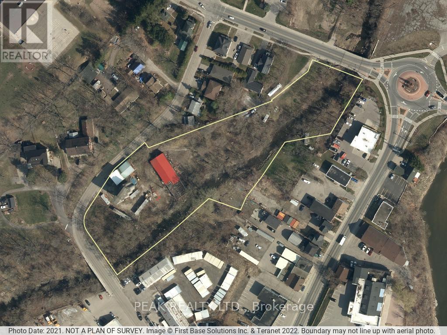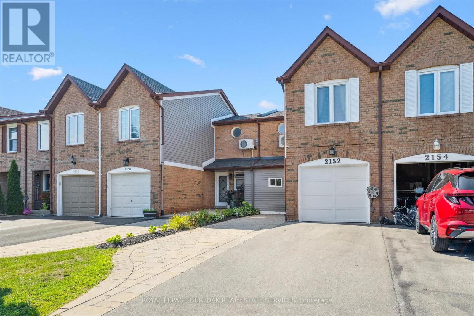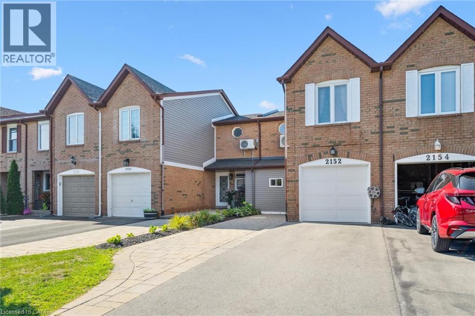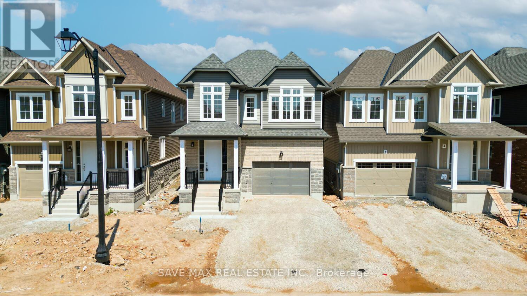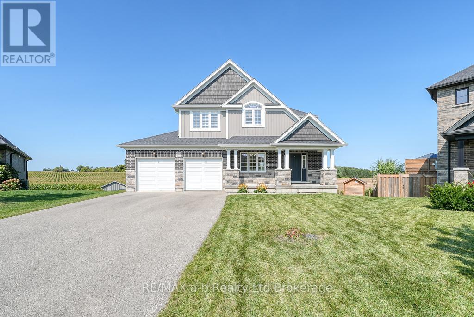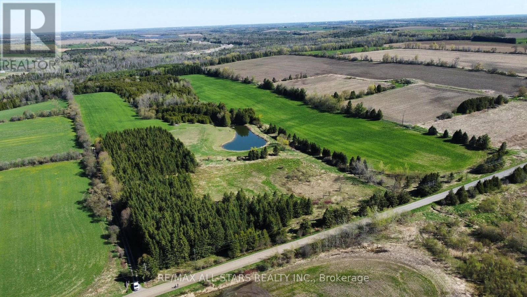220 Selina
Lakeshore, Ontario
This custom home is loaded with thoughtful upgrades and quality finishes throughout. The full brick and stone construction, the home features 4+1 bedrooms and 3.5 bathrooms, designed for comfort and entertaining. This two-story foyer with elegant hardwood and tile flooring run throughout, with custom touches including double beveled glass French doors, in-ceiling speakers, and a gas fireplace with a grand mantel that anchors the living space. The main level includes a formal dining room (or optional main-floor bedroom), a spacious mudroom with walk-in closet, and a chef-inspired kitchen with granite countertops, large eat-in area, and walkout to a covered deck. Upstairs, the luxurious primary suite includes a spa-like ensuite with an air-jet soaker tub, body and rainfall shower, and a walk-in closet. Three additional generous bedrooms, a full bathroom, and convenient upper-level laundry complete the second floor. The fully finished lower level features an additional bedroom, full bathroom, large family room, and potential for a second kitchen and grade entrance – ideal for extended family or rental suite. Located in one of Lakeshore’s most desirable neighborhoods, you’re just a short walk to parks, movie theaters, coffee shops, and all major shopping. (id:60626)
RE/MAX Care Realty
114 Delavan Drive
Cambridge, Ontario
A Picturesque, stunning property with no rear neighbors and 2995 sq feet of finished living space. Welcome to 114 Delavan Dr in the West Galt portion of Cambridge. You are welcomed by an interlocking driveway, double garage and a lovely covered front porch. Inside the home presents a good sized living and dining room with hardwood flooring, a bright white kitchen with stainless steel appliances, large island and access to side deck, perfect for a BBQ. The upper portion of the home features three bedrooms and a 4 piece bathroom with updated countertop. The primary offers a walk in closet and 4 piece ensuite bath, again with new countertops. The lowest level is complete with an addition 4th bedroom, 4 piece cheater ensuite bathroom complete with new vanity, massive living room with high ceilings and a bonus room that can be used as a gym, office, games room and more. The most attractive feature in this area of the home is the walk out to the extraordinary backyard oasis. Here you have a covered porch, on ground 15 x 29 pool, aggregate concrete, and multi-level deck providing ample entertaining space. Enjoy the sunsets over the trees while hosting family and friends on a warm summers night, or cool fall evening. This beautiful family home in a highly desirable location awaits its next owner. Other updates in the home include Furnace & Heat Pump (2023), Insulated Garage Doors (2022), Bathroom Countertops (2025), Front Porch Railings (2020), Pool Pump (2017) and Pool Heater (2016). Book your showing today and don't miss out on this great opportunity. (id:60626)
RE/MAX Twin City Realty Inc.
6 624 Manchester Rd
Victoria, British Columbia
Introducing ''Manchester Living'' – an exclusive collection of 11 townhouses where modern living meets urban convenience. Choose from 2, 3, & 4-bedroom homes thoughtfully designed for comfort and style. Enjoy the luxury of being within walking and biking distance to all amenities and downtown. Act now to take advantage of our Presale Pricing – a limited-time offer that allows you to secure your dream home at an unbeatable value. Be among the first to reserve, and you'll have the unique opportunity to collaborate with our renowned designer, Amy McGeachy, to personalize your interior finishes. Pets, bbq’s and rentals allowed. Common courtyard and parking for every suite is available. Buying early not only ensures you pick the best units tailored to your preferences but also guarantees your place in this exclusive community, as only 11 townhouses are available. Don't miss out on the chance to elevate your lifestyle – seize the opportunity to make Manchester Living your new home! (id:60626)
Nai Commercial (Victoria) Inc.
502 201 Dogwood Dr
Ladysmith, British Columbia
*PENTHOUSE UNIT* Welcome to Dalby's on Dogwood, where luxury meets convenience in the heart of Ladysmith, BC. This exclusive residence offers a blend of sophisticated design, modern amenities, and a prime location, ensuring an exceptional living experience for residents of all ages. The architectural beauty is complemented by breathtaking panoramic views of the harbour, providing a picturesque backdrop to daily life. This boutique 5-storey building offers 25 residences, each meticulously designed for comfort and functionality. Beyond the impeccable interiors, Dalby's boasts an array of building amenities designed to enhance your lifestyle. Secure parking and bike storage ensure peace of mind, while a sleek lobby welcomes you home each day. Residents can also take advantage of a common roof deck patio, perfect for gatherings and soaking in the coastal scenery. For pet owners, a dedicated dog washing station adds convenience to everyday life, while beautifully landscaped grounds provide a serene escape. Our prime location in Ladysmith offers the best of both worlds: a tranquil coastal lifestyle with easy access to urban conveniences. Explore pristine beaches, wander through breathtaking parks, or stroll through charming shops—all just minutes from your doorstep. Whether you're a young professional seeking a vibrant community or a retiree longing for a peaceful retreat, Dalby's on Dogwood offers the perfect place to call home. Experience the essence of coastal living at its finest. This 2 bed, 2 bath home offers high-end finishes, in suite laundry, included appliances, window coverings and ocean views from your own private rooftop patio as well as mountain views from your balcony. Book your private showing today! (id:60626)
Century 21 Harbour Realty Ltd.
1207 1471 Hunter Street
North Vancouver, British Columbia
RARELY available perfect floor plan boasting 2-bedroom, 2-bathroom with a spacious den, perfect for a third bedroom or home office. Spanning 935 sqft, the unit boasts a functional layout complemented by a 170 sqft outdoor balcony. Enjoy breathtaking N/W views of the North Shore mountains, Grouse Mountain Resort, and downtown Vancouver. This condo is equipped with air conditioning, in-unit washer/dryer, and a full kitchen featuring stainless steel Fisher & Paykel appliances, quartz countertops, and an island. Residents have access to a brand new public recreation center next door and a variety of building amenities, including a gym, sauna, steam room, and party room. You'll be just steps away from North Shore biking and walking trails. The unit includes one EV parking and one locker. (id:60626)
Royal Pacific Lions Gate Realty Ltd.
385057a Rge Rd 4-3 Street
Rural Clearwater County, Alberta
Located along Highway 11 with excellent visibility, this 154-acre mixed farming property offers significant future commercial development potential. The land features a combination of open fields and mature trees, along with a single-wide mobile home and an additional serviced site. A large, newer metal shop is also on the property, divided into two sections: the east side measures 24x40 with a 14 ft high by 19.6 ft wide overhead door, while the west side is 36x40 with a 12 ft high by 11.6 ft wide door. The shop includes cement floors, 220 power, and a 2-piece bathroom. This property also generates solid annual income with \$7,000 from oil revenue, \$4,400 from a land lease, and \$1,500 from a gas lease. A rare opportunity in a prime location with strong investment potential. (id:60626)
Royal LePage Mission Real Estate
2651 Macbeth Crescent
Abbotsford, British Columbia
One of the best neighborhood in east Abbotsford with huge 7200 square feet lot in great location, walking distance to yale secondary school and ARC gym with easy access to highway. 5 bedrooms house which includes 2 bedroom unauthorized suite .basement updated 3 years ago. Upstairs and basement rented to very nice tenants. (id:60626)
Century 21 Coastal Realty Ltd.
21 2669 154 Street
Surrey, British Columbia
ELISA AT SUNNYSIDE PARK - 2 LEVEL TOWNHOME + BASEMENT - LATE 2026 COMPLETION - MULTI ZONE A/C & MORE. South Surrey's 1st sunroom & rooftop townhomes, offering unobstructed views of a 15-acre park. Single-family like living in a quiet neighbourhood, featuring main living on ground floor, private front yards & spacious back patios. Proximity to shopping, Hwy 99 & King George, acclaimed schools & more! Benefit from 2 secure underground EV parking w/direct access via private entry door into your suite + Flex/Storage, bespoke interiors & energy-efficient heatpumps. Enhancements: built-in storage & combining bedrooms into oversized master suites. With homes ranging from 1339-2033 sf & lowest strata fees Est. $0.14/sf, Elisa presents an unparalleled opportunity for sophisticated living. (id:60626)
RE/MAX Select Properties
2952 Northshore Drive
Lowbanks, Ontario
‘Premier Lakefront Haven’. Discover 2952 Northshore Drive in Lowbanks - an exceptionally renovated home boasting 99’ of unspoiled Lake Erie frontage! Dreamy panoramic vistas from ‘dawn to dusk’ all year long. Perched on a superior 100’ x 196’ parcel mere minutes between Dunnville & Port Colborne’s vibrant downtowns, this 3+1 bedroom, 4 baths, 2119sf sanctuary masterfully fuses contemporary finishes w/ tranquil lakeside nautical charm. Entering thru either one of the two front entrances, the naturally-lit open-concept MF impresses w/ stunning views, a dreamy ‘chic’ white kitchen showcasing quartz surfaces, peninsula island, & premium s/s appliances, a warm family area w/ n/g cozy f/p & expansive windows overlooking the water. Completing the MF is a refined isolated (north facing) family room – this entire MF area is accented by engineered hardwood floors. On the upper level, the master bedroom suite includes a large w/i closet & spa 3pc bath w/ glass w/i shower. Also, there are two other generously-sized bedrooms—each w/ walk-in closets—sharing a pristine 4pc bath & convenient 2nd floor laundry. The finished basement (531sf) delivers a secluded in-law unit w/ ample windows, private entry, & offers outstanding income potential. Venture outdoors to your ‘ultimate hosting oasis’ w/ a dedicated boat ramp, an expansive deck (270sf) featuring a hot tub (’23), a drive-thru single garage (13x20) opening straight to the water, & concrete patio at water’s edge. Situated in a coveted cottage/year round node: close to the infamous Hippos & DJ restaurants, golf courses, parks, beaches, trails, +++! Notable updates: furnace ’23, HWT (rental) ’23, AC ’21, windows ’21, double concrete driveway 23x27, +++!. This genuine lakeside paradise is the best of all worlds: perfect summer beachfront home, ideal retirement venue, or wise addition to your investment portfolio! Ain’t no life like lake life – escape to the lake! (id:60626)
RE/MAX Escarpment Realty Inc.
115 Pioneer Lane
The Blue Mountains, Ontario
Welcome home to an immaculate chalet retreat in the heart of Blue Mountain where mountain views, modern updates, and four-season living come together. Just steps to the ski lifts and Village, this property offers the perfect blend of comfort, style, and location for families or investors alike.Recently refreshed with new flooring on the main level and fresh paint throughout, the home is move-in ready and beautifully maintained. The open-concept main floor showcases a dramatic living room with soaring cathedral ceilings and a wall of windows that frame breathtaking slope views. A seamless flow connects the living area, dining space, and the spacious kitchen featuring stone countertops, plenty of cabinetry, and stainless-steel appliances, ideal for après-ski entertaining or hosting family gatherings.The layout is thoughtfully designed for both privacy and versatility. The main level offers a bedroom with ensuite privilege to a 4-piece bath, while the upper level features two additional bedrooms, two versatile lofts, and a convenient powder room. The lower level is a complete retreat of its own with two more bedrooms, a spacious games room with pool table, a spa-inspired bathroom with steam shower, laundry, and a separate outside entry, perfect for guests or multi-family use.Outdoor living spaces are equally impressive. A large front deck captures the energy of the mountain, while the back deck offers a covered hot tub and space for outdoor dining. The backyard extends into a natural setting with a tranquil creek, providing a peaceful backdrop for year-round enjoyment, from après-ski evenings under the stars to summer bbq's and cozy nights by the fire pit. Immaculate inside and out, this home is a rare opportunity to own a property that truly embraces the Blue Mountain lifestyle. Whether as a full-time residence, vacation home, or income-generating investment, this chalet offers the best of four-season living in an unbeatable location. (id:60626)
RE/MAX Escarpment Realty Inc.
139 Pebblecreek Drive
Kitchener, Ontario
Rare opportunity in Kitchener's desirable Chicopee/ Lackner Woods neighborhood! This stunning 5-bedroom, 3.5-bathroom detached home offers over 2,200+ sqft with an exceptional dual-kitchen layout perfect for multi-generational living or rental income potential. The main floor features an open-concept design with gourmet chef's kitchen boasting oversized island, stone counters, dark modern cabinets, and stainless steel appliances, plus a covered deck overlooking the professionally landscaped, fully-fenced backyard. Upstairs offers three generous bedrooms including a luxurious master suite with walk-in closet and spa-like ensuite. The fully finished basement is a showstopper with its complete secondary kitchen, large family room, two additional bedrooms, 3-piece bathroom with walk-in shower, and abundant storage including a cold room. Located minutes from Highway 401 and Fairview Mall with nearby schools and walking trails, this property also includes a double-car garage plus two additional driveway spaces. This unique home combines luxury, functionality, and prime location - truly a must-see property that offers incredible versatility for modern family living! (id:60626)
RE/MAX Icon Realty
1466 Mahon Rd
Shawnigan Lake, British Columbia
Lakeview Retreat with Development Potential on Shawnigan’s Southwest Shore Just 80m from the lake, this updated two-story home sits on a 0.254-acre lot with an adjoining 0.127-acre undeveloped parcel—ideal for future build, resale, or privacy. Enjoy panoramic lake and mountain views from a 580 sq. ft. covered deck and a 370 sq. ft. patio. The main home offers 3 beds, 1 bath, vaulted ceilings, and a wood stove insert upstairs; plus a separate 1-bed, 1-bath suite below with its own entry and heat pump. Proven short-term rental history and option to purchase furnished. Modern upgrades include a metal roof (2021), heat pump (2022), deep well, and new septic pump. The fully fenced terraced garden features mature fruit trees and multiple outbuildings. Two public lake accesses are just a 1-min walk away. 35 mins to Victoria or Duncan. A rare opportunity for families, investors, or anyone seeking a lakeside lifestyle with long-term value. Perfect for families, investors, or nature lovers. (id:60626)
One Percent Realty Ltd.
1663 Enright Wy Nw
Edmonton, Alberta
Award-Winning Net-Zero Home in Sought-After Edgemont! This custom-built showpiece is the 2023 BILD Alberta winner for Best Energy Efficient Home! Overlooking serene Wedgewood Ravine, it seamlessly combines modern style, advanced technology & sustainable living. Sun-filled open concept design features vinyl plank flooring across all 3 levels, custom cabinetry, quartz counters, and a chef’s dream kitchen with premium appliances & oversized island. Expansive Living & Dining Room open onto your private deck. The spa-inspired primary suite offers a large walk-in shower & dual sinks. Two additional bedrooms, 4pc bath, laundry & bonus room complete the upper floor. Net-zero highlights include a solar PV system (16,500 kWh/yr), R-80 attic insulation, triple-pane windows, air-source heat pump & aerobarrier sealing. The finished basement adds a Rec Room, 4th Bedroom & 4pc Bath. Enjoy the Triple garage, EV charger & landscaped pie lot. Steps to trails, parks & future school. A rare fusion of luxury & sustainability! (id:60626)
RE/MAX Excellence
23389 Tamarack Lane
Maple Ridge, British Columbia
Welcome to a rare opportunity to own a cozy 4-level split home on a massive 18,800 square ft lot (.43 acres) in the Kanaka Ridge area of Maple Ridge. Whether you're looking for space and potential, or an investment with high-upside, this home offers unbeatable value! Step inside and feel instantly at home in the bright, open layout-perfect for entertaining or cozy family nights. The heart of the home is the oversized island kitchen, flowing effortlessly into the vaulted-ceiling living and dining areas. A full wall of windows and patio doors opens onto a sun-drenched south-facing deck overlooking a private backyard and serene greenbelt. Enjoy peaceful mornings with birdsong and natural beauty as your daily backdrop. Offering 3 bedrooms and 1.5 bathrooms, this flexible floor plan could be 4 or even 5 bedrooms, with the lower level perfect for a home office, guest suite, or recreation room. This is your chance to move in today and add your personal touches to build equity while living in a sought-after neighbourhood. (id:60626)
Exp Realty
7 Pine Warbler Street Unit# Lot 0002
Kitchener, Ontario
The Miles 2 T plan offers 2,436 sf and is located in the sought-out Doon South Harvest Park community, minutes from Hwy 401, parks, nature walks, shopping, schools, transit and more. This home features 3 Bedrooms, 2 1/2 baths and a double car garage. (4 Bedroom option available, sold separately) The Main floor begins with a foyer, a 2pc powder room large mudroom by the garage entrance and a large walk in closet off of the main hallway. The main living area is an open concept floor plan with 9ft ceilings, large custom Kitchen, dinette and great room. Main floor is carpet free finished with quality Hardwoods in the great room, ceramic tiles in kitchen, dinette, foyer, laundry and all baths. Kitchen is a custom design with a large kitchen island with breakfast bar and granite counters. Second floor features 3 spacious bedrooms, a family room, laundry and two full baths. Primary suite includes an Ensuite with a walk-in tile shower w/glass enclosure, double sink vanity and a stand alone soaker tub. Also, in the primary suite you will find an oversized walk-in closet. Enjoy the benefits an comforts of a NetZero Ready built home. Closing scheduled for Summer 2026 Various Lots and other plans available. (id:60626)
Peak Realty Ltd.
RE/MAX Twin City Realty Inc.
1319 Yonge Street S
Brockton, Ontario
Seize the opportunity to establish your entrepreneurial presence in a prime commercial building, formerly an O.P.P. station, located in a prominently visible, high-traffic area. Currently operating as a successful cafe, this property is zoned C3, offering a wide range of potential uses. Situated on a large lot allows space for expansion and growth. The oversize parking lot with two access points is a significant bonus, ensuring convenience for both customers and staff. This commercial building is ideally situated to cater to a diverse range of consumers. Located across from two schools, it benefits from steady foot traffic of students, parents and teachers. It's proximity to thriving residential areas ensures access to a consistent customer base, while its close connection to commercial and industrial zones offers opportunities to engage with professionals and businesses. Located at a key intersection of a busy highway, serving as the main gateway for traffic coming into town from both the south and west. This prime position ensures high visibility and easy access, making it an ideal location to capture significant traffice flow from multiple directions. Vacant commercial adjacent lot is also for sale (see MLS #X11940233) for entreprenuers looking for a larger combined parcel. (id:60626)
Exp Realty
5 Stratton Drive
Belleville, Ontario
ATTENTION DEVELOPERS!!! One of the last infill building sites in all of Belleville's prime commercial district is now available!!!!! This future development site is currently zoned C3 but could be rezoned to accommodate up to 50 residential units. It could also be an excellent site for a multi story medical or commercial building. The site has had continuing legal non conforming residential use for its entire history so it is possible that no environmental site studies will be required if a potential buyer wanted to rezone it to residential. Set right in the heart of Belleville's main commercial district and one minute off of the 401, this site would be a highly desirable place to live or work. (id:60626)
RE/MAX Quinte Ltd.
1229 Brandywine Drive
Squamish, British Columbia
Bright end-unit townhome in the sought-after Eaglewind community. The open concept main floor features 9 ft ceilings, oversized windows, and a natural gas fireplace. The kitchen is equipped with quartz counters, stainless steel appliances, updated lighting, and a large island with seating for four. From the dining area, step directly into your private, fully fenced backyard, ideal for kids, pets, or outdoor entertaining. Upstairs offers three bedrooms, two bathrooms, and full-size laundry. The spacious primary bedroom includes an ensuite with heated tile floors, and an oversized tub and shower. A huge tandem garage provides ample space for parking and storage. (id:60626)
Exp Realty
10 Woolwich Street
Kitchener, Ontario
Unique 3.089 parcel located in northeast Kitchener on the east border of Waterloo. The property has two frontages, one on Bridge St as well as frontage on Woolwich St/Shirk Pl. Quick access to Hwy 7, Hwy 401 via the Expressway (Hwy 85), Guelph, Cambridge, Kitchener and Waterloo. Property is currently used for storage and includes 3 separate existing structures on the property being 1) a 3500 sq ft wood/metal shed, 2) a 3360 sq ft cement block/wood building and 3) a 5 storey cement structure containing 3 silos with deep basement foundation. Vendor financing considered. Zoning schedule and survey are available upon request. (id:60626)
Peak Realty Ltd.
2152 Pelee Boulevard
Oakville, Ontario
Welcome to beautiful North Oakville in the family friendly River Oaks neighborhood! Step inside this incredibly renovated TURN KEY freehold townhome. With almost 1800 square feet of total living space, this property features a recently finished lower level, 3 bedrooms with a rare 3 full bathrooms and parking for 3 cars! This open concept replaced eat in kitchen with quartz counters, stainless steel appliances and glass backsplash, spacious living and dining room all with replaced floors and an incredible main floor bonus den/office or even main floor bedroom (can be easily convertible back to a single garage). Head out back to a flagstone patio and large shed, all in a very rare 133 foot fully fenced lot. Upstairs offers a primary bedroom with a newly finished (rare for this layout) 4pc ensuite bathroom and a custom wall closet system, two more bright spacious bedrooms both with double closets and freshly renovated 3 pc main bathroom. Newly finished basement has an open recreation room/playroom and a new 3pc bathroom and laundry area. Talk about move in ready! Perfect growing family home or downsizing, close to all amenities, restaurants, highway access and all that Oakville has to offer! Dont miss out on this beautiful townhome. (id:60626)
Royal LePage Burloak Real Estate Services
2152 Pelee Boulevard
Oakville, Ontario
Welcome to beautiful North Oakville in the family friendly River Oaks neighborhood! Step inside this incredibly renovated TURN KEY freehold townhome. With almost 1800 square feet of total living space, this property features a recently finished lower level, 3 bedrooms with a rare 3 full bathrooms and parking for 3 cars! This open concept replaced eat in kitchen with quartz counters, stainless steel appliances and glass backsplash, spacious living and dining room all with replaced floors and an incredible main floor bonus den/office or even main floor bedroom (can be easily convertible back to a single garage). Head out back to a flagstone patio and large shed, all in a very rare 133 foot fully fenced lot. Upstairs offers a primary bedroom with a newly finished (rare for this layout) 4pc ensuite bathroom and a custom wall closet system, two more bright spacious bedrooms both with double closets and freshly renovated 3 pc main bathroom. Newly finished basement has an open recreation room/playroom and a new 3pc bathroom and laundry area. Talk about move in ready! Perfect growing family home or downsizing, close to all amenities, restaurants, highway access and all that Oakville has to offer! Don’t miss out on this beautiful townhome. (id:60626)
Royal LePage Burloak Real Estate Services
82 Sanders Road
Erin, Ontario
An Absolute Show Stopper!! Never Lived Brand New 2 Storey 4 Bedroom 3 Washroom Detached Home Located In Desirable Location In Erin, Sep Great Room, Open Concept Bright Open Concept Kitchen Combined Breakfast Area W/O Yard, Hardwood & 9 Feet Ceiling On Main & Oak Stairs, Second Floor Offer Master With 5 Pc Ensuite/ W/I Closet, 3 Good Size Room With Closet, Laundry On 2nd Floor. Access To The Garage From Inside, Ideally Located Just Steps From Erins Vibrant Downtown, Enjoy The Peaceful Setting Near The Headwaters Of The Credit & Grand Rivers, Combining Natural Beauty With Small-Town Charm. Future Connectivity Is A Bonus With The Proposed Highway 413 Set To Enhance Accessibility In The Area, This Property Offers Easy Access To Local Favorites Including Tin Roof Cafe, Deborahs Chocolates & The Busholmes Popular Patio. A Unique Opportunity To Enjoy Both Lifestyle & Location Don't Miss Out! (id:60626)
Save Max Real Estate Inc.
307 Poldon Drive
Norwich, Ontario
Prepare to be captivated! An extraordinary opportunity awaits you to own one of the most coveted lots in the area! Imagine a sprawling, pie-shaped walk-out lot, boasting unparalleled privacy with no rear neighbours and breathtaking panoramic views of serene farmland. Spanning agenerous third of an acre, this expansive property provides ample space to fulfill all your recreational desires. The impeccably finished,functionally designed home is a masterpiece, showcasing a stunning kitchen adorned with quartz countertops, a large island, a corner pantry,and a charming eating area overlooking the massive backyard. Step out from the eating area onto the expansive deck perfect for dining, BBQgatherings, and relaxing in a comfortable lounging space. Designed for family living, the bright and open living room seamlessly connects to thekitchen and dining area. A versatile front room offers flexible space for a formal dining area, a second living room, or a productive home office.This custom-designed home features 4 bedrooms and 4.5 bathrooms, including two primary bedrooms with ensuite bathrooms on the upperfloor. The recently finished walk-out basement adds even more living space, featuring a large bedroom, a full bathroom, and a spacious familyroom. Boasting privacy, a sprawling lot, and a beautiful home finished on all 3 levels, 307 Poldon Drive will leave a lasting impression.Don't miss your chance to own this exceptional property. (id:60626)
RE/MAX A-B Realty Ltd Brokerage
0 Concession 4 Road
Brock, Ontario
Excellent opportunity to own 76+/- acres of vacant land. Approximately 40 acres is workable with the remainder consisting of mixed bush and a large spring fed pond. The property is zoned RU with a portion being regulated by the Lake Simcoe Conservation Authority. Close proximity to the surrounding towns of Sunderland, Port Perry and Uxbridge. Great potential to build your dream home/hobby farm and enjoy the beautiful nature. The land abuts the Trans Canada Trail system, perfect for outdoor enthusiasts. (id:60626)
RE/MAX All-Stars Realty Inc.

