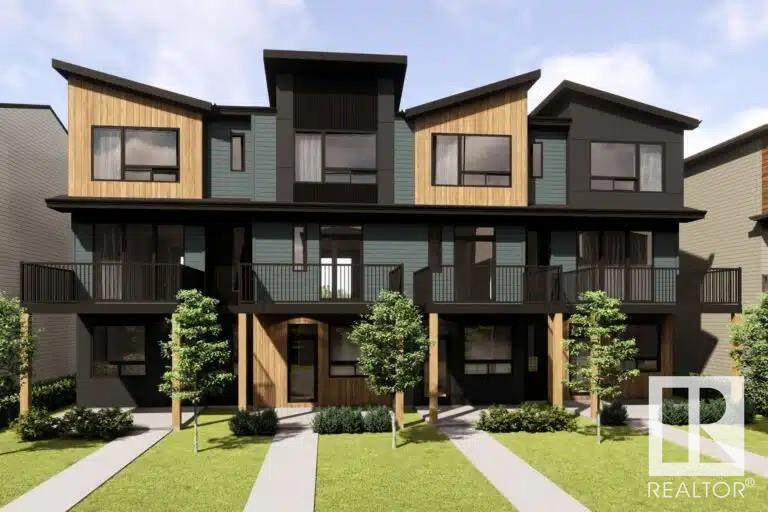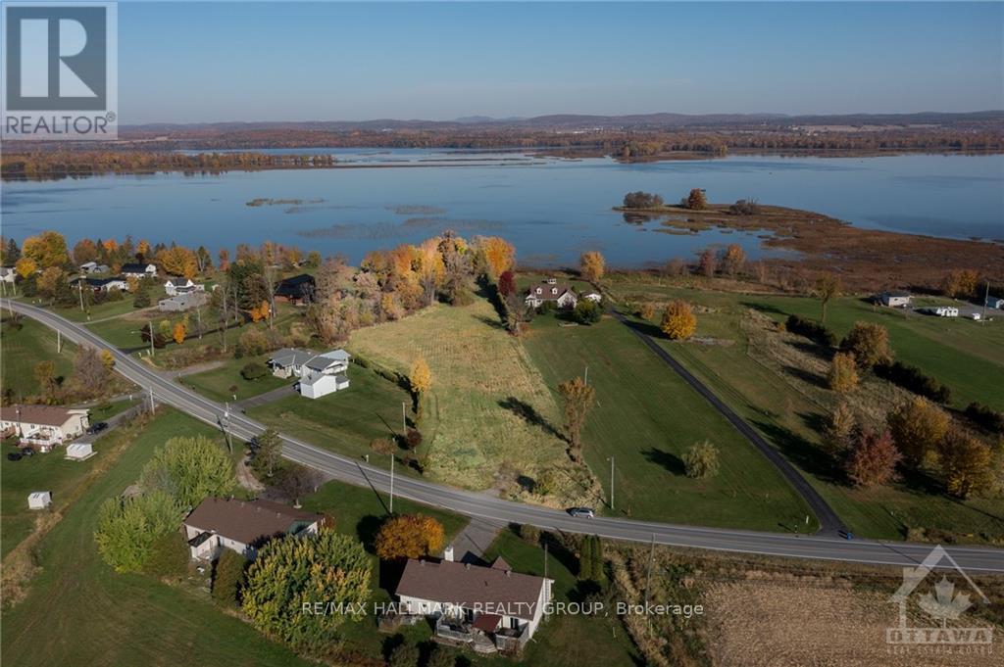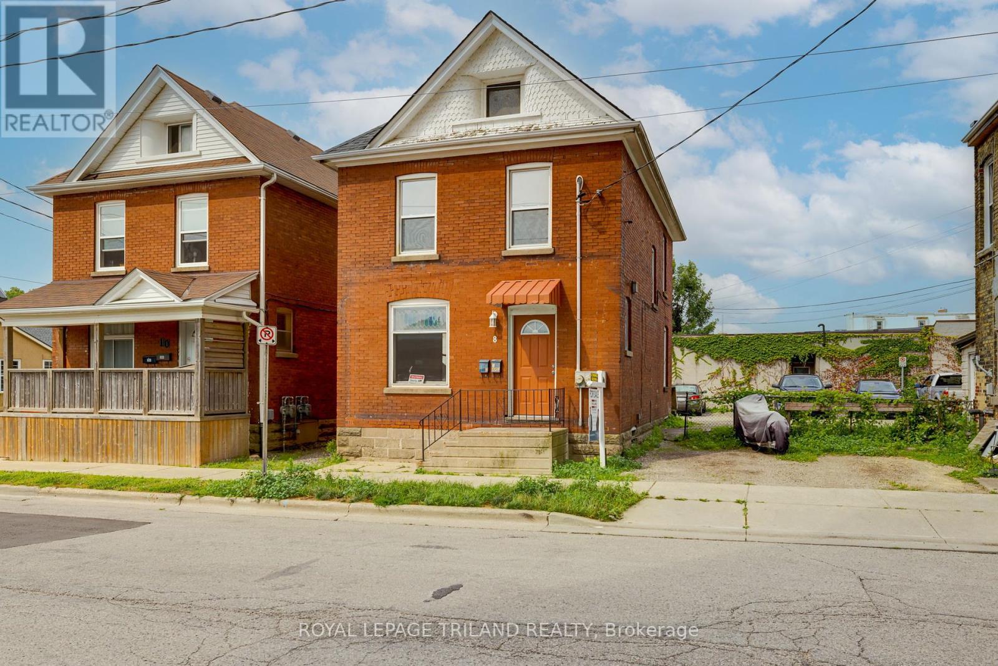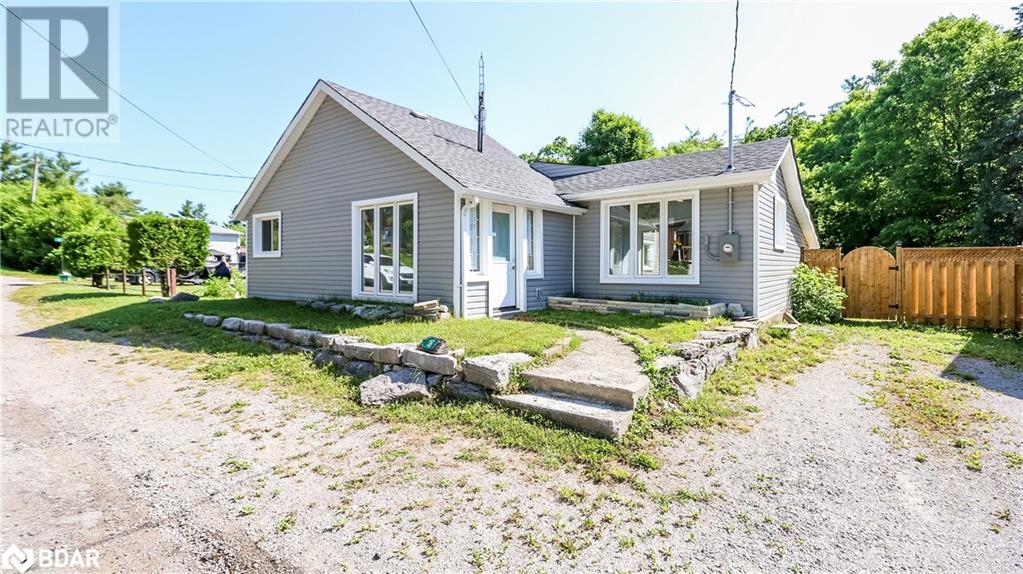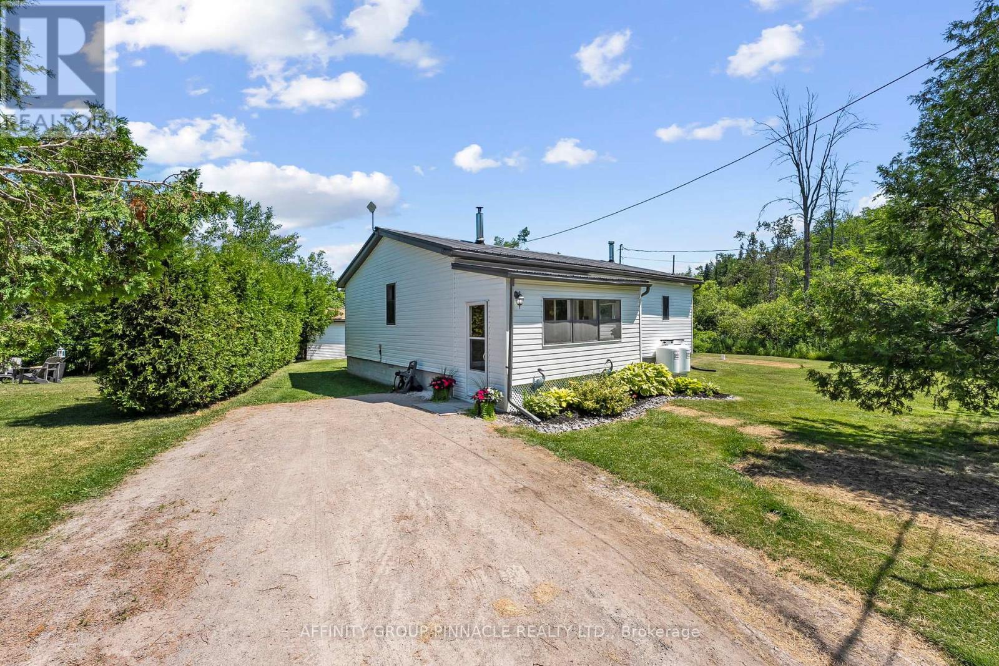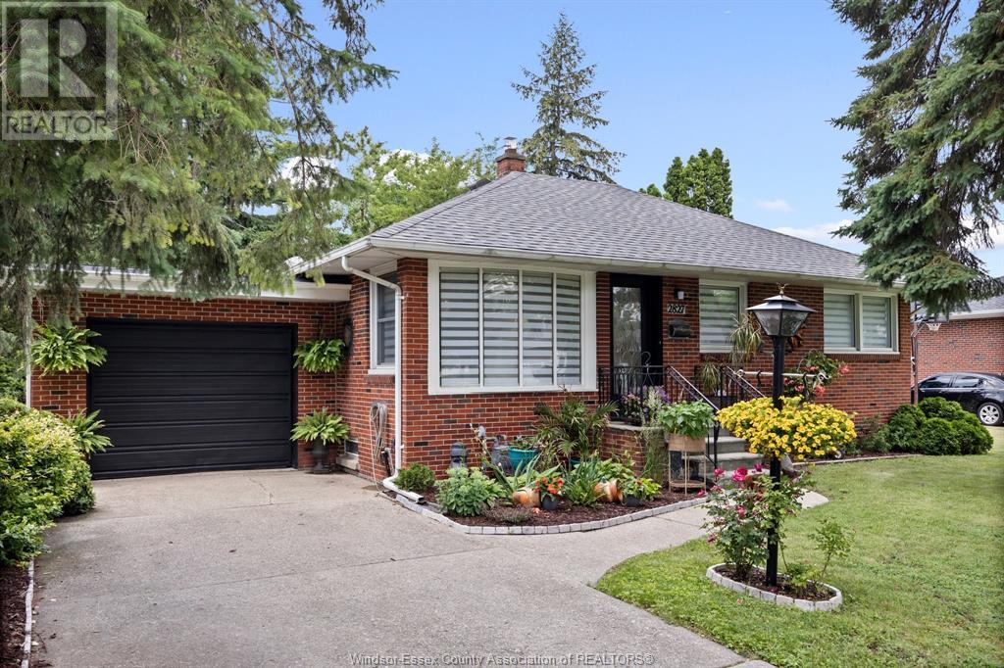3411 51a Avenue
Innisfail, Alberta
This treasure found on a quiet street in the central AB town of Innisfail gives you a taste of country living but all the privileges of town life. A 4-level split with 6 bedrooms, 3 baths within 2,278 sq. ft. of living space and an outstanding location should attract your attention. A wide welcoming south-east entrance with patio is the ideal morning coffee location. From the ample foyer a sunken living room is to your right features gorgeous hardwood flooring (installed in 2025) and a ton of natural light. A gas fireplace with surrounding built-ins makes for cozy winter evenings. Up one step is the kitchen/dining area with lighter plank flooring which contrasts beautifully with the warm brown shaker-style full-height cabinets. The chef kitchen is a picture of sleek efficiency with quartz countertops and backsplash to match; white appliances; built-in microwave and oven; deep farmhouse, apron sink and an island/breakfast bar with electric cooktop and overhead fan. The dining area is large enough to provide comfortable entertainment space and leads to the backyard patio for further space. The next level up, also with hardwood flooring, presents the generous-sized primary bedroom, with 3-pc. ensuite. Two additional bedrooms, both with fair-sized closets, share the main 4-pc. bath. Downstairs is fully finished and encompasses 2 bedrooms, a laundry/storage area and 3-pc. bath. The home’s second entrance is situated on this level. Down one more floor, also fully developed and carpeted, is a rec room with a charming wood-burning fireplace and one more bedroom. Storage space can be accessed from both the rec room and the bedroom. The furnace is brand 2025 new. A back patio is railed and covered and offers protection from the elements while still enjoying nature. Mature trees and extra seating in the fenced backyard supply a great family gathering spot. Your vehicle and parking needs are covered by a heated double detached garage and a plus-sized parking pad a ccessible from the back lane. The location is prime as Innisfail falls in the Edmonton-Calgary corridor; is close to QE2; Highway 54; 50th Street - the main street providing shopping and restaurants; Innisfail Health Centre; Twin Arena and Playground; schools; golfing; the Aquatic Centre and dog parks. Perfect for a growing family that wants to experience small town living yet still enjoy city amenities. Call for your showing today. (id:60626)
Comox Realty
3240 Keswick Wy Sw
Edmonton, Alberta
Perfect for young couples or single parents, the Metro Tailored townhome isn’t just a place to live – it’s a step toward financial independence and long -term opportunity. Whether you’re looking to make a smart investment or help your adult children start their home ownership journey, this modern Westcoast elevation offers the perfect foundation. With 3 levels of above ground living space, oversized windows flood the home with natural light, and an expansive second level balcony with sleek modern railings, every detail is designed for comfort and style. Enjoy the convenience of a double rear attached garage, a cozy fireplace, and fully landscaped, low maintenance living – all with no condo fees. This home is more than space – it’s your canvas for creating a future. *photos are for representation only. Colours and finishing may vary* (id:60626)
Mozaic Realty Group
413, 255 Les Jardins Park Se
Calgary, Alberta
**BRAND NEW HOME ALERT** Great news for eligible First-Time Home Buyers – NO GST payable on this home! The Government of Canada is offering GST relief to help you get into your first home. Save $$$$$ in tax savings on your new home purchase. Eligibility restrictions apply. For more details, visit a Jayman show home or discuss with your friendly REALTOR®. LOVE YOUR LIFESTYLE! Les Jardins by Jayman BUILT next to Quarry Park. Inspired by the grand gardens of France, you will appreciate the lush central garden of Les Jardins. Escape here to connect with Nature while you savor the colorful blooms and vegetation in this gorgeous space. Ideally situated within steps of Quarry Park you will be more than impressed. Welcome home to 70,000 square feet of community gardens, a state of the art Fitness Centre, Dedicated dog park for your fur baby and an outstanding OPEN FLOOR PLAN with unbelievable CORE PERFORMANCE. You are invited in to a thoughtfully planned 1 Bedroom, Full Bath plus DEN beautiful Condo boasting STONE COUNTERS through out, sleek STAINLESS STEEL APPLIANCES, Luxury Vinyl Plank Flooring, High End Fixtures, Smart Home Technology, A/C and your very own in suite WASHER AND DRYER. This luxurious over sized suite features a large den with bright windows, west facing, premium central garden views, en suite with double sinks, bright bedroom with large windows, spacious living area with sliding doors, galley kitchen design with eating bar and ample kitchen counter space. Offering a lifestyle of easy maintenance where the exterior beauty matches the interior beauty with seamless transition. Les Jardins features central gardens, a walkable lifestyle, maintenance free living, nature nearby, quick and convenient access, smart and sustainable, fitness at your finger tips and quick access to Deerfoot trail and Glenmore Trail. Located 20 minutes from down town, minutes from the Bow River and pathway system, walking distance to shopping, dining and amenities, quick possession da tes and reflects an incredible investment opportunity! Schedule your appointment today! (id:60626)
Jayman Realty Inc.
Lot 28 Principale Street
Alfred And Plantagenet, Ontario
Welcome to 2.73 acres of stunning rolling hills along the Ottawa River in the charming community of Wendover. Exceptional property ready to build your dream home & enjoy a relaxing cottage lifestyle. With municipal water, hydro & natural gas available at the street, you’ll have all the conveniences you need. Lot features large cedar hedge on one side & a serene forested ravine on the other, ensuring plenty of privacy. Spacious sandy area at the river's edge provides easy access to the water, perfect for family fun. Take advantage of the walk-out basement potential & the irregular shape of the lot, allowing ample space for large detached garage in your plans. Launch your boat & dock it right on your property as the water is deep enough. A large shed is already on site & included with the sale. Located just a short commute from Ottawa, this rare waterfront acreage is a fantastic opportunity—don’t miss your chance to make it your own! Please do not walk the property without prior consent. (id:60626)
RE/MAX Hallmark Realty Group
763 Chapman Mills Drive
Ottawa, Ontario
Stunning Upper End-Unit Condo in Prime Barrhaven Location Welcome to this bright and modern 2-bedroom, 1.5-bathroom upper end-unit condo just a short stroll from the vibrant Chapman Mills Marketplace. Enjoy the convenience of restaurants, shops, Loblaws, and a movie theatre all within walking distance! Designed with an open-concept layout and flooded with natural light thanks to its desirable eastern exposure, this home is perfect for first-time buyers, professionals, downsizers, or investors alike. The main level features a stylish white kitchen with quartz countertops, ceramic tile flooring, and stainless-steel appliances. The large island breakfast bar provides plenty of space for meal prep and casual dining ideal for entertaining guests. The living and dining areas boast wide plank grey laminate flooring and expansive windows with custom window coverings. A terrace door off the dining area leads to a spacious private balcony perfect for your morning coffee or evening BBQs. A convenient powder room completes the main level. Upstairs, you'll find two generous bedrooms with wall-to-wall closets and neutral broadloom, along with a full 4-piece bathroom featuring ceramic tile flooring and a tiled tub/shower. A second-floor laundry closet adds to the everyday functionality. This home includes one dedicated parking space, with plenty of visitor parking nearby. Enjoy the ease of urban living with close access to parks, schools, transit, and more bus service is right at your doorstep for a quick commute downtown. Don't miss this opportunity to own a stylish, move-in-ready condo in one of Barrhavens most walkable and well-connected neighbourhoods! (id:60626)
RE/MAX Hallmark Realty Group
186 Victoria Street
Southwest Middlesex, Ontario
Escape the busy city lifestyle and come see what this 1.5 storey home in the quiet town of Glencoe has to offer! This 3 bedroom, 1 bath home has been updated! New kitchen with new stainless steel appliances, quartz countertops, backsplash, and ample cupboard & counter space! Lots of bright, natural lighting throughout. Convenient main floor bedroom, and 2 spacious bedrooms upstairs with lots of closet space. Laundry room with new stacked washer/dryer, and a separate mud room in the rear. Updates galore electrical, plumbing, roof, heating, flooring, trim, doors, and more! This .2 acre lot has loads of potential and lots of space for the kids. Long gravel driveway leads up to the 17x11 detached garage with a 9x7 overhead door; could be a great workshop area. Glencoe features several amenities including groceries, restaurants, Glencoe Arena, and daily Via Rail service. A quick drive to Hwy 401, Newbury, Four Counties Hospital, & Wardsville Golf Club and only 35 minutes to London or Chatham. (id:60626)
Blue Forest Realty Inc.
8 Metcalfe Street
St. Thomas, Ontario
ATTENTION INVESTORS!! Welcome to 8 Metcalfe St in historic St. Thomas! This Up + Down Brick Duplex situated in a prime location downtown with countless amenities all within steps from the front door, plus a quick drive to London, HWY 401, & Port Stanley beach. The MAIN floor (including unfinished basement) is currently vacant (previously rented at $1350 + hydro) and offers 1 spacious bedroom, a 3piece bath, updated kitchen, large living room & dining room plus a full unfinished lower level (future development potential?) with additional storage space & laundry. This unit includes a separate hydro meter. The UPPER unit is also currently vacant (previously rented for $1500 + hydro and water) and offers 2 bedrooms, living room, a full 4piece bath, plenty of living space & lots of natural light. As an added bonus, there is an attic space accessed from this unit. Great storage space can be found here or again, potential for further development! This unit includes a separate hydro meter. Updated furnace & central air in 2023. Some additional notable updates include: newer shingles, windows, flooring, electrical panels & insulation. This property offers a great opportunity in an excellent location to owner occupy or add on to your income property portfolio! C1 zoning also provides additional potential for commercial opportunities. Parking, if required, can be obtained via a municipal parking pass. (id:60626)
Royal LePage Triland Realty
16 Lime Street Street
Coboconk, Ontario
Welcome to this renovated cute as a button 3 bedroom home in the quaint town of Coboconk! Close to the main street to grab all your necessities!.....plus there are so many lakes and rivers around! The large foyer leads into the open concept living room with modern wood accents and electric fireplace, beautiful kitchen plus a dining room area with patio doors that lead to your deck and large backyard! The primary bedroom includes its own ensuite, plus there are two other bedrooms and another 3 piece bathroom. The laundry/utility room also adds extra storage! The large backyard has a 10x6 Shed and a 10x12 outbuilding that could be used for many different uses! All you have to do is move in! (id:60626)
Royal LePage First Contact Realty Brokerage
102 Baysprings Terrace Sw
Airdrie, Alberta
Located at 102 Baysprings Terrace SW, this meticulously designed townhouse offers 1,687.50 square feet of modern living space, exuding both sophistication and comfort. The open-plan layout welcomes abundant natural light into a refined space where every detail has been thoughtfully curated. On the main level, durable vinyl flooring sets the stage for a contemporary kitchen complete with sleek quartz countertops and stainless steel appliances—ideal for inspiring culinary creations. A convenient powder bath and an adjoining mudroom that leads to a private backyard with a double car garage add both functionality and ease. Upstairs, premium carpeting flows through spacious bedrooms, complemented by elegantly tiled bathrooms and a well-appointed laundry area. With 3 generous bedrooms and 2.5 beautifully designed baths, this home effortlessly accommodates both relaxation and everyday living. An added bonus is the inclusion of window coverings—a smart feature that not only enhances privacy and comfort but also saves you money. Situated just minutes from Nose Creek School (K-4), shopping, parks, playgrounds, and scenic trails, this townhouse is perfectly positioned for families and professionals alike. Waiting to get accurate measurements for this unit. (id:60626)
RE/MAX Real Estate (Mountain View)
278 Partridge Trl
Thessalon, Ontario
Big basswood Lake. Over 155 feet of shoreline and just over an acre of land. This 3 bedroom is well built and meticulously maintained. Enjoy the beautiful view from the front deck or take a stroll on the sand beach. Crystal clear water with ripply sand. Dock and sheltered boat lift with electric winch. Several out buildings with bunkie, shed and out house. New bathroom and newer appliances. Cottage comes fully furnished ready for immediate use. (id:60626)
Century 21 Choice Realty Inc.
13 Leaf Street
Kawartha Lakes, Ontario
Welcome home to 13 Leaf Street! This beautiful 3-bedroom, 1-bath home is nestled on a quiet, dead-end street in the friendly Kennedy Bay waterfront community. Perfect as a year-round residence or summer getaway, this tastefully updated home offers sandy beach access to beautiful Sturgeon Lake, just a short stroll away. Inside, the sunroom provides a warm, welcoming entry, while the comfortable living room offers the perfect place to unwind, anchored by a cozy propane fireplace. The modern, updated kitchen (approx. 3 yrs) offers stainless steel appliances, quartz countertops, and a functional island, flowing seamlessly into the dining room, where sliding glass doors lead you to private yard and large deck, perfect for outdoor dining, relaxing or hosting. This home provides an excellent opportunity for first-time buyers, downsizers, or those seeking the lake lifestyle! (id:60626)
Affinity Group Pinnacle Realty Ltd.
2827 Princess
Windsor, Ontario
Simply stunning Ranch home located on a gorgeous mature tree lined street. Right from the moment you walk through the door this home embraces you in warmth and comfort. Hardwood floors, built in armoires, a gorgeous ensuite, plus a second bathroom,bohemian style kitchen with all appliances included, cozy lower level family room, workshop, cold storage, Custom window treatments and so much more. Look out onto the park-like serenity in the fully fenced back yard from your covered deck. Pride in ownership is bursting through in every corner of this home. Furnace, a/c and roof all done in 2024. Attached garage, brick exterior, 3 storage sheds this list is truly endless. (id:60626)
Deerbrook Realty Inc.


