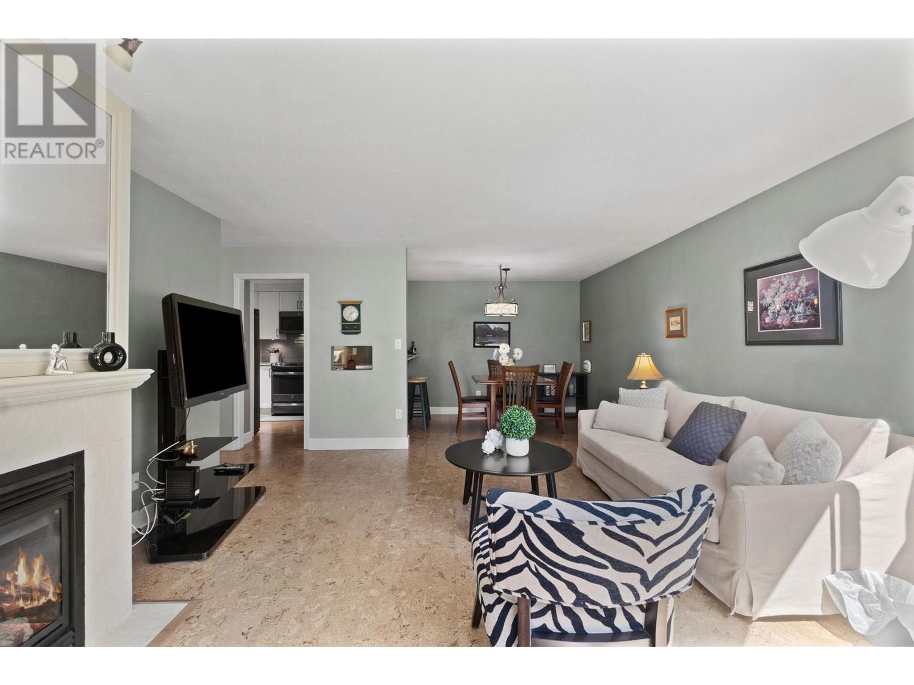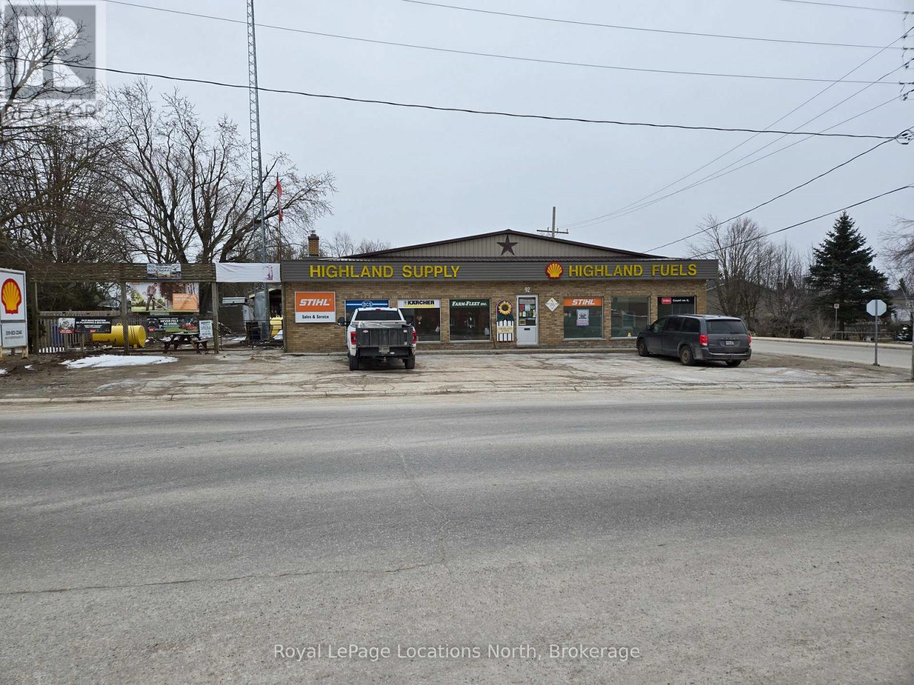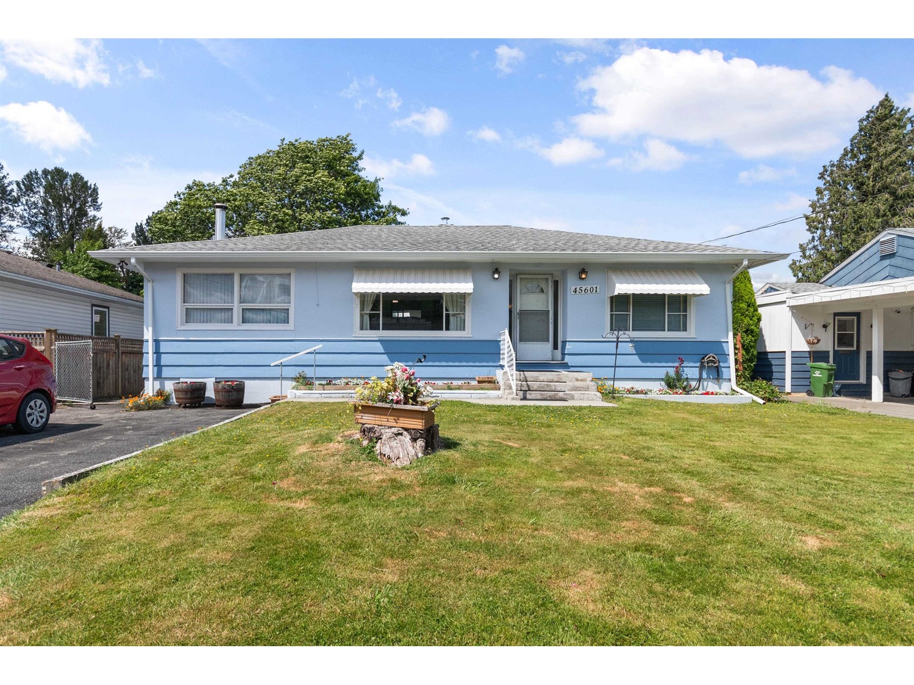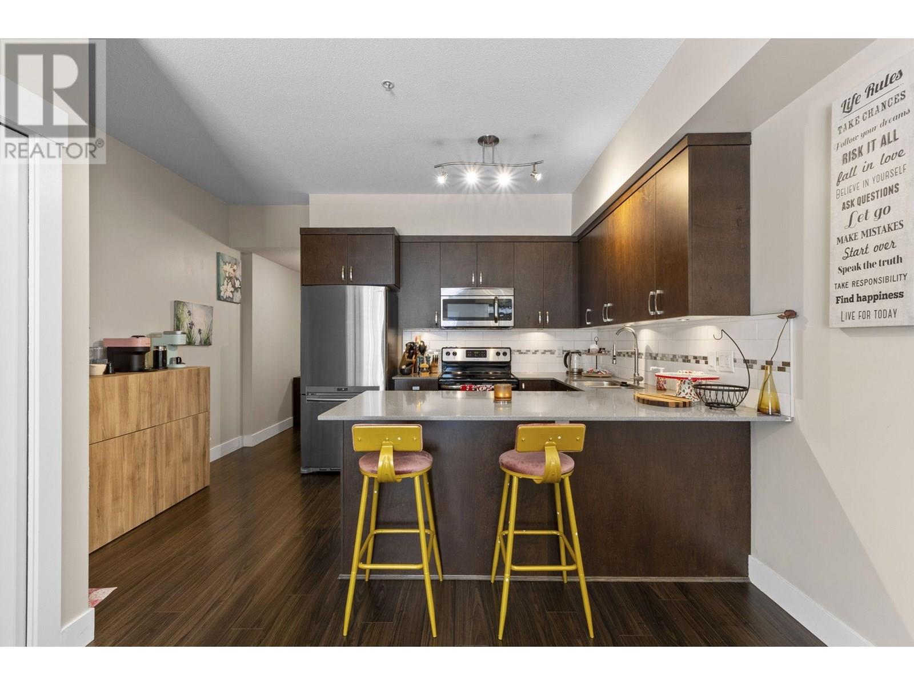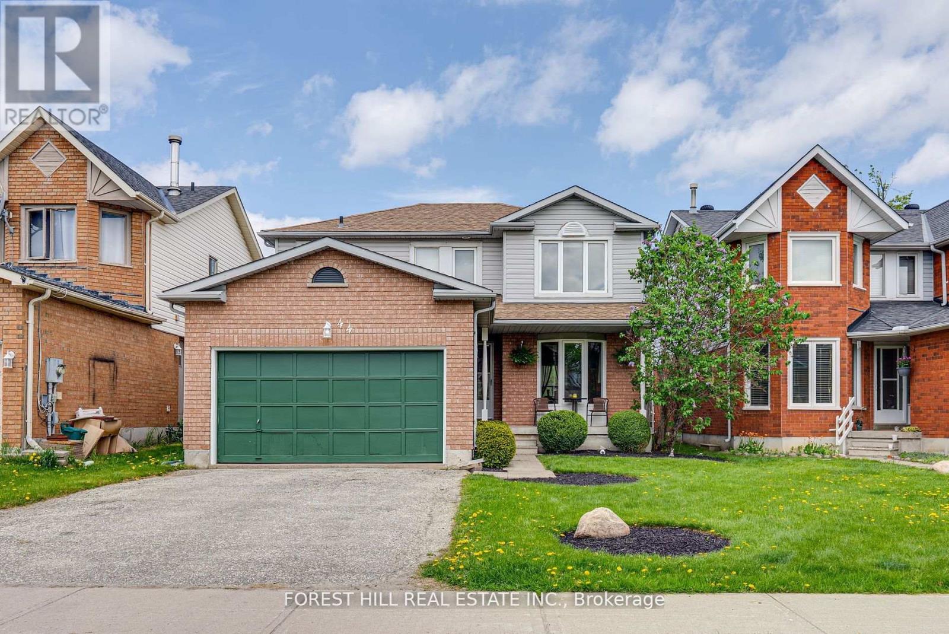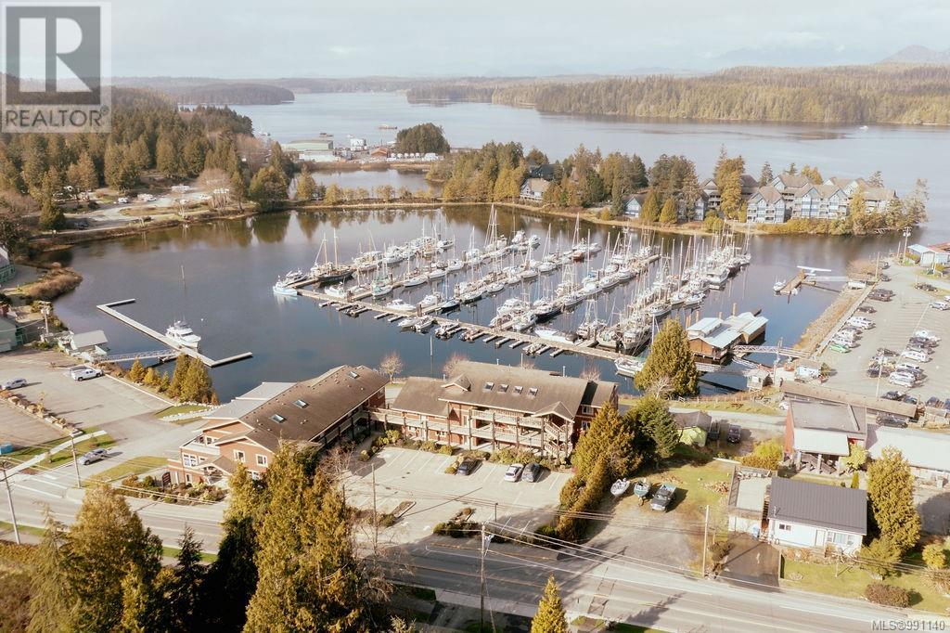1625 Sidney Street W
Swift Current, Saskatchewan
Discover the potential for your business with this outstanding commercial property! Built in 2003, this steel-framed 6,000 sq ft building is designed to accomodate a variety of business needs. You will benefit from the large yard space that offers plenty of parking for clients and employees. The office and reception spaces have all been updated with fresh paint and new vinyl plank flooring. The expansive 5,000 sq ft shop area is equipped with 2 power 14'x18' overhead doors, a 1,000 sq foot mezzanine for extra offices or storage, brand new energy efficient LED lighting, and floor drains. Lots of room and easy access for large vehicles and equipment. A fenced compound for additional secure storage space is located at the the north end of the property as well. Move in ready with a quick possession available this property has everything you need! Schedule your viewing appointment today! (id:60626)
Royal LePage Formula 1
101 Springmere Drive
Chestermere, Alberta
***OPEN HOUSE, SATURDAY, JULY 5, 2025, 2 PM TO 4 PM *** Discover the perfect mix of elegance and comfort in this beautifully kept bungalow in the friendly community of Westmere. Its stunning brick exterior gives it a classic and attractive look. The large, insulated, heated garage is convenient and has plenty of space for your car/trucks. Able to accommodate 2 large vehicles. The storage room in this home is one of the largest I've seen!Inside, the home has an open and welcoming layout. Lots of windows let in sunlight, making the house bright and cheerful. The south-facing yard means the inside gets natural light all day long, making it feel warm and inviting. The house is fully finished with a walkout basement, giving easy access to the outdoors for gatherings or relaxing outside.Outside, you’ll see extensive landscaping with mature trees that create a peaceful and private little paradise. You can enjoy quiet moments surrounded by nature and greenery.The main floor features a spacious primary bedroom that serves as a comfortable retreat, complete with a 5-piece en-suite and a walk-in closet with ample storage. Two more bedrooms are perfect for a family or visitors. Laundry room on the main floor, making chores easier. The home has an upgraded in-floor heating system—separate valves allowing you to choose which section of the flooring you'd like heated. Imagine waking up each day in this beautiful home, with a view of the pond just beyond your backyard. You can enjoy your morning coffee on the patio or relax in the evening with the breeze. Two fireplaces allow you warmth on either floor. Beautifully crafted wet bar with room to add a bar fridge. Westmere is a mature and friendly community close to shopping, a golf course, and new stores and services currently being constructed down the road. Quick access to major roads makes travel easy. Contact your favorite realtor today and come view this well-loved, maintained, and cared-for home. (id:60626)
Lpt Realty
116 1150 Quayside Drive
New Westminster, British Columbia
Welcome to Westport at the Quay! This beautifully updated 2-bed, 1-bath garden-level home blends comfort with waterfront charm. Enjoy views of the inner courtyard and Fraser River from every room, plus direct access to a serene covered patio-perfect for morning coffee or evening relaxation. Features include polished cork floors, custom cabinetry, granite counters, stainless and slate grey appliances, a wine fridge, and a spa-like bathroom with heated floors and a 6' Jacuzzi tub. The spacious layout fits full-sized furniture and includes in-suite laundry. The building is fully rainscreened, with a new roof, windows, and replumbed. Steps to the scenic boardwalk, River Market, shops, parks, and SkyTrain in one of New West´s most walkable neighbourhoods. Pet-friendly! Open House Saturday 2-4 pm. (id:60626)
Stonehaus Realty Corp.
181 Carr Crescent
Oliver, British Columbia
Perfect affordable opportunity for a large family in beautiful, pastoral Willowbrook. This home features 3 bedrooms up and cold easily accommodate 5 more downstairs! A quick 15 minutes from Oliver, this unique 0.8 acre parcel presents a rare opportunity to fulfill your country lifestyle aspirations, with neighbours close but not too close, and views that go on forever! The split level double door main entry leads up to the nearly 1,800 square foot finished main level boasting spacious living and dining rooms ideal for entertaining, flooded with natural light and featuring beautiful hardwood floors. The sunny, eat-in kitchen includes a generous pantry, walkout to the rear deck, and access to both a practical 2 piece powder room/laundry combination, and the stunning family room with vaulted, wood-clad ceiling, soaring wood burning fireplace, hardwood floors and sliding door walkout to the spacious rear deck. A king-sized primary bedroom, oversized principal bath, and two additional bedrooms with generous closets and hardwood floors complete the main level. The lower level could easily double your living space. Framed but unfinished, this level features oversized, above grade windows, loads of storage, 2 separate exits to the rear and side yards, a 3 piece bath with shower, a wood stove, and the possibility to add up to 5 additional bedrooms for your family. This parcel is fully fenced and gated. Measurements approximate. Buyer to verify if important. (id:60626)
Royal LePage South Country
92 Main Street W
Southgate, Ontario
Prime corner lot commercial building with good exposure and lots of parking in the west end of downtown Dundalk minutes from Hwy 10. Front half of the building is comprised of open space retail with office area and storage with the rear half of the unit consisting of repair shop, 3 Bay potential each 12' x 24' with 12' x 12' overhead doors plus separate work area, parts room with mezzanine warehouse area above of approx 1250 Sq Ft. (id:60626)
Royal LePage Locations North
3805 6333 Silver Avenue
Burnaby, British Columbia
Beautiful 2 bed, 2 bath home in the heart of Metrotown built by renowned developer Intracorp. This freshly painted unit features a great layout with separated bedrooms for privacy, new bedroom carpets, new window shades (blackout in the primary), and laminate flooring throughout. The modern kitchen boasts quartz countertops and stainless steel appliances, while the spacious living area offers flexibility and comfort. Step out onto the large balcony and take in stunning 270° views-south, west, and east-overlooking the Fraser River, Gulf Islands, city skyline, and peekaboo views of Burnaby Mountain. Bonus: unit shows and smells like new! Includes 1 parking and 1 storage locker. Enjoy building amenities like a gym and clubhouse. Centrally located near Metrotown Mall, 2 mins walk to SkyTrain, parks, and eateries. Purchase price includes all furniture (excluding staging items)-a rare turnkey opportunity! Unit is ready to move-in! (id:60626)
Stilhavn Real Estate Services
45601 Herron Avenue, Chilliwack Proper West
Chilliwack, British Columbia
Almost 2,000 sqft total in this ranch style home with full basement on 0.14 acre lot. Excellent location for this well maintained home with 2 full baths and a possibility of up to 5 bedrooms. The kitchen was recently redone, electric fireplace in living room, gas fireplace in family room that is currently being used as the primary bedroom. Huge sunroom overlooks the pretty back yard which includes 2 storage sheds. Close to schools, recreation, shopping and more. * PREC - Personal Real Estate Corporation (id:60626)
Advantage Property Management
16 838 Royal Avenue
New Westminster, British Columbia
** OPEN HOUSE SUNDAY JULY 27th 12PM - 1:45PM ** Immaculate 2 Bed+ Den, 2 Bath townhome at Brickstone Walk 2 - a boutique, heritage-style community in the heart of Downtown New West. The large Den can easily serve as a 3rd bedroom or office. Enjoy open-concept living, a spacious chef's kitchen with bar, and 2 large patios overlooking a quiet, landscaped courtyard in a secure gated complex. Features: fresh paint, SS appliances, stone counters, parking, bike locker. Pets and rentals allowed. Walk to the River Market, Steel & Oak, shops, parks, schools, and more. Steps to SkyTrain-just 25 mins to Downtown Vancouver. Urban convenience at a great value! (id:60626)
Stonehaus Realty Corp.
204 Wilmot Road
Brantford, Ontario
Introducing a stunning home in the heart of Brantford, where modern elegance meets comfort. This contemporary 3-bedroom, 3-bathroom residence offers a seamless blend of style and functionality. Step into an open-concept living space adorned with high-end finishes and abundant natural light, creating an inviting atmosphere for both relaxation and entertainment. Escape to the luxurious master suite, featuring a private ensuite bathroom and a walk-in closet. Two additional well-appointed bedrooms provide versatility for guest accommodations, a home office, or a growing family. The three bathrooms showcase contemporary fixtures and elegant tile work, adding a touch of sophistication. (id:60626)
Right At Home Realty
654 Moorpark Avenue
Ottawa, Ontario
Welcome to this stunning 2,500 sq. ft. semi-detached townhome in Kanata's sought-after Trailwest community. This spacious 3-bedroom home includes a large loft that can easily be converted into a 4th bedroom.The main floor features beautiful hardwood floors, high ceilings, and abundant natural light. Enjoy a cozy family room with a gas fireplace, a formal dining area that flows into the living room, and a stylish kitchen with stainless steel appliances, ample cupboard and counter space, a pantry, and a bright eat-in area. Upstairs, you'll find three generously sized bedrooms, a convenient laundry area, and a versatile loft space. The primary bedroom includes a walk-in closet and a luxurious ensuite with a soaker tub, glass shower, and double sinks.The fully finished basement offers large windows for a bright, welcoming atmosphere, a rough-in for a bathroom, and plenty of storage.Outside, relax in the fenced backyard featuring a garden and a deck perfect for entertaining. **Prime location!** Walking distance to parks, splash pad, Trans Canada Trail, Superstore, Walmart, gym, restaurants, major bus routes, and more. **Offers welcome anytime!** . Some Pictures Virtually Staged. (id:60626)
Sutton Group - Ottawa Realty
44 Quance Street
Barrie, Ontario
3+1 Bed, 3 Bath Detached Home in South Barrie Located in a family-friendly neighbourhood, this well-kept 3+1 bedroom, 3-bath detached home offers a great layout with an eat-in kitchen and cozy family room featuring a fireplace. Enjoy nearby parks, schools, hiking trails, transit, and quick access to Hwy 400. Includes a finished room in the basement perfect for a home office, gym, or guest space. A fantastic opportunity in a great location! (id:60626)
Forest Hill Real Estate Inc.
202 1917 Peninsula Rd
Ucluelet, British Columbia
Wake up to stunning views of Ucluelet’s Inner Harbour from this charming one-bedroom suite at The Moorage. Thoughtfully designed for comfort and versatility, the open-concept living area features a cozy corner fireplace and seamless access to a private balcony—perfect for taking in the coastal scenery. The well-appointed kitchen flows effortlessly into the living space, complete with an island for casual dining and a cozy breakfast nook. Double French pocket doors create a flexible connection between the bedroom and main living area, while heated flooring throughout ensures year-round warmth.Whether you’re looking for a full-time residence, an investment property, or a nightly rental opportunity, this suite offers incredible potential. The Moorage provides secure underground parking, an elevator, concrete construction for sound insulation, and spacious storage lockers. A rare opportunity to own a waterfront retreat in the heart of Ucluelet! (id:60626)
Rennie & Associates Realty Ltd.



