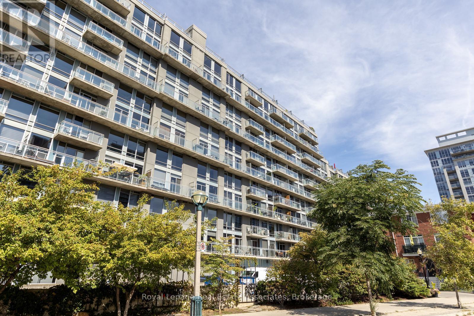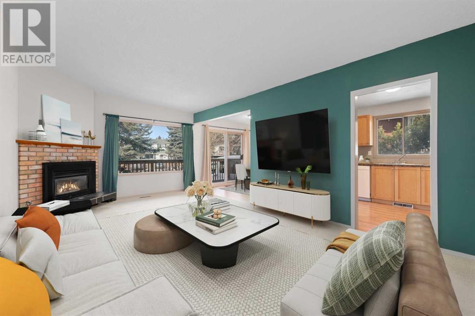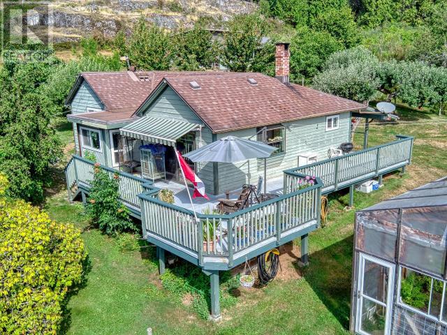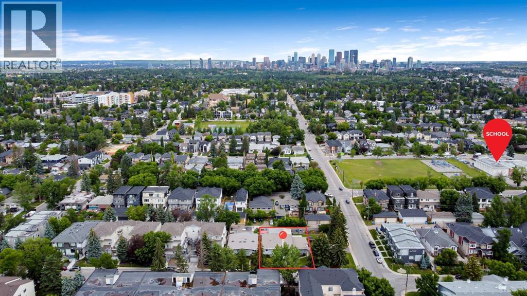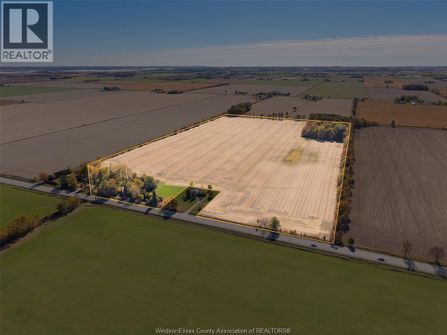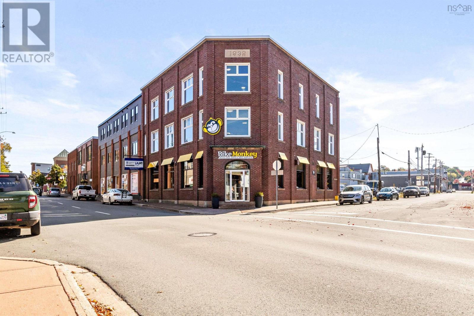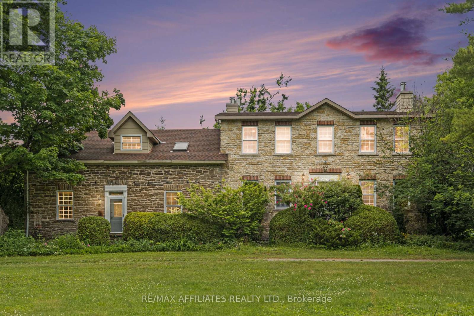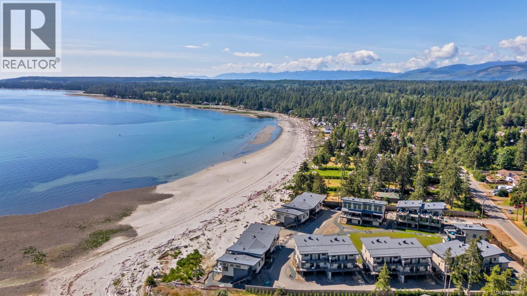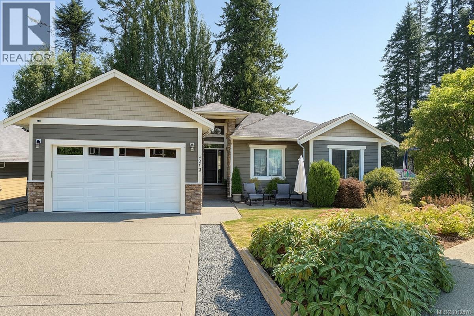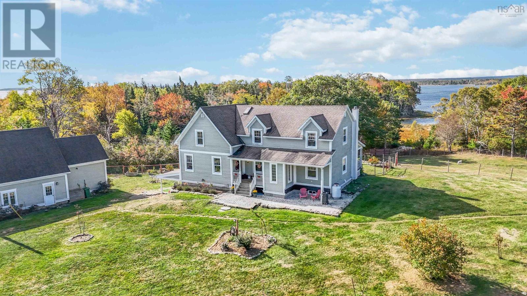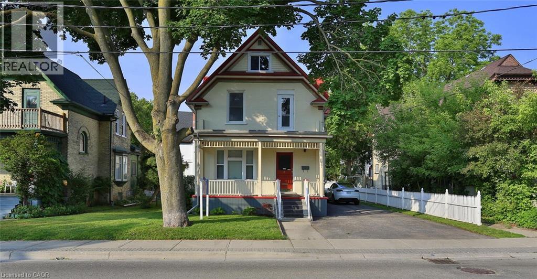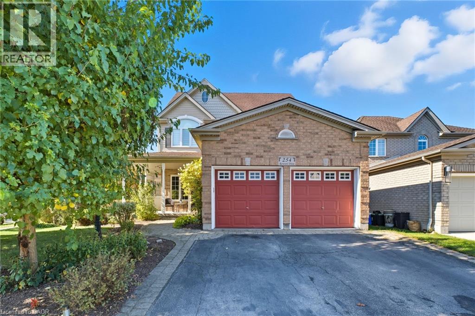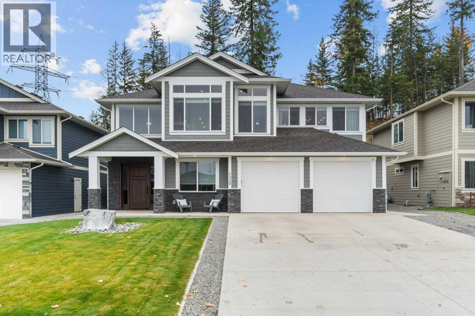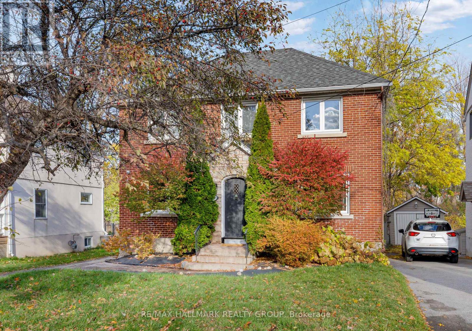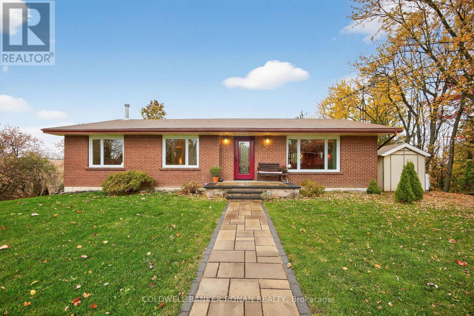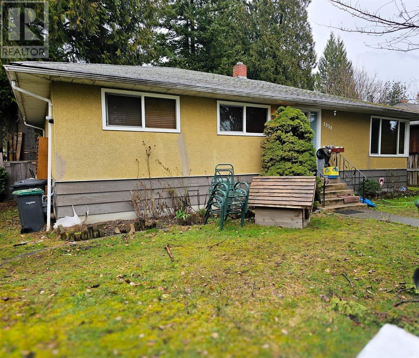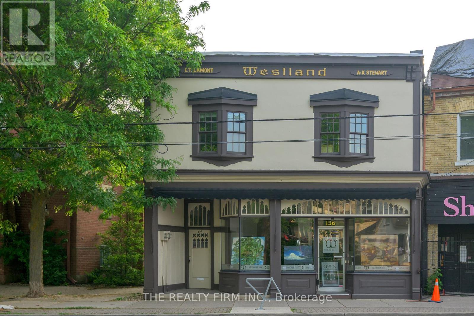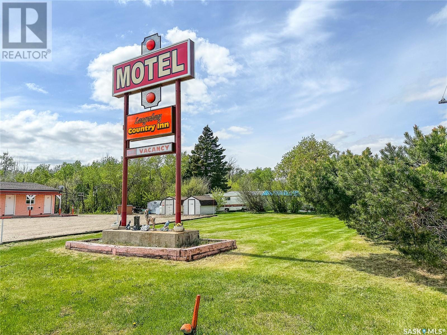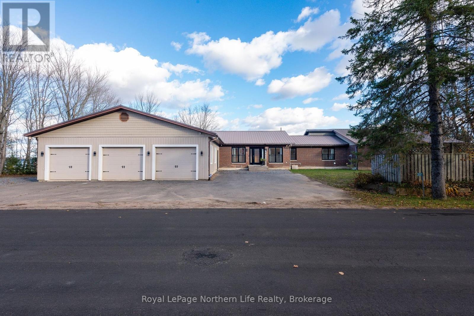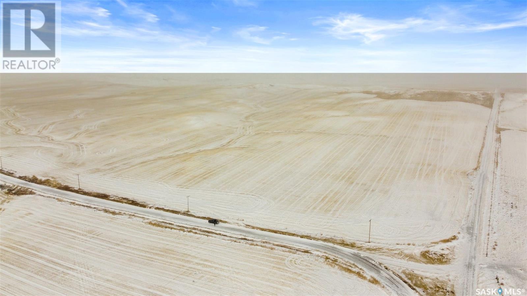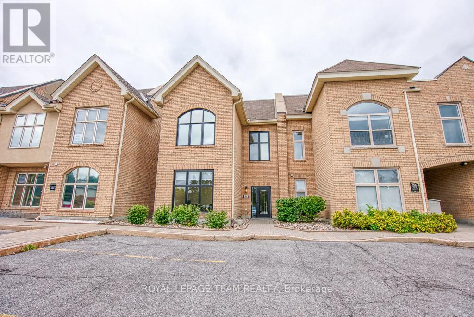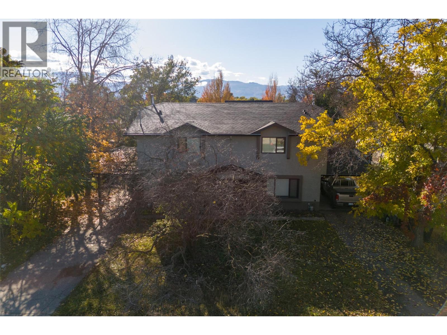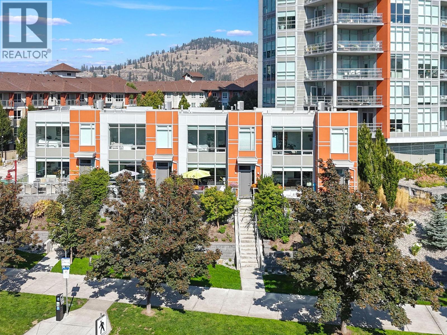826 - 1029 King Street W
Toronto, Ontario
Largest floorplan in the building! This stylish, recently renovated, sun-filled 3-level King West penthouse loft offers the perfect blend of modern design, space, and unbeatable location. Featuring engineered hardwood flooring throughout, 2 spacious bedrooms, 3 bathrooms, and a versatile den/office, this open-concept home boasts floor-to-ceiling windows on the main level, a large private rooftop terrace, and a main floor balcony, ideal for indoor/outdoor living. The primary bedroom features a walk-in closet & 3Pc Ensuite, and the unit includes 2 lockers and 2 parking spaces. Pet-friendly building with TTC at your doorstep. Walk to Queen West, Liberty Village, the waterfront, parks, and the GO Train. A rare and refined opportunity in one of Torontos most dynamic neighbourhoods! (id:60626)
Royal LePage Real Estate Associates
73 / 75 Dalton Bay Nw
Calgary, Alberta
Don’t miss this RARE opportunity to own this FULL DUPLEX featuring FOUR separate suites! Ideally located just 5 minutes from the university! This fully tenanted unique property is perfect for investors or those looking to generate rental income. Each unit offers modern, spacious living areas with cozy bedrooms and well-designed layouts that ensure comfort and privacy. The duplex is designed for maximum rental potential, with separate entrances providing tenants with convenience and autonomy. This location is unbeatable for university students, faculty, or staff looking for close proximity to campus, as well as easy access to local shops, restaurants, and public transit. Whether you are looking for a high-yield rental property, a multi-generational living arrangement, or a combination of both, this property offers incredible flexibility. The large lot also provides plenty of outdoor space for tenants to enjoy, and the well-maintained building means minimal upkeep. This is a prime opportunity to secure a rare and highly profitable investment in a sought-after area. Opportunities like this don’t come often – act fast! (id:60626)
Exp Realty
12328 Highway 101
Powell River, British Columbia
12.81 Acre HOBBY FARM with multiple shops, barns and year-round creek! Longtime owner is ready to let it go with all the farm equipment including newer tractor & more. Beautiful property is mostly in the ALR and is ready for animals - cows, horses, pigs & chickens! Nursery potential. Different zones including fenced pasture areas, alder forest & a nice bluff with view. Charming 2 bed main home features wood floors in living room and a brand new woodstove. Beautiful kitchen w/ updated appliances & lots of space. Many outbuildings including 1 bed, 1 bath guest house, barn with space for cows and chickens, pig house & run, new greenhouse and THREE SHOPS: one at the rear of the property; a big open carpentry / woodworking shop; and mechanics / tool shop by the house. There is also a pad out front of the house with septic & water hookups. Two water licences in place! Well established property features huge garden area by the home, many fruit & nut trees, berry bushes, grapes and more! (id:60626)
Royal LePage Powell River
608 56 Avenue Sw
Calgary, Alberta
This generous 75x120 ft lot is ideally situated in the heart of Windsor Park - just steps from Chinook Centre, public transit, schools, parks and with convenient access to downtown. Whether you're an investor, builder, or developer, this property presents an exceptional opportunity in one of Calgary’s most sought after inner city neighborhoods. Even better - 608 56 Avenue SW can be purchased in conjuction with 604 56 Avenue SW and 612 56 Avenue SW, creating a rare chance to acquire three adjoining large lots. Imagine the possibilities for redevelopment (subject to city approval). Rarely does an opportunity like this come along. (id:60626)
RE/MAX First
768 County Rd 8
Kingsville, Ontario
Rare opportunity to purchase nearly 50 aces (49.635) of land in Kingsville. 3 acre parcel of wooded bush area included. Property has been well-farmed with corn, wheat and beans for many years. 3 bed, 1.5 bath home is included. Please call us for more info. Fireplace needs new propane source to work or revert back to natural fireplace. Halfway between Graham and Albuna Townline. (id:60626)
Jump Realty Inc.
798 Prince Street
Truro, Nova Scotia
An exceptional investment opportunity awaits at 798 Prince St, Truro, NS. A prominent five-unit retail and office building in a highly visible Downtown Truro location, located directly beside Truros Civic Square which is the host to Town events, Remembrance Day Ceremonies, public skating, Farmers Markets and much more, ensuring maximum exposure for tenants. Nestled in the downtown core in Nova Scotias hub, this architectural landmark stands out in one of Truros most vibrant and desirable areas. The property combines a variety of uses, featuring a retail storefront at street level, professional office suites on the second floor, and third floor. This landmark building has been a cornerstone of the commercial landscape since 1932. Truro is going through a huge redevelopment boom, secure your foothold with this fantastic building and location. (id:60626)
Royal LePage Atlantic
2435 County Road 20 Road
North Grenville, Ontario
Nestled at the end of a picturesque, tree-lined laneway, Apple Rock Farm is a stunning stone farmhouse, approximately 4600 sq ft, offering the perfect blend of privacy, timeless character, and modern comfort. Set on a truly tranquil 97 acres, this special property is a peaceful retreat, yet just a short drive from local amenities. The original stone home is filled with warmth, charm, and abundant natural light, featuring original pine flooring, wood-burning fireplaces, and thoughtful updates throughout. In 2002, a beautifully designed addition was seamlessly integrated into the home, enhancing the layout while maintaining its historic charm. The heart of the home is a spacious eat-in kitchen, perfect for gathering with family and friends. A main floor office offers a bright and quiet space to work from home, and main floor laundry adds extra convenience. With 5 bedrooms and 4 full bathrooms, theres plenty of space for the whole family and overnight guests. The primary suite is a true retreat, complete with a large ensuite and walk-in closet. Step outside to your own private oasis, whether you're lounging by the in-ground pool, enjoying the peaceful grounds, or entertaining on a warm summer evening, this home is built for comfort and connection. If you're looking for timeless charm, room to grow, and total serenity, Apple Rock Farm may just be your forever home. 24-hour irrevocable required on all offers. (id:60626)
RE/MAX Affiliates Realty Ltd.
12 9022 Clarkson Ave
Black Creek, British Columbia
Welcome to The Beach House at Saratoga—a rare oceanfront retreat on Vancouver Island. Perfectly positioned closest to the shoreline, this stunning two-story home offers sweeping, unobstructed views of the ocean and the ever-changing coastal scenery. Inside are two private primary suites, a modern kitchen with stainless steel appliances, and a cozy gas fireplace for year-round comfort. Expansive windows flood the home with natural light and frame the breathtaking views. Step onto the spacious patio to entertain, unwind, or simply watch the tides roll in, while just steps away the soft sands of Saratoga Beach invite you for morning walks and family gatherings. With proven revenue, strong bookings, and flexible tourist commercial zoning, this property is not only a lifestyle haven but also a smart investment. Fully furnished and turn-key ready for new owners, it is ideally located minutes from golf courses, marinas, and world-class biking trails—your ultimate gateway to island living. (id:60626)
RE/MAX Ocean Pacific Realty (Crtny)
2913 Pacific View Terr
Campbell River, British Columbia
For more information, please click Brochure button. Beautifully crafted custom home offering level-entry main floor living with a fully finished walk-out unregistered basement suite. Spanning nearly 3,200 sq. ft., this residence features 5 bedrooms, 3 full bathrooms, a chef’s kitchen, and multiple covered decks. Step inside to discover vaulted and 9-foot ceilings throughout, creating a bright and open feel. Quality finishes include in-floor heating, an HRV system, three covered decks, an outdoor hot tap, and a fully landscaped and fenced yard. Comfort is further enhanced by a heat pump with two mini-splits providing efficient air conditioning. The lower level offers a fully self-contained additional accommodation — ideal as a potential income support or additional living space for family. Perfectly situated in a highly desirable neighborhood, this home is just minutes from walking trails, Beaver Lodge Lands, schools, and shopping. (id:60626)
Easy List Realty
8981 Highway 331
Voglers Cove, Nova Scotia
Welcome to coastal living in Voglers Covewhere ocean views, fresh salt air, and room to spread out meet thoughtful, quality finishes. Set on nearly 13 acres overlooking an Atlantic Ocean salt marsh, this beautifully kept property offers a 4-bed, 3-bath main home, a charming guest cottage, and a big-sky backyard built for gardeners and anyone who loves to roam. Inside the residence, youll find tasteful décor and quality craftsmanship throughout: hardwood flooring throughout the home blends seamlessly with tile in the bathrooms. Every space feels warm, inviting, and ready for everyday life. The main floor opens to a 30 foot verandah facing the oceanperfect for morning coffee or sunset suppers. Downstairs, the basement level is a true bonus: a sunny summer kitchen and flexible entertaining area that flows out to a covered patio, creating an effortless indoor-outdoor vibe for family gatherings and weekend guests. A detached garage with an upper loft gives you excellent storage and workshop spaceor convert the loft to a studio, office, or fitness room. Tucked away, attached to the garage, is a charming cottage with its own verandah and private garden. It is ideal for short-term rentals, or visiting friends. The property is almost completely fenced. You will love the 10'7" x 16' greenhouse, raised garden beds, pens and outbuildings for livestock. Nature's finishing touch is open acreage framed by coastal wildlife and migrating birds along the marsh. Voglers Cove is a laid-back South Shore communityclose to beaches, boat launches, artisan shops, and everyday amenitiesyet quiet enough to feel like a retreat. Whether youre seeking a full-time homestead, a multi-structure family compound, or a coastal getaway with income potential, this property checks the boxes for space, flexibility, and simple seaside living. (id:60626)
Exit Realty Inter Lake
127 Duke Street E
Kitchener, Ontario
Beautifully Restored Century Home in the Heart of Downtown! Zoned for both residential and commercial use, this prime mixed-use property is currently used as an office but offers endless possibilities—residential, health clinic, studio, restaurant, home business, commercial entertainment, private club or lodge, and more. ? Highlights: Parking for 4–5 vehicles Extensively updated with modern conveniences: upgraded wiring, plumbing, furnace, flooring, lighting, steel roof, windows, and more Unbeatable location: steps from the Waterloo Region Courthouse, Kitchener Market, LRT, Library, Museum, and Centre in the Square. (id:60626)
Peak Realty Ltd.
254 Kerwood Drive
Cambridge, Ontario
Welcome to 254 Kerwood Drive, a stunning home nestled in the highly sought-after Hespeler neighbourhood of Cambridge. This spacious residence boasts soaring 9½-foot ceilings on both the main and second floors, creating an airy and open atmosphere throughout. The main level features a grand entryway leading to a generous foyer, a versatile formal dining or front living room, and a cozy living room complete with a Napoleon gas fireplace. The open-concept kitchen offers an eat-in dining area and sliding doors that open to a large elevated deck overlooking a fully fenced backyard and serene green space—perfect for entertaining. A bonus room on the main floor serves as a mudroom or potential home office, complemented by a convenient 2-piece powder room. Upstairs, you'll find three spacious bedrooms, including a grand primary bedroom with a 5-piece ensuite featuring a jacuzzi tub, double vanity, and walk-in closet. A second 5-piece bathroom and a laundry room add to the convenience and functionality of the upper level. The fully finished walk-out basement offers 8½-foot ceilings, including a large recreation room, two additional bedrooms, a 4-piece bathroom, and access to a large concrete patio and covered patio. Situated on a desirable corner lot, the property includes a double-car garage, a double-wide private driveway, and a backyard oasis with an above-ground chlorine pool, hot tub, shed, and dedicated fire pit area. Enjoy the convenience of being close to top-rated schools, recreation centers, shopping, and quick access to Highway 401 - a commuters dream. This home truly has it all! Notable Updates: Attic Insulation to R60 (2025), Above Ground Pool (2025), Sump Pump Upgrade (2023), Bedroom Windows Above Front Entrance (2018), Furnace and A/C (2017), Front Exterior Door (2015), Main Floor Patio Door (2015), Basement Patio Door (2015). (id:60626)
Com/choice Realty
1320 24 Street Se
Salmon Arm, British Columbia
Welcome to 1320 24 Street SE, a stunning custom two storey with walkout basement, offering exceptional quality, comfort, and design. Built in 2018 by Cheetah Construction, this home blends modern finishes with thoughtful functionality and includes the balance of the home warranty. The inviting entryway features high ceilings, a custom front door, and abundant natural light. The open-concept main floor is perfect for entertaining, showcasing a beautiful kitchen with quartz countertops, large island, custom cabinetry, and a chef-style gas range and fridge. The adjoining dining and living areas center around a cozy gas fireplace and flow to the covered deck overlooking the fully fenced, landscaped backyard with a hot tub area. Upstairs features two spacious bedrooms, a full bathroom, and a luxurious primary suite with walk-in closet, double sinks, separate tub and shower, and heated tile floors. The fully finished walkout basement offers a family room, additional bedroom, full bath, office, laundry, and storage ideal for guests, extended family, or in-law suite. Additional highlights include central A/C, 9-foot ceilings, and a double attached garage with front and rear overhead doors providing backyard access and extra parking on a concrete pad plus potential RV parking beside the home. Set on a landscaped 0.179 acre lot in a family-friendly neighborhood, just a short walk to Hillcrest School, parks, and amenities. Thoughtfully designed, quality built, and move-in ready this is the family home you’ve been waiting for. (id:60626)
Coldwell Banker Executives Realty
163 Ruskin Street
Ottawa, Ontario
Welcome to this attractive red-brick single family home, nestled on an extra-deep lot in the desirable, family oriented Civic Hospital neighbourhood. Enjoy the best of city living surrounded by tree-lined streets, steps to Hampton Park and the scenic trails of the Experimental Farm. A short stroll across the Jackie Holzman footbridge leads you to Fisher Park, Elmdale PS and the vibrant shops, cafés, and dining spots of Wellington West. Upon entry you are greeted by a spacious and inviting living room featuring a cozy wood-burning fireplace, ideal for relaxing or entertaining. The elegant formal dining room flows seamlessly into the updated kitchen, complete with generous cabinet and counter space. Upstairs, you'll find three well-sized bedrooms and an updated 4-piece main bathroom. The finished lower level extends your living space with a versatile recreation room, a beautifully renovated full bathroom with a glass shower, and ample storage. A charming screened-in porch opens to the sprawling backyard framed by mature trees, with plenty of space to garden, play or simply unwind. A private driveway and detached single-car garage provide convenience and additional storage. Blending timeless character with everyday comfort, this home offers an exceptional lifestyle in one of Ottawa's most sought-after neighbourhoods - where community charm and city living perfectly align. 48 hour irrevocable on all offers. (id:60626)
RE/MAX Hallmark Realty Group
6976 2nd Line
New Tecumseth, Ontario
Welcome to this charming bungalow nestled on a beautiful, private lot with a stunning view. Surrounded by mature trees and peaceful scenery, this property offers the perfect blend of privacy and natural beauty. This inviting home offers 3 bedrooms and 3 bathrooms, featuring a bright and functional IKEA kitchen and dining area with a walkout to the deck, perfect for morning coffee or evening relaxation. The finished basement provides additional living space with a walkout to the yard and a cozy wood-burning stove, creating a warm and comfortable atmosphere year-round. Enjoy peace of mind with many recent updates, including newer windows, a new front door and interlock, and a hot water tank and furnace both replaced in 2024. The double carport adds convenience and extra storage space. A perfect blend of comfort, function, and country charm, this home is ready to welcome you. (id:60626)
Coldwell Banker Ronan Realty
9 Middle Road
Maidstone, Ontario
Excellent opportunity to own nearly an acre of Commercially zoned land with pole bam and offices, multiple containers and fencing inventory, tools, supplies and equipment. Property is being sold as is, where is. Seller is retiring after 50 years! What an opportunity to own commercial land in the centre of the county as well as the makings to launch your own fencing business. Call today for more details! (id:60626)
Jump Realty Inc.
1939 Westminster Avenue
Port Coquitlam, British Columbia
Court order Sale, 3 bedroom rancher with lane in a redevelopment area, or take advantage of the current zoning. Owner would like to rent back. (id:60626)
RE/MAX City Realty
156 Wortley Road
London South, Ontario
The Westland Building circa 1921 has been a visual highlight of the Wortley Village and Old South for many years. It housed a pharmacy, an antique shop and now a respected art gallery that has championed many local artists from the novice to the experienced. 156 Wortley Road is a visual delight both inside and out - the period front windows and the vintage façade pull our imagination back into yesteryears when life moved at a much slower pace. One step inside the gallery and you sense the pride of ownership and the care that the current owners have put into the most recent transformation of the interior.It is our hope that the next steward of this magnificent landmark (2010 ACO-HLF Heritage Award winner for the facade restoration) will nurture it forward with the respect owed to a Grand Dame. The possibilities are endless - the quaint second floor could easily be a living quarters for a home occupation - the main floor is a blank canvas! As a realtor, we often coin these one of a kind properties as one of the jewels in the crown of an investors portfolio. 156 Wortley Road is situated in the heart of the Old South village - its commercial visibility is undeniably unparalleled. (id:60626)
The Realty Firm Inc.
1041 Kaiser William Avenue
Langenburg, Saskatchewan
VERY WELL MAINTAINED, TURN KEY PROFITABLE BUSINESS IN A PRIME LOCATION! Right off the Yellowhead highway #16 connecting SK with the East & the West, you will find a great 25 room profitable motel business. In 1981 the 15 room motel complete with the 2 bedroom manager apartment (could be 3 bedroom if needed) was built on the edge of Langenburg Sk, right in the heart of potash country. Then in 2009 and 2012, the business was expanded to add 10 suites with kitchenettes to meet the growing demand for short and long term rentals. This business has generated a profit each year since owned by these sellers. Pride of ownership here as you drive up and notice how well maintained the yard is and it doesn’t stop there…all 15 rooms and suites are very clean. Your new business is ready to go with fantastic sellers to help guide you. All inventory, goodwill, outside equipment including snow removal equipment and riding lawnmower, inside security cameras, furnishings and so much more! There are natural gas dryers and updated natural gas hot water tank on site. Each suite controls their own heat and air conditioning. Other updates include but not limited to roof, flooring, paint and more. The continuing business opportunities here are endless…a short drive to both Mosaic and Nutrien Potash mines which contractors often stay in one of the many suites. Russell Mb is a short drive with the Canola plant, the ski hill and a new potash mine as well. You also have a lot of yard space here to expand or even diversify and offer locals and passerby’s maybe a place to stop by maybe adding a snack stop, mini golf, petting zoo, maybe add a hockey team wing complete with common room mini stick area….the opportunities are endless. (id:60626)
Royal LePage Premier Realty
257 High Rock Road
Strong, Ontario
Enjoy lakefront living on Lake Bernard, an island-free freshwater lake just 2.5 hours north of Toronto and 40 minutes south of North Bay. This 3,600+ sq. ft. main floor home ~ offering six bedrooms and three bathrooms, on the main level, making it ideal for family living or multi-generational use. The main floor features a large living room with a stone fireplace, space for a pool table, and patio walkouts to the lake and one of the garages. Two of the bedrooms feature triple patio doors with stunning lake views, while the dining room and kitchen also open to a spacious deck, perfect for summer gatherings. With five garage bays, (one garage has 3 the other has 2) there's plenty of space for vehicles, boats, and recreational toys. The lower level has been taken back to the studs, with updated insulation and framing, offering potential for up to four additional bedrooms, a living area, a recreation space, and room for an additional washroom. This level also features a sauna, a two-piece bath, and a separate shower/change room, with the possibility of recreating a hot tub or spa area. Practical features include two furnaces, central air, two hot water tanks, main floor laundry, updated windows and doors, and a durable metal roof. Located in the welcoming community of Sundridge, enjoy boating, fishing, water sports, snowmobiling on the Ontario trail system, walking trails, and year-round local events. This home offers space, functionality, and potential, a rare opportunity to enjoy lakefront living with room to grow. (id:60626)
Royal LePage Northern Life Realty
742.61 Acres In Rm #43 (Hilgen)
Old Post Rm No. 43, Saskatchewan
Great opportunity to own 742.61 contiguous acres of grain and pasture land in the RM of Old Post #43, near Wood Mountain, SK. This property offers a versatile blend of productive cultivated land and native pasture, making it ideal for a variety of agricultural operations. Approximately 511 cultivated acres as per SAMA field sheets, rated "J" by SCIC, with a respectable SAMA Soil Final Rating Weighted Average of 46.23. Approximately 228 Native acres as per SAMA field sheets that are fenced with a seasonal creek and dam water supply. There is convenient access to the property for ease of operation and close proximity to Highway #18. There is good investment potential with multiple revenue streams from grainland and pasture rental. Whether you're an established operator looking to expand your mixed farming operation, an aspiring farmer ready to bring your grain and livestock operation dreams to life, or an investor looking to invest in Saskatchewan’s vibrant agricultural sector, this property offers tremendous potential. Available for farming in 2025, this versatile land is an excellent investment for agricultural producers or land investors alike. Contact listing information for more information. (id:60626)
Sheppard Realty
84 Centrepointe Drive
Ottawa, Ontario
Incredible opportunity to own a fully renovated and furnished office building in the highly sought-after Centrepointe Chambers complex. This bright, modern professional space offers approximately 2,832 sq. ft. across two separately leased units, making it an ideal turnkey investment or owner-occupier opportunity. Unit 1 (Lower Level & Main Floor - 1,898 sq. ft.) features: 7 private offices, a large open workspace, a spacious boardroom, kitchenette, and 2 bathrooms. Unit 2 (Upper Floor - 934 sq. ft.) includes: 5 offices, an inviting entry area, kitchenette with dining space, and 1 bathroom. Each level is professionally designed and fully furnished, offering flexible layouts suitable for a variety of professional uses such as legal, consulting, tech, or hybrid office environments. Outstanding location directly across from the Ottawa Courthouse and Municipal Government buildings, steps to Baseline Station (bus & future LRT), and within walking distance to College Square, Algonquin College, restaurants, and amenities. Easy access to Highway 417. A true turnkey property in one of Ottawa's most convenient and professional business districts. Fully leased to excellent tenants, providing a stable and attractive investment opportunity. (id:60626)
Royal LePage Team Realty
1033 / 1035 Laurier Avenue
Kelowna, British Columbia
Priced BELOW ASSESSMENT! Perfect opportunity for multigenerational living! This full side by side duplex is apart of a land assembly offering a prime development location! Nestled onto Laurier Avenue this 0.23 acre duplex property must be ""sold simultaneously"" with the adjacent 0.15 acre neighboring 1025 Laurier Avenue single family home with a legal suite. These 2 properties combined create create a combined 0.38 acre ( 16,553 sq ft) development canvas for a future further land assembly or development! Close to urban transit corridor, on sewer, and in quiet setting hidden within the urban bustle! This combined two-lot land assembly with MF1 zoning and approximately 125 feet of frontage aligns with the 2040 Official Community Plan, designating it as Core Neighbourhood (C-NHD Urban Core) – a future land use supporting medium-density apartment housing. Currently the updated single-family home and adjacent full duplex, both with long-term tenants in place, can generate holding income while planning your project or alternatively is the perfect base for multigenerational families where everyone in the family is within close proximity and within walking distance to amenities in this central Kelowna location. Buyers are advised to perform their own due diligence to confirm zoning and development potential. (id:60626)
Royal LePage Kelowna
1151 Sunset Drive Unit# 103
Kelowna, British Columbia
Welcome to this stunning townhome located on the most desirable street in the heart of Kelowna. Ideally situated directly across from Waterfront Park and just steps from a variety of restaurants, breweries, shops, and Prospera Place, this townhome offers the ultimate downtown living experience. Townhomes on Sunset Drive rarely come available, making this an exceptional opportunity to own a property with both a street-level entrance and a back entrance, as well as two secure and heated parking stalls and one storage locker. Additional exterior features include two large private patio/outdoor spaces, located at the front and back of the home. Inside, the bright, airy layout is enhanced by large floor-to-ceiling windows that fill the space with natural light, creating an inviting and open atmosphere. The spacious kitchen is complete with a large island, plenty of storage, modern finishes, and upgraded appliances. This space flows seamlessly into the dining room, living room, and both outdoor patios. Upstairs, you’ll find three bedrooms, including an oversized primary suite with an ensuite bathroom and walk-in closet. A second full bathroom completes the upper level, while the main floor also boasts a convenient powder room. The building offers an impressive range of amenities, including a hot tub/pool, gym, boardroom, and an executive common room. With its prime location, thoughtful design, and quality craftsmanship throughout, this townhome is a unique offering! (id:60626)
Sotheby's International Realty Canada

