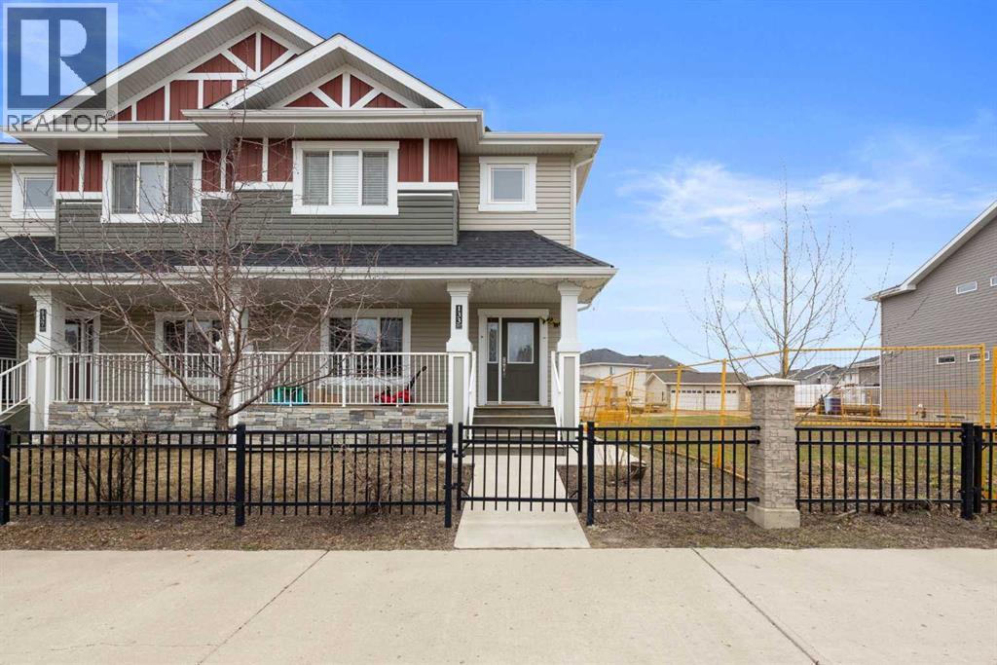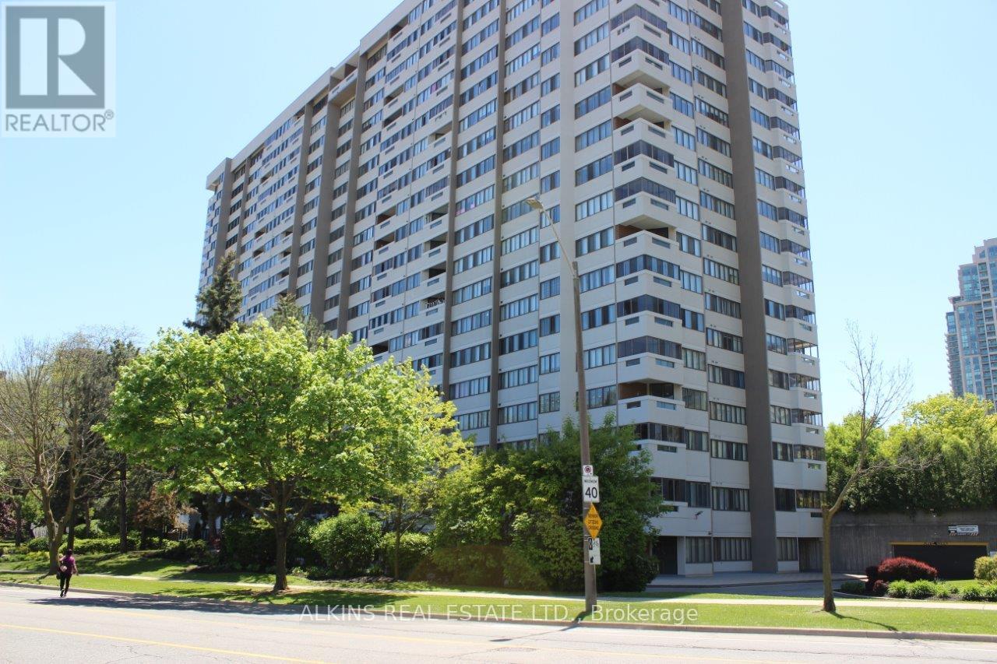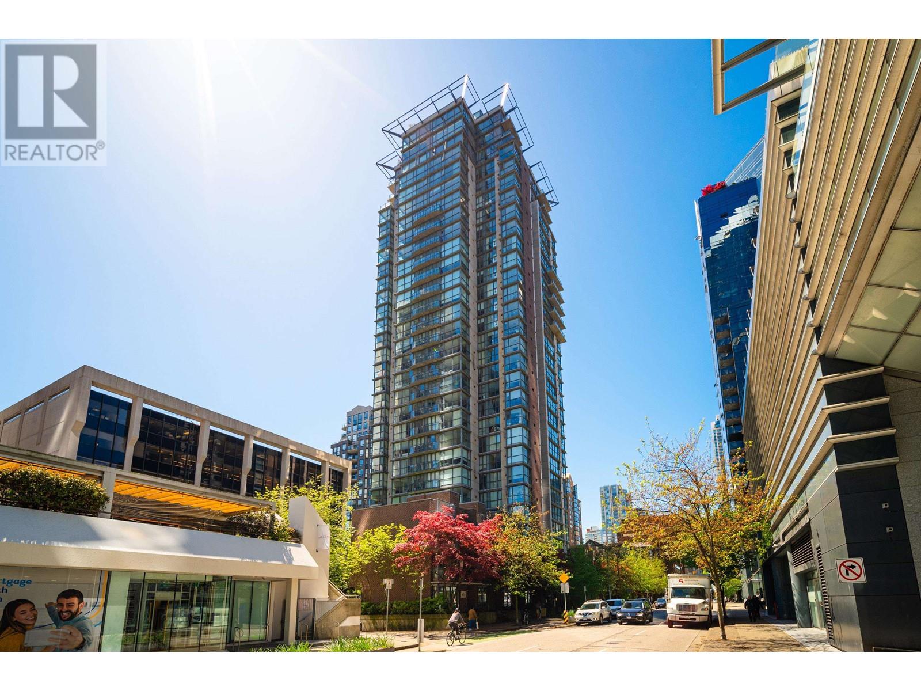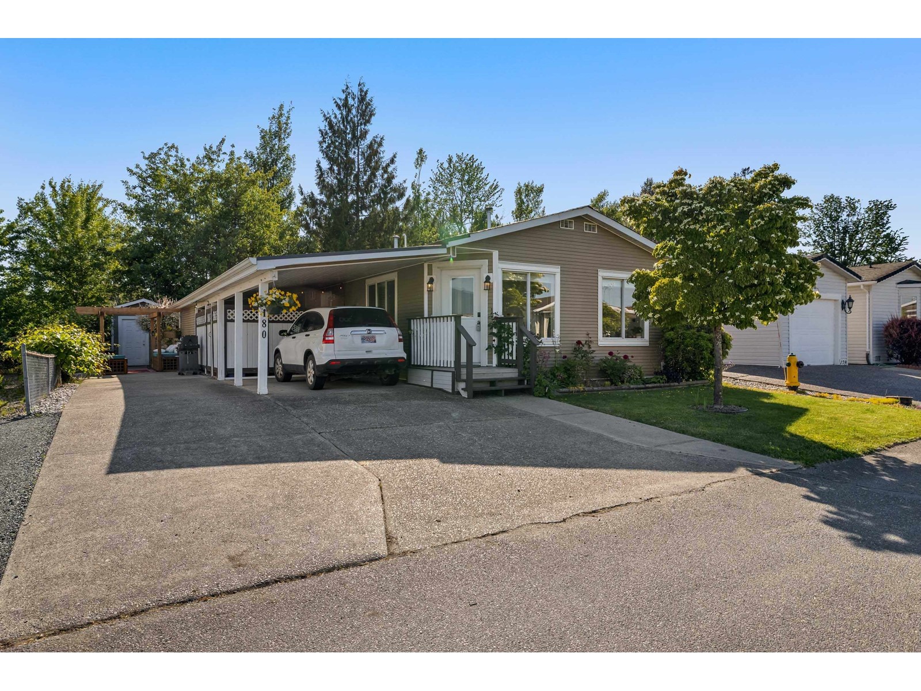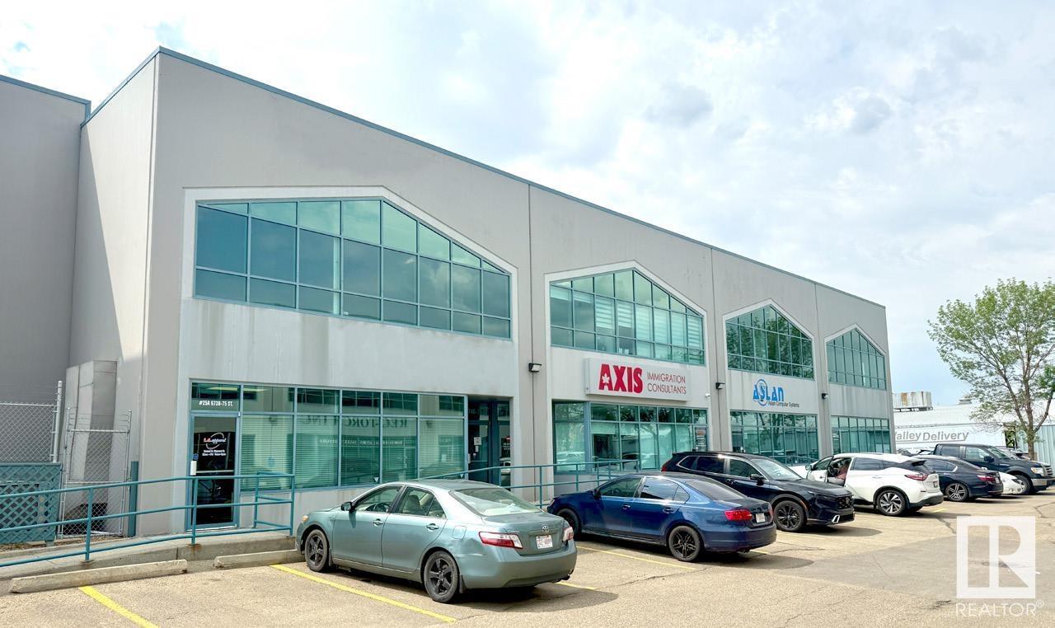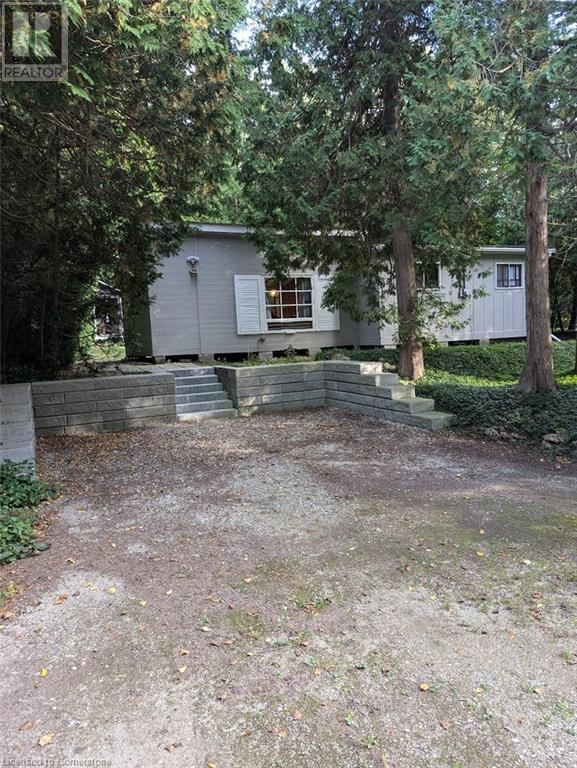133 Heritage Drive
Fort Mcmurray, Alberta
Welcome to 133 Heritage Drive. A Beautifully Upgraded Home in the Heart of Parsons North. Step into timeless elegance and modern comfort in this meticulously maintained home. Featuring rich hardwood flooring, upgraded tile, stone countertops, tray ceilings, and a soothing palette of neutral paint tones, every detail has been thoughtfully designed to create a warm and inviting atmosphere. The upper level features three spacious bedrooms, two full bathrooms, and the added convenience of a second-floor laundry, making it ideal for busy households. Downstairs, a fully finished 1-bedroom legal suite provides an excellent income opportunity or space for extended family. Located steps from schools, scenic walking trails, and vibrant parks, this home is nestled in the thriving community of Parsons North. With exciting new infrastructure developments on the horizon, now is the perfect time to invest in this growing and family-friendly neighborhood. Don’t miss your chance to call 133 Heritage Drive home. Book your private showing today! Other Features are: Inset electric fireplace, A/C, sump pump (id:60626)
RE/MAX Connect
803 - 1580 Mississauga Valley Boulevard
Mississauga, Ontario
Very well cared for 2 bedroom condo in The Parkway. Same owner for over 20 years. Looking west over greenspace. Many building upgrades over the years including lobby, halls, carpets, elevators, etc. Two car parking (side by side), ensuite laundry/storage and locker too. Upgraded kitchen, baths & flooring. (id:60626)
Alkins Real Estate Ltd.
6 Westwood Close
Sylvan Lake, Alberta
Charming Bungalow in a Quiet Close – Ideal Location & Family-Friendly Layout!Tucked away in a peaceful, private close, this well-kept bungalow offers the perfect mix of comfort, space, and convenience. With new stucco siding giving it fresh curb appeal and a large back deck ideal for summer evenings, this home is ready for you to move in and enjoy.Inside, you’ll find 4 bedrooms, including a nicely sized primary suite with its own 3-piece ensuite. The main living area is bright and welcoming, with plenty of room to relax or entertain. Downstairs, the spacious basement provides a perfect hangout zone for kids or teens, with loads of room for games, movie nights, or hobbies.Located just minutes from the highway for quick access out of town, and close to the boat launch, parks, and trails — this location is as practical as it is enjoyable.Whether you're upsizing, downsizing, or just looking for a place that truly feels like home, this one checks all the boxes. (id:60626)
Kic Realty
10 Palmer Marie Lane
Arran-Elderslie, Ontario
Discover elegance in this stunning 2-bedroom, 2-bathroom end unit townhouse, tailor-made for the 50+ community. Built in 2022, this life lease property offers 1248 sq ft of exquisite main floor living, with all lawn and snow removal services taken care of for you. Great curb appeal with stone exterior, covered front porch, landscaping, cement driveway, glass garage door. Step into the foyer with closet which opens into the great room, where the kitchen, dining, and living areas merge seamlessly, offering views of the meadow through the sliding doors. The kitchen is gorgeous with its custom cabinetry crowned with moulding, a large island featuring a double sink, quartz countertops, Kohler brushed brass taps, and matching hanging lamp fixtures. A custom subway tile backsplash and an upgraded appliance package, including a chic range hood, add to its charm. The luxurious master suite boasts a custom walk-in closet by Wilson Solutions ($2500 in upgrades) and a 3-piece ensuite complete with a quartz counter, ample storage with pull out shelves and a walk-in shower. The versatile front bedroom can also serve as an office, while the main 4-piece bathroom offers laundry facilities with custom cabinetry for easy storage. The home's decor includes luxury vinyl plank flooring, stylish Levolor blinds from Collingwood Shutter and Blinds (valued at approximately $7000), versatile Cloud white paint, recessed lighting with dimmers, and ceiling fans. Additional features include a garage with a glass door, opener, and utility room, a cement driveway, covered front porch, key pad entry, and a spacious 12'x30' concrete patio in the backyard. Heat pump for cooling as well, in-floor heating and natural gas-economical utilities. All of this is available for a monthly fee of $595, which covers the contingency fund, taxes, exterior maintenance, snow removal, and lawn care. Move in and enjoy a carefree, luxurious lifestyle! (id:60626)
Royal LePage Rcr Realty
305 1068 Hornby Street
Vancouver, British Columbia
Charming, bright, airy & open studio unit with floor to ceiling windows - murphy bed, built-in, large kitchen with sit up bar, full size washer/dryer, large bathroom, flex/den area closet or office/lots of wall space for paintings or wardrobes, corner gas fireplace with nice mantle. Perfectly suitable to live in, rent out or use as a pied-a-terre! Comes with a large storage locker & parking stall. Building has meeting room & games room, party room & big screen TV room/spa/gym at Wall Centre Hotel across the street - accessible by owners or renters for small monthly fee - no contract. Great building , great management, great caretaker, great location - 100 Walk Score! Walk to Robson, Nordstroms, Canada Line Skytrain, restaurants, theatres, groceries (id:60626)
RE/MAX Select Properties
204 1371 Goldstream Ave
Langford, British Columbia
Ask about our $10,000 credit promotion! - Robin floor plan - Enjoy tranquil nature outlooks and move in right away to this spacious 1 bed and den home. 'Trailside at the Lake' is an idyllic new development poised on the shores of Langford Lake offering 1 bed plus den and 2 bedroom homes equipped with all the amenities for modern living. With lake and or nature views from almost all homes, they are bright and airy including large windows to the southern exposure, 9 ft ceilings, luxury laminate flooring, spacious kitchens with quartz counters and a Whirlpool appliance package. Each unit has air conditioning and one (EV ready) parking space, window blinds and screens, as well as a storage locker on their floor. Building amenities include a gym, yoga space, lounge & work from home office space. Just steps to the Ed Nixon trail and Langford Lake for outdoor adventures. View show suites and buildings by appt. (id:60626)
Royal LePage Coast Capital - Westshore
180 9055 Ashwell Road, Chilliwack Proper West
Chilliwack, British Columbia
This spacious 2-bedroom, 2 bath modular home is one you don't want to miss. Over 1250 sqft of living space & many outdoor areas to enjoy. The home features, natural gas heating & stove, central A/C & recently upgraded plumbing. Impressive primary suite feature flex room & French doors to a private garden setting w/ sundeck. Fenced yard has bountiful fruit trees, established concord grape vine & newly built pergola. There is still more! Attached workshop, covered patio (currently set up as outdoor kitchen) & separate 7'5x 9'8 powered shed, Extra wide driveway w/ plenty of parking. Located in the desirable Rainbow Estates with Clubhouse & RV parking. EXCELLENT location w/ mountain views, tons of amenities nearby. Pad rent $495. Lease ext. 2072. Age restriction only 40 years young! (id:60626)
Stonehaus Realty Corp.
6740 75 St Nw
Edmonton, Alberta
1,762 sq.ft.± second floor office condo available for sale or lease at 6740 – 75 Street in Edmonton. The unit includes six private offices, open area, reception, kitchenette, and storage. The site offers exposure to 75 Street with pylon signage opportunity and double row parking. Located one block north of the Davies LRT Station. (id:60626)
Nai Commercial Real Estate Inc
4683 Birch Lane
Barriere, British Columbia
Welcome to 4683 Birch Lane-a bright and airy retreat designed for comfort, connection, & effortless entertaining. The main floor of this classic cathedral entry home features two generous bedrooms, a sun-soaked living room, and a beautifully updated kitchen that’s perfect for family meals or catching up with friends over coffee. Downstairs, discover a versatile layout: cozy bedroom, flexible rec room (easily a 4th bedroom), extra bathroom, laundry, and tons of storage. With its own entrance, it’s a fantastic option for extended family or guests. A spacious 10ft x 35ft sun deck is the ideal spot for morning peace, evening gatherings, or watching kids and pets roam freely in the private backyard oasis. With a stunning 22ft x 34ft inground pool you can literally dive into summer fun. Furnishing can be included or removed. Walkable to schools and local amenities, this home is tucked into a welcoming neighborhood that’s made for families looking to grow, settle, and make memories. (id:60626)
Royal LePage Westwin (Barriere)
8 - 30 Mulligan Lane
Wasaga Beach, Ontario
Amazing opportunity to own a large, open concept condominium in the VERY popular Marlwood Golf Course Community of Wasaga Beach. At just shy of 1,200 sq. ft., this 2-bedroom, 2-bath condo offers a lot of space. You'll love the open-concept design of the kitchen (with breakfast bar) that overlooks both the dining area and the living room (with corner gas fireplace). This particular design also has a huge (13' x 21') covered and screened-in deck/balcony (accessed from the living room sliding glass doors) which also overlooks the private, mature treed rear yard. There is also a set of stairs at the back of the building if you wish to easily walk your pet and/or wiggle your toes in the luscious, grassed area out back too. Laminate flooring adorns all rooms (except kitchen, bathrooms, laundry & foyer), and other amenities of this condo include its own in-suite laundry with new stackable washer/dryer, central vac, economical gas heat & central air-conditioning. This 2nd floor, "interior unit" has a condo above, below and on each side of it, so it is also one of the most economically efficient (for heating and cooling) locations in the building. And speaking of great locations, this condo also has easy access to its front door thanks to the gently sloping ramp/stairs with only 5 gradual steps from the parking lot to the condo. So, no long flight of stairs to navigate. Your designated parking spot is directly out front, with ample guest parking and a conveniently located mailbox nearby. Condo fees are $659.42/month & property taxes are $153/month. Located just a short drive from the sandy shores of the world's longest freshwater beach, this condo offers easy access to the Marlwood Golf Course and nearby walking & biking trails. You're also minutes from east-end Wasaga Beach amenities, including shopping, dining, the Stonebridge/Walmart commercial area, the new Arena and Library - making this quiet, well-connected location truly unbeatable. (id:60626)
Royal LePage Locations North
159 Victoria Street
Inverhuron, Ontario
Turn key COTTAGE OPPORTUNITY on very private treed lot in INVERHURON! Featuring new retaining wall around 4 car parking, just pumped septic tank, New Metal roof (Nov. 24) owned well, 10 x 20 metal clad shed with BBQ porch, cozy 4 bedroom with open concept kitchen/dining/big livingroom. A relaxing less than 2 hours drive from KW to this great starter cottage (id:60626)
Nicholson Realty Inc.
105 Copperpond Landing Se
Calgary, Alberta
Welcome to your next chapter in the heart of Copperfield—this sun-filled end unit townhome offers modern convenience, thoughtful design, and unbeatable access to everything this vibrant SE Calgary community has to offer.From the single attached garage, central air conditioning, and fully finished basement, to being mere steps from scenic ponds, parks, playgrounds, pathways, and a bustling year-round community centre—this home has been crafted for connection, comfort, and ease. Surrounded by green spaces and multiple shopping hubs, you're also just minutes from Mahogany, Seton, McKenzie Towne, and New Brighton.Inside, the bright open-concept main floor welcomes you with large windows, durable laminate flooring, and a smart layout that makes entertaining effortless. Cozy up by the modern gas fireplace or stay cool in any season with built-in A/C.The stylish kitchen features quartz countertops, stainless steel appliances, a spacious peninsula with breakfast bar seating, and a generous pantry for extra storage. The adjacent dining area leads out to your private covered deck and poured concrete patio—a perfect setup for BBQs, gardening, or simply enjoying peaceful evenings overlooking community green space.Upstairs, the primary retreat offers a large walk-in closet and private 4-piece ensuite, while two more spacious bedrooms and a second full bath provide plenty of room for family, guests, or a home office.The finished basement adds even more flexibility with a large rec room that can serve as a movie lounge, playroom, fitness area, or guest space—tailored to fit your lifestyle.And outside? Whether you're hosting friends or watching the kids play on the nearby pathways and playground, this quiet corner of the complex gives you space to breathe, grow, and feel at home.Whether you're a growing family, busy professional, or anyone looking for that perfect balance of comfort, community, and convenience—this Copperfield gem checks all the boxes. (id:60626)
Cir Realty

