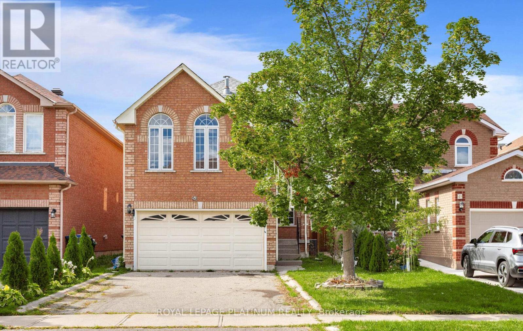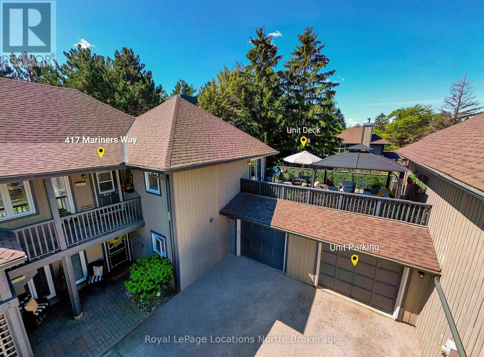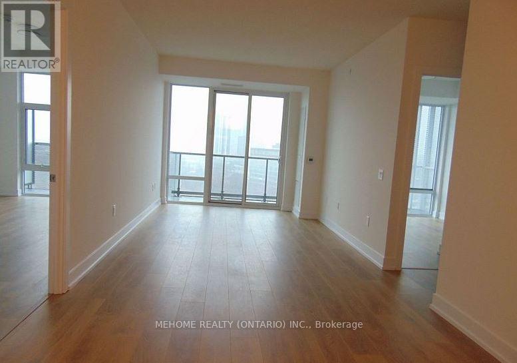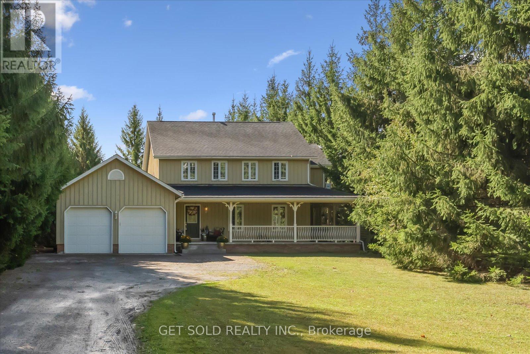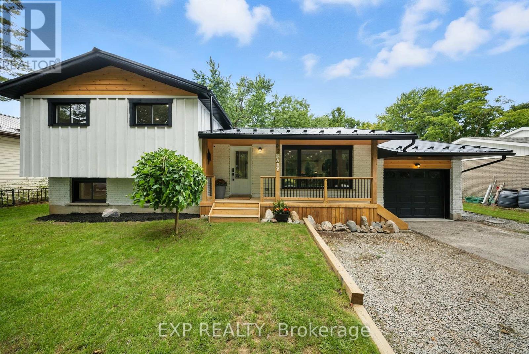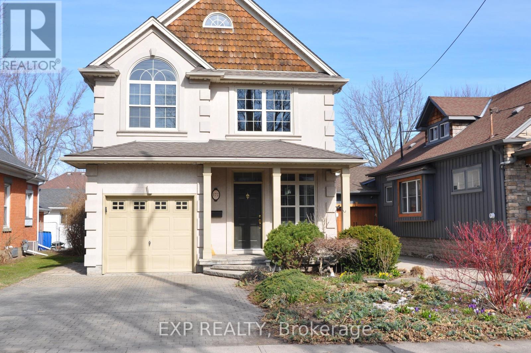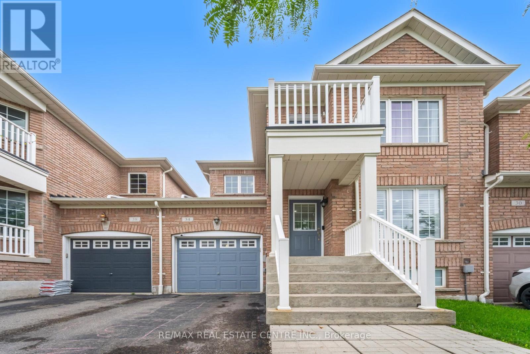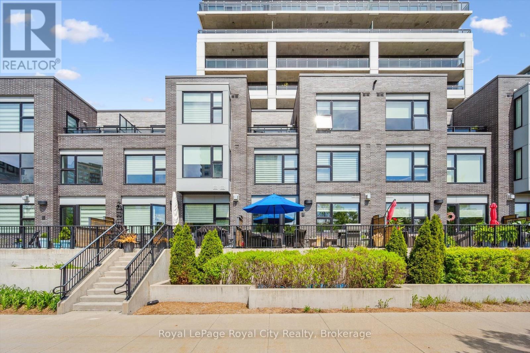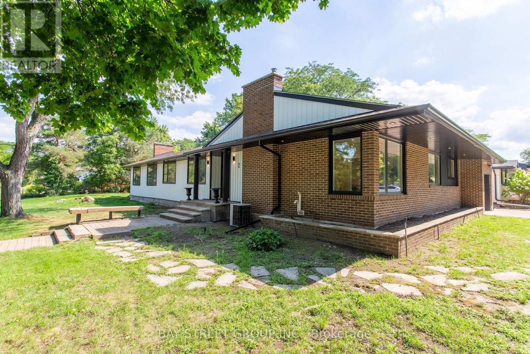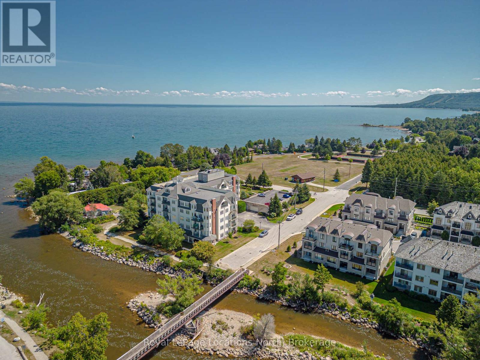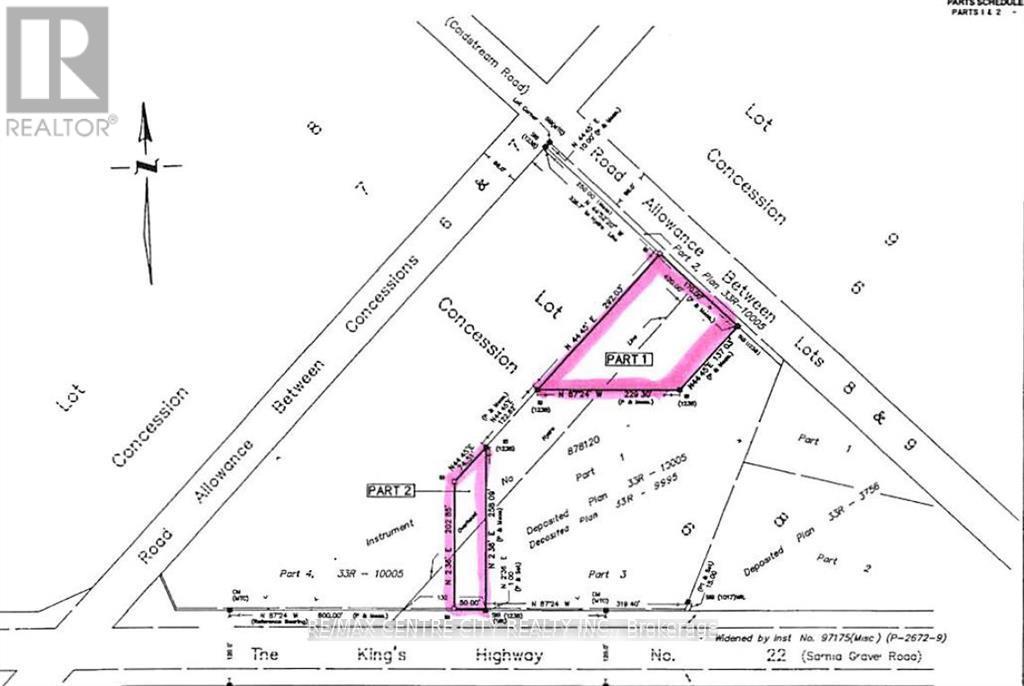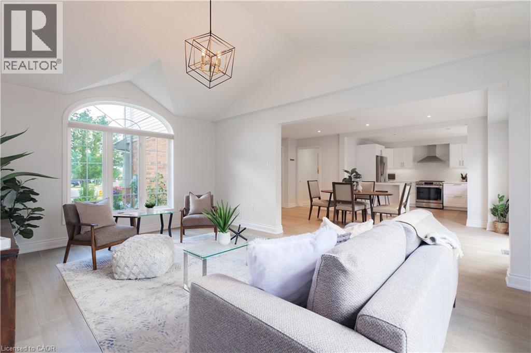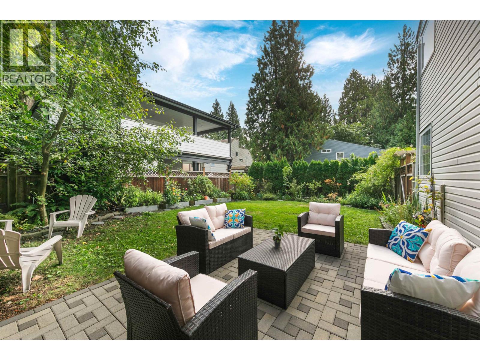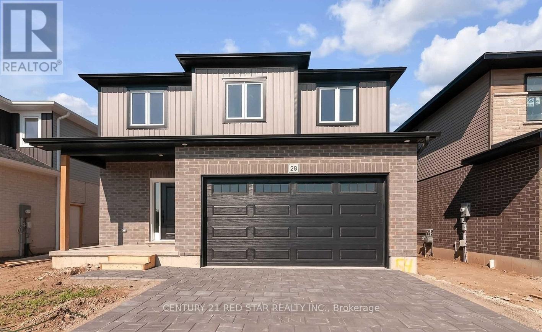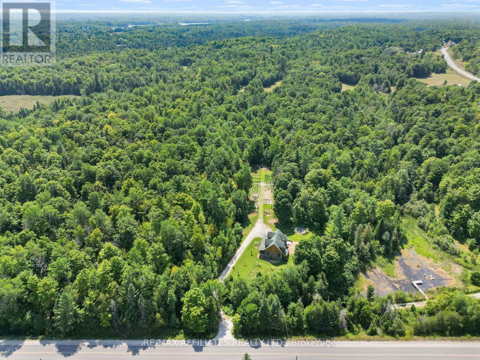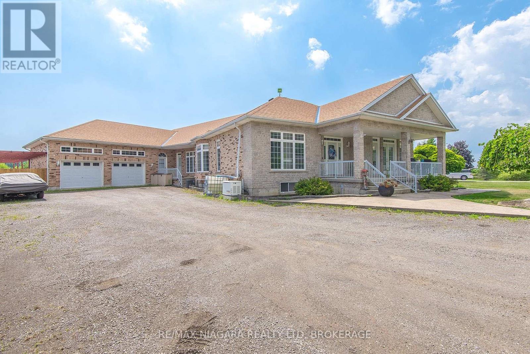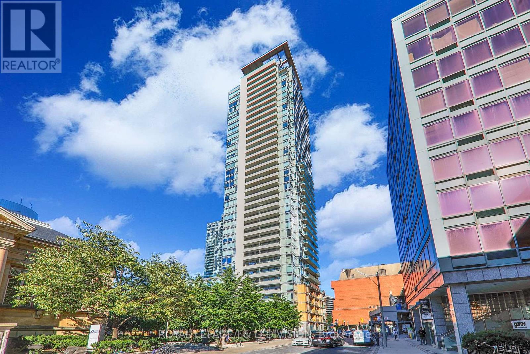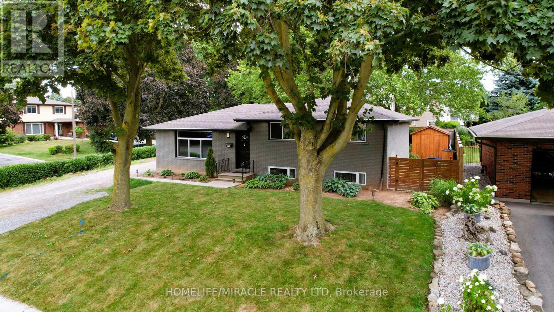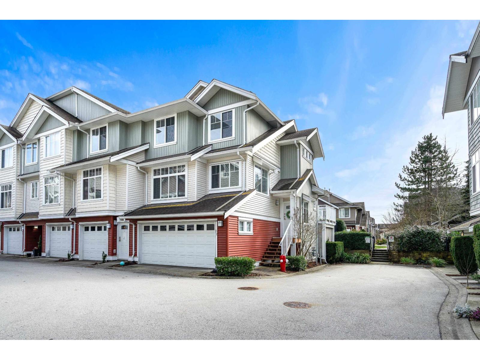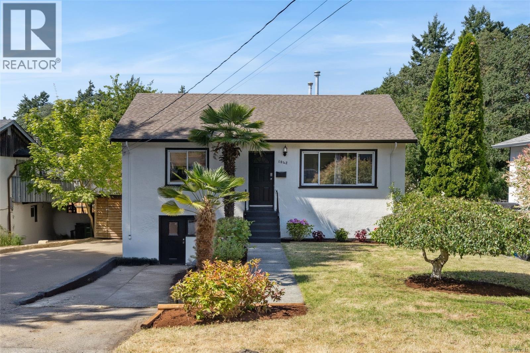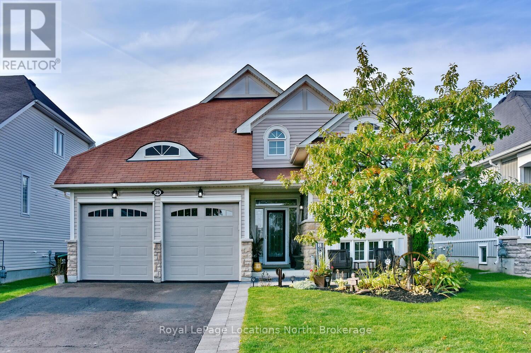51 Ripley Crescent
Brampton, Ontario
Incredible Value! This beautifully maintained home offers ceramic and hardwood flooring. The sunlit, family-sized eat-in kitchen features a stylish backsplash, pot drawers, and a walkout to a stunning two-tiered deck with an interlocking patio perfect for entertaining. An elegant living and dining room combination provides an inviting space for gatherings. The upper-level family room impresses with a cathedral ceiling, cozy gas fireplace, and built-in computer niche, ideal for a home office or online learning. The primary suite offers a serene retreat with double his-and-her closets and a luxurious 4-piece ensuite. Bright & spacious home featuring a finished 2-bedroom basement with Separate Entrance perfect for extended family, guests, or extra rental income. Conveniently located near parks, school & shopping. A great chance for families to step into the market with a property full of possibilities! (id:60626)
Royal LePage Platinum Realty
705 Bridgeview Road
Rural Ponoka County, Alberta
This custom-built property holds a premium location in Meridian Beach, a lakefront community on Gull Lake, Alberta. The development offers several amenities including its unique canal feature that provides unparalleled boat access to the lake, two white sand beaches, playgrounds, beach volleyball, tennis/pickleball courts, & a community hall. Escape from the city, while being conveniently close to Calgary, Edmonton, & Red Deer. Offering a premium west-facing LAKEFRONT lot with unobstructed panoramic views! The 26x26’ heated garage offers room to park full-sized vehicles & all the toys! Head inside to explore the 2,832 sq ft of living space; the main floor features soaring vaulted ceilings, a beautiful stone surround gas fireplace & a wide open floor plan—great for entertaining! Large west-facing windows absolutely showcase the sunsets over the lake. Enjoy the massive 41x16’ private rear deck with glass railings, plumbed with natural gas, & a custom-built screened outdoor sunroom (complete with high-quality Weather Master vinyl windows, power, white-washed pine interior, & Douglas fir beams)—an absolute must-see! Pristine landscaping all around, privacy shades, exquisite boulder work, with thoughtful zeroscaping in those storage/trailer parking areas. Luxury vinyl plank flooring with beautiful finishings throughout this home. The master suite is located on the upper floor & is equipped with a large walk-in closet, 3pc ensuite, & comes with an unmatched view of the lake! Just around the corner is another large bedroom; don’t miss the loft overlooking the open-to-below living space & more lake views through transom windows—a great place to have an evening read of your favourite book. The kitchen is an absolute delight, featuring a corner sink overlooking the backyard, custom cabinetry with open wood shelving, center island, tile backsplash, & a full stainless appliance package, including wine fridge. The main floor includes a generous laundry room with additional coat storage, flex room, 2pc guest bathroom, offering great functionality when hosting family get-togethers. Downstairs you’ll find a fully finished living space with kitchenette, 9’ ceilings, 2 big bedrooms, 4pc bath, & a generous second living room. This house is very roomy & meticulously cared for. The Hardie Board exterior enhances visual appeal while ensuring durability. Enjoy summer afternoons at the beach, morning walks along the lake, or hosting barbecues on your massive rear deck. Additional features include: functional in-floor heating on the lower level, water softener, central vac, AC, fire pit, Roxul sound-dampening insulation, triple-pane windows with sun stop, private dock on canal, & a 1/3 acre lot size. Meridian Beach is Gull Lake's finest destination with a year-round community that offers many neighbourhood activities & amenities, a general store & restaurant—a great place to meet neighbors for a bite to eat. Ice fishing, tobogganing, skating, swimming, sunbathing, & the yearly Canal Days! (id:60626)
Century 21 Advantage
417 Mariners Way
Collingwood, Ontario
Stunning Lighthouse Point condo with rare oversized deck!Beautifully upgraded 3-bedroom, 2-bathroom condo with the perfect blend of comfort, style, and resort-style living just steps from Georgian Bay in one of Collingwood's most sought-after waterfront communities.The bright open-concept layout features a spacious living, dining, and kitchen area ideal for entertaining. The kitchen boasts sleek waterfall quartz countertops and backsplash, a breakfast bar with space for seating, and abundant storage. The dining room opens directly to the incredible private deck - 1 of only 14 in the entire development, perfect for summer dining, lounging, and hosting friends. The living room is highlighted by a stone-surround gas fireplace and large windows that flood the space with natural light.The primary suite includes a walk-in closet with built ins and a stylish 3pc ensuite, while two additional bedrooms and a second bathroom provide plenty of space for family or guests. A separate 270sqft garage adds convenience and additional storage.Enjoy the resort lifestyle Lighthouse Point is known for, with access to pools, 6 state of the art pickleball courts, tennis courts, 2 beaches, walking trails, a marina, and a clubhouse, all just minutes from downtown Collingwood, Blue Mountain, and private ski and golf clubs. Looking for a low maintenance home in a desirable Collingwood community? This is the perfect place for a summer getaway, winter weekend home or year round retreat. Monthly condo fee: $921.89 (subject to change) (id:60626)
Royal LePage Locations North
1131 - 25 Adra Grado Way
Toronto, Ontario
Welcome to Signature Luxury Scala Condo by Tridel. This Spacious 2 Bedrooms and 2 Bathrooms Suite With 11 ft High Ceiling With All Throughout Natural Lighting. Open Concept With Wall-To-Wall And Floor-To-Ceiling Windows Overlooking South Clear Ravine View And Large Balcony. Large Primary Bedroom With Walk-in Closet With Built-in Closet Organizer and Spacious Bathroom With Double Sink Vanity. Lots of Upgrades To Bathroom Cabinet, Floor, Vanity Wall Tile, Centre Island, Pot Lights in Primary Bedroom, And Much More. High-end Amenities Including The Grand Lobby, Indoor Pool, Outdoor Pool, Hot Tub, Outdoor BBQ, Yoga Area, Sauna, And Visitor Parking. Steps to Ravine And 5km Trails To Steeles Ave. Minutes To Subway Station, Bayview Village Shopping Centre, Loblaw, Fairview Mall, T&T Supermarket, Ikea, Canadian Tire, And N.Y. General Hospital. Easy Access To Highway 401 & DVP. (id:60626)
Mehome Realty (Ontario) Inc.
108 Clothier Street E
North Grenville, Ontario
**OPEN HOUSE 2-4 SUNDAY, OCTOBER 19th** Delightful home nestled on an impressive lot backing onto Kemptville Creek. All-brick exterior on the main building, interlock stone walkway and raised flower beds add curb appeal to a fully renovated home. Step inside a family home that radiates hospitality and charm. Greet your guests in a bright foyer with new hardwood flooring, which is extended through the living and dining rooms. Gas fireplace and recessed lighting enhance the living room, which is open to a cozy den. Large windows provide streetscape and peaceful back yard views. Cooking will become an enjoyable task in the newly renovated kitchen, with quartz countertops, tile backsplash and stainless steel appliances. Trendy cabinetry has been designed to include pot drawers. Easy-care flooring, large windows and second entry door will be welcome features. Additionally, access to the enclosed porch is found here, with tranquil water views and access to the covered deck. Laundry/powder room and back door are located nearby. Hardwood staircase leads to three bedrooms, all with hardwood flooring. Angled ceilings add charm. Five piece main bath features a double vanity, tub/shower combination and additional storage. Last but not least! Enjoy the private setting of this huge property, backing onto the creek, which will accommodate a future pool and gardens. Covered deck, mature trees and natural landscaping will encourage outdoor enjoyment. Don't miss these updates: all brick exterior; roof, furnace, heat pump, electrical, plumbing, windows (all 2022); sought-after waterfront property. Plenty of room to personalize this property. Convenient location close to amenities, oversized waterfront lot and mature landscaping are all part of this package. Family home nestled in charming Kemptville ! 24hrs for offers **OPEN HOUSE 2-4 SUNDAY, OCTOBER 19th** (id:60626)
RE/MAX Hallmark Realty Group
77 Simcoe Road
Ramara, Ontario
Welcome Home To 77 Simcoe Rd. Brechin. This Country Estate Boasts Over 3,000 Sq. Ft Of Living Space Situated On A Half Acre Lot With Deeded Access To The Beautiful Lake Simcoe. This Custom Built Board And Batten Home Welcomes You With A Covered Wrap Around Porch Overlooking The Private Long Treed Driveway. Step Inside To Luxury Boasting An Open Concept Kitchen And Family Room With Hardwood Floors, Wood Burning Fireplace, Potlights Gallore And French Doors Leading To Your Deck And 1/2 Acre. Separate Living And Dining Room Provide Ample Space For Large Family Dinners And Get Togethers. 4 Large Bedrooms And 2 Bathrooms Upstairs For The Growing Family And A Finished Basement With Rec Room, Storage And 2Pc Bathroom Complete This Stunning Home. The Backyard Provides Privacy With Treelined Property On Both Sides, While The Rear Is Open To Enjoy The View Of Greenspace Behind. Deeded Access To Lake Simcoe And Access To Lagoon City's Private Beach Is A Rare Pleasure You Can Enjoy With This Home, Without Paying The Maintenance Fees Of Living Within The Gates. Of Note Is The Custom Built 2 Car Garage, Made Oversized In Height To Store Your Boat And Trailer. This Home Is The Oasis You Are Looking For And Will Not Last Long. (id:60626)
Get Sold Realty Inc.
92 Mary Street
Clearview, Ontario
Welcome To 92 Mary Street, Your Peaceful Escape In The Heart Of Creemore! This Fully Remodeled And Renovated From Top To Bottom, Custom-Designed Home Blends Casual Elegance, Modern Comfort, And Timeless Style. The Bright, Open-Concept Living Area Features A Stunning Chef's Kitchen With New Cafe Appliances, A Massive Island, Quartz Countertops, Lots of Storage, Georgian Kitchen Custom Cabinetry, Pantry And Heated FloorsPerfect For Entertaining And Everyday Living. Offering Three Spacious Bedrooms, Each With A Walk-In or Enlarged Closet, And Two Newly Designed And Remodeled Full Bathrooms, The New Living Room Addition Boasts Cathedral Ceiling For Sumptuous Comfort And Functionality. Seamless Indoor-Outdoor Living Extends To A Brand-New Deck, Gazebo, Shed And Private Yard. Ideal For Relaxing Evenings Around The Fire Pit With Family And Friends. Every Detail Showcases High-Quality Craftsmanship, Allowing You To Simply Move In And Enjoy A Lifestyle Of Peace, Serenity, And Connection In The Sought-After Village Of Creemore. Close To Schools, Shopping, Restaurants, Cafes, Recreation, And A Lifestyle That Blends Community, Nature, And The Comfort Of A New Home Surrounded By Fully Grown TreYou Don't Want To Miss This Gem! This Turn Key Home Is Calling You To Creemore! New Metal Roof ('24), Board & Batten Siding ('25), 200 AMP Panel Upgrade ('25), And So Much More! Offers Accepted Any Time. (id:60626)
Exp Realty
172 Dalhousie Avenue E
St. Catharines, Ontario
**Beautiful Modern Home in Port Dalhousie**Welcome to this stunning 2-story home nestled in the desirable community of Port Dalhousie. This inviting residence features 3+1 bedrooms and 3 bathrooms, creating the perfect space for families of all sizes. As you enter the main level, you'll be greeted by a bright open-concept layout that seamlessly blends the dining and living areas, accentuated by a stylish 2-sided fireplace. The functional kitchen is equipped with built-in appliances, making it ideal for both everyday living and entertaining. Upstairs, discover a generously sized primary bedroom complete with a large walk-in closet and ensuite privilege. Step out onto your private upper deck, which overlooks the backyard-a perfect spot for morning coffee or evening relaxation. Two additional bedrooms on this level offer plenty of space for family or guests. The lower level boasts a huge recreation room, perfect for family gatherings, along with a fourth bedroom and another 3-piece bathroom, providing added convenience for visitors or family members. Don't miss this fantastic opportunity to move into a wonderful neighborhood and add your personal touches to make this house your forever home. Schedule a viewing today! (id:60626)
Exp Realty
34 Firbank Lane
Whitchurch-Stouffville, Ontario
Absolutely Stunning & Move-In Ready Home--->>>Welcome to this beautifully maintained 1,762 sq. ft.+ FINSHED BASEMENT home --->>> offering the perfect blend of comfort, style, and functionality. Situated in one of the most desirable neighborhoods, this property is filled with natural light and designed for modern family living. --->>> Bright & Spacious layout with separate living and family rooms ideal for entertaining or quiet family time --->>>>Upgraded LED lighting throughout--->>Gorgeous kitchen with quartz countertops, matching backsplash, and modern stainless steel appliances-->> Hardwood Flooring on Main level with Oak stair case -->> GAS fire place in the Family room -->> 2nd Floor is upgraded with Laminate Flooring -->> NO CARPET -->> Professionally finished basement with full washroom perfect for guests, recreation, or a home office-->>Private, fully fenced backyard great for kids, pets, or summer BBQs with STORAGE SHED-->>New roof shingles (2024) NEW AC (2025) -->>24-hour street parking available as no home directly faces the property--->>Link home connected only by the garage giving the feel of a detached home with three separate exterior walls-->>This is truly a home that feels warm and inviting from the moment you step inside-->> The Home is pre-wired for electric vehicle charging, making it easy to install your preferred charged-->>Dont miss the chance to own this gorgeous property just move in and start creating memories! This property also features a separate side entrance from the garage, providing convenient access to the backyard. (id:60626)
RE/MAX Real Estate Centre Inc.
Rl3 - 53 Arthur Street S
Guelph, Ontario
A Rare Opportunity for Riverfront Luxury Living! Experience one of downtown Guelph's most coveted addresses with this exceptional riverfront townhome - where sophistication, comfort, and convenience converge. Flooded with natural light, this bright and spacious residence boasts an open-concept main floor with soaring ceilings, a striking gas fireplace, and a chef's kitchen designed to impress - featuring high-end stainless steel appliances, a 6-burner gas range, wine fridge, and expansive prep space. Entertain with ease or unwind on your private patio or upper balcony, each offering uninterrupted views of the river and lush green space - maintenance-free living at its finest.The second level features a spacious bedroom with a walk-in closet, a full bath with a relaxing soaker tub, a versatile lounge area, and generous storage. The primary suite spans the entire third floor, complete with two walk-in closets, a private balcony, and a spa-inspired ensuite showcasing double sinks, an oversized jacuzzi tub, a stand-alone shower, and a private water closet. Additional features include full-size laundry, TWO premium side-by-side indoor parking spaces, a storage locker, custom window coverings, and a Weber BBQ with side burner - all included for your convenience. Set within the acclaimed Metalworks community, you'll have exclusive access to an array of upscale amenities, while being just steps to Spring Mill Distillery, Sugo Mercado, and picturesque riverside trails.This is more than a home - its a lifestyle of luxury and ease on the waters edge. Opportunities like this are exceptionally rare. Don't miss your chance to make it yours. (id:60626)
Royal LePage Royal City Realty
2 Parklane Crescent
St. Catharines, Ontario
Approx. 2,400 sq ft bungalow in the desirable Glenridge area with an additional 1,300 sq ft of finished lower level space perfect for large or multi-generational families. Situated on a generous 70' x 150' corner lot, this home offers spacious principal rooms including formal living and dining with wood-burning fireplace. The Artcraft kitchen opens to a bright eating area overlooking the private patio and yard. Main floor features 3 large bedrooms, two 3-piece bathrooms, and a massive family room with a double brick fireplace and walk-out to the backyard. The finished lower level includes a 4th bedroom, additional family/rec room, 3-piece bath, and workshop ideal for in-law potential. Concrete driveway parks up to 6 vehicles. Some updated windows and siding. Walking distance to Brock University, Pen Centre, schools, parks, and transit. Rare opportunity in one of St. Catharines most sought-after neighbourhoods. (id:60626)
Bay Street Group Inc.
207 - 10 Bay Street E
Blue Mountains, Ontario
RIVERWALK! Just the name invites you to a rare lifestyle in downtown Thornbury. This highly desired building sits right alongside the Beaver River and offers a lovely walking trail by the river to downtowns shops and restaurants. This unit has arguably the best location in the building with your own 117 SF patio opening onto the quiet, private garden. You can park in a visitor spot to unload groceries right into the condo's great room, then take the car down to the underground garage at your convenience. Its second level corner location also affords the unit a plethora of light on almost three sides. A rare find! You'll love the primary suite set at one end of the condo with its walk-in closet and large ensuite bathroom. Two other bedrooms and a full bath serve additional family or guests in 1350 SF, and it shows beautifully! Over 2020-21, this condo had a stunning, extensive renovation - a new kitchen & appliances, two bathrooms, new flooring throughout, new furnace and hotwater tank, updated electrical, new fireplace insert, & updated lighting. One dedicated parking space (#15) is in the underground garage and there is plenty of visitor parking. The condo fee includes heat, water-sewer, cable & internet, only hydro is your expense. The building provides a roof top deck with stunning views over Georgian Bay and an attached exercise facility, a social room with kitchen, secured entry, a garbage chute and bicycle storage room. The building is adjacent to the waterfront park with tennis courts, playground and swing sets and is set in Thornbury - Georgian Bay's four season community just minutes to ski hills, golf courses, wineries, the Bay, hiking and cycling trails. Floorplans are attached to the Listing or ask LB. (id:60626)
Royal LePage Locations North
23819 Coldstream Road
Middlesex Centre, Ontario
Located on the south side of Coldstream Road just off of Egremont Drive. Excellent opportunity to purchase an industrial lot. Approximately one acre of vacant land zoned industrial CM2. Sale of the property is subject to a severance from the balance of the Seller's property at 23819 Coldstream Road. Severance will take approximately 90 days and will be completed by the Seller at its expense. (id:60626)
RE/MAX Centre City Realty Inc.
83 Benedict Place
Hamilton, Ontario
Welcome to your new home at 83 Benedict Place—a stunning 4+1 bedroom, 3 bathroom detached house in one of Hamilton’s most desirable neighbourhoods! This property offers the perfect blend of style and functionality with a fully renovated chef’s kitchen featuring quartz counters and backsplash, stainless steel appliances, and cathedral ceilings in the living room—ideal for both entertaining and everyday living. Enjoy carpet-free living with modern hardwood flooring throughout the main and second floor. You’ll find 4 generously sized bedrooms upstairs including a primary suite with a contemporary ensuite bathroom, while the fully finished lower level provides an additional bedroom, large recreation space, and plenty of storage—perfect for an in-law setup, home office, or growing family. Step outside to your gorgeous backyard complete with a covered deck (2011), landscaped yard, garden, and shed. A 1.5-car garage with inside entry and a private double driveway offers ample parking. Recent updates include new roof shingles (2023) and renovated kitchen (2022). Situated at the end of a quiet cul-de-sac, this home is surrounded by parks, schools, Upper James shopping, and easy highway access to the Linc, making it a perfect fit for commuters and families alike. (id:60626)
Real Broker Ontario Ltd.
41 2986 Coast Meridian Road
Port Coquitlam, British Columbia
Birchland Manor DETACHED home for under $1 Million! Fully renovated 3 bedroom + den, 2 bathroom home with massive patio and a beautiful, fully fenced private backyard and garden. Excellent layout out with spacious rooms for all your large furniture. Situated on a 3606 square ft lot, this family home has received updated exterior vinyl siding, vinyl double windows throughout, 5 year old roof, kitchen cabinets, S/S appliances, counters, bathrooms & vanities, laminate flooring throughout, new lighting, paint, etc. Turn key, move-in ready! Fantastic location, close to multiple schools, public transportation, parks, and shopping in the heart of Poco. Incredible value! Open House Sunday *Home is NOT on Coast Meridian Rd* (id:60626)
RE/MAX Crest Realty
28 Rosina Lane
Zorra, Ontario
Just 3 years Old Home- In Thamesford, Perfect For A Family To Move In Right Away! This Gorgeous, Open Concept House Boats Rich Hardwood Floors, 9 Feet Ceilings on Main Floor, 4 Spacious Bedrooms With 2 Full and 1 Half Baths. Eat-in-Kitchen Features Working Breakfast Bar, Island, Oversized Walk-In Pantry You will love!! Valance Lighting, Back Splash, Granite Counter Tops. Beautiful Great Room with Custom Gas Fireplace. 5" Baseboard Throughout. (id:60626)
Century 21 Red Star Realty Inc.
1727 Fallbrook Road
Tay Valley, Ontario
Welcome to a truly stunning log home that has undergone an impressive renovations, Seamlessly blending rustic charm with modern luxury. Set on 8.6 acres of peaceful, private land, this property offers a lifestyle of tranquility and beauty, just minutes from Perth, with easy access to Carleton Place, Ottawa, and a short drive to the Mississippi River. As you drive in, you'll immediately feel like you've entered your own secluded world. Surrounded by lush gardens, outdoor seating areas, and private walking trails leading to the surrounding farm fields, this property is the perfect escape from the everyday. From a thriving food forest to a flourishing cut-flower farm, where you will find apple trees, blue berries, strawberries, vineyard , English roses, specialty peonies and English garden roses-- which offers beauty and opportunity for business. Step into the screened-in front porch, ideal for enjoying your morning coffee or a quiet evening glass of wine while soaking in the sights and sounds of nature. Inside, the home will truly WOW you. Bright, airy, and finished with incredible attention to detail, every inch reflects quality and care. The chefs kitchen is a showstopper, featuring Italian marble countertops, top-of-the-line appliances, and hardware imported from England, a space where cooking becomes an experience. Upstairs, you'll find three spacious and uniquely designed bedrooms, each full of character, charm, and warm natural textures, making them perfect for family, guests, or creative spaces. This home is magical from the moment you arrive. ** This is a linked property.** (id:60626)
RE/MAX Affiliates Realty Ltd.
5199 Sherkston Road
Port Colborne, Ontario
JUST OVER 5 ACRES WITH THE BACK PORTION WOODED. JUST OVER 3 ACRES UNDER CONSERVATION AUTHORITY. Welcome to this expansive country retreat, set on a sprawling five-acre lot designed for the exceptionally large family. This home features a generously sized family-style kitchen with ample cabinetry and space to make any home chef happy. Adjoining the kitchen, double French doors open into a inviting four-season sunroom, a perfect nook for relaxation or entertaining year round. On the main floor, you'll find a spacious master bedroom that easily accommodates all your furniture needs, complete with a walk-in closet and a lovely ensuite. There are three additional bedrooms on this level, and in total, the house offers three and a half bathrooms .A fully finished lower level is practically a home of its own, featuring three more bedrooms, a kitchen, a huge dining or eating area, and a spacious rec room that could easily serve as a games or media room. Plus, there's a convenient walk-out from the basement, adding extra flexibility. Outdoors, enjoy a saltwater inground pool with a brand-new liner, pump, and filter, perfect for summer fun. And with its size and layout, its got fantastic potential as an income property; ideal for extended family or even multi-generational living. (id:60626)
RE/MAX Niagara Realty Ltd
1066 Wickson Way
Milton, Ontario
Welcome to Mattamy Model in Beaty, One of Milton's Desired area, carpet Free Home! Solid Hardwood On Both Main Floor & Second! Hardwood Stairs. Gas Fireplace, Quiet & Private Side Street Nestled Between 2 Parks (Luxton & Bennett), Walk To Hawthorne Ps & Beaty Library - Roof Shingles 2020 - Air Conditioning 2021 - Furnace 2023 - high end stainless steel Fridge & Dishwasher 2025. (id:60626)
Royal LePage Your Community Realty
2202 - 18 Yorkville Avenue
Toronto, Ontario
Experience contemporary elegance in this unique and beautiful corner suite at one of Yorkvilles' most sought-after addresses. This bright, southeast facing residence offers approximately 732 SqFt of upgraded living space and sweeping panoramic City views.This two bedroom 2 bathroom suite is perfect for entertaining and relaxing in style. High-end finishes include dark hardwood flooring, granite countertops, custom built-ins and cabinetry and designer closet organizers. The sleek kitchen is equipped with full size stainless appliances, while the marble-clad ensuite features an oversized glass shower for a spa-like experience. Enjoy morning coffee or evening sunsets from the large 50 SqFt balcony overlooking the city skyline. Complete with parking and locker, this refined residence offers the ideal blend of luxury, comfort and convenience. An exceptional opportunity for a professional single or couple seeking an elevated lifestyle in the heart of Yorkville. 5 star amenities include 24/7 concierge, fitness centre, party room, games room, meeting room, rooftop terrace. (id:60626)
Royal LePage/j & D Division
Sage Real Estate Limited
374 Book Road
Grimsby, Ontario
Beautiful Detached Bungalow for Sale in South Grimsby walk to Lake Ontario, Don't miss this rare income-generating opportunity in the heart of South Grimsby, just minutes from the serene shores of Lake Ontario. This spacious and well-maintained detached bungalow offers a flexible layout ideal for investors or multi-generational living. Currently fully tenanted on month-to-month leases, the home features 3 self-contained kitchens, 3 private laundry areas, 7 bedrooms, and 5 full bathrooms, offering strong and steady rental income potential. Sitting on a generous 80 x 124 ft. lot, the property also includes approved permits to build a double-car garage , providing excellent opportunity for future expansion and added value. Whether you're looking to grow your investment portfolio or live in one unit while renting the others, this home delivers unmatched versatility. The private backyard is surrounded by mature trees, creating a peaceful outdoor retreat perfect for relaxing or hosting gatherings. The location is ideal just a short stroll to Bal Harbor, with lake access, scenic parks, and quiet residential charm. Enjoy close proximity to Bell Park, the Bruce Trail, local conservation areas, farmers markets, shopping, dining, and some of Niagara region's best wineries. Commuters will love the easy access to the QEW, connecting you to both the Niagara Region and the GTA in minutes. This property offers a unique blend of immediate rental income, future development potential, and a prime location near nature, amenities, and transit. an excellent investment in one of Grimsby most peaceful and picturesque neighborhoods. (id:60626)
Homelife/miracle Realty Ltd
32 19480 66 Avenue
Surrey, British Columbia
The highly desirable Two Blue II! This bright and spacious end unit features a side-by-side double garage and a versatile floor plan. Nestled in the quietest and most private section of the complex, it offers a serene location with a sundeck overlooking picturesque walking trails and minutes away from the new Clayton Skytrain station. The home is filled with natural light thanks to its many windows and Southwest exposure. The charming kitchen boasts granite countertops and New Stainless Steel appliances. Bonus: New High efficiency Furnace, All new appliances, New Carpet, New Garage Door Opener, Freshly painted & allows for 2 Pets (Cats or Dogs). Quick possession available! (id:60626)
RE/MAX Colonial Pacific Realty
1042 Lodge Ave
Saanich, British Columbia
This charming 3-bed, 2-bath home offers character and a great layout. Perfect for first-time buyers, investors, or those seeking a mortgage helper, it boasts excellent curb appeal with fresh exterior paint and plenty of parking ideal for tenants, guests, or extra toys. The main level features a bright living room with a cozy gas fireplace, two bedrooms, a 4-piece bath, and a kitchen overlooking the beautiful backyard and Leeds Park beyond. Step outside to enjoy the sunny back deck, perfect for BBQs, a peaceful, fully fenced yard with fruit trees. The lower level provides great flexibility, featuring a possible mortgage helper with separate entrance, eating area, 3rd bedroom, and 4-piece bath. Upgrades include a New Furnace and hot water on demand. This home’s location is unbeatable, just minutes from Uptown, DT, schools, and grocery stores. Outdoor enthusiasts will appreciate the proximity to parks, and the Galloping Goose. (id:60626)
Royal LePage Coast Capital - Chatterton
26 Starboard Circle
Wasaga Beach, Ontario
Bluewater on the Bay! This charming 4 bed, 3 bath bungalow is just off Beachwood Rd on the edge of Collingwood. Enjoy your water view from your landscaped front patio! This open concept kitchen, dining & living room overlooking a fully fenced backyard with firepit, makes entertaining easy! The kitchen features granite counters, stainless steel appliances, tiled back-splash & undermount lighting. The Great room has hardwood floors, pot lights, gas fireplace & walk-out to a recently enlarged back deck w/ storage below. What else can you ask for, except: a main floor primary bed with a 4pc ensuite & walk-in closet, a second bath with a walk-in therapeutic spa tub, a finished lower level with a large family room, two beds & another full bath! The neighborhood is a wonderful area where you can enjoy overlooking Georgian Bay from the clubhouse, featuring a saltwater pool, exercise room, sauna & a party room. Snow ploughing & grass cutting are included in a small monthly fee of $306. Recently installed was the Generac generator, large enough to run the entire home. The garage has been updated with insulated rubber floors, spray foamed, drywalled, climate controlled and insulated garage storm doors (id:60626)
Royal LePage Locations North

