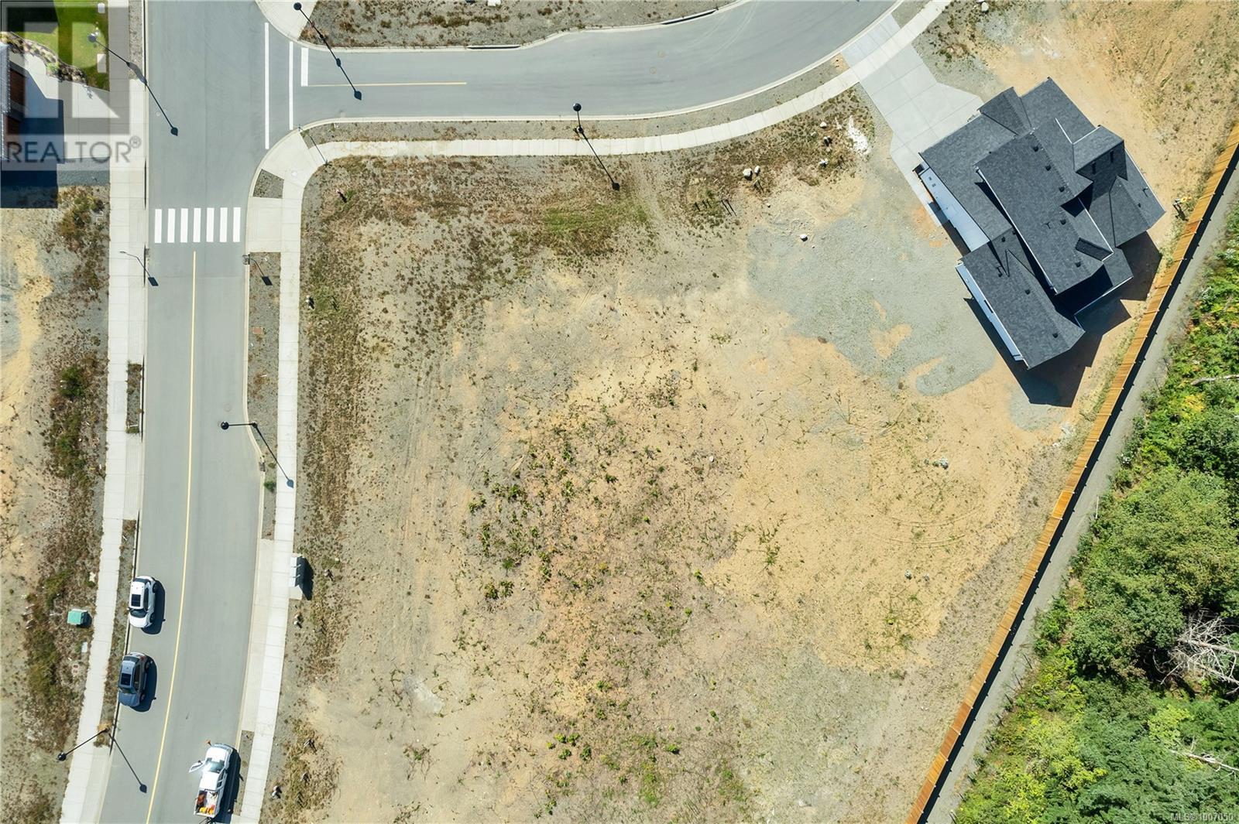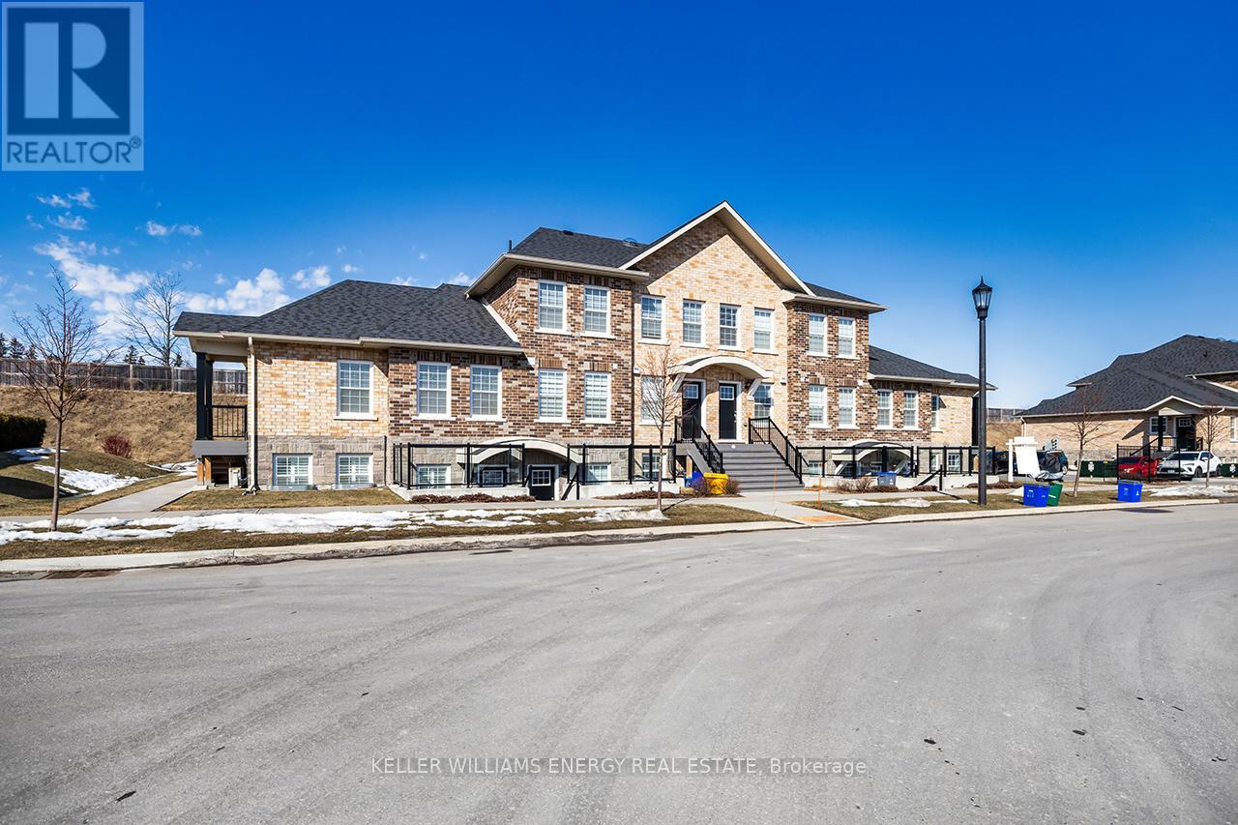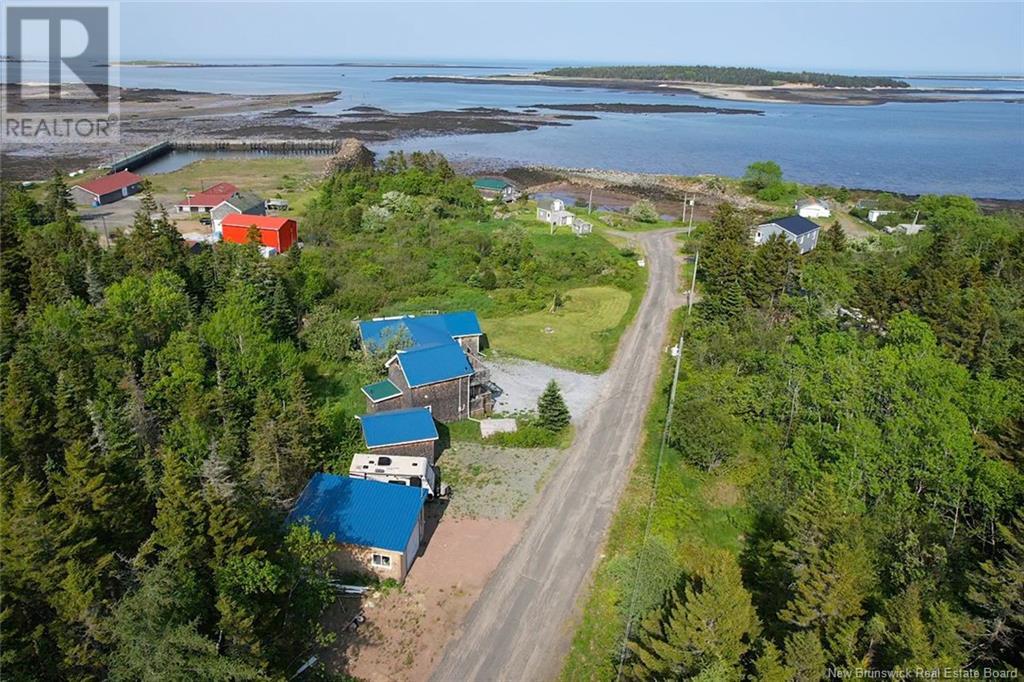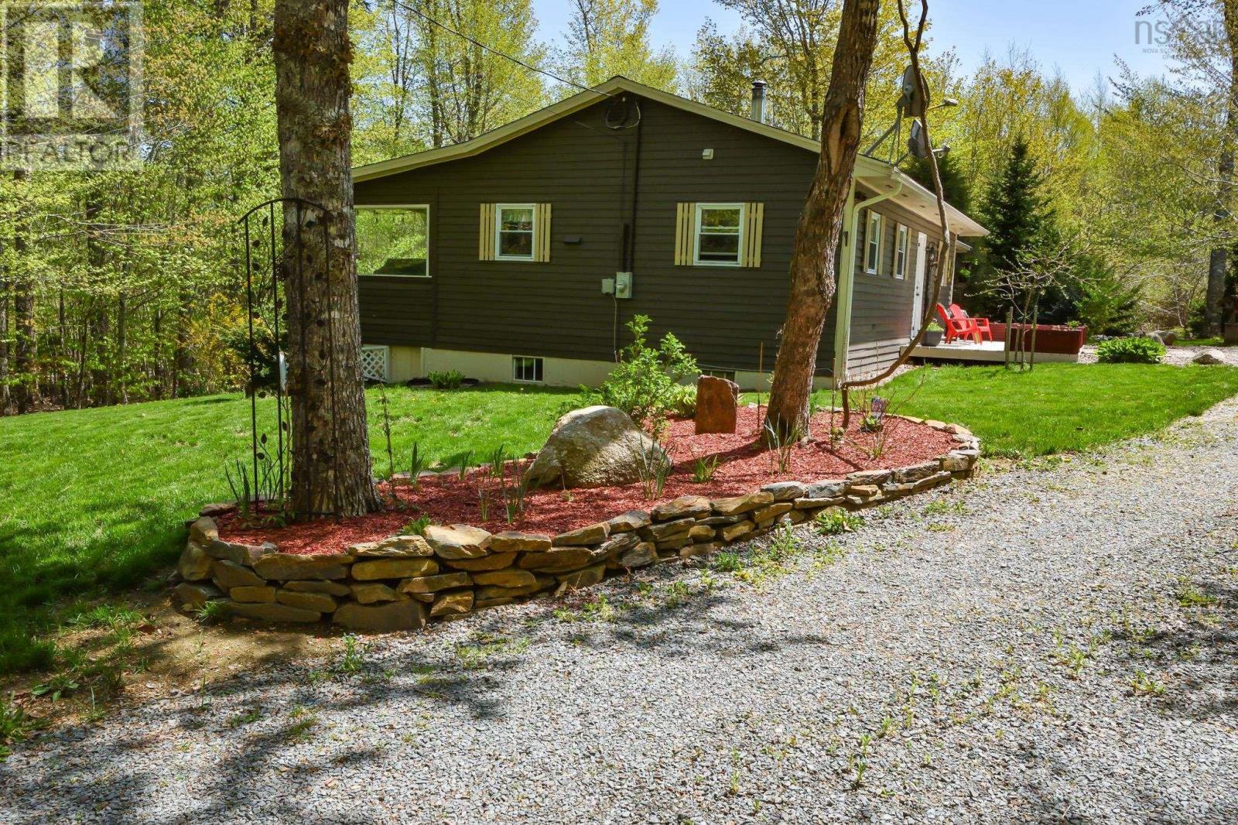759 Salmonberry St
Campbell River, British Columbia
Full Duplex Lot located in the highly desirable Jubilee Heights. This Corner parcel is 0.23 acre and has 72ft road frontage. Find this level lot fully serviced and ready to build on, surrounded by new homes in a sought-after area. Phase V features a forested perimeter trail, connecting to the neighbouring Beaver Lodge Lands, with over 40 trails to hike and bike. There will be an up-and-coming commercial village in this master planned, walkable community, that will provide popular amenity options like grocery and coffee shops, just a few short steps away. Don't miss this opportunity, call your realtor today for more information. (id:60626)
Engel & Volkers Vancouver Island North (Cr)
426 12238 224 Street
Maple Ridge, British Columbia
Welcome to POPULAR Urbano & YOUR Top Floor 770 SQ FT 1 BED & DEN home. QUIET & PRIVATE!! NO ONE ABOVE YOU or on one side! FEATURES include VAULTED ceiling close to every amenity. RENTALS & PETS ALLOWED. Open plan with gourmet kitchen & upgraded stainless appliances/granite counters/breakfast bar, COZY fireplace, UPTADED Lighting & Ceiling Fans, Great Room design is SPACIOUS & easily handles large furniture or ability for dining room suite. Previously open DEN is partially walled in with sliding BARN DOOR , Large master with cheater ensuite. Nice sized patio FACING the COURTYARD . HUGE storage locker is on your floor right outside your door ! Come SEE for YOURSELF what this has to OFFER ! QUICK POSSESSION possible! Book your SHOWING TODAY ! (id:60626)
RE/MAX Lifestyles Realty
310 - 450 Lonsberry Drive
Cobourg, Ontario
Welcome Home! This absolutely stunning condo offers contemporary design and an unbeatable location! Discover this beautiful north-facing, two-story condo townhome close to downtown, top dining, shopping, entertainment, parks and 2 min drive to waterfront. The main floor features an open-concept living and dining area with a modern kitchen with breakfast bar, quartz counters, pot drawers, S/s appliances and powder room; perfect for entertaining! The main floor also offers luxury vinyl plank flooring! The upper level offers two great size bedrooms, an additional 4 pc bathroom and laundry. Enjoy the convenience of a designated parking space and easy access to public transit. Experience the best of Cobourg living in the sought-after East Village community! (id:60626)
Keller Williams Energy Real Estate
11 - 117 Ringwood Drive
Whitchurch-Stouffville, Ontario
Prime Ground Floor Office Condo! Located at the front of the building with exceptional visibility and signage potential perfect for attracting clients and building your brand. This professionally finished space offers a bright and welcoming environment, ideal for any small business. Ample on-site parking ensures convenience for staff and visitors. A standout opportunity in a high-traffic, high-exposure location dont miss out! (id:60626)
Royal LePage Associates Realty
4520 1st Avenue
Prince George, British Columbia
Where to start? It's great! Good sized house in good shape. Right by Moore's Meadow for the walker, jogger or canine enthusiast. Super close to a main bus route for the student or eco-friendly persona. A short walk for the elementary student and only a touch farther for the high-schooler. Pharmacy and Food are nearby. Close to Ospika and to Foothills to get anywhere fast. Big, fenced yard that is great for kids, pets, and backyard parties. Outside basement entrance may also intrigue the many who are out there who think a mortgage helper is were it is at. This one is easy to make your own! (id:60626)
Team Powerhouse Realty
11 Cook Road
Grand Manan, New Brunswick
STYLISH AND PRIVATE ISLAND OASIS WITH RENTAL OPPORTUNITY! Not far from the main stretch, tucked down Cook Road, and sitting on 1.8 acres with impressive Bay of Fundy views, this property is the perfect combination of tranquil and convenient. The ""main house"" offers a spacious and beautifully styled living space with patio doors to the oversized deck allowing you to take full advantage of our gorgeous Grand Manan summers. Along with this so desired indoor/outdoor living that the space provides, inside you'll also find 2 bedrooms (one of which being a Master complete with ensuite and walk in closet), 2 full baths (one being the aforementioned ensuite), a dedicated laundry room and large entry/mudroom. This place creates the unique opportunity to escape AND host. Sitting just above the main house is the ""guest house"" - A 1.5 story cottage ideal for invited house guests or as a short term rental! What a great way to take advantage of our island tourism. The cottage has an open concept kitchen/living and a full bathroom on the main floor and the back staircase leads up to the loft style bedroom, convenient half bath and personal balcony for your guests to enjoy the ocean views for themselves. A 16x16 detached garage and detached studio/workshop also exist on the property - both with electrical! With endless opportunity and attractive finishes, this property is worth seeing for yourself. Reach out today for your chance! (id:60626)
Keller Williams Capital Realty
211 - 3499 Upper Middle Road
Burlington, Ontario
Welcome to your next happy place! A Charming 1+1 Condo with Private Patio & Peaceful Vibes. This beautiful and bright 1-bedroom + den, 1-bathroom condo is tucked away in a quiet, boutique-style building where calm and comfort go hand in hand. Recently refreshed with a fresh coat of paint, the space shines with modern flooring, a gorgeous eat-in kitchen overlooking the garden from a stunning picture window. The living room is ample and extends to a multipurpose den which can be used for a work-from-home space or an extension of the dining space that feels open, bright, and breezy. You'll love the ample storage to keep things tidy and clutter-free, with the locker room conveniently located on the same floor for easy access to all of your extras! Step outside to your private patio, perfect for sipping coffee, catching some rays, or enjoying a quiet moment outdoors. The building's boutique style, with only 51 units in total, offers a unique alternative to today's vast variety of cookie-cutter skyscrapers. Smaller-scale buildings are impeccably maintained, offer more privacy and with less foot traffic, you will rarely wait for an elevator, assistance with service or visitor parking issues. Amenities include: a Fitness/gym room, party room, and even a hobby/workshop space for residents. The neighbourhood offers convenient walking access to FreshCo and Walker Place Shopping Centre, plus parks, trails, and Tansley Woods Community Centre nearby, with quick access to major routes: QEW, 403, 407, and Appleby GO Station ideal for all commuters. (id:60626)
Ipro Realty Ltd.
642 High Landing Road
Parkdale, Nova Scotia
Welcome to Serenity at Sherbrooke Lake! This property is located in the heart of the cottage community and offers whatever lifestyle you desire. This home is situated just back from the lake on over an acre of land. Three bedrooms and two bathrooms on a full foundation, this is a year-round residence or a summer retreat. The open concept kitchen/dining and living room is perfect for entertaining. The kitchen offers plenty of counter and preparation space with a centre island. Centrally located wood stove is a beautiful addition to the snowy winter nights. On a private well-maintained road, access is year-round and only utilized by residents. Surrounded by mature trees, the property offers a large garage for all your toys or vehicles. A perfectly nestled park trailer adds a great guest cottage with sleep for family and friends, along with full kitchen and bathroom. Sip morning coffee on the covered full length front veranda, watch the hummingbirds and smell the lilacs. Enjoy the sun on the rear deck and listen to the owls in the evening. Deeded lake access to one of he largest, cleanest and sought-after lakes in NS is just walk away and access to the seller's private boat launch can be made available. Selling price includes all the furnishings, dishes, appliances, etc. apart from some personal items and wall decor. Walk in and enjoy! This is your rare opportunity to enjoy the quieter moments in life that we all deserve. (id:60626)
RE/MAX Banner Real Estate (Bridgewater)
703 4274 22nd Avenue
Prince George, British Columbia
Welcome to 703-4274 22nd Ave! This stylish 2-bedroom, 3-bath townhouse offers a bright, open layout with large windows and a convenient main-floor patio. The modern kitchen boasts quartz countertops, stainless steel samsung appliances, and generous counter space—perfect for cooking and entertaining. Upstairs, you'll find a spacious primary suite with a walk-in closet and 3-piece ensuite, plus a second bedroom and laundry room. Located near parks, CN Centre, UNBC, and more, this home blends comfort and convenience in a fantastic location. (id:60626)
Royal LePage Aspire Realty
33, 28 Berwick Crescent Nw
Calgary, Alberta
This is an exceptional opportunity to acquire a well-maintained townhouse featuring over 1,300 sqft of living space. This property has been thoughtfully improved, offering enhanced comfort and modern appeal with updates including a newer garage door, newer furnace motor, comprehensive basement renovation, hardwood flooring, kitchen renovation includes modern stainless steel appliances. End unit located next to green space which benefits from abundant natural light and includes bright bay windows. The home showcases soaring vaulted ceilings and a wood-burning fireplace with a two-story stone facade. A flexible loft area and a finished basement perfect for a media room or recreation space. A significant asset is the double-car garage. (id:60626)
RE/MAX Complete Realty
245 Pickles Crescent
Fort Mcmurray, Alberta
Tucked away on a quiet street in Timberlea close to schools, parks, walking trails and the Stony Creek Shopping Center sits this beautifully 2 story single family home that is available for quick possession! This home features a good sized 4162 square foot fully fenced lot with 2 parking stalls out back as well as a large 20’11 X 20’11 detached garage- room for all the toys and your vehicles! Inside you will find a spacious entry way finished with ceramic tiling, the main level is finished with hardwood flooring and this home is picture perfectly clean and tastefully decorated. The living room has plenty of large windows to let in ample natural light and adjacent to the living room is the dining area. There is a beautiful half bath on the main level for your convenience with a Sunflower theme. To the back of the house a eat in kitchen features a pantry as well as a potential second dining area and access through patio doors to your large deck great for barbecuing and entertaining family and friends this summer. The fully fenced back yard that has more than enough room for the kids and pets to roam. Upstairs you will find 3 good sized bedrooms, a full 4 pc bathroom and a master bedroom with good size closet and 3 pc ensuite. This area is also finished with hardwood and ceramic tiling. The basement is fully finished and has a good size rec room, guest bedroom, 3 pc washroom and features your utilities and laundry room. Call today to schedule your viewing on this unique property! New fencing has also been recently installed. (id:60626)
Royal LePage Benchmark
642 High Landing Road
Parkdale, Nova Scotia
Welcome to Serenity at Sherbrooke Lake! This property is located in the heart of the cottage community and offers whatever lifestyle you desire. This home is situated just back from the lake on over an acre of land. Three bedrooms and two bathrooms on a full foundation, this is a year-round residence or a summer retreat. The open concept kitchen/dining and living room is perfect for entertaining. The kitchen offers plenty of counter and preparation space with a centre island. Centrally located wood stove is a beautiful addition to the snowy winter nights. On a private well-maintained road, access is year-round and only utilized by residents. Surrounded by mature trees, the property offers a large garage for all your toys or vehicles. A perfectly nestled park trailer adds a great guest cottage with sleep for family and friends, along with full kitchen and bathroom. Sip morning coffee on the covered full length front veranda, watch the hummingbirds and smell the lilacs. Enjoy the sun on the rear deck and listen to the owls in the evening. Deeded lake access to one of he largest, cleanest and sought-after lakes in NS is just walk away and access to the seller's private boat launch can be made available. Selling price includes all the furnishings, dishes, appliances, etc. apart from some personal items and wall decor. Walk in and enjoy! This is your rare opportunity to enjoy the quieter moments in life that we all deserve. (id:60626)
RE/MAX Banner Real Estate (Bridgewater)
















