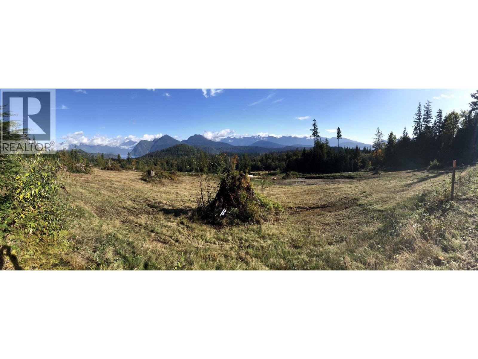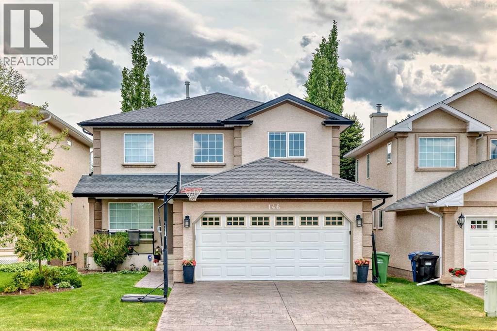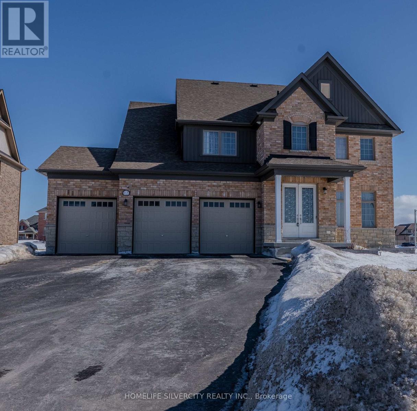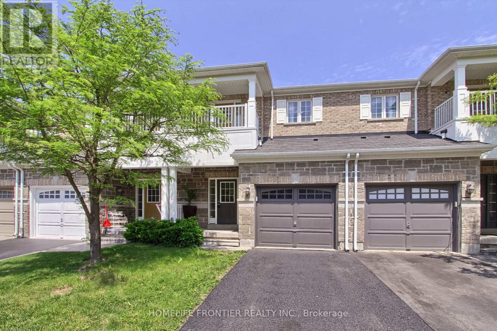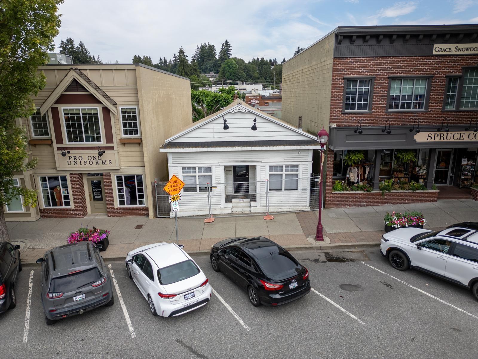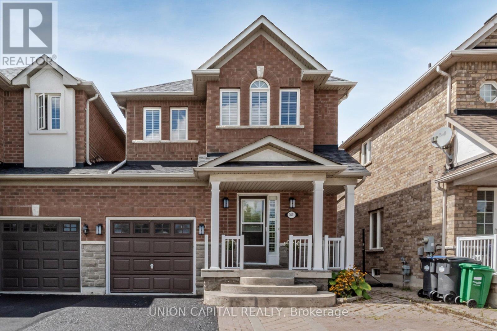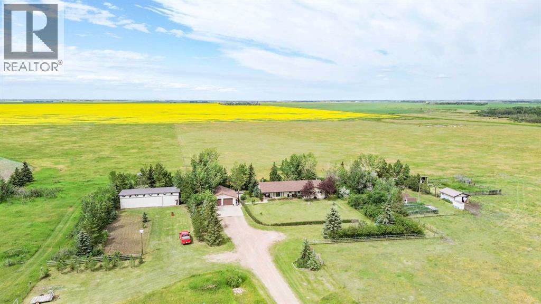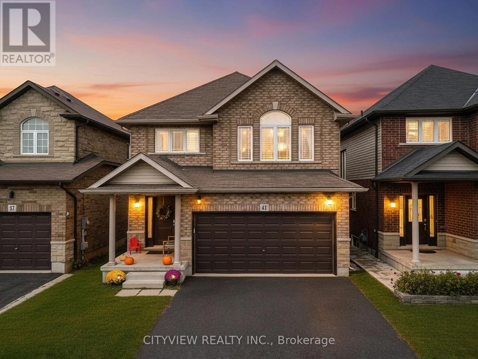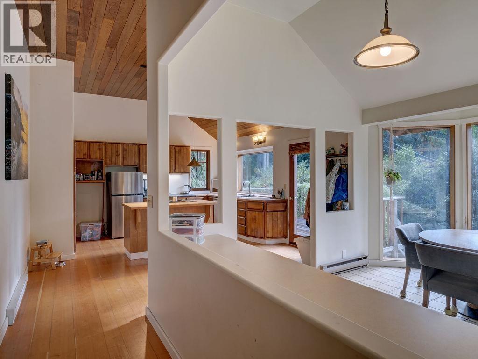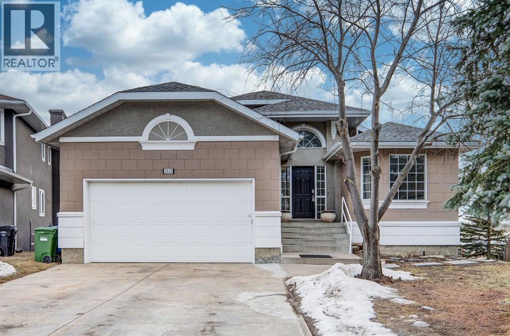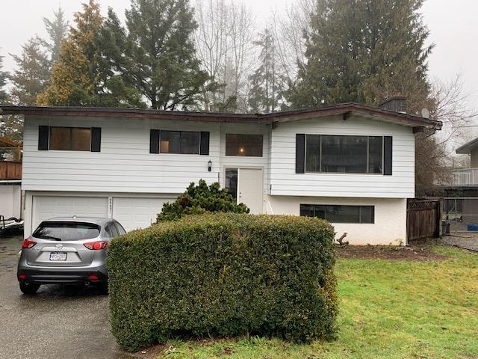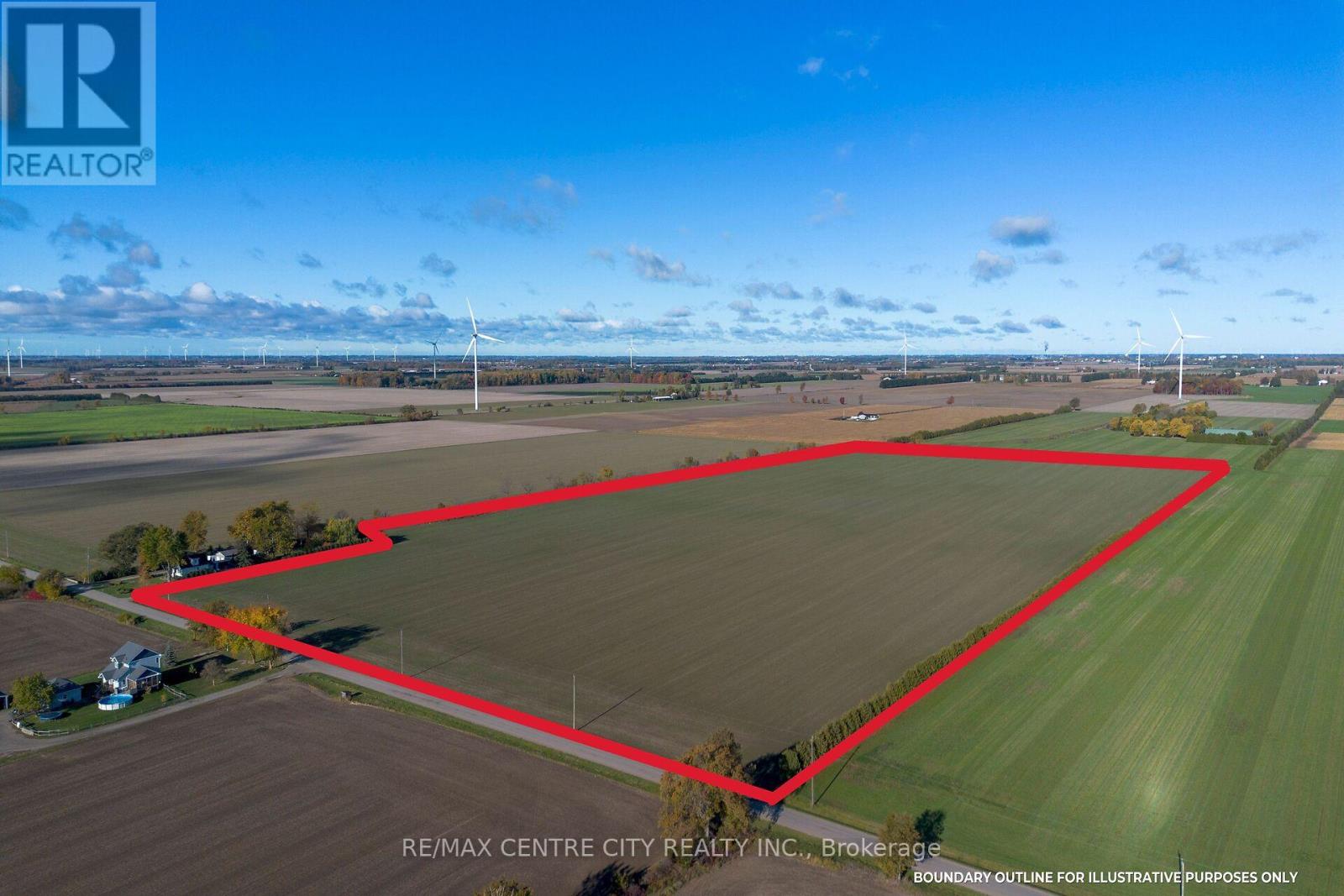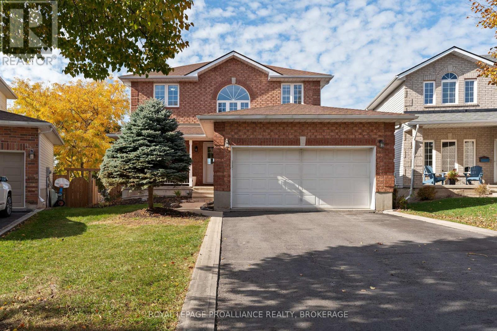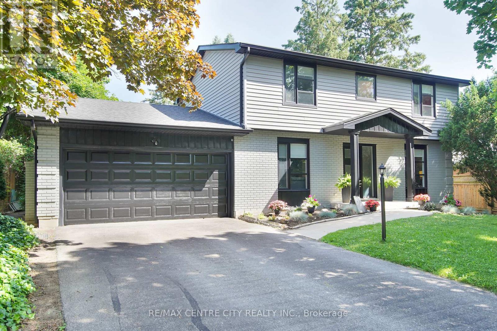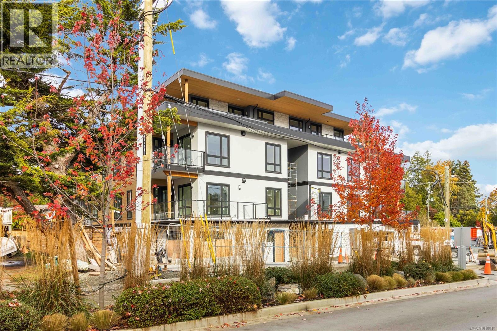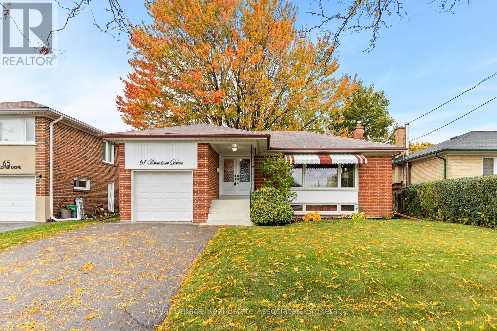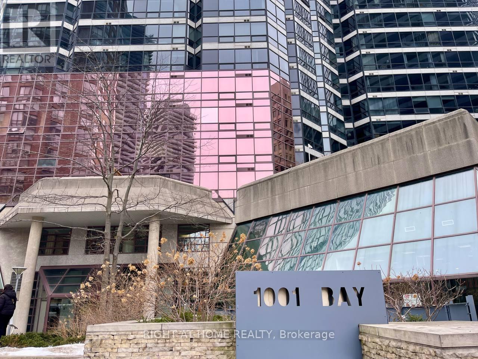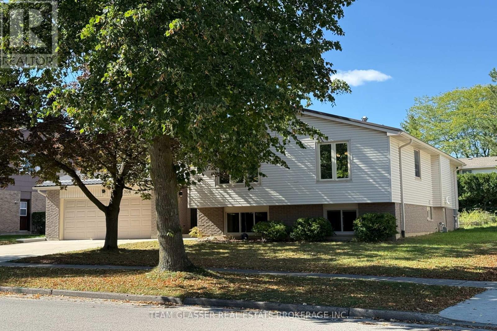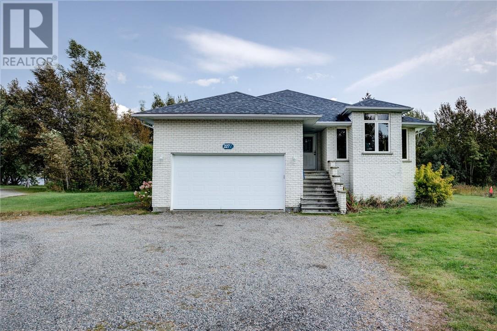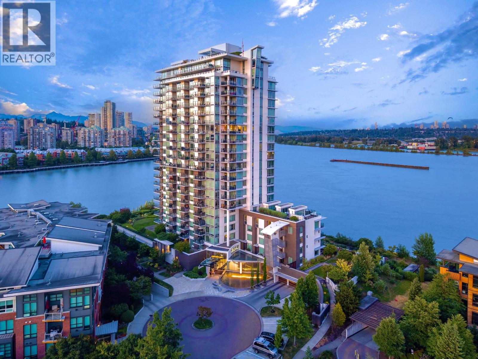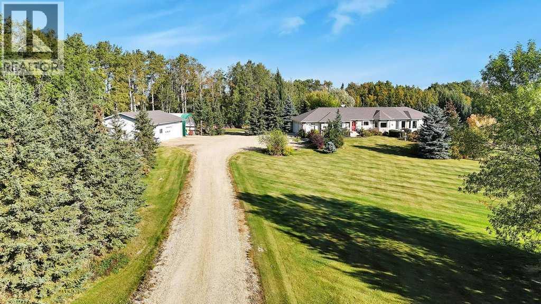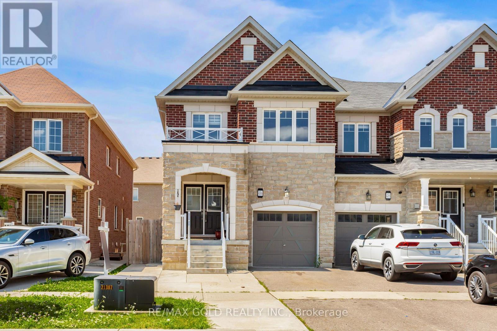Lot G Panorama Parkway
Gibsons, British Columbia
Elphinstone Crossing Estates Phase 2 offers a rare opportunity to build your private coastal retreat on 5+ acre estate lots with panoramic views of Howe Sound. Each property features gently sloping, usable land, zoning for two dwellings, drilled wells, and utilities at the lot line. Paved roads and nearby Langdale ferry make travel to Vancouver effortless, while marinas, hiking trails, beaches, and a pitch & putt golf course are just minutes away. This high-quality development blends privacy, natural beauty, and modern convenience-perfect for creating a luxurious getaway or legacy estate with lasting value. (id:60626)
RE/MAX City Realty
153 Stanley Road
Kawartha Lakes, Ontario
Postcard Perfect Waterfront Living! This beautifully maintained 3+1 bedroom, 3 bath year-round home offers big boat access to the Trent Severn Waterway and features cathedral ceilings, hardwood floors, and a floor-to-ceiling stone fireplace in an open-concept layout with multiple walkouts to a large deck showcasing stunning water views. The finished lower level includes a spacious rec room, games area, built-in sauna in the washroom basement and elevated wet bar-ideal for entertaining. The primary suite boasts a walkout balcony, 5-piece ensuite, walk-through closet, and private studio/office space. Enjoy deep water access, covered wet slip, plus attached and detached garages for all your waterfront lifestyle needs. (id:60626)
Royal LePage Signature Realty
146 Scenic View Close Nw
Calgary, Alberta
Welcome to this beautifully maintained two-storey walkout home in the heart of Scenic Acres. Tucked away on a quiet, private street with no front-facing homes and backing directly onto a park, this property offers rare privacy, green space, and a true sense of community. With over 3,200 sq ft of developed living space, the home features 5 bedrooms and 3.5 bathrooms—ideal for families or multi-generational living. A bright, open-to-below foyer welcomes you inside, leading to formal living and dining rooms, warm hardwood floors, and a cozy family room with a gas fireplace. A private main-floor office with custom built-ins offers a perfect work-from-home setup. The updated maple kitchen includes granite countertops, Bosch dishwasher, gas cooktop, Fulgor Milano built-in oven, walk-in pantry, and a sunlit breakfast nook overlooking the backyard. Upstairs are four spacious bedrooms, including a serene primary suite with a sitting area, walk-in closet, and 5-piece ensuite with jetted tub and separate shower. The fully finished walkout basement adds a fifth bedroom, full bathroom, large rec room with fireplace and wet bar, plus ample storage. Step into the beautifully landscaped backyard with garden paths, a brick patio, and a private gate to the park. Additional highlights include a balcony with built-in awning and new flooring (2025), phantom screens, central A/C (2022), heated garage(2022), and a freshly sealed stamped concrete driveway. This home is also smoke-free and pet-free, offering a clean and well-maintained living environment. Located within walking distance of schools, Crowfoot LRT, YMCA, the public library, and Crowfoot Plaza. Enjoy quick access to major city roads, proximity to Bowness Park, and easy biking distance to the Bow River—blending lifestyle, comfort, and convenience in one of NW Calgary’s most desirable communities. (id:60626)
Insta Realty
12 Summer Breeze Drive
Quinte West, Ontario
This Gorgeous Almost Brand-New Beautiful 4+1 Bdrm, Brick Detached Corner home With a 3-Car Garage on a Premium Lot, No Sidewalk! Featuring Double Doors, Huge Backyard, and front yard Located Near Breathtaking Views Of Young's Cove Prince Edward Estates. 9'H Smooth Ceilings Throughout The Main Floor, Opening To A Grand Living Room With High Ceilings, Gas Fireplace, Spacious Primary Bedroom With Ensuite. Den/Office On Main Floor. Lots Of Big Windows.Perfectly located a short walk from the lake and just 10 minutes from Trenton and Highway 401. (id:60626)
Homelife Silvercity Realty Inc.
162 Verdi Road
Richmond Hill, Ontario
Bright & Spacious Modern Townhome in One of Richmond Hill's Most Desirable Areas! This beautifully maintained home features a modernopen-concept layout with 9 ft ceilings on the main floor and hardwood flooring on the main and 2nd floor. Large Family Size kitchen with centerisland, granite countertops and stainless steel appliances perfect for both everyday living and entertaining. Spacious primary bedroom offers aprivate 4-piece ensuite and a generously sized walk-in closet. The second bedroom features a private balcony, ideal for relaxing evenings. Nosidewalk. Bright finished basement includes a rough-in for a future bathroom and a gas line offering great potential for additional living space,recreation room or 4th bedroom. This move-in-ready home is ideally located close to transit, parks, top-ranked schools, and shops! (id:60626)
Homelife Frontier Realty Inc.
2626 Montrose Avenue
Abbotsford, British Columbia
Opportunity to acquire a prime 3600 square foot lot with existing building in the heart of Historic Downtown Abbotsford. Zoned C7 (Historic Downtown Commercial) offering several possibilities. Growing area and an amazing spot for your new venture. (id:60626)
Homelife Advantage Realty Ltd.
3601 Bala Drive
Mississauga, Ontario
Welcome to this stunning 2-storey freehold detached link home in the highly sought-after Churchill Meadows community! This bright and spacious 3+1 bedroom, 4-bath home features an open-concept main floor with 9-ft ceilings, hardwood flooring, and a modern kitchen with granite counters, backsplash, and stainless steel appliances. The primary bedroom offers a 4-pc ensuite and walk-in closet, while the finished basement includes a large rec room, additional bedroom, and full bath-perfect for guests or a home office. Enjoy a private, fully fenced backyard with a gazebo-ideal for entertaining. Conveniently located near top-rated schools, parks, shopping, transit, and major highways (403/407). A perfect home for families seeking comfort and convenience in one of Mississauga's most desirable neighborhoods! (id:60626)
Union Capital Realty
18320 Twp 39-0
Botha, Alberta
A full quarter section of Alberta countryside, ready for your rural dreams. This 157.98-acre property offers a well-cared-for ranch-style bungalow and everything you need to live the country life — fully fenced and cross-fenced, with approximately 40 acres in cultivation and the rest in pasture. It’s perfectly set up for horses, cattle, or hobby farming, with three dugouts, a 24X16 Barn, powered, 55 X 32 pole shed , animal shelters, corrals, and a dedicated garden space. The home is designed for easy, main-floor living with three comfortable bedrooms, spacious 4 piece bathroom, and a handy 2-piece bath in the large rear mudroom — ideal after a day of chores or yard work. The eat-in kitchen features warm oak cabinetry, a gas stove, peninsula seating, and a walk-in pantry. Sunlight fills the dining area through oversized windows, while the cozy living room is anchored by a gas fireplace. In-floor heating throughout ensures comfort through every season. The private bedroom wing includes a spacious primary with a walk-in closet, two additional bedrooms, and a full laundry room. Step outside to a heated 26 X30 detached garage just a few steps from the home. A long, tree-lined laneway welcomes you in, surrounded by mature trees, shrubs, perennials, and a garden plot ready for planting. Located just outside the community-focused hamlet of Botha — home to a great school and just minutes from all the amenities of Stettler — this is a rare opportunity to plant your roots and live the peaceful, purposeful lifestyle only the country can offer. (id:60626)
RE/MAX 1st Choice Realty
41 Bellagio Avenue
Hamilton, Ontario
Move-In Ready 3+1 Bed, 4 Bath Featuring A Professionally FINISHED BASEMENT! With Nearly 2700 Sq.ft Of Beautifully Finished Living Space, This Home Offers Room To Live, Work, And Play. On The Main Level, Enjoy A Show-Stopping Upgraded Kitchen With A Large Breakfast-Bar Island W/Built In Mini-Fridge, Ceiling-Height Cabinetry, Gas Range, & New Stainless Steel Appliances. Along With Vaulted Ceilings, Wood California Shutters, & Pot Lights Throughout. Upstairs Offers A Spacious Primary Bedroom W/Walk-In Closet & Jacuzzi Ensuite, Two Bright And Spacious Bedrooms, & Upper-Level Laundry Room. Outside, A Fenced Yard W/Gas Line, Stamped Concrete Patio, & A Four-Car Driveway. Steps To Parks, Schools, Shopping, Highways, Trails, Theatres, & Much More. Don't Miss Your Chance To Make This Home Yours - Complete With An Optional Home Gym! (id:60626)
Cityview Realty Inc.
1321 Marlene Road
Roberts Creek, British Columbia
This charming Roberts Creek home is situated on .6 of a acre featuring a clean, well built family home that has a fantastic open plan on the main floor with lots of natural light from the floor to ceiling windows, large open kitchen, & plenty of deck & patio space to soak up the Roberts Creek lifestyle. DO NOT MISS the perfect AirBnB suite with it´s own private entrance, parking, & sleeping loft! The large basement with separate entrance, 1 bedroom, 3rd kitchen, & own laundry make this a fantastic opportunity as an investment property or a potential mortgage helper for the first time buyer. The large yard features mature gardens, green house, & woodshed. There is a TON of potential here. A short walk to one of Roberts Creek´s best hidden beaches and all that this ideal location has to offer. (id:60626)
Royal LePage Sussex
RE/MAX City Realty
2925 Signal Hill Heights Sw
Calgary, Alberta
This large upgraded bungalow features central air conditioning and a grade-level walkout, opening to a spacious yard on an expansive 12,270 sq ft lot. Vaulted ceilings and large windows over the entry flood the home with natural light, creating a bright and inviting atmosphere. Thoughtfully designed, the home blends openness with subtle partitioned areas, allowing the kitchen, living room, and formal dining room to flow seamlessly into the foyer. A central skylight further enhances the natural light from all directions. The layout also cleverly dampens acoustics, ensuring activities in one area don’t disturb those in another. The deck off the kitchen offers easy access to the yard and ideal for summer entertaining. The main floor features a spacious primary bedroom with a 5-piece en-suite, including a soaker tub, dual vanities, and a large walk-in closet. Two additional bedrooms, a 4-piece bathroom, and a convenient laundry/mudroom off the garage complete the main floor. The walk-out basement feels more like a bright living space than a basement, with in-floor heating, two additional bedrooms, a 4-piece bathroom, a large rec room, a studio, a sunroom, and a hot tub room (unfinished). Enjoy two expansive decks, ample under-deck storage, and a lush yard with mature trees and shrubs. The location also provides easy access to community amenities, including tennis and basketball courts, as well as several leisure centres and parks. This unique home has undergone numerous upgrades, including a remodelled kitchen, renovated bathroom, newer plumbing, a newer roof, and upgraded appliances. *Please note this home is a Judicial Listing, and the home will be sold "As is".* (id:60626)
RE/MAX Realty Professionals
34431 Immel Street
Abbotsford, British Columbia
Perfect turn-key INVESTMENT property in an as PRIME as you can get East Abbotsford location, close to the best schools (the newly improved & expanded Margaret Stenerson Elem. & Yale Highschool), public transit, shopping, recreation, picturesque parks & walking trails, & much more! Set on a HUGE level & park-like lot, this home has had MANY beautiful upgrades. All the heavy lifting has been done here, such as: Newer roof, HW tank & furnace, full kitchen makeover, flooring, appliances, & more (all upgrades completed approximately 3 yrs ago). 5 Bedrooms/3 Bathrooms, 2 Fireplaces, & a huge Rec room, this home has room for the entire family. SEPARATE ENTRANCE to downstairs w/ a spacious 2nd kitchen, plus a dbl garage, & extra parking for vehicles as well. Current tenants would be happy to stay! (id:60626)
RE/MAX Blueprint (Abbotsford)
Lot 23 Concession 10
Chatham-Kent, Ontario
50 acres with 49 workable, all in one field.Systematically tiled at 25 ft and made up of productive Brookston Clay soil, this farm consistently produces strong yields and is currently planted in winter wheat. Well cared for and owner-cropped. The house and 1 acre have been severed (address: 8335 11th Line, CharingCross). (id:60626)
RE/MAX Centre City Realty Inc.
1092 Wise Street
Kingston, Ontario
Beautifully updated executive home on a quiet street in one of the city's most desirable school districts. Walking distance to many parks and both Lancaster and Holy Cross schools. This open-concept home features extensive renovations throughout, including a modern kitchen, new flooring, fresh paint, and updated mechanical systems. Enjoy peaceful views of the green space and pond from the main living areas. The finished walk-out basement includes a spacious recreation room, office, and access to a private backyard retreat with a inground lagoon-style saltwater pool and hot tub, ideal for relaxing or entertaining. Offering 3 bedrooms, 2 full bathrooms, 2 half bathrooms, and an attached garage, this home blends comfort, style, and a prime location. (id:60626)
Royal LePage Proalliance Realty
187 Wychwood Park
London North, Ontario
READY TO TAKE THE PLUNGE IN SHERWOOD FOREST!!!? THIS BEAUTIFULLY RENOVATED 4 +1 BEDROOM, 2STOREY IS MOVE-IN READY WITH A LARGE PRIVATE AND FULLY FENCED BACK YARD, FEATURING AN IN-GROUND, SALT WATER, CONCRETE POOL WITH GAS HEATER + A SEPARATE FIRE PIT AREA - PERFECT FOR SUMMERBBQs WITH THE FAMILY AND FRIENDS!!!! THE BACK YARD ALSO FEATURES A RAISED DECK OVERLOOKING THEPOOL WITH MANUAL AWNING AND BUILT-IN HOT TUB!!!THIS HOME IS MOVE IN READY WITH A CONTEMPORARY OPEN CONCEPT INTERIOR THAT OFFERS MULTIPLELIVING AREAS AND AN OVERSIZED EAT-IN KITCHEN WITH CHERRY CABINETS ACCENTED WITH STAINLESS STEELAPPLIANCES AND GAS FIREPLACE!SHINGLES, SOFFITS, EAVES, DECKING, FENCING AND MANY OF THE RENOVATIONS , ALL COMPLETED BETWEEN2017 AND 2025! THERE IS EXTRA STORAGE SPACE IN THE BASEMENT CRAWL SPACE AREA, RECENTLY REDONEBY ADVANCED BASEMENT SYSTEMS.WITH UWO AND UNIVERSITY HOSPITAL JUST MINUTES AWAY AND THE MEDWAY CREEK TRAIL SYSTEM ACCESS,JUST DOWN THE STREET, NOT TO MENTION GREAT SCHOOLS , SHOPPING, AQUATIC CENTRE AND ICE RINK, ALLJUST A SHORT WALK AWAY.....THIS 5 STAR LOCATION IS EXACTLY WHAT YOU'VE BEEN LOOKING FOR!!!! (id:60626)
RE/MAX Centre City Realty Inc.
103 986 Doumac Ave
Saanich, British Columbia
Book a tour of our show suite! Last remaining GROUND FLOOR home. Boasting some of the largest floor plans of any new construction project in greater Victoria you can down-size without compromise. This last remaining GROUND FLOOR, 2 bed + den and 2 bath unit is just over 1,200 sqft. Notable features include oversized storage lockers, EV ready, including a large dedicated E-bike storage area, complete with work bench, large covered patios with natural gas connections + constructed to the highest Built Green standards. Resting near the southern shores of Vancouver Island, The Tides delivers an unparalleled collection of premium boutique homes in desirable Cordova Bay. Featuring distinctive West Coast design elements showcasing sustainable materials and abundant natural light, the Award-Winning Città Group has curated a luxury experience that marries thoughtful design and bespoke finishes. 17 new homes just steps away from “Victoria’s Mini Malibu'' at almost 50% SOLD! (id:60626)
RE/MAX Camosun
67 Breadner Drive
Toronto, Ontario
This 3 bedroom bungalow has been lovingly maintained by the same owners for 60 years! Nestled on quiet street in Martingove Gardens just south of the 401. Original hardwood floors. The main floor dining room features a walkout to the backyard. Expand your options in the finished lower level. A bright recreation room with above grade windows as well as a spacious games room. Plenty of room for storage and a workshop. Fenced yard. Separate side entrance. Garage has automatic door opener with remote. Private double driveway. A great opportunity and is just awaiting your personal touch. Steps to schools, parks & transit. Close to Weston Golf & Country Club, Royal Woodbine Golf Club, Toronto Congress Centre, a variety of restaurants & Toronto International Airport. Easy access to hwys. 401, 427, 27 & 409. (id:60626)
Royal LePage Real Estate Associates
3104 - 1001 Bay Street
Toronto, Ontario
Located in One of the Most Sought-After Areas of the Bay Corridor, this iconic building is where you want to live. Bright & Spacious 2 bedroom, 2 washroom unit with around 1198 sqft. Freshly painted & New Carpet in the bedrooms. One Underground Parking Space And One Exclusive Use Locker. Get Fit In The Recently Renovated 'Club 1001' - A Large Modern Exercise Area Includes An Indoor Pool, Whirlpool, Saunas, Squash Court, 2 On 2 Basketball, Cardio/Weights Room And Aerobic Room. This Well Managed Building Also Features: 24/7 Friendly And Helpful Experienced Security/Concierge, Visitor Parking, Roof Top Patio B.B.Q. Area On 2nd. Floor, Large Party Room With Kitchen And Dining Room. Walk To Subway, Financial District, Entertainment District, Waterfront, University Of Toronto/Metropolitan, Humber College, Hospitals, Restaurants, Shopping, Museums, Yorkville And More. Take The Subway Anywhere In Downtown In Minutes! (id:60626)
Right At Home Realty
708 Village Green Avenue
London South, Ontario
This beautiful family home sits in the heart of serene Westmount. The home has 5 bedrooms, 3 full bathrooms (one with heated floors) and was one of the first and most established non-linear community-focused neighborhoods in the country. Schools, shopping, restaurants, are a walk away, and just minutes drive from the 401 and 402 highways. Set on a large lot, this fully renovated home offers 2,200 sqft of living space with finished lower level and the kind of privacy and outdoor potential that's increasingly hard to find. Inside, a generously sized, sun-filled kitchen with open concept to the dining and living rooms gives it a welcoming character ideal for entertaining. Kitchen is fully renovated with plenty of cupboards and quartz countertops, with a large center island, with natural gas hookup. The bedrooms offer excellent closet space, including a large master bedroom suite with a modernized ensuite bathroom. The well sunlit downstairs, offers a welcoming rec room, further bedrooms, laundry/workshop, and ample storage throughout. There is an oversized attached 2 car garage, with a widened concrete driveway. Windows, doors, wood and ceramic flooring, eavesthroughs, furnace, hot water tank, central air and new metal roof are all updated. The secluded backyard is a standout, with a combination of permaculture garden and raised garden beds, and a large concrete patio, with natural gas hookup, for relaxing. Garden includes perennials like asparagus, grapes, strawberries, elderberries, and raspberries. (id:60626)
Team Glasser Real Estate Brokerage Inc.
2277 Fire Route P
Azilda, Ontario
Gorgeous waterfront home tucked away on 4.5 acres of property on Whitewater lake. Lots of room to move around this big property completely level right to the waterfront. Walk into the all brick bungalow to the formal living and dining room, next to the modern kitchen with granite countertops and all appliances included. The kitchen blends into the large family room with a walkout to the back deck and beautiful views of the lake. Full renovated bathroom with two big bedrooms on the main floor, including the primary suite with great views, an ensuite and walk in closet. Convenient main floor laundry finishes off the main floor. Head down stairs to the newly renovated lower level with a big rec room, four bedrooms and a full bathroom. The lower level has a separate walk out as well, great for coming in from the lake or to set up an in-law suite. Attached double garage and a huge detached double garage to store all of your toys and vehicles. There is an amazing swim/spa room to enjoy all four seasons as well. A rare find indeed, don't miss out! (id:60626)
RE/MAX Crown Realty (1989) Inc.
1711 Teakwood Rd
Saanich, British Columbia
Accepted offer in place.Looking for a fixer upper to enter the market or develop into a revenue property? Fantastic location between UVIC & University Heights Shopping Center. Great layout with 3 bedrooms on the main. Newer roof (only 3 years old) and upgraded windows. Full Height basement (7ft-7in) Large flat sunny South facing lot with RV/Boat parking. Massive garden space with prolific grape/raspberry and mature fruit trees (apple, fig, and plum). Tremendous potential! (id:60626)
RE/MAX Camosun
1501 210 Salter Street
New Westminster, British Columbia
The Peninsula at Port Royal redefines waterfront luxury. This two bed, three bath corner home revels in panoramic water, mountain and city views; southwest glass walls capture every sunset. Airy open living centers a chef´s kitchen with bespoke cabinetry and integrated Gaggenau appliances, hardwood floors & fireplace. Features exclusive to this layout include Two primary style bedrooms, both with ensuites, Two large patios for an additional 218 Sqft of outdoor living space + a powder room. The primary retreat features a walk-in closet and windowed spa bath with dual vanities and a large soaking tub. Enjoy resort amenities: a waterfront jacuzzi, steam room, fitness studio, chef´s lounge, billiards, BBQ terrace, cinema & concierge to complete an unmatched lifestyle. Steps to waterfront boardwalks, cafés, groceries, Queensborough Landing boutiques and the River Market, or hop the Q2Q ferry for a scenic link to Pier Park and riverfront dining. Includes A/C, secure parking & storage locker. (id:60626)
RE/MAX Crest Realty
33016 Township Road 424a
Rural Ponoka County, Alberta
This stunning 8.62-acre property offers the best of both worlds—peaceful country living with the convenience of being only 5 minutes west of Rimbey. The 1,945 sq. ft. bungalow is designed with both comfort and practicality in mind, featuring an open and bright main floor accented by elegant built-ins, new custom window shades, and a cozy gas fireplace. The kitchen, with an abundance of counter tops, gas stove, and large walk-in pantry, which seamlessly flows into the dining area, making it ideal for family gatherings or entertaining. The main level offers two spacious bedrooms, two bathrooms, and thoughtful extras like a large laundry and mudroom. The fully developed basement adds two more bedrooms, a bathroom, a generous rec room, and ample storage options including a cold room and utility space. Heated by an efficient boiler system providing both in-floor and forced-air comfort, this home ensures warmth without the need for a traditional furnace.Outdoors, the property continues to impress. An oversized heated double garage (32’ x 31’) and a massive 32’ x 48’ heated shop with radiant heating provide incredible space for projects, hobbies, or equipment. For added convenience, a 22’ x 40’ tarp RV cover building offers excellent storage for your recreational vehicles. The backyard is private which includes an inviting pond with a trickling water fall —perfect for relaxation or outdoor living.Practical updates include a drilled well, a septic tank and new septic mound (2024), and a durable stucco exterior. With its perfect blend of modern comfort, functionality, and country charm, this acreage is a rare find.If you’re looking for a private retreat that’s close to town but offers all the benefits of country living, this property is one you don’t want to miss. (id:60626)
Cir Realty
486 Queen Mary Drive
Brampton, Ontario
Welcome To This Stunning Large Freehold Townhouse In Brampton's premier neighborhood. Rentable Basement with Separate entrance, Greeting You With Lots Of Natural Sunlight, The kitchen boasts Quartz countertops, stainless steel appliances, and a sleek stainless steel over-the-hood fan. Unwind in the huge family room featuring a cozy natural gas fireplace that combines comfort and elegance. Upstairs, you'll find 4 bedrooms and a convenient laundry area, designed for optimal convenience. The basement offers even more versatility with a side entrance, a vast living space, a full washroom, and 2 additional bedrooms, making it an ideal space for extended family or guests.Welcome To This Stunning Large Freehold Townhouse In Brampton's premier neighbourhood. Rentable Basement with Separate entrance, Greeting You With Lots Of Natural Sunlight, The kitchen boasts Quartz countertops, stainless steel appliances, and a sleek stainless steel over-the-hood fan. Unwind in the huge family room featuring a cozy natural gas fireplace that combines comfort and elegance. Upstairs, you'll find 4 bedrooms and a convenient laundry area, designed for optimal convenience. The basement offers even more versatility with a side entrance, a vast living space, a full washroom, and 2 additional bedrooms, making it an ideal space for extended family or guests. (id:60626)
RE/MAX Gold Realty Inc.
Ipro Realty Ltd.

