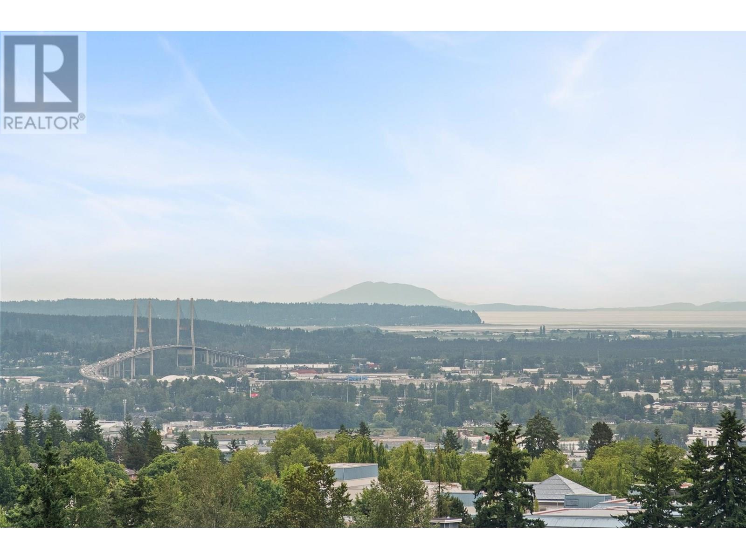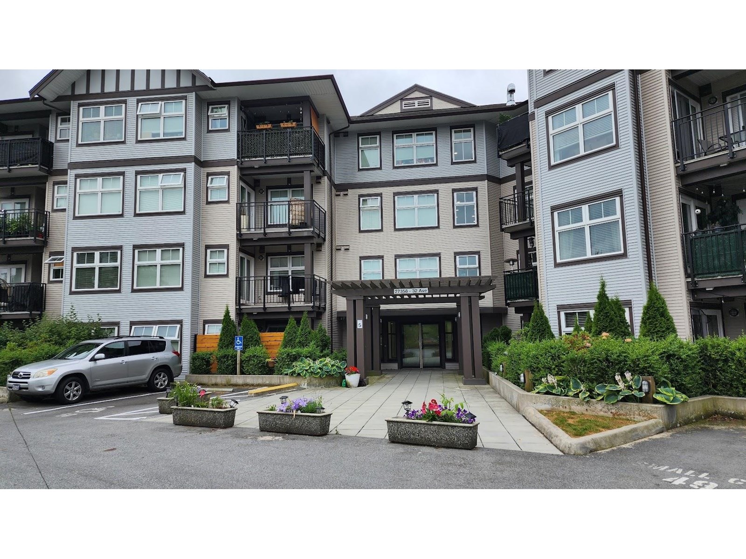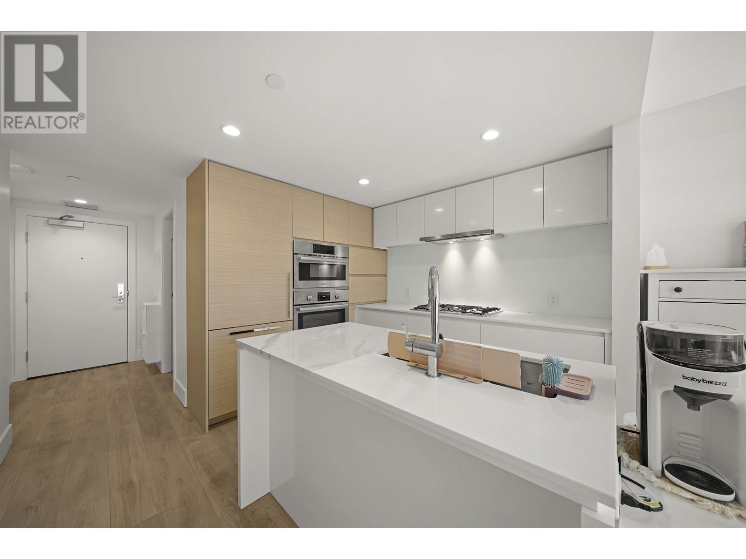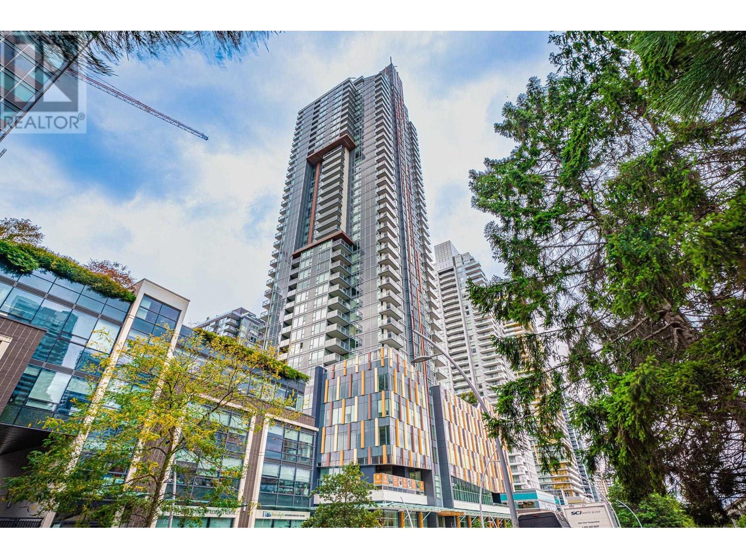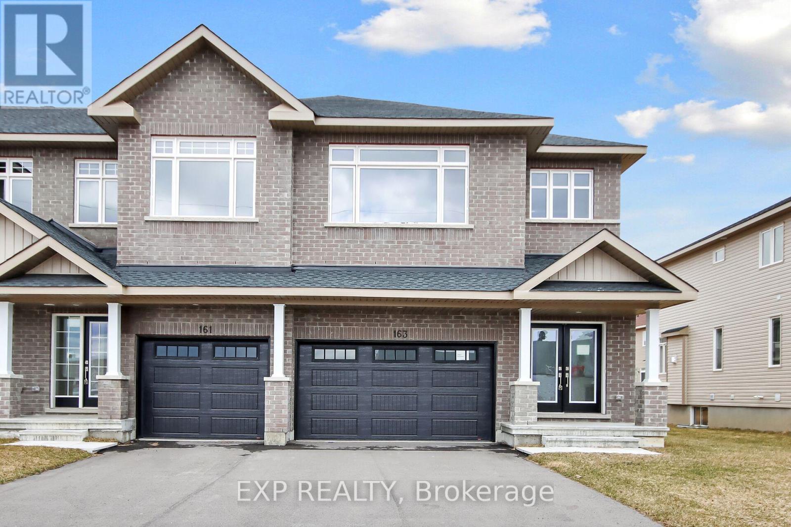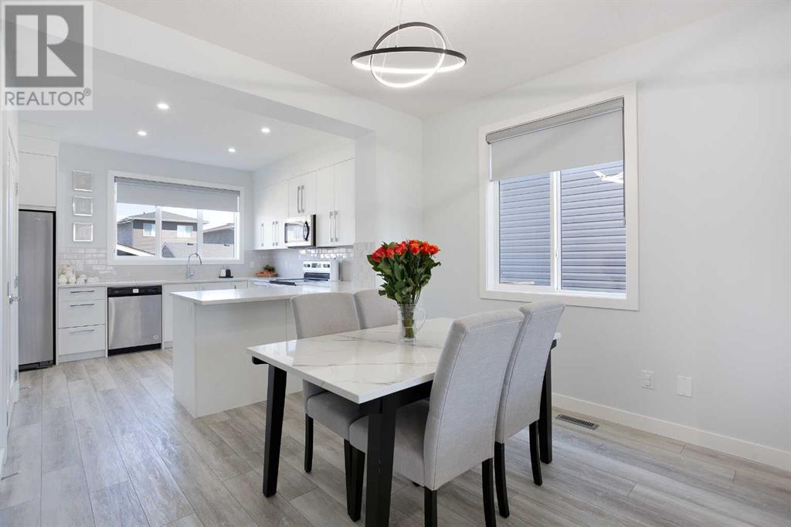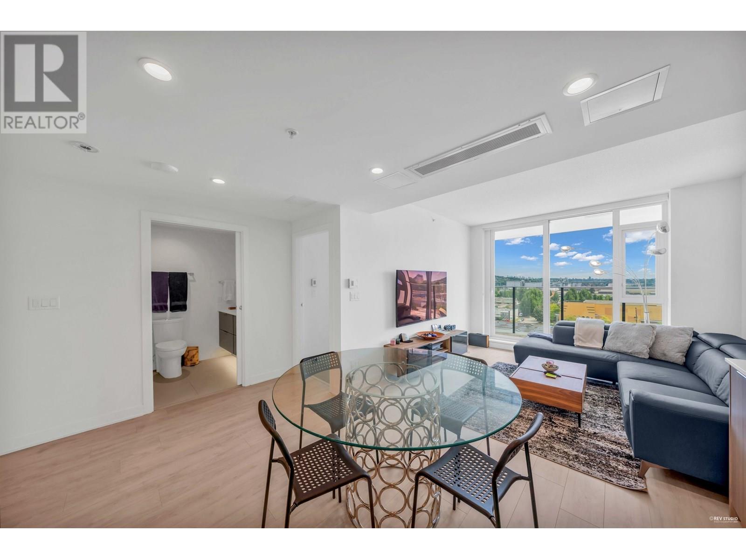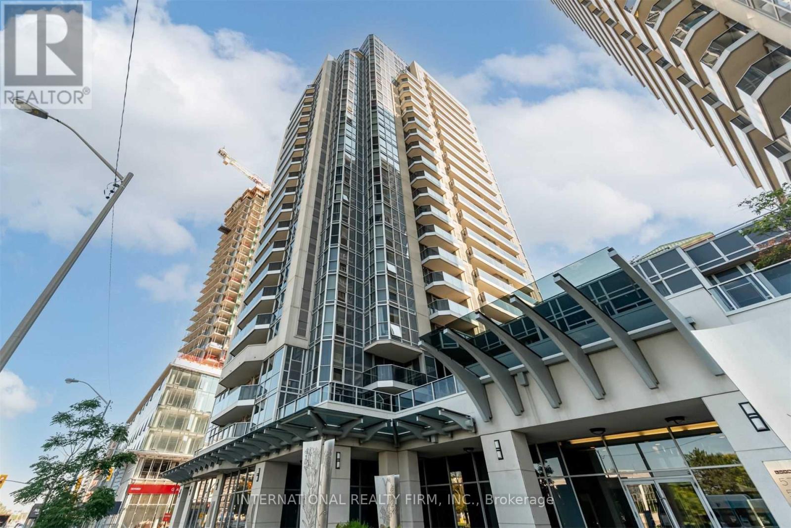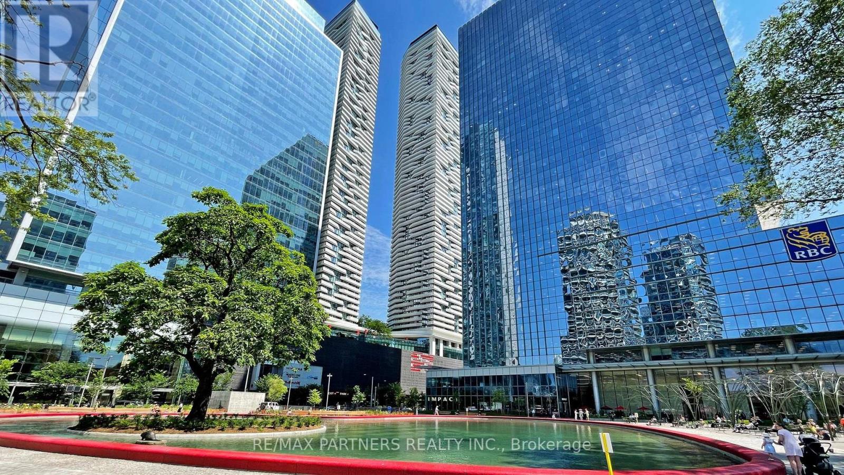1703 6540 Burlington Avenue
Burnaby, British Columbia
Captivating Southeast 270 degree views of Deer lake, Burnaby Lake, Alex Fraser Bridge, Mountains and Ocean. This quiet corner unit boasting 2 bedrooms and 1 bathroom with 1080 square ft of space, located in the heart of Metrotown. Well maintained building with recent updates that include boiler, Roof, Lobby, gym, building envelop and re-piping. Building amenities include a fitness centre, squash court, and basketball court. Super convenient location: steps to Metrotown Mall, SkyTrain, Bonsor Rec Centre, and Central Park. 1 parking and 1 locker included. (id:60626)
Lehomes Realty Premier
365 27358 32 Avenue
Langley, British Columbia
Willow Creek Estates is a 4-storey strata-titled apartment complex in Aldergrove, Langley, close to Fraser Highway, shops, and parks. The development features secured underground parking, visitor parking, a playground, and landscaped grounds. This rare 3-bedroom, 3-bathroom unit stands out in the complex, as most units offer fewer bedrooms and bathrooms. The home includes two balconies, quality interior finishes, and is in good overall condition. The building is managed by Dwell Property Management Ltd. Pet and rental policies should be confirmed directly with management or strata. Tks Luke (id:60626)
RE/MAX Lifestyles Realty
608 5508 Hollybridge Way
Richmond, British Columbia
River Park Place Tower 3 by INTRACORP at Richmond oval community Richmond's newest & most dynamic community along the river's edge. JUNIOR 2 bedroom the best layout, no waste of any space, it features High quality cabinets and high end appliances, Gas top, quartz countertops, Air conditioning, Unit comes with one parking and one locker! Amenities: weight room, cardio room, meeting room, basketball court, karaoke room with darts, pool table, outdoor BBQ, and lounge room with kitchen. Excellent condition. Super Convenient location and Quiet and Centre! Walking distance to Oval Village, T&T Supermarket, banks restaurants, parks and shopping Center.open house 7/19 sat 2-4pm (id:60626)
Sutton Group - Vancouver First Realty
2901 4458 Beresford Street
Burnaby, British Columbia
Welcome to Sun Towers 1, located at the residential heart of Metrotown. This rare large 618sqft 1bed 1bath suites offers an open layout with expansive wall cabinets, Bosch appliances, Quartz countertops & European finishing. Steps away from Metrotown shopping mall, crystal mall, Burnaby Public Library, Restaurants and Skytrain station. As a resident at Sun tower, you can enjoy the 24, 000 sf Solaris Club which offers unmatched amenities including the 60-ft indoor pool & hot tub, sauna/steam, fitness centre & yoga room, badminton court, golf simulator, party room with wifi, music & private study room and ping pang table.1 parking and 3 lockers included. (id:60626)
Pacific Evergreen Realty Ltd.
163 Hooper Street
Carleton Place, Ontario
Be the first to live in this BRAND NEW 4Bed/3Bath home in Carleton Landing! Olympia's popular Magnolia Model boasting 2230 sqft. A spacious foyer leads to a bright, open concept main floor with loads of potlights and natural light. Modern kitchen features loads of white cabinets, pantry, granite countertops, island with breakfast bar and patio door access to the backyard. Living room with a cozy gas fireplace overlooking the dining room, the perfect place to entertain guests. Mudroom off the double car garage. Primary bedroom with walk-in closet and spa like ensuite featuring a walk-in shower, soaker tub and expansive double vanity. Secondary bedrooms are a generous size and share a full bath. Laundry conveniently located on this level. Only minutes to amenities, shopping, schools and restaurants. (id:60626)
Exp Realty
340 Chelsea Passage
Chestermere, Alberta
BACK ON THE MARKET DUE TO FINANCING- HOME INSPECTION WAS WAIVED. FURNITURE INCLUDED IN THE SALE Welcome to this beautifully upgraded FULLY FURNISHED (included in the price)4-bedroom, 3.5-bathroom single-family home, offering the perfect blend of space, style, and functionality in one of Chestermere’s most exciting new communities. Step inside to a bright and airy open-concept main floor featuring soaring 9-foot ceilings that enhance the spacious and welcoming atmosphere. The modern kitchen, dining area, and living room flow seamlessly together, making it an ideal space for both everyday living and entertaining. The living room is equipped with retractable window coverings (blinds) that can be conveniently adjusted from a distance, adding an extra touch of comfort and tech-savvy convenience. A powder room and access to the back deck and beautifully landscaped yard complete this level.Upstairs, you'll discover three generously sized bedrooms, including a serene primary suite with a private ensuite. The two additional bedrooms share a full bathroom, and the laundry room is conveniently located on the upper level—no more carrying laundry up and down the stairs!The fully developed basement also features 9-foot ceilings and a separate entrance, offering incredible flexibility. With a spacious bedroom, a brand-new full bathroom, a cozy living area, and rough-ins for a future kitchen and second laundry(subject to approvals and permitting by a municipality ) Enjoy secure parking and extra storage with a double detached garage.This move-in-ready home is located just steps from a scenic greenbelt and provides easy access to Calgary, making it ideal for both families and commuters. Plus, living in Chestermere means enjoying all the beauty and activities of Chestermere Lake, with year-round recreation including swimming, paddleboarding, and boating in the summer, and skating and ice fishing in the winter.Don’t miss your chance to live in this stunning home in a vibrant l akeside community.Book your private showing today! (id:60626)
Real Broker
504 - 80 Inverlochy Boulevard
Markham, Ontario
Fabulous Panoramic View From Large And Bright 3 Bedroom Apt. With Walk-Out To Large Balcony From Living Rooms. Totally Renovated, New Kitchen Cabinet And Appliances, New Flooring, Freshly Painted. Condo Fee Includes: All Utilities, Basic Cable & Use Of The Recreation Facilities SuchAs Indoor Pool, Sauna, Gym, Tv Room And Etc. Steps To Schools, Food Basics, Parks, Public Transit & Hwy 407/404 Existing tenant is paying 3,300$ and willing to stay. (id:60626)
Royal LePage Your Community Realty
804 1401 Hunter Street
North Vancouver, British Columbia
This stunning 1 bedroom + den, only three year built condo is located at Hunter Lynn Creek, Intergulf's latest development in the most newly emerging community in North Vancouver. BEAUTIFUL VIEWS OF CITY, BURRARD INLET & BRIDGE. This sun soaked SOUTH facing home offers an open layout with a grand kitchen, quartz counters, porcelain tile, backsplash in the kitchens and much more. Automated lighting and AIR CONDITIONING create an optimal comfort for daily living. Amenities include a gym, steam and sauna room, bike room, party room, playground and more! Come and see what the North Shore has to offer. Rental and Pet Friendly! BONUS 1 Parking Stall with dedicated EV Charger and 1 Private Storage Locker. (id:60626)
Royal Pacific Lions Gate Realty Ltd.
1910 - 5791 Yonge Street
Toronto, Ontario
Luxury 2 bed+1bath Condo Menkes at Yonge and Finch. Modern Design, New Floor, Bright, Spacious Design, Large Window, Unabstracted View, New Flooring and Paint, Quartz Countertops, S/S Appliances, Million $$$ Building Facilities: 24 Hour Concierge, Gym, Library With Wi-Fi, Billiard Room, Theatre Room, Indoor Pool, & Party Room. Steps To Finch Station, Viva, TTC & YRT. Easy Access To Restaurants , Shops, Banks (id:60626)
International Realty Firm
14 22322 Wye Rd
Rural Strathcona County, Alberta
Country sub-division living just minutes from Sherwood Park in Birchwood Village. This 3 + 1 bedroom Sq. Ft. bungalow original built in 1950 and an addition of a large master with ensuite built in 1991. Plus a Secondary Guest house built in 2004 sits on 4.05 acres. The main floor features large kitchen, living room, 4 pc main bath two large bedrooms a large primary with 3 pc ensuite and patio doors to deck. Basement large family room, another bedroom, cold room and laundry. The Guest house offers large bedroom, 3 pc bath, open kitchen and living room with the comfort of in-floor heating. As well there is a greenhouse, the original detached double garage and workshop, two large gardens ready for your preference. This is a great acreage close to Sherwood Park, not many with a Guest House. (id:60626)
Maxwell Devonshire Realty
6805 - 100 Harbour Street
Toronto, Ontario
*Priced to Sell* Luxurious Harbour Plaza Residence By Menkes. Spacious 1 Bedroom + 1 Den in this Unbeatable Location, the enclosed den can be used as 2nd bedroom, Direct Access To The PATH, Union Station, Close To Highway, Steps To Grocery Store, Building With State Of The Art Amenities Include Fitness Centre, Concierge, Party Room, Pool, Theatre & More! (id:60626)
RE/MAX Partners Realty Inc.
70 Eastwood Drive
Carleton Place, Ontario
Be the first to live in this BRAND NEW 4Bed/3Bath home in Carleton Landing! Olympia's popular Magnolia Model boasting 2230 sqft. A spacious foyer leads to a bright, open concept main floor with loads of potlights and natural light. Modern kitchen features loads of white cabinets, pantry, granite countertops, island with breakfast bar and patio door access to the backyard. Living room overlooking the dining room, the perfect place to entertain guests. Mudroom off the double car garage. Primary bedroom with walk-in closet and spa like ensuite featuring a walk-in shower, soaker tub and expansive double vanity. Secondary bedrooms are a generous size and share a full bath. Laundry conveniently located on this level. Only minutes to amenities, shopping, schools and restaurants. (id:60626)
Exp Realty

