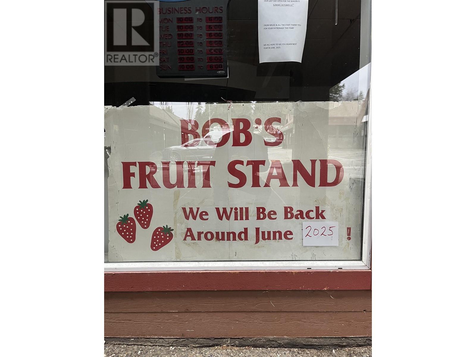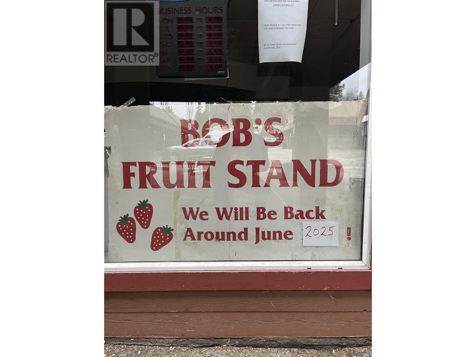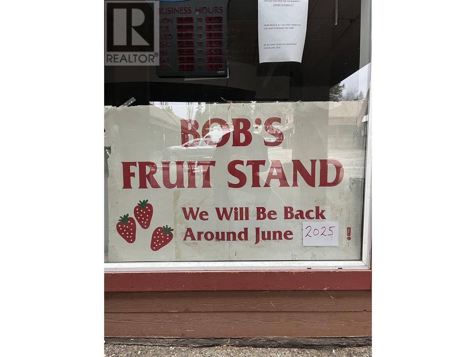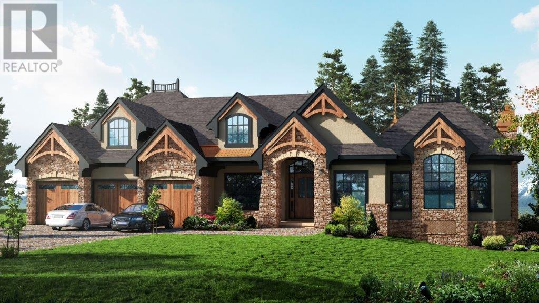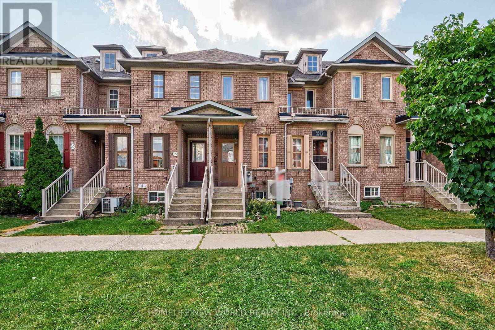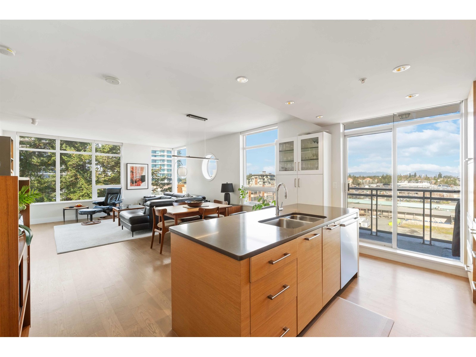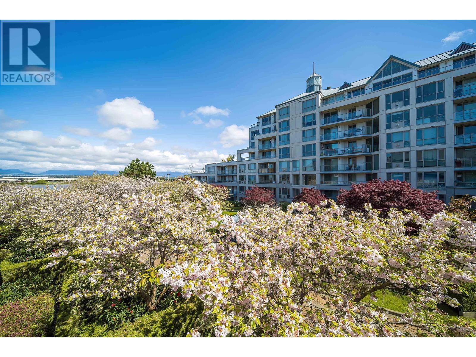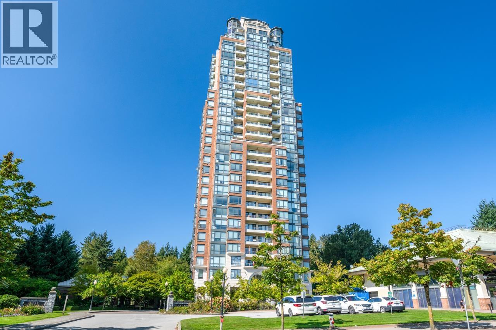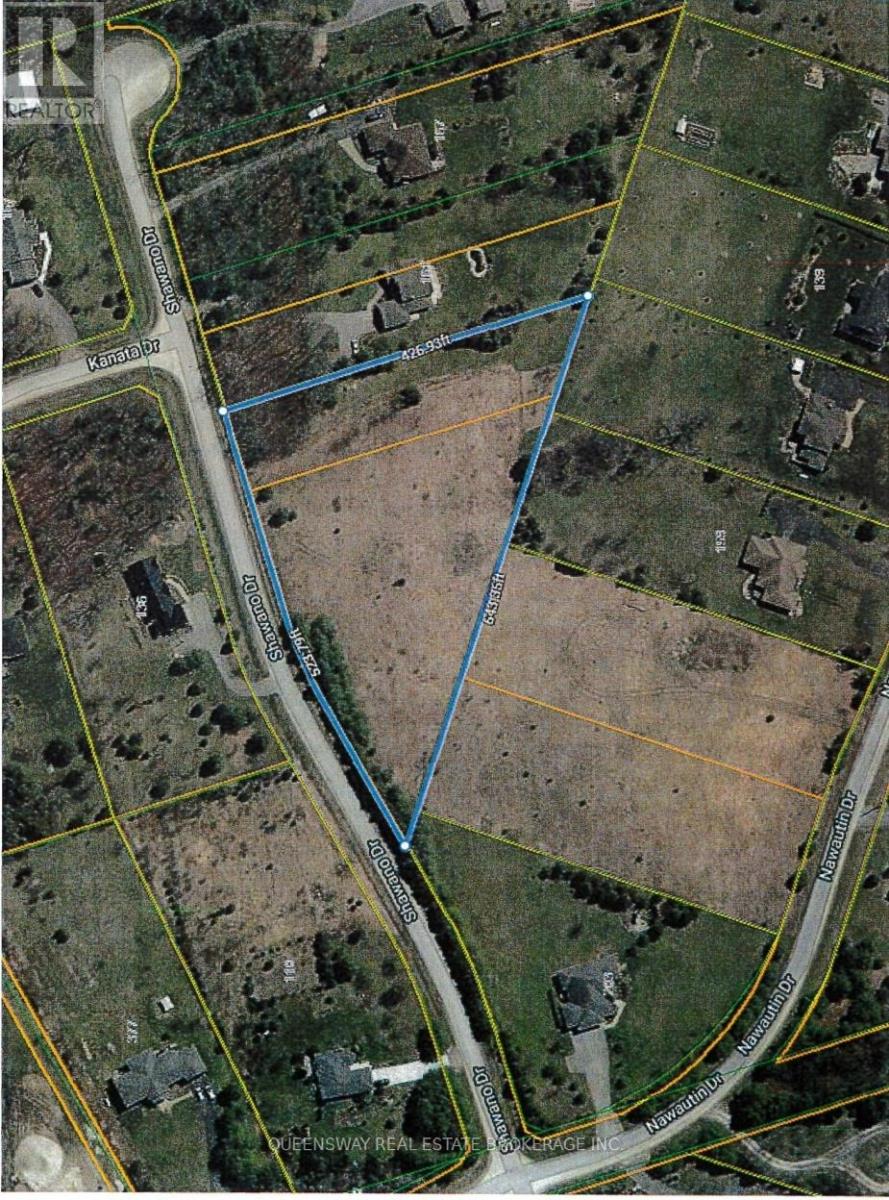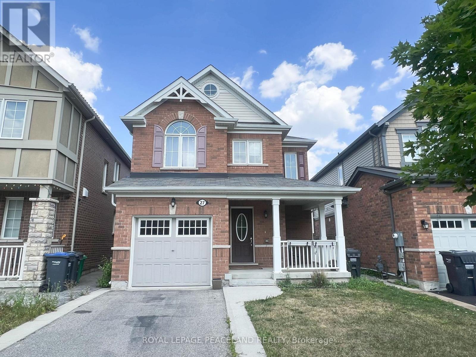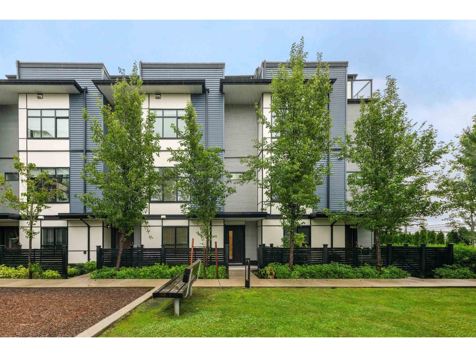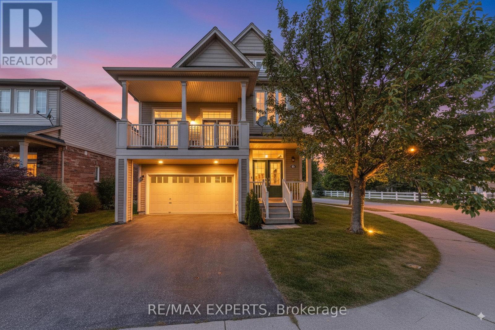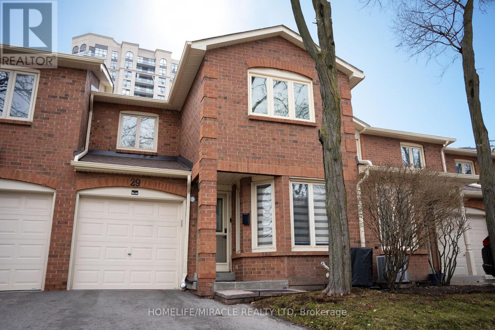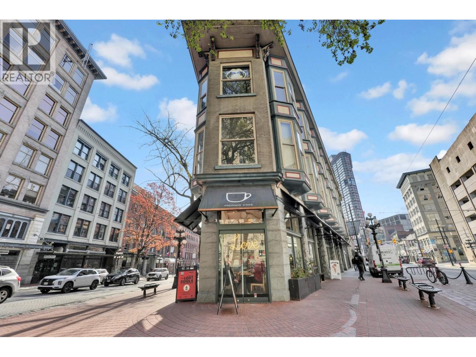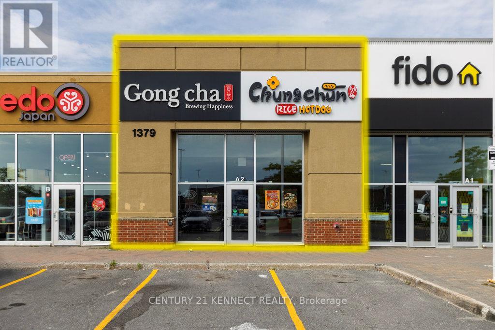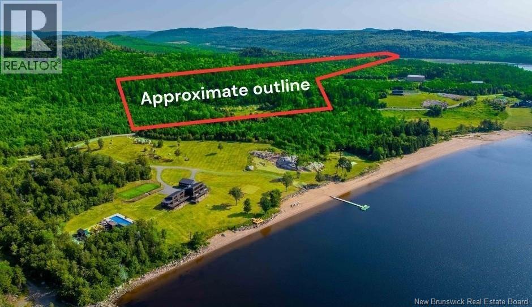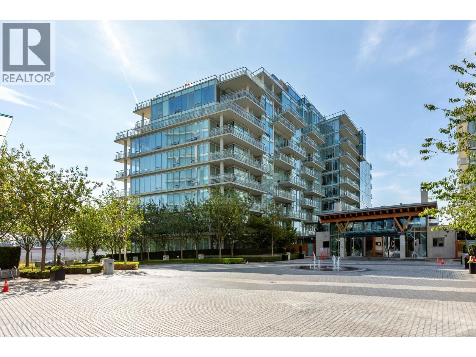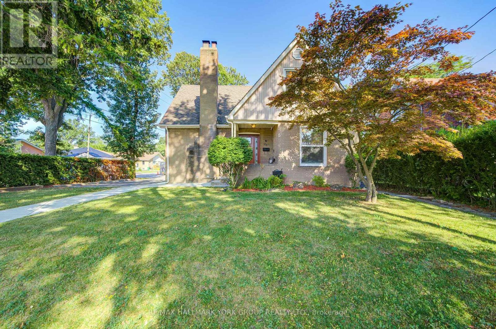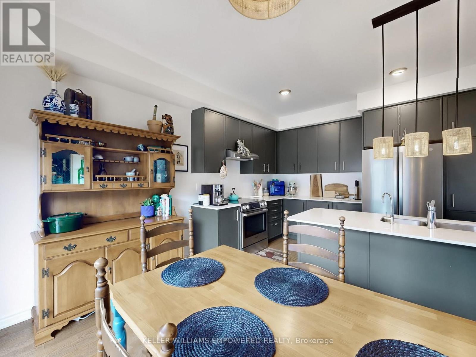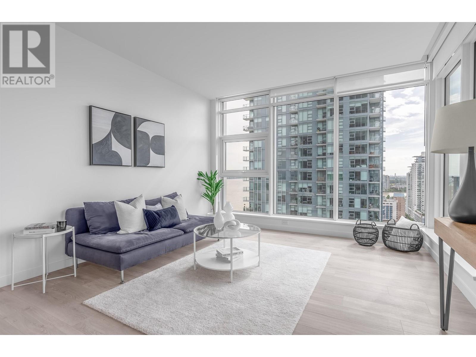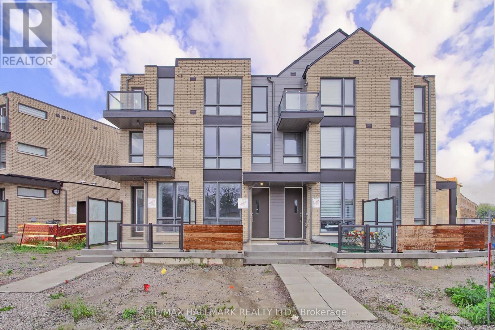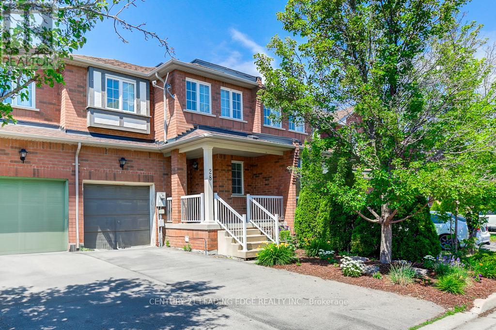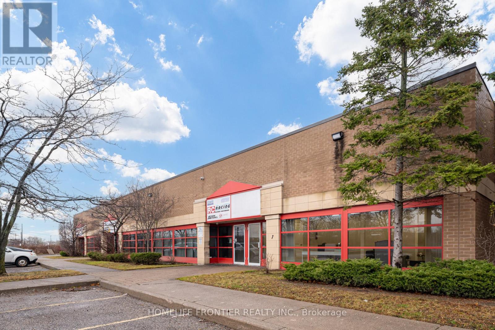103 3711 Delbrook Avenue
North Vancouver, British Columbia
Well established and easy to operate seasonal fresh fruit stand in North Vancouver. Owner operates the business for just 5 months of the year and earns $180K/year while keeping the business fully staffed. Business could be operated for 12 months to see extra revenue. Business currently pays rent which would support the mortgage on the space. Included in the sale are all of the business asset (Equipment, Vehicles) Approximate value $100,000.00 Unit 103, 103A, 104 and the business must be sold together. (id:60626)
Grayly Realty Inc
104 3711 Delbrook Avenue
North Vancouver, British Columbia
Well established and easy to operate seasonal fresh fruit stand in North Vancouver. Owner operates the business for just 5 months of the year and earns $180K/year while keeping the business fully staffed. Business could be operated for 12 months to see extra revenue. Business currently pays rent which would support the mortgage on the space. Included in the sale are all of the business asset (Equipment, Vehicles) Approximate value of the assets $100,000.00 Unit 103, 103A, 104 and the business must be sold together. (id:60626)
Grayly Realty Inc
103a 3711 Delbrook Avenue
North Vancouver, British Columbia
Well established and easy to operate seasonal fresh fruit stand in North Vancouver. Owner operates the business for just 5 months of the year and earns $180K/year while keeping the business fully staffed. Business could be operated for 12 months to see extra revenue. Business currently pays rent which would support the mortgage on the space. Included in the sale are all of the business asset (Equipment, Vehicles) Approximate value $100,000.00 Unit 103, 103A, 104 and the business must be sold together. (id:60626)
Grayly Realty Inc
7695 Elkton Drive Sw
Calgary, Alberta
Welcome to Springbank Hill—one of Calgary’s most coveted communities, where luxury living meets natural beauty. This rare 0.26-acre corner lot offers stunning Rocky Mountain views and the perfect setting for your forever home.Choose from two thoughtfully designed build plans—a bungalow or a 2-storey—or bring your own builder and bring your custom vision to life. With plenty of space for a spacious home and a beautifully landscaped backyard, this property provides the privacy and tranquility you’ve been searching for.Ideally located just minutes from top-rated schools, shopping, parks, and with easy access to downtown Calgary and the new ring road, this lot combines convenience with a serene lifestyle in one of the city's premier neighborhoods.Opportunities like this don’t come often—secure your place in Springbank Hill’s scenic landscape.Contact us today to explore the build options or schedule a private viewing! (id:60626)
Century 21 Bamber Realty Ltd.
24 Ellesmere Street
Richmond Hill, Ontario
Freehold 3 Beds Townhome In Super Convenient Location. Immaculate & Well Maintained.OpenConcept. Large Kitchen With Separate Breakfast Area. Renovated Main& Upper Level Washrooms(2020). Living Room Windows(2022), Upper Level Vinyl Windows(2018). Pot Lights(2022).FinishedBasement With Washroom. Beautiful, Private Backyard. Awning Over Patio(2022). Furnace (2023).AC/Coil(2023).Attic Insulation (2022). Water Tankless(2023). Hot Water Rank (Rents) Walking Distance To Yonge St, Hillcrest Mall, Viva & Go Station And And Future Subway Yonge Line (id:60626)
Homelife New World Realty Inc.
804 15152 Russell Avenue
White Rock, British Columbia
Welcome to Miramar Village by BOSA-a refined corner unit offering 2 bedrooms, 2 bathrooms, and beautiful city and mountain views overlooking Bryant Park. This bright and private home features air conditioning, a spacious layout, and several recent upgrades, including a brand new stovetop, microwave, dishwasher, and built in cabinets. Enjoy the convenience of 2 parking stalls, a storage locker, and access to resort-style amenities including an outdoor pool and hot tub. Located in the heart of White Rock, you're steps to Thrifty's, the farmers market, yoga studios, spin classes, coffee shops, restaurants, and everyday essentials. White Rock Beach is just a short walk away, making this the ideal home for those seeking both lifestyle and location. (id:60626)
Real Broker B.c. Ltd.
307 5860 Dover Crescent
Richmond, British Columbia
Welcome to LIGHTHOUSE PLACE. Come step into a unit filled with modern elegance meets natural light. Short walk away from the Richmond Water front dyke trail along the river. Situated in a quiet & highly sought after family oriented neighborhood. Across from a park. Spacious 3 Bed, 2 Baths. Enjoy the WATER VIEW from the living room. Huge patio facing a serene setting for your private enjoyment. 2 parking. 1 Storage. Amenities: Gym, meeting room, daycare & garden oasis. Close to Shopper's, Banks, T&T. Quick access to/from Vancouver Via No.2 Rd Bridge. School Catchment: Elementary: K-7 Blair Elem, HS: 8 -12 Burnett Secondary,French Imm. Early: K-7 Gilmore Elemen French Imm. Late: K - 7 Diefenbaker Elem. Your dream condo awaits. Don't miss seeing the only concrete building on Dover Crescent! Open house: Sat Sept 13th 1-2PM (id:60626)
Nu Stream Realty Inc.
2305 6837 Station Hill Drive
Burnaby, British Columbia
Attention view lovers! This bright 2-bedroom home plus flex unit offers stunning 270° panoramic views of the city, mountains & lowlands. Double balconies, it´s perfect for gardening or dining al fresco. Soaring ceilings and floor-to-ceiling windows fill the home with light and enhance the spacious feel. Located in the sought-after City in the Park community, you´re just a block to Edmonds SkyTrain and steps to parks and trails. Enjoy resort-style amenities including pool, gym, theatre, hot tub, rec room, parking & storage-plus protected views. A rare combination of space, location & lifestyle! (id:60626)
Youlive Realty
Block73 Shawano Drive
Alnwick/haldimand, Ontario
Any Offers Welcome. Rare Opportunity To Build Your Own Dream Home Approximately 6000 sq.ft. (Block 72 Plan 420) With Possibility of Two Dwellings. Breathtaking Piece of Land of 2.7+/- Acres Building Lot, "Haldimand Shore", that initially Developed In The Early 1990s Of Northumberland County's Singular. Walking Distance To The Beach And Park With Beautiful Ponds. Close To Lake, Salmon Fishing, Boat Entrance, Prestigious Neighbourhood, Few Minutes Drive To St. Anne's Spa And Historic Charming Village If Grafton Where You Can Explore More Amenities. Subject Property Is Being Sold "As Is". (id:60626)
Queensway Real Estate Brokerage Inc.
348 Taylor Way
West Vancouver, British Columbia
OFFER IS SUBJECT TO COURT APPROVAL. Exciting Renovation Opportunity: 3-Bedroom + Den Townhouse. This spacious 3-bedroom + den corner townhouse in the coveted West Royal complex is a renovator´s dream! Bring your vision to life and transform this home into a modern masterpiece. With private patios, a rooftop deck, and a skylight, the potential for creating an exceptional living space is endless. Enjoy panoramic views and the perfect canvas to design your ideal home. The townhouse features 2 gas fireplaces and 2 secured parking stalls. Take full advantage of the resort-style amenities including an indoor pool, gym, party lounge, workshop, freezer room, and resident manager. BBQs and heat lamps are allowed, making outdoor living a breeze. Prime location just steps from Park Royal, transit, trails, and the Capilano River. Lease with West Vancouver Municipality until 2087. "Property sold as is, where is." (id:60626)
Macdonald Realty
27 Leadenhall Road
Brampton, Ontario
Detached Home In Desirable Northwest Brampton! Bright & Spacious Layout, Open Concept Liv/Din Rooms, Large Family Rm, Upgrd Kitchen, Sunny Living Area W/O To East Expo Backyard. 3 Large Bedrooms & Spacious Master Bedrm With Nice Bathroom, Fin Basement With One Bedroom. Walk Dist To All Grades Schools, Amenities,Shopping, Stores,Transit, Parks + Community Centre (id:60626)
Royal LePage Peaceland Realty
12 16828 Boxwood Drive
Surrey, British Columbia
Discover over 2,000 sq. ft. of contemporary living in this stunning 4 bedroom, 4 bathroom townhouse, ideally located just steps from a premier golf course. Designed with style & functionality in mind, this home offers open-concept living, sleek modern finishes, and an abundance of natural light throughout. The heart of the home features a spacious gourmet kitchen and airy living space, perfect for entertaining & family gatherings. Upstairs, spacious bedrooms provide comfort & privacy, including a well-appointed primary suite. The highlight is a private rooftop patio-your own outdoor retreat ideal for summer barbecues, evening sunsets, or simply unwinding. With over 2,000 sq. ft. and the added bonus of being near recreation and nature, this home of offers the perfect blend of modern living (id:60626)
Engel & Volkers Vancouver (Branch)
78 Lambert Crescent
Brantford, Ontario
Completely renovated with high-end craftsmanship. This home was never planned for sale, but designed for living. YOU WON'T FIND ANYTHING LIKE IT IN THE NEIGHBOURHOOD, a true one-of-a-kind residence. This Home Features over 3,000+ sq. ft. of custom-renovated living space, including 3+1 bedrooms and 4 bathrooms. The fully finished basement offers a complete separate suite with its own KITCHEN, BATHROOM and LAUNDRY. The main floor showcases a custom kitchen, dining room, and living room, all complemented by beautifully renewed flooring throughout. Step outside to a balcony or a custom outdoor deck, extending the comfort of the home outdoors. Premium Details include porcelain sinks, KitchenAid and Samsung Flex Duo double oven, Fisher & Paykel double DishDrawer dishwasher, Samsung washer/dryer and microwave, touch-sensor faucets, fluted wall panels with integrated LED lighting, a custom foyer, and fully renovated bathrooms. Every detail reflects thoughtful design and impeccable quality. Perfectly located within walking distance of everyday conveniences: dentist, convenience store, Tim Hortons, and walk-in clinic anytime; 5 minutes to Sobeys, Shoppers, and Starbucks; 8 minutes to No Frills and FreshCo. ADDITIONAL NOTES: Homes can be sold fully furnished (negotiable). Option to complete backyard fencing also be negotiable. (id:60626)
RE/MAX Experts
29 - 5020 Delaware Drive
Mississauga, Ontario
Welcome to this stunning move-in-ready townhouse, perfectly situated in the heart of Mississauga at Hurontario & Eglinton. This prime location offers unmatched convenience, just minutes from Highways 403, 401, and the QEW, with easy access to Square One Shopping Centre, top-rated schools, restaurants, and public transit. Walk to parks, community centers, and enjoy the benefits of the upcoming Hurontario LRT. Inside, this home has been tastefully updated with new wood flooring (2021) and a modern kitchen featuring stainless steel appliances (2022). The renovated bathrooms, fresh paint, and new baseboards and casings add a touch of elegance. Additional upgrades include a stainless steel washer & dryer (2021). Located in a highly desirable neighborhood, this home is perfect for families. (id:60626)
Homelife/miracle Realty Ltd
350 Water Street
Vancouver, British Columbia
A cozy neighborhood coffee shop where the aroma of freshly brewed coffee meets the sweetness of creamy ice cream. Guests can enjoy handcrafted lattes, rich espressos, and a variety of fresh pastries, alongside scoops of refreshing ice cream in classic and seasonal flavors. With a sunny outdoor patio, it's the perfect place to relax, meet friends, or unwind with a treat. Warm service and a welcoming atmosphere make every visit feel like a little escape (id:60626)
Royal LePage Sussex
A2 - 1379 Woodroffe Avenue
Ottawa, Ontario
Seize an incredible opportunity to own TWO well-managed turn-key businesses, Gong Cha Bubble Tea and Chung Chun Rice Hotdog (LLBO licensed), operating seamlessly from a prime location in College Square. This is a rare chance to acquire not one, but two fully functional, operating businesses with exceptional gross revenues and high profit margins. This is combination sale of both businesses including all existing fixtures, equipment, goodwill, transfer of liquor license and leasehold improvement. (id:60626)
Century 21 Kennect Realty
Lot 1191 Route 785
Utopia, New Brunswick
Discover the ideal canvas for your dream home with this remarkable water view lot located in a secure and exclusive community along Route 785 in beautiful New Brunswick. This is part of the PID 15152465. Spanning over 30 acres, this expansive parcel offers breathtaking elevated views of Utopia Lake, the second largest lake in the region. Imagine waking up to the serene beauty of sparkling water and lush landscapes right outside your window. The property features convenient road frontage, ensuring easy access while maintaining a sense of privacy and seclusion. Currently vacant and forested, this lot provides an ideal setting for those looking to embrace nature and tranquility. The natural surroundings not only enhance the propertys charm but also offer endless opportunities for outdoor activities and exploration. Priced competitively, this exceptional lot is a fantastic investment opportunity. Whether you envision a peaceful retreat or a family home, this property promises stunning views and a tranquil lifestyle. Dont miss your chance to make your dream a realitycontact us today for more information! This parcel land can be bought with combination of MLS® number NB124676, and MLS® number NB125163 / NB125165. (id:60626)
Exit Realty Specialists
401 5199 Brighouse Way
Richmond, British Columbia
Live the River Green lifestyle-Richmond´s most prestigious waterfront community by the Olympic Oval, dyke trails & Fraser River. This air-conditioned home features a sleek European kitchen with premium appliances, a smart layout, and a large balcony with courtyard, garden, mountain & water views. Enjoy luxury living with 24-hr concierge, indoor pool, gym, media room, and private shuttle to SkyTrain & shopping. Walk to restaurants, parks, and future green spaces. Open House SAT Oct 25 2-4 PM (id:60626)
RE/MAX Westcoast
26 Gregory Street
Brampton, Ontario
Welcome to your private oasis in the heart of Brampton! This beautifully cared-for detached home sits on a rare, oversized lot and boasts a resort-style backyard complete with a sparkling in-ground pool, chic cabana bar, and lush landscaping - perfect for entertaining or relaxing with family. Step inside to find elegant hardwood and laminate flooring throughout, and a fully finished basement with its own entrance ideal for multi-generational living or rental income. Perfectly located just steps from schools, parks, transit, shopping, and places of worship, and only minutes from Downtown Brampton. Offering unbeatable lifestyle and long-term value, this is more than just a homeits a destination. (id:60626)
RE/MAX Hallmark York Group Realty Ltd.
28 Gemini Drive
Barrie, Ontario
Stylish Family Home minutes from Barrie Waterfront & Trails! $21,000 in builder upgrades and $15,000 in post-closing improvements. A beautifully designed 2,026 sq. ft. home on first and second floors with 33 ft frontage is nestled in a peaceful, family friendly neighborhood. Elegant porcelain slab tile in foyer with an eight-foot entrance door, main living quarters are bright and open-concept with a stunning kitchen and walkout to backyard ideal for indoor and outdoor entertaining. Hardwood flooring throughout both main and second level with solid wood staircase in-between. The upper level features a primary suite boasting two walk-in closets and luxurious 5-piece ensuite with two West Elm medicine cabinets. Convenient second-floor laundry. Unfinished basement with oversized windows boasting southern exposure, epoxied floors ready for finishing touches. EV charger rough-in. Sorso Whole Home Water System (filters, softeners, hydrogenates). GE Sapphire Blue laundry with extended warranty. Fabulous safe and family friendly location tucked away from major road. Nearby park with basketball court and age-specific play zones. Just 5 min to shops, dining, gyms, and cafés, 10 min to 4 golf courses, and to the Barrie waterfront, Heritage Trail, and Holland Rivers Wilkins Walk Trail. Surrounded by natural beauty, this home blends comfort and convenience. A perfect blend of nature, style, and community. This move-in ready home offers the lifestyle your family deserves! (id:60626)
Keller Williams Empowered Realty
2104 660 Quayside Drive
New Westminster, British Columbia
Welcome to luxury living at Pier West, New Westminster´s premier waterfront development! This brand new 2-bdrm, 2-bath home spans 1,025 sqft of thoughtfully designed space, perched on the 21st floor with unobstructed water views from every principal room.Boasting two private balconies, this home offers seamless indoor-outdoor living and front-row seats to breathtaking sunsets and city lights!The open-concept layout features floor-to-ceiling windows, high-end finishes, and a modern kitchen equipped with premium appliances and sleek cabinetry.Enjoy spa-inspired bathrooms, generous closet space, in-suite laundry, and A/C for year-round comfort. Residents also benefit from exclusive access to luxury amenities, concierge, fitness centre, steps to the River Market, SkyTrain and scenic boardwalk! (id:60626)
Stonehaus Realty Corp.
6 Turtle Island Road
Toronto, Ontario
Welcome to 6 Turtle Island Rd, a brand-new, never-lived-in freehold townhouse in the prestigious New Lawrence Heights community by award-winning Metropia Homes.This elegant 3-bedroom, 3-bath home offers 1,470 sq ft of bright, open living space featuring 9-ft smooth ceilings, carpet-free floors, oak staircases, and a modern kitchen with quartz countertops, tile backsplash, and stainless-steel appliances.Enjoy your private backyard for relaxing or entertaining.Located in the heart of North York, steps to Yorkdale Mall, subway, Allen Rd, Hwy 401/400, GO Transit, and the future Eglinton Crosstown LRT.6 Turtle Island Rd - where luxury, lifestyle, and location meet. All measurements/numbers to be verified by buyer/buyer agent. Property Tax not assessed yet. (id:60626)
RE/MAX Hallmark Realty Ltd.
28 Charles Sturdy Road
Markham, Ontario
Beautiful 3+1 Bedroom Townhouse in Berczy, Markham- Well-maintained, this spacious townhouse is located in the highly sought-after Berczy community. Featuring 3 bedrooms plus a finished basement with an additional bathroom. This home offers plenty of space for growing families. The main floor boasts gleaming hardwood, a clean backyard perfect for outdoor enjoyment, and a built-in garage. The bright primary bedroom includes a private ensuite and a walk-in closet. Located steps from top-ranked schools including Pierre Elliott Trudeau High School and top elementary schools, this home is perfect for families. Enjoy the vibrant lifestyle of Berczy with countless retail shops, grocery stores, churches, and community centres nearby, plus the popular Berczy Park just around the corner. (id:60626)
Century 21 Leading Edge Realty Inc.
7 - 5310 Finch Avenue E
Toronto, Ontario
Versatile Industrial Condo with Finished Office & Mezzanine. Beautifully maintained 2,360 sq. ft. industrial condo, featuring 1,843 sq ft of ground-floor space plus a 516 sq ft mezzanine. The front includes approx. 600 sq ft of professionally finished office space with laminate flooring and expansive wall-to-wall windows overlooking mature evergreens and manicured landscaping, Ideal for professional uses such as law, medical, dental, accounting or real estate. The office can be leased separately for additional income.The rear warehouse offers approx. 1,250 sq ft of open space with 17 feet clear ceilings, a ground-level shipping door (12' H x 10' W), and a separate man door. A 2-piece washroom connects the office and warehouse areas. Mezzanine provides extra storage or workspace. Existing shelving can stay or be removed. Clean, bright and move-in ready. Zoned for a wide range of permitted uses. (id:60626)
Homelife Frontier Realty Inc.

