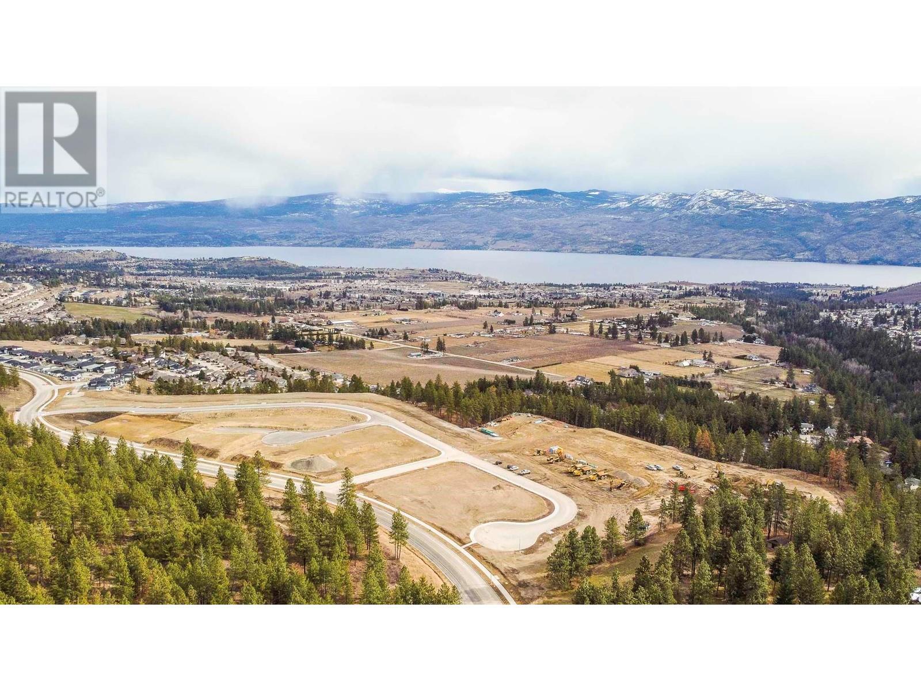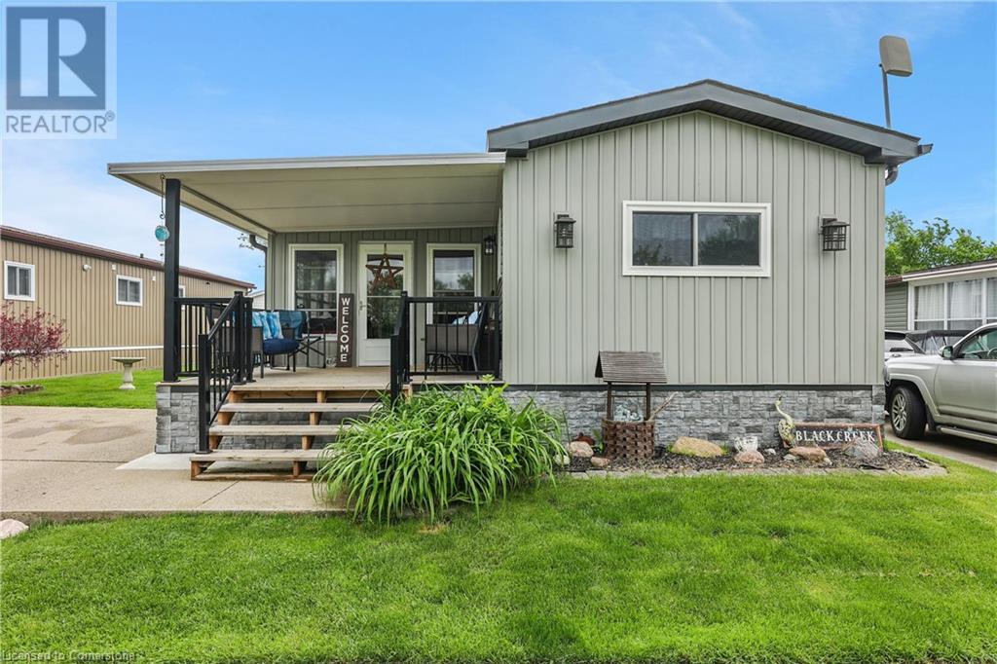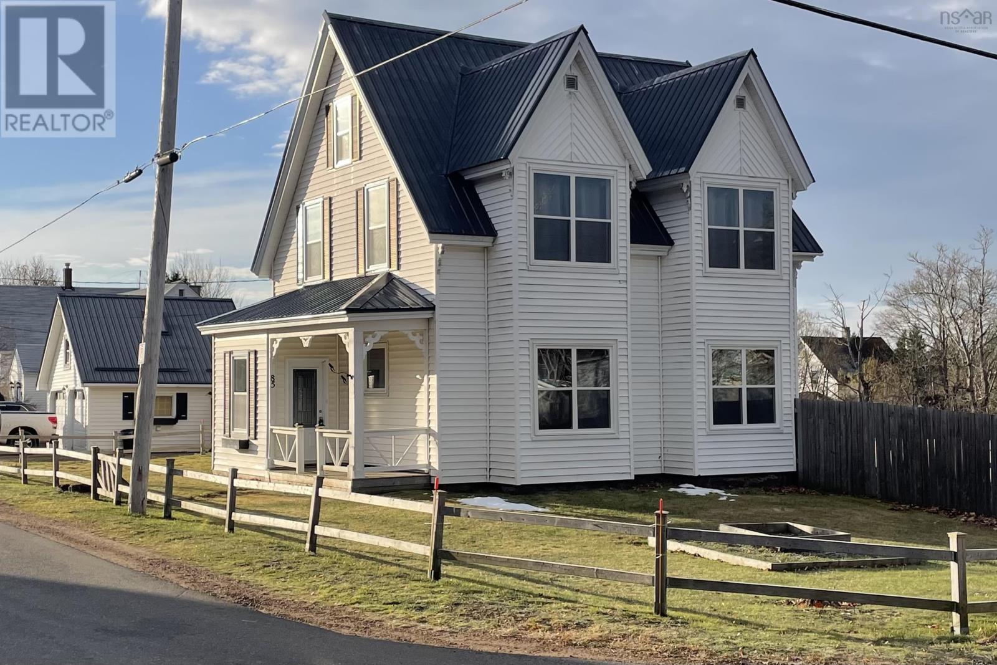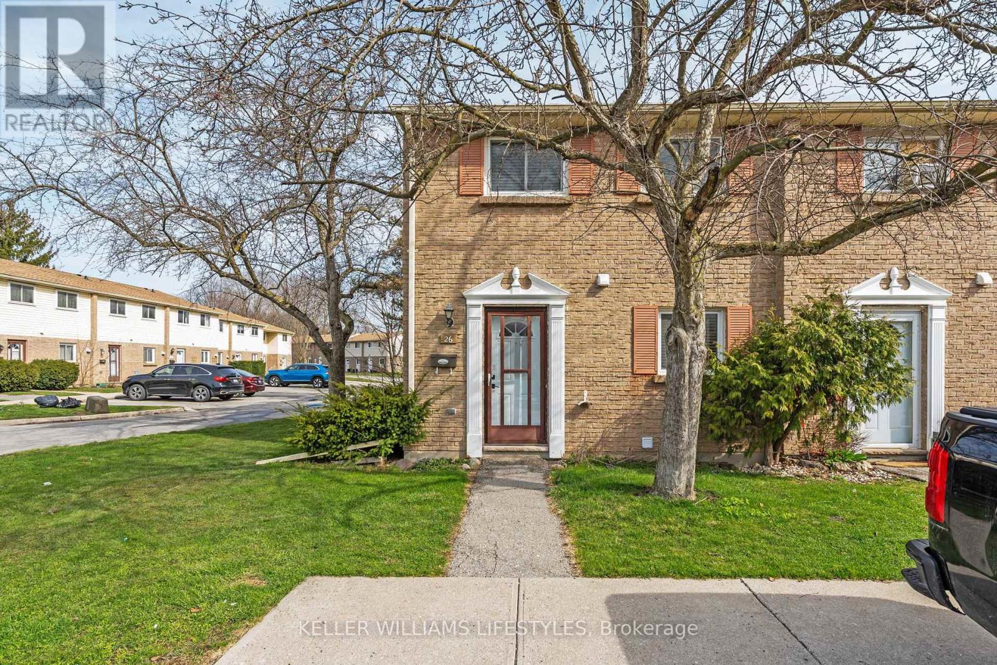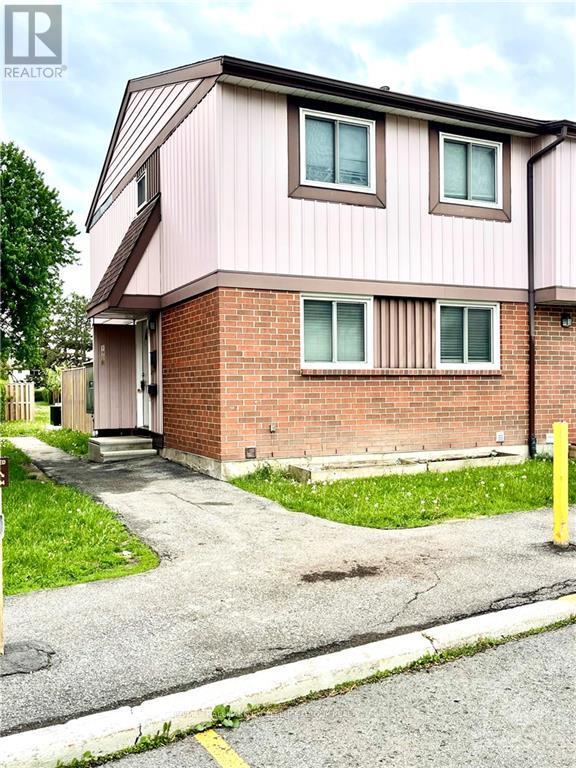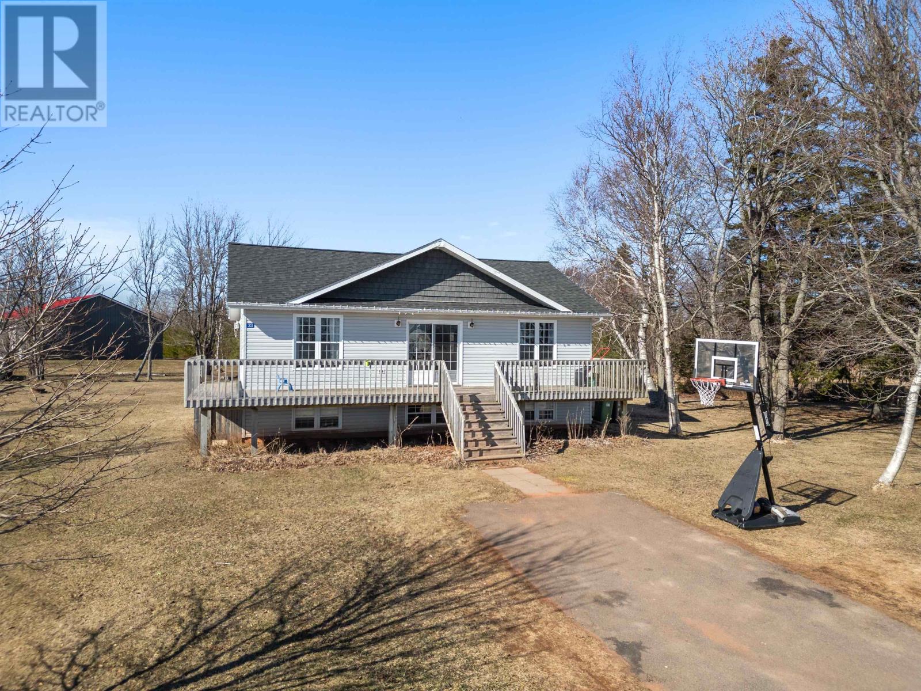14 Firmin Crescent
Dieppe, New Brunswick
Beautifully updated end unit condo with garage in desirable area of Dieppe. This beautiful home offers three bedrooms, 2.5 baths and many updates. Roof shingles replaced in 2024, updated bathrooms, updated kitchen, new interior doors and trim throughout and so much more. The bright open concept main floor features a beautiful kitchen that has been updated with new flooring, new cabinet doors, a stunning backsplash and updated appliances. The large dining area and living room are a perfect place to relax or entertain guests. The main floor also offers access to the back deck, an updated half bath with new flooring and fixtures and brand new washer and dryer. Upstairs you'll find three good size bedrooms including the primary bedroom with large walk in closet. The main bath has also been fully updated with new flooring and new fixtures including a beautiful large vanity with stone countertop. The downstairs offers a large family room and an additional full bath which was recently completed. The basement is completed by a large storage room. This beautiful home is move in ready and awaiting it's new owners! (id:60626)
3 Percent Realty Atlantic Inc.
50 N 100 E
Raymond, Alberta
Welcome to this stunning 4-bedroom, 2.5-bathroom character home nestled in the heart of Raymond, Alberta. From the moment you arrive, you’ll be captivated by the beautifully landscaped front and backyard, filled with mature trees, vibrant flowers, and lush plants—offering year-round beauty and privacy.This home is packed with features, including RV parking, a massive shop and detached garage, a carport, a gazebo perfect for relaxing summer evenings, a garden shed, and even an indoor hot tub room for the ultimate at-home retreat. The heated shop has a 220 plug and a dust collection set up for those who enjoy wood working, car tinkering, and everything else in between. Walking from the quaint front porch and stepping inside, the charm continues with a spacious kitchen offering tons of countertop space—ideal for meal prep, entertaining, or baking with the family. The main floor boasts a spacious primary bedroom with its own ensuite bathroom. It also has a large laundry room with lots of cabinetry and storage options. Upstairs, you’ll love the massive bonus room with beautiful hardwood floors and even its own half bathroom—a perfect space for a playroom, home gym, office, or cozy movie nights.With its character, space, and warmth, this home is perfect for families or those looking to downsize without sacrificing comfort or amenities. Don’t miss your chance to own this rare gem in a welcoming, small-town community! Call your REALTOR® and book your showing today. (id:60626)
Grassroots Realty Group
9922 117 Avenue
Fort St. John, British Columbia
This exceptional four bedroom three bath home with deep garage located in Evergreen Estates is everything you are looking for. With a private entrance, that has a is bright & spacious entryway leads to an open concept living area with vaulted ceilings, and lots of natural sunlight makes this home warm and relaxing. Master bedroom has ensuite & walk-in closet, plus garden door to the back deck. Basement has large rec room with large sunshine windows. there are 2 full size bedrooms, den, storage and laundry to round out the basement. Near Bert Ambrose walking trails, college, new hospital, and renovated sports fields. (id:60626)
RE/MAX Action Realty Inc
Lot 20 Scenic Ridge Drive
West Kelowna, British Columbia
There is lots of activity these days at Smith Creek West!! Don't even consider starting your new home without having an in depth look at the gorgeous surroundings that await you here. You'll find the most attractive homesite pricing to be had in West Kelowna and perhaps the Valley! This exciting family neighborhood is sure to delight with its spectacular lake, mountain, and rural vistas, easy access and proximity to all the ever expanding amenities of West Kelowna. Designed to integrate well with the native environment, and respect the history of the area, a quiet walk, hiking, mountain biking, and more are all available at your back door. We are confident that you’ll find something that satisfies your home design preferences, space requirement and budget with the same stunning natural surroundings, neighbourhood focus, easy access, and proximity to the amenities that lead to a very quick “sellout” of the previous phase. An 18 month time limit to begin construction, and the fact that you can bring your own builder are further attractions. Right now! is a great time to take it all in. (id:60626)
RE/MAX Kelowna
3126 Highway 7
Lake Echo, Nova Scotia
Building a house on the lake is a dream for many, offering an ideal balance between nature's tranquility and the comforts of modern living. This spacious vacant lot offers endless possibilities for creating the perfect living space tailored to your needs. Whether you're envisioning a modern family home, a cozy retreat, or a grand custom design, this land provides a solid foundation for your vision to come to life. (id:60626)
Royal LePage Atlantic
Lot 53 Scenic Ridge Drive
West Kelowna, British Columbia
There is lots of activity these days at Smith Creek West!! Don't even consider starting your new home without having an in depth look at the gorgeous surroundings that await you here. You'll find the most attractive homesite pricing to be had in West Kelowna and perhaps the Valley! This exciting family neighborhood is sure to delight with its spectacular lake, mountain, and rural vistas, easy access and proximity to all the ever expanding amenities of West Kelowna. Designed to integrate well with the native environment, and respect the history of the area, a quiet walk, hiking, mountain biking, and more are all available at your back door. We are confident that you’ll find something that satisfies your home design preferences, space requirement and budget with the same stunning natural surroundings, neighbourhood focus, easy access, and proximity to the amenities that lead to a very quick “sellout” of the previous phase. An 18 month time limit to begin construction, and the fact that you can bring your own builder are further attractions. Right now! is a great time to take it all in. (id:60626)
RE/MAX Kelowna
3033 Townline Road Unit# 150
Stevensville, Ontario
ADULT LIFESTYLE LIVING AWAITS … 150-3033 Townline Road (150 Redwood Square) is a well-maintained bungalow nestled in the sought-after Black Creek Adult Lifestyle Community in Stevensville. This spacious 2 bedroom, 2 bath home offers over1300 sq ft of functional, one-level living with thoughtful updates and excellent privacy. Enjoy a warm and welcoming layout featuring a large front sunroom w/in-floor heating and patio door off the living room, a generous dining space, and a bright kitchen with centre island, open-style PANTRY, and additional pantry/storage. The sunroom connects to a COVERED FRONT PORCH - perfect for enjoying your morning coffee across with peaceful views of a field. The primary suite boasts double closets and a fully RENO’d 3-pc ensuite (2022/2023). A second bedroom and full 4-pc bath provide space for guests or hobbies. The laundry/mudroom offers additional storage and walkout access to the private rear yard, where you’ll find a concrete patio, covered back deck, shed w/hydro, offering peaceful surroundings and added privacy. Recent UPDATES include all windows (except one)(2022/2023), updated appliances (2023), new dryer, siding, fascia, soffits, eves & outdoor lighting; decks, railings, stairs, concrete walkway & patio in front of shed (2022/2023), and five skirting access doors for easy maintenance. Monthly fees of $946.35 cover land lease & taxes, making this a stress-free lifestyle choice. Enjoy an active, social community with access to a clubhouse, indoor/outdoor pools, sauna, shuffleboard, tennis/pickleball courts, fitness & wellness programs, and weekly social events. Quick access to the QEW completes the package. Carefree community living awaits! CLICK ON MULTIMEDIA for virtual tour, drone photos, floor plans & more. (id:60626)
RE/MAX Escarpment Realty Inc.
85 Church Street
Springhill, Nova Scotia
LOVELY CHARACTER HOME WITHIN WALKING DISTANCE TO SCHOOLS! The main floor has plenty of original woodwork and doors, and it offers a mudroom with main floor laundry, spacious eat-in kitchen, formal dining room, double living room with gorgeous original folding doors, foyer, and front porch. Upstairs are 3 great size guest bedrooms, four-piece guest bathroom, primary bedroom, and four-piece ensuite bathroom. The walk-up attic accommodates lots of room for storage. The basement has been spray foamed by Green Foot for energy efficiency. Outside you will find new large deck, a large deck, stone patio bonfire area, a hot tub, and a detached double car garage with loft. The yard is newly fenced in, providing privacy and security. The house and garage feature new metal roofs completed in August 2019. Additionally, new windows and exterior doors enhance the home's appeal. The entire house has been freshly painted throughout. Be sure to check out the 3D Tour and floor plans for more details. (id:60626)
Coldwell Banker Performance Realty
26 - 166 Southdale Road W
London South, Ontario
Recently renovated and move-in ready, this 3-bedroom townhome-style condo offers a fresh, modern living space in a well-maintained complex. Featuring brand-new kitchen appliances, including a dishwasher, stove, and over-the-range microwave, this home is ideal for first-time buyers, young families, or investors looking for a turnkey opportunity. Inside, you'll find a bright and functional layout with over 1,100 sq. ft. of finished space above grade. The main floor includes a spacious living and dining area, highlighted by a shiplap feature ceiling that adds a modern, stylish touch. The refreshed kitchen and convenient 2-piece bathroom round out the main level. Upstairs, three generously sized bedrooms and a full 4-piece bathroom provide comfortable accommodations. The unfinished basement includes laundry hookups and offers future development potential, perfect for storage, a home gym, or a hobby space. The home is heated with electric baseboard heating, allowing room-by-room temperature control. A reserved parking space is located just outside your door, with visitor parking available on a first-come basis. Conveniently located close to parks, schools, public transit, shopping, and community amenities, this pet-friendly condo includes water, building insurance, parking, and common area maintenance in the monthly fee. Affordable, updated, and ready for a new chapter. Don't miss your chance to view this great property with flexible possession available. (id:60626)
Keller Williams Lifestyles
8 - 1906 Belmore Lane
Ottawa, Ontario
Great 3 bedroom, 3 bath home located within walking distance to schools, public transport, park, amenities and apx. 10 minutes to downtown Ottawa. This home has a spacious main floor layout with a large living room with access to the yard. The second floor has 3 bedrooms which include a good size primary bedroom with a 2pc ensuite & a walk-in closet. The basement is unfinished, you'll find the laundry & utility areas and you could easily finish a future family room for additional living space if needed. Furnace October 2024. 24 Hours Irrevocable on all Offers. 24 HRS for all showings. (id:60626)
RE/MAX Hallmark Excellence Group Realty
303 - 238 Besserer Street
Ottawa, Ontario
Bright and modern, the Largest 1-bedroom + den, 1-bathroom condo. Oversized Underground Parking with private bike rack. Located in the heart of downtown Ottawa, steps from the University of Ottawa and the Byward Market. The open-concept living space is highlighted by a stylish kitchen featuring a centre island with a breakfast bar, granite countertops, stainless steel appliances, and pot lights. The freshly painted interior offers a warm and inviting atmosphere, complemented by custom blinds and drapes. The spacious primary bedroom includes swing doors to the closet, while the den provides a versatile space perfect for a home office or additional storage. The full bathroom features a deep tub/shower combo with an under-mount sink and granite counter. Enjoy the convenience of in-unit laundry, underground parking, and a storage locker. Step outside onto the sun-filled balcony, perfect for savouring morning coffee or unwinding in the evening. With easy access to shopping, dining, entertainment, and public transportation, this condo is ideal for professionals, students, or investors. Book your private showing today! Parking P3-34 (id:60626)
RE/MAX Affiliates Realty Ltd.
33 Red Shore Lane
East Bideford, Prince Edward Island
Located in a quiet riverside subdivision, 33 Red Shore Lane blends simplicity and function across 1,620 square feet of well-used space. The property sits on a corner lot and offers unobstructed south-facing views from a large deck, perfect for enjoying the Bideford River landscape. Set within a private subdivision, the home makes a strong first impression with its large south-facing deck?an ideal place to enjoy morning coffee or take in tranquil views of the Bideford River. Step inside, and you're greeted by a bright, open-concept main level where natural light pours through the windows. The kitchen is smartly tucked into the corner, featuring white appliances, a mosaic tile backsplash, and a convenient eat-up island perfect for casual meals or entertaining. The main-floor primary suite offers a restful retreat, complete with its own ensuite bathroom and a relaxing jacuzzi tub. Downstairs, the layout is equally impressive with three well-proportioned bedrooms, a rec room for family gatherings or movie nights, and a dedicated laundry room that flows into the utility area?well-organized and equipped for year-round comfort. Outside, two spacious storage sheds provide plenty of room for tools, toys, or workshop space. The larger 16' x 24' shed is both heated and wired with its own sub-panel, making it a versatile bonus feature. With Fiber Op Internet already wired in, the home is well-prepared for remote work, streaming, or keeping the whole household connected. (id:60626)
Century 21 Northumberland Realty




