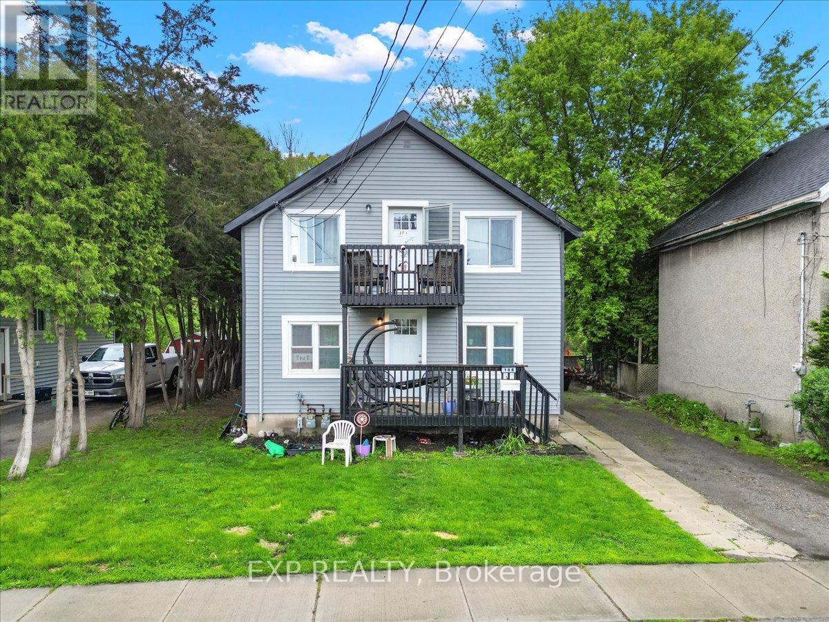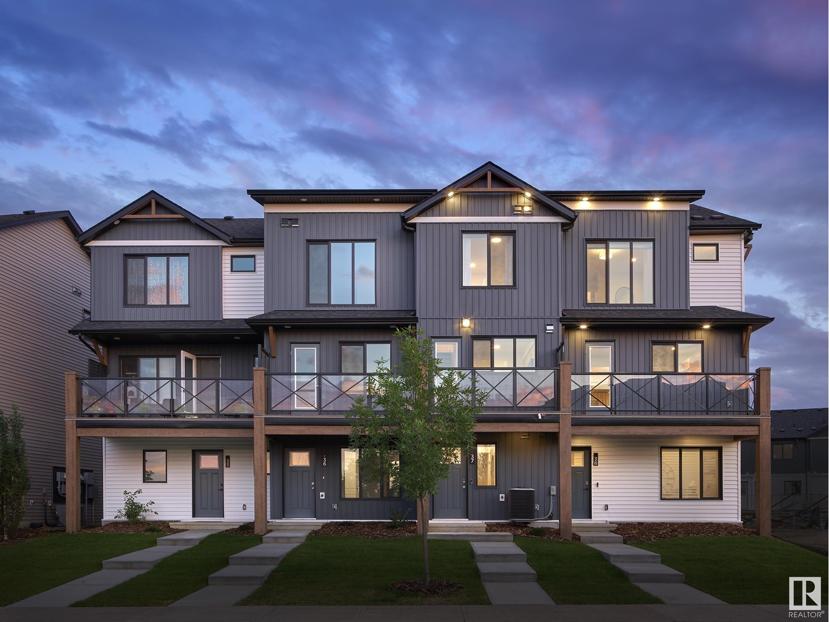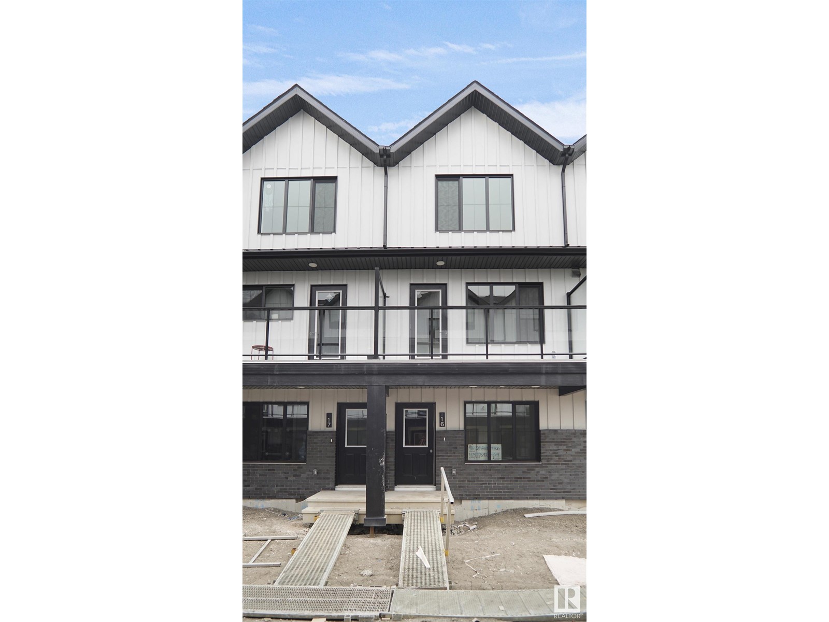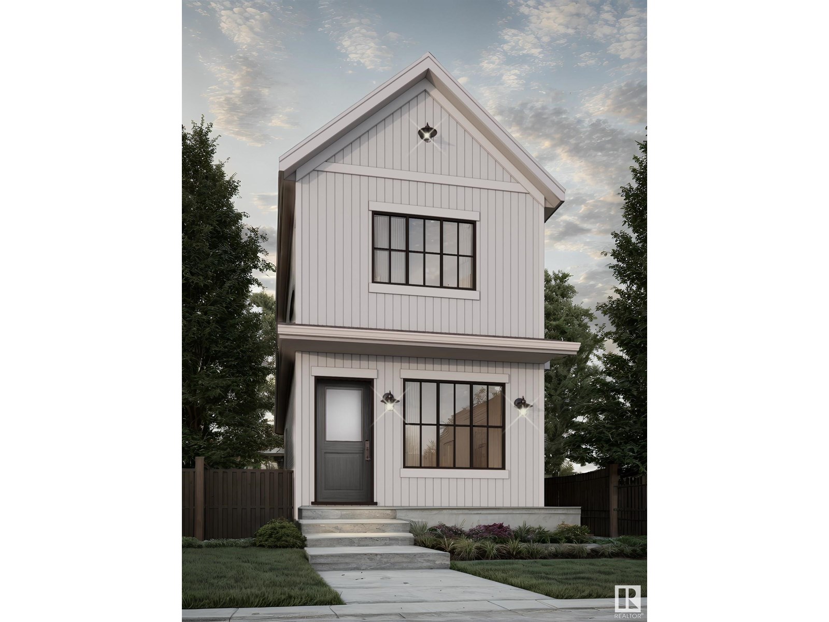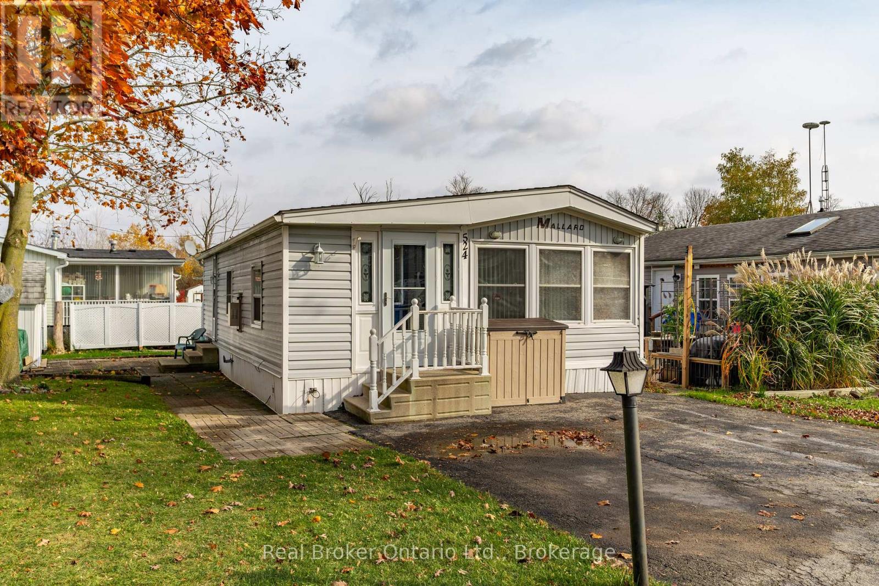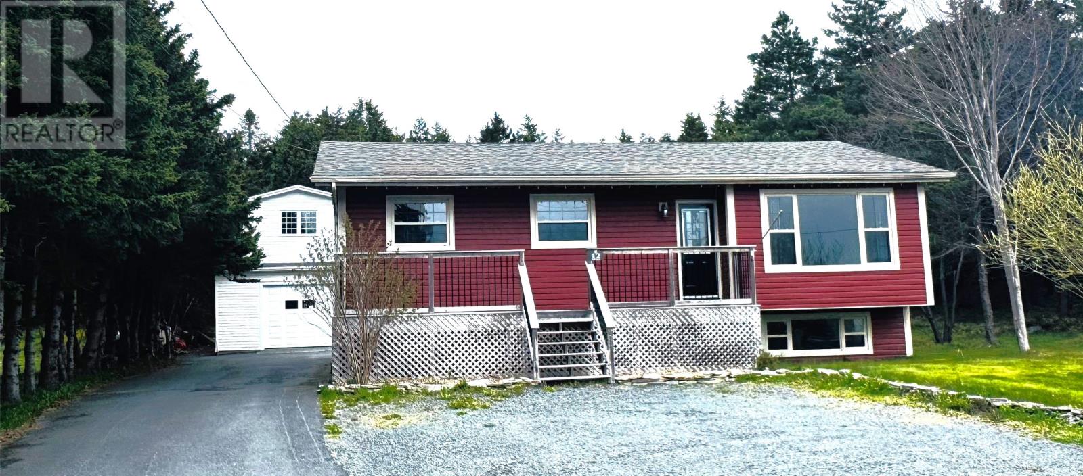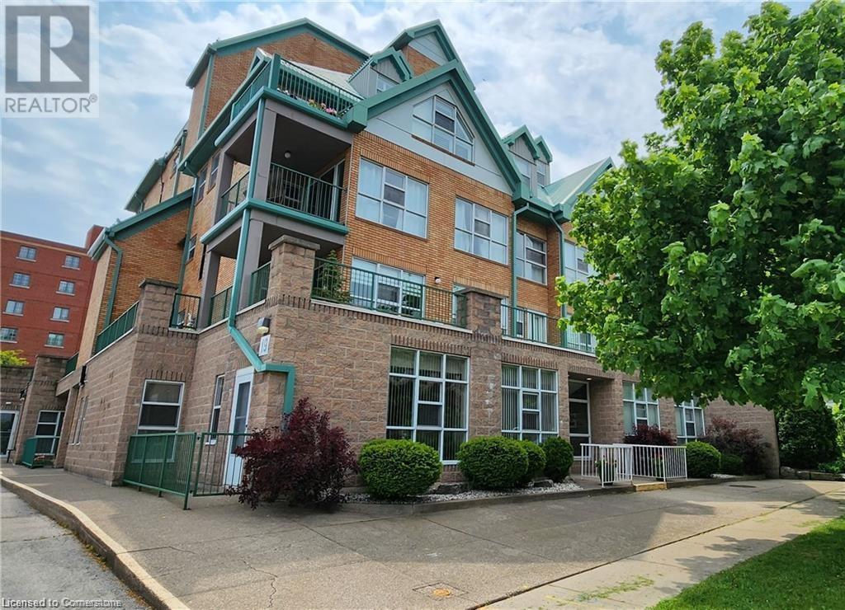#22 13139 205 St Nw
Edmonton, Alberta
Welcome to Skylark 87, Your Modern Townhouse Dream in Northwest Edmonton! Discover the perfect blend of style, comfort, and convenience in this stunning 3-bedroom, 2.5-bathroom townhouse, located in the highly sought-after Skylark 87 development in Northwest Edmonton. Designed with modern living in mind, this home offers an inviting atmosphere with thoughtful finishes and an open-concept layout that caters to families, professionals, and anyone seeking a low-maintenance lifestyle. (id:60626)
Exp Realty
18 Delhi Street
Brockville, Ontario
Investors Special in the Heart of Downtown Brockville! This downtown duplex presents a great opportunity for investors looking to build equity and generate strong rental income. The main floor features a 2-bedroom unit along with a bachelor suite in the basement, both with separate entrances ($2,000/month), offering excellent flexibility and income potential. The upper level includes a separate 2-bedroom unit with its own private entrance ($1,400/month). The property is equipped with separate hydro meters and individual hot water tanks for each unit, as well as a shared on-site laundry facility. Outside, a divided private yard (50x185), backing onto Crown land and a detached garage provide additional value to tenants and future upgrade potential. Recent improvements include the removal of the carport, new siding, soffit and fascia, a yard separator, interior garage bracing, and a new washing machine and brand new staircase added at the back. Located just a short walk from Brockville's downtown core, tenants enjoy easy access to shops, restaurants, transit, and the waterfront. With strong rental demand and room for further improvement, this is a smart addition to any investor's portfolio. Don't miss out on this income-generating opportunity in a high-demand location! (id:60626)
Exp Realty
248 Sitka Dr
Fort Mcmurray, Alberta
Welcome to 248 Sitka Drive Fort McMurray. This 1527 sq ft 2 story duplex with a fully developed basement sits in the beautiful and well established neighborhood of Thickwood. The main floor offers a fire place, hard wood floor, a powder room, an attached garage access door, and convenient back door access to the back yard. The kitchen's open layout flows into the dining area and living room. The kitchen has a large center island with lots of countertop working space. The second floor boasts to a total of three spacious bedrooms, including a primary bedroom and 3 pcs common bathroom. The primary bedroom is finished with 4 pcs ensuite. Head down to the basement where you will find 1 spacious computer room and 1 spacious bedroom, a 3 pcs bathroom, and a large storage area under staircase. A low level deck is also built in the back yard . Roof was replaced in 2015. Hot water tank was replaced in 2017. Walking distance to shopping mall, schools, transit, bus stops and public health center. (id:60626)
Maxwell Progressive
112, 140 Mahogany Street
Calgary, Alberta
Step into elevated living in this brand new, beautifully designed 2-bedroom, 2-bathroom corner condo at Sandgate in Mahogany – Calgary’s premier lake community. Spanning 863sqft, this smartly laid-out home offers upscale finishes, thoughtful upgrades, and an unbeatable lifestyle.Natural Light & Style:Wrapped in oversized windows, this unit is drenched in natural light, enhanced by designer window coverings already in place. Luxury vinyl plank (LVP) flooring flows through the main living areas for style and durability, while plush carpet in the bedrooms adds a cozy touch.A Kitchen That Wows:The kitchen is a showstopper, featuring an oversized island, quartz countertops, sleek black hardware, and upgraded lighting. Whether you love to cook or entertain, this space is equal parts functional and stunning.Perfectly Private Bedrooms:With a split-bedroom layout, privacy is built in. The primary suite boasts a large walk-through closet leading into a modern ensuite. The second bedroom is ideally positioned next to a full bath – perfect for guests, roommates, or a home office.Extra Perks:In-suite washer & dryer, a generous pantry, multiple closets, plus a storage locker directly in front of your titled underground parking stall make daily life seamless. The private balcony includes a built-in gas line – ready for summer BBQs – and A/C is roughed-in for future comfort.Unmatched Community Amenities:Living at Sandgate means more than just a beautiful home – it's a lifestyle. Enjoy a 1,300 sqft fitness centre, guest suites, a library, bike storage, communal BBQ areas, and The Great Lawn – a lush 3,000 sqft green space for outdoor relaxation.Lake Life, All Year Round:Situated along 85 acres of private beachfront, you’ll have year-round access to Mahogany Lake, beaches, paddle boarding, skating, and more. Plus, with 22+ kms of pathways, and quick access to Westman Village and Mahogany Village Market, everything you need is just steps from home.Ideal Location:Only 30 minutes from downtown Calgary, with easy access to Highways 2 and 201, future LRT access, and proximity to top employers and universities – Sandgate combines tranquility with urban convenience.Built by a five-time Developer of the Year award winner, you can buy with confidence knowing your home is backed by a strong legacy of quality and innovation. (id:60626)
Exp Realty
#93 3705 141 St Sw
Edmonton, Alberta
This is StreetSide Developments the Abbey model. This innovative home design with the ground level featuring a single oversized attached garage that leads to the front entrance and a main floor den or bedroom. It features a large kitchen. The cabinets are modern and there is a full back splash & quartz counter tops. It is open to the living room and the living room features lots of windows that makes is super bright. . The deck has a vinyl surface & glass with aluminum railing that is off the kitchen. This home features 2 Primary bedrooms with 2 full bathrooms. The flooring is luxury vinyl plank & carpet. Maintenance fees are $60/month. It is professionally landscaped. Visitor parking on site.***Home is under construction and the photos are of a previously built unit same layout but the colors and finishing's may vary, to be completed by August 2025 *** (id:60626)
Royal LePage Arteam Realty
#20 29 Airport Rd Nw
Edmonton, Alberta
Welcome to this brand new townhouse unit the “Gabriel” Built by StreetSide Developments and is located in one of Edmonton's newest premier communities of Blatchford. With 1098 square Feet, it comes with front yard landscaping and a single over sized attached garage, this opportunity is perfect for a young family or young couple. Your main floor is complete with upgrade luxury Vinyl Plank flooring throughout the great room and the kitchen. The main entrance/ main floor has a good sized Den that can be also used as a bedroom, it also had a 2 piece bathroom. Highlighted in your new kitchen are upgraded cabinets, upgraded counter tops and a tile back splash. The upper level has 2 bedrooms and 2 full bathrooms. Central living. Sustainable living. Urban living. Community living this is what you will find in Blatchford! *** Home is under construction and will be complete by end of July , photos used are from the same similar unit recently built so colors may vary *** (id:60626)
Royal LePage Arteam Realty
#98 1430 Aster Wy Nw
Edmonton, Alberta
Welcome to Broadview Homes newest product line the Village at Aster located in the hear of the South East Edmonton. These detached single family homes give you the opportunity to purchase a brand new single family home for the price of a duplex. These homes are nested in a private community that gives you a village like feeling. There are only a hand full of units in this Village like community which makes it family orientated. From the superior floor plans to the superior designs owning a unique family built home has never felt this good. Located close to all amenities and easy access to major roads like the Henday and the whitemud drive. A Village fee of $29 per month takes care of your road snow removal so you don’t have too. All you have to do is move in and enjoy your new home. *** Under construction and to be complete this week photos used are from the same home recently built but colors may vary *** (id:60626)
Royal LePage Arteam Realty
#214 11503 76 Av Nw
Edmonton, Alberta
Visit the Listing Brokerage (and/or listing REALTOR®) website for additional information. Great opportunity to own one of the only concrete condo’s in beautiful Belgravia! Spectacular West facing, second floor end unit in one of Edmonton's best communities and steps from the LRT! This modern condo offers smart, stylish infill and a promise to sustainable development. Built from concrete & steel and featuring SOLAR power & GEOTHERMAL heating/cooling, this home will have you saving some green while being green (30% more efficient by National Energy Code Standards). Open floorplan with 2 generous-sized bedrooms, 1 bath and in-suite laundry. Stunning European-inspired kitchen with modern subway backsplash and quartz counters as well as a bathroom with quartz counters, modern lighting and fully tiled tub/shower. One heated underground parking stall included. Full luxury vinyl plank flooring and custom roller shades included. Walking distance to U of A, McKernan LRT station, Belgravia dog park and Whyte Avenue! (id:60626)
Honestdoor Inc
#58 320 Secord Bv Nw
Edmonton, Alberta
Welcome to this impressive 1467.89 sqft unit with Walk-Out Townhouse, This is a great opportunity for investors and first time home buyer. This condo nestled in a favourite community of Secord which is near to lots of amenities and easy access to Anthony Henday and Yellowhead trail. 3 bedrooms and 2.5 baths, open concept layout in the main floor, perfect for both relaxing in or entertaining guests with ease. This home is 2 years old, featuring modern finishes and high-end fixtures throughout. quartz countertops for the kitchen and bathrooms, stainless steel appliances, huge storage space. The primary room has Ensuite and walk in closet, and 2 additional bedrooms. walkout basement patio. lots natural light floods through lots of large windows. (id:60626)
Exp Realty
524 Poplar Place
Centre Wellington, Ontario
Nestled in the all-season section of Maple Leaf Acres Park, this cozy 2-bedroom, 1-bathroom residence offers a peaceful lifestyle with yearround park amenities. Step inside to find a welcoming living area with a beautiful fireplace and a kitchen updated with fresh flooring in 2024, pairing beautifully with recent flooring throughout the home (last 5 years) to create a modern yet inviting ambiance. The bathroom features a lovely skylight, filling the space with natural light and enhancing your daily routine. Both bedrooms provide comfort and tranquility, with thoughtful details like bright windows (replaced within the last 10 years) and ample closet space. Outside, the property includes a versatile shed equipped with hydro, ideal for storage or a workspace. Enjoy year-round efficiency with rental propane tanks, with the sellers 2023 propane costs totaling $1,260. The homes 2014 roof and additional features, such as a remote-controlled fireplace, reflect careful upkeep and comfort. Maple Leaf Acres offers two recreational centers, an outdoor swimming pool, a gated playground, and a sports field. Residents enjoy access to an indoor pool, hot tub, baseball diamond, and a take-out restaurant. The park provides lovely walking trails, a community garden, and even a boat launch onto Belwood Lake. Electric golf carts are permitted, making it easy to explore the grounds. Roads and common areas are maintained year-round, with active participation in local recycling programs. Surrounded by a close-knit community, this property offers easy access to the park's extensive amenities perfect for relaxed, all-season living. (id:60626)
Real Broker Ontario Ltd.
12 Taylors Road
South River, Newfoundland & Labrador
This well-kept home sits on a generous lot and includes a 20' x 28' two-storey wired garage, perfect for hobbyists or extra storage. The main floor of the garage features 10-foot ceilings, ideal for installing a lift, and is heated with a dedicated mini split system. A wood-burning stove in the upper loft adds both warmth and charm to the space. Inside the home, the main floor offers a cozy sunroom, a functional kitchen, and an open-concept living and dining area, perfect for family gatherings. You'll also find a spacious full bathroom and three comfortable bedrooms on this level. The fully finished lower level includes a relaxing family room with bar, a laundry room, a versatile fourth bedroom or office, and a storage room with walkout access to the backyard—great for convenience and outdoor living. Recent upgrades include: New windows, doors, and siding. A new front deck. Mini splits installed on the main floor and in the lower-level family room (November 2024). New garage shingles (November 2024). This move-in-ready home offers comfort, space, and functionality—indoors and out. (id:60626)
Exp Realty
19 Lake Avenue S Unit# 102
Stoney Creek, Ontario
Freshly painted 1139 square foot two bedroom, two-bathroom suite in the Sara Calder Suites. A 55+ Life Lease Community in the heart of Stoney Creek close to many amenities. Features north-west sun exposure and patio. The large primary bedroom includes a 4 pc ensuite bathroom and a large closet. The main bathroom is a 3 pc with walk-in shower. Indoor parking spot and locker included (id:60626)
RE/MAX Escarpment Realty Inc.


