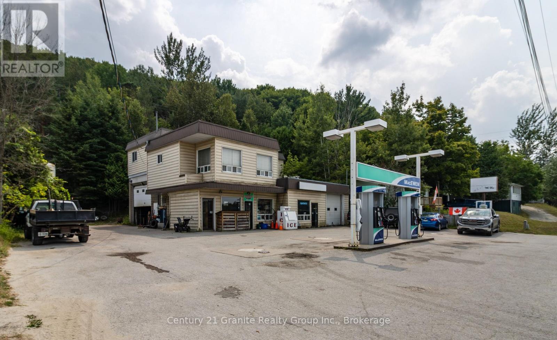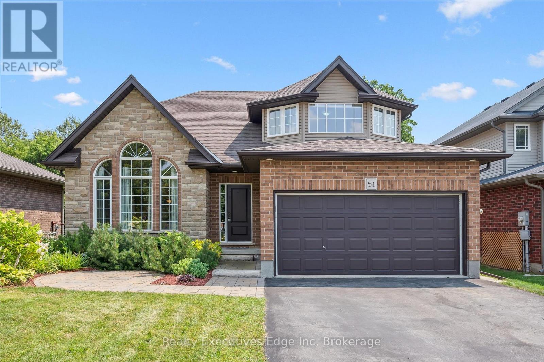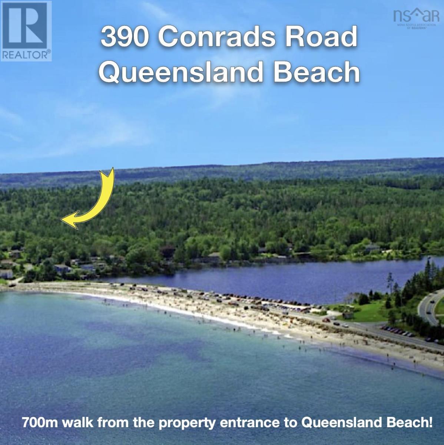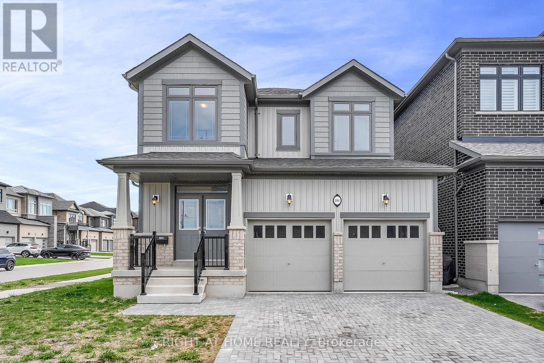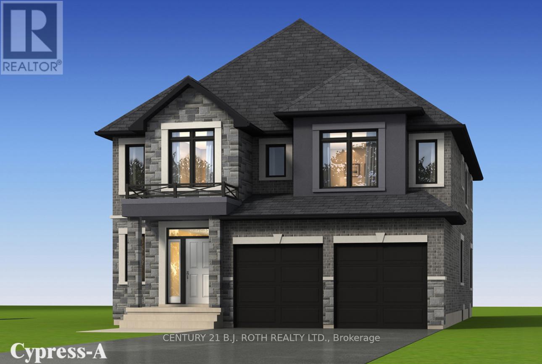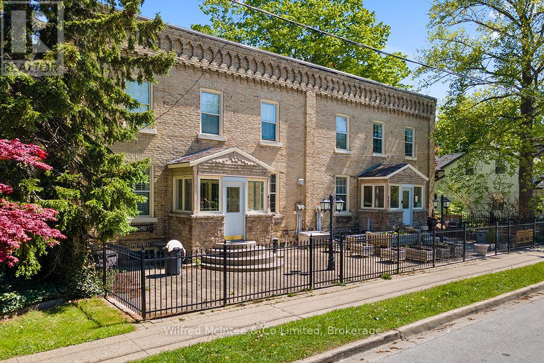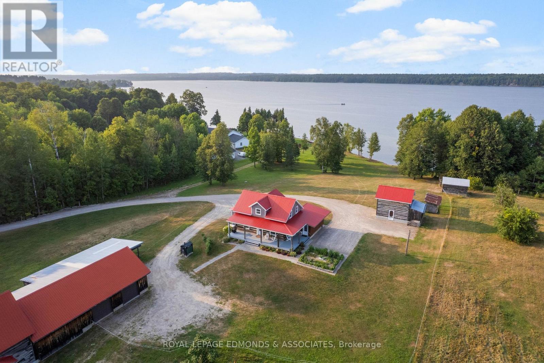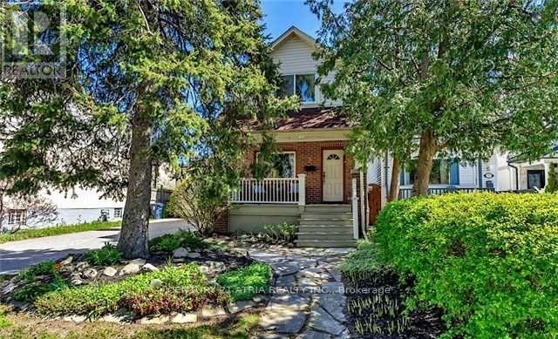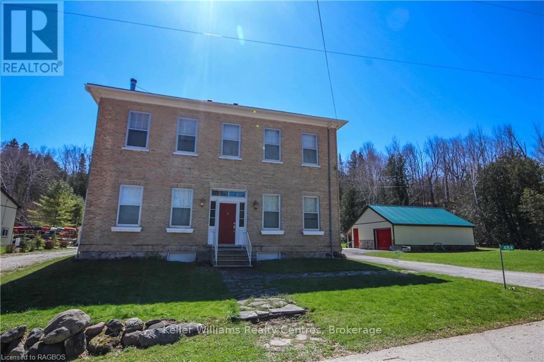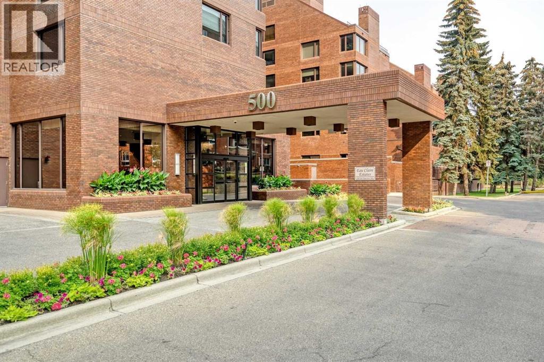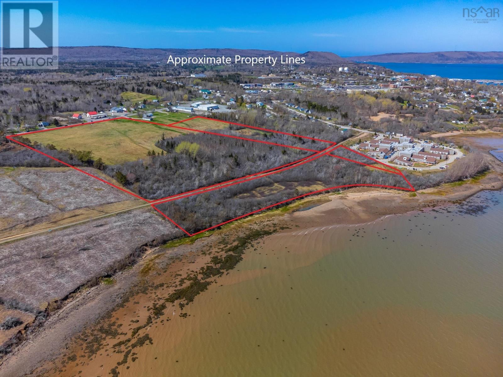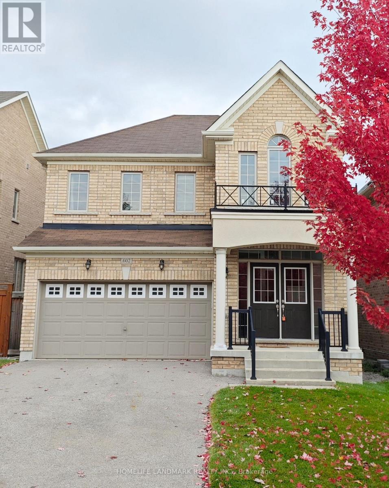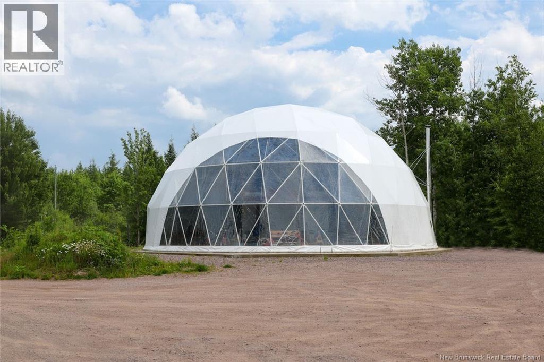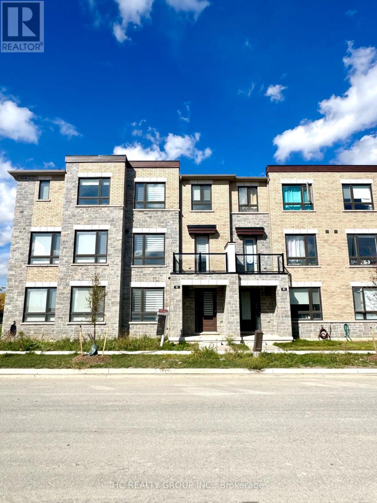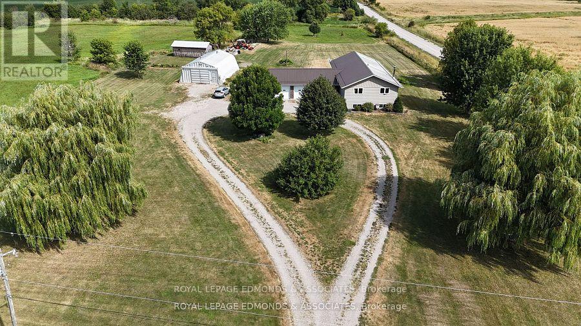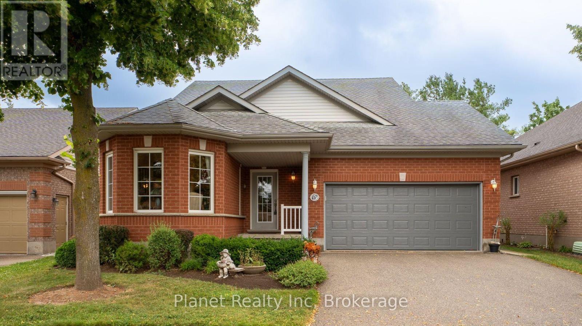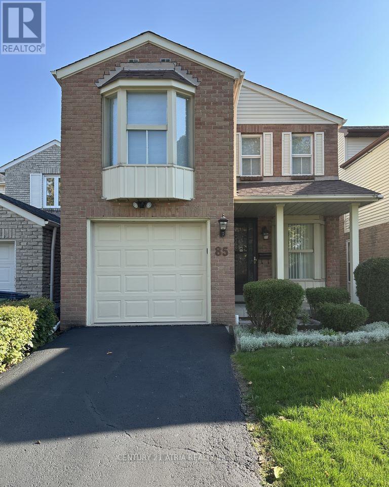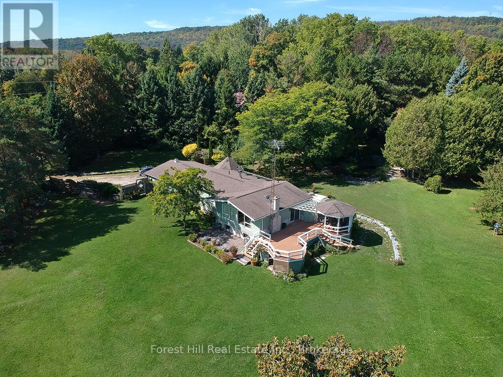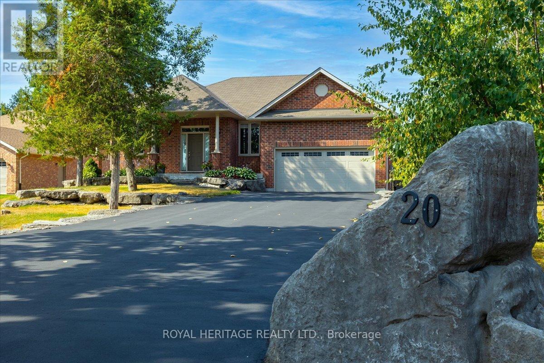42 Highland Street
Dysart Et Al, Ontario
Exceptional Commercial Opportunity in the Heart of Downtown Haliburton - Prime location, multiple revenue streams, and unbeatable visibility this gas station offers it all. Situated on the main street in downtown Haliburton, this property features a fully operational gas station, propane tank filling station, and a tire shop with one lift. Currently set up for a single bay, there's excellent potential to expand into a second bay for increased service capacity. The upper level includes a large office and storage area with a 3-piece bath, as well as a spacious 3-bedroom apartment offering over 1,150 square feet of living space. Enjoy stunning views over Head Lake and a walkout to a large rooftop deck perfect for relaxation or entertaining. With its commercial zoning, easy access, and high-traffic location, this property presents a fantastic opportunity for an owner-operator or investor. Take advantage of the existing operations and explore the potential for additional business ventures in one of Haliburton's most desirable downtown locations. Haliburton County is one of the fastest-growing areas in Canada, making this the perfect time to invest in its thriving business community. (id:60626)
Century 21 Granite Realty Group Inc.
51 Marr Drive
Centre Wellington, Ontario
Welcome to this cozy home situated in a highly sought after family neighborhood. This property boasts 3 generous sized bedrooms with ample closets and 3 bathrooms. Hardwood floors throughout, vaulted ceiling with large windows, providing abundant natural lighting. Featuring a massive pool sized lot that will allow you endless possibilities for a backyard Oasis. Enjoy your morning coffee on the back deck. Located just a short walk to Elora's vibrant shops, cafes, and restaurants. (id:60626)
Realty Executives Edge Inc
700 Brookdale Avenue
Cornwall, Ontario
The site is approximately 1.1 acres in total area with a 3,300 sq ft Harvey's restaurant located on the property. The property is subject to a long term lease, the terms and conditions of which will be provided to qualified buyers under NDA. The site has approximately 40 parking spaces allocated to the current use. There is an adjacent and contiguous 1.1 acre parcel of vacant land available for sale at $885,000. (id:60626)
RE/MAX Affiliates Marquis Ltd.
390 Conrads Road
Hubbards, Nova Scotia
Developers! Builders! Investors! Short-term Rental Specialists! This 23-acre property, located at 390 Conrads Road in Hubbards is ready for your subdivision application for seven large R2 building lots in a serene mature woodland property just 700 meters from Queensland Beach Provincial Park on the pristine waters of Nova Scotia's St Margarets Bay. The Seller commissioned DesignPoint Engineering to create a subdivision plan which includes a drawing and a detailed step-by-step letter to describe how you can take this property from its current state to being permit- and shovel-ready. The results of the engineer's plan is a Highest-and-Best-Use, As-of-Right development yielding seven R2 lots (Two Unit Dwelling Zone). This designation allows Single-unit Dwellings, Two-unit Dwellings (Duplexes), and Backyard Suites. Zoned for flexible residential use, this expansive 23-acre parcel provides an ideal canvas for a thoughtfully designed residential subdivision, estate home community, or a boutique coastal retreat. With its prime location, development potential, and increasing demand for coastal properties, this 23-acre parcel at 390 Conrads Road represents an outstanding opportunity to create your landmark residential or vacation community. (id:60626)
RE/MAX Nova (Halifax)
2091 Hallandale Street
Oshawa, Ontario
Great Opportunity To Own A Beautiful Detached 2 Storey Home In North Oshawa Area, Surrounded By New Built Homes. Stunning 4 Bedroom, 4 Washroom, Corner Lot, Offer More Than 2,300 Sqft Living Area Including Finished Bsmt (Around 411 sqft) By Builder For Entertainment. Double Car Garage And Walk Up Bsmt. Excellent Layout With 9 Feet Ceiling On Main Floor, Open Concept Kitchen, Quartz Counter Top And Large Island. Stainless Steel Appliances. Slide Door Walk Out Directly To the Back Yard. Big Windows With Ton Of Natural Light For Living Areas. Upgraded Hardwoof Floors And Oak Stair Case. Entrance To The Garae From Inside. Primary Room With 5 Pieces Ensuite And Walk-In Closet. 3 Other Bedrooms With Their Own Closets and Windows. Close To All Amenities, Cineplex, Restaurants, Costco, Ontario Tech University, Shopping Malls, And Minutes To Hwy 407. Nearby Conservation Parks, Schools And Green Spaces... A Must See! (id:60626)
Right At Home Realty
Lot 34 Monarch Drive
Orillia, Ontario
Discover the soon-to-be-completed Mancini Home, now under construction in the highly desirable West Ridge Community on Monarch Drive. This Cypress Elevation A model offers 4 spacious bedrooms, 3.5 bathrooms, and a convenient upper-level laundry room. Thoughtfully designed with modern features, the home includes an open-concept kitchen with quartz countertops, 9-foot ceilings on the main floor, elegant rounded drywall corners, an oak staircase, and a walk-out basement. Each bedroom has access to its own bathroom, including a Jack and Jill en-suite. Backing onto the peaceful West Ridge pond, the home combines natural surroundings with everyday conveniencejust minutes from West Ridge Place, home to Best Buy, Home Depot, Food Basics, and more. With construction underway, this is a rare opportunity to secure a brand-new home in a prime location, with the added benefit of still being able to choose your own finishes. (id:60626)
Century 21 B.j. Roth Realty Ltd.
623/625 Elgin Street
Saugeen Shores, Ontario
Exceptional investment opportunity with this meticulously maintained 4-plex income property in the heart of Port Elgin! This fully tenanted, all-brick building generates a steady gross income and is ideally located just one block from downtown, ensuring high demand and ease of rental. Situated on a beautifully landscaped 66ft x 132ft lot, the property features a charming wrought-iron fenced courtyard at the front, enhancing its curb appeal, and a fenced rear yard offering a shared outdoor space for tenants. Each of the four spacious apartments features 2 bedrooms and 1 bathroom, with three units equipped with convenient in-suite laundry. The building is efficiently heated with hot water radiant baseboards, complemented by cozy natural gas fireplaces in three units. While rents are currently all-inclusive, the presence of four separate hydro meters allows for a seamless transition to individual metering, offering potential for improved ROI in the future. Additional amenities include dedicated parking for each unit accessible via the rear lane, as well as a detached double garage with in-floor hot water heating and a 2-piece washroom. This versatile garage space is perfect for personal storage, a workshop, or even potential additional rental income. The property and grounds have been lovingly maintained, reflecting years of careful stewardship. This outstanding income property is a must-see for savvy investors seeking a reliable, turnkey opportunity in a prime location! (id:60626)
Wilfred Mcintee & Co Limited
172 Mink Lake Road
North Algona Wilberforce, Ontario
Discover the perfect blend of history, character, and modern luxury with this extraordinary countryside waterfront retreat on over 12 acres of beautifully landscaped and private land. Boasting 220 feet of frontage on the sparkling waters of Mink Lake, this one-of-a-kind 4-bedroom, 3-bathroom property is a true sanctuary, seamlessly marrying rustic charm with elegant upgrades. At the heart of the home lies the original 1800's log cabin, thoughtfully restored to preserve its soul with exposed beams, deep window sills, and timeless craftsmanship. The main floor features a spacious open-concept kitchen and dining room, complete with stainless steel appliances, gas cooktop with griddle, wall oven, island sink, and abundant storage. Large, bright windows flood the space with natural light and offer views of the serene landscape while the double doors open to the private patio. Enjoy the comfort of a main floor primary bedroom with a beautifully updated ensuite, while upstairs provides three additional bedrooms and a full bathroom, perfect for family or guests. A unique salon space adds a distinctive touch, ideal for home business, studio, or convert to main floor laundry. The addition completed in 2017 has ICF to the roof. Enjoy views of the water and landscaped yard from the double door walkout basement. Outside, the charm continues with a wrap-around covered porch - perfect for morning coffees or evening sunsets. This property is well-equipped for hobbyists, trades, or animal lovers with a detached 1-car garage with loft, an impressive 3-car detached garage with heated workshop and loft, an attached carport, chicken coop, and a 3-stall horse barn. With unmatched privacy, stunning lake views, and a rare combination of heritage and modern living, this exceptional estate is a dream come true just waiting to be experienced. 24 Hour Irrevocable on all offers. (id:60626)
Royal LePage Edmonds & Associates
9 East Road
Toronto, Ontario
Attention Developers, Builders, and Renovators! Incredible opportunity in the highly sought-after Birchcliff neighbourhood. This 50-foot wide lot comes with approved severance and permits for two detached dwelling's ideal for your next build. Alternatively, renovate and enjoy the existing home, offering over 2,500 sq. ft. of above grade living space, with a separate entrance. Endless potential with multiple options: Build two new homes. Live in one and rent the other. Renovate and customize your dream home. Located near top-rated schools, parks, transit, local shops, and all essential amenities. Property is being sold in as-is condition. Buyer to conduct their own due diligence. (id:60626)
Century 21 Atria Realty Inc.
1203 Honeywood Drive
London South, Ontario
TO BE BUILT- the ICON From Origin Homes. Full walk-out lot property with RAVINEWOODED. proudly situated in South East London's newest development, Jackson Meadows. This icon model is an embodiment of luxury, showcasing high-end features and thoughtful upgrades throughout. The separate entrance leading to abasement. Boasting a generous 2488 sqft, The Origin offers 4 bedrooms and 3.5 bathrooms. Inside, the home is adorned with luxurious finishes and features that elevate the living experience. High gloss cabinets, quartz countertops and backsplashes, soft-close cabinets, a sleek linear fireplace, pot lighting and much more. COME AND SEE WHAT THIS INCREDIBLE HOME HAS TO OFFER. ** This is a linked property.** (id:60626)
Streetcity Realty Inc.
(West Side) - Part Of 484 Carlisle Street
Saugeen Shores, Ontario
Envision owning a versatile estate in the heart of picturesque Saugeen Shores, blending the potential for various business ventures. This property has been suggested for hosting elegant weddings, operating as a high-end Airbnb, & functioning as a fully licensed inn, appealing to boutique motel investors and entrepreneurs. Strategically located for the perfect balance of serene countryside charm and convenient access to major Ontario towns and attractions, this property stands out as a prime venue for weddings or corporate gatherings. Its expansive, beautifully kept gardens provide an idyllic setting for special occasions, while its potential for high-end accommodations meets the growing demand in the lucrative short-term rental market. For boutique motel investors, this offers a unique chance to create a distinctive hospitality experience, thanks to extensive customization opportunities. The property's appeal is magnified by the stunning natural scenery and cultural richness of the Grey-Bruce area, making it a captivating destination for travelers and a promising investment. Step outside to be mesmerized by the Saugeen River, mature trees, a large spring-fed pond, & entertainment quarters featuring a large 11-person hot tub & magnificent fireplace. This turnkey opportunity is not just a business venture but a chance to become part of a community, with a local elementary school nearby enhancing its family-friendly appeal. This adds a layer of attractiveness for investors and entrepreneurs looking to tap into a market that values educational convenience, making it a fully furnished home & business opportunity awaiting your personal touch. (id:60626)
Keller Williams Realty Centres
102k, 500 Eau Claire Avenue Sw
Calgary, Alberta
This meticulously renovated residence by Stephanie Martin Interior Design presents an unparalleled balance of contemporary elegance, and curated living. 10ft. ceilings create an immediate sense of grandeur, complementing the high design where every detail maximizes functionality, including integrated storage solutions for a streamlined aesthetic. The inviting living area, featuring a fireplace with painted glass surround, a custom-built sectional, including a bespoke desk for optimized remote work—seamlessly blends high design with productivity. The dining space is anchored by a suspended lighting fixture, large kitchen island, and a premier appliance package for a true chef's experience. This thoughtfully executed one-bedroom layout includes a custom walk-in closet for superior organization. The European spa-inspired ensuite bathroom offers a luxurious escape, featuring an Ultra bath air tub and an open-style shower. A well appointed powder room, and laundry room complete your home. Beyond the refined interiors, this main-floor unit home has two private patios, extending the living space and offering an immersive urban experience. Located within the prestigious 500 Eau Claire Estates, it provides a unique balance of tranquility and accessibility, discreetly positioned in a secluded section of the building. The details of the renovation are precisely implemented, and must be experienced to appreciate this level of exemplar design. (id:60626)
Century 21 Bravo Realty
Lot 1 Highway 303
Conway, Nova Scotia
Amazing waterfront development opportunity! One of the most desirable commercial/residential properties in Western Nova Scotia. Imagine almost 29 acres of prime development land that is cleared with sweeping views of the Annapolis Basin. This property has 692 feet of frontage on Hwy 303 in Conway (the New Minas of Digby County) and about 800 feet of salt water frontage with beach access. Zoned for mixed use development with access to county sewer service. Easy stroll to everything in Digby and a world of opportunity. Don't miss this one! (id:60626)
RE/MAX Banner Real Estate
16 Forman Street
Brant, Ontario
Escape to the country! Welcome to this lovely custom built 3+2-bedroom, 2.5 bathroom family home sitting on a one acre country lot with no back yard neighbours! Fantastic open concept main level, with the bright and airy kitchen/dining/living room with cathedral ceiling, pot lighting and large windows overlooking the spacious covered back yard deck. Take a moment to admire the show piece gas fireplace located in the living room. The primary suite is located on the west wing and features a spa-like ensuite with double rainhead shower and huge walk-in closet. Main floor laundry is around the corner, along with access to the double car attached garage. Two more generous bedrooms, a full bathroom, a powder room and an office round out the main level. Downstairs, the basement is full with two bedrooms and the remainder is awaiting your finishing touches. The double car attached garage with inside entry is super handy, and multiple vehicle driveway can even accommodate a tractor trailer or two. Large, fully fenced back yard to keep the kids or dogs contained. Come to the countryside and breath in the clean air and have peace of mind knowing you are in a safe, small town with lovely neighbours. Located on a paved road, a stones throw from the village of Scotland and mins to Hwy 403 (CR 25/Middle Townline Road exit) so commuting is simple and pleasurable. Book your private viewing today before this opportunity passes you by! Annual property taxes: $7,289. (id:60626)
RE/MAX Twin City Realty Inc.
602 Clifford Perry Place
Newmarket, Ontario
Fabulous ~2600Sq, 4-Bedroom 4-washroom Home with abundant natural light in the Heart of Newmarket! Very Bright Soaring 17' Tall Foyer To Circular Stairs. All 4 Bedrooms Have Ensuite Or Semi-Ensuites - 3 Washrooms On 2nd Floor. Extra Media Loft And Skylight On 2nd Floor. Granite Counter, Back-Splash, Upgraded Cabinets, Ss Appliances In A Modern Kitchen. Beautiful Upgraded Hardware Floor On Main Floor And Laminate On 2nd Floor. Main Floor Laundry. Close To Upper Canada Malls, 404 & 400. Close To Forest, Schools & Parks. (id:60626)
Homelife Landmark Realty Inc.
6054 Route 105
Waterborough, New Brunswick
Embrace a unique and lucrative opportunity to own a fully operational glamping business set on approximately 85 acres of picturesque land with breathtaking views of Grand Lake. This property offers the perfect blend of luxury and nature, making it an ideal destination for those seeking a memorable and relaxing getaway. The property consists of 3 domes (411 sq ft each), 7 domes (539 sq ft each) and 1 large dome (1901 sq ft). The large dome offers flexibility for future expansion or additional guest accommodations. Each dome comes fully equipped with a heat pump, pellet stove, wood-burning hot tub, full kitchen, and full bathroom. An equipment and tool storage garage ensures all maintenance needs are met. Dedicated laundry and electrical buildings provide added convenience. Enjoy 3.5 km of scenic hiking and snowshoeing trails winding through the property. Take advantage of the public beach and boat launch just across the road for endless water activities. Don't miss this chance to own a thriving glamping business in a prime location. Whether you're looking to invest in a profitable venture or seeking a lifestyle change surrounded by nature, this property is an exceptional find. (id:60626)
Exit Realty Advantage
RE/MAX East Coast Elite Realty
112 Robert Eaton Avenue W
Markham, Ontario
Client RemarksThis bright and spacious corner-unit freehold townhouse is located in a newly developed Markham community and offers a modern, functional layout perfect for family living. Featuring four bedrooms, hardwood floors on the second floor, and a sleek kitchen with stainless steel appliances, the home is freshly painted and upgraded throughout. The ground level includes a recreation area, a spacious bedroom, a full bathroom ideal for guests and direct access to the double car garage. On the second floor, large windows fill the open-concept living and dining area with natural light, while the breakfast area opens to a huge terrace perfect for summer BBQs. The third floor boasts three generously sized bedrooms, providing ample space and privacy. With a double private driveway, parking for four cars, and $$$ spent on upgrades, this home is steps away from community centres, schools, parks, shops, and restaurants, and just minutes from public transit and major highways, making it the perfect blend of style, comfort, and convenience. (id:60626)
Hc Realty Group Inc.
1388 Bromley Line
Whitewater Region, Ontario
Client RemarksNestled on over 100 acres of productive farmland, this grand estate offers a unique opportunity for those seeking a harmonious blend of luxury living and agricultural potential. Constructed in 2006, the elegant home occupies a prime corner lot and features a double garage, ensuring ample parking and storage. The interior boasts an open floor plan, seamlessly connecting the living spaces, and a four-season family room that provides breathtaking views of the expansive land. Modern conveniences include a Culligan water system set for 2024 and a Generac generator, ensuring peace of mind. With 65 acres of tillable land, a picturesque creek, and high-speed fiber optic internet available at the road, this property is as functional as it is beautiful. A massive Quonset hut promises versatility, whether used as a workshop or to house recreational equipment like four-wheelers or boats. Additional storage is available in a 12x30 shed. Offers require a 24-hour irrevocable period, with a fall closing date that allows the current tenant farmer to complete the harvest. This property is an idyllic retreat for those looking to embrace a rural lifestyle without sacrificing modern comforts. (id:60626)
Royal LePage Edmonds & Associates
67 White Pine Way
Guelph, Ontario
Welcome to 67 White Pine Way, a spacious and thoughtfully-designed home set upon one of the most peaceful streets in Guelph's Village by the Arboretum. Offering 2,250 square feet, with 2 bedrooms, 4 bathrooms, a double-car garage, and a versatile loft space, this home offers flexibility, privacy, and plenty of room to live and host in comfort. The main floor flows beautifully with a layout that balances everyday functionality and elegance. The living and dining areas are bright and welcoming, while the modern, white kitchen connects easily to a cozy family room and large back deck - your own private outdoor escape overlooking lush, mature greenery. The primary bedroom suite is generously sized, including ample closet space and an ensuite bath. Upstairs, the loft offers a perfect retreat for overnight guests with its own full bathroom, sitting area, and sense of separation. The finished lower level adds even more value with extra living space and a fourth bathroom - ideal for hobbies, hosting grandkids, or quiet relaxation. Life in the Village by the Arboretum means being a part of Ontario's Premier 55+ Community, with clubhouse amenities, social activities, events, and a welcoming atmosphere. If you're seeking a home that blends space, privacy, and community, 67 White Pine Way is ready to impress. Book your showing today! (id:60626)
Planet Realty Inc
85 Sandyhook Square
Toronto, Ontario
Bright & Spacious 3 bedroom freshly painted (2025); New kitchen quartz counter and stainless sink and new bathroom vanities (2025), Custom new deck (2024). Open concept Living & Dining room combined. Convenient location access to amenities: school, shopping, hwy 404/407., Go station and TTC. Perfect for starter home. ** This is a linked property.** (id:60626)
Century 21 Atria Realty Inc.
104 Mckay Court
Meaford, Ontario
Scenic 2-Acre Retreat Overlooking Georgian Bay Walk to the Beach. Discover the perfect balance of privacy, natural beauty and location with this charming Viceroy raised bungalow set on a stunning, park-like, 2-acre corner lot just a short walk from Kiowana Beach. Surrounded by mature trees and open green space, the property offers a rare sense of peace and openness with plenty of space to make your own. Step onto the large entertaining deck with gazebo and take in the serene setting with beautifully landscaped grounds, lush gardens, a tranquil pond, and space to roam. Inside, the home features 3+1 bedrooms, 2 bathrooms and solid oak flooring throughout the main level. Enjoy a cozy gas fireplace upstairs, and a WETT-certified wood stove on the lower level for added comfort and charm. The sunroom, with new Velux skylights, provides a bright, peaceful space to relax or grow year-round. Additional features include central air, an upgraded UV water system and an ideal location just minutes from the shops, restaurants, hospital, schools and marina of Meaford; a vibrant, four-season town with skiing, hiking, boating and the great outdoors. Whether you're looking for a full-time residence, a weekend retreat, or an investment in Georgian Bay living, this property offers a rare combination of natural beauty, space, and walkable shoreline access. (id:60626)
Forest Hill Real Estate Inc.
86 Park Road S
Oshawa, Ontario
Turnkey Investment Property! 4 Renovated Units In Convenient Oshawa Location. A+ Tenants. Gross Income: $75,947.75. Expenses $17,541.68. Professional Work And Upgrades. Lots Of Parking. 2-2 Bedrooms 2-Bachelor Units. 4 Washers/Dryers, 2 separate hydro Meters, New Furnace, Hwt, Ac, Security Cameras & new Siding. (id:60626)
Royal Service Real Estate Inc.
20 Island Bay Drive
Kawartha Lakes, Ontario
Port 32 on Pigeon Lake. Marshall built in 2017 this "1960 Model" features 3000+sqft of combined living space inside and plenty of curb appeal outside! You'll love this modern bungalow with its' spacious foyer that flows past a private home office/ Den and custom designed formal diningroom and into a natural light filled kitchen which is open to the great room boasting vaulted ceilings, a P/P fireplace and two walk outs to the open BBQ deck and rear yard. Our King sized primary suite features a 4 pc. ensuite w/soaker tub and glass enclosed shower and His n Hers closets! M/F laundry w/Garage access finishes the main level. Fully finished lower level features a cozy recreation room with PP fireplace and above grade windows, two additional guest bedrooms, a full 4 pc. Bath plus plenty of storage in the workshop/utility room. This home is conveniently situated one street behind the main entrance into Port 32 providing quick and easy access to the abutting Kawartha North Family Health Team and Dental Offices. Downtown Bobcaygeon boutiques, restaurants, grocery stores, Beer and Liquor stores are right around the corner, you can leave the car at home! Enjoy one of the many community events held all year long at Historic Lock 32, retirement in Bobcaygeon is never dull and volunteering opportunities are abundant. Shore Spa membership is included and feature a waterfront club with access to the Trent Severn System, a waterfront Patio, Tennis courts, inground salt water Pool, members only Marina And More. Port 32 is 90 minutes from Toronto yet feels a world away! (id:60626)
Royal Heritage Realty Ltd.
444 Cox Point Road
Cumberland Bay, New Brunswick
Waterfront Glamping Business! If you are motivate to own & operate your own business, there is a deal to be made here for Lakeview Glamping that you will be very happy with! The seller is highly motivated, make an offer! Welcome to a luxury lakeside retreat, w/ a newly constructed glamping operation that will meet the needs of many qualified buyers. If you're looking for a lifestyle in the wilderness, where the air & water are untouched & nature fills you daily, or you have a need to acquire a business that can be grown to provide life changing wealth, this is worth your time. First opened in Aug. 2022, the owner's personal circumstances have them now focused on retirement. - For ease, part time support would allow for more freedoms & flexibility to relax & enjoy the surrounds, incl. a significant body of fresh water - Currently offering 8 domes, all w/ hot tubs, all built w/ quality & longevity in mind, plus room for expansion. The only advertising being done is via AirB&B - There is approx. 2 acres of lake front yet to be developed, plus another 10-12 acres that can be developed. Turning your vision into reality! The owner is selling 100% of the authorized & issued share capital of the company. The offering price considers Working Capital is adjusted at $0, meaning the negotiated working capital amount will be in addition to the offering price. (id:60626)
Exp Realty

