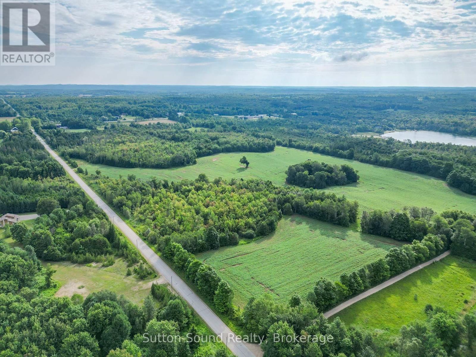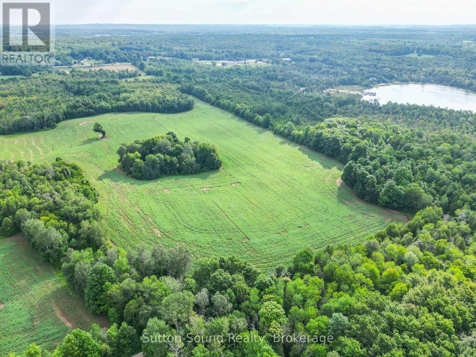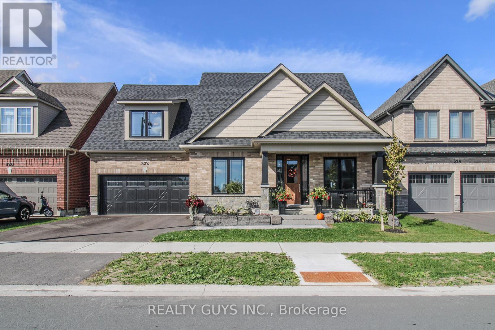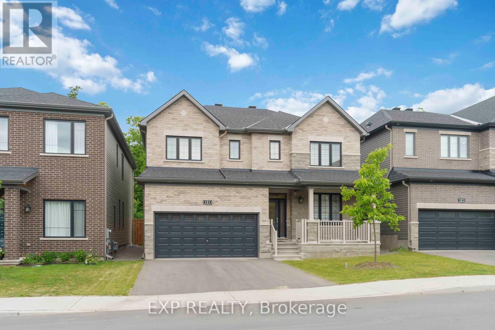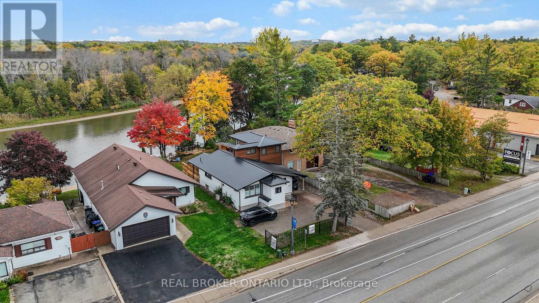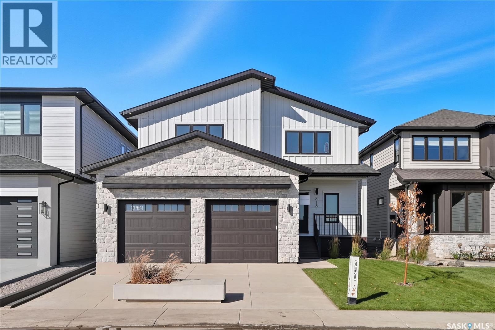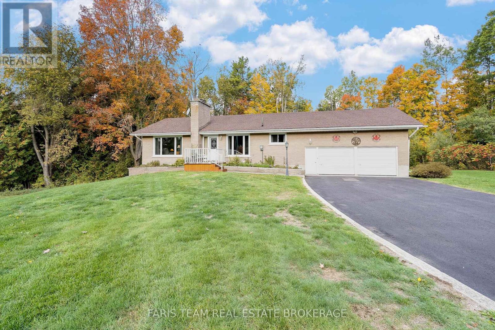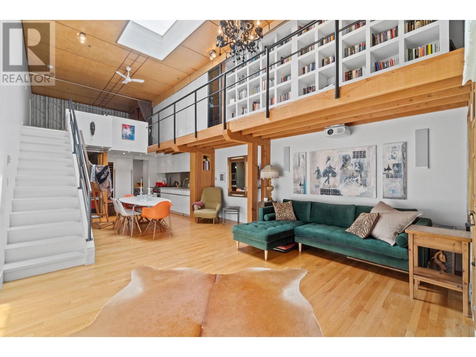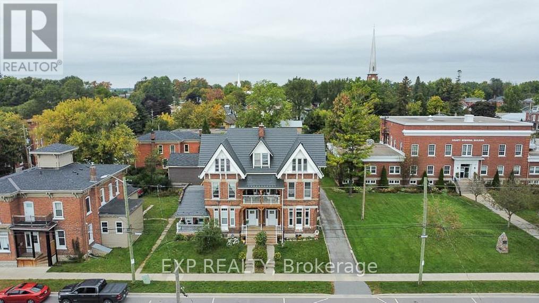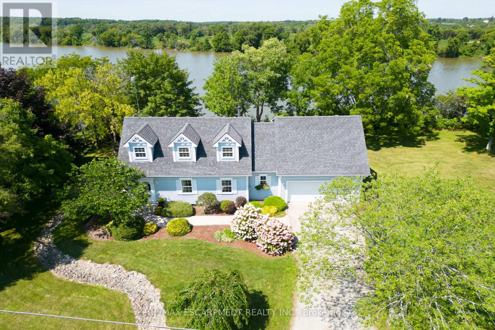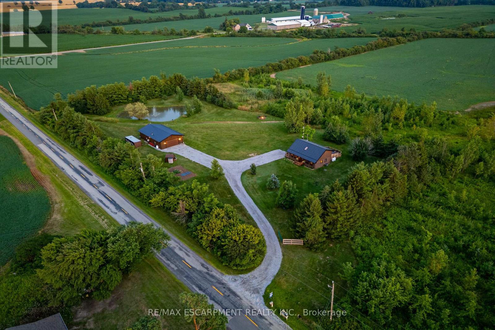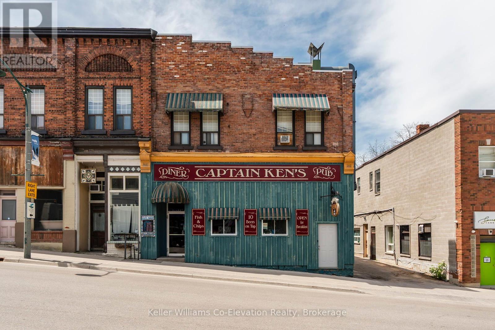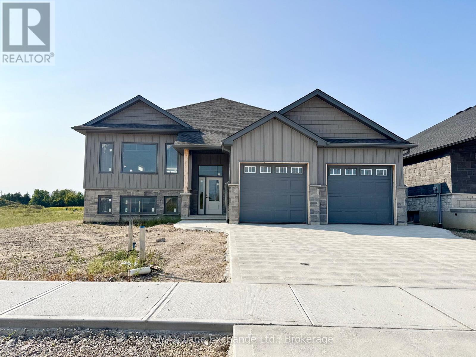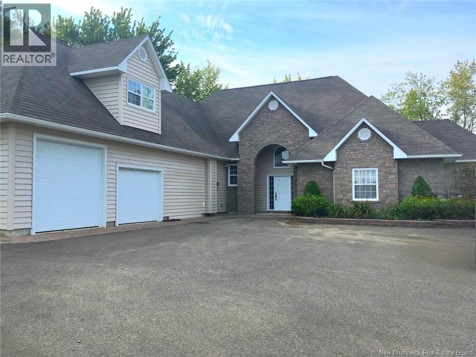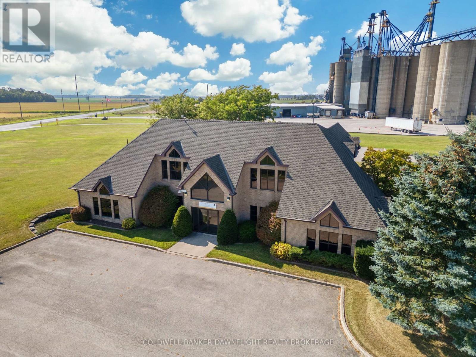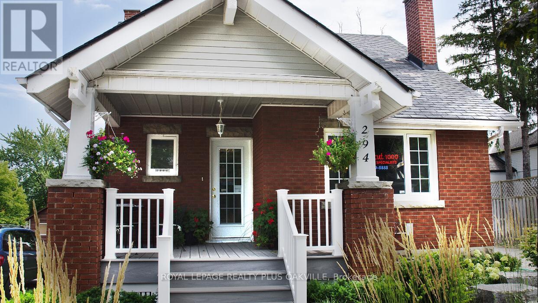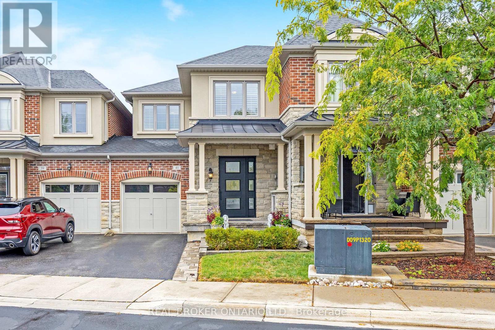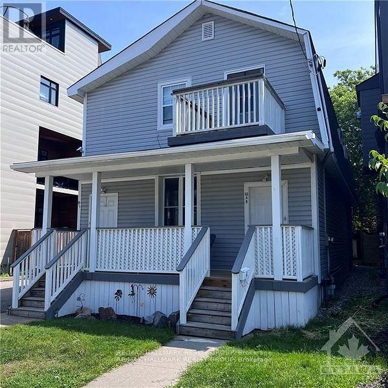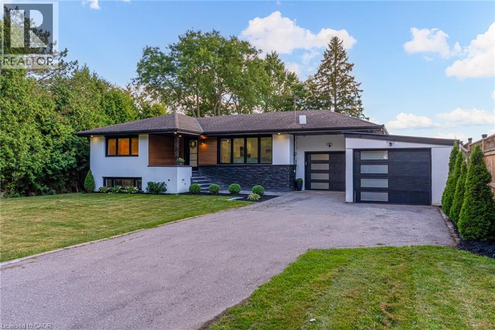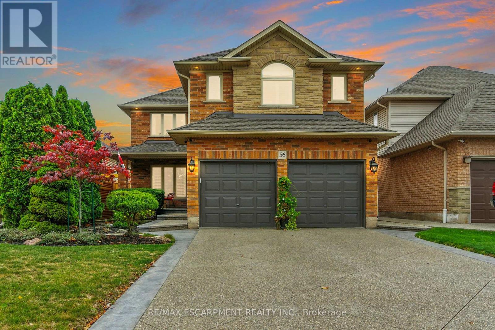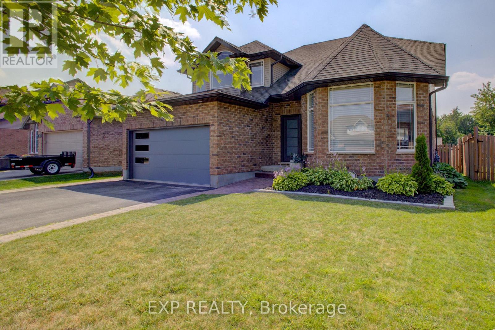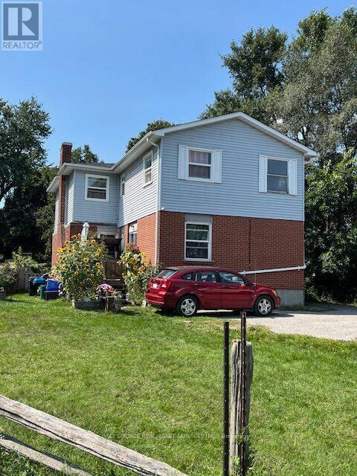Pl11-12 10 Side Road
Chatsworth, Ontario
Discover the perfect blend of nature and opportunity with this expansive 97 acre property. Featuring approximately 40 acres of workable land, this versatile parcel is ideal for agriculture, recreational use or your dream home. Nestled close to the beautiful waters of Williams Lake and the scenic Grey County Rail Trail, you will have access to outdoor adventures right at your doorstep. Enjoy a diverse landscape with a mix of trees, open areas and bush, offering privacy and tranquility. Whether you are looking to farm, hunt, or simply escape the hustle and bustle, this property is a rare find. Don't miss out on this chance to own a piece of paradise. (id:60626)
Sutton-Sound Realty
Pl11-12 10 Side Road
Chatsworth, Ontario
Discover the perfect blend of nature and opportunity with this expansive 97 acre property. Featuring approximately 40 acres of workable land, this versatile parcel is ideal for agriculture, recreational use or your dream home. Nestled close to the beautiful waters of Williams Lake and the scenic Grey County Rail Trail, you will have access to outdoor adventures right at your doorstep. Enjoy a diverse landscape with a mix of trees, open areas and bush, offering privacy and tranquility. Whether you are looking to farm, hunt, or simply escape the hustle and bustle, this property is a rare find. Don't miss out on this chance to own a piece of paradise. (id:60626)
Sutton-Sound Realty
322 Cullen Trail
Peterborough, Ontario
THIS ONE IS OVER THE TOP- WORDS CAN NOT DESCRIBE THIS IMMACULATE HOME THAT HAS EXTENSIVE LANDSCAPING IN THE FRONT AND BACKS ONTO GREEN SPACE PLUS PARK ACROSS THE STREET. The main floor has the perfect set up. From the foyer you can see right through into the great room with lots of windows that fill this home with natural light, also off the foyer is an office for those who work at home plus a bedroom/2nd office for guest or work and a private 4 piece bath. Entering the Great room you will find it is a WOW factor, the 18 ft high cathedral ceilings are filled with pot lights (rest of main floor is 9 ft ceilings), the Chef like kitchen is amazing, there is a walk out to a future deck, relax in the cozy living room and admire the beautiful flame from the fire place and look at the stars through the upper windows of the cathedral ceiling, plus a private dining room, the primary bedroom is also located at the rear with a 5 pc ensuite , large walk in closet and laundry right beside. The upper loft is open to the main floor, a beautiful stair case leads you up to this level, this level is like a private suite with a large family room, bedroom with large walk in closet plus there is also a 3 piece bath on this level. The lower WALK-OUT level will be stunning. Just in the flooring stage and flooring will be complete when you take over this incredible home (basement has all the permits and they will be closed off). Here, enjoy the bright family room with the fire place, large windows and sliding glass doors to the rear yard, you will also find a huge bedroom, a 3 pc bath (to be complete with tiled shower) and a private gym with a media room. If you're looking for storage, plenty of room on this lower level. DON'T WAIT. THIS COMPLETE PACKAGE IS A MUST SEE!!! (id:60626)
Realty Guys Inc.
181 Lynn Coulter Street
Ottawa, Ontario
Welcome to 181 Lynn Coulter Street - Built in 2023 and impeccably maintained, this stunning all-brick single-family home feels brand new and is packed with premium builder upgrades, both structurally and throughout the interior. Featuring the highest elevation design and sleek black upgraded windows, this home offers exceptional curb appeal and a commanding presence. Step inside to a carpet-free main floor where you'll find a dedicated den/office, a spacious formal dining area, and a gorgeous living room with a custom-designed waffle ceiling. The chef-inspired kitchen boasts two-tone cabinetry, a gas cooktop, a built-in wall oven & microwave, a dedicated coffee station, and a bright breakfast area overlooking the backyard. Upstairs, enjoy 4 generous bedrooms, including a luxurious primary suite with a spacious 5-piece ensuite and his-and-hers walk-in closets. Two bedrooms share a stylish Jack-and-Jill bathroom - a rare and valuable upgrade - while the fourth bedroom features its own private ensuite. The unfinished basement with three large windows offers endless possibilities - design it to your taste and make it your own. The backyard backs onto lush green space with no rear neighbours, offering both privacy and tranquility. Other notable features include 200 AMP electrical service, custom window coverings throughout, and a great location close to shopping, restaurants, groceries, schools, and all essential amenities. (id:60626)
Exp Realty
1359 Mosley Street
Wasaga Beach, Ontario
Yes, 1359 Mosley is located on a lively main road, but don't let that fool you. The real magic happens out back! Step beyond the front door and you're instantly transported to your own private paradise on the Nottawasaga River with direct access to Georgian Bay. Paddle out from your backyard, soak in the views, or unwind in the hot tub under the stars. While the front offers the convenience of being close to everything, the back delivers tranquility, adventure, and true waterfront living. It really is the best of both worlds. Inside, the open-concept layout has a coastal vibe with gorgeous hardwood floors. The living area features a custom shiplap gas fireplace, perfect for cozy nights, while the walkout from the main floor opens to a covered deck ideal for BBQs and entertaining. The stylish two-tone kitchen, designed by Granite Works, showcases granite countertops, a peninsula with seating for two, glass cabinets with crown molding, and pull-out corner organizers. A large kitchen window captures breathtaking views of the backyard and river. In 2020, a loft addition created a private primary suite with clear Nottawasaga River views. The loft includes a spacious bedroom with crown molding, a custom walk-in closet, and a 4-piece ensuite with matte black hardware, a subway-tiled vanity and shower with honeycomb tile, and glass doors . With five bedrooms in total, this home offers plenty of space for family and guests. Two bedrooms are located on the lower level, which has a cozy cottage feel with a gas fireplace, 3-piece bathroom, dry bar, and pool table area (pool table negotiable). Step outside to an entertainer's dream backyard featuring a large viewing deck with glass railing, a 6-person saltwater hot tub, a covered cabana, and a 2-bedroom bunkie with tiki bar. This exceptional property perfectly blends convenience and peaceful waterfront living, offering the ultimate Wasaga Beach experience. (id:60626)
Real Broker Ontario Ltd.
318 Taube Green
Saskatoon, Saskatchewan
Welcome to 318 Taube Green in the neighborhood of Brighton – a custom property designed and built by Touchstone Homes. This 2,509 sq ft two storey is one of only a handful of homes that face the lake in Brighton, making this a very unique opportunity for you and your family. As soon as you enter the front door you will understand what makes this Touchstone home special. On the main floor you will find a mix of comfort and style. Adjacent to the large entryway, there is a main floor office and another door that connects the 25x24 heated garage. Moving on, there is access to the mudroom, pantry, and a two-piece bathroom. One of the main features of this house is the impressive gourmet kitchen with professional grade appliances, including a 36” range. The tasteful two-tone cabinets and luxury quartz countertops are highlighted by the built-in under cabinet lighting.The main living area has a built-in fireplace and custom cabinets that make you feel like you’re sitting in a house out of a magazine. There are large patio doors that lead you to an oversized deck and a backyard that already has a lush lawn for you to enjoy! Upstairs there is a spacious family room that overlooks the lake - creating a relaxing area to enjoy the view of the water. The primary bedroom also offers lake views and features a luxurious ensuite.There are two additional bedrooms on the second floor and a 3-piece bathroom to serve them. The second floor laundry room is tastefully designed with a washer, dryer, tall cabinetry, quartz countertops, and ample storage. This entire home showcases thoughtful design choices and premium finishes, creating a perfect balance of luxury, comfort and practicality. The basement perimeter walls are insulated with poly, making the lower lever ready for your development. Ask about pricing! This Touchstone Home is truly one of a kind – come and see it for yourself! (id:60626)
Trcg The Realty Consultants Group
2826 Horseshoe Valley Road W
Springwater, Ontario
Top 5 Reasons You Will Love This Home: 1) Discover the perfect mix of peaceful country living and everyday accessibility with this charming bungalow set on over 18-acres of scenic land 2) Featuring a spacious attached 2-car garage and a detached workshop with hydro, perfect for hobbyists, nature lovers, or anyone seeking extra space to work and play 3) Step inside this well-maintained family home delivering a newer roof (2018), Kempenfelt windows (2020), a recently replaced septic bed (2023), a drilled well, and a new oil tank for the furnace (2024), offering peace of mind for years to come 4) Enjoy a large, private backyard surrounded by mature trees, a tranquil creek, and abundant wildlife right at your doorstep, alongside a beautiful screened-in three-season sunroom providing the perfect place to unwind and take in the views 5) With endless potential to add your personal touches, this property offers both comfort and opportunity, all tucked away just minutes from Highway 400, golfing, skiing, and the charming village of Craighurst for all your everyday amenities. 1,790 above grade sq.ft. plus a finished basement. (id:60626)
Faris Team Real Estate Brokerage
3 1227 E 7th Avenue
Vancouver, British Columbia
Welcome to China Creek Lofts - a beautifully re-imagined 2-level loft-style Live/Work townhome offering over 1200 sqft of modern comfort in the vibrant heart of Mount Pleasant, perfectly located between Main St & Commercial Dr. This architectural gem boasts soaring 16-ft ceilings, solid maple hardwood floors, custom steel railings & an abundance of natural light throughout. Thoughtfully renovated, the home features a chef-inspired kitchen with Sub-Zero fridge, wine fridge, Wolf range, custom cabinetry & designer lighting. The spa-like bathroom, dedicated laundry/storage room & versatile flex space (ideal as a den or home office) make everyday living feel effortless. Custom built-ins throughout. Parking, storage & huge private patio! A truly rare find-Book you showing today! (id:60626)
Sutton Centre Realty
55-57 Dundas Street W
Greater Napanee, Ontario
Welcome to this exceptional investment opportunity, a beautifully restored historic 4 unit building complemented by a contemporary micro unit, perfectly situated in the heart of downtown Napanee. This property seamlessly blends timeless architectural charm with modern amenities, offering both aesthetic appeal and functional living spaces. Recent renovations have thoughtfully integrated modern conveniences, ensuring a comfortable living experience while preserving the property's historic character such as the intricate moldings, and exposed brick. The main level offers two, 2 bedroom units, equipped with new kitchens and bathrooms. The upper level offers a 3 bedroom, 1.5 bath unit. On the other side the upper levels offer a 4 bedroom, 1.5 bath beautifully updated unit. An innovative addition to the property, the micro unit is designed for short-term accommodations. This space-efficient unit boasts sleek finishes, beautiful bathroom, and cozy living quarters, catering to travellers seeking stylish and affordable lodging. Residents are mere steps away from an array of amenities. From boutique shops & gourmet restaurants to cozy cafes & waterfront parks & trails, the locale offers a dynamic urban lifestyle. (id:60626)
Exp Realty
7640 Kalar Road
Niagara Falls, Ontario
Welcome to Le Falls A Vision of Modern Living in Niagara Falls, Located 10 mins from the falls. Le Falls is an exclusive collection of 113 freehold townhomes situated on 10.4 acres of beautifully landscaped greenspace. Designed for contemporary living, these spacious residences offer up to 1,700 sq. ft. of living space, with layouts available upto 5 bedrooms. Each home features soaring 9-foot ceilings, energy-efficient windows, and upgraded kitchen cabinetry. Select homes include private rooftop terraces perfect for enjoying stunning natural views. Ideally located on Kalar Road, Le Falls is adjacent to a vibrant new Empire community, with easy access to shops, dining, and amenities. This premier location places you at the heart of Niagara's exciting transformation.The bold, modern design of Le Falls sets it apart, offering a glimpse into the future of Niagara Falls living. With the city investing \\$3.6 billion in revitalization projects including a state-of-the-art cultural facilityNiagara Falls is quickly becoming a hub not just for tourism, but for modern business and residential growth. Don't miss your opportunity to be part of this exciting new chapter. Le Falls is more than a home its a lifestyle. (id:60626)
Revel Realty Inc.
1042 River Road
Haldimand, Ontario
Rare & desirable almost 4 acre waterfront property enjoying 186ft of coveted low profile/easy access Grand River frontage incs over 22 miles of navigable waterway at your doorstep. Savor tranquil views of the glistening Grand w/undisturbed natural lands across deep/wide portion of river - the perfect spot for boating, waterskiing, canoeing, kayaking or fishing - a wildlife & exotic waterfowl sanctuary. Follow flag stone walk-way accented w/beautiful landscaping to front entry of updated 2 storey Cape Cod style home boasting over 1900sf of open concept living/dining area offering oversized water-view windows - continues to modern kitchen sporting ample cabinetry + walk-out to private 10x20 river facing deck, 3pc bath & convenient direct garage entry. 3 classic dormers ensure the upper level to be filled with an abundance of natural light flooding roomy hallway, elegant primary bedroom ftrs 2 river-view windows & 4 double door closets + 2 additional bedrooms. Easy access staircase provides entry to 874sf lower level/basement introduces rec/family room, laundry/utility room + handy storage area. Incs 3 parcels with separate ARNs -new Bill-130 legislature may allow for potential future lot severance - sufficient area for auxiliary dwelling/tiny house(s) or outbuilding(s)/barnette(s). 30/40 min commute to Hamilton, Brantford & Hwy 403 - 10 mins SW of Cayuga. Extras - furnace-2014, AC-2023, c/vac, new vinyl windows-2024, roof-2008, appliances, 2000 gal. cistern + septic. Incredible combination of large lot size & substantial water frontage. Life is "Grander" on the "Grand"! (id:60626)
RE/MAX Escarpment Realty Inc.
526 2nd Line
Haldimand, Ontario
Escape to your very own Muskoka-inspired retreat on 2.49 acres in desired Oneida on private lot. This custom log home blends timeless craftsmanship with modern comforts, offering 2 bedrooms plus a loft/office area, 1.5 bathrooms, and main-floor laundry. The open concept layout offers gorgeous wood floors throughout highlighted by living room with wood-burning stove perfect for cozy winter nights by the fire. The partially finished basement offers rec room, ample storage, & gym area. Step outside and experience the beauty of country living with an oversized back deck overlooking your stunning yard with stocked pond & sought after 30 x 50 heated garage complete with concrete floor, hydro, its own water supply, heating, cooling, and a car hoist. Here, every season has its charm - whether its skating on the pond in winter, working in the shop year-round, or simply soaking in the serenity of your private retreat. This is more than a home & a property, Its a lifestyle - Experience it! (id:60626)
RE/MAX Escarpment Realty Inc.
6398 Mountain Road
Niagara Falls, Ontario
Welcome to a rare gem in the heart of Stamford! This solid 3-bedroom, 1-bathroom brick bungalow offers incredible potential, making it an ideal investment for a wide range of buyers. With a spacious 0.81-acre lot, featuring an impressive 80 feet of frontage and a depth of 463.70 feet, this property provides ample room for your vision to flourish. Whether you're a first-time homebuyer, a growing family, or an investor looking for a prime piece of real estate, this home is ready to meet your needs. The cozy bungalow is a perfect place to move in and make your own, with the added bonus of a basement rough-in that offers endless possibilities for future expansion or customization. For the green thumb or those seeking tranquility, a quiet greenhouse retreat awaits, complete with a hot tub for ultimate relaxation. The 1.5-car garage provides ample storage space, while the peaceful surroundings offer a sense of escape from the hustle and bustle, yet the convenience of nearby amenities is right at your fingertips. Don't miss out on this opportunity to own a prime piece of land in beautiful Stamford. Move in, stay awhile, or seize the potential for future growth with this incredible property. The choice is yours, and the possibilities are endless! (id:60626)
Revel Realty Inc.
70 Main Street
Penetanguishene, Ontario
A rare chance to own a versatile, income-generating property in the heart of Penetanguishene! Home to Captain Ken's Diner & Pub, a beloved local landmark operating since 1976. The main floor features a fully equipped, turnkey restaurant space, known for its high visibility, steady foot traffic, welcoming atmosphere, and loyal customer base. Above the restaurant, the second floor offers two large, 3-bedroom, 1-bath apartments, both currently tenanted providing reliable rental income. Highlighted by a deck/patio off the back unit. With prime Main Street frontage, on-site parking (5-6 cars), and flexible DW zoning, this property is ideal for restaurateurs, investors, or entrepreneurs. Whether you continue its long-standing tradition or bring your own vision, this is a rare chance to own a piece of Penetanguishene's history. Don't miss this incredible opportunity! (id:60626)
Keller Williams Co-Elevation Realty
282 Ridge Street
Saugeen Shores, Ontario
The framing is complete at 282 Ridge Street, Port Elgin for this 1639 sqft home with 3 bedrooms and 2 full baths on the main floor; featuring hardwood and ceramic flooring, walk-in kitchen pantry, tiled shower in the ensuite bath, partially covered rear deck 14 x 16'8, 9 foot ceilings and more. The basement has a separate entrance from the 2 car garage and features a large family room, 2 more bedrooms and full bath. Additional features included sodded yard, concrete drive, gas fireplace, central air, and interior colour selections for those that act early. HST is included in the asking price provided the Buyer qualifies for the rebate and assigns it to the Builder on closing. Prices subject to change without notice. (id:60626)
RE/MAX Land Exchange Ltd.
354 Route 105
Maugerville, New Brunswick
Welcome to your riverfront oasis, offering 200 of frontage on the Saint John River where youll enjoy breathtaking sunrises & sunsets just 1215 min from the heart of Fredericton. This executive home sits on approx. 3 acres (to be subdivided) & features 6+ bedrms & multiple living spaces. Step inside to an open-concept great room with 18 ceilings, stained oak floors w/in-floor heating, & huge windows that flood the home with natural light. To the right, a main-floor bedrm w/private 4-piece ensuite. Nearby, the primary features garden doors to the deck, a huge walk-in closet w/built-in laundry & a spa-like ensuite w/jacuzzi tub & separate shower. Above the primary is a bonus room, perfect for a home office or family room. To the left of the great room, youll find a separate dining room leading to a chefs dream kitchen, complete with granite countertops, birch cabinetry, an island w/breakfast bar & access to outdoors. Off the kitchen is a huge rec room, half bath, utility room w/400-amp electrical, water treatment system, 2 heat pumps & security system. Movie nights are a dream in your private theatre room w/ductless heat pump, located off the family room & w/direct access to a double car garage. Upstairs, youll find 3 more bedrms, a full 4-piece bath, a 2nd laundry area, & a huge bonus room over the garage complete w/kitchenette, bedrm, & sitting area - perfect for guests, extended family or an in-law suite. New roof shingles July 2025. (id:60626)
Exit Realty Advantage
69219 Victoria Drive
South Huron, Ontario
What an opportunity! This meticulously maintained 2-level office building offers over 5,000 sq. ft. of finished space, perfect for meeting your business needs. Inside, you'll find multiple private offices, a spacious boardroom with custom cabinetry, open office areas, a dedicated employee lunch room, washrooms, and plenty of storage. The building boasts excellent curb appeal, designed by Oke Woodsmith Building Systems, one of the regions premier builders. The upper level is fully handicap accessible, either from the rear parking lot or via interior stairs. This versatile building can easily be divided into 2, 3, or even 4 separate units to suit your individual requirements. The possibility of living on one level and operating your business from the other level makes this property even more attractive. Each level has its own HVAC system, ensuring efficient climate control. Situated on a 2.44-acre corner lot, this property offers plenty of room for future expansion. It enjoys prime exposure and easy access to Highway 4 and nearby London businesses. Some office furnishings are included in the sale, and the building is ready for immediate possession. Priced well below replacement costs for a structure of this caliber, this is an a incredible value you won't want to miss! (id:60626)
Coldwell Banker Dawnflight Realty Brokerage
294 Dundas Street E
Hamilton, Ontario
Turnkey Hair Salon & Property in the Heart of Historic Waterdown! A rare opportunity to own a thriving hair salon with building and property in one of Waterdown's most charming, high-traffic locations! Situated on a busy, pedestrian-friendly area with an active BIA, this well-established salon is a local favourite. It offers excellent growth potential for an ambitious owner or investor. Featuring 7 styling chairs and 3 wash stations, designed for efficiency and comfort. Ample client parking for 6 on-site. Mixed-Use Zoning (C5a) allows for financial, medical, office, repair services, restaurant, or retail use. This versatile property offers flexibility for owners looking to capitalize on Waterdown's expanding market while enjoying its historic charm. Whether you're an entrepreneur looking to grow a salon business or an investor exploring prime real estate with multiple permitted uses, this property is a must-see! (id:60626)
Royal LePage Realty Plus Oakville
41 Diamond Leaf Lane
Halton Hills, Ontario
This gorgeous executive townhome offers 3 beds, 2.5 baths and a finished basement! Steps from schools, parks, shops and everything Georgetown South has to offer! The main floor offers 9' ceilings, hardwood floors, potlights throughout, a large living room combined with an office/flex space with a custom built-in wall unit, a spacious foyer with upgraded oversized front door, direct garage access, in-ceiling speakers and a 2pc bath. The gorgeous kitchen has extended uppers, stainless steel appliances, granite countertops, a pantry, a huge island with breakfast bar, pot drawers and a dining area with access to the backyard. Upstairs offers a huge primary suite with a walk-in closet and 5-pc ensuite with glass shower and soaker tub, plus 2 more good size bedrooms & a main 4pc bath. The fully finished basement offers a large rec room with a fireplace, potlights, and a private den/office plus great storage! The backyard offers low maintenance living with custom landscaping/patio! (id:60626)
Real Broker Ontario Ltd.
55 Douglas Avenue
Ottawa, Ontario
Don't wait to buy real estate, Buy real estate and wait!! This couldn't be more true for this fourplex in an incredible area. Boasting a 4.9% Cap Rate, this 4plex is cash flow positive with 20% down! Start making money today!! In the heart of New Edinburgh and situated on a 40x100 lot, there has never been a vacancy. The 4 units consist of one bachelor unit, two 1-bedroom units and one 2 bedroom unit. Loads of potential for upswing as rents are below market value. Fire retrofitted, plenty of parking, lush backyard, balconies and front deck. Furnace 2025. Must be seen!! (id:60626)
RE/MAX Hallmark Realty Group
6461 Dickenson Road E
Mount Hope, Ontario
Discover this fully renovated 5-bedroom, 3-bathroom home with 2-car garage, set on a private .34-acre lot just outside of town. A new flagstone walkway with natural stone steps leads you to the inviting front entrance. Step inside to find a modern layout with versatile living spaces, including a workout room, spacious dining room, and bright bedrooms. The newly landscaped backyard features a stunning interlock patio and full fencing, perfect for entertaining, pets, or family play. Unwind while watching breathtaking sunsets over the back field from the dining room, or greet the day with sunrise views from the front porch. Offering unmatched privacy yet steps to the Chippewa Rail Trail, this home blends the convenience of location with the peace of country living. A rare opportunity to enjoy both modern updates and serene surroundings. (id:60626)
Royal LePage State Realty Inc.
56 Sonoma Lane
Hamilton, Ontario
Elegant and timeless, welcome to 56 Sonoma Lane, an executive 3 bedroom, 2.5 bathroom home nestled on a 40 x 115-ft lot in a sought-after neighbourhood in Stoney Creek! Elevated curb appeal, landscaped garden beds, and mature greenery surround the exterior of this great home, complemented by an aggregate concrete driveway. You'll be impressed from the moment you step inside, with abundant natural light, tall ceilings, hardwood flooring, California shutters, and stylish tones throughout. Thoughtfully designed, the formal living room, which overlooks the front of the home, opens into the large dining room with a stunning chandelier, the perfect setting for hosting family gatherings. The eat-in kitchen offers ample cabinetry and counterspace, a peninsula, stainless steel appliances, and a lovely breakfast area with bow windows and a walk-out to the beautiful backyard. The sophisticated great room with soaring ceilings and a gas fireplace is the homes focal point. Completing the main floor is a powder room and a laundry room with inside access from the double garage. Upstairs, you will find the large primary bedroom, a retreat of its own, with a walk-in closet and a 4-piece ensuite bathroom. Two additional spacious bedrooms with ample closet space and a 4-piece bathroom complete the second floor. The basement offers abundant storage, a cold cellar, and endless opportunities to custom-design your dream recreation space. Step outside to your serene outdoor oasis, complete with a spacious patio, open green space, lush gardens, and beautiful greenery! This quiet, family-friendly location is close to schools, trails, and parks, including Winona Park, home of the annual Winona Peach Festival, the Lake Ontario waterfront, the marina and beach at Fifty Point, wineries, the Winona Crossing Plaza with all amenities, easy highway access, and more. Seize the moment and make this beautifully refined home and property yours! (id:60626)
RE/MAX Escarpment Realty Inc.
128 Schmidt Drive
Wellington North, Ontario
Welcome to 128 Schmidt Drive where magazine worthy upgrades, thoughtful design, and a fully finished layout set this home apart. With over 3,200 sq ft of finished living space, 5 bedrooms and 4 bathrooms, there's room here for every stage of life. Inside you'll appreciate the custom details throughout: Hunter Douglas blinds, LVP flooring, and built in California closets in key spaces, not to mention all new light fixtures and fresh paint. The gorgeous kitchen includes amazing upgraded built in appliances, lots of island seating for entertaining friends and family, plus floor-to-ceiling cabinetry with no lack of storage or prep room. Upstairs features four generous bedrooms including a stylish primary suite with walk-in closet and spa like ensuite. The finished basement offers even more flexibility with a rec room, 5th bedroom, full bath with heated floors, and a dedicated workshop space. Outside, the oversized 149' deep lot offers privacy and space for future plans...think pool, play, or dream garden. Composite decking, storage shed and lots of room to create your own special space in the great outdoors. While new construction continues just around the corner, this home is already move-in ready and loaded with value. (id:60626)
Exp Realty
1100 Simcoe Street S
Oshawa, Ontario
Turnkey Triplex Investment Property. Property Type: Triplex (3 Units). Each Unit: 3 Bedrooms. Condition: Two units newly built. Rental Status: Fully rented. Annual Rental Income: Over $75,000. Ideal for: Investors seeking strong cash flow and minimal upkeep. This is a rare opportunity to own a high-income generating triplex with modern finishes in two of the units. Stable tenants and yearly leases in place make this a truly hands-off investment. *For Additional Property Details Click The Brochure Icon Below* (id:60626)
Ici Source Real Asset Services Inc.

