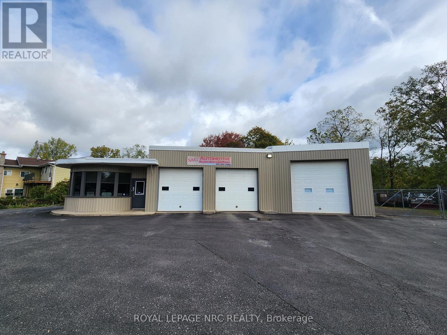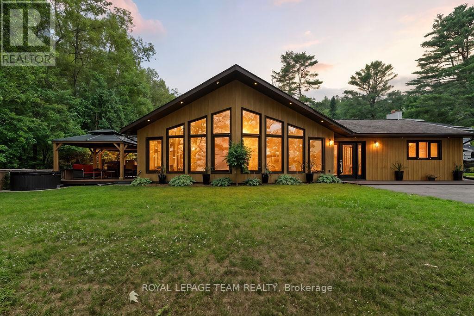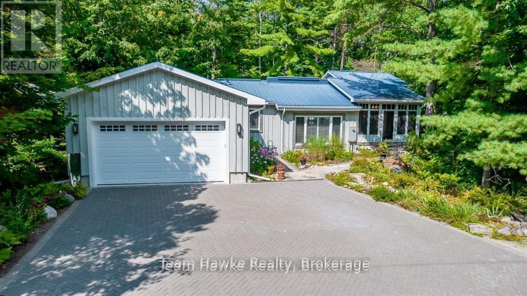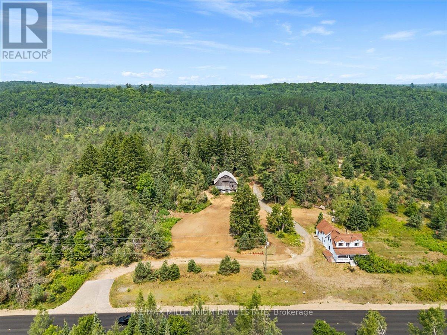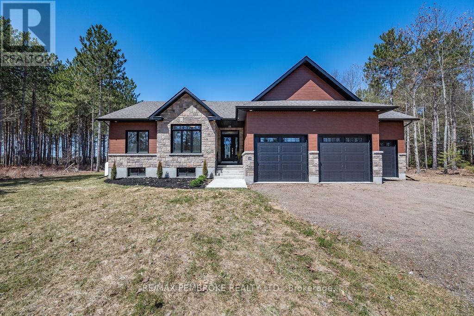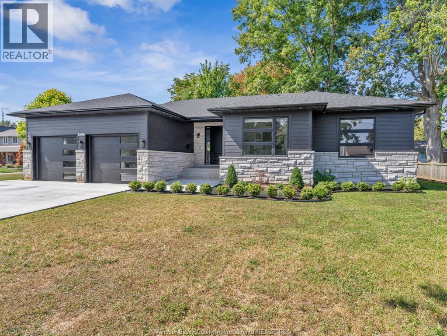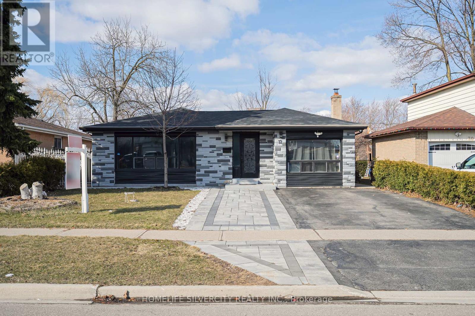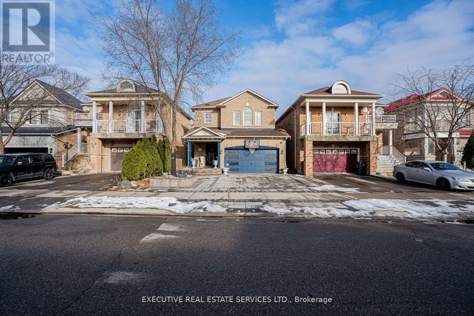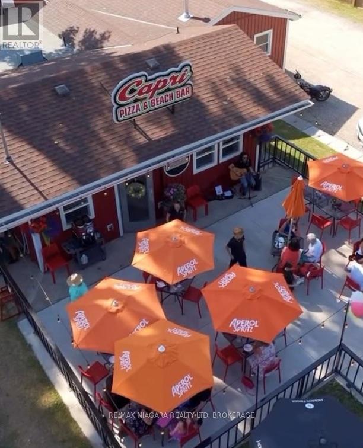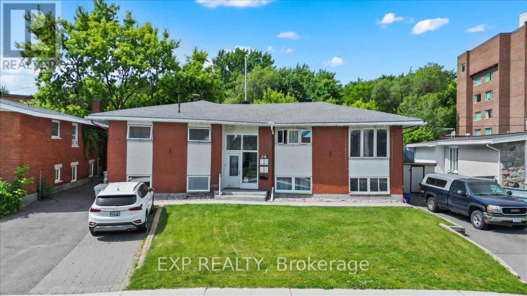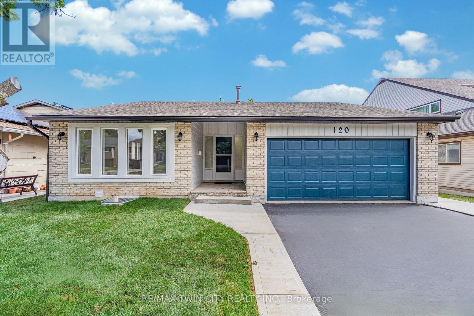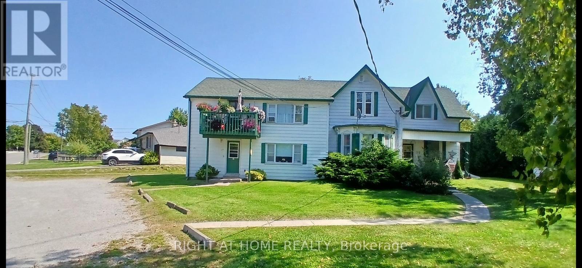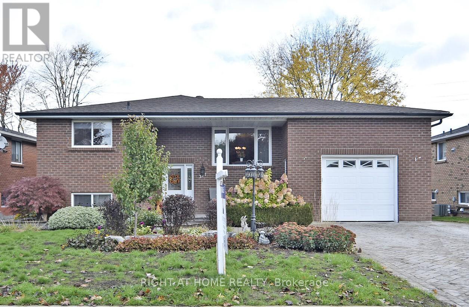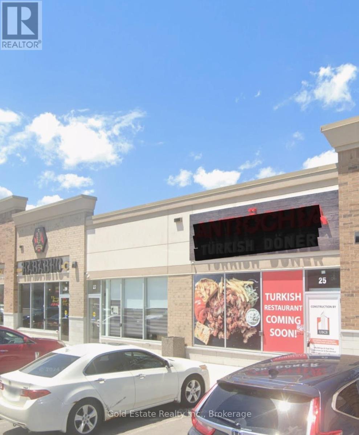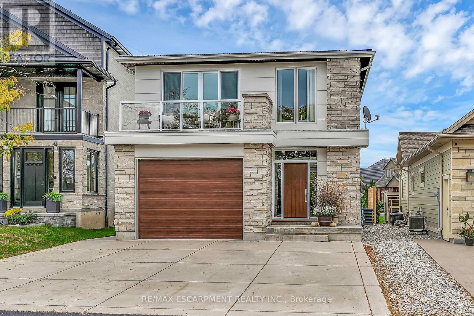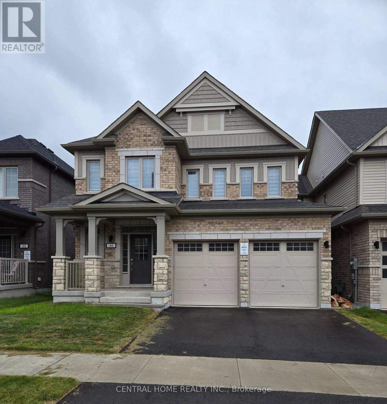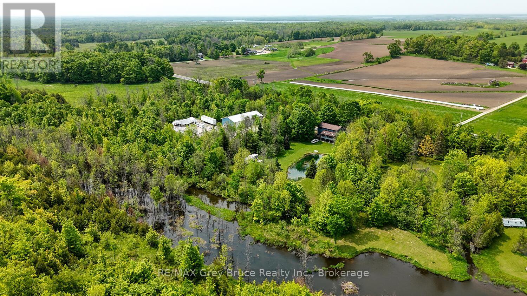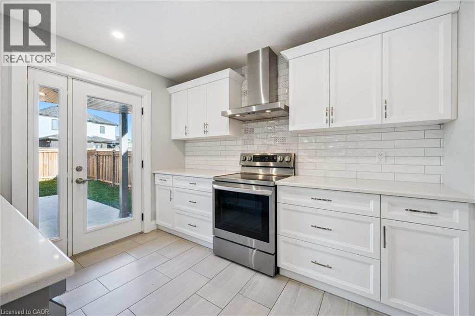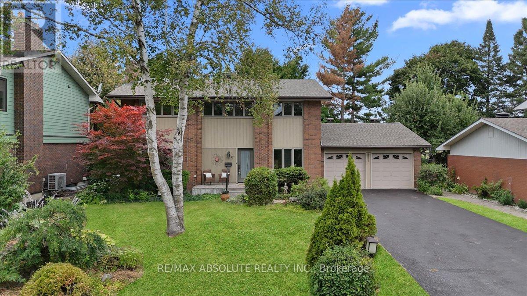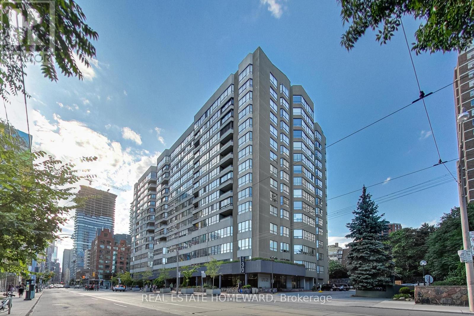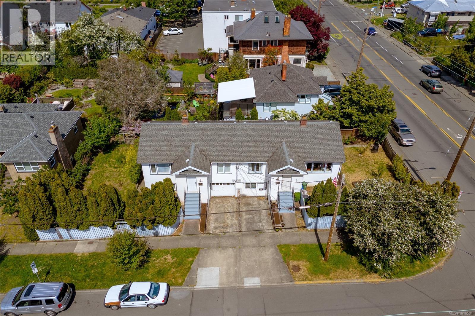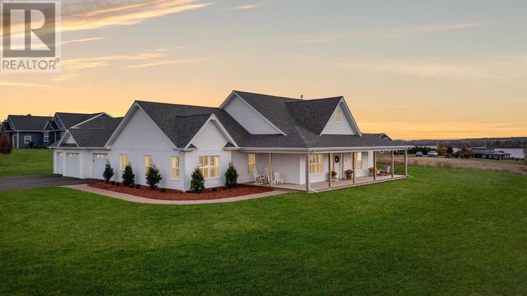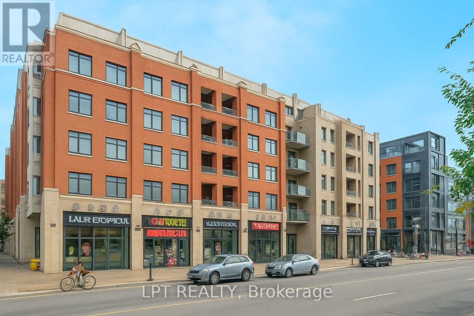208 Ridge Road N
Fort Erie, Ontario
Seize the opportunity to own a thriving mechanics shop, meticulously operated by the current owner for over a decade. This business comes with a solid foundation a loyal client base that has been cultivated through years of dedicated service. The package includes the building, land, and business, ensuring a comprehensive takeover for the new owner. Beyond the physical assets, the shop is fully equipped with essential chattels, and its operations are streamlined with a sophisticated computer database, enabling efficient tracking of warranty items and client history. Centrally located in the heart of the community, the shop location offers both accessibility and visibility, contributing to its continued success. The property itself is a testament to pride in ownership, characterized by its cleanliness and well-kept appearance. Currently operating as a mechanics shop, the property is zoned CMU4, allowing for many different possibilities. This isn't just a purchase; it's an opportunity to step into a turnkey operation with a proven track record. Ready to take the reins of this well-established venture? Have a walk through this property Via the iGuide Tour Link. (id:60626)
Royal LePage NRC Realty
366 Burkes Road
Deep River, Ontario
WATERFRONT LUXURY ON BURKES BEACH WHERE EVERY SUNSET TELLS A STORY. Welcome to 366 Burkes Road, a rare opportunity to own a sought-after slice of Ottawa River shoreline in Deep River. This modern 2,500 sq. ft. bungalow sits on a private half-acre lot with 95 feet of pristine sandy beachfront, offering panoramic water views that stretch for miles. Just 20 minutes to Petawawa and 2 hours to Ottawa, this property combines serene escape with unbeatable convenience.Step inside and experience sun-drenched, open-concept living framed by floor-to-ceiling windows that bring the river right to your doorstep. A chef-inspired kitchen with custom granite countertops, stainless steel appliances, and a center island opens seamlessly to the dining and living areas, where a cozy fireplace sets the mood for evenings overlooking the water.With 3 spacious bedrooms, including two private ensuites, plus a dedicated home office, this home is designed for comfort and flexibility. In-floor heating, luxury finishes, and a thoughtfully crafted layout make every corner feel elevated yet inviting.Outside, the expansive composite deck, hot tub under the stars, and two gazebos create a resort-like atmosphere. A detached garage and a massive Quonset hut provide ample space for vehicles, water toys, or a workshop. The gentle, walk-in sandy shoreline is perfect for swimming, boating, or simply unwinding with a front-row seat to the Ottawa Rivers most breathtaking sunsets.This is more than a home its a lifestyle on one of the regions most coveted beaches. Whether you are seeking a dream primary residence, weekend retreat, or standout short-term rental, 366 Burkes Road offers it all.Dont miss this rare waterfront opportunity schedule your private tour today and imagine your life on Burkes Beach. (id:60626)
Royal LePage Team Realty
36 Rosemary Drive
Tiny, Ontario
Imagine walking 5 minutes to a private, wide sandy beach in the community of Deanlea Beach, Tiny Township. Your backyard looking into a municipal owned forest. This spacious 4 bed, 3bath bungalow is larger than it looks with almost 2000 sq ft of space on the main floor, including the screened in porch. Renovations in 2014 added a steel roof, new septic, double car garage,primary suite wing and designer kitchen. The open concept living space provides ample room for entertaining and gathering, anchored by a cozy gas fireplace and overlooking a vista of low maintenance, natural gardens and forest. The kitchen is a cook's dream with extensive granite countertops, an island, lots of storage and stainless appliances. Primary suite includes a walk-in closet for her and double closets for him plus a 4 piece bath and a walkout to the private backyard, where you can enjoy your morning coffee in the gazebo surrounded by the beauty of nature. The lower level has large, bright windows with 2 bedrooms, a 3-piece bath and a large games room, providing plenty of room to host multi-generational gatherings. In-floor radiant heating throughout keeps your feet toasty on chilly days. The extensive interlocking driveway fits 6 vehicles plus an attached double car garage for parking and storage. Quality construction and finishes throughout. High-speed fibre-optic internet makes it easy to work from home. A dry stream riverbed traverses the flagstone path to the front door. Walking down for a stroll on the long sandy beach or to view the spectacular sunsets, who could ask for more? Annual Deanlea Beach Association fee of $75. Annual municipal flat water charge of $1,114.00. (id:60626)
Team Hawke Realty
118 - 3529 Highway Highway E
Bracebridge, Ontario
Thinking about your dream property or to set up a business or do it all? This is the place for you! With three zonings: COMMERCIAL, AGRICULTURAL, RESIDENTIAL, you can almost fulfill that dream! With a natural spring creek, fenced in garden, open land for solar panels, you can build your dream home or create your dream business! Unlimited potential awaits you! Come and see for yourself.This beautiful property offers a perfect balance of open, clear land and mature trees. With prime frontage on the road, you can establish a commercial building for your business, while the remaining space is ideal for building a residential home or pursuing agricultural projects. The possibilities are truly endless! HOUSE AND BARN IS BEING SOLD AS IS WHERE IS. (id:60626)
RE/MAX Millennium Real Estate
348 Pappin Road
Whitewater Region, Ontario
Welcome to the Gildchrist! This luxury-inspired model from award winning Legacy Homes, has it all and sits in a country setting on 3 acres only 15mins from Pembroke. Designed w space & comfort it offers 9 ceiling and flooded w natural light w an open concept floorplan featuring a spacious entry [w double closet] and access to the triple garage, living area [featuring a 10 tray ceiling & gas f/p], stunning custom kitchen [complete w a huge amount of cabinetry, U-shaped stone countertop], dining area w elegant French doors to an amazing covered porch, a luxurious primary bedroom also featuring a 10 tray ceiling, W/I closet + beautiful ensuite [w Jacuzzi, a 2-sink vanity, gorgeous custom tiled shower w additional features such as body jets and/or rain head shower], 2 additional bright bedrooms, a full 4pc bath plus main floor laundry closet finishes off the main level. The fully finished lower level is also bathed in natural light and offers a lot of additional living space. This model could easily host a granny-suite [see digitally staged photos] and still have room to spare. A large L-shaped rec rm, 3 additional bedrooms, full 4pc bath, storage closet + huge utility/storage room. The stunning exterior makes a statement w craftsman style architecture & extravagant stonework, windows, and premium board and batten siding. Many builders upgrades incl. gas furnace & oversized heat pump [to increase efficiency], Rub R Wall to exterior foundation, R60 in attic, insulated slab in basement. This little gem of a location offers community-based places of interest nearby and literally just down the road is Little Lake Mountain Biking Trails where you can park, swim & bike or hike a loop trail around the lake [and features a beautiful sand beach, benches, pavilions and washrooms]. Please see Spec Sheet for additional information on this build. Elec: $118/m[ave], Propane: $800/yr[approx]. 24hr Irrevocable on all Offers. (id:60626)
RE/MAX Pembroke Realty Ltd.
1499 Fuller Drive
Kingsville, Ontario
Stunning 1 year old home! Step into contemporary luxury at 1499 Fuller Drive, where quality craftsmanship and high-end finishes define every corner of this remarkable home. Boasting 7 generously sized bedrooms and 3 elegant bathrooms, this home is perfectly suited for growing families or those who love to host. Main level offers just under 2,000 square feet of beautifully planned living space, ideal for both relaxed family time and formal gatherings. Downstairs, the fully finished basement provides additional flexibility - whether you envision a home theatre, games room, or guest suite, the possibilities are endless. Set in a peaceful, family-oriented neighbourhood, this home offers the perfect blend of privacy and convenience, with schools, parks, and amenities just minutes away. A spacious double garage ensures parking and offers climate comfort with its own mini split unit. Don't miss the opportunity to make this sophisticated, move-in-ready-home yours - where modern design meets everyday comfort. (id:60626)
Century 21 Local Home Team Realty Inc.
72 Brookland Drive
Brampton, Ontario
Welcome To 72 Brookland Dr Located On A 50' *120' on A Ravine Lot, In A Well-Established Neighborhood Walking Distance To the Bramalea City Centre, fully Renovated Detached Bungalow. Gorgeous Open Concept Kitchen with Quartz Countertop & Stainless-Steel Appliances. Master W/Ensuite Bath. Separate Entrance To 2 Bedroom 2 Washroom Basement. Walkout To Your Private Back Yard . Extremely Tasteful & Immaculate Home! full size Driveway. Excellent Location Minutes Away From Hwy 410 And Bramalea City Center, Bramalea Go Transit, Restaurants, Movie Theater, Cafes And Schools. Don't miss this Opportunity. Must see. (id:60626)
Homelife Silvercity Realty Inc.
27 Savita Road
Brampton, Ontario
Incredible Opportunity to Own a Stunning Double-Car Garage Detached Home in the Highly Sought-After Fletchers Meadow! Welcome to 27 Savita Road, a truly exceptional home that combines luxury, functionality, and a prime location! This meticulously maintained 4+3 bedroom detached home offers an unparalleled opportunity for both end users and savvy investors. One of the standout features of this property is its separate entrance to a fully rentable 3 bedroom basement, providing a fantastic opportunity for extra income or multi-generational living. Step inside, and you'll be greeted by a spacious, well-designed layout that maximizes every inch of space. The main floor features a welcoming living and dining area thats perfect for family gatherings and entertaining guests. The beautiful kitchen with a large breakfast area is ideal for everyday meals, and it seamlessly connects to the backyard via a walk-out, providing a great flow for indoor-outdoor living. The homes four generously sized bedrooms offer ample space for your families needs, with each room providing comfort and privacy. The finished basement features three additional bedrooms, adding to the homes overall flexibility and space. This home has been thoughtfully upgraded, making it stand out from others in the area. High-end finishes include coffered ceilings, quartz countertops, and hardwood flooring, giving the home an elegant and timeless appeal. The 9-ft ceilings on the main floor add to the airy, open feel, while stainless steel appliances and a stone driveway offer a touch of sophistication. Notable 2021 upgrades include new driveway for added curb appeal and durability, California shutters throughout for privacy and style, Pot lights that enhance the homes modern look, New kitchen flooring and main bath updates for a fresh, contemporary feel, Garage door, main door, and washer/dryer replacements for added convenience and functionality. Dont miss this exceptional opportunity to own a beautiful home! (id:60626)
Executive Real Estate Services Ltd.
5401 Firelane 24 Lane
Port Colborne, Ontario
This unique, turn-key operation offers everything you need to succeed, from A to Z, and comes with an established reputation, glowing reviews, and strong customer ratings. Just steps away from Pleasant Beach, and recognized by both locals and tourists, this prime property is nestled beside Sherkston Shores Elco Beach, which sees increased foot traffic during the summer months. The property features a fully equipped ice cream parlour, a four-season Italian restaurant with a liquor license, ample seating for 20 guests inside and 40 outdoor patio guests, and a large outdoor patio perfect for al fresco dining. As a bonus, you'll also find a fully winterized 3-bedroom, 1-bath cottage, providing extra accommodation or rental potential. Additional highlights include private beach access. Major updates completed in 2024; new septic tank, windows, siding, roof, furnace, AC, water filtration system, restaurant bathrooms, flooring, and much more. Seller will also give secret recipes that have loyal customers coming back for more. This is a rare opportunity to own a thriving beachside business with limitless potential. Come experience the charm of this coastal property and discover all it has to offer. The possibilities are endless! (id:60626)
RE/MAX Niagara Realty Ltd
150 Main Street
Kearney, Ontario
Conditionally Sold with NO Escape clause until December 4, 2025. Local originators are retiring and are ready to hand off to a new visionary. Pride of ownership is evident in this 9-unit one floor apartment complex made up of from two separate buildings. Current owners have sought a more senior clientele, and always a waiting list of eager applicants for the ever so rare turnover. Each self-contained one-bedroom unit contains a separate entrance, foyer, three-piece bath, kitchen, dining area, living room, owned 20-gallon electric hot water tank, forced air propane furnace, and one rental propane tank. Tenants pay for propane and hydro. Owner pays propane tank rental. Total rental income for the properties last fiscal year ending January 31, 2025, was an estimated $94,817.50, and for the same total expenses for the same period $26,036 (includes management fee of $5,085 paid to one of the Directors). The resulting net income of $68,780. Detached garage 24.3 x 41.9. Total lot area is 1.9 acres. Call your Realtor to request rent roll, income and expense report, and other informative documents. (id:60626)
RE/MAX Parry Sound Muskoka Realty Ltd
215 Lavergne Street
Ottawa, Ontario
Exceptional investment opportunity just minutes from Beechwood Village! This centrally located legal triplex with two in-law suites offers incredible versatility for multigenerational living or strong rental income. Each of the five units includes a fridge, stove, washer, dryer, and individual heat pump systems for year-round heating and cooling. The in-law suites and lower-level apartments feature in-floor heating and large windows, providing warmth, comfort, and natural light. Upper units enjoy private decks, perfect for relaxing or entertaining. The building is equipped with on-demand hot water heating a highly efficient system that keeps utility costs manageable. The roof was replaced within the past 8 years, and the entire property has been recently renovated, making it a true turnkey investment. Outside, the spacious backyard with a deck provides shared outdoor space, and parking for 6 vehicles is available on both sides of the property. Located near Richelieu Park, with quick access to NCC bike paths, the Rideau River, and just a short drive to downtown Ottawa, the ByWard Market, and Highway 417, this location combines urban access with rental appeal. Annual property taxes are $4,066.72, utilities for 2024 total $10,708, and insurance (including rental income protection) is $4,407, with the potential for lower rates if owner-occupied. With a gross income of $91,962/year ($7663/month), this is an outstanding opportunity to own a centrally located, income-producing property with long-term value and flexible use options. (id:60626)
Exp Realty
120 Westheights Drive
Kitchener, Ontario
Welcome to 120 Westheights Drive, Kitchener - A Rare Legal Duplex with an Accessory Apartment in a Sought-After Community! Set on a 50 x 110 ft lot in the heart of Kitchener, this beautifully renovated (2025) detached bungalow offers unmatched versatility & value. Whether you are searching for the perfect family home, a multi-generational retreat or an income-generating investment, this property is designed to exceed expectations. Top Reasons to Make This Your Forever Home:1) Main Floor Primary Residence: The main floor has been thoughtfully updated with brand-new flooring (2025), fresh paint throughout & modern pot lights. The spacious living room features a wall of windows that fills the space with natural light. The kitchen features white cabinetry, SS Appliances (2024) & generous counter space. This level also offers 3 large bedrooms & Completing the main floor are 2 bathrooms: a modern 3pc bathroom & a convenient 2pc bathroom. 2) Lower Level: Income & Flexibility: Completely finished in 2025, the lower level has 2 separate living units: Legal Duplex Unit: Boasts a full kitchen, two modern 3-piece bathrooms, in-suite laundry & two large bedrooms with oversized windows. Accessory Apartment: Ideal for extended family or personal use, this inviting space features a kitchenette, cozy Rec room, 3pc bathroom & laundry hook-up with large windows. 3) Outdoor Living: The backyard is perfect for both relaxation & entertaining, featuring a spacious deck & fresh new sod. It is an ideal setting for kids, pets or summer gatherings. 4) Privacy at Its Best: With no rear neighbours & mature trees, you will enjoy exceptional privacy & a peaceful, natural backdrop. 5) Prime Location: This home is just a few mins from Highland Hills Mall, top-rated schools, trails, parks, Sunrise Shopping Centre & quick highway access. Everything you need is within easy reach. This is more than just a home; it is a smart investment with long-term value. Book your private showing today! (id:60626)
RE/MAX Twin City Realty Inc.
377 Parkwood Avenue
Bradford West Gwillimbury, Ontario
Custom built Zima home on large mature lot with 2 road frontages. Separate detached garage fronting on Walker Ave as well as oversize single attached garage with large loft and inside entry to basement. Shows to perfection with huge Primary br which boasts his and hers closets & 3pc ensuite with walk in shower. Updated country kitchen with heated floors, granite countertops and built in appliances. This home is well maintained and updated with new heat pump & furnace this year. Cozy gas fireplace in spacious lower level family room with 2 walk outs to patio and yard. Garage entrance leads to large laundry room with lots of storage plus sink and cupboards. Extra garage is 22x22 & perfect for tradesmen, car enthusiasts or hobbyist. Plenty of parking on interlock driveway and back. Well suited for multigenerational living. Bell Fibe is available. New Furnace and air conditioner installed in September 2025 Total utilities bill since January this year is $326 per month.).(Alectra, Enbridge, and water & sewer) will be better with new equipment. (id:60626)
Right At Home Realty
25 - 3460 Platinum Drive
Mississauga, Ontario
Excellent opportunity to own a 1030 sq. ft. commercial unit in one of the busiest plazas on Ridgeway Dr, located at the corner of 9th Line and Eglinton Ave - a prime location in the GTA West market. Surrounded by a variety of successful businesses with high visibility and strong foot traffic. Ideal for restaurant, food franchise, retail, clothing store, cell phone/computer shop, or professional office. Currently leased to a restaurant - great investment potential! Easy access and ample parking. Business is not for Sale, Only property for sale! (id:60626)
Gold Estate Realty Inc.
21 - 80 New Lakeshore Road
Norfolk, Ontario
Custom Designed 2+2 bedroom, 3.5 bathroom Port Dover home located in the sought after South Coast Terrace gated community. Residency in this exclusive enclave includes use of community inground pool, tennis/pickleball court, and private access to the lake with observation deck & stairs to beach area! Great curb appeal with oversized concrete driveway, & entertainers dream backyard Oasis complete with screened in porch, outdoor gas fireplace, & hot tub. The masterfully designed interior layout features 2500 sq ft of distinguished living space highlighted by great room with open to above ceilings & gas fireplace, gourmet kitchen, dining area, 2 pc bathroom & foyer. The 2nd level is highlighted by upper level deck, 3 pc primary bathroom & 2 bedrooms including primary bedroom with walkout to private terrace & 5 pc ensuite with walk in shower, soaker tub & in suite laundry. The finished basement includes 2 additional bedrooms, rec room. Experience Port Dover Living at its Finest! (id:60626)
RE/MAX Escarpment Realty Inc.
46 Copperhill Heights
Barrie, Ontario
4 bedroom detached with 3 WR .Approx. 2500 sq, above grade living. Main Floor boost 9 Feet ceilings with Family room with fireplace. Beautiful kitchen with center island. study room that can be used as 5th bed. 4 Good size bedrooms. Upstairs laundry. .Minutes drive to Major shopping, GO station & HWY 400, move in condition. **EXTRAS** large windows in basement and rough in for washroom. motivated seller. try your offer. Please note this is a true 2 car garage, best value in area. (id:60626)
Central Home Realty Inc.
1033 Bruce Road 9
South Bruce Peninsula, Ontario
Welcome to your own private sanctuary nestled on over 8 acres of beautifully treed land in the heart of the Bruce Peninsula, ideally located just minutes from Wiarton and Lion's Head. This remarkable property offers a blend of comfort, functionality, and natural beauty perfect for those seeking privacy, space, and income potential. The main residence features over 2400 sq ft of living space, 3 spacious bedrooms and 3.5 bathrooms, including a luxurious primary suite. Designed for both everyday living and entertaining, the home boasts a large, open-concept kitchen with ample counter space and cabinetry, ideal for the home chef. A bright, expansive sunroom at the back of the home provides stunning year-round views of the large pond and surrounding landscape. Enjoy the peace and beauty of nature with multiple ponds, a finished walk-out lower level with 4 piece bath and kitchen, and a meandering stream that winds through the trees. A standout feature is the massive 40' x 80' heated shop fully equipped with a hoist, two oversized bay doors (12 ft), and ample space for vehicles, equipment, or your next big project. Adding even more value is a secondary home on the property, currently serving as a rental unit, perfect for generating additional income or hosting extended family and guests. With its ideal location, serene setting, and impressive features, this one-of-a-kind property offers a unique opportunity to enjoy country living at it's best on the Bruce Peninsula.**Highlights:*** 3 Bed / 3.5 Bath Main Home* Walk-out Lower Level* Large Kitchen & Sunroom with Pond Views* 40ft x 80ft Heated Shop w/ Hoist & 2 Bay Doors* Multiple Ponds + Stream* Treed, Private 8-Acre Lot* Secondary Home with Rental Income* Close to Wiarton & Lions Head. Don't miss your chance to own this extraordinary slice of paradise and Open The Door To Better Living! (id:60626)
RE/MAX Grey Bruce Realty Inc.
44 Halls Drive
Elora, Ontario
Offering 2,421 square feet of thoughtfully designed living space, this 5 bedroom, 4 bathroom home showcases over $70,000 in upgrades and a layout that blends modern style with everyday functionality. Step inside and you’ll immediately notice the light-filled spaces, enhanced by California shutters throughout. The open-concept layout is designed for both everyday living and effortless entertaining. The chef’s kitchen flows seamlessly into the dining and living areas, creating the heart of the home. Everyday convenience is built right in with a main floor laundry and mudroom directly off the garage keeping life organized and functional. Upstairs, generous bedrooms including a serene primary retreat with a walk-in closet and private ensuite provide plenty of room for the whole family. The fully finished lower level extends your living space, offering flexibility for a home office, gym, or guest suite. Outside, enjoy a fully fenced backyard complete with a brand-new concrete patio perfect for summer barbecues and quiet evenings under the stars. A double car garage and parking for six makes hosting friends and family a breeze. And the best part, this is a Net Zero home designed to dramatically reduce your carbon footprint while keeping energy costs low. Smart, stylish, and sustainable. Plus, it’s still covered under the Tarion warranty, giving buyers true peace of mind.Located in the charming community of Elora, you’re just minutes from the Grand River, scenic trails, and the vibrant downtown filled with shops, cafés, and local charm. (id:60626)
Keller Williams Innovation Realty
22 Banting Crescent
Ottawa, Ontario
NO REAR NEIGHBOURS! This home has been cared for & updated by the same family for over 40 years! Pride of ownership prevails! LITERALLY a hop, skip & a jump to Roland Michener Public School, NO roads to cross to get to school! The lot has stunning mature trees and gorgeous perennial gardens; a magical setting all year round, right in your very own backyard! Beaverbrook is one of the prettiest communities in Ottawa! Bike, walk & cross-country ski paths at your doorstep! An incredible lifestyle awaits! FULL brick exterior (they don't make them today like they used to! & a 65 foot frontage). The main floor office, formal living & dining have STUNNING floor to ceiling windows -- all NEW! Each room flows seamlessly from one to another. Updated kitchen offers a large window that looks out onto the backyard, LOTS of shaker-style cabinets, crown molding, a wall pantry, PLUS granite countertops. Main floor laundry. The landing on the second floor is flooded with natural light! The good-sized primary bedroom has a WALL of closets (equal amount of space to a large walk-in closet) & 4-piece ensuite. 3 additional good-sized bedrooms, plus main bath complete the bright second level. Unspoiled lower level! Freshly poured garage floor in the oversized 2 car garage! Furnace, AC & hot water tank 2017, Roof 2015, Windows 2018 (id:60626)
RE/MAX Absolute Realty Inc.
#1405 - 130 Carlton Street
Toronto, Ontario
Rarely Available 05 with Unobstructed View of Allan Gardens, the Lake and the city skyline, (premier exposure) at 'Carlton on the Park' awaits your personal transformation. Very large principal rooms. Boasting 2,086 Square Feet of light filled, south-facing Living Space and an open balcony for your morning coffees and Sundowners. (id:60626)
Real Estate Homeward
1060+1062 Queens Ave
Victoria, British Columbia
Duplex with 4 units total (3x2BR & 1x1BR.) All suites have their own entrances, electrical , HW tank and laundry. Both downstairs suites have been updated with newer kitchens, bathrooms, flooring and paint. Upper suites both recently fully repainted. Other upgrades include freshly painted front steps, replacement of back stairs leading down from upper units, water tank, sump pump, updated plumbing and perimeter drainage, attic work and yard clean up. 400 sqft unfinished garage / storage area with potential for reconfiguration. Both sides of the duplex have sunny, fenced garden spaces perfect for relaxing outdoors and growing veggies. Two parking spots on the property and lots of street parking too. Nestled between the various villages of Victoria proper with amenities galore within walking. Excellent location for renters going to U-Vic, or working at the hospital. One block to Central Park and Crystal Pool. Fully vacant. Buyer has the opportunity to move in, update and reconfigure as desired and/or rent at current market value. A great holding property with Victoria’s Official Community Plan designating this corner as “Priorty Growth Area.” Act quick! (id:60626)
Pemberton Holmes Ltd.
8 Macneill Avenue
Clyde River, Prince Edward Island
Welcome 8 MacNeill Avenue, a beautifully designed 3-bedroom home, crafted for comfort, style, and modern living. The open-concept layout featuring a custom kitchen with high-end finishes, ample cabinetry, and a walk-in pantry, is perfect for those who love to cook and entertain. The inviting living and dining areas flow seamlessly, creating a warm and welcoming atmosphere. Cozy in-floor heating is installed throughout the entire home, including the three car garage. The primary suite is a true retreat, complete with a his and hers walk-in closet and a luxurious ensuite bathroom with a custom tile shower and separate soaker tub. Two additional spacious bedrooms, a large separate laundry room, and a dedicated home office provide plenty of room for both family and work-from-home needs. Outside, the expansive front veranda is the perfect place to unwind and take in the peaceful water views and beautiful sunsets over the West River. The home also includes deeded access directly to the West River, which is known for some of the calmest waters in Prince Edward Island; ideal for boating, kayaking or paddle boarding. This home is truly perfect for those who love cozy modern living with stunning water views. Note: Vendor is directly related to the listing agent. (id:60626)
Red- Isle Realty Inc.
504 - 60 Springhurst Avenue
Ottawa, Ontario
Experience "The Corners on Main" with 1,552 sq. ft. of beautifully finished modern urban living. This spacious 2-bedroom plus den, 2.5-bath condo offers an open-concept layout with hardwood floors, Montauk quartz countertops, and a designer kitchen featuring premium stainless-steel appliances, LED under-cabinet lighting, and soft-close cabinetry. The primary bedroom includes a walk-in closet and a luxurious 3-piece ensuite. Large windows throughout the unit provide an abundance of natural light. Positioned as a desirable northwest corner unit, the unobstructed views provide warm afternoon sun and breathtaking sunsets. Unique perks include a balcony with gas line hook up, an EV charger, private storage, and a convenient drive-through parking space with no cars on either side. Residents enjoy premium amenities, including a central garden and rooftop terrace, pet wash station, a fully equipped fitness room, yoga room, party/meeting space, two guest suites, bike storage, and visitor parking. All this, just steps from the Rideau Canal, Main Street shops and restaurants, Lansdowne Park, the Glebe, and a fabulous Saturday Farmer's Market right next door. This condo offers the perfect balance of comfort, convenience, and community. Condo fees include Building Insurance, Property Management, Building Maintenance, and Reserve Fund. (id:60626)
Lpt Realty

