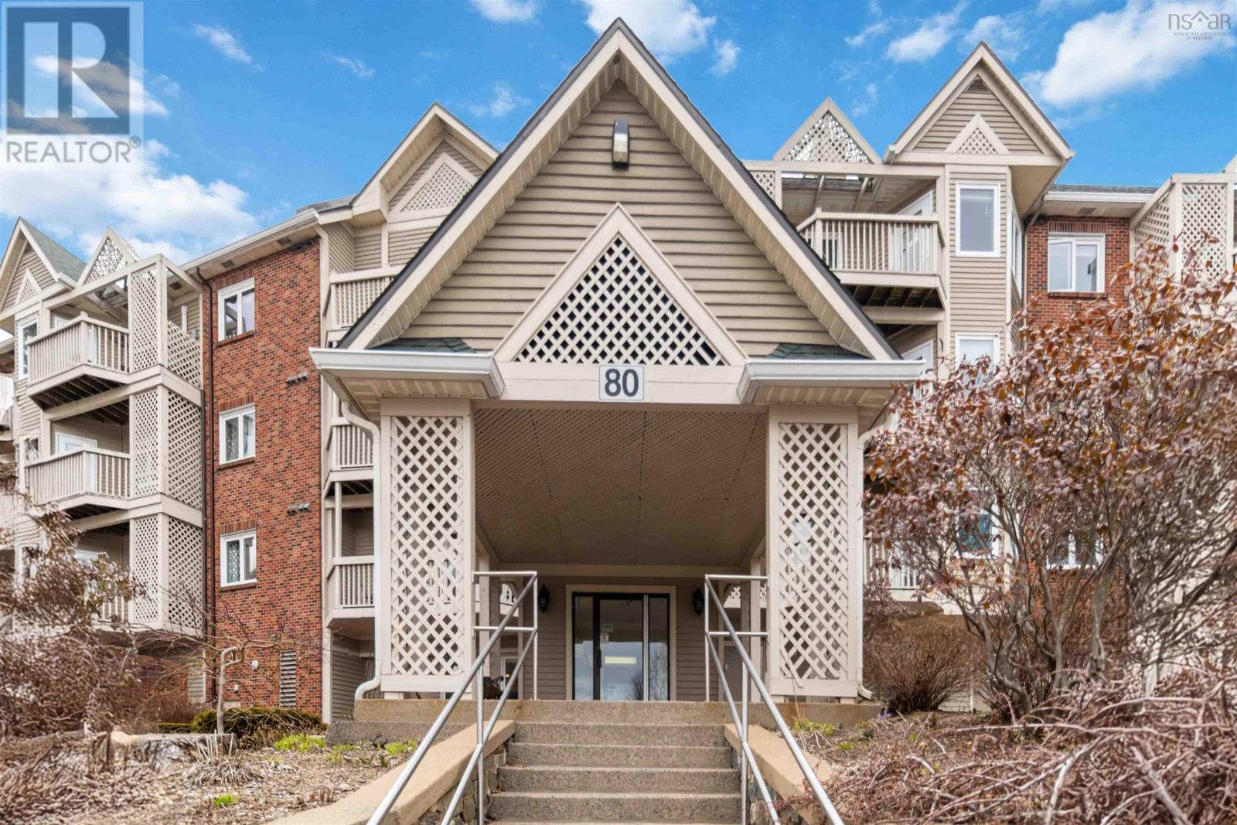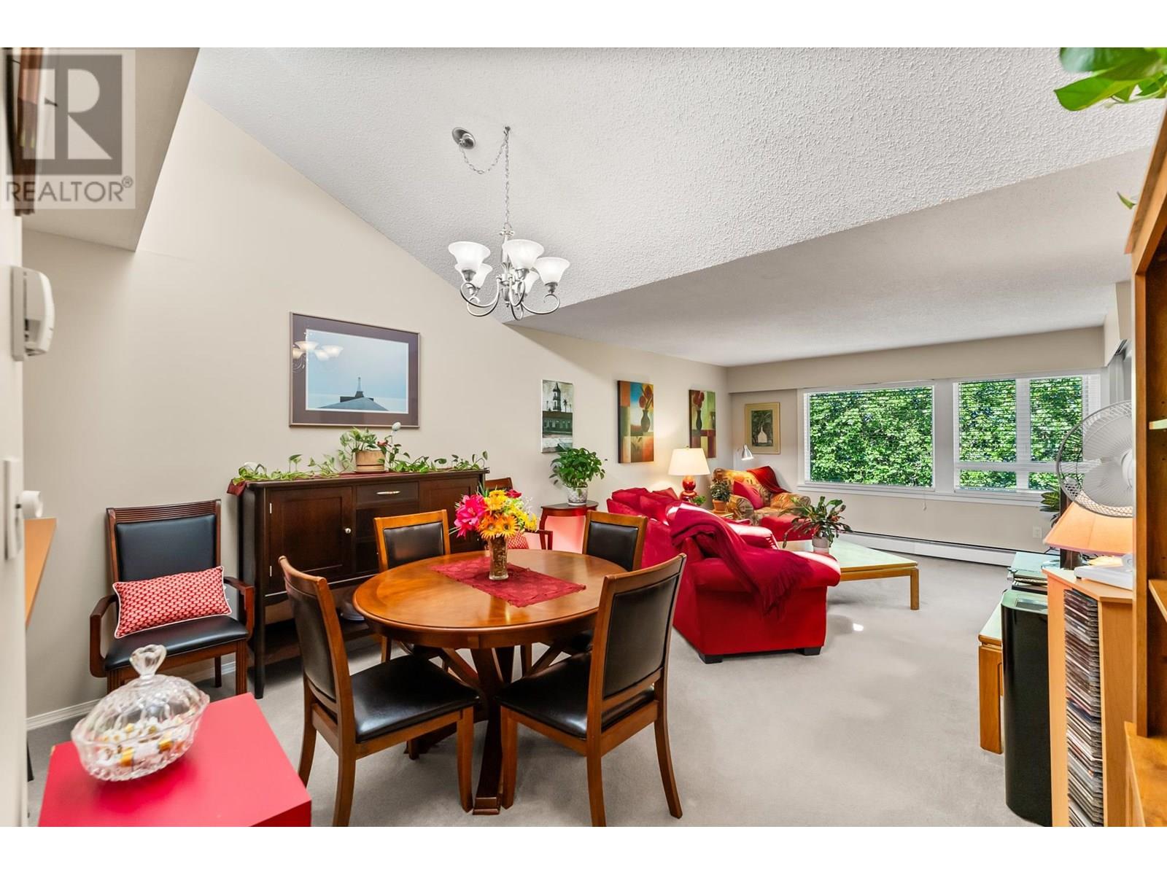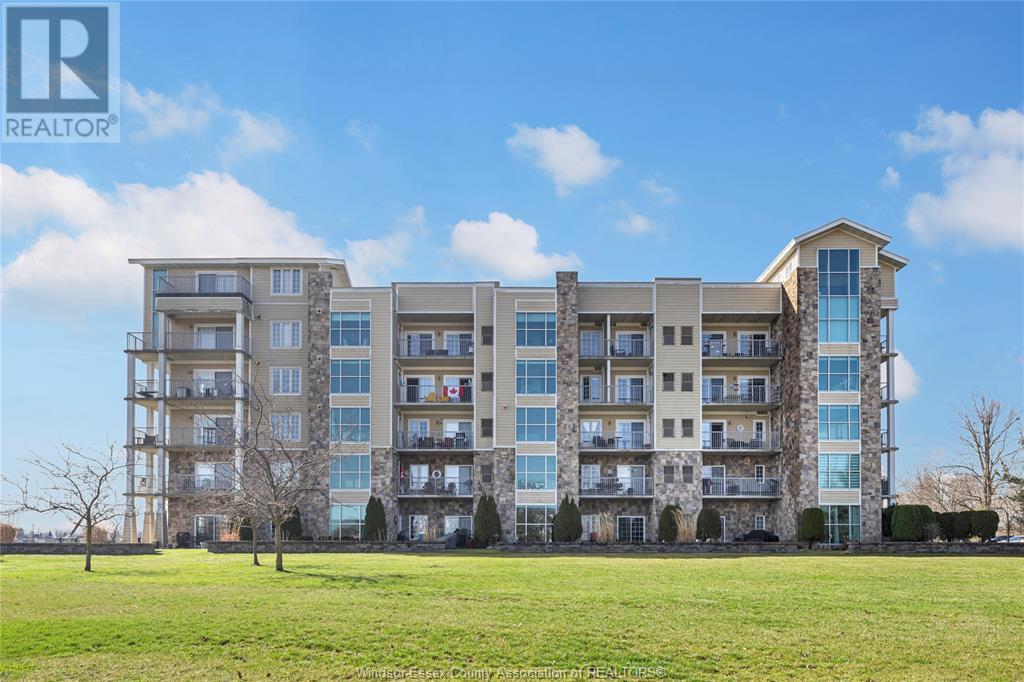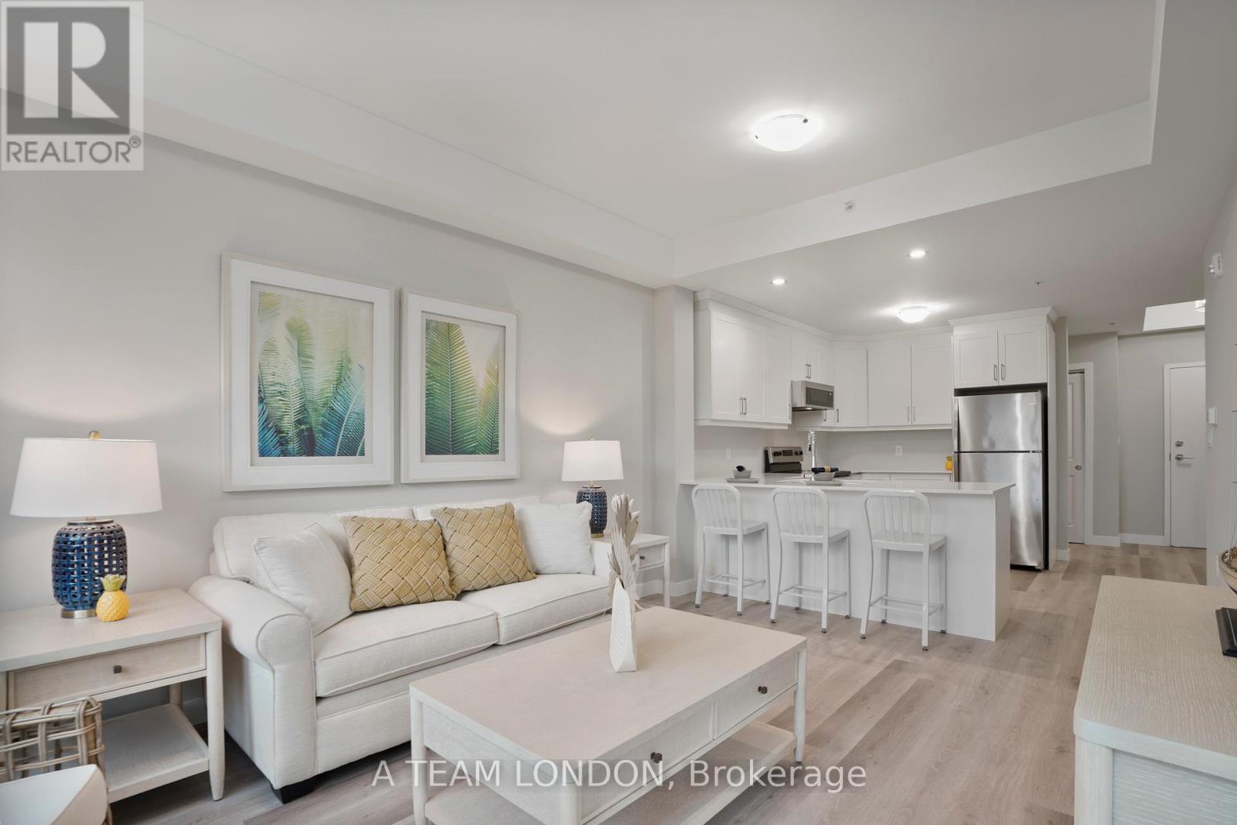101 80 Spinnaker Drive
Halifax, Nova Scotia
Gorgeous, well maintained 2 bedroom 2 bathroom condo located in the beautiful Northwest Arm! Featuring a spacious primary bedroom with an ensuite, jet tub, and large walk in closet. Close to the water, trails, parks, shopping, and Yacht Club. A must see! (id:60626)
Exit Realty Metro
310 11240 Daniels Road
Richmond, British Columbia
Rarely available hidden top-floor gem at Daniels Manor! Perfect for First Time Home Buyers or Downsizers. This spacious top floor unit offers ample space, with a homey house feel. Fully rain screened with Brick and metal exterior cladding, along with new windows, sliding doors, and heavy-duty blinds. Located in an incredibly quiet and convenient location, near Costco, Parks, Elementary Schools, and IKEA. Step into your spacious East facing living room dining area which has vaulted ceilings, wide skylight, bar top counter seating, large pantry, closets to the ceiling, central office nook, all kept in immaculate condition. The bedroom, large enough for a king-size bed, has a walk-in closet escape entrance to a beautiful pristine 3-piece bathroom. This well-maintained building, recently updated the Elevators and Boilers, also boasts oversized parking spaces with plenty of visitor and street parking (id:60626)
RE/MAX Westcoast
303, 535 10 Avenue Sw
Calgary, Alberta
Don’t miss this rare opportunity to live, work, and play in one of Calgary’s most iconic warehouse conversions. This beautifully renovated loft at Hudson Lofts seamlessly blends modern amenities with timeless industrial character. With west-facing exposure, this space is bathed in golden afternoon light, creating an inviting and dynamic atmosphere throughout the day.Step inside to discover original fir wood ceilings, exposed beams, brick walls, and piping that give the home its distinctive charm. Large windows and a west-facing Juliette balcony off the living room not only bring in abundant natural light but also provide views of Calgary’s vibrant downtown energy.The thoughtfully designed kitchen is a chef’s dream—complete with sleek stainless steel appliances, generous counter space, and a walk-in pantry to keep everything organized and within reach. The spacious bathroom includes a stand-alone shower and a deep jetted soaker tub, ideal for relaxing after a busy day.What truly sets this property apart is its flexible zoning, allowing both residential and commercial use. Whether you're looking for a stylish home, a creative studio, or a live/work hybrid, the possibilities here are endless.Additional features include:* Secure underground parking* Large private storage locker* Elevator access for added convenienceLocated in the heart of Calgary’s Beltline, Hudson Lofts places you steps from premier dining, shopping, entertainment, and business districts. Whether you’re commuting, hosting clients, or simply enjoying city life, you’ll love this unbeatable location.Come experience the perfect fusion of historic charm and contemporary lifestyle at Hudson Lofts—your ideal urban space with west exposure awaits. (id:60626)
RE/MAX Realty Professionals
407 46187 Thomas Road, Sardis East Vedder
Chilliwack, British Columbia
A forward-thinking master planned community is here in Sardis. Welcome to Andmar 2, a modern blueprint of sustainable, and connected buildings to live your best life. Exceeding current energy-based building standards, these beautifully finished studio, one and two-bed condos will be meticulously crafted to elevate every aspect of your day-to-day living. Retail tenants will include Nature's Fare Organic Market, restaurants, bistros, cafes, and professional services. From pedestrian-friendly streets to sustainably focused stores and local businesses, Andmar is a place where life unfolds in harmony with nature. Andmar One's interior design styles correspond with each exterior facade. Select units feature balconies or solarium decks. Sales promotions available now. * PREC - Personal Real Estate Corporation (id:60626)
Advantage Property Management
201 46185 Thomas Road, Sardis East Vedder
Chilliwack, British Columbia
A forward-thinking master planned community is here in Sardis. Welcome to Andmar 1, a modern blueprint of sustainable, and connected buildings to live your best life. Exceeding current energy-based building standards, these beautifully finished studio, one and two-bed condos will be meticulously crafted to elevate every aspect of your day-to-day living. Retail tenants will include Nature's Fare Organic Market, restaurants, bistros, cafes, and professional services. From pedestrian-friendly streets to sustainably focused stores and local businesses, Andmar is a place where life unfolds in harmony with nature. Andmar One's interior design styles correspond with each exterior facade. Select units feature balconies or solarium decks. Sales promotions available now. * PREC - Personal Real Estate Corporation (id:60626)
Advantage Property Management
34 Boblo Island Boulevard Unit# 307
Amherstburg, Ontario
Affordable living on the exclusive island of Boblo. This beautifully maintained 2 bedroom, 2 bath one owner condo was completed inside in 2018. Bright open concept home features kitchen w/ lrg island & stainless steel appliances, dining area, bright living room w/fireplace, generous primary bedroom w/ 4 pc ensuite and his/hers closets, second full bath w/ tiled stand up shower, upgraded custom cabinetry and quartz countertops throughout, in suite laundry, custom blinds w/lifetime warranty, 2 balconies, ample storage and so much more. All appliances included. This is your opportunity to enjoy a maintenance free lifestyle and the beauty of the island (sunsets, sunrises, wildlife and ships passing) yet only a 3 min ferry ride to all amenities. Contact L/S for full details. (id:60626)
Buckingham Realty (Windsor) Ltd.
226 Arsenault Crescent
Fort Mcmurray, Alberta
Welcome to this stunning custom-built bungalow, completed in 2017, where modern design meets functional living. As you step inside, you'll be greeted by a spacious main floor featuring a large living room adorned with a cozy fireplace, perfect for relaxing evenings. The heart of the home is the beautiful kitchen, showcasing elegant quartz countertops and ample space for culinary creations. The main floor also boasts a generously sized primary bedroom complete with an ensuite, along with an additional good-sized bedroom for family or guests.Venturing to the basement, you'll discover a fantastic legal one-bedroom suite, complete with its own separate entrance. This space features a large living room, a full kitchen with a dining area, a full bathroom, and a comfortable bedroom, making it ideal for guests or rental income.Outside, enjoy the convenience of an 18x18 heated shed with an overhead door, perfect for storage or a workshop. The good-sized deck invites you to unwind in your fenced yard, providing a private oasis for outdoor gatherings.This home is equipped with central air conditioning and boasts LVP flooring throughout, all recently refreshed with a fresh coat of paint. Located in the vibrant subdivision of Abasand, you'll find yourself just moments away from schools, shopping, playgrounds, an outdoor rink, and an amazing trail system. Don’t miss the opportunity to make this beautiful bungalow your forever home! (id:60626)
RE/MAX Connect
212 - 100 The Promenade
Central Elgin, Ontario
Let's go to Kokomo! This beautiful and spacious condo in the heart of the Kokomo Beach Club community is steps from the Port Stanley Blue Flag beach and charming downtown Port Stanley with a lovely selection of shops and restaurants. This Shore Model (approximately 1,000 -1,020 sf) is a 2 bedroom, 2 bathroom condo which offers a spacious and well laid out floorplan with a private balcony. Some of the features include a master with a walk-in closet and ensuite, and open living space off the kitchen. Your home is finished with designer selections including quartz countertops in kitchen, luxury vinyl plank flooring in the living areas, ceramic tile in the bathroom, and more. Each unit has private HVAC controls, in-suite laundry, underground parking, and access to the rooftop patio with lovely views of the Kettle Creek Golf Course. Owners will also enjoy a membership to the Kokomo Beach Club complete with an outdoor pool, gym, yoga studio, and owners lounge, which is located adjacent to the building. Explore the Kokomo community including a pond, park, views of the golf course and 12 acres of protected forest through the walking trail. Please contact Listing Realtors for pricing and availability. Note that the condo fees are based on .38 per sf plus$80 per unit for the Beach Club. (Photos are of Shore Model of a different unit in the building.) INCENCTIVE OFFERED: The next person to buy a Shore model from the builder, a second underground parking space will be included in the purchase. LIMITED TIME INCENTIVE. (id:60626)
A Team London
314 Plamondon Drive
Fort Mcmurray, Alberta
SEPARATE ENTRANCE! OPEN CONCEPT! Welcome to 314 Plamondon Dr. This 2006 built home has had recent renovations including new flooring throughout most of main floor and some areas of basement. This home offers 3 bedrooms on the main floor which includes the spacious primary bedroom that contains an en suite and a large walk in closet. The kitchen boasts newer appliances along with a great sized island and a pantry. The living room is the perfect relaxing area in the home where you can cozy up to the tile surrounded gas fireplace. The basement has a SEPARATE ENTRANCE to a 3 bedroom illegal suite that has a kitchen, massive rec room, and separate laundry. One bedroom in the basement could be locked off from the suite if the main floor resident desires for extra space. Outside you will find loads of parking room or potential to build a detached garage, Check out the virtual tour! Call now to book your personal showing. (id:60626)
Royal LePage Benchmark
9516 113 Avenue
Fort St. John, British Columbia
* PREC - Personal Real Estate Corporation. You could not re-build this house for this price per sq foot! This 3,000+ sq ft rancher bungalow with basement delivers unmatched value at approx $150 per sq ft—and it backs onto Estates Park with no rear neighbours for true privacy. In one of Fort St. John’s most family-friendly pockets, this home sits on an impressive 73 ft wide lot (standard is 50 ft), giving you room for gated extra parking on the side for toys or vehicles. Inside, you’ll find 4 bedrooms, 3.5 baths, two wood-burning fireplaces & a layout that works for families or those needing space for an in-law suite. Recent upgrades include a rebuilt front deck (2025), new entry flooring (2025), HWT 2022, updated basement with expanded bedroom, new bathroom, and cabinets prepped for suite potential (2023). A backyard metal gazebo and direct park access through your own gate complete the picture. Walkable, private, and full of potential—this home offers space, flexibility & location without the premium price tag. Ask for a feature sheet! (id:60626)
Century 21 Energy Realty
Lot 14 - 39 Robinson Lane
Laurentian Valley, Ontario
Welcome to the Riverstone Model by Riverview Homes a beautifully designed brand-new 3Bed/1Bath detached bungalow on a PREMIUM LOT with 1273 sqft of modern living space. Step inside to an open-concept main floor, where a stylish kitchen flows seamlessly into the bright living and dining area. The three spacious bedrooms offer ample closet space, while the in-suite laundry adds everyday convenience. This home is packed with premium features, including 7" wide luxury vinyl plank flooring, mirrored sliding closet doors in the bedrooms and foyer, and sleek matte black hardware in the bathroom for a modern touch. Looking for extra space or rental potential? The unfinished lower level is yours to customize, featuring a separate entrance perfect for an income suite or in-law suite. Plus, the wood-finish basement stairs add a premium touch to future development. Amazing location! Steps to Pembroke mall, the Ottawa River, Fellowes High School, walking trails and parks. This is your chance to own a beautiful new home in a great location. Seller is offering to build SDU in basement for additional cost. Message us for more details! LIMITED TIME OFFER! 2-Year Rental Guarantee ($2400/Monthly)! (id:60626)
Exp Realty
55 Queen Unit# 609
Moncton, New Brunswick
Welcome to Unit 609 at 55 Queen Street a stylish, sun-drenched condo in the heart of downtown Moncton. This beautiful loft-style unit blends modern comfort with unbeatable convenience, offering stunning views and upscale urban living. As you step inside, you're greeted by a bright and functional entryway featuring a powder room and a separate laundry area for added convenience. The sleek, contemporary kitchen comes complete with stainless steel appliances and a cozy dining space, ideal for easy meals or morning coffee. The open-concept living room boasts floor-to-ceiling windows, bathing the space in natural light and showcasing spectacular city views. A mini-split heat pump ensures efficient heating and cooling throughout the year. Upstairs, the airy loft bedroom offers a peaceful retreat with plenty of natural light, a private ensuite bathroom, and ample closet space to keep everything organized. Enjoy top-tier amenities, including a rooftop terrace, on-site gym, underground parking, elevator access, and a backup generator for added security. Located within walking distance of restaurants, shopping, and all downtown Moncton has to offer, this condo delivers the perfect blend of style, comfort, and location. Condo Fees $329.04 (id:60626)
Exit Realty Associates
















