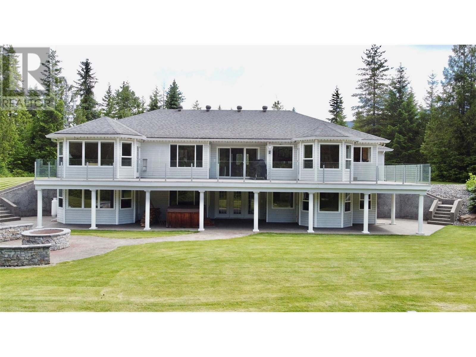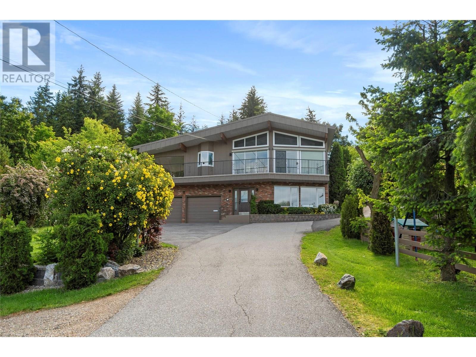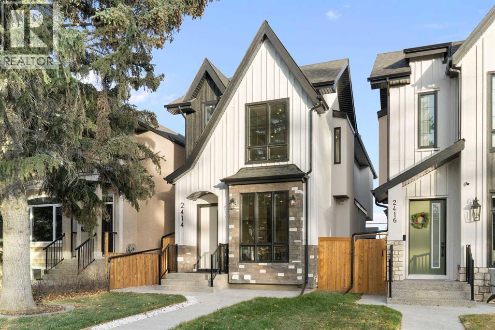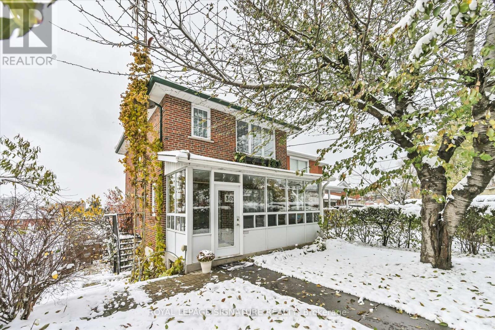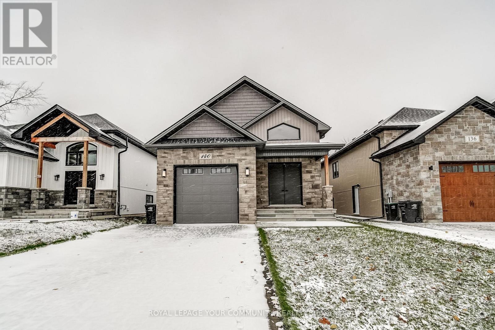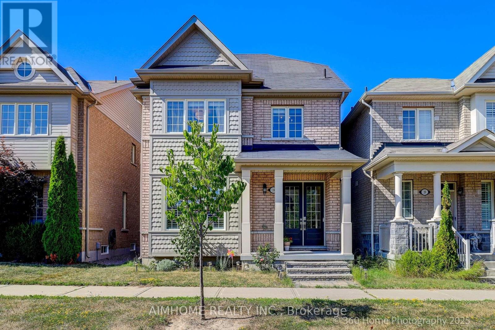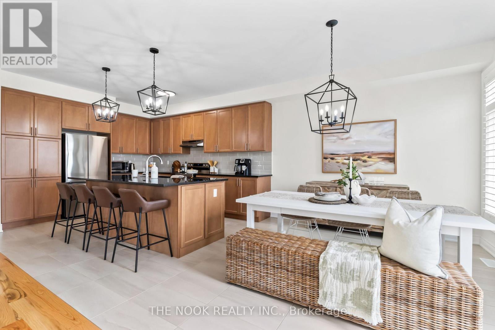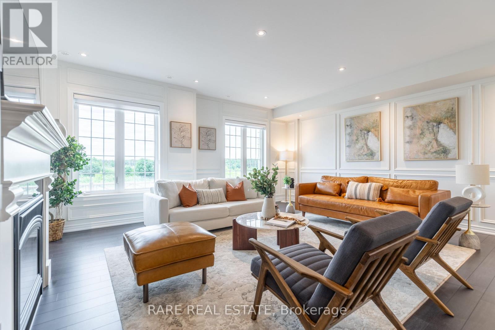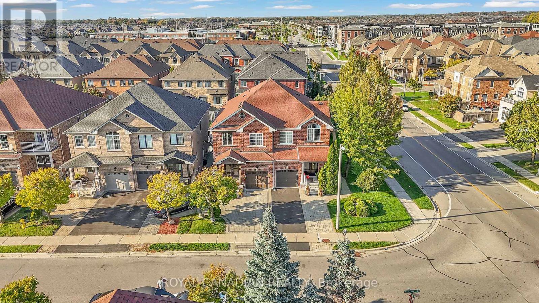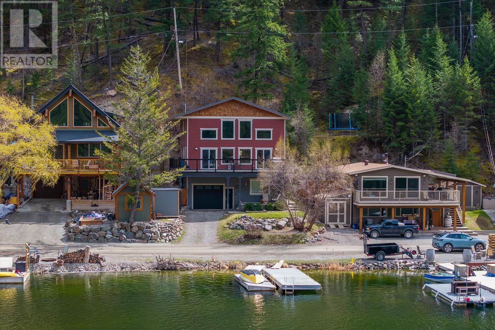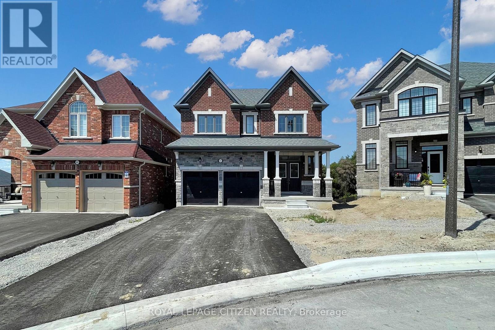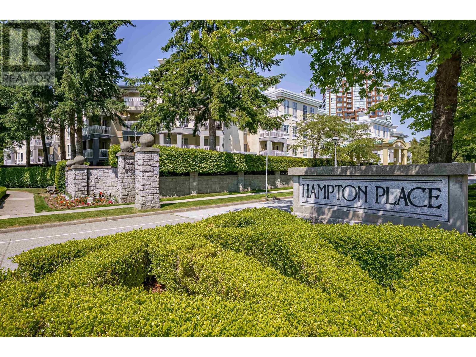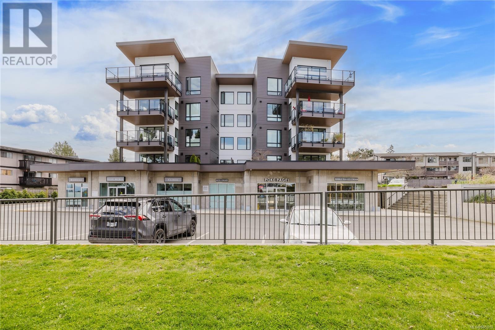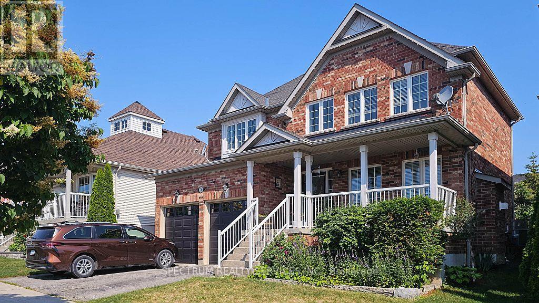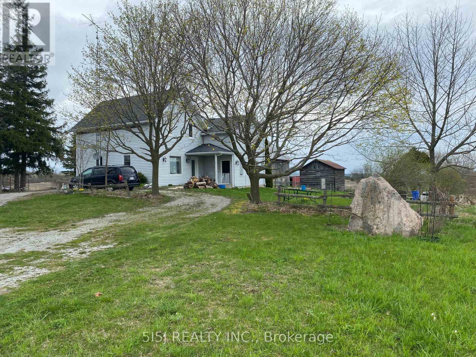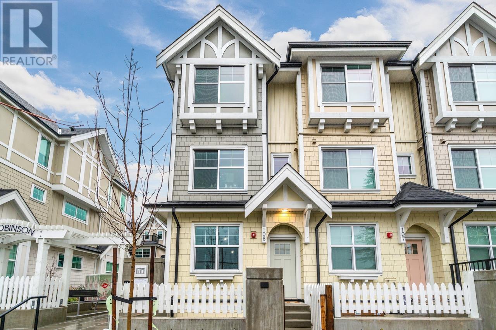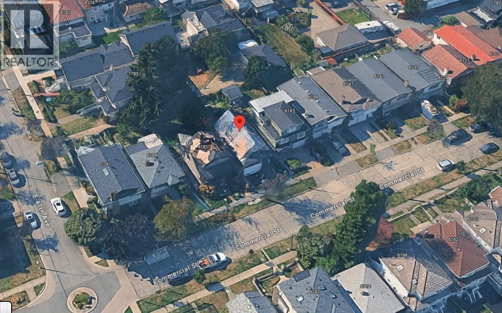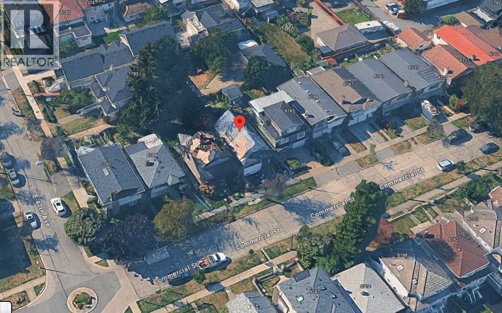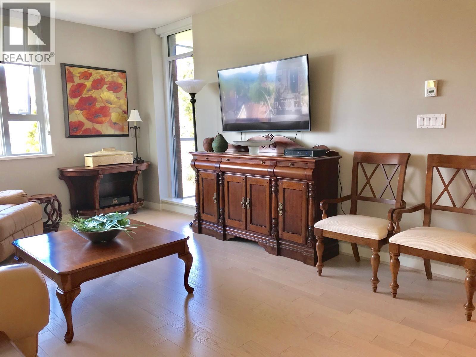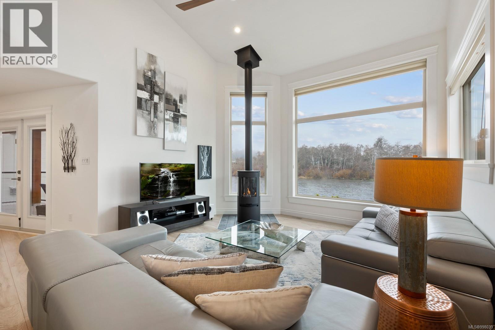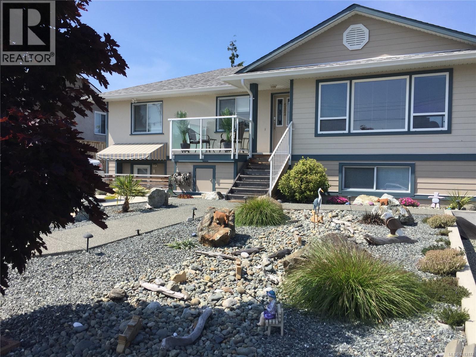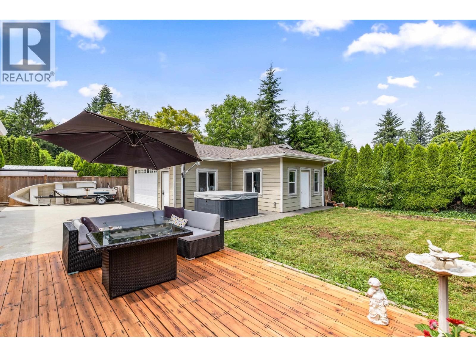3850 Sommerville - Husted Road
Malakwa, British Columbia
Welcome to your private retreat on the serene Eagle River. Nestled on 4.04 acres of natural beauty, this stunning 4000 sq.ft. custom-built home offers a rare combination of luxury, efficiency, and tranquility. Features of this incredible property are: 4 Spacious Bedrooms – Including a luxurious primary suite with spa-inspired ensuite and walk-in closet, 4 Bathrooms – Elegant, modern finishes throughout, Triple Car Garage – Room for all your vehicles and outdoor gear, Geo-Thermal Heating & A/C ,Sustainable, energy-efficient climate control year-round, Private, Forested Setting – Mature trees and lush landscape provide unmatched seclusion, 4000 Sq.Ft. of Elegant Living Space – Ideal for entertaining and family living. Direct riverfront access to the Eagle River – perfect for fishing, kayaking, or simply relaxing by the water and near snowmobile trail heads for some of the best snowmobiling in Western Canada. Expansive grounds with room for gardens, trails, and outdoor living,Peaceful and private, yet conveniently located near amenities and local attractions.Additional Features include Open-concept layout with vaulted ceilings and large windows for natural light, Gourmet kitchen with premium appliances and large island with several drawers, Multiple indoor/outdoor living spaces – ideal for gatherings or quiet evenings. Only 35 minutes to Revelstoke & 15 mins to Sicamous, both known as a Four Season Destination. Click Multi-Media to view floor plan, X out to view virtual tour. (id:60626)
RE/MAX At Mara Lake
1280 Lakeshore Road Ne
Salmon Arm, British Columbia
This exceptional property was built for breathtaking 180-degree lake with wharf and mountain views. This PEARL on LAKESHORE Road is in prime location near the foreshore trail, bird sanctuary, and Shuswap Lake. Designed to maximize natural light, expansive windows frame the stunning scenery, enhancing the open and airy living space. The living room features soaring ceilings, oversized windows, and a cozy gas fireplace—perfect for relaxing evenings. Step onto the covered deck, thoughtfully gated for child and pet safety, or unwind on the private paver stone patio, pre-wired for a hot tub. The main floor showcases elegant oak hardwood, bamboo flooring in the primary bedroom, and travertine tile in the foyer and hallway. The open-concept kitchen is a chef’s delight, featuring Golden Kashmir granite countertops, a marble backsplash, and a gas range (with 220V available). A spacious games/rec room and a convenient main-floor laundry room add to the home's functionality. The heated double garage ensures year-round comfort and convenience. Significant upgrades including, high-efficiency furnace (2022), new Hardie board siding, Dura Deck, and soffits (2023). Situated on 1.5 acres across two titles (1.39 acres zoned R-14 and 0.11 acres zoned R-4), the property includes two sheds, fruit and ornamental trees, a well-established garden, and ample parking. Low maintenance acreage with fruit trees and unparalleled views with endless possibilities! (id:60626)
Homelife Salmon Arm Realty.com
2414 35 Street Sw
Calgary, Alberta
Experience contemporary luxury and thoughtful design in this beautifully crafted 2,800+ sq. ft. home — perfectly suited for today’s discerning buyer. The open-concept main level features gleaming hardwood floors, a spacious chef’s kitchen with custom cabinetry, granite countertops, and premium stainless steel appliances, flowing seamlessly into an inviting family room ideal for relaxing or entertaining.Upstairs, the primary retreat impresses with vaulted ceilings, a large walk-in closet, and a spa-inspired ensuite with dual sinks, a freestanding tub, and a glass-enclosed shower. Two additional bedrooms, a stylish main bath, and convenient upper laundry complete this level.The fully finished basement offers exceptional flexibility — featuring a bedroom, full kitchen, living area, and 4-piece bath — perfect for guests, extended family, or potential suite development (partition wall can be opened for a legal suite option or customized for open-plan living).Combining sophistication, comfort, and versatility, this home delivers a truly elevated lifestyle with space for every stage of living. (id:60626)
Royal LePage Benchmark
362 Silverthorn Avenue
Toronto, Ontario
Beautiful two-storey detached home ideally located near the new Eglinton Cross-Town LRT, with quick access to Highways 400 and 401. Features a detached one-car garage with a private laneway.This home offers multiple premium upgrades and includes three bedrooms and two bathrooms. The primary bedroom overlooks stunning spring blossoms, while the nursery features a cozy built-in window seat and bookcase. The second-floor bathroom boasts heated floors, built-in storage, and elegant marble finishes.The open-concept kitchen and dining area feature a heated marble floor and induction cooktop. The high-ceiling basement includes a wood-burning fireplace, walkout to the backyard, and a separate entrance-ideal for a potential studio apartment.Surrounded by lush greenery and mature trees, the property offers a terraced side garden perfect for plant lovers and a landscaped backyard centered around an apricot tree. Perched on a hilltop, the home is filled with natural light and offers stunning sunset views.Additional highlights include a spacious cantina, solid brick construction, high-mount digital TV antenna, new plumbing and wiring, a tankless hot water heater, and a new A/C unit.Blending vintage charm with modern comfort, this home offers character, warmth, and convenience in one of Toronto's most desirable locations. (id:60626)
Royal LePage Signature Realty
140 58th Street S
Wasaga Beach, Ontario
Discover this stunning detached raised bungalow, offering a perfect blend of modern luxury and comfortable living. The main floor features three spacious bedrooms and two elegant 3-piece bathrooms, both finished with luxurious porcelain tiles. Enjoy cooking and entertaining in the open-concept kitchen and dining area, complete with custom quartz countertops, a waterfall island, and stainless steel appliances. The bright living room boasts a soaring cathedral ceiling and opens onto a large covered composite deck with sleek glass railings-perfect for relaxing and entertaining. Convenience meets style with a main-floor laundry room that includes a built-in pantry and ample storage. The fully finished basement offers incredible additional living space, featuring three generous bedrooms with above-grade windows, a stylish 3-piece bathroom with porcelain tile, a large kitchenette with custom quartz countertops, and a spacious dining and family area ideal for gatherings. This home is truly move-in ready and must be seen to appreciate the high-end finishes and thoughtful upgrades throughout. (id:60626)
Royal LePage Your Community Realty
1973 Tranquille Road
Kamloops, British Columbia
Order for Conduct of Sale. ""Foreclosure."" Property size and room info have been provided by BC Assessment, Landcor, Lawrenson Walker Real Estate Appraiser & Listing Realtors. June 24, 2025. This information should be verified if important. Zoning Residential R2. Please be advised that property is sold ""As Is Where Is"". No trespassing. Photo link is available along with Numerous Documents on listing. Welcome to this exceptional executive home on the Thompson River! Sitting on a nearly 30,000 sq ft lot, this property offers unmatched space and potential. The expansive home features 11 bedrooms and 5 bathrooms on the main upper & lower floors. Lower level has 4-bedrooms, 1-bathroom, kitchen & living rm basement suite has a private entrance and separate laundry—perfect for extended family, multi generational living or rental income. Upper level gourmet kitchen overlooks a backyard with a grape arbor creating the perfect setting. Large windows flood the home with natural light. Step onto the oversized deck to take in breathtaking river views, stunning Kamloops sunsets, and the serene sounds of nature. The spacious yard offers endless possibilities for a garden, play area, or entertaining. With new R2 zoning, this home has incredible development potential. Walking distance to shopping, yoga, and cafeterias, with the airport, golf, and trails nearby. Don't miss the 2 car detached garage/shop as well! 24 hours' notice for all showings. (id:60626)
RE/MAX Integrity Realty
RE/MAX Lifestyles Realty
18 Saddlebrook Drive
Markham, Ontario
Overlooking park, sun filled beautiful home, complete renovated and upgraded from top to bottom with modern design and elegant style, featuring 4+2 bedrooms, 5 washrooms, hardwood floor, pot lights throughout, den on 2nd floor can be used as bedroom for kid or guest, finished basement with 1 bedroom,1 media room (can be used as guest room). steps to bus stop, a few min walk to prestigious upper Canada daycare, school, parks, pond, nearby green land full of natural beauty with creek, birds and trees, close to community center and everything. $$$$$$ spent on renovation and upgrading, B/I cabinetries, washrooms on first and upper floor complete upgraded, all kitchen appliances upgraded, new smart washer/dryer + mimi washer, new smart LG sleek looking dry cleaning machine w/remote control, high efficiency Gree Inverter Heat Pump system for both heating and cooling to maximize energy saving all year around, newly installed high efficiency water saving toilets, water softener, auto control air humidifier, smart thermostat, smart security door/bell and alarm system, smart toilet in primary bedroom etc. (id:60626)
Aimhome Realty Inc.
110 Wamsley Crescent
Clarington, Ontario
With 4000+ Sq ft of finished living space in this stunning 4+1 bedroom, 5 bathroom, 2 year new home, you will be wowed. Welcome to 110 Wamsley Crescent, located on a corner lot in the quaint town of Newcastle & full of upgrades: hardwood flooring, hardwood staircase & California shutters throughout the main & upper, granite counter tops, 9' ceilings, a professionally finished basement w/access from the garage, 3 pc bathroom, 5th bedroom & huge rec room plus generous storage spaces as well. This Lindvest built home, Sullivan model has a great layout with a mainfloor den/home office, a large chefs kitchen with a 4'x8' centre island & breakfast bar, pantry cupboard, SS appliances & a very large dining/breakfast area that suitably accommodates a buffet plus a large dining table with seating for 8 or more. The family room is open to the dining and kitchen area which makes for great family time. There is a flexible space to use as suits your family, a formal livingroom or formal dining room. Upstairs there is a spacious primary bedroom that easily accommodates a king size bed & large furniture. This primary retreat features a large walk in closet & an ensuite with a sleek, free standing tub, separate shower & double vanity. The other 3 upper level bdrms have double or walk in closets plus a jack & jill or ensuite bthrm;the kids will love their rooms! The sidewalk out front allows the kids to safely walk to the large Rickard Neighbourhood Park which is easily accessed directly from Wamsley Cres; the kids will love the splash park, covered seating area for shade, soccer field and outdoor fitness equipment. Walk to the arena, recreation centre & pool & just a short cycle down to the lakefront. New K-Gr12 school planned construction '26, just down the street,an easy walk.This community has all the amenities you need plus the charm of annual Santa Claus parade & fireworks,great eateries,lakefront lifestyle & commuters will appreciate easy access to hwy 401, 115 and the 407. (id:60626)
The Nook Realty Inc.
483 Terrace Way
Oakville, Ontario
Escape to your dream home in this expansive 3-storey freehold townhouse, offering over 2,518 square feet of above-ground living space and the feel of a semi-detached home. Immerse yourself in a world of bright, airy living spaces accentuated by unobstructed views throughout. Unwind with beautiful parks nearby, perfect for nature walks or picnics. Entertain effortlessly in the open concept layout, where high ceilings and pot lights enhance the spacious feel. Unleash your inner chef in the luxurious eat-in kitchen, boasting a generous island, quartz countertops, a large walk-in pantry, coffee station, and premium stainless steel appliances including a gas stove. Charming French doors lead to a private balcony, perfect for extending your living space outdoors. The open plan flows into the oversized living room showcasing an electric fireplace adding cozy ambience, wainscoting and open views. Upstairs, you'll find a haven for relaxation with three spacious bedrooms, a full bathroom, and a separate laundry room. The master suite retreat features a private 4-piece ensuite with a soaker tub and a large walk-in closet, ensuring ultimate relaxation. This versatile living space caters to your needs. An additional room on the main street level adjacent to a full bath offers wonderful flexibility as a spacious fourth bedroom with plenty of natural night (potentially as an in-law suite space) or perhaps a private office for work-from-home life. Basement offers lots of potential. Two main entrances offer added convenience, with direct access to the garage from the laundry room. Additional features include premium window coverings throughout, Quartz countertops, Wainscotting in office and living room as well as stairway space, upgraded lighting, new carpets (2023), and an EV charger plug done to code. Don't miss this opportunity to own this exceptional, well maintained home! (id:60626)
Rare Real Estate
6 Mediterra Drive
Vaughan, Ontario
Beautifully upgraded semi-detached home on a premium oversized lot in a quiet, family-friendly neighborhood just minutes to Hwy 400, schools, parks, and transit. Features 9-ft ceilings, engineered hardwood on the main floor, and a modern kitchen with quartz counters, glass backsplash, stainless steel appliances, and new ceramic flooring in the kitchen/breakfast area (2024). Open-concept layout with bright dining area and walkout to fully landscaped backyard with interlock, fresh sod, and flower beds (2023). Separate side entrance to finished basement with kitchen, 3-piece bath, and bedroom perfect for extended family. Additional upgrades: new roof (2021), interlock driveway (2023), and direct garage access. Move-in ready! (id:60626)
Royal Canadian Realty
1980 Paul Lake Road
Kamloops, British Columbia
Experience the allure of waterfront living at this charming Paul Lake home 15 minutes from Kamloops. On the main floor you are greeted by the commanding lake & majestic mountain views with spacious living room with cozy gas fireplace, vaulted ceiling, open concept living to the dining area and updated kitchen with double farmhouse sink and large island for gatherings. The sundeck access off the dining room is the perfect place for outdoor gatherings, and endless summer days soaking in the breathtaking lake living. There is a flex space that could be used as a den or guest room, plus large laundry area. The upper level features the primary bedroom with ensuite and 2nd bedroom, with open sitting area or workout space in the loft. The lower level reveals a fully finished recreation room, large entry area with extra storage and a tandem garage and workspace with 12’ ceilings. This 3-bedroom home is equipped with heat pump, central AC and a 200-amp electrical service. A serene year-round lakeside community that offers 4 season recreation at your doorstep. Harper Mountain offers great skiing and mountain biking for year-round recreation fun. There is also a wonderful community park just down the street. This lake home is a great place to create lasting memories for your family & friends for years to come. Please provide 24+ hours' notice for showings. (id:60626)
RE/MAX Alpine Resort Realty Corp.
82 Lawrence D. Pridham Avenue
New Tecumseth, Ontario
Welcome to the "Sugar Maple - B" By Highcastle Homes on court, premium large deep lot. This wonderful new community nestled between Hwy 50 and Hwy 27 just north of Toronto. Honey Hill community is in beautiful and tranquil Alliston. A brilliant master planned community nestled harmoniously amongst the natural beauty of the landscape and the perfect place to put down roots. Here you'll enjoy an ideal combination of wide open spaces near modern amenities - close to shopping, restaurants, recreational facilities, mature greenspace and much more! This new Highcastle Homes community is designed with your family's lifestyle in mind. Each model showcases spectacular features, spacious floorplans and timeless architecture. *ATTENTION!! ATTENTION!! This property is available for the governments 1st time home buyers GST Rebate. That's correct, receive up to $50,000 -5% GST rebate. Note: this rebate ONLY applies to NEW HOME DIRECT BUILDER PURCHASE. INCREDIBLE VALUE - NOT TO BE OVERLOOKED!! (id:60626)
Royal LePage Citizen Realty
213 5835 Hampton Place
Vancouver, British Columbia
Discover this rare, house-like condo-the largest plan in the building-now beautifully updated with brand new hardwood floors, freshly painted living room and freshly painted ceiling throughout. The thoughtful layout features 2 spacious, separated bedrooms, a versatile flex space, 9-ft ceilings, and a cozy gas fireplace. Enjoy the open kitchen with updated SS appliances and large windows. This immaculate, move-in ready home includes 2 side-by-side parking stalls (by the elevator) and a storage locker. One pet is welcome! Fantastic amenities and a prime location, steps to Pacific Spirit Park and Wesbrook Village shops. (id:60626)
Sutton Group-West Coast Realty
402 100 Lombardy St
Parksville, British Columbia
Welcome to elevated coastal living in the heart of Parksville. This beautiful 2 bed / 2 bath Oceanview penthouse is perched on the top floor of “100 Lombardy,” a quiet 2019-built boutique building with only 29 units. Enjoy 1,528 Finished Sq Ft of bright open concept living, vaulted ceilings, expansive windows, and a 234 Sq Ft balcony overlooking Parksville Bay. The quartz-appointed kitchen features stainless steel Bosch appliances, pot lighting, and a large island with bar seating. The primary suite offers a grand walk-in closet and a spa-style ensuite with dual vanities, soaker tub, and glass shower. A flex room adds versatility for storage. Built with sound-insulated construction and a strong sense of community, residents enjoy secure underground parking, low strata fees, and pet-friendly living (with approval) - All within easy walking distance to the boardwalk, beach, and downtown amenities. (id:60626)
Coldwell Banker Oceanside Real Estate
74 Ian Drive
Georgina, Ontario
This exceptionally well-maintained and charming home features 3 spacious bedrooms and 3 bathrooms, including a fully finished basement-truly a testament to pride of ownership. Located in a highly desirable, family oriented neighborhood, the property offers convenient access to local amenities such as shops, restaurants, banks, schools, medical centers, and fitness facilities. It is just minutes from Highway 404, the GO Station, Cook's Bay, Miami Beach, Young's Harbor Park, and an abundance of parks and bike paths. The home boasts a thoughtfully designed and generously sized layout. The primary bedroom includes a custom closet organizer and a luxurious 5-piece ensuite with a steam shower, heated floors, and a heated towel rack. Recent updates include a new washer, dryer, fridge, stove, upgraded toilets, a steam room, and an electric vehicle charger-making this home truly move-in ready. Elegant hardwood flooring spans the entire home, enriching its warm and welcoming ambiance. The modern kitchen features an upgraded touch-activated faucet, a water filtration system, and opens to a private, beautifully landscaped backyard complete with patio furniture and a natural gas grill-perfect for entertaining. Additional highlights include direct access from the main floor to the garage through a brand-new laundry room equipped with Bosch appliances. The finished basement offers a sound proof recreation room and a separate office, ideal for working from home or relaxing in peace. With all these features and upgrades, this home offers exceptional value and comfort. Don't miss the opportunity to make it yours! (id:60626)
Spectrum Realty Services Inc.
1205 3487 Binning Road
Vancouver, British Columbia
Discover luxury living at ETON, a prestigious parkside tower in UBC's Wesbrook Village, crafted by Polygon and designed by the renowned architect Walter Francl. This bright and spacious Northeast-facing corner unit features two bedrooms and offers panoramic village views through expansive windows. Enjoy a functional floor plan with a separated bedroom layout for enhanced privacy. Step out onto a huge balcony and appreciate the sophistication of wood flooring throughout. This home is equipped with a high-efficiency A/C heat pump, top-of-the-line appliances, a gas stove, and ample counter space. Located just steps from Pacific Spirit Park and in close proximity to bus routes, parks, shopping, restaurants, and a golf course. Families will appreciate the top-rated schools nearby. (id:60626)
Macdonald Realty
191 Long Beach Road
Kawartha Lakes, Ontario
Enjoy Spectacular Lake Views & Approx 3000 Ft Of Frontage On Long Beach Road, 5 Bdrm And 3 Bathroom Farmhouse Awaiting Extended Family. This Stunning 112Acre Property Has All You Need, Spring-Fed Pond, Water Diversion System From Pond To Barn, Over 60 Acres Cash Crop Farmland, Drive Shed, Cover All Barn & Pole Barn, Huge Insulated Workshop With Great Clear Height, Plenty Of Storage And Working Space! New Utility Poles and New Transformer Installed Recently, Walking Distance To Sturgeon Lake, Recreational Development Potential!! Please See MLS X12310432 For More Details. (id:60626)
5i5j Realty Inc.
108 707 Robinson Street
Coquitlam, British Columbia
Only 2 year old built in 2022. Still under 2-5-10 home warranty. Motivated sale. Measurements provided by LR are approx, Buyer to verify. OPEN HOUSE SUN May 25 1-3pm (id:60626)
Macdonald Realty Westmar
6175 Commercial Street
Vancouver, British Columbia
Nestled in a serene and tranquil residential enclave, this property offers a peaceful retreat just moments away from the vibrant energy of Victoria Drive. Its prime location provides the best of both worlds: a quiet haven to call home, yet with easy access to urban amenities and transportation links. The area is highly sought after, known for its family-friendly atmosphere and convenient proximity to Tecumseh Park and School, making it an ideal choice for families. A clear indicator of the neighborhood's desirability is the ongoing development of new homes, transforming the landscape with modern residences. This offering presents an exceptional opportunity for astute investors and visionary builders. The building will be demolished and provide a flat serviceable lot for quick development Call Now. (id:60626)
Grand Central Realty
6175 Commercial Street
Vancouver, British Columbia
The area is highly sought after, known for its family-friendly atmosphere and convenient proximity to Tecumseh Park and School, making it an ideal choice for families. Nestled in a serene and tranquil residential enclave, this property offers a peaceful retreat just moments away from the vibrant energy of Victoria Drive. Its prime location provides the best of both worlds: a quiet haven to call home, yet with easy access to urban amenities and transportation links. A clear indicator of the neighborhood's desirability is the ongoing development of new homes, transforming the landscape with modern residences. The building will be demolished and provide a flat serviceable lot for quick redevelopment. (id:60626)
Grand Central Realty
513 508 W 29th Avenue
Vancouver, British Columbia
EMPIRE AT QE PARK by Intergulf Development Group. Walk to one of Vancouver's most beautifully manicured and lovingly maintained QE parks. Great location: Cambie Village, walk to shops and eateries, groceries, and Safeway. Steps to Skytrain & Bus stops. Walking distance to VGH, Children's Hospital, Women's Hospital, Armstrong Rehabilitation Centre. It has an amazing 2 bedrooms, 2 baths, and 1 Den floor plan with modern appliances. Large windows adorn the living room & both bedrooms, spa-like bathrooms boast marble counters & fixtures by Grohe & Duravit. Amenities inc gym & garden, comes w/1 parking & 1 locker. Panorama view with North Shore mountains and Downtown. Must see to appreciate. (id:60626)
Multiple Realty Ltd.
1940 19th Ave
Campbell River, British Columbia
Rare opportunity to own this modern River Front home. Custom built by DHW Construction Ltd. From the moment you walk in you will feel the ''zen'' this home offers you. Living right on Campbell River is a rare opportunity, watch the bear fish and bathe, to fly fishermen from dawn to dusk. Kayaking, boating and snorkelling literally from your front yard! Three bedroom, four bathroom, with bachelor suite down, or B&B. Gas hot water on demand, natural gas furnace and LED lights. Detached garage, 10ft x 24ft RV parking. Watch the ever-moving river and wildlife from almost every room. Your worries will float away! Fully fenced yard with easy maintenance. World class fishing and natures abundance right in your front yard. Truly a mush see home, completely furnished could be an option. (id:60626)
Royal LePage Advance Realty
582 Baxter Ave
Saanich, British Columbia
Discover an exceptional opportunity in the heart of Saanich West. This versatile home is tucked into a central, family-oriented neighbourhood with schools, parks, and shopping just minutes away. The main level offers a functional layout with three bedrooms, full bath, a bright kitchen, and easy access to a large deck with gas hookup—perfect for gatherings. The backyard is a true highlight, designed for fun and functionality with a tree fort, powered 10x16 shed, workshop/storage, putting green, and a hot tub–ready pad. The lower level features a spacious two-bedroom in-law suite, providing room for extended family or the option of a great mortgage helper. Blending lifestyle and practicality, this property is ideal for families seeking space, flexibility, and a convenient location. (id:60626)
RE/MAX Camosun
21665 Howison Avenue
Maple Ridge, British Columbia
Beautifully maintained 3 bed, 2 bath rancher on a flat 9,000 square ft lot at the end of a quiet cul-de-sac. Features a bright, open-concept layout with an updated kitchen, spacious living area, and two fully renovated bathrooms + newer Windows. Step outside to a private backyard with a newly paved patio and hot tub-perfect for entertaining or relaxing. Bonus 800 square ft detached garage/workshop, ideal for hobbies, storage, or future potential. Located in a peaceful, family-friendly neighborhood close to parks, schools, shopping, and transit. Potential zoning for up to 6 units (buyer to verify with city). (id:60626)
Royal LePage Elite West

