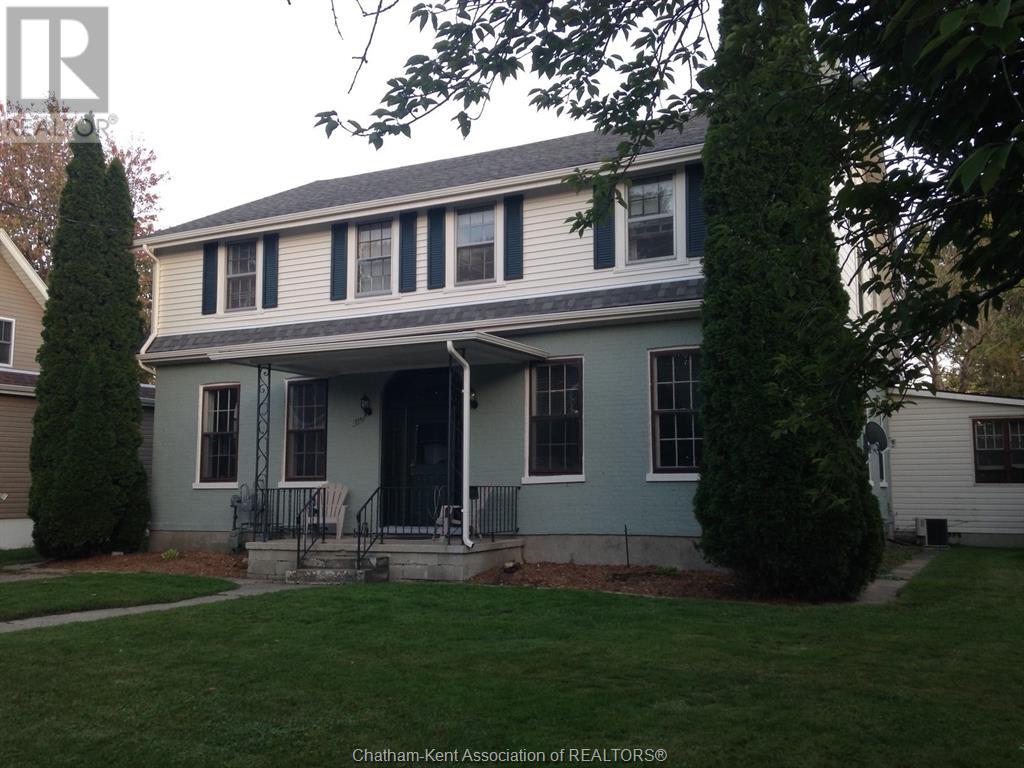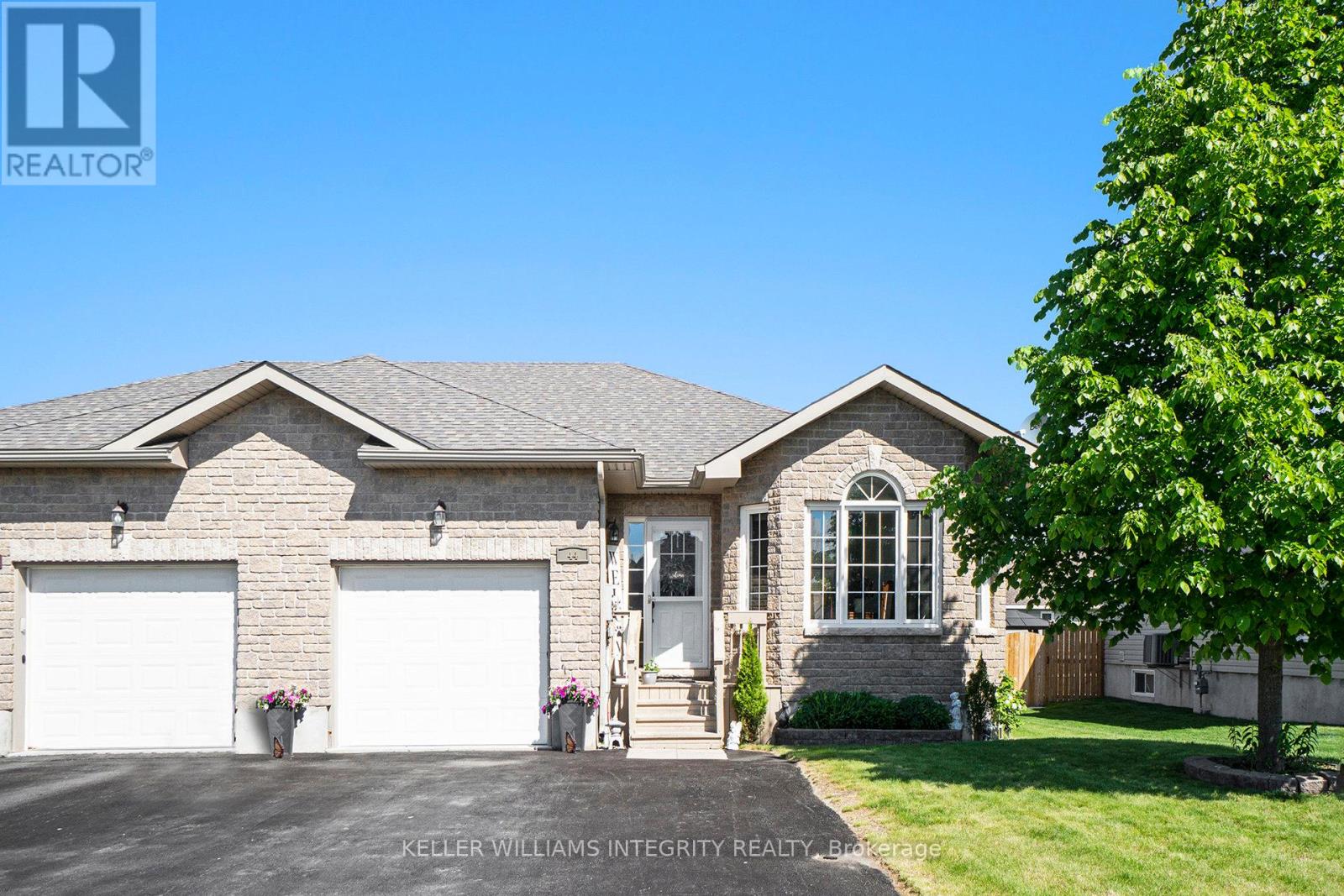8927 Koehle Road
Kaslo, British Columbia
Welcome to this charming waterfront property, located just 10 minutes from the village of Kaslo, BC, in the highly desirable Shutty Bench. Set on 0.63 acres, the property features a solidly built older main house, a separate cabin, and a 14'x24' shop. The property is made up of two parcels: the upper lot includes the buildings and a beautifully forested area at the back, while the lower lot, just across the quiet, non-through road, leads to the lake and beach. This affordable property offers fantastic potential for anyone looking for a remodeling project to create a relaxing year-round home or the perfect summer getaway. (id:60626)
Coldwell Banker Rosling Real Estate (Nelson)
204 Selkirk Street
Chatham, Ontario
Discover a rare gem in a sought-after family-friendly neighborhood with this well-maintained triplex, perfect for investors or owner-occupiers. This versatile property features a spacious 3-bedroom, 2-storey unit (~1,600 sq ft) rented month-to-month for $1,839/month, a 2-bedroom main-floor unit leased until April 2026 at $1,495/month, and a 1-bedroom upper unit with a long-term tenant at $684/month, generating a robust gross annual income of $48,216. With low operating costs—owner pays only water, while units are separately metered for hydro and gas—this triplex offers strong, stable returns or the opportunity to live in a handsome residence while rental income offsets your mortgage. Don’t miss this chance to own a turnkey investment in a prime location! 2 water heaters owned, 1 is rented. (id:60626)
Century 21 First Canadian Corp.
120 Queen Street
Smiths Falls, Ontario
Waterfront living with in-town convenience and just in time for summer! Located along the UNESCO World Heritage Rideau Canal, between two sets of historic working locks, and directly across from Lower Reach Park. Beautiful sun-filled, water-facing kitchen and living room, each with patio doors leading to the spacious wraparound deck with glass railing. This property boasts many updates since 2020 including hot water on demand, natural gas furnace and A/C, the eaves troughing, lower level insulation/spray-foam and much more. Relax and enjoy watching the boats travelling between Kingston and Ottawa. Call today! (id:60626)
Royal LePage Advantage Real Estate Ltd
2211 St Laurent Boulevard
Ottawa, Ontario
Welcome to 2211 St. Laurent Blvd. This spacious 3 bedroom, 1 1/2 bathroom, semi-detached, 2-storey house is located in sought after Hawthorne Meadows. The custom designed, semi-detached home boasts an attached garage with mezzanine storage and interior access. There's plenty of driveway parking. The finished basement is perfect for a rec room or flex space for perhaps an in-law/teen retreat which is what it is being used for now. There's a living room and family room with high ceiling and access to the backyard on the main level providing plenty of room for everyone. Pick you favorite paint colours and add your decorating style and ideas to update this solid home that has great bones. Nicely situated close to schools, hospitals, CHEO, recreation, shopping and dining. Easy access to highway 417. Mixed flooring with some hardwood. Wood burning fireplace in the family room. Storage shed in the backyard. New furnace 2025. AC works great. Hot water tank is owned. Annual Hydro $1580, Sewer/Water $1210, Gas $1040. Book your showing today. (id:60626)
Coldwell Banker Coburn Realty
44 Lee Avenue
Smiths Falls, Ontario
This bright and welcoming 1,067 sq ft semi-detached home offers smart design and fantastic features in a desirable neighbourhood. The exterior includes a brick front with vinyl siding and a beautifully landscaped front yard that adds curb appeal. Step inside to a well-designed open-concept layout with hardwood flooring through the kitchen, dining, and living areas. The living room features a walkout to a spacious deck, perfect for entertaining or enjoying a quiet morning coffee overlooking the private backyard. The main level includes two bedrooms, including a generous primary with double closet and cheater access to a 4-piece bathroom. The second bedroom at the front of the home makes an excellent guest room, office, dining area or den. Enjoy the convenience of main floor laundry with bonus cabinetry for added storage. The fully finished basement offers amazing additional living space: a large family room, third bedroom, second full bathroom, and a dedicated storage room or flex area for hobbies or seasonal items. Extras include: on-demand hot water, central air, an insulated garage with door opener, an oversized paved driveway, and a larger-than-average backyard deck. This home is move-in ready and packed with value. A true gem in Ferrara Meadows! (id:60626)
Royal LePage Integrity Realty
25 Queen Street
Selwyn, Ontario
Excellent commercial opportunity in the village of Lakefield! This versatile property offers exceptional potential for investors and business owners alike. Located on the main street with excellent visibility and desirable C2 zoning, the possibilities are endless. The property includes a basement, providing valuable utility and storage space, along with a large detached garage featuring an attached shop or additional storage. Whether you're looking to launch a new business, expand your portfolio, or both, this is a rare opportunity to secure a prime location in the charming community of Lakefield. (id:60626)
Century 21 United Realty Inc.
91 Trenton Drive
Paradise, Newfoundland & Labrador
Paradise's newest subdivision, Emerald Ridge, is located in the ever popular and sought after Octagon Pond area and is within walking distance to schools, trails and amenities. Sitting on a deep lot and backing towards Octagon Pond, this contemporary two-storey, 3 bed, 2.5 bath family home has a great open concept main floor layout with formal living room with access to the back patio, half bath, kitchen with large island, and separate dining room. The second floor has the primary bedroom, that will have a full view of Octagon Pond, is spacious with a walk-in closet and full ensuite, a second full bath, 2 additional bedrooms and 2nd floor laundry. The basement will be wide open for future development with space for a recroom, bathroom, 4th bedroom- can also accommodate a 1 bedroom registered apt (contact for apartment pricing and see MLS 1285688). The exterior will have a covered front entry, double paved driveway and front landscaping included. Generous allowances with a single head mini split heat pump included and there will be an 8 year LUX New Home Warranty. Purchase price includes HST with rebate back to the builder. ***Note: all interior pictures are from a previous build with this plan. (id:60626)
Royal LePage Atlantic Homestead
35 - 12 Poplar Drive
Cambridge, Ontario
Don't miss this fabulous Bright and Airy townhome in the desirable Hespeler Aspen Heights location. Centrally located minutes from highway 401 and walking distance to schools, parks, trails, Speed River and the Village where you can enjoy shopping & restaurants. This multi level modern design is carpet free (except lower level bonus room) boasting an eat-in kitchen with granite counters, double pantry and stainless appliances plus sliders leading to your patio to enjoy summertime bbqs. The master suite accommodates a king-size bed and offers a 3pc ensuite and double closet. A further 4 pc bath, 2nd bedroom and 3rd bedroom with a balcony ideal as a private office space as well. Also a separate laundry room. Plus an extra bonus room ideal as a private gym space or other uses. Single garage & single driveway allowing convenient parking for two. Perfect purchase for an investor or first-time home buyer and ideal for the commuters. Don't miss this Beauty!! (id:60626)
RE/MAX Twin City Realty Inc.
60 Marbrooke Circle Ne
Calgary, Alberta
Step into comfort and character with this well-loved three bedroom bungalow, nestled on a quiet street. Perfect for first time buyers or down sizers, this home features a spacious living area with classic charm, a spacious kitchen, and a partially developed basement offering a cozy family room. This home features a massive, beautifully landscaped yard that's perfect for children, pets, entertaining, gardening, or just relaxing in your private outdoor retreat. Close to schools, parks, and amenities. A true gem with room to make your mark! (id:60626)
Real Broker
259 East Balfour St
Sault Ste. Marie, Ontario
Brand new home on a desirable lot in newer Development area in the West end of Sault Ste. Marie. This home will be a quality built highrise, excellent curb appeal including 3 bedrooms and 1 bath with unfinished basement. Great opportunity to enjoy a home that you and yours will be the only one to live in! (id:60626)
Exp Realty Brokerage
69241 Rr 65
Grovedale, Alberta
Completely Private Acreage with a Creek Running thru Your Backyard! Located just 5 mins from Grovedale, this property has so much potential. The bungalow is 1152 sq/ft with 4 beds, 2 baths, covered deck, a 100 year old wood stove in the kitchen, and a wood stove in the basement. The Yurt is 855 sq/ft with an ICF foundation with a kitchen, 2 bathroom, and nice deck. The views will amaze you. 38 acres in total with 20 used for Hay. (id:60626)
Sutton Group Grande Prairie Professionals
129 Topaz Crescent
Logan Lake, British Columbia
Step into a masterpiece of natural beauty and modern design. This stunning 2-bed, 2-bath Pan-Abode home is more than a residence, it’s a lifestyle. Built with iconic Western Red Cedar, it blends sustainable luxury with timeless craftsmanship. Every inch is designed with intention, minimizing waste and maximizing efficiency. Sunlight floods through expansive windows, illuminating polished concrete floors with radiant in-floor heating (3 zones). Vaulted ceilings and an open-concept layout create an airy, Pinterest-worthy sanctuary that’s both cozy and striking. The chef’s kitchen features bamboo countertops, a THOR stove, and premium KitchenAid appliances. With a third-drawer dishwasher, fridge with filtered water/ice, and ample prep space, it's perfect for quiet dinners or lively gatherings. Dine under sparkling chandeliers framed by natural light, or relax among custom touches—solid wood doors, barn door accents, and beautifully crafted vanities. Unwind in the Japanese soaker tub after a long day. Outside, enjoy timber accents, a statement swag chandelier, gas BBQ hookups, pre-wiring for a hot tub, and a custom dog house. The fully fenced yard ensures privacy and peace of mind. Offered fully furnished—this is true turn-key living. The detached garage is a dream for hobbyists, with vaulted ceilings, Rockwool insulation, a heat pump, 14-ft workbench, LED lighting, and WiFi-enabled door. There’s even an EV charger. This isn’t just a home—it’s a vision brought to life. (id:60626)
Brendan Shaw Real Estate Ltd.
















