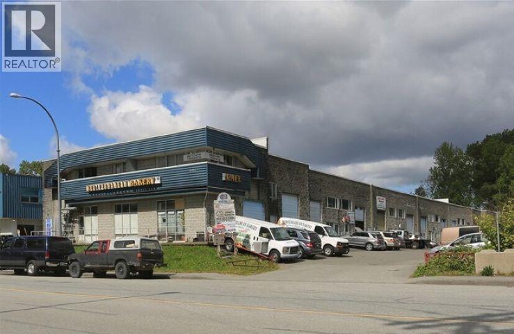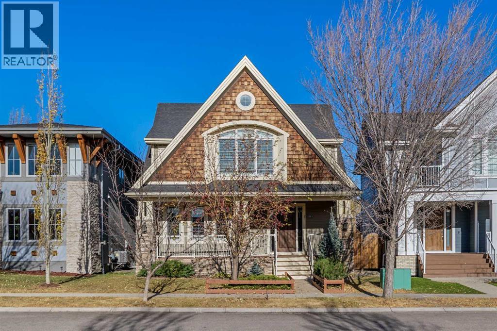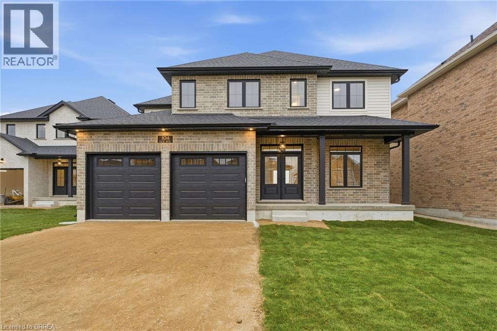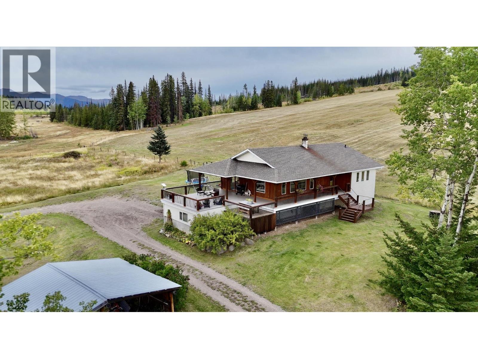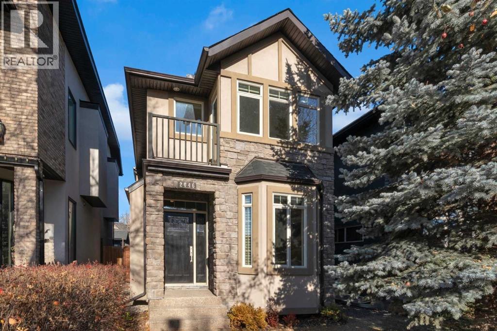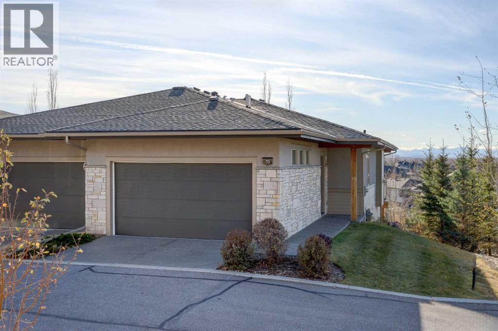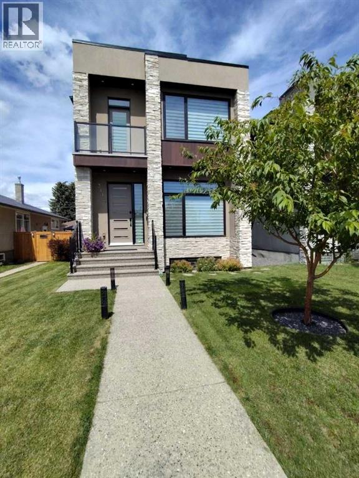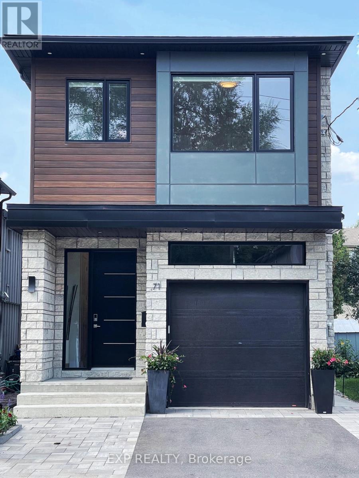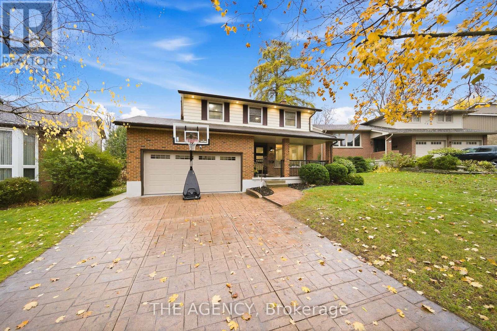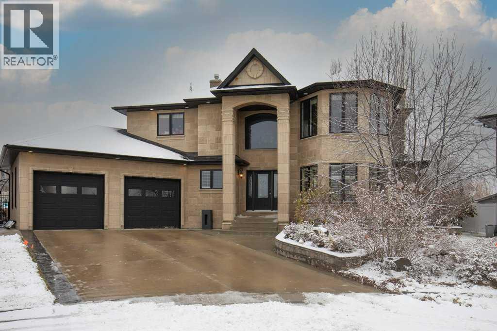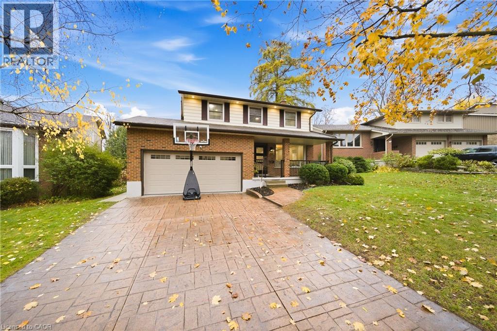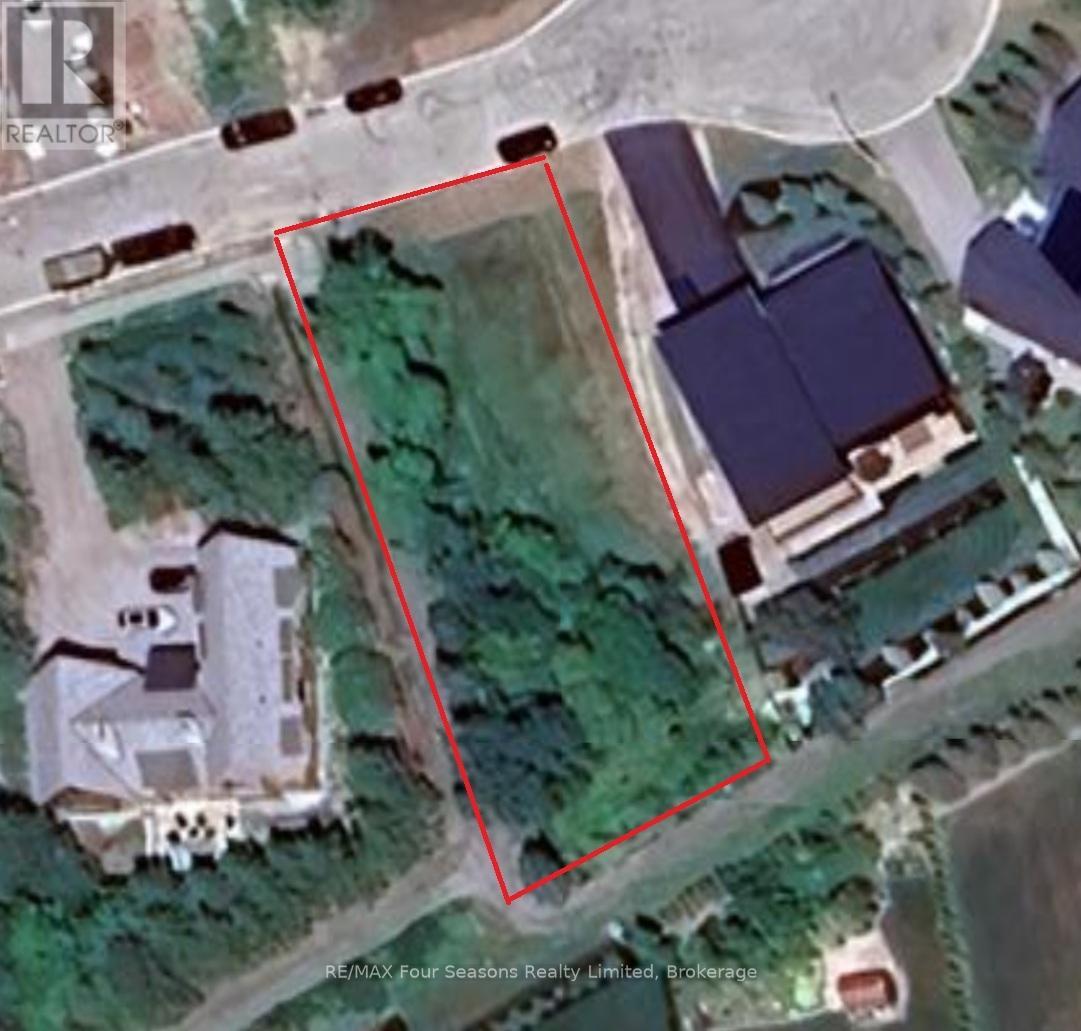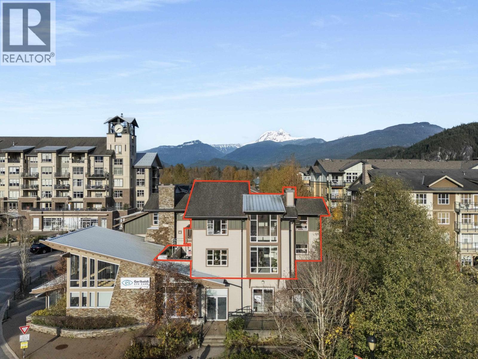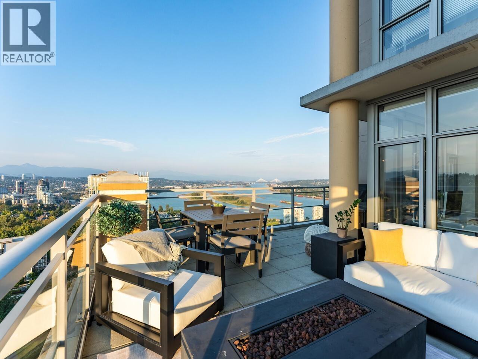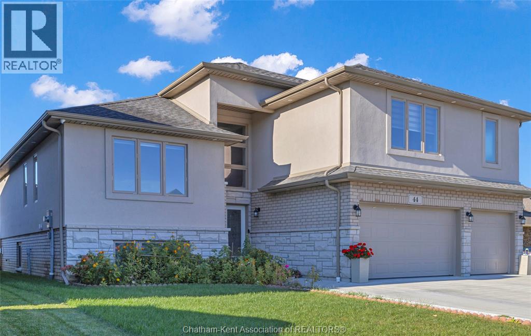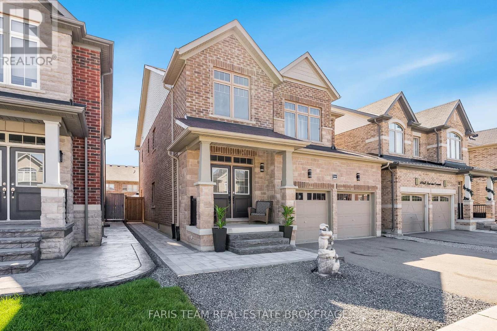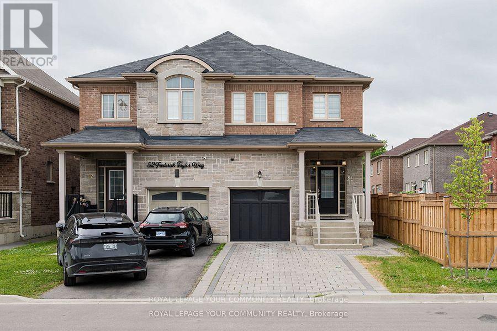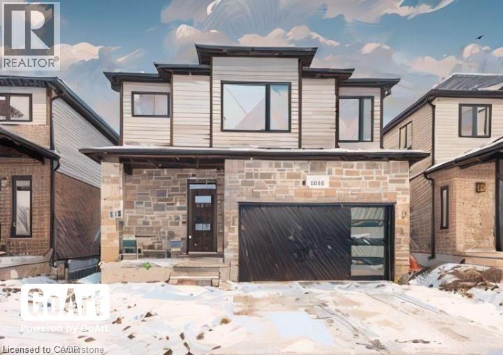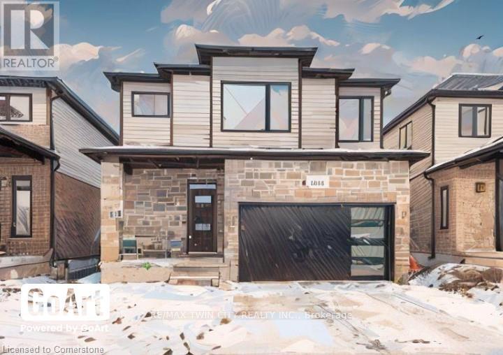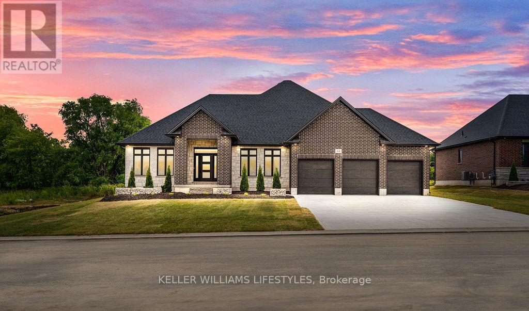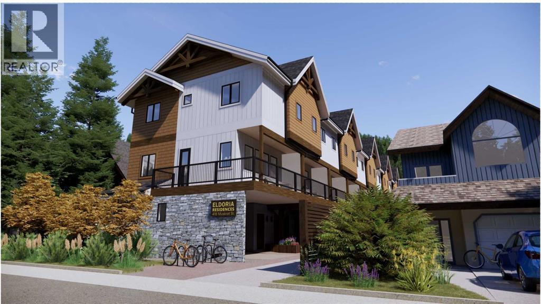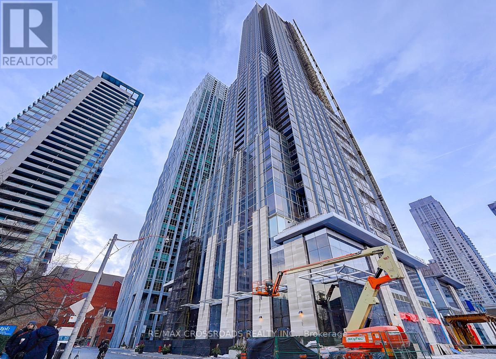105 4713 Byrne Road
Burnaby, British Columbia
Office/Warehouse Primely located in central Metro Vancouver, this location offers your business all amenities and convenience within a spectacular urban setting. Surrounding amenities include a water front park and walkway, shopping & banking plus excellent vehicle access to Marine Way, The Richmond Connector, The Trans Canada Highway, The South Fraser Perimeter Road, Downtown Vancouver and the Vancouver International Airport. The unit features 18' clear ceiling heights throughout, one (1) 10' x 14' loading door, overhead gas unit heater, two (2) heavy crane lifts, vinyl sheets over drywall demising walls, one (1) private washroom and second floor mezzanine storage. Includes three (3) parking stalls on north side of property, plus access to three (3) stalls including loading door at front of unit. Please telephone or email listing agents for further information or to set up a viewing. (id:60626)
RE/MAX Crest Realty
10 Cooperstown Court Sw
Airdrie, Alberta
Welcome to this McKee Homes masterpiece, where refined design and traditional charm blend seamlessly in one of Airdrie’s most sought-after communities. Boasting nearly 4,000 sq. ft. of impeccably finished living space, this stunning home sits on a quiet street across from a picturesque green park—the perfect setting for family life.Step inside and experience the quality craftsmanship McKee Homes is known for. Soaring 10-foot ceilings, elegant crown moulding, and floor-to-ceiling windows create an airy sophistication, while rich hardwood floors and brand-new carpet bring warmth throughout.The chef-inspired kitchen is the heart of this home, featuring granite countertops, ceiling-height cabinetry, and premium JENNAIR appliances. A walk-in pantry with automatic lighting and tall shelving, plus a butler’s coffee bar with a wine fridge, add both functionality and flair. Entertain effortlessly in the open-concept layout, or enjoy the flexibility of a formal dining room that doubles as a main floor office.Your backyard oasis awaits — designed for year-round enjoyment. The composite deck is maintenance-free, enhanced by a custom louvred roof, automatic sunshade, and a cozy gas fireplace. The two-tiered stamped concrete patio, irrigated garden beds, and private fenced green space make outdoor living a dream come true. With no neighbours behind and full privacy on both sides, it’s an exclusive retreat in the heart of the city.Upstairs, the sunlit bonus room offers two built-in workspaces — ideal for homework, music, or creativity. The spacious primary suite features a large walk-in closet and a spa-inspired 5-piece ensuite with heated tile floors. Two additional bedrooms, a stylish 4-piece bath, and a well-designed laundry room with storage and counter space complete the upper level.Downstairs, entertain in style with a custom wet bar, gas fireplace with reclaimed barn wood feature wall, and a dedicated gym that could easily be converted into a fourth bedroom. Need more space? A fifth bedroom is ready to be finished in the oversized storage area. Unwind in your private sauna—a luxurious bonus that elevates this home above the rest.The heated oversized attached garage features epoxy flooring, a built-in workshop, and room for all your gear. (id:60626)
Kic Realty
104 Oak Avenue
Paris, Ontario
Move-In Ready Skip the wait and step right into this beautifully finished home by trusted local builder Pinevest Homes, celebrated for exceptional craftsmanship, upscale details, and a hands-on approach at every stage of the build. This thoughtfully designed 4-bedroom, 3.5-bath home blends style and function throughout. The open-concept main floor connects kitchen, dining, and living spaces in one bright, welcoming layout—ideal for entertaining or everyday family life. A main floor office adds flexibility for remote work or study. Upstairs, the primary suite is a personal retreat, complete with a spacious walk-in closet and spa-inspired ensuite. Three additional bedrooms, a second full bath, and upstairs laundry make daily life easy for families of any size. Step outside to the covered rear porch to enjoy morning coffee or evening drinks year-round. The lower level offers even more possibilities, with room for a rec space, extra bedroom, and full bathroom—perfect for guests, teens, or extended family. Located just minutes from shopping, groceries, restaurants, fitness facilities, and with quick access north to Cambridge, KW, and Hwy 401, this home combines small-town charm with everyday convenience. Pinevest ensures that any applicable buyer benefits from Federal or Provincial HST relief on new homes are passed directly to the purchaser, providing peace of mind with your investment. Don’t miss the chance to move into this custom-quality home today. (id:60626)
RE/MAX Twin City Realty Inc
40 Wesleyan Court Unit# 45
Hamilton, Ontario
OPEN HOUSE SATURDAY October 11th. Desirable End-unit bungaloft. Backing onto a serene ravine with breathtaking views, a double car garage/driveway and a fully finished walk out basement. Located in Ancaster’s desirable Castle Ridge enclave in Parkview Heights neighbourhood. Offering over 3200 sq ft of finished living space. This home is bright, spacious and move-in-ready. Freshly painted throughout, updated flooring, newly stained oak staircase and beautifully maintained by the original owner. There are 3 spacious bedrooms, one on each level, and 4 bathrooms. Spacious kitchen and dining area with sliding patio door to the private deck. The unit is Bright and airy with tons of windows all featuring beautiful views and allowing natural light to pour in. Living/dining rm with gas fireplace, towering cathedral ceilings, and a Stunning 2 story wall of windows overlooking green space. The massive, main level, primary suite has an additional sitting space (or office /den area), a walk-in closet and ensuite bath with walk-in shower and soaker tub. The main level offers laundry, inside access to garage, additional bath and a separate family room that could be used as another bedroom, home office or den. Loft area upstairs offers its own private suite - bedroom, 4-piece bath, & family room area. The fully finished walk out basement comes with a kitchenette, full bathroom, extra bedroom, storage areas and a large rec room with tons of windows. Sliding doors offers a separate entrance and access to the lower patio that backs onto green space. Truly a must see. Backing onto the ravine with no rear neighbours, tons parking, and views that will take your breath away. Must be seen to be appreciated. This home will not disappoint. RSA. (id:60626)
Realty Network
6667 Boundary Road
Telkwa, British Columbia
First time on market! This 158 acre property is approximately 20 minutes to from downtown Smithers BC and is set up and ready to be a working farm with a huge 80' x 100' barn, 3 bay pole machine storage shed, woodworking shop and greenhouse. With access to crown land from the Northwest corner, enjoy established ski and walking trails in the Hislop area. The 4 bedroom, 2 bathroom house is spacious and open with lots of windows to take in the panoramic valley views, and the massive sundeck is partially covered so you can enjoy grilling 365 days a year. (id:60626)
RE/MAX Bulkley Valley
2046 49 Avenue Sw
Calgary, Alberta
Beautiful family home located on a quiet tree-lined street in the sought after community of Altadore. This spacious 2-storey, 4 bedroom house has a great layout with many standout features including the elegant curved staircase with open risers, 3 gas fireplaces, 3 skylights, built-in cabinetry, built-in speakers, and Hunter Douglas blinds throughout. Brand new hot water tank (November 2025) and roof shingles replaced in 2024. Upon entering the home you will notice the natural light throughout, quality finishing details, and functional layout with spacious room sizes. The foyer has a custom built-in closet, and leads to the bright dining room, roomy enough to accommodate a large dining table along with additional space for a seating area or other dining room furniture pieces. The kitchen offers granite countertops, espresso-stained cabinetry including a built-in wine rack and end of island cabinetry, breakfast bar seating at the island, reverse-osmosis water system, and stainless steel appliances including a Jenn-Air gas range and refrigerator. The kitchen opens onto the living room featuring a gas fireplace, full built-in cabinetry wall, and large windows to enjoy the view of your private yard. The powder room completes the main level. On the upper level you will find the bright primary suite with vaulted ceiling, south-facing balcony, built-in cabinetry, dual-sided fireplace and elegant ensuite with heated floors, dual vanities, soaker tub, and full tiled shower with rain drop shower head and glass door. The two additional bedrooms upstairs are good sizes and are located near the 4-piece bathroom that has one of three skylights, fully tiled shower/tub combo and vanity with granite countertop. Convenient upstairs laundry with storage and a drying rod, and 2 large linen/storage closets complete the upper level. The fully finished basement includes the 4th bedroom, full bathroom with heated floor, family room with gas fireplace and built-in cabinetry, wet bar with b everage fridge and wine shelving, and utility room. Fully fenced private yard with landscaping, composite deck and a double garage with storage shelving. This location has so much to offer! Enjoy Glenmore Athletic Park, River Park, several schools within walking distance, all the amenities that Marda Loop has to offer and easy access in and out of the community. Homes like this do not come on the market in Altadore often so do not delay viewing this great property! (id:60626)
RE/MAX Realty Professionals
70 Watermark Villas
Rural Rocky View County, Alberta
RARE OPPORTUNITY TO OWN A LUXURY VILLA LOCATED IN THE SOUGHT-AFTER Community of Watermark. This executive MAINTANENACE FREE Villa with amazing MOUNTAIN VIEWS on a premium view lower row lot with no road behind features over 2000sq ft of total living space. METICULOUSLY MAINTAINED 3-bedroom, 3-bathroom luxury home, steps from the Watermark PATHWAY SYSTEM leads to the amazing amenities this premier community has to offer. As you enter you will be amazed by the abundance of NATURAL LIGHT coming from the WEST FACING WALL OF WINDOWS capturing the outdoor PANORAMIC VIEWS, and 10' ceilings on the main and lower level. The heart of the home, a chef’s kitchen with STAINLESS STEEL appliances including GAS cooktop, separate WINE FRIDGE, granite countertops and an integrated tv to watch that Blue Jays game, while preparing for a gourmet dinner or for all your entertaining needs. Off the kitchen a bright living room with BREATHTAKING unobstructed Mountain views. Off the main living area, a beautiful master bedroom suite that is a true retreat featuring his and hers closets with built-in organizers includes a LUXURIOUS 5-piece en-suite featuring DUAL SINK vanity, OVERSIZED shower, separate soaker tub, and IN-FLOOR HEATING. Completing the main level a full laundry room with a sink, cabinets and counter space, half bathroom, large foyer and mudroom. The lower level with WALKOUT is the perfect place to relax and watch a movie or entertain in your extra-large family room. Two additional bedrooms, an enormous SPA like 5pc bathroom, large walk in temperature controlled CUSTOM-BUILT IN WINE ROOM with glass doors, a large wet bar with beverage fridge, GRANITE counters & dishwasher finishes off the basement. The OUTDOOR LIVING SPACES are generous with a large upper deck off the main room offering an unparalleled PANORAMIC MOUNTAIN view and a large lower-level PRIVATE concrete patio that allows you to enjoy the scenery and enjoy the AMAZING SUNSETS. Villa residents also have exclusive access to the clubhouse that offers a well-equipped fitness studio on the lower level and a lounge on the upper level featuring a pool table, generous seating area, TV and a full kitchen. This exceptional home includes multi-zone in-slab glycol heating, central vacuum, AC, HEATED EPOXY-COATED garage floor, gas line running to the upper deck and SOLAR TINTING ON WINDOWS. This property truly needs to be seen to be fully appreciated…WELCOME HOME (id:60626)
Cir Realty
3118 14 Avenue Sw
Calgary, Alberta
Pride of ownership is evident throughout this meticulously maintained, modern infill, located in one of Calgary’s most desirable inner-city communities. The thoughtfully designed floor plan sets this home apart, with the living room situated at the front of the house and a spacious dining area off the kitchen. A dedicated home office, half bath and a full mudroom with built-in seating and storage complete the main floor layout. The main floor impresses with wide plank distressed hardwood and 10 ft Level 5 painted ceilings and an expansive gas fireplace. The open-concept kitchen features a 10 ft island with thick quartz countertops, a waterfall edge and wood detailing. The high end KitchenAid appliance package includes a massive double wide fridge/freezer, built-in oven and microwave, 5-burner gas cooktop, and dishwasher. Custom soft close cabinetry extends to the ceiling, offering abundant storage solutions. Throughout the home you’ll find designer touches including a glass wall and glass stair railings on all three levels. Solid core 8 ft interior doors on the main and upper level add a sense of quiet luxury and improved soundproofing. A built-in Vacuflo system with a kitchen kick pan adds everyday convenience.The upper level offers three generously sized bedrooms, a convenient laundry room, and a bright bonus room at the front of the home. The luxurious primary suite includes a spacious walk-in closet and a spa-inspired ensuite featuring a soaker tub and an oversized shower with rain head.The fully finished basement features a glass-enclosed home gym with cork flooring, wine room, a wet bar with wine fridge, a home theatre space, a guest bedroom, and a full bathroom with heated floors. Enjoy outdoor living in the spacious backyard, featuring a large patio perfect for entertaining. A gas bbq hookup makes outdoor cooking a breeze while the low maintenance yard offers just the right amount of green space for kids, pets or a garden. The double detached garage is insulated and drywalled.Enjoy easy access to the Westbrook CTrain station, grocery stores, restaurants, public library, public pool, schools, parks, and the Shaganappi Point Golf Course. Outdoor enthusiasts will appreciate the nearby Shaganappi Community Association park, which features a skating rink, tennis courts and an off-leash dog park. Don't miss your chance to own this exceptional property, book your showing today! (id:60626)
Cir Realty
71 King George Street
Ottawa, Ontario
Modern Elegance Meets Custom Craftsmanship A Truly Exceptional 2022 Build. Step inside this thoughtfully designed home with premium features that set it apart from the ordinary. From the moment you arrive, the striking modern exterior, accented with natural textured stone and durable Hardie board siding, makes a bold, stylish statement. A grand 11-foot-high front entry welcomes you into a bright and beautifully crafted interior. The heart of the home is a state-of-the-art kitchen, complete with custom cabinetry, designer hardware, and a one-of-a-kind quartzite countertop and island. Gourmet cooking is a dream with a premium six-burner gas range, pot filler faucet, and high-end appliances that will inspire any home chef. Designed for seamless entertaining, the open-concept main floor flows effortlessly between the living and dining areas, anchored by a sleek linear gas fireplace. Oversized windows and 9-foot ceilings on both the main and second levels flood the home with natural light, highlighting the warm tones of the wide-plank engineered white oak flooring and stairs. Upstairs, the spacious primary suite offers a peaceful retreat, featuring a walk-through closet and a luxurious private ensuite. Secondary bedrooms are generously sized and share a full bathroom. Laundry conveniently located on this level. The lower level adds versatility with a separate side entrance, full bathroom, and a large bedroom or home office, ideal as a private guest suite, teen retreat, or easily converted into a legal Secondary Dwelling Unit (SDU) with modest upgrades. Outside a beautifully finished backyard that offers a private oasis with minimal upkeep, perfect for relaxing, entertaining, or enjoying warm evenings with ease. Perfectly situated close to shopping, transit, and minutes to downtown, this turnkey home offers the perfect blend of modern comfort, thoughtful design, and unbeatable location. Don't miss the opportunity to fall in love with a home that truly has it all. (id:60626)
Exp Realty
23 Stonegate Drive
Kitchener, Ontario
Welcome to 23 Stonegate Drive - a fully renovated family home offering over 2,800sqft of finished living space. Featuring 5 bedrooms, 3.5 bathrooms, and a fully finished walkout basement, this home perfectly combines modern design with a rare natural backdrop. With no rear neighbours and breathtaking views of the Grand River, it offers both privacy and serenity. Every detail has been thoughtfully updated - flooring, trim, doors, lighting, kitchen, bathrooms, and appliances - creating a fresh, contemporary aesthetic throughout. The main floor showcases an impressive kitchen with granite countertops and generous cabinetry, an inviting dining area with a bay window, and a bright living room that opens onto an elevated deck overlooking mature trees. A convenient main-floor laundry room and a 2-piece powder room complete the space. Upstairs, you'll find four spacious bedrooms and two beautifully renovated bathrooms, including a serene primary suite designed for relaxation. The walkout lower level expands your living space with a large recreation room, cozy gas fireplace, fifth bedroom, updated 3-piece bathroom, and a covered patio leading to your private trail down to the river. Step outside and enjoy the outdoors right from your backyard - walk the river trails, launch a canoe, or simply take in the tranquil views. All this, just minutes from shopping, skiing, highway access, and more. (id:60626)
The Agency
10 Fieldstone Way
Sylvan Lake, Alberta
Here is the one you've been waiting for! This STUNNING TWO-STORY has finally hit the market! Perched on an expansive pie lot in the prestigious neighborhood of Fieldstone. The stone facade and soaring pillars offer that WOW factor. Greet your guests into the grand foyer, accented with it's 14 foot ceiling and curved staircase. The extensive floor plan features elements of elegance along with thoughtful functionality. Tray ceilings, crown molding, heated floors, and custom blinds & millwork throughout. Multiple gathering areas - indoor and out- make entertaining easy. Take your pick between lounging in the formal living room or cuddling up in the cozy family room. The gourmet kitchen features warm custom cabinetry and stainless steel appliances. Dine with the added ambience of the stunning gas fireplace. Laundry and a mud room are convenient additions to this level. This impressive two-story home offers SIX SPACIOUS BEDROOMS, each designed with comfort and style. The primary suite serves as a private retreat, complete with a spa-like 5-piece ensuite and gorgeous gas fireplace. The his & hers walk-in closets lead to the convenience of a personal home gym. This prime location could also accommodate an amazing home office. The fully developed lower level lends itself to entertaining. The large windows allow for loads of natural light and the in-floor heating offers an added comfort. Socialize in the expansive rec room or cuddle up for movie nights in the theatre room. The two generous bedrooms on this floor are joined by a Jack n' Jill 4-piece bathroom. This reverse pit lot allows for an oversized backyard, beautifully landscaped and complimented by both retaining walls and cement enclosures. The oversized double attached garage is heated and provides plenty of indoor parking. Additional upgrades include: TWO A/C units and TWO furnaces! Fieldstone is an exclusive neighborhood featuring lovely walking trails and parks. Along with convenient access to several schools and highway 11. This large luxury home is designed to impress, with an abundance of space, style, and comfort. A truly exceptional property with so much to offer. Treat yourself to a viewing today! (id:60626)
RE/MAX Real Estate Central Alberta
23 Stonegate Drive
Kitchener, Ontario
Welcome to 23 Stonegate Drive - a fully renovated family home offering over 2,800sqft of finished living space. Featuring 5 bedrooms, 3.5 bathrooms, and a fully finished walkout basement, this home perfectly combines modern design with a rare natural backdrop. With no rear neighbours and breathtaking views of the Grand River, it offers both privacy and serenity. Every detail has been thoughtfully updated - flooring, trim, doors, lighting, kitchen, bathrooms, and appliances - creating a fresh, contemporary aesthetic throughout. The main floor showcases an impressive kitchen with granite countertops and generous cabinetry, an inviting dining area with a bay window, and a bright living room that opens onto an elevated deck overlooking mature trees. A convenient main-floor laundry room and a 2-piece powder room complete the space. Upstairs, you’ll find four spacious bedrooms and two beautifully renovated bathrooms, including a serene primary suite designed for relaxation. The walkout lower level expands your living space with a large recreation room, cozy gas fireplace, fifth bedroom, updated 3-piece bathroom, and a covered patio leading to your private trail down to the river. Step outside and enjoy the outdoors right from your backyard - walk the river trails, launch a canoe, or simply take in the tranquil views. All this, just minutes from shopping, skiing, highway access, and more. (id:60626)
The Agency
Lot 1 Salzburg Place
Blue Mountains, Ontario
Build Your Dream Mountain Retreat with Breathtaking Escarpment Views. Experience the perfect setting for your custom home or four-season retreat on this exceptional 72' x 166' lot, ideally situated within an exclusive enclave of upscale chalets and residences. This prime location offers effortless access to Craigleith and Alpine Ski Clubs, the Georgian Trail, Nipissing Ridge Tennis Club, and the sandy beaches of Northwinds and Northlands. Set amidst the scenic beauty of the Escarpment, the property places you at the heart of a true four-season playground-enjoy skiing, snowshoeing, hiking, biking, golfing, and swimming, all just minutes away. You'll also appreciate the close proximity to the vibrant communities of Blue Mountain Village, Collingwood, and Thornbury, where boutique shops, fine dining, and year-round entertainment await. With full municipal services at the lot line and subdivision covenants designed to protect the neighbourhood's character, this property offers both convenience and peace of mind. Whether you're ready to start building now or planning for the future, this is a rare opportunity to own in one of the area's most sought-after settings-where spectacular Escarpment views and an exceptional lifestyle come together. HST has been paid. Building plans are available upon request! (id:60626)
RE/MAX Four Seasons Realty Limited
38226 Eaglewind Boulevard
Squamish, British Columbia
One of Squamish's most unique townhomes, this three-bedroom, two-bath home features soaring 22-foot lofted ceilings and lives more like a detached home than a townhouse. Enjoy incredible 360° mountain views, windows in every direction, and three private decks and patios that capture sunlight all day long. The chef's kitchen flows seamlessly into the open-concept living space, while floor-to-ceiling glass brings the mountains right into your home. The garage is also incredible - loads of space for your gear, a gym and your vehicle. If you're tired of ordinary townhomes, this is a must-see-there's truly nothing else like it. (id:60626)
Macdonald Realty
2301 280 Ross Drive
New Westminster, British Columbia
Sub-Penthouse with one of New Westminster´s most spectacular views. From your expansive northeast-facing balcony, enjoy an unencumbered mountain panorama from Mount Baker to Horseshoe Bay, with expansive, green space below and sunrises over the Fraser River that fade into brilliant sunsets across the city. A $250,000 renovation has transformed this home into a calm, modern retreat with marble-clad bathrooms, heated floors, a Jacuzzi tub, built-in fireplace, integrated sound system, and a custom espresso bar for easy mornings. The primary suite features dual custom closets and a serene ensuite, while a versatile den with Murphy bed offers space for guests or a home office. Steps from Queen´s Park, Glenbrook Ravine, and the state-of-the-art t?m?sew?tx? Aquatic and Community Centre, this home blends natural beauty and city living in one of New Westminster´s most desirable locations. (id:60626)
Royal LePage Sussex
54 Garside Crescent
Toronto, Ontario
Bright & Spacious 3 Bedroom Bungalow! Great Street - Sought After Crescent Location. Desirable Neighborhood. 2 Kitchens. 2 Bathrooms. Spacious Living & Dining Rooms. Kitchen Overlooks Dining Room. Side Entrance To Large Finished Basement With Kitchen, Bedroom, Den & 3Pce Bath. Private Drive. Note: Long Extended Garage - 1.5 Cars Deep - Ideal For Extra Storage. Hardwood Floor In All Main Floor Bedrooms & Living/Dining Rooms. Beautiful Large Lot. Great Curb Appeal. Convenient Location-Close To Schools, Parks, Rec Center, Library, Highways & Shopping. Steps to T.T.C. bus stop. Roof Reshingled'2023 (ceiling damage occurred prior to the reshingled roof). Gas Furnace'2016. (id:60626)
Realty Life Ltd.
44 Peachtree Lane
Chatham, Ontario
Welcome to 44 Peachtree Lane, a custom designed home in the sought-after Prestancia community. Built in 2021 by Hadi Custom Homes, this bi-level offers 4 + 2 bedrooms, 3 full baths, and a layout that blends everyday comfort with long-term value. The open-concept main floor connects the kitchen, dining, and great room, leading to a covered porch overlooking a large corner fully fenced lot. With two large bedrooms and 4pc bath. The seconds level features a third bedroom and epic primary suite with walk in closet and 5 pc ensuite. Quality finishes, tall ceilings, and oversized windows create a bright, inviting feel throughout. The triple-car garage and wide concrete driveway provide space for vehicles, hobbies, or storage with ease.The lower level is a fully finished, self-contained 2-bedroom suite with its own kitchen, laundry, and separate—currently bringing in steady rental income of $1900/mth. Whether used for extended family, guests, or supplemental revenue, it adds flexibility rarely found in today’s market. A smart opportunity for multi-generational living or offsetting mortgage costs in one of Chatham’s premier neighbourhoods. (id:60626)
RE/MAX Preferred Realty Ltd.
1464 Farrow Crescent
Innisfil, Ontario
Top 5 Reasons You Will Love This Home: ***$5000 towards taxes or decorative bonus*** 1) Boasting four spacious bedrooms, each complete with its own private ensuite, this home showcases a well-planned layout that perfectly balances privacy and practicality 2) The stylish interior opens seamlessly to a beautifully landscaped backyard, ideal for entertaining, summer barbecues, or simply relaxing with family and friends 3) Located just minutes away from Lake Simcoe, top-rated schools, everyday essentials, and major commuter routes, creating an ideal location perfect for both families and professionals 4) The open-concept kitchen and living area create a warm, connected family space, while the separate dining room offers an elegant setting for more formal gatherings 5) Set in one of Innisfil's most desirable neighbourhoods, this newer build combines modern design with natural surroundings, only a short stroll from the lake. 2,508 above grade sq.ft plus an unfinished basement. (id:60626)
Faris Team Real Estate Brokerage
54 Frederick Taylor Way
East Gwillimbury, Ontario
Beautifully renovated semi-detached home in the heart of Mt Albert, thoughtfully designed with top-of-the-line finishes and an open-concept layout that's perfect for both everyday living and entertaining. The custom kitchen, complete with a spacious island and breakfast bar, flows into a bright living area accented with built-in cabinetry, shiplap-clad walls and ceilings, and sleek pot lighting throughout. The foyer and dining area feature elegant Italian floor tiles, wainscotting, and a built-in bench, while German oak ceilings and custom zebra blinds add a luxurious finishing touch. This offers three bedrooms, three bathrooms, a freshly painted garage and front door, and a beautifully interlocked driveway, side walkway, and backyard with a rough-in for an outdoor kitchen. Soffit lighting, a cedar-clad porch ceiling, built-in speakers, and surveillance cameras complete the package, making this a truly rare find that blends quality craftsmanship, modern comfort, and timeless design. (id:60626)
Royal LePage Your Community Realty
63 Weymouth Street
Elmira, Ontario
This stunning Brand New To Be Built 4 bedroom, 3 bath home is exactly what you have been waiting for. Features include gorgeous hardwood stairs with iron spindles, 9' ceilings on main floor, designer floor to ceiling kitchen including custom specialty drawers, push and pop doors in upper cabinets and in back of island, under counter lighting, upgraded sink and taps and beautiful quartz countertops. Dining area overlooks great room with fireplace. Upstairs features a huge primary suite with walk in closet and glass/tile shower in 3 piece ensuite. 3 spacious children’s bedrooms, a nicely appointed main bath and an upper laundry room complete the second floor. Other upgrades include pot lighting, modern doors and trim, all plumbing fixtures including toilets, high quality hard surface flooring, quartz countertops, upper laundry cabinetry & central air. Enjoy the small town living that friendly Elmira has to offer with beautiful parks, trails, shopping and amenities all while being only 10 minutes from Waterloo. (id:60626)
RE/MAX Twin City Realty Inc.
63 Weymouth Street
Woolwich, Ontario
This stunning Brand New To Be Built 4 bedroom, 3 bath home is exactly what you have been waiting for. Features include gorgeous hardwood stairs with iron spindles, 9' ceilings on main floor, designer floor to ceiling kitchen including custom specialty drawers, push and pop doors in upper cabinets and in back of island, under counter lighting, upgraded sink and taps and beautiful quartz countertops. Dining area overlooks great room with fireplace. Upstairs features a huge primary suite with walk in closet and glass/tile shower in 3 piece ensuite. 3 spacious childrens bedrooms, a nicely appointed main bath and an upper laundry room complete the second floor. Other upgrades include pot lighting, modern doors and trim, all plumbing fixtures including toilets, high quality hard surface flooring, quartz countertops, upper laundry cabinetry & central air. Enjoy the small town living that friendly Elmira has to offer with beautiful parks, trails, shopping and amenities all while being only 10 minutes from Waterloo (id:60626)
RE/MAX Twin City Realty Inc.
52 East Glen Drive
Lambton Shores, Ontario
Welcome to the Marquis, an exquisite 2,378 sqft bungalow in Crossfield Estates, designed for luxurious, functional living. This stunning home features 3 spacious bedrooms, 2.5 baths, and an open-concept layout that blends comfort and style. The great room, anchored by a gas fireplace, flows into the gourmet kitchen with quartz countertops, a walk-in pantry, and a large island. The primary suite is a true retreat, with a spa-inspired ensuite offering a soaker tub, glass shower, and walk-in closet. Two additional bedrooms share a well-appointed bath. A dedicated office, mudroom/laundry, and an oversized three-car garage add convenience. Enjoy outdoor living on the covered porches. Built with high-end finishes like engineered hardwood, tile flooring, and a high-efficiency HVAC system, the Marquis blends elegance and modern functionality. Other models and lots available. Price includes HST. Property tax & assessment not set. Hot water tank is a rental. To be built, sold from floor plans. (id:60626)
Keller Williams Lifestyles
10, 418 Muskrat Street
Banff, Alberta
Exclusive Presale Opportunity in Downtown BanffDiscover a limited collection of 10 brand-new townhomes just steps from Banff’s vibrant downtown core. Each 3-bedroom, 2 full bathroom townhome offers modern design, high-quality finishes, and a private one-car garage. Perfect for families or investors, these homes combine comfort and functionality in one of Canada’s most desirable real estate markets.Banff is renowned for its natural beauty, stable property values, and limited development opportunities—creating exceptional long-term value. Enjoy the convenience of being only a 3-minute walk to shops, restaurants, and world-famous mountain scenery. A rare chance to own new construction in the heart of Banff.Contact your agent to get information on all available units in this Presale release.Listed price is inclusive of new Home GST, buyers may be eligible for gst rebates. (id:60626)
Royal LePage Solutions
1607 - 11 Yorkville Avenue
Toronto, Ontario
Enjoy the prestigious address in yorkville:11YV! This brand lovely 2bedroom with 2 washrooms unit features one of the best layouts in the building, offers stunning east view. 9ft smoothed ceiling thru-out. Enjoy B/I Miele appliances with elegant vibes. The spacious, open-concept design that creates an inviting atmosphere. Step out onto your private balcony for a breath of fresh air. The building boasts luxury amenities, making it the perfect place to relax and unwind. Located just steps from the Yonge/Bloor subway station, top-tier shopping centres, the University of Toronto, Toronto Metropolitan University, and an array of restaurants and the Four Seasons Hotel, this location offers unparalleled convenience. Don't miss your chance to choose your lifestyle in this vibrant community. (id:60626)
RE/MAX Crossroads Realty Inc.

