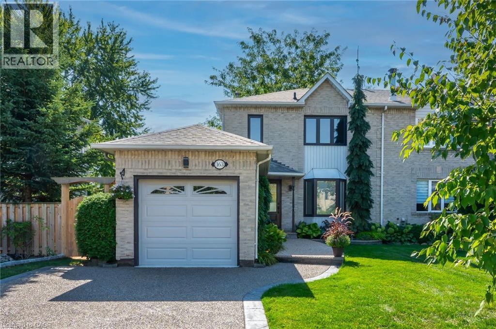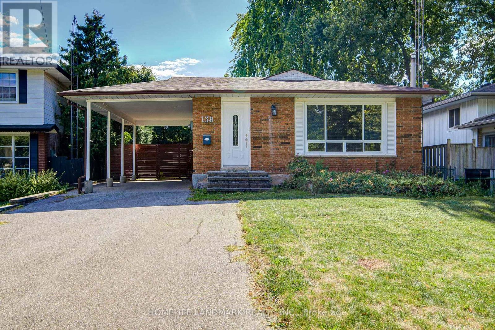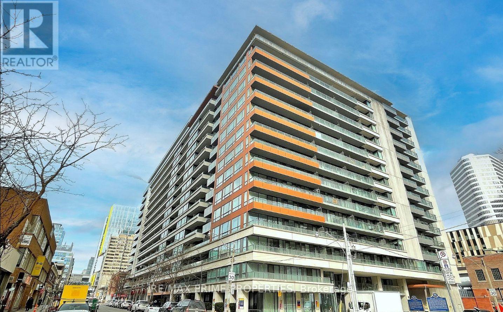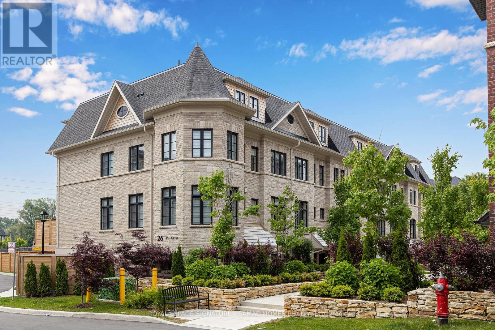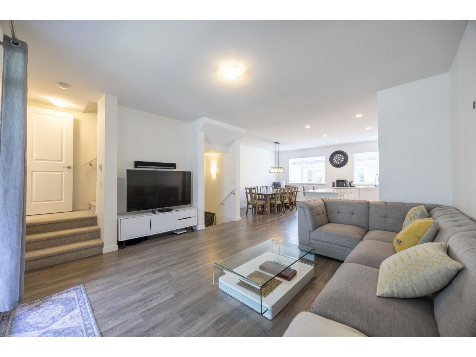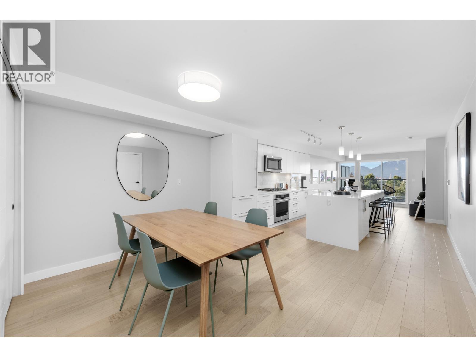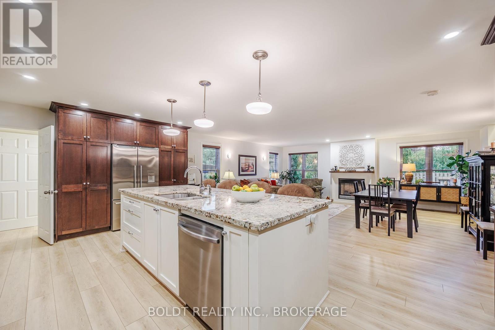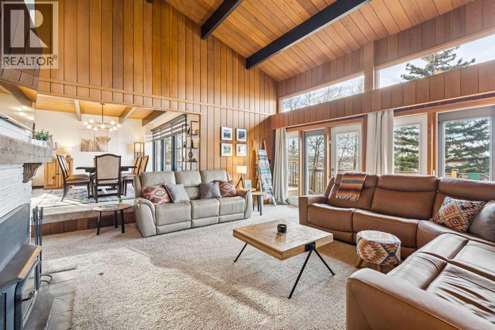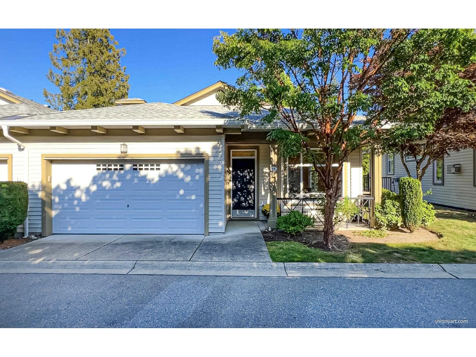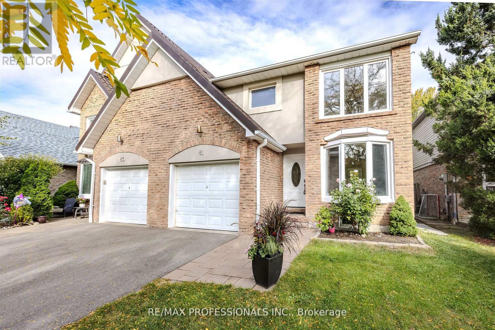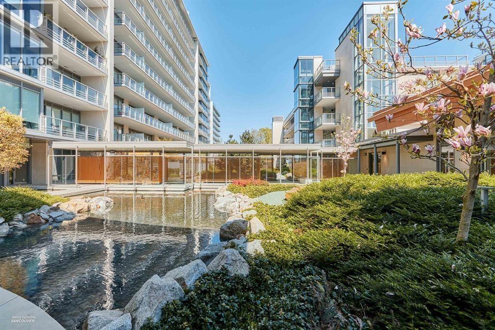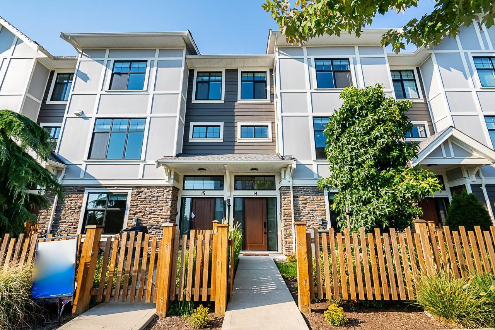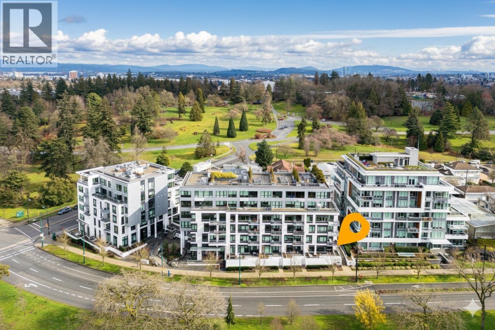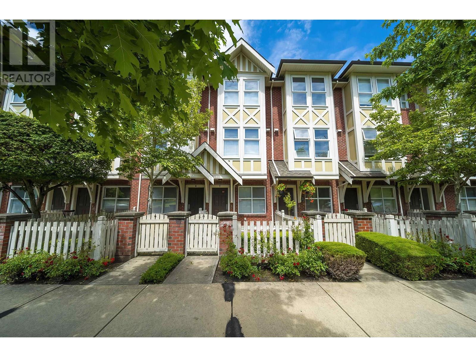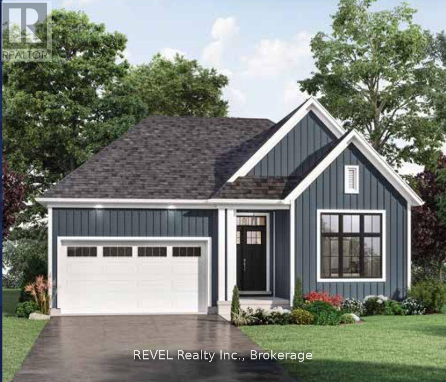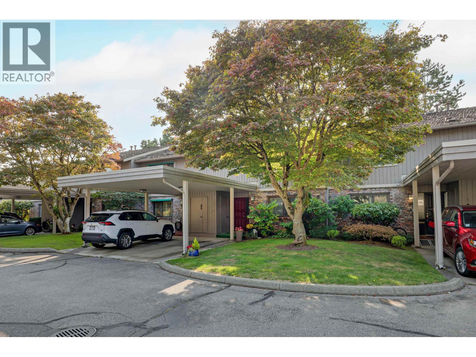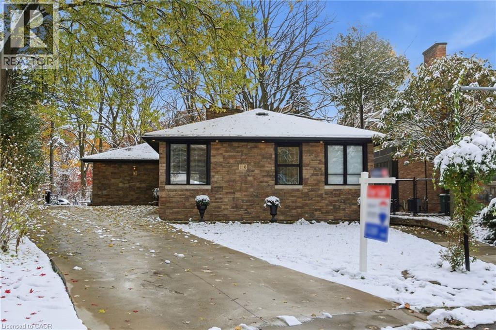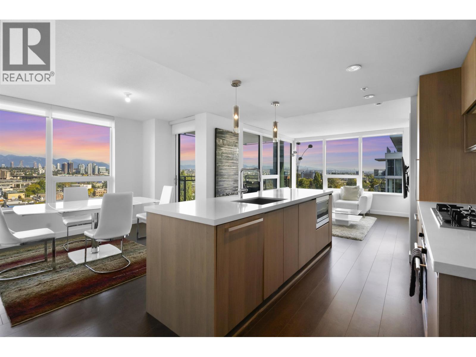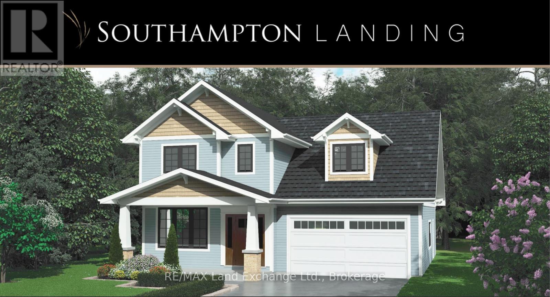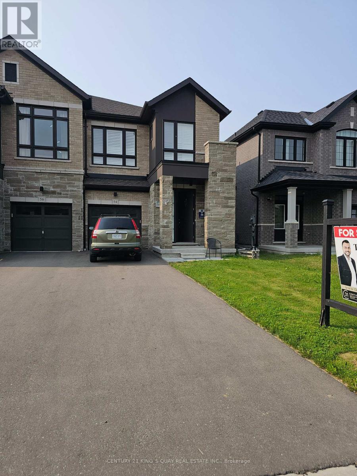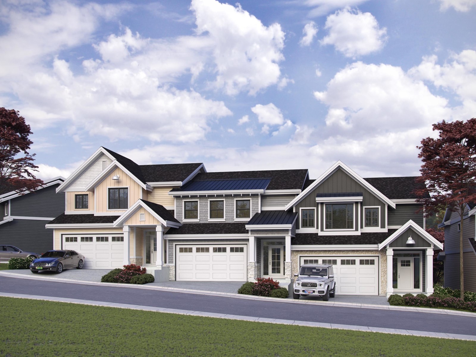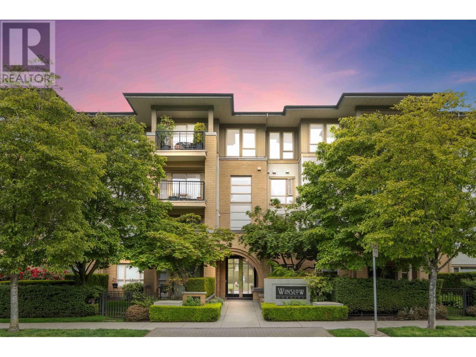163 Ross Lane
Oakville, Ontario
Welcome to this charming 3-bedroom semi-detached home on a quiet, family-friendly street in sought-after River Oaks. Set on a rare 53 x 198 ft private lot. The main floor features a bright living and dining area with hardwood floors, and a renovated kitchen with granite countertops, a stylish backsplash, plenty of cabinetry, and a handy pull-out pantry. Beautiful patio doors lead to the expansive backyard—a true retreat with a gorgeous gazebo with waterproof curtains, and mature trees. Upstairs, you’ll find 3 well-sized bedrooms and an updated 4-piece bathroom. The partially finished basement includes an updated powder room, laundry area, and lots of storage. Recent updates include new carpet (2025) on the stairs and upper level, plus a new front door (2025). The garage provides inside entry and a rear door with direct access to the backyard. Parking for up to 5 cars! Driveway made of aggregate concrete. This home is close to top-rated schools including River Oaks Public, White Oaks Secondary, Rotherglen, and several more, as well as parks, trails, and recreation centers. A perfect blend of convenience and community in a mature neighbourhood—don’t miss this exceptional River Oaks gem! (id:60626)
Real Broker Ontario Ltd.
138 Osborne Crescent
Oakville, Ontario
Charming Bungalow On Quiet Crescent In Family Friendly Area!!! Walking Distance To Sunningdale School,French Immersion And White Oaks With Prestigious Ib Program!!! Huge Storage Room,Gorgeous Kitchen,Bath, Skylite,Driveway For 5 Cars,Brick Shed With Electricity,Sliding Door To Backyard,,Pot Lights,El Panel To 100 Amp.Furn.& Cac 2010 (id:60626)
Homelife Landmark Realty Inc.
1823 - 111 Elizabeth Street
Toronto, Ontario
Welcome to 111 Elizabeth Street the heart of downtown Toronto living! This modern residence has been updated washrooms with new lights and mirrors. freshly painted interiors, offering a bright, clean, and move-inready home. 9 ft ceiling and a 41ft long balcony. Den has a sliding door and can be used as 3RD BEDROOM.Perfectly situated just steps to Dundas Square, Eaton Centre, Toronto Metropolitan University, University of Toronto, Financial District, and Discovery District. Unmatched convenience with TTC at your doorstep, PATH connection nearby, and walking distance to premier shopping, dining, entertainment, and cultural attractions. Hospitals, City Hall, and office towers are just minutes away, making it an ideal choice for professionals, students, and families alike. The building offers exceptional amenities including 24-hr concierge, fitness centre, rooftop terrace, and more. Enjoy the vibrant energy of downtown while living in a stylish, updated, and well-managed community. (id:60626)
RE/MAX Prime Properties
37 - 26 Lunar Crescent
Mississauga, Ontario
Welcome to Streetsville where small-town charm meets big-city convenience. Tucked into one of Mississauga's most sought-after family communities, this beautifully maintained home offers more than just space it offers a lifestyle. A newly built expansive executive space by Dunpar loaded with premium upgrades and meticulous designer finishes, this modern 3-bedroom townhome offers 2,139 sq ft of thoughtfully designed space. You'll be greeted by soaring ceilings and a bright, south-facing living area that flows seamlessly into a chefs kitchen with quartz countertops, a deep pantry, stainless steel appliances, and an outdoor sanctuary terrace perfect for family dinners and entertaining alike. Throughout the home, you'll find custom finishes, signature accent walls, elegant wood trims, and designer lighting that create warmth and sophistication at every turn. The primary suite is a true retreat, complete with a Juliet balcony, walk-in closet, and a spa-like 5pc. ensuite. Upstairs laundry adds daily convenience, while the private outdoor terrace is ideal for morning coffee or weekend barbecues. A 2-car tandem garage with direct home access features a rough-in for an EV charger, and elegant flooring plus central air and a digital thermostat make this home family-ready. With a low monthly maintenance fee that feels like a freehold townhouse, saving you a fortune in price. All of this just minutes from top-ranked Vista Heights PS and Streetsville Secondary, and steps to Streetsville GO Station for easy commutes. You'll love walking to nearby parks, the Credit River trail system, daycares, churches, local cafés, and the boutique shops and eateries, making Streetsville Village and its signature charm the perfect place to raise a family. From quick access to the 401, 403, and Pearson Airport, the summer camps and the Bread & Honey Festival to heritage-lined streets and weekend farmers markets, this is a community where neighbors feel like family and every day feels like home. (id:60626)
Royal LePage Signature - Samad Homes Realty
35 15487 99a Avenue
Surrey, British Columbia
Location-Guildford Center! This beautifully maintained Low strata fee newer Largest Plan 4 bed 4 bath townhome built by renowned Dawson & Sawyer! This spacious home features a side-by-side car garage, east facing, a bright, wide open-concept layout with a modern kitchen granite countertops, high end appliances, generous dining area, cozy living room. The spacious ensuite bedroom on the ground level is a bonus for seniors. Conveniently located right in front of William F. Davidson Elementary, Johnston Heights Secondary with IB program, Lionel Courchene Park, Guildford Mall, T&T Supermarket, High ranked Private school Pacific Academy, library, various restaurants and clinics. Only a 5-minute drive to Highway 1. (id:60626)
Nu Stream Realty Inc.
3406 1888 Gilmore Avenue
Burnaby, British Columbia
Breathtaking 180 degree views of water/mountain/sunset. Luxury condo in Burnaby's vibrant Brentwood. This 33/F spacious 2-bdrm/2-bath SW corner unit offers bright & quiet atmosphere. Air-con to ensure comfort year-round. Well-designed floorplan w 2 separated bdrms, enhancing privacy. Stylish open kitchen w integrated appliances/quartz countertop/large breakfast bar. Double-sink & walk-in closet in master. Impressive 369-sqft wrap-around balcony for relaxation & entertaining. Amenities include outdoor pool/hot tub/sauna/library/music rm/gym/yoga/party rm,etc. Central & convenient, steps to hundreds of shops/eateries,300-meter walk to skytrain, less than 10-km to downtown. Easy access to Hwy 1 & 7, T&T supermarket is coming. Ideal to call HOME. Come see it yourself. (id:60626)
Youlive Realty
406 2508 Fraser Street
Vancouver, British Columbia
Top-floor corner penthouse in the heart of Mt. Pleasant! This bright & modern 1 bed, 2 bath home features a spacious open-concept layout with wide-plank flooring & oversized windows that flood the space with natural light. The sleek chef´s kitchen includes a large island, quartz countertops, Carrara marble backsplash, & high-end integrated appliances. The generous bedroom offers a walk-through closet & a spa-inspired ensuite with double vanity & herringbone tile. Enjoy spectacular North Shore mountain & city views from your massive private rooftop patio-complete with a gas line for BBQs, perfect for entertaining. Located in a boutique 35-unit building at Broadway & Fraser, steps to cafés, parks, transit, & Main Street. Includes 1 parking, 3 large storage lockers, & 2 bike lockers. (id:60626)
RE/MAX Crest Realty
25 Neptune Drive
St. Catharines, Ontario
This is a must see North-end beauty in amazing location close to the Canal, Trails, schools, parks, public transit, and amenities! Owned by the same family since 1967, this meticulously maintained multi-generational home offers space, flexibility, and endless possibilities. This impressive 5-level side split with a 2-storey addition (2009) is finished from top to bottom and showcases pride of ownership throughout. The exterior features charming Angel stone, brick, and vinyl siding, paired with great curb appeal, an attached single garage with inside entry, and a double concrete driveway with parking for 4 vehicles. Step inside and be welcomed by a formal living room with sliding French doors, leading to a stunning 1,200 sq. ft. addition. Here you'll find an open-concept kitchen with a massive centre island, breakfast bar, granite counters, stainless steel appliances, and custom cabinetry, seamlessly combined with a spacious dining area and family room with cozy gas fireplace. There is also a handy 3 piece bath. The upper level boasts 3 generous bedrooms with hardwood floors and a 5-piece bath with double sinks and linen closet. Continue upstairs to discover a private primary retreat featuring a sitting area, huge walk-in closet, and a 4-piece ensuite with double sinks and spacious linen closet. The lower and basement levels are ideal for an in-law suite with separate entrance, offering a bright rec room with large windows, bedroom, beautifully updated 2nd kitchen, 3-piece bath, laundry room with sink and storage cabinet, utility room and workshop and craft room for the hobby enthusiast. Outside, enjoy the fully fenced backyard with covered wood deck as well as a covered concrete patio, landscaped gardens, shed with hydro and plenty of green space. This stunning home is ready for its next chapter-just unpack and enjoy! (id:60626)
Boldt Realty Inc.
72 Cochrane Lake Trail
Cochrane Lake, Alberta
Nestled along the tranquil shores of Cochrane Lakes, this beautifully updated residence offers breathtaking lake views from nearly every room. Thoughtfully designed with timeless character and modern comfort, this home blends warmth, function, and style across all levels.As you enter, you’ll immediately notice the freshly tiled entryway and the bright, welcoming layout that’s perfect for entertaining. To your right, the fully renovated kitchen impresses with new appliances, counters, ducting, and paint, while the adjoining dining area is ideal for family gatherings. The breakfast room flooring has been redone, adding a touch of modern flair, and the formal dining room has been freshly painted.The living room offers a cozy retreat with a floor-to-ceiling brick fireplace, rebuilt and painted shelving, and floor-to-ceiling windows that frame the stunning water views. The home’s wood beams and shiplap detailing—now professionally painted—add character and warmth throughout.Upstairs features five bedrooms, all freshly updated with new carpet (2025) and a fully renovated main bathroom complete with new tile, tub, sink, toilet, and walls. The primary bedroom offers peaceful lake views and space to unwind.The basement is fully finished with a second kitchen, fireplace, large den, and recent updates including new stairway carpet (2025), bedroom paint, and a new vanity in the bathroom—perfect for guests, extended family, or to be used as a legal suite.The list of recent improvements is extensive and includes:* New roof and eavestroughs (2025, previously 2023)* Exterior paint* New front entry deck and side decking with stairs* Replaced upper deck and railing (lower deck ready for completion)* New fencing on both sides of the yard* Driveway resealed* New front yard storage shed* Completely renovated laundry room with new flooring, shelving, and appliances* Half bath renovation* Updated tiled flooring in entry and kitchen* New carpet throughout upper and base ment stairways (2025)Outside, enjoy your massive upper deck overlooking Cochrane Lakes, perfect for morning coffee or sunset gatherings. The expansive yard offers privacy, mature landscaping, and a peaceful setting just minutes from the Town of Cochrane.This property combines modern updates, rustic charm, and unbeatable lakefront views—a truly rare opportunity to own a piece of serenity so close to town. (id:60626)
Exp Realty
#18 15188 62a Avenue
Surrey, British Columbia
Gillis Walk at Panorama-By Polygon.This exceptional duplex-style 2 story home with a walk-out basement. The primary bedroom with a spa-inspired en-suite, offering comfort and convenience on the main level.The fully finished basement adds incredible versatility with two large sized bedrooms, a games room, and a big flex room.Step outside to your private, fenced yard, thoughtfully designed with a green buffer. Residents enjoy access to an impressive 10,000 sq.ft. clubhouse with resort-style amenities: outdoor pool, gym, theatre, indoor hockey rink, library, guest suites, and more. This rare opportunity to own in Gillis Walk with only one of owners 55+, must see this property offering the perfect balance of luxury, community, and lifestyle! (id:60626)
Royal Pacific Realty (Kingsway) Ltd.
81 Millsborough Crescent
Toronto, Ontario
Beautifully spacious home in a highly sought-after Etobicoke neighbourhood! This home features open-concept living and dining rooms that create a welcoming atmosphere, perfect for entertaining friends and family. The seamless flow of the space encourages connection and ease of movement, while large windows provide delightful views of the rear yard, ideal for enjoying your morning coffee or relaxing outdoors. The chef-inspired kitchen comes equipped with a gas stove and generous counter space, making it perfect for culinary enthusiasts. Adjacent to the kitchen is a bright and cozy family room or home office with elegant French doors, offering versatile space. Upstairs, the primary bedroom is a luxurious retreat, complete with a walk-in closet and a five-piece ensuite that adds a touch of spa-like indulgence to your daily routine. The other two bedrooms are generously sized, providing ample room for family members or guests to relax and unwind. The finished basement offers added versatility, ideal as a guest room, recreation area, or home office, and includes a three-piece bathroom and abundant storage. Ideally located next to Centennial Park, this home gives you easy access to recreational activities and community events. Commuting and travel are convenient with TTC access, nearby shops, schools, major highways, the airport, and downtown Toronto. This home offers the perfect combination of comfort, style, and location, making it an exceptional choice for families seeking a balanced lifestyle. (id:60626)
RE/MAX Professionals Inc.
311 6688 Pearson Way
Richmond, British Columbia
Welcome to 2 River Green, Richmond´s best waterfront real estate built by reputable developer ASPAC. This luxurious condo has everything custom made for the perfection. This south facing open concept 2 bedroom unit is spacious and elegant. The interior features Cesar Italian kitchen cabinets, Caesarstone countertops, Miele appliances, smart control system, 9´ ceiling, floor to ceiling windows and much more. 5-star hotel style amenities include 24 hours concierge, fitness center, indoor swimming pool, hot tub, sauna/steam room, yoga room, club house, music room etc. and over 34,000 sqft green space and water garden. This is the only true waterfront development in Richmond and a fully integrated community with parks, water gardens, dyke, oval and shoppings. It's a perfect home. (id:60626)
Georgia Pacific Realty Corp.
14 20327 72b Avenue
Langley, British Columbia
Welcome to TRIBUTE! This modern 4 BED | 3.5 BATH home offers elegant elegant design with the convenience of a lock-and-go lifestyle. This home boasts approx. 2085 square feet of luxury finishes, separate living and family rooms and a double side by side garage. This home features gorgeous glass stair railings, a large walk-in shower with rainfall showerhead and bench seating, and a signature entertainment system complete with fireplace, built-in shelving and wire management. Kitchens include KitchenAid gas cooktop, french door fridge, dishwasher and wall oven with integrated microwave. Forced air heating with A/C and additional soundproofing in the party walls. Walking distance to schools, parks and shops. (id:60626)
Sutton Group - 1st West Realty
104 4932 Cambie Street
Vancouver, British Columbia
Patio Lovers & boutique park-side living at Primrose-right next to Queen Elizabeth Park.Rare above ground level Townhouse style apartment has dual suite access from interior of building & from patio-for ultimate convenience. Exclusive 239 sf patio for combined living of 1,057 sf.This elegant 2 Bed/2Bath offers the perfect location to the BEST of Vancouver-minutes to Oakridge Shopping Mecca, Downtown, groceries, restaurants, Eric Hamber Secondary & Skytrain. LEED Platinum concrete construction boasting exquisite aesthetics & finishings: 9´ ceilings,Italian bespoke cabinetry, Miele & Euro applnces with gas stove, wide plank laminate flrs, AIR CONDITIONING, massive patio for gardening, bbq´s & entertainment, quartz countertops, Full-size front-load W/D, spa-inspired bathrooms,1 EV-ready Parking with level 2 charger & 2 lockers. OPEN House Sat/Sun November 15/16th 2-4pm (id:60626)
Sutton Group-West Coast Realty
329 Silver Stream Road Unit# 102
Kamloops, British Columbia
On behalf of Cedar Coast, JLL and BSREproudly present industrial strata units at Silver Stream Business Park. For the first time in Kamloops, industrial businesses and investors have an exclusive opportunity to lease state-of-the-art freehold industrial units ranging in size from 3,147 to 10,446 SF. Silver Stream Business Park combines thoughtful design with high- quality construction to create a new generation of industrial space not previously seen in Kamloops. Best in class specifications, including concrete tilt-up construction, 26’ clear ceiling heights, grade loading, LED lighting, structural mezzanines, 3-phase power and much more. A range of unit sizes and the ability to combine units to create larger spaces create flexibility to accommodate a wide range of businesses and investors. (id:60626)
Brendan Shaw Real Estate Ltd.
Jones Lang Lasalle Real Estate Services
7 9333 Ferndale Road
Richmond, British Columbia
LOCATION, LOCATION, LOCATION! Welcome to the Prestigious Ferndale Garden, 9333 Ferndale Rd in Centrally located at the heart of Richmond. Come see this 3 Bedroom, 3 Bathroom townhome with a SOUTH exposure. Beautiful site facing park & tennis court. Short drive to Walmart supermarket and T&T supermarket at Lansdowne mall. School Catchment Anderson Elementary and MacNeil Secondary. (id:60626)
Saba Realty Ltd.
Lot 13 Mississauga Avenue
Fort Erie, Ontario
A rare opportunity to own in Harbourtown Village, an upscale new construction community in Fort Erie by renowned local builder Silvergate Homes, proudly owned and operated for nearly 40 years. This thoughtfully planned neighbourhood offers a wide variety of unique, quality homes including 2-storey and bungalow detached single-family homes, as well as bungalow and 2-storey townhomes with numerous floor plans and square footages to suit every lifestyle and budget.This listing features The Beachside A layout a 1,555 sq ft bungalow detached home offering 2 bedrooms and 2 bathrooms. With its open, thoughtfully designed floor plan, this home blends comfort and functionality in a stylish, single-level living space.Some homes are situated on premium lots backing onto a pond or wooded area, providing peaceful views and added privacy. Ideally located just minutes from the Peace Bridge and with quick access to the QEW, residents enjoy close proximity to all amenities including shopping, groceries, restaurants, Waverly Beach, and the Fort Erie Race Track. The Friendship Trail runs directly through the development, offering a scenic and active lifestyle for walking, running, biking, or dog walking. A nearby playground enhances the family-friendly atmosphere of this vibrant community. Harbourtown Village also offers a flexible deposit structure to make homeownership more accessible. See the brochure for a full list of features and available upgrades. Reach out today for details on all available home options and to secure your place in Harbourtown Village. (id:60626)
Revel Realty Inc.
27 11771 Kingfisher Drive
Richmond, British Columbia
Highly sought after SOMMERSET MEWS! A hidden garden oasis in the heart of Westwind. This well kept 2-level townhome with 3 bedrooms & 2½ baths backs onto a peaceful Park area. The sunny west-facing garden brings natural light and greenery into the spacious living areas. The kitchen offers plenty of room to cook and entertain, while the huge Master bedroom includes a double-size shower & walk-in closet. Move-in ready! A well-maintained complex with gorgeous gardens, lush landscaping, and an outdoor swimming pool. Pro-active strata council. All just steps from the boardwalk leading to historic Steveston Village. OPEN HOUSE NOV 16, 1pm - 2:30pm (id:60626)
Macdonald Realty Westmar
16 Freeland Court
Hamilton, Ontario
Welcome to Westdale’s Hidden Gem! Tucked away on a quiet court backing onto Royal Botanical Gardens property, this stunning brick bungalow offers the perfect blend of privacy, nature, and modern comfort. Set on a gorgeous pie-shaped lot surrounded by mature trees, it truly feels like a private retreat in the city. Inside, you’re greeted by a bright, open foyer leading to a show-stopping great room and kitchen with vaulted ceilings and wall-to-wall windows overlooking the lush backyard. The chef’s kitchen features sleek cabinetry, granite counters, a large island with seating for four, a wine fridge, and built-in double ovens, ideal for entertaining. The spacious primary suite is a true escape with a gas fireplace, hardwood floors, walk-in closet, and spa-like ensuite with jetted tub and double vanities. Two additional bedrooms and two 3-piece baths complete the main floor. The lower level offers incredible in-law potential with full-size windows (2’6” above grade), a separate side entrance, second kitchen, large family room with fireplace, and two possible bedrooms, perfect for multi-generational living or guest accommodations. Step outside to enjoy the peaceful setting, concrete patio, and sprawling yard bordered by the RBG’s greenery. Moments from McMaster University, Cootes Paradise, the shops and cafés of Westdale, and easy access to Highway 403. A rare opportunity in one of Hamilton’s most desirable pockets, come experience the beauty of Freeland Court! (id:60626)
RE/MAX Escarpment Golfi Realty Inc.
1606 3131 Ketcheson Road
Richmond, British Columbia
Experience the premier home at Concord Gardens! Perched high above the city, this 1,164 sq. ft. corner residence offers 3 bedrooms, 2 bathrooms, and breathtaking panoramic mountain and city views through floor-to-ceiling windows. The modern kitchen features sleek European cabinetry and quartz countertops, flowing into a bright, open-concept living and dining area. Retreat to the spa-inspired primary ensuite for ultimate comfort. Residents enjoy exclusive access to the renowned Diamond Club, with 70,000 sq. ft. of world-class amenities: indoor pool, hot tub, sauna, steam room, gymnasium, bowling alley, theatre, virtual golf simulator, and more. Ideally located near the upcoming Capstan SkyTrain, Costco, Richmond Night Market, and shops - the best of luxury living at your doorstep! (id:60626)
Real Broker B.c. Ltd.
27 Lakeforest Drive
Saugeen Shores, Ontario
The Torbay is a beautifully designed two-storey home offering approximately 1,983 finished sq. ft., plus an additional framed bonus room that can be finished to suit your needs. Built by Alair Grey Bruce in the sought-after Southampton Landing community, this home offers spacious living with flexibility for families, remote workers, or those who love to entertain.The main floor includes a large living room with gas fireplace, open-concept kitchen with island and pantry, formal dining area, and bright breakfast nook with access to a rear deck. A main floor den with built-in cabinetry provide function and charm, while interior access to the garage and a dedicated storage area ensure day-to-day convenience. You will also find a powder room on the main floor. Upstairs, you'll find three bedrooms and two full bathrooms, including a primary suite with vaulted ceiling, walk-in closet, and luxurious ensuite. A well-placed laundry room adds efficiency to your daily routine. The 240 sq. ft. bonus room on the second floor is framed and ready for finishing, ideal for a home office, playroom, media lounge, or additional bedroom. Architectural Controls and Design Guidelines protect the community's charm and value. Ask the builder about options and pricing to complete this space to your taste. Each home includes a poured concrete foundation with crawlspace access (some lots may accommodate a basement- speak to your Realtor for details. Customize finishes and explore available upgrades to make The Torbay truly yours. (id:60626)
RE/MAX Land Exchange Ltd.
54 Peter Hogg Court
Whitby, Ontario
Welcome to this stunning 3-year-old, two-storey semi-detached home nestled in a quiet cul-de-sac in one of Whitby's most sought-after neighborhoods. Featuring 4 spacious bedrooms and 3 bathrooms, this home is perfect for growing families or those looking for both comfort and style. Step through the tall front door into an open-concept main floor with 9-ft ceilings, hardwood flooring, and a striking open-to-above staircase that adds an airy, elegant touch. A double-sided electric fireplace serves as a stylish centerpiece between the family and living areas. The California shutters throughout add privacy and sophistication. Upstairs, enjoy the convenience of second-floor laundry and four generously sized bedrooms. The unfinished basement offers a blank canvas for your future vision, whether it be a rec room, gym, or in-law suite. Outside, you'll find a fully fenced backyard, perfect for entertaining or relaxing, with no rear neighbors for added privacy. The property boasts a 3-car driveway with no sidewalk, offering ample parking. Minutes to GO transit, top schools, beaches, trails, Highways 401/412/407, and Whitby UrgentCare Health Centre. A perfect family home in an unbeatable location! (id:60626)
Century 21 King's Quay Real Estate Inc.
8 35247 Straiton Road
Abbotsford, British Columbia
Welcome to Nature's Edge - a collection of 21 master-built detached and attached townhomes nestled into the heart of East Abbotsford. An ideal location close to schools, hiking/biking trails, Clayburn Village and so much more! Quality constructed by a reputable, local builder to last a lifetime. Offering a variety of layouts and homes ranging in size from 2200 to 2700 sq/ft, 3 or 4 bedrooms, with thoughtful upgrade options. These homes offer ICF foundations, concrete parting walls, forced air heating, chef style kitchens w/ large islands, double car garages, 9' ceilings, and most homes come with a double driveway and a beautiful backyard. Move-ins expected throughout 2025 and 2026. Unit 8 is an inside unit of phase 2. (id:60626)
Homelife Advantage Realty Ltd.
303 2338 Western Parkway
Vancouver, British Columbia
Winslow Commons; very secure and best location in UBC! Quality Polygon built, rainscreen technology; this bright and spacious 2 bedroom, 2 bathroom corner unit offers south west exposure with lots of natural light. Bedrooms with good separation; master with walk-in closet and en-suite, large open living area with gas fireplace, easy clean laminate flooring, large 6x8 balcony for BBQs. Eat-in kitchen plus a separate dining space and in-suite laundry for your convenience. A great lifestyle or a great investment; perfect for families or students and no rental restrictions. Close to UBC Golf Course, shops, transit, trails, and schools. Rentals allowed and pets with restrictions in this quiet well maintained building, 1 secure parking. Quick possession possible. (id:60626)
Unilife Realty Inc.

