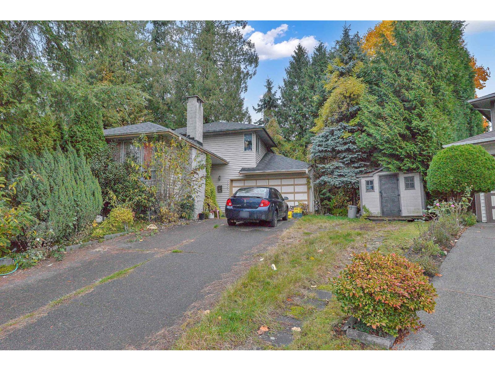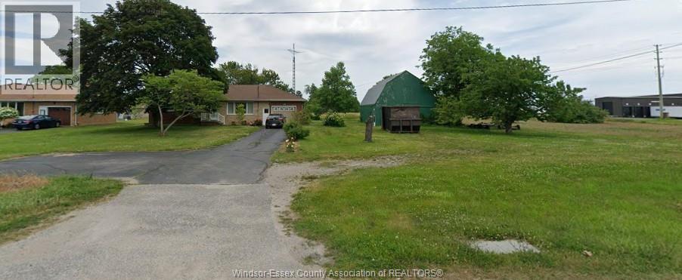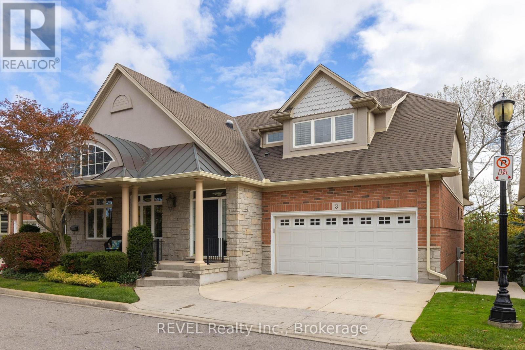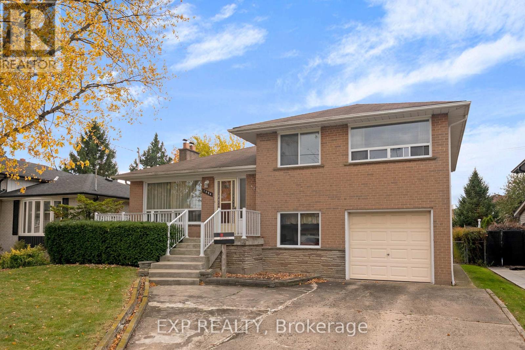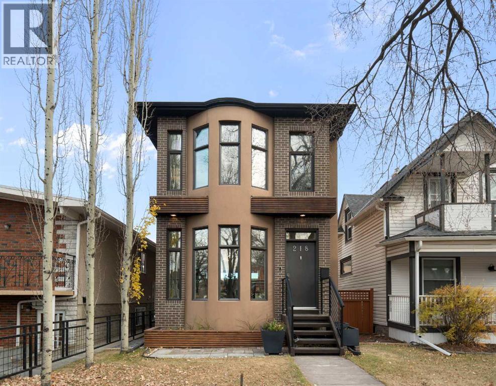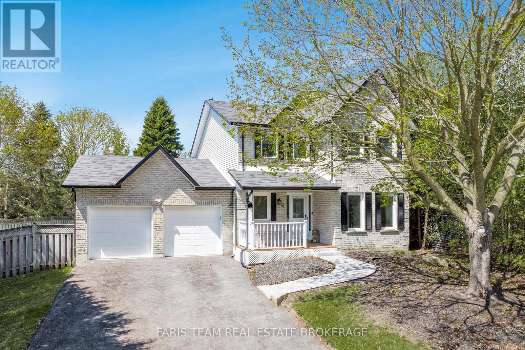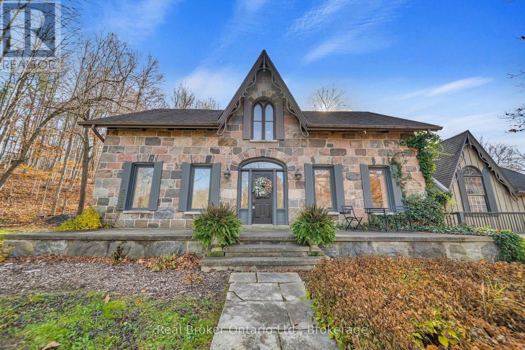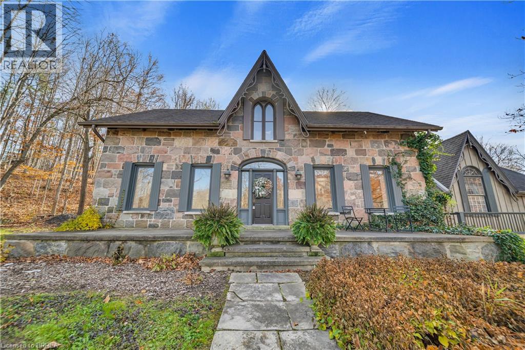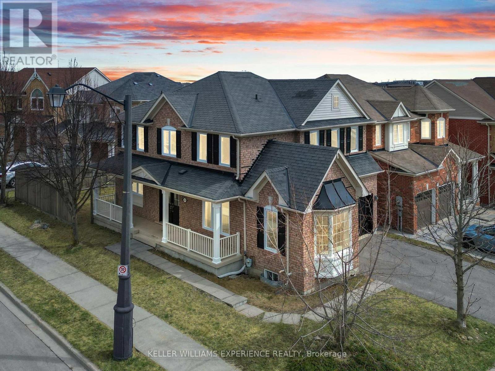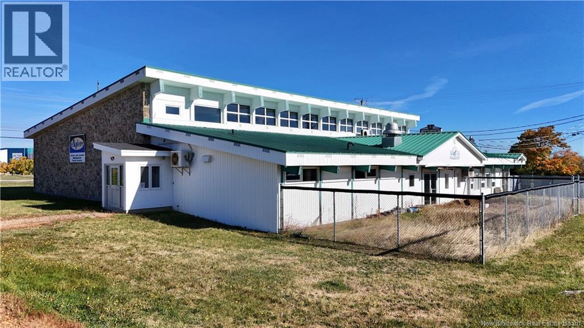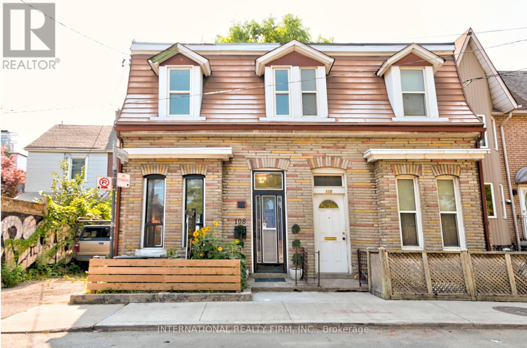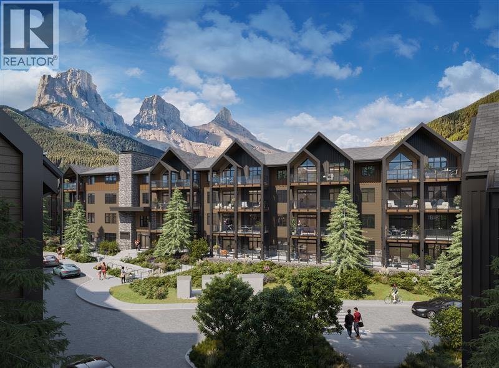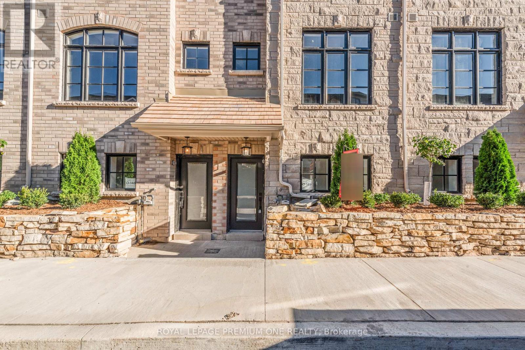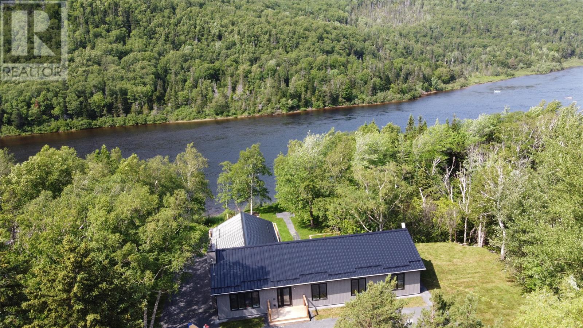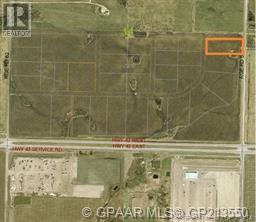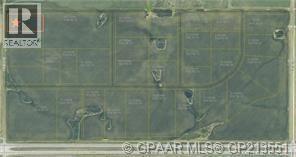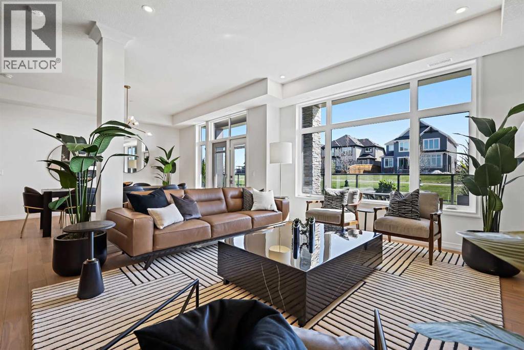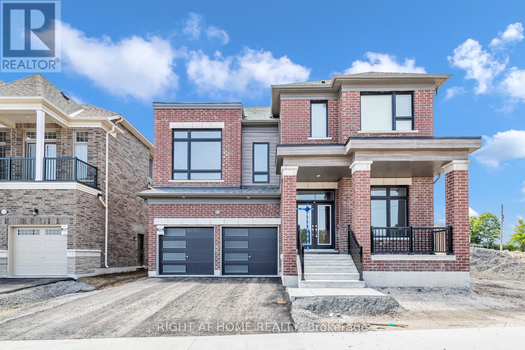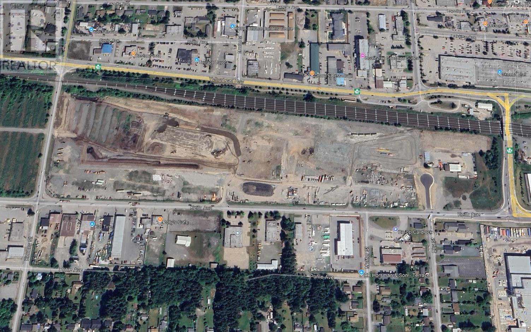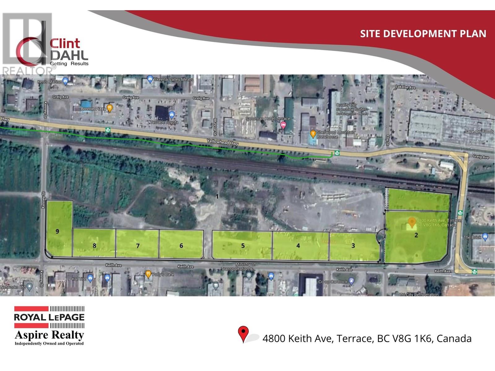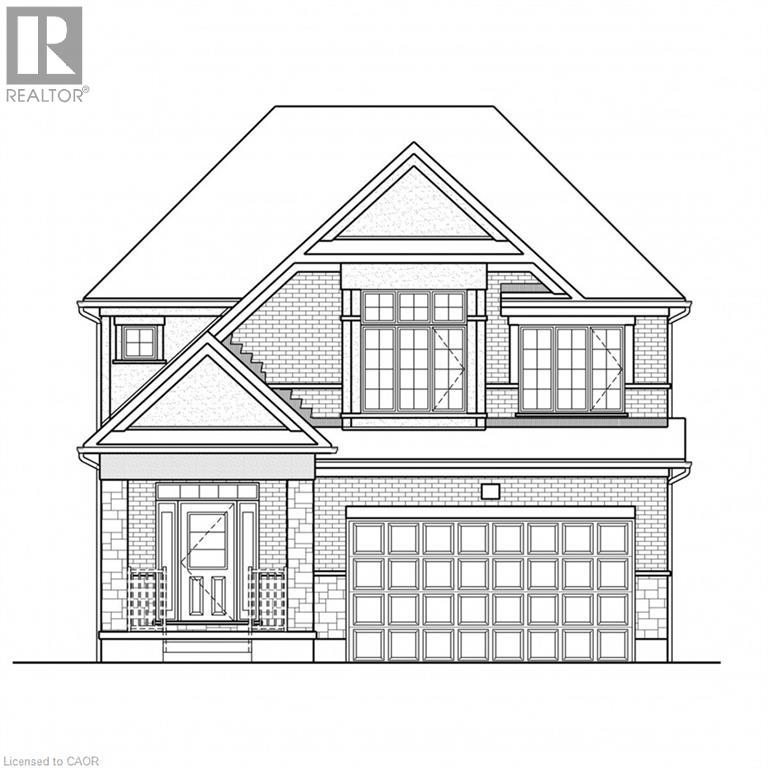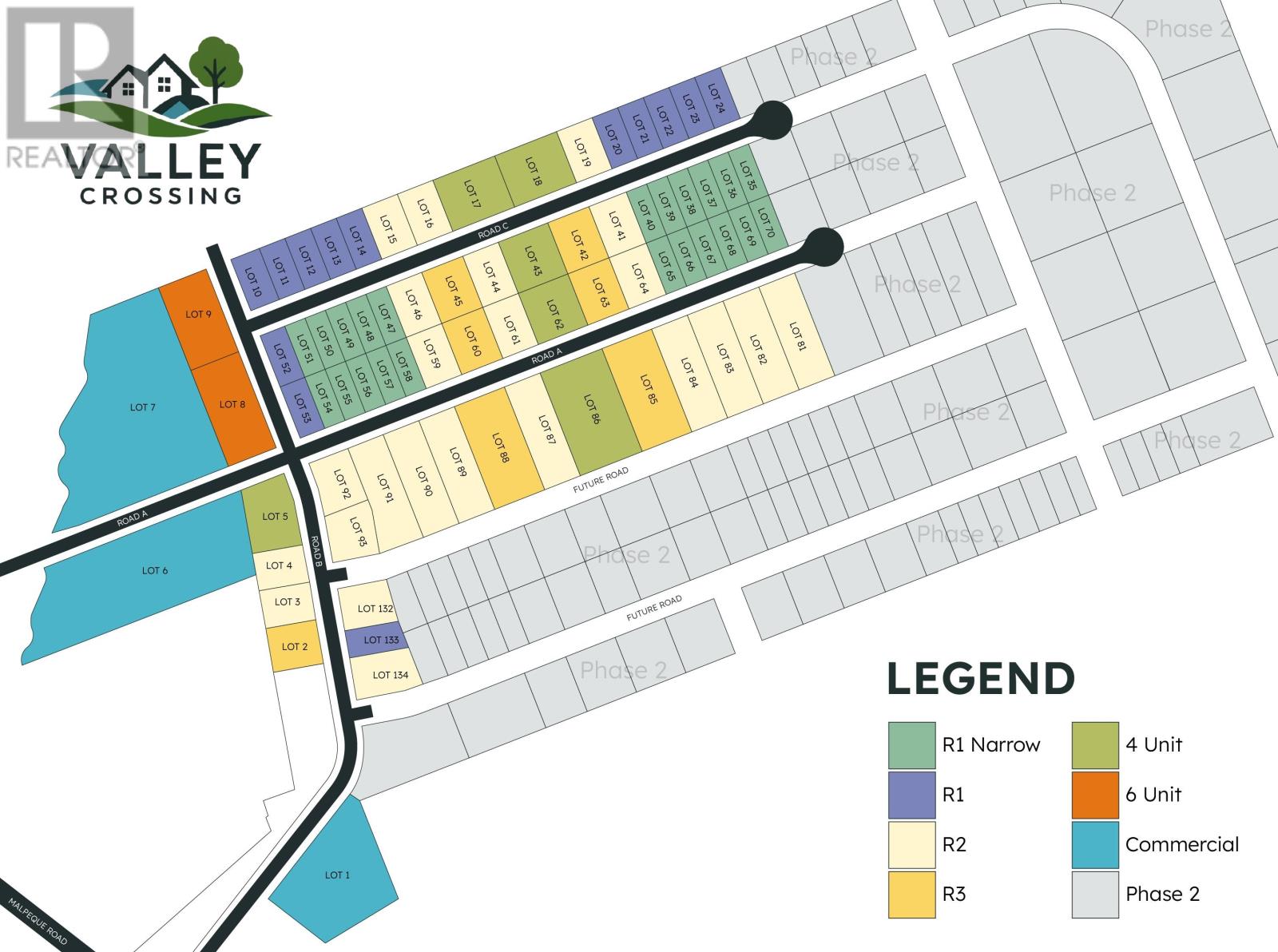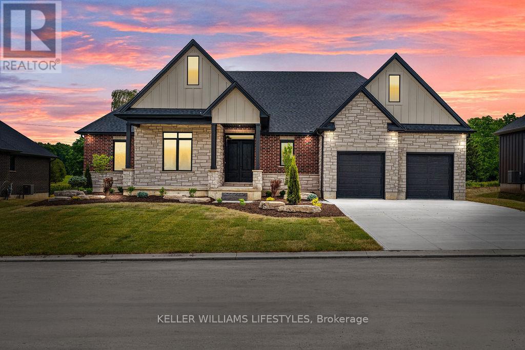13063 97 Avenue
Surrey, British Columbia
This Four Level Split home is located on a quiet street in Cedar Hills residential neighbourhood on an over 7400 sqaure foot lot. Built by Noort Homes and this is the first time on the market since new. This nearly 2000 square foot home has three bedrooms, two full bathrooms up and a bedroom and 2 piece bathroom on the main floor which also has a typical layout of a good size living and dining rooms, kitchen, an adjacent family room and a bonus rec-room on the (fourth) basement level. Attention renovators and handy people as this home will need work but priced accordingly. Build your sweat equity! have your realtor set up a showing. (id:60626)
RE/MAX 2000 Realty
1205 Loseth Drive
Kelowna, British Columbia
Welcome to this spacious & suited 4 bed/ 4 bath single-family home in the heart of Black Mountain. With over 3,400 sq ft of well-cared-for living space, it offers plenty of room for the whole family. Enjoy stunning valley views from both the main level deck and lower level covered patio, while inside you’ll find bright, open living areas, an attached double-car garage, a versatile rec room and a 1 bed/1 bath legal suite with its own entrance and laundry. Situated on a .16 acre lot with a low-maintenance backyard space, the home is located in the quiet, family-friendly neighbourhood of Black Mountain close to golf courses, schools, trails, and shopping, this home offers comfort, space, and a welcoming place to call home. Don't miss your chance on this stunning home, contact our team today and book your private viewings today! (id:60626)
Vantage West Realty Inc.
Royal LePage Kelowna
1570 County Rd 34 Road
Ruthven, Ontario
Find yourself at the corner of Road 3 and County Road 34 with approximately 4.5 acres of A1 zoned property. This corner lot offers you a 4 bed, 2 bath home with a second kitchen, attached garage and a fantastic outbuilding. Call today and make this your property! (id:60626)
Jump Realty Inc.
3 - 31 Sawmill Road
St. Catharines, Ontario
Welcome to Cobblestone Gates an exclusive enclave tucked into the sought-after Martindale area. Minutes from the vibrant city centre, restaurants, shopping, hospital, highways, and the Performing Arts Centre. This serene, upscale community backs onto the picturesque Twelve Mile Creek corridor, offering direct access to wooded walking trails, the Merritt Trail, and year-round ravine views.This beautifully designed bungaloft condo townhome features soaring 17ft ceilings, an open-concept Great Room, and a chef-inspired kitchen with granite counters, stainless steel appliances. Large windows, fireplace and French doors frame the tranquil ravine setting, leading to your private deck with no rear neighbours.The main-floor Primary Bedroom offers a peaceful escape with its generous layout, walk-in closet, and a spa-like ensuite with soaker tub, double sinks and separate shower. Convenient main-floor laundry, powder room and garage access provide easy, one-level living.The second floor features an additional primary suite, 3 pc ensuite, walk-in closet and loft area for office or living space. The finished lower level expands your living space with a bright, grade-level walkout, full-sized windows, additional bedroom, a 3pc bathroom, and a spacious recreation or family room, ideal for extended family, guests, or a private in-law suite. Additional features include a double garage with interior access, engineered hardwood flooring, California shutters, and exceptional storage. With exterior maintenance handled for you, this is truly carefree, executive living in one of Martindale's most prestigious natural settings. (id:60626)
Revel Realty Inc.
1394 Strathy Avenue
Mississauga, Ontario
Spacious five-bedroom side-split in the heart of Lakeview. Bright main floor with large windows and plenty of natural light. Upper level offers three generous bedrooms, including a primary with 2 piece ensuite. Lower above-grade level includes two additional bedrooms. Basement features a large family room with wood-burning fireplace. Strong upside potential for renovation and/or expansion making it an excellent opportunity for handy families or investors. This is a solid home with great bones in a desirable neighbourhood a short distance to an approved & master planned waterfront redevelopment. (id:60626)
Exp Realty
218 8a Street Ne
Calgary, Alberta
This custom 3-bedroom Bridgeland infill makes everyday living feel special—and entertaining effortless. Offering over 2400 sq. Ft of indoor living space this home is exactly what you have been waiting for. Sun splashed, west facing dining with a welcoming bow window sets the tone for long dinners that flow into a generous living room, where custom built-ins frame a cozy gas fireplace. The island kitchen keeps the cook in the conversation with full height cabinetry, granite counters and premium appliances, including a Sub Zero fridge and a modern dual fuel gas range with double ovens. Brazilian cherry hardwood carries through the main floor and all three upper bedrooms. The vaulted primary retreat pampers with a walk-in closet and spa ensuite featuring a double vanity, an oversized body jet shower and a freestanding soaker tub. Downstairs, host movie night or the big game in a warm, refreshed rec room (wet bar rough in) with a work from home ready desk nook, proper laundry and a luxury bath with steam shower & heated floors—ideal for guests. On demand hot water and built-in speakers in the main floor and master bedroom complete the comfort. You will find Pride of ownership throughout along with recent updates (2021–2025) that include: oversized 22'×23' heated double garage with 60A sub panel & 220V (EV ready); backyard upgrade with, underground downspout drainage and latched under deck storage; central A/C; attic brought to approx. R50; privacy/UV window film, 2 new windows and new blinds; elegant kitchen chandelier; radon mitigation system; water softener; and a 2025 lower level refresh with new flooring plus custom build storage. These thoughtful improvements over excellent value and give turn key peace of mind. Entertaining extends outdoors. A low maintenance, landscaped yard offers a large patio for summer BBQs, while the heated garage doubles as a year round workshop or gear room. With over 1700+ sq.ft. of above grade space plus a finished lower level of 728, t here’s space for every occasion. Why Bridgeland: a beloved inner city community where weekend coffee runs and date night dinners are a stroll away. Walk to Murdoch Park, Tom Campbell’s Hill, the Bow River pathway network, St. Patrick’s Island and the Calgary Zoo; hop on the Bridgeland/Memorial LRT for a quick commute downtown and enjoy easy access to Memorial Drive and Deerfoot Trail. Quiet street, curated upgrades, and a layout made for gathering—this polished home is easy to love and truly move in ready. (id:60626)
Real Estate Professionals Inc.
2 Heritage Road
Innisfil, Ontario
Top 5 Reasons You Will Love This Home: 1) Delightful 2-storey home boasting a brick and vinyl siding exterior with a covered front porch that sets the tone for warm welcomes and quiet morning coffees 2) Inside, enjoy a spacious kitchen, dedicated dining area, and a large living room that flows seamlessly into the hot tub room, complemented by a convenient front office and bathroom ideal for remote work or hosting guests 3) Upper level presents four generously sized bedrooms, including a private primary suite with its own walk-in closet and ensuite, creating a perfect retreat for rest and relaxation 4) Step into the fully fenced backyard, complete with a large deck for al fresco dining, direct access to the sauna, and ample greenspace surrounded by mature trees 5) Perfectly located in a friendly community with easy access to schools, parks, shopping, dining, and major highways, while vibrant local events like the Steam Show, Music Festival, and WingDing bring small-town charm to everyday living. 2,447 square feet plus an unfinished basement. *Please note some images have been virtually staged to show the potential of the home. (id:60626)
Faris Team Real Estate Brokerage
4766 Hyndman Drive
Southwest Middlesex, Ontario
Welcome to 4766 Hyndman Drive - a beautifully updated 2-bedroom, 3-bath home that perfectly balances rustic charm with modern comfort. Nestled in a peaceful rural setting, this inviting property offers the privacy, tranquility, and scenic beauty that country living is known for. Step inside and you'll immediately appreciate the warm wood accents, natural textures, and timeless design that create a cozy, welcoming atmosphere throughout. The home's abundant natural light pours through large windows, enhancing the open-concept spaces and highlighting the craftsmanship in every detail. The custom kitchen is a true centerpiece, featuring upgraded cabinetry and thoughtful design for everyday function and entertaining alike. Enjoy major upgrades to the heating and cooling systems, ensuring year-round comfort and efficiency. Step out to the newly enhanced deck, where you can unwind and take in the picturesque surroundings - the perfect spot for morning coffee or evening gatherings. Outside, the expansive yard and scenic views complete this exceptional property, offering endless opportunities for gardening, outdoor recreation, or simply enjoying the calm of nature. If you've been searching for a peaceful retreat with character, comfort, and thoughtful upgrades - this Appin gem is ready to welcome you home. (id:60626)
Real Broker Ontario Ltd.
4766 Hyndman Drive
Appin, Ontario
Welcome to 4766 Hyndman Drive - a beautifully updated 2-bedroom, 3-bath home that perfectly balances rustic charm with modern comfort. Nestled in a peaceful rural setting, this inviting property offers the privacy, tranquility, and scenic beauty that country living is known for. Step inside and you'll immediately appreciate the warm wood accents, natural textures, and timeless design that create a cozy, welcoming atmosphere throughout. The home's abundant natural light pours through large windows, enhancing the open-concept spaces and highlighting the craftsmanship in every detail. The custom kitchen is a true centerpiece, featuring upgraded cabinetry and thoughtful design for everyday function and entertaining alike. Enjoy major upgrades to the heating and cooling systems, ensuring year-round comfort and efficiency. Step out to the newly enhanced deck, where you can unwind and take in the picturesque surroundings - the perfect spot for morning coffee or evening gatherings. Outside, the expansive yard and scenic views complete this exceptional property, offering endless opportunities for gardening, outdoor recreation, or simply enjoying the calm of nature. If you've been searching for a peaceful retreat with character, comfort, and thoughtful upgrades - this Appin gem is ready to welcome you home. (id:60626)
Real Broker Ontario Ltd
Real Broker Ontario Ltd.
33 Hopper Lane
Newmarket, Ontario
Welcome to this beautifully renovated 4-bedroom detached home in the highly sought-after Woodland Hills community. Situated on a corner lot in a family-friendly neighbourhood, this bright and spacious property offers the perfect blend of comfort and convenience. Recently renovated, this beautiful home boasts new hardwood floors on the main and upper levels, fresh paint, a brand-new staircase with wrought iron pickets, upgraded bathrooms, and stylish light fixtures. The modern kitchen is equipped with quartz countertops, a matching backsplash, freshly painted cabinets, and brand-new appliances, including a fridge, dishwasher, and electric range. Upstairs, you'll find four generously sized bedrooms, including a primary suite with a walk-in closet and private ensuite featuring a soaker tub and separate shower. The double-wide driveway with no sidewalk offers parking for 4+2 vehicles, and there's inside access to the garage. The unfinished basement includes a rough-in for an additional bathroom, ready for your personal touches. Prime Location with Easy Access to Major Stores, Transit, Dining & Entertainment: Including Costco, Walmart, Canadian Tire, BestBuy, Silver City Cinema. Upper Canada Mall is just 5 minutes away, while the GO Station, and a hospital are all within a 10-minute drive. Commuters will appreciate the proximity to Highways 404 and 400. Enjoy the outdoors with nearby green spaces, walking trails, parks, and schools - all contributing to a vibrant and convenient lifestyle! (id:60626)
Keller Williams Experience Realty
895 St Anne
Bathurst, New Brunswick
Iconic Commercial Opportunity Prime Location Near Downtown! This iconic property offers endless potential in a highly visible and convenient location! Situated close to downtown, shopping, and entertainment, with excellent exposure to daily vehicle traffic and easy access to the highway, this is the perfect spot for your next business venture. Most recently used as a youth centre, the building previously housed a high-end restaurant showcasing its versatility for a wide range of commercial uses. With ample square footage, this solid, well-maintained building has seen numerous improvements over the years and provides the perfect canvas to bring your vision to life. Features include abundant on-site parking, strong curb appeal, and a layout that can easily be adapted to suit retail, office, restaurant, or community-oriented uses. Dont miss this opportunity to own a landmark property in a high-traffic, high-potential area! (id:60626)
Royal LePage Parkwood Realty
108 Shaw Street
Toronto, Ontario
A standout opportunity for first-time buyers, families, or investors. Bright and move-in ready, this 3-bed home offers high ceilings, modern laminate floors, and an open main level with a generous living and dining area. The eat-in kitchen features ample storage, newer appliances, and a rear mudroom with convenient main-floor laundry.Upstairs includes a spacious primary bedroom, second bedroom, and a third ideal for a nursery or home office. The lower level offers a cozy rec room and second full bath.Key updates: renovated kitchen (2016), waterproofed basement + sump pump (2016), furnace & A/C (2016), new flooring (2019), and pot lights throughout. A second-floor wall A/C adds summer comfort.Enjoy a large private deck with a rare CN Tower view. Permit parking available on Shaw.Steps to Queen West, Ossington, Trinity Bellwoods, cafés, shops, and schools. (id:60626)
International Realty Firm
205, 10 Cascade Ridge
Canmore, Alberta
Welcome to Unit 205 in Building 1 of Altitude at Three Sisters—a thoughtfully designed two-bedroom Soleil 2 floorplan offering elevated single-level living with modern alpine flair. This second-floor home features a spacious covered patio, in-floor heating, tile in bathrooms, and durable LVP flooring throughout the main living areas. A 41" upper cabinet package with full-height risers, undermount bathroom sinks, and Samsung appliances—including a built-in cabinetry hood fan and front-control range—reflect quality and function. Complete with tandem underground parking, this residence offers practical luxury in the heart of the Rockies. Upgrades include upgraded microshaker cabinetry, full height cabinetry with riser to the ceiling, under cabinet lighting in kitchen, pot drawers in kitchen and in bathrooms, upgraded panel fridge with autofill water pitcher, custom cabinetry hood fan, extended kitchen island, gas range, electric wall oven, A/C, upgraded lighting package with pendant lighting and pot lights, LEX Valour 50" electric fireplace, full height kitchen backsplash, upgraded Kitchen sink, upgraded LVP flooring, upgraded tile selection in all bathrooms, skirted tub in main bathroom, fully tiled walk-in shower in primary with free standing tub.Monthly condo fees of $660 include heat, water, sewer, building insurance, snow removal, reserve fund contributions, and access to a community spa and hot tub—ensuring a seamless lifestyle. Built by award-winning Logel Homes who have a decades long pedigree of successful developments in Canmore and located in Three Sisters, next to the upcoming Gateway community hub with shops and grocery options, Altitude combines comfort, convenience, and a connection to nature. Possession anticipated Summer 2026. Visit our sales centre and show suite (closed Wednesdays) to explore this exciting new development and secure your future home in Canmore. Residential properties - no short term rentals. (id:60626)
Sotheby's International Realty Canada
149 - 55 Lunar Crescent
Mississauga, Ontario
Rare Opportunity! Brand New Luxury Townhome. Discover upscale living in this exceptional Dunpar- built 3-bedroom, 2-bath townhome, thoughtfully designed for both comfort and style. Highlights include Prime location in the highly desirable Streetsville neighbourhood, private 350 sq ft rooftop terrace, perfect for entertaining, elegant finishes: stainless steel kitchen appliances, granite kitchen counter, and smooth ceilings. Conveniently located just steps from the Go station, University of Toronto- Mississauga, Square one, and top-rated schools. This is a rare opportunity you don't want to miss-schedule your private showing today! Financing available: Dunpar is offering a private mortgage with a competitive 2.99% interest rate, requiring 20% down payment (before occupancy), you can secure a mortgage for a 5-year term or until mortgage rates drop below 2.99%. Taxes not assessed. (id:60626)
Royal LePage Premium One Realty
31-33 Dogwood Drive
Steady Brook, Newfoundland & Labrador
Introducing your dream home on the Humber River in the beautiful town of Steady Brook, Newfoundland! This stunning 2900 sq ft, 4 bedroom home is the perfect combination of luxury, comfort, and convenience, with breathtaking views of the Humber River and just a 5-minute walk from the Marble Mountain Ski Resort. Located in the heart of an outdoor enthusiast's paradise, Steady Brook offers endless opportunities for adventure and exploration. Take a stroll through the nearby Steady Brook Falls or hike through the scenic trails in the area. In the summer, enjoy world-class salmon fishing on the Humber River, or take a dip in the crystal clear waters. For the avid skier or snowboarder, Marble Mountain is just a stone's throw away, offering some of the best skiing and snowboarding in Atlantic Canada. This home is perfect for those who appreciate a healthy and active lifestyle, with easy access to outdoor activities year-round. The interior is equally impressive, with high-end finishes, modern appliances, and spacious living areas perfect for entertaining guests or relaxing with family. This home is a once-in-a-lifetime opportunity to own a luxurious property in one of Newfoundland's most sought-after areas. Don't miss out on the chance to call this beautiful property your own - experience the lifestyle that Steady Brook has to offer! (id:60626)
K.s.a.b. Construction Ltd.
1, 722040 Range Road 51
Rural Grande Prairie No. 1, Alberta
Great access to this 7.42 acre lot, directly across the road from Ritchie Bros on Highway 43 into Grande Prairie. This lot includes, Atco power, gas, Aquatera water and Telus high-speed to the lot line. Hawker Industrial Park is located across Highway 43 from Ritchie Bros. and is a highly visible location. With exposure like this and such a fantastic price this lot won't last long. (id:60626)
RE/MAX Grande Prairie
722035 Range Road 52
Rural Grande Prairie No. 1, Alberta
Great access, directly off Highway 43 into Grande Prairie. The lot includes, Atco power, gas, Aquatera water and Telus high-speed to the lot line. The lot is already partially fenced with black chainlink fencing and has been brought to rough grade. (id:60626)
RE/MAX Grande Prairie
101, 120 Marina Cove Se
Calgary, Alberta
**BRAND NEW HOME ALERT** Great news for eligible First-Time Home Buyers – NO GST payable on this home! The Government of Canada is offering GST relief to help you get into your first home. Save $$$$$ in tax savings on your new home purchase. Eligibility restrictions apply. For more details, visit a Jayman show home or discuss with your friendly REALTOR®. The Streams of Lake Mahogany present an elevated single-level lifestyle in our stunning Reflection Estate homes situated on Lake Side on Mahogany Lake. Selected carefully from the best-selling renowned Westman Village Community, you will discover THE BROOK, a home created for the most discerning buyer, offering a curated space to enjoy and appreciate the hand-selected luxury of a resort-style feeling while providing you a maintenance-free opportunity to lock and leave. Step into an expansive 1700+ builders sq ft stunning home with 10-foot ceiling heights with greenspace views featuring a thoughtfully designed open floor plan, inviting an abundance of natural daylight with soaring 10-foot ceilings and oversized windows. The centralized living area, ideal for entertaining, offers a Built-in KitchenAid sleek stainless steel package with French Door Refrigerator and internal ice make and water dispenser, a 36-inch 5 burner gas cooktop, a dishwasher with a stainless steel interior, and a 30-inch wall oven with convection microwave; all nicely complimented by the Charcoal Elevated Color Palette. The elevated package includes rich tone cabinets in the kitchen with oversized hardware; glossy subway tile at the kitchen backsplash; soft close cabinetry with 36" uppers, angled front hood fan shroud, sil granite undermount sink, upgraded pantry, under cabinet lighting and a stylish modern light package in a beautiful finish to match. All are highlighted with bright white Quartz countertops. You will enjoy two bedrooms on either side, nicely framing in the central living area, with the Primary Suite featuring a spacious 5-piece oasis-like ensuite with dual vanities, a large soaker tub, a stand-alone shower, and a generous walk-in closet with built-ins. The Primary Suite and main living area step out to a 54ft terrace with beautiful views. Yours to soak in every single day. To complete the package, you have a sizeable foyer, and the spacious laundry room is adjacent to the entry of your private double-attached heated garage with a full-width driveway. Jayman's standard inclusions feature their trademark Core Performance, which includes Solar Panels, Built Green Canada Standard with an Energuide rating, UVC Ultraviolet light air purification system, high-efficiency heat pump for air conditioning, forced air fan coil hydronic heating system, active heat recovery ventilator, Navien-brand tankless hot water heater, triple pane windows and smart home technology solutions. Enjoy Calgary’s largest lake, with 21 more acres of beach area than any other community. (id:60626)
Jayman Realty Inc.
1125 Trailsview Avenue E
Cobourg, Ontario
Welcome to brand-new 5-bedroom + 3 Bedroom detached 3035sq f and ~1700 sq finished basement apartment home , designed to offer an exceptional living experience. The formal living and dining areas are enhanced by a spacious great room, complete with a gas fireplace and large windows. Kitchen With Granite Counter Top With Access To Backyard Deck. Property features a high ceiling, lookout basement apartment approved by the city, 3 full bathrooms, one living area and a kitchen with a separate entrance. New SS Appliances. This Premium Lot Located In Very Convenient Location Close To Everyday Amenities Grocery Shops. Hwy 401 Hospital School, Beach, Park And Community Centre. Don't miss the opportunity to make this elegant home yours! (id:60626)
Right At Home Realty
4930 Keith Avenue
Terrace, British Columbia
New Light Industrial lots now available in the heart of Terrace. Located along Keith Ave these are highly desirable lots to the region. Lots have both high visibility and excellent access, with the NSD Inland Port located behind the lot and Highway 16 only feet away. 4930 Keith (Lot 8) is a 1.70 acre lot. Build to suit by the seller is also an option. Inquire now for full information package. * PREC - Personal Real Estate Corporation (id:60626)
Royal LePage Aspire Realty
4920 Keith Avenue
Terrace, British Columbia
New Light Industrial lots now available in the heart of Terrace. Located along Keith Ave these are highly desirable lots to the region. Lots have both high visibility and excellent access, with the NSD Inland Port located behind the lot and Highway 16 only feet away. 4920 Keith (Lot 7) is a 1.70 acre lot. Build to suit by the seller is also an option. * PREC - Personal Real Estate Corporation (id:60626)
Royal LePage Aspire Realty
541 Balsam Poplar Street
Waterloo, Ontario
The Lucy - This spacious Net Zero Ready Single Detached Home boasts a thoughtfully designed living space. The main floor showcases an open-concept layout with a great room, modern kitchen, dinette, and dining room. It also includes a powder room and mudroom leading through the garage. On the second floor, you’ll find a principal bedroom with a walk-in closet and luxury ensuite, along with three additional bedrooms, a main bath, upper lounge, and convenient laundry area. The basement provides a generous unfinished space with the option to add a bedroom, 3-piece bathroom, and laundry area, allowing you to maximize the home to suit your needs now or in the future. (id:60626)
Peak Realty Ltd.
Royal LePage Wolle Realty
Lot7-Commercial Valley Crossing Subdivision
Charlottetown, Prince Edward Island
Welcome to Valley Crossing ? Charlottetown?s Newest Subdivision! Located just off Malpeque Road, Valley Crossing offers a variety of lot types including R1 Narrow, R1, R2, R3, R4, R6, and commercial options?making it ideal for homeowners, investors, and developers. Only minutes from Charlottetown?s top schools, shopping, and amenities, this thoughtfully planned community is set for completion in Fall 2025. Don?t miss your chance to be part of one of the city?s most exciting and sought-after new developments! (id:60626)
Keller Williams Select Realty
RE/MAX Charlottetown Realty
Exit Realty Pei
54 East Glen Drive
Lambton Shores, Ontario
Step into the Rivera, a 2,462 sqft bungalow in Crossfield Estates that combines modern elegance with everyday comfort. Designed for functionality & style, this home offers 4 beds, including a flexible space for a home office, and 2.5 baths. The heart of the home is the expansive great room, featuring soaring ceilings, custom built-ins, and a cozy gas fireplace. The gourmet kitchen is a chefs dream, with quartz countertops, a walk-in pantry, and a breakfast bar. Retreat to the luxurious primary suite with a spa-inspired ensuite featuring a freestanding tub, glass shower, and walk-in closet. Thoughtful details like a laundry/mudroom and oversized garage add to its practicality. Outdoor living is easy with covered porches, ideal for relaxing or entertaining. With high-end finishes, the Rivera offers sophistication and everyday ease. Other models and lots available. Price includes HST. Property tax & assessment not set. Hot water tank is a rental. To be built, being sold from floor plans. (id:60626)
Keller Williams Lifestyles

