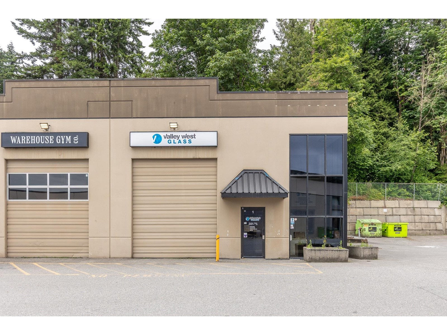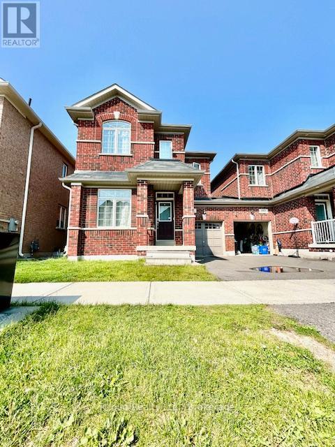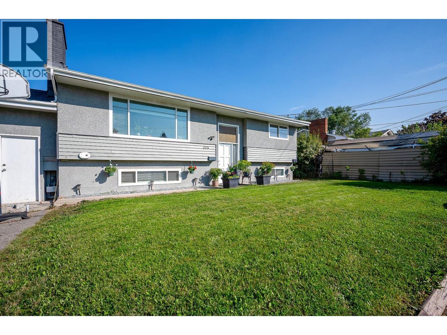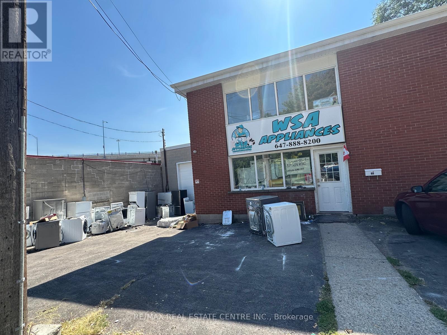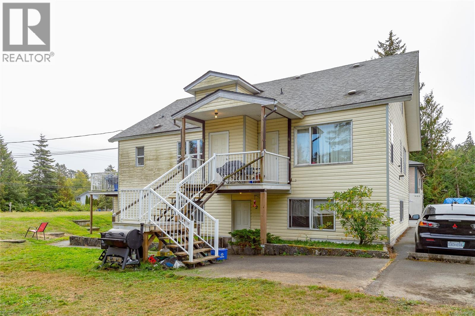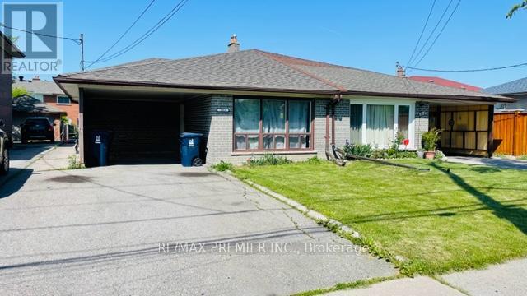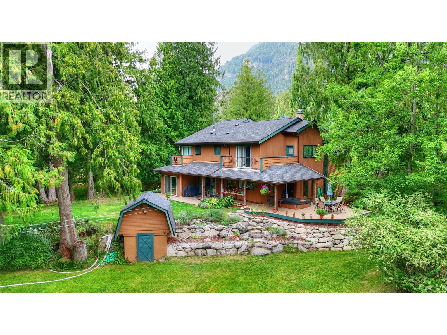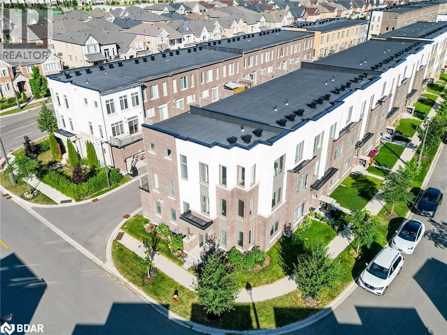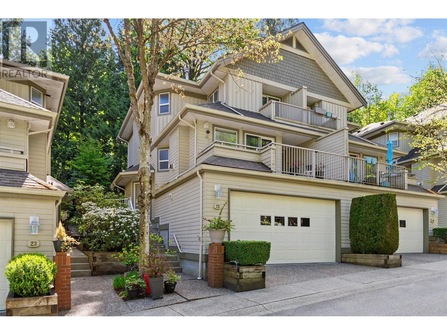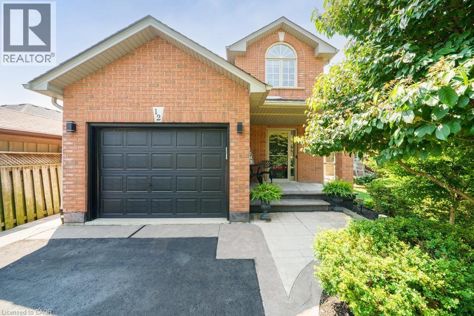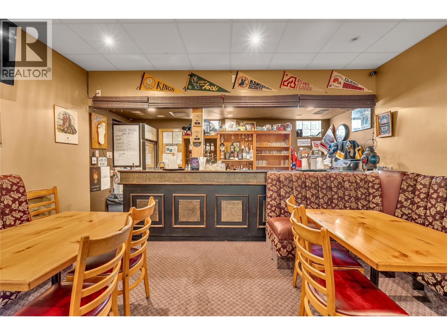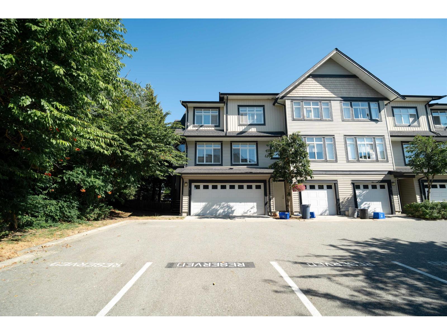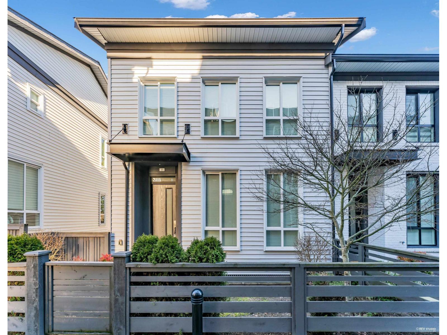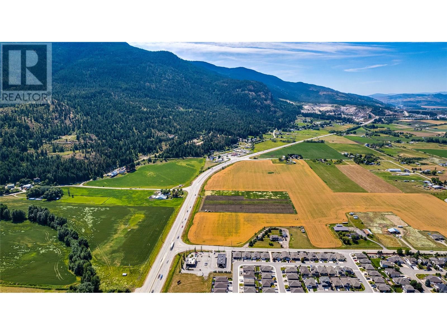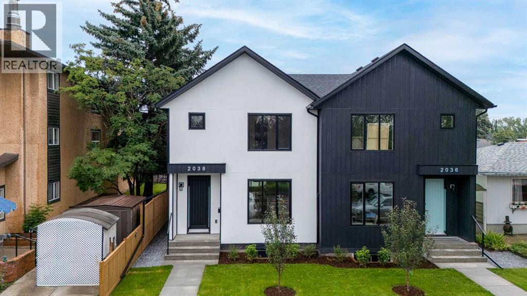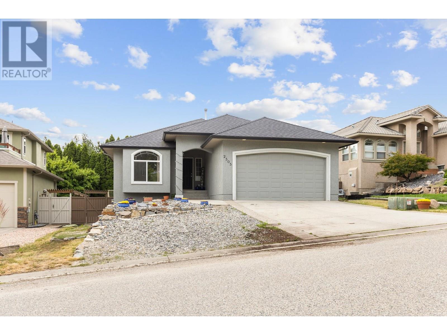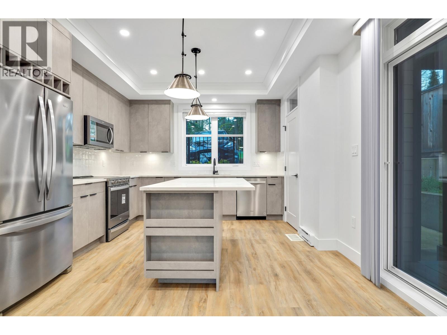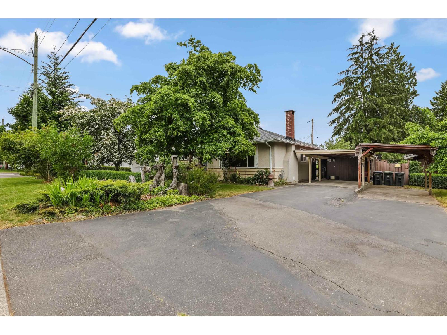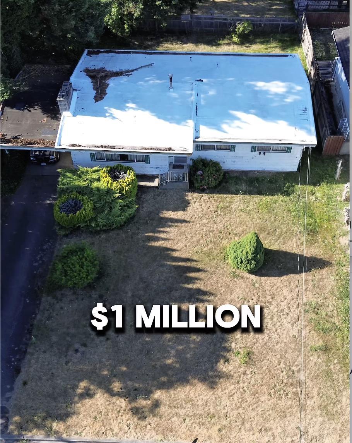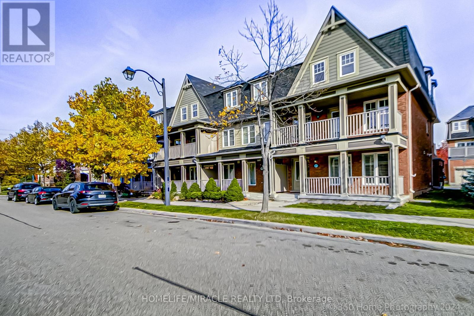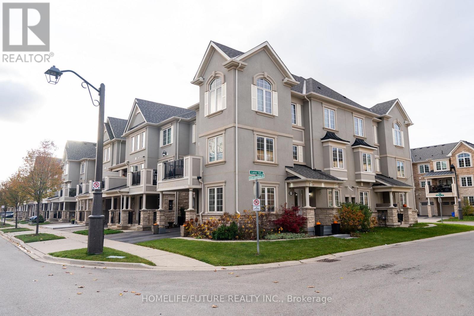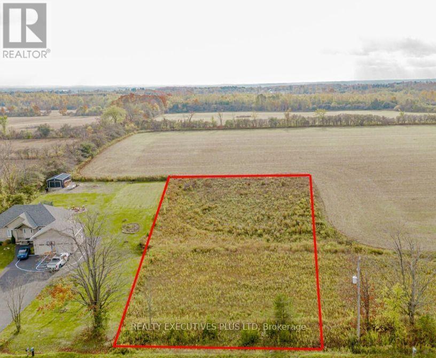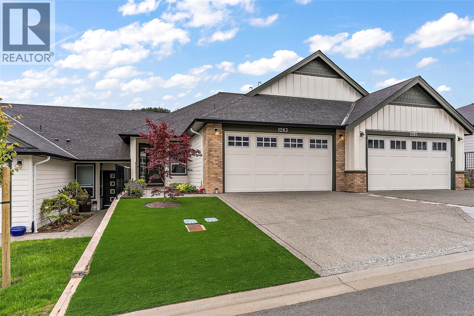1 34100 South Fraser Way
Abbotsford, British Columbia
Wonderful opportunity to purchase an end unit warehouse with finished mezzanine in Central/ East Abbotsford just off the Sumas Way freeway exit. C4 Zoning allows for many varied uses: animal hospital, assembly (church), automobile, brewery, building supply, child care, coffee shop, courier & delivery, garden centre, indoor recreation, landscape supply, liquor store, mobile food vendor, non-permanent commercial, nursery, personal service, pet daycare, printing, recycling, restaurant, retail, trade school & more. The unit has a total of 1969 sq.ft. with 1663 sq.ft. on the main floor plus 336 sq.ft. of mezzanine, 12'x14' grade-level loading door, plus ample parking for staff and customers. This unit is currently tenanted and the neighboring unit is also for-sale. Contact for more information. (id:60626)
Homelife Advantage Realty Ltd.
1449 Chretien Street
Milton, Ontario
Welcome to 1449 Chretien Streeta beautifully upgraded home in Miltons thriving Ford neighborhood, where style, space, and family-friendly living come together seamlessly. This impeccably maintained residence offers the perfect combination of functionality and modern charm. From the moment you arrive, youll be impressed by the inviting curb appeal, featuring a stylish brick and stone façade and a covered front porch ideal for morning coffee. Step inside to an open-concept main floor filled with natural light, rich hardwood floors, and tasteful finishes throughout. The spacious living and dining areas flow effortlessly into a designer kitchen, complete with quartz countertops, stainless steel appliances, custom cabinetry, and a large island perfect for both cooking and conversation. Upstairs, discover generously sized bedrooms including a luxurious primary suite with a walk-in closet and a spa-like ensuite bath featuring a soaker tub and glass shower. The secondary bedrooms offer comfort and flexibilityideal for children, guests, or a home office setup. Enjoy summer evenings in your private backyard or take a short walk to nearby parks, schools, and walking trails. With a convenient location close to highways, shopping centers and the upcoming Milton Education Village, this home is perfect for modern families and commuters alike. Highlights include: 3 spacious bedrooms and 3 modern bathrooms, Gourmet kitchen with high-end finishes, Bright, open-concept layout, Private backyard with room to relax or entertain, Close to top-rated schools, parks, and amenities & Quick access to highways and Milton GO Station. Whether you're looking for your forever home or a turnkey investment, 1449 Chretien Street offers unmatched value in one of Miltons most desirable communities. (id:60626)
Ipro Realty Ltd.
315 Prior Road S
Kelowna, British Columbia
Welcome to this renovated 5-bedroom, 2-bath gem—perfect as a family home or an investment opportunity. Nestled in one of Rutland South’s most sought-after neighbourhoods, this property offers the ideal blend of comfort, convenience, and space. Step inside to discover a well-maintained home featuring 2 bedrooms upstairs, 3 bedrooms downstairs, and the added versatility of a summer kitchen plus two separate laundry areas—ideal for extended family living or potential rental income. A bright, spacious deck just off the kitchen creates the perfect spot for outdoor dining and relaxation. The exterior is just as impressive: a large, level .22-acre lot that is fully fenced for privacy, with plenty of room for kids, pets, or gardening. There’s no shortage of parking here, with a detached single-car garage (featuring a handy back door that opens to the yard), a generous driveway, and additional paved off-street parking big enough for an RV or boat. Located minutes from schools, shopping, transit, and parks, this home offers the quiet of a family-friendly setting with unbeatable convenience. (id:60626)
Real Broker B.c. Ltd
37 Glen Road
Hamilton, Ontario
Strategically located M6 (Light Industrial) building in the City of Hamilton. RECENT use is appliance repair and retail business. Multiple used property (id:60626)
RE/MAX Real Estate Centre Inc.
1682 Whiffin Spit Rd
Sooke, British Columbia
Turnkey 5-Unit Investment Property – Fully tenanted with strong rental history. Excellent income opportunity with this well-maintained 5-unit multifamily property, each unit offering 2 bedrooms and currently occupied by reliable long-term tenants. Built in 1930, the building retains its charm while providing modern functionality. The property features electric baseboard heating, individual 60 amp breaker panels in each unit, and a 200 amp main service. A shared utility room includes separate hydro meters, a coin-operated washer and dryer, and two water heaters. The septic field is in good working order and pumped every two years. This is a solid investment with stable cash flow and minimal maintenance required. Showings Sundays only 3:30-5:00 PM WITH 24 HOURS NOTICE. (id:60626)
Maxxam Realty Ltd.
102 Northover Street
Toronto, Ontario
Upgraded Semi-Detached Entire Home. Renovated From Top To Bottom. Bright Kitchen With Stainless Steel Appliances.3 Spacious Bedrooms. Spa-Inspired Bathroom With Stand Up Shower. Oversized Family/Dining Room Perfect For Entertaining Or Relaxing With Your Family. Beautiful Basement Den With Ceramic Flooring And Pot Lights. Plenty Of Storage Space. Relax In Your Big Backyard With Shed And Large Deck. Covered Carport Parking Spot And 2 Additional Driveway Spots. Close To Transit, Highways, Shopping And Amenities. Vendor Take back option is available. (id:60626)
RE/MAX Premier Inc.
2827 Evin Road
Slocan Park, British Columbia
Visit REALTOR website for additional information. Riverfront Oasis –3.25 Acres of Beauty & Opportunity*Tucked along the Slocan River, this custom-crafted 5-bed home sits on park-like grounds w/ private beach, ponds, gardens & greenhouse. Thoughtfully built w/ cedar & natural wood, it offers potential for a studio suite or Airbnb income. Sit & relax on the wrap around deck or in the hot tub & savour the surroundings as nature passes you by. Float the river to Crescent Valley from your backyard or relax by the shore. Ideally located between Nelson & Castlegar, the work commute is easy. Public transit passes through making travel easier w/ no vehicle. Experience peace & privacy w/ breathtaking mountain views in a quiet bedroom community of Slocan Park. Close to local stores, bank & schools, this gorgeous slice of paradise is in the heart of the Slocan Valley! (id:60626)
Pg Direct Realty Ltd.
3128 Mintwood Circle
Oakville, Ontario
Discover the perfect blend of style, comfort, and convenience at 3128 Mintwood Circle, a stunning 3-storey townhome in a growing community. This beautifully designed freehold townhome, offers 3 spacious bedrooms and 2.5 bathrooms, ideal for families, professionals, or anyone seeking modern living in a vibrant neighbourhood. Step into a welcoming foyer on the ground floor, where you’ll find a versatile home office or den, perfect for remote work. The sunfilled, open concept main level blends kitchen, dining and living areas, and also includes a conveniently located powder room, plus easy access to the balcony directly off the kitchen. Upstairs, find two generously sized bedrooms with a shared 3pc bath, plus a large primary suite with a 3pc ensuite and walk-in closet. Nestled just minutes from Sixteen Mile Creek, scenic trail networks, and Bronte Creek Provincial Park, this home is a nature lover’s dream. Top-rated schools, Oakville Transit, and GO Stations are close by, with seamless access to QEW, 403, and 407, making commuting a breeze. Whether you’re a growing family or a busy professional, 3128 Mintwood Circle offers modern comfort and an unbeatable location. (id:60626)
Exp Realty Brokerage
1101 Main Avenue
Sundre, Alberta
Excellent Industrial Property with Storefront, Offices & Shops on Over 2 Acres! Great Opportunity to Own this Well-Equipped Industrial Property Featuring a Spacious, Fully Fenced Lot and a Versatile Layout Ideal for a Variety of Operations. Situated on Just over 2 acres, this Property Offers a Storefront with Offices, Multiple Shop Spaces, and Extensive Yard Space for Equipment, Storage, or Future Development. The Storefront Area Includes a Welcoming Front Desk and Two Private Offices Behind, Perfect for Administrative Functions. The First Shop/Storage Area Measures 31'4" x 35' and Features an Additional Office and Bathroom. Between the Two Shop Sections, You'll Find a Kitchen Area, Washrooms, and a Dedicated Meeting Room, Offering Convenience and Functionality for Staff or Clients. The Larger Shop Spans 38' x 70'6" and Includes a Mezzanine Level, Adding Valuable Storage or Workspace Options. With Ample Power, Accessibility, and Room to Grow, this Property is Ideal for Trades, Fabrication, Fleet Operations, or as an Investment Opportunity. Don’t Miss this Opportunity to Secure a Functional and Flexible Industrial Property with Plenty of Room to Expand! (id:60626)
Cir Realty
25 8701 16th Avenue
Burnaby, British Columbia
THE CREST "Englewood Mews" in the heart of East Burnaby. Nice & clean DUPLEX-style townhome. Almost 1900 sqft over 3 levels. 3 bdrms up + basement rec room that can be used as 4th bdrm, total of 4 bathrooms, 2 full & 2 half. Good sized kitchen with granite countertops with eating area & bar. TWO fireplaces. Lots of outdoor place - private patio off living room (for gardening), balconies off family room & primary bdrm. Laminate flooring & a floor plan that just works, real homey feel. DOUBLE garage with ample storage. Complex has newer roof, downspouts & gutters. Easy access to Hwy 1, SFU, & Lougheed Mall. Schools: Armstrong Elementary & Cariboo Hill Secondary. Private schools, John Knox & St. Michaels. Come take a look ON TUES 6:30-7:30 PM, ONLY WITH A 24HRS PRIOR BY APPOINTMENT! (id:60626)
RE/MAX Sabre Realty Group
12 Valridge Court
Ancaster, Ontario
Welcome to 12 Valridge Court in Ancaster, a beautifully updated 3-bedroom, 2.5-bathroom home situated on a quiet court in a highly sought-after, family-friendly neighbourhood. Offering over 1,800 sq. ft. above grade plus a fully finished basement with vinyl flooring, this home blends style, comfort, and functionality. The main floor features soaring ceilings in the foyer, an updated staircase, a 2-piece bathroom, main floor laundry with inside entry to the garage, and an open-concept layout with a refinished kitchen that includes granite countertops, subway tile backsplash, under-cabinet lighting, and brand-new stainless steel appliances (2024) with a gas stove. The kitchen flows seamlessly into the dining area and bright living room, complete with a cozy gas fireplace and walkout to your private backyard. Upstairs offers three spacious bedrooms with hardwood and tile flooring, an updated 4-piece main bath, and a primary suite featuring a modern 4-piece ensuite with a walk-in glass-enclosed shower and corner soaker tub. The exterior boasts a 32 x 123 ft lot with a new rear deck (2022) and pergola, new asphalt driveway (2025), irrigation system, and updated shingles (2017). Additional upgrades include a new furnace and A/C (2024) and updated lighting fixtures throughout. Located close to top-rated schools, highway access, parks, and all major amenities including shopping, dining, and community centres, this home is the perfect blend of elegance and everyday convenience. (id:60626)
Right At Home Realty
404 Lapworth Street
Princeton, British Columbia
Prime Commercial Tourism Opportunity in the Heart of Princeton! Unlock the potential of this 5,500 sq. ft. commercial building, ideally located to close downtown Princeton. Zoned Commercial Tourism (CT), this property offers exceptional flexibility for your business vision. Permitted uses include convenience store, craft brewery or distillery, garden center/nursery, hotel, liquor primary licensed premises, liquor retail, motel, recreational facility, restaurant, retail service establishment, a campground, and even a single detached dwelling accessory to any of the above. Adding to its value, the sale includes a liquor license (available to approved purchasers), opening the door to exciting hospitality and entertainment concepts. Princeton is a thriving, fast-growing community attracting new residents, visitors, and entrepreneurs, making now the perfect time to invest. Currently operating as a popular bowling alley, the space is ready for its next chapter. Whether you envision a boutique hotel, a vibrant restaurant, a brewery with a tasting room, or a multi-use retail hub, the zoning and location make it possible. The possibilities are endless — bring your ideas and make them reality in one of BC’s most promising small towns. (id:60626)
Royal LePage Princeton Realty
8 19932 70 Avenue
Langley, British Columbia
Renovated in 2022 with $50K, this 3-level end unit has 3 bedrooms and 3.5 baths. Updates include flooring, bathrooms, kitchen, hot water tank, and more. The main floor has 9' ceilings, a gas fireplace, and a bright kitchen with granite counters, island, stainless appliances, and gas stove that opens to a sunny deck. Upstairs has 3 bedrooms including a vaulted primary with walk-in and ensuite. Downstairs offers a big rec room with full bath and walkout patio. Complete with California shutters, side-by-side garage, and extra street parking. Close to shopping, schools, and freeway. (id:60626)
Royal LePage - Wolstencroft
35 15828 27 Avenue
Surrey, British Columbia
Kitchner the remarkably Georgian style designed 4-bed, 3.5-bath townhome build by Mosaic. Rarely find main floor entrance. Step into elegance with 10 ft ceilings, herringbone vinyl plank flooring, and oversized windows. The kitchen stuns with brass fixtures, quartz counters, and integrated dishwasher. Entertain effortlessly in the open layout, with a bonus space off the kitchen. The primary bedroom boasts dual closets & an upgraded ensuite with frameless shower. Enjoy outdoor living on the large patio with garden & mountain views. Conveniently locations, steps away from Oliver Park, Southridge school and Morgan Crossing shopping mall. (id:60626)
Lehomes Realty Premier
1939 97a Highway
Armstrong, British Columbia
Looking to build your dream home and start a thriving farm? This stunning 8.66-acre ALR property in the heart of Armstrong offers the perfect blend of lifestyle and investment. Fully fenced and mostly irrigated with a drip system and automatic sensors, the land features 6 acres of Gala apples, pumpkins, and strawberries, all ready for harvest. With direct highway access, a septic license, highway permits, and a high-capacity well powered by BC Hydro already in place, this property is turn-key and ready for you. A cleared approximately 2-acre site is ideal for building, plus a fruit stand is coming soon to enhance income potential. Valuable farm assets, including a new tractor, an automatic lawn mower, tools, and rootstock, as well as a mobile home/RV, are included. Surrounded by sweeping valley and mountain views in a welcoming, family-friendly farming community with excellent schools, this rare opportunity offers a peaceful, enriched lifestyle just waiting to be lived. (id:60626)
Oakwyn Realty Okanagan-Letnick Estates
2038 54 Avenue Sw
Calgary, Alberta
Ideally located in the wonderful community of North Glenmore Park, this 3 +1 bedroom custom built infill is beautifully appointed. The front door opens to a generous entrance way opposite a lovely dining room overlooking the fully landscaped front yard. The open concept floor plan flows smoothly from the dining room to the spacious kitchen with custom hoodfan and large island, perfect for entertaining. It then moves to the beautiful living room overlooking the fully fenced in and manicured backyard and porch. The adunance of natural light highlights the engineered oak hardwood floors, quartz counters and lovely light fixtures & plentiful cabinetry. The upper floor master bedroom is a true oasis with a lovely ensuite and spacious walk in closet. The other two bedrooms are generously sized with the main bath easily accessable to both. Upper laundry and nook finish off the upper level nicely. The basement is fully finished with a family room and wet bar, bedroom, bathroom, nook and storage. The oversized garage, fully fenced in & landscaped yard with underground sprinkler system finishes this property off very nicely. Hard to beat this amazing location which is close to a plethora of schools, bike pathways, public pool, running track, transit, hockey & curling arenas and be 7 min from DT. Book your appointment today! (id:60626)
Charles
2505 Quail Place
Kelowna, British Columbia
2,500+ sq.ft. 5 bedroom, 3 bathroom home in the Quail Ridge area of Kelowna! Upon entering this home, you are immediately greeted with vaulted ceilings and an open concept living room that opens to your kitchen and dining room. The living room offers a gas fireplace, and you can walk out to your private balcony space. The upstairs offers a family-friendly three-bedroom layout, including a master bedroom with a walk-in closet and a private ensuite, as well as the two bedrooms that are serviced with a full four-piece bathroom. The laundry/mud room opens up to your double-car garage. Downstairs, your walk-out basement offers a separate entrance, a large recreation room, a separate office/den, and two full bedrooms that are serviced by another full bathroom. With a kitchen with a dishwasher, fridge, full sink etc, this is an incredibly easy area to create an in-law suite, short-term rental, etc. As well, 200 sq.ft. of unfinished storage/mechanical room is perfect for all of your storage needs. Outside, the front of the home offers extra parking on the driveway and beautiful hardscaping. The backyard is private and fenced, allowing for the perfect spot for your dog, kids, etc. The mature cedars create a nature privacy buffer, making it feel like you don't have any immediate neighbours behind you. The area offers great proximity to golf courses, and immediate commercial amenities near the Airport Business Park. Recent upgrades to the home include all major big ticket items (roof, HWT, furnace etc!). (id:60626)
Sotheby's International Realty Canada
47 E Eighth Avenue
New Westminster, British Columbia
The best row home in town! Priced below assessed value & no strata fees plus GST exempt for FTHB. This brand new corner home has 4 bedrooms and 4 baths including two primary bedrooms each with an ensuite, two additional bedrooms, a den and two more bathrooms. The main floor is an open concept with a spacious foyer, large windows, high ceilings, a modern living room with an elegant fireplace, fabulous powder bathroom for guests, entertainer's kitchen with s/s appliances, custom soft close cabinets, and a garburator for added convenience. A cute deck with large sliding doors awaits you for you to have your morning coffee. Upstairs a large primary bedroom is attached a spa-like ensuite. Full size laundry, two additional bedrooms, and a spacious main bathroom are located upstairs with views of a serene park. The basement has a large flex space, a second primary bedroom and ensuite, perfect for a growing family! 2 Parking, EV Ready and close to HWY1. Open House SAT & SUN OCT 4&5 2-4 PM (id:60626)
Luxmore Realty
15173 Canary Drive
Surrey, British Columbia
Sitting on a massive 8,398 sq ft lot with an impressive 112 ft frontage, this single family home offers endless potential! Featuring 3 spacious bedrooms, 1 bathroom, and mostly in original condition-perfect for renovation or building your dream home. Enjoy the beautifully fenced yard filled with fruit trees, a large patio, storage shed, and a workshop. Conveniently located near schools, parks, and shopping. A rare opportunity in a prime location-don't miss out! Open house October 11th (12 - 2 pm) (id:60626)
Macdonald Realty (Surrey/152)
32375 Diamond Crescent
Abbotsford, British Columbia
Investor alert! This 7,000 sq ft property in central Abbotsford is designated Urban 1 - Midrise in the OCP, allowing future potential for up to 6 storeys. Located in a walkable, amenity-rich area near schools, shopping, and transit, with new development happening just around the corner. Ideal for investors looking to land bank or add to their portfolio in a rapidly growing urban core. If you're not looking to hold, explore the potential for duplex or multiplex under the new OCP. Please consult the City of Abbotsford directly to confirm zoning, density, and land use regulations. (id:60626)
Homelife Advantage Realty Ltd.
651 Cargill Path
Milton, Ontario
Very Beautiful and Spacious 3 bed, 2.5 bath end-unit townhouse, like Semi-Detached, W/Double Car Garage, Well Maintained and Recently Renovated, Renovations include Fresh "High Grade" Paint to the entire house, New Washroom Vanities/Countertops and Kitchen countertops/Upgrades, New Fridge. Two Separate Family Rooms, Formal Living Dining Room, Dark Maple Hardwood Floors, Dark Maple Hardwood Stairs W/ Square Pickets & California Shutters, Large Windows, Huge Open Concept Kitchen W/ Stainless Steel Appliances & An Island For Entertaining. Enjoy The Deck Which Is Large Enough To Share W/ 20 Of Your Closest Friends. You Will Truly and Proud To Call Your Home!!! Very Convenient and Walk-In-Distance to Shopping Mall, Schools, Parks, Go-Trains Station, Public Transits, Restaurants (id:60626)
Homelife/miracle Realty Ltd
275 Ellen Davidson Drive
Oakville, Ontario
This Beautifully Upgraded Corner Townhouse Offers A Rare Opportunity To Own A Fully Renovated, Move-In-Ready Home In One Of Oakville's Most Sought-After Neighborhoods. The Spacious Layout Is Perfect For Both Everyday Living And Entertaining Guests. Enjoy The Convenience Of Brand-New, Top-Tier Appliances Including A Washer, Dryer, Fridge, Stove, And Dishwasher All Seamlessly Integrated Into A Stylish, Contemporary Kitchen. Custom Zebra Blinds Throughout The Home Offer Privacy And A Sleek Designer Look, While Pot Lights Inside And Out Add A Warm, Elegant Glow To Every Space. Best Of All, You're Just Minutes From Top-Rated Schools, Beautiful Parks, Shopping, And Dining With Easy Access To Highways 403 And 407 For A Quick Commute Anywhere In The GTA. (id:60626)
Homelife/future Realty Inc.
18888 Kennedy Road
Caledon, Ontario
Gorgeous 1 acre prime flat vacant land for sale in Caledon. Perfect to build dream home. Drawings for custom home approved, zoning allows house to be built up to 12, 000 sqft. On a paved road surrounded by custom homes. Minutes to Caledon Village and Highway 10. Just a 15 minute drive to Brampton! Perfect for nature lovers! Amazing opportunity to build your own custom dream home! (id:60626)
Ipro Realty Ltd
1283 Centauri Dr
Langford, British Columbia
Welcome to 1283 Centauri Drive in desirable Westhills – a beautifully designed patio home offering the perfect blend of comfort and convenience. Enjoy the ease of one-level living with a spacious primary bedroom, open-concept living/dining area, and modern kitchen all on the main floor. Step outside to a private patio perfect for morning coffee or evening relaxation. The fully finished lower level adds incredible value with a generous bedroom, full bathroom, a media room for movie nights, and loads of storage space. Ideal for downsizers or families needing flexible space. Located close to parks, trails, schools, and shopping, this home combines low-maintenance living with stylish finishes in a vibrant community. (id:60626)
Coldwell Banker Oceanside Real Estate

