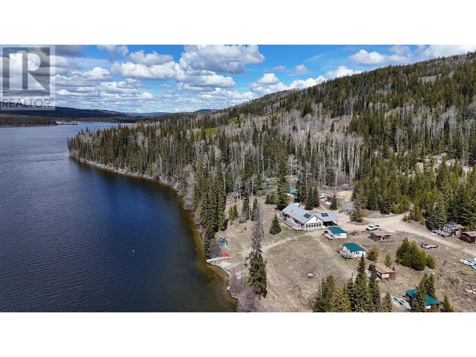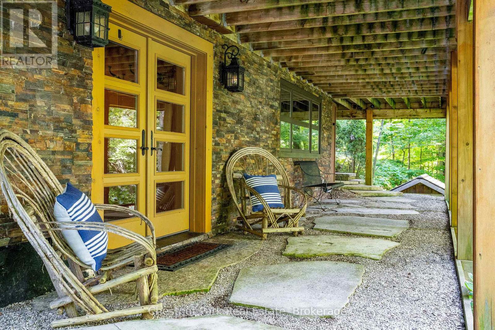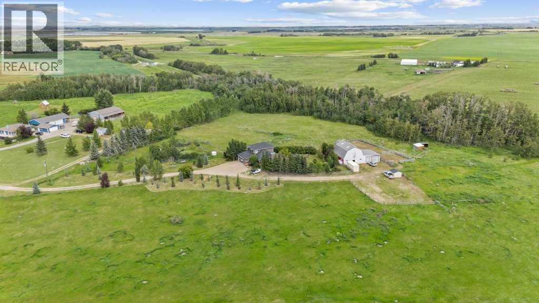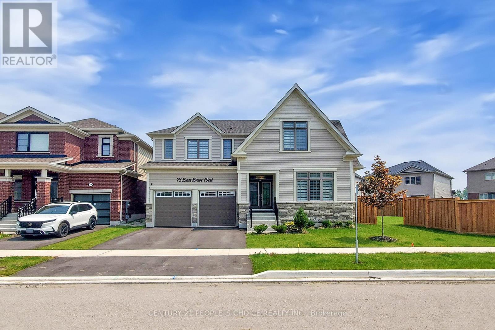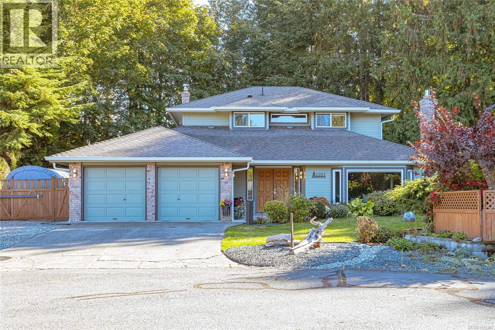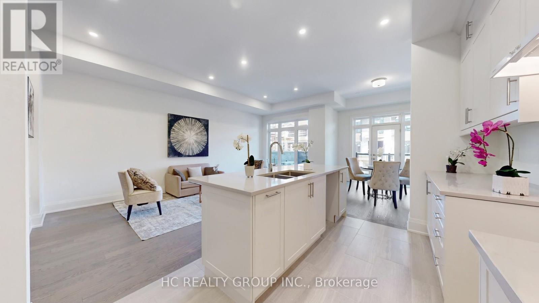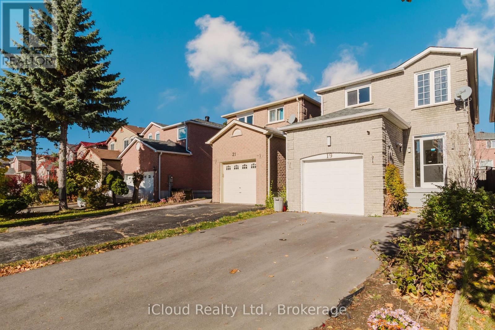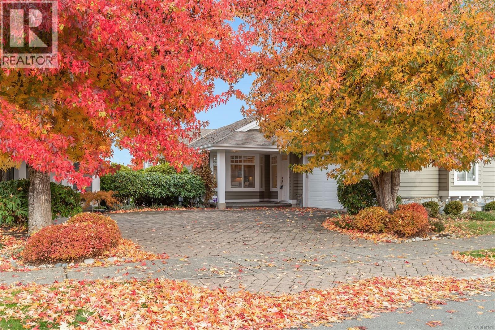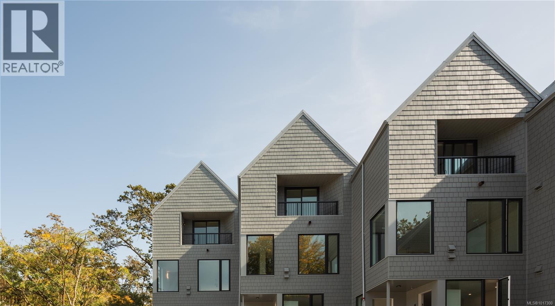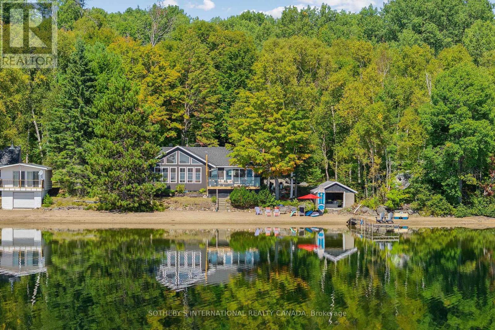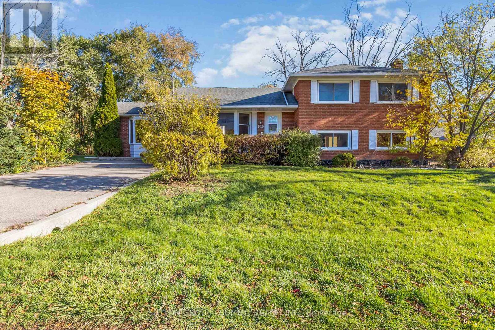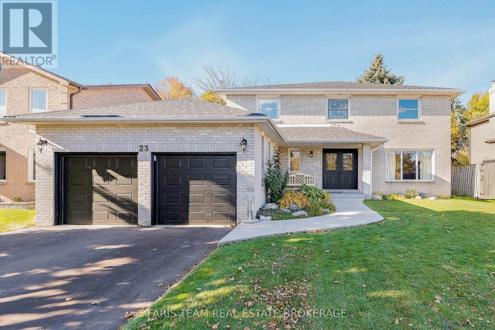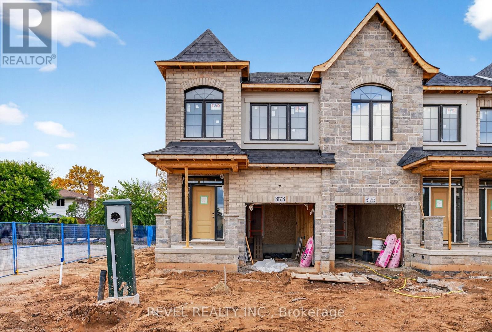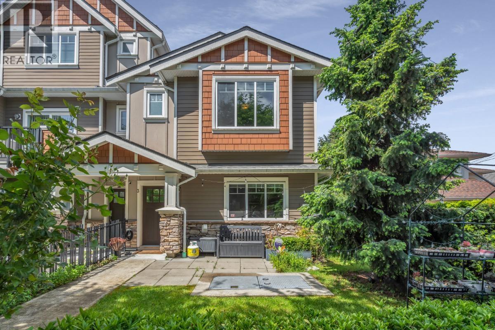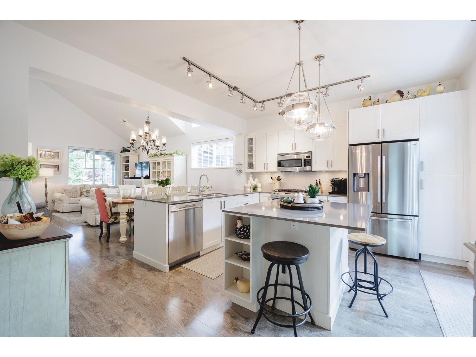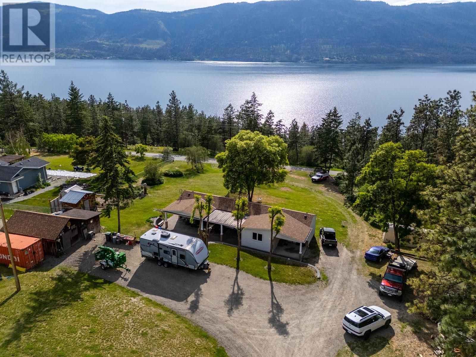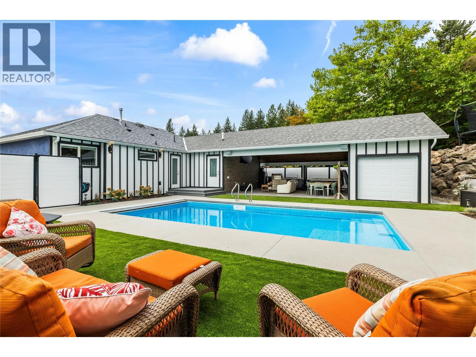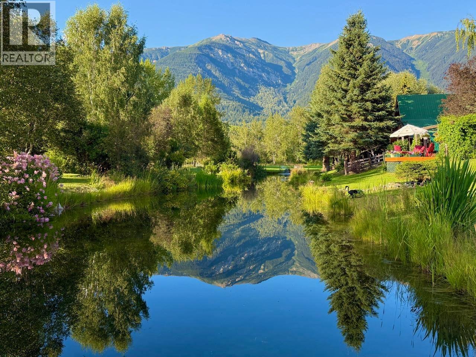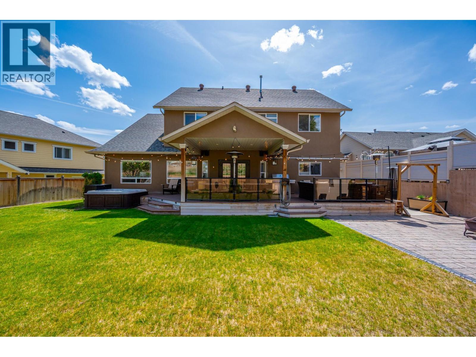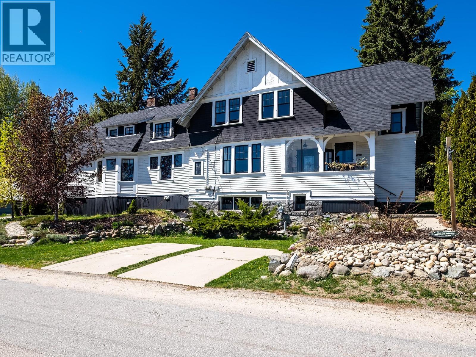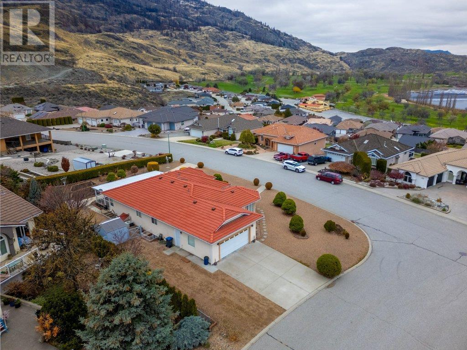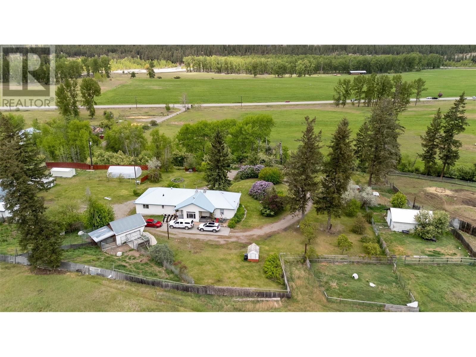9888 Bonaparte Spur Forest Service Road
Bridge Lake, British Columbia
Lakefront getaway offering 7.1 acres & 800' of frontage on Bonaparte Lake (largest undeveloped lake in TNRD). Crowned by an 1,820 sq ft custom built home with panoramic views, modern kitchen & enormous outdoor living space. This 2- bedroom, 2-bathroom home is both functional & modem yet cozy & welcoming. With a wood stove, laundry, solarium and additional sleeping options, the home is the perfect entertainment space. The property offers 8 cabins (5-good condition), washhouse, shop & underground cold storage. Serviced by 3 registered septic systems the property does have commercial options with its Lake Resort zoning. The shoreline is gentle allowing you to launch boats from the property. Dock systems are in place to moor fishing boats and bring your catch onshore. Ample wildlife. (id:60626)
Landquest Realty Corporation
146 Chamonix Crescent
Blue Mountains, Ontario
TURN KEY OPPORTUNITY IN CRAIGLEITH. This charming and warm chalet located in the sought after Craigleith nieghbourhood in the Blue Mountains offers year round recreational enjoyment. Move into this fully furnished chalet for thanksgiving. A short walk to Northwinds Beach, minutes to Blue Mountain village, local ski clubs, golfing, and just up the road from the Georgian Trail. The thoughtfully designed 3 bedroom and 2.5 bath chalet is offered FULLY FURNISHED including all housewares (some exclusions). The open concept upper level offers a large gourmet kitchen, living room with stone gas fireplace, vaulted ceilings plus a walkout to the deck overlooking the property. The primary bedroom is just off the main living area offering a 4 piece ensuite. The lower/entry level includes the cozy family room with gas fireplace, 2 bedrooms, and a spa like 4 piece bath with an immaculate sauna. This amazing opportunity awaits you! (id:60626)
Chestnut Park Real Estate
9437 Dominic Lake Fsr Road
Logan Lake, British Columbia
This is your chance to own 9 plus acres right on Dominic Lake! This British Columbia gem is stocked with Rainbow Trout and makes for a perfect getaway spot for spending quality time with friends and family. Dominic Lake is close to Kamloops and just a few hours from the lower mainland. Fish, canoe, kayak, or head out on the extensive surrounding trails on dirt bikes or quads to explore this wilderness paradise. With approximately 670 feet of pristine lakefront, the property currently contains 26 large RV campsites, leased on a yearly renewal basis to long term clientele and is one of the few properties on the lake with a water licence. Several outbuildings include a large wood shed, shower room, and older site office. Zoning allows for the addition of a dwelling, so build your off grid dream home and live the resort lifestyle. A motor size restriction makes for extremely quiet fishing, or come on up for those chilly fall days for deer and moose hunting. Make this your own as a lifestyle income property or as a solid turn key investment. Be sure to to check out the video tour in the multimedia tab! Call Listing agent for more details and access. (id:60626)
Brendan Shaw Real Estate Ltd.
264166 Range Road 262
Rural Rocky View County, Alberta
Welcome to this remarkable 24-acre hobby farm tucked away on a private road along the WID Canal, a property that perfectly blends country living with modern comfort and is ideal for horse enthusiasts, hobby farmers, or anyone seeking a lifestyle rich in space, privacy, and connection to the land; horse lovers will appreciate the 38 x 30 barn complete with power, five stalls, a tack/feed room with water hydrant, and a huge loft, plus a large equipment storage shed, while the land is thoughtfully divided into multiple paddocks with auto water and barbless wire, making it safe and functional for animals. The extensively renovated home is filled with natural light and designed for both comfort and style, featuring a spacious living room with fireplace, a large dining room, and a chef’s kitchen equipped with a six-burner gas stove, stainless steel appliances, eating bar, and pantry, with a convenient mudroom/laundry combination and two-piece bath completing the main level. Upstairs offers a retreat-like primary suite with ensuite bath, two additional bedrooms, a sitting area and a fully renovated main bathroom. The lower level adds even more lifestyle flexibility with a large recreation room, office, and generous storage. All is enhanced by updates including slate flooring on the main, luxury vinyl plank on upper and lower levels, new siding, and shingles (2017), plus an attached double garage; outside, step into your own private paradise on 1.5 landscaped acres where mature trees frame a stone patio, hot tub, and pergolas, creating an ideal setting for relaxing or entertaining, and don’t miss the insulated chicken palace that adds even more charm to this unique property offering the tranquility, space, and lifestyle of country living at its best. (id:60626)
Cir Realty
78 Dass Drive W
Centre Wellington, Ontario
*Welcome to 78 Dass Drive West, Fergus - A Showcase of Modern Elegance and Functionality*Located in the sought-after *Storybrook subdivision* and built by *Tribute Homes, this beautifully designed *Williams layout offers meticulously crafted living space* on a premium *oversized corner lot*. Blending contemporary luxury with everyday comfort, this 4-bedroom, 3.5-bathroom home is ideal for growing families or those who love to entertain.Step inside and be greeted by soaring ceilings, *vinyl laminate flooring throughout, and a stunning **oak staircase* that adds timeless charm. The heart of the home is the *gourmet kitchen, featuring **quartz countertops, **GE Café Series appliances, and **counter-height vanities* in the adjoining bathrooms. Entertain in style with a seamless flow into the open-concept living and dining areas, accented by *custom feature walls, **pot lights, and a cozy **gas fireplace with custom media centre*.Retreat upstairs to spacious bedrooms with *custom closets, designer bathrooms equipped with **Moen Rizon faucets, and a **custom glass shower enclosure* in the primary ensuite. Thoughtful upgrades like *zebra blinds, an **oversized patio door, and a **separate mudroom entrance* add both luxury and practicality. The fully fenced yard features an *irrigation sprinkler system* and plenty of space for outdoor enjoyment. With an *upgraded electrical panel, **EV-ready setup, **water softener, **purifier*, and more - this home is future-ready. This is not just a home - it's a lifestyle upgrade in one of Fergus' most desirable communities. (id:60626)
Century 21 People's Choice Realty Inc.
1221 Midiron Close
Qualicum Beach, British Columbia
Nestled on a quiet cul-de-sac in coveted Eaglecrest, surrounded by fine homes, this rare two-storey offers modern comfort in a serene, park-like setting. The pie-shaped .23-acre lot is framed by lush gardens and a backdrop of tall firs, creating exceptional privacy. A sunny rear yard, RV parking, and two garden sheds add to the practicality, while sandy beaches, Eaglecrest Golf Club, and scenic walking trails are only minutes away. Inside, the home spans 2,247 sq ft with 3 bedrooms + den and 3 baths, designed to balance elegant formal rooms with relaxed family living. A welcoming foyer introduces a refined living room and adjoining dining room—perfect for entertaining. At the heart of the home, the spacious kitchen with pantry, eating bar, and bright bay-window nook opens seamlessly to the inviting family room where a feature fireplace sets a warm focal point. Patio doors extend the living space outdoors to a large concrete terrace and hot-tub gazebo, ideal for year-round enjoyment. A generous den or office with patio access, powder room, and practical laundry/mudroom complete the main floor. Upstairs, the private primary suite includes a walk-in closet and refreshed 3-pc ensuite. Two additional bedrooms share a stylish, updated 4-pc bath with tiled tub surround. Thoughtful updates enhance both comfort and style: refreshed kitchen surfaces with quality appliances (induction range, fridge), renovated ensuite with renewed main and powder baths, hardwood flooring in living/dining areas, new carpet on stairs and upper level, newer windows with treatments, updated exterior with enhanced front door and lighting, new roof, efficient heat pump, hot water tank, and hot tub. Set in a quiet, walkable neighbourhood close to Qualicum Beach and Parksville, this Eaglecrest gem offers the perfect blend of timeless appeal, practical updates, and a welcoming setting to live, work, and play—indoors and out. Measurements are approximate; verify if important. (id:60626)
RE/MAX Professionals (Na)
3304 Azam Way
Oakville, Ontario
Welcome to this brand-new, three-storey end-unit townhouse offering 1,811 sq. ft. of thoughtfully designed living space plus a basement. Combining modern sophistication with everyday practicality, this home is crafted with comfort and style in mind.The ground floor features a flexible room that can serve as a home office, family area, or creative space, along with direct interior access from the garage for added convenience. A striking piano-color staircase adds a touch of elegance and modern flair as you move between floors.The second floor presents an open-concept layout with soaring 10-foot ceilings, creating a bright and inviting atmosphere ideal for both daily living and entertaining. The kitchen showcases elegant quartz countertops and ceiling-height cabinetry, providing a perfect balance of form and function. From the kitchen, step onto a spacious balcony, ideal for barbecues or outdoor dining. A thoughtfully placed laundry room adds practicality while keeping the main living areas serene and organized.The third floor continues the airy feel with 9-foot ceilings and three well-proportioned bedrooms. The primary suite serves as a peaceful retreat, complete with its own private balcony for quiet moments outdoors.With parking for two vehicles (garage plus driveway) and a prime location just minutes from fine dining, the River Oaks Community Centre, shopping, and major highways (403 & QEW), this home offers the perfect blend of comfort, convenience, and contemporary style in one of Oakville's most desirable neighbourhoods. (id:60626)
Hc Realty Group Inc.
19 Goodwood Drive
Markham, Ontario
Welcome to this meticulously renovated detached home situated in a highly desirable and family-oriented neighbourhood in Markham, offering an ideal blend of comfort, style, and convenience. Set on a 105 ft deep lot with a no-sidewalk frontage, the property offers parking for up to 5 vehicles, including a newly redone driveway (June 2025). Inside, the home is completely carpet-free and features fresh paint throughout, thoughtful modern finishes, and a bright, inviting layout. The main floor boasts a brand new kitchen with a custom pantry wall, extended countertop space, and a warm eat-in breakfast area, complemented by all upgraded appliances (2024) for added quality and efficiency. Upstairs, you'll find 3 generous bedrooms, including a large primary suite with a new spa-inspired ensuite bath, providing a peaceful private retreat. The fully finished basement apartment with a separate side entrance, second kitchen, bedroom, and full bathroom offers exceptional flexibility for extended family, in-laws, or rental income potential. Recent major updates include a new roof (2023) and new AC (2024), ensuring comfort and peace of mind for years to come. The private backyard provides a wonderful outdoor space for gatherings, gardening, or relaxing evenings. Located within walking distance to top-rated schools, close to parks, shopping, dining, transit, and with convenient access to Highways 401, 407, and 404, this home offers an elevated lifestyle in a premium location - truly move-in ready with nothing left to do but enjoy! (id:60626)
Icloud Realty Ltd.
1397 Gabriola Dr
Parksville, British Columbia
Immaculate Craig Bay Quadra Model in a tranquil seaside community. A Serene location in this charming seaside village only steps to the sandy beaches of Parksville on Vancouver Island. All your living is on the main floor with a well appointed kitchen complete with breakfast nook, open plan living/dining, high ceilings, natural gas fireplace and a tranquil primary bedroom with ensuite and walk in closet. A sunny patio in the front and spacious pond view deck at the back allow for year round indoor/outdoor living. Enjoy generous rooms for family and friends to gather on the lower walkout level and abundant storage. A spectacular clubhouse with Tennis and Outdoor Pool as well as charming guest cottages make Craig Bay a premier Vancouver Island destination. Here is your opportunity to live your Dream today. (id:60626)
Royal LePage Parksville-Qualicum Beach Realty (Pk)
3 909 Redfern St
Victoria, British Columbia
Move-in Fall 2025! Wisteria Row is Aryze Developments newest residential townhome community. Located on the border of South Oak Bay and East Fairfield in the coveted Gonzales neighborhood, Wisteria Row is a sophisticated collection of 18 modern-form townhomes. Within walking distance of Oak Bay Village, Gonzales beach and a multitude of other recreational opportunities, this 3 bed, 2.5 bath home includes a comprehensive Fulgar Milano appliance package, custom designed cabinetry, oversized windows and hardwood flooring throughout. The ground oriented front porch encourages thoughtful interface with the community, while still allowing for privacy and delineation from passersbys. The ground oriented front porch encourages thoughtful interface with the community, while still allowing for privacy and delineation from passersbys. This home is located on the Oak Bay border street of Foul Bay and offers main level entry off both the Foul Bay and interior courtyard side of the property with bedrooms are located on the lower level of the home. This home is not accompanied with parking and instead includes an onsite Modo Car Share and secure bicycle parking. Homes can be viewed in person upon request and a community open house is scheduled for October 17th & 18th, 2025 between 2 - 4pm. All prices are subject to GST and other applicable taxes. Contact by phone to book your appointment (250-533-1771) (id:60626)
Macdonald Realty Victoria
30 Tara Court
Hastings Highlands, Ontario
Year-End Opportunity: Incredible Price Improvement! Rarely does a lot as exceptional as this come to market with a lake house completely renovated and being sold turnkey with all the beautiful furnishings and decor as seen in the photographs & virtual tour. Located on Papineau lake in the Hastings Highlands, this 4-season lake house sits on a remarkable 1.93-acre lot which is level and treed with OVER 200 FEET of pristine sand beach waterfront & Crown land flanking one side of the property. Enjoy all-day sun on the dock and beach with SE exposure. Renovated top to bottom, the main house offers 1252 sq ft of living space, featuring a brand-new kitchen with stainless steel appliances, cabinets, backsplash, centre island, butcher block countertops & cozy wood stove & W/O to a large, sunroom with breathtaking lake views. New luxury vinyl plank floors, pine ceilings, and stylish lighting throughout. The living room features a wood-burning fireplace & wall-to-wall sliding doors leading to a 320 sq ft deck with dining and lounging spaces & edgeless glass railings. The views are simply spectacular! The primary bedroom has a 3-piece ensuite, plus an additional 2 bedrooms & 4-piece bath. New structural footings, encapsulated crawl space, insulated attic, siding, soffits, downspouts, windows (excluding sunroom & main bath), laundry addition off the kitchen, in-wall electric heaters with WiFi control, EV charger, new 200 amp panel, Generac transfer switch have been added. The property also features a 340 sq ft guest bunkhouse with a wood stove, a dry land boat house for storage, and a newly landscaped path to the waterfront. The widened and regraded driveway offers ample parking. Papineau Lake is a clean, deep lake perfect for motorized boating. Just 30 mins to Bancroft & Barry's Bay and 2.5 hours from Durham region & Ottawa area. Don't miss this year-end opportunity to buy a gorgeous, turnkey beachfront property. Get ahead of the spring market, act today. (id:60626)
Sotheby's International Realty Canada
515 Trafford Crescent
Oakville, Ontario
Exceptional Opportunity in Prime Southwest Oakville! Welcome to this well-cared-for and spacious family residence situated on a generous lot in one of Southwest Oakville's most sought-after neighbourhoods, surrounded by many newly constructed and custom-built homes. This property presents a rare opportunity to renovate or rebuild and create your dream home in an established, tree-lined community. This bright and inviting four-level split design offers an abundance of living space ideal for today's active family lifestyle. Lower Level: Features a recreation room or home gym, a convenient laundry area, and ample storage. Ground Level: includes a versatile bedroom or den, a full three-piece bathroom, and a welcoming family room complete with a gas fireplace and a dedicated play area for children. Two walkouts lead directly to the private backyard retreat, featuring an 8'x8' vinyl shed (2004)-perfect for outdoor storage. Main Level: A spacious eat-in kitchen is equipped with fridge, stove, and dishwasher, opening to a bright family room addition decorated in timeless neutral tones. The adjoining living and dining room combination showcases gleaming strip hardwood floors, creating an ideal setting for family gatherings and entertaining. Upper Level: The upper-floor bedrooms are bright, airy, and generously sized, offering comfort and privacy, each finished with soft Berber broadloom. This lovingly maintained home offers peace of mind with 40-year roof shingles (installed 2004) and high-efficiency furnace and central air conditioning (installed 2006). The location is exceptional-just a short stroll to local parks, baseball diamonds, highly rated public and Catholic schools, the Bronte Tennis Club, and within minutes to the YMCA, public library, and Bronte GO Station. Property sold as is. Whether you choose to move in and enjoy, renovate to your taste, or design and build your custom dream home, this property offers endless potential in prime Oakville. (id:60626)
Sutton Group - Summit Realty Inc.
23 Royal Court
Bradford West Gwillimbury, Ontario
Top 5 Reasons You Will Love This Home: 1) Situated on one of Bradford's most sought-after tree-lined cul-de-sacs, this beautiful all-brick home welcomes you with its deep lot, no sidewalks, warm curb appeal, and a true sense of community 2) Inside, you'll find four spacious bedrooms, three and a half bathrooms, and over 3,800 square feet of thoughtfully designed living space, perfect for a growing family 3) The rare triple-car heated tandem garage with inside entry to the home, offers endless possibilities, whether for multiple vehicles, a boat, hobbies, or extra storage 4) Every detail has been lovingly maintained, from the updated kitchen and remodeled bathrooms to the new staircase and mechanical upgrades, including a newer roof, furnace, and central air conditioner 5) Step into the fully fenced backyard finished with a stone patio and lush greenspace, where kids and pets can play freely, or head downstairs to the finished basement for cozy movie nights, this is a home built for comfort, connection, and lasting memories. 2,591 above grade sq.ft. plus a finished basement. *Please note some images have been virtually staged to show the potential of the home. (id:60626)
Faris Team Real Estate Brokerage
1 - 600 Maplehill Drive
Burlington, Ontario
** Construction is underway ** Welcome to the Gala Community with a French Country feel, rustic warmth & modest farmhouse design. Soon to be built 2-storey end unit townhouse by DiCarlo Homes located in South Burlington on a quiet and child friendly private enclave. The Spartan model offers 1551 sq ft, 3 bedrooms, 2+1 bathrooms, high level of craftsmanship including exterior brick, stone, stucco & professionally landscaped with great curb appeal. Main floor features 9 ft high California ceilings, Oak Staircase & Satin Nickel door hardware. Open concept kitchen, family room & breakfast area is excellent for entertaining. Choose your custom quality kitchen cabinetry from a variety of options! Kitchen includes premium ceramic tile, double sink with pull out faucet & option to upgrade to pantry & breakfast bar. 2nd floor offers convenient & spacious laundry room. Large primary bedroom has private ensuite with glass shower door, stand alone tub, option to upgrade to double sinks & massive walk-in closet. Additional bedrooms offer fair size layouts and large windows for natural sunlight. All bedrooms include Berber carpet. *Bonus $25,000 in Decor Dollars to be used for upgrades.* This location is walking distance to parks, trails, schools Burlington Mall & lots more! Just a few minutes highways, downtown and the lake. DiCarlo Homes has built homes for 35 years and standing behind the workmanship along with TARION New Home Warranty program. (id:60626)
Revel Realty Inc.
Revel Realty Inc. Brokerage
3 6511 No. 2 Road
Richmond, British Columbia
Welcome to Oval Gardens! This rare 2-storey end-unit townhouse is located in prestigious Riverdale and features 3 bedrooms, 2.5 baths, a bright open layout with fireplace, A/C, and ample storage. Enjoy a full 2-car garage and a fenced front yard, perfect for outdoor relaxation, gardening, or play. Well-maintained, tree-lined complex just minutes to shopping, dining, airport, and an easy commute to Vancouver, this home offers the best of urban convenience in a quiet, residential setting. Don´t miss this spacious, well-appointed home in one of Richmond´s most desirable neighbourhoods! (id:60626)
Sutton Centre Realty
93 6450 187th Street
Surrey, British Columbia
Hard to find, master on the main with a full-size double garage and driveway! This home offers 2 additional spacious bedrooms upstairs, perfect for family or guests. As you enter, you'll be greeted by stunning vaulted ceilings in the living area, creating an airy and inviting atmosphere. The open-concept kitchen is a chef's delight, showcasing a large island that provides ample space for meal preparation and casual dining. With a south-exposed yard you can enjoy sunshine on your patio most of the day. Situated conveniently close to the new SkyTrain line, you'll have easy access to public transportation and the surrounding amenities. Don't miss this opportunity to own a wonderful townhouse in a thriving community. (id:60626)
Macdonald Realty (Surrey/152)
5574 Stubbs Road
Lake Country, British Columbia
1.1 acre property in the Okanagan Centre area of Lake Country! The property is outfitted with a 980 sq.ft. 2 bedroom, 1 bathroom residence with a large covered patio space to enjoy the lake-views of Okanagan Lake ahead.This could be the perfect opportunity to potentially build on a large 1+ acre lot while having a spot to stay while you build your home. Location is key here, with Stubbs being on a quiet no-thru road, and being located just to the South of the prestigious Lakestone development. You are located just minutes from all of Lake Country's amenities and a quick drive to downtown Kelowna via Glenmore Road, but are still situated on an absolutely private lot in a rural area. There is also frontage off of Finch Road below, leading to a rare opportunity to potentially choose your desired access point. On septic and city water! (id:60626)
Sotheby's International Realty Canada
2336 Shannon Woods Drive
West Kelowna, British Columbia
Situated in the highly sought-after Shannon Lake neighbourhood, this impeccably maintained 4-bedroom, 3-bathroom home showcases exceptional pride of ownership. With numerous renovations offering worry-free living and a pristine 10/10 presentation, this sanctuary resides on a quiet cul-de-sac, ideal for families. The heart of the home is the fully renovated kitchen, featuring quartz countertops, two-tone cabinetry, upgraded appliances including a gas stove, walk-in pantry, windows framing mountain views, and re-insulated floors for extra comfort. The main level’s open-concept design seamlessly connects the dining area with a family living room boasting a gas fireplace and vaulted ceilings. You'll find 3 spacious bedrooms on the main floor, including a full bathroom and the primary suite with a fully updated ensuite. Your lower level features a large den/flex room, 4th bedroom, another full bathroom and laundry room. Enjoy an unparalleled outdoor oasis in the just completed backyard featuring an in-ground pool with an automatic safety cover. The fully covered expansive indoor-outdoor space features a hot tub, built-in kitchen and barbecue, room for a large dining table and seating area, a fireplace, and built-in speakers along with another single bay garage with 60 amp service. This oasis it perfect for year-round gatherings and relaxation. Key updates enhance comfort and efficiency: AC (2019), furnace (2018), roof (2020), and replacement of all poly-B piping. Additional features include upgraded windows, closet organizers, an EV charger, and a built-in vacuum. Ample parking options include a double garage, extended driveway, and RV parking. Located in the coveted Mar Jok catchment area with quick access to amenities, this home truly has it all. A must-see! (id:60626)
Royal LePage Kelowna
6161 Dunster Station Road
Dunster, British Columbia
The Jewel of the Robson Valley with Fraser River frontage, perfectly positioned in the heart of the valley with all day sun. Water and irrigation rights on Stefano creek along with a well; this farm has plenty of water. With 171 acres and farm status this property is ideal for those with a passion for mixed Farming, Cultivating, Forestry or Tourism. An assortment of sheds include tack, workshop, garden, Quonset, green house and two pole sheds. The hand hewn 5-bedroom, 2-bathroom, heritage-style square-log-and-cedar home has had additions through the years, originally re-built from the bottom up in 1972 having had renovations. Features include lilac collection, creek fed trout pond, landscaping, guest cabin and outstanding mountain views. (id:60626)
Honestdoor Inc.
4150 Walters Street
Merritt, British Columbia
Step into this one-of-a-kind, custom designed luxury home crafted with care by its original owner. Every inch of this property has been thoughtfully planned to blend comfort, style, and function. The bright, open-concept main floor centers around a chef’s kitchen featuring premium finishes, high-end appliances, and a bar fridge, flowing effortlessly into the spacious living and dining areas. Step outside to a covered deck and your own private oasis, complete with an impressive outdoor theatre, a fully plumbed custom BBQ, hot tub, large above-ground pool, and underground sprinklers designed for year-round enjoyment. Upstairs, you'll find generously sized bedrooms, each with walk-in closets. The luxurious primary suite boasts a spa-inspired ensuite and large walk-in. One bedroom includes a private den, ideal as a study, playroom, or creative retreat. The fully finished basement is an entertainer’s dream, featuring a full theatre system, dedicated bar, pool table, an additional bedroom, and full bath. The oversized garage stands out with 16-ft ceilings and a 2-car parking lift hoist for toys/vehicles & offering 4 parking spots. Curb appeal shines with custom stonework and stamped concrete stairs. This home offers more than just a place to live, it’s a lifestyle, built for connection, celebration, and comfort. A rare opportunity to own a truly original home. Call the listing agent for more information or to book your private showing. (id:60626)
Royal LePage Merritt R.e. Serv
1345 Spokane Street
Rossland, British Columbia
This iconic Rossland home with secondary suite is a rare opportunity with exceptional income-generating flexibility. Currently configured as two self-contained suites—a 3-bed, 2.5-bath main residence and a spacious 4-bed, 2.5-bath unit. Rent both, live in one and offset your mortgage with the other, or open the interior doors and enjoy the entire home as a generous 7-bedroom residence. Set on a sunny 120' x 100' lot with established gardens, raised beds, a woodshed, and exterior storage. The property also offers potential to subdivide a relatively flat 45' x 100' parcel—a rare in-town opportunity. Ideal for investors, multi-generational living, co-housing, retreats, or anyone seeking both charm and revenue potential. Heritage features like stained glass, Douglas Fir floors, and coffered ceilings are seamlessly blended with modern upgrades. A one-of-a-kind investment in the heart of Rossland that can grow with you. Rental Income $5,400/month. (id:60626)
Mountain Town Properties Ltd.
6401 A Highway 3 Highway Lot# Lease
Grand Forks, British Columbia
Liquor Retail Liquor Store License for Sale located in a lease space in Grand Forks. License is ideally to be relocated. Have your agent call. (id:60626)
RE/MAX Kelowna
11900 Olympic View Drive
Osoyoos, British Columbia
Spacious Osoyoos Home with Suite Potential, RV Parking & Patio Access from the Primary Bedroom Welcome to your ideal Osoyoos retreat—where low-maintenance living meets exceptional space and functionality! This bright and spacious 4-bedroom, 3-bathroom home offers over 3,840 sq ft of combined living space on a flat, beautifully landscaped lot. Perfect for those with mobility concerns, the main-level primary bedroom includes direct patio access, allowing for smooth transitions from indoors to outdoors—ideal for morning coffee or relaxing evenings under the covered patio. With large windows throughout, natural light pours in and frames peaceful views of the yard and surrounding area. The main floor offers two welcoming living rooms, a formal dining area, and a cozy breakfast nook that overlooks one of the living spaces—ideal for entertaining or family time. The spacious, finished basement (1,872 sq ft) features a separate entrance, kitchen, storage, and rec area, making it perfect for an in-law suite or potential income opportunity. Outside, enjoy a low-maintenance yard with underground sprinklers, a garden area, and ample room for all your toys—RV, boat, trailer—you name it! There’s even an RV sanitary sewer hook-up for added convenience. The double garage provides extra storage and parking. Located just minutes from the Osoyoos Golf Club and local amenities, this home checks all the boxes for full-time living or a part-time getaway. (id:60626)
Faithwilson Christies International Real Estate
1167 Highway 3
Princeton, British Columbia
Discover your ideal multi-purpose sanctuary just east of Princeton, BC! A mere ten-minute drive puts you in town, while an hour's journey takes you to the breathtaking Okanagan Valley, and the stunning Fraser Valley is just two hours to the west. Nestled away from the highway on over 7 acres that border crown land and are enveloped by expansive farmland, this impressive 4-bedroom, 3-bathroom home awaits its next family. Recently added, a self-contained 1-bedroom, 1-bath in-law suite has its own private entrance, making it perfect for guests or extended family. The property also features multiple outbuildings, a turnkey kennel business, and greenhouses—ready for you to step in or adapt with your unique vision! With backup power catering to every structure and two high-yield water wells, you can embrace a lifestyle of self-sufficiency and even live off the grid. Surrounded by fruitful trees, flourishing gardens, a powered greenhouse, and a fully fenced perimeter, this remarkable property is primed for anyone seeking to cultivate their dreams. It’s more than just a home; it’s an opportunity to foster a self-sustaining lifestyle. Don’t miss your chance—come see the potential for yourself! (id:60626)
Royal LePage Princeton Realty

