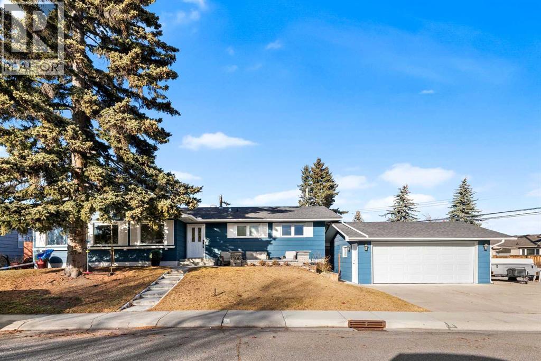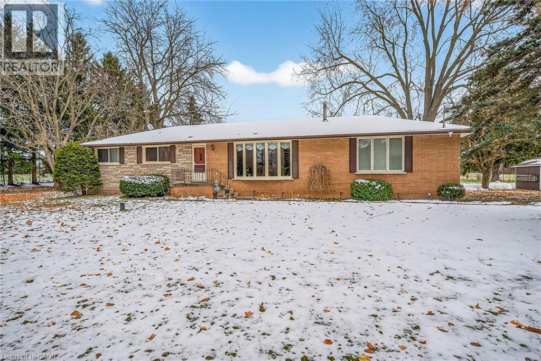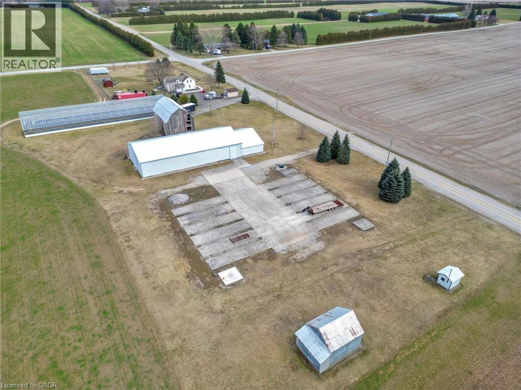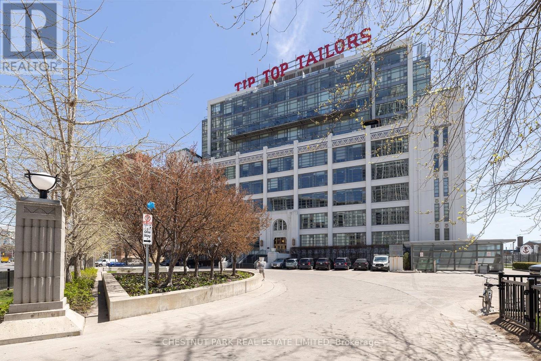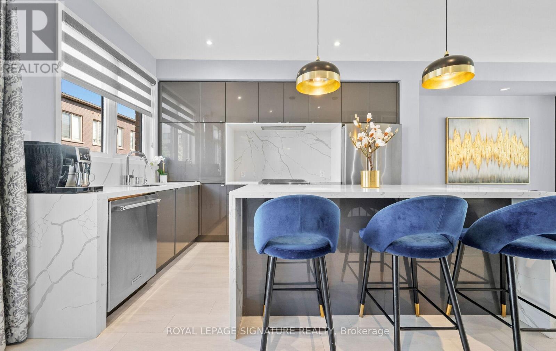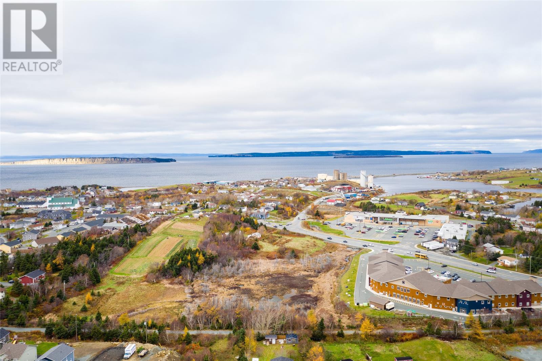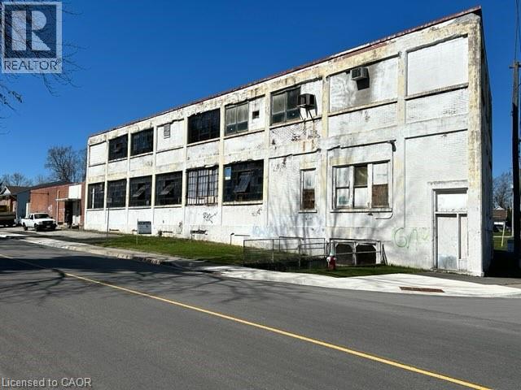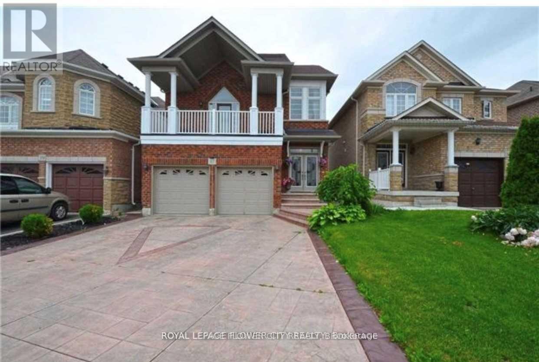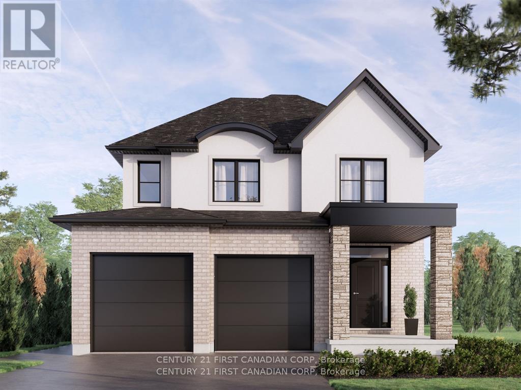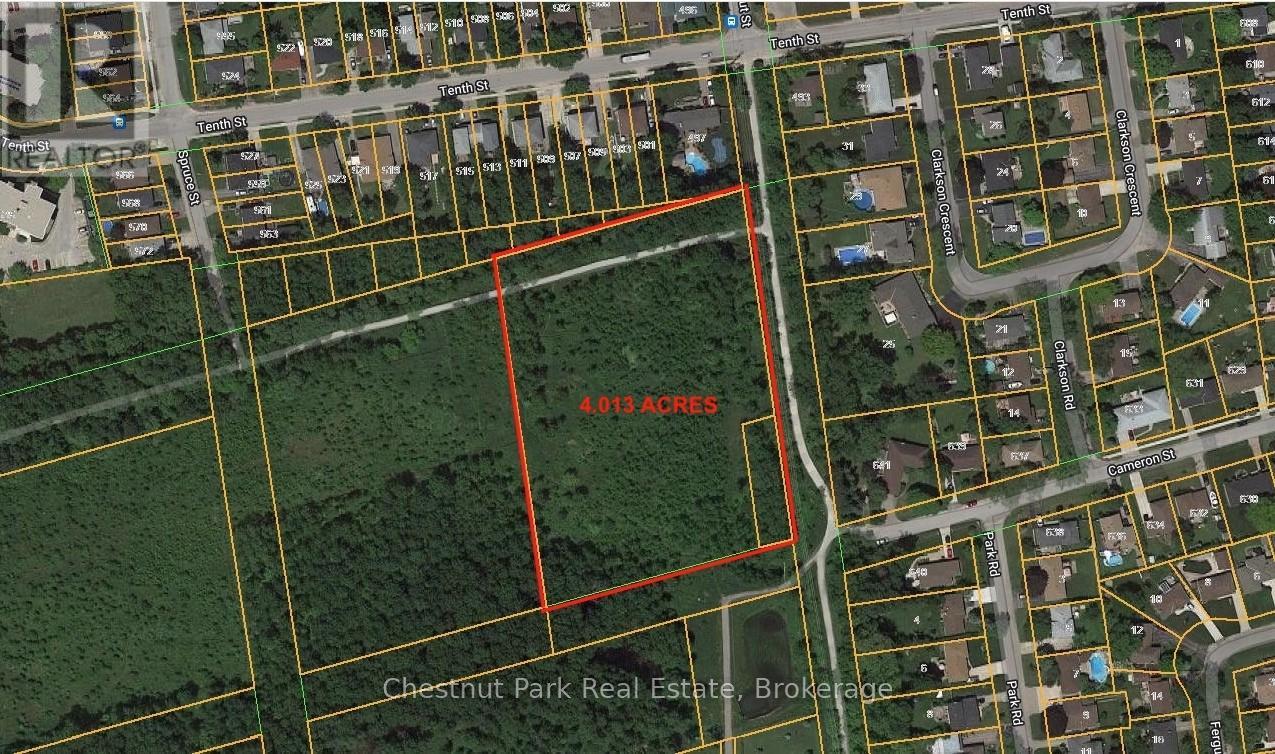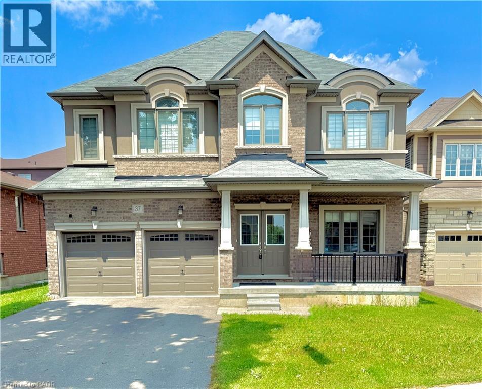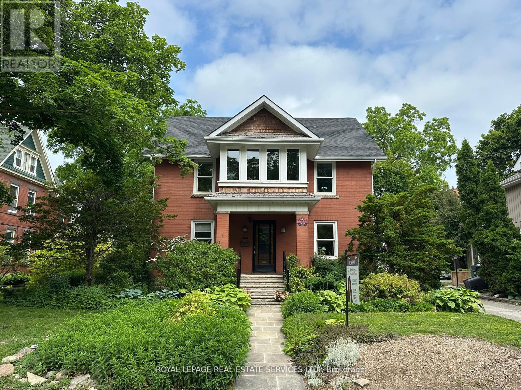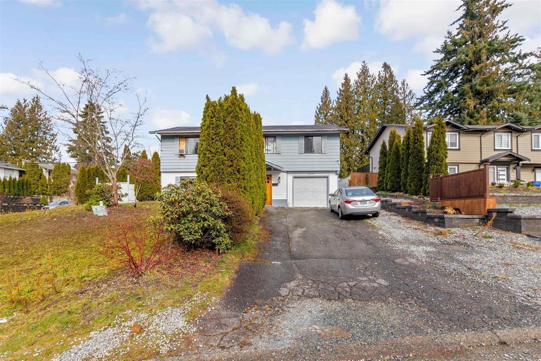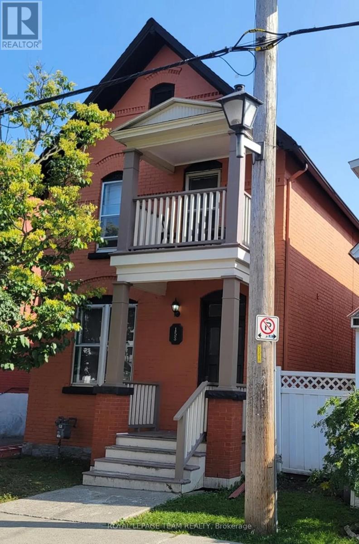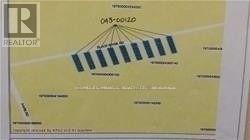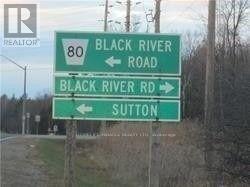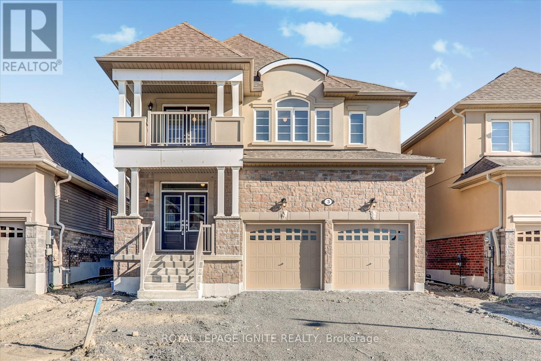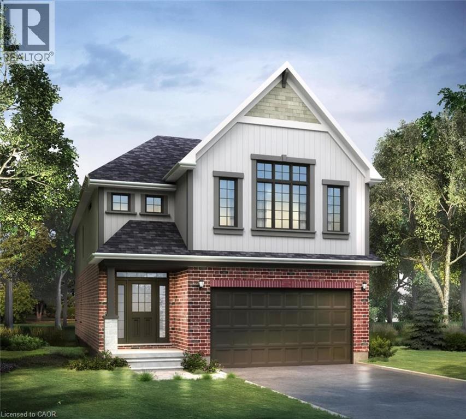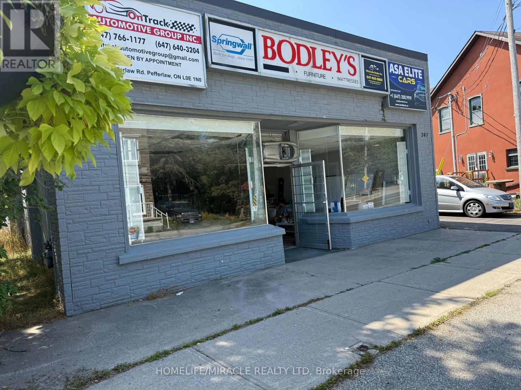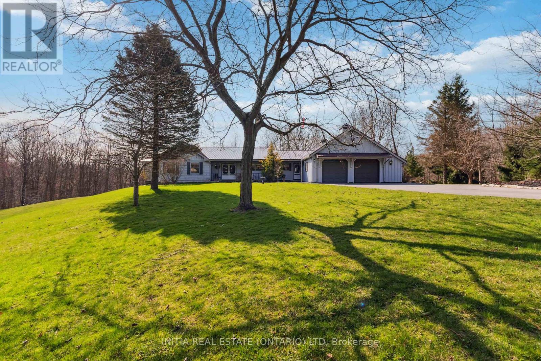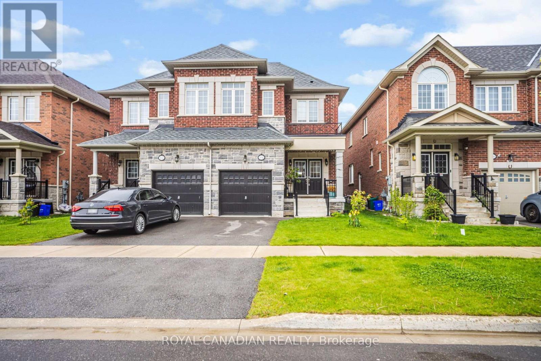1108 Lake Sundance Crescent Se
Calgary, Alberta
Welcome to Lake Bonavista, Calgary's most coveted four-season lake community, where every day feels like a retreat. Perfectly positioned on a large 6,900 sq ft corner lot with only one direct neighbour, this fully renovated bungalow captures the best of lake living, outdoor recreation, and modern comfort.Inside, over 2,800 sq ft of finished living space blends warmth and sophistication. The renovated kitchen features a reconfigured layout with quartz counters, stainless appliances, and a seamless connection to the spacious dining and living areas anchored by a cozy wood-burning fireplace. Three bedrooms on the main level include a serene primary suite with an updated ensuite and generous closet space.Downstairs, discover a complete lower-level retreat, a wide-open rec room with a custom wet bar, a dedicated office, a large guest bedroom with an egress window, a spa-inspired bathroom with a built-in sauna, and abundant storage. Every inch of this level was thoughtfully redesigned for both relaxation and entertaining.Outside, your front-drive double garage (rare for the street) and side trailer pad offer convenience, while the expansive backyard with mature trees, garden area, and multiple patio zones creates an incredible space for gatherings, from summer pizza nights to winter fires under the stars. Recent upgrades include a new hot water tank (2024), attic insulation, paint inside and out, fence improvements, front and rear patios, and so much more.Beyond the home itself lies the true magic of Lake Bonavista. Exclusive lake access for swimming, skating, fishing, and year-round recreation, all within walking distance. Enjoy the ridge trails for morning runs, off-leash dog walks, and easy access to Fish Creek Park. Schools, Southcentre Mall, and every daily convenience are minutes away, while quick routes via Anderson, Canyon Meadows BV, and Deerfoot keep you connected to the entire city.This property combines the rare charm of a classic Lake Bonavista bungalow with the function, comfort, and style of a modern family home, all in one of Calgary's most prestigious, safest, and friendliest communities. (id:60626)
RE/MAX Irealty Innovations
580 Woodhill Road
Flamborough, Ontario
Welcome Home! This inviting 3-bedroom brick bungalow has been lovingly cared for by the same family for over 55 years and sits on a beautifully sized lot just under an acre. Through the front entrance you will be greeted by a bright and spacious sunken living room with a large bay window that fills the home with loads of natural light and easily flows into the dining area and kitchen creating a wonderful space for entertaining intimate gatherings and larger get-togethers. The partially finished basement offers a cozy rec room with fireplace and plenty of unfinished space to expand your living area. The large attached two-car garage provides convenient inside access to the basement. Also take note of the separate back entrance that provides direct access to both levels of the home. Outside, you will love the peace & tranquility of your backyard with a cozy deck, or if you prefer, this space will work great for summer BBQ’s with family & friends. Parking for 10+ cars & a bonus shed. Located close to Rockton (home of the World’s Fair), Beverly Community Centre, Rockton Elementary School, and a short drive to Dundas, Cambridge, Brantford, and Ancaster. With its solid construction, abundant natural light, and country charm, this home is ready to be enjoyed as it is or updated to reflect your own personal style. (id:60626)
Royal LePage State Realty Inc.
1135 Norfolk Cty Rd 19 W
Vanessa, Ontario
Welcome to a truly rare opportunity—10 acres of prime land offering limitless potential! Whether you're looking to expand your agricultural ventures, build your dream home, or establish a serene hobby farm, this property has something for everyone. The Jonkman 50x160 Greenhouse, designed for optimal agricultural use, is ready to support your farming aspirations with water lines and natural gas connections already in place. The property also boasts a spacious and versatile 50x100ft shop with a towering 18ft ceiling, offering ample space for all your equipment and projects. Additionally, there’s a 50x26ft storage area with 12ft ceilings, providing even more room for your needs. The shop is equipped with 12x15ft doors, a 200-amp electrical service, and natural gas connections. The charming 1936 barn, complete with a durable tin roof installed just 7 years ago, offers further utility, with 100 amps of electrical service. Additional updates include a brand-new transformer, water pump, and septic system, ensuring everything is ready for your next endeavor. (id:60626)
Real Broker Ontario Ltd
215 - 637 Lakeshore Boulevard W
Toronto, Ontario
Toronto's iconic Tip Top Lofts with its historic Art Deco frame remains one of the city's most celebrated warehouse-to-residential conversions. The unit boasts nearly 14-foot ceilings and arched windows which cast a soft natural light that tempers the industrial character of true loft living. An expansive open floor plan creates generous flow for living, dining, and entertaining, while the den adapts easily as a home office or guest space. The bedroom provides a serene retreat, proportioned to feel both private and spacious. Directly across the hall, the rooftop terrace extends the living area outdoors with barbecues, dining tables, and loungers overlooking the lake, a rare amenity in a building where many suites lack private outdoor space. Step outside and you're moments from the waterfront trail for morning runs, bike rides, or sunset walks, yet only a short stroll to King West's vibrant dining and nightlife scene. An address where history, architecture, and lifestyle converge, Tip Top Lofts remains a landmark in every sense. (id:60626)
Chestnut Park Real Estate Limited
173 Sabina Drive
Oakville, Ontario
Yes Price Is Right! Must See Magazine Worthy Turn Key Modern Freehold Townhouse, Where No Detail Has Been Overlooked. This Stunning Home Features A Custom Chef's Kitchen With Quartz Countertops, Matching Backsplash, An Oversized Waterfall Island, And Premium Kitchen Aid Stainless Steel Appliances. The Open-Concept Layout, Enhanced By 9-Foot Ceilings On Every Floor, Smooth Ceilings On The Main Level, And Modern Flooring Throughout, Is Perfect For Entertaining. Enjoy Elegant Touches Like Pot Lights, Designer Light Fixtures, Custom Wainscotting, And Zebra Blinds Throughout With Remote Controlled Blinds In The Main Living Area And Master Bedroom. A Custom TV And Fireplace Feature Wall, Along With A Built-In Bar With Lighting, Elevate The Space Even Further. Large Windows Flood The Home With Natural Light, While The Master Suite Offers A Walk-In Closet And A Luxurious Ensuite. Additional Highlights Include A Nest Thermostat, Fresh Paint, Interlocked Front Yard, A Beautifully Designed Backyard Retreat, And Convenient Garage Access From Inside The Home. Located In A Prime Area Close To Stores, Restaurants, Top Rated Schools, Parks, Hospital, Transit, Highways, Golf Courses And Much More! (id:60626)
Royal LePage Signature Realty
373-385 Conception Bay Highway
Conception Bay South, Newfoundland & Labrador
Exceptional development opportunity in the heart of Conception Bay South’s growing business & services hub! This 5.64-acre parcel of land offers incredible potential with approximately 567 feet of frontage on Conception Bay Highway, providing excellent visibility and accessibility. With a portion of land zoned Commercial and the another zoned Residential, this property is ideally suited for a wide range of uses — from retail or office/medical development to mixed-use or multi-unit residential projects. This parcel of land backs directly onto the famous T’Railway, offering beautiful surroundings and easy access to one of Newfoundland’s most popular recreation routes. The surrounding area is home to thriving businesses, professional services, and established residential neighborhoods, making this an ideal location for investors, entrepreneurs, or developers looking to take advantage of one of CBS’s most active corridors. Municipal services and amenities are nearby, and the property’s generous size allows flexibility in design and layout. Don’t miss your chance to secure a prime piece of land in one of Newfoundland’s fastest-growing communities! (id:60626)
RE/MAX Infinity Realty Inc.
5059 Palmer Avenue
Niagara Falls, Ontario
Approx. 18,000 sq feet counting all three levels (including the basement). Close to Niagara’s bustling tourist hub and the river. Solid block building with reinforced concrete floors, Zoned R2 and ready for a conversion/redevelopment to something awesome and profitable. Great ceiling heights on all three floors, 14 feet/ main, 9 feet/basement, 12 feet /2nd floor. 12 foot truck loading door. Buyer to do due diligence and Seller makes no warranties nor representations. (id:60626)
City Brokerage
37 Blue Diamond Drive
Brampton, Ontario
Absolutely Stunning Home in High Demand Area, 3 Bedroom, Finished Basement With Separate Entrance, Open Concept, 9' Ceiling, Main Floor Hardwood Floor, Family Room With Huge Balcony, Stamped Driveway, Double Door Entry, Close to All Amenities... **EXTRAS** All Elfs, 2 Fridges, 2 Stoves, B/i Diswasher, Washer, Dryer, Cac & All Window Coverings. (id:60626)
Royal LePage Flower City Realty
Lot 23 Linkway Boulevard
London South, Ontario
NOW SELLING IN RIVERBEND! Everton Homes presents The Belle with luxurious finishes and over 1800sf of living space! This 3 bedroom, 2.5 bath home will be ready for you to enjoy in this sought after Eagle Ridge community in Riverbend. Primary bedroom with spa like ensuite & walk-in closet, 2 additional bedrooms, open concept main floor design, plus options for a finished lower level with a separate entrance for in-law capability or home business or an option for a den / office for those who work from home. Don't miss this opportunity to construct your dream home with a reputable builder with 15 years experience! Located in a beautiful neighbourhood surrounded by trails, top school district and countless amenities! (id:60626)
Century 21 First Canadian Corp
340 Dundas Street E
Hamilton, Ontario
Lovers wanted!! Lovers of gorgeous historic homes in quaint, convenient Waterdown. This ca. 1870 stucco over masonry Victorian Gothic Revival home was built by the Eager family of Eager's General Store (later Weekes Hardware). It is known as The Eager House and also as "Little Woods" on Vinegar Hill. There were apple orchards on this street - prior to its development - and the fermenting apples gave off a vinegar smell in the Fall. The current owner is only the second one to love and enjoy this wonderful residence. The property is .34 acres with lush trees and landscaping siding onto a quiet cul-de-sac. It conveys a sense of the historic but is also cozy and comfortable with great light and treed views through the large windows. There is a fabulous folding door/ wall between the living room/ parlour and breakfast room/ rear parlour. Open, the space is large and impressive. Closed, you have two more intimately sized rooms. Quite a cool feature. The dining room is huge at 25'8" x 13'9" and will accommodate the biggest social evenings. Ceiling height in the main floor principal rooms is 10'5", 9' on the second floor. Wonderful! There is a mix of exposed pine plank flooring (painted and natural) coupled with hardwood flooring in select areas. This was an "upgrade" at the time deemed finer than the pine. The eat-in kitchen is at the back of the house accessible off the rear yard/ driveway and is a natural everyday entrance. A private patio area is adjacent to the kitchen area as is a back bedroom (with separate entrance) and 3 piece bathroom. A large deck on the west side of the house is perfect for outdoor gatherings and overlooks the Grindstone Creek ravine. Upgraded wiring with ESA certificate. Multi zone garden irrigation system, also. This home offers a rare opportunity for the special owner/ family to have and hold this gem now and into the future. Love it as the current owners do and enjoy! (id:60626)
Royal LePage State Realty
Pt Lt M Cameron Street
Collingwood, Ontario
Prime Development Opportunity 4.013 Acres in the Heart of Collingwood. An exceptional opportunity awaits with these two adjoining parcels, offered together for a total of 4.013 acres, perfectly positioned in the center of Collingwood. This rare offering is ideally suited for future development and is surrounded by key amenities, including Downtown Collingwood, elementary and secondary schools, and the future site of the new Collingwood Hospital. This prime location sits directly adjacent to the new "Trails of Collingwood" residential development, underscoring the area's rapid growth and investment potential. Previously, an original concept envisioned a 120-unit apartment building, though planning requirements have since evolved. Interested buyers are encouraged to contact the Town of Collingwood Planning Department for the most up-to-date zoning and development guidelines. Whether you're looking to develop a mid-rise residential project, a mixed-use community, or explore other possibilities, this property offers incredible potential in one of Southern Ontario's premier recreational destinations. Seize the opportunity to shape the next phase of growth in this vibrant and thriving community. Don't miss your chance to invest in the future of Collingwood. (id:60626)
Chestnut Park Real Estate
37 Pace Avenue Avenue
Brantford, Ontario
Stunning 4-Bedroom Detached House For Sale in Family-Friendly Community! This 2,689 sq. ft. home is perfect for a growing family, featuring 4 spacious bedrooms & 4 bathrooms. The elegant brick & stucco exterior leads into a grand foyer with oversized tiles. The main floor offers a formal living room, a large family room, and a gourmet eat-in kitchen with granite countertops, an island with breakfast bar, crown-molded cabinetry, and a walk-in pantry. A sunken mudroom, offers the 2-car garage and a 2-piece powder room complete the main level. Upstairs, the primary suite boasts his & hers walk-in closets and a luxurious Ensuite with a soaker tub & oversized glass shower. A second bedroom has its own private 4-piece Ensuite, while the third & fourth bedrooms share a Jack & Jill 4-piece bath. A convenient second-floor laundry room adds to the homes practicality. The unfinished basement provides ample storage and future potential, complete with a 200 AMP service & HRV unit. Located in a quiet, family-friendly neighbourhood, this home is a must-see! (id:60626)
32 Wellington Street E
Brampton, Ontario
Timeless Elegance Meets Modern Comfort in the Heart of Downtown Brampton. Step into the charm and character of this stunning home where timeless craftsmanship meets thoughtfully curated modern updates. From the moment you enter, you'll be captivated by the exquisite millwork, rich hardwood flooring, and a classic floor plan that seamlessly blends formal elegance with everyday comfort. An inviting fireplace sets a warm, sophisticated tone in the main living area, while the layout offers both traditional and open spaces perfect for entertaining and family life. With four spacious bedrooms on the second floor and a massive finished loft that serves beautifully as a fifth bedroom or luxurious primary retreat, this home adapts effortlessly to your lifestyle. The upper sunroom offers a tranquil space to unwind, overlooking the front gardens and adding to the homes enchanting charm. At the rear, a stunning family room addition with wraparound windows brings the outdoors in, showcasing a private backyard oasis filled with lush perennials, blooming wisteria vines, and a newly built deck ideal for summer entertaining or peaceful morning coffees. A designated garden plot allows you to grow your own vegetables, and a double garage provides ample storage or the potential for a future garden suite, workshop, or spacious two-car parking. There's room for up to 5 vehicles total. Enjoy modern updates throughout, including NEW UPGRADED ELECTRICAL, renovated bathrooms, a modernized kitchen, some newer windows (2024), a new roof (2022), and efficient gas radiant heat for year-round comfort. Located just steps from Gage Park, downtown shops, acclaimed restaurants, cultural events, walking trails, and GO Transit, this rare offering is more than a home its a piece of Downtown Brampton's elegant lifestyle with all the conveniences of contemporary living. Don't miss your chance to own this one-of-a-kind downtown gem. Schedule your private viewing today. (id:60626)
Royal LePage Real Estate Services Ltd.
32533 Ptarmigan Drive
Mission, British Columbia
Great Investment Opportunity - Licensed Daycare & Family Home in Mission! Welcome to 32533 Ptarmigan Avenue, Mission - a versatile and income-generating property nestled on a spacious 8,277 sq.ft. lot. This charming 4-bedroom, 2-bathroom home offers ideal living flexibility with 3-bedrooms and 1-bathroom on the main floor, and a separate 1-bedroom, 1-bathroom suite on the lower level - perfect for extended family or rental income. What truly sets this property apart is the fully operational, licensed daycare business for up to 8 children, running successfully with a steady cash flow. Whether you're an investor or a family looking to combine lifestyle and business, this is a rare chance to own both a home and thriving business under one roof. (id:60626)
RE/MAX Bozz Realty
158 St Andrew Street
Ottawa, Ontario
Fantastic triplex in the heart of Ottawa, ideal for investors or owner-occupants! Discover an exceptional living experience with this well-maintained triplex located in one of Ottawa's most vibrant and sought-after neighborhoods. Just minutes from downtown, this property offers unbeatable access to the Byward Market, Parliament Hill and the University of Ottawa. Restaurants, shops, and entertainment, everything the city has to offer is at your doorstep. Steps from bike paths along the Rideau Canal, public transit, and major downtown attractions. Perfect for outdoor enthusiasts, students, and professionals alike. The spacious versatile main-floor unit features 3-4 bedrooms, a generous living/dining area, and a beautiful screened-in porch. Ideal for tenants working from home, with flexible space for an office. Two additional units includes two 2-bedroom apartments, great for consistent rental income. On-site parking & garage, a rare find in central Ottawa provides valuable convenience in a high-demand area. This triplex offers the perfect blend of lifestyle, location, and investment potential. Whether you're looking to live in one unit and rent out the others, or add a solid income property to your portfolio, this is a must-see opportunity. (id:60626)
Royal LePage Team Realty
56 Hutcherson Square
Toronto, Ontario
EXCELLENT LOCATION!!! A beautifully maintained home on a rare 44x150 Feet lot with no houses behind and a walkway leading to Sheppard Avenue, Beautiful 3+3 Bedroom with 2 FULL-Bathroom. Great Family Neighborhood. Renovated with Eat-In Kitchen. Basement 3 Bedroom Apartment. with Side Separate Entrance, Backyard Go Directly To Bus Station. House features large backyard ideal for entertaining. 2 full kitchen, minutes to HWY 401, TTC, Shopping Mall, Schools And Park. (id:60626)
RE/MAX Crossroads Realty Inc.
40 John Street
Cambridge, Ontario
Income Property in Prime West Galt – Over $71,000 Annual Income! Welcome to 40 John Street, Cambridge – a rare and incredibly spacious 4-unit investment property in one of West Galt’s most desirable locations! Boasting over 4,000 sq ft of finished living space, this charming and unique building offers a variety of well-designed layouts perfect for attracting and retaining quality tenants. Featuring two 2 bedroom units, one on each side, a spacious 1 bedroom unit in the middle and the large 3 bedroom unit above. Situated on a quiet, family-friendly street just steps from the Grand River, Gas Light District, and vibrant Downtown Galt, this property blends residential charm with rental appeal - perfect for multi-generational living or investors looking for income! Enjoy unique features like 6+ parking spaces, private backyard access for one of the units, roof patio access for 2 units and high ceilings throughout. Key upgrades include a brand new boiler system in 2025, partial new roof in 2016, 3 of 4 units recently updated, new front deck, new eaves, multiple windows replaced, updated lobby/front entrance. (id:60626)
Flux Realty
0 Black River Road
Georgina, Ontario
Package Of 9 Alternate/Simultaneous Lots Of 100 X 400 Ft Each. Total 895 Ft X 400 Ft (8.26 Acres) Land Awaits Your Creation. Municipal Address To Be Assigned. Treed Lots Fronting: Sibbald Point Provincial Park. One Minute To Lake Simcoe & Community Beaches, Golf Course, Town Of Sutton, Various Marians & Go Carts. Resort Like Area. Close To Toronto. Waiting For Your Creativity. Only 30 Minutes From Toronto. **EXTRAS** No Survey Available. (id:60626)
Homelife/miracle Realty Ltd
0 Black River Road
Georgina, Ontario
Package Of 9 Alternate/simultaneous Lots Of 100 X 400 Ft Each. Total 895 Ft X 400 Ft (8.26 Acres) Land Awaits Your Creativity. Municipal Address To Be Assigned. Treed Lots Fronting: "Sibbald Point Provincial Park". One Minute To Lake Simcoe & Community Beaches, Golf Course, Marinas, Town Of Sutton, & Go Carts. Resort Like Area. Close To Toronto. Waiting For Your Creativity. Only 30 Minutes From Toronto. **EXTRAS** Package Of 9 Vacant Lots Of Approx One Acre Each (100 Ft X 400 Ft Each Lot) With Total Of 895 Ft X 400 Ft ( Total 8.26 Acres.No Survey Available. (id:60626)
Homelife/miracle Realty Ltd
3 Grieve Street
Georgina, Ontario
This beautiful newly built detached home in Cedar Ridge offers 2,735 sq. ft. of spacious living . Featuring a modern brick and stucco exterior, 9 ft. ceilings, and large windows filling the interior with natural light. The eat-in kitchen boasts white cabinetry, a central island, and easy access to the back deck for outdoor entertaining. The main level includes a family room, living ,dining area, and a Den versatile space suitable for an office or playroom. Upstairs, the primary suite offers two walk-in closets and a 5-piece ensuite. Additional bedrooms include a private ensuite and a balcony in the second bedroom, with the third and fourth bedrooms connected via a Jack and Jill bathroom. Practical features include a laundry room and central A/C. Located near Jacksons Point Beach, highways, and amenities, this home combines comfort, style, and convenience perfectly. Motivated seller! Don't Miss out the opportunity call this as your home. (id:60626)
Royal LePage Ignite Realty
Lot 225 Dominique Street
Kitchener, Ontario
Located in Trussler West The Miles II is a spacious Net Zero Ready Single Detached Home boasts a thoughtfully designed living space. The main floor of this home features a spacious great room, a dining room, and a kitchen complete with a dinette and pantry. It also includes a mudroom, and a powder room, with convenient access to the covered porch and garage. On the second floor, you’ll find a principal bedroom with an ensuite and walk-in closet, along with two additional bedrooms, a family room (which can be converted into a fourth bedroom), and a main bathroom. Upgrade your home with a finished basement or to a legal secondary suite — including a kitchen, living/dining area, bedroom with walk-in closet, 3-piece bathroom, and separate entrance. The Trussler West Community has so much to offer, including lush walking trails, parks, and is close to numerous amenities, the expressway and 401. (id:60626)
Royal LePage Wolle Realty
Century 21 Heritage House Ltd.
RE/MAX Real Estate Centre Inc.
Peak Realty Ltd.
247 Pefferlaw Road
Georgina, Ontario
This Commercial Building located In The Center Of Pefferlaw Town.Included a Spacious Retail Area, with office spaces at the back of the building which can be turned into an apartment.In excellent condition With Storage Garage (50' X 24'). Multiple Commercial Uses. Over $200,000.00 renovation has been done to the building and the land. A good investment opportunity for extra income. Currently, The building has 7 tenants based on one year lease. A total of $8000 monthly income.The tenants are used car dealership and the store is used for online business and storage. Each tenant has their own office space and car parking spots.The kitchen has quartz counter top. one full washroom and one washroom in the store area. New water softer system installed. (id:60626)
Homelife/miracle Realty Ltd
42420 Dexter Line
Central Elgin, Ontario
Privacy!! Rare and Incredible opportunity to own over 3.5 acres of gorgeous scenic property around the corner from Port Stanely and the lake! Great location and great neighbours surround this amazing property that includes a 2 bed 1.5 bath board/batton bungalow with tons of character and charm. This is a carpenters house. This is truly a must see for yourself property. These large and private lots are not easy to come by and this one is a dream. There currently is a large attached insulated shop, that could easily be converted to expand the family living space if you wanted. The 2 car attached garage as well as the circular driveway and extra paved laneway provide ample space for vehicles and toys to enjoy on your expansive property. There is a stunning view everywhere you look over this 3.5 acres of manicured lawn with trees and some bush down to the creek. The opportunity is endless, and so is the beauty. That morning coffee out on the deck is a great way to start the day! You must come see for yourself. (id:60626)
Initia Real Estate (Ontario) Ltd
104 Branigan Crescent
Halton Hills, Ontario
Luxury living awaits you in this stunning Georgetown residence, showcasing an elegant stone and brick exterior with a grand double door entry that creates a dramatic first impression. Less than 5 years old, this beautifully upgraded home offers 2,123 square feet of thoughtfully designed living space (as per builder floor plan), combining sophisticated style with everyday functionality. Step into an expansive open-concept layout where the full-sized, chef-inspired kitchen is the heart of the home featuring Quartz countertops, stainless steel appliances, including a gas cook top, built-in oven, and wall-mounted microwave, all designed to elevate your culinary experience and ample space for cooking and entertaining. The kitchen flows seamlessly into a spacious living room enhanced by hardwood flooring, and a cozy gas fireplace, creating a warm and inviting setting for gatherings. Soaring 9-foot ceilings on the main floor add to the home's bright and airy feel, while the convenient main floor laundry offers added practicality. The luxurious primary bedroom serves as a peaceful retreat, complete with a large walk-in closet and a spa-like 4-piece ensuite bath that includes a Jacuzzi tub, separate shower, and double Sinks. All bedrooms are generously sized, providing comfort and space for the whole family. With over $20,000 in premium builder upgrades, every corner of this home has been carefully crafted with quality and detail in mind. Situated in one of Georgetown's most desirable neighborhoods, this home is close to top-rated schools, scenic parks, shopping, and all essential amenities. Whether you're entertaining guests or enjoying a quiet night in, this home delivers both elegance and convenience. Don't miss your chance to experience elevated living in this exceptional property! (id:60626)
Royal Canadian Realty

