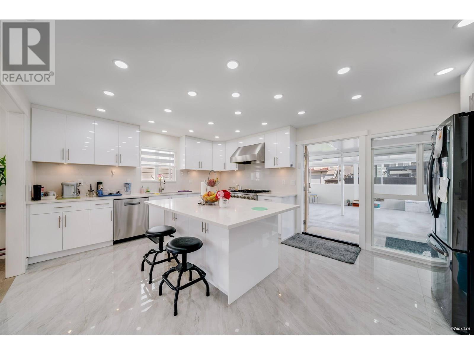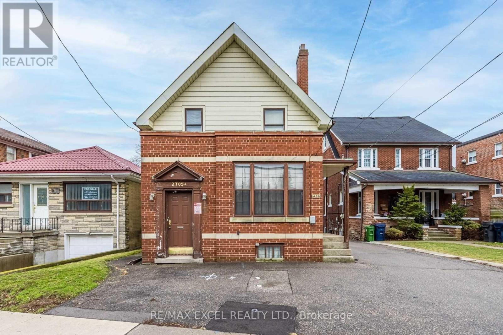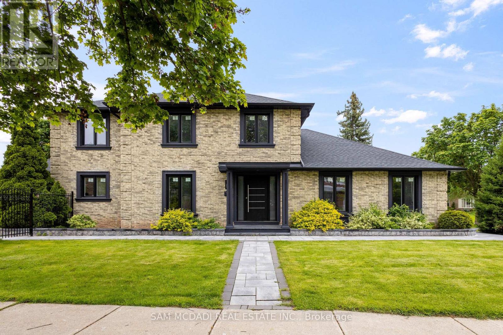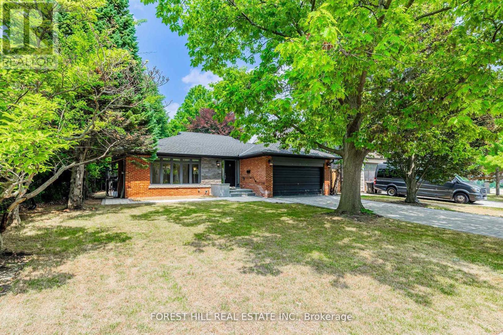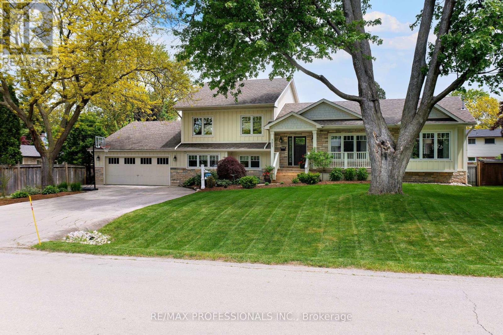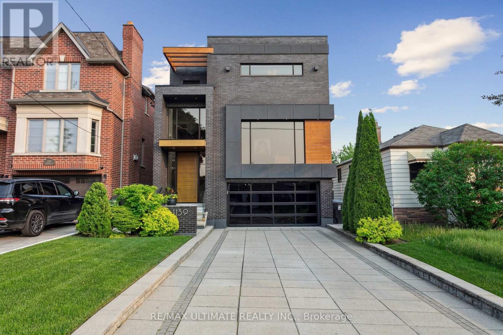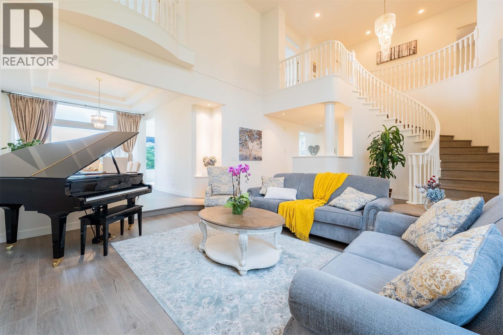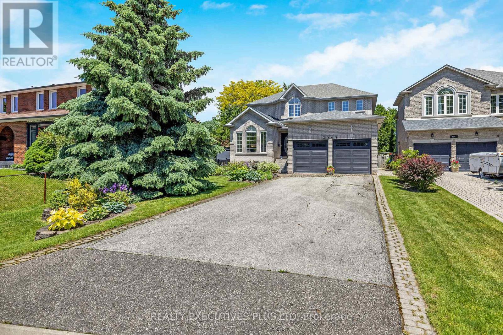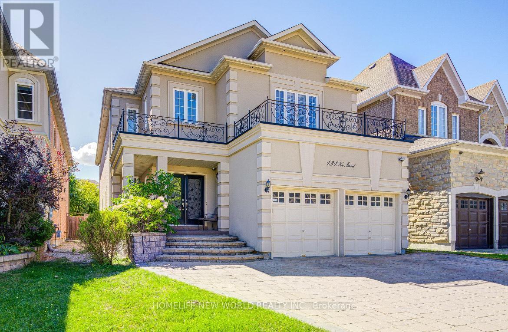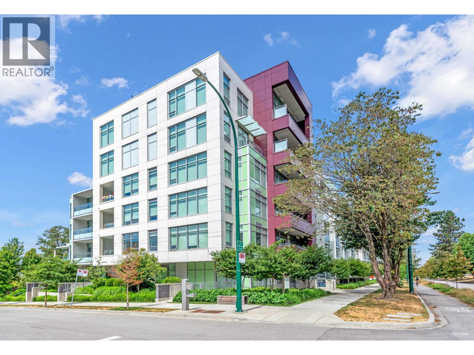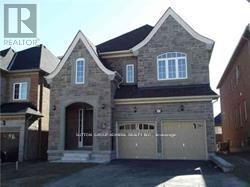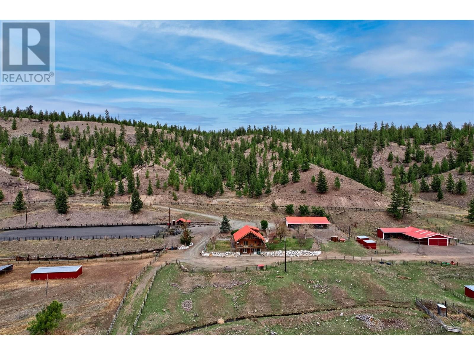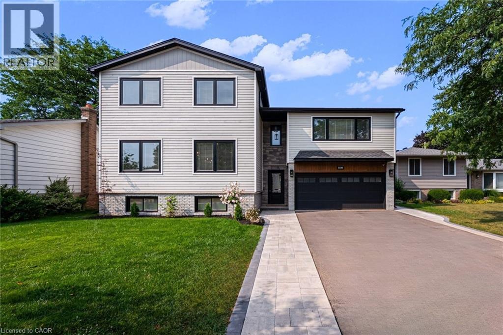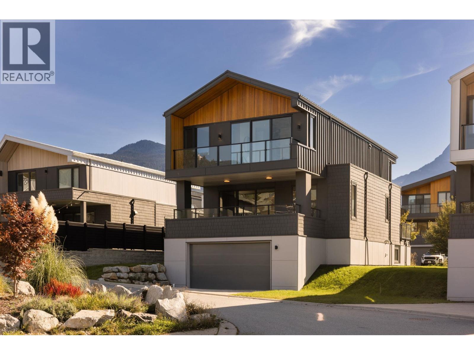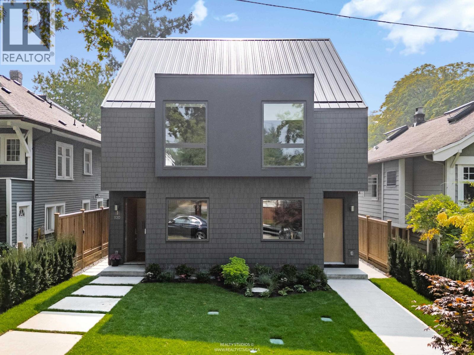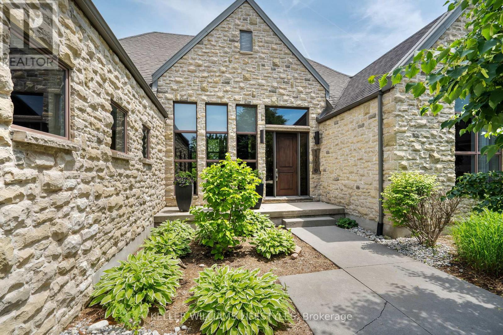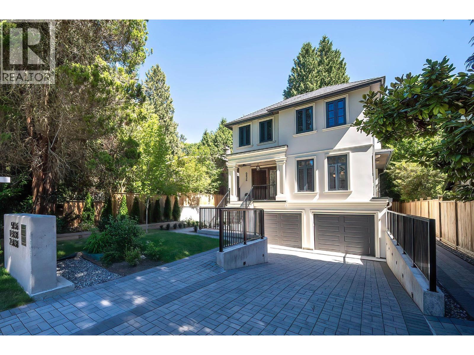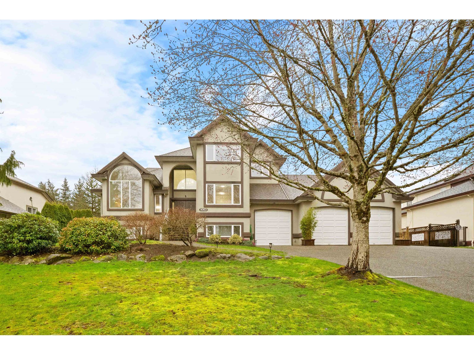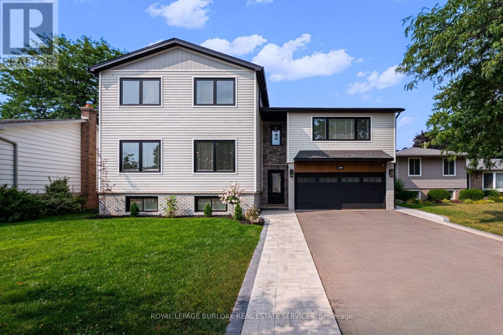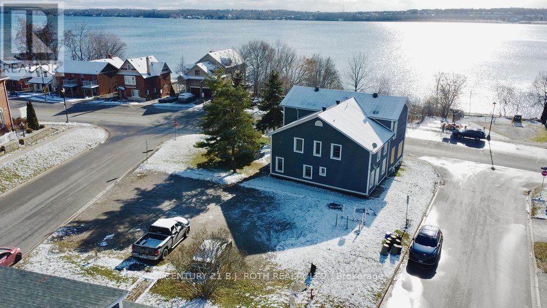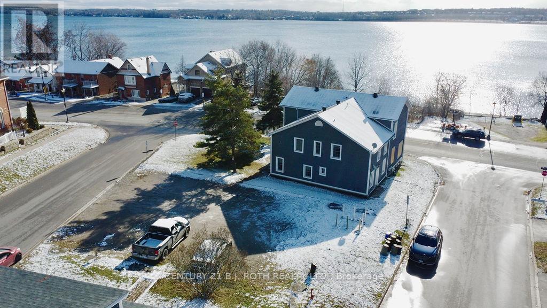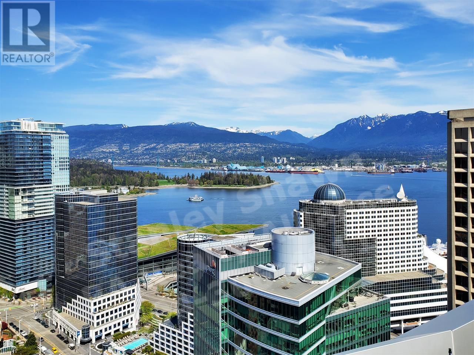3881 Napier Street
Burnaby, British Columbia
COMPLETED UPDATED & EXTENSIVELY RENOVATED FAMILY HOME IN 2022 AT WILLINGDON HEIGHT. DEEP LOT 50 x 136 FT. 6 BEDS, 4 BATHS. Fully renovated over 3000 square ft in this very desirable area is a rare find. Expose south-facing with view. Open living room, dinning room, kitchen fantastic for entertaining with access to a 21' x 19' covered deck, perfect for year round use. Engineered hardwood flooring. Downstairs potential 2 bedrooms suite for one side and another 1 bedroom suite for the other side with separate entry. There are A/C, Heat pump and radiant heating systems. (id:60626)
Ra Realty Alliance Inc.
2705 Lake Shore Boulevard W
Toronto, Ontario
Location, Location, Location!! Attention Contractors/Renovators/Builders/Investors!! Private Location On Lake Shore - Backs On To Lake Ontario, Gorgeous Views, Sold In "As Is" Condition-Duplex W/Zoning Code: Ra(D1.5*778) (id:60626)
RE/MAX Excel Realty Ltd.
2535 Robin Drive
Mississauga, Ontario
Welcome to 2535 Robin Drive, a masterfully upgraded residence in the affluent Sherwood Forest neighbourhood. Every inch of this 4+2 bedroom, 4-bathroom corner-lot home has been thoughtfully reimagined, inside and out, with style and intention. Step inside to a bright, open-concept main floor that flows seamlessly across warm hardwood floors, ambient pot lights, and well-connected principal rooms. The charming kitchen boasts quartz countertops, stainless steel appliances, and flows effortlessly into the breakfast area. The family room stuns with a striking fireplace framed by a porcelain surround, and a direct walkout to your private patio. On the upper level, the bedrooms are generously proportioned, with large windows, ample closet spaces, and a primary retreat that delivers comfort without compromise. Each bathroom has been updated with new plumbing, modern vanities, and contemporary fixtures. On the lower level, a full secondary living space awaits, complete with a kitchenette, full bath, two additional bedrooms, an office/den, and plenty of room for multigenerational living or potential income. Behind the scenes, extensive mechanical upgrades include a new furnace, cooling coil, A/C, humidifier, and thermostat, ensuring long-term peace of mind. Outside, the transformation continues with curated landscaping, full irrigation, and a driveway that makes parking a breeze. Set within minutes of top-ranked schools, parks/trails, easy access to public transit, highways, and everyday essentials, this home checks every box. (id:60626)
Sam Mcdadi Real Estate Inc.
1949 Barbertown Road
Mississauga, Ontario
Situated in desirable Central Erin Mills, this exquisite home with over $200k spent in upgrades invites you into a world of modern elegance that spans over 3,100 square feet above grade. Crafted by City Park Group, this impeccable residence showcases an undeniably remarkable open concept interior elevated with engineered oak hardwood floors, 10ft ceilings (main level), expansive windows, and LED pot lights. Step into your state of the art kitchen with an oversize centre island designed to be grand in scale with crisp quartz countertops that extend to the backsplash, built-in stainless steel appliances, and ample counter and cabinet space. Curated to be the "heart of the home" the kitchen provides panoramic views of all living and dining areas with a seamless transition into the charming backyard with wooden deck. Ascend to the second level via your very own home elevator that is accessible to all levels, and be mesmerized by 3 prodigious bedrooms with their own design details including ensuites and walk-in closets. The third level is completely dedicated as the "Owners Suite" and boasts his and her walk-in closets, a stunning 5-piece ensuite with soaker tub and freestanding shower, and your very own private patio to enjoy a morning coffee or an evening glass of wine. With beautiful finishes evident throughout, this home is an absolute must see for even the most discerning of buyers! Superb location with all amenities at your doorstep including: Streetsville's trendy shops and renowned restaurants and boutiques, Erin Mills Town Centre, lovely walking trails/parks for children, amazing schools including UofT-Mississauga Campus just 10 mins away, Credit Valley Hospital & major highways w/ a quick commute to DT Toronto, Pearson International Airport and more. (id:60626)
Sam Mcdadi Real Estate Inc.
38 Citation Drive
Toronto, Ontario
***Nestled among--multi-million-dollars---LUXURIOUS CUSTOM-BUILT homes**in the highly sought-after Bayview Village community, this charming and newly renovated bungalow offers endless potential for families, investors, and builders****Sitting proudly on an expansive***67 ft x 148.62 ft***pool-sized lot-----***67 ft X 148 ft*** premium land and this home combines modern elegance, comfort, spacious living area(total 1600 sf living area for main flr + full size/finished w-up basement--potential income $$$) and an exceptional location in one of Toronto most desirable neighborhoods. This beautifully maintained/updated hom features 3+2 bedrooms and 3 full bathrooms. The bright, open-concept main floor is filled with natural light and showcases hardwood floors, pot lights, and a cozy fireplace, creating a warm and inviting atmosphere perfect for everyday living or entertaining. The sleek, updated kitchen is a standout, featuring contemporary finishes and a sunlit built-in breakfast nook perfect for casual family meals. From the kitchen, walk out to a covered deck that overlooks your private, landscaped backyard oasis-an ideal setting for summer gatherings, play, or peaceful relaxation. The primary bedroom features its own 3-piece ensuite, while the fully finished lower level features brand-new luxury vinyl plank flooring, a modern new kitchen, a spacious recreation area, 3-piece bath, and 2 additional bedrooms, all with a private walk-out entrance ideal for extended family, guests, or rental income. Additional highlights include fresh interior paint, a new interlock driveway, and interior access to the attached garage for added convenience. Enjoy unparalleled access to the best of Bayview Village just minutes from the subway, Bayview Village Shopping Centre, scenic parks, and in the highly coveted Earl Haig Secondary School district, with easy access to Highway 401 and downtown Toronto. Don't miss this rare opportunity to own a move-in-ready home & desirable land combined. (id:60626)
Forest Hill Real Estate Inc.
321 Wendy Lane
Oakville, Ontario
Simply Must Be Seen! * Lot 100 x 122 ft * 4 Car Garage + 6 Car Driveway Parking* Approx. 3650 sq. ft. total living space! The Minute You Step Onto This Property You'll Realize How Special It Is. A Welcoming Front Porch Greets You. Open the Front Door and Be Captivated By the Main Floor Living Space Featuring Vaulted Ceilings. The Kitchen Is An Entertainers' Dream with Island (Tons of Storage!), High End Appliances, & Wine Fridge. The Family Room Offers Multiple Seating areas & Work Space. The Dining Room is Stunning. Sliding Door Walk Out From the Kitchen to The Fabulous Deck. Just Imagine the Family Time You Could Spend Here! The Upper Level Boasts a Large Master Retreat, Walk In Closet and Spa Like 5 Piece Luxurious Bath incl Heated Floor. 2nd Bedroom and 4 pc. Main Bath with Quartz Countertops, Heated Floor & Built In Make Up Table. 3rd Bedroom Features a Sitting Room, Ensuite Bath & Sliding Door Walkout to the Backyard! Super Convenient Laundry Room with Tub, Built In Counter Top / Storage, Heated Floors, Dog Wash/Shower and Access to the Spectacular 4 Car Garage! The Lower Level Features a Media/Entertainment Recreation Room, & a 4th Bedroom! An Oversized Utility Room adds to the Storage. So much space to spread out! Approx. The Entire Property Is Professionally Landscaped. Expansive Backyard Has a Gas Line to BBQ on the Deck Level, Patio, Covered Structure with Wood Burning Fireplace, Garden and Deck Lighting and even an Enclosed Dog Area/Run with Pet Grade Turf!!! Lawn and Garden Irrigation System . Public School District: Brookdale PS - English JK-8, Pine Grove - French Immersion 2-8, T.A. Blakelock SS just down the street. Catholic School District: St. Nicholas CES, St. Thomas Aquinas SS. Lots of Private School Options in the area - Appleby College approx. 5 minute drive or 20 minute walk! A quiet street in a wonderful neighbourhood close to the lake, parks, trails, recreation facilities, shopping and restaurants. Nothing Like This On The Market Today! (id:60626)
RE/MAX Professionals Inc.
1139 Glengrove Avenue W
Toronto, Ontario
Experience luxury living in this stunning custom-built home nestled in the sought-after Glen Park- Yorkdale neighbourhood. Designed with meticulous attention to detail, this modern residence offers an open-concept layout with soaring ceilings and expansive floor-to-ceiling windows, flooding the space with natural light and creating a perfect setting for both entertaining and cozy family moments. The chef's kitchen is a masterpiece, featuring high-end Italian-made Arrital cabinetry, sleek Caesarstone countertops, and top-of-the-line Miele appliances, making meal prep a pleasure. Lower Level In-Law suite In process will be completed shortly of additional income or private separate living space, The interior showcases solid 3/4 hardwood floors, custom millwork in the office, and finely crafted Italian hardware by Colombo, all complemented by LED accent lighting that adds warmth and elegance. Smart home features abound, including a Sonos sound system, smart thermostat, CCTV cameras, Ring front door camera and doorbell, and Ring floodlights in the backyard, providing security and convenience at your fingertips. The house is equipped with a comprehensive alarm system for peace of mind. Enjoy the outdoors in the beautifully renovated backyard (2020), complete with a concrete porch, slab, and a basketball net perfect for family fun and entertaining guests. The property features front and rear irrigation systems, outdoor lighting on a timer, and a private, lush landscape setting. Additional luxury amenities include a water filtration system, water softener, owned water tank, furnace, and air conditioning units. The home also boasts aluminum windows, heated floors in the basement, and solid wood interior trim and doors, creating a warm and inviting atmosphere. This exceptional residence combines modern design, advanced technology, and functional luxury a perfect sanctuary for family living and entertaining in one of Torontos desirable neighbourhoods. (id:60626)
RE/MAX Ultimate Realty Inc.
2570 Jade Place
Coquitlam, British Columbia
Discover a well maintained three-level home in a peaceful cul-de-sac on the prestigious Westwood Plateau. Enjoy south-facing sunlight and breathtaking mountain and city views from the main and second floors. The grand foyer leads to a soaring 20-foot ceiling in the spacious living area, with a formal dining room and a gourmet kitchen featuring granite countertops and stainless steel appliances. A sunny eating nook opens to a large deck, perfect for outdoor entertaining.Upstairs, find four spacious bedrooms and three bathrooms, including two en-suites. The master offers a seating area, a large in-suite, a fireplace, and panoramic views. The fully finished walk-out basement includes a two-bedroom suite and ample storage. Open House: SSun (Nov 9) 2-4 PM. (id:60626)
Nu Stream Realty Inc.
2547 Morrison Avenue
Mississauga, Ontario
Beautiful Custom-Built Detached 4+1 Bedrooms / 4 Bathrooms Home situated on a Rare Premium 50 ft X 304 ft Property located in Prestigious Huron Park. Lovingly maintained by one family since it was built in 1999. Great Feng Shui for Health, Harmony & Balance! Approx 3200 sq ft, excluding Finished Basement!! 9 ft Ceilings on Main Floor with Ceramic Floors in Foyer and Hallway leading to Kitchen and Hardwood Floors Throughout. Generous Open Concept Kitchen with Updated Stainless Steel Appliances, Brand New Gas Range, New Faucet, Galaxy Stone Granite Countertops with Island, Sunny Breakfast Area with Large Windows and Walk-Out to Deck and Expansive Backyard Oasis. Comfortable Family Room with Gas Fireplace. Updated Light Fixtures. Main Floor Includes Office / Study, Laundry Room with Separate Entrance to Extra Deep 2-Car Garage with Plenty of Room for Storage. Large Primary Bedroom with 2 Walk-in Closets, Sitting Area and Spanking New Beautifully Renovated 5-piece En-suite with Free-Standing Tub. Freshly Painted Spacious Bedrooms and Closets. Pristine 4-piece Bathroom also Newly Renovated. Finished Basement Boasts Larger Windows, Wet-Bar, Cold Cellar, Workroom with Ample Shelves and Cupboards, 1 Spacious Bedroom with 2 Closets, 3-piece Bathroom with Shower, Oversized Rec Room with Gas Fireplace. Separate Walk-out to Backyard, Great Potential for in-law Suite. Custom-Built Shed with Electric Power, Vast Area for Vegetable Garden, Luscious Mature Trees & Blooming Perennial Gardens. (id:60626)
Realty Executives Plus Ltd
131 Ner Israel Drive
Vaughan, Ontario
Welcome Home! This unique custom-built luxury home in Thornhill Woods , meticulously finished spaces on the main and plus additionally a newly constructed basement that is nothing short a family place with extra bedroom and entertainment room, bar and extra washroom. Luxurious touches around & vaulted ceilings, pot lights & built-ins thru out. The bright eat-in chef's kitchen features top-of-the-line B/I appliances 2019 , oversized center island, W/o to covered patio gazebo and newly done interlocking in 2022 that leads to a backyard oasis. Spacious family room w/gas fireplace . Main floor office or can be as additional bedroom , perfect living room combined with dinning room .Primary bdrm with extra large W/I closet and 4 piece ensuite w/jacuzzi bathtub .Bathroom renovated 2022. 3 bedrooms feature ensuites &plus 1 large bedroom W/I closets( 4 total on the second floor ). New roof 2021. Water heater 2025, Furnace 2023, Hardwood floors through the house , 9 feet ceiling and tall 9 feet custom doors Come and see it (id:60626)
Homelife New World Realty Inc.
604 5077 Cambie Street
Vancouver, British Columbia
Location, location, location! Cambie Corridor PENTHOUSE! First time on market, this 3 bed + den, 2.5 bath home offers 1,577 sf of bright, efficient living with no wasted space. Bedrooms are separated for privacy, and the open living/dining area is perfect for entertaining. Enjoy double balconies plus a 650 sf private rooftop with sweeping QE Park & mountain views. Features include high-end Miele appliances, engineered hardwood, A/C, and soaring 16 ft ceilings in the primary & den. Unbeatable location: across from QE Park, steps to transit, 10-min walk to Oakridge, close to Hillcrest Centre, Nat Bailey Stadium & Cambie Village. Best School catchment: Annie B. Jamieson Elementary School and Eric Hamber Secondary School. Includes 2 parking + 1 locker. (id:60626)
Sutton Group - 1st West Realty
47 Edison Place
Vaughan, Ontario
Stunning, Spacious Home Build By Quality Builder As Custom Build Home. Only Few Homes in the area build by this standards. High demand location within proximity to transportation, go station, Catholic Elementary and French Schools. 9 F Ceilings on Both levels and in unfinished Walk-Out Basement. Upgraded 8F front door and 8f all interiors doors. Marble entrance, hardwood floors on mail level. Upgraded Spacious Kitchen with tall cabinets, Granite counters, pantry, island. 18 F Ceiling in Family room and 12f Ceiling in Media Room. Master retreat with free standing bath, oversize glass shower. 1400 Sq.F. unfinished Walk-Out Basement with Separate Entrance. (id:60626)
Sutton Group-Admiral Realty Inc.
1190 Tomlin Road
Cache Creek, British Columbia
A truly versatile 110-acre property ideal for horses, cattle or recreational use. Featuring 5 irrigated fields currently used as grazing pastures, all with available water and easily converted back to productive hayfields while additional sub-irrigated grass areas and natural valleys offer excellent rotational grazing options. This property comes with two water licenses—one from a creek and another from an irrigation well—powering a user-friendly K-Line irrigation system. Enjoy direct access to Crown Land on three sides, perfect for horseback riding, hunting, and snowmobiling, and Loon Lake is just eight minutes away for great fishing. The land receives abundant sun exposure and offers ultimate privacy, while still being conveniently close to town. Fully fenced and cross-fenced, the property includes functional ranch infrastructure: a cattle squeeze and loading chute, various horse pens with their own shelters, 200x95 riding arena with its own saloon, a 24x60 barn with an 800 sq ft carport, tack shed, and 80-amp panel. The charming log home boasts spectacular views, north- and south-facing decks, and is primarily heated with propane and pellet stoves. Additional features include a 24x60 shop with a 360 sq ft office and two 12x60 lean-tos, a 100-amp panel, and a 24x60 hayshed with an additional 12x60 lean-to, the property has a fire fighting system that will run two fire hoses with nozzles, and there is a body of water below the house that can also run sprinklers and rain gun. (id:60626)
Engel & Volkers Kamloops
5199 Broughton Crescent
Burlington, Ontario
With nearly 3,500 sq ft of finished living space across four levels, this 2023 custom rebuild is built for busy, growing families who need flexibility, flow, and standout style—all in one place. The main floor blends function with high design: wide-plank oak floors, open-riser stairs, and a showpiece kitchen with 10-ft quartz island, double ovens, pot filler, coffee bar, and open shelving. Whether you're feeding a crowd or helping with homework while dinner’s on, this space works. The 550 sq ft bonus family room is one of a kind—huge, light-filled, and set apart just enough to be your playroom, hangout space, or movie room. Need more bedrooms? The seller is open to dividing this into a 4th bedroom + lounge, so everyone has their own zone. Upstairs, you'll find three oversized bedrooms, including a luxurious primary suite with walk-in closet and spa-style ensuite featuring a soaker tub, walk-in glass shower, and double vanity. The upper level also has a large shared bath and laundry room—right where you need it. Downstairs, the finished lower level currently includes a self-contained suite with a full kitchen, bedroom, bathroom, laundry, and rec space—great for teens, guests, or extended stays. Prefer more bedrooms or an office? The seller is happy to remove the kitchen and convert the space to suit your family's lifestyle. Step outside to your private saltwater pool oasis—with all-new liner, pump, heater, and filter—plus a 350 sq ft covered porch with fans, lighting, and cedar accents. It's the backyard you've been dreaming of. Every major element is new (roof, HVAC, electrical, plumbing, insulation, windows, foundation waterproofing) and the finishes are high-end throughout. Tucked on a quiet street with a double driveway and Fraser Wood siding, this home offers the rare combo of size, function, and style—built for real life. (id:60626)
Royal LePage Burloak Real Estate Services
2943 Huckleberry Drive
Squamish, British Columbia
BRAND NEW 3-LEVEL HOME. Located in University Heights, an award-winning Squamish masterplan community. Featuring a built-in car garage, plus a lower-level suite! With 4 bedrooms on the upper floor, multiple balconies that have mountain range views, spacious ensuite, and laundry room with side-by-side washer and dryer. Next to a community playground and bike pump track, with immediate access to Capilano University, Garibaldi Village Shopping, Squamish Valley Golf Course, and Brennan Park & Aquatic Centre. (id:60626)
Sutton Group - 1st West Realty
1 1120 E 23rd Avenue
Vancouver, British Columbia
Welcome to Glen Park, where modern design meets sustainable living in this beautifully crafted side-by-side duplex by Evoke International Design on an oversized 38-ft lot. This Net Zero home features 23 solar panels for energy efficiency & long-term savings. The home offers two spacious levels, meticulously finished, with 3 bedrooms, 2.5 bathrooms, a sunlit open-concept main floor with dream kitchen with integrated Miele appliances, & a generous flex space perfect for families. Enjoy exclusive front & a private backyard, plus year-round comfort with air conditioning & multi-zone in-floor radiant heating throughout. Located steps from the highly sought-after Charles Dickens Elementary School, this property offers a rare blend of luxury, location, and lifestyle! (id:60626)
Macdonald Realty
649 Valleystream Walk
London North, Ontario
This to-be built custom home in the Sunningdale Court subdivision offers 2202 square feet of exquisitely finished space. This stunning residence backs onto the picturesque Medway Valley, providing a serene backdrop right out of a design magazine. The open-concept design features high ceilings, hardwood and porcelain flooring, granite countertops throughout and floor-to-ceiling windows flooding the space with natural light and offering breathtaking views. The heart of this home is its incredible kitchen, complete with a large granite island, built-in appliances, and innovative storage. The dining and living rooms are seamlessly connected by a two-way fireplace, creating a warm and inviting atmosphere. With 3 bedrooms and the potential for an additional bedroom on the lower level, plus 3 beautifully appointed bathrooms, this home is perfectly suited for families of all sizes. (id:60626)
Keller Williams Lifestyles
5836 Highbury Street
Vancouver, British Columbia
Welcome to this BRAND NEW front duplex unit with an ATTACHED garage (EV ready) located at a quiet yet convenient location in Southlands/Dunbar. 3 beds 3 full baths with functional layout, bsmt access to garage and storage. Features incl. close to 10' ceiling on main, engineered hardwood flooring, A/C, in-floor radiant heat, kitchen with ample cabinetry and built-in Fisher and Paykel appliances, triple-glazed European-style windows, on-demand hot water tank, cedarwood stain-grade soffit, lawn irrigation system and the list goes on. It is within 5 minute drive to UBC, St. George's and Crofton House private schools. Public elementary school is Southlands Elem. offers IB prog. 5 mins walk to supermarket and more. (id:60626)
RE/MAX Crest Realty
Nu Stream Realty Inc.
9063 162a Street
Surrey, British Columbia
Come take a look at this grand custom built home nestled in a quiet cul-de-sac! A perfect blend of comfort and serene neighbourhood setting. The home boasts over 5,200 sq ft of living space, including 8 bedrooms and 5 bathrooms. The primary bedroom features a west-facing deck, gas fireplace, and a spa-like bath. Upgrades include a renovated kitchen with granite countertops, new windows, gutters, vinyl decking, and more. Spacious west-facing backyard, perfect for enjoying afternoon sun and outdoor entertaining. The property also offers a large basement suite with 3 bedrooms, a triple-car garage with EV charger, and space for an RV. Close to schools and shopping centers, providing convenient access to daily necessities. (id:60626)
RE/MAX Heights Realty
5199 Broughton Crescent
Burlington, Ontario
With nearly 3,500 sq ft of finished living space across four levels, this 2023 custom rebuild is built for busy, growing families who need flexibility, flow, and standout style all in one place. The main floor blends function with high design: wide-plank oak floors, open-riser stairs, and a showpiece kitchen with 10-ft quartz island, double ovens, pot filler, coffee bar, and open shelving. Whether you're feeding a crowd or helping with homework while dinners on, this space works. The 550 sq ft bonus family room is one of a kind huge, light-filled, and set apart just enough to be your playroom, hangout space, or movie room. Need more bedrooms? The seller is open to dividing this into a 4th bedroom+ lounge, so everyone has their own zone. Upstairs, you'll find three oversized bedrooms, including a luxurious primary suite with walk-in closet and spa-style ensuite featuring a soaker tub, walk-in glass shower, and double vanity. The upper level also has a large shared bath and laundry room right where you need it. Downstairs, the finished lower level currently includes a self-contained suite with a full kitchen, bedroom, bathroom, laundry, and rec space great for teens, guests, or extended stays. Prefer more bedrooms or an office? The seller is happy to remove the kitchen and convert the space to suit your family's lifestyle. Step outside to your private saltwater pool oasis with all-new liner, pump, heater, and filter plus a 350 sq ft covered porch with fans, lighting, and cedar accents. It's the backyard you've been dreaming of. Every major element is new (roof, HVAC, electrical, plumbing, insulation, windows, foundation waterproofing) and the finishes are high-end throughout. Tucked on a quiet street with a double driveway and Fraser Wood siding, this home offers the rare combo of size, function, and style built for real life. (id:60626)
Royal LePage Burloak Real Estate Services
194 Dunlop Street E
Barrie, Ontario
Multi residential opportunity on 1/4 acre parcel across from the waterfront of Kempenfelt Bay and high density condo development. This property comprises of two buildings, one eight plex plus a detached rental home. Each unit features 1 bedroom unit. Tenants are responsible for covering their own gas, hydro, water and cable expenses. Information on income and expenses available on request. Please note that the neighbouring property 1 Berczy St is also for sale (id:60626)
Century 21 B.j. Roth Realty Ltd.
194 Dunlop Street E
Barrie, Ontario
. (id:60626)
Century 21 B.j. Roth Realty Ltd.
1 Berczy Street
Barrie, Ontario
Beautiful Harbourview Inn is situated across from Kempenfelt Bay, bordering downtown Barrie. Featuring 10 luxury 1-bedroom efficiency units. Often used by professionals for long-term stays or wedding parties. You will be impressed with the meticulous nature of this century's building, which was completely renovated in 2002 with hundreds of thousands spent. Keep as a hotel or consider possibilities with the C2 Zoning and ample parking for offices, retail, spa/clinic, etc.** Can be purchased with 194 Dunlop St E for interested buyer (id:60626)
Century 21 B.j. Roth Realty Ltd.
650 320 Granville Street
Vancouver, British Columbia
Calling all professionals! Secure your executive office at "320 Granvilleâ€, Vancouver's newest AAA Strata Office tower by Bosa Development. Located in the prestigious Downtown waterfront district, this southwest-facing unit offers customizable design and proximity to Waterfront Station, Gastown and Coal Harbour. Impress clients with 2 boardrooms, a Sky Terrace, fitness facilities, concierge service, and much more. Adjacent Unit 640 is also available for a combined 1,877 SF. All reasonable offers will be considered'contact us today! (id:60626)
Ra Realty Alliance Inc.

