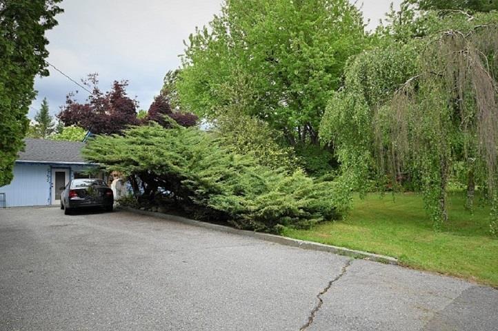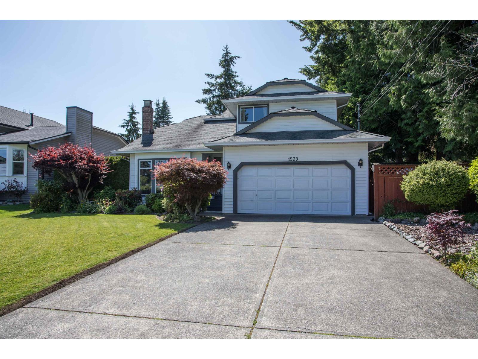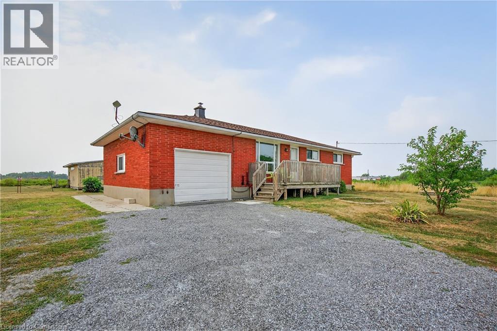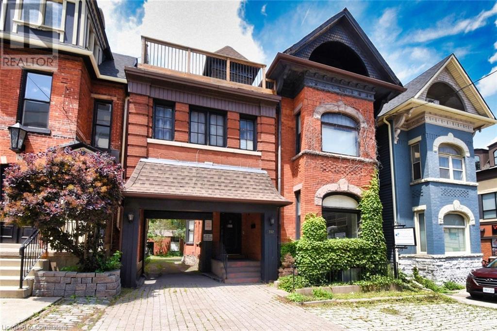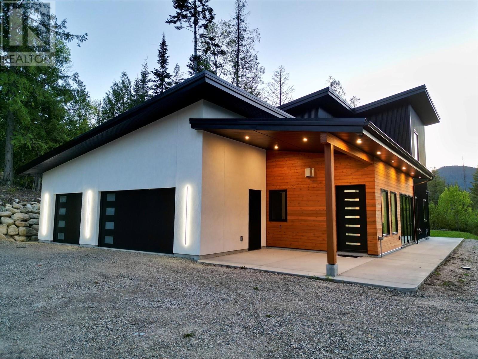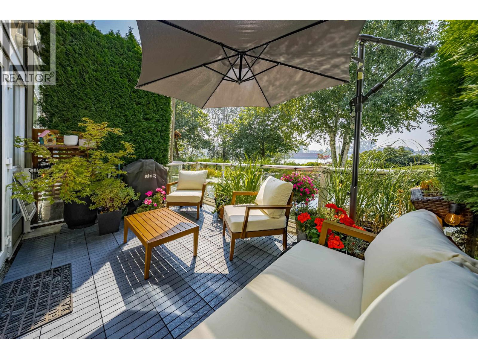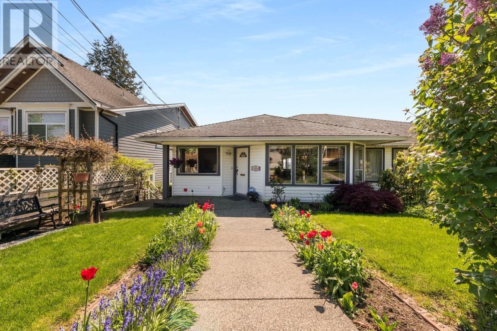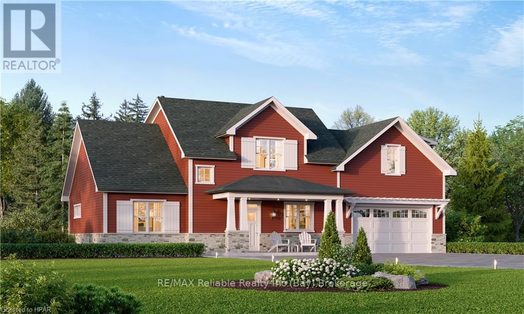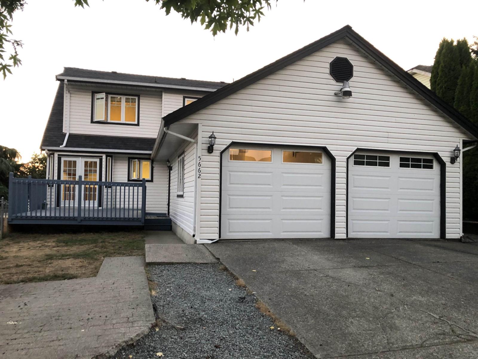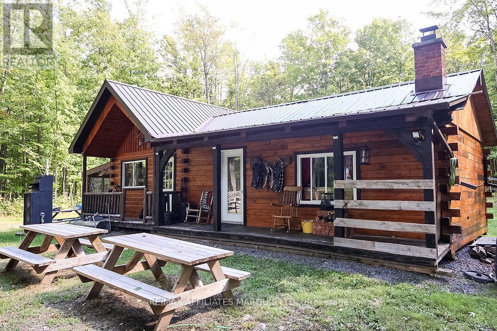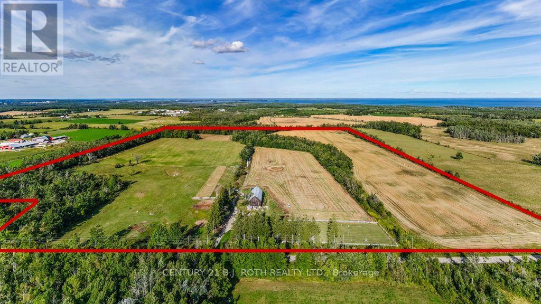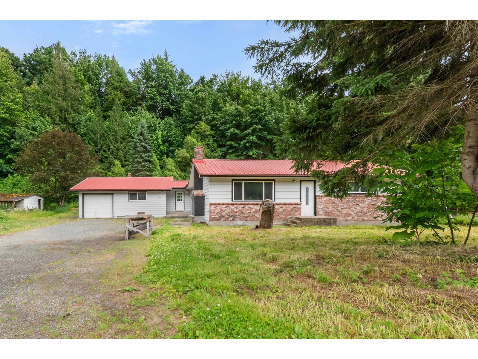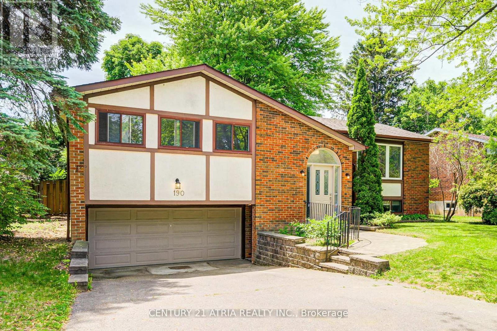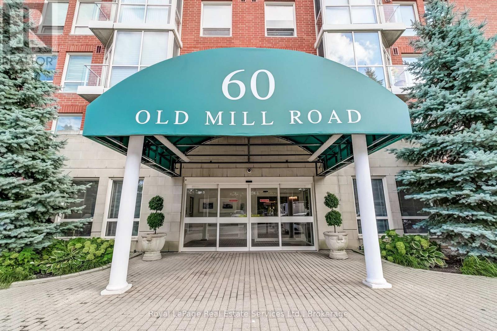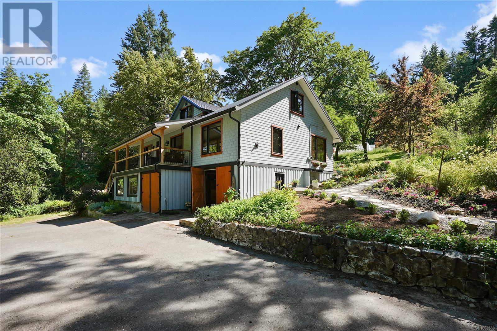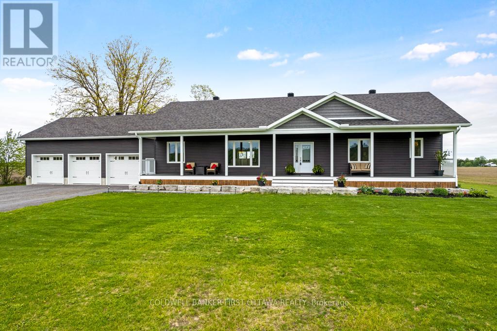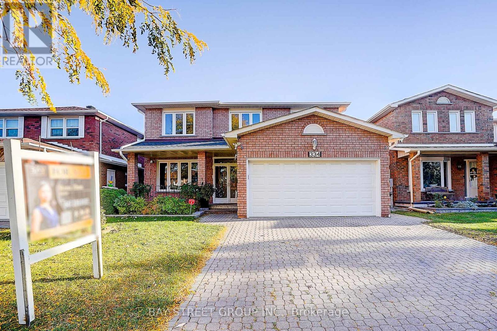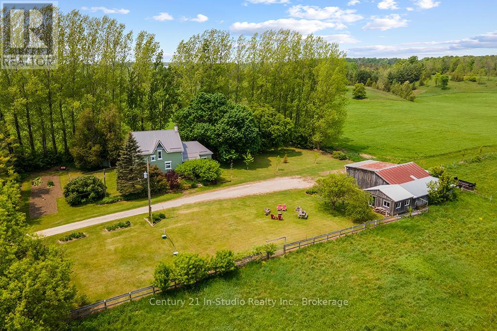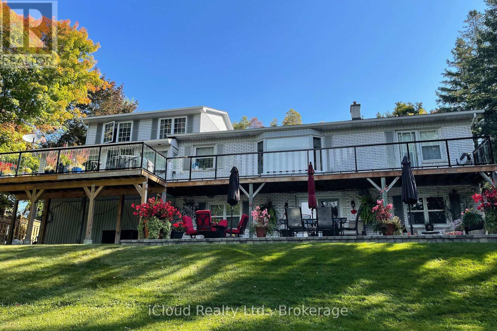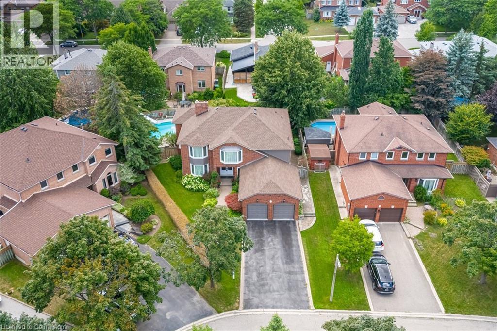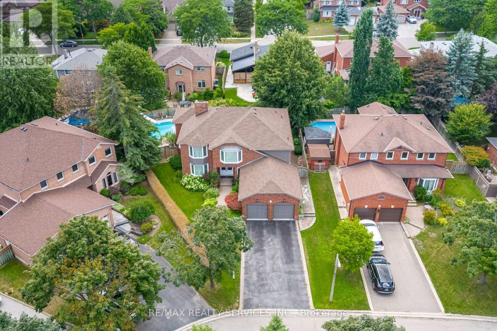13553 84 Avenue
Surrey, British Columbia
Prime development opportunity in a rapidly growing area! This 5 bedroom, 2 bathroom home sits on an almost 7,200 sq. ft. lot surrounded by new developments. Features 3 beds, 1 bath upstairs and 2 beds, 1 bath downstairs, offering great potential. Ideal for first-time buyers, investors, or developers to hold now and capitalize on future growth. Conveniently located near transit, schools, shopping, and major routes. Don't miss this chance to secure a high-potential property in a sought-after location (id:60626)
Century 21 Coastal Realty Ltd.
31637 Israel Avenue
Mission, British Columbia
This solid 4-bedroom home sits on a fully flat, 1.04-acre lot in one of Mission's most prestigious neighbourhoods, surrounded by high-end homes. Solid older home, it offers 3 bedrooms on the main floor, a 1-bedroom suite below (currently rented), plus a converted garage that serves as an in-law suite-ideal for extended family or guests. The backyard is a standout, featuring an in-ground swimming pool and plenty of room to garden, play, or expand. Ideally located: close to shopping, hospital, and amenities, yet tucked away enough to enjoy privacy and quiet. With easy access to the freeway, it's a great choice for commuters. Just steps to Mission Sports Park and a short walk to Mission Golf Club. Rare opportunity to own in a prime area-bring your ideas and make it your own. (id:60626)
Homelife Advantage Realty Ltd.
1539 161 Street
Surrey, British Columbia
Nestled on a generous private 8331 sq. ft. lot this charming 3 bed, 2.5 bath home offers a perfect blend of comfort and has been meticulously maintained. The layout invites space for family gatherings or entertaining friends in the open living room or relax in the cozy family room. Plenty of room in the kitchen for the chef of the family with a view of the beautiful backyard. Spacious primary bedroom with ensuite and walk in closet plus two additional bedrooms complete the second floor. Located in a welcoming neighbourhood residents can enjoy a sense of community while being conveniently close to local amenities, parks and schools. (id:60626)
Homelife Benchmark Realty Corp.
2041 Third Street Louth
St. Catharines, Ontario
2041 Third Street Louth, St. Catharines. Welcome to your own slice of Niagara paradise! Sitting on 21 acres, this unique property offers endless potential — hobby farm, home-based business, future dream build, potential severance — you name it. The home has seen recent updates including a refreshed kitchen, new flooring, and fresh paint throughout, making it move-in ready while you plan your next move. Bonus: Second driveway access recently added for even more flexibility — trucks, trailers, equipment, or just easier day-to-day access. Located in the heart of Niagara’s wine region, just minutes to the hospital, highway access, and city amenities, this is a rare opportunity to own land and location. Whether you’re looking to escape the city or invest in future growth — this one checks the boxes. (id:60626)
RE/MAX Escarpment Golfi Realty Inc.
242 James Street S
Hamilton, Ontario
Historic Mixed-Use Gem Across from St. Joe’s – 242 James St S, in the heart of Hamilton’s vibrant downtown core, this stately mid-19th century building (circa 1850) offers timeless Victorian charm blended with flexible mixed-use functionality. Featuring classic brickwork, tall arched windows, steep gables, and heritage detailing, this three-storey property stands out as a remarkable investment and ownership opportunity. Boasting approx. 5,600 sq ft, the main floor includes 2,300 sq ft of well-designed commercial space: three offices, a reception area, full kitchen, full bath, and a feature brick fireplace. Access to a large unfinished basement adds expansion or storage potential. A rear stairwell offers emergency egress and access to the private parking area. Enjoy 4 total parking spots—3 rear via private drive and 1 front boulevard. A separate below-grade basement entrance allows for possible future independent use or rental. The upper two floors provide spacious residential accommodations: six bedrooms, two kitchens, three full baths, two living areas, dining space, and laundry. Perfect for short- or long-term rentals—ideal for professionals working at nearby hospitals, including St. Joseph’s directly across the street. Additional features include 10' ceilings on the main level, outdoor deck on 3rd level, air conditioning, electronic entry, and visible signage options. Nestled between many similar Victorian era properties of the Durand and Stinson School areas, multi unit remarkably stellar multi-million-dollar properties nearby. Steps to shopping, dining, medical offices, hospitals, GO transit, the escarpment, and major highways. Quick access to Hamilton International Airport and Porter Airlines. Live, work, and invest in one of Hamilton’s most desirable mixed-use locations. A remarkable opportunity to earn income from residential rentals while serving clients in the comfort of updated office space. (id:60626)
RE/MAX Escarpment Realty Inc.
1350 Kai Road
Nelson, British Columbia
Welcome to 1350 Kai Road, a stunning custom-built home completed in 2023, located above Osprey Heights in Nelson, BC. This modern, private sanctuary offers breathtaking mountain vistas and unparalleled privacy, all while being just a short drive from the vibrant community of Nelson. Nestled on a 1.055-acre lot, the home blends contemporary design with luxurious features, making it a true masterpiece. With 3 spacious bedrooms, each featuring its own walk-in closet and ensuite bathroom, the home offers both comfort and style. The open-concept living and kitchen area is perfect for entertaining, with large windows framing panoramic mountain views. A gorgeous waterfall island with a wine fridge, high-end appliances, and beautiful white cabinetry creates a sophisticated culinary space, complemented by a separate pantry room for added convenience. Solid surface countertops and engineered white oak flooring add to the elegance, while custom metal railings enhance the modern aesthetic throughout. To ensure year-round comfort, the home is equipped with in-floor heating, a gas fireplace, and mini-splits for additional warmth. A 3-car heated garage and a backup generator provide practicality, while the lush outdoor space offers room to relax and enjoy the surrounding beauty. This exceptional home combines convenience, style, and nature in a one-of-a-kind package. Ready for quick possession! (id:60626)
Fair Realty (Nelson)
2162 Se Kent Avenue
Vancouver, British Columbia
WATERFRONT Living at its Finest! Experience luxury in this spacious 3-bedroom, 3.5-bath home w/den & incredible outdoor space, all boasting stunning waterfront views. You'll love the bright, open layout with a 10-foot living room ceiling & a tranquil setting that captures breathtaking water views. This home has been thoughtfully renovated, featuring updated kitchen, SS appliances, & quartz counters. A new B-vent fireplace is super efficient with a blower, providing a warm ambience. Enjoy the outdoors on two sunny decks. The unit also includes ample in-suite storage and two secure parking spots. The building offers fantastic amenities, including a gym, hot tub, and party room. Located in a desirable neighbourhood, you'll have miles of scenic waterfront trails right at your doorstep at this Vancouver address. Call your realtor today to book a private showing. (id:60626)
Sutton Group-West Coast Realty
1038 Walls Avenue
Coquitlam, British Columbia
Move-in ready and fully renovated, this 4-bedroom half-duplex in historic Maillardville offers nearly 2,600 sq.ft. of airy interior living plus an impressive 400 sq.ft. covered deck framing panoramic city and Fraser River vistas-ideal for year-round gatherings. The rancher-style main level delivers a welcoming foyer, open living/dining zones, a bright open kitchen and a generous primary bedroom-all on one level for and makes for great wheelchair accessibility. Downstairs, a walk-out basement provides flexible space for growing families, guests or hobbies. Parks, shops, groceries and eateries are minutes away, with Lougheed. Mall and Vancouver, Golf, Club less than 10 minutes by car. Truly a must-see! (id:60626)
RE/MAX Crest Realty
6 Thimbleweed Drive
Bluewater, Ontario
Welcome to 6 Thimbleweed Drive, Bayfield! Opportunity to purchase this newly constructed home to be completed autumn 2023. Absolutely stunning 2 storey home boasting over 3200 sqft of pure luxury. Open concept design w/9' ceilings, spectacular kitchen w/island, large living room w/gas fireplace plus separate dining room. Main-floor primary bedroom w/ensuite & walk-in closet. Second floor features 3 bedrooms, games room, loft area & 4 piece bathroom. In-floor heating plus natural gas furnace. A/C. Double garage. Front covered porch plus rear covered patio. Wood & stone exterior w/concrete driveway. Located in "Bayfield Meadows" subdivision 1/2 block from beach. This home is surrounded by modern, beautiful homes designed & built by developer. High-end finishes, quality construction & craftsmanship thru-out. Exquisite from top to bottom. Tarion warranty. Short walk to historic "Main Street" & parks. Marina, golfing close by. Come experience the "Bayfield" lifestyle! (id:60626)
RE/MAX Reliable Realty Inc
5662 184 Street
Surrey, British Columbia
Welcome to this lovely two-story residence, offering 6 spacious bedrooms and 4 full baths, on a gigantic 7,100+ sqft property in a friendly and cozy neighborhood. The ground level features a bright, airy living room filled with natural light, 3 bedroom, 2 full bathrooms, efficient kitchen, and den. Go out to a large sundeck-perfect for entertaining or relaxing family barbecues. Updated furnace (2022), hot water tank (2025). Upstairs, there is a luxurious master bedroom with a full ensuite and jacuzzi tub, a second master bedroom with a full bathroom, and a spacious bedroom ideal for children or guests. Within walking distance to grocery stores, shopping malls, restaurants, schools, universities, transit, and the new SkyTrain-this house has it all. Don't miss this great opportunity. (id:60626)
Ypa Your Property Agent
7926 161 Street
Surrey, British Columbia
Just steps from the NEW Fleetwood SkyTrain Station, this Hazelwood Hills gem offers unmatched convenience in a quiet, family-friendly cul-de-sac. Walk to top-rated elementary and high schools, Fleetwood Park, the rec center, library, bus routes, and shopping-everything a growing family needs! This immaculate custom-built home features RARE solid oak finishes, sturdy 2x6 construction, and thoughtful upgrades: new tile flooring, appliances, windows, and a new hot water tank. Inside, enjoy vaulted ceilings, 4 bedrooms upstairs, and a fully finished basement with a rec room, bedroom, and full bath. The private, fenced yard includes fruit trees, a hot tub, and a 120 sq. ft. SE-facing solarium for year-round comfort. A true haven for a growing family! Open House Sun 3-5 Oct 19 (id:60626)
Real Broker
19509 County Road 43 Road
North Glengarry, Ontario
Escape the ordinary and discover your private sanctuary on this 68.9-acre property, perfectly suited for off-grid living, a hobby farm, or a thriving business opportunity. Nestled in beautiful forests, this property features a fully operational sugar shack with 2,500 trees currently tapped, and infrastructure in place to expand to 6,000+ taps, ideal for scaling up your maple syrup production. In addition, you'll find a well-maintained Christmas tree farm, offering seasonal charm and income potential year after year. Live comfortably in the main cabin, designed for year-round living with rustic character and modern comforts. Plus, take advantage of two additional smaller cabins perfect for Airbnb rentals or guest accommodations. Additional features include an ideal setup for raising bees or other homesteading ventures, vast trails and open spaces for hiking, snowshoeing, and exploring a quiet, off-grid lifestyle with total privacy. Potential to develop eco-tourism, farm stays, or nature-based retreats. Whether you're looking for a peaceful retreat, a turnkey farm-to-table business, or an income-generating rural investment, this one-of-a-kind property has it all. Schedule your private tour today and experience the possibilities! (id:60626)
RE/MAX Affiliates Marquis Ltd.
363 12 Line N
Oro-Medonte, Ontario
100 Acre Farm in Oro-Medonte between Barrie & Orillia. 70 acres of workable land with 30 acres of mixed bush (mostly maple trees) This just may be your equestrian dream as you factor in the new paddocks, impressive barn and the extensive fencing (approx $70K). The 1.5 storey home has lots of character with 3 bedrooms and 1.5 bathrooms, new kitchen with quartz in 2021 and new septic & shingles in 2019. Separate entrance to the basement with more space for activities and storage. Close to hwy 11 so great for commuting and minutes to all the amenities of Orilia & Barrie, Lake Simcoe, Golf courses, ski hills and so much more! **EXTRAS** ** Lot Irregularities 1,989.45 ft x 199.98 ft x 199.98 ft x 1,839.48 ft x 2,212.65 ft x 2,014.43 ft (id:60626)
Century 21 B.j. Roth Realty Ltd.
1010 Columbia Valley Road, Columbia Valley
Columbia Valley, British Columbia
Escape to your own private paradise in Columbia Valley-just 15 minutes from Chilliwack and minutes to Cultus Lake. This rare 10-acre property offers 8 untouched, private acres up top and 2 usable acres below with a 3-bed, 1-bath home plus a 1-bed suite with roughed-in kitchen and full bath. Enjoy a large back patio, 2-stall barn, garden space, and room to build a riding arena. Includes a full working garage and two separate hydro meters. With tons of parking, it's perfect for a hobby farm or storing work vehicles. Surrounded by farmland and mountain views, this hidden gem is ideal for families, hobbyists, or anyone seeking peace and space at an unbeatable value. (id:60626)
Exp Realty
190 Romfield Circuit
Markham, Ontario
RARE Find renovated 4-bedroom bungalow featuring a spacious master en-suite, a double car garage, and an extended driveway that comfortably fits 4+ vehicles. Enjoy a sun-filled, south-facing backyard and large windows that brighten the main-floor living area. The functional basement with a private entrance offers potential as an apartment or in-law suite. Conveniently located near Bayview and Hwy 7, with easy access to a variety of supermarkets, stores, and restaurants. Nestled in a prime location just moments from Bayview & Hwy 7, you're surrounded by top-tier supermarkets, shops, and dining. Quick access to Highways 407, 404 and 401, plus walking to transit for Finch TTC and GO Transits make commuting a breeze. (id:60626)
Century 21 Atria Realty Inc.
Ph1 - 60 Old Mill Road
Oakville, Ontario
Penthouse Perfection with Lake Ontario & Toronto Skyline Views. Welcome to Oakridge Heights, one of Oakville's most prestigious addresses, where this 1,956 square foot, 3-bedroom, 2.5-bath penthouse delivers a rare combination of size, style, and spectacular wraparound views. Renovated to perfection, this home offers an open, light-filled layout with south exposure over Lake Ontario and east exposure to the glittering Toronto skyline, enjoyed from a private wraparound balcony that spans multiple living areas and offers an additional 486 square feet of space. The owners have invested heavily in this beautiful suite, upgrading it to perfection since they purchased it in 2019. No expense has been spared, and the new owner will benefit from the ultimate turnkey experience, able to relax and enjoy all that this spectacular unit has to offer. For commuters, access to the Oakville GO station is a dream. A brisk 15 minute walk to downtown Oakville. Easy access to Whole Foods and other gourmet shopping is just down the road. Two side by side parking spaces right by the elevator, and two lockers. Get in soon before you miss your opportunity! (id:60626)
Royal LePage Real Estate Services Ltd.
315 Booth Canal Rd
Salt Spring, British Columbia
Discover a timeless gem at 315 Booth Canal Road — a fully restored 1942 farmhouse on 3.22 usable acres in one of Salt Spring Island’s most desirable locations. Just five minutes to Ganges, this 2,249 sq. ft. home offers 3 bedrooms and 2.5 baths and combines history, modern comfort, and exceptional value. Beautifully renovated, the home features wide plank oak flooring, reclaimed Douglas Fir millwork, solid wood doors, custom trim, and a handcrafted maple slab bar. Radiant floor heating in the entry and baths, a propane fireplace, a wood-burning stove, and high-efficiency windows offer comfort year-round. The top floor is a dedicated primary suite — a peaceful retreat with treetop views. One acre is deer-fenced and irrigated, featuring terraced gardens, a 6-ft deep pond with a waterfall, 4 heritage apple trees, and a nearly new 30’x12’ greenhouse. A secondary-level building site and two wells add to the property's rare potential. Zoned for up to 5,000 sq. ft. of outbuildings, this is ideal for gardening, homesteading, or building your dream Salt Spring retreat. A true legacy estate at a remarkable price — don’t miss your chance to view this rare offering before it’s gone. (id:60626)
Sotheby's International Realty Canada
800 Waba Road
Mississippi Mills, Ontario
Superior built new 2022 bungalow on 1.5 country acres, 5 mins from Pakenham. Attractive, welcoming, veranda is the first of many quality features this 3 bedrm, 2 full bathrm home offers you. Sun filled open floor plan with 9' ceilings. Luxury vinyl plank flooring flows throughout main level. Living room showcases Nantucket Eldorado stone fireplace with propane insert that has big glass face and a reflective back, creating wonderful mesmerizing fire. Custom Dell windows have wide sills due to thickness of upgraded insulated ICF walls. Dining area patio doors to deck and patio. Ultimate granite kitchen of Alaska solid wood cabinets, under counter lighting and upper glass display cabinets with interior dimmer lights. Complementing the cabinetry is bevelled subway tile backsplash. You have built-in charging station for electronics. Family chef will appreciate the Zline propane stove with pot filler and electric double ovens plus, grand island-breakfast bar. Impressive Butler's pantry with granite counters, Alaskan cabinets, microwave nook and coffee station with pot filler. Spa primary suite has large windows for peaceful country views; walk-in closet with tiered rods, cabinets and pot lights. The 5-pc ensuite features cabinets flanking two-sink granite vanity; two-person soaker tub with floor mounted waterfall faucet; glass shower body spray & rain head. Two more bedrooms, 4-pc bathroom, laundry room and mud room. Lower level polished concrete floor in expansive family room and rec room plus, sliding barn door to exercise room. Lower level partly finished and awaits your finishing plans. Hot water on demand. Hookup for a portable generator. Attached, heated insulated 3-car has finished drywall and overhead propane heater; inside entry to both main and lower levels. Large vegetable garden. Bell high-speed. Cell service. On municipal maintained road with curbside garbage pickup and on school bus route. Approx 10 mins to Pakenham golf course & ski hill. 25 mins Kanata (id:60626)
Coldwell Banker First Ottawa Realty
498 Norfolk Street S
Norfolk, Ontario
Development Opportunity! Approximately 3 Acres Inside The Urban Development Boundary. Municipal Utility Services Present At The Road. Upgrade Zoning To R4 Or R5 And Build Townhouses/Apartments/Other. Concept Design Included In Listing Package. (id:60626)
Sotheby's International Realty Canada
334 Goldhawk Trail
Toronto, Ontario
Very Well-Maintained Home in a Super Convenient Location! Welcome to this beautifully kept home featuring hardwood floor on the main and second level, freshly painted throughout, and an oak staircase. The main floor boasts a smooth ceiling and a modern kitchen with quartz countertop and backsplash(2017) perfect for family living and entertaining. The spacious primary bedroom offers a luxurious 5-piece ensuite bathroom, providing a comfortable retreat. Enjoy the interlocked backyard, ideal for outdoor gatherings, with extra space for a small garden! Recent updates include: A/C (2016), Basement laminate flooring (2017), Roof and eavestrough (2023). A true move-in-ready home in a prime location close to school, park, supermarket, and public transit. Don't miss this opportunity! (id:60626)
Bay Street Group Inc.
381103 Concession Road 4 Ndr
West Grey, Ontario
Discover a stunning 100+ acre farm in West Grey, just minutes from Hanover. This property features a beautifully updated century farmhouse, a well-equipped barn, productive farmland, and breathtaking scenery, perfect for equestrians, hobby farmers, and nature lovers. The inviting home boasts lush gardens, updated hardwood floors, a cozy family room with a walkout to a new back deck, and a spacious kitchen with an island. Also on the first floor is a laundry-equipped 4-piece bathroom, a warm living room, and a formal dining area. Upstairs, find a 3 piece bathroom, and three bedrooms, including a primary suite with a walk-in closet. The attic offers the potential for additional space, while the basement features a cold room for storage. Recent upgrades include new appliances, a water heater, a wood stove, a furnace, and a durable metal roof. Approximately 45 acres of workable land is newly seeded with hay, supported by fertile sandy loam soil. The barn has an attached office, running water, electricity, a box stall, and an adjoining workshop. The property includes a paddock, Habermahl Creek running through it, and 12 acres of mixed bush and wetland areas for hunting and wildlife. Conveniently located near shopping, schools, and the local hospital, this property offers rural privacy while providing numerous recreational opportunities, such as horseback riding and hiking. Whether starting a hobby farm or seeking a serene retreat, this West Grey farm promises endless possibilities. (id:60626)
Century 21 In-Studio Realty Inc.
44 Rodcliff Road
New Tecumseth, Ontario
Beautiful 1.18-acre In Town Property Boasts Sunsets As It Backs Onto The Tottenham Conservation And The Caledon Trail Way Path. This Home Is Nestled At The End Of A Quiet Cul De Sac Where Privacy And Tranquility Waits. This Charming Home Resonates Family And Gatherings Through Every Aspect Of This Home. Unwind On The Back Deck Featuring Modern Glass/Aluminium Railings (2022) And Private Views. 2+2 Bedrooms, Each With Ensuite Baths, With A Total Of 5 Bathrooms And 2 Kitchens. Approx. 3000 sq ft Living Space. It Suits Families Or Multigenerational Living. The Main Floor Offers A Luminous Large Eat-in Kitchen With A Skylight And Breakfast Bar, A Cozy Living Room With An Electric Fireplace And A Breathtaking View Of The Backyard. A Sunroom/Family Room With Walkout To The Expansive Deck. The Main Floor Bedroom With Ensuite Bath Has Deck Access To Enjoy Your Morning Coffee. Main Floor Laundry. Upstairs, Revel In The Large Secluded Primary Suite With Two Large Double Closets, A Dressing/Sitting Area And A Private Updated 4-Piece Bath. The Bright Open Foyer Features A Spacious Closet And Newer Hardwood Stairs Leading To An Incredible Finished Lower Level, Complete With A Second Kitchen, Two Bedrooms, Two Baths, And A New Electric Napoleon Insert Fireplace (2023) With A Walkout To A Stone Patio. This Bright Lower Level Makes A Wonderful In-Law Suite Or More Space For The Family. Stunning Perennial Gardens And New Stone Walkway/Patio (2023) GuideYou To The Vast Backyard And Endless Trails. Toboggan In The Winter To Bonfires In The Summer. This Stunning Private Property Is On Municipal Services, A Rare Find For Such A Large Property. 2 Car Garage, Ample Parking. Excellent Commuter Location, 30 Min To Newmarket, 30 Min To Brampton, Orangeville, Barrie, 40 Min to Pearson Airport And The GTA. Short Walk To Town And Schools. Enjoy The Trail System, Fairy Trail Village, Blue Grass Festival, Conservation, Shopping And Dining. Don't Miss Out On All This Town And Property Has To Offer (id:60626)
Icloud Realty Ltd.
15 Brookbank Court
Brampton, Ontario
Come On In!! Take A Look At This Fantastic 4 Bedroom Home With High Quality Upgrades, Located In An Exclusive Brampton Neighborhood, Off Conservation Dr. With A Totally Renovated & UpgradedR Kitchen W/High Quality Features, i.e. Gas Stove & Other SS Appliances, Granite Countertops; The Spacios Master Boast W/Woodburning Fireplace, Extra large WICC & Newer Renovated 6Pc Ensuite W/Heated Floors; A newer Renovated 4Pc Bathroom Also Services The 2nd Flr. The Living & Family Rooms Share A 2 Sided Woodburning Fireplace Vaulted 2-Storey Ceiling Adds Volumn To The Family Room, Loads Of French Doors, Walk Out From The Breakfast Room To A Beautifully Landscaped Yard W/Paio, Inground Pool, Underground Sprinkler System, & Interlocking Walkway, Finished Basement With 3 Pc Air Jet Tub, Gas Fireplace In Recreation Room; Cold Cellar; Lots Of Pot Lighting & Upgraded Elfs Throughout & Lots Of Storage. (N.B. Laundry Can Be Relocated To Mud Room On Main Flroor As Plumbing & Electricity Still In Place.) Beautiful Landscaping, Some Newer Windows Roof Redone 2024: Outstanding Home On Big Pie Shaped Lot. Tastefully Decorated, With A Warm Lived In Feel, Close to Trails & Heart Lake Conservation Area, This Home Is Worth Your Attention. (id:60626)
RE/MAX Realty Services Inc M
15 Brookbank Court
Brampton, Ontario
Come On In!!! Take A Look At This Fantastic 4 Bedroom Home With High Quality Upgrades, Located In An Exclusive Brampton Neighbourhood, Off Conservation Dr. With A Totally Renovated & Upgraded Kitchen With Quality Features, i.e. Gas Stove & Other SS Appliances, Granite Countertops; And Lots Of Oak Cupboards. The Spacious Master Boasts Wood burning Fireplace , Extra Large WICC & Newer Renovated 6 Pc Ensuite W/Heated Floors; Another Newer Renovated 4 Pc Also Services The 2nd Floor. The Separate Living & Family Rooms Share A 2-Sided Woodburning Fireplace, Vaulted 2-Story Ceiling Adds Volume To The Family Room, French Doors, You Walk Out From The Breakfast Room To A Beautifully Landscaped Yard With A 2_Tiered Patio Sitting Area, Inground Pool, Underground Sprinkler System & Interlocking Walkway. The Finished Basement Has A 3-pc Bath With An Air-Jet Tub, A Sitting/Gaming Area, Another Fireplace (Gas) In Recreation Room; Cold Cellar; Lots Of Pot Lightings & Upgraded ELF's Throughout & Lots Of Storage.(N.B. Laundry Can Be Relocated To The Mud Room On Main Floor As Plumbing & Electricity Still In Place) Beautiful Landscaping, Some Newer Windows, Roof Redone 2024:, Outstanding Home On Big Pie Shaped Lot. Tastefully Decorated, With A Warm, Lived In Feel, Close To Trails & Heart Lake Conservation Area, This Home Is Worth Your Attention. (id:60626)
RE/MAX Realty Services Inc.


