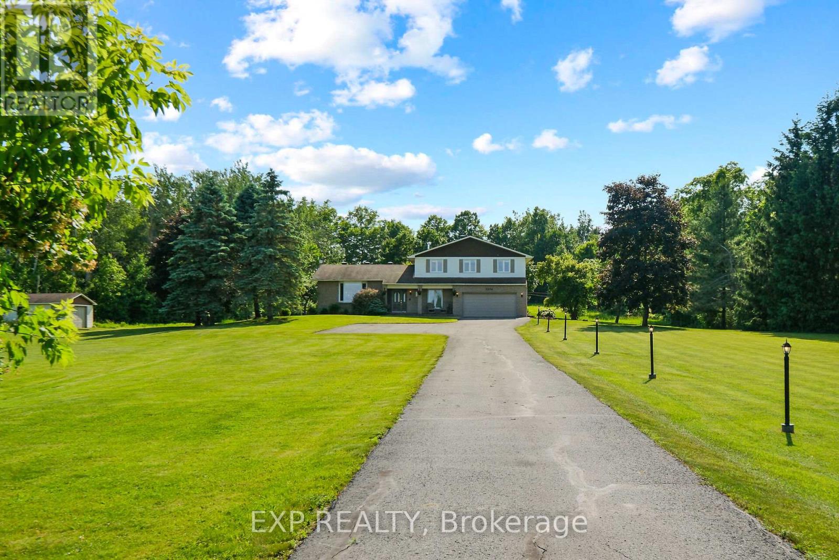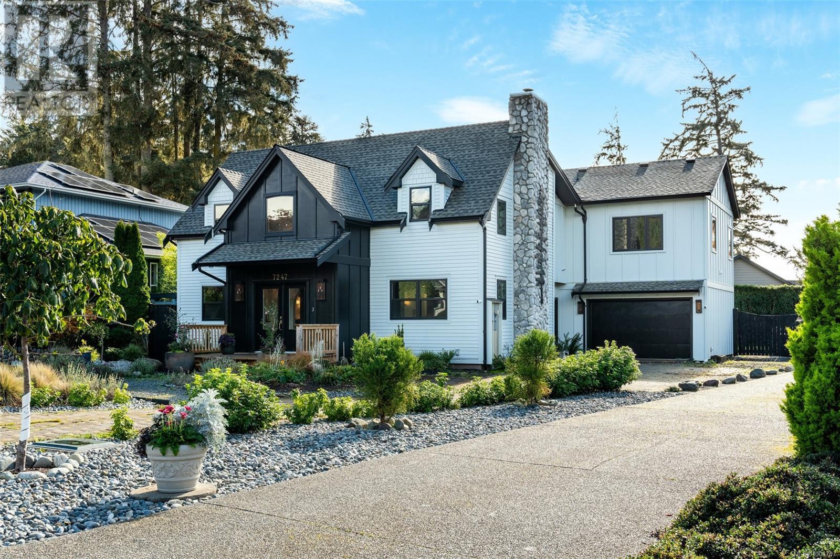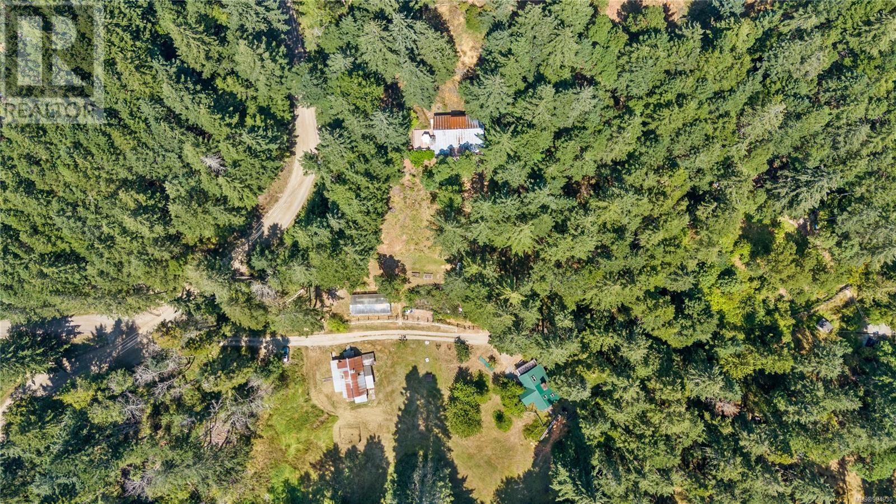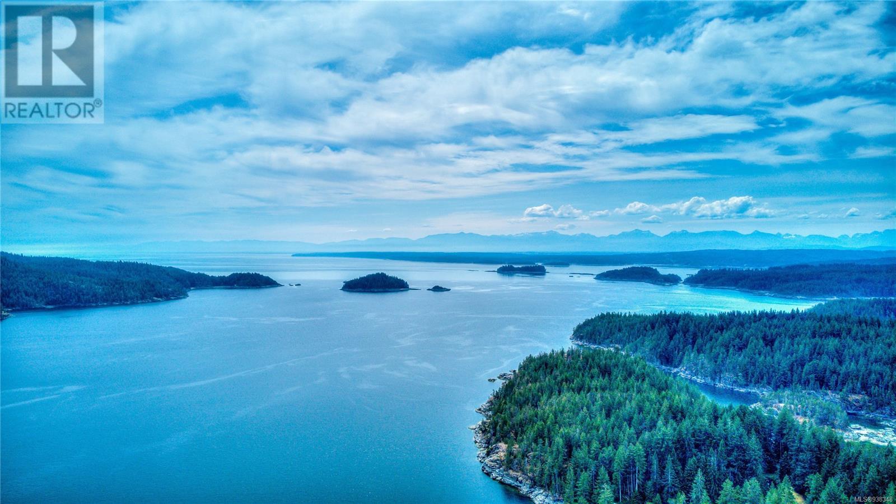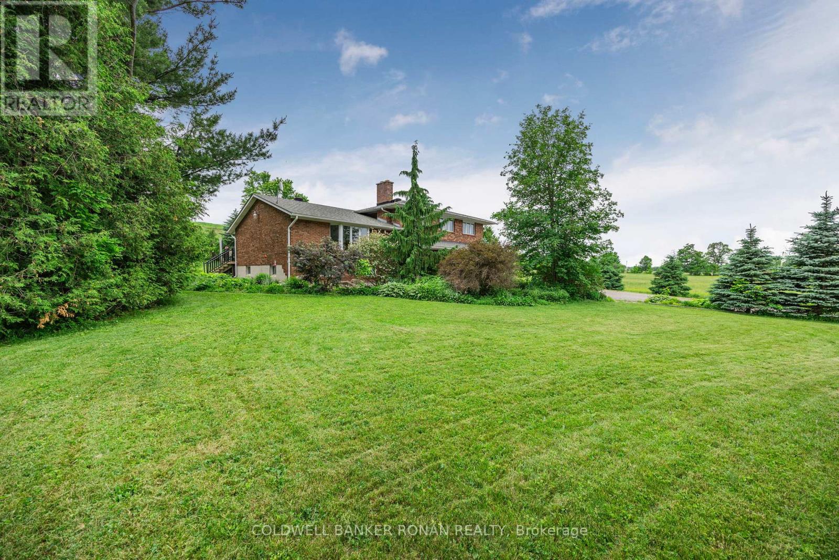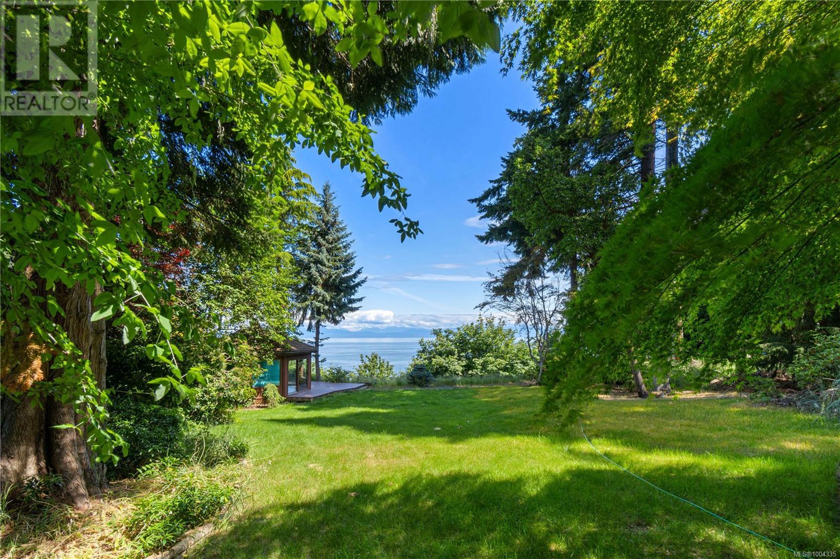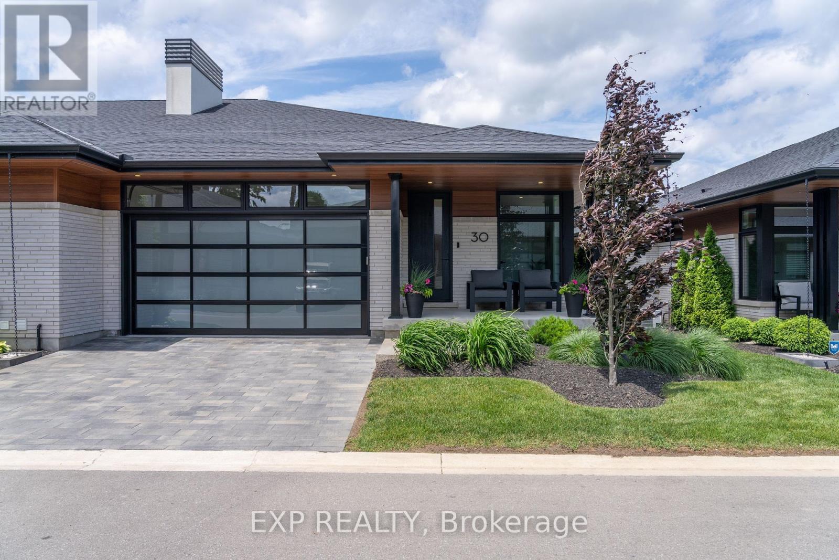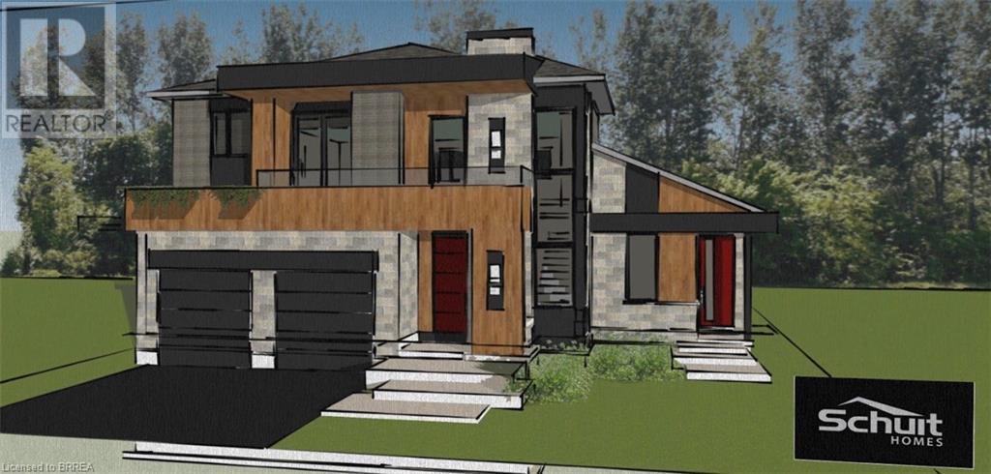1376 Macdonald Road
Russell, Ontario
A Rare Country Gem Just Minutes from Russell! Welcome to 1376 MacDonald Road, where peace, privacy, and pristine living come together on just over 25 acres of scenic countryside. This meticulously maintained home offers the best of both worlds the serenity of rural living with the convenience of being minutes from the Village of Russell and uniquely serviced by municipal water. Step inside to discover a spacious family-friendly layout with four generous bedrooms upstairs, a main floor den that can easily function as a fifth bedroom, and a fully finished lower level featuring a recreation room, gym space, and a private office or additional den. Every detail of this home has been lovingly cared for, ensuring true move-in readiness. Whether you're enjoying morning coffee with a breathtaking sunrise, or winding down with a sunset over your private acreage, this property invites you to live life fully and freely. This is a rare opportunity to own a large acreage with modern comforts and room to grow. Bring the family and see what memories you can make at 1376 MacDonald Road in Russell. Its the lifestyle you've been dreaming of! Property is zones agriculture, therefore keeping property taxes lower (id:60626)
Exp Realty
7247 Bethany Pl
Sooke, British Columbia
Impeccable Design meets Extraordinary Execution. Located in highly coveted Sooke Bay Estates, just steps to oceanfront park & pebble beach, awaits your new custom home! Original 1995 built post & beam has been extensively renovated w/substantial addition. The result: 4BD, 4BA, & 3,650+sf of uncompromising quality & style. From the moment you enter, revel in the fit & finish. Ground level boasts vaulted entry, elegant archways & wide-plank flooring. Gourmet 2-tone kitchen w/sprawling island & 48” Fulgor Milano range w/custom hood. Droolworthy checkered tile! In-line family room w/feature FP & timber mantle w/access to fully fenced & manicured yard. Formal living & dining rooms w/exposed beams & rustic charm. No detail spared here! Up, relish in the bright primary suite w/stunning 5pc ensuite w/in-floor heat. Top of the line fixtures found throughout the home. Secondary BR's w/jack & jill bath. Full rec. room w/ocean+mountain glimpses & 4th BR w/3pc ensuite. Say hello to your DREAM HOME! (id:60626)
Royal LePage Coast Capital - Sooke
239 Heritage Lake Drive
Heritage Pointe, Alberta
Understated elegance & sophistication are the hallmarks of this completely renovated bungalow, nestled amongst nature on a .52 acre lot, where you will enjoy privacy and tranquility as you are cozied up around the firepit. The backyard meets the ravine making it one of the most expansive lots in Heritage Pointe. Modern design meets everyday comfort when you step into this beautiful home where every detail has been thoughtfully curated to blend luxury, functionality and lasting quality. You will immediately fall in love with the grand entry featuring soaring vaulted ceilings, a custom staircase and wide plank hardwood throughout the main floor. Walls have been strategically removed to create an airy, open layout flooded with natural light. A striking new Dimplex Ignite electric fireplace anchors the stylish living space, offering warmth and visual appeal year-round. Cook and entertain in style with a brand-new designer kitchen featuring premium Bosch appliances (including double ovens and a gas cooktop), high-end under cabinet and island lighting that elevate every meal prep, large center island with waterfall granite countertop and corner pantry. The dining nook, seamlessly integrated into the kitchen area, has patio door access to the expansive Duradeck balcony with a natural gas hook up. A spacious dining area features an eye-catching custom wooden mountain feature wall—perfect for making lasting memories around the table. Your primary bedroom is a retreat with private balcony access and French doors opening to a lavish 5-piece ensuite featuring double vanities, a chromatherapy self-drying AIR-JETTED bathtub and walk-in closet. A home office, chic powder room and mudroom with upgraded custom shelving and a decorative accent wall complete this level. The walkout basement has been freshly painted and offers a family room with gas fireplace, 3 generously scaled bedrooms (one currently used as a home gym), 4 piece bathroom, a second home office, TV/Media room and am ple storage with custom shelving. Reconnect with nature in your beautifully landscaped yard with sprinkler and irrigation systems which have been fully inspected (June 2025) and are in excellent working condition. Don't overlook the over-sized attached garage and central AC for those hot summer days. The entire home has been recently painted and professionally cleaned top-to-bottom—including windows, floors, walls, ducts, and ventilation systems. Cleaning certificates are available for peace of mind. Live your dream today! (id:60626)
Maxwell Canyon Creek
3443-3447 Errington Avenue
Greater Sudbury, Ontario
***SELLER WILL ASSIST WITH VENDOR FINANCING*** CAPITALIZATION RATE 8.75% - 16 UNITS - UNIQUE INVESTMENT OPPORTUNITY - 2 PURPOSE BUILT 8 UNIT BUILDINGS - PRESENT AND FUTURE POSSIBILITIES 3443 Errington Ave - the Seller has by design left 7 units VACANT to allow a future Investor the opportunity to select Tenants and immediately achieve market rent to maximize the Net Operating Income . 3447 Errington Ave - the Seller has by design left 2 units VACANT. The opportunity as Tenants turnover to achieve market rent provides an Investor a tremendous upside to increase the Net Operating Income going forward. Located in the quiet community of Chelmsford in the City of Greater Sudbury. Grocery Store, Bank, Laundromat. Fitness Center and Restaurants all within walking distance. There is also ample parking for Tenants and Guests. Don't miss this chance to add significant value to your portfolio! (id:60626)
Realty Executives Of Sudbury Ltd
13833 Summit Dr Nw
Edmonton, Alberta
Welcome to 13833 Summit Drive, a beautifully UPGRADED family home located on one of Crestwood’s most sought-after streets. With over 3,500 square feet of fully finished living space, a TRIPLE detached garage, and a DREAM backyard filled with mature trees, this RARE GEM offers the perfect blend of character, comfort, and location.$250,000 in Thoughtful Upgrades. Lovingly maintained and improved over the years, this home boasts classic warmth with modern function. Upper Level 3 spacious bedrooms & office, including a serene primary suite with full ENSUITE. Second full 5-piece bathroom, Convenient upstairs LAUNDRY ROOM. Main Floor – Bright, Open & Inviting Large sun-filled windows, rich HARDWOOD floors, and cozy gas fireplace. Fourth bedroom or private office – perfect for guests or work-from-home & half bath. Elegant dining area, Beautifully upgraded kitchen.Fully Finished Basement Extended Living Space, 5th bedroom plus full 3-piece bathroom.Expansive deck, PLAYHOUSE, lush yard sitting on 9322 sq ft LOT. (id:60626)
RE/MAX Elite
185 Bulman Rd
Salt Spring, British Columbia
On a sweet 5.84 acre property in Salt Spring's pastoral south end is this unique compound, comprising a contemporary, light-filled main home, converted barn, and guest cottage, all having had considerable recent upgrades and improvements. The main 4 bedroom, 2 bathroom house can only be described as having a true west coast aesthetic, with warm wood finishes (beams, ceilings, windows/doors), light-filled open spaces, handsome dark hardwood floors, an atrium/sunroom running the full length of the house, and soaring vaulted ceilings. Central in the main living space, a custom Bulthaup modular kitchen includes a 6 burner Wolf range, high end appliances, and stainless steel countertops. Bathrooms are spacious and modern. The property features an orchard of hazelnut, walnut, apple, pear, quince, and cherry trees, and a sizeable greenhouse. Guest cottage and barn enjoy a separate driveway entrance affording privacy to all. (id:60626)
Engel & Volkers Vancouver Island
2594 Conville Bay Rd
Quadra Island, British Columbia
Once in a lifetime opportunity to own a dream property! Spectacular 25 acres of south facing waterfront with a private bay & captivating ocean view. Zoned for 4 dwellings & boasting multiple panoramic oceanview building sites. You will be mesmerized by the natural beauty of this unique property which is bordered on 2 sides by inaccessible crown land. Be part of the solution with this majestic protected forest on the lower level of the property. A legacy for your descendants to admire in perpetuity. The owner has been planting trees for 30 years as well as lovingly maintaining the original cedar. Beautiful trails meander thru this lush woodland. Baby sequoia, towering cedars & distinctive arbutus trees are just some of the flora on this magical property. A rare private bay offers a starting point to your coastal adventures. A buoy anchor & chain are conveniently located in front of the private bay providing summer deep water moorage. Located in a secluded area at the end of a no thru road. A shared private roadway provides hydro & leads to a roughed-in driveway to the prime building site. A short drive to pristine freshwater lakes. Truly a recreational paradise with salmon fishing, whale watching & sea kayaking at your doorstep. (id:60626)
Royal LePage Advance Realty
6145 3rd Line
New Tecumseth, Ontario
Stunning All-Brick 4+1 Bedroom Home with Indoor Heated Pool in a Serene Countryside Setting Welcome to this exceptional all-brick home nestled in the tranquility of open countryside, offering the perfect blend of elegance, comfort, and privacy. With 5 spacious bedrooms and 3full bathrooms, this home is ideal for families and those who love to entertain. Step inside to discover gleaming hardwood floors and a beautifully appointed layout, featuring an inviting living room showcasing a unique brick wall accent, a separate formal dining room framed with quality french doors bringing character and warmth to the space. The inviting family room with a striking stone fireplace is the perfect spot for cozy evenings. The bright, open kitchen is both stylish and functional with stainless steel appliances, butcherblock countertop, and direct walkout access to a large deck perfect for indoor-outdoor living and summer gatherings. The heart of the home is the private indoor heated pool, enclosed in a bright space with a large sliding door that opens to an outdoor patio. The pool area also features three large storage rooms, offering flexibility to add change rooms or an additional washroom if desired. Retreat to the spacious primary bedroom, complete with a large walk-in closet and a luxurious 3-piece ensuite. A dedicated home office offers a quiet space for remote work or study. Located just minutes from Highway 9, Highway 400, and all major shopping, dining, and amenities, this home provides the best of both worlds private country living with unbeatable city convenience. Don't miss this rare opportunity to own a one-of-a-kind retreat designed for comfort and lifestyle. Additional highlights: Natural gas heating. Outdoor Building/Storage/Workshop. Workshop space in lower level. Double car garage with plenty of additional parking. Plus-one bedroom ideal for guests, gym, or hobbies. Laundry room with oversized double stainless steel sink, dedicated folding area, cold cellar access. (id:60626)
Coldwell Banker Ronan Realty
5948 Waldbank Rd
Nanaimo, British Columbia
Rare waterfront home nestled on a1.58-acre gated lot in one of North Nanaimo’s most sought-after neighborhoods. Offering stunning high-bank ocean views, this private, park-like setting combines the serenity of nature with the convenience of city living just minutes from top schools, shopping, and amenities. This beautifully updated chalet-style home offers breathtaking views of the ocean & mountains from all three levels. The main level opens onto a large deck, while the lower level extends to a spacious covered patio—perfect for entertaining or relaxing year-round. new fashion kitchen, modern lighting fixtures, and a high-efficiency heat pump for year-round comfort. A custom-built oceanview gazebo takes luxury to the next level with a deluxe hot tub, sauna & generous seating area—an ideal place to unwind & take in the views. Several outbuildings provide ample storage & covered parking. This unique property offers the ultimate blend of natural beauty, privacy & upscale comfort. (id:60626)
RE/MAX Professionals
30 Peach Tree Common
St. Catharines, Ontario
Luxury bungalow townhome located in "The Orchard", an exclusive community built by Rinaldi Homes. This exceptionally built & designed end unit in the desirable North End of St. Catharines is only a few minutes walk to Lake Ontario, beautiful water/walking trails & the quaint Port Dalhousie. The private backyard is serene - with views of mature trees you feel as though you are nestled in your own secluded retreat. Views of the lush greenery can be seen from the main living area, primary bedroom or outdoors on the private covered composite-wood back deck & lower-level interlock terrace. You can also take in the tranquil setting from the spacious covered front porch. Inside, an expansive & elegantly tiled foyer leads to an open concept kitchen, dining & living room space. The kitchen is a dream - with a walk-in chefs pantry, quartz countertops, high-end stainless-steel appliances & large island. The living room features a stunning floor to ceiling tiled gas fireplace. The primary bedroom is appointed with a custom designed walk-in closet & elegant ensuite with quartz countertop, double sinks & tiled glass shower. The main floor also has an efficiently designed laundry room, additional bedroom/office space, 4-piece bathroom & white-oak engineered hardwood & tile flooring throughout. The basement is designed for entertaining & relaxing; enjoy a custom designed wet bar, recreation area, cozy fireplace, two additional bedrooms, 3-piece bathroom & large storage room. Additional features include whole home water & air purification systems, window shades that can be controlled via remote, double car garage, separate gas hookups to BBQ & fire pit. Located just a short stroll or drive to numerous & convenient amenities, QEW Highway & the charming Niagara-on-the-Lake with its renowned wineries, restaurants, shops & Shaw Festival Theatre. This is a rare opportunity to enjoy a luxurious, carefree lifestyle in a desirable, exclusive community set in a picturesque location. (id:60626)
Exp Realty
159 Parkside Drive
Brantford, Ontario
*TO BE BUILT* Experience the height of luxury and elegance in this custom designed, two storey home by award winning builder Schuit Homes. Looking to make the home of your dreams a reality? Schuit Homes will provide you with a quality built and backed home with architecturally impressive exteriors and luxury interiors that will astound and boasting 2764 square feet of living space. Step inside and be blown away by the attention to detail and craftsmanship that goes into a Schuit Home. The main floor features 10ft ceilings, 8ft high doors, a gas fireplace, quartz countertops and a covered rear porch. The open concept design on the main level has a bedroom or media room, and a unique private entrance for a home office/business or granny suite. Located in a sought after neighbourhood, close to the trails, parks and boarders the river, this home is perfect for those who love the outdoors. There are 3 more lots available for custom build, so hurry and book your appointment! Don't miss out on the chance to own a piece of luxury and build your dream home in the heart of nature. Schedule a viewing today! One of Brantford's last prime locations to build a new home. (id:60626)
Royal LePage Action Realty
11 Rainham Place
Toronto, Ontario
"Cul-Du-Sac". Discover this Beautifully well maintained 3 Bedroom, 2 bathroom and completely finished basement bungalow. Set on beautiful large pie-shaped lot. Property offers private backyard (oasis), with spacious front sunroom and parks 5 vehicles, a true rarity in the city. Situated in highly sought after neighborhood with top -tier schools near-by. Parks (Edwards garden), Trails, Tennis, Baseball fields, Golf, recreational fields, and Shops at Don Mills, all at your door step. Easy access to DVP, 401, and TTC at you door step. Ready to move in, enjoy convenient location and comfortable lifestyle. ***Great value for the area!! *** (id:60626)
Sutton Group-Admiral Realty Inc.

