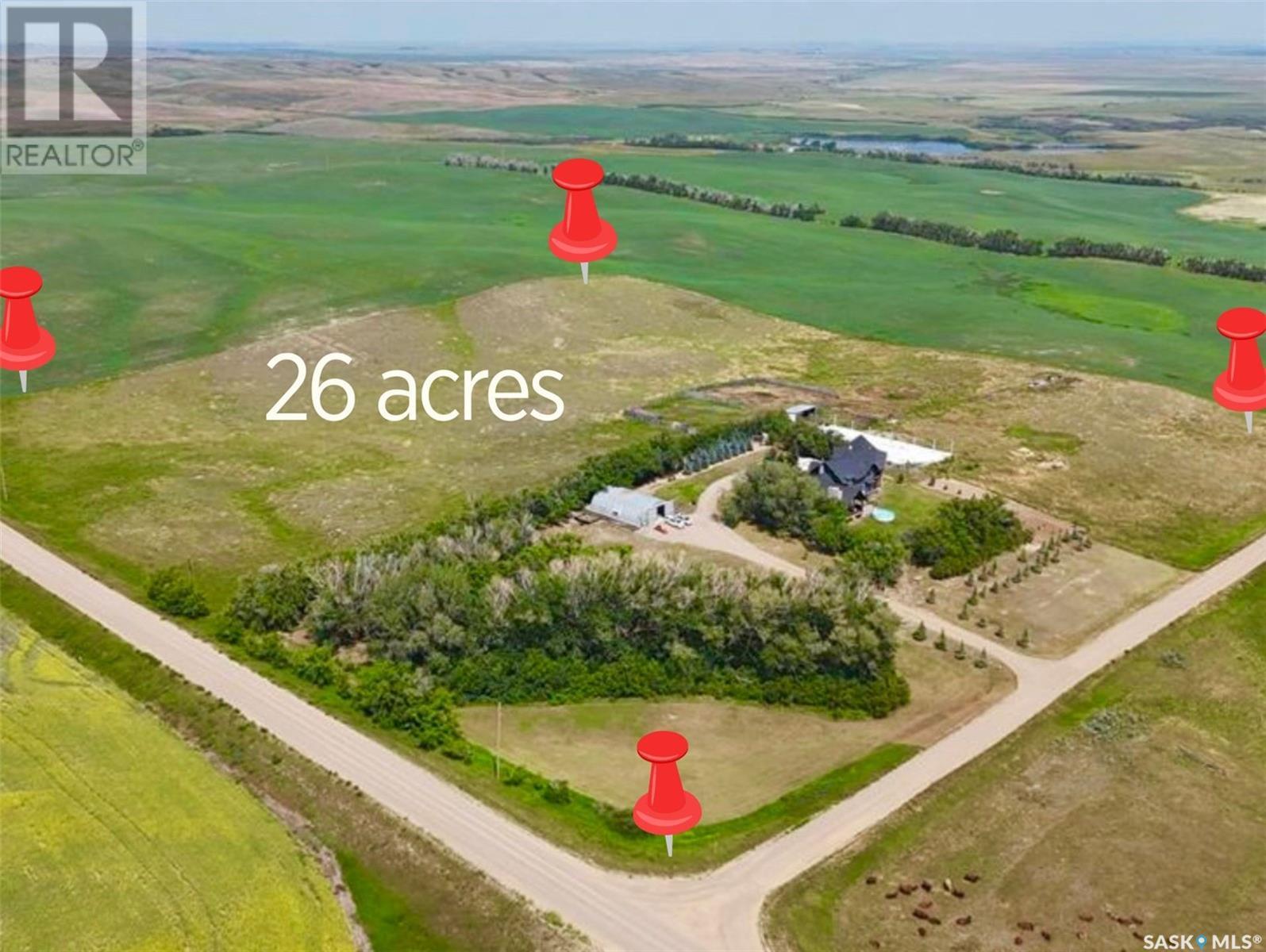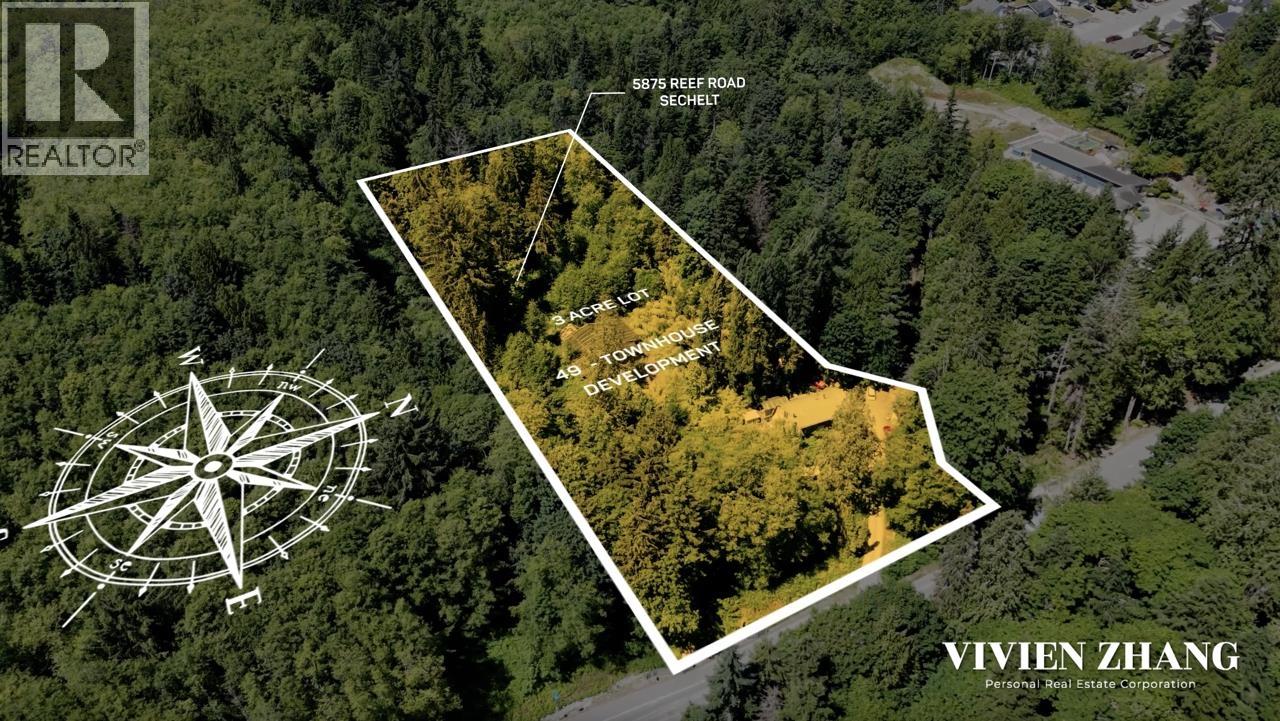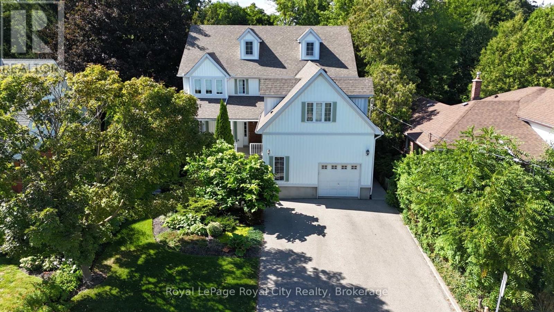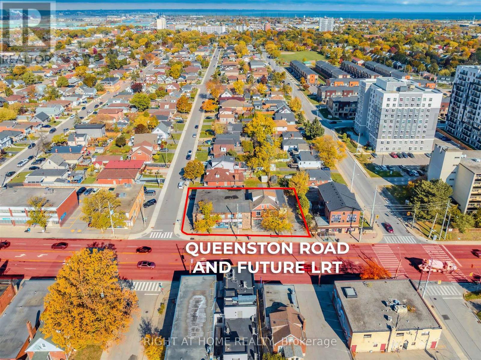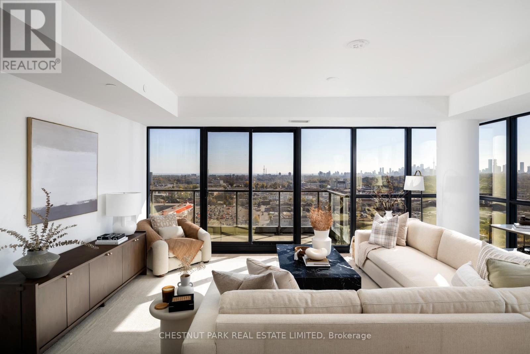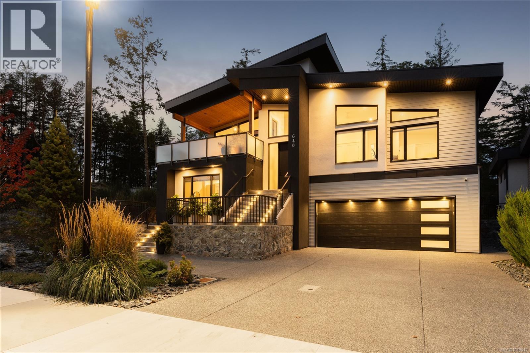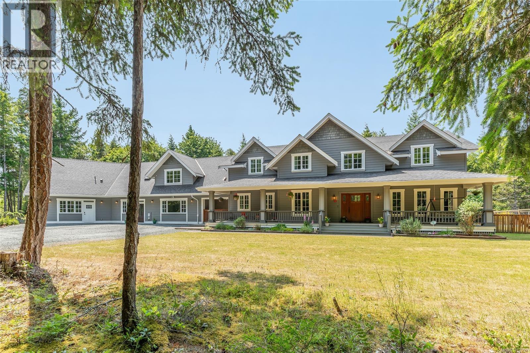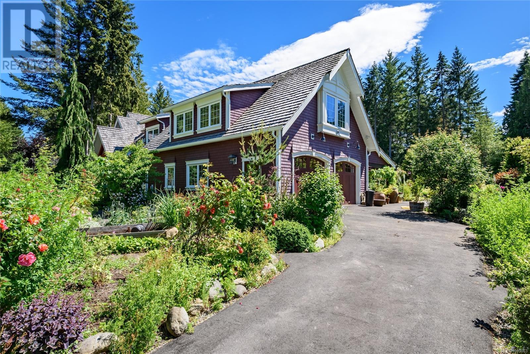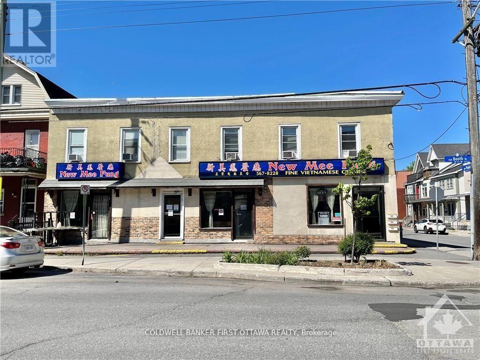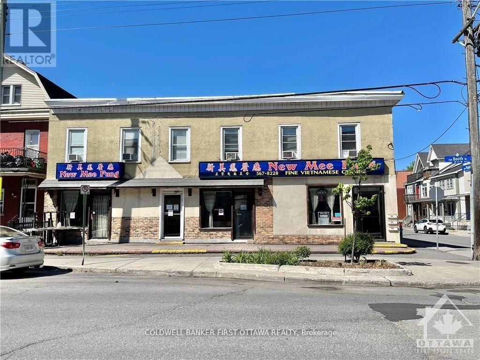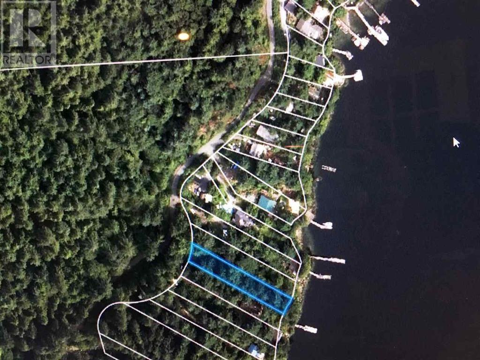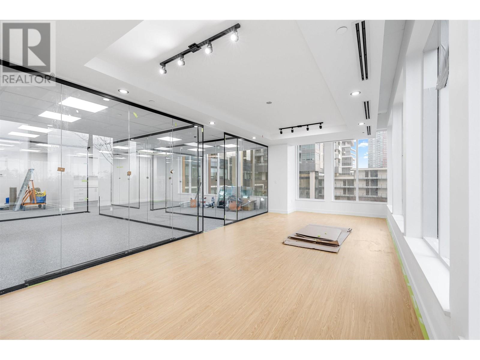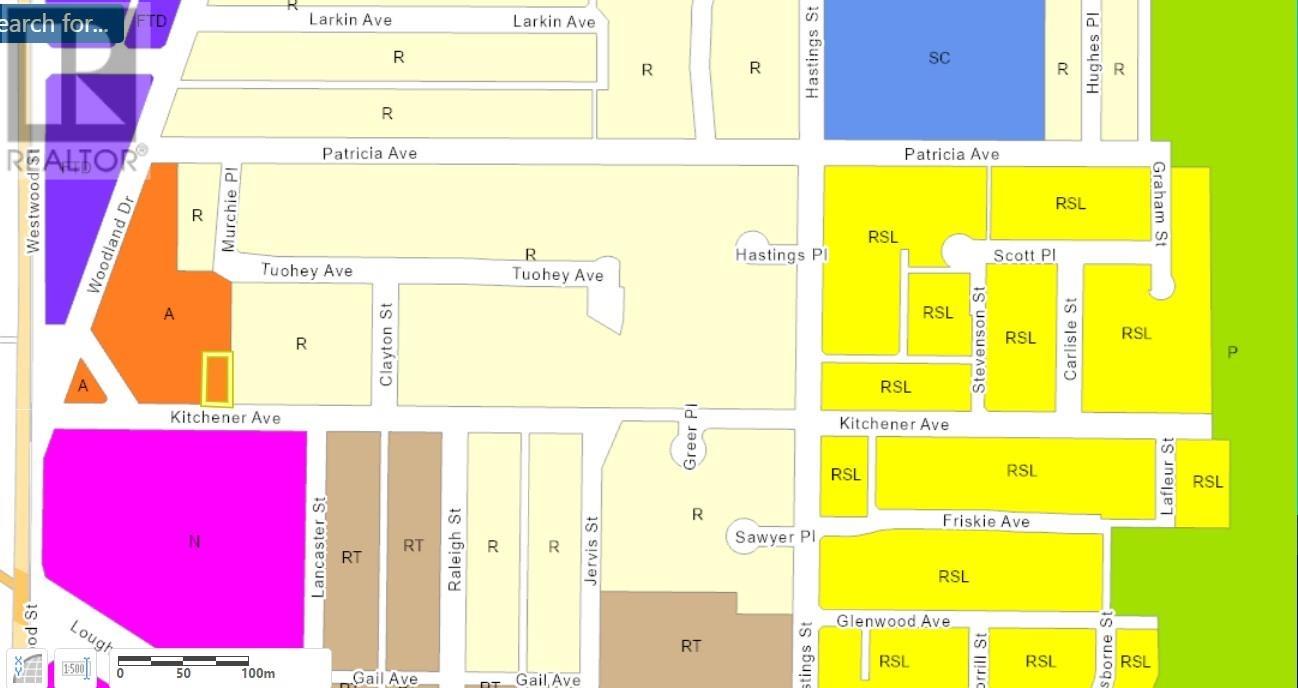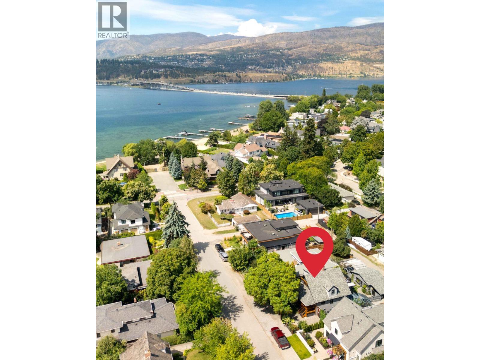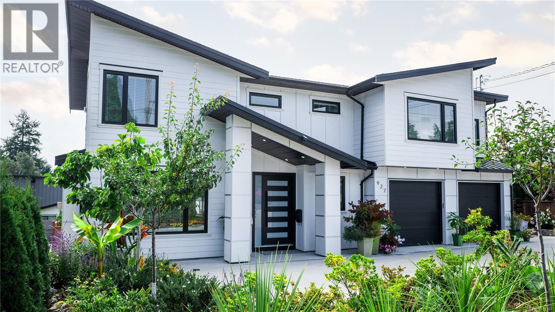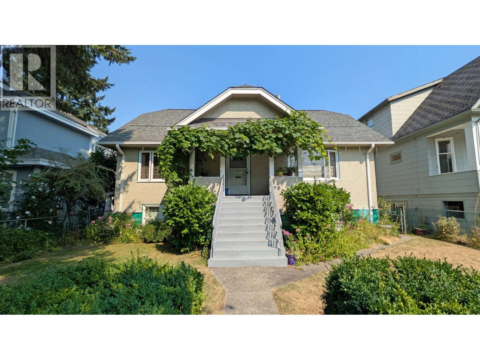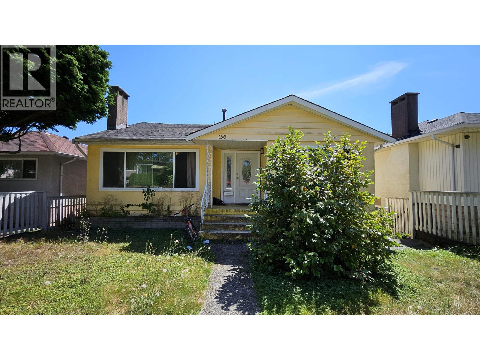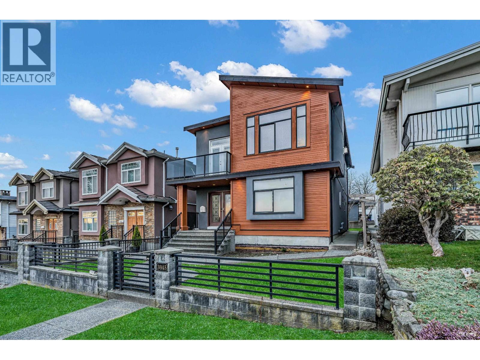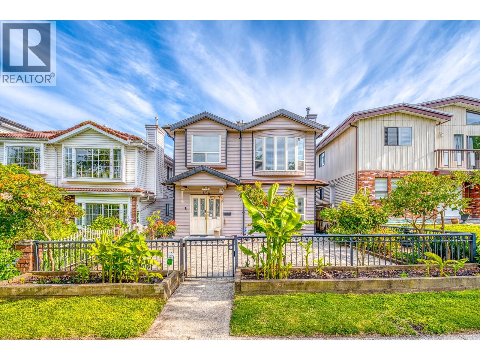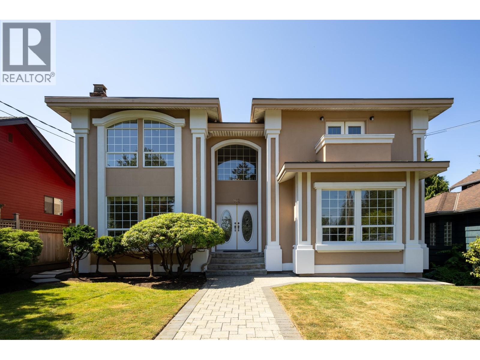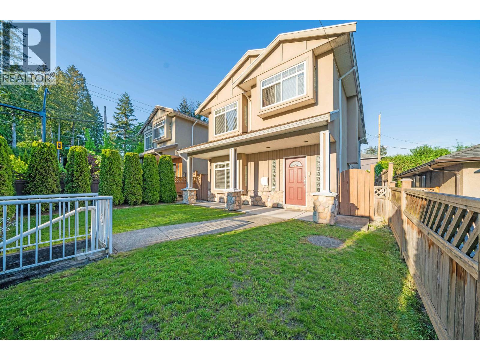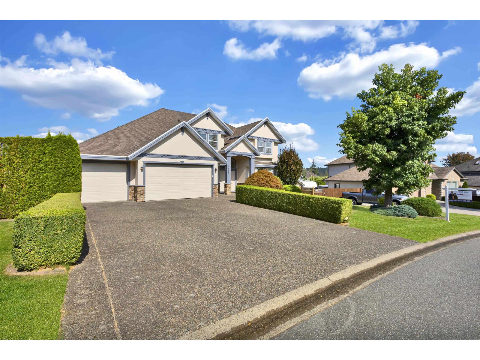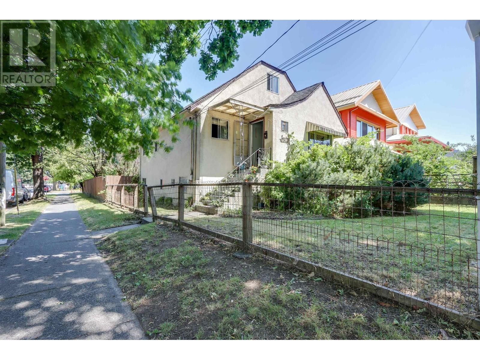East #1 Hwy Acreage
Excelsior Rm No. 166, Saskatchewan
Welcome to a showstopping acreage just minutes from town—where luxury, functionality & wide-open spaces come together in the most stunning way. Built in 2017, this exceptional 2-storey home offers over 4,400 sq ft of finished living space, a heated triple attached garage & outdoor amenities that are next-level. Step into the oversized entry & prepare to be wowed by the open-riser staircase with floating treads leading both up & down. The heart of the home is a grand open-concept kitchen, dining room & great room with vaulted ceilings, floor-to-ceiling windows & a dramatic double-sided gas fireplace that anchors the living space & formal dining area. Gorgeous hardwood floors flow throughout the main. The dream kitchen is magazine-worthy—quartz counters, oversized sit-up island w prep sink, 5-burner gas range, BI ovens, full appliance pkg & a jaw-dropping butler’s pantry. Wall-to-wall windows bring the outdoors in, garden doors lead to a vaulted, covered 2-tiered deck featuring a stone-accented wood-burning fireplace. This is outdoor living at its finest—designed for gathering, relaxing & unobstructed country views. A full 3-pc bath & large laundry/mudroom off the garage complete the main floor. Upstairs, the primary suite is a true retreat—contemporary black French doors open to both north & south-facing balconies. Enjoy his & hers walk-in closets, a spa-inspired ensuite w freestanding tub, double vanities, tiled shower & a 2-sided gas fireplace shared w the bedroom. A home gym w balcony access, open-concept office, 3 additional bedrooms (one oversized), & a 5-pc main bath round out this level. The partially finished basement offers a huge family/games room, 2 more bedrooms & an upgraded mechanical room. Outside, enjoy a beautifully treed yard, firepit, above-ground pool, 40x60 Quonset converted to an indoor rink + outdoor rink. The well offers ample water. This one-of-a-kind acreage offers luxury, lifestyle & space—inside & out. (id:60626)
Exp Realty
5875 Reef Road
Sechelt, British Columbia
Developer alert! 3.17 acres lot close to Sechelt downtown (3 min drive) and walking distance to Beach. Great Opportunity for townhouse development. Rezone and OCP adoption has been done, ready for DP. Totally 49 Units townhouses plus an indoor amentity room (can be used as a daycare) will be able to build. Motivated Seller, great opportunity, Action now! (id:60626)
Homelife Benchmark Realty Corp.
168 Palmer Street
Guelph, Ontario
Welcome to 168 Palmer Street, a custom-built home perfect for families seeking both luxury and convenience. Located steps from St. Georges Park, this home is also just a short walk from downtown Guelph and the GO station and walking distance to all schools and shopping. With over 4,700 square feet of exquisite living space, this property was designed for modern living. The main floor features a welcoming front porch, grand entrance, a gourmet eat-in kitchen with built-in stainless steel appliances, pantry, and a bright, spacious family room with a cozy gas fireplace, built-ins and walk out to the back yard, the formal dining room is a must see! There is also a main floor bedroom and three-piece bathroom that offer added flexibility. Upstairs, you'll find three generous bedrooms, each with its own ensuite bathroom. The fully finished lower level provides even more space to relax and entertain, with a large recreation room/games room, gas fireplace, a two-piece bathroom, and laundry room, with a laundry Shute! Step outside to discover your private oasis. The backyard is a true showstopper, featuring a beautiful SOLDA saltwater pool, hot tub, gazebo, and multiple patios and kids play centre all enclosed by mature trees. Excellent mechanicals, nine-foot ceilings and hardwood floors, complete this incredible offering. (id:60626)
Royal LePage Royal City Realty
353 Queenston Road
Hamilton, Ontario
Unlock the Full Potential of This Prime Investment Opportunity! This under utilized propertyis poised for transformation and growth under new ownership. Featuring three commercial units, six residential apartments, and a versatile banquet hall, the site offers multiple income streams just waiting to be optimized. Strategically located along the Future LRT transit corridor and zoned for mixed-use medium density, this corner lot boasts 122 feet of frontage on Queenston Road and generous on-site parking. The property is easily accessible via the RedHill Parkway and the QEW, enhancing both visibility and convenience. Included in the sale is a well-established variety store business (excluding inventory) the only one in the Queenston-Beland area, benefiting from limited competition and future area development. (id:60626)
Right At Home Realty
1702 - 33 Frederick Todd Way
Toronto, Ontario
Welcome to this exquisite 2-bedroom, 3-bathroom southwest corner suite in Leaside's Upper East Village. The inviting foyer features a powder room and two coat closets, leading to an expansive open-concept living and dining area with floor-to-ceiling windows, two walkouts to generous balconies, and unobstructed southwest city views. The gourmet kitchen boasts abundant counterspace, a full wall of pantry storage, and a large island with a breakfast bar. A split-bedroom layout ensures privacy: the serene primary suite offers a walk-in closet, 5-piece ensuite, and balcony access, while the guest bedroom includes a 3-piece ensuite, double closet, and balcony walkout. Neutral tones, natural light, and thoughtful design create a warm, elevated living experience ideal for any lifestyle. Unit comes with 1 Parking and 1 Locker. One Parking is an extra $76.71 per month and one locker is $22.63 per month over and above the current monthly maintenance fees for the unit. (id:60626)
Chestnut Park Real Estate Limited
640 Medalist Ave
Colwood, British Columbia
Introducing 640 Medalist Ave, a stunning custom-built home drenched in thoughtful design & packed w/upgrades, built by renowned Pine Lodge Contracting Ltd. This modern, west coast inspired residence is situated near Olympic View Golf Course & spans 3158 sqft on a 13885 sqft lot – where every detail has been thoughtfully curated. The vaulted ceilings, custom millwork & nature views welcome you to the main living area where windows flood the space w tons of natural light. The impressive kitchen feat high-end SS appliances, oversized island w quartz countertops & walk-in pantry w beverage fridge & custom built-ins/shelving. Retreat to the relaxing primary suite feat an oversized walk-in closet w custom built-ins ($50k on custom closets), a spa-like ensuite complete w heated floors, motion lighting, soaker tub & rainfall shower. Additionally, the home wows in upgrades - custom putting green, epoxy garage floor, 2 gas fire bowls & 3 additional bedrooms, including 1BED self-contained suite. (id:60626)
Engel & Volkers Vancouver Island
2200 Honey Wulff Close
Nanoose Bay, British Columbia
*Multi-Generational Living or Suite Income* Custom estate home offers over 6000 sqft over 2 primary living spaces, perfect for multi-generational families or future suite income with a second kitchen pre-plumbed. The main residence features 3 spacious bedrooms, 3 baths, a luxurious primary suite with Mt. Arrowsmith views, private hot tub deck, and spa-like ensuite. The attached lock-off addition includes 3 more bedrooms & 3 in-floor heated baths, a private entry, and massive storage. Entertainment-ready with a surround sound media room wired for projector, family room with slate pool table & propane stove, and multiple outdoor lounging areas. ARXX ICF construction, hot water on demand, central vac, full crawlspace, RV pad with hookups, multi-zone irrigation, greenhouse, chicken coop & easy-care landscaping complete the package. Situated on 2.90 acres just 5 min to Parksville beaches & amenities. A rare opportunity for privacy, flexibility & upscale country living. (id:60626)
Royal LePage Parksville-Qualicum Beach Realty (Qu)
7679 Victor Lane
Fanny Bay, British Columbia
This custom 2-storey home has 2 beds and 4 baths, encircled by an elaborate and elegantly landscaped 1.14 ac yard, a premier home with luxurious finishes. Exterior features: paved drive and walks, small views of Beaufort Mts, fenced vegetable garden and much more. Interior features: in the kitchen, soft close drawers, Miele appliances, black walnut island, farmer’s sink, with butler’s pantry adjacent. Elsewhere: live edge, marble, quartz counters, white washed pine ceiling, hardwood and tile flooring, handcrafted fir beams, 20’ ceiling in great room, granite/river stone accented wood fireplace, cedar lined closets, maple-panel 2-car garage. The beach, an easy 100 step stroll. Guest cottage with strong structure, ready for development. Infrastructure includes: radiant heat and heat pump with HRV, 200 service, generator back up, security system, rain water collection, remote heaters on patio, dog bath, skylights, greenhouse. A first-hand view is the only way to appreciate this property. (id:60626)
Sotheby's International Realty Canada (Vic2)
350 Booth Street
Ottawa, Ontario
7.5% cap rate. ICONIC building located on a CORNER lot with existing commercial tenant (restaurant) that's been operating since 1995 on the ground floor unit. This can be a turn-key investment or for self use owner occupied as well. 3 Apartments on the upper floor. Each unit approx 600-700sqft. 6 Parking spots on site. Restaurant seats 100 with 25 patio seating as well. Liquor licensed. Restaurant premise is approx 2000sqft. Functional lower level and being used as part of the restaurant for preparation, fridges, freezers and storage. 2nd floor with 3 two bedroom apartments, kitchen, living/dining area, full bathroom. Each apartment pays their own hydro. Well maintained building and Turn-key investment. Roof replaced 2012. Viewings are by appointment only through listing agent. Please respect the restaurant business thats in operation. DO NOT APPROACH STAFF WITH QUESTIONS RELATED TO THE SALE. They will NOT answer. (id:60626)
Coldwell Banker First Ottawa Realty
350 Booth Street
Ottawa, Ontario
7.5% cap rate. ICONIC building located on a CORNER lot with existing commercial tenant (restaurant) that's been operating since 1995 on the ground floor unit. This can be a turn-key investment or for self use owner occupied as well. 3 Apartments on the upper floor. Each unit approx 600-700sqft. 6 Parking spots on site. Restaurant seats 100 with 25 patio seating as well. Liquor licensed. Restaurant premise is approx 2000sqft. Functional lower level and being used as part of the restaurant for preparation, fridges, freezers and storage. 2nd floor with 3 two bedroom apartments, kitchen, living/dining area, full bathroom. Each apartment pays their own hydro. Well maintained building and Turn-key investment. Roof replaced 2012. Viewings are by appointment only through listing agent. Please respect the restaurant business thats in operation. DO NOT APPROACH STAFF WITH QUESTIONS RELATED TO THE SALE. They will NOT answer. (id:60626)
Coldwell Banker First Ottawa Realty
350 Booth Street
Ottawa, Ontario
7.5% cap rate. ICONIC building located on a CORNER lot with existing commercial tenant (restaurant) that's been operating since 1995 on the ground floor unit. This can be a turn-key investment or for self use owner occupied as well. 3 Apartments on the upper floor. Each unit approx 600-700sqft. 6 Parking spots on site. Restaurant seats 100 with 25 patio seating as well. Liquor licensed. Restaurant premise is approx 2000sqft. Functional lower level and being used as part of the restaurant for preparation, fridges, freezers and storage. 2nd floor with 3 two bedroom apartments, kitchen, living/dining area, full bathroom. Each apartment pays their own hydro. Well maintained building and Turn-key investment. Roof replaced 2012. Viewings are by appointment only through listing agent. Please respect the restaurant business thats in operation. DO NOT APPROACH STAFF WITH QUESTIONS RELATED TO THE SALE. They will NOT answer. (id:60626)
Coldwell Banker First Ottawa Realty
308 Sasamat Lane
North Vancouver, British Columbia
*** WATER FRONT, MOUNTAIN VIEW *** BUILDING LOT in NORTH VANCOUVER *** ROAD ACCESS and PRIVATE DOCK (potential)** DEEP WATER MOORAGE *** BUILD your OASIS WATERFRONT *** RS2 zoning allowed BUILDING upto 5,813 sq.ft. *** *** BUILDER & INVESTOR Alert *** Dock application awaits for approval from Port of Vancouver. Build your WATER-FRONT DREAM HOME in this HIGH-END neighborhood with properties ranging from 3 million to 10 million dollars. ** Top ranking both public and private schools. Nearby amenities: PARKGATE VILLAGE shopping, SEYMOUR ski hill, DEEP COVE MARINA, GOLF COURSE, CATES park and 15 mins to VANCOUVER. ** Motivated seller. Seller financing available ** (id:60626)
Lehomes Realty Premier
413 6378 Silver Avenue
Burnaby, British Columbia
Brand new AAA office space located across from Metrotown and just a 1-minute walk to Skytrain. This bright SE corner unit features high ceilings, floor-to-ceiling windows, and air conditioning. Recently built out with $250K in improvements, including a reception area, kitchenette, glass-enclosed offices, and boardroom. Building amenities include concierge service, 3 elevators, executive boardroom, 5 meeting rooms, a training room, and business lounge. Additional perks include a restaurant, spa, daycare on the third floor, and 2 levels of underground parking. Call agent for details. (id:60626)
RE/MAX Westcoast
2735 Kitchener Avenue
Port Coquitlam, British Columbia
Attention Developers! This property is an integral part of a land assembly alongside 2737 & 2751 Kitchener Avenue. It is being sold for its land value only and is being offered 'as it where is.' For additional information, please reach out to the Listing Agent (id:60626)
Lehomes Realty Premier
354 Burne Avenue
Kelowna, British Columbia
A rare offering just steps to the sand—where timeless design meets daily luxury in one of Kelowna’s most coveted neighbourhoods!! Privately nestled beneath a canopy of mature trees, this distinctive residence blends West Coast charm with elevated elegance. Thoughtfully & meticulously cared for, the home offers warmth, versatility & unmatched lifestyle just one block from the lake. Crafted for both beauty & function, the custom Glen Canyon kitchen is a true showpiece—featuring natural stone countertops, heated flooring, accent lighting, built-in display shelving, gas range & custom wood cabinetry. Refinished maple hardwood flows seamlessly through the main living spaces, framed by crown moulding, tray ceilings & rich wood accents. Large windows flood the home with natural light, creating a calm, airy feel throughout. Offering 4 bedrooms in total—including a main-level bedroom & two up—the home also includes a fully self-contained one-bedroom in-law suite with a private entrance. Outdoor living is at its finest with a covered front porch, sun-filled terrace & hot tub-ready private yard with wood burning stove—all surrounded by lush, low-maintenance landscaping. A detached double garage/studio with 220 power, alley access & zoning for a carriage home offers incredible long-term potential. Parking is abundant, with space for a boat or RV. This is a legacy property in a location that rarely becomes available—walk to the beach, schools, parks & Kelowna’s vibrant downtown core. (id:60626)
RE/MAX Kelowna - Stone Sisters
927 Beckwith Ave
Saanich, British Columbia
Immaculate custom built 2022 home with a long list of upgrades that were added in the last couple of years. This unique floorplan was purpose built as a multi generational family home for the builders own family. No expenses were spared when this home was built. The in-law suite has its own: entrance, electrical panel, heat pump, baseboard heat, heated tile floor in bathroom, bidet and separate kitchen. The suites have plywood on the walls partitioning the suite from the house for extra soundproofing. The 2 bedroom suite offers inside access to the home if family members are occupying the suite. The 2 bedroom suite has its own plug for an electric car charger, its own hot water tank and hydro meter. The main house is pre wired for an external camera system, has electric car charge plug, underground sprinkling, garden lighting, greenhouse and storage shed. Each bathroom in the house has a bidet and tiled showers to the ceiling. This location is sought after because of its proximity to everything you need from: groceries, the rec center, fresh water beaches, salt water beaches, walking trails and even U-Vic and Camosun. In ten mins or less you can access everything you need from here. Beckwith is a quiet no through street that has a lot to offer and needs to be seen in person to truly appreciate. Check out the property website on the feature sheet link for TWO detailed videos, more property details and floorplans. (id:60626)
Royal LePage Coast Capital - Chatterton
1223-1225 E 19th Avenue
Vancouver, British Columbia
This circa 1927 Cedar cottage Home retains much of its original character and charm over 2800 square ft of living space; six bedrooms, three bathrooms, original oak and fir floors throughout, gas fireplace, formal dining room with French doors, kitchen with granite counters and hot water heating with original radiators. Downstairs has a kitchen and separate entrance so an easy one or two bedroom suite. Top floor has a full bath and kitchenette with two bedrooms. This is a wonderful and serviceable home in the coveted Charles Dickens school catchment 49.5 x 122 RT-10 lot with huge future development potential for four strata title units. (id:60626)
RE/MAX Select Properties
156 W 62nd Avenue
Vancouver, British Columbia
Fantastic Westside location in the desirable Marpole area with easy access to the airport , Richmond and Downtown. R1-1 zoned 41.5 x 115.32 ( 4785.8 sf.) level lot. Solid bungalow with 7 bedrooms and 3 baths. Huge redevelopment potential for duplexes, multiplexes or hold for future land assembly with the neighboring properties as it is currently designated under the Marpole plan for townhouse development. Act quick! (id:60626)
RE/MAX Real Estate Services
3945 Parker Street
Burnaby, British Columbia
**Investors & Homeowners Alert!** Fantastic investment opportunity with a mortgage helper. This well-designed 3-level home features 6 bedrooms, and 5 bathrooms, offering an excellent floor plan and layout. The top floor boasts 3 spacious bedrooms, including a master ensuite, along with radiant heating, wood flooring, HRV, a new furnace, and a hot water tank. The second level includes both a 2-bedroom and a 1-bedroom suite, each with separate entrances and laundry. Conveniently located in a prime area, just minutes from Brentwood Mall, the SkyTrain station, community center, and schools. Easy to show by appointment! (id:60626)
Royal Pacific Realty Corp.
426 E 18th Avenue
Vancouver, British Columbia
Discover this charming 6-bedroom, 4-bathroom home situated in most sought-after Fraser neighbourhood, fantastic location with just steps from Fraser and Main Street. This property offers excellent rental income potential. It includes two mortgage helpers on ground floor: a 2-bedroom suite and a 1-bedroom suite, each with its separate entrance. Main floor features a 3-bedroom layout, including a primary bedroom with ensuite, 2 other bedroom and 9-feet high ceiling living spaces & modern kitchen . This home was tastefully renovated in 2017, including paint, flooring, tile, pluming and more. Conveniently located near shopping, schools, and transit. David Livingstone Elementary & Sir Charles Tupper Secondary. Don´t miss! (id:60626)
RE/MAX Crest Realty
912 Fifth Street
New Westminster, British Columbia
Located in New Westminster's sought-after Glenbrook North neighbourhood is this 6 bedroom, 4 full bath home offering more than 4,600 sqft of living space over three levels. This custom-built home is nestled on a 52 x 139-ft manicured lot with a fully fenced yard, detached garage with workshop and additional parking off lane. With four bdrms up, including a spacious primary with private balcony, two-sided fireplace and ensuite bathroom, this is an ideal family home. The expansive main level is perfect for gathering with an open concept living/dining and a large eat-in kitchen that opens to a family room overlooking the backyard. Ideal for multi-family living with a basement suite and 1 bdrm + full bath on the main. Steps to schools, parks, shops + transit. (id:60626)
Keller Williams Ocean Realty Vancentral
2052 Westview Drive
North Vancouver, British Columbia
Here it is!! 6 bedrooms, 4 bathrooms family home, with lane access also. Total functionality and efficiency in a very central location. Offering 3 bedrooms and 2 bathrooms on the main floor with fire place for the cozy nights. Enjoy your large deck off the kitchen and your front and back grassed yard for those BBq's. Below, private 4th bedroom with full bath and a 2 bed suite with separate entrance on ground level. Features include high vaulted ceilings, bright, well laid out floor plan, radiant in-floor heat, gas fireplace, granite countertops, fenced front and back yards, double enclosed garage and 3rd open stall off the lane. Minutes to IB schools, Delbrook Rec Center, Westview plaza, Capilano mall and Lonsdale Quay. (id:60626)
Salus Realty Inc
8598 171 Street
Surrey, British Columbia
Welcome to this stunning 3-level custom-built home with a beautiful Mountain views offering over 4,800 sq.ft. of living space on a beautifully 12,501 sq.ft. lot. Enjoy the open-concept layout, featuring soaring vaulted ceilings, hardwood floors, and a functional floor plan designed for comfort and style. The upper levels boasts 4 spacious bedrooms, perfect for a growing family. Main Floor has a very good sized Office which can be used as a bedroom also. The walkout basement includes a bright 2-bedroom suite with walk in closet and a separate Laundry, ideal as a mortgage helper, plus a large rec room reserved for your own enjoyment. This property is located in a very quiet and best neighbourhoods of Fleetwood. Fridge, Stove and Dishwasher are only 3 yrs old & Furnace was replaced in 2021. (id:60626)
Century 21 Coastal Realty Ltd.
2305 Turner Street
Vancouver, British Columbia
ROW-HOUSING Redevelopment Potential, on larger than average RT-5 zoned LOT FRONTING 3 STREETS: 132ft (Garden Drive) X 37.9ft (Turner & Ferndale Streets), 5002.8 sqft. BEAUTIFULLY SITUATED diagonally opposite Templeton Recreation Center, Pool & Park & Templeton High School. Centrally located near Transit corridor in the City of Vancouver Grandview Woodland Neighbourhood. Old Timer Home. Take advantage of this opportunity under the City of Vancouver Multiplex Missing Middle Plans (id:60626)
Royal Pacific Realty Corp.

