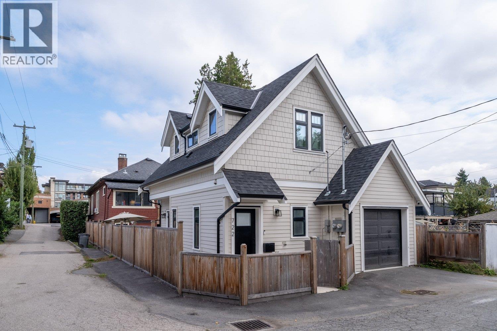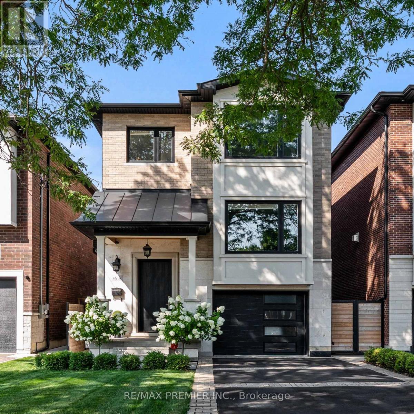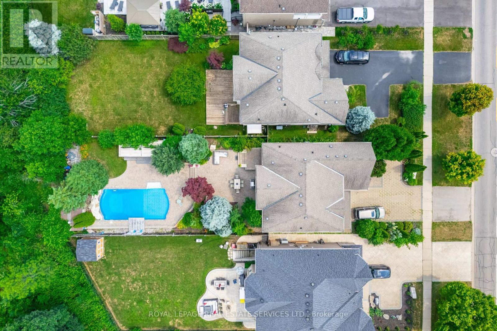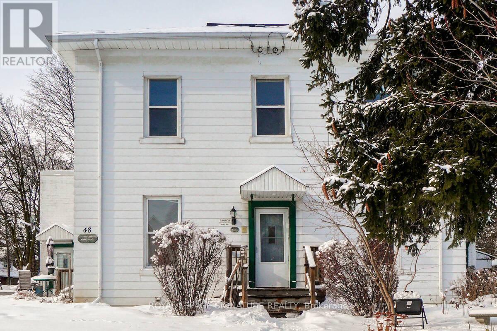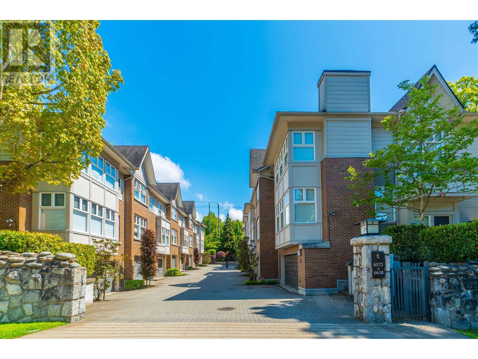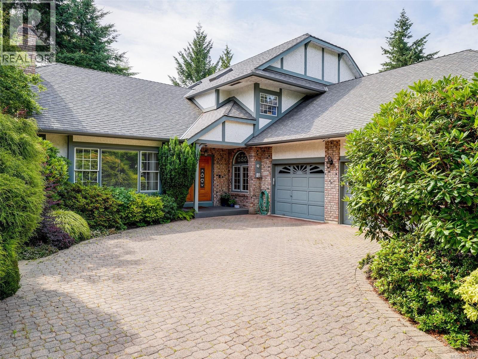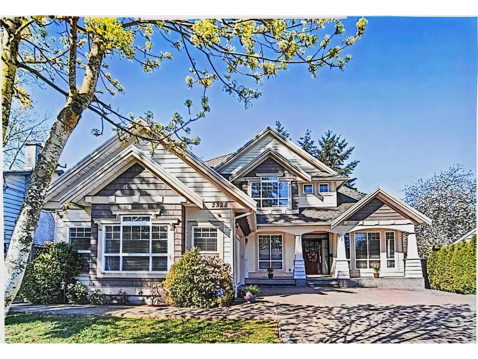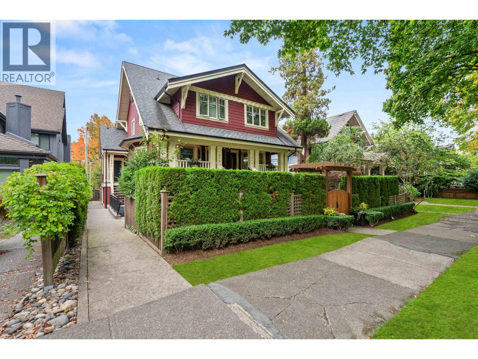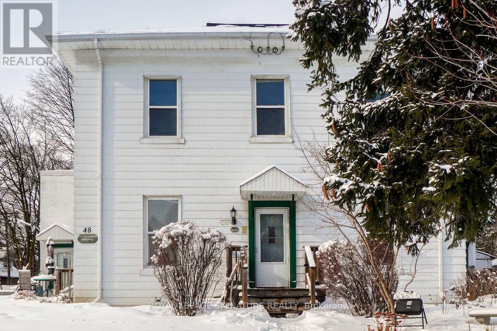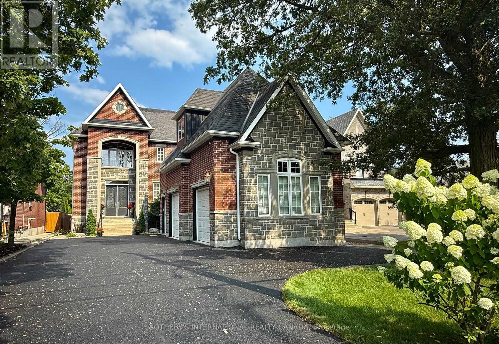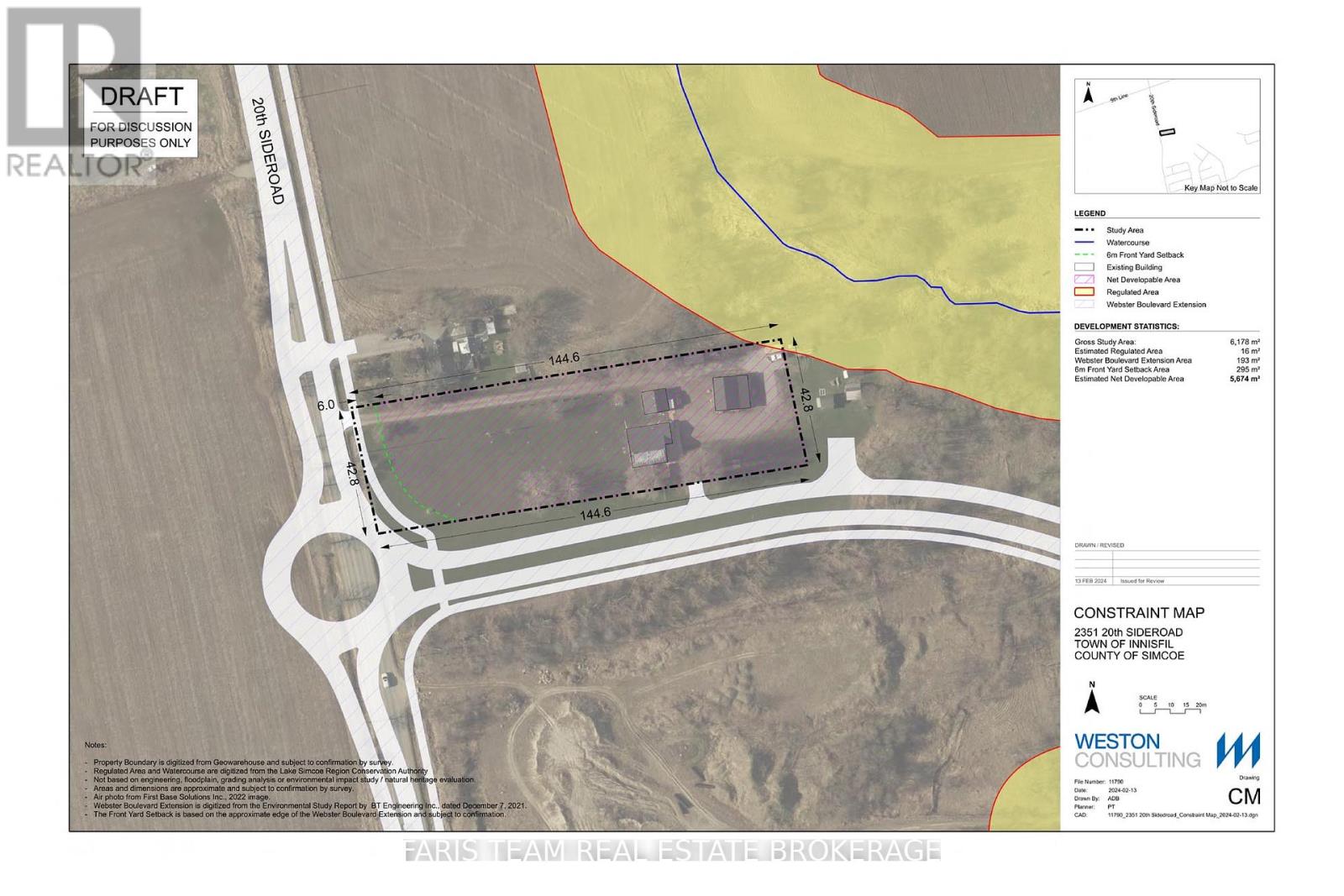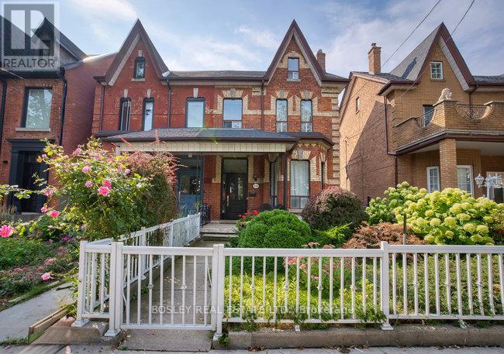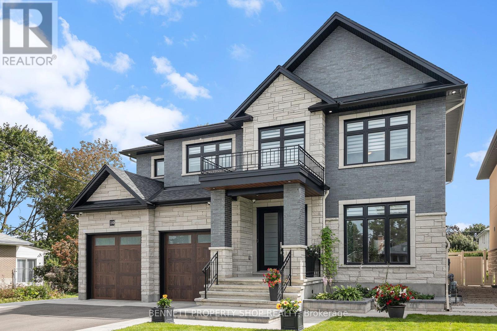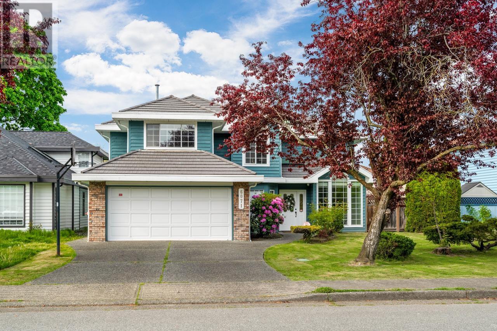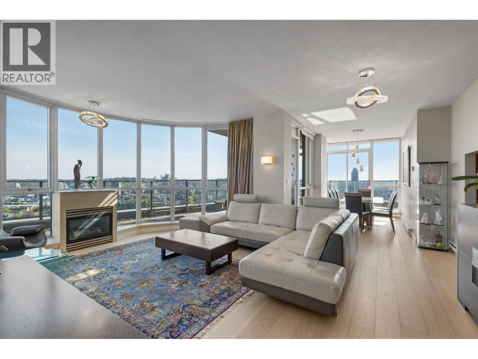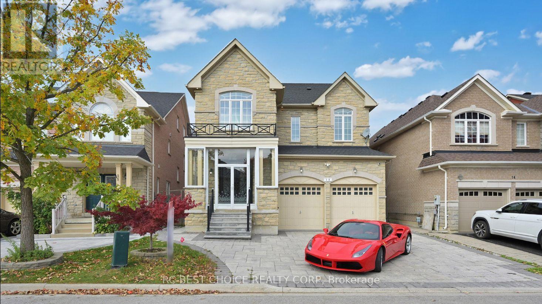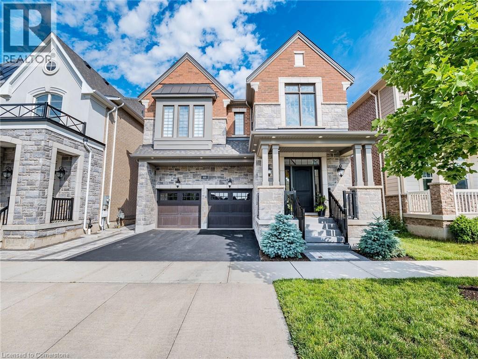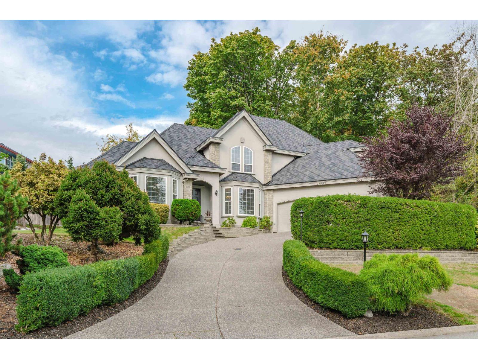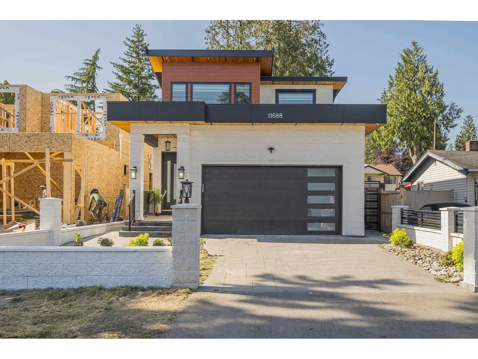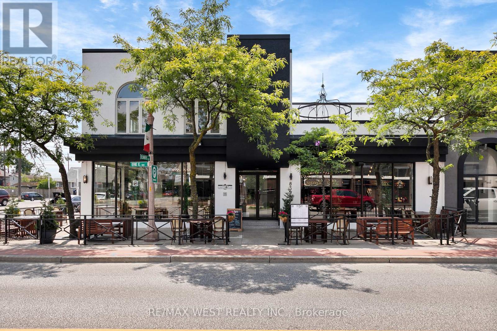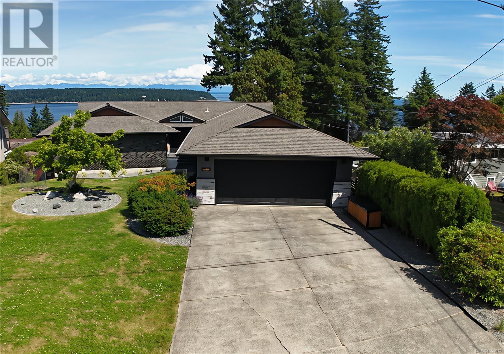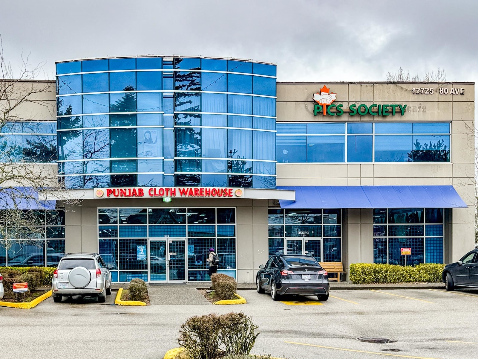720 E 30th Avenue
Vancouver, British Columbia
This 3,958 sqft corner lot offers 2 detached homes, S-facing backyard, & endless potential. Built in 2023, the exquisite laneway house boasts 3-beds, 2-baths, & 1,000+ sqft over 2 space-maximizing storeys. Large windows welcome in cascading natural light throughout the open concept main. Sophistication & luxury abound w/high-end finishings. Chef's kitchen with S/S appliances, breakfast bar, ample counter & cabinet space, & also includes French doors leading out to the patio for effortless indoor/outdoor living. Includes balance of new home warranty. Built in 1910, the front house offers almost 2,000 sqft & 2 suites with updates throughout. Upper: 3-bed/2-bath with over-height ceilings & original fir floors. Lower: 1-bed/1-bath. Prime location. (id:60626)
Macdonald Realty
56a Bellman Avenue
Toronto, Ontario
You Have Just Found Arguably The Best Home For Sale In South Etobicoke. This High-End Custom Built Home Exemplifies Unparalleled Craftsmanship With Exquisite Design And Attention To Detail. This Is NOT Your Everyday " Cookie-Cutter " Home. This Home Has Been Overbuilt With Insulated Concrete Forms Top To Bottom, Which Means Insulated Concrete Exterior Walls, Heated Concrete Slab Flooring Inside The Home On All Levels, Imported Limestone Front Facade, Radiant Heating Throughout Entire Home, Energy Efficient Home With HRV & Germicidal UV Light System, Built-In Thermador Appliances, Oversized Hand Scraped Hardwood Floors Throughout, Built-In Speakers, Wainscotting, Custom Millwork & So Much More. Enjoy The Open-Concept Layout That Seamlessly Integrates The Living, Dining & Heart Of The Home - The Custom Perola Kitchen ! Tons Of Natural Light On All Levels. The Primary Bedroom Is Complete With Built-In Closets & Spa-Like Ensuite With High-End Fixtures & Heated Floors. This Home Has The Perfect Basement That Sits Above Grade Making Working From Home Warm & Comforting, Paired With A Large Rec Area & An Exceptional Wine Cellar ! Enjoy The Walk-Up To A Massive Sun Filled West Facing Backyard - Perfect Pool Sized Lot Where You Can Watch The Sun Set With Family & Friends. A+ Location ! Flagstone Exterior Landscape, Custom Shed With Concrete Siding, 9'&10'Ceilings. Perfectly Located With Close Proximity To Major Highways, Transit & Downtown. 10 Minute Drive To Pearson International. Walking Distance To Schools, Parks & Shopping. This Is NOT Your Average New Build On A 25' Lot. This Home Far Exceeds Those Standards. A True Step Above The Rest. Bring The Fussiest Of Clients, The Best Inspectors Around, The Parents, The In-Laws, Everyone Is Welcome ! This Home Has Been Loved & Shows True Pride Of Ownership. This Home Sells Itself. Do Yourself The Favour - Book The Appointment ! (id:60626)
RE/MAX Premier Inc.
215 Burloak Drive
Oakville, Ontario
One of a kind in the prestigious Lakeshore Woods community, almost 3000 sq ft plus 1280 sq ft of fully finished lower level including a new 3 ps bath with a stand up shower. Get ready for this picturesque backyard oasis, move into this Muskoka like cottage! 50 x 180 ft lot backing onto Greenspace and steps to the Lake! Salt water pool with stone waterfall, stone patio, gazebo, cabana, extensive landscaping front and back including majestic trees, perennials and annuals. Parking for about 8-9 cars! Beautiful upgrades throughout, Natural oak Staircase, hardwood floors, gourmet kitchen w/centre island. Spacious eating area that leads out to the private patio overlooking pool and ravine. Relax in the cozy family room w/gas fireplace, entertain in the elegant, grand living rm which boasts an 18 ft cathedral ceiling, 4 spacious bedrooms & 4.5 baths. Master retreat with a spa ensuite w/lg soaker tub, separate shower & double sinks, walk in closet with custom built ins, 2 /4pc baths. Stunning brand new 3 piece bath in lower level plus 2 bedrooms, rough in for kitchen along with a possible walk up! Bright and sunny with lots of natural light. New pool liner, chlorinator and renewed filter. Minutes to Lake, breathtaking trails, explore some nearby hidden beaches, easy access to QEW, 403, GO station and shopping. Luxury living and a true entertainer's delight! Be prepared to wow your guests! Motivated sellers!! All offers welcome!! (id:60626)
Royal LePage Real Estate Services Ltd.
48 David Street
Brampton, Ontario
Prime Investment Opportunity in Downtown Brampton! 48 David Street presents a fully tenanted 10-unit building in a highly desirable location near Queen and Main, just steps from the GO Station, shopping, and key amenities.10 units- 9 one bedroom and 1 two bedroom. This property also offers significant future development potential, with a proposal for a 8 story building that could maximize long-term value. An excellent opportunity for investors looking for immediate income and future growth. (id:60626)
Royal LePage Signature Realty
6602 Arbutus Street
Vancouver, British Columbia
The Best Corner Quiet Unit in this complex! This is amazing 3 level with 4 bedrooms and 2 car garage attached townhouse! Plus this unit has its own backyard garden! This is quality built by Polygon! Main level has very spacious living room, family room & kitchen area with SS appliances & 9´ ceiling high. Close to Kerrisdale shopping street, public transportation, catchment school to Maple Grove elementary & McGee Secondary. Call to View! Open House: Oct 19 Sun 2-4. (id:60626)
RE/MAX Crest Realty
3913 Gibson Crt
Saanich, British Columbia
Elegant Family Home in Prestigious 10 Mile Point. Nestled in a quiet cul-de-sac, this traditional-style family home offers timeless elegance & a perfect layout for modern living. Main floor features a spacious living & dining area, family room w fireplace, office/bedroom, full bathrm & an updated kitchen with separate breakfast room. The eating area opens onto a beautifully landscaped, fully fenced backyard oasis, complete with patio, lighting, & hot tub, offering an ideal space for relaxation & entertaining. Upstairs, you'll find 4 bedrooms, including a primary suite w sitting area & fireplace, walk-in closet, & ensuite. A separate flex/media room with wet bar on this level provides added convenience. Other highlights include, double garage with workshop & meticulous maintenance throughout. All within walking distance to Cadboro Bay Village, Gyro Beach, parks, & Marina & UVic. A truly exceptional offering in one of the most desirable neighbourhoods. (id:60626)
Engel & Volkers Vancouver Island
2325 153 Street
Surrey, British Columbia
Luxurious South Surrey home on a 7,920 sq.ft. lot with 3,147 sq.ft. of living space. Featuring 5 bed & den, 5 baths, soaring ceilings, hardwood floors & elegant millwork. Main floor offers a spacious dining area, modern kitchen with granite counters, s/s appliances & wok kitchen. Upstairs includes 4 large bedrooms with a primary suite offering walk-in closet, jacuzzi & glass shower. Sunny southwest backyard with water feature & oversized patio, perfect for entertaining. One-bedroom suite on main with separate entry ideal for in-laws or multi-generational living. Prime location close to shopping, schools, beaches & highway. Act Fast! (id:60626)
Nu Stream Realty Inc.
1881 W 13th Avenue
Vancouver, British Columbia
Designed by Vancouver architect Alexandre Ravkov Inc., this 3-bed, 3-bath Craftsman-inspired home captures timeless West Side charm. Built in 2009, it offers an inviting open main floor with a cozy gas fireplace, bright home office, and a chef´s kitchen with stainless steel appliances and gas range. The private primary suite spans its own level with a spa-like 5-piece ensuite, while the top floor features two generous bedrooms joined by a Jack & Jill bath. Enjoy summer evenings in your private landscaped backyard or stroll to nearby cafés, boutiques, and beaches. With a single garage and a self-managed four-plex where owners take pride in their community, this home offers the perfect balance of warmth, design, and location in the heart of family-friendly Kitsilano. Open House: Saturday Nov 1st - 1:30pm-4:30pm (id:60626)
Trg The Residential Group Realty
48 David Street
Brampton, Ontario
Prime Investment Opportunity in Downtown Brampton! 48 David Street presents a fully tenanted 10-unit building in a highly desirable location near Queen and Main, just steps from the GO Station, shopping, and key amenities.10 units- 9 one bedroom and 1 two bedroom. This property also offers significant future development potential, with a proposal for a 8 story building that could maximize long-term value. An excellent opportunity for investors looking for immediate income and future growth. (id:60626)
Royal LePage Signature Realty
1761 Woodview Avenue
Pickering, Ontario
Set on a 265 foot deep lovingly landscaped lot, this refined residence offers resort-style living combined with cool loft-like entertaining space. 10-ft ceilings, Reno'd chef's gourmet kitchen, fab dining island, living room with gas fireplace, office, powder room and laundry fill the main floor with direct garage access. Sunny terrace lounge of kitchen great for BBQ, shaded alfresco private dining pavilion, spectacular pool, lush perrenial gardens, 2 attractive sheds, garden patch in fully fenced private oasis. Four spacious bedrooms with ensuites include primary retreat with double-door entry, 2 W/I closets and 5 piece. A double-height, three-car insulated garage blends seamlessly into the homes timeless architecture. Fully finished lower level has a music room, gym and family room, rough in bathroom, storage. Nest Home Security, exterior cameras, built-in Celebright Lighting (so cool), and Cat5 wiring, give you security, high-speed data, and festive sparkle in the palm of your hand. Minutes to schools, Rouge Valley trails, shopping, restaurants, with easy access to GO Train, 401 and Kingston Road for dual downtown routes. Turn key, beautifully maintained, family home. (id:60626)
Sotheby's International Realty Canada
3535 Cambridge Street
Vancouver, British Columbia
Outstanding mountain and water views from this modern, sleek half-duplex built by a long established European builder. Fabulous family neighbourhood close to parks, schools, and transit. Minutes to downtown and Hwy 1 access. Great room concept on main floor showcasing wide plank oak hardwood floors, high ceilings, and a gourmet kitchen with a pantry, eat-up island and Fisher & Paykel appliances. Upstairs has 3 bedrooms, including a beautiful primary bedroom with an ensuite, walk-in closet and large windows with spectacular views. The basement features a bright, legal 2 bdrm suite. The yard is beautifully landscaped with lighting, irrigation, feature trees and a rear deck overlooking the fenced backyard. Complete with a single garage and a paving stone parking spot with an automatic gate. (id:60626)
Macdonald Realty
2351 20th Side Road
Innisfil, Ontario
Top 5 Reasons You Will Love This Home: 1) Incredible investment opportunity with outstanding potential for future development 2) Ideally situated at the corner of a planned roundabout and the highly anticipated Webster Boulevard expansion, ensuring maximum accessibility 3) Unbeatable location in the heart of Innisfil's prime growth corridor, perfectly positioned a short distance to in-town amenities, grocery stores, restaurants, and Lake Simcoe 4) Sprawling 1.5-acre property with generous frontage and depth, providing ample space for future development or personal enjoyment 5) Beautifully kept home complemented by a separate guest house and a spacious detached shop, offering exceptional value and versatile income-generating possibilities. 2,508 square feet plus an unfinished basement. Age 190. (id:60626)
Faris Team Real Estate Brokerage
140 Dovercourt Road
Toronto, Ontario
Expansive Victorian gem configured as three units. Extraordinary main floor owners suite filled with character including restored Victorian mouldings and trim, walkout to a lovely garden and oversized two car garage. Earn extra income from: a two-level apartment on the 2nd and 3rd floor with up to 4 bedrooms and 2nd floor deck, and a spacious 1 bedroom basement apartment with private separate entrance along the side of the building. This property offers an excellent opportunity for an investor, a buyer looking for a beautiful apartment with supplementary income from fantastic tenants, or is suitable for a conversion to a large single family home. All tenants are month to month. The extra wide and deep lot combined with the broad rear laneway , make this home a prime candidate for a laneway home. The precedent has already been set by neighbouring properties. Steps to vibrant Queen West, Ossington, and Trinity Bellwoods Park (id:60626)
Bosley Real Estate Ltd.
10 Westwood Drive
Ottawa, Ontario
NEW custom-built home here to IMPRESS, Welcome to 10 Westwood Dr! Exceptional architectural features & tasteful finishes, this home has it all: CATHEDRAL CEILINGS offer that WOW factor the moment you enter! Wide plank OAK floors, oversized marble tiles, stunning oversized Windows for max south exposure light, FMR & DR w/COFFERED ceilings, Quartz TV wall. Kitchen offers high-end appliances including 2 stoves, 2 sinks, & a 10ft LONG centre Island! Get the fam together & turn afternoons in your incredible OUTDOOR LOUNGE into wonderful memories! COVERED porch w/TV, gas FIREPLACE & hookups for BBQ ready to entertain ALL YEAR! Truly no expenses spared, INGND POOL w/SALTWTR system & heating, lavish interlock, fenced prvt bckyard! Owner's suite feels GRAND w/10ft ceilings, WIC & 5 pc ensuite w/jest & rain shower, soaker tub & DBL vanity. Bed 2 w/ensuite, bed 3 & 4 w/jack&jill bath. LWR level has MASSIVE rec space, best for game night! Craft a fabulous life in this magnificent family home! 24 hrs irrev. (id:60626)
Bennett Property Shop Realty
Bennett Property Shop Kanata Realty Inc
6071 Livingstone Place
Richmond, British Columbia
Beautifully Maintained South-Facing Home in Prime Granville Location! This spacious 2-storey residence features 5 bright bedrooms and 4 full bathrooms-perfect for growing families. Flooded with natural light year-round thanks to multiple skylights, it's especially welcoming during Vancouver´s winter months. Recent upgrades include a brand-new lifetime metal roof, new geothermal heating system and hot water tank, and fresh exterior paint. Situated in a quiet, family-friendly neighbourhood, just minutes from top-rated schools (Blundell Elementary, Richmond High), Minoru Park, the library, City Hall, sports facilities, shopping, and dining. A rare opportunity to own in one of Richmond´s most sought-after communities! (id:60626)
RE/MAX Select Properties
4201 1408 Strathmore Mews
Vancouver, British Columbia
Welcome to West One by Concord Pacific - a landmark address in the vibrant heart of Yaletown. This rare southeast-facing sub-penthouse boasts an intelligently designed 2-bedroom, 2-bathroom layout complemented by floor-to-ceiling windows that bathe the home in natural light. The crown jewel? A spectacular 501 square ft wrap-around balcony with panoramic views of the city skyline and shimmering waters-undoubtedly the defining feature of this stunning residence. Enjoy luxury touches like granite countertops and stainless steel appliances, plus the convenience of two side-by-side parking stalls and two storage lockers-an exceptional find in downtown Vancouver. Just steps from the Seawall, SkyTrain, world-class dining, shopping, and lush waterfront parks including George Wainborn and David Lam. (id:60626)
Royal Pacific Lions Gate Realty Ltd.
Royal LePage Sussex
12 George Martin Drive
Markham, Ontario
Gorgeous 4+1 Bedroom Detached Home with Loft in Prime Markham Location Over 3,900 Sq.Ft of Luxury Living! This elegant residence combines style and function, featuring a walk-out basement and a stunning loft with a full bath, perfect for guests or a home office. 10 main floor ceilings, crown moulding, full-stone exterior, and interlock driveway add to its curb appeal. Gourmet kitchen with granite countertops, backsplash & stainless steel appliances. Finished 9 basement with fireplace and 2nd kitchen ideal for in-laws or extended family. Primary ensuite includes Jacuzzi tub, fireplace & custom silk drapery. Four fireplaces total, pot lights, and a spacious patio for entertaining. Steps to top-ranked schools, parks, shops & transit. A true luxury gem in one of Markhams most desirable communities! (id:60626)
Rc Best Choice Realty Corp
323 Harold Dent Trail
Oakville, Ontario
Stunning 6 Years Old House With 4 Large Spacious Bedrooms + Den/Office & Computer Alcove, With 3.5 Bathrooms in The Heart Of Oakville's Prime & Desireable Glenorchy Family Neighbourhood.Premium Lot, Across from Local Park, Backing Onto Large Lot Homes. 3007 Square Feet Double Car Garage Detached House, With Upgraded Separate Entrance from the Builder, Approximately 1350 Square feet Additional in The Basement with a Partially Finished Basement, with Upgraded Cold Cellar, & A Rough In Bathroom. Upgraded Main Floor Entry Porch & Stairs, Large Open To Above Open Concept Foyer, With Double Closets, With Upgraded Modern Metal Pickets on Stairway Going up to the 2nd Floor.Hardwood Flooring on the Main Floor in the Great Room, Dining Room and The Den/Office. With Upgraded Pot Lights & Upgraded Light Fixtures Througout the Main Floor of the House & Exterior Of House (ESA Certified). The Great Room with a Modern Open concept Layout, with Double Sided Gas Fireplace, Renovated New Modern White Kitchen and Breakfast Area, With New Quartz Countertops, New Pantry, New Undermount Sink, Upgraded Undermount Lighting, Upgraded Ceramic Backsplash, Upgraded Water Line for Refrigerator.Upgraded Stainless Steel Appliances W-Premium Vent. Spacious Large Dining Room, & Spacious Den/Office with French Doors.Mud Room with access to the Garage, & a Large Closet. Primary Large Bedroom W-5 Piece Ensuite Bathroom, Upgraded Frameless Shower, & Two Large Walk in Closets. 2nd Bedroom is A Large Bedroom With Vaulted Ceiling, & Has its Own 4 Piece Ensuite Bathroom. 3rd & 4th Bedrooms are Spacious With Large Closets with a Jack and Jill Bathroom. Fully Fenced Back yard, also has a GAS BBQ Connectivity.Walking Distance to Schools, Library, Neighbourhood Parks, Trails, Stores, Offices, Supermarkets, Cafe's, Public Transit, 16 Mile Sports Complex. Minutes Drive to Shopping plazas, Costco, Oakville Mall, Supermarkets, Entertainment, Lake, 403/QEW/401/407/427, GO Buses, GO Trains, Niagara+ (id:60626)
RE/MAX Real Estate Centre Inc.
16683 77 Avenue
Surrey, British Columbia
Welcome to your dream retreat with primary on the main! This stunning 7-bedroom, 5,200 sq ft residence offers the perfect blend of luxury, space, and serenity. Nestled on a private beautifully landscaped lot, this home provides a tranquil escape in one of the most sought after neighborhoods in Surrey. Step inside to 9' ceilings, expansive windows, and a flowing floor plan designed for both grand entertaining and intimate family living. Bright white kitchen with skylights, pot lights, tons of counter space, & 5 burner gas cooktop. Enjoy your Primary on the main w/ his and her walk in closets, & deep soaker tub. 4 beds up, plus another 2000 sqft finished basement with huge rec rm, media rm, gym, 2 more bedrooms & separate entry and brand new roof this year. This home is immaculate! (id:60626)
RE/MAX Treeland Realty
26475 108 Avenue
Maple Ridge, British Columbia
Don´t miss this rare opportunity to build your dream home in the peaceful, nature-filled Whonnock neighborhood of Maple Ridge. This mainly flat and usable acreage is located on a quiet no-thru road, surrounded by forest and close to horseback riding trails - perfect for horse lovers and outdoor enthusiasts. The property is set back with a driveway in place leading to a cleared home/farm site approx. 350-400 ft from the road, offering exceptional privacy. No creeks run through the property. A large septic system and deep drilled well are already installed, saving you time and development costs. Enjoy the tranquility of country living while being just 15 minutes from shopping, schools, and several nearby lakes. Whether you're planning a custom home, hobby farm, or private retreat, this property offers the perfect balance of seclusion and convenience. (id:60626)
Real Broker
11688 96 Avenue
Delta, British Columbia
This beautifully designed 3-level,4169 sq.ft.home offers exceptional modern living with high-end finishes throughout.Centrally air-conditioned with radiant heating,it provides year-round comfort.The main floor features a grand foyer leading to spacious living and dining areas,a family room,and a chef-inspired kitchen with quartz countertops,acrylic cabineets,and a spice/work kitchen.The living room boasts vaulted ceilings and an electric fire place,while the dining area includes a stylish feature wall.Upstairs,all 5 bedrooms have private en-suites and balconies.Enjoy stunning mountain and city views from the expansive front deck.With plenty of parking and located near all major amenities. (id:60626)
Royal LePage Northstar Realty (S. Surrey)
839 Erie Street E
Windsor, Ontario
Fantastic opportunity to buy this building and successful pub/bistro located in the heart of Windsor's historic Walkerville and Via Italia. This is one of Windsor's most vibrant neighbourhoods with high pedestrian and vehicular traffic. This is a turn-key opportunity that's perfect for the experienced restaurateur and investor. The price includes the building, business, and an extensive list of chattels and fixtures. The menu features Asian fusion, elevated pub food, as well as vegan, vegetarian, and gluten-free options. LLBO License for a total of 294 people (147 indoors and 147 on the patio).The main dining room is bright and welcoming and features a large bar, and 4 unisex bathrooms. Additionally, there is a private party room that accommodates up to 49 people, making it perfect for various functions. There is also a separate licensed cafe with its own separate entrance and patio serving Asian-style drinks and Canadian and Italian-style baked goods and desserts. Your kitchen staff will certainly enjoy working in the huge kitchen with lots of prep room and a walk-in refrigerator. There is also a large natural gas bakers oven that is perfect for anyone looking to expand their baking business, whether it be breads or other delicious pastries and sweets. The basement provides plenty of storage space, along with an office and a walk-in refrigerator. The 2nd floor offers a beautifully renovated and massive 4-bedroom apartment with 2 separate rooftop patios and a large terrace. The modern kitchen features high-end "smart" appliances. The apartment could easily be converted to 2 separate apartments. The business premises and the residential apartment are equipped with "smart automation and connectivity," including the heating & air-conditioning systems, lighting, audio/video, blinds, locks, security system, camera, etc.*** Please do not go direct or speak with employees under any circumstances *** (id:60626)
RE/MAX West Realty Inc.
699 Galerno Rd
Campbell River, British Columbia
Welcome to 699 Galerno Road—an extensively renovated coastal masterpiece offering over 5,500 sq ft of luxurious West Coast living with panoramic ocean views. The main level features a stunning chef’s kitchen with dual sinks, a massive island, and under-cabinet lighting that opens to a glass-railed patio. Upstairs has three bright bedrooms and two spa-inspired baths, including a steam shower ensuite. Below are two fully legal, self-contained suites, each with private entrances, kitchens, and baths—ideal for multigenerational living or generating over $8,000/month in rental income. Notable upgrades include sleek metal siding, LED lighting, smart layout with laundry and powder room off the kitchen. Nestled on a quiet street with dual access from Galerno Rd and Ash St, the property includes a private backyard retreat with a firepit and ocean views. Experience the best of coastal living. Videography available under the Virtual Tour tab. For an easy showing call Robert Nixon (250)287-6200 (id:60626)
Exp Realty (Na)
202 12725 80 Avenue
Surrey, British Columbia
Approx. 2,350 sq. ft. of recently renovated office space, featuring a welcoming reception area, multiple private offices, and a functional layout that's move-in ready. Ideal for a wide range of professional uses such as law firms, immigration consultants, accountants, web designers, security firms, learning centres, and more. Centrally located with excellent street exposure, this space offers both convenience and visibility. Currently leased to a reliable tenant, making it a solid investment opportunity. (id:60626)
Century 21 Coastal Realty Ltd.

