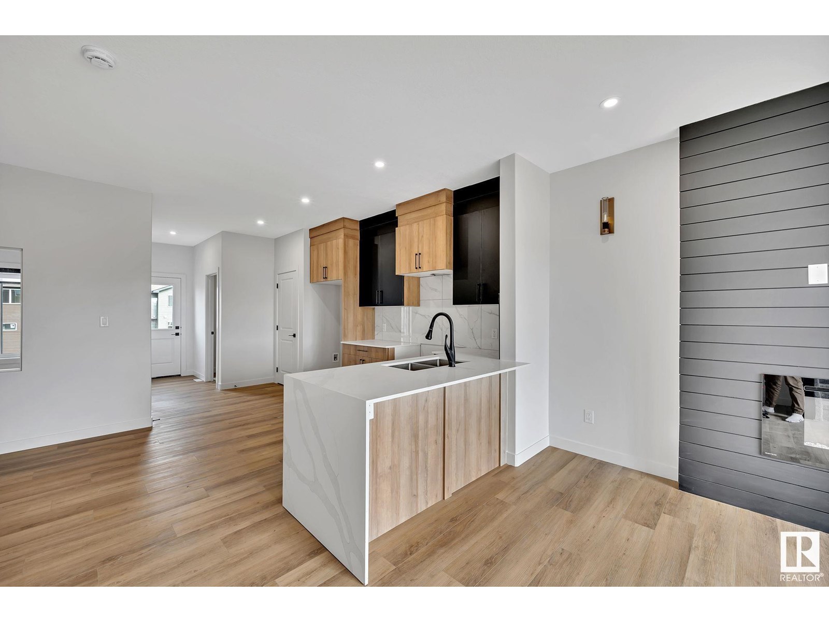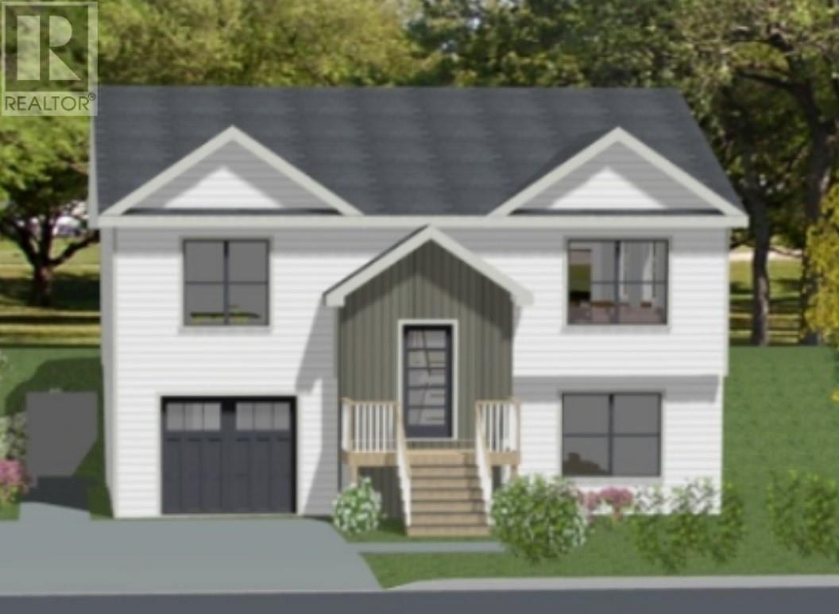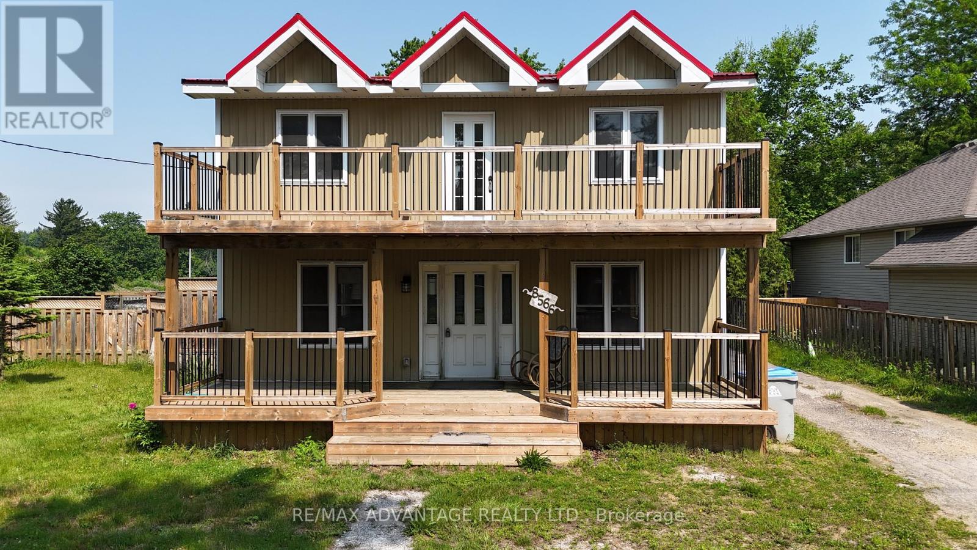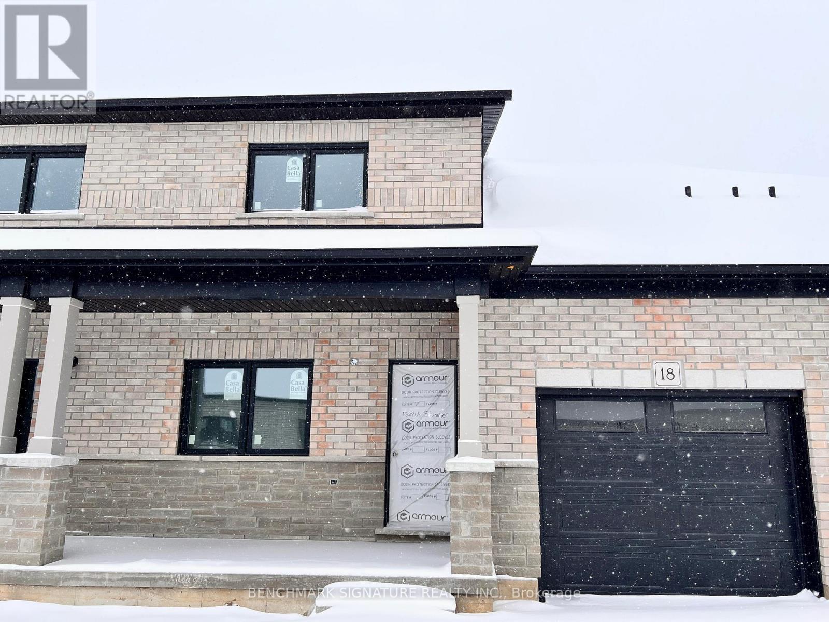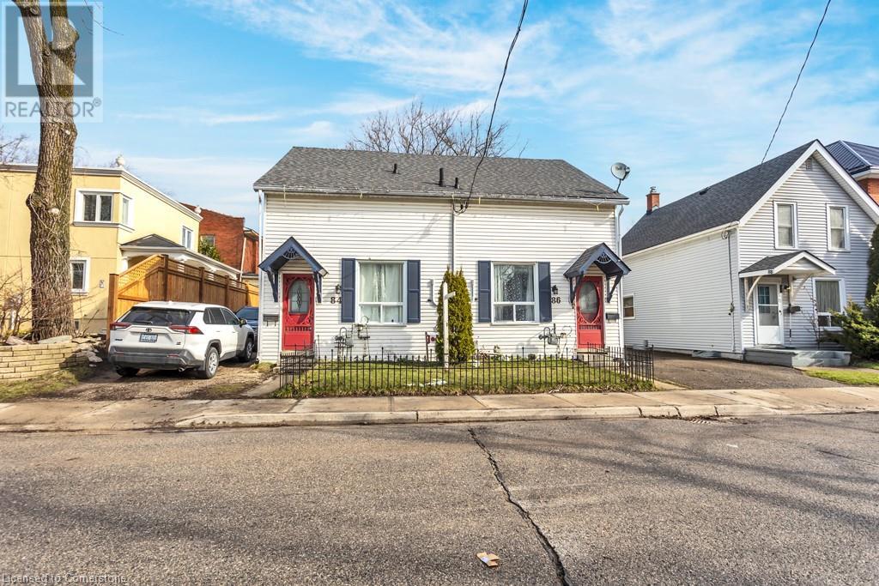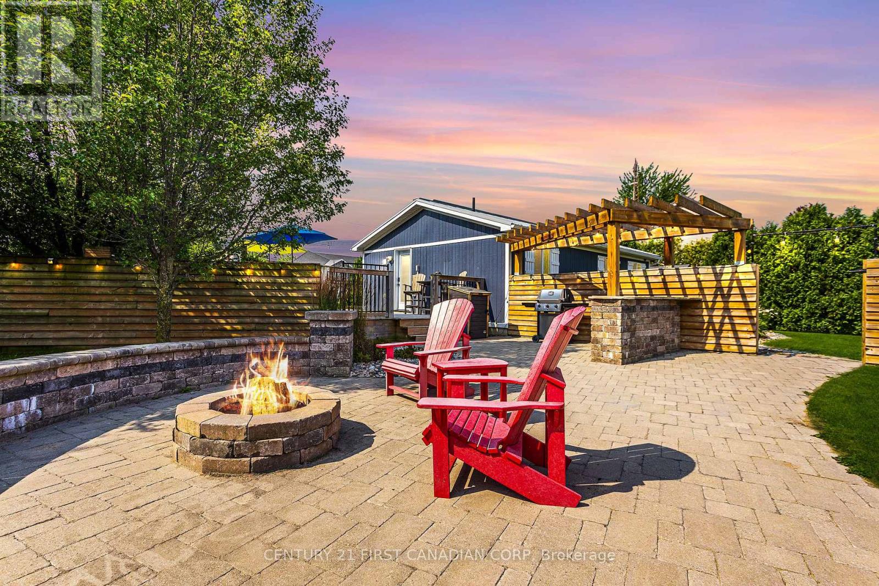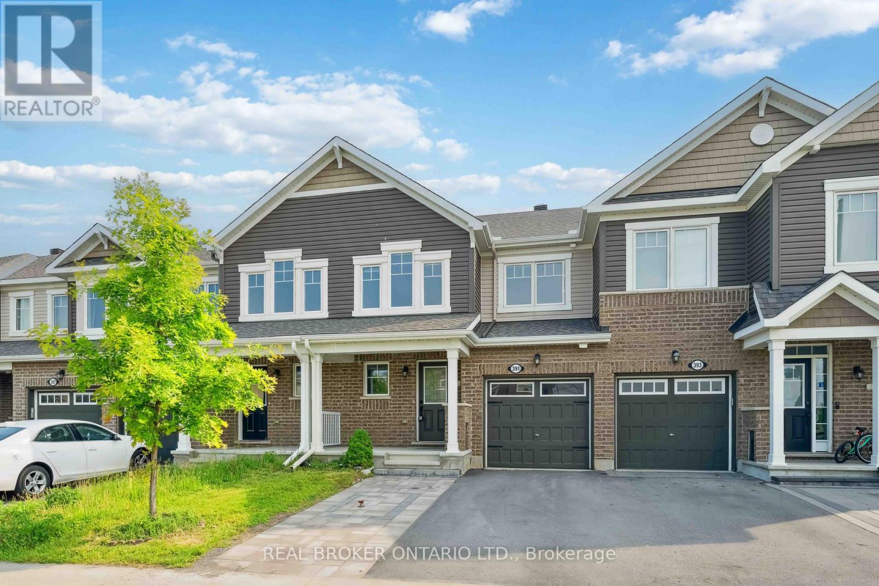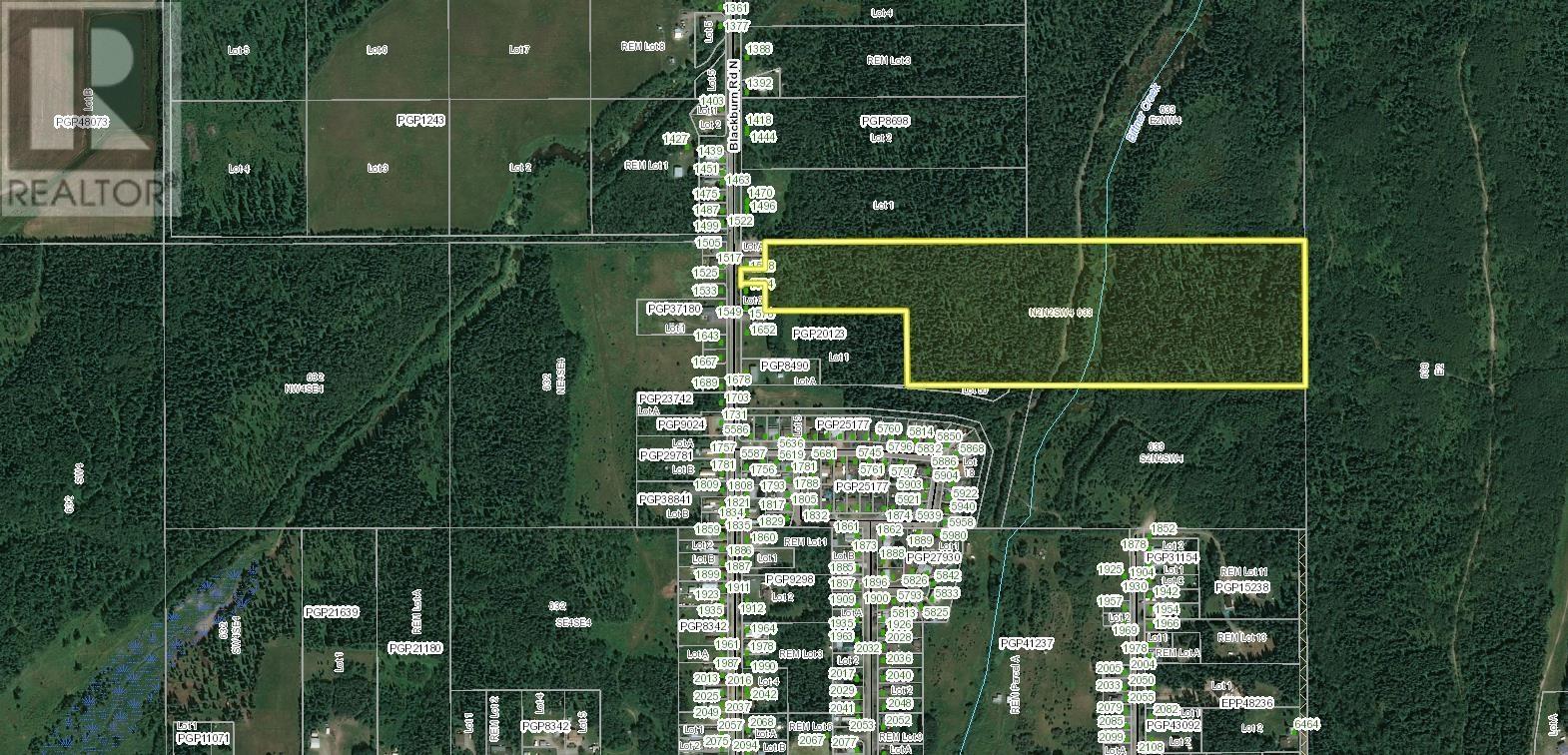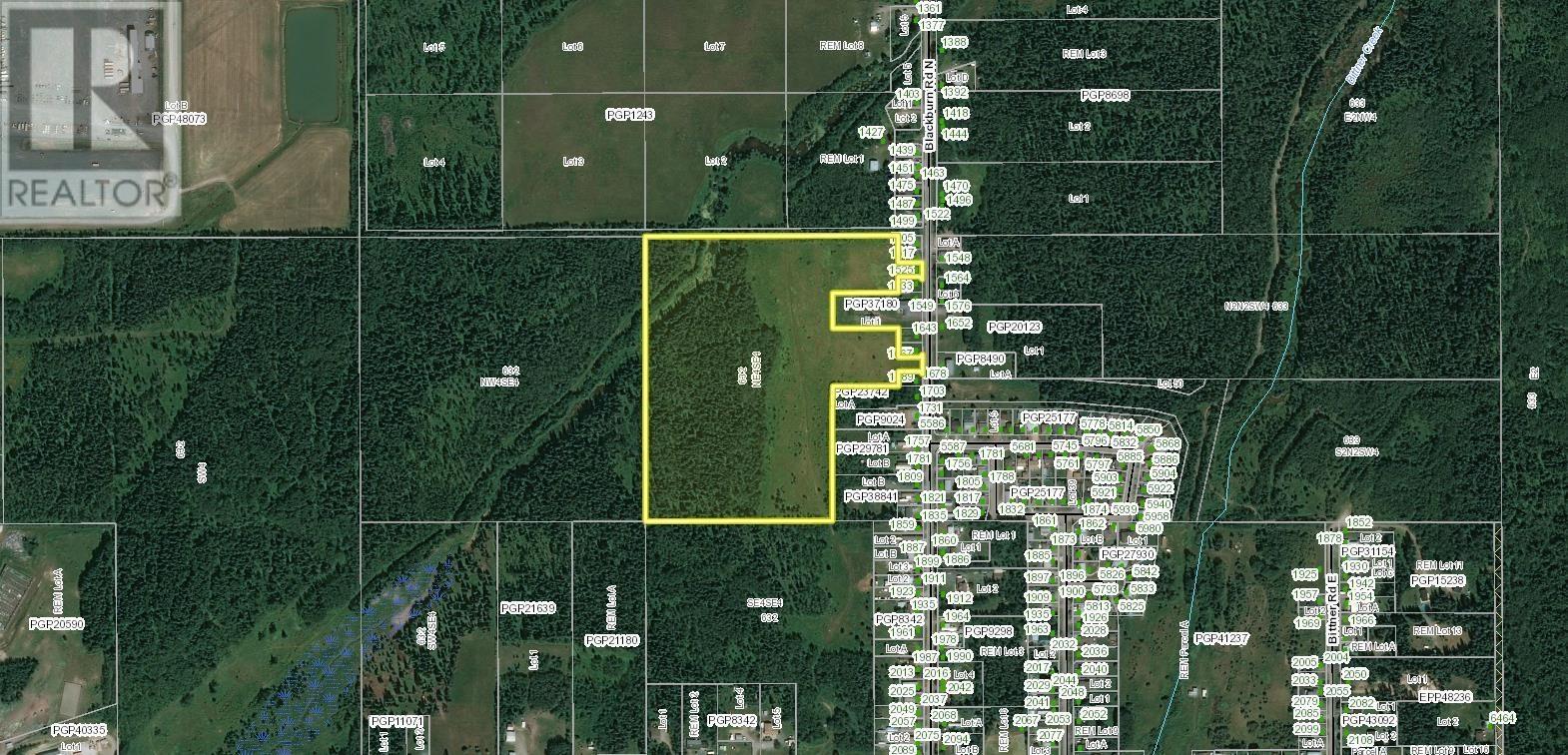252 24 St Nw Nw
Edmonton, Alberta
Beautiful Pre-construction opportunity in the charming community of ALCES! This beautifully upgraded 2-storey home offers 6 bedrooms, 4 bathrooms, and a LEGAL BASEMENT SUITE offering potential rental income. The open-concept main floor features 9 ft ceilings, a bright living room with oversized windows and a cozy fireplace, plus an extended kitchen and dining area complete with ceiling-height cabinets, quartz countertops, a large island, and a full tile backsplash. You'll also find a main-floor den with a 3-piece bathroom along with a side entrance to the finished legal basement. The basement suite offers two bedrooms, separate laundry and a 4-piece bathroom. Upstairs includes a spacious bonus room and a luxurious primary suite with a custom tile shower. Additional highlights include oversized windows throughout, upgraded exterior elevation with stone accents, 9 ft ceilings on all two levels, and a double-attached garage. Located just minutes from walking trails, a pond and quick access to the Henday! (id:60626)
Century 21 All Stars Realty Ltd
Exp Realty
109 Sgt Donald Lucas Drive
Paradise, Newfoundland & Labrador
CONSTRUCTION IS SET TO BEGIN ON THIS LARGE EXECUTIVE 2 APARTMENT ( APARTMENT IS ALL ABOVE GROUND ) home on a OVERSIZED LOT BY DMP CONTRACTING...FEATURES OF THIS HOME INCLUDE LARGE FOYER, OPEN CONCEPT KITCHEN WITH ISLAND, LARGE LIVING ROOM, CROWN MOLDINGS ON MAIN AREA, MAIN FLOOR LAUNDRY, LARGE MASTER BEDROOM WITH ENSUITE & WALK IN CLOSET, PLUS A second bedroom with ensuite bath and walk in closet plus large 3rd bedroom plus LARGE FAMILY AND FULL BATH IN BASEMENT FOR MAIN........BASEMENT OFFERS A LARGE 1200 SQ FT REGISTERED 2 BEDROOM APARTMENT. HOME COMES COMPLETE WITH 10 x 12 PATIO DECK, FRONT & BACK EAVESTROUGH, LARGE IN HOUSE GARAGE, FRONT LANSCAPING & DOUBLE PAVED DRIVEWAY. 8 YEAR NEW HOME WARRANTY. LOCATED NEXT TO WALKING TRAILS, PLAYGROUND, DOUBLE ICE SURFACE, SCHOOLS AND ALL OTHER AMENITIES. (id:60626)
Royal LePage Atlantic Homestead
8566 Glendon Drive
Strathroy-Caradoc, Ontario
Spacious 2-Storey Home on Deep Lot in Mount Brydges Ideal for Investors or Growing FamiliesWelcome to 8566 Glendon Drive, a substantial 2-storey residence located in the heart of Mount Brydges. Set on a rare 78' x 313' deep lot, this property offers ample space and potential for customization in a prime Middlesex location, just west of London. Boasting 4 bedrooms and 3.5 bathrooms, this large square footage features two generously sized primary bedrooms, each with an ensuite, making it well-suited for multi-generational living or a family-focused layout. A spacious living room and additional family room provide excellent flexibility for both relaxation and entertaining. Enjoy the outdoors from the expansive 29-foot covered front porch and matching second-storey balcony ideal for unwinding or welcoming guests. The kitchen is finished with quartz countertops and flows seamlessly into the adjacent dining area.While the home does require some updates, it stands as an exceptional opportunity for renovators, investors or developers looking to capitalize on the properties size, location, and layout. With immediate possession available, your vision can begin right away. Don't miss this chance to create something special on a deep residential lot in the heart of Mount Brydges. (id:60626)
RE/MAX Advantage Realty Ltd.
18 Painted Skimmer Place
Norfolk, Ontario
Ready within 60 days! Welcome to Norfolk County's first and only Net Zero subdivision, proudly crafted by award-winning Sinclair Homes. Designed with energy efficiency and sustainability at the forefront, these homes offer unparalleled comfort, superior indoor air quality, and minimal utility costs, thanks to solar panels that power the home year-round. This is an ideal choice for retirees seeking a low-maintenance, main-floor living space that provides budget predictability.Inside, youll find luxurious finishes including elegant stone countertops, high-end KitchenAid appliances, and beautiful laminate flooring on the main level. A spacious loft overlooks the vaulted ceilings in the great room, offering a cozy yet stylish retreat, perfect for family gatherings or visits from grandchildren.Conveniently located near local amenities such as grocery stores, Walmart, Shoppers Drug Mart, and various dining options, this home is just a short 15-minute drive to the scenic beaches of Port Dover. Additionally, there's still an opportunity to personalize some finishes to suit your style.This unit includes a desirable walkout basement with significant savings compared to future phases, adding extra value and living space. Framing is complete, with walkthrough available. Secure one of the last units available in Phase 1. Dont miss your chance to join this unique and eco-friendly community! **EXTRAS** Solar Panels, Stainless Steel Appliances, Cold Climate Heat Pump. Renderings are for examples only please refer to Brochure for all Standard Features and Finishes. POTL of 136 includes grass cutting front and back (id:60626)
Benchmark Signature Realty Inc.
5644 Macara Street
Halifax, Nova Scotia
This prime North End Peninsula opportunity can be yours @ the corner of Macara & Isleville Streets! There is exceptional potential in this ER-3 zoned 3300 sf lot (33 x 100). The property currently consists of a solid 3 Bedroom, 1.5 bath bungalow (+/- 1,105 sf) with an unfinished basement. The immediate area has recently exploded with new and exciting developments that contribute to the fabric of this vibrant community. Zoning allows up to 4 residential units + 1 backyard suite OR the opportunity also exists to repurpose the home by expanding the liveable area and creating a back-yard suite for a home-based office, rental income or guest retreat. Either way just across the street you will be fueled by both Espresso 46 & Warehouse Market. These two beloved local gems represent the very best our city has to offer. This is a future-forward location and also a prime time to secure your foothold in this neighbourhood. (id:60626)
Red Door Realty
5644 Macara Street
Halifax, Nova Scotia
This prime North End Peninsula opportunity can be yours @ the corner of Macara & Isleville Streets! There is exceptional potential in this ER-3 zoned 3300 sf lot (33 x 100). The property currently consists of a solid 3 Bedroom, 1.5 bath bungalow (+/- 1,105 sf) with an unfinished basement. The immediate area has recently exploded with new and exciting developments that contribute to the fabric of this vibrant community. Zoning allows up to 4 residential units + 1 backyard suite OR the opportunity also exists to repurpose the home by expanding the liveable area and creating a back-yard suite for a home-based office, rental income or guest retreat. Either way - across the street you will be fueled by both Espresso 46 & Warehouse Market. These two beloved local gems represent the very best our city has to offer. This is a future-forward location and also a prime time to secure your foothold in this neighbourhood. (id:60626)
Red Door Realty
86 Rebecca Street
Stratford, Ontario
Two charming semi-detached homes under one title in the heart of Stratford! Perfect location with an easy five minute walk to downtown, the Avon River, theatres, and the sought after Jeanne Sauve Catholic French school. Each unit includes its own central air conditioning unit, natural gas furnace, and laundry, these homes will not disappoint. Step out into the private backyard, or onto quiet Rebecca Street and choose one of your many destinations by foot. #86 boasts three bedrooms, kitchen, living room, dining room, laundry, and two bathrooms, with direct backyard access via sliding patio doors. #84 has been freshly painted and consists of two bedrooms, kitchen, living room, laundry, and one bathroom, with side yard access via side door. Property enjoys two storage sheds ( one with hydro). This property is a great investment opportunity, especially with its convenient location. Owner would love to rent her unit back from potential buyer. Add this property to your existing portfolio or make this property your first investment. (id:60626)
Gale Group Realty Brokerage
33822 Darryl Court
Bluewater, Ontario
Beachside Bliss Between Grand Bend & Bayfield on a **1/2 ACRE Estate-Sized Lot! Upgraded, Fully Furnished & Fabulous! Just steps from a sandy, deeded beach access on a quiet cul-de-sac in the sought after community of Sunset Cove-known for it's great beaches. This charming home offers the perfect mix of laid-back coastal vibes and thoughtful upgrades. Set on a sprawling pie-shaped lot, this 3-bedroom, 1-bath getaway features an open-concept design with warm oak cabinetry, pine millwork, and a spacious great room that invites relaxed living. Built in 2006, the home boasts low-maintenance hardboard siding, a steel roof, and a full 5-ft crawlspace with concrete floor-perfect for extra storage. Immaculately cared for, this property has seen numerous updates including central air (2016), KitchenAid Gallery stainless steel appliances (2016), an expansive 33-ft deck, fresh interior paint (2023), and an upgraded bathroom vanity and mirror (2023). The professionally landscaped yard is a true outdoor haven, complete with a privacy patio, volleyball court, custom-built & designed fire pit with stone bench, and a partially fenced yard lined with mature cedars (2018). There are two sheds for storage, and the exterior received fresh paint and shutters for a polished finish (2018). Lot dimensions are 50 ft frontage, 200.41 ft west side, 180.37 ft rear, and 201.60 ft east side. Whether you're looking for a weekend escape or a year-round retreat, this lovingly maintained beachside property is a rare find with charm, comfort, and lifestyle all in one. Bad Apple Brewer is just steps away, while many local wineries, the shops and restaurants of Grand Bend & Bayfield are all minutes away. Just pack your beach gear and move in - memories are made here! (id:60626)
Century 21 First Canadian Corp
391 Rouncey Road
Ottawa, Ontario
*Open House This Sunday!* Move-In Ready 3-Bedroom Freehold Townhome in Kanata. Perfect for Families and First-Time Buyers! Welcome to 391 Rouncey Road, a stunning and well-maintained 3-bedroom, 3-bathroom freehold townhome for sale in Kanata, located in the desirable Emerald Meadows / Trailwest community. With over 1,880 sq ft of finished living space (including a finished basement), this beautiful property is the perfect opportunity for families looking to buy a home in Kanata or couples entering the real estate market. This two-storey townhome features a bright and functional layout with hardwood flooring throughout the main level, pot lights, and large windows that flood the home with natural light. The kitchen offers gas stove, beautiful premium stainless steel appliances, kitchen pantry, quartz countertops, modern finishes, and an open-concept design that flows seamlessly into the dining and living areas - ideal for entertaining and family gatherings. Upstairs, you'll find three spacious bedrooms, including a well-appointed primary suite, a convenient second-floor laundry room, and a dedicated computer alcove perfect for working from home or homework space. There are two full bathrooms on the second floor, plus a powder room on the main level. The finished basement provides additional living space, perfect for a playroom, home office, or media area. Additional features include fresh paint throughout, walk-in shower and a beautiful soaker tub, rough-in for 3 pc bathroom in basement and an interlocked driveway that comfortably fits two cars along with an attached garage. Located on a family friend neighbourhood, this property is close to top-rated schools, parks, transit, and all the essential amenities that make Kanata one of Ottawas most popular neighbourhoods for families.If you're searching for a townhome in Kanata, a home in Emerald Meadows, or a family home near schools and shopping, 391 Rouncey Road checks all the boxes. (id:60626)
Real Broker Ontario Ltd.
1556 N Blackburn Road
Prince George, British Columbia
* PREC - Personal Real Estate Corporation. Access from Blackburn Road opens up to over 33 acres of prime land in the city limits. Zoned AF (Agriculture and Forestry) allows for that as well as single family homes, manufactured homes, equestrian center, veterinary service and more. City water and sewer are part of this rural package in the city. The land measurements provided are approximate, buyer to verify these measurements if deemed important. Buyer to verify access. GPS (Lat: 53° 54' 18.4: N - Lon: 122° 38' 27.0 W). (id:60626)
Exp Realty
241 Woodward Ave
Blind River, Ontario
A spacious riverfront retreat with over 3,300 sf living space on the Blind River and in town on all municipal services awaits your enjoyment! Featuring a large yard, semi-circular interlocking brick driveway, 4 bedrooms, 4 full bathrooms, an indoor hot tub & sauna, full walk-out basement with a large recreation room, sun room and workshop area, all plus a double detached garage. Be sure to see the 3D virtual tour on-line and schematic floor plans and more information is available on request. (id:60626)
Royal LePage® Mid North Realty Blind River
1525 N Blackburn Road
North Blackburn, British Columbia
* PREC - Personal Real Estate Corporation. Access from Blackburn Road opens up to over 30 acres of prime land in the city limits. Zoned AF (Agriculture and Forestry) allows for that as well as single family homes, manufactured homes, equestrian center, veterinary service and more. City water and sewer are part of this rural package in the city. The land measurements provided are approximate, buyer to verify these measurements if deemed important. Buyer to verify access. GPS (Lat: 53° 54' 14.1" N - Lon: 122° 38' 28.4" W). (id:60626)
Exp Realty

