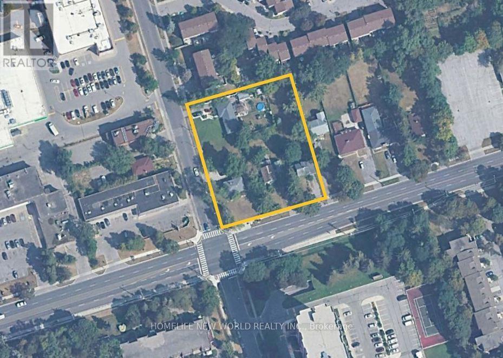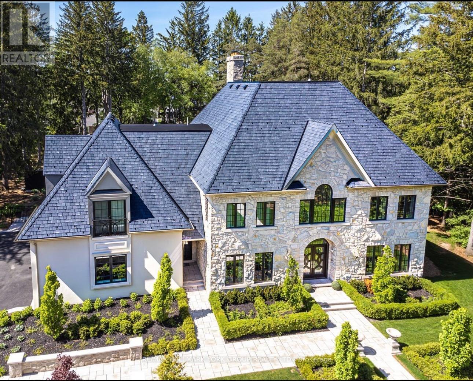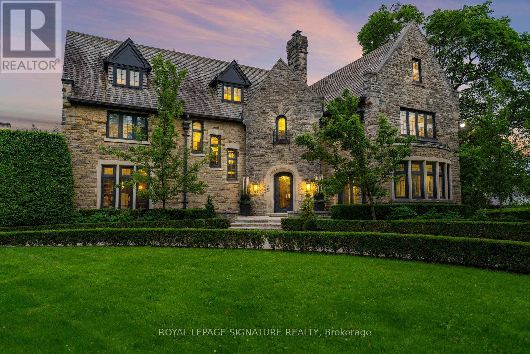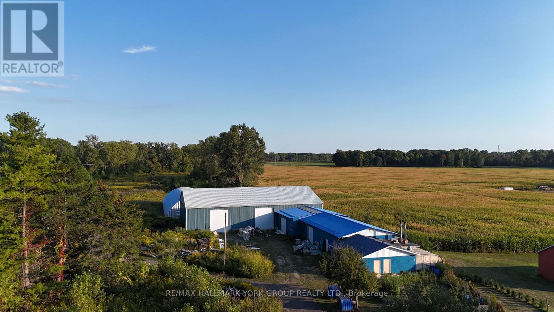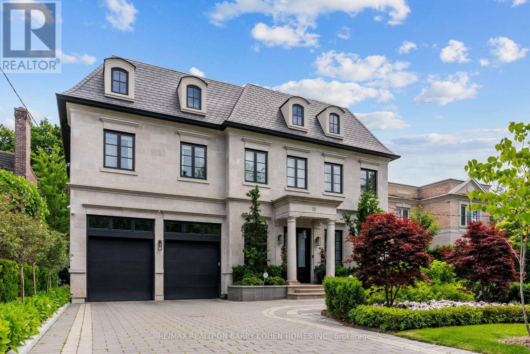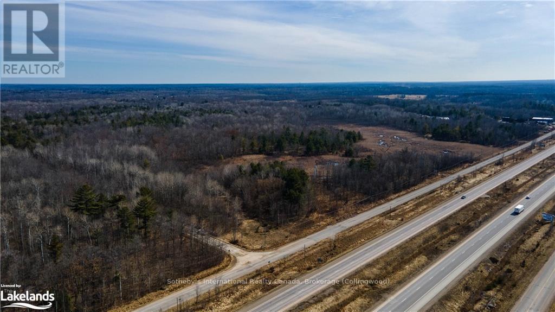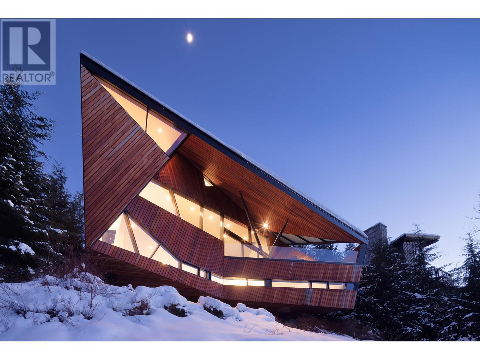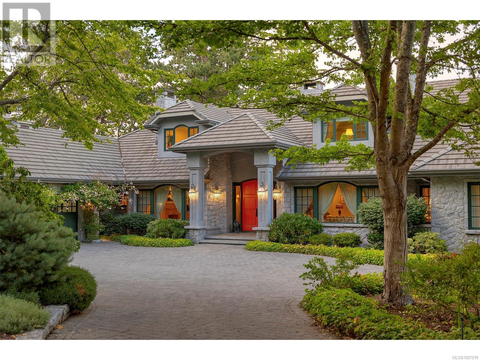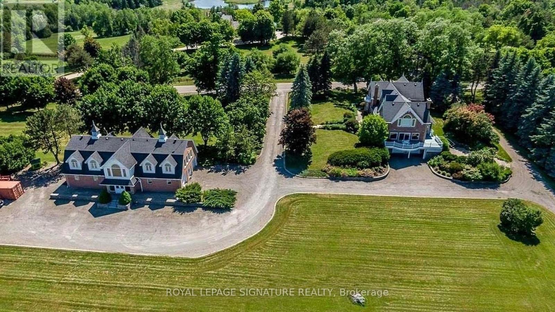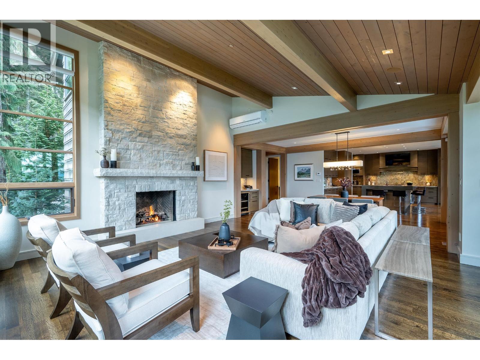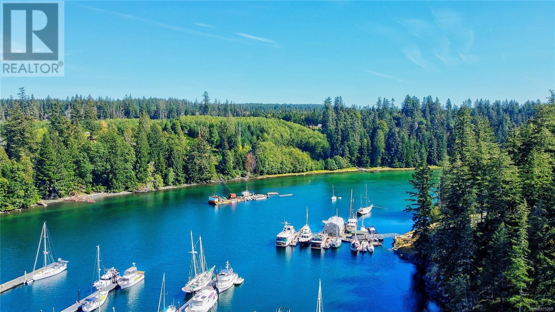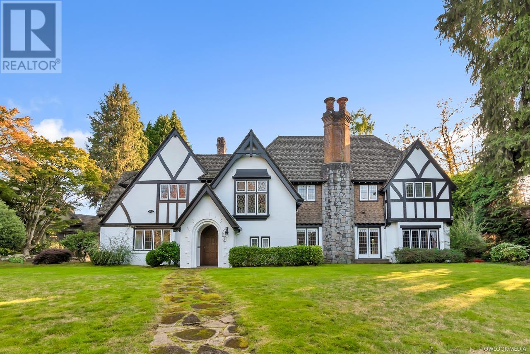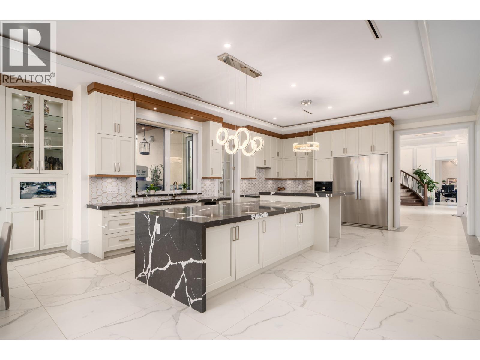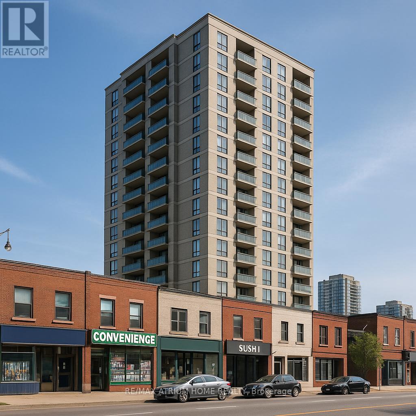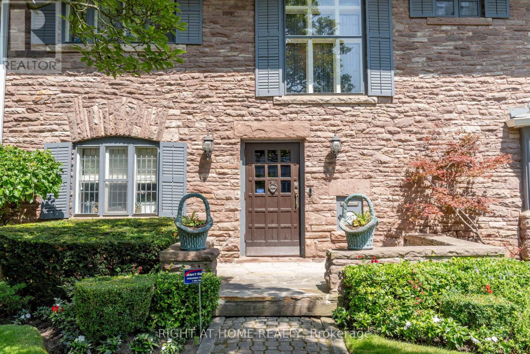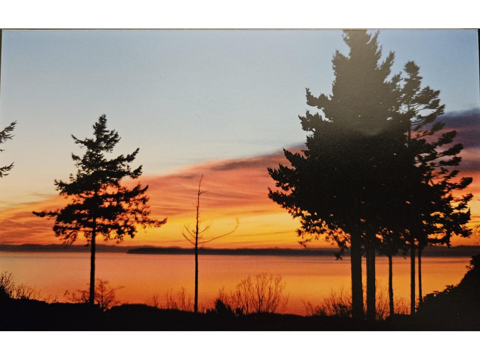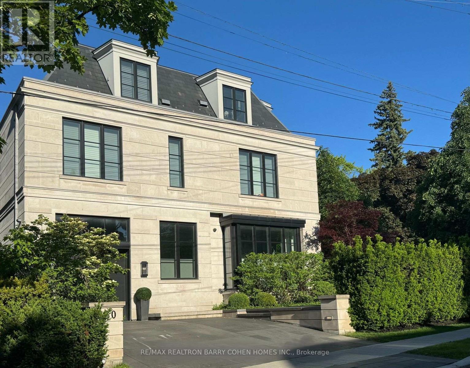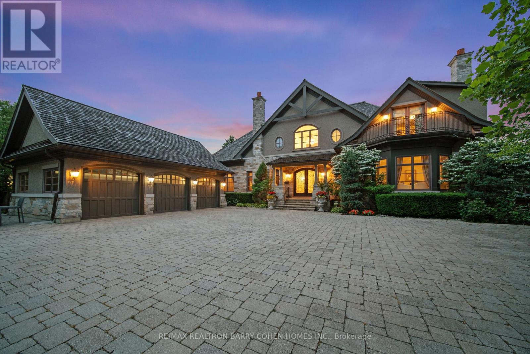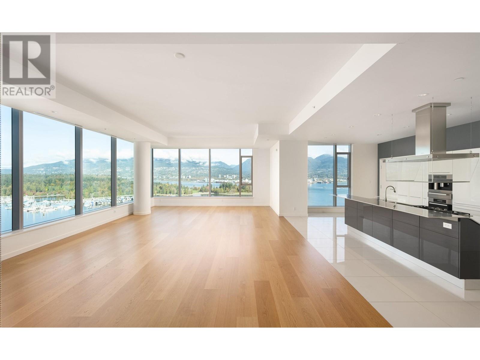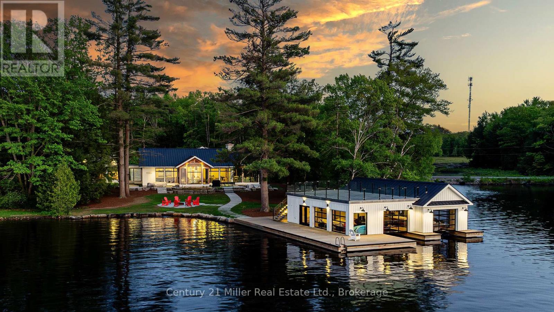4240* Lawrence Avenue
Toronto, Ontario
*Full address: 4240, 4244, 4246 Lawrence Avenue E & 1 Collinsgrove Road Toronto, ON M1E 2S6 & M1E 3S3. *See Schedule for full list of Legal Descriptions. Properties are being sold together. Property Tax is as follows: 4244 Lawrence Ave E - $3,231.43 | 4246 Lawrence Ave E - $3,331.37 | 1 Collinsgrove Road - $3,364.68. Toronto is enabling six-storey housing on major residential streets through Official Plan Amendment 727 and a corresponding Zoning By-law Amendment (By-law 608-2024), which were adopted in June 2024, though some aspects remain under appeal at the Ontario Land Tribunal. This policy change permits small-scale apartment buildings and townhouses up to six storeys along major streets in Neighbourhoods areas, aiming to increase housing supply by creating more mid-rise developments near existing transit and services. (id:60626)
Homelife New World Realty Inc.
108 Kennedy Street W
Aurora, Ontario
An Iconic Estate on Prestigious Kennedy Street West. Set on 1.18 private acres in the heart of Old Aurora, this one-of-a-kind residence embodies refined elegance and modern glamour. Behind its timeless façade, interiors are curated with a designers eye, wide-plank custom elm hardwoods, exquisite chandeliers, and architectural ceiling heights that flood the home with natural light. At the centre, the show-stopping Cameo Kitchen blends luxury and function with bespoke cabinetry, professional-grade appliances, and statement finishes worthy of a magazine spread. Formal and casual spaces alike are anchored by multiple fireplaces, creating warmth and sophistication throughout. The upper level boasts four bedrooms, highlighted by a lavish primary suite with a custom walk-in dressing room and spa-inspired ensuite retreat. On the lower level, two additional bedrooms, a dramatic stone fireplace, a wet bar designed as a secondary kitchen, and a private gym extend the homes lifestyle experience. Outdoors, the grounds transform into a resort-worthy escape: a glistening pool framed by multiple terraces, a designer outdoor kitchen, a custom designed cabana with retractable doors for seamless indoor-outdoor entertaining, floor to ceiling stone fireplace, 2 pc ensuite, wet bar and a stand-alone sauna that elevates relaxation to art form. A four-car garage with handcrafted wood doors, lead in to from a custom mudroom with walnut floor to ceiling cabinetry, completes this rare offering. This is more than a home, it is a statement of prestige, privacy, and unparalleled design in one of Auroras most coveted enclaves. (id:60626)
RE/MAX Hallmark York Group Realty Ltd.
167 National Drive
Vaughan, Ontario
The Dream Lot For Your Mega-Mansion Awaits! Breathtaking Panoramic Views Of The National Golf Club Of Canada, Sits An Impressive 2.73+ Acre Ravine Estate Building Lot With Over 656+ Feet Of Frontage On A Private Cul De Sac. Own The Entire East Side Of National Dr! TRCA & City Of Vaughan Has Approved An Ultra-Modern Frank Franco Designed Home; 14, 700SQFT Of Living Space(10,000SQFT Above Grade) + 8000SQFT Underground Garage. Once Built This Will Be One Of The Most Monumental Homes In The Estates. A Neighbourhood Of Many Newly Built Ultra-Luxurious Homes. Last Vacant Ravine Building Lot Of Its Size Abutting The Course. City Of Vaughan May Be Receptive To Subdividing Lot. (id:60626)
RE/MAX Experts
64 Old Forest Hill Road
Toronto, Ontario
This landmark Tudor residence is located on one of the most prestigious streets in Forest Hill South. Owned by only two families since its original construction, the home has been taken back to the studs and redesigned with an uncompromising commitment to quality. Every element has been elevated blending timeless architectural charm with refined, modern finishes. Offering over 5,000 sq.ft. above grade (plus a fully finished lower level), the home opens with a grand marble-clad foyer framed by classic wood-panelled walls. The main level includes formal living and family rooms, both with gas fireplaces, and an entertainers dream kitchen featuring marble countertops and backsplash, gas-burning stove, oversized island, and top-tier built-in appliances. The formal dining room comfortably seats 12 and connects seamlessly to a private, landscaped backyard terrace. The second level is anchored by a tranquil primary suite with dual walk-in closets, a spa-inspired five-piece ensuite, and a gas fireplace. A second bedroom offers its own ensuite, dressing area, and an adjacent home office. The third floor features three more bedrooms with custom built-ins and a spacious family/rec room. The lower level includes a nanny/in-law suite, custom wine cellar, gym, laundry, storage, and a mudroom with direct access to the built-in two-car garage and private side entrance. Located just moments from Forest Hill Village, top-rated schools, and the area's finest parks and amenities, this is a rare opportunity to own one of Toronto's most iconic and sophisticated homes. (id:60626)
Royal LePage Signature Realty
1616 Highway 3 Highway E
Haldimand, Ontario
A rare opportunity to own and operate your own licensed Chinese Wine distillery! Fully equipped with complete production and trade permits in place ready for manufacturing, sales, and distribution. (id:60626)
RE/MAX Hallmark York Group Realty Ltd.
11 Ridgewood Road
Toronto, Ontario
Experience the epitome of comfort, prestige & sophistication in this extraordinary residence located within the esteemed Forest Hill community. Crafted in 2017 by the renowned architect Lorne Rose, this custom Danieli home-built masterpiece boasts southern exposure, 4+1 bedrooms, 7 bathrooms, and approximately 8,000 square feet of living area. Set on a sprawling 62 by 266 feet ravine lot, the home seamlessly blends elegance, modern design, and inspirational elements. High ceilings, finest finishes, and a zen-style backyard featuring a yoga station and potting zone, this residence transcends imagination, offering a sanctuary that radiates peace and tranquility. (id:60626)
RE/MAX Realtron Barry Cohen Homes Inc.
3105 Narrows Road
Severn, Ontario
Here is a chance to own 119 acres with frontage on Hodgins Road and direct visibility on highway 400. The highway frontage is in an area of other Commercial properties, but this property would need to go through a rezoning to be used commercially as it is currently zoned Rural with a portion being Environmentally Protected. There is also the possibility that the back portion of the property could be rezoned into Residential allowing for the subdivision into multiple residential estate properties. The property is well forested with a rolling landscape, large pine trees and granite outcroppings. Located adjacent to Highway 400 and only 1.5 hours from the G.T.A. (id:60626)
Sotheby's International Realty Canada
3801 Sunridge Place
Whistler, British Columbia
There are notable homes in Whistler, and then there´s 3801 Sunridge Place. Designed by Patkau Architects, this is a piece of art you can live in - a modern mountain hideaway that doesn´t just sit on the hillside, it folds into it. Anchored at the end of a quiet cul-de-sac in Sunridge Plateau, Whistler´s most prestigious ski-in/ski-out enclave, this home was built to frame every valley view, every snowfall, every last golden hour. Inside, 4,497 square feet of light and angles unfold in sharp lines and warm finishes. White walls reflect the sun as it moves through oversized windows. Ceilings lean and walls dip - like origami in motion - creating a flow that´s anything but standard. Wrapped in Ipê hardwood that naturally fades to silver with time, the house blends into its alpine surroundings with quiet confidence. Decks and patios invite you out into nature, while inside feels equally expansive and intimate - perfect for hosting or hiding out. This is a home with a different standard of design. (id:60626)
Engel & Volkers Whistler
3445 Beach Dr
Oak Bay, British Columbia
Commanding one of the most coveted and perfectly positioned waterfront sites in the Uplands, Greystone is an estate of rare pedigree. Masterfully envisioned with builder Mike Knight, this 1.07-acre sanctuary offers sweeping views over the Victoria Yacht Club and sheltered, direct ocean access from artfully landscaped grounds. The land was selected for its natural protection and exceptional water frontage—one of the finest in Victoria. With over 10,000 sq. ft., every inch was designed for impact—timeless in style, uncompromising in detail. The primary suite is on the main, with separate access to a nanny suite. The den showcases irreplaceable mahogany craftsmanship. A key feature is the indoor aquatic centre. Designed for privacy and peace of mind, the estate includes a full security system and electronic gate. Entertain in style with a formal dining room and terrace ideal for al fresco gatherings. Every finish and detail were hand-selected to create a home as remarkable as its setting! (id:60626)
Macdonald Realty Victoria
16067 Heart Lake Road
Caledon, Ontario
Welcome to 16067 Heart Lake Road, an extraordinary 91-acre Caledon estate set amongst prestigious farms and executive country homes. This rare offering blends natural beauty, modern comforts, and endless potential just minutes to town amenities and under an hour to Toronto. A winding drive introduces manicured lawns, perennial gardens, and breathtaking rolling views. At the heart of the property stands a custom renovated 5,000 sq.ft. farmhouse filled with warmth and character. Bright principal rooms, updated finishes, and multiple walkouts invite seamless indoor-outdoor living. Expansive windows frame idyllic views of meadows, treelines, and the sparkling spring-fed pond. The estate includes a multi-use, fully serviced secondary building, currently an office, but easily adaptable to a separate 5-bedroom residence for extended family, guests, or rental potential. This versatile space opens the door to multigenerational living or work-from-home possibilities on a grand scale. Equestrians and hobby farmers will value the lower-level shop, designed to be converted back into horse stalls if desired. The impressive pole barn offers substantial storage for equipment, vehicles, or recreational toys. Rolling acreage provides room for trails, gardens, paddocks, or simply enjoying complete privacy and connection with nature. The property's two driveways allow convenient access and potential separation of uses. Situated within the Oak Ridges Moraine, the setting ensures a lifestyle surrounded by conservation lands, scenic trails, golf, and ski destinations, while remaining close to Caledon Village, Brampton, Orangeville, and major highways. This is more than a property it's a once-in-a-generation opportunity to secure a landmark estate with unlimited flexibility. Whether you envision a private retreat, equestrian haven, family compound, or investment for the future, 16067 Heart Lake Road is a canvas ready to match your dreams. (id:60626)
Royal LePage Signature Realty
472 Gage Street
Niagara-On-The-Lake, Ontario
THE MOST PRESTIGIOUS HOME IN NIAGARA ON THE LAKE, this spectacular family estate in Old Towne, (featured in Canadian House and Home) has over 15,000 sq ft of living space. On nearly an acre of land just steps to the lake, this gorgeous residence manifests timeless elegance and warmth inside and out. Custom designed with exquisite attention to detail, it is both an entertainer's dream and true family home. The main floor features an office, formal living room with a fireplace and walkouts, dining room with bay window and fireplace, magnificent panelled games room with wet bar and fireplace. The chef's kitchen has a large island, Miele appliances & walkouts to a four season sunporch, custom greenhouse and conservatory, leading to outdoor fireplace, manicured gardens, lighted stone pathways and iron gates, all very private. Upstairs, a stunning large mahogany panelled office has a fireplace and a private two piece. The luxurious primary suite has a sitting room, sunroom, panelled walk in closet and six piece ensuite. All five bedrooms include ensuites. Enjoy the professional level oversized fitness room and convenient second floor laundry. The lower level has a craft room with built in cabinetry, family room and a 1000 bottle custom wine cellar. One spectacular feature of this home is the indoor pool house with an 18'x40' salt water pool enclosed in imported Jerusalem limestone, copper roof and skylights, hot tub, his/her change rooms each with a three piece bath, speakers, wet bar, fridge, dishwasher, mahogany windows and doors opening to the garden and patio. The 40'x80' rink easily converts to a paddle ball court for seasonal use. The brick Field House has a change room, three piece bath and upstairs studio. Enjoy the heated four car garage with two sinks and floor drains. The home features extensive A/C systems, multiple LED screens, smart home lighting and sound, TV, and cameras. This outstanding property is a jewel in the heart of Ontario Wine Country. (id:60626)
Sotheby's International Realty
2963 High Point Drive
Whistler, British Columbia
Tucked high above Whistler Creekside in the exclusive Kadenwood neighbourhood, this home feels like a world apart - surrounded by forest, mountain air, and endless views. Step inside and you can feel the craftsmanship everywhere. A kitchen built for connection, with custom white oak cabinetry and a 48" Thermador range ready for long dinners and laughter that lingers. A Great Room where 16-foot ceilings and a wood-burning fireplace pull everyone together after a day on the slopes. Here, life unfolds at its own pace. A study wrapped in custom millwork, a wine room that´s perfectly chilled, a games room made for late-night movies. Every space has been thought through - the heated outdoor living area, the reclaimed timbers that give warmth and soul, the quiet hum of radiant heat beneath limestone floors. And when you´re ready to explore, your private gondola waits to whisk you down to Creekside in minutes - a reminder that in Kadenwood, you´re part of something truly rare. This is where luxury and nature meet. (id:60626)
Engel & Volkers Whistler
896 April Point Rd
Quadra Island, British Columbia
Harbourbrook Estate - Exceptional one of a kind waterfront acreage. 158 acres of prime oceanfront located on spectacular Quadra Island. This exclusive oceanfront estate offers multiple stunning building sites with zoning for 5 dwellings! Approximately 10,000 feet of waterfront protected deep water moorage. A 100 foot dock with 3 fingers is located in a soft bottom bay and is ready for your boat or float plane! Whether your dream is a stunning south facing acreage or if you are looking for cool serene old growth forest, this property has it all. The south tip of the property touches Quathiaski Cove while the northern and northwest boundaries are bordered by Gowlland Harbour where dolphins and whales have been known to frolic! Mossy bluffs provide unique view potential while the level middle portion would be perfect for the equestrian looking for pasture areas or perhaps a vineyard? The possibilities are endless on this unique property. Nesting eagles and wide-eyed deer are just some of the stunning wildlife you will discover on this mesmerizing property. Immerse yourself in the peace and seclusion of this private estate just minutes from amenities. Mighty evergreens and crystal clean waters accent this unsurpassed beauty of this West Coast Gem! Languish in the entire 158 acres or share the dream with the potential for subdivision into 40 acres lots. The property is located beside the internationally renowned April Point Resort and Marina, a 5 minute drive to grocery stores, bank, gas station, elementary school, restaurants and shops in Quathiaski Cove Quadra Island offers a small town feel but is conveniently accessible by a 10 minute ferry from Campbell River, often called the Salmon Fishing Capital of the World. The Campbell River Airport is 10 minutes from the ferry while Comox International Airport is just a 45 minute drive. Vancouver is a quick 1/2 hour flight from Campbell River. Call today for a complete information package on this amazing property! (id:60626)
Royal LePage Advance Realty
1678 Somerset Crescent
Vancouver, British Columbia
A once-in-a-lifetime opportunity to own and live in Vancouver's most prestigious Shaughnessy area. This property boasts a huge 25,043 sqft lot (174'x95'). The house, in superb condition, spans 5,380 sqft, and with renovations, it can be expanded to a grand 9,816 sqft residence. This charming English Tudor has undergone numerous upgrades over the past few years, with utmost attention to detail and design. It features hardwood floors, new pipes, a newer roof, a newer hot water tank, and more. Located within the esteemed Point Grey School catchment area, this is a fantastic opportunity to create your dream home in Shaughnessy. It is truly a pleasure to show! (id:60626)
Sutton Group - 1st West Realty
Sutton Group-West Coast Realty
3350 Osler Street
Vancouver, British Columbia
Build your dream home on this rarely available 24,901 sqft estate lot situated just off the coveted ""Crescent"" in heart of First Shaughnessy, surrounded by some of the most luxurious homes in the city and located on prestigious Olser Street with its wide boulevard and leafy trees. The 1951 construction year should allow construction of a new single family residence up to 9,800 sqft (to be confirmed by purchaser) and an exemption from the restrictions placed on the redevelopment of homes built before 1940. The current home has been updated and is a perfect holding property while you work on design and permitting for construction of your future home. Close proximity to top private schools and easy access to downtown Vancouver and the YVR airport. (id:60626)
Engel & Volkers Vancouver
10111 No. 6 Road
Richmond, British Columbia
MAGNIFICENT GORGEOUS CUSTOM BUILT MANSION. Over 10,290 sq.ft. living area sits on beautiful 4.87 acres. This gorgeous home simply offers supreme finishing with full attention to details. Grande foyer with ceiling opening on to the living & entertaining sized formal dining room, 2 KITCHENS + Wok Kitchen, extensive used granite & hardwood floor throughout, Total 2 MASTER BEDROOMS, 6 BEDROOMS, 8 Full baths & 2 and 1/2 baths, DEN, LIBRARY, WINE ROOM, WET BAR, HUGE GAMES ROOM, HOME THEATRE, SMART HOME SECURITY SYSTEM with TV monitor, RADIANT FLOOR HEATING , A/C, HRV. OVER 10 OPEN PARKING SPACE. Close to SilverCity Riverport Cinemas, Golf Course, Ironwood Plaza. Catchment School; McNair Secondary & Woodward Elementary. MUST SEE ! (id:60626)
RE/MAX Select Properties
359-363 Spadina Avenue
Toronto, Ontario
Rarely offered for Sale 3 building with Mixed-use commercial and residential.Current property has Commercial units at Ground-level retail units with established tenants providing stable monthly rental income and Residential at Upper-level residential apartments offering consistent occupancy and cash flow. Prime Location:Situated in one of Torontos most vibrant corridors, with high pedestrian and vehicular traffic, excellent transit access, and proximity to the citys cultural, shopping, and entertainment hubs. Development opportunity for a 60-unit apartment development of 15 floors allowing the buyer to significantly enhance the properties long-term value and income potential. Close to UoT which is host over 60.000 students makes high value for the property. (id:60626)
RE/MAX Atrium Home Realty
287 Russell Hill Road
Toronto, Ontario
This vintage pink stone residence built in 1913 in the Forest Hill neighbourhood started as a residence and was repurposed to become a boys school (Cantab College) during the depression years. It has never been listed for sale and was purchased by the current owners in 1985. The building was fully gutted and lovingly restored by the current owners to its current form with a fully integrated and matching stone main floor addition. The detached two car garage has the pool cabana behind and a washroom.The ground floor is comprised of a small vestibule and coat cupboard leading into a large hall and greeting area, main floor has a 2 piece washroom a cozy library and entertainment sized dining room with a fireplace. Across from the dining room a large living room with a bay window and a fireplace. Further on, there is an integrated open concept kitchen, eating and recreation living area with a 2 way fireplace, This leads out to the large patio, garden and swimming pool. The main floor features hardwood plank floors. The second floor large landing leads to three bedrooms, one with fireplace, two with ensuite bathrooms and a third floor landing leads to a substantial bed/ sitting room with a 3piece ensuite bathroom and cedar closet. The basement has 7 foot ceilings and has what has been used as two rooms and bath for live in help. Another finished area is a large gym and personal movie theatre area with fireplace and adjacent bathroom. The unfinished area serves as storage with wine cellar. The basement area can readily be repurposed for home offices, hobbies and the like.Two of the country's most prestigious private schools,Upper Canada College and B.S.S. are minutes away. This attractive home is ideal for entertaining with its good flow and access to the substantial patio, backyard and pool area. Sitting on a 75 x 175 ft lot, the house still forms a small footprint on the large lot and could be redeveloped, if desired. (id:60626)
Right At Home Realty
12581 16 Avenue
Surrey, British Columbia
Rare 132.60 feet of ocean View frontage. Panoramic Ocean views from this very private one acre Bluff property. One of the most sought after locations in Ocean Park to build your dream estate - properties like this do not come up often. This property offers a variety of building options. Two road frontages. Build one home, or build two as the property currently consists of two legal already subdivided half acres. Possible to subdivide into 4 lots. Reno the existing Architectural (Ron Thom designed) home. Selling half the property is possible. Do not walk the property without an appointment. (id:60626)
Sutton Group-West Coast Realty (Surrey/24)
330 Vesta Drive
Toronto, Ontario
Unmatched Contemporary Elegance In Exclusive Forest Hill. A Masterful Collaboration By Visionary Architect Richard Wengle & Interior Designer Maxine Tissenbaum. Custom Built To An Impeccable Standard Of Luxury & Superior Craftsmanship. 5+1 Bedrooms W/ Heated-Floor Ensuites. Exceedingly Spacious Principal Rooms Designed In Seamless Harmony W/ Abundant Natural Light From All Directions. Living & Dining W/ Floor-to-Ceiling Windows & Walnut Floors. Exquisite Chefs Kitchen W/ Premium Appliances, Bellini Custom Cabinetry, Butlers Pantry, Expanded Island, Walk-Out To Deck & Quartzite Finishes. Stylish Sun-Filled Family Room Features Gas Fireplace W/ Marble Surround. Stunning Walnut & Custom Wrought Iron Staircase. Beautifully-Appointed Primary Suite W/ Gas Fireplace, Garden-Facing Private Balcony, Bespoke Walk-In Closet, Elegant Dressing Room, 3-Piece Ensuite W/ Steam Shower & 5-Piece Ensuite W/ Freestanding Tub. Second Bedroom W/ Walk-In Closet & 3-Piece Ensuite, Third Bedroom W/ 4-Piece Ensuite. Gorgeous Office W/ Double-Height Ceilings. Third Floor Presents Two Bedroom W/ Ensuites, One W/ Private Balcony, Storage Room W/ Full-Wall Display Shelves. Outstanding Entertainers Basement Featuring Fitness Room, Opulent Spa W/ Oversized Steam Shower & Jet Tub, Nanny Suite W/ 3-Piece Ensuite, Soundproof Theater W/ Equipment & Rec. Room. Sought-After Backyard Retreat W/ Tree-Lined Privacy, Spacious Deck & Professional Landscaping. Stately Indiana Limestone Exterior, Front Gardens Edged W/ Greenery. Coveted Address In Torontos Most Upscale Neighborhood, Minutes To Forest Hill Collegiate & Excellent Private Schools, Beltline Trail, Major Highways & Transit. (id:60626)
RE/MAX Realtron Barry Cohen Homes Inc.
55 Thornbank Road
Vaughan, Ontario
Landmark Estate Backing Onto The Prestigious Thornhill Golf And Nestled On Its Expansive South-Facing Lot. Towering Mature Trees For Ample Privacy. A Masterclass In Timeless Elegance And Craftsmanship With Striking Limestone Exterior & Cedar Shake Roof. Opens To A Grand Foyer With Majestic Cathedral Ceiling Soaring to a Breathtaking Height of Over 18 Feet, Custom Wall Paneling, Heated Natural Limestone Floors And Crown Molding. The Main Level Offers 11' Ceilings, Formal Living & Dining Rooms, Private Office Complete With Floor To Ceiling Wood Panelling and Gas Fireplace, Chef's Gourmet Kitchen With Custom Cabinetry, Natural Stone Countertops Complete in Leathered Finish, Wolf Appliances, Limestone Floors With Elegant Marble Inlays, Walk-in Pantry, Breakfast Area and Walk-out to Rear Gardens. The Family Room Impresses With Grand Atrium Ceilings, Flooded W/ Natural Light, Custom Built-Ins, And A Dual Fireplace. Heated Floors Enhance The Side Entrance And Powder Rooms. Unparalleled In Grandeur Primary Suite Offers Walk-Out to Terrace, Gas Fireplace, Walk-In Closet W/ Vanity Island, A Spa-Like Bath W/ Heated Marble Floors, His&Hers Vanities, Jacuzzi TubAnd Separate Water Closet. Upper Level Features Three Oversized Bedrooms, Each With Private Ensuites, Custom Closets & 2 Balconies. Walk-Out Lower Level Designed by World Renowned Lori Morris, Features 9' Ceilings,Home Theatre, Games Room, Temp. & Humidity Controlled Wine Cellar (1,500 bottles), Guest Suite, Full Spa With Sauna & Shower, Gym W/ Direct Access To The Gardens and Heated Pool. Smart Home Features Incl. Lutron Lighting, Sonos Sound System, Radiant Floor Heating. Full Snow-Melt Systems For Driveway And All Exterior Stone Surfaces. Backyard Oasis Features An Inground Heated Salt Water Pool W/ Cascading Waterfall, Hot Tub, Outdoor Bathroom/Change Room,Lush Gardens, And Resort-Style Amenities. A One-Of-A-Kind Estate With Unparalleled Blend Of Sophistication, Ultimate Privacy And Prestigious Golf Course Setting. (id:60626)
RE/MAX Realtron Barry Cohen Homes Inc.
7026 Balaclava Street
Vancouver, British Columbia
Pristine 1.375 Acre Equestrian Property in coveted Southlands. Nice-4-bedroom,3.5 bath Country Home with designated family areas and plenty of parking space. Thoughtfully designed, by Stuart Howard, overlooking lush landscaped gardens and a stunning pond. For the horse enthusiast, there is a professionally designed sand riding ring, a Steve Buckman cross-country course and a grass field. Superior drainage throughout. 6 Stall barn with in and outs. Short stroll to Southlands Riding Club and the river trails system. Bring the kids, ponies, a dog or two and a kitty! Come experience the Southlands lifestyle first hand. (id:60626)
Faithwilson Christies International Real Estate
2601 277 Thurlow Street
Vancouver, British Columbia
Spectacular waterfront home at the most prestigious and exclusive Three Harbour Green. Occupying half of the floor, breathtaking unobstructed views of ocean, mountains, Stanley Park, the Lions Gate bridge, Coal Harbour Marina & Park & city vistas. 10' ceiling, open layout; 3 bedrooms + huge fam room + 3.5 baths, perfect for entertaining with house-like spaciousness. Luxurious finishes, incl. motorized shades, Italian imported hardwood floors, Snaidero kitchen, L'O di Giotto bathrooms & MOVE closet. BONUS: a private, enclosed 3-car garage with an oversized storage rm inside + 2nd storage room. 2 balconies. Meticulously maintained. Resort-style amenities: 24/7 concierge, indoor pool & hot tub, sauna, steam, fitness, guest suite, squash, golf simulator, theatre, ping pong room, billiards, etc. (id:60626)
Macdonald Realty
1016 Keeler Road
Muskoka Lakes, Ontario
This luxuriously appointed, custom-built retreat is set on a spectacular level lot with over 500 feet of pristine waterfront, offering unmatched privacy, breathtaking sunset views, and the quintessential Muskoka lifestyle.Crafted by renowned Cobalt Custom Homes, every detail of this property exudes craftsmanship and elegance. The main cottage is a masterclass in refined cottage living, featuring vaulted open-beam ceilings, a dramatic double-sided limestone fireplace, and floor-to-ceiling windows that flood the space with natural light and deliver panoramic lake views.The gourmet kitchen is a chefs dream, fully outfitted with Wolf and Sub-Zero appliances, seamlessly flows into a generous dining area anchored by a massive harvest table ideal for entertaining family and friends, which is the heart of cottaging.The cottage offers 6 spacious bedrooms, comfortably accommodating up to 20 guests, including a private primary wing complete with a luxurious ensuite, expansive walk-in closet, and sliding doors to a serene private patio. An all-season Muskoka room invites you to enjoy the outdoors year-round in comfort. Additional guest accommodations include a charming 2-bedroom bunkie, providing friends and family with their own space to unwind. The 3-car garage features a beautifully finished loft above, equipped with a gym and additional sleeping quarters perfect for overflow guests or a peaceful retreat after a day on the water. A 2-slip boathouse with glass roll-up doors leads to a sprawling dock, ideal for swimming, sunbathing, and launching your next lake adventure. The elevated sundeck with glass railing offers a commanding view over the bay perfect for enjoying Muskoka's iconic sunsets with a glass of wine. Just a short boat ride to Bala for shopping and dining, or celebrate a summer night at The Kee. With year-round municipal road access, a drilled well, and a sandy lake bottom ideal for kids, this is a turn-key, four-season sanctuary. (id:60626)
Century 21 Miller Real Estate Ltd.

