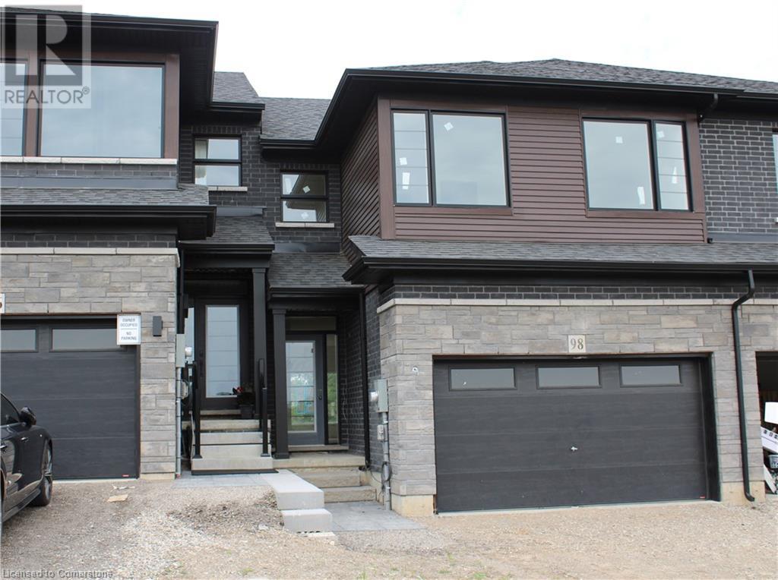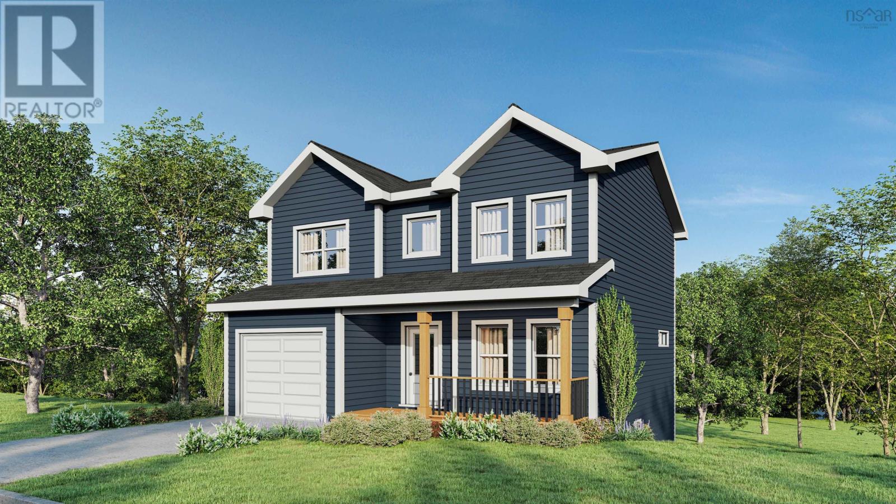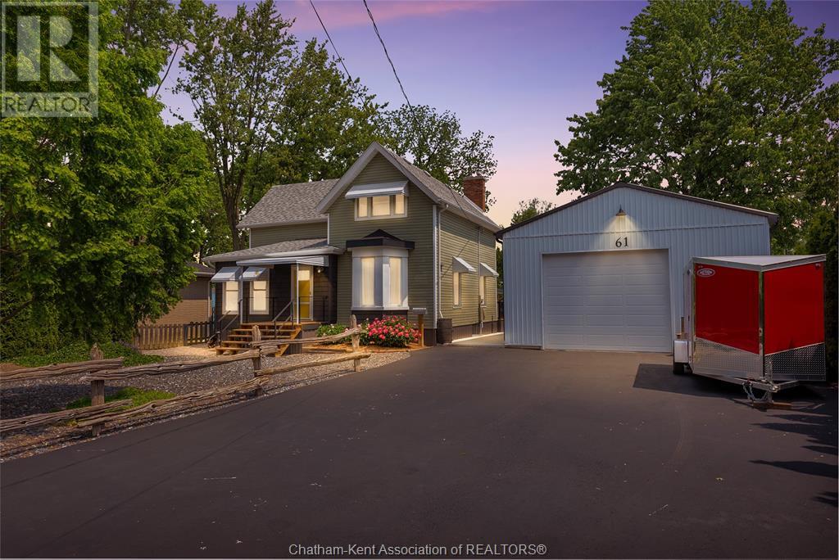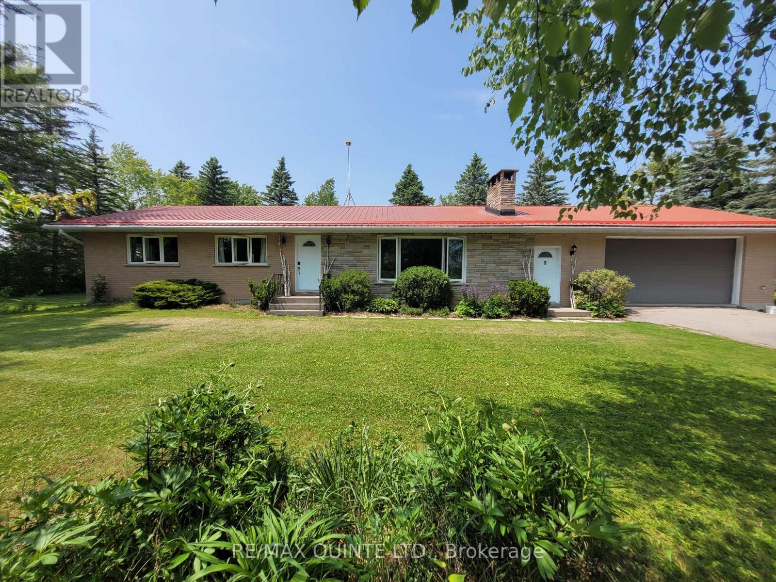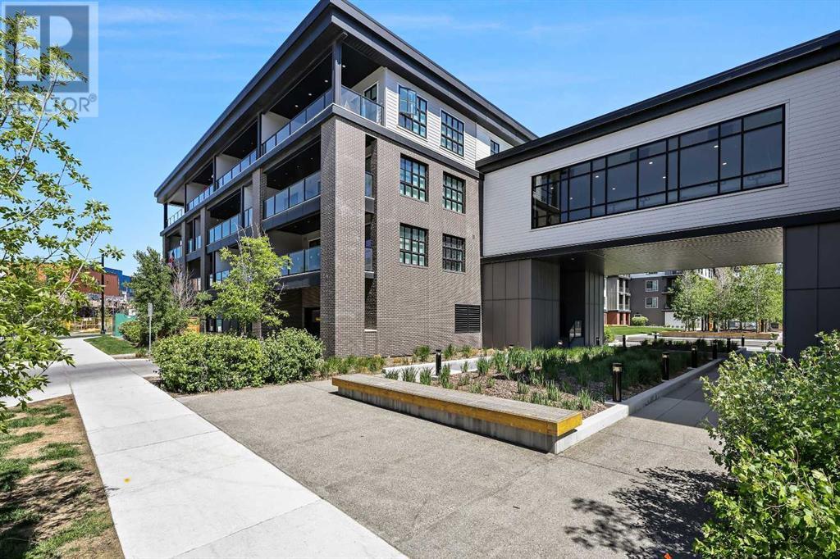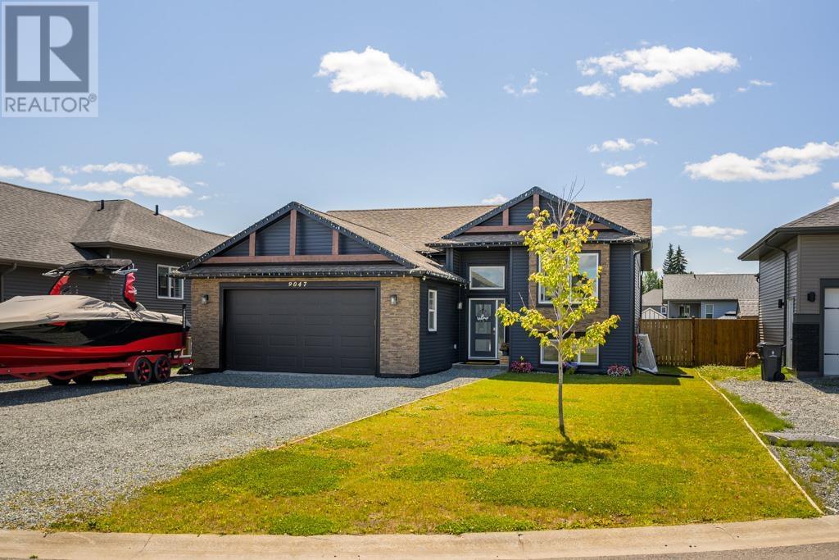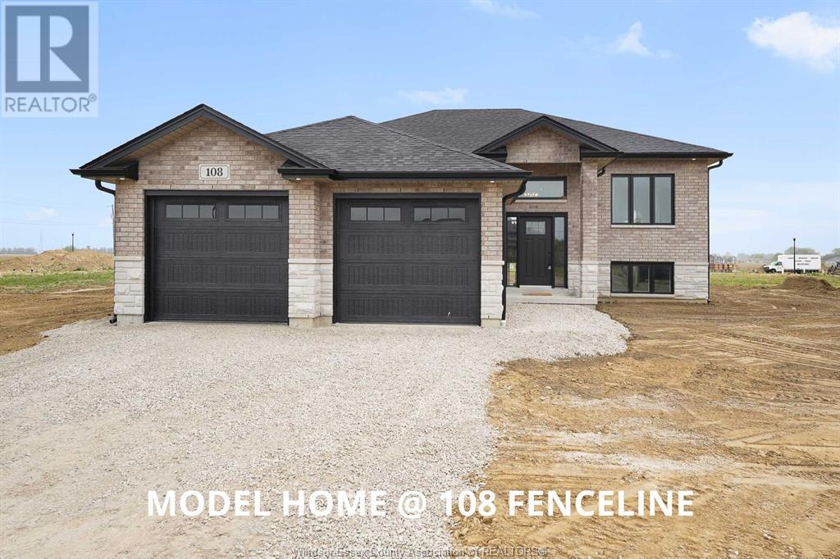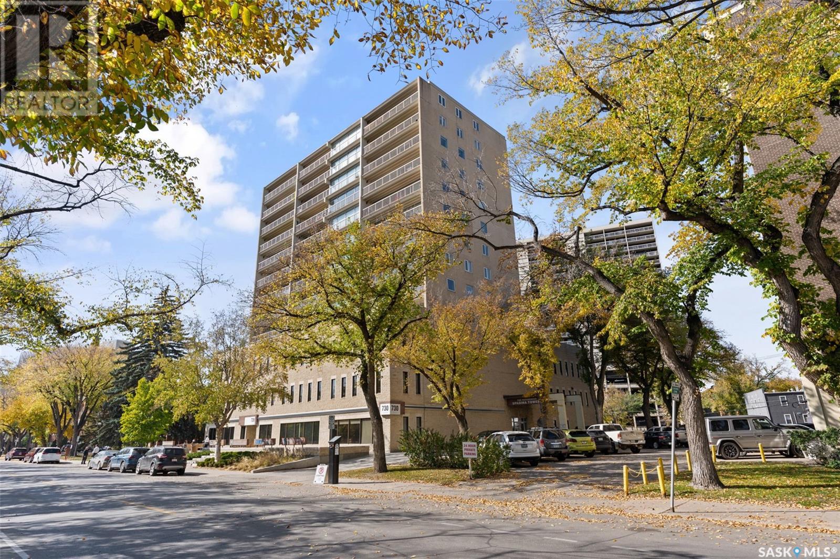98 Gort Avenue
Paris, Ontario
Stunning Freehold Two Story Townhome in Riverbank Estates by Losani Homes. This town home is nestled amongst forested walking trails and close to the Nith river. The neighbourhood will be surrounded by the Barker's bush walking trails within the Nith River Peninsula enclave with convenient access to Lions Park. The home offers three generous bedrooms, 2 1/2 bathrooms and generous garage with a nicely sized backyard. Soaring 9' ceilings on the main floor offering an open concept kitchen with quartz counters, island, extended height upper cabinets and open connect onto the living and entertaining space. Main floor boasts luxury vinyl plank flooring throughout. Choose your finishes, features and colours to customize your home to suit your lifestyle. Basement offers look size windows and Three piece rough in for future bath. Don't miss the opportunity to own this exceptional home in an outstanding pristine community coming to Paris! (id:60626)
Royal LePage Macro Realty
Lot 17 Deeridge Road
Black Point, Nova Scotia
Welcome to The Birch by Ramar Homes, a stylish and functional 4-bedroom, 3.5-bath home located in the picturesque seaside community of Black Point. The main floor features an open-concept layout with a spacious living room, modern kitchen with walk-in pantry, and dining area that opens onto a large rear deckperfect for entertaining. A powder room, welcoming entry, and interior access to the attached garage add everyday convenience. Upstairs, youll find a serene primary suite with walk-in closet and ensuite, two additional bedrooms with double closets, a full bath, laundry room, and lots of storage space. The fully finished walkout basement adds incredible value with a large rec room, fourth bedroom, full bath, and utility/storage spaceideal for guests, teens, or extended family. Thoughtfully designed for modern living, this home combines quality craftsmanship with coastal charm, super short distance from beaches and all amenities in Tantallon. This home will be covered by the Platinum Atlantic Home Warranty program, in addition to the warranty seller also provides a 1 year builders warranty to commence on closing date. Book a showing today! (id:60626)
Engel & Volkers
3657 12th Ave
Port Alberni, British Columbia
Like New 6 Year old ranch-style home with a beautifully manicured, fully fenced yard. This well-built 3-bedroom, 2-bathroom rancher features an open-concept main living area with a vaulted coffered ceiling, an oversized hallway, and a freestanding wood stove. A large sliding door leads to a covered rear patio, perfect for outdoor enjoyment. The property boasts well-established landscaping with shrubs, fruit trees, and vines. Ideal as a starter home or a perfect downsizing option, this home offers quality finishes and durable, low-maintenance construction. This home is a must see, with a great layout it feels bigger than you would think. (id:60626)
RE/MAX Mid-Island Realty
61 Delaware Avenue
Chatham, Ontario
Welcome to this meticulously maintained and extensively renovated two-storey home, bursting with historic farmhouse charm and nestled in a peaceful, park-like setting. Set on a generously sized, over 200' deep lot, this spacious 4-bedroom, 2-bathroom property offers a rare combination of timeless character and thoughtful modern upgrades—creating warm, inviting spaces that are perfect for everyday living, family life, and effortless entertaining. Step inside and feel instantly at home. The bright, open layout is filled with natural light and features a harmonious blend of original charm and contemporary design. Large garden doors lead to an expansive composite deck, offering the perfect place to host summer barbecues, or simply unwind and enjoy the tranquil surroundings. A true standout feature is the brand-new 24’x40’ gas-heated workshop, designed with versatility in mind. With oversized garage doors at both the front and back, it offers convenient drive-through access—ideal for projects, hobby vehicles or even a home-based business. Whether you're an entrepreneur, tradesperson, or enthusiast, this space delivers the functionality you've been looking for. Outside, the beautifully landscaped yard feels like your own private retreat. Mature trees provide shade and privacy, while a hot tub under a covered gazebo invites relaxation in every season. An amazing 12’x16’ treehouse adds a touch of fun and adventure for the kids, and a fully functional greenhouse allows for year-round gardening. A matching 12’x16’ shed provides ample storage for outdoor tools and equipment. Whether you're inside enjoying the cozy farmhouse style or outside soaking in the natural beauty, this home offers an exceptional lifestyle opportunity. A truly unique property that must be seen to be fully appreciated. More than just a home—this is where your next chapter begins. (id:60626)
Royal LePage Peifer Realty (Dresden)
72 Lakeshore Drive
South Dundas, Ontario
Find peace along the shores of the St. Lawrence. Own this beautiful Edwardian style home with remarkable curb appeal in Morrisburg, where Ontario began! Located on a corner lot in a truly special part of town, turn back the clock as you climb the front steps. Feel tensions and time melt away while sipping coffee on the front porch. Inside, the ambience is warm and inviting. Appreciate the well preserved 1920s design features- 9' curved ceilings, 10" wooden baseboards, beautiful wooden flooring, doors, and window frames. Spacious living and dining rooms receive ample sunlight from many large windows, and are separated by fabulous French doors. The updated kitchen with additional eating area is in the rear, with another large window overlooking the back garden and pergola. Main level also has convenient work space + full bathroom with new shower. Ascend gorgeous wooden stairs to the 2nd floor (also with 9' ceilings) to find 3 good-sized bedrooms and 2nd full bathroom, with shower and classic clawfoot tub. The 2nd level sunroom is a great bonus flex room, with windows on 3 sides creating the perfect spot to catch a glimpse of the river or get lost in a book. Outside, front and back yards showcase colourful perennial flowerbeds and a variety of mature trees for privacy while listening to the birds or hosting garden parties. Since 2020 the home has seen many important improvements including R60 attic insulation and updates to structure + resurfaced 2nd level floor in detached garage. Full list of updates in attachments. In the midst of revitalization and growth, enjoy a serene lifestyle balanced with the benefits of a growing community. Minutes to the best parts of town, major routes, scenic drives, and less than an hour to Ottawa. (id:60626)
Royal LePage Integrity Realty
1159 Harmony Road
Belleville, Ontario
Welcome to 1159 Harmony Rd, a well maintained bungalow nestled in a peaceful rural setting just 10 minutes from Belleville, and within the sought after Harmony Public School District. The lower level has been improved to accommodate extended family or can be tenanted. The living area is generous and upgraded with newer kitchen and bath. There is an additional garage for storage at the back of the property with an added greenhouse insulated and heated for year round use. 5000 W Solar System (net metering builds credit with Ontario Hydro and a large Battery bank for standby power. Hassle free with very little maintenance required. Lots of additional storage in basement. This home offers the perfect balance of family living and work from home opportunities. Enjoy the private unobstructed views front and back. List of features at Documents. (id:60626)
RE/MAX Quinte Ltd.
421, 4275 Norford Avenue Nw
Calgary, Alberta
Ideal for the savvy investor or anyone in search of an exceptional condo! Welcome to The Esquire at University District. This rare top-floor, 3-bedroom unit is one of only four with its distinctive layout. It provides exclusive top-floor living with abundant sunlight and beautiful courtyard views from a spacious balcony—measuring an impressive 24 feet long—perfect for entertaining or relaxing outdoors. Inside, the modern kitchen blends style and practicality, featuring sleek cabinets with elegant gold handles, high-quality quartz countertops, and a bold subway tile backsplash. A stylish eating bar with pendant lights creates a welcoming space for casual meals or entertaining. The kitchen features integrated appliances, including a built-in microwave, a refrigerator that matches the cabinets, and a stainless-steel gas stove. The open-concept layout connects the living room seamlessly to the dining area. The expansive primary suite has a private balcony entrance—perfect for morning coffee. The large walk-through closet, featuring custom shelves and ample hanging space, will impress even the most discerning clothing enthusiasts. The master ensuite features a sleek, glass-enclosed shower with wall-to-ceiling marble-like tiles. Need an office? Guest room? Home gym? Space for your roommates? The two extra bedrooms can meet all your needs. The possibilities are endless! This unit can come fully furnished and equipped (not included in the list price). Live in this outstanding suite or seize an incredible investment opportunity! Rent the entire unit or lease each bedroom separately! Please inquire for more information. A heated storage room is also included, along with an underground titled parking space. The Esquire has a private gym, ample bike storage, a bike repair room, and a pet wash! Don’t miss out on one of the standout units in the heart of the University District's vibrant community, steps to cafés, restaurants, movie theaters, shopping, parks, The Children's Hospi tal, and the University of Calgary! (id:60626)
RE/MAX First
9047 Tatlow Place
Prince George, British Columbia
* PREC - Personal Real Estate Corporation. Looking for a newly constructed family home in a stellar neighbourhood??? This is the one, 5 bed 3 baths, fully finished with a 2-car garage and an oversized driveway for all the toys! Upstairs features a very nice open concept 3 bed 2-bathroom layout with an awesome foyer with tons of space for the kids to kick off their shoes. Downstairs there is 2 large bedrooms, a monster rec room and a very nice, tiled 3rd bathroom. Nothing to do here, pride of ownership is evident. All measurements are approximate, buyer to verify if deemed important. Lot size taken from Tax assessment. (id:60626)
Royal LePage Aspire Realty
40 Lantern Lane
Chatham, Ontario
WELCOME TO 40 LANTERN LANE IN THE NEW PROMENADE SUBDIVISON. THIS BRAND NEW QUALITY BUILT RAISED RANCH IS FULLY FINISHED. THE MAIN FLOOR HAS A GREAT OPEN CONCEPT LAYOUT OF THE DESIGNER KITCHEN WITH A LARGE ISLAND, LIVING ROOM WITH 9FT TRAYED CEILINGS & DINNING ROOM LEADING TO A COVERED REAR PORCH. MAIN FLOOR OFFERS HARDWOODS & CERAMIC THROUGHOUT. LARGE MASTER WITH 3PC ENSUITE & WIC, 2 MORE LARGE BEDROOMS, MAINFLOOR LAUNDRY & 4PC BATH. THE LOWER LEVEL IS FULLY FINISHED WITH 2 ADDITIONAL BEDROOMS, LIVING ROOM WITH A 5FT PATIO DOOR GRADE ENTRANCE, 4PC BATH, 2ND LAUNDRY AREA & 2ND FULL KITCHEN. 2 CAR GARAGE & PARKING FOR MULTILPLE VEHICLES. CONVENIENTLY LOCATED WITH EASY ACCESS TO 401 & WALKING DISTANCE TO THE NEW ST TERESA SCHOOL. THERE IS STILL TIME TO PICK YOUR FINISHING TOUCHES WITH GENEROUS ALLOWANCES. FULL 7 YEAR TARION WARRANTY. OTHER LOTS & PLANS TO CHOOSE FROM STARTING @ 599K. CONTACT THE LISTING AGENT FOR MORE INFORMATION. VISIT US AT OUR MODEL HOME @ 108 FENCELINE DR (id:60626)
Deerbrook Realty Inc.
2001 - 10 Navy Wharf Court
Toronto, Ontario
Welcome to Harbour View Estates - Where Downtown Living Meets Style, Convenience, and Unmatched Amenities! This bright and modern 1+Den suite offers an ideal layout in one of Torontos most vibrant communities. Located just steps from the Harbourfront, Gardiner Expressway, CN Tower, Scotiabank Arena, Rogers Centre, restaurants, transit, and endless shopping, you're truly in the heart of it all. Inside, enjoy a thoughtfully designed open-concept living space with floor-to-ceiling windows that flood the unit with natural light. The open concept kitchen features stainless steel appliances, granite countertops, and a gas stove - perfect for home chefs. Sleek laminate floors run throughout, and the spacious den offers flexibility as a home office or guest area. Step onto your southwest-facing balcony for stunning city and lake views - the perfect backdrop for morning coffee or evening unwinding. Includes parking and locker for added convenience. Maintenance fees are all-inclusive, covering hydro, water, and heat, offering excellent value and peace of mind. Residents enjoy access to over 30,000 Sqft of luxury amenities at the renowned CityPlace Superclub, including an indoor pool, gym, basketball court, running track, bowling, tennis courts, spa, and more. Plus, benefit from 24/7 concierge servicing a secure, well-managed building. Whether you're a first-time buyer, investor, or professional seeking downtown ease, this is a must-see opportunity in one of Torontos most exciting neighbourhoods. *Photos are from a previous listing. (id:60626)
Right At Home Realty
603 730 Spadina Crescent E
Saskatoon, Saskatchewan
Welcome to 730 Spadina Crescent #603. This beautifully renovated 1520 sq. ft. condo, where modern luxury meets riverside tranquility. Situated in the heart of downtown Saskatoon, this spacious 2-bedroom, 2 bathroom condo, with a den that offers a versatile space that could be used as a home office, library, or reading nook. This unit offers unparalleled views of the South Saskatchewan River and a picturesque park, all from your private balcony. Whether you're enjoying a morning coffee or unwinding after a long day, the breathtaking scenery will be your constant backdrop. The open-concept living space features large windows that allow natural light to flood the interior, creating an inviting atmosphere. This condo also features one underground parking stall, as well as a storage unit. The building also includes entertainment room with a full kitchen as well as a gym, indoor pool, hot tub and sauna. Don't miss out on your opportunity to live with the spectacular view of the South Saskatchewan River. (id:60626)
RE/MAX Saskatoon
Lot 316 Hideaway Trail
Brookside, Nova Scotia
Step into your dream home! "The Willow" is sure to impress with its open concept main floor, solid surface countertops, ductless heat pump and modern exterior. Upstairs you will find an oversized master retreat with ensuite and walk-in closet. The lower level with walkout is a versatile space, fully finished to include a large rec room, a 4th bedroom, and an additional full bathroom, catering to various lifestyle needs. Customize your new home with a wide variety of standard selections or upgrade to suit your tastes. Ridgewood Park is perfect for outdoor enthusiasts who can enjoy nearby Campbell Point Beach Park, kayak hidden inlets or explore over 11,137 acres in the neighbouring Terrence Bay Wilderness Area and golfers who have their choice of two courses within a 15-minute drive. Everyday conveniences are within easy reach, with shops and services located on Prospect Rd. Additionally, Bayers Lake and Peggy's Cove are just a short 20-minute drive away, offering access to additional amenities and attractions. In addition to "The Willow," Ramar Homes offers a wide range of home plans and lots to suit your budget. Start planning your custom build today! (id:60626)
Engel & Volkers

