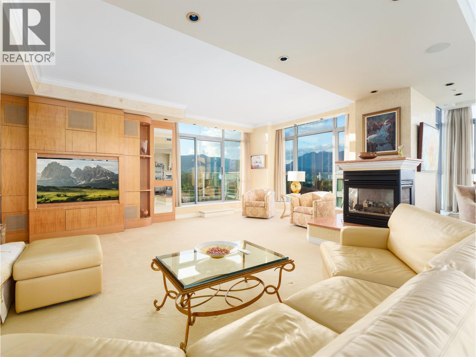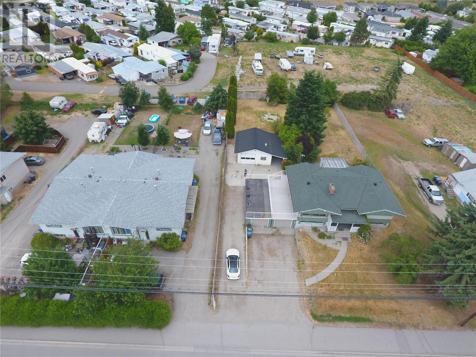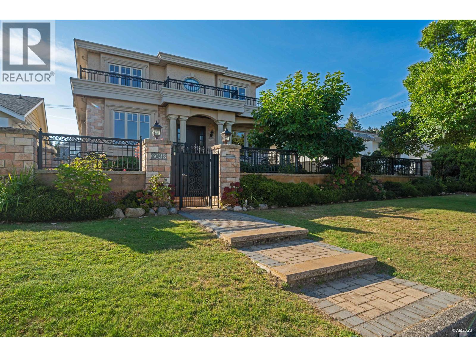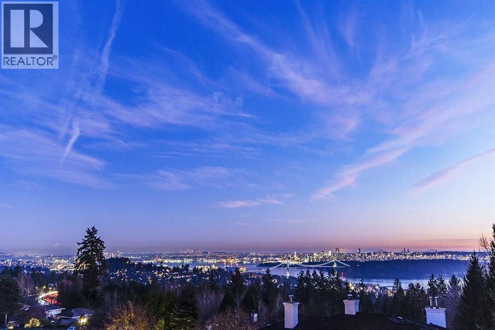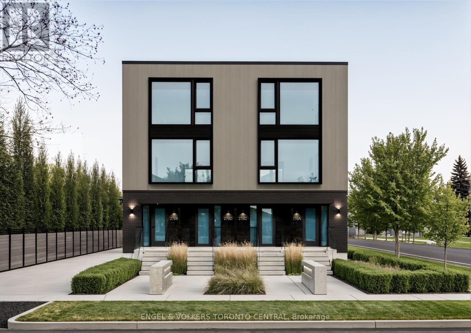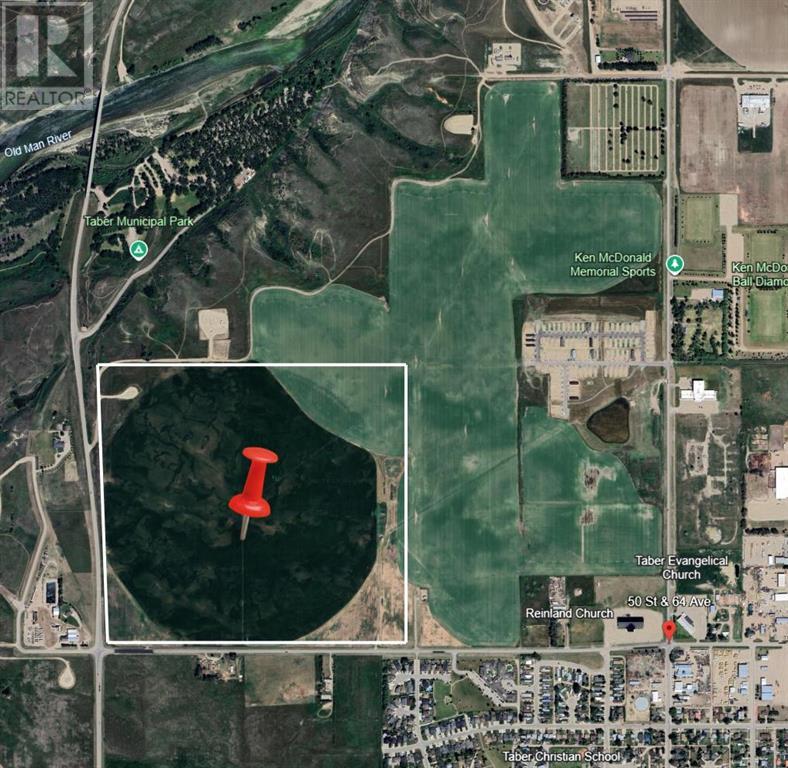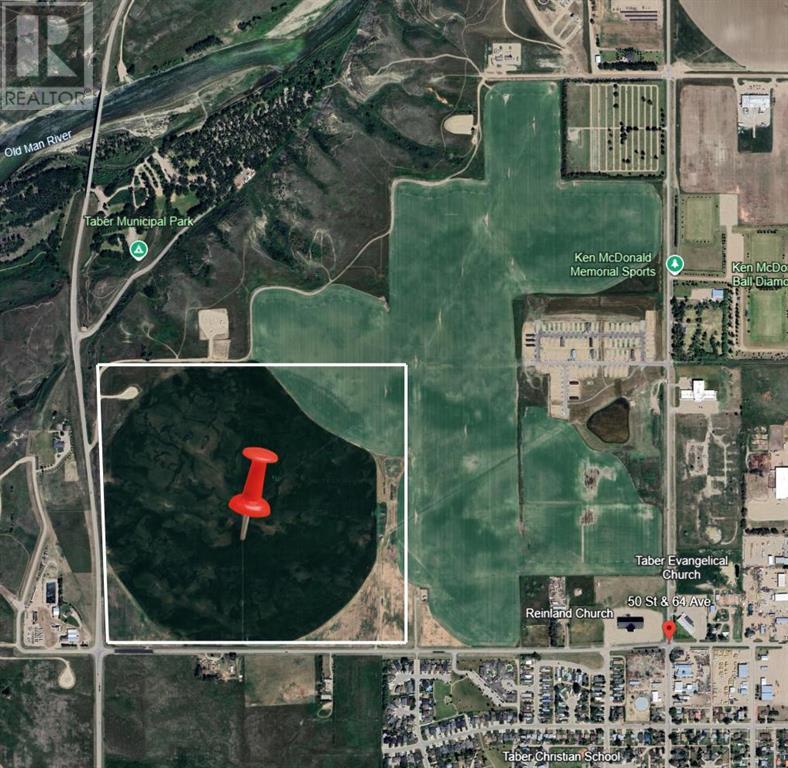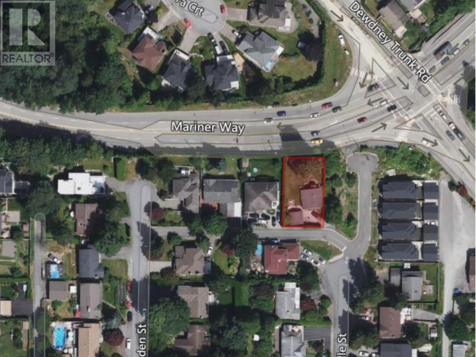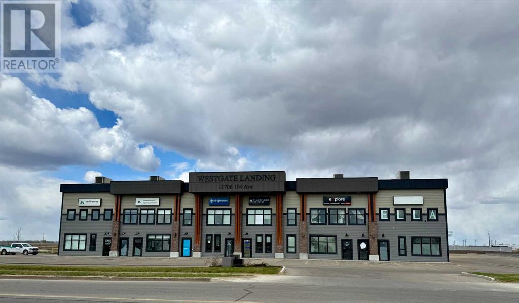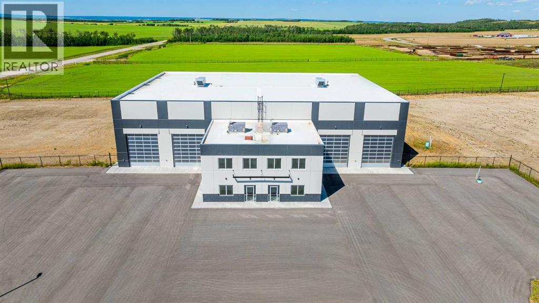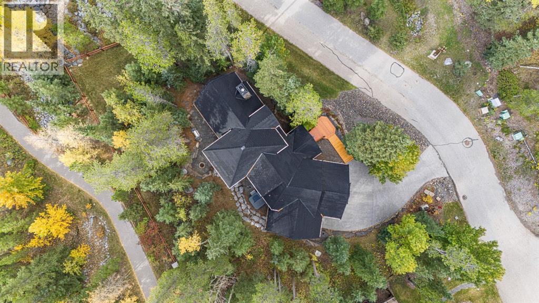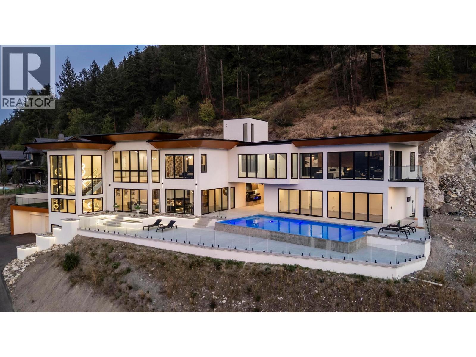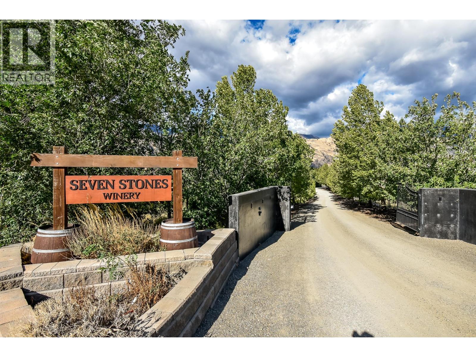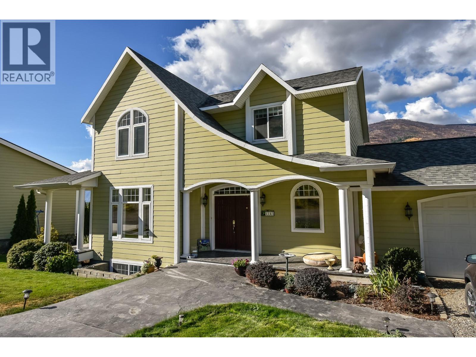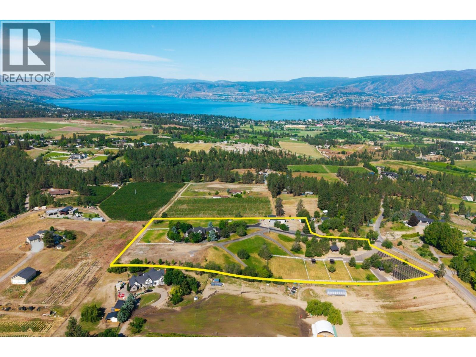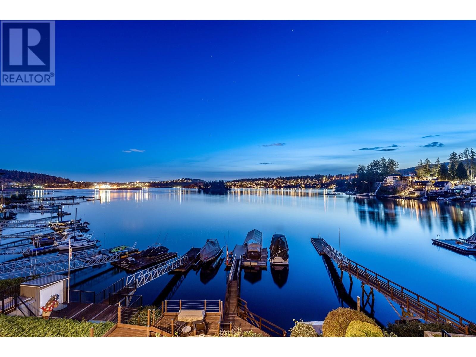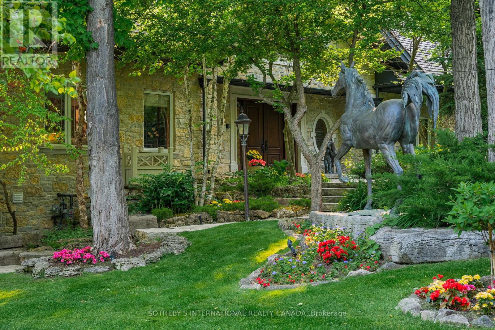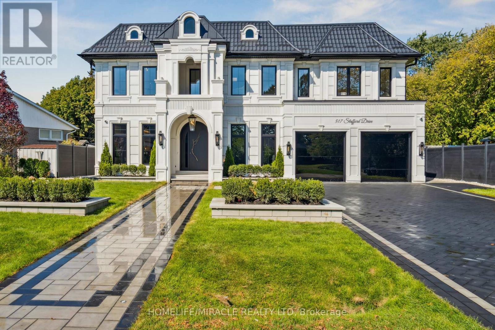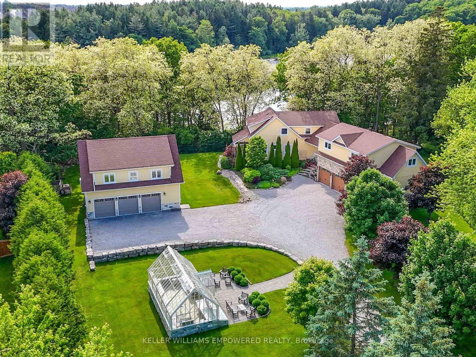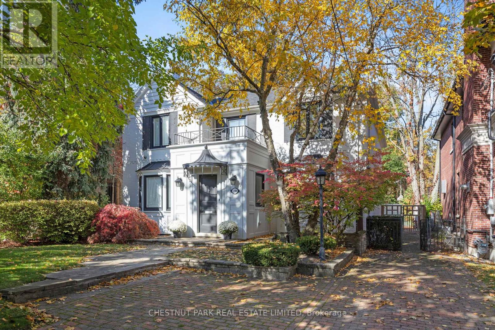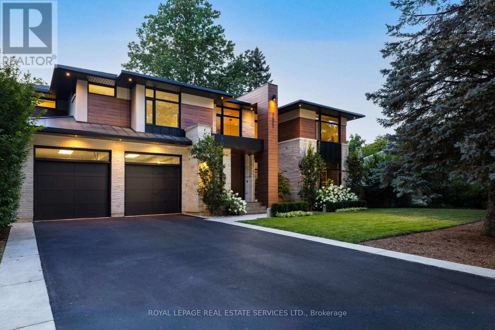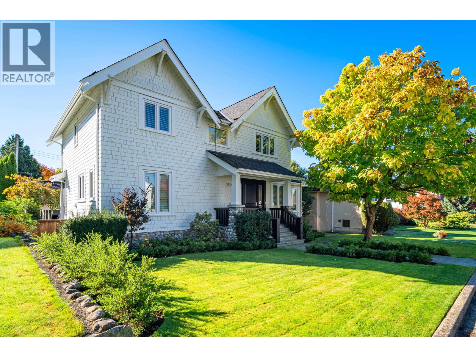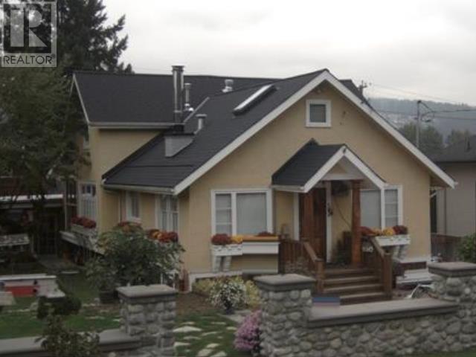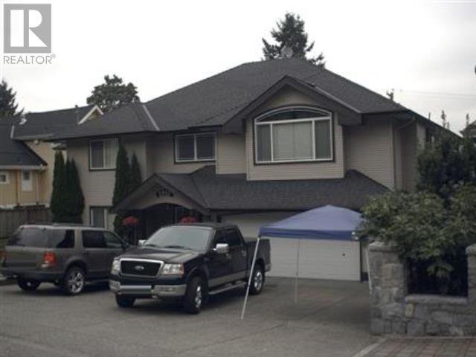Ph3 1790 Bayshore Drive
Vancouver, British Columbia
This stunning three bedroom home features 270 degree views of Burrard Inlet, the North Shore Mountains, and Stanley Park and was extensively customized by the current owners to create house-like living spaces, perfect for entertaining family and friends. Exquisitely finished, with extensive use of marble and venetian plaster throughout and complimented by Berber carpets, this home in the sky is in pristine condition and situated in the quiet and serene Bayshore Gardens enclave next to Stanley Park. Easy walkability to everything the city has to offer; Seawall, restaurants, groceries, and coffee shops, the location is second to none. First class building amenities include a concierge, gym, and sauna and a storage locker and three secure underground parking stalls are included. (id:60626)
Engel & Volkers Vancouver
510-530 Mccurdy Road
Kelowna, British Columbia
Development Potential Opportunity in Central Rutland! Unlock the potential of this unique property package 510 & 530 McCurdy Road offering both immediate income and significant development upside. Situated on a generous .84 acre lot, this offering includes a single-family home and a fully occupied legal 4-plex, currently generating almost $15,500 per month in rental income. Seize a terrific opportunity to own and potentially rezone this .84 acre site for multi-family development. With the new OCP 2040 Hinting at support for rezoning, the potential proposed zoning of MF3 could allow for the construction of a 4-storey multi-family complex(townhomes or apartments). Located in the heart of Central Rutland, the property is within walking distance of amenities, steps away from transportation and minutes from restaurants, grocery stores, and UBC Okanagan, near Kelowna Airport. The selling realtor has an interest in trade. All measurements have been taken from the BC Assessment. (id:60626)
Coldwell Banker Universe Realty
6633 Neal Street
Vancouver, British Columbia
An exquisite custom-built mansion in the heart of prestigious South Cambie. Nestled on a quiet street, this 4,491 sqft residence is a showcase of refined design and modern comfort. Offering crown mouldings and coffered ceilings, grand spiral staircase and custom cabinetry, every element reflects superior craftsmanship. The chef´s kitchen is loaded with stainless steel appliances, granite countertops, radiant heating, air conditioning, and HRV. Upstairs, 4 expansive en-suite bedrooms create an ideal retreat for family living. The lower level features a fully equipped media room with wet bar & wine cooler. A sauna/steam room, a guest room, & a self-contained 3-bedroom suite. Near Churchill Secondary (IB program), Laurier Elementary, Langara College, Canada Line and UBC bus & Shopping. (id:60626)
Sutton Group-West Coast Realty
1595 Tyrol Court
West Vancouver, British Columbia
BREATHTAKING CITY & WATER VIEWS! Set on a sprawling 18,025 sqft lot on lush greenbelt at end of quiet cul-de-sac in prestigious Chartwell, this beautifully maintained luxury home offers generous living spaces, quick access to amenities & just STEPS FROM TOP SCHOOLS. Designed for both entertaining & family living, the open-concept layout has an impressive foyer, expansive formal living & dining areas, a chef´s kitchen, eating area & family rm that opens onto a wrap-around terrace with stunning views.Upstairs offers 4 bdrms & 4 baths (3 ensuites). Luxurious primary suite features unobstructed views, private terrace, cozy fireplace, walk-in closet & spa-inspired ensuite. Walk-out lower level includes a large recreation room & bdrm which could easily convert to suite. Bonus flat driveway! OPEN HOUSE: SUNDAY, NOV 9TH, 2-4 PM (id:60626)
Angell
276 Lanor Avenue
Toronto, Ontario
SOUTH of EVANS - Renowned Canadian Developer Tera Vie Developments. Experience Modern Luxury, Sun-Filled, Custom-Built Homes. Four Individual Units. Unit A, Unit B, Unit C & Unit D of 276 Lanor Avenue, Etobicoke. Each including Open-Concept Gourmet Chefs Kitchen Seamlessly Connects To A Spacious Dining Area, Perfect For Entertaining. Breathtaking Residences Offering; Three Bedrooms, Including A Primary Suite With A Spa-Inspired Ensuite And An Additional Four-Piece Bathroom For Family And Guests. The Main Floor Features A Convenient Two-Piece Powder Room, Complemented By Soaring 9 Foot Ceilings & A Home Office Workspace. The Units Vary From A Private Garden Oasis Terrace Walkout Or A Private Balcony Soaking The Rising Morning Sun While Enjoying Your Coffee. Enjoy The Convenience Of Included Surface Parking. Active Lifestyle With Access to Multiple Parks, Including the Scenic Wimbrel Point, Colonel Samuel Smith Park, and Lakeshore Park. Perfect Your Swing at the Prestigious Toronto Golf Club. Located just minutes away from the Prestigious Etobicoke Yacht Club. Benefit From Seamless Connectivity to the Gardiner Expressway and Highway 427, Ensuring Effortless Travel. Indulge in Premier Shopping at Sherway Gardens, Just Minutes Away. Families Will Appreciate the Convenience of Nearby Daycare Centers, Schools & Colleges for All Ages From Toddlers to Adult Leaners. Commuting Is a Breeze With TTC and Go Transit Just Steps Away.. (id:60626)
Engel & Volkers Toronto Central
4500 (Parcel 1) 64 Avenue N
Taber, Alberta
160 acres of prime farm land located in the town of Taber. This land contains 140 irrigable acres, and is currently being leased and cultivated. It is zoned UR and annexed to the town of Taber for future residential development. Can be purchased separately, or in conjunction with A2213986, A2214863, A2214874, A2214882 and A2214886. (id:60626)
Onyx Realty Ltd.
4500(1) 64 Avenue N
Taber, Alberta
160 acres of land, includes 140 irrigable acres. Annexed to the town of Taber. Zoned UR for future residential development. Can be purchased separately, or in conjunction with A2213863, A2214863, A2214874, A2214882 and A2214886. (id:60626)
Onyx Realty Ltd.
3252 Mariner Way
Coquitlam, British Columbia
This prime property presents a unique opportunity for developers to craft a standout project in the vibrant heart of Coquitlam. Zoned to accommodate a striking 12-story building with an impressive 4:1 floor space ratio, the development possibilities are substantial. Located in a Tier 2 redevelopment area, the site offers stunning city and mountain views-an ideal backdrop for a landmark building set to shape Coquitlam´s future skyline. Residents will benefit from the unbeatable convenience of nearby shops, restaurants, schools, and major highways-offering the perfect balance of urban lifestyle and suburban calm. Don't miss this rare land assembly opportunity. Contact us today to secure your place in Coquitlam´s next wave of growth. (id:60626)
Exp Realty
11706 104 Avenue
Grande Prairie, Alberta
Seize the opportunity to own a stable, income-generating investment in the bustling Westgate area of Grande Prairie. 'Westgate Landing' is a multi-tenant commercial building is fully leased to an excellent mix of professional, office, health and beauty tenants. Situated in a high-visibility, high-traffic location just across from Canadian Tire, built in 2020, this property delivers immediate and consistent cash flow for investors. Whether you're a seasoned investor or looking to diversify your portfolio, this turnkey property offers everything you need: stability, cash flow, and upside potential. Priced at approx. 7.5% cap rate. (id:60626)
RE/MAX Grande Prairie
82, 722040 Range Road 51
Rural Grande Prairie No. 1, Alberta
An incredible 20,280 SF precast concrete shop on a 5.02-acre graveled and fenced site. This immaculate building boasts 16,280 SF of shop space with 33’ ceiling heights to the bottom of the truss, divided into two clear span bays of 8,140 SF on each half. Both sides feature five 16’W x 18’H overhead doors, three 110' bays with two drive-through bays, engineered air and municipal water. The reinforced concrete slab is engineered and crane ready. Complementing the shop is a 4,000 SF office space laid out over two floors, and designed for both single or dual tenancy, with each side mirroring the other and offering 6 offices, a lunchroom, with 3 washrooms. The site includes a fenced perimeter, paved parking area, yard lighting, compacted gravel and four approaches. Available for purchase, with the option for additional neighboring land of 5, 10, or 15 acres if required. To book a showing or for more information call your local Commercial Realtor®. (id:60626)
RE/MAX Grande Prairie
163 Cairns Landing
Canmore, Alberta
Set on a private 17,642 sq ft lot in Canmore’s most prestigious gated community, this extraordinary 4,000+ sq ft timber-framed residence is a rare opportunity to experience refined craftsmanship and mountain living at its finest. As you enter, you are welcomed by soaring fir-paneled ceilings and the timeless elegance of Italian plaster, setting a warm and sophisticated tone that defines the entire home. The open-concept layout seamlessly connects the main living spaces, ideal for both intimate family moments and grand entertaining. Anchored by a striking Rundle stone wood-burning fireplace, the expansive living area radiates warmth and character. At the heart of the home, a gourmet kitchen awaits, outfitted with custom cabinetry and top-tier Sub-Zero and Viking appliances—blending everyday functionality with elevated style.The luxurious primary suite provides a serene escape, complete with a spa-inspired ensuite featuring Marinace granite, travertine floors, a jetted tub, and peaceful treetop views. Additional highlights include two spacious guest bedrooms, home theatre, a versatile recreation room, a dedicated home office, and a custom bar designed for effortless entertaining. Step outside into a professionally landscaped outdoor living space, where natural stonework, a built-in BBQ, a cozy fire pit create the perfect setting for year-round mountain enjoyment. More than a home, this is an exceptional lifestyle opportunity in Cairns on The Bow—where nature, privacy, and design excellence converge in perfect harmony. https://163cairns.info/ (id:60626)
RE/MAX Alpine Realty
120 Sunset Boulevard
Vernon, British Columbia
Experience unparalleled & expansive lake views from a residence meticulously designed to celebrate the natural splendour of the scenery situated in the exclusive Beverly Hills estates gated community. Floor-to-ceiling glass throughout creates an intimate connection with outdoors, framing breathtaking views of the lake, mountains, and nearby equestrian fields. Light pours into every space, ensuring you're bathed in natural beauty every moment. This remarkable 5 bedroom, 9-bathroom home has multiple flex rooms, secret rooms & masterfully blends luxury with functionality and adaptability offering seamless indoor-outdoor living. The main level is anchored by a show stopping kitchen equipped with coffee bar & scullery with exquisite finishing details that flows into expansive living + dining areas. A striking open-linear fireplace creates a warm and inviting atmosphere. The primary suite, occupies its own private wing. Encased in glass, it offers uninterrupted vistas and features a spa-like ensuite, spacious walk-in closet equipped with safe room & laundry. Designed for entertaining, the home’s pool area is positioned to preserve the panoramic views, while generous patios extend the living space outdoors. A poolside room offers a versatile space, perfect as a private suite or a dedicated entertaining hub. With a triple garage for vehicles and hobbies and an elevator that connects all three levels, this home is built for convenience and aging in place. (id:60626)
Royal LePage Kelowna
Unison Jane Hoffman Realty
1143 Highway 3
Cawston, British Columbia
Embrace both a thriving business and an extraordinary lifestyle in the heart of BC’s wine country. This turn-key 25 acre estate showcases 16 acres of planted vineyards and a fully equipped winery, complete with crush pad, bottling facilities, warehouse, and even a helicopter pad for effortless access. At it's center are remarkable underground wine caves climate controlled for storage yet unforgettable as a special event venue. With a commercial kitchen, they provide the perfect setting for private dinners, weddings, and curated events. The offering is truly complete: all farm and winery equipment, extensive inventory, and a beautifully furnished 3-bedroom plus den home are included, allowing you to step directly into ownership and begin operating from day one. Whether you’re new to the industry or ready to expand, this estate delivers unmatched value and the opportunity to build a lasting legacy in the beautiful Similkameen Valley. (id:60626)
Chamberlain Property Group
1143 Highway 3
Cawston, British Columbia
Embrace both a thriving business and an extraordinary lifestyle in the heart of BC’s wine country. This turn-key 25 acre estate showcases 16 acres of planted vineyards and a fully equipped winery, complete with crush pad, bottling facilities, warehouse, and even a helicopter pad for effortless access. At its centre are remarkable underground wine caves climate controlled for storage yet unforgettable as a special event venue. With a commercial kitchen, they provide the perfect setting for private dinners, weddings, and curated events. The offering is truly complete: all farm and winery equipment, extensive inventory, and a beautifully furnished 3-bedroom plus den home are included, allowing you to step directly into ownership and begin operating from day one. Whether you’re new to the industry or ready to expand, this estate delivers unmatched value and the opportunity to build a lasting legacy in the beautiful Similkameen Valley. (id:60626)
Chamberlain Property Group
2375 Grantham Road
Kelowna, British Columbia
Luxury defined by land, lifestyle & freedom — 9.56 acres in South East Kelowna! A property built for living fully immersed in nature where you can grow your own food, harvest lavender, grapes & honey! A place where family gathers, horses roam & evenings end poolside as the sun sets, all from your private 5,400+ sqft estate overlooking orchards, farmland & the valley below. Extensively updated, the home offers the perfect family floor plan with 4 bedrooms, 5 bathrooms, a home office & full basement spread across 3 levels. Entertain from the kitchen with high-end SS appliances, enjoy tons of natural light & retreat to the main-floor primary bedroom with direct access to the backyard oasis. The outdoor living space features a saltwater pool, water fountains, putting green, stamped concrete patio, built-in speakers & stunning west-facing views. In addition to the triple garage, the property includes a detached 4-car shop with oversized doors attached to a spacious drive-thru barn with horse bays, wash station & radiant in-floor heating throughout. Enjoy a greenhouse, shelter for hay storage, 5 horse paddocks, premium fencing, honey apiary, lavender rows, extensive landscaping, security gate, domestic & irrigation water + endless potential for your agricultural or equestrian vision! A private sanctuary offering privacy & the lifestyle to build your legacy! (id:60626)
Macdonald Realty
4705 Belcarra Bay Road
Belcarra, British Columbia
Waterfront Estate in seaside enclave of Belcarra. 3495 SF residence on 9489 SF lot offers luxury, privacy & coastal serenity. Southwest views, afternoon light & sunset brilliance from all levels. Oversized, private dock w/power, water & lighting. Covered boat lift for vessels up to 30ft, deep-water moorage for docking up to 40ft. Multiple outdoor tiers frame every sunset from cabana lounge & fire-pit deck to hot tub w/outdoor TV & huge main deck enhancing oceanfront living. Inside, luxury & comfort await. Solid cherry cabinetry, Silestone counters & Grohe fixtures elevate kitchen & bathrms. Radiant heated flrs, high efficiency forced air natural gas furnace & central AC for year-round comfort, indoor fireplaces add warmth & ambiance. A lifestyle defined by nature, elegance & tranquility. (id:60626)
Rennie & Associates Realty - Jason Soprovich
Royal LePage Elite West
101 Paula Court
Vaughan, Ontario
Exquisite Country Estate in Prestigious Kleinburg, Welcome to a truly one-of-a-kind oasis, nestled on over an acre of professionally landscaped grounds in the heart of Kleinburg, backing onto the prestigious Copper Creek Golf Club. This magnificent stone family home boasting over 6000 sq ft offers 4 spacious bedrooms, 6 luxurious bathrooms, and expansive principal rooms with soaring ceilings and top-of-the-line quality finishes throughout. The heart of the home is a gourmet chefs kitchen, seamlessly blending elegance and functionality for everyday living and exceptional entertaining. The finished lower level is a dream retreat, complete with a large wine cellar, perfect for connoisseurs. Outdoors, your private sanctuary awaits: In ground pool and spa with magical water features and two cascading waterfalls. Terrace with a custom-built BBQ house, complete with an overhead ventilation system. Pool house featuring a full chefs kitchen and 3-piece bath, opening directly to the terrace ideal for entertaining. Spring-fed pond , creating a serene, resort-like atmosphere. Heated private driveway, 3-car garage, outdoor lighting, in-ground sprinkler system, and lush rockery gardens all meticulously designed for year-round beauty and comfort. This rare gem combines unmatched luxury, privacy, and natural beauty, offering the best of refined country living just backing onto Copper Creek Golf Club & minutes from the conveniences of the city. Experience the magic of this breathtaking estate schedule your private tour today. (id:60626)
Sotheby's International Realty Canada
517 Stafford Drive
Oakville, Ontario
Welcome to 517 Stafford Drive, an architectural masterpiece in the heart of Oakville where luxury, innovation, and comfort unite. Step through a large custom entry door into a bright foyer finished with elegant ceramic tile and custom lighting, leading to a main floor defined by modern sophistication. Every room features built-in speakers and a fully integrated smart-home system for effortless control of lighting, climate, sound, and security. The formal dining room dazzles with a dramatic chandelier and wine display wall, while the sleek home office offers custom shelving and LED lighting. The chefs kitchen showcases full-height cabinetry, integrated appliances, and a Taj Mahal natural stone waterfall island accented with brass fixtures. The open-concept great room impresses with 20-foot ceilings, a striking marble fireplace, and surround sound. Upstairs, the primary suite is a serene retreat with a spa-inspired ensuite, dual vanities, a freestanding tub, and smart lighting. Additional bedrooms include custom closets and private ensuites. The lower level offers a state-of-the-art home theatre, glass-enclosed gym, recreation room, designer wet bar, and cedar sauna for a spa-like experience. Outside, professionally landscaped grounds provide privacy and tranquility. Minutes from Oakvilles premier amenities, residents enjoy proximity to Upper Oakville Shopping Centre, Oakville Place, Farm Boy, Whole Foods, and Metro, with parks and trails nearby. Top-ranked schools Appleby College, Abbey Park High School, and Iroquois Ridge High School are close at hand. Perfectly located, beautifully finished, and intelligently designed, 517 Stafford Drive is more than a homeits a refined, connected way of life. (id:60626)
Homelife/miracle Realty Ltd
6 And 8 Macleod Estate Court
Richmond Hill, Ontario
1.014 acres backing onto Protected Phillips Lake, in the center of York Region! Enjoy Muskoka views every day of the week from Richmond Hill! Unmatched 4-season scenic views of the lake. Prefect for multigenerational living with main home and secondary suite w/ elevator! Main home boasts spacious principal rooms flooded w/natural light. Dream kitchen features valence lighting, centre island accented w/pendant lights & room for 4 stools w/soapstone countertops overlooking the family room & sunroom w/ window wall & floor-to-ceiling stone gas fireplace, reclaimed vintage wood mantle & unparalleled lake views. Amazing primary bedroom w/ soaring cathedral ceilings, gas fireplace w/granite surround, spa-like ensuite w/vaulted ceiling, brick feature wall, reclaimed barn beam built vanity & 2 walk-in closets. Primary bedroom laundry area & 2nd floor main laundry rm. Lower level boasts a perfect family recreation room. Observation deck in rear grounds overlooking Phillips Lake. Table space for games on the grounds. Secondary completely self-sustaining suite features 16 ft. ceiling in great room w/amazing western lake views from your balcony, wide-plank flooring, fireplace, dining area, built-in speakers & reclaimed beam wall feature. Kitchen features primary bedroom with soaring ceilings, Romeo & Juliet balcony, 6-pc ensuite w/double sink, stone countertop featuring one wheelchair accessible sink & zero-barrier access to shower, Heated 6-car garage between main and secondary homes w/ elevator access to secondary suite. Breathtaking 364 sq. ft. greenhouse serves to satisfy your green thumb or for hosting garden parties, rain or shine! Walking distance to Yonge Street. Excellent schools and golfing nearby. Just 5 minutes to fine dining & shops offered in Richmond Hill, Aurora. (id:60626)
Keller Williams Empowered Realty
230 Strathallan Wood
Toronto, Ontario
Fabulous family home on best block of Strathallan Wood. So many options: live as is, renovate, build - possibilities are endless. Centre hall plan. Kitchen with Caesarstone counters and island, limestone floor, walk out to lovely garden. Main floor den/office with walk out to garden. Main floor powder room. Primary bedroom enjoys walk-in closet and 4 piece ensuite includes separate shower. Lower level rec room currently serves as at home gym with rubber floor and 3 piece ensuite. Lower level bedroom/office. Spacious laundry room: full size front load washer and dryer, laundry sink and built-in cupboards.**See attached floor plans*** Proximity to TTC, synagogue, private and public schools, shopping and all conveniences. Do not miss this opportunity to live in this wonderful tree lined neighborhood. (id:60626)
Chestnut Park Real Estate Limited
1471 Rogerswood Court
Mississauga, Ontario
Exceptional Luxury home and incredible backyard oasis. A rare opportunity in prestigious Lorne Park, this custom-built luxury home perfectly blends architectural sophistication, privacy, and resort-style living on an ultra-private, professionally landscaped court lot. Surrounded by mature trees and located minutes from Rattray Marsh, Jack Darling Park, and Port Credit on Lake Ontario, the home offers serene living with unbeatable access to Clarkson Village, GO Station (5 mins), and QEW (7 mins). The exterior boasts natural limestone, stucco, longboard siding, upgraded windows, roof shingles, and automated soffit lighting. An extra-long driveway leads to the attached double garage with two subterranean car lifts offering rare indoor parking for four vehicles. The spectacular backyard oasis redefines outdoor luxury with a 20 x 36 saltwater pool, waterfall, stone coping, and a boardwalk. Entertain or unwind under the custom Lanai, complete with wood-slat ceiling, gas fireplace, Wi-Fi speakers, and retractable sunscreens. Stone patios, cedar hedges, artificial turf and BBQ gas line complete this private retreat. Inside, the masterfully finished space radiates refined elegance with custom hardwood floors, oversized porcelain tiles, walnut chevron doors, a glass-panel staircase, ambient lighting, and smart home features including app-controlled Wi-Fi audio, 8-camera DVR surveillance, and a fully monitored security system. Enjoy radiant floor heating, dual HVAC systems, 2 steam humidifiers, and 2 air conditioners. The chefs kitchen with a skylight, oversized island, premium appliances, a walk-in pantry, and a walkout to your outdoor paradise, is sure to impress. Grand living areas, spa-inspired bathrooms, and 4 upper bedrooms with 3 luxe bathrooms offer comfort and style. The walk-up basement features a recreation room, gym with sauna, steam shower, wet bar, and a soundproof theatre/golf simulator room a dream for entertainers and families alike. The best of everything! (id:60626)
Royal LePage Real Estate Services Ltd.
2040 W 58th Avenue
Vancouver, British Columbia
Kerrisdale home on a 61 ft lot, fully renovated to the highest standards, this home is virtually brand new. Originally built by quality Westside builder GWM Homes -this property has been completely transformed. Euroline windows/doors, 5 Star Sub Zero/Wolf Kitchen package, elegant inside and out. Even the southern oasis backyard and garage are designer perfection. Bonuses: 1 bedroom suite mortgage helper/guest suites, media room, hot tub, 3 parking spaces, flex garage, air conditioning, radiant heat floors. Top schools nearby, UBC, Shannon Village and Kerrisdale. Can convert the garage to a laneway with COV approval. (id:60626)
Exp Realty
2906 St George Street
Port Moody, British Columbia
ATTN Developers - This property offers an unparalleled investment opportunity in the coveted Tier 2 zone of Inlet SkyTrain Station. Situated on a quiet street, this 4-bed, 2-bath home rests on a 8,705 square ft lot with development potential of up to 4.0 FSR and 12 stories. Just a 2 minute walk to Inlet SkyTrain and a block from St Johns Street for endless restaurants and retail, and within a 10 minute drive to Coquitlam Center Mall, this location combines convenience with incredible growth potential. This site presents a rare chance to invest in the future of Port Moody, offering prime proximity to transit, amenities, and thriving urban development. Build up to 12 stories with stunning views of Eagle Mountain & Mount Seymour (id:60626)
Exp Realty
2910 St George Street
Port Moody, British Columbia
ATTN Developers - This property offers an unparalleled investment opportunity in the coveted Tier 2 zone of Inlet SkyTrain Station. Situated on a quiet street, this 5-bed, 3-bath home rests on a 8,705 square ft lot with development potential of up to 4.0 FSR and 12 stories. Just a 2 minute walk to Inlet SkyTrain and a block from St Johns Street for endless restaurants and retail, and within a 10 minute drive to Coquitlam Center Mall, this location combines convenience with incredible growth potential. This site presents a rare chance to invest in the future of Port Moody, offering prime proximity to transit, amenities, and thriving urban development. Build up to 12 stories with stunning views of Eagle Mountain & Mount Seymour (id:60626)
Exp Realty

