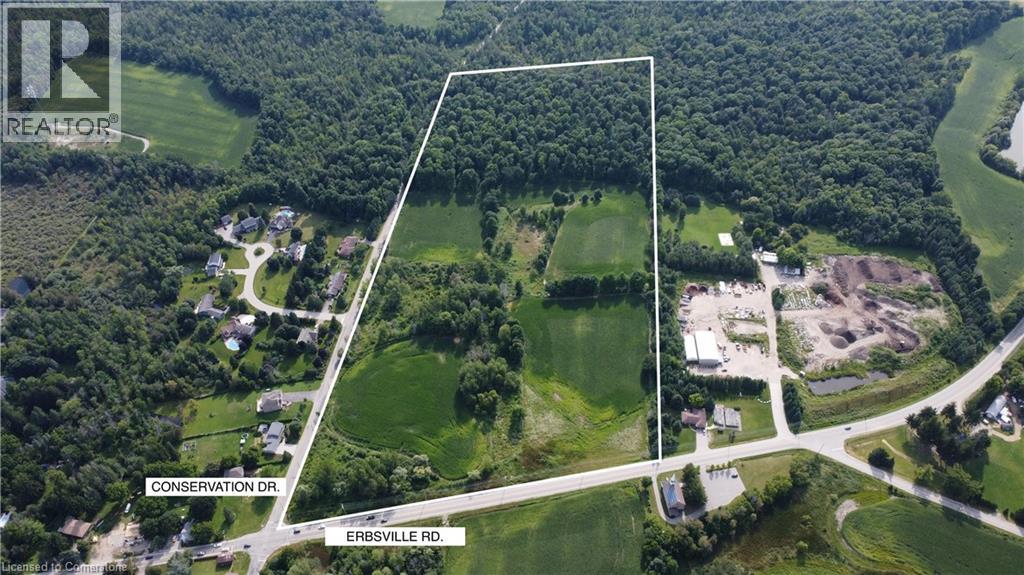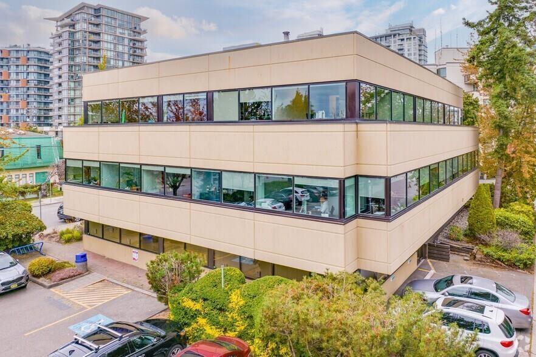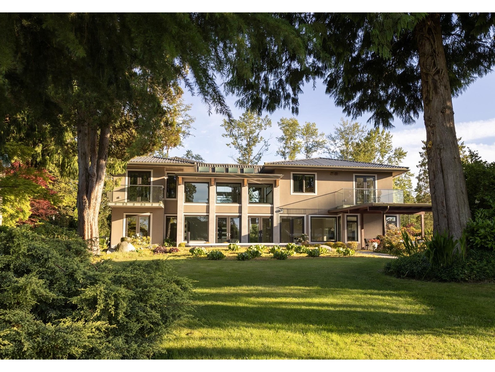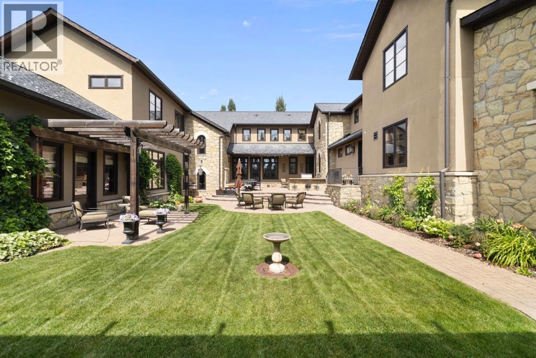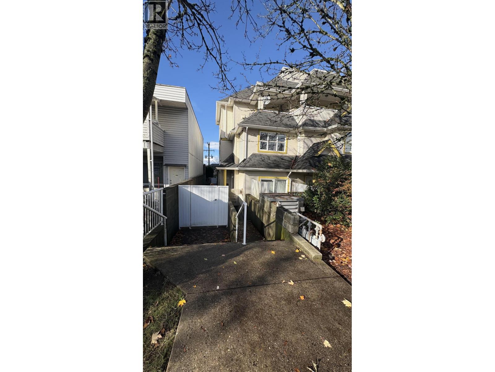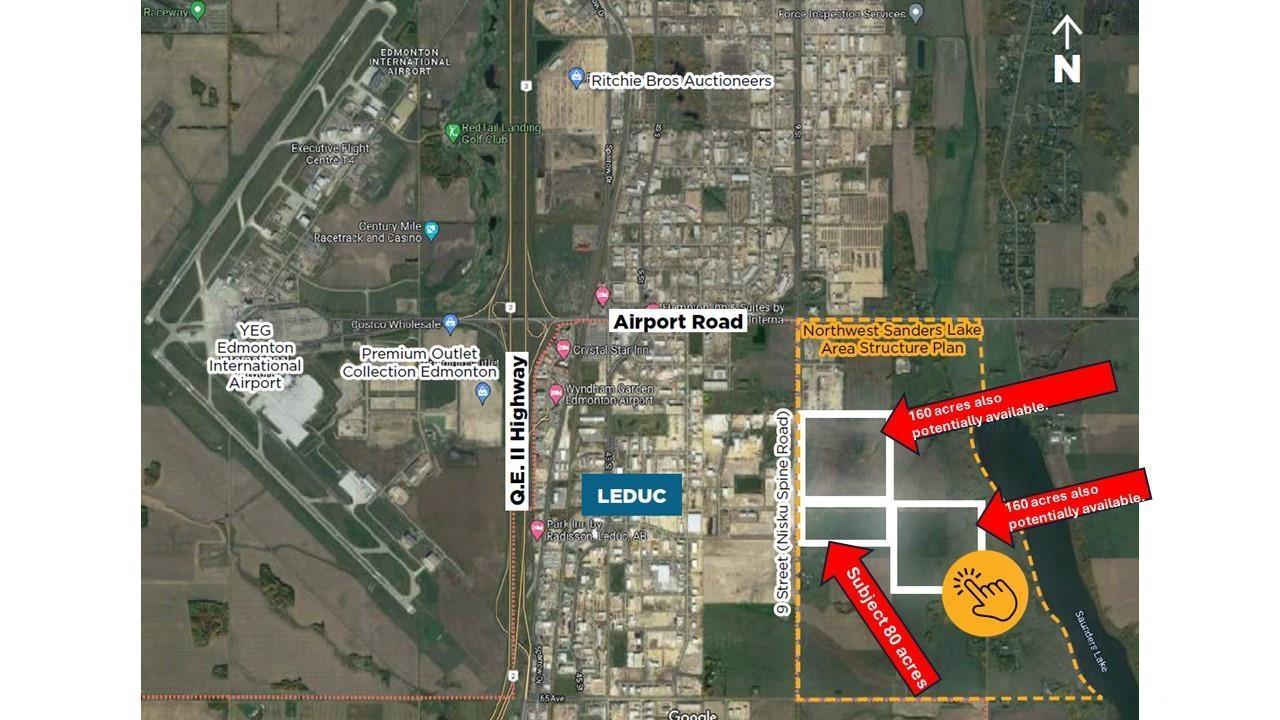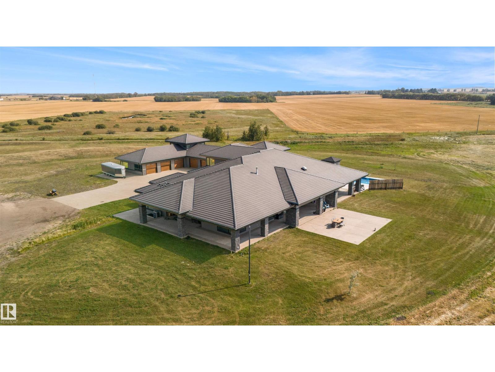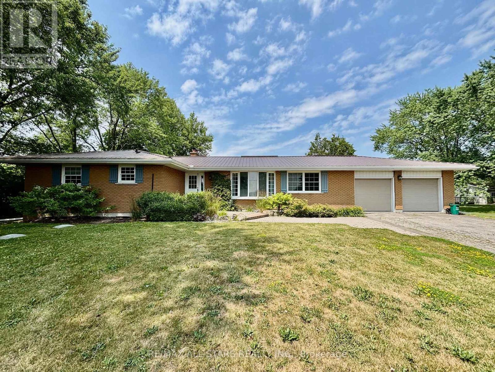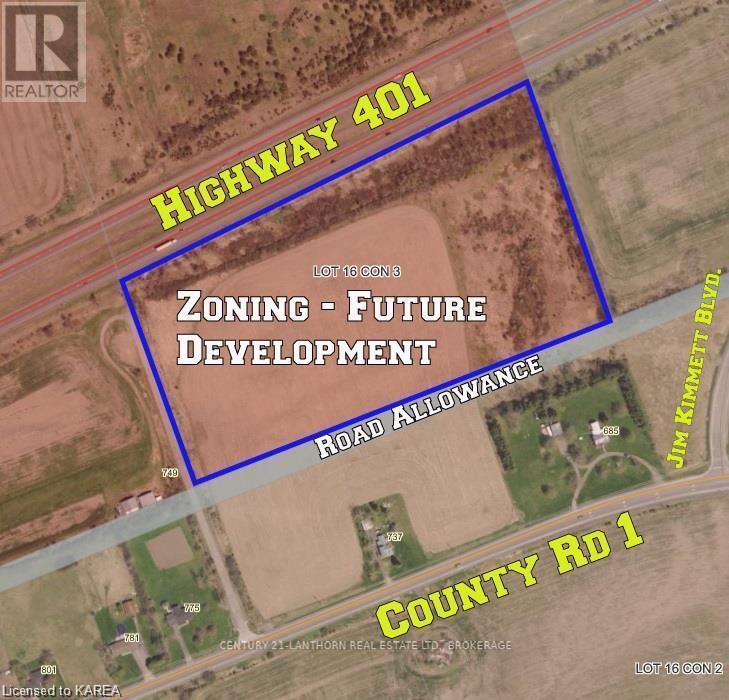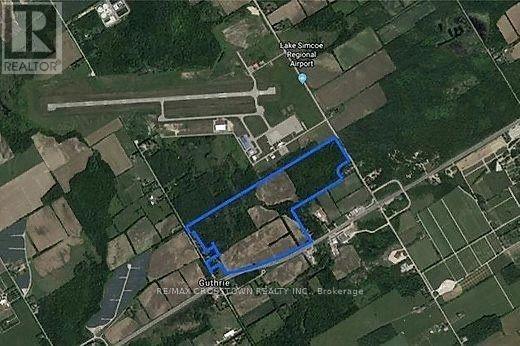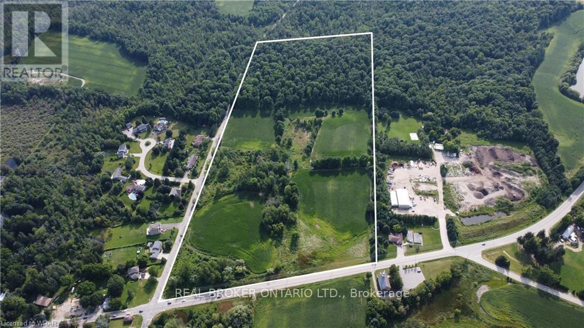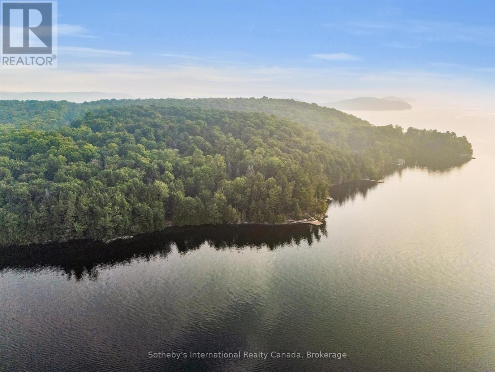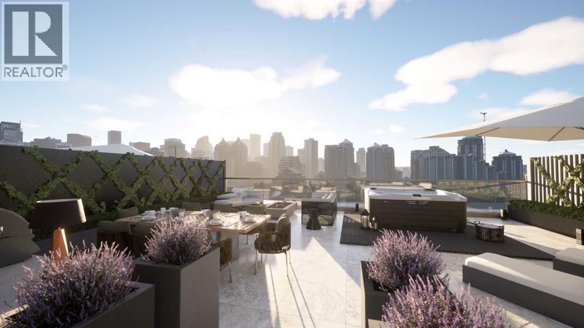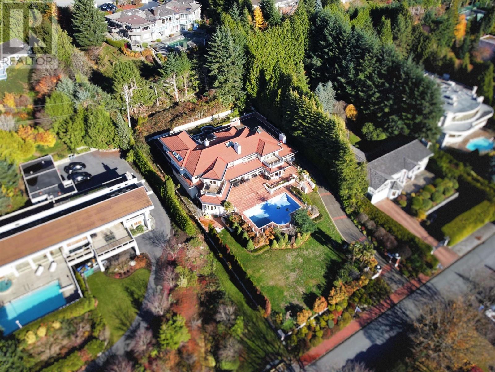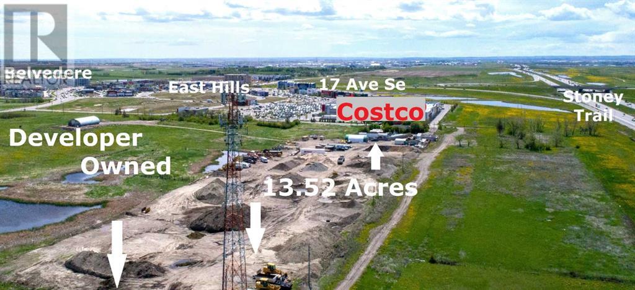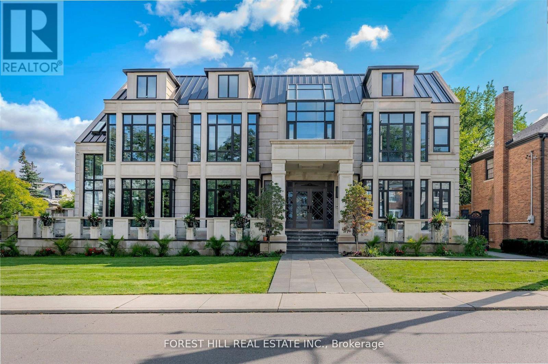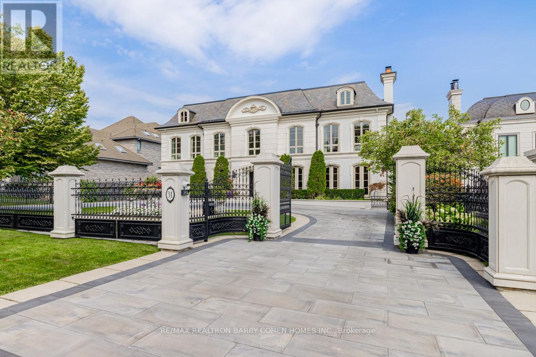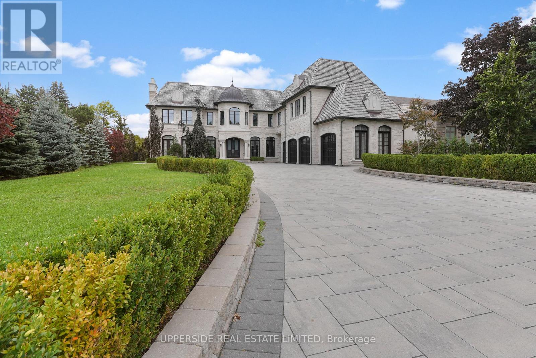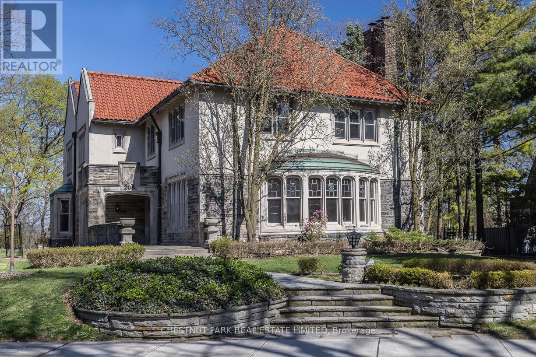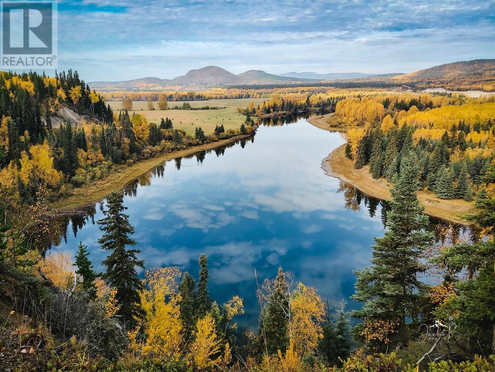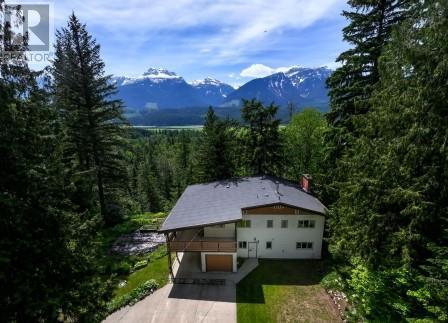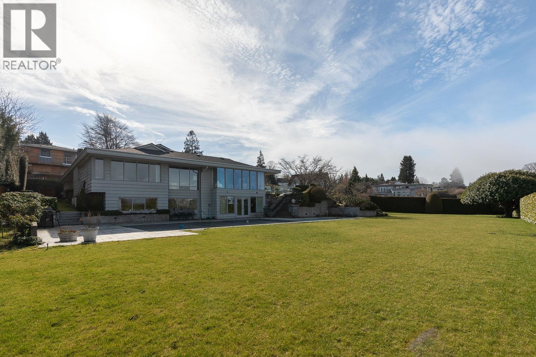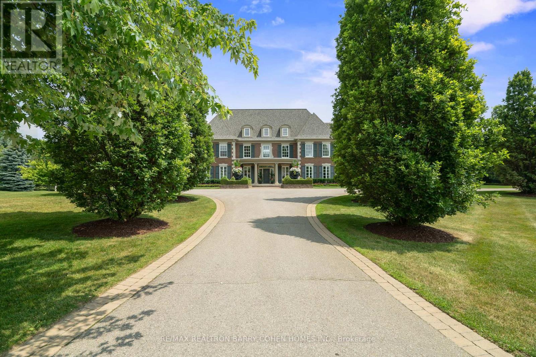N/a Erbsville Road
Waterloo, Ontario
Prime opportunity awaits at the intersection of Erbsville Road and Conservation Blvd in Waterloo! The expansive 38+ acres offers a rare chance to invest in a thriving area just minutes from Highway 85, Conestoga Mall, Ira Needles, and the bustling Boardwalk shopping plaza. Boasting an impressive 1,965 feet of frontage on Conservation Blvd and 878 feet frontage on Erbsville Road. The majority of the land is zoned FD (Future Determination), giving you the flexibility to shape its future. The property features a lightly wooded area at the back, with easy walkability. City water and sewer services just 400 meters away and multiple new residential developments nearby, this land is perfectly positioned for future growth. Don't miss out on this extraordinary investment opportunity in one of Waterloo's most desirable locations. Photographed property boundaries are approximate (id:60626)
Real Broker Ontario Ltd.
15261 Russell Avenue
White Rock, British Columbia
Situated on the vibrant corner of Russell Avenue and George Street, this prime location offers exceptional visibility and accessibility. Just steps away from major transit routes, it provides convenient connections throughout White Rock and beyond. The property is also within easy walking distance of the heart of the White Rock Business District, placing you close to a wide range of shops, restaurants, professional services, and community amenities. The Russell Professional Building is divided into 12 office units, home to a mix of local businesses such as accountants, doctors, and educators. This strong tenant mix creates a stable, community-focused environment and makes the building a desirable choice for both professionals and investors. (id:60626)
Nai Commercial (Victoria) Inc.
18171 29a Avenue
Surrey, British Columbia
Welcome to this beautiful European custom-designed style home, a true masterpiece of exquisite craftsmanship and high-end finishes. 20 ft hi-ceiling foyer and the living space are bathed in natural light from 5 skylight above, highlighting the stunning white marble Germany 2x4 tiles and double-pane windows that enhance beauty & energy efficiency. The smart home technology like the touch faucet and induction stove in the main kitchen to the luxurious master bedroom overlooking the serene backyard and a 20 ft long hot tub. This picturesque property offers two lakes & spacious barn w/ a summer kitchen & covered patio, perfect for outdoor entertaining. Plus a vegetable garden, green house, vineyard, & water irrigation system to maintain the lush landscape & much more. It's a lifestyle home!!! (id:60626)
Sutton Group-West Coast Realty
209 Pinnacle Ridge Place Sw
Rural Rocky View County, Alberta
Welcome to 209 Pinnacle Ridge, an exceptional Tuscan inspired estate set on two acres in the foothills with sweeping views of the Rocky Mountains and just minutes from Calgary’s finest amenities. With more than 16,000 square feet of living space, this villa combines timeless European charm with modern luxury in every detail.The exterior showcases stonework, hand sawn timber beams, industrial steel brackets, and an oversized custom entry door. Inside, arched doorways, barrel vaulted ceilings, and perfectly aligned sightlines frame picturesque views throughout.The grand foyer with its soaring ceiling and bridge walkway leads to a formal lounge with paneled walls, coffered ceilings, and a wood burning fireplace. At the heart of the home, a gourmet kitchen with slab marble islands and a full suite of commercial grade appliances opens to the central courtyard, a private gathering space with built in BBQ, wall fountain, and pergola topped brick patio. Just beyond, the family room features a travertine mantled fireplace and French doors to the west lawn.The lower level is designed for both leisure and entertainment, offering a 25-meter lap pool, spa inspired hot tub alcove, walkout patio framed by sandstone boulders, a private theatre with professional grade audio visual, a games room with fabric lined walls, and a brick barrel vaulted wine cellar.The private primary wing showcases sweeping 180 degree mountain views and a luxurious ensuite. The upper level, accessed by dual staircases or elevator, offers five children’s bedrooms, a gym, and recreation spaces. Completing the home is a six car garage, extensive storage, a sport court, and professionally landscaped grounds.This estate has been featured in the National Post and Best Home Alberta, showcased in the award-winning series Fargo, and even served as Leonardo DiCaprio’s residence during the filming of The Revenant. It is a rare combination of artisanal craftsmanship, imported and local materials, and timeless arc hitectural design. All within 10 minutes of Springbank Airport, 15 minutes of downtown Calgary, 40 minutes to Banff, and close to Calgary’s top private schools. (id:60626)
Real Broker
4909 Joyce Street
Vancouver, British Columbia
Income - Development Property. All 7 Strata Townhouses must be sold together. Secured underground parking / Low rise development potential unless other adjacent properties are acquired. Single ownership and original owner. Brochure available. NDA required for further information. (id:60626)
Jovi Realty Inc.
4-24-50-6- Nw
Nisku, Alberta
80 Acres. Located in the Northwest Saunders Lake ASP; Five minute drive to Edmonton International Airport; Adjacent to Leduc city limits and 10 minutes to Leduc core; Parcels can be purchased together or separately; Located south of Nisku Business Park; ; Parcel Size: 80 AC + 160 AC + 160 AC=400 Acres. Zoning: AG (Agriculture). Legal Description: West 80 - 4;24;50;6;NW East 160 - 4; 24;50;6;NE - West 160 - 4;24;50;7;SW. Information herein and auxiliary information subject to becoming outdated in time, change, and/or deemed reliable but not guaranteed. . (id:60626)
RE/MAX Excellence
#b 25056 Twp Road 492
Rural Leduc County, Alberta
This exceptional nearly 72-acre parcel presents a rare opportunity to develop now or secure as a strategic land bank. With Leduc set to annex up to 38 quarter-sections, the area is primed for exponential growth, making this property an invaluable investment. Located just south of Edmonton, the city’s planned expansion will incorporate nearly 2,500 hectares of rural land, paving the way for significant residential and commercial development. At its heart lies a meticulously designed bungalow, where modern luxury meets timeless craftsmanship. High-end finishes, state-of-the-art appliances, and spacious, light-filled interiors create an inviting retreat. Serene outdoor spaces further enhance its appeal. Whether you develop or enjoy this private sanctuary, this property offers a rare chance to invest in a city on the rise. Don’t miss this extraordinary opportunity to be part of Leduc’s transformation! (id:60626)
Sotheby's International Realty Canada
11648 Kennedy Road
Markham, Ontario
An exceptional investment opportunity awaits in one of Markhams fastest-growing areas. Situated on just under 10 acres, this prime parcel offers tremendous future potential, surrounded by ongoing and upcoming new projects. The property features a well-maintained 3-bedroom, 2-bathroom bungalow with many recent updates, offering immediate usability or rental income potential. Enjoy the convenience of an attached 2-car garage, a detached shop, and a separate office building, providing flexible space for many different uses. Located just minutes from all major amenities, shopping, and schools with easy access to Toronto, this location combines rural privacy with urban convenience. Whether you're an investor, developer, or end user looking to secure land in a high-demand area, this is a rare opportunity you won't want to miss. (id:60626)
RE/MAX All-Stars Realty Inc.
Pt Lt16 Jim Kimmett Boulevard
Greater Napanee, Ontario
What a great opportunity! Zoned Future Development, the property is just over 18 acres and presently has 12 workable acres. The property has a large amount of road frontage facing the401 for limitless exposure. The land is cleared and presently being farmed, the property is a blank canvas and lots of potential for many different purposes. These larger parcels are getting harder to come by and wont last forever. Its a perfect time to invest in Napanee. (id:60626)
Century 21 Lanthorn Real Estate Ltd.
11648 Kennedy Road
Markham, Ontario
An exceptional investment opportunity awaits in one of Markhams fastest-growing areas. Situated on just under 10 acres, this prime parcel offers tremendous future potential, surrounded by ongoing and upcoming new projects. The property features a well-maintained 3-bedroom, 2-bathroom bungalow with many recent updates, offering immediate usability or rental income potential. Enjoy the convenience of an attached 2-car garage, a detached shop, and a separate office building, providing flexible space for many different uses. Located just minutes from all major amenities, shopping, and schools with easy access to Toronto, this location combines rural privacy with urban convenience. Whether you're an investor, developer, or end user looking to secure land in a high-demand area, this is a rare opportunity you won't want to miss. (id:60626)
RE/MAX All-Stars Realty Inc.
Pt Lt20 Concession 7 Drive
Oro-Medonte, Ontario
Attention Investors And Farmers! This Property Abuts The Lake Simcoe Regional Airport (Airport Allows Small Jets). 137 Acres Of Farm/Vacant Land. Currently Being Farmed As Cash Crop (Soybeans). Located On Hwy 11, Line 6 And Line 7 And Is Minutes From Major Concert Venue, Burl's Creek (The Venue For Boots And Hearts, And More). High Potential For Further Develop Or Possible Airport Expansion. High Exposure Property. (id:60626)
RE/MAX Crosstown Realty Inc.
N/a Erbsville Road
Waterloo, Ontario
Prime opportunity awaits at the intersection of Erbsville Road and Conservation Blvd in Waterloo! The expansive 38+ acres offers a rare chance to invest in a thriving area just minutes from Highway 85, Conestoga Mall, Ira Needles, and the bustling Boardwalk shopping plaza. Boasting an impressive 1,965 feet of frontage on Conservation Blvd and 878 feet frontage on Erbsville Road. The majority of the land is zoned FD (Future Determination), giving you the flexibility to shape its future. The property features a lightly wooded area at the back, with easy walkability. City water and sewer services just 400 meters away and multiple new residential developments nearby, this land is perfectly positioned for future growth. Don't miss out on this extraordinary investment opportunity in one of Waterloo's most desirable locations. Photographed property boundaries are approximate (id:60626)
Real Broker Ontario Ltd.
1080 Vanclieaf Drive
Lake Of Bays, Ontario
Epic Muskoka Estate, 934 of Pristine Lake of Bays Frontage, 16 Acres, West-Facing Point - A true once-in-a-generation opportunity. Towering white pines, granite outcrops, and unspoiled forest, this iconic property spans two separately deeded lots, including a dramatic point of land that captures all-day sun and southwest sunsets that light up the water. At the heart of the estate is a 5,000+ sq ft West Coast inspired modernist cottage that blends natural beauty with bold architecture. Inside, you'll find 5 bedrooms, 5 bathrooms, a full sauna, a soaring great room with a massive granite fireplace (rock pulled from the actual property), and an oversized dining room perfect for entertaining on a grand scale. The estate is complete with a 2,000+ sq ft guest house, two separate garages (including a 3-car garage), multiple decks and sundecks, a boat port, private beach, gazebo, and custom docks nestled along the shore. From flat lawn space for family fun to rugged granite slopes plunging into crystal-clear water, every inch of this property is Muskoka at its most majestic. Conveniently located near Baysville, Dwight, and Dorset, and just moments away by boat or car from prestigious Bigwin Island Golf Club, Lake of Bays Sailing and Tennis Clubs. Outdoor enthusiasts will delight in the proximity to exceptional cycling, hiking trails, cross-country skiing, and year-round recreational opportunities that make Lake of Bays one of Muskoka's most sought-after destinations. Incredible privacy, sun exposure, and development potential whether you're looking to create a family compound or explore the possibility of severance and multiple builds, this is one of the last large parcels available on Lake of Bays. Properties of this scale and quality rarely come to market. Sunrise and sunset big lake views. Total seclusion. Limitless potential. This is a crown jewel of Lake of Bays. (id:60626)
Sotheby's International Realty Canada
805, 100 10a Street Nw
Calgary, Alberta
Welcome to the most spectacular real estate offering Calgary has ever seen! Masterfully designed by architects Davignon and Martin, The Legacy unlocks 190 feet of panoramic Bow River and Kensington views with 10-foot floor to ceiling windows and a Private Rooftop Terrace overlooking Calgary. This one of one offering at 4372 square feet in The Kenten has many floorplan customization options, along with 3 Modern palettes to choose from that can be further customized to your liking. Enjoy a direct to suite elevator, and entry doors that open to a panoramic river experience. Custom millwork, a gourmet kitchen with Sub-Zero & Wolf appliances including a dedicated fridge and freezer, a butler's pantry, an abundance of storage, bars, wine wall, fireplace, triple pane windows, and more. Enjoy 1000 square feet of private rooftop entertaining space, personally designed to your dreams. Create your own garden, hot tub, cold plunge, fire table, BBQ, Smoker, Pizza oven, and more! For cooler evenings enjoy your two covered, heated, and screened terraces overlooking the beautiful Bow River. The primary retreat is the owner's oasis, walk-in closets and a 6-piece ensuite bathroom with a floating tub, heated floors, and double shower with steam. The residence comes with 2 bike racks, 2 titled storage lockers, and 3 titled parking stalls or a garage. The Kenten features over 8,000 square feet of amenities including a sky lounge, gym overlooking Kensington, golf simulator, sauna, hot tub, concierge, guest suites, car wash, and more. Explore a simplified lock and leave lifestyle you didn't know was possible, with 250+ shops and restaurants in Kensington and river pathways stemming from one end of the city to the other. Now in construction and over 65% sold, don’t miss this once in a lifetime opportunity to customize your dream home in the sky at the most interesting corner in Calgary. (id:60626)
Purpose Realty
1025 King Georges Way
West Vancouver, British Columbia
Nestled along King Georges Way, this unique estate encompasses a grand mansion spanning around 10,000 sq. ft., adorned with the finest finishes and appointments. Its commanding presence affords breathtaking vistas of the ocean, downtown skyline, Stanley Park, and Vancouver Island. This Magnificent house offers excellent architectural design fantastic layout, stunning kitchen & functional wok kitchen with top brand appliances, top quality material throughout, meticulous millwork, The property comprises six spacious bedrooms, six bathrooms, and a gourmet chef's kitchen that meets the highest standards. Call for private showings. (id:60626)
Lehomes Realty Premier
8080r 9 Avenue Se
Calgary, Alberta
This prime piece of land is centrally located immediately north of East Hills Costco and the RioCan East Hills Shopping Centre and immediately adjacent to new development proposal (133 acres). Lots of growth underway in Belvedere with TriStar Communities Belvedere Rise and Minto East Hills residential neighborhoods well underway, Genesis Huxley community coming soon, and the Memorial Drive Extension Functional Planning Study is in full swing. 13.52 Acres at $750,00/acre (12.26 acres with adjoining 1.26 acres) in Belvedere ASP with 2,000+ foot frontage to busy Stoney Trail Freeway. Services are nearby. Transit to downtown via Calgary Transit's MAX Purple rapid transit bus route service at East Hills Retail (across street from subject land). This 13.52 acre property is immediately north of the RioCan East Hills Calgary retail development which is located at 17th Avenue SE and Stoney Trail and includes major retailers Costco, Walmart, Cineplex, Marshalls, PetSmart, Michaels, Staples and many others under construction. The 13.52 acre property is currently S-FUD. Primarily Land Value (modular home has structural issues). Excellent elevated panoramic south and west mountain and city views. Tenant occupied with cell tower and tenant income, access by appointment only. (id:60626)
Legacy Real Estate Services
505 Russell Hill Road
Toronto, Ontario
Welcome to 505 Russell Hill Road, an extraordinary custom-built residence in the heart of Forest Hill one of Canada's most prestigious neighbourhoods. Completed in 2023, this timeless limestone two-storey home sits on a prominent corner lot and offers over 9,100 sq. ft. of luxurious living space, complete with a built-in tandem 3-car garage and heated driveway. The bright, family-friendly layout features soaring floor-to-ceiling windows that flood the home with natural light. The open concept kitchen and family room feature heated floors throughout. Chefs kitchen with high end appliances and a secondary fry kitchen with sink and stove rough-in, Ideal for entertaining. The second level showcases a dramatic skylight and four spacious bedrooms, each with its own ensuite, including a primary suite with spa-inspired bath and generous walk-in closet. Elevator that services all floors. The finished lower level is designed for recreation and entertaining, featuring a 45 x 19 bar, nanny suite, rough-in theatre room, indoor swimming pool, hot tub, and rough-in for an additional bathroom.This is a rare opportunity to own a distinguished Forest Hill address, minutes away from the Kay Gardner Beltline Park and Trail - a unique part of Torontos parks and Ravines, and close proximity to Canadas most renowned private schools, including Upper Canada College (UCC) and Bishop Strachan School (BSS). *Please note. Power of sale. Sold as it is. (id:60626)
Forest Hill Real Estate Inc.
31 Thornbank Road
Vaughan, Ontario
This sprawling, classically designed mansion has a gated front entrance to a circular courtyard with formal gardens with over 10,000 Sq-ft liveable area combined "Lower & upper levels" and lot size of 100 ft X 302 Ft, back to the Prestigious"Thornhill Golf Club" Professionally Interior Designed & Furnished - 6+1 Bedrooms,10 Washrooms- Showcasing A Grand Cathedral Foyer, Magestic Archways And 11 Ft & 10 Ft Ceilings with Elevator, Multiple Walk-Outs To Terraces & Enclosed- Veranda Overlook The Backyard Retreat & Swimming Pool Oasis, professional landscaping, heated driveway and surrounding wrought iron fencing with an entrance gate, Kitchen highlights include a hardwood floor, granite counters, a large centre island/breakfast bar with an integrated sink, a pantry, pot lights, a detailed decorative ceiling, custom backsplash, high-end stainless steel appliances, a built-in desk, arched windows, and a sliding door walkout to a covered patio. Off the kitchen is a covered outdoor loggia in Italian with a wood-burning fireplace. The living room features a hardwood floor, crown moulding, a wood-burning fireplace with detailed plaster surround, a ceiling medallion and chandelier, and two arched double garden-door walkouts. In the dining room, highlights include a hardwood floor, crown moulding, a chandelier and two arched windows. The office features rich wood walls, a coffered wood ceiling, wall sconces, floor-to-ceiling built-in shelves, and two double-door walkouts to the front. The backyard has a covered patio, an inground pool, a three-piece bathroom, a cabana, an inground hot tub, a large lanai with a wood-burning fireplace, an outdoor kitchen with stainless steel appliances and a dining area, fountains, gardens, a potting shed, and lawn space. The lower level wine room, a 700-bottle wine cellar, features cabinetry, counter space, exposed brick walls and ceiling, a tile floor, a games room and a sound-proof movie theatre.3 car garage and 12 parking spaces. (id:60626)
RE/MAX Realtron Barry Cohen Homes Inc.
29 Riverside Boulevard W
Vaughan, Ontario
Experience The Pinnacle Of Luxury Living In This Extraordinary Stone Mansion, Nestled On The Coveted 'Riverside Boulevard' In The Heart Of Thornhill. This Prestigious Estate Is Set On An Expansive 104 X 367 Ft Lot, Meticulously Manicured And Adorned With Lush Foliage. Step Inside To Discover A World Of Opulence, Where Convenience Meets Grandeur. Your Personal Elevator Provides Easy Access To All Levels Of The Home, While Radiant Heated Floors Ensure Your Comfort During Colder Months. The Gourmet Kitchen, Inspired By Professional Chefs, Is Equipped With Everything You Need For Daily Family Living And Grand Scale Entertaining. It Boasts An Inviting Breakfast Area And A Spacious Pantry, Ideal For Those With A Passion For Cooking And Entertaining. This Exceptional Stone Mansion Offers A Unique Blend Of Luxury, Comfort, And Sophistication That Is Truly Unparalleled. It Is Not Just A Home, But A Lifestyle Statement. (id:60626)
Upperside Real Estate Limited
208 Roxborough Drive
Toronto, Ontario
An unbelievable, unique opportunity to achieve your great architectural ambition, to create your own dream home on one of the most prestigious blocks in Canada. This iconic Rosedale residence set on a massive ravine lot (88 x 408 ft), only a handful of properties at this scale exist. With groundbreaking approvals to redefine the property that allow you to add a swimming pool, and create a garden oasis with ravine views in Rosedale's most coveted location. Approvals in place for pool and relocation of garage and driveway to create an expansive backyard. The stately home has over 5,000 sq ft above ground and 2,300+ sq ft on the lower level, all of which feature timeless architectural and design elements, including the stunning hand-crafted staircase, multiple original fireplaces, and intricate woodwork. With an enviable primary suite with attached private office, multiple walk-in closets, and an ensuite. Four more well-proportioned bedrooms are found on the second floor. This home can become the perfect narrative for your fabulous life. (id:60626)
Chestnut Park Real Estate Limited
68241 Kenney Dam Road
Vanderhoof, British Columbia
The Historic River Ranch is 3,933 acres, 39 titles, 17 km of River frontage on the Nechako River, 2 houses, office, accommodation buildings, conference hall, 44 room unfinished hotel, off grid with solar & generators, airstrip. Barn, corrals, 1,200± acres of hay and grassland, Range license, water rights. Significant timber value with recent timber cruise. (id:60626)
Landquest Realty Corporation
2941 Mcinnes Road
Revelstoke, British Columbia
Welcome to 2941 McInnes Road—an extraordinary investment opportunity in the heart of the Columbia-Shuswap region. This is a four season property, just steps from Revelstoke Mountain Resort and adjacent to the 18th fairway of Cabot Revelstoke the golf course currently being built! Tremendous views, including Mt. Begbie. This 11.55-acre property offers unmatched potential with **R-LD7 – Low Density Residential zoning and is sub-dividable, making it ideal for a subdivision development or a private mountain retreat. Home and shop on property for use while you develop the property. Full package available. Call your agent. (id:60626)
RE/MAX Kelowna
1516 Wesbrook Crescent
Vancouver, British Columbia
A rare offering on Wesbrook Crescent-an exclusive 26,150 sq.ft. property with breathtaking water, city, and mountain views! Exceptionally private, and defined by the grounds which feature striking mature landscaping, a front-yard pond with arched bridge, and a west-facing backyard with pool. The 4,334 sq.ft. two-level residence offers four bedrooms, four bathrooms, and generous formal and informal living areas, including a study, recreation room, and pool room. The upper floor is filled with natural light from numerous skylights creating a warm and inviting sense of space and ambiance. A serene and substantial canvas-bring your ideas to create the home you´ve always envisioned. This property has so much to offer for the creative, sophisticated buyer. Amazing location, you are steps from Pacific Spirit Park, UBC, top schools, beaches, golf, and the best of the West Side. (id:60626)
Stilhavn Real Estate Services
91 Fairfield Drive
King, Ontario
Bespoke Georgian Designed Custom Built Residence Within The Much Sought After Prestigious Fairfield Estates. Premium Corner Locale. Features '24 Redesigned And Constructed Lower Level, Brick And Indiana Limestone Exterior Framed By Impeccably Landscaped Gardens Complete With Mature Trees And Lush Manicured Gardens That Surround The Entire Property. Residence Features 20-Car Private Drive & 4-Vehicle Garage Equipped With 2 Ev Charging Stations. Main Foyer Leads To Stunning 2 Storey Entrance Hall, Main Floor Office/Library, Elegantly-Appointed Principal Rooms With Oak Hardwood Floors, Custom Crown Moulding, Exceptional Millwork, And Integrated Speakers Throughout. Sunken Great Room With Soaring Ceilings And Floor-To-Ceiling Double-Sided Wood Burning Fireplace With Stone Surround. Gourmet Kitchen Features A Large Central Island, Viking Professional Appliances, Breakfast Area, Sitting Area With Fireplace, Servery & Walk-Out To Outdoor Living And Dining Area. Primary Suite Is The Ultimate Retreat Featuring Custom His & Hers Walk-In Closets Plus His & Hers Ensuites. Upper Level Boasts 4 Additional Spacious Bedrooms, Each With Their Own 4-Piece Ensuite, Upper Level Family Room And 2nd Office/Meditation Room. Lower Level Features An Enviable Custom 350+ Bottle Wine Room, Wet Bar With Dual Zone Temperature-Controlled 78 Bottle Wine Fridge With Seating Area, Lounge, Theatre with 100" Screen/Projector, Fitness Room Complete With Separate Spa And Sauna Plus Shower, Nanny Suite With 3-Piece Ensuite & Lower Level Laundry. Sprawling Rear Gardens Feature Salt Water Pool With Loggia, Spa, Covered Outdoor Living And Dining Area, And Multiple Entertaining Spaces. Located In One Of York Region's Finest Neighbourhoods, Near Top-Rated Private Schools, Award-Winning Golf Courses & Conservation Areas. (id:60626)
RE/MAX Realtron Barry Cohen Homes Inc.

