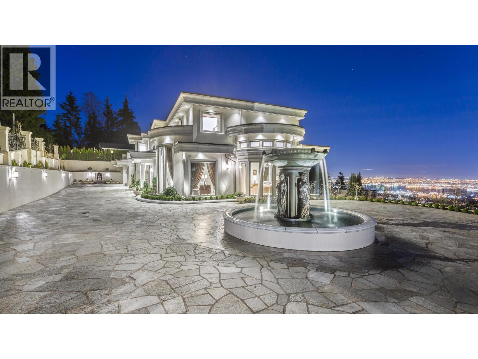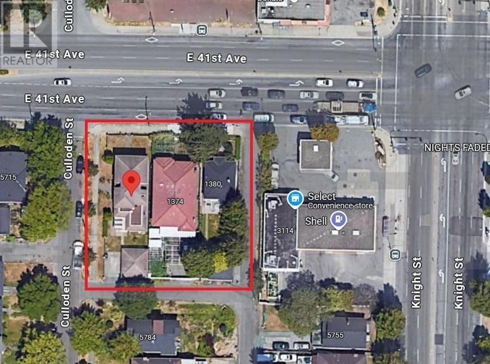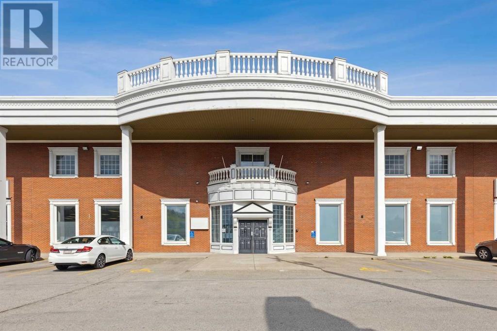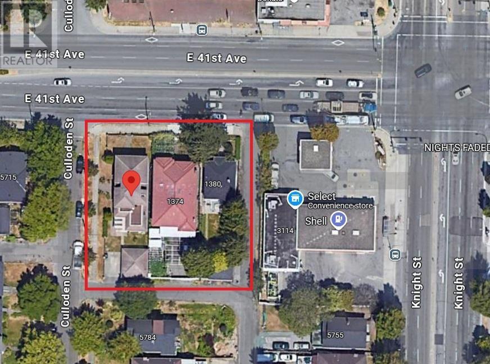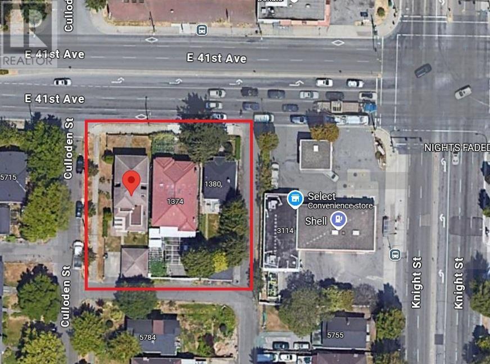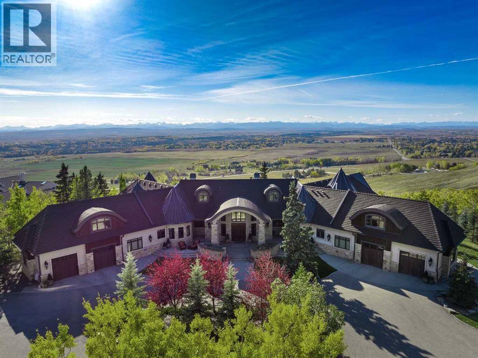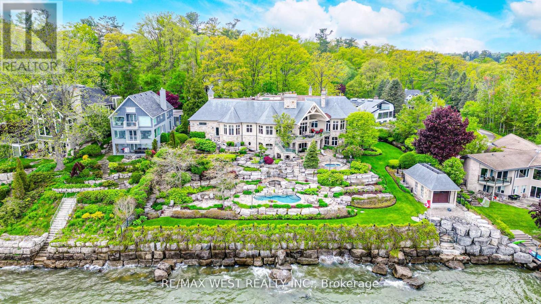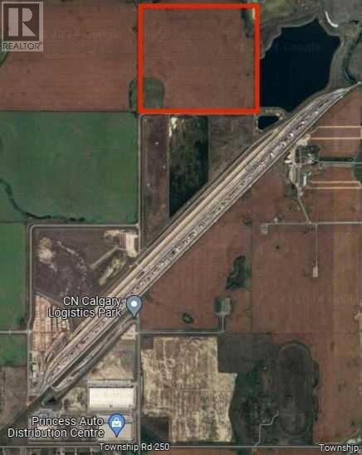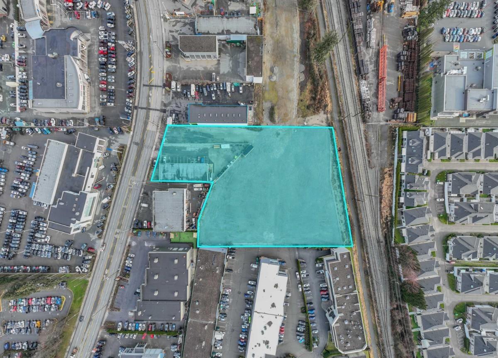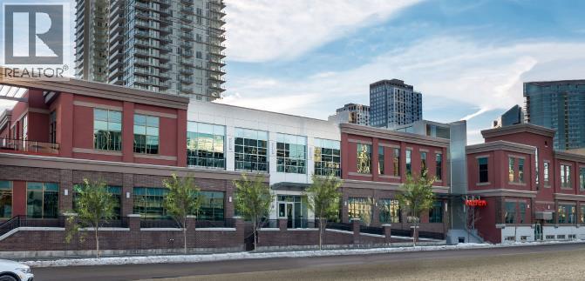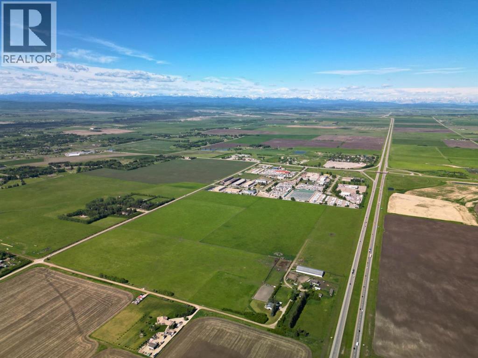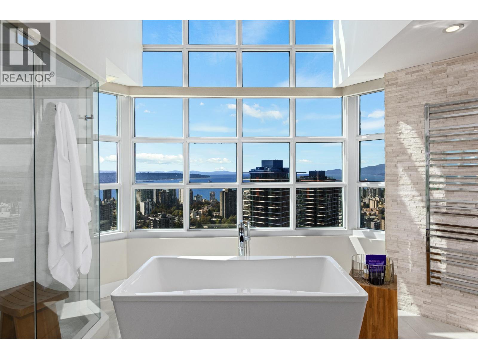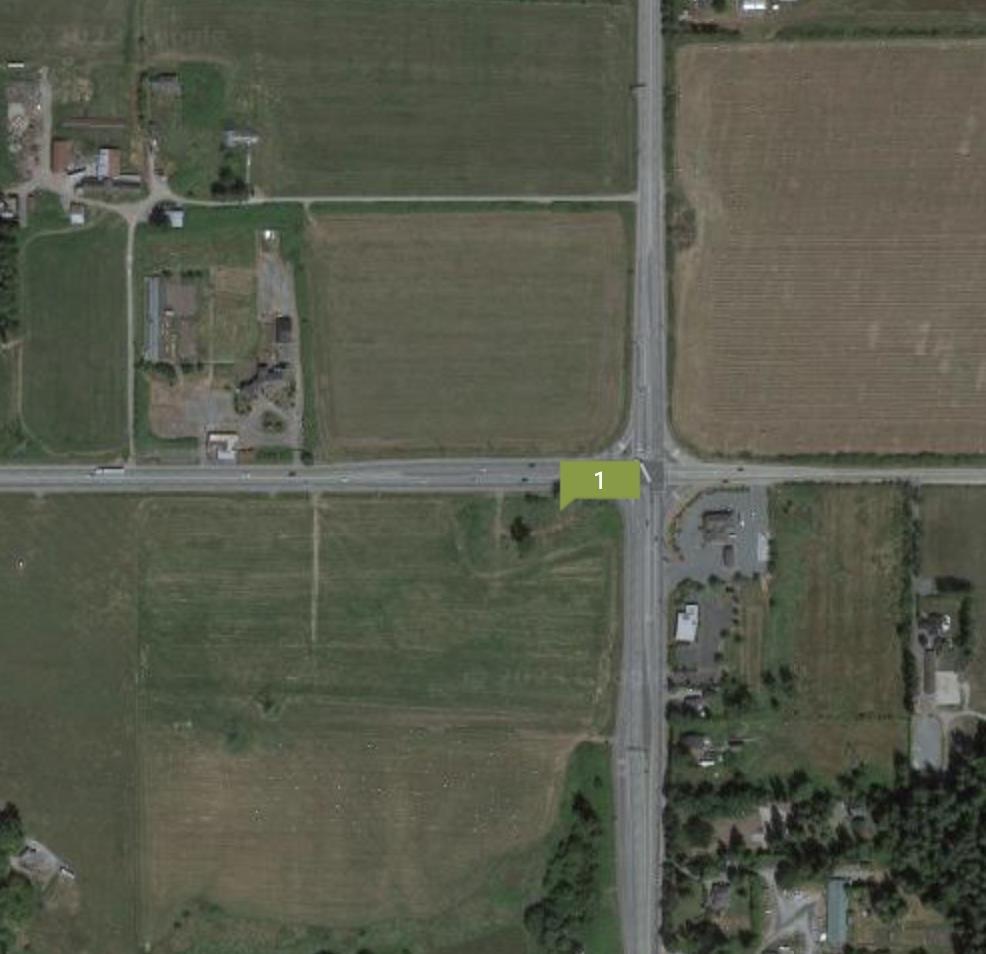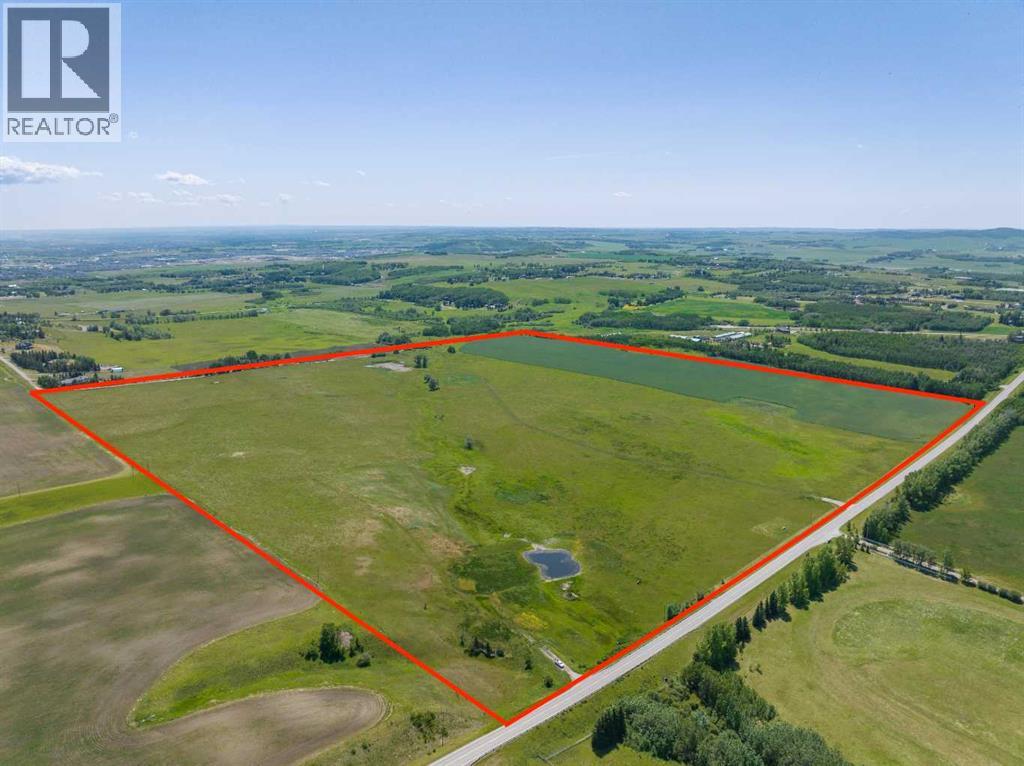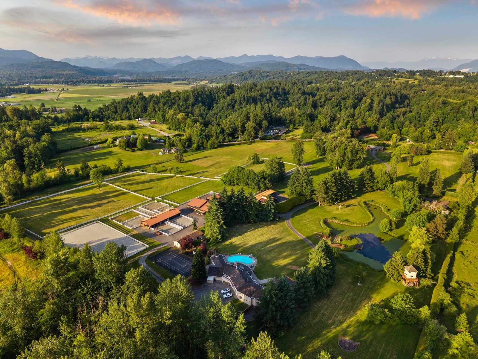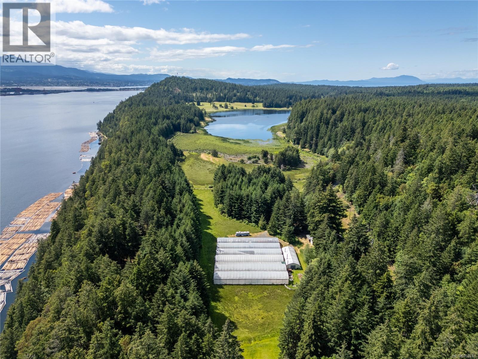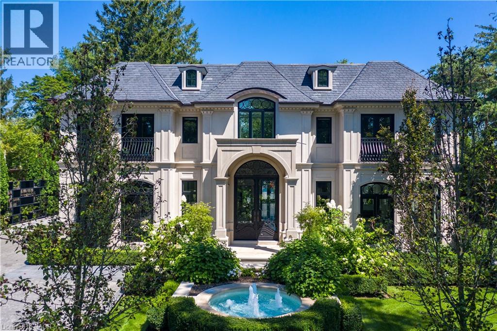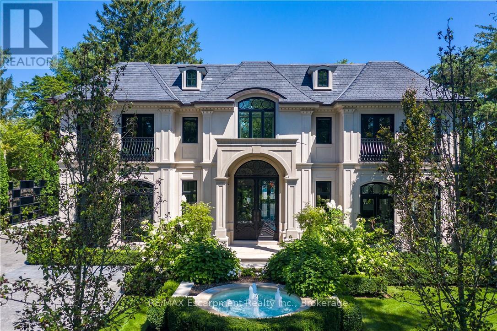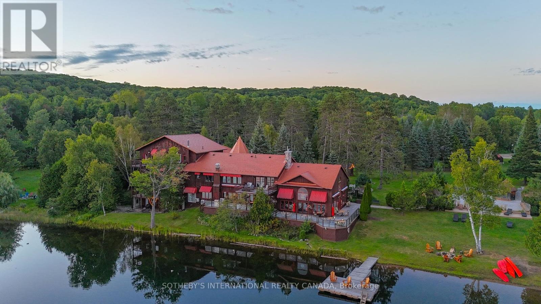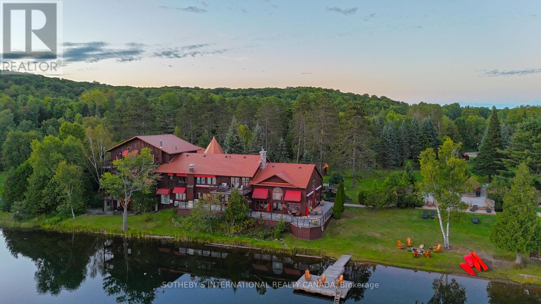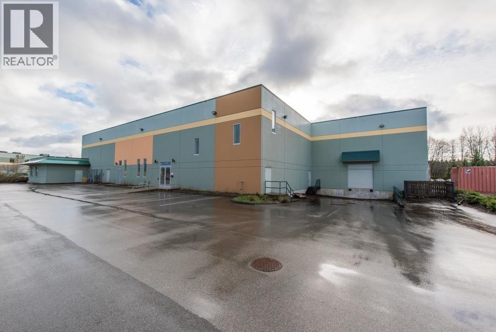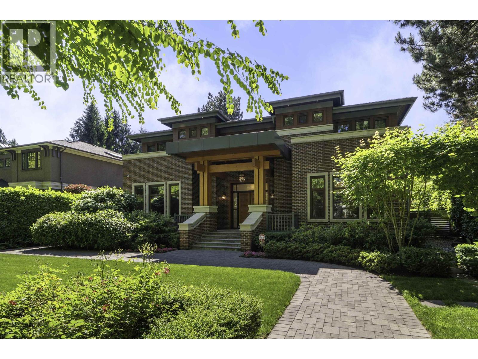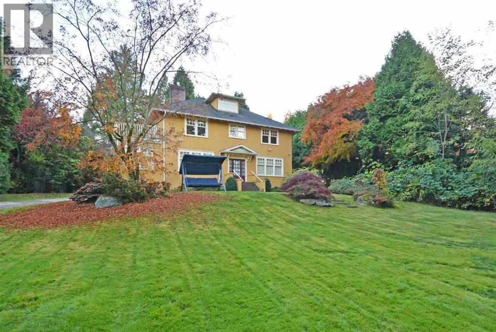1175 Eyremount Drive
West Vancouver, British Columbia
Indulge in unparalleled luxury at this 19,130 SF gated estate, offering over 10,000 SF of opulent living space. Enjoy breathtaking ocean, city, and bridge views, complemented by marble floors, state-of-the-art air conditioning, a private theater, an elevator, and both indoor and outdoor pools with a hot tub. The gourmet kitchen, paired with a separate wok kitchen, is perfect for grand entertaining. A triple-car garage and ample guest parking ensure convenience. Each bedroom features a lavish ensuite, while six expansive decks enhance indoor-outdoor living. (id:60626)
Royal Pacific Realty Corp.
1374 E 41st Avenue
Vancouver, British Columbia
Central location future land assembly opportunity. One 4 bedroom suite on the main floor, and two 2 bedroom suites on the ground level for low holding cost until permit. New renovated cozy home if bought as residence. Listing price $11,000,000 is the total price for the complete land assembly package-three lots together (15,141 sqf). (id:60626)
Lehomes Realty Premier
67 Glenbrook Place Sw
Calgary, Alberta
67 Glenbrook Place SW is a high-profile, mixed-use property. Positioned in the heart of Calgary’s sought-after Glenbrook neighbourhood, the Property offers an exceptional opportunity for either an investor or an owner/user. This two-story, 43,856 square foot building stands as a testament to enduring quality and design. The Property is currently 62% leased to a mix of retail tenants who occupy the main and lower levels. The Property presents a unique opportunity to establish or expand your business in a thriving community. Whether you’re looking to occupy a versatile office space or invest in a location with strong growth potential, 67 Glenbrook Place SW stands out as a premier choice in Calgary’s commercial real estate market. (id:60626)
Charles
1380 E 41st Avenue
Vancouver, British Columbia
Land assembly opportunity! To be combined with 1374 E 41st Ave and 5768 Culloden Street. Two suites building very low holding cost. Central location on Knight and 41st. Close proximity to bus route, school and other facilities. Price is for all three lots assembled. Please inquire before making an offer. (id:60626)
Lehomes Realty Premier
5768 Culloden Street
Vancouver, British Columbia
Central location future land assembly opportunity. 1 main suite and 1 bedroom suite for low holding cost until building permit is ready. Cozy home if bought as residence. Listing price is for the complete land assembly package. (id:60626)
Lehomes Realty Premier
242249 Westbluff Road
Rural Rocky View County, Alberta
Situated on a tranquil 20-acre expanse on the eastern escarpment of the Springbank valley, this stunning residence offers unparalleled privacy. Custom-designed and built by McKinley Masters of Calgary for the original owner, the property's conception was driven by a deep commitment to seclusion. In line with the seller's wishes, details have been carefully curated to preserve privacy for prospective owners. Open disclosure for qualified buyers will be provide (id:60626)
RE/MAX House Of Real Estate
872 Whittier Crescent
Mississauga, Ontario
Anchored On More Than Half An Acre Of Riparian Shoreline, Ville Vue Estate Blends Resort Serenity With City Glamour, Offering Uninterrupted Toronto-Skyline Panoramas From A Rooftop Driving Range And Cascading Limestone Terraces That Descend To A Heated Pool, Spa-Style Hot Tub, Twin Stone Fireplaces, And Manicured Gardens. Behind Its Four-Car Gallery Garage, The Sprawling 7,700 Sq Ft Bungalow Marries Old-World Craftsmanship, Think African-Mahogany-Paneled Library With Hidden Wet Bar Yet Still Has Modern Openness, A Culinary Showpiece Kitchen, Grand Dining Salon, Sun-Soaked Great Room, And An Owners Wing Featuring A Private Office, Fitted Dressing Room, And Spa Ensuite, Also Opening Directly Onto The Lakefront Terrace. The Entertainment-Rich Lower Level (Complete With Wet Bar, Climate-Controlled Wine Cellar, Cinema Lounge, Billiards Zone, Professional Gym, And Convertible Guest Suite) Ensures Every Gathering Is Memorable, While Thoughtful Luxuries Such As Main-Floor Laundry, Mudroom, And Abundant Storage Make Daily Living Effortless. From Sunrise Paddleboarding Off Your Own Property To Sunset Cocktails Beside The Waterfall, Ville Vue Delivers An Unparalleled Lakefront Lifestyle. By Private Appointment Only. (id:60626)
RE/MAX West Realty Inc.
On Twp Rd 252
Rural Rocky View County, Alberta
Check out this prime 1/4 section of land just North of the CN 's Calgary Logistics Park in Rocky View County! Situated within the approved Conrich Area Structure Plan and Conrich Station Conceptual Scheme, this land is earmarked for future industrial use. This property offers a fantastic opportunity to build your new office/yard complex or serve as a valuable holding property. The property taxes for industrial developments in Rocky View County are significantly lower than those in the City of Calgary, making an ideal investment with significant potential for future appreciation. Check out this listing today. (id:60626)
Cir Realty
45690-45696 Yale Road, Chilliwack Proper South
Chilliwack, British Columbia
Prime Commercial/ Industrial development land in the heart of Chilliwack. Zoned M2 (Service Industrial) and (CSM (Service Commercial Industrial) offering a wide range of uses from industrial warehousing, light manufacturing, and service industrial to general commercial and car/ recreational vehicle dealerships, the possible uses are endless. Situated on busy Yale Rd across from Chilliwack Ford and Bannister Dodge Jeep Ram. (id:60626)
Century 21 Coastal Realty Ltd.
409 10 Avenue Se
Calgary, Alberta
409 10th Ave is a 68,910 square foot, two storey office building located on a 0.90 acre site inthe east side of Calgary’s trendy Beltline District. The building is located in close proximityto the BMO Centre, downtown +15 network, LRT stations, and proposed River Districtrevitalization which includes Scotia Place arena.• 409 10th Ave features an impressive atrium style lobby, high exposed ceilings, a main floorloading dock, rooftop and second floor outdoor patio, as well as 77 heated undergroundparking stalls. Furthermore, 409 10th Ave has been designed to be able to add up to twoadditional floors to the East Wing, providing the opportunity for future expansion.• 409 10th Ave is currently 42% leased to a strong covenant tenant and is a fantastic opportunityfor an owner occupier looking to acquire a well performing, character office property in a highprofile Beltline location, in a strengthening Calgary rental market. This is a unique opportunityto participate in the future River District revitalization and Scotia Place arena opening whichwill bring additional vibrancy to the area. (id:60626)
Honestdoor Inc.
Twp Rd 245 And Rr 32
Rural Rocky View County, Alberta
Exceptional 121.37 acre development site with unobstructed mountain views, gently sloping from northeast to southwest with many potential land use options including commercial, institutional, residential and seniors facilities, strategically located one and a half miles west of the City of Calgary on the south side of the Trans-Canada Highway adjacent to Commercial Court and across the highway from Bingham Crossing and the proposed COSTCO, potable water available, sanitary wastewater service has recently become available, shallow utilities are available from local service providers, 20.68 acres with buildings in the NE corner of the quarter available at a price to be negotiated. (id:60626)
Houston Realty.ca
3101 717 Jervis Street
Vancouver, British Columbia
A complete family home in the sky, with 360 degree views of all the city has to offer! This 9,186 SqFt perch above it all has two full floors segregated perfectly for entertaining & winding down. Upstairs provides 5 generously sized Bedrooms all ensuited + a total of 9 Baths throughout. 4 patios providing indoor/outdoor living options to the North & Southern open views. With a glass atrium at each corner of the home, natural sunlight throughout the day is never a problem. You have a grand entertainers chef kitchen & oversized 6-top island leading to the expansive living & dining areas + piano lounge & library. This main floor can host any size event, from a cozy movie night with family to Christmas parties with everyone you know. With full automation, steam showers & Gym, #3101 has it all! (id:60626)
Oakwyn Realty Ltd.
17568 8 Avenue
Surrey, British Columbia
17.49 AC of land. Excellent location on the corner of Highway 15 and 8 St., very close to the US border crossing. Great for farming or farm related businesses, or holding. Build your dream house on this flat, dry lot. Strategic location, easy access to highways and US border. (id:60626)
Renanza Realty Inc.
178140 96 Street W
Rural Foothills County, Alberta
SPECTACULAR 1/4 SECTION Located 500 Meters from the CITY of Calgary SOUTHWEST Boundary w/EXCEPTIONAL MOUNTAIN VIEWS is the IDEAL INVESTMENT opportunity in the much sought-after Foothills County!! This expansive parcel of land (159 ACRES) offers BREATHTAKING VIEWS, rolling terrain, and an UNPARALLELED DEVELOPMENT POTENTIAL in one of the most desirable rural locations in Southern Alberta. This sprawling land features a mix of open meadows, gentle slopes, and PANORAMIC VIEWS of the ROCKY MOUNTAINS, providing DIVERSE POSSIBILITIES for development and STRATEGICALLY POSITIONED immediately south of Calgary, and it comes w/EASY ACCESS TO MAJOR TRANSPORTATION routes, including Highway 22X, STONEY TRAIL, Macleod Trail + is right next door to the CITY of CALGARY, just south of SPRUCE MEADOWS GREEN on 37th Street (96 Street). This INCREDIBLE property is located with 1.5 km's of the SPRUCE MEADOWS site + would be the ideal location to add your OWN HORSE/BARN/HOME setup for an IDEAL ESTATE HOME Development or BUILD you own SPECTACULAR COUNTRY-RESIDENTIAL SUBDIVISION, or an EXCLUSIVE PRIVATE HORSE COMMUNITY, with FLEXIBLE ZONING that supports MULTIPLE INVESTMENT AVENUES for the most SAVVY of INVESTORS. Well-maintained PAVED ROAD ACCESS, nearby utilities, and PROXIMITY to ESSENTIAL AMENITIES, schools, and recreation ensure a seamless development process. Surrounded by rolling foothills and lush landscapes, this property provides a RARE COMBINATION of SECLUSION and CONVENIENCE and is a RARE CHANCE to secure a PRIME PIECE OF LAND in one of Southern Alberta and this is "ONE" of the MOST PRESTIGIOUS Parcels of LAND to actually hit the recent market. Whether you're a DEVELOPER seeking a new PROJECT, an INVESTOR looking for a HIGH-POTENTIAL ASSET, or a FAMILY looking for easy access to SPRUCE MEADOWS with your own Horse Farm setup, this ONE is the "REAL DEAL". Properties like this just don't come up very often... and the closest quarter most recent sale sold last year inside the CITY Limits for $35,500,000.000 with no mountain views; and this one is priced at a mere fraction of that value. This property is an ABSOLUTE MUST-SEE and it comes with a Plaque Honouring the Proud History of the McConkey Family Legacy that started in 1924 and ended in 2023, that MUST remain on this NATURAL site preserving their HERITAGE and their "INCREDIBLE FAMILY" Story. Additionally, a natural SPRING runs through the Property, adding water, and a BEAUTIFUL TOPOGRAPHY to complement the INCREDIBLE VIEWS. NO MATTER how you look at it, this remarkable location and SPECTACULAR "ONE OF A KIND" property is just right for the ideal BUYER. This one has zero disappointments and is one of the most incredible locations I have ever had the privilege to list. You OWE it to yourself to see the REAL BEAUTY in this HIGHLY Desirable location. You will be thrilled when you see all that this one has to offer!! (id:60626)
RE/MAX House Of Real Estate
6895 272 Street
Langley, British Columbia
Welcome to your dream estate! This legacy property offers 32.85 acres of opportunity! Currently 3 Homes, Equestrian set up and 3 Shops. As you enter the stately gate a winding driveway welcomes you. Main house is 7900+sqft, great for large family and entertaining. Main floor is an extension to the outdoor space & in-ground pool. Barn has 10 stalls, in/out paddocks, large all weather riding arena and 4 impressive fields. Car shops/garages have flexibility to also be a gym, host events, or more stables. Tennis/sports court, firepit, pond & treehouse. 2 titles allow possibility to build 1-2 more homes or with lots of land to grow a vineyard or gardens. This magnificent property transforms into something magical at golden hour and sunset. Unplug on your fully private oasis. Preview the video. (id:60626)
Engel & Volkers Vancouver (Branch)
2998 Rosebery Avenue
West Vancouver, British Columbia
A world class estate in the prestigious Altamont neighbourhood of West Vancouver. This gorgeous residence designed by Craig Chevalier & built by Steve Bradner sits majestically on a private park-like estate with mature plantings throughout. Approx 7,830 sf of luxurious living incl expansive living space on 3 generous levels w formal living & dining areas w/high ceilings, large, gourmet chef's kitchen w/top-of-the-line appliances & lg centre island, walk-out garden, side terraces incl. a magnificent covered summer BBQ & dining area w fireplace outdoor lounge. 4 spacious bdrms up incl a breathtaking master w/sitting area, spa-like ensuite & elegant wardrobe area. Fabulous hm theatre, games rm, rec rm, gym, sparkling O/D pool & bubbling hot tub. One of Vancouver's finest homes. (id:60626)
Sutton Group-West Coast Realty
909 South Rd
Gabriola Island, British Columbia
Foreign Buyers Welcome! Beautiful peaceful Gabriola Island! Create your own legacy property for your family for years to come! This historical assemblage of 7 contiguous properties is situated on Gabriola Island, east of Nanaimo, Vancouver Island, BC. Encompassing 327 acres, this amazing property features a spectacular private lake, significant oceanfront with a landing area for a marina, income producing booming grounds, and high bank building sites with views. The main home overlooks the lake and a 9 hole golf course ( currently leased by Gabriola Golf Course). The property includes 4 homes, a working farm with livestock, commercial grade green greenhouses, a dam and a 140KW pelton wheel hydro plant. With a diverse range of land uses, predominantly Agricultural Land Reserve, the opportunities for a private estate or a larger scale working farm are endless. Gabriola features shopping, restaurants, coffee shops, artisan studios, a medical clinic, many professional offices, parks, beaches and hiking trails. (id:60626)
Sotheby's International Realty Canada
15 Chartwell Road
Oakville, Ontario
15 Chartwell Rd offers a lifestyle of unparalleled luxury.Drive through the gates & discover the grandeur of this palatial estate.South of Lakeshore,1 door from the lake on a half acre lot.Painstakingly curated, the contemporary limestone masterpiece you’ve been waiting for. Solid iron doors lead to a grand foyer revealing the opulent book matched marble floors.Floor to ceiling windows & French doors flood the house with light .Cascading waterfalls flank the hall.The Dining Room has statement lighting & servery making hosting a breeze.Soaring 18ft ceilings & a grand gas f/p are focal points of the Great Room,w/captivating views of the resort style yard.Experience culinary excellence in the black lacquer & glass kitchen by NEFF that features top of the line appliances & a B/I coffee machine & butlers pantry.The intimate Living Room w/ f/p is the ideal retreat.A main floor office w/built-in cabinetry.2 powder & 2 laundry rooms.The backyard oasis has a gunite pool,waterfalls,fire bowls,covered terrace & outdoor kitchen & f/p.The pool house has a change room,3-pc bath & servery.Towering trees surround the home & are positioned to create privacy.A stone driveway,circular fountain & lush gardens create a breathtaking landscape.Floating marble stairs divide the 3 levels of this home or, you can take the elevator.Skylights make the upstairs airy & bright.The principal suite has nearly 13ft ceilings, an exquisite 6-pc ensuite &2 walk-in closets. A private balcony overlooks the yard.3 add'l bedrms have 10-ft ceilings,private ensuites & walk-in closets.The LL caters to all family members.A 5th bedroom/ensuite makes an ideal guest suite.Gym,R/I Golf Simulator,home theatre,Wine Cellar & doggie Spa.The Games & Rec Rooms have a 2nd kitchen & walkout.Heated garage,baths & LL floors.Automation.Designed by Bill Hicks & features the artistic creativity of the KT Design Group. Located on Oakville’s Street of Dreams,this is an iconic living space designed to impress. Luxury Certified. (id:60626)
RE/MAX Escarpment Realty Inc.
15 Chartwell Road
Oakville, Ontario
15 Chartwell Rd offers a lifestyle of unparalleled luxury. Drive through the gates & discover the grandeur of this palatial estate. South of Lakeshore,1 door from the lake on a HALF ACRE LOT. Painstakingly curated, the contemporary limestone masterpiece you've been waiting for. Solid iron doors lead to a grand foyer revealing the opulent book matched marble floors. Floor to ceiling wdws & French doors flood the house with light. Cascading waterfalls fank the hall.The Dining Room has statement lighting & servery making hosting a breeze. Soaring 18-ft ceilings & a grand gas f/p are focal points of the Great Room,w/captivating views of the resort style yard. Experience culinary excellence in the black lacquer& glass kitchen by NEFF that features top of the line appliances & a B/I coffee machine & butlers pantry. The intimate Living Room with f/p is the ideal retreat. A main floor office w/built-in cabinetry.2 powder & 2 laundry rooms. The backyard oasis has a gunite pool, waterfalls, fire bowls, covered terrace & outdoor kitchen & f/p.The pool house has a change room,3-pc bath & servery. Towering trees surround the home & are positioned to create privacy. A stone driveway,circular fountain & lush gardens create a breathtaking landscape.Floating marble stairs divide the3 levels of this home or, you can take the elevator. Skylights make the upstairs airy & bright.The principal suite has nearly 13-ft ceilings, an exquisite 6-piece ensuite & 2 W/I closets. A private balcony overlooks the yard.3 add'l bdrms have 10-ft ceilings,private ensuites & W/I closets. The LL caters to all family members. A 5th bdrm/ensuite makes an ideal guest suite.Gym,R/I Golf Simulator,home theatre,Wine Cellar& doggie Spa. The Games & Rec Rooms have a 2nd kitchen & W/O.Heated garage,baths &LL flrs.Automation. Designed by Bill Hicks & features the artistic creativity of the KT Design Group. Located on Oakville's Street of Dreams, this is an iconic living space designed to impress! Luxury Certified! (id:60626)
RE/MAX Escarpment Realty Inc.
RE/MAX Escarpment Realty Inc
2004a, 2004b, 2006 Bay Lake Road
Bancroft, Ontario
Rare Investment Opportunity: Grail Springs Retreat for Wellbeing, Bancroft, Ontario. Discover a once-in-a-lifetime opportunity to own the world-renowned Grail Springs Retreat for Wellbeing, a Member of the Healing Hotels of the World. Nestled on 90+ acres of pristine forest, spring-fed lake and mineral-rich land in Bancroft Canada's mineral capital. Established in 1993, this multi-award-winning, intimate retreat combines luxury, sustainability, & holistic wellness in one turnkey package. The property features 13 elegant guest accommodations, a fully equipped spa, salt room, yoga & meditation facilities, stone labyrinth, outdoor thermal circuit, spring-fed lake, extensive walk trails, & a crystal crop meditation area. Built with purpose and vision, this is a destination for global wellness seekers. Includes owner's residence. An established business with international recognition, including the World Spa Award: Canada's Best Wellness Retreat for 2019-2024 Highlights include: Over 20,000 square ft of buildings, including the main retreat centre, spa, kitchen and dining room facilities, Executive home with acreage, staff apartment and laundry Kitchen and dining room, maintenance workshop, horse barns, tractor, maintenance vehicles, on-site laundry facilities. Private beach, lakeside amenities, meditation gardens, outdoor yoga deck Zoning in place for hospitality/wellness use. Sustainable infrastructure and eco-conscious systems are in place Private label, extensive 100% natural product line, boutique and online store. Whether seeking a unique business venture or a legacy property rooted in natural beauty and spiritual grounding, Grail Springs offers an unparalleled opportunity.Centrally located just 2.5 hours from Toronto and Ottawa, with year-round accessibility on Spurr Lake. 3 deeds: The Main Retreat (2004A Bay Lake Rd) -7.4 Acres. Executive home with large acreage of forest and trails (2004B Bay Lake Rd)- 76 Acres and staff apartment (2006 Bay Lake Rd)- 1.15 Acres. (id:60626)
Sotheby's International Realty Canada
2004a, 2004b, 2006 Bay Lake Road
Bancroft, Ontario
Rare Investment Opportunity: Grail Springs Retreat for Wellbeing, Bancroft, Ontario. Discover a once-in-a-lifetime opportunity to own the world-renowned Grail Springs Retreat for Wellbeing, a Member of the Healing Hotels of the World. Nestled on 90+ acres of pristine forest, spring-fed lake and mineral-rich land in Bancroft Canada's mineral capital. Established in 1993, this multi-award-winning, intimate retreat combines luxury, sustainability, & holistic wellness in one turnkey package. The property features 13 elegant guest accommodations, a fully equipped spa, salt room, yoga & meditation facilities, stone labyrinth, outdoor thermal circuit, spring-fed lake, extensive walk trails, & a crystal crop meditation area. Built with purpose and vision, this is a destination for global wellness seekers. Includes owner's residence. An established business with international recognition, including the World Spa Award: Canada's Best Wellness Retreat for 2019-2024 Highlights include: Over 20,000 square ft of buildings, including the main retreat centre, spa, kitchen and dining room facilities, Executive home with acreage, staff apartment and laundry Kitchen and dining room, maintenance workshop, horse barns, tractor, maintenance vehicles, on-site laundry facilities. Private beach, lakeside amenities, meditation gardens, outdoor yoga deck Zoning in place for hospitality/wellness use. Sustainable infrastructure and eco-conscious systems are in place Private label, extensive 100% natural product line, boutique and online store. Whether seeking a unique business venture or a legacy property rooted in natural beauty and spiritual grounding, Grail Springs offers an unparalleled opportunity.Centrally located just 2.5 hours from Toronto and Ottawa, with year-round accessibility on Spurr Lake. 3 deeds: The Main Retreat (2004A Bay Lake Rd) -7.4 Acres. Executive home with large acreage of forest and trails (2004B Bay Lake Rd)- 76 Acres and staff apartment (2006 Bay Lake Rd)- 1.15 Acres. (id:60626)
Sotheby's International Realty Canada
12200 Riverside Way
Richmond, British Columbia
An Exceptional Investment Opportunity in Central Richmond! This rare offering presents a standalone premium industrial property featuring an existing 16,076 SQFT structure with approved plans for an additional 13,378.5 SQFT expansion'with the building permit ready to be issued. The property is designed for versatility, accommodating one or two businesses. Key features include: Commercial kitchen rough-in Partial cannabis processing setup High-end office space Showroom Banquet hall Strategically located in central Richmond, it provides quick access to Highway 99 and Steveston Highway, ensuring excellent connectivity for business operations. This is an exceptional and uncommon opportunity to secure a flexible, high-value asset in one of Richmond's most sought-after locations. (id:60626)
RE/MAX City Realty
5937 Churchill Street
Vancouver, British Columbia
Iconic. Classic. Tailor-made. Boston/NY style Masterpiece crafted by elite team of world renowned architect/interior designer/master builder, blessed by Fengshui Master. Prestigious & picturesque Churchill St. 7400sf elegance on 13,276sf prpty. Large fml principle rms on main, wood panelled office, top-end appliances in both kitchens, gourmet kit with huge island. Family rm eclipse dr opens to a bbq deck w/built-in O/D kit & covered patio with F/P overlooking Zen koi pond & mature backyard gardens. 4 ensuited bdrms up, a library/open den, 2nd laundry rm; master bdrm has its own patio. Bsmt boasts a bowling alley sized rec rm, wet bar, wind cellar, prof. theatre, O/D water fountain, 2 bd, 3 baths & the main laundry. Bonus: a 540sf 1-lvl L/W home. 2 car garage w/parking pad. (id:60626)
Sutton Group-West Coast Realty
1350 W 15th Avenue
Vancouver, British Columbia
This stunning home located in First Shaughnessy sits on a huge, true North & South, over 30,600 sqft lot in the best of neighbourhood! The house was updated in 2012 with exquisite good taste & decorator's flair. The house offers over 4700 sf elegant living, a total of 6 generous sized bedrooms on 4 levels, cross hall dining room & living room adjoined w/an office, gourmet kitchen with rich custom millwork & quality appliances, entertaining sized family room. It features new circular driveway, 2 beautiful gates and back lane. Popular South Granville shopping area nearby. Close to Shaughnessy Elementary School and Eric Hamber Secondary School, York House and Little Flower Academy. Truly a hideaway living in central location! (id:60626)
Sutton Centre Realty

