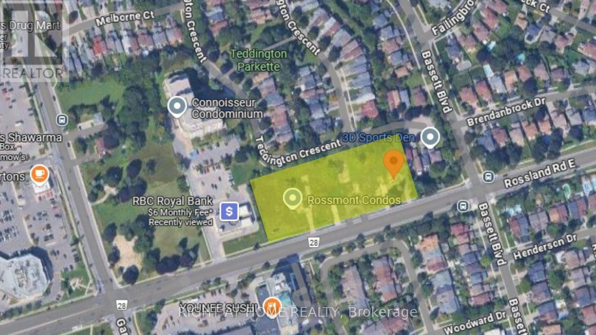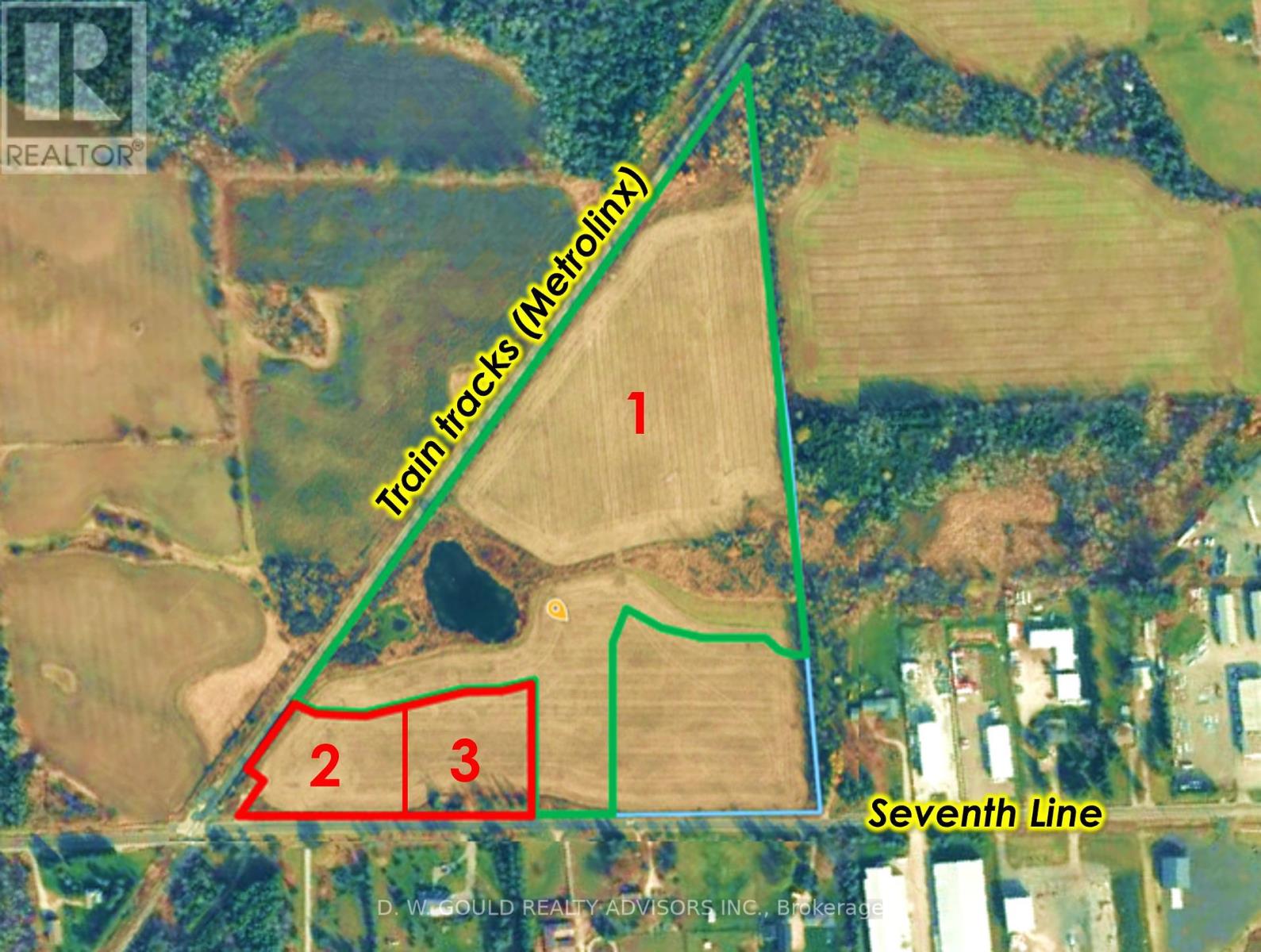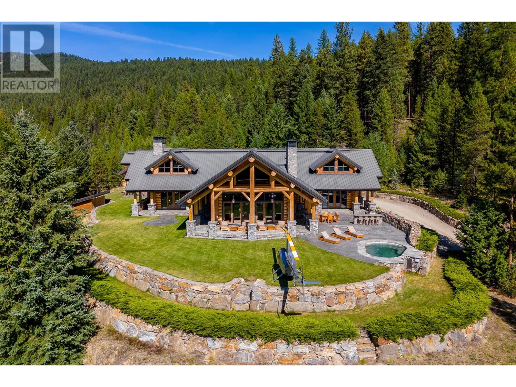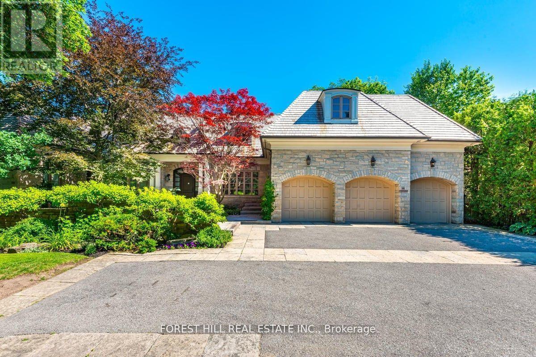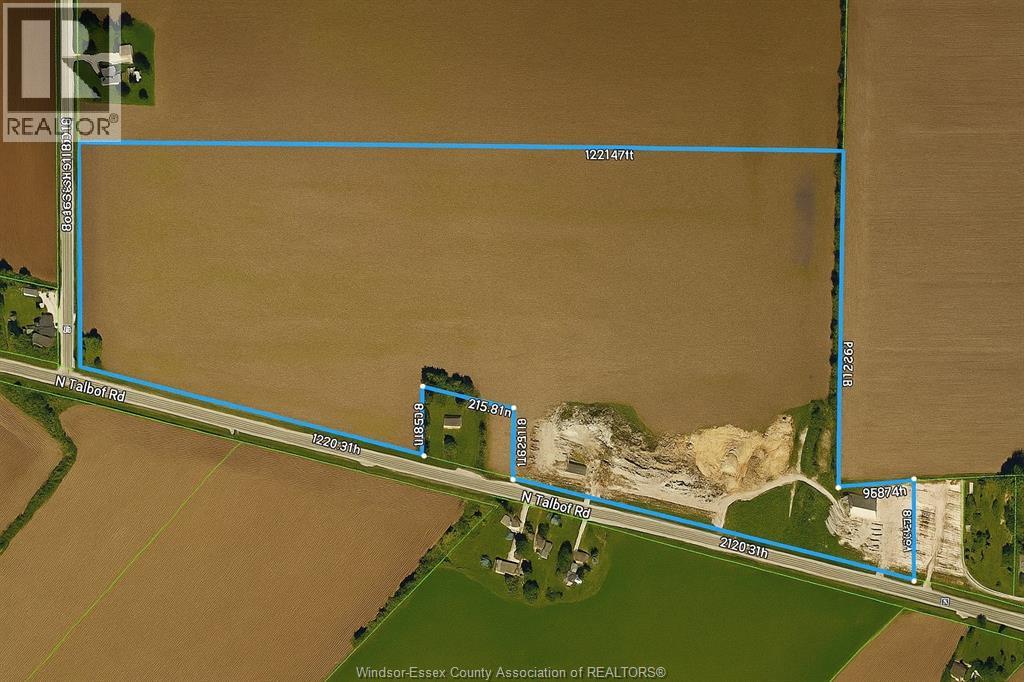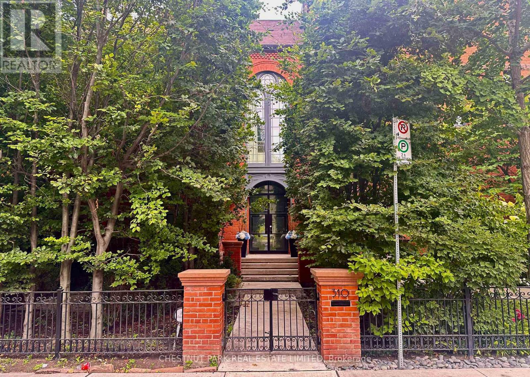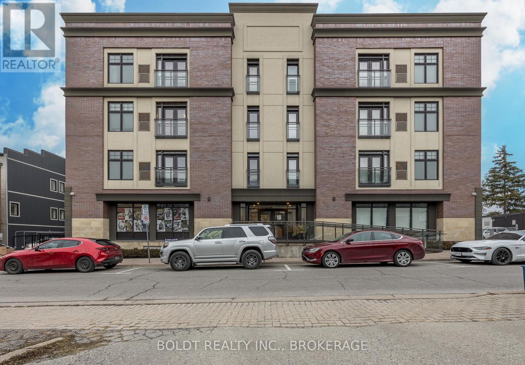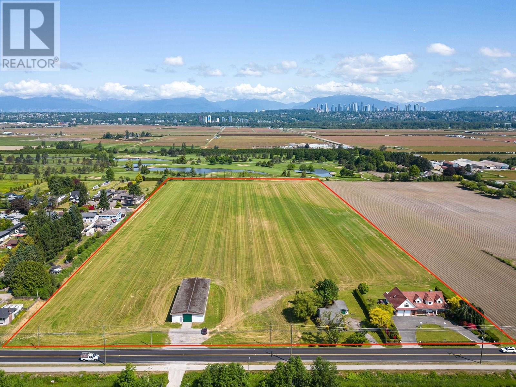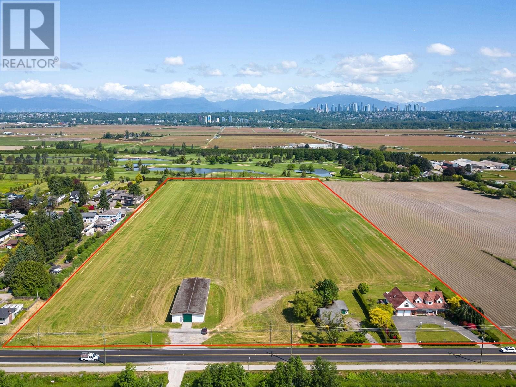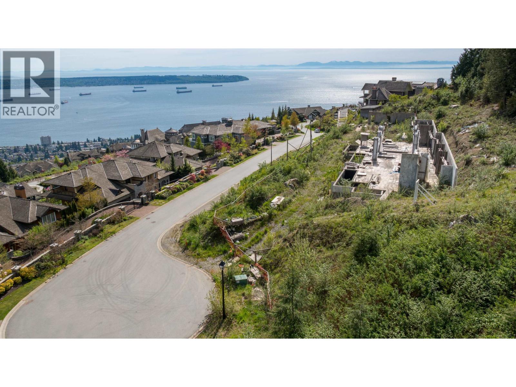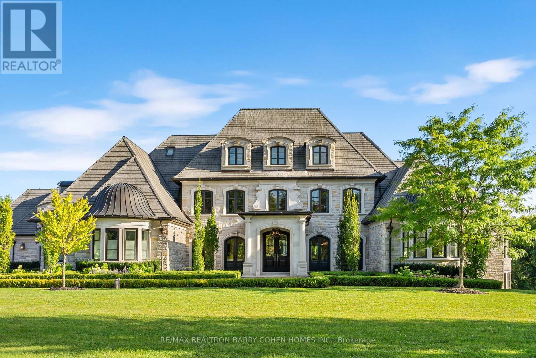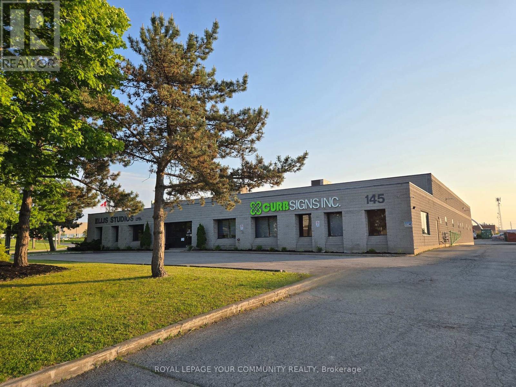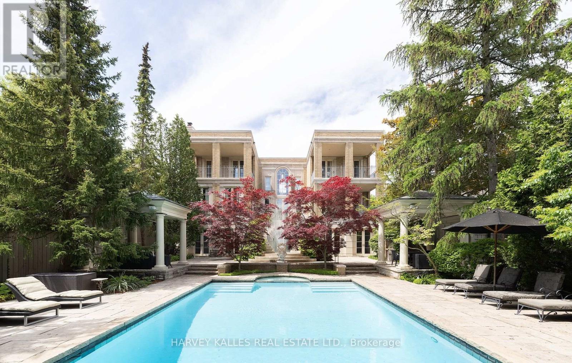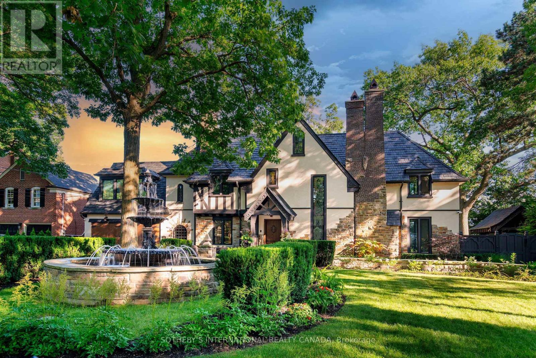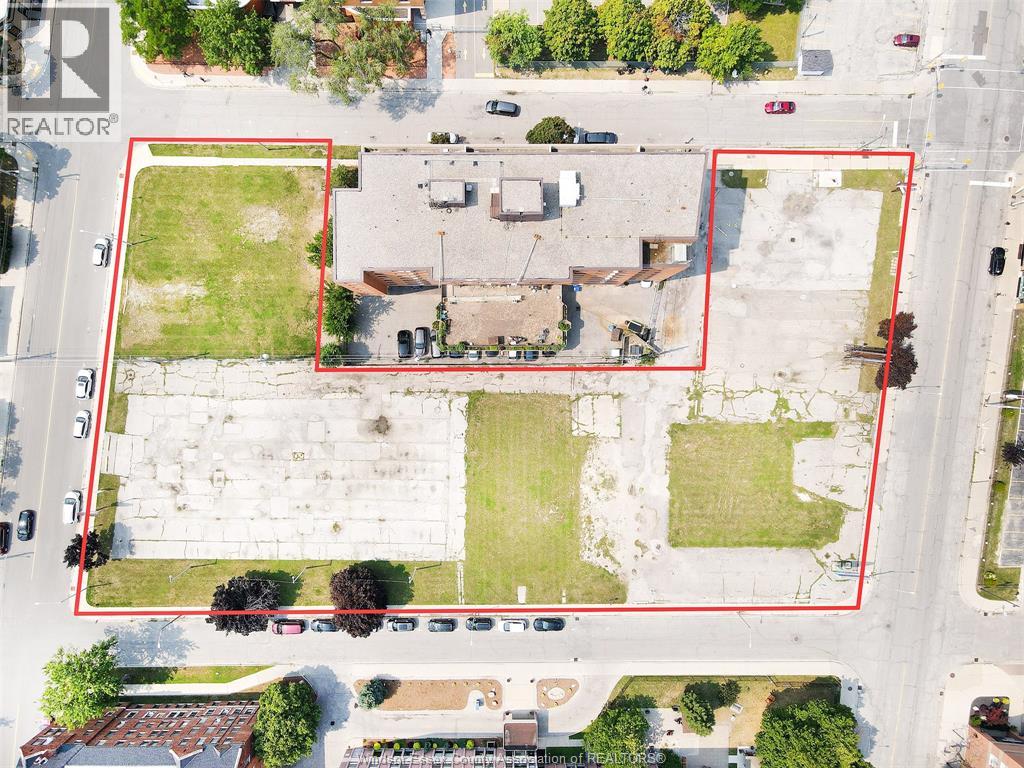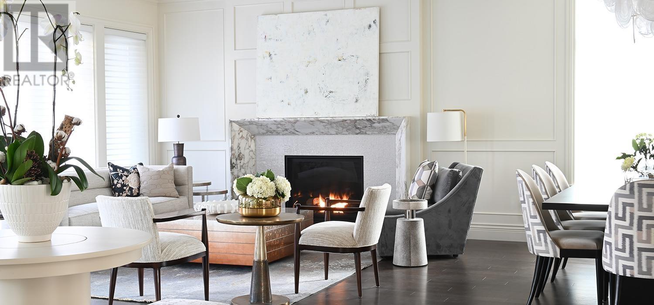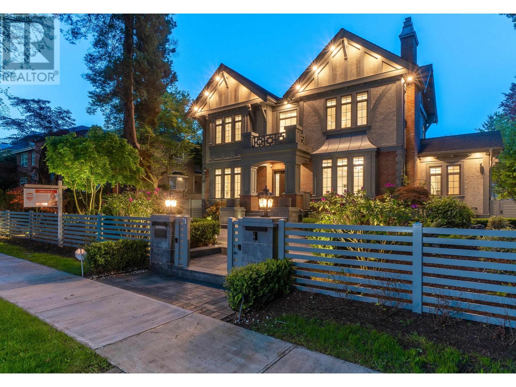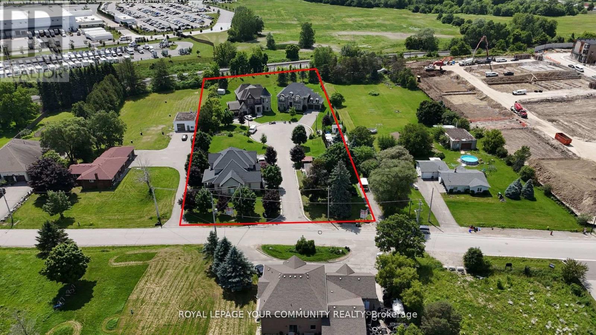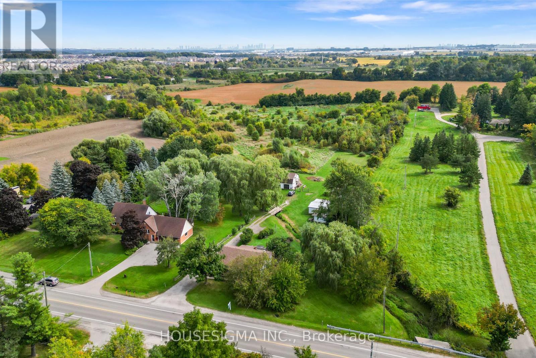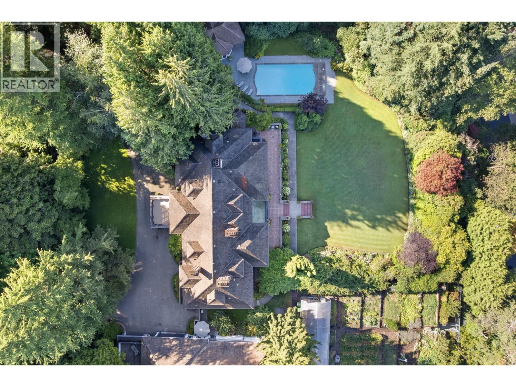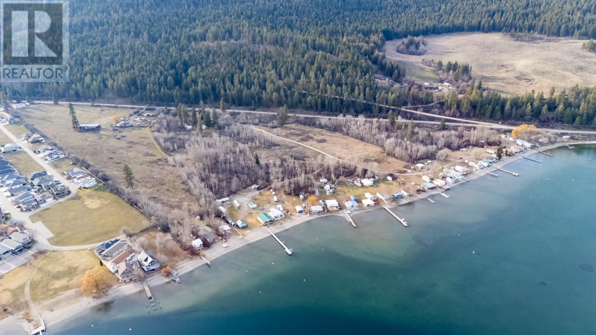812 Rossland Road E
Whitby, Ontario
Unlock the potential of this exceptional mixed-use development site in a rapidly growing area of Whitby. Site Plan Approval (SPA) in place for two mid-rise condominium buildings 5 story's each with a total of 160 residential units plus commercial space, 219 parking stalls, and lockers. Mixed-Use Zoning permits potential future development up to 18 story's, offering outstanding long-term flexibility. Current approved buildable area: 155,818 sq. ft. Ideal design mix of residential and commercial Strong surrounding growth and future intensification. This rare offering is primed for developers and investors looking to capitalize on Whitby's continued expansion and growing demand for urban living. Legal Description:1stly: PT LT 24 CON 3 Township of Whitby as in CO161133; T/W CO1611332ndly: PT LT 24 CON 3 Township of Whitby PART 1, 40R102963rdly: PT LT 24 CON 3 Township of Whitby as in CO64225, CO71401 & D259988; S/T Interest in CO642254thly: PT LT 24 CON 3 Township of Whitby PART 1, 40R89655thly: PT LT 24 CON 3 Township of Whitby as in D490655 Town of Whitb (id:60626)
Right At Home Realty
Part 1 - 4961 Seventh Line
Guelph/eramosa, Ontario
+/-23 acres of vacant land, primarily zoned Rural Industrial (M1), near Highway 7 between Rockwood and Acton. Located adjacent to the rail line subject to rail noise and vibration easement potential advantage for industrial/logistics uses. Severance about to be registered. Other sizes possible. 60-day closing available. Vendor reserves the right to install perimeter fencing prior to closing. Buyer to conduct own due diligence. Excellent opportunity for users / developers / investors. *Legal Description, PIN & ARN about to be registered. Plan already deposited. Please review marketing materials before booking a showing. Please do not walk the property without an appointment. (id:60626)
D. W. Gould Realty Advisors Inc.
585 Beaver Creek Road
Beaverdell, British Columbia
A busy executive, tired of the city’s constant noise and political rhetoric, is looking for a retreat where he and his family can escape. This 685-acre ranch in the Central Okanagan offers the perfect balance of tranquility and adventure, providing a peaceful getaway for summer and winter stays. The ranch features a luxurious 5,700 sq ft timber log home, designed with towering spruce beams and floor-to-ceiling windows that overlook an outdoor kitchen and spa pool. Inside, the home is a testament to meticulous craftsmanship, with custom cabinetry and shelving produced from months of detailed millwork. A beautifully engineered rock retaining wall frames the entire property, enhancing its natural beauty. Secluded and private with no through roads, the ranch is just 17 minutes by helicopter or 19 minutes by fixed-wing aircraft from Kelowna, the nearest connecting city with an international airport. The ranch can support 300 cow-calf pairs and boasts 73,600 acres of crown tenure, filled with streams, lakes, and forested mountains. Six irrigated fields cover 238 acres, managed by five pivots, ensuring optimal land productivity. A two-bedroom carriage suite above the garage is ideal for support staff, while a four-bedroom log guest home is just a short quad ride away. Offering the perfect blend of luxury, nature, and functionality, this ranch is the ultimate escape for those seeking peace, privacy, and year-round recreation. (id:60626)
Sotheby's International Realty Canada
89 Old Colony Road
Toronto, Ontario
One of the last remaining bungalows on this prestigious street. Award winning builders own home. This home is situated on approximately 3/4 of an acre of land. This sprawling 4+2-bedroom bungalow has 16,000 sq. Ft of total living space. The remarkable garage allows for 5 car parking, including a car lift. The kitchen is a chefs dream, it has custom cabinetry adorned with sub zero fridge/freezer, wok, indoor BBQ, salamander, ice maker, triple oven, drink fridge, wine fridge and more. This custom one-off masterpiece will not disappoint. The main floor features a formal living, dining, and family room. The primary bedroom retreat features it own sitting room, with walk out to a lush, landscaped yard. His and Hers dressings rooms are not to be missed. The basement level dressing room is a private oasis, featuring its own closet space, sitting room, 2 pc bathroom and cedar closet. Each of the three remaining bedrooms feature their own walk-in closets and ensuite washrooms. The lower level has two bedrooms with walk in closets, and ensuite washrooms. They are perfect for a nanny's suite, or in laws quarters. This home features an indoor pool, surrounded by stone deck, shower area, steam room, and washroom. The French doors open to walk out to the backyard for an indoor/outdoor pool experience. The backyard is perfect for entertaining, it features a covered porch with fireplace, a dining area, lounge area, built in BBQ and pizza oven. The back of the property features a full-size sport court. This property is truly magnificent and one of a kind. (id:60626)
Forest Hill Real Estate Inc.
V/l County Rd 46
Tecumseh, Ontario
FUTURE DEVELOPMENT OPPORTUNITY, 50.55 ACRES OF FUTURE DEVELOPMENT. DON'T MISS OUT ON THIS FANTASTIC INVESTMENT OPPORTUNITY. LOT (NOT SERVICED) BUYER TO CONFIRM SERVICES, ZONING. (id:60626)
Deerbrook Realty Inc.
25 Quarter Sections - Rm Souris Valley
Souris Valley Rm No. 7, Saskatchewan
This is a rare opportunity to acquire a premier large-scale grain operation in the heart of southern Saskatchewan. Situated just one and a half miles south of Tribune, this remarkable property includes 25 quarter sections of highly productive farmland, all in a continuous block — a configuration that is exceptionally hard to find in today’s market. The total land base encompasses 3,956.56 acres, and 3,462 cultivated acres from the Sama records. The layout of the farm allows for efficient, uninterrupted farming practices with minimal wasted space, thanks to its large, corner-to-corner fields and excellent access throughout the entire property. The property comes with two bin yards that include 21 grain bins. The bins include a mix of flat-bottom and hopper styles, providing flexibility for storing grain, seed, or fertilizer. This farm is strategically located just 40 miles west of Estevan and 30 miles south of Weyburn, placing it within easy reach of major service centers, grain terminals, and the U.S. border — making logistics and cross-border trade efficient and accessible. The land is currently leased for the 2025 and 2026 crop seasons to a strong local operator. The existing tenant holds the first right of refusal, providing a seamless income transition for investors or buyers not intending to operate the land directly. With a total assessed value of $6,182,800 and an exceptionally rare block of 25 quarter sections, this property stands out as a top-tier investment opportunity in Saskatchewan’s farmland market. Whether you are expanding an existing operation or investing in one of the province’s most valuable assets — quality farmland — this is a package that delivers scale, quality, and long-term potential. Contact S/A agent for detailed information package. (id:60626)
Sutton Group - Results Realty
310 Palmerston Boulevard
Toronto, Ontario
310 Palmerston Blvd is considered to be the finest historical restoration in the City. The genius of JF Brennan Design creates a grand residence of almost 9,000 sq ft of living space on all 4 levels. The brilliance of this distinctive residence is that it blends unique thinking into an architectural achievement of world class taste and esthetics. Originally built in 1889 the structure was reimagined into four luxury freehold townhouses. Throughout the residence, there is a mix of modern, antique, vintage and bespoke lighting & finishes that create a dynamic atmosphere. As you enter the grand entrance, you are overwhelmed by the soaring ceilings and the unforgettable attention to detail. A pair of industrial steel and glass doors introduces the thematic overture of the home. Every room on the main floor is awe-inspiring and on an immense scale, with ceiling heights of up to 14 feet and floors of travertine stone. The open concept family room and kitchen will be the center of your life. The second floor living space has a primary suite unlike any other - a sitting room with double height focal-point windows and a fireplace, then pocket doors to the bedroom, a marble-rich 6p ensuite, and a custom walk-in closet. The two additional bedrooms are equally special, each with an ensuite. The third floor has a captivating metal frame skylight that transmits an incredible amount of daylight into the home. The lower level has a guest suite with a kitchen and a full bathroom. Elevator, two-car garage with EV charger. There is a private expansive courtyard that is the perfect backdrop for dining and entertaining. This home is inconspicuous from the street and then opens up into a neighbourhood rich with culture and conveniences, with the best that Toronto has to offer. Walk to Little Italy, Kensington, UofT, Queen St, and enjoy all the restaurants and independent shops along College St. (id:60626)
Chestnut Park Real Estate Limited
Forest Hill Real Estate Inc.
10 Albert Street E
Thorold, Ontario
Fantastic investment opportunity in the heart of revitalized downtown Thorold! Welcome to 10 Albert Street E, an impressive four-storey mixed-use building constructed in 2018. Blending modern design with the charm of its historic surroundings, this property features six main floor commercial units and 18 luxury residential apartments. Each apartment offers 2 bedrooms, 2 bathrooms, in-suite laundry, and select units with private balconies, catering perfectly to the demand for upscale living. Meticulously built with approximately 31,065 sq. ft. of space, the building is equipped with an elevator, handicap-accessible bathrooms, and secure underground parking with 18 spaces. A massive rooftop patio showcases panoramic views of the city and beyond, offering residents a one-of-a-kind space to relax or entertain. Don't miss out on this rare chance to secure a turn-key investment with excellent income potential in a thriving community! (id:60626)
Boldt Realty Inc.
17531 Westminster Highway
Richmond, British Columbia
First time available on the market in generations, this exceptional 19.48-acre farm offers a rare legacy opportunity. Ideally situated on Westminster Highway with over 654 feet of road frontage, the property backs onto the prestigious Mayfair Lakes Golf & Country Club and enjoys stunning views of the mountains and city skyline. The +/-3,205 sq.ft. main executive residence features 3 bedrooms, 4 bathrooms, and a double garage. A charming secondary home (circa 1921) offers approx. 1,200 sq.ft. with 2 bedrooms, 1 bathroom, and a detached garage/shop. A 5,271 sq.ft. (approx.) cold storage barn (44.3' x 119') adds valuable agricultural or commercial utility. Zoned for a wide range of agricultural uses including berries, potatoes, nurseries, vineyards, livestock, wineries, and more. (id:60626)
RE/MAX City Realty
17531 Westminster Highway
Richmond, British Columbia
First time available on the market in generations, this exceptional 19.48-acre farm offers a rare legacy opportunity. Ideally situated on Westminster Highway with over 654 feet of road frontage, the property backs onto the prestigious Mayfair Lakes Golf & Country Club and enjoys stunning views of the mountains and city skyline. The +/-3,205 sq.ft. main executive residence features 3 bedrooms, 4 bathrooms, and a double garage. A charming secondary home (circa 1921) offers approx. 1,200 sq.ft. with 2 bedrooms, 1 bathroom, and a detached garage/shop. A 5,271 sq.ft. (approx.) cold storage barn (44.3' x 119') adds valuable agricultural or commercial utility. Zoned for a wide range of agricultural uses including berries, potatoes, nurseries, vineyards, livestock, wineries, and more. (id:60626)
RE/MAX City Realty
2345 Kadlec Court
West Vancouver, British Columbia
365 ft of Frontage! Build Your Modern Luxury Dream Home on the only 1 acre prized trophy estate view lot left in Whitby Estates. NO FOREIGN BUYER BAN FOR LAND! Crown Jewel 43,630 sqft lot at the end of a quiet cul de sac, 4 house lots in width (land value for each lot in front-$3.7million) panoramic unobstructed ocean views from Mt Baker, Burrard Inlet, Downtown, UBC & beyond. RARE OPPORTUNITY to build a Net Zero Emissions, Seismic Smart home with Concrete/Metal Roof/Cladding/Heat Triggered Sprinkler System & more. BUILD for the FUTURE. Build into Nature, embrace the landscape & experience the most majestic land located just below the world famous Cypress Mountain View Point & nestled against a green belt. Easy Access to Shops, Restaurants, Recreation, Ski Hills, Mulgrave School, Country Clubs & only 30 mins to Downtown. Top World Class Architects ready to work with Buyers. Older Luxury Home Renderings by AMANAT! 2025 GFA & home renderings by Brad Lamoureux. Great conversion rate for all Foreign currencies $$$ (id:60626)
Royal LePage Sussex
Royal Pacific Lions Gate Realty Ltd.
2345 Kadlec Court
West Vancouver, British Columbia
365 ft of Frontage! Build Your Modern Luxury Dream Home on the only 1 acre prized trophy estate view lot left in Whitby Estates. NO FOREIGN BUYER BAN FOR LAND! Crown Jewel 43,630 sqft lot at the end of a quiet cul de sac, 4 house lots in width (land value for each lot in front-$3.7million) panoramic unobstructed ocean views from Mt Baker, Burrard Inlet, Downtown, UBC & beyond. RARE OPPORTUNITY to build a Net Zero Emissions, Seismic Smart home with Concrete/Metal Roof/Cladding/Heat Triggered Sprinkler System & more. BUILD for the FUTURE. Build into Nature, embrace the landscape & experience the most majestic land located just below the world famous Cypress Mountain View Point & nestled against a green belt. Easy Access to Shops, Restaurants, Recreation, Ski Hills, Mulgrave School, Country Clubs & only 30 mins to Downtown. Top World Class Architects ready to work with Buyers. Older Luxury Home Renderings by AMANAT! 2025 GFA & home renderings by Brad Lamoureux. Great conversion rate for all Foreign currencies $$$ (id:60626)
Royal LePage Sussex
116 Eden Vale Drive
King, Ontario
The Pinnacle Of Luxury Living In Prestigious Fairfield Estates. An Exceptional Custom-Built Residence Defined By Masterful Craftsmanship W/ No Expense Withheld In Achieving Ultimate Elegance. Coveted Almost 2-Acre Lot W/ 15,000+ Sq. Ft. Of Unparalleled Living Space. 8 Bedrooms & 10 Full Baths Within The Primary Home & Adjoining In-Law Suite, W/ Elevator Servicing All Levels. Outstanding Indoor Spa W/ Saltwater Pool, Lounge, Marble Surround, Swedish-Imported Cedar Sauna, Steam Room, 2 Aquadesign Showers & 2 Bathrooms. Architecturally Distinctive Exterior W/ Indiana Carved Limestone, Genuine Copper & Cedar Shingles, 20-Car Driveway & 2 Insulated 3-Vehicle Garages. Impressive Double-Height Entrance Hall, Exemplary Principal Rooms W/ High-End RH Chandeliers, Natural Oak Floors, Custom Crown Moulding & Marble Finish. Exquisitely-Appointed Great Room W/ 14.5-Ft. Ceilings, Expanded Linear Fireplace, High-End Speaker System & Walk-Out To Terrace. Gourmet Chefs Kitchen W/ Top-Tier Miele Appliances, Custom Cabinetry W/ Swarovski Hardware, Servery & Walk-Out To Spa. Primary Suite Exudes Grandeur W/ Award-Winning Fireplace, Walk-Out Terrace, Boutique-Quality Custom Walk-In Closet & Resplendent 7-Piece Ensuite W/ Heated Marble Floors. 4 Bedrooms Boasting 4-Piece Ensuites W/ Natural Stone Vanities, 3 Opulent Walk-In Closets. Graciously-Designed In Law Suite Spanning 2 Levels, W/ Compact Kitchen, Living Room, 2 Full Baths & 2 Spacious Bedrooms. Lavish Entertainers Basement W/ Heated Floors, Integrated Speakers, Custom Walnut Wine Room, Theatre, Fitness Room, Open-Concept Kitchen, Dining & Living Room W/ Walk-Out To Backyard, Office, Nanny Suite, 2 Full Baths & Laundry W/ 2x Miele Professional W/D. Expansive Backyard W/ Two Outdoor Lounges W/ Speakers, Meticulously Landscaped Gardens & Tree-Lined Privacy. Ideally Situated In One Of Ontarios Finest Neigbourhoods, Near Top-Rated Schools, Golf Courses & Conservation Areas. (id:60626)
RE/MAX Realtron Barry Cohen Homes Inc.
145 Engelhard Drive
Aurora, Ontario
This exceptional industrial property in Aurora's Industrial Business Park presents a rare opportunity for businesses seeking a significant freestanding building with ample land and versatile capabilities. Key Features - Size & Land: A spacious 24,000+ square feet industrial building situated on a generous 1.83-acre lot, providing substantial operational space and potential for future expansion. - Shipping & Loading: Excellent logistical capabilities are ensured by three truck-level doors specifically designed to accommodate 53-foot trailers, plus an additional oversized drive-in door for diverse loading needs. - Outside Storage: The property benefits from permitted outside storage, offering valuable additional space for materials, equipment, or vehicles. (check zoning guidelines for rules and restriction) - E1 Zoning: The E1 zoning designation allows for a wide array of uses, making the building and property highly adaptable for various industrial operations. - Manufacturing Ideal: Perfectly suited for any manufacturing use, the property provides the necessary infrastructure and space for production, assembly, and related activities. - Expansion Potential: The site offers the opportunity for expansion, allowing businesses to grow and adapt their facilities as their needs evolve. This property is a prime choice for manufacturers and other industrial businesses looking for a well-equipped, adaptable, and strategically located facility in Aurora. (id:60626)
Royal LePage Your Community Realty
173 Dunvegan Road
Toronto, Ontario
Majestically situated on one of Forest Hills most prestigious streets, this captivating residence masterfully designed by world-renowned architect Gordon Ridgely exemplifies timeless elegance and impeccable craftsmanship. Rooted in classical principles of symmetry, proportion, and balance, the home offers a remarkable blend of grandeur and comfort, ideal for both lavish entertaining and refined everyday living. A wealth of floor-to-ceiling windows, French doors, Juliette balconies, and multiple terraces bathe the interior in natural light, creating an airy, seamless flow throughout the living spaces. Exquisite finishes abound, including wide-plank mahogany hardwood floors and Indiana limestone flooring. The mahogany-paneled library, complete with a wood-burning marble fireplace, offers a warm and sophisticated retreat. A dramatic double staircase leads to the second level, where the serene primary suite features its own fireplace, a spacious walk-in dressing room, and walkout to a private covered terrace. The lower level is a haven for relaxation and recreation, boasting a full spa, entertainment and exercise rooms, and walkouts to beautifully landscaped gardens. Outdoor highlights include a charming gazebo, built-in BBQ, elegant fountain, and a stunning pool all shaded beneath a canopy of mature trees, providing an idyllic and private setting. An incomparable sense of privacy radiates timeless grace and charm, offering a sanctuary in the heart of the city. Perfectly positioned in an enviable location, this distinguished address places you within walking distance of Toronto's finest private and public schools, the boutiques and cafés of Forest Hill Village, premier recreational facilities, and just minutes from downtown and the financial district. (id:60626)
Harvey Kalles Real Estate Ltd.
57 Baby Point Crescent
Toronto, Ontario
This stunning 1929 Tudor home has been meticulously transformed into a modern masterpiece, seamlessly blending historic charm with contemporary luxury and cutting-edge technology. Set on a sprawling 100' x 277' ravine lot, this $6 million renovation offers an exceptional living experience in one of Toronto's most prestigious neighborhoods. The grand exterior features a restored J.W. Fiske cast iron fountain and a heated cobblestone driveway, accommodating over 10 vehicles. Inside, every detail reflects craftsmanship and sophistication. The chef's kitchen, designed by Scavolini, is equipped with Wolf and Gaggenau appliances, while radiant-heated herringbone oak floors lead to floor-to-ceiling European folding glass doors that open to stunning ravine views. The spa-like bathrooms boast heated marble floors, European wall-mounted toilets, and custom millwork. Hidden HVAC systems, motorized blinds, and recessed lighting create a sleek, minimalist aesthetic. A state-of-the-art audio system, includes over 60 Bowers & Wilkins speakers, powered by Bryston, Sonos, and NAD amps. Four outdoor zones with buried subwoofers ensure exceptional sound across the property. The lower level is designed for entertainment, featuring 10' ceilings, polished concrete floors, a full-size arcade, a professional gym, and an indoor sauna. A walkout leads to a year-round heated pool, hot tub, and an all-season patio with infrared heaters, perfect for outdoor enjoyment in any weather. The home is fully equipped with app controlled automation for lighting, blinds, HVAC, security, audio, access, pool/spa/sauna. Residents enjoy access to the exclusive Baby Point Club, offering tennis, lawn bowling, and community events. A perfect blend of historic charm and modern luxury, this home offers an unmatched living experience. The home features a durable composite cedar roof with a lifespan of up to 60 years, offering long-lasting protection and timeless aesthetic appeal. (id:60626)
Sotheby's International Realty Canada
315 University Avenue West
Windsor, Ontario
THIS IS THE LARGEST PRIVATELY OWNED VACANT LAND AVAILABLE IN WINDSOR'S DOWNTOWN CORRIDOR, APPROXIMATELY 1.60 ACRES OF ASSEMBLED PRIME DEVELOPMENT SPACE. THIS PRESENTS A RARE OPPORTUNITY IN THE HEART OF WINDSOR, JUST STEPS AWAY FROM ST. CLAIR DOWNTOWN CAMPUS, AND LESS THAN A QUARTER MILE FROM WINDSOR'S WATERFRONT. THE SITE, WHICH SPANS APPROX. 69,500 SQ. FT. PRESENT NUMEROUS POTENTIAL PROJECT OPPORTUNITIES. ADDITIONALLY, THE AREA FALLS WITHIN THE COMMUNITY IMPROVEMENT PLAN ZONE, WHICH PROVIDES GRANTS TO ENCOURAGE DEVELOPMENTS THAT WILL ENHANCE THE DOWNTOWN AREA. (id:60626)
Jump Realty Inc.
6037 Angus Drive
Vancouver, British Columbia
Discover the ultimate fusion of extraordinary craftsmanship and the creativity of the award-winning interior designer in the prestigious Kerrisdale neighbourhood-This exquisite custom built home features over-height ceilings enhanced by designer light fixtures, premium integrated appliances, elegant polished marble finishes, stylish and unique custom designed furniture pieces adds a touch of luxury and elegance. It is equipped with HRV & AC systems and heated floor throughout for year-round comfort, as well as a control 4 smart home system that offers advanced home automaton. Every detail surpasses expectation! The laneway house is a 500sf one bed loft with 13'4 ceiling which is delivering consistent positive cash flow. School catchment: Maple Grove Elementary and Magee Secondary. (id:60626)
Multiple Realty Ltd.
6038 Marguerite Street
Vancouver, British Columbia
ABSOLUTELY GORGEOUS MAGNIFICENT CUSTOM-BUILT HOME IN MOST PRESTIGIOUS SOUTH GRANVILLE. BEAUTIFUL APPEAL. 6,030 sq.ft. sits on a BEAUTIFUL LANDSCAPED LOT 76.5 x 125.5 (9,600 sq.ft.) with PARK-LIKE GARDEN. European style, highest of building standards, Designed by well-known Architect Stefan Weidmann. Grande foyer, high ceiling opening, 5 bedrooms, den, SUNROOM and 6.5 baths, a gourmet kitchen & wok kitchen w/high-end cabinetry & High-end Miele Appliances, Real Marble and Quartzite stone counters. HOME THEATRE, INDOOR GOLF SIMULATOR, SAUNA, STEAM BATH, WET BAR, WINE CELLAR, HOME SMART SYSTEM, RADIANT HEAT, A/C, HRV. CLOSE TO MAGEE SECONDARY, MAPLE GROVE ELEMENTARY, CROFTON, ST. GEORGE'S, YORK HOUSE & UBC. SHOPPING & RESTAURANTS. Open house: Oct 12, Sun, 2-4PM. (id:60626)
RE/MAX Westcoast
70 Simmons Street
Vaughan, Ontario
Location, Location! Calling All Builders & Investors! Rare Re-Development Opportunity Located In The Sought-After Elder Mills Community Where "The Towns of Rutherford Heights," Development is Currently Under Construction. Situated on Over 2 + Acres, This Re-Development Land Consists of 4 Unique Parcels, Including 3 Custom Homes & An Updated Ranch Bungalow. Initial Concept Plan Allows For Approximately 120 Stacked, Back-to-Back Townhomes Designed to Complement Adjoining Future Development Lands. The Potential For This Re-Development Land Is Endless! Strategically Located Off Rutherford Rd. & Just Minutes From Highways 27, 7, 50, and the 400 Series Highways Including Numerous Shopping, Dining & Lifestyle Amenities! Don't Miss Out On This Incredible Opportunity To Be A Part Of This Thriving New Emerging Community! (id:60626)
Royal LePage Your Community Realty
70 Simmons Street
Vaughan, Ontario
Location, Location! Calling All Builders & Investors! Rare Re-Development Opportunity Located In The Sought-After Elder Mills Community Where "The Towns of Rutherford Heights," Development is Currently Under Construction. Situated on Over 2 + Acres, This Re-Development Land Consists of 4 Unique Parcels, Including 3 Custom Homes & An Updated Ranch Bungalow. Initial Concept Plan Allows For Approximately 120 Stacked, Back-to-Back Townhomes Designed to Complement Adjoining Future Development Lands. The Potential For This Re-Development Land Is Endless! Strategically Located Off Rutherford Rd. & Just Minutes From Highways 27, 7, 50, and the 400 Series Highways Including Numerous Shopping, Dining & Lifestyle Amenities! Don't Miss Out On This Incredible Opportunity To Be A Part Of This Thriving New Emerging Community! (id:60626)
Royal LePage Your Community Realty
2701 Embleton Road
Brampton, Ontario
Exceptional Investment Opportunity in Rapidly Growing Brampton West!* Ideal for Investors, Developers, and Builders*This Expansive 10-Acre parcel of Prime, Table Land is Nestled in a Vibrant Neighborhood* Surrounded by Newly Established Residential Communities* Conveniently Located Near Major Highways and Essential Amenities* This Property is Perfectly Poised for Future Growth* Seize the Opportunity to be part of Brampton's Bright Future! Enjoy the Hot Tub before you Begin development* ** (id:60626)
Housesigma Inc.
2206 Sw Marine Drive
Vancouver, British Columbia
A Once-in a Generation Offering Nothing in Vancouver compares to the grandeur, history, and scale of this Estate. Originally commissioned in 1919 by Blythe D, Rogers, heir to the Rogers Sugar family, and his architect wife Alix, the residence was designed by Bernard Cuddon Palmer in a distinguished Tudor style. Set on 1.5 acres of cascading gardens and a sweeping grand lawn off of SW Marine Drive, this home has long stood as one of the city's most celebrated family estates. The main residence spans over 13,000 square feet, filled with rich wood detailing, storied craftsmanship, and an undeniable sense of heritage. Every room tells a story, carrying the elegance and stature of a bygone era while offering space and proportion rarely found today. Viewings by appoint (id:60626)
Dexter Realty
10859 Clifford Road
Vernon, British Columbia
Exceptional development opportunity: 32+ acres of pristine Okanagan lakefront property with 1,400 feet of water frontage. This rare flat site offers unlimited potential with no zoning restrictions, perfect for resort/hotel, RV/campground, residential, multi-family, or mixed-use development. A large-scale marina development accommodating 204 boat slips is currently in the approval process, adding significant value to this investment. Located on historic Westside Road, known as the ""Tail of the Ogopogo,"" this property benefits from strong tourist traffic between Vernon and the South Okanagan. The site includes existing cabins on terminable annual leases, providing immediate income while development plans progress. Recent environmental assessment is complete, streamlining the development timeline. This investment opportunity offers a 98-year lease (extensible to 125 years) on Okanagan Indian Band (OKIB) lands. Part of OKIB's 11,282-hectare territory at the head of Okanagan Lake, the property is situated in a rapidly growing region attracting significant developer interest for residential, commercial, and mixed-use projects. Key features include no zoning restrictions, marina development potential, extensive lake frontage, complete environmental assessments, and flexible development options. This rare offering combines location, size, and development readiness in one of Canada's most dynamic real estate markets. (id:60626)
Chamberlain Property Group

