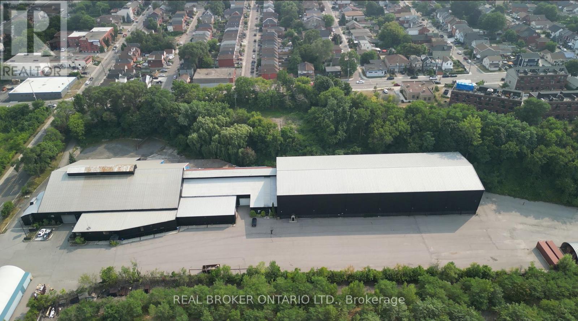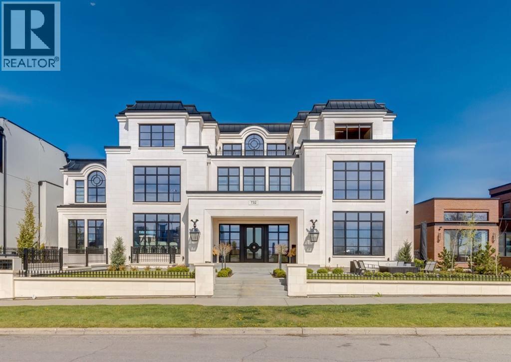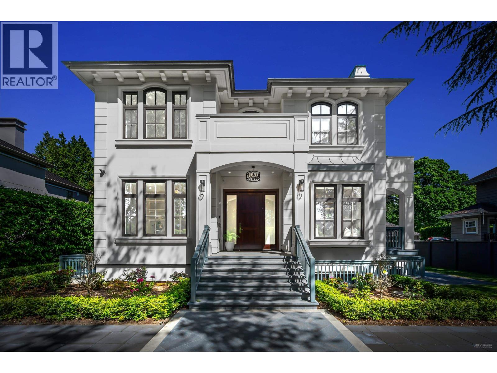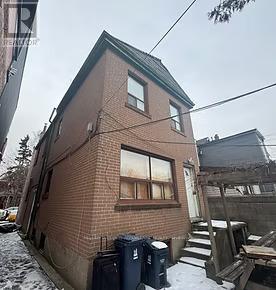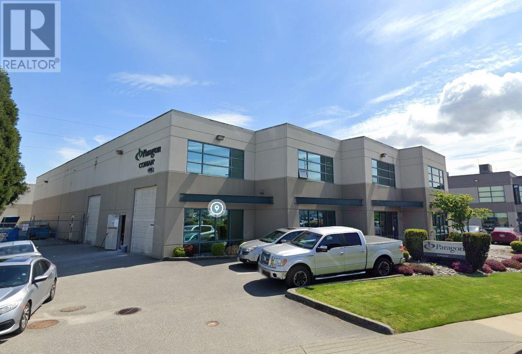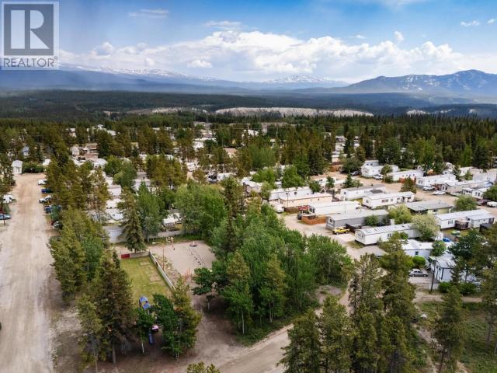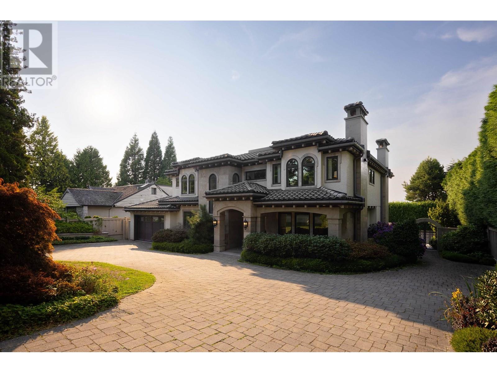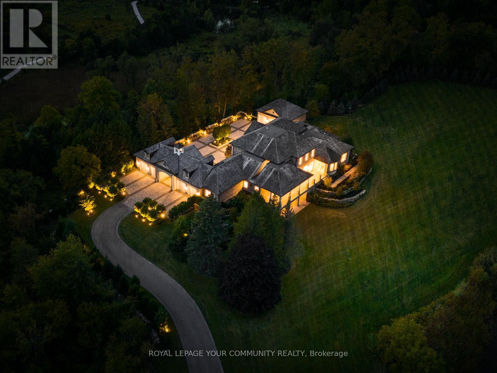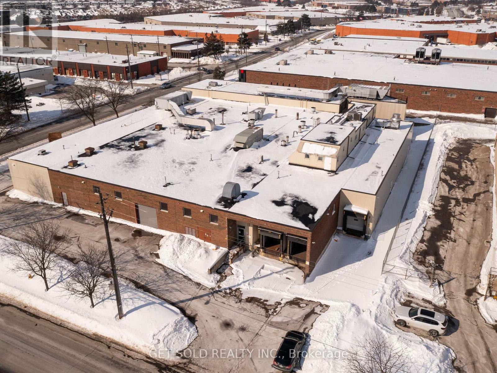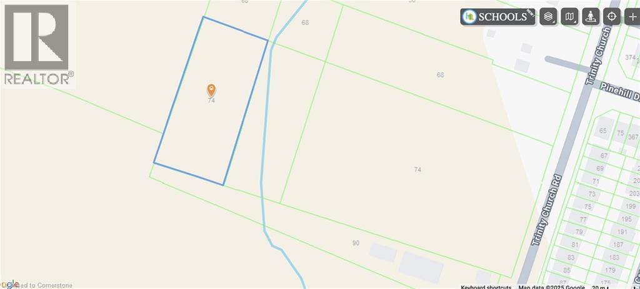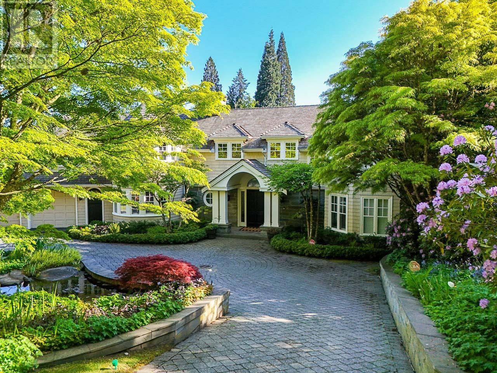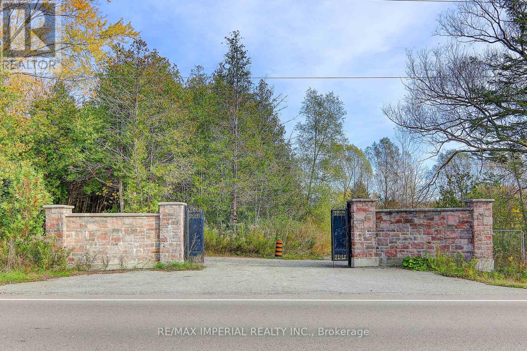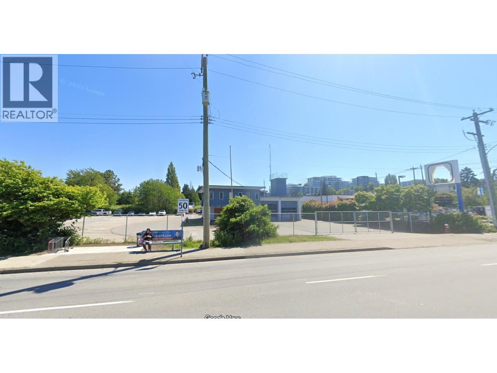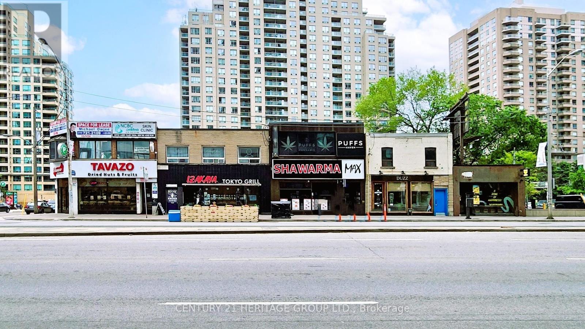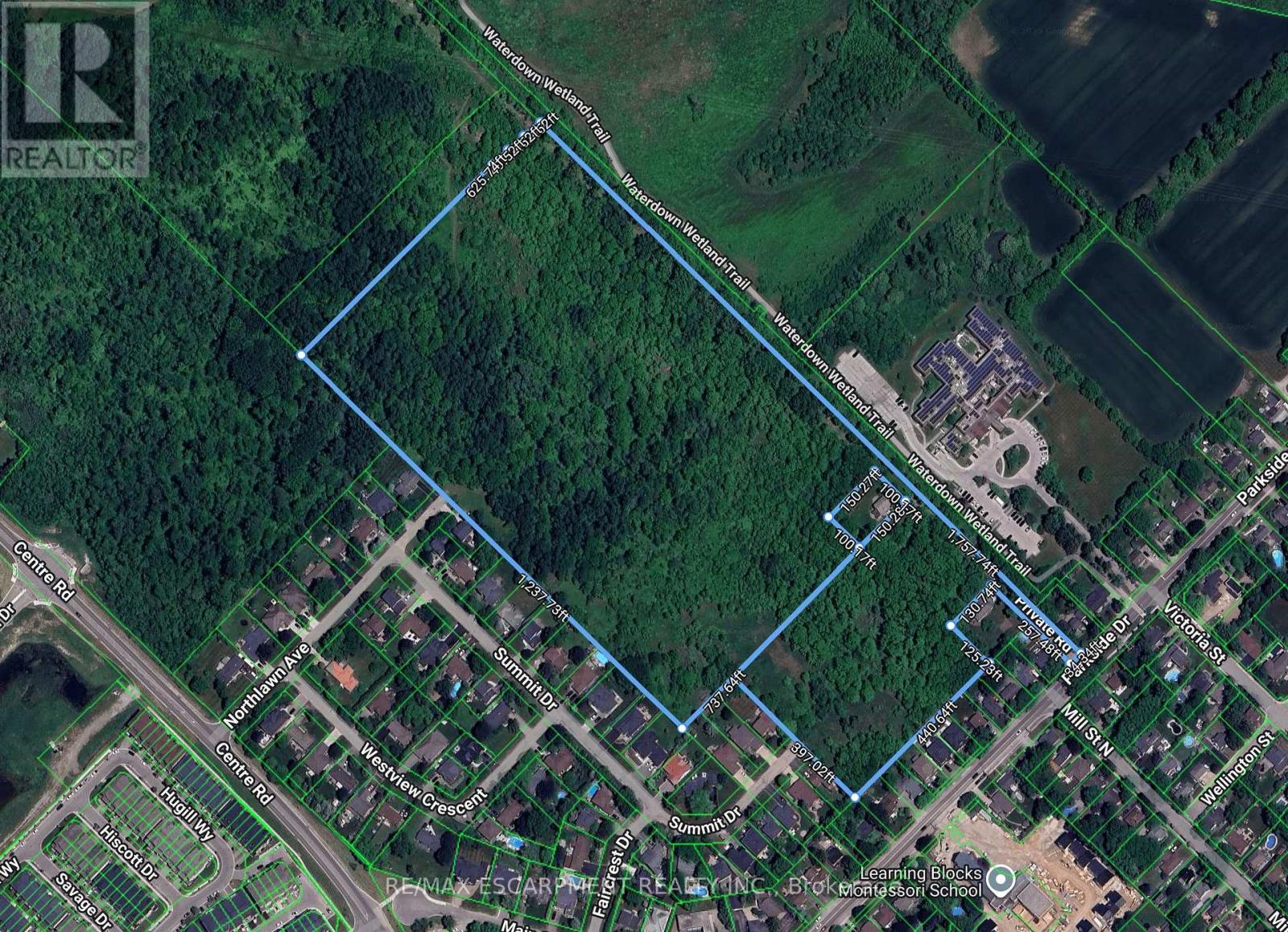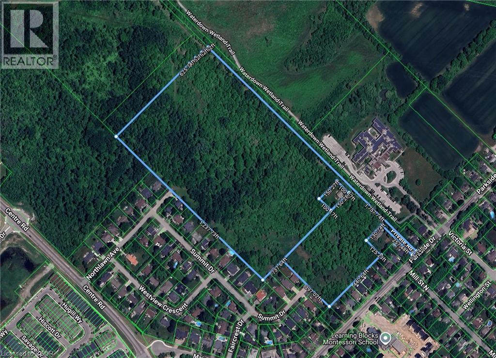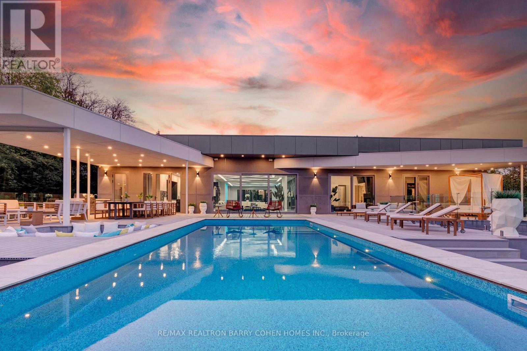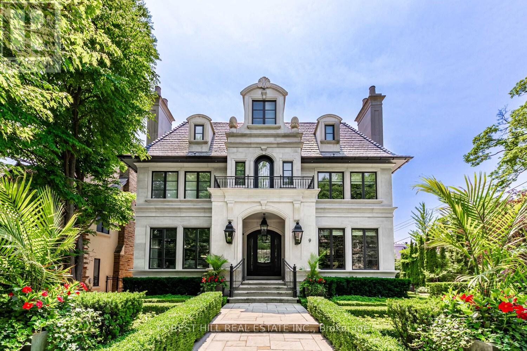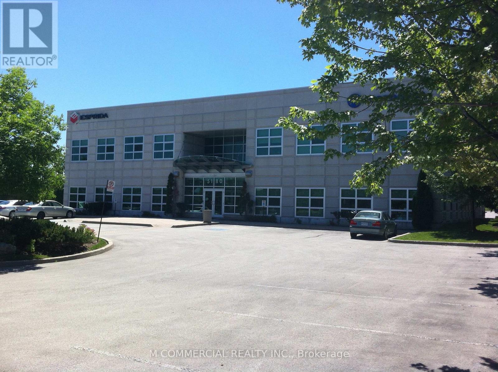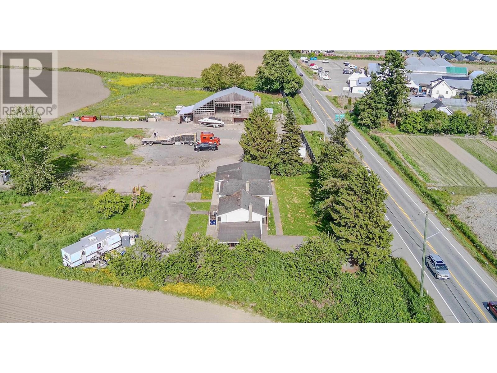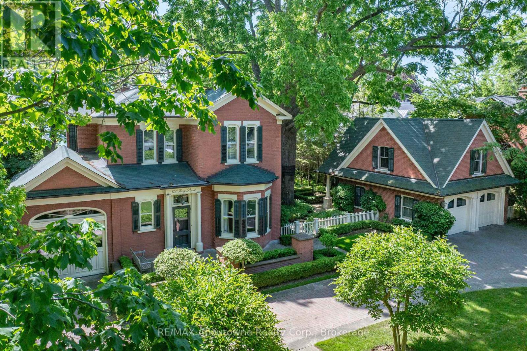243 Queen Street N
Hamilton, Ontario
Income-producing property on a 7.44-acre lot offering a prime opportunity for investors or developers in a high-growth area near Hamilton's West Harbour. Zoned D2 and P5, the site accommodates a range of commercial and recreational uses subject to City approval. Buyers are encouraged to perform their own due diligence regarding zoning, occupancy, and development charges. One of the only industrial-style buildings in Hamilton with D2 zoning, featuring multiple drive-in doors and clear heights ranging from approximately 20 to 50 feet. (id:60626)
Real Broker Ontario Ltd.
732 Crescent Road Nw
Calgary, Alberta
Stunning legacy estate situated on 100 feet of frontage on Calgary’s most coveted street—Crescent Road—offering unparalleled views of the downtown skyline and river valley. This architectural masterpiece boasts over 11,400 sq ft of living space, crafted by boutique luxury builder Maillot Homes in collaboration with Paul Lavoie Interior Design, who drew inspiration from Alice in Wonderland to create a whimsical yet refined family retreat. Built as a forever home and completed in 2022, no expense was spared. The exterior is clad in full-bed Turkish limestone, and the home features high-velocity heating and cooling, an elevator, a roof-mounted solar array, and premium designer finishes throughout. The chef’s kitchen is equipped with a Sub-Zero/Wolf appliance package, steam oven, warming drawers, heated floors, custom millwork with liquid metal finishes, a pot filler, and a fully outfitted butler’s pantry. A highlight of the home is the two-storey library, inspired by Dumbledore’s office in the Harry Potter series—complete with thousands of books, cozy reading nooks, and sweeping city views. The primary retreat features dual private ensuites and walk-in closets, with spa-level features including a steam shower, soaker tub, towel warming drawer, heated floors, custom cabinetry, electronic window coverings, and even a rotating shoe carousel. Additionally, the upper level includes three spacious bedrooms, each with walk-in closets and private ensuites, plus a large laundry room with discreet access from the primary suite. The top floor showcases an elegant lounge with a full bar, wine tasting room, covered patio with gas fireplace, and a designer powder room. Silver-leaf ceilings & a solvable floor maze add to this glamorous space. The lower level mimics a private sports club with an impressive custom gym with soaring ceilings (over 11 feet), nanny quarters, guest suite, recreational room with surround sound, extra laundry, secondary mud room, and ample storage. Outdoors, enjoy the expansive backyard with a retractable-screen patio, gas heaters, fireplace, outdoor dining area, pizza oven, and playhouse. Car enthusiasts will appreciate two heated, attached garages with epoxy floors, custom cabinetry, and a heated front driveway. Ideal for families and grand-scale entertaining, properties of this caliber on the Ridge are extremely rare, this one-of-a-kind estate is a must see. (id:60626)
Cir Realty
108 Sandringham Drive
Toronto, Ontario
"Rosewood Estate" one of city's most coveted landmark estates, sets the gold standard for luxury real estate in Toronto. Magnificently poised on a 1.18 acre private, ravine lot on a quiet cul-de-sac. Redesigned by Lorne Rose & built by JTF Custom Homes in 2019 this 11,000+ sq ft home is defined by its sophisticated style & magnificent surroundings. Superb craftsmanship, impeccable finishes & meticulous attention to the finest of materials create an exceptional living space perfect for grand entertaining yet eminently comfortable for daily living. The time-honoured principles of symmetry, proportion & balance create an ambiance of refined serenity. Crafted with a vision & passion using the highest quality of materials integrating custom elaborate crown mouldings & wood wainscoting throughout, imported wallpaper from Europe & hardware from around the world, including architectural hardware by world renowned P.E. Guerin. Custom built-in cabinetry & vanities by Falcon Kitchens combine a large chef's kitchen and breakfast area with 2 centre islands & marble slab counters. Three gas fireplaces feature hand carved marble mantlepieces. Custom drapes, automated blinds, hand-crafted walnut panelling and millwork for the office. Soaring cathedral ceilings & dormer windows in the 4 bedrooms on the 2nd level allow natural light to freely cascade throughout. The primary suite features a lavish 6-piece ensuite & his & hers spacious dressing rooms. Family & friends will enjoy the lower level recreation room, games room, gym & state-of-the-art home theatre. A stone & wrought iron fence with stone retaining walls encircle the property to ensure & secure privacy. Lovely grounds, exquisite, lush gardens enchant & delight graced by canopy of mature trees. Sparkling saltwater pool, fountain, official sports court, winterized cabana complete with 3-piece bath and kitchenette, eat-in area shaded by a pergola fashion a private & magical oasis. This remarkable home is a truly rare treasur (id:60626)
Harvey Kalles Real Estate Ltd.
6238 Churchill Street
Vancouver, British Columbia
Welcome to this stunning new masterpiece in Vancouver's prestigious South Granville, where modern French luxury meets timeless elegance. Spanning over 8,000 sq ft, the home offers four expansive ensuite bedrooms upstairs, each with a walk-in closet. The chef's kitchen is equipped with top-of-the-line appliances, custom cabinetry, and a gourmet island, complimented by a fully outfitted wok kitchen for all culinary needs. An innovative sub-basement with an in-house elevator ensures seamless connectivity across all levels. Adding to its appeal, a 711 square ft laneway home with private parking provides additional living space. Every detail of this residence reflects sophistication, comfort and refined design. (id:60626)
Royal Pacific Realty Corp.
975 Dovercourt Road
Toronto, Ontario
Investor Alert Rare AAA Location Opportunity. Introducing a new class of boutique multifamily investment: brand-new, ultra-efficient, luxury rental complex in Toronto's most sought-after AAA neighborhoods. Property features premium layouts, mostly furnished suites, exceptional tenant appeal, and is built to the highest sustainability standards. Constructed post-2018 and fully exempt from rent control, all buildings come with a CMHC-insured MLI Select mortgage with 50-year amortization already in place enhancing long-term cash flow stability. Offered strictly at a 2.5% CAP rate non-negotiable these are long-hold, wealth-preserving assets priced to reflect their unmatched quality and scarcity. We are not time-sensitive sellers. Pricing will adjust upward as rent rolls continue to grow. CMHC MLI-Select Financing pre- arranged. (id:60626)
Keller Williams Advantage Realty
6720 Graybar Road
Richmond, British Columbia
Rarely available .998 acre (128' x 340' approximately) ZI17 zoned lot with 133' frontage. Property has two 25-year old free-standing units with 2 separate tenants. Front building (6720 Graybar) has a 11,967 (10,474 sf on main of which 1,407 sf is office, plus 1,493 sf of mezzanine) concrete building , 6 grade-loading bays. Back building (6740 Graybar) has 9,790 sf, 4 grade + 1 outside dock-loading facility. Total of 21,757 sf , 10 loading bays & 38 parking stalls. Long time tenants: Front unit 6720 Graybar Lease expires Feb 28, 2026 with two 5-year terms of option to extend at Fair Market value. Back unit 6740 Graybar Lease expires Feb 28, 2026 with no option to renew. (id:60626)
RE/MAX Westcoast
986 Range Road
Whitehorse, Yukon
The Northland Trailer Park is seeking its next owner. This is a rare chance to step into a successful, well-managed, and well-established 207-unit park. Complete with an on-site office and staff accommodations, road clearing and maintenance equipment, recreational amenities, and full city services, this property is a turn-key investment. With Whitehorse experiencing a shortage of entry-level housing, mobile home parks have become an attractive and affordable option, with average pad rents of approximately $650 per month. If you're looking to expand your investment portfolio in the North, this is an exceptional opportunity. Contact your REALTOR® today! (id:60626)
RE/MAX Action Realty
5957 Chancellor Boulevard
Vancouver, British Columbia
Welcome to a stunning masterpiece in the prestigious UBC neighborhood, crafted by Traven Construction and designed by Stephanie Brown. This residence offering 6,000 square feet of elegance with breathtaking ocean views. Designed for both sophistication and comfort, the home features a private heated pool, hot tub, barbecue area, custom wine cellar, and a built-in cigar humidor. Enjoy movie nights in the state-of-the-art theatre or relax with the convenience of a Control4 security system, elevator, radiant heat, and a heat pump, back up generator. The chef´s kitchen is a culinary delight with a Wolf 6-burner stove, built-in Sub-Zero fridge, Miele steam oven, and espresso machine. Enhanced by natural stone finishes and Tuscany roof tiles, this home offers the ultimate in refined living. (id:60626)
Royal Pacific Realty Corp.
130 St. John's Side Road E
Aurora, Ontario
The Sanctuary! Spectacular family compound and entertainers estate on 35+ acres with private 15-acre spring-fed pond. Gated entrance, winding drive, circular motor court, and porte-cochere create an impressive welcome. Over 13,000 square feet of meticulously crafted living space with the finest materials and exceptional attention to detail. Main floor principal suite features grand entrance, his & hers dressing rooms, private office, and bar. Gourmet kitchen with top-of-the-line appliances, large windows, and terrace/pond views. Great room with marble fireplace and walk-out to terrace. Dining room with glass-encased wine storage and courtyard view. All bedrooms with ensuites' and walk-in closets. Finished walk-out basement with in-law suite potential. Hard surface floors throughout. 7-car garage, 27 parking spaces. Fully landscaped, magnificent water views, and the privacy. Walking distance to St. Andrews College & St. Anne's School. Close to Aurora Village amenities. A rare offering in a prestigious location! (id:60626)
Royal LePage Your Community Realty
650 Fenmar Drive
Toronto, Ontario
This freestanding industrial building is BRC & HACCP certified with notable food-grade upgrades such as epoxy floors, drains, a QA Lab, and a small cooler. Ideally located with easy access to numerous amenities and transit options and conveniently close to Highways 407 & 400, situated on a corner lot with multiple access points. The building offers a clear height ranging from 16' to 22', with 3 truck-level doors equipped with levelers and 1 drive-in door. The roof is only 2 years old, and the asphalt is in excellent condition equipped with 32 parking stalls. The facility includes approximately 37,592 Total SF, 2,700 SF of wheelchair-accessible office space and approximately 33,179 SF warehouse area. The power supply is 800 amps. (id:60626)
Get Sold Realty Inc.
74 Trinity Church Road
Hamilton, Ontario
Rare 6.3-Acre M3 Zoned Industrial Land! Excellent opportunity to acquire industrial land in a prime location with quick access to major highways and transportation routes. This 6.3-acre property offers versatile M3 zoning, allowing for a wide range of permitted industrial uses including warehousing, manufacturing, contractor’s yard, and more. Ideal for investors, developers, or owner-users looking to build custom industrial facilities. Don’t miss this high-potential site in a rapidly developing area! (id:60626)
Century 21 Heritage Group Ltd.
2956 Palmerston Avenue
West Vancouver, British Columbia
SPECTACULAR CUSTOM-BUILT GATED RESIDENCE EXTENSIVELY RENOVATED IN 2015 WITH JUST UNDER 11,000 SQFT OF LUXURY LIVING ON A SENSATIONAL 0.9 ACRE LOT OFFERING UNSURPASSED INDOOR/OUTDOOR FAMILY LIVING AND ENTERTAINING. MAIN: stunning foyer opening to generous living rm and dining rm with large fireplace and 30ft ceilings, sensational gourmet kitchen off eating nook and large family rm, office, 2 powder rms and en-suited guest bdrm. UPPER: huge primary bdrm with stunning en-suite and walk-in, plus 4 over-sized bdrms. LOWER: large rec-rm with wet-bar, wine cellar, media rm, and self-contained 1-bdrm nanny suite. PLUS: mature landscaped gardens, outdr kitchen, designer swimming pool, hot-tub, gazebo, huge grassy flat back yard, sport court, two spacious 2-car garages, flat driveway and much more_ (id:60626)
Royal Pacific Lions Gate Realty Ltd.
13231 Kennedy Road
Whitchurch-Stouffville, Ontario
55.15 Acre Private Retreat, Family Compound, Total Living Space of 10500 SF : 6888 Sf At Main & Second Floor. 800Sf Apt Over Garage. 10'&12.5' High Ceilings With Countless Picture Windows! 3 F/Places, 7' Baseboards, Speakers+Sound Sys, Sauna, 50Yr Shingles, Skylights, 20+ Parking, Finest Buildong Materials Used! Great Property For B&B, Family Resort, Spa, Daycare, Senior Residence, Medical/Rehab Treatment Centre, One-Of-A-Kind! 3.5 Km Waterfront On 2 Lakes Stocked With Several Kinds Of Delicious Fish!!! 10 Km Walking Trails!!! Taxes Reflect Managed Forest Tax Program, 3 Geo-Thermal Furnace! **EXTRAS** Fridge, Stove, B/I Dishwasher, B/I Microwave, Comm Kit In Basement W/2 Stacked-Oven, 6-Burner Stove, Walk-In Fridge, Elevator, 400 Amp & 4 Hot Water Tanks. Steel Storage Shed, Big Log House & Special Stone House. Too Many To List! (id:60626)
RE/MAX Imperial Realty Inc.
9100-9120 Bridgeport Road
Richmond, British Columbia
Outstanding opportunity at 9100 & 9120 Bridgeport Road, Richmond--two contiguous parcels totaling 35,195 sq. ft. wit approved zoning for a car dealership, offering immediate potential for auto sales and service in a high-traffic, high-exposure location. Strategically positioned just minutes from Vancouver International Airport, Highway 99, and Bridgeport Canada Line Station, this site benefits from exceptional accessibility and visibility. While ideal for automotive use today, the property also sits within a rapidly evolving corridor with strong future redevelopment potential, making it an attractive investment for both operators and long-term holders. (id:60626)
Regent Park Fairchild Realty Inc.
5171 Yonge Street
Toronto, Ontario
A rare opportunity to acquire a fully tenanted commercial office and retail building on a high-profile site along Yonge Street, in the heart of North York Centre. The property is identified under the revised North York Centre Secondary Plan as potentially eligible for development of up to 65 storeys, making it one of the few remaining sites in the area suitable for significant high-density, mixed-use redevelopment. Located steps from North York Centre Subway Station, North York Civic Centre, and the Toronto Central Library, the site offers seamless integration into Toronto's public transit network. It is also within minutes of Highway 401, facilitating access for both regional and citywide commuters. The area functions as Toronto's largest employment node outside the downtown core, supporting both commercial and residential intensification. The property at 5169 & 5171 Yonge St. is situated within a section of Yonge Street already surrounded by high-rise residential buildings, Class-A office towers, and major retail developments, making it an ideal candidate for additional density in line with the City of Toronto's growth and intensification objectives. The existing structure is fully leased to a mix of long-standing commercial and professional tenants, providing reliable holding income during the planning and development process. The property includes 11 on-site parking spaces, with ample public and street parking available in the immediate vicinity. Most comparable sites in the area have already been developed, making this property one of the last large-scale parcels along this stretch of Yonge Street, offering a unique opportunity for long-term strategic development. Please do not contact tenants directly. Thank you for your interest. (id:60626)
Century 21 Heritage Group Ltd.
Front Parkside Drive
Hamilton, Ontario
Discover an exceptional opportunity to own 26 acres of vacant land offering potential future development. Located in a rapidly growing area, this expansive parcel presents the ideal canvas for urban sprawl. Situated just minutes from major transportation routes, schools and essential amenities, this property combines rural tranquility with urban convenience. The land features mostly level topography with road access an attractive prospect for developers, investors or land bankers. Buyer to investigate future development potential. RSA. (id:60626)
RE/MAX Escarpment Realty Inc.
Front Parkside Drive
Waterdown, Ontario
Discover an exceptional opportunity to own 26 acres of vacant land offering potential future development. Located in a rapidly growing area, this expansive parcel presents the ideal canvas for urban sprawl. Situated just minutes from major transportation routes, schools and essential amenities, this property combines rural tranquility with urban convenience. The land features mostly level topography with road access – an attractive prospect for developers, investors or land bankers. Buyer to investigate future development potential. Don’t be TOO LATE*! *REG TM. RSA. (id:60626)
RE/MAX Escarpment Realty Inc.
23 Hunters Glen Road
Aurora, Ontario
Welcome To A Rare Architectural Triumph This 14,000+ Sq Ft Smart Estate Sits On 2 Private, Landscaped Acres In Sought-After Aurora Estates. Seamlessly Blending Innovation With Ultramodern Design, This Residence Offers Resort-Style Amenities And Breathtaking Elegance Throughout. Enjoy Two Luxurious Pools: A Serene Indoor Retreat For Year-Round Relaxation And A Resort-Style Outdoor Pool Nestled In Lush Privacy. Indoor Basketball Court. A Dramatic 200 LED Screen With Immersive Surround Sound Anchors The Entertainment Space. The Estate Features Two Chef-Inspired Kitchens: An Open-Concept Entertaining Kitchen With Gaggenau Appliances, A Discreet Chefs Kitchen With Fisher & Paykel Appliances Outdoor Living Is Elevated With: A Resort-Style Rear Terrace With Lounge And Dining Areas, Pool Access, And Private Cabana, A Peaceful Front Terrace Overlooking Natural Vistas Indulgent Amenities Include: Private Spa With Steam Room And Sauna, A Private Gym, Elevator Servicing All 3 Levels, Custom Home Theater, Fully Integrated Control4 Automation, 400-Amp Service With Dual Backup Generators, Four-Zone Radiant In-Floor Heating, Heated 5-Car Garage, Dual Laundry Rooms With 5 Spacious Bedrooms, 9 Luxurious Bathrooms, And Unparalleled Craftsmanship, This Estate Redefines Prestige. Built For Those Who Expect The Extraordinary. (id:60626)
RE/MAX Realtron Barry Cohen Homes Inc.
Century 21 Atria Realty Inc.
9 Dewbourne Avenue
Toronto, Ontario
Welcome to this elegant and magnificent Forest Hill residence. You will constantly be impressed as you move from room to room through this 4-level 8000 plus square foot home, that was built in 2017, with a further 2 year remodelling. It begins with the striking exterior that stands majestically on the 60 x 120 foot lot. 5 +1 bedrooms and 9 washrooms with main floor family room and elegant wood office. There is an elevator to assist your needs to all levels of the house. A walk-in fridge in pantry, a walk-in wine cellar, and so much more! The oasis in the back yard has all you need for your outdoor enjoyment including, pool, outdoor living space ,cooking area, and 2-pc washroom. The theatre room is oversized and perfect for watching a movie or sports game. The sports bar area is incredible and overlooks the glass gym! The garage is oversized and full of storage and a dog wash. The landscaping is breathtaking. This home is admired by all who see it. (id:60626)
Forest Hill Real Estate Inc.
82 Chestnut Park Road
Toronto, Ontario
Endless Summer in a Poolside Paradise with 7-Star Resort-Style Luxury! Experience the ultimate retreat in the highly sought-after Rosedale neighborhood, west of Mt. Pleasant. This expansive 85-foot-wide tableland property sits atop the exclusive Chestnut Park ravine, overlooking serene parkland below. A true garden oasis, the stunning oversized pool is virtually irreplaceable in this area, creating an idyllic opportunity for a captivating & private escape. Spanning nearly 8,000 square feet, this elegant Georgian residence is in a picture-perfect position on this magically lamp-lit street just 2 blocks from Yonge. The home features stunning multiple terraces for sitting, dining, and entertaining, complete with an outdoor kitchen. Inside, discover serene, curated interiors & an exceptionally sumptuous primary suite with his & her separate dressing rooms. This trophy property blends timeless grace, alluring charm, & unparalleled privacy with the convenience of everyday luxury in a prized neighborhood. Additional highlights include an ELEVATOR, generator, garage with lift, & ensuite bathrooms in all bedrooms. Set beneath a lush, treed canopy, you are just steps from the subway, top private & public schools, premier shopping, area parks, tennis, skating & hiking & biking trails extending to the lake. Plus, Yorkville & the city center are only a 10-minute drive away. (id:60626)
Chestnut Park Real Estate Limited
5180 Orbitor Drive
Mississauga, Ontario
User/Investor Opportunity in the Airport Corporate Center....12,227 to 36,196 SF available for user....1 truck level shipping door and 1 Drive-In shipping door - shared access shipping area....ground floor has approx. 1,800 SF of unfinished space for light storage - clear height of approximately 10-12 ft...land size approx. 2.175 acres...building signage available (id:60626)
M Commercial Realty Inc.
9727 Ladner Trunk Road
Delta, British Columbia
Still Available. An incredibly desirable location in Delta with grand frontage of 1118 ft of Appox.55 ACERS, has 3 legal addresses, with 3 existing dwellings currently on 2 addresses in central location with surrounding restrains, gas stations, and transportation routes.Come and enjoy $6000 monthly income from duplex,$1200 from another dwellings and $3500& $800 rent from other dwellings and Shed & 50 Acers farm $75,000.00 lease.Property has 2 neighbouring gas stations within walking distance to Tim Hortons & White Spot,Delta Port, Ferries, and Vancouver. Shopping/amenities are only 10 minutes away with your choice of Ladner or Delta shops at your disposal.A great place with a great view of the mountains and an ideal spot to see the sunsets/rises!Very Rare Property!! (id:60626)
Planet Group Realty Inc.
1030 Heritage Road
Burlington, Ontario
A freestanding building featuring heavy power with three separate services to the building (1,600 Amps, 600 amps, and 400 amps), oversized doors, cranes, and a paint booth, with a dust collection system. Very clean white boxed warehouse and epoxy floors, with the ability to have outside storage in the rear. Five-ton cranes, with ten-ton tandem lifting capacity. Conveniently located at QEW and Appleby Line, great access to Hwy 403 and many amenities. (id:60626)
Colliers Macaulay Nicolls Inc.
350 King Street
Oakville, Ontario
Nestled in the heart of downtown Oakville, this magnificent historical home offers unparalleled charm and elegance, combined with modern amenities. Spanning over 8,000 square feet, the expansive layout provides both grandeur and comfort, perfect for family living or entertaining on a grand scale. With stunning views of the sparkling waters of Lake Ontario, every room is designed to maximize the beauty of its lakeside setting. The home boasts high ceilings, intricate architectural details and walnut hardwood floors, blending timeless craftsmanship with contemporary design. The private lush yard with 104 feet of frontage is a rare gem, providing a serene outdoor oasis with mature trees and ample space for outdoor activities or quiet relaxation. Whether you're enjoying a morning coffee while gazing at the lake or hosting a summer gathering, the outdoor space is as inviting as the interiors. The property's prime location puts you just steps from Oakville's charming downtown, offering convenient access to world-class dining, shopping, and cultural attractions, while still providing the tranquility of lakeside living. With its rich history, extraordinary space, and unbeatable location, this is a once-in-a-lifetime opportunity to own a piece of Oakville's heritage. (id:60626)
RE/MAX Aboutowne Realty Corp.

