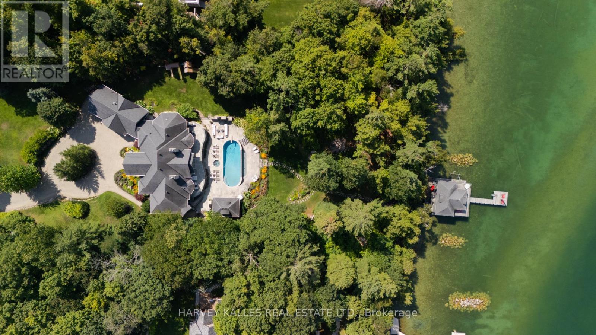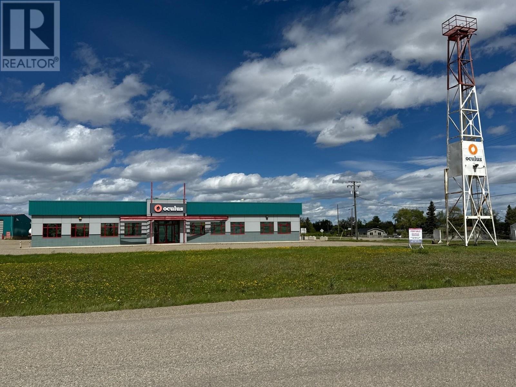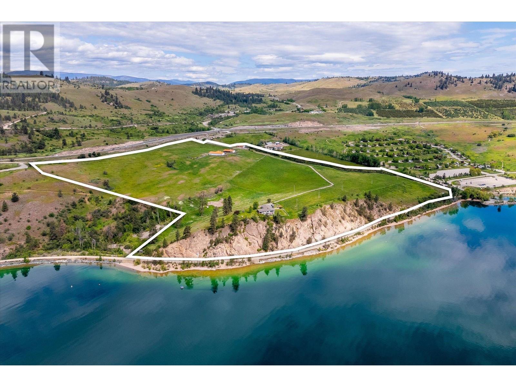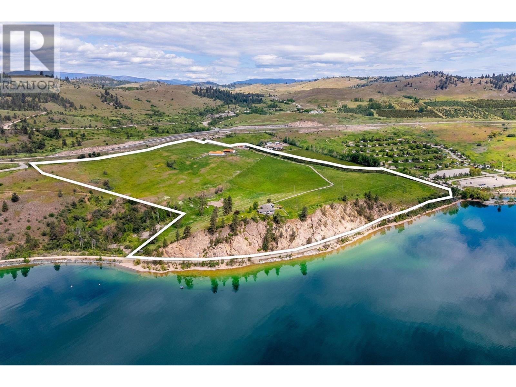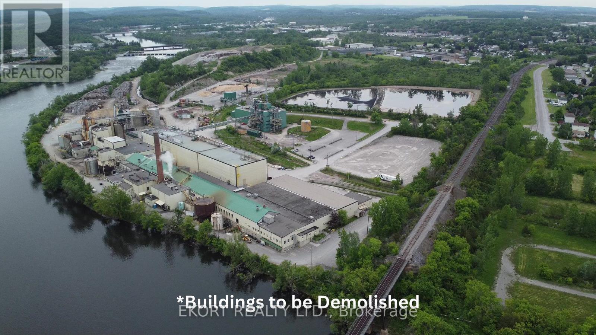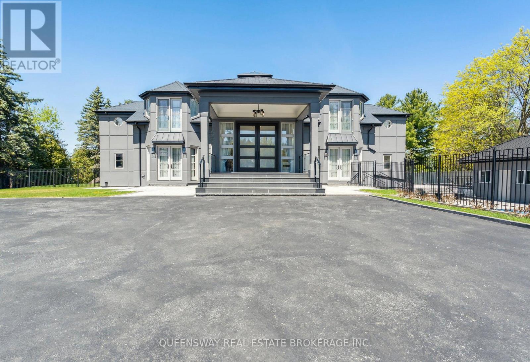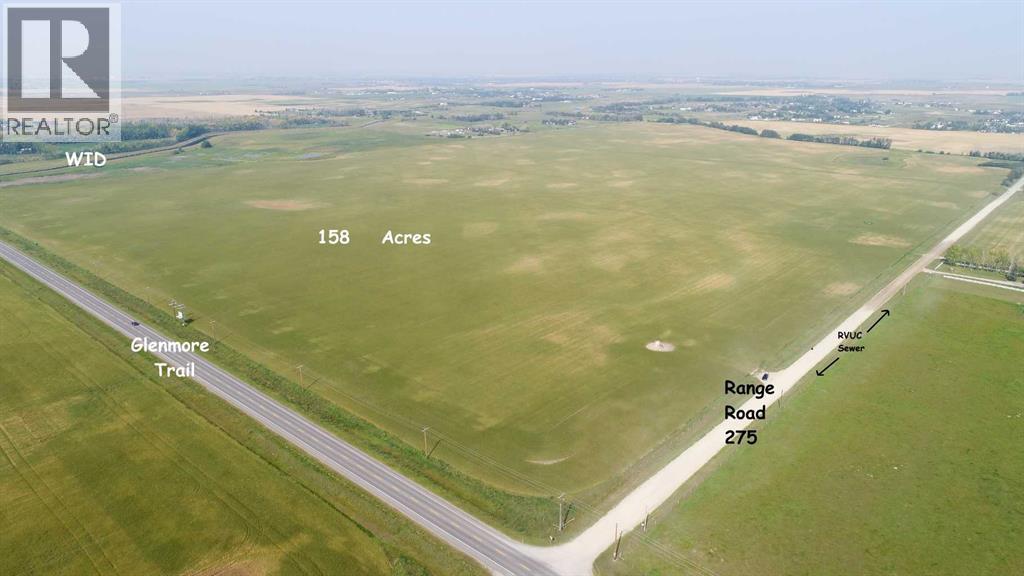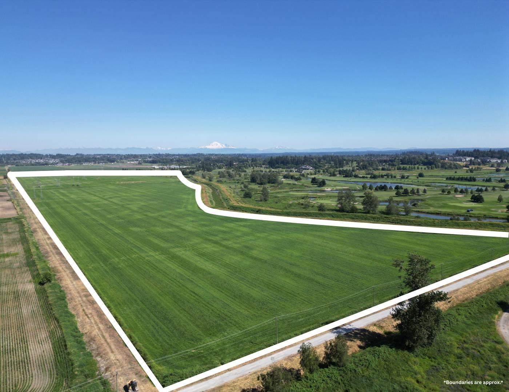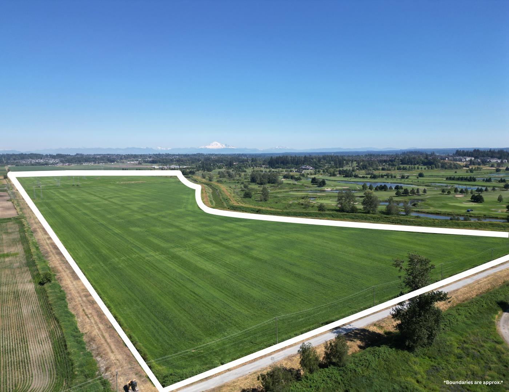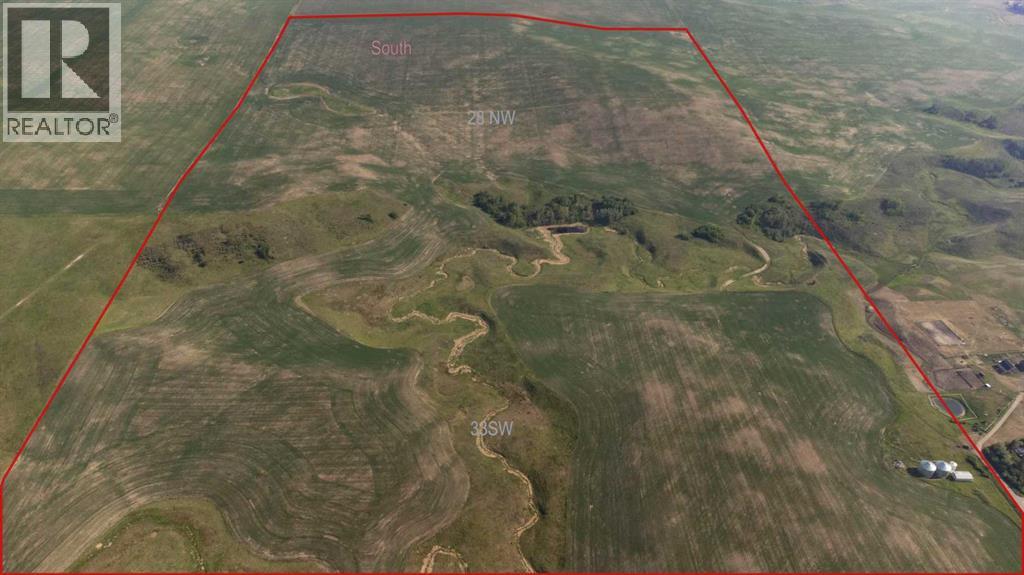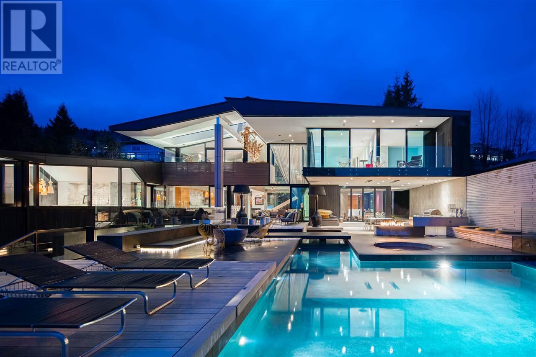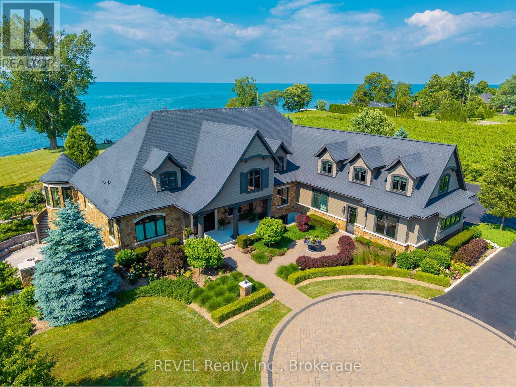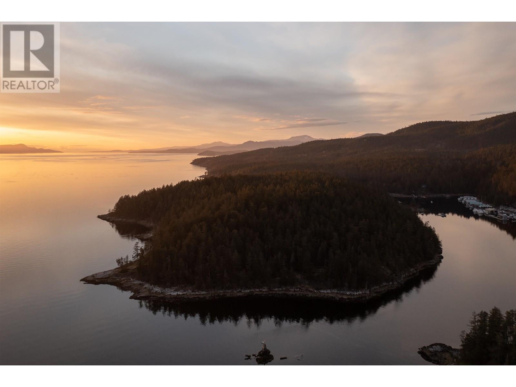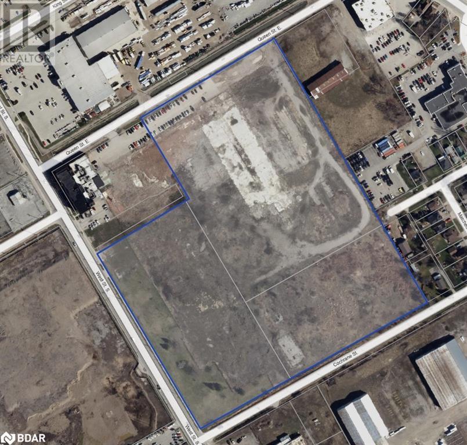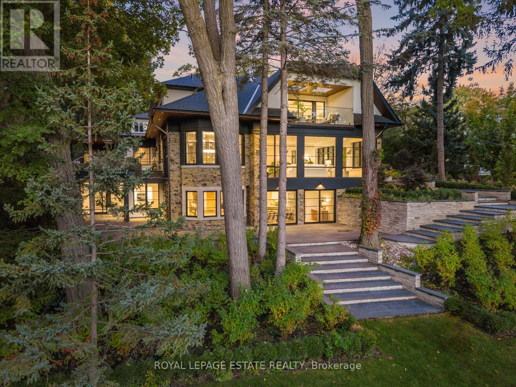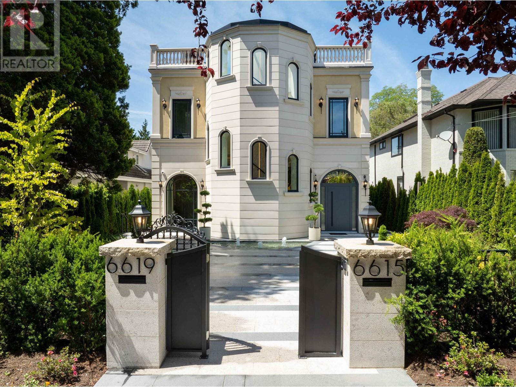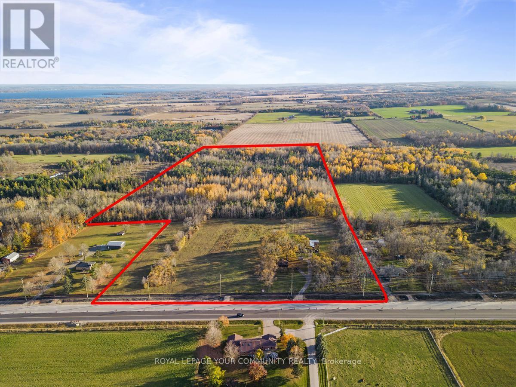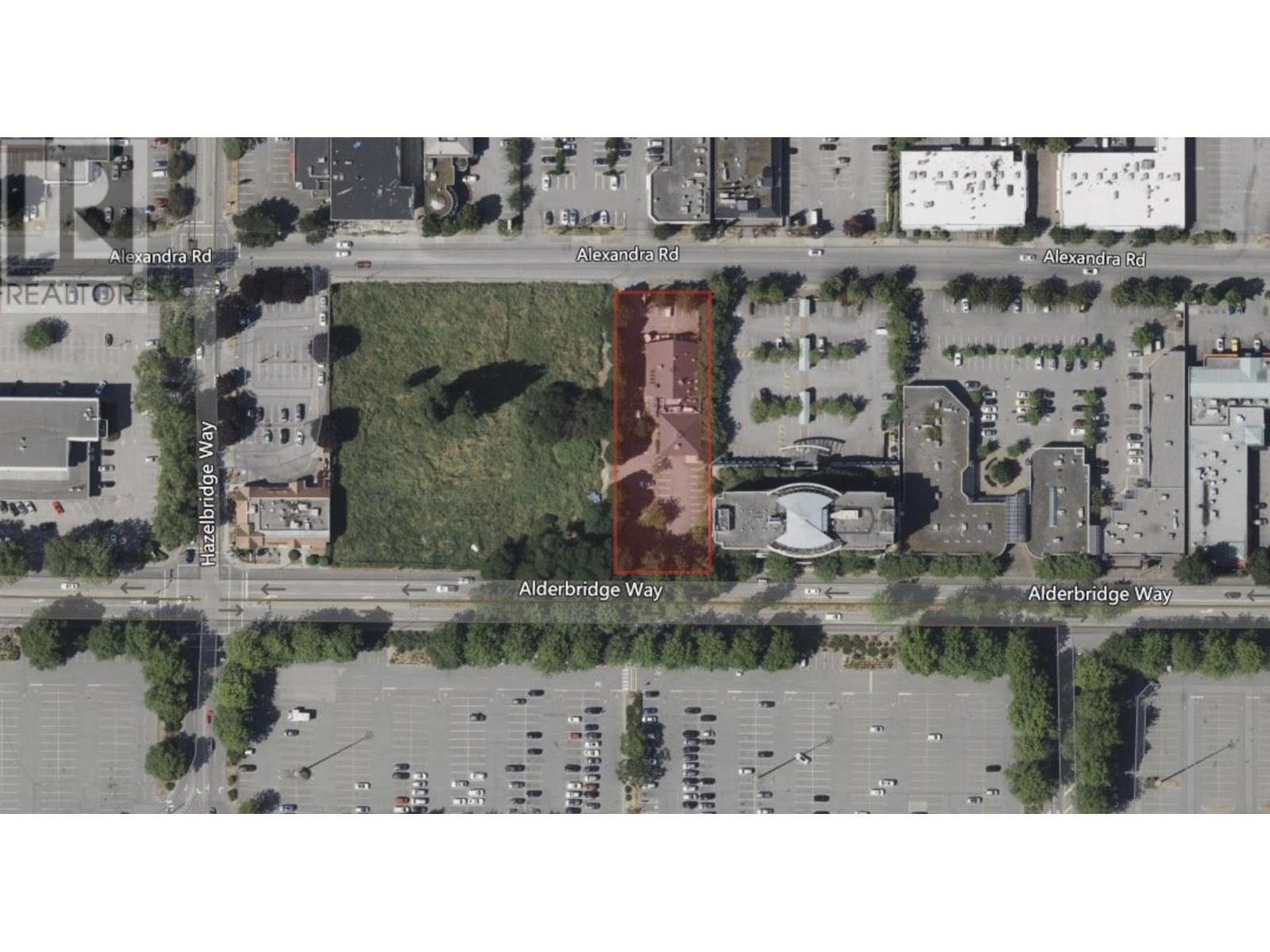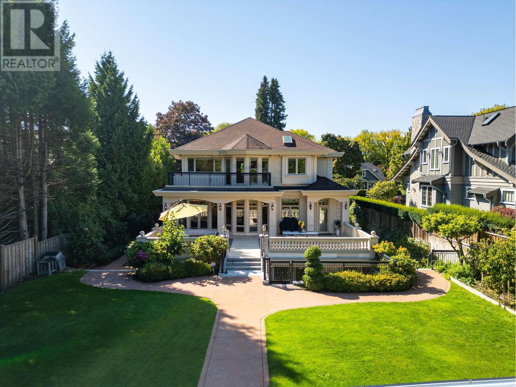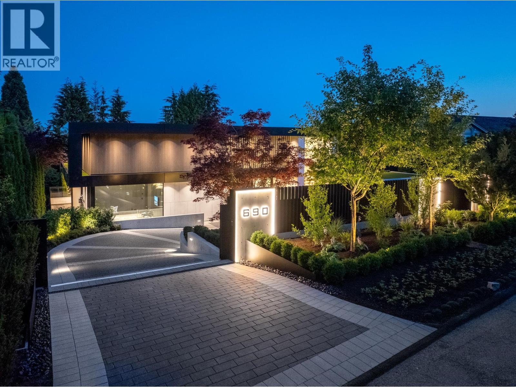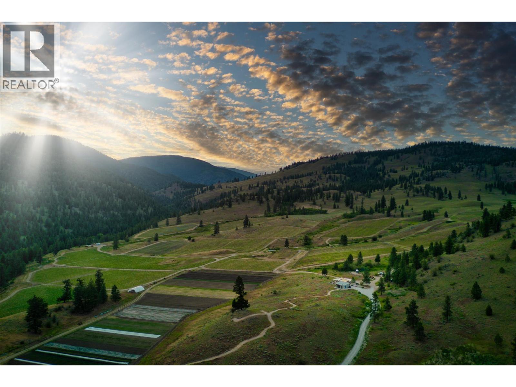1562 Ladywood Way
Innisfil, Ontario
Stunning World-Class Waterfront Estate on Kempenfelt Bay / Lake Simcoe! Privately nestled along one of the most prestigious and coveted roads on Kempenfelt Bay, this extraordinary estate is offered for sale. Gated and masterfully designed, the property showcases the pinnacle of craftsmanship, elegance, and timeless luxury. Envisioned as a true family compound, the estate comprises multiple residences designed for entertaining and privacy: the grand main house, a private apartment, a boathouse, and a cabana. Together, they provide 10 bedrooms, a bunk room accommodating 8, 11 bathrooms, 2 full kitchens, and 3 kitchenettes offering exceptional flexibility for family, friends, and guests. The main residence features a one-bedroom loft with full kitchen and bath, while the rare water lot highlights an Incredible one of a kind boathouse with kitchenette, bedroom/bathroom, living/dining with folding glass doors for indoor/outdoor lakeside living, double slip wet boathouse, permanent dock, extensive decking, remote lifts. Poolside cabana with dramatic fold-away doors continue Outdoor living elevated with frameless glass railings, expansive stonework, covered and uncovered sitting, lounging and dining areas are perfectly positioned for breathtaking sunsets and lake views. Resort-style amenities define the exterior, including a Betz Gunite pool with waterfall, infinity edge, and hot tub, glass-walled terraces, a poolside BBQ pavilion, and a cozy wood-burning fireplace surrounded by intimate seating. Inside, refined details abound: Incredible Chefs Kitchen, reclaimed antique elm hardwood floors, a custom wrought-iron staircase, elegant crown mouldings, four gas fireplaces, and extensive soundproofing for total comfort and privacy. A true one-of-a-kind sanctuary, this world-class waterfront estate must be experienced to be fully appreciated. Presentation, Photo Gallery, Floor Plans In Link. (id:60626)
Harvey Kalles Real Estate Ltd.
7308 Northern Lights Drive
Fort St. John, British Columbia
This 31.88-acre highway commercial property offers exceptional value with a range of features ideal for business operations. The property includes a 29,000 sq. ft. light industrial shop with a 5 & 10 Ton bridge crane and 10 drive-through bays, perfect for heavy equipment or large-scale operations. There is also a 5,000 sq. ft. office complex, providing ample space for administrative functions. Additional storage is available with a 60x100 quonset. The property boasts paved parking and walk around the office building, 13 steel standards with yard lighting for safety, 2 hitching rails on the south and west side for vehicle plug ins, a gravelled yard for versatile use, and a concrete apron on both the north and south sides of the shop. With highway exposure and substantial infrastructure, this property is ideal for a variety of commercial ventures. (id:60626)
RE/MAX Action Realty Inc
201 Highway 97
Vernon, British Columbia
Welcome to Kal-Lake Cattle, a landmark property known throughout the Okanagan Valley. Known for its bright orange roofs and grazing cattle set above the turquoise water of Kalamalka Lake, this property has caught the eye of the public for decades. Situated between Lake Country and Vernon, this 58.98 acre parcel is nestled above Kalamalka Lake, with only the Rail Trail in between you and the shores of one of the world’s most stunning lakes. The property is zoned Large Holdings (Future land use, Agricultural) and is located within the agricultural land reserve (ALR), and is serviced by two agricultural irrigation licenses from Kalamalka Lake, and an unmetered reclaimed water supply from the Vernon Water Reclamation Centre. There is an established homesite perched on the lower end of the property, allowing for wide views ahead and down each direction of the lake, currently outfitted with an existing older home (on a domestic well). There are multiple buildings to supplement the agricultural uses of the property, such as a hay barn, workshop, and storage garage/shed. The lands are immediately adjacent to Kekuli Bay Provincial Park, and will be in close proximity to the proposed Okanagan Gondola. Predator Ridge, Sparkling Hills Resort, and the O’Rourke Family Estate are but a short drive away. (id:60626)
Sotheby's International Realty Canada
201 Highway 97
Vernon, British Columbia
Welcome to Kal-Lake Cattle, a landmark property known throughout the Okanagan Valley. Known for its bright orange roofs and grazing cattle set above the turquoise water of Kalamalka Lake, this property has caught the eye of the public for decades. Situated between Lake Country and Vernon, this 58.98 acre parcel is nestled above Kalamalka Lake, with only the Rail Trail in between you and the shores of one of the world’s most stunning lakes. The property is zoned Large Holdings (Future land use, Agricultural) and is located within the agricultural land reserve (ALR), and is serviced by two agricultural irrigation licenses from Kalamalka Lake, and an unmetered reclaimed water supply from the Vernon Water Reclamation Centre. There is an established homesite perched on the lower end of the property, allowing for wide views ahead and down each direction of the lake, currently outfitted with an existing older home (on a domestic well). There are multiple buildings to supplement the agricultural uses of the property, such as a hay barn, workshop, and storage garage/shed. The lands are immediately adjacent to Kekuli Bay Provincial Park, and will be in close proximity to the proposed Okanagan Gondola. Predator Ridge, Sparkling Hills Resort, and the O’Rourke Family Estate are but a short drive away. (id:60626)
Sotheby's International Realty Canada
300 Marmora Street
Quinte West, Ontario
This 94-acre site is located less than 4 km from Highway 401 and is on the banks of the Trent River. The site was previously used as a pulp and paper mill since the early 1900s. The existing buildings have been decommissioned and have now been scheduled for demolition throughout 2025. Approximately 60 acres of the site will be usable after demolition and remediation of the lagoons (to be back-filled). The remaining 34 acres is an active, non-hazardous dump site with available capacity for onsite disposal of materials used in production or site remediation. The site offers a direct rail spur to the CP main rail line, and the current 15.5 Megawatts of power servicing the site will remain available for the next user. Zoned GM, permitted uses include warehousing, general industrial use, bulk fuel depot, and transportation terminals. Subject to final demolition square footage, a Development Charge credit of up to $4.5 Million would be available for future site development. The size and shape of the site will allow for a phased redevelopment with a range of options for site configuration. The property represents a rare opportunity to acquire a site of this scale in a location with proximity to major markets. (id:60626)
Ekort Realty Ltd.
Cushman & Wakefield
36 Pioneer Trail
Barrie, Ontario
Step into the pinnacle of luxury living with this stunning custom-built waterfront home, meticulously renovated from top to bottom with the finest finishes and attention to detail. Set against the backdrop of panoramic lake views, this architectural masterpiece offers a luxurious floor plan designed for the most discerning tastes.Floor-to-ceiling windows and doors capture the picturesque lake vistas, infusing the home with natural light and creating an atmosphere of serenity. The heart of the home, the gourmet kitchen, features top-of-the-line appliances, premium cabinetry, and expansive countertops, providing the perfect setting for culinary masterpieces and casual gatherings alike.Entertain in style in the large formal dining room, adorned with custom built-ins and offering a sophisticated backdrop for memorable dinners and celebrations. Enhancing accessibility, an elevator ensures effortless movement between levels, catering to both practicality and luxury.A three-car garage provides ample space for vehicles and storage, while ensuring convenience and security. Step outside to your private retreat, where extensive landscaping and stonework create a picturesque backdrop for relaxation and entertainment.Enjoy a swim in the pool with cascading waterfalls, unwind in the hot tub, or indulge in a friendly game on the tennis court. Pamper yourself in the sauna and steam room, catch a movie in the theater room, or work from home in the tastefully designed office with a double-sided fireplace.An open-concept layout seamlessly connects the living spaces, offering a fluid transition from the kitchen to the poolside terrace, perfect for hosting gatherings and enjoying indoor-outdoor living. (id:60626)
Queensway Real Estate Brokerage Inc.
158 Acres Glenmore Trail Se
Rural Rocky View County, Alberta
158 acres fronting onto Glenmore Trail east of Calgary City limits and located in the Fast-Growing Calgary Chestermere Langdon Corridor. Rocky View Utility Corp sewer line along Range road 275. Lots of development planned and underway in surrounding southeast Calgary, Langdon and Chestermere; A great opportunity to plan for your future. Fronting onto Glenmore Trail (Highway 560) and Range Road 275 runs along east boundary. Check it out today! (id:60626)
Legacy Real Estate Services
6859 168 Street
Surrey, British Columbia
Incredible opportunity for the future here! 126 acres in the very Heart of Surrey with 140 m of frontage along 168th St. This property is prime land that borders famous Northview Golf Course and the Serpentine river. This property stretches from 168th all the way to 160th and will soon have a 4 lane truck route with approx. 1.6 km of frontage along 72nd Ave expansion (Surrey's largest transportation investment in it's history)! It is estimated that 37,000 vehicles will pass by daily!! Think about the long term for a nursery, garden center, off farm gate sales, or build your estate home with room to park your trucks and toys! Bring your ideas to this generational property that will never be replaced. (id:60626)
B.c. Farm & Ranch Realty Corp.
6859 168 Street
Surrey, British Columbia
Incredible opportunity for the future here! 126 acres in the very Heart of Surrey with 140 m of frontage along 168th St. This property is prime land that borders famous Northview Golf Course and the Serpentine river. This property stretches from 168th all the way to 160th and will soon have a 4 lane truck route with approx. 1.6 km of frontage along 72nd Ave expansion (Surrey's largest transportation investment in it's history)! It is estimated that 37,000 vehicles will pass by daily!! Think long term for a nursery, garden center, off farm gate sales, or build your estate home with room to park your trucks and toys! Bring your ideas to this generational property that will never be replaced. (id:60626)
B.c. Farm & Ranch Realty Corp.
Highway 567
Rural Rocky View County, Alberta
954 acres, 6 beautifully maintained quarter sections just 5 kilometres north of Calgary's city limits. This land is primarily flat, currently cultivated. It has a mix of topography that provides views of the rocky mountains. A picturesque view to build your dream home, farm or ranch, suitable for agricultural use, investment, or a future development. Exactly 18 minutes to Cochrane and 18 minutes to Airdrie! (id:60626)
Century 21 Foothills Real Estate
1071 Groveland Road
West Vancouver, British Columbia
A truly modern architectural masterpiece by Mcleod Bovell Modern Houses that is not only unique and beautiful, but also functional and maximize the sweeping views of Downtown Vancouver and the Ocean. This concrete constructed contemporary home is situated in a gently sloped 27094 square ft lot, with over 10000 square ft inside, bright and spacious. The double height living area is open and airy. Through the huge aluminum glass pivot doors which created smooth transition from indoor to outdoor living, is the expansive outdoor area that is covered by 25 ft roof overhang that allows the family to enjoy all year long, with compliments of BBQ area, fire pits and infinity pool overlooking the fascinated views. Each section of the home is seamlessly blending into the next for a cohesive feel. (id:60626)
RE/MAX Westcoast
Coldwell Banker Prestige Realty
221 Dunvegan Road
Toronto, Ontario
Introducing 221 Dunvegan Road a residence that redefines modern elegance in the heart of Forest Hill. Built with meticulous precision by one of the areas most respected builders, this home balances refined luxury with everyday practicality. Spanning four levels and offering a total of 8,719 square feet of interior living space, it features seven spacious bedrooms, eight beautifully appointed bathrooms, and a layout created for both grand entertaining and comfortable family life. Step inside and you're greeted by soaring ceilings, custom-crafted millwork, and finishes of the highest caliber. Each principal room showcases clean architectural lines and an inviting warmth, offering the perfect backdrop for both formal gatherings and casual living. The true centerpiece is the seamless flow between indoors and outdoors. Multiple walkouts open onto a private backyard retreat complete with landscaped gardens, a sparkling pool, a relaxing hot tub, and generous spaces for lounging or dining. Its an entertainers dream and a serene escape all in one. Set within one of Toronto's most coveted neighbourhoods, this property offers not only beauty and privacy but also convenience just steps from top schools, local shops, and community amenities. 221 Dunvegan Road is more than a home; its a statement of lifestyle, sophistication, and timeless quality. (id:60626)
Psr
378 Leighton Terrace
Ottawa, Ontario
Lennard Commercial Realty, Brokerage ("the Advisor") has been retained by MNP LTD. Court Appointed Receiver of Ashcroft Homes - 108 Richmond Road Inc. ("Court Appointed Receiver") to facilitate the sale of the development site located at 378 Leighton Court, Ottawa, Ontario. The sale of this property is to be completed through the Court Appointed Receiver. The 4.23-acre site is currently improved with the former "Seours de la visitation" monastery and is now vacant. Concept plans suggest the development of up to 496 units within varied building types as well as commercial units within the renovated monastery building. The buildings consist of a mix of purpose-built rentals and a senior residence. Proposed Gross Floor Area (GFA) totals approximately 360,500sf. The monastery is subject to a Heritage Designation where parts of the buildingare to be retained. (id:60626)
Lennard Commercial Realty
1234 Lakeshore Road N
Niagara-On-The-Lake, Ontario
Exclusively positioned on nearly 13.4 acres of pristine land, this stunning luxury estate boasts nearly 500 feet of Lake Ontario shoreline with breathtaking views in Niagara-on-the-Lake. The property features a gated .5KM driveway flanked by meticulously maintained vineyards, leading to a masterpiece of design and construction. No detail has been spared in the creation of this unparalleled home, showcasing the finest materials, cutting-edge technology, and craftsmanship of the highest order. Enjoy resort-style living with a private pool, tennis courts, and a 4466 sq/ft bonus building, including 1936 sq/ft of finished space with 2 bathrooms. A state-of-the-art generator ensures uninterrupted power, while the dock and boat lift offer easy access to the lake. Experience the finest in both comfort and elegance at this exceptional waterfront retreat. (id:60626)
Revel Realty Inc.
Lot A-B Turnagain Island
Halfmoon Bay, British Columbia
Turnagain Island, nestled in the heart of Secret Cove on the beautiful Sunshine Coast. This magnificent estate has been impeccably cared for over 60 years. Encompassing more than 93 acres, it features pristine forests, a rugged coastline, and offers breathtaking, uninterrupted views of the Pacific Ocean from sunrise to sunset. Wander through the enchanting network of moss-lined single-track roads, leading to dozens of viewpoints & potential building sites. The property boasts two large homes, garages, a generator, municipal water supply, an irrigation reservoir, submarine hydropower, a protected 120-foot deep-water dock, and multiple boathouses and docks in three locations. The sale also includes the adjacent waterfront mainland Lot on Anderson Rd for parking or future building site. (id:60626)
Sotheby's International Realty Canada
250 West Street S
Orillia, Ontario
Strategic Development Opportunity in Orillia's Downtown Core. Bring your master plans to this 19.69-acre development site located within Orillia’s Downtown plan. This prime parcel, the last large developable plot in the City, is perfectly flat and clear, ready for immediate development. Positioned directly across the street from Orillia’s premier recreation center and equidistant from Lake Couchiching and Lake Simcoe, the site offers strategic appeal for residential, commercial and healthcare projects. Adjoining 2.77 acre site with 49,322sf office is also available. Key features include: 1. Exceptional visibility and access with three road frontages. 2. Enhanced sightlines for higher structures, promising panoramic views. 3. Proximity to key local amenities and natural attractions. (id:60626)
Maven Commercial Real Estate Brokerage
8 Crown Park Road
Toronto, Ontario
Completely restored and reimagined, Longwood House is a landmark estate in a coveted, private pocket of The Beach. Once the summer retreat of a 19th-century lumber baron, this iconic residence now stands as a masterful blend of historic grandeur and art-deco sophistication. Commanding nearly half an acre across two lots, 8 Crown Park Road sits privately perched at the end of a quiet cul-de-sac, surrounded by the lush beauty of Ivan Forrest Gardens and overlooking Glen Manor Drive and the Glen Stewart Ravine. Inside, the scale is breathtaking with three full levels, seven walkouts, and over 8,000 sq. ft. of living space (Main: 2,871 sq. ft. | 2nd: 2,425 sq. ft. | Lower: 3,074 sq. ft.). Every inch has been meticulously rebuilt with timeless craftsmanship and curated materials sourced from around the world: imported tile from Spain and South America, alabaster lighting in the living room, pantry, and bar, and three custom gas fireplaces wrapped in bespoke marble. The grounds are a private oasis. Over $1M in landscaping includes restored original brick (including rare clinker brick), solid wood soffits, a hydronic heated driveway, walkway, entry, and garage floor, a full-property irrigation system, Ebel stone retaining walls with granite caps, and an expansive rear terrace finished in black granite. Elegant, versatile spaces throughout offer both light and warmth from the stately foyer, sunlit dining room, and Scavolini millwork home office, to the gym, games' room, two wet bars, wine cellar, and in-law suite potential. With wall-to-wall windows framing lush ravine and garden views from every angle, Longwood House truly is The Crown of the Beach, your own private park in the heart of the city. (id:60626)
Royal LePage Estate Realty
6615 Balsam Street
Vancouver, British Columbia
HUGH LOT 11,817 SQFT, the Arbutus Residence stands as a timeless testament to meticulous design & unparalleled comfort. This elegant 7,282 SQFT European Italian-style. Featuring 7 beds 8 baths, the 3 levels home boasts a grand 20' high foyer with soaring ceilings. Open living areas seamlessly connect to a top-brand appliance-equipped Gaggenau kitchen, leading to a private garden and outdoor swimming pool. Smart home system and private elevator. A swimming pool, spacious recreation room, a stunning home theater, advanced audio, sauna & GYM. Steps away from Maple Grove Park and Kerrisdale's amenities, Magee Secondary, Maple Grove Elementary, close to Crofton House & St. Georges private schools, UBC & 5 Golf Courses. Age of building as per occupancy permit date. (id:60626)
Amex Broadway West Realty
1703 Innisfil Beach Road
Innisfil, Ontario
Fabulous Opportunity: Potential For Future Development In Growing Area Of Innisfil/Alcona! Perfectly Located With Road And Services Expansions Currently Underway: Short Walk To Both Town Centre And Waterfront. **EXTRAS** Property Being Sold As Land Value Only, However, Has A Clean And Rented 3 Bedroom Bungalow. (id:60626)
Royal LePage Your Community Realty
8320 Alexandra Road
Richmond, British Columbia
Exceptional Investment Opportunity! Prime redevelopment/investment site located on Richmond's renowned "Food Street"just south of Alexandra Road, adjacent to the Sheraton Four Points Hotel. This rare 31,209 sqft lot (103' x 303') features a standalone building with approx. 5,262 sq ft of main floor space, a 1,056 sqft mezzanine office, and over 53 parking stalls. Currently tenanted by a well-established hotpot restaurant generating over $220,000 in annual net rental income. Lease expires. Flexible commercial zoning permits a wide range of uses including restaurant, retail, or service. (id:60626)
RE/MAX Crest Realty
6188 Adera Street
Vancouver, British Columbia
Casa a La Bellagio Las Vegas. Opulent 7100sf Italian inspired mansion with I/D pool, huge 76.5x193=14,772sf lot, in prestigious S. Granville. Soaring 24ft foyer w/European marble flr & staircase. High ceilings w/elegant Euro moldings, Faux sponge-painting and Fresco ceilings. Ornate Venetian Columns; extensive use of carved backlit Onyx, Marble, Granite, Jade, crystal chandeliers, cast iron designs... Masterful combo of Classical Italian Grandeur aesthetique w/excellent Feng Shui. Open 'Chi' flow plan. 4 large ensuites up, fabulous large BBQ patio off main & wok kitchens, park like backyard. Bsmt boasts an I/D pool w/jet spa, sauna & steam, a "Great Gatsby" Art-Deco theatre, wine cellar, bar & pool table, 2 extra bdrms. Close to Crofton, St. George´s, York House. (id:60626)
Sutton Group-West Coast Realty
690 Knockmaroon Road
West Vancouver, British Columbia
Modern mansion designed by David Christopher & Paul Sangha and built by award winning Marble Construction. This one of a kind home offers over 10,340 SQF of luxury on a flat, south facing property with exceptional natural light. The striking modern roofline, oversized aluminum-framed windows and doors, and large spans create open, light-filled spaces. Other features include double-height ceilings, oversized infinity edge pool, a one of a kind interior design with rare imported materials, an elevator, unique theatre room, serene spa, 5 covered parkings including 3 covered Collector's garage looking into the basement, an oversized kitchen & huge wok kitchen, and a bar that´s truly a piece of art! A masterpiece for the discerning buyer who values unmatched design, craftsmanship, and quality. (id:60626)
Angell
852-868 Eglinton Avenue W
Toronto, Ontario
Prime Forest Hill Future Development Site on a 106 x 100 - 104 irregular lot (.245 acres or 10,671.21 Sq. Ft.) located at the Northwest corner of Bathurst and Eglinton next to TD Bank on the East side and the Forest Hill LRT station on west side. Currently improved with 12,460 Sq. Ft. of leasable area containing retail and residential tenants. Short term income while awaiting redevelopment. (id:60626)
Intercity Realty Inc.
26405 Garnet Valley Road
Summerland, British Columbia
Presenting Garnet Valley Ranch - a 312-acre certified organic estate, cultivated for ultra-premium cool climate wine and designed in harmony with its wild surroundings. Vineyard block planting began in 2014 and today 28.65 acres of Pinot Noir, Gamay, Chardonnay, and Riesling are established, with 14.96 acres prepped to plant and an additional 31 acres currently plantable. Complementing the vineyards are 8.5 acres of organic vegetables and lavender fields. At the heart of the ranch is The Outlook tasting room and guest centre, newly constructed in 2022, offering 1,500 square feet indoors and a 2,500-square-foot patio overlooking the estate. Additional features include a 2,360-square-foot log home, temporary farm worker housing, a workshop/barn, RV sites, a pavilion, a spectacular restored pond, and extensive roads and trails. A wine manufacturing license is in place, and the brand and business assets are included with inventory in addition to the list price. The property now hosts heron, osprey, and over 75 bird species, while wildlife corridors allow bears, deer, and coyotes to roam freely. With 229 acres undeveloped, Garnet Valley Ranch offers beauty, biodiversity, and extraordinary scale. Rare in both size and character, it presents unmatched potential as a premium estate winery, commercial vineyard, or premier private retreat-one of the Okanagan's most unique vineyard properties. (id:60626)
Sotheby's International Realty Canada

