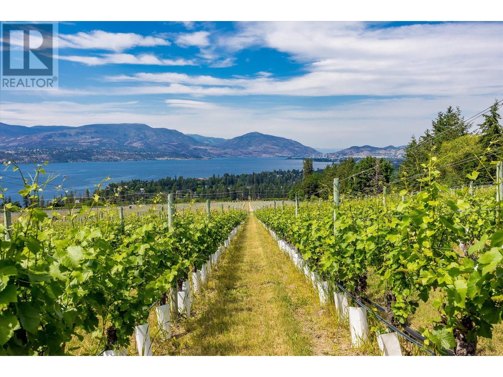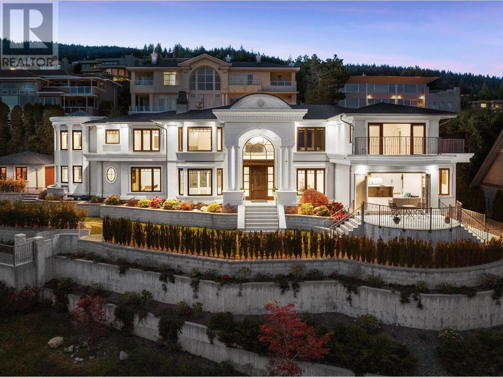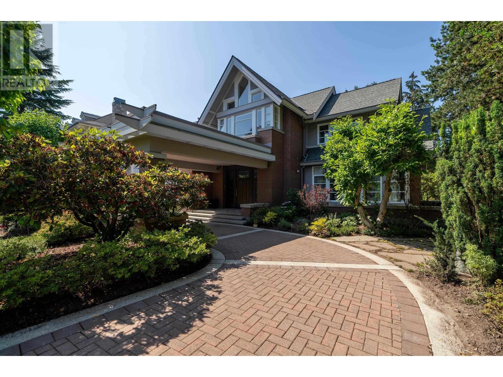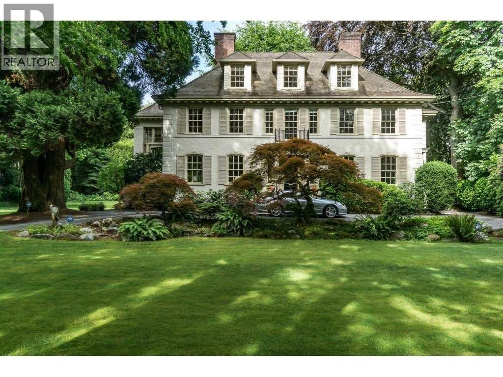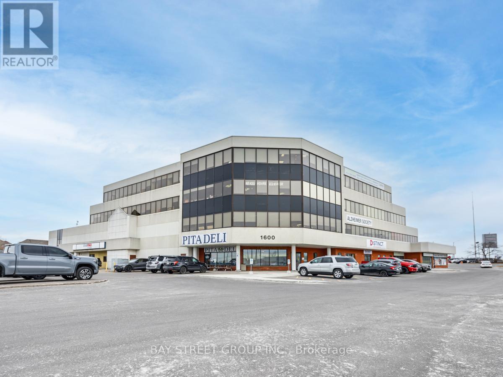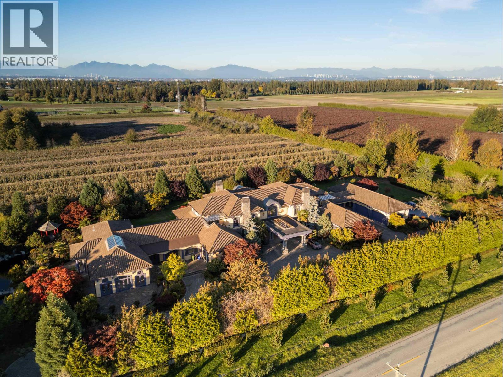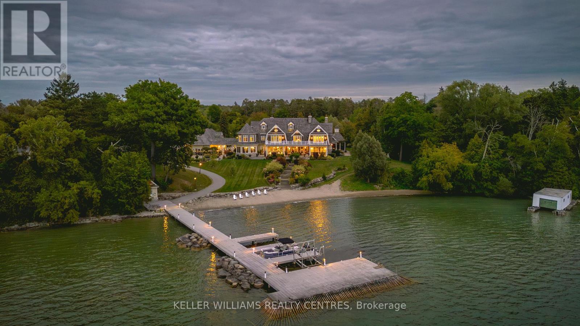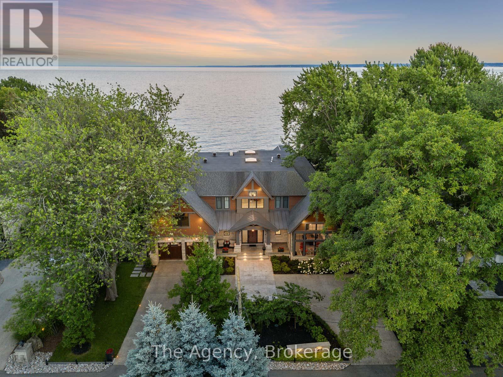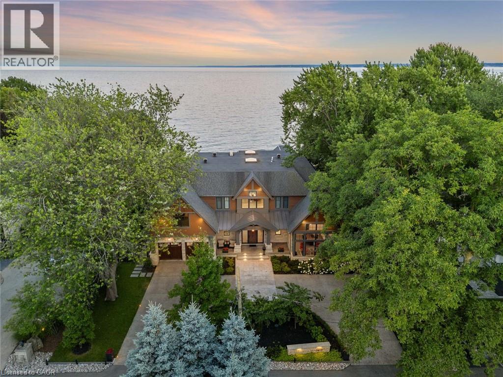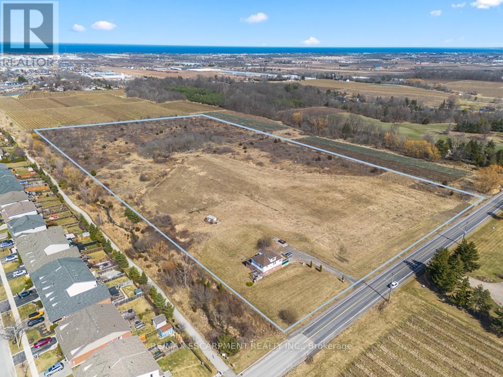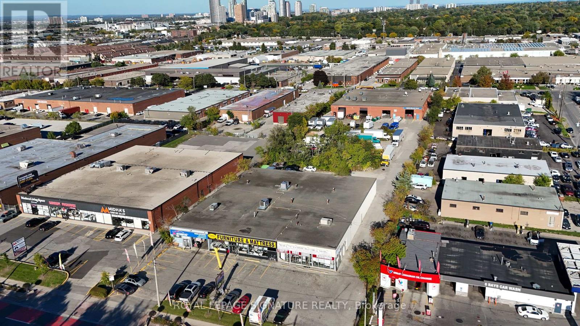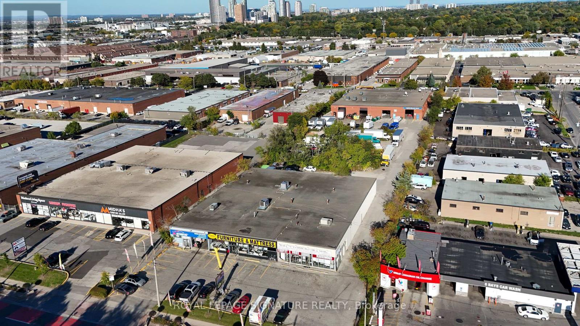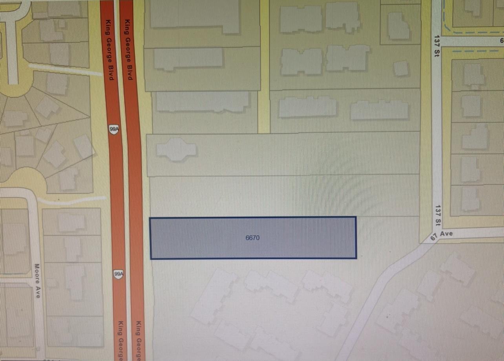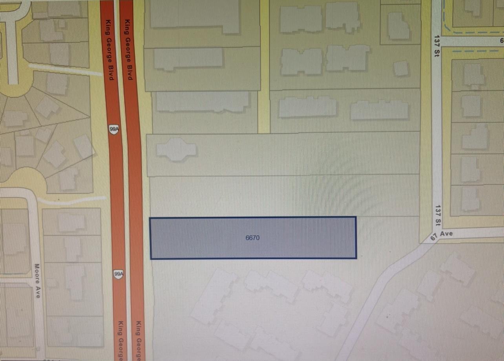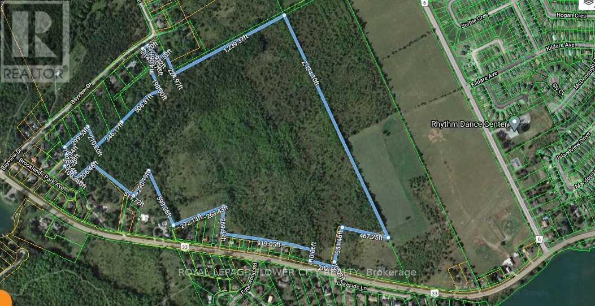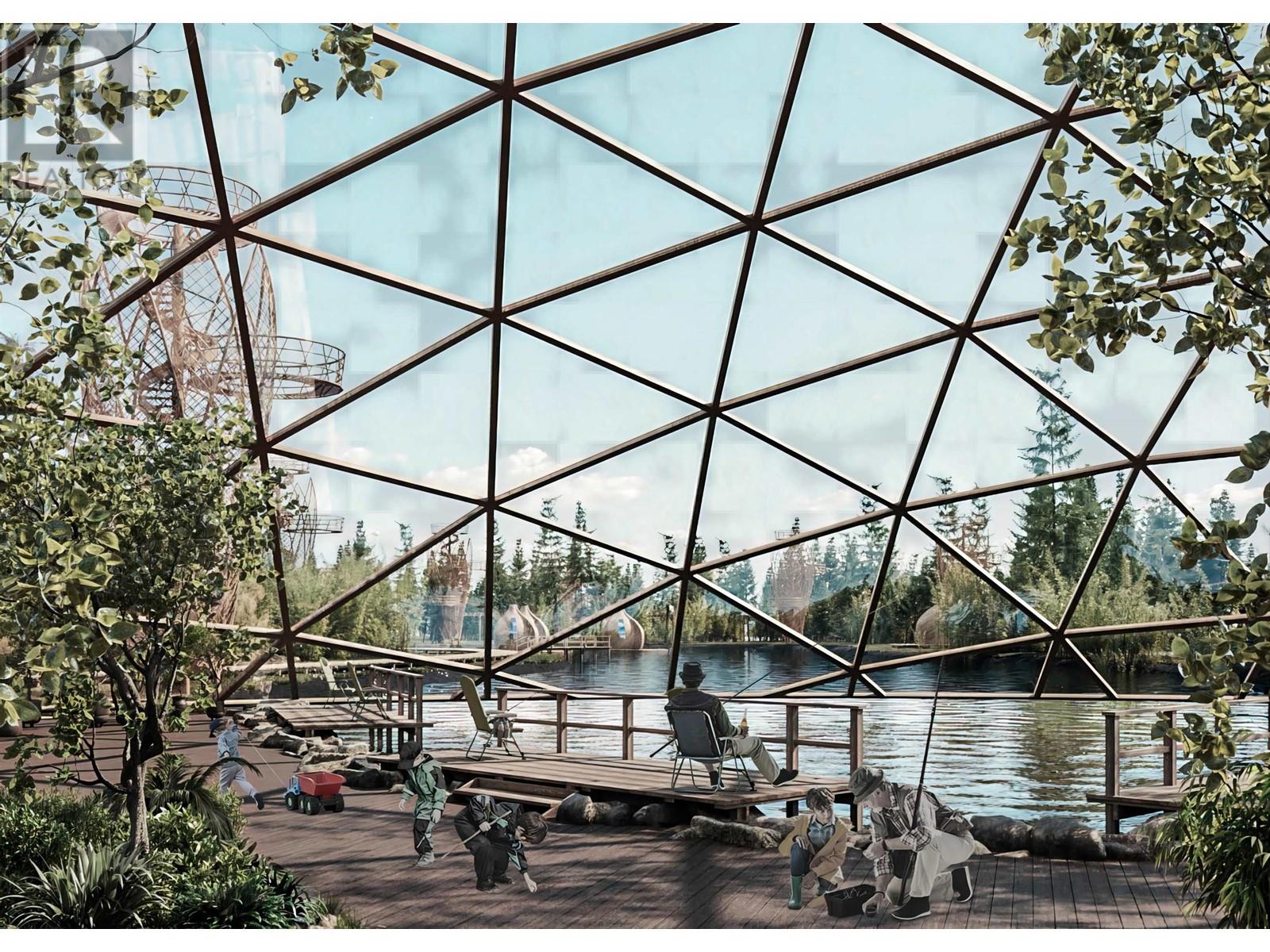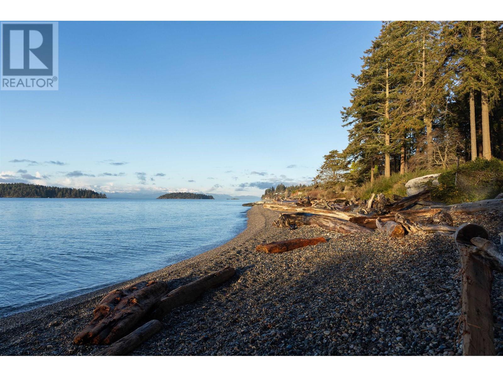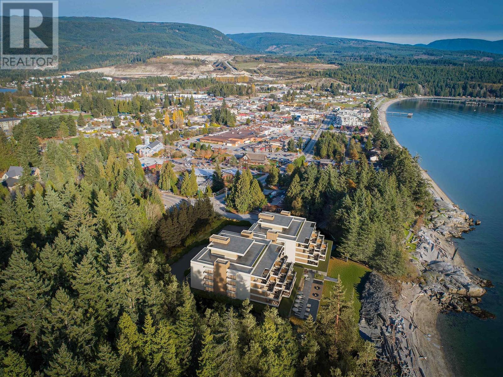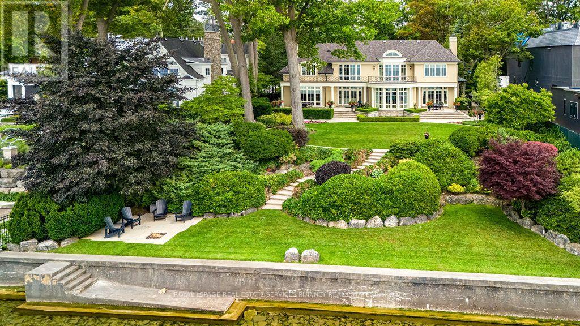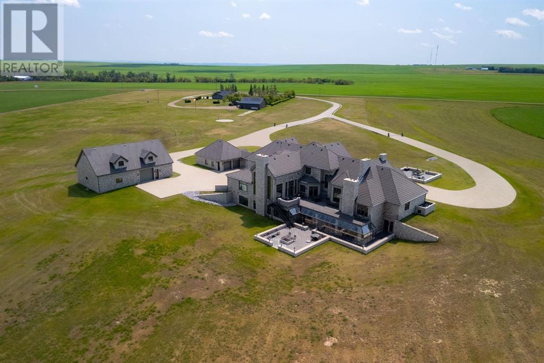4855 Chute Lake Road
Kelowna, British Columbia
K & V Vineyards (4855 Chute Lake Rd. and 4895 Frost Rd.) is a 40-acre private estate located above Okanagan Lake, just minutes from downtown Kelowna. The property features a stunning European Craftsman residence with 7,442 SF of handcrafted living space, including 5 bedrooms, 6 bathrooms, and numerous custom details, all surrounding a spacious courtyard. An oversized garage and workshop are connected by a breezeway. The second residence is a 3,900 SF rancher with a covered backyard patio, perfect for enjoying sunset views and the natural beauty of the Okanagan. Additional structures include a renovated log cabin and a vintage red barn, adding character to the estate. The fully fenced and irrigated grounds sit on a gentle northwest-facing slope, with rows of vines aligned north-south for optimal sun exposure and mountain breezes, creating excellent growing conditions. The current plantings include 6 acres of Pinot Gris, 5 acres of Riesling, and 4 acres of Pinot Noir, established in May 2025, with plans for future plantings of Chardonnay and additional Pinot Noir. The estate is well-suited for managing and leasing to a reputable winery, offering a rare opportunity to enjoy luxurious living while operating an agricultural enterprise. (id:60626)
Sotheby's International Realty Canada
1365 Whitby Road
West Vancouver, British Columbia
Welcome to the West Vancouver most unobstructed panoramic ocean & city view in Prestigious Whitby Estates. A truly impressive luxury Versace Residence located in the most popular quiet Whitby road on 17,842sqft flat lot, this custom built 8,904sqft chateau extensively applied Versace tiles, lightings, wood panels, with the highest quality materials & workmanship throughout! It features7 bdrms,9 baths, 4 spacious bdrmsup,double master bdrms, office and in-law suite on main, two guest rms, spacious recreation space home theatre, wine bar and wine cellar. Spacious living and family room, large open kichen and gourmet chef's kitchen, huge patos to enjoy the breathtaking view. Flat driveway. Best school catchment, Mulgrave and Collingwood Private School, It's One of a Kind. (id:60626)
Luxmore Realty
1603 Matthews Avenue
Vancouver, British Columbia
Top quality custom-built luxurious mansion house in Shaughnessy prestigious avenue. Nearly 21,588 sqft land with a 8,170 sqft living space. This stunning house designed '98 Georgie Award Winner, offers 7 bedrooms, 7 and 1/2 bathes. School Disstrict: Shaughnessy Elementary School and Point Grey Secondary School. Dont's miss it! (id:60626)
Laboutique Realty
3689 Cartier Street
Vancouver, British Columbia
Stately. Elegant. Timeless. This Classic Georgian home sits on an ESTATE size 150x225 (avg.) approx. 34000sf .78 Acre level property. The existing home offers a total of 8400sf interior space. Prime First Shaughnessy location, steps from the trendy stores & restaurants on South Granville. Enjoy the entertainment sized living spaces with expansive windows looking out onto the lush landscaped grounds. Chef´s kitch is equipped with wall mounted ovens, flat top stove & granite counters. Retreat to the spacious 4 bdrms above. The primary bdrm with 4 pc bath, walk-in closet & flex area. There is great potential for additional bdrms & renovations to fit any sized family. Prestigious yet central location. Just mins to DT, YVR and close to Vanc´s finest schools, York House, St. George's, Crofton & UBC. (id:60626)
Sutton Group-West Coast Realty
1600 Stellar Drive
Whitby, Ontario
Office Building With Commercial/Retail Ground Floor Space. Mix Of Quality Tenants. Near 401 Highway, Whitby Go Station, Durham College Campus and Whitby Entertainment Centrum. 81,962 Sqft on current leases, (2016 Updated Area Certificate shows total 84,079 Sqft) On 3.35 Acres Land. Potential User/Investor Opportunity With Approximately 10,672 sqft immediately, another 21,672 sqft ground floor space in Oct 2025. M1A Zoning allows various uses including warehouse, commercial school, bank/financial institution, recreation, restaurant, wholesale outlet, research facility or office. Third listing agent is Anthony Zeng (id:60626)
Bay Street Group Inc.
8731 Finn Road
Richmond, British Columbia
This exceptional property boasts a 15-acre park-like lot with a magnificent 14,432 sqft house. Custom-designed by Loy Leyland, this extraordinary dream house offers 7 spacious and bright ensuite bedrooms. It includes a separate entry with a kitchen and two additional bedrooms. Modern amenities and finishes. The property encompasses an indoor pool, hot tub, steam room, sauna, gym, wine cellar, and wet bar. The private landscaped garden showcases waterfalls, a private tennis court, organic vegetable and fruit gardens, 6 garages, and ample visitor parking. A true delight to showcase! (id:60626)
Sutton Group - 1st West Realty
Luxmore Realty
50 Park Lane Circle
Toronto, Ontario
Two Picturesque Acres - Mostly Table Land And On Ravine With Two Attached Dwellings: A Modern Sprawling Bungalow & A 6-Bedroom 2-Storey Residence. Ideal For Multi-Generational Living Or The Perfect Palette For Your New Build Within Toronto's Iconic Bridle Path Neighborhood On A Quiet Stretch Of Park Lane Circle. This Extraordinary Property Offers Unparalleled Tranquility And A Landscaped Oasis With Mature Trees Enveloping The Serene Backyard. Build New Up To 44,000 Sq Ft Or Enjoy This Thoughtfully Multi-Generational Designed Home With 16,000 Sq Ft Of Living Area. The Main House, Designed In Part By Renowned Architect Mariyama Teshima, Features Soaring Three-Storey Floor-To-Ceiling Windows Offering Panoramic Ravine Views, Hand-Cut Heated Marble Flooring, And A Grand Circular Staircase. Multiple Walkouts Perfect For Entertaining. The Estate Offers 8+1 Bedrooms, 16 Washrooms, An elevator, Dumbwaiter, And Multiple Fireplaces. Complete With A Pool, An Outdoor Washroom And Two Change Rooms. Enjoy Expansive Rear Yard Seating And Lookout Points To Soak Up The Ravine And Private Views. Conveniently Located, Just A Short Walk From Famed Edward Gardens, Sunnybrook Park, The Granite Club, Canada's Acclaimed Private Schools, Trendy Shops, And Eateries. (id:60626)
RE/MAX Realtron Barry Cohen Homes Inc.
736 Lake Drive N
Georgina, Ontario
A rare opportunity to own one of Lake Simcoe's most preeminent Lakefront Estates. Set on nearly 7 acres with 280' of prime shoreline, this classic and elegant 10,000 sq' residence built in 2007 combines 100 year old charm & timeless craftsmanship of the Hamptons with resort-style amenities for an unparalleled lifestyle. A grand fieldstone fence, over a century old, frames the 700' frontage & sets the tone for the elegance within. Inside, every detail has been thoughtfully curated: Brenlo moldings & doors, bead board walls, 12" baseboards, tin & coffered ceilings, & replica antique push-button switches add period charm. The bespoke Bloomsbury kitchen, butlers pantry & baths feature marble counters, porcelain sinks & Gingers plumbing fixtures, 7 bedrooms & 8 bathrooms are appointed with marble and hexagon tile flooring. Rich dark stained Hemlock floors flow throughout, anchored by 8 fireplaces: 4 wood burning, 4 gas, creating warmth & intimacy. A 20' high backlit stained glass domed ceiling is the highlight of the breathtaking main hall with 2 ornate staircases and B/I bookcases. Multiple staircases connect all levels, while walkouts lead to expansive verandas, terraces & balconies with incredible lake views & year round sunsets. A 60' covered porch overlooks the lake, perfect for hosting. Outdoors, indulge in 280' of sandy beach, a 200' permanent dock with 3 boat slips & an insulated & drywalled 2250 SQ' 5 bay garage & a separate 800 SQ' garage used for landscape equipment & storage. Lush landscaping with perennial gardens, a fenced vegetable garden, tennis court, & an extraordinary 2,700 SQ'. patio with a historic circular bronze fountain & fieldstone fireplace create a private sanctuary. The open breezeway, black slate terraces, cedar shake roof, & Copperwork eaves exemplify enduring quality. This estate is more than a home it is a legacy property designed for family, entertaining & waterfront living at its finest. (id:60626)
Keller Williams Realty Centres
140 Secord Lane
Burlington, Ontario
The Haven. A rare waterfront estate on a private laneway in South Burlington. Set on nearly of an acre with 103 ft of shoreline and full riparian rights, this property offers privacy, direct lake access, 11,417 Sq ft of living space and a lifestyle that feels like a luxury resort without leaving home. Inside, the lake takes centre stage. Floor to ceiling windows in the great room frame the view, anchored by 22-foot ceilings, a dramatic full-height stone fireplace, and a skylight that floods the space with light. A second living room provides another place to unwind, while a private office with 18-foot beamed ceilings and a stone feature wall inspires focus. Designed by architect David Small and built by Rock Cliff Custom Homes, this home is a masterclass in craftsmanship and elegance. Details like radiant heated floors throughout and a heated driveway ensure year-round comfort. Three outdoor terraces extend the living space. One includes a full outdoor kitchen with built-in BBQ, fridge, and bar sink; another is heated and screened for cooler nights. An additional custom stone patio sits at the waters edge. The backyard is a showstopper. An infinity edge pool appears to spill into the lake, while a private tennis court adds to the resort feel. Inside the kitchen features a large quartz island, Sub- Zero, Miele, and Wolf appliances, and custom cabinetry. A generous mudroom and main-floor laundry offer everyday function. Upstairs are four bedrooms, each with its own ensuite. The primary suite enjoys panoramic lake views, a spa-like ensuite, and a custom dressing room with center island. A second laundry room is also on this level. The walk-out lower level includes a lounge and bar, wine cellar, golf simulator, gym with lake views, sauna, tiered theatre, guest suite, and 3 additional bathrooms. An oversized 4-car tandem garage completes the home. Just minutes to downtown Burlington and a short drive to Toronto and Niagara, this is lakeside living without compromise. (id:60626)
The Agency
140 Secord Lane
Burlington, Ontario
The Haven. A rare waterfront estate on a private laneway in South Burlington. Set on nearly ¾ of an acre with 103 ft of shoreline and full riparian rights, this property offers privacy, direct lake access, 11,417 Sq ft of living space and a lifestyle that feels like a luxury resort without leaving home. Inside, the lake takes centre stage. Floor to ceiling windows in the great room frame the view, anchored by 22-foot ceilings, a dramatic full-height stone fireplace, and a skylight that floods the space with light. A second living room provides another place to unwind, while a private office with 18-foot beamed ceilings and a stone feature wall inspires focus. Designed by architect David Small and built by Rock Cliff Custom Homes, this home is a masterclass in craftsmanship and elegance. Details like radiant heated floors throughout and a heated driveway ensure year-round comfort. Three outdoor terraces extend the living space. One includes a full outdoor kitchen with built-in BBQ, fridge, and bar sink; another is heated and screened for cooler nights. An additional custom stone patio sits at the water’s edge. The backyard is a showstopper. An infinity edge pool appears to spill into the lake, while a private tennis court adds to the resort feel. Inside the kitchen features a large quartz island, Sub- Zero, Miele, and Wolf appliances, and custom cabinetry. A generous mudroom and main-floor laundry offer everyday function. Upstairs are four bedrooms, each with its own ensuite. The primary suite enjoys panoramic lake views, a spa-like ensuite, and a custom dressing room with center island. A second laundry room is also on this level. The walk-out lower level includes a lounge and bar, wine cellar, golf simulator, gym with lake views, sauna, tiered theatre, guest suite, and 3 additional bathrooms. An oversized 4-car tandem garage completes the home. Just minutes to downtown Burlington and a short drive to Toronto and Niagara, this is lakeside living without compromise. (id:60626)
The Agency
4869 Hillside Drive
Lincoln, Ontario
Approximately 20 acres of prime land in the Lincoln/Beamsville area. Excellent development opportunity with permit/rezoning potential. Prime location with easy access, adjacent to existing residential subdivision, nearby services and amenities, 8 min. drive to/from the QEW. Family friendly location: 3 parks, 5 recreation facilities within 20 min. walk. Surrounded by elementary, middle & high schools. Additional amenities include big box stores, pharmacies, restaurants, wineries, etc. Other key nearby services include West Lincoln Memorial Hospital, Police & fire services, Go Bus and Via Rail stations. Excellent central Golden Horseshoe location. (id:60626)
RE/MAX Escarpment Realty Inc.
1309 Kennedy Road
Toronto, Ontario
Incredible opportunity to acquire a fully leased (except one month-to-month unit) small-bay industrial asset with strong in-place cash flow and significant upside potential. This listing includes both 260 Nantucket Blvd (22,136 SF) and 1309 Kennedy Rd (18,625 SF), situated on a combined 2.598 acres of land in the heart of Scarborough. Strategically located with frontage on Kennedy Road and direct access to TTC transit, both properties are tenanted under a mix of gross and net leases with staggered expiries between 2026 and 2029, offering a balance of income stability and future leasing flexibility. Together, the properties generate an annual gross rent of approximately $811,745, with an estimated net operating income (NOI) of over $660,000. Additional land situated between the buildings offers potential for future value creation through development or reconfiguration. Zoned ME & MC (1309 Kennedy) and M & VS (260 Nantucket), the properties allow for a broad range of industrial, commercial, automotive, office, and institutional uses. Buyers are advised to conduct their own due diligence on zoning and permitted uses. This is a rare chance to secure a high-performing industrial/commercial asset in one of Toronto's most active and well-connected employment nodes. (id:60626)
Royal LePage Signature Realty
1309 Kennedy Road
Toronto, Ontario
Incredible opportunity to acquire a fully leased (except one month-to-month unit) small-bay industrial asset with strong in-place cash flow and significant upside potential. This listing includes both 260 Nantucket Blvd (22,136 SF) and 1309 Kennedy Rd (18,625 SF), situated on a combined 2.598 acres of land in the heart of Scarborough. Strategically located with frontage on Kennedy Road and direct access to TTC transit, both properties are tenanted under a mix of gross and net leases with staggered expiries between 2026 and 2029, offering a balance of income stability and future leasing flexibility. Together, the properties generate an annual gross rent of approximately $811,745, with an estimated net operating income (NOI) of over $660,000. Additional land situated between the buildings offers potential for future value creation through development or reconfiguration. Zoned ME & MC (1309 Kennedy) and M & VS (260 Nantucket), the properties allow for a broad range of industrial, commercial, automotive, office, and institutional uses. Buyers are advised to conduct their own due diligence on zoning and permitted uses. This is a rare chance to secure a high-performing industrial/commercial asset in one of Toronto's most active and well-connected employment nodes. (id:60626)
Royal LePage Signature Realty
6670 King George Boulevard
Surrey, British Columbia
Prime Development Land in Central Surrey - 41,299 Sq.Ft. Vacant Lot! Outstanding opportunity to invest in the future of Surrey! This centrally located vacant development lot spans 41,299 sq.ft. and sits just minutes from Surrey's proposed largest arena and shopping complex, offering exceptional visibility and long-term value. Zoning: CTA (Tourist Accommodation) OCP Land Use: Multiple Residential & Urban. NCP Designation: Low-Rise Mixed Use / Townhouse (Newton KGB Plan Area) The site holds strong potential for a 6-storey mixed-use development, with ground-floor retail, office space, and condominiums, or possibly a hotel - subject to verification with the City of Surrey. This high-exposure parcel is ideal for development. Call for more information. (id:60626)
Exp Realty Of Canada
6670 King George Boulevard
Surrey, British Columbia
Prime development land in Central Surrey- 41,299 sqft. vacant lot! Outstanding opportunity to invest in the future of surrey! This centrally located vacant development lot spans 41,299 sqft. and sits just minutes from Surrey's proposed largest arena and shopping complex, offering exceptional visibility and long-term value. Zoning: CTA (Tourist Accommodation) OCP land use: Multiple Residential & Urban. NCP designation: Low-rise mixed use/ townhouse (Newton KGB plan area) the site holds strong potential for a 6-storey mixed-use development, with ground-floor retail, office space, and condominiums, or possibly a hotel- subject to verification with the City of Surrey. This high-exposure parcel is ideal for development. Call for more information. (id:60626)
Exp Realty Of Canada
5633 Victoria Avenue
Niagara Falls, Ontario
The subject property includes 5613-5633 Victoria Ave Together With 5629 Victoria Ave, 5645 Victoria Ave & 4890, 4902 Walnut Street, Niagara Falls. All Together 6 pins (643440105) (643440155) (643440106) (643440182) (643440090) & (643440156). 2,400 sq. ft. (5613 Victoria Ave.) - convenience store, 13,320 sq. ft. (5633 Victoria Ave.), multi-tenant tourist commercial. Parking Layout Includes 158 Spaces Total. Property is adjacent to Casino Niagara and an official plan amendment and zoning bylaw amendment were approved on August 30, 2022 by Niagara Falls City Council to permit 2 Mixed-Use Towers at the subject site, being 35 & 36 Storeys in height for a total gross floor area of 601,379 Sq Ft. 746 Residential Units plus 8,965 Sq Ft of commercial on 761 Parking spaces. Very High Profile Location. No Representations or Warranties. (id:60626)
Intercity Realty Inc.
N/a Szyszkowa Street
Warsaw -Poland, Ontario
Invest In Warsaw. Capital of Poland !!!Absolutely Amazing , Prime Location Commercial Lot, Close To Warsaw Airport .This is T HE L A S T O N E Large (2.5 ha, approx. 6 ac)Vacant Lot In The Area. The Intersection of Aleja Krakowska And Szyszkowa Offers Exceptional Business Opportunity. Strategically Located for Businesses related to Travel .Logistics, ,Warehouses ,Offices ,Hotels or Retail .In The Vicinity ,there are Several Large Retail Shops (Castorama ,Decathlon Auchan ,Okecie Park Shopping Mall And Many More )This Area Boasts Significant Traffic Making it a Prime Spot to Attract Customers Across Diverse Industries. Additionally the Proximity To Major Transportations Arteries Facilitates Accessibility For Both Customers And Employees. Excellent Exposure. Ideal for Corporate Branding. The Lot Consists of Three Parcels .They Must be Sold Together. List Price has Been Converted from 45 000 000 PLN.. **EXTRAS** All plans, third party reports & WZ approval available upon request. Listing brokerage & seller make no representation and/or warranties with respect to the approved plans. Buyer must conduct own due diligence to verify all information. (id:60626)
Gowest Realty Ltd.
0 Bath Road
Kingston, Ontario
Attention Land Developers/ Land Bankers/ Investors/ 96.92 Acres (MPAC) available for sale / 200m meters away from Parrot's Bay/ 10 Minutes West of Kingston / Zoned Future development/ In Secondary Plan of the Municipality/ Irregular Lot/ Brand New lakeside Homes at the Stone's Distance. Please see zoning map and other pictures attached. (id:60626)
Royal LePage Flower City Realty
14780 Westminster Highway
Richmond, British Columbia
Very rare 51.34 acres farmland in Richmond, next to industry, golf course, highway. Great potential for future development. Mainly land value. House is still livable. (id:60626)
Lehomes Realty Premier
5845 Sunshine Coast Highway
Sechelt, British Columbia
Set on 2.1 acres of pristine Sunshine Coast waterfront with 300 feet of direct oceanfront, this high-end site is an unparalleled opportunity in the heart of Sechelt. With recent OCP amendments allowing increased density (1.5 FSR, up to four storeys), the property offers the potential for up to 100 luxury condo, rental, or hotel units--each designed to capture breathtaking ocean views. Sechelt is rapidly becoming a sought-after destination, offering a perfect balance of modem coastal living and resort-style amenities. Just a short commute from Vancouver, this rare opportunity allows developers to create a signature project in one of British Columbia's most scenic and desirable locations. Please note that the lot size in acres. is 2.1 (id:60626)
Engel & Volkers Vancouver
530 Dingman Drive
London South, Ontario
Rare opportunity to purchase over 66 acres within City of London limits. Ideally located a short distance from 401 access and the Summerside neighborhood, the potential for future development is high. Roughly 15 minutes from the Amazon, and newly announced Volkswagen plants. The property consists of lush high-quality bush, that would make for an excellent building site. A portion of land is currently being farmed. Property is to be purchased with PART LOT 3, CONCESSION 3 AS IN 641663 TOWN OF WESTMINSTER; ROLL 393608001014900 PIN 081960009. (id:60626)
Oak And Key Real Estate Brokerage
5845 Sunshine Coast Highway
Sechelt, British Columbia
Set on 2.1 acres of pristine Sunshine Coast waterfront with 300 feet of direct oceanfront, this high-end site is an unparalleled opportunity in the heart of Sechelt. With recent OCP amendments allowing increased density (1.5 FSR, up to four storeys), the property offers the potential for up to 100 luxury condo, rental, or hotel units--each designed to capture breathtaking ocean views. Sechelt is rapidly becoming a sought-after destination, offering a perfect balance of modem coastal living and resort-style amenities. Just a short commute from Vancouver, this rare opportunity allows developers to create a signature project in one of British Columbia's most scenic and desirable locations. Please note that the lot size in acres. is 2.1 (id:60626)
Engel & Volkers Vancouver
6 Ennisclare Drive W
Oakville, Ontario
This exquisite French chateau-style estate, designed by Gren Weis, is gracefully positioned on a prestigious waterfront parcel with coveted riparian rights, in one of South-East Oakville's most sought-after enclaves. With breathtaking views of Lake Ontario and a rare sense of privacy, this residence offers an unparalleled lifestyle of elegance and tranquility. Masterfully designed to blend classical architecture with modern functionality and refined interiors. From richly detailed millwork, ceiling details, radiant heated flrs to upgraded light fixtures, every finish has been thoughtfully curated to reflect timeless sophistication. Expansive principal rooms with lake vistas provide a stunning backdrop for both grand entertaining and intimate family living.The main level is anchored by a magnificent living room with double French doors that welcome in the lake breeze, a show stopping solarium, formal dining room, a gourmet kitchen with professional appliances, prep kitchen, and sunlit family room with waffle ceilings.The second level features a serene primary suite with spa-inspired ensuite and dressing room, 3 additional bedrooms, 2 bathrooms, and a beautifully appointed library offering sweeping views of the water.The lower level offers exceptional scale and light with full-size windows, radiant floors, a recreation room with wet bar, fitness room with adjacent full bathroom, guest suite with ensuite, and abundant storage ideal for extended family or hosting with ease.Your private garden offers lush, manicured grounds and is framed by the natural beauty of the lake. Multiple walkouts to the yard and easy access to the shoreline make this property a rare offering. Launching your paddle board or canoe couldn't be easier.Just steps to Gairloch Gardens and moments from the boutiques, fine dining, and cultural richness of downtown Oakville, as well as top-tier private and public schools, this estate presents a lifestyle defined by elegance, ease, and enduring value. (id:60626)
Royal LePage Real Estate Services Phinney Real Estate
240046 284
Rural Kneehill County, Alberta
160 Acres of Prairie Elegance – A Landmark Estate of Luxury, Scale, and PossibilityWelcome to an extraordinary 160-acre estate in the heart of Alberta’s Kneehill County—a rare offering where timeless craftsmanship meets the quiet beauty of prairie living. Just one hour from Calgary and YYC International Airport, this estate combines luxury, privacy, and flexibility, making it ideally suited for multigenerational living, a boutique retreat, or a distinguished rural residence unlike any other.At the heart of the property is a magnificent 13,000+square foot stone-clad home, thoughtfully designed and masterfully built with uncompromising attention to detail. From the rich cherry oak mouldings and custom cabinetry to the Cheryl Wagner gold hardware and fixtures, every finish is of the highest quality. The home's Crestron smart technology, soaring ceilings, and seven gas-lit wood-burning fireplaces create a setting that is as refined as it is welcoming.The layout is exceptionally spacious, designed to accommodate large-scale entertaining while maintaining a warm and livable flow. Each of the seven bedrooms includes its own private ensuite, and every room opens directly onto an outdoor patio, inviting the surrounding landscape into everyday life. A newly built enclosed solarium expands the indoor-outdoor living experience even further—offering a year-round space to relax, dine, or entertain while immersed in natural light and panoramic views.Wellness is a central theme in this home, with a private gym, steam room, and spa all located on the lower level. The chef’s kitchen is a showpiece, offering top-tier appliances, granite countertops, a large center island, butler’s pantry, and a secondary mess kitchen—ideal for catered events or extended family stays. An attached three-car garage adds functionality, and the inclusion of a nanny or in-law suite offers thoughtful flexibility for a variety of living arrangements.A secondary 3,000-square-foot residence provides ad ditional space for extended family, on-site management, or guest accommodations—blending seamlessly with the estate’s overall aesthetic. Meanwhile, a heated 180x80 machine shop offers incredible versatility, easily transformed into an equestrian center, event venue, or expansive workspace for agricultural or mechanical pursuits.Designed with long-term self-sufficiency in mind, the estate features 22,000 gallons of water storage, an automatic backup generator, cold storage, and a helicopter landing pad. Though rural in setting, the property offers peace of mind and modern comfort in equal measure.Outdoor living is as immersive as it is luxurious, with multiple expansive terraces, a built-in outdoor kitchen, and uninterrupted views of Alberta’s wide, open skies and rolling fields. Whether gathering with loved ones or simply enjoying the silence of nature, the experience is restorative and deeply grounding.This property is not just a home—it’s a generational opportunity. (id:60626)
Sotheby's International Realty Canada

