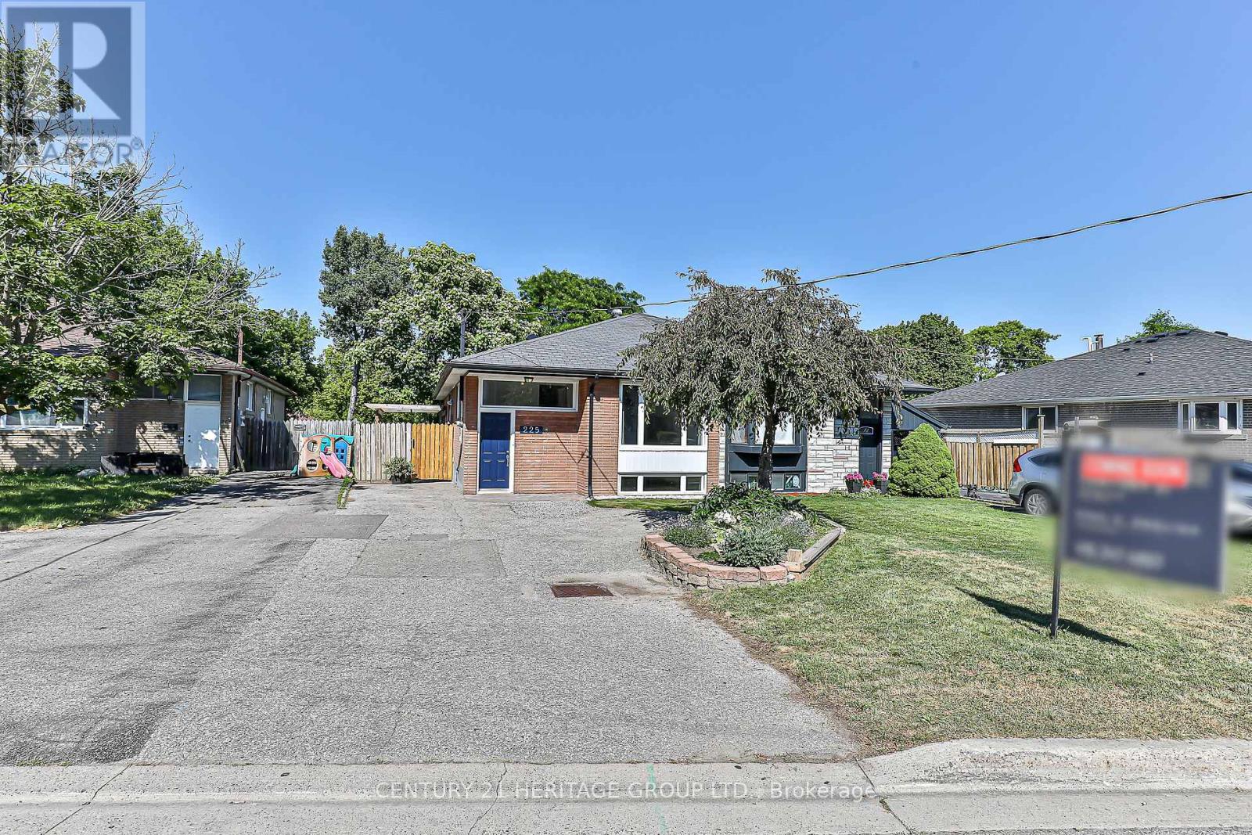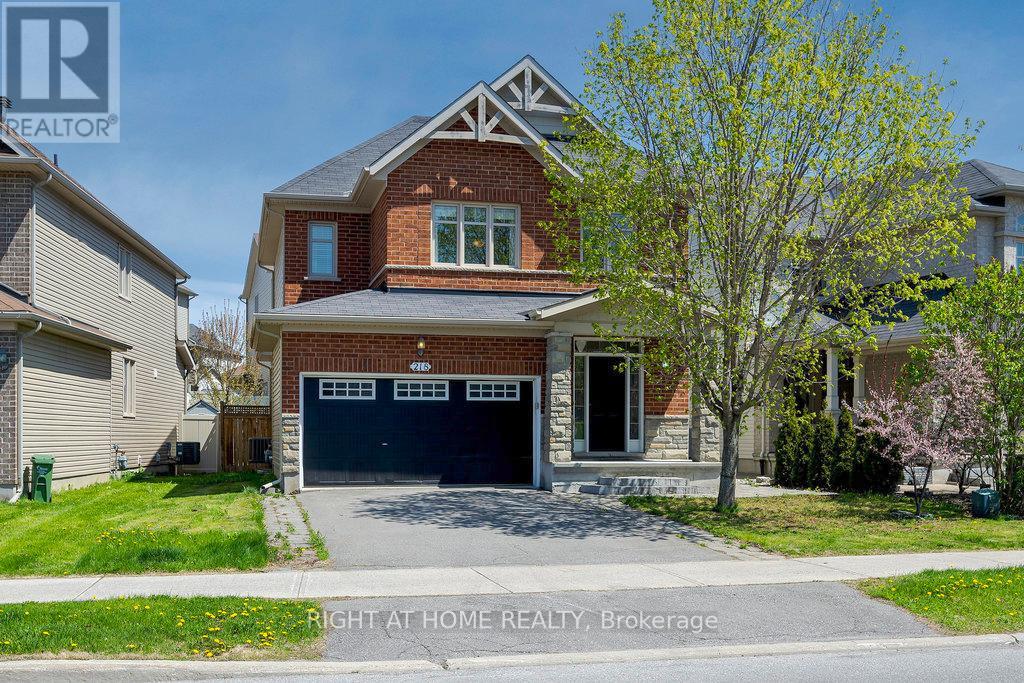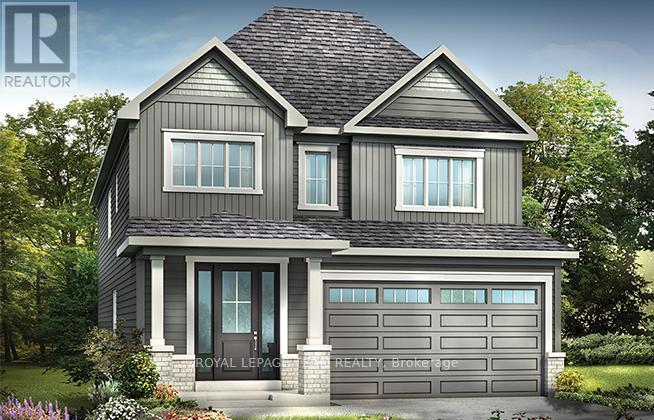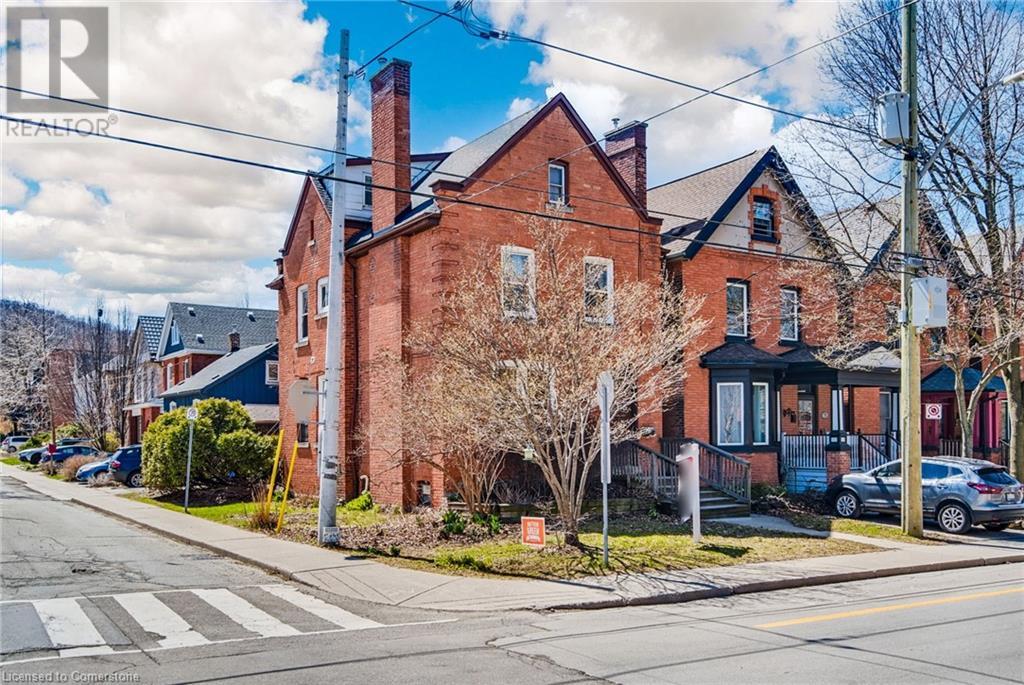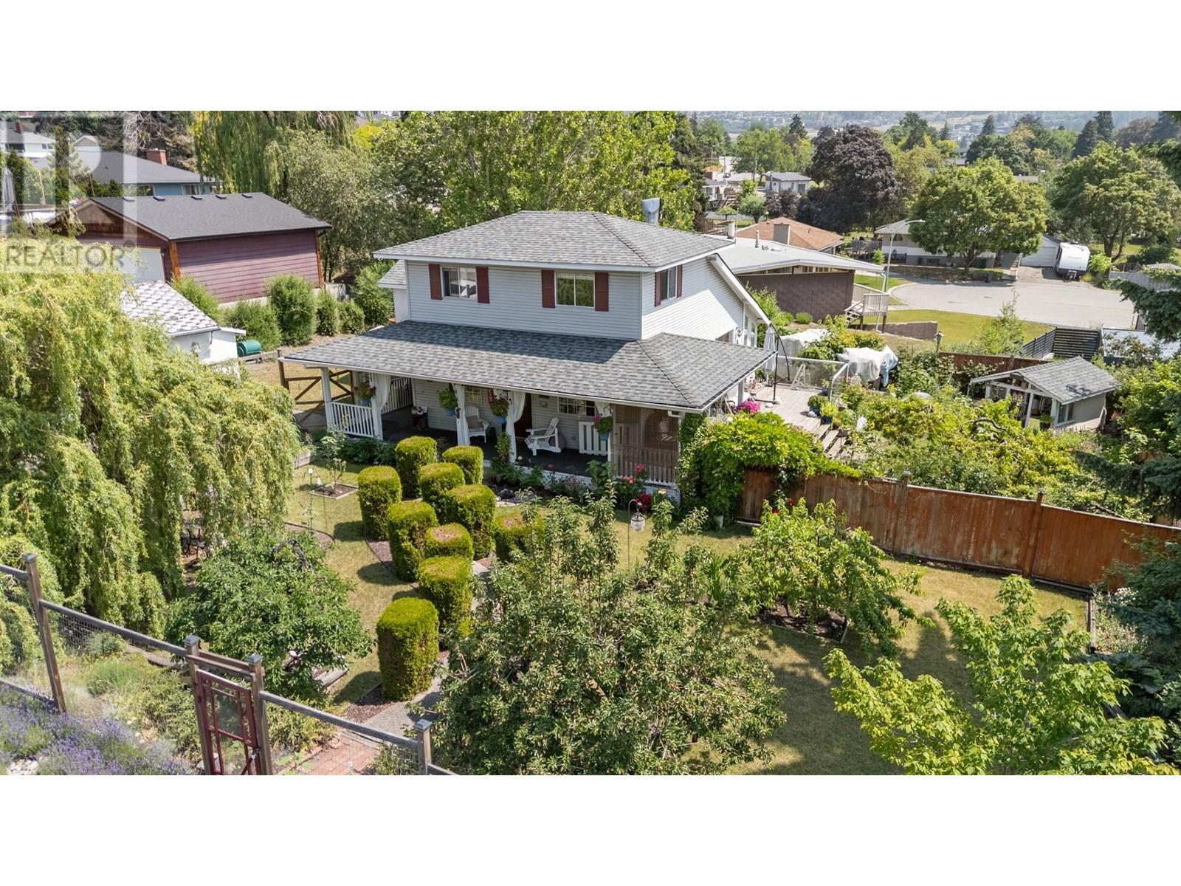407 363 Tyee Rd
Victoria, British Columbia
BRAND NEW, price INCLUDES GST. Welcome to Tower 2 at Dockside by Bosa Development - 363 Tyee is a 13-storey, concrete building now complete and MOVE IN READY. Enjoy stunning Upper Gorge views from your living/dining room. BRAND NEW, designed with livability in mind, this 2 Bed + 2 Bath offers 1044 sq.ft of living space and approx 126 s.f. balcony. The entertainment sized kitchen features Stosa Italian Cabinetry, Quartz Counters, and single slab backsplash. Pair it with high-end appliances: Blomberg Fridge, Dishwasher, Fulgor Milano Oven and Gas Cooktop. Beautiful resident exclusive amenities include a rooftop patio with BBQ cooking, dining and gas fire pit, an equipped fitness facility, social lounge, pet wash station, and bike tuning station. Spanning 15 acres along the Upper Harbour, where Vic West meets downtown Victoria, Bosa Development is bringing purposefully designed homes to Dockside Green, continuing the legacy of this transformational waterfront community. (id:60626)
Engel & Volkers Vancouver Island
225 Septonne Avenue
Newmarket, Ontario
This Solid, Home has been thoughtfully renovated from top to bottom with Professional Workmanship, Materials and Finishings. The large lot is very private and has a modern, well built shed at the back and gardens in the front, side and back yards. private and has a modern, well built shed at the back and gardens in the front, side and back yards. The lower level is a registered Legal suite (ADU Registration Number 2015-0046) Registered with the Town of Newmarket. and contains a spacious kitchen, a large Family room and Two Bedrooms with Built in Closets. This is a perfect opportunity for First Time Home Buyers or Long Term Investors. As an Investment, expected rents would be $2,000 on the Lower level and $2,800 to $3,000 on the Main Floor, plus utilities. The modern High Efficiency Furnace and Air Conditioning system is in tip top shape and does not have common walls with bedrooms. The Laundry room is shared and is accessed separately from both the upper and lower units. The Laundry area also contains 3 storage areas, each lockable. The side entrance gives access to the main and lower levels and there is an internal Fire door between the two Suites. On the Main Floor there are 3 bedrooms, each with a built in closet and a large window. The flooring throughout the living, dining and bedrooms plus hallway is Engineered Hardwood. The two Kitchens and all of the appliances are new. Each Kitchen has a gas stove, and the upper kitchen has a built-in dishwasher and microwave oven. The abundant light entering the home at both levels is impressive and all of the windows are modern. The floors between the levels have been insulated for sound and the new floors throughout are cushioned as recommended. This home is solid, quiet and is finished with quality materials for durability. 4 vehicles can be parked in the driveway, and the 8' x 12' shed in the backyard is well built and raised to remain dry. (id:60626)
Century 21 Heritage Group Ltd.
218 Keyrock Drive
Ottawa, Ontario
Welcome to this exquisite single-family home, nestled in the highly sought-after community of Kanata Lakes and brought to you by the renowned builder Richcraft. Built in 2011, this stunning residence boasts a premium irregular lot size of 46' x 112', providing an ample landscaped outdoor space for your family to enjoy. Step inside to discover a fresh and inviting interior, with the entire home recently painted and plush new carpeting gracing the second level. The striking exterior features elegant stone red brick, creating an impressive first impression. As you enter the main floor, you'll be captivated by the open concept layout, perfect for modern living and entertaining. The hardwood floors lead you into a stylish kitchen equipped with stainless steel appliances and luxurious granite countertops, seamlessly blending into the airy living room, equipped with a cozy gas fireplace. The living rooms access to the spacious backyard is perfect for summer gatherings, complete with a decked area ready for your outdoor furniture and barbecues.The generous dining area transforms easily into a delightful sitting room, making it ideal for family dinners or cozy evenings in. Moving to the second level, you'll find three well-appointed bedrooms, including a magnificent primary suite featuring a walk-in closet and a spa-like 5-piece ensuite. The additional two bedrooms are versatile, perfect for guests or as a home office. But that's not all! The fully finished lower level opens up possibilities for a family room, game room, or whatever your heart desires. The convenience of a laundry room and 2-piece bathroom completes this remarkable home. Don't miss out on this incredible opportunity to own a slice of paradise in Kanata Lakes. Book your showing today and get ready to fall in love with your new home! (id:60626)
Right At Home Realty
1057 Vance Crescent
Innisfil, Ontario
Love where you live! CLose to schools, Beach and Shopping. The perfect home for your growing or multi-generational family on a desirable, pool sized corner lot in Alcona's Mature Crescent with no neighbours behind. This spacious residence offers 5 generous bedrooms plus a den complimented by 3 full bathrooms and a powder room ensuring comfort for all. The main floor features a convenient laundry room with direct access to the Double Car Garage. The Master suite is a true sanctuary with a dedicated sitting area, while the clever conversion of the 4th bedroom into a Designer Dream Walk in Closet provides an enviable touch of luxury (with easy conversion back to a 4th bedroom or perfect office/nursery). The lower level is brimming with potential, offering a rough-in for a second kitchen, an additional bedroom with a walk in closet or exercise space, and a den or 6th bedroom-perfect for the in-laws or adult children. A standout feature is the incredible parking for 10 vehicles, including a double car garage and a double wide gate with rear/side yard access for your RV or Boat,- A RARE FIND! Step outside to a Sunroom (currently used as an entertainment space) an inviting outdoor eating area with a pergola, emjoy the evening by the outdoor Firepit roasting marshmellows, creating the ideal setting for large family gathering. Prime location, walk to schools, beach and shopping along with the convenience of knowing recent upgrades completed: shingles, eaves and Garage Door 2024, Furnace 2025. (id:60626)
Right At Home Realty
1057 Vance Crescent
Innisfil, Ontario
Discover the perfect home for your growing or multi-generational family on a desirable, pool sized corner lot in Alcona's Mature Crescent with no neighbours behind. This spacious residence offers 5 generous bedrooms plus a den complimented by 3 full bathrooms and a powder room ensuring comfort for all. The main floor features a convenient laundry room with direct access to the Double Car Garage. The Master suite is a true sanctuary with a dedicated sitting area, while the clever conversion of the 4th bedroom into a Designer Dream Walk in Closet provides an enviable touch of luxury (with easy conversion back to a 4th bedroom or perfect office/nursery). The lower level is brimming with potential, offering a rough-in for a second kitchen, an additional bedroom with a walk in closet or exercise space, and a den or 6th bedroom-perfect for the in-laws or adult children. A standout features is the incredible parking for 10 vehicles, including a double car garage and a double wide gate with rear/side yard access for your RV or Boat,- A RARE FIND! Step outside to a Sunroom (currently used as an entertainment space) an inviting outdoor eating area with a pergola, and a firepit, creating the ideal setting for large family gathering. Prime location, walk to schools, beach and shopping along with the convenience of knowing recent upgrades completed shingles, eaves and Garage Door 2024, Furnace 2025. (id:60626)
Right At Home Realty Brokerage
3207 Starboard Street
Ottawa, Ontario
Discover a new way of living in the Fuchsia, a Single Family Home with a beautiful curved staircase leading up to 4 bedrooms and 2.5 bathrooms. The large kitchen nook and formal dining room are perfect for your family and guests. Enjoy hardwood flooring on the main floor, and smooth ceilings on the main and second floors. Finished rec room perfect for family gatherings. Take advantage of Mahogany's existing features, like the abundance of green space, the interwoven pathways, the existing parks, and the Mahogany Pond. In Mahogany, you're also steps away from charming Manotick Village, where you're treated to quaint shops, delicious dining options, scenic views, and family-friendly streetscapes. December 9th 2025 occupancy. (id:60626)
Royal LePage Team Realty
175 Hollyridge Crescent
Kitchener, Ontario
This beautifully maintained home is loaded with upgrades and features ideal for modern living. Enjoy peace of mind with new windows and doors (2023), new shingles (2019), and a new 200V upgraded electrical panel. Outdoor living is a dream with a custom-built 2-storey deck (2022), new Jacuzzi (2022), aggregated concrete driveway, and foyer landing pad (9x22), plus a new fence (2019) for added privacy. The interior showcases a renovated kitchen (2019) featuring new cabinets, countertop, backsplash, sink, faucet, and stove. Recent appliance updates include a new SS fridge and dishwasher (2024), eco-friendly washer/dryer (2020), and a Nest smart thermostat (2018). The entire house was freshly painted in 2025, and features new light fixtures (2019) throughout. Major mechanical upgrades include a new furnace and A/C (2019). Basement renovations completed in 2017 include new flooring and a full bathroom remodel. This home offers 3+2 bedrooms and 3.5 baths, including a fully legal 2-bedroom basement apartment with a separate entrance, full kitchen, living/dining area, laundry, and full bath. The space is perfect for rental income or extended family living. Additional features include a 2-car garage, 3-car driveway parking, a cold room, and a walk-in basement storage area. Move-in ready and thoughtfully updated throughout, this home offers comfort, convenience, and incredible value. (id:60626)
Exp Realty Brokerage
9093 County Rd 22 Road
Edwardsburgh/cardinal, Ontario
Uncover the Hidden Gem of Your Dreams! Looking for a home that ticks all the boxes? Imagine owning a beautiful property with a Nanny Suite, Waterfront views, and ample Acreage all in one place! Nestled serenely on the banks of the Nation River, this property offers a picturesque setting with a flat cleared area where you can practice your golf swing, cast a line from the dock, or cozy up by the evening fire pit. The Nanny Suite is a true retreat, complete with a Kitchenette, 3-sided Gas fireplace, Full Bath, and a private entrance leading to your own peaceful porch overlooking the riverfront.Inside the main part of the home, you'll find 3 bedrooms, 2 additional full baths, a separate Dining Room, and a Sunken Living Room with a charming wood fireplace. The updated Kitchen boasts quartz counters and a neutral decor, while the convenience of Main Floor Laundry adds to the ease of living.Venture downstairs to discover a basement with 2 separate access points, including a walk-out feature for added convenience. Outside, a large Double Garage and a massive 28 x 38-foot Workshop fully finished and insulated offer ample space for your hobbies and projects.But wait, there's more! Explore the wooded trails on the property, with room to create even more. This is not just a home it's a limitless canvas of possibilities waiting for you to make your mark. Don't miss out on the chance to own a slice of paradise with endless potential! (id:60626)
Century 21 Synergy Realty Inc.
177 Markland Street
Hamilton, Ontario
Attention investors and large families! This spacious duplex with a finished in-law basement apartment is a fantastic opportunity in the sought-after Durand neighborhood. Just minutes from St. Joseph’s Hospital, Locke Street, Hess Village, the GO Station, and scenic nature trails, this property offers unbeatable convenience. With 200-amp service and three separate meters, it’s a true turnkey investment. Additional features include a garage with hydro, a fire retrofit completed in 2008, and a fire escape installed in 2015. All units are in great condition. Close to public transit, schools, parks, and even a golf course—don’t miss out on this prime investment opportunity! (id:60626)
RE/MAX Escarpment Golfi Realty Inc.
987 Garland Street
Kelowna, British Columbia
Prime Development Opportunity – MF1 Zoning on a 99.5’ x 93.5’ Lot in Glenmore Rare offering in one of Kelowna’s most desirable neighbourhoods. This 99.5 ft x 93.5 ft lot is zoned MF1 (Infill Housing), allowing for up to 6 units and 3 storeys, making it ideal for small-scale multi-family development or land assembly. Situated on a quiet cul-de-sac, just steps to the Rail Trail, downtown, lake access, Knox Mountain, schools, Railside Brewing, and local shops. The existing 2-storey rancher is full of character and function, featuring vaulted ceilings, a bright south-facing living room, cozy fireplace, and French doors opening to a wrap-around porch. Enjoy morning coffee or sunset views in a beautifully private yard with 10+ organically managed fruit trees (peach, plum, cherry, nectarine, fig, apricot, pear) and raspberry bushes, all behind a deer fence. Major updates include a second-floor addition and insulation (1995), roof (2009), high-efficiency furnace and hot water tank (2013), plus upgraded water/sewer lines. A fantastic opportunity to live, rent, or redevelop in a central, high-demand location. (id:60626)
RE/MAX Kelowna
101 7878 Granville Street
Vancouver, British Columbia
Welcome to Aster, an exclusive collection of 19 spacious two- and three-bedroom residences ideally situated in the heart of Vancouver's vibrant Marpole community. This walk-up suite showcases open concept living, elegant finishes, and a huge ground level patio. Unit 101 offers an expansive two-bedroom plus flex floor plan with impressive 10-foot ceilings, creating an airy, open feel throughout. This beautifully appointed home includes one parking stall and one storage locker for your convenience.Enjoy a connected lifestyle surrounded by a diverse array of everyday amenities, picturesque parks, and some of Vancouver's top schools-all just steps from your door. **OPEN HOUSE TUESDAY JULY 15 FROM 5-6PM* AND OPEN HOUSE SUNDAY JULY 19 FROM 2:30-4:30 PM** (id:60626)
Engel & Volkers Vancouver
27 Dalton Crescent
Stoney Creek, Ontario
The one you've been waiting for Welcome to 27 Dalton Crescent! This stunning two-storey home is truly move-in ready, showcasing thoughtful updates and quality finishes from top to bottom. Nestled on a quiet crescent in the highly sought-after Valley Park neighbourhood, this property offers exceptional value and an impressive list of upgrades. The open-concept main floor features seamless, high-end luxury vinyl plank flooring throughout. At the heart of the home is a custom eat-in kitchen, beautifully appointed with quartz countertops and backsplash, dual pantries, a massive island with breakfast bar, built-in microwave, and an abundance of hidden storage. The kitchen flows effortlessly into the spacious family room, which offers vaulted ceilings, recessed lighting, and ample natural light. Upstairs, you'll find three generously sized bedrooms with updated flooring and lighting, a modern 4-piece bathroom, and a convenient linen closet for added storage. The fully finished basement offers flexible living space to suit your needs, ideal for a family room, home office, or gym. Highlights include a cozy brick gas fireplace, high ceilings, pot lights, and more luxury vinyl plank flooring. Step outside to your private backyard retreat, complete with a heated in-ground pool and multiple seating areas, perfect for relaxing or entertaining all summer long. This beautiful home is located walking distance from schools, parks, Valley Park Recreation Centre, and public transit, and only a short drive from major amenities including dining, movie theatres, shopping, walking trails and more. Conveniently situated in close proximity to major arteries including the Linc, Red Hill and 403, this home makes commuting a breeze! Recent updates include: Roof 2019, furnace/AC 2020, pool liner/fence 2021, main level/appliances 2024, flooring/lighting 2024, pool pump/filter 2025. Don't miss your chance to own this beautifully upgraded home in one of the area's most desirable communities! (id:60626)
RE/MAX Escarpment Realty Inc.


