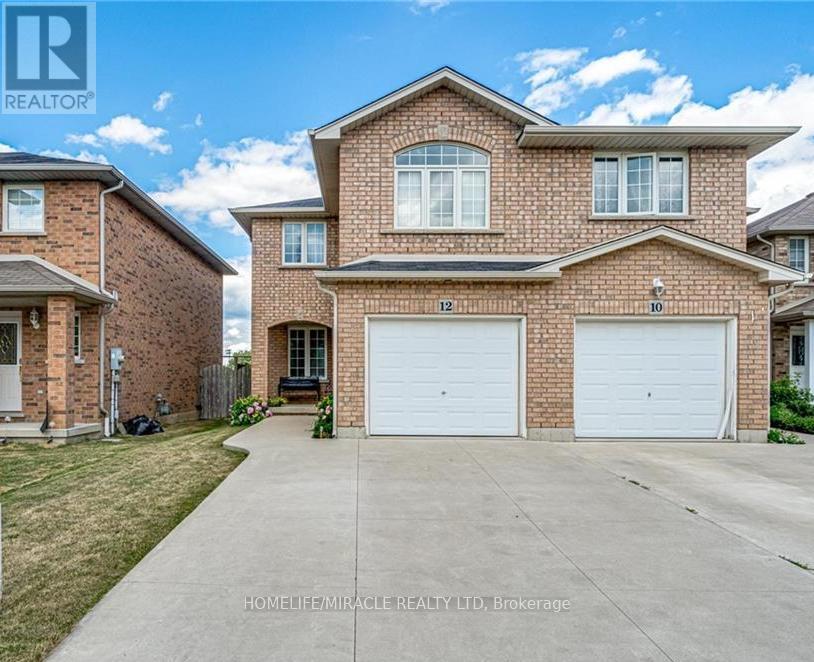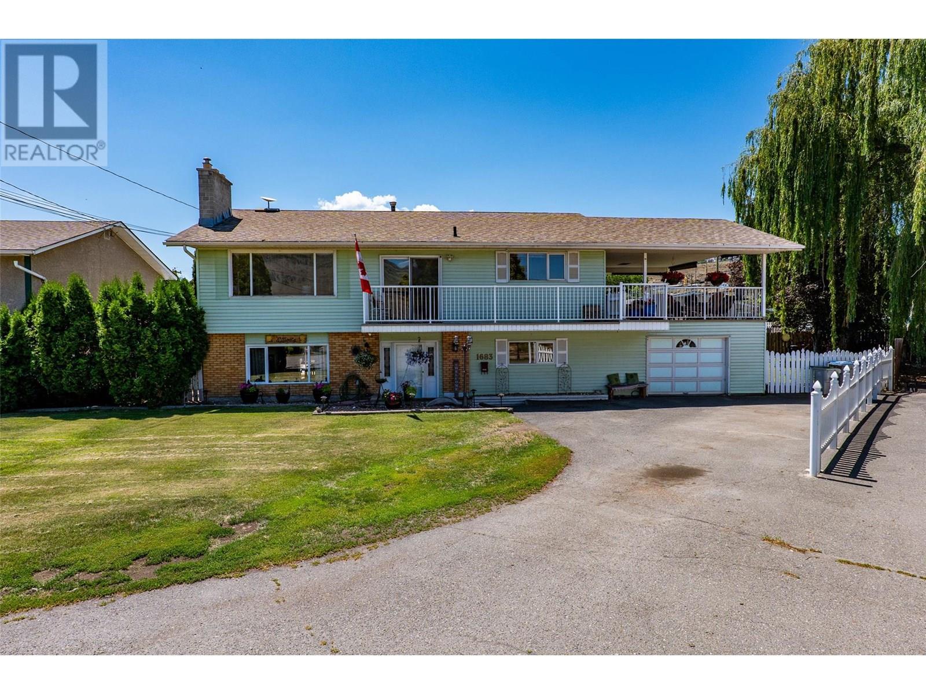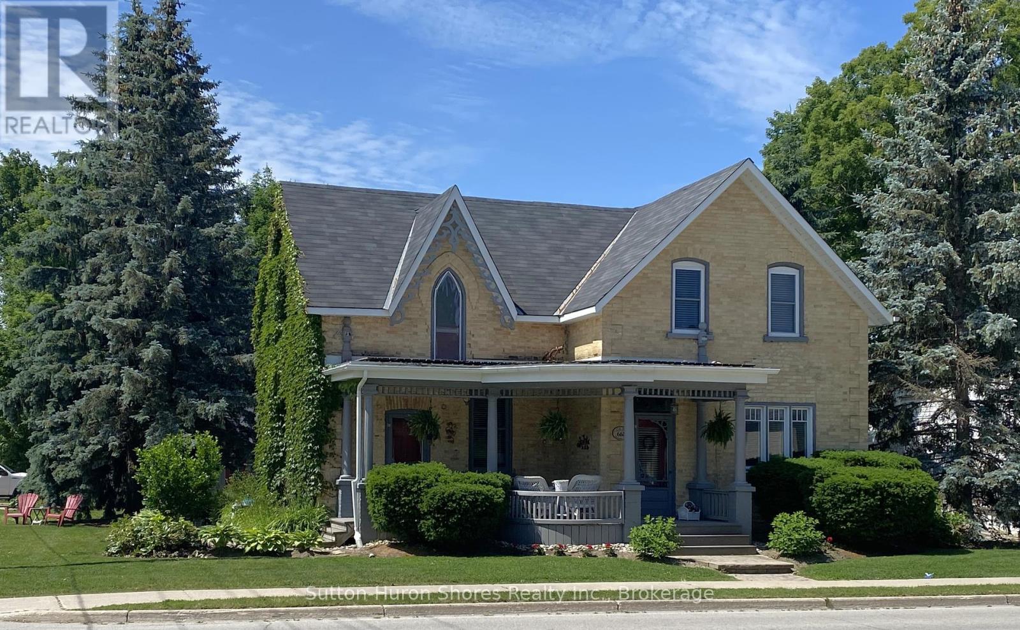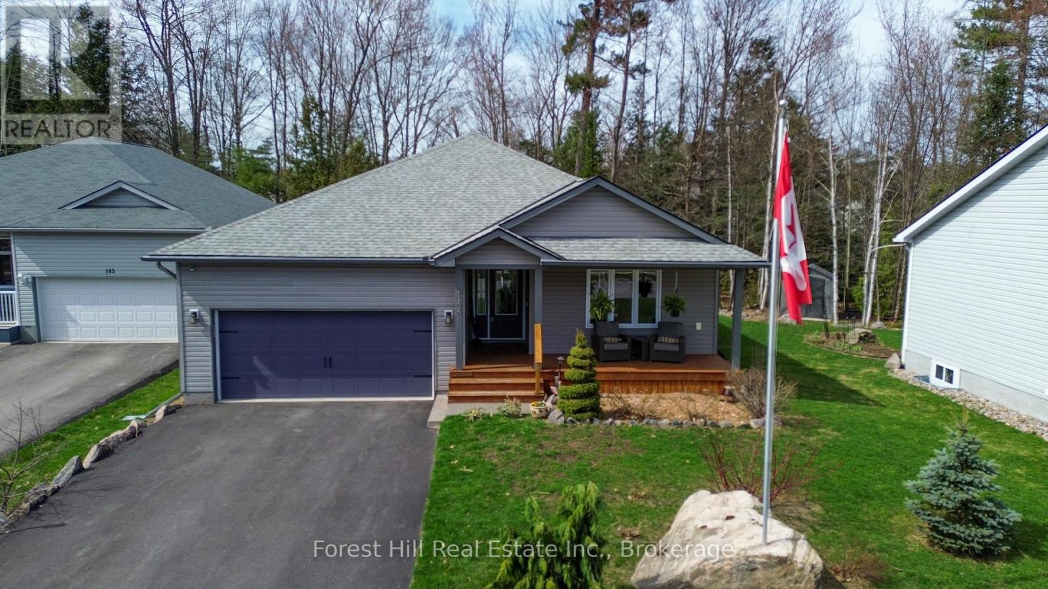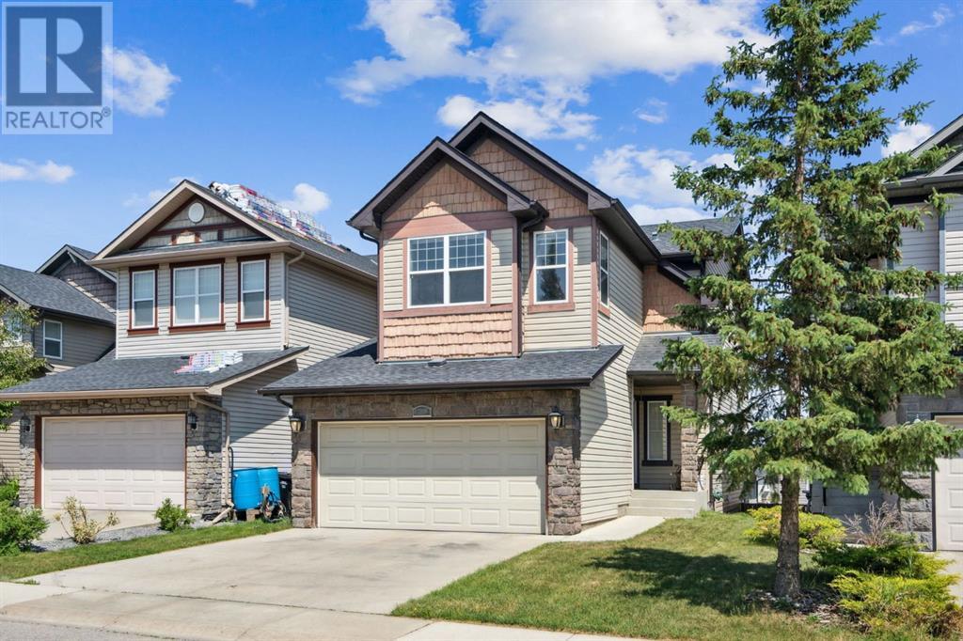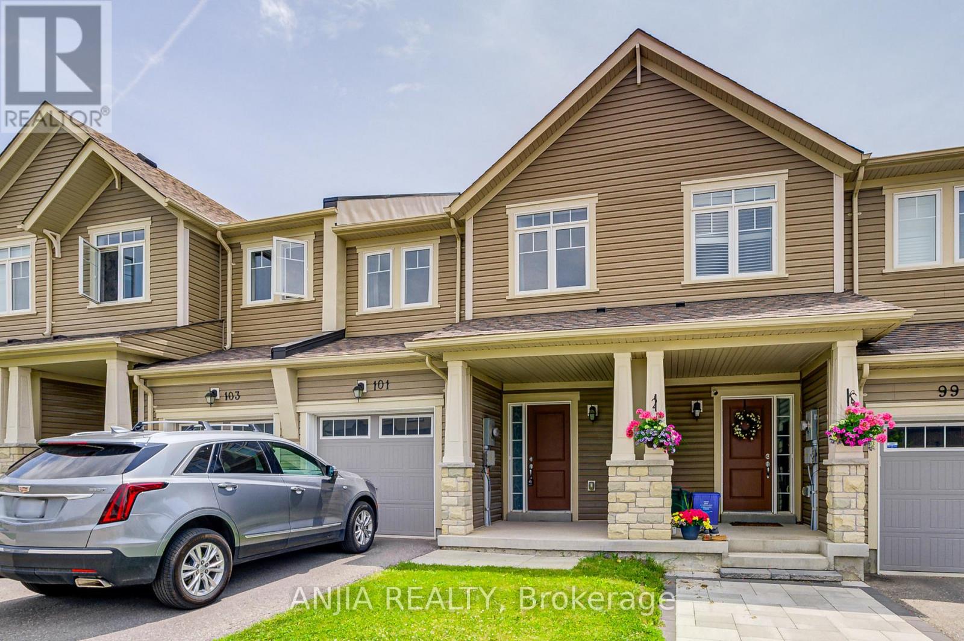7501 Pebble Creek Drive
Pemberton, British Columbia
One of the most desirable estate lots in Pemberton´s premier neighbourhood - The Ridge. Enjoy all day sunshine and breathtaking mountain views from this private, south facing 33,226 square ft lot perched high above the valley floor. This gently sloping lot backs on to the green space and offers all services to the lot line. Zoning allows for a dream home, plus separate carriage house and a detached garage. Survey is done and GST is PAID! Only a short 30 min drive to the world class resort of Whistler Blackcomb and easy access to the renowned Mackenzie bike trail network, golf course, as well as, nearby Friendship and Sea to Sky Trails. Imagine waking up amidst beautiful mature trees and enjoying this incredible backyard. Unique option to purchase lot 44 (7501) and 43 (7503) for a total of 1.45 acres. (id:60626)
RE/MAX Sea To Sky Real Estate
1302 1455 Howe Street
Vancouver, British Columbia
City view 1 bedroom + Den at the award winning Pomaria . North exposure with covered balcony. Bright, open plan with gourmet kitchen, gas stovetop & convection wall oven, stone counters with painted glass backsplash & silent operating door hardware. Spa inspired bathroom w/soaker tub, porcelain tile & stone counters. Feats Geothermal heating Air Conditioning, LEED certification, 9' ceilings, floor-to-ceiling windows w/roller blinds. 24 Concierge, fitness, yoga room, steam/sauna, guest suite & recreation room. 1 Parking & storage. Park side location just steps from Granville Island Ferry, Seawall & fantastic restaurants. This suite is very well kept and shows like new. Tenanted but easy to show. Pets and rentals allowed with restrictions . Call now, by appointment only. (id:60626)
RE/MAX Crest Realty
12 Jonathon Court
Hamilton, Ontario
CHILD SAFE COURT Beautiful Semi-Detached 2-Storey Home With 4 Bedroom 3 Bathroom Is Perfect For You And Your Family With Ample Space. Located in central Mountain near Upper Sherman and Rymal road, this beautiful, semi-detached home was built in 2005 and offers comfortable living space. The main floor has a living room, 2-piece bathroom, kitchen and a dining room with sliding glass doors to the private backyard, Upstairs there are four spacious bedrooms. The large primary bedroom has its own 2-piece ensuite for added privacy and convenience. The home also features a 5-piece main bathroom. The roof was REPLACED in 2023 as per seller, The attached garage door, adds convenience and practicality, while the double driveway provides ample parking for residents and guest. This home truly has it all, combining modern amenities, thoughtful updates, and a prime layout designed for both relaxation and functionality waiting for its next chapter! walking distance to plaza just across the street very convenient location. (id:60626)
Homelife/miracle Realty Ltd
75 - 400 Bloor Street
Mississauga, Ontario
*Rogers Xfinity high-speed internet and TV service with Crave and HBO included in maintenance fee.* Beautiful 3 bedroom split level townhome features 12' cathedral ceiling in living room with a picturesque window/walk-out to a serene patio and garden oasis, complimented by a raised separate open concept dining room - an entertainers delight! Extensively renovated throughout - all solid wood 4-panel shaker-style doors with metal hardware - crown moulding - dimmable pot lights - smooth ceiling finish - all broadloom and parquet replaced - slate accent wall with solid wood beam mantle and wrought iron railings in dining room. Kitchen complete with stainless steel appliances, soft close cabinetry, porcelain tiling and excess storage unit. Enjoy a king-sized primary bedroom spanning entire width of home with California closets. Bathrooms updated with deep soaker tub and porcelain 1-piece sink/countertop in main. Recreation room has noise dampening insulation and is wired for surround sound. Minutes to QEW/403/410/401 hwys, Square One, restaurants, shopping, parks + walking trails. Amenities: heated outdoor swimming pool with lifeguard and children's playground area. Inclusions: Fridge (21), Stove (21), Microwave (21), Washer (22), Dryer (22), Dishwasher. *Furnace (20), A/C (21), Roof (22). Complex backs onto Brentwood park with direct access. (id:60626)
Right At Home Realty
11023 Southdale Road Sw
Calgary, Alberta
OPEN HOUSE SATURDAY, JULY 19 2:30-4:00 PM. Welcome to 11023 Southdale Rd, Sw, an immaculately maintained and extensively updated ONE FAMILY HOME, on a LARGE corner lot! With over 2,500 SF of finished living space across three levels, this 5-bedroom, 3-bathroom home offers an EXTENSIVELY RENOVATED, OPEN FLOOR PLAN KITCHEN, DINING AND LIVING AREA, AS WELL AS FAMILY ROOM, 3-PIECE BATH. LAUNDRY AND BEDROOM ON THE MAIN FLOOR. Then a COMPLETELY RENOVATED TOP FLOOR WITH 2 BEDROOMS, BATH AND NOOK AREA. bELOW IS ANOTHER LAUNDRY AREA, RECROOM, BAR, 2 BEDROOMS AND BATH. DBL ATTACHED DGARAGE, beautiful landscaped lawns, real curb appeal. This home has so much room for a big family to grow. Location is everything, and this home delivers. You're located in a quiet street, only minutes from pubs and restaurants, groceries, and green spaces. Just a short way to the Southland C-Train Station, the Southcentre Mall, Superstore, Walmart, and Southland Leisure Centre. Families will also appreciate being within walking distance to nearby schools as well as parks and playgrounds. You won't find another home like this in this area. (id:60626)
One Percent Realty
1233 Kingston Line
Lanark Highlands, Ontario
THIS PROPERTY IS ONE OF A KIND, APPROX 247 ACRES WITH A LICENSED GRAVEL PIT. A VICTORIAN FARMHOUSE, WHEN YOU LOOK OUT OF THE BEDROOM WINDOW OR SIT ON THE PORCH EVERYTHING YOU SEE BELONGS TO YOU.THIS FARM INCLUDES A 4 BEDROOM HOUSE, WHICH HAS A BRAND NEW METAL ROOF, ALL NEW TOP QUALITY LANDMARK WINDOWS, AND A BRAND NEW CHIMNEY, SCHOOL BUS PICKS UP AT THE FRONT DOOR, 7.6FT ATTIC WITH FLOOR. HOUSE IS FRAMED WITH RED OAK, 4 WELL SYSTEM 2 DRILLED 1 NATURAL AND 1 SPRING. BARN WITH ELECTRICITY, HOUSE NEEDS SOME TLC. SHORT DRIVE TO MANY LAKES IN THE AREA (id:60626)
Royal LePage Signature Realty
40 Walcrest Row Se
Calgary, Alberta
Luxury redefined. An exceptional 4-bedroom residence with a main floor office, located in the highly sought-after community of Walden, SE Calgary. This stunning home boasts show-home quality finishes and extensive upgrades, offering 2,272.8 square feet of beautifully designed living space.The main level is a perfect blend of elegance and functionality. As you step inside, you're greeted by an open-to-below entrance that enhances the spacious feel of the home. A dedicated main floor office provides the perfect space for remote work or study. The chef’s kitchen is a true masterpiece, featuring two islands, upgraded quartz countertops, ceiling-height cabinetry, a stylish backsplash that extends to the ceiling, and a walk-through pantry for added convenience. Equipped with high-end stainless steel appliances, including a built-in microwave, this kitchen is designed for both daily living and entertaining. The living room exudes warmth, complete with an electric fireplace and elegant stained railing leading upstairs. A triple-door slider opens to the deck, offering a perfect space to enjoy the outdoors.Upstairs, the vaulted ceiling bonus room provides a versatile area for relaxation or entertainment. The primary retreat is a true sanctuary, featuring a luxurious 5-piece ensuite and a spacious walk-in closet. Three additional generously sized bedrooms ensure plenty of space for the entire family, complemented by a shared 4-piece bathroom and a conveniently located laundry room. The basement is awaiting your final touch of completion, offering endless possibilities to customize your dream space.Designed with both style and practicality in mind, this home features an elegant front elevation with Hardie board accents, central air conditioning, 9-foot ceilings on the main floor, and abundant natural light from additional windows throughout. The main floor, bathrooms, and laundry are finished with luxurious vinyl plank flooring, while the stairs and upper floor are carpet ed for comfort. A spacious deck extends your living space outdoors, and the home is already roughed-in for a future basement bathroom.Nestled in a vibrant community, residents enjoy access to parks, sports fields, and an extensive pathway system connecting to the Walden Ponds and Fish Creek Provincial Park. Nearby commercial plazas offer essential medical and wellness services, along with a variety of retail shops and restaurants. With easy access to major roadways including Macleod Trail, Stoney Trail, and Deerfoot Trail, commuting across the city is effortless.This 4-bedroom home with a main floor office truly offers a perfect blend of luxury, functionality, and an unbeatable location. Don’t miss your chance to make it yours. (id:60626)
Urban-Realty.ca
1683 Sheridan Drive
Kamloops, British Columbia
Welcome to this beautifully maintained 4 bedroom 3 bathroom family home situated on a flat .22 acre lot nestled in the heart of Westmount. Bright and welcoming, the main floor features a spacious living room with a cozy natural gas fireplace, a dedicated dining area and a functional kitchen that features stainless steel appliances, an island and opens onto a covered patio — perfect for morning coffee or evening BBQ's! Down the hall you will find the primary bedroom complete with a powder room, two additional bedrooms and the full main bathroom. The fully finished basement offers even more space to enjoy with a large rec room with electric fireplace, third bathroom, bedroom, a laundry room with newer washer and dryer (2022) and a versatile storage or hobby room. The single-car garage and oversized driveway provide ample parking for your vehicles and toys. Step outside into your private backyard oasis featuring an in-ground pool, hot tub, and a fenced yard that is perfect for kids and entertaining. New furnace (2022), recently renovated bsmt bathroom & laundry room! Located in a quiet, family-friendly neighborhood, you're just moments from schools, the river and scenic walking trails. This home truly offers the best of comfort, convenience, and lifestyle! Book your viewing today! (id:60626)
Century 21 Assurance Realty Ltd.
668 Gustavus Street
Saugeen Shores, Ontario
Welcome to 668 Gustavus Street, a beautiful and well-maintained yellow brick home full of character, sitting proudly on a large corner lot in the desirable lakeside community of Port Elgin. This spacious two-story home offers four comfortable bedrooms, making it an ideal fit for growing families or those in need of extra living space. With its charming curb appeal and inviting layout, the home blends traditional warmth with thoughtful modern updates. Over the past 10 years, the home has seen numerous upgrades including a new gas furnace equipped with a central air cleaner for improved indoor air quality, new central air conditioning for year-round comfort, and updated windows upstairs and in the dining room to enhance both energy efficiency and natural light. A new set of sliding doors leads directly from the living space to your private backyard oasis, where you'll find a gorgeous in-ground pool perfect for enjoying summer days with family and friends. The pool area has been completely refreshed with a new liner, pump, filter, solar blanket, and winter cover, offering peace of mind and low maintenance for years to come. A new fence around the pool area is already underway and will be fully completed before closing. The large yard provides plenty of green space for kids or pets to play, and the corner lot allows for additional privacy and future landscaping opportunities. Located just minutes from schools, parks, shopping, and the sandy shores of Lake Huron, this home offers an exceptional combination of character, comfort, and location. Don't miss your chance to own this one-of-a-kind property in the heart of Port Elgin. (id:60626)
Sutton-Huron Shores Realty Inc.
144 Pineridge Gate
Gravenhurst, Ontario
Welcome to 144 Pineridge Gate in the sought-after Pineridge Gate Community! This stunning 3-bed, 3-bath bungalow offers elegant living with soaring cathedral ceilings and expansive windows that flood the open-concept living, kitchen, and dining areas with natural light and views of a private, beautifully treed lot. The heart of the home is the stylish chefs kitchen, stainless steel appliances, induction stovetop, wine/beer fridge, and a large island perfect for entertaining. Step into the spacious living room, anchored by a custom stone gas fireplace and breathtaking outdoor views. Sliding doors lead to an oversized back deck an entertainers dream, ideal for summer BBQs or relaxing with morning coffee amidst lush perennial gardens.The main floor primary suite is a peaceful retreat with large windows overlooking the natural Muskoka Landscape and a spa-inspired 4-piece ensuite with a walk-in glass shower. A front guest bedroom (or office) has access to a second 4-piece bath. Thoughtful touches include main floor laundry and an attached 2 car over sized garage with an extra 3 feet of depth, perfect for storing your SUV, boat or outdoor toys. The fully finished basement is a cozy haven with Rockwool insulation, warm pine ceiling and wood beam details, a gas fireplace, a large rec. room, an additional bright bedroom with egress window and a third full bath, ideal for guests or extended family. This original owner added over $100,000 in upgrades to builders plans. Located on a quiet, tree-lined street, just minutes from all the amenities of downtown Gravenhurst, this home seamlessly blends nature, comfort, and style. (id:60626)
Forest Hill Real Estate Inc.
381 Kincora Glen Rise Nw
Calgary, Alberta
Welcome to this 3-bedroom home in the desirable community of Kincora, featuring a mortgage helper and over 2,600 sq.ft. of thoughtfully designed living space.Step into the spacious foyer and be greeted by an open-concept main floor with rich hardwood flooring, 9-foot ceilings, and an abundance of natural light. The gourmet kitchen is a chef’s dream with stainless steel appliances, gas stove, granite countertops, breakfast bar, and a walk-through pantry that connects seamlessly to the laundry/mudroom and garage entry. The generous dining area flows into the cozy living room with a gas fireplace, perfect for family gatherings. A private powder room and a deck with a gas BBQ line complete the main level.Upstairs, retreat to your spacious primary suite featuring a 5-piece ensuite with soaker tub, dual sinks, and a walk-in closet. A vaulted-ceiling bonus room offers the perfect location for movie nights or a home office. Two additional bedrooms and a 4-piece bathroom provide plenty of space for family or guests.The fully developed walkout basement includes an illegal 1-bedroom suite, ideal for extended family or as a mortgage helper, featuring its own private entrance, in-suite laundry, stainless steel appliances, and a bathroom with heated floors for ultimate comfort.Additional features include air conditioning, water softener, and a fenced backyard with garden shed—ideal for gardeners or extra storage.Location is everything! Enjoy quick access to major routes including Stoney Trail and Shaganappi Trail, and you're just minutes from shopping and services at Creekside Shopping Centre, Beacon Hill, Sage Hill Crossing, and Costco. Nearby amenities include parks, walking trails, transit, schools, and more—making this the perfect home for families and investors alike.This is the perfect opportunity to own a move-in-ready home with income potential in one of NW Calgary’s most family-friendly communities. Don’t miss it—book your private showing today! (id:60626)
RE/MAX House Of Real Estate
101 Nearco Gate
Oshawa, Ontario
Stunning Freehold Townhouse (No POTL) In Family Friendly Windfield Community of Oshawa. Stylish And Spacious Home Is The Perfect Blend Of Modern Comfort And Functionality. Featuring 3 Bedrooms, 3 Baths, Upgraded Light Fixtures and Fresh Painting. The main and second floor is accentuated by beautiful hardwood flooring throughout. The kitchen boasts stainless steel appliances, a ceramic backsplash, ample quartz countertop. Second floor features three good-sized bedrooms, spacious primary bedroom features a large walk-in closet and a 4-piece ensuite bath with a soaker tub and separate shower.Parks and Schools Are Just A Short Walk Away. Minutes To The Ontario Tech University, Durham College, Shopping, Dining, Public Transportation And More! Easy Access To The 401 And 407. (id:60626)
Anjia Realty



