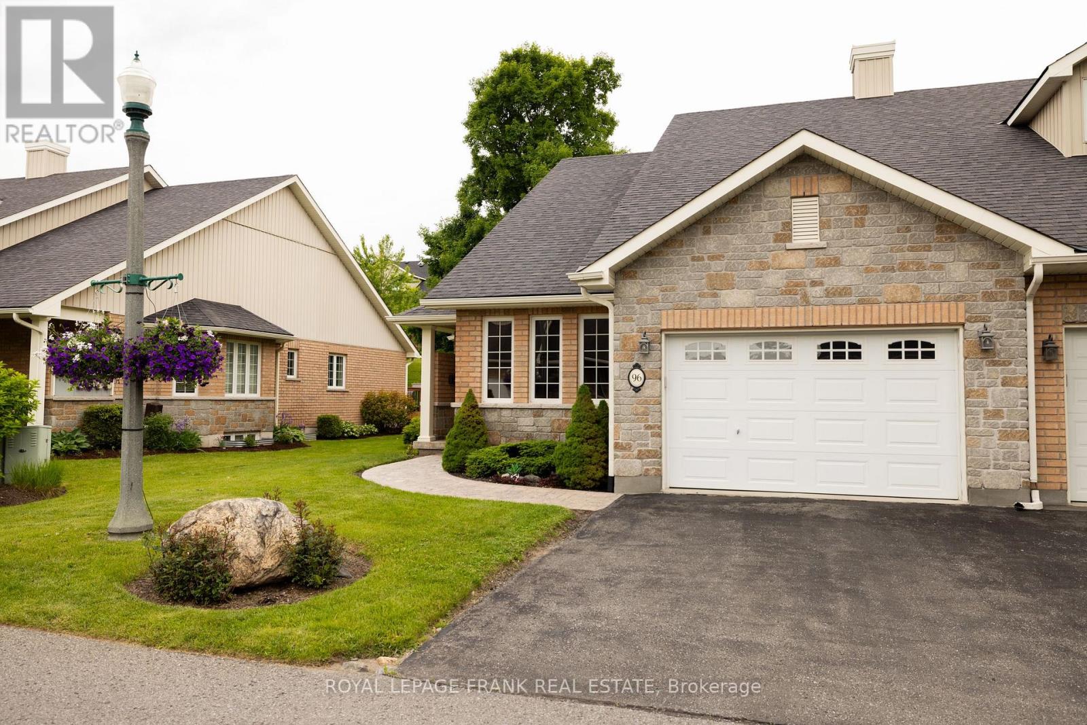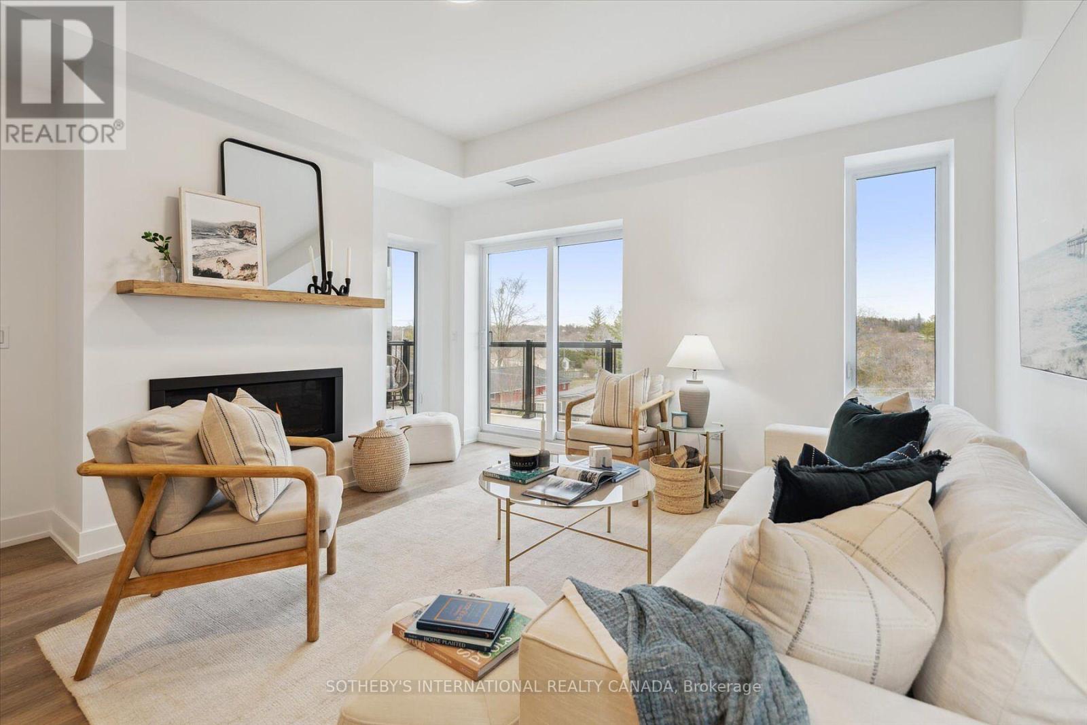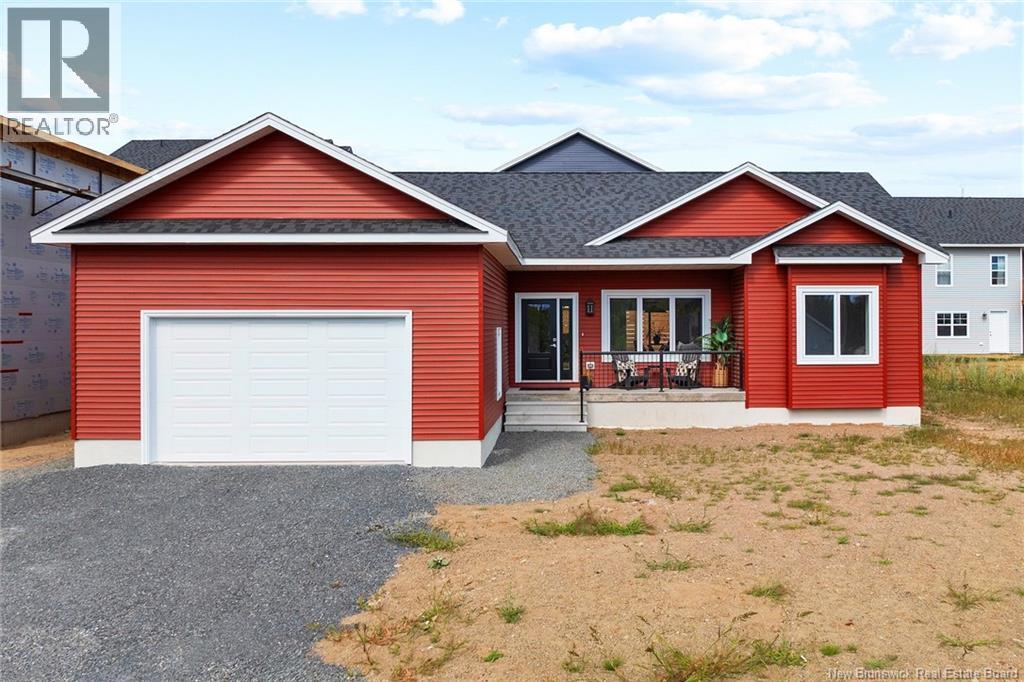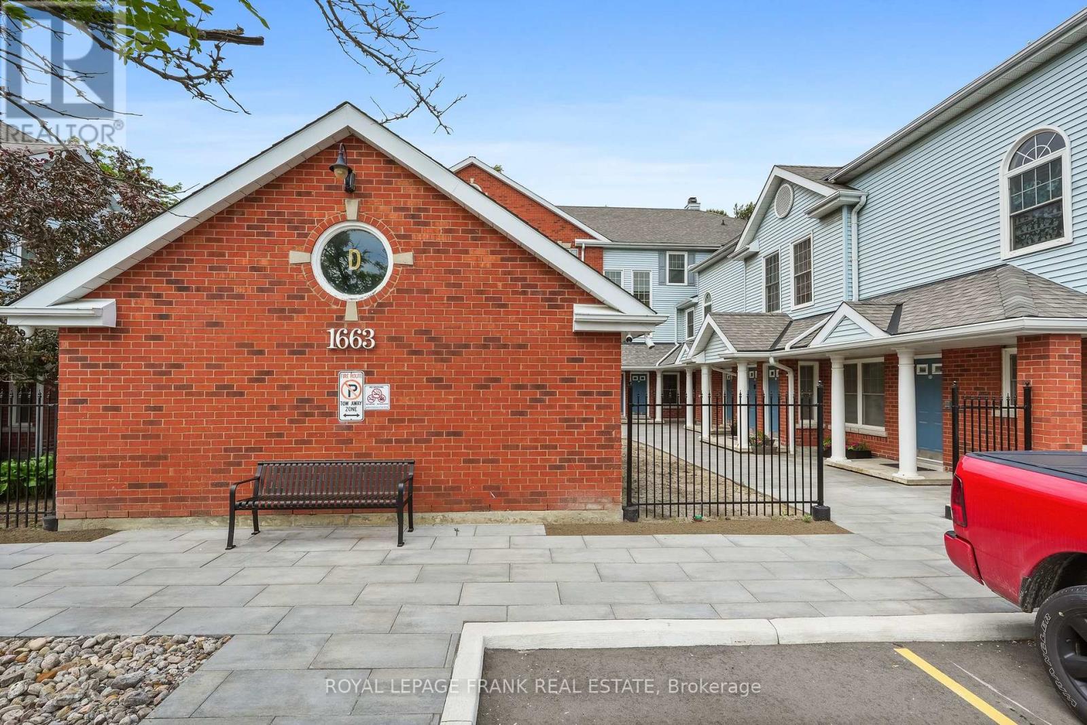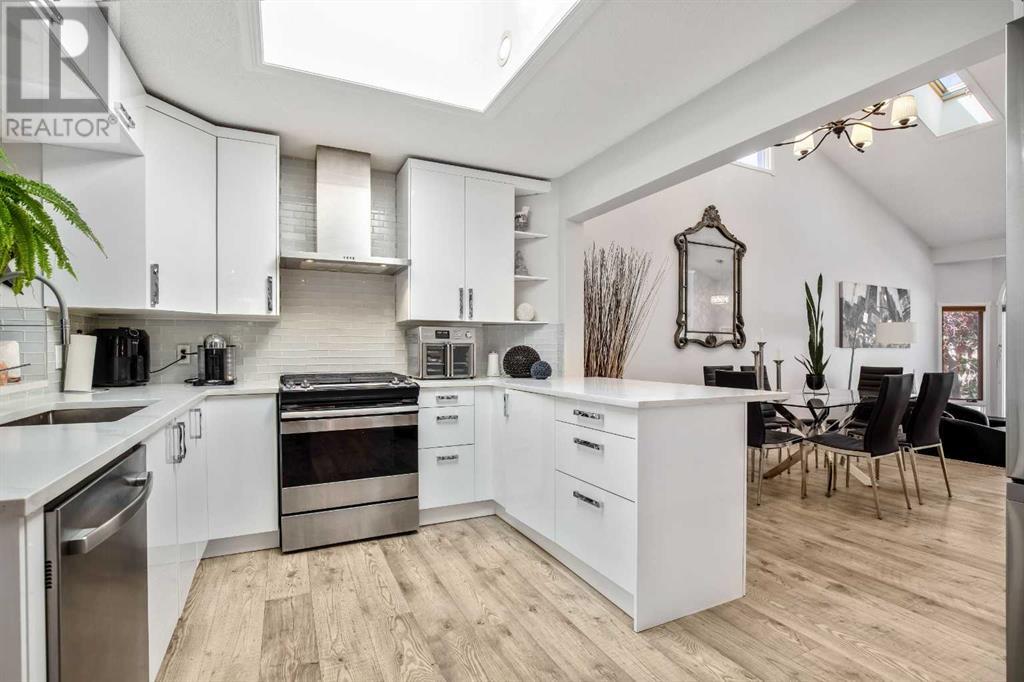1401 1550 Fern Street
North Vancouver, British Columbia
Experience a modern living in this stylish one-bedroom home, with mountain VIEWS and luxurious AMENITIES. This meticulously maintained unit features a spacious kitchen with a sleek ISLAND, high-end Bosch and Fisher & Paykel s.s appliances and gas cooktop. The open-concept LIVING & DINING area flows onto a covered balcony with a gas BBQ hookup. The bedroom includes a WALK-IN CLOSET , and additional features include A/C and access to a guest suite. Enjoy the convenience of 3 high-speed elevators and access to World-class amenities such as indoor swimming pool, hot tub, dry sauna, steam room, party room, and Gym. ONE PARKING + TWO LOCKERS for your your outdoor gears. steps to North Shore trails, shops, services and minutes to skiing.This is the one! (id:60626)
Real Broker
711 High Country Drive Nw
High River, Alberta
Open House July 26th 2-4pm. This thoughtfully laid-out, fully finished walk-out home offers over 3,000 sq ft of space with 4 bedrooms and 3.5 bathrooms, perfectly suited for family living and entertaining. Backing onto a green space, pond, and the Highwood Golf Course, this property combines comfort, functionality, and views. Recent updates include : all poly-b plumbing removed (2024 & 2025), basement bathroom renovation, new humidifier, and new dishwasher all done in 2024. New roof shingles, 4 windows replaced, deck railing, garage door, flooring throughout main floor, and powder room renovation all done in 2023. The bright and welcoming main floor features an open-concept kitchen with breakfast nook, stainless steel appliances, full height cabinets, stone countertops, and direct access to the south-facing deck—an ideal spot to relax and enjoy the greenspace and golf course views. Two spacious living areas offer flexibility for both family life and entertaining. A dining area, updated powder room, and convenient mud/laundry room complete this level. Upstairs, you'll find three generously sized bedrooms, including a primary suite with a walk-in closet and a spacious 5-piece ensuite featuring a soaker tub and fully tiled stand-up shower. The walk-out lower level offers a fourth bedroom, full bathroom, cozy family room with a gas fireplace, wet bar, and ample storage. Step outside to a covered patio and enjoy the fully fenced, south-facing yard. Additional features include a double garage with an oversized driveway, central air conditioning and a newer furnace (approximately 6 years old), ensuring year-round comfort. Located in a quiet community close to parks and schools and with convenient access to Highway 2A for an easy commute to Okotoks and Calgary. This home is move-in ready and offers the rare combination of updates, location, and lifestyle. Don’t miss the opportunity to make it yours! (id:60626)
RE/MAX Realty Professionals
96 Village Crescent
Peterborough West, Ontario
Carefree Condo Living in Westview Village Welcome to 96 Village Crescent a bright, well-maintained end-unit bungalow in one of Peterborough's most desirable condo communities. This 2-bedroom, 2-bath condominium offers a spacious, open-concept layout with large bedrooms and convenient main floor laundry. The generous primary bedroom includes a private 4-piece ensuite, while a separate 2-piece bath off the main living area adds everyday convenience for guests. The open living and dining space is filled with natural light and walks out to a composite deck with a sleek glass railing perfect for enjoying your morning coffee or unwinding at the end of the day. The unfinished basement offers plenty of storage and potential for future living space. A pre-list home inspection is available for your peace of mind. Enjoy easy condo living in a quiet, well-managed community close to shopping, parks, trails, and the hospital. (id:60626)
Royal LePage Frank Real Estate
306 - 19b West Street N
Kawartha Lakes, Ontario
Maintenance free lake life is calling you! On the sunny shores of Cameron Lake. Welcome to the Fenelon Lakes Club. An exclusive boutique development sitting on a 4 acre lot with northwest exposure complete with blazing sunsets. Walk to the vibrant town ofFenelon Falls for unique shopping, dining health and wellness experiences. Incredible amenities in summer 2025 include a heated in-ground pool, fire pit, chaise lounges and pergola to get out of the sun. A large club house lounge with fireplace, kitchen & gym . Tennis & pickleballcourt & Exclusive lakeside dock. Swim, take in the sunsets, SUP, kayak or boat the incredible waters of Cameron Lake. Access the Trent Severn Waterway Lock 34 Fenelon Falls & Lock 35 in Rosedale. Pet friendly development with a dog complete with dog washing station. THIS IS SUITE 306. A fantastic 2 bedroom floor plan with a beautiful primary complete with lakeside terrace, spacious ensuite with glass shower and doublesinks and walk in closet. A 2nd bedroom mindfully planned on the opposite side has its own full bath. In between the open concept kitchen,dining, living room with cozy natural gas fireplace. Walk-out terrace from living room and primary suite. Ensuite laundry and generously sized outdoor space complete with gas barbecue hook-up. This price includes brand new appliances and Tarion warranty. Exclusive Builder Mortgage Rate Available. 2.99% for a 2 year mortgage with RBC *Must apply and qualify. Beautiful finishes throughout the units and common spaces. Wonderful services/amenities at your door, 20 minutes to Lindsay amenities and hospital and less than 20 minutes to Bobcaygeon.The ideal location for TURN KEY recreational use as a cottage or to live and thrive full time. Less than 90 minutes to the GTA . Act now before it is too late to take advantage of the last few remaining builder suites. Snow removal and grass cutting and landscaping makes this an amazing maintenance free lifestyle. Inquire today ! (id:60626)
Sotheby's International Realty Canada
22 Lunney Street
Fredericton, New Brunswick
Welcome to 22 Lunney Street, an executive new-build bungalow located in Frederictons desirable Brookside West, one of the citys most sought-after family neighbourhoods. This beautifully designed home features 9' ceilings, wide-plank hardwood flooring, and a bright, open-concept layout perfect for everyday living and entertaining. The spacious living room flows into a modern kitchen with custom cabinetry, quartz countertops, and an oversized wood-topped island with a breakfast bar. The dining area accommodates a full dining set and provides access to the back deck and yard. Two generously sized bedrooms and a full bath with double quartz vanity are located on one side of the home, while the large primary suite is privately set on the other, featuring two closets and a full ensuite. A mudroom off the double-car garage, a separate laundry room, and ample storage complete the main level. The lower level is roughed in for a bathroom and offers space for additional bedrooms and a family room. Built on an ICF foundation and designed for energy efficiency, this home is located in the new Sunset Acres Elementary School catchment. A turnkey opportunity without the hassle of building! (id:60626)
Keller Williams Capital Realty
D-13 - 1663 Nash Road
Clarington, Ontario
Welcome to Parkwood Village a hidden gem in a prime location! This dreamy 1,455 sq ft condo checks all the boxes. From the moment you walk in, you'll feel the warmth and sophistication of this beautifully updated space. The layout is spacious and bright, featuring a welcoming living and dining area with a cozy electric fireplace and a walkout to your own private patio, perfect for your morning coffee or a quiet evening to unwind. The kitchen is a standout with stainless steel appliances, a generous eat-in area, and a walk-in pantry (yes, a pantry!). The primary bedroom feels like a true retreat with double closets and a renovated ensuite. You will also find two more large bedrooms with great closet space, a second updated bathroom, and convenient in-suite laundry. It is bungalow-style living at its best, everything is on one level, so its easy and comfortable. No stairs, no shovelling snow, no cutting grass. Just lock the door and go whenever you please. Whether you are upsizing, downsizing, or right-sizing, this condo offers the space, style, and freedom you have been looking for. Come and see it ! You fall in love! (id:60626)
Royal LePage Frank Real Estate
6 Castle Place
Cochrane, Alberta
Impeccable living in an ideal location- Nestled in a peaceful pocket of Glenbow, one of Cochrane’s most beloved communities, this lovely home offers the perfect balance of tranquility and accessibility. Enjoy the serenity of a quiet neighbourhood retreat while being just moments away from Cochrane’s shops, restaurants, entertainment, and everyday amenities. As you approach, the charming front porch invites you in, setting the tone for the warmth and character found throughout. Step inside to be greeted by soaring ceilings and skylights that flood the space with natural light. The updated flooring and open-concept layout seamlessly connect the front sitting room, dining area, kitchen and the breakfast nook—perfect for everyday living and entertaining! The beautifully updated kitchen is the heart of the home, featuring quartz countertops, high-gloss cabinetry, a gas stove, and a Samsung smart fridge—blending function and modern luxury. Step outside from the kitchen to your private garden oasis—a peaceful backyard sanctuary ideal for your morning coffee or unwinding at the end of the day. Surrounded by mature greenery and birdsong, it’s a tranquil extension of your indoor living space. Upstairs, the spacious primary bedroom is a true retreat, with a spa-inspired tub and a beautifully updated ensuite bathroom for your ultimate comfort. Two additional bedrooms and a renovated main 4-piece bathroom, provides fresh and modern finishes the whole family will appreciate. The lower level is designed for connection and comfort, where a cozy wood burning fireplace becomes the centerpiece of your family room. French doors lead you to the hot tub jacuzzi, creating a seamless indoor-outdoor flow for year-round enjoyment. The basement offers additional flexible living space—perfect for guests, recreation, or a home office—whatever your lifestyle requires. Additional highlights include an attached double garage, an exposed aggregate front driveway, updated bathrooms throughout, and d irect access to Cochrane’s extensive trail system—perfect for exploring the natural beauty that surrounds you. All of this, within walking distance to schools, parks, and historic downtown Cochrane. Book your private showing today and experience the lifestyle this Glenbow gem has to offer! (id:60626)
Cir Realty
77 Concession Road
Kawartha Lakes, Ontario
NEW PRICE!! In town bungalow with a walkout basement to a park-like half acre property in Fenelon Falls. This single owner home built in 2002 is a solid and perfectly maintained dream property. 2 +1 bedrooms with 1.5 bath and a rough in for 3rd bath in the basement. Beautiful eat-in kitchen with custom pine cabinetry and direct access to the attached single car garage. A lovely bright living room, and main floor primary bedroom with 2 piece ensuite, a second bedroom and a 4 piece bathroom with ample room allow for easy main floor living. The basement includes a wood shop for the handy person, and a 3rd room easily used as a bedroom or a den, and a large laundry area easily converted into a 3rd bathroom/laundry room.. Updates include appliances replaced in the last 2 years, shingles 5 years, beautiful large windows throughout the home that are 2 years new, and hot water tank replaced 3 years ago. This energy efficient home is in a fabulous location that is walking distance to downtown, the public beach, walking trails, and offers a quiet and serene piece of paradise. Book your showing today!! (id:60626)
Affinity Group Pinnacle Realty Ltd.
65 Masters Street Se
Calgary, Alberta
OPEN HOUSE - Saturday, July 26 12:30-2:30 - Welcome to this bright and beautifully designed home in the vibrant lake community of Mahogany! From the moment you step inside, you’re welcomed by a spacious front foyer with room for a bench and a generous coat closet—practical and inviting. The living room, bathed in natural light from the east-facing front window, flows effortlessly into an open-concept dining area and kitchen, complete with sleek granite countertops. Around the corner, you’ll find a convenient half bath, extra storage, and access to the fully fenced west-facing backyard—perfect for catching the evening sun on your private deck. The detached, oversized 22x22 garage with back lane access is a major bonus for anyone needing extra space. Upstairs, the primary suite offers a walk-in closet and an ensuite with double sinks, while bedrooms two and three feature built-in closets and share a full 4-piece bath. A dedicated laundry room keeps things efficient, and the unfinished basement is ready for your personal touch. Modern Pot Lights throughout, built-in Christmas lighting and central air conditioning adds year-round comfort and ambiance to this already impressive home. And when it comes to location, Mahogany delivers. Enjoy exclusive access to the community’s stunning lake, sandy beaches, parks, and over 20 km of scenic pathways. With top-rated schools, shops, restaurants, and year-round activities just minutes from your door, this is where lifestyle and convenience truly come together. Make 65 Masters Street your new home! (id:60626)
RE/MAX Realty Professionals
36 Macewan Meadow Rise Nw
Calgary, Alberta
Location! Location! Stunning home with almost 1800sq ft of living space boasts great curb appeal with Brand-New Gray Vinyl Siding, perfectly contrasted by sleek Black Trim, Downspouts & Eaves, outdoor Light fixtures + a striking New Front Door. Fresh Shingles add durability & style, while a charming porch offers a welcoming touch. Enter the foyer with a closet for coats & footwear. Step up & left to find a bright & inviting open concept living & dining space w/ Vaulted ceilings. The impressive kitchen features tile floors, solid oak cabinetry, granite countertops, modern tile backsplash & full stainless steel appliance package w/ a microwave/hood fan offering both style & function. Upstairs the reno’d bathroom showcases tile flooring, contemporary marble vanity w/ drawer, cupboards & a modern faucet. Tub & shower combo includes an improved showerhead. Access to/from the cheater ensuite is convenient from the master bedroom & is easily isolated as a private bath. Master bedroom is a wonderful size & provides double closets. 2 more well-sized bedrooms are included, 1 of which features a wardrobe for closet space. Down to the 3rd level, which features another bathroom w/ Upgraded Kohler Comfort toilet, Vanity, Brushed Nickel Faucet & Handles, Neutral paint & Tile flooring + a Shower. A versatile 4th bedroom/office is also located here, complete w/ closet. Relax in the cozy family room w/ built-in shelving, a wood-burning fireplace & modernized to hold a ceiling-mounted TV +/or sound system. Rich mocha-stained hardwood flooring extends thru to the WALKOUT entrance. The basement offers great flexibility, ideal for a gym/hobby/playroom. Laundry area is tucked away in the utility/storage room & includes a Front Load Washer & Dryer. Stepping out thru the 3rd level walk-out door leads you directly onto the large back deck ideal for patio furniture & a BBQ. Maybe an option for extended family or convert to rent? Attached are raised garden boxes for flowers/herbs. A fenced gra ssy yard leads to the unique TRIPLE CAR GARAGE, had been used as a workshop + for a vehicle. A great option for a home-based business too. Offers a single garage door w/ opener for easy entry + oversize double swing doors for multi-use access ex: boat or trailer. Other KEY IMPROVEMENTS: 2 yr old Lennox-High-Efficiency, Smart thermostat-controllable 2-stage furnace w/ air recirc; 2 yr old larger Bradford White hot water tank; Dishwasher-3 yrs old; 50-yr shingles on house- 2 yrs old + brand new on garage; newer fence & retaining wall -west side of yard; modern paint colors; Even Heat Flow (Aeroseal) duct work & note the reduction of poly b + MOEN FLO system=leak & microleak smart detection, auto/remote water shut-off, flow & water use monitoring, all Wi-Fi controlled & via an APP from your cell + enjoy lower insurance cost! Home is in an amazing location- nice, quiet street w/ quick walk access to Nose Hill Park, schools, transit, shopping or head out to major routes! Seller is offering to Replace Carpets! (id:60626)
RE/MAX First
212 Woodbine Boulevard Sw
Calgary, Alberta
***** PRICE IMPROVEMENT ***** Welcome to this inviting bi-level single detached family home located in the desirable Woodbine neighborhood. As you step inside, you'll be greeted by a bright and welcoming living room with vaulted ceilings and large windows that flood the space with natural light. The upper level has been upgraded with brand new flooring, classic subway tile backsplash and modern quartz counter top, there's 2 bedroom up and 1 bedroom down. The primary bedroom, located at the end of the hallway, offers a private retreat with a 5 piece bath ensuite, the second bedroom is conveniently located nearby as well as an extra bathroom just outside of the bedroom. Just off the kitchen, you'll find a beautiful deck that's perfect for entertaining, along with a spacious backyard ideally for children to play and families to enjoy outdoor time together. This property also offers exceptional convenience with a double attached garage at the front of the home for easy access. In addition, there is an extra parking space at the back that can also be used as a RV parking, ideal for families with multiple vehicles or those who love to travel and explore. A private entrance to the basement making it a fantastic bonus that offers a full kitchen, large windows, a cozy living room and a good sized bedroom. It also includes a full bathroom and its own furnace for independent temperature control. This home is made for family memories from bedtime stories to birthday celebrations. The only thing better than owning this beautiful home is sharing it with the ones you love. Welcome home! (id:60626)
Cir Realty
16 Amblefield Avenue Nw
Calgary, Alberta
Beautiful Brand-New Home in the Desirable Community of Ambleton. Welcome to this impressive newly built home located in the sought after NW community of Ambleton. Thoughtfully crafted with modern finishes and a functional layout, this home offers exceptional comfort and style. Step inside to find luxury vinyl plank flooring extending throughout the main floor, leading you into a bright and open layout that includes a spacious living room, dining area, modern kitchen, and a flex room—perfect for a home office, playroom, or den. The kitchen is a chef’s dream, showcasing quartz countertops, stainless steel appliances, a gas stove, full ceiling-height cabinets with elegant crown molding, and a glass-door pantry for added storage. Upstairs, soft plush carpets and large windows throughout bring comfort and natural light into all three generously sized bedrooms. The primary suite is impressively sized, easily fitting a king-size bed with nightstands and dressers, and features a walk-in closet with a window and a large ensuite. The upper level also includes a shared 4-piece bathroom and a separate laundry room. The unfinished basement offers high ceilings, rough-ins, and a separate side entrance, providing endless opportunities for future development, including a potential secondary suite (subject to city approval). Out back, you'll find a double parking pad, ready for your future double detached garage. This home is ideally located within walking distance of a playground and just minutes to local schools, transit, and top shopping destinations such as Carrington Plaza and Creekside Shopping Centre, Walmart, Beacon Hill Costco, and T&T Supermarket. Plus, with easy access to Stoney Trail and Deerfoot Trail, commuting around the city is a breeze. This is your chance to own a stylish, move-in-ready home in one of Calgary’s most exciting new communities. Schedule your private showing today! (id:60626)
Prep Realty



