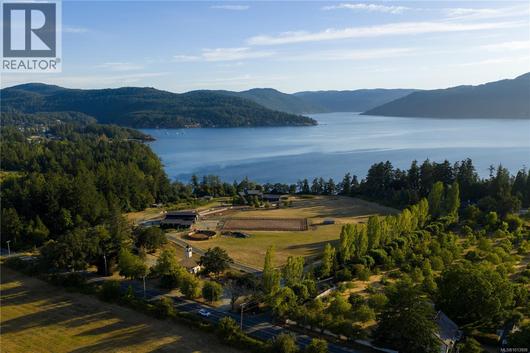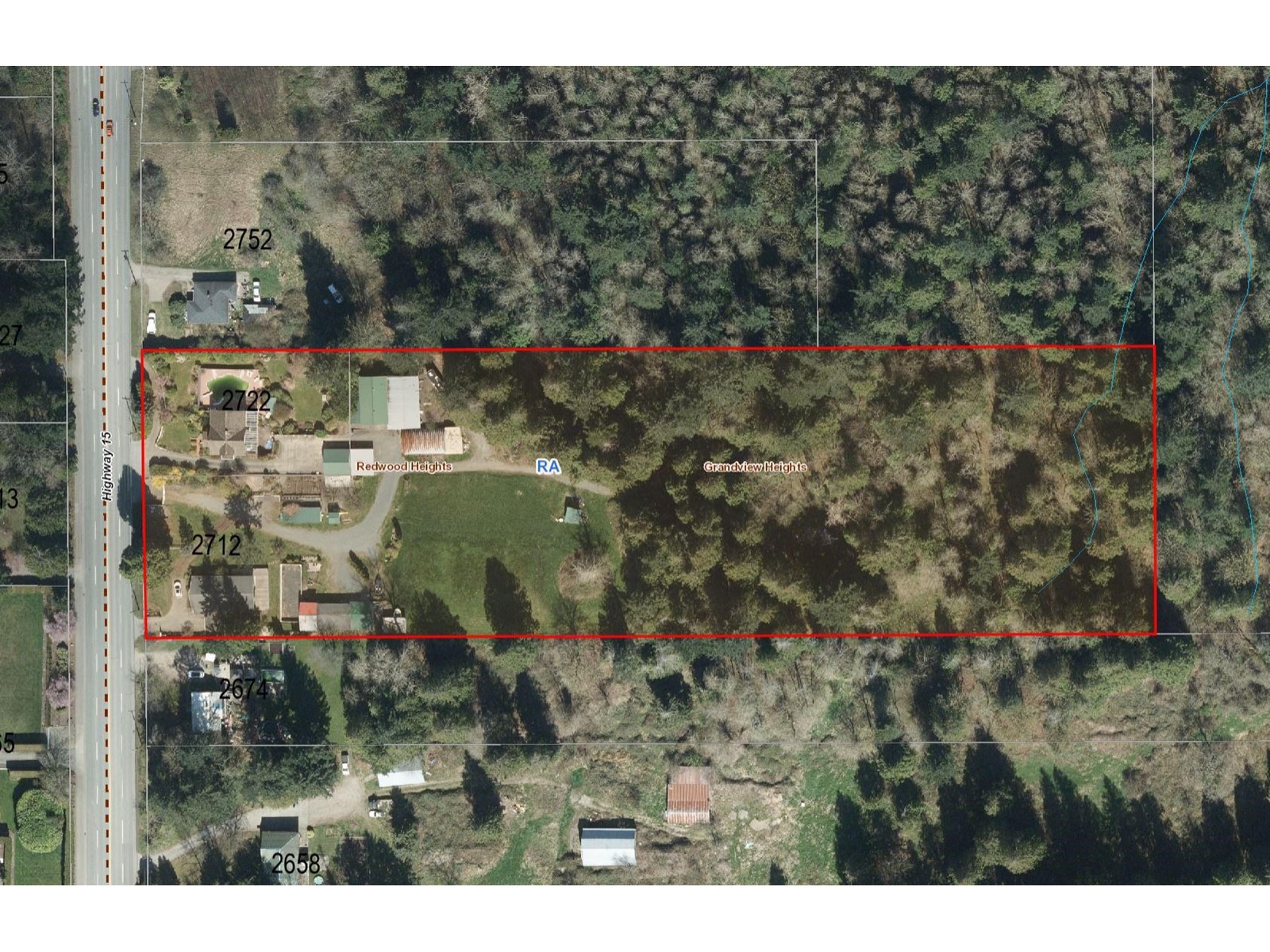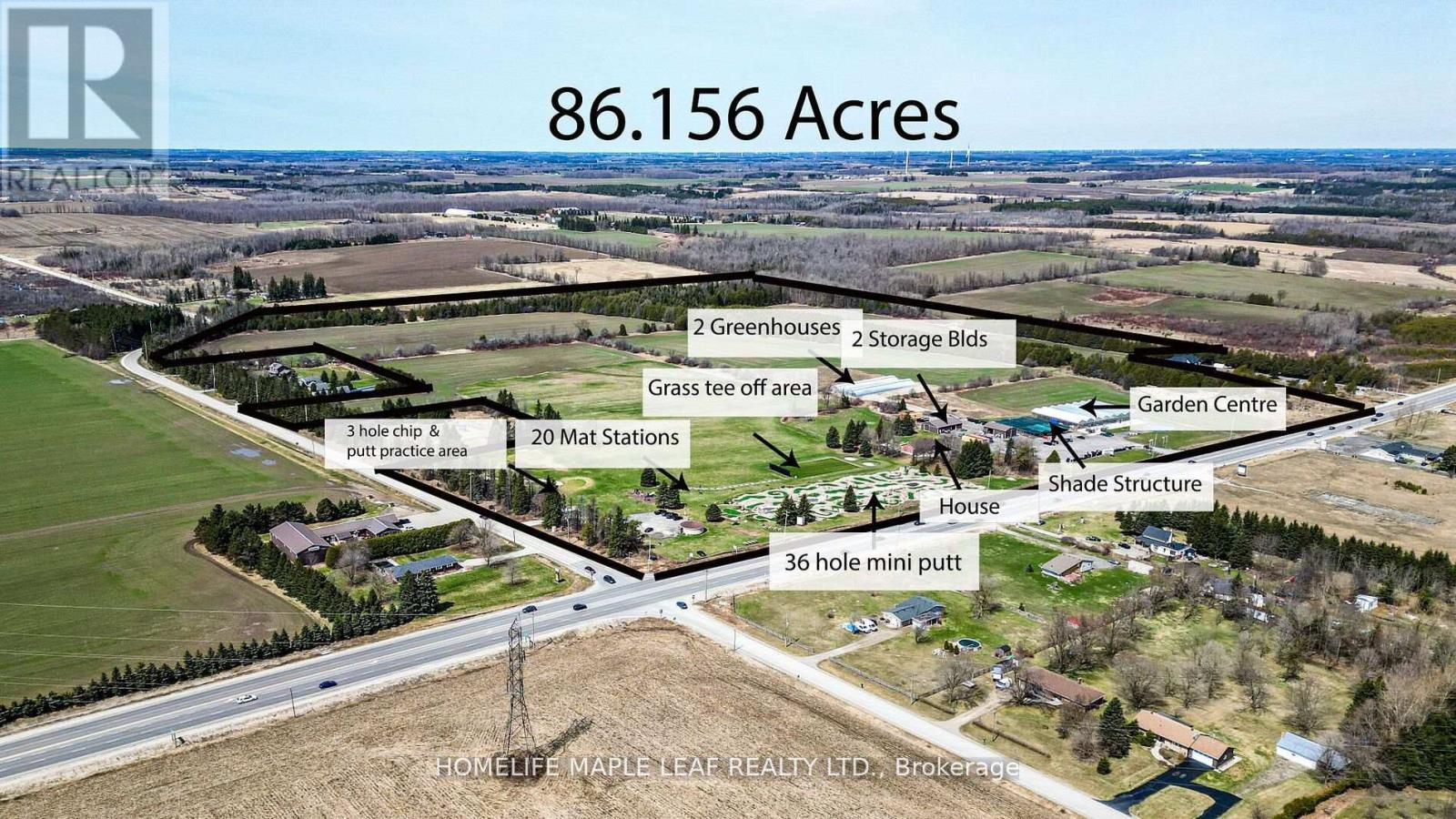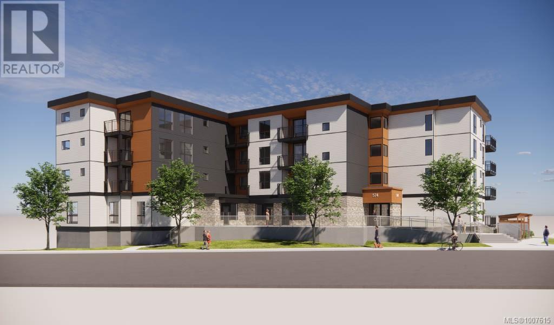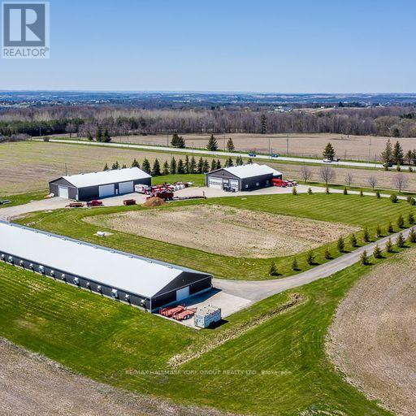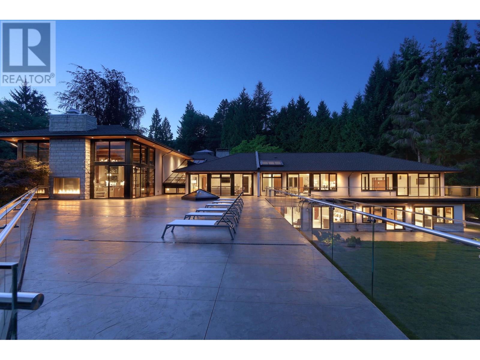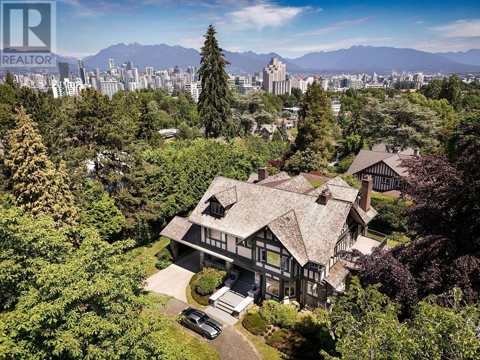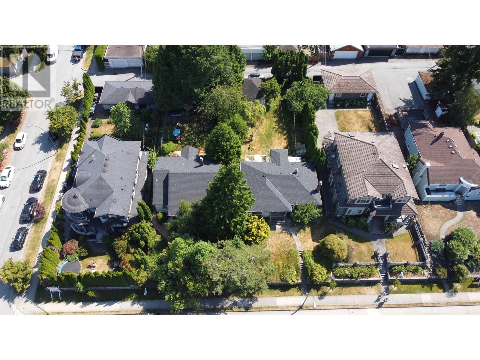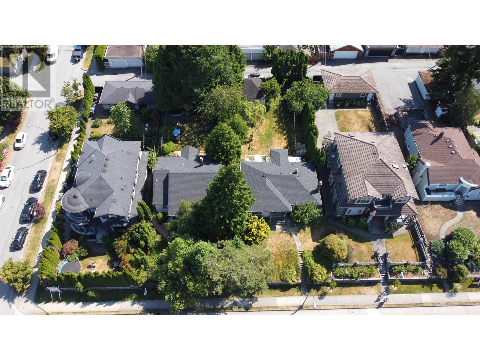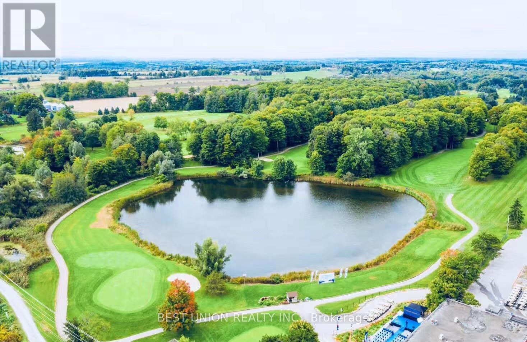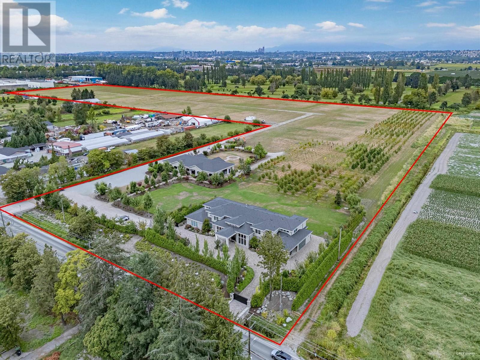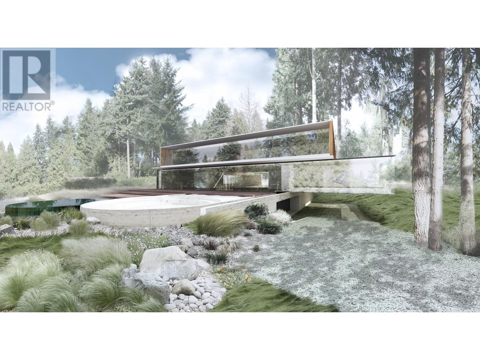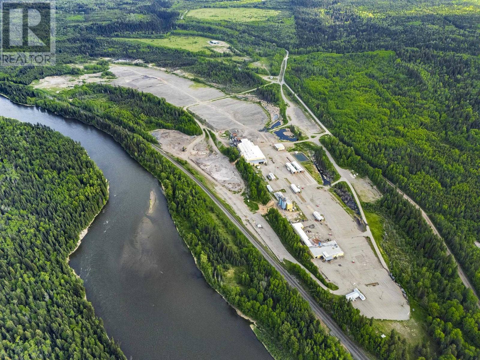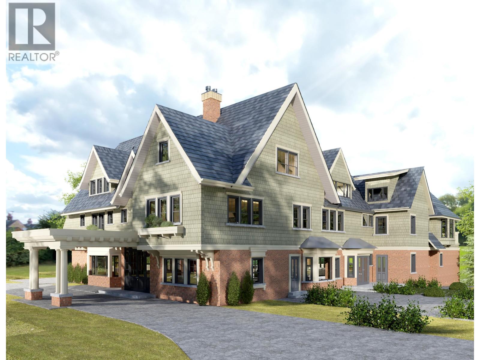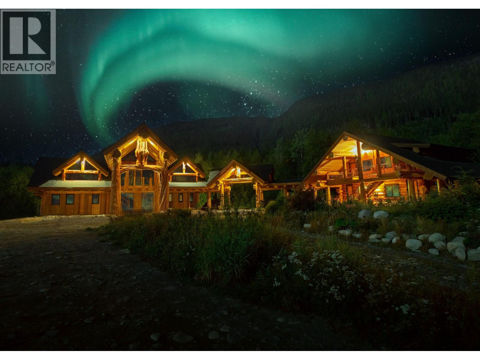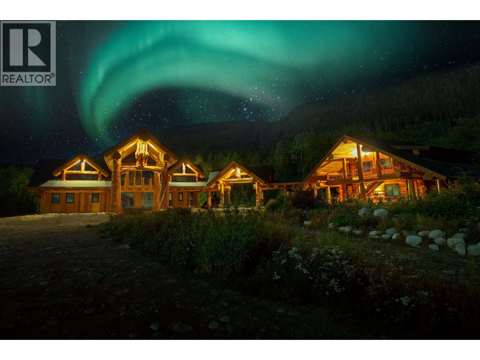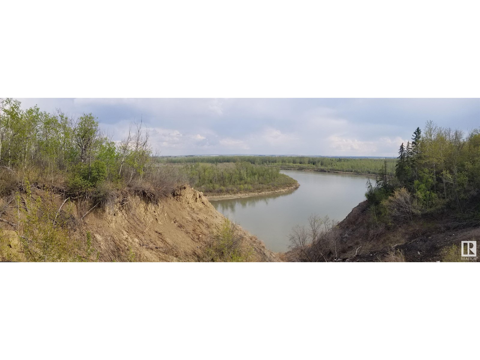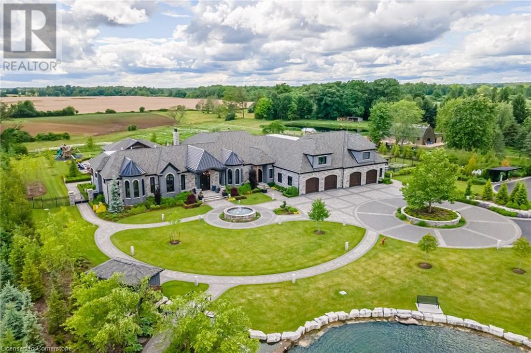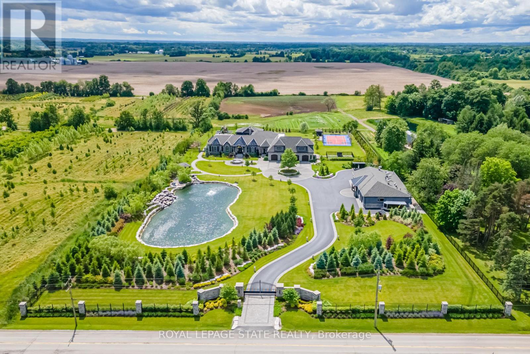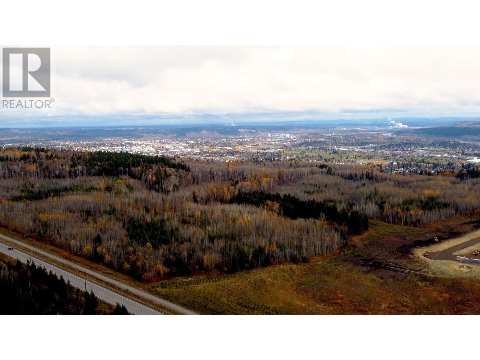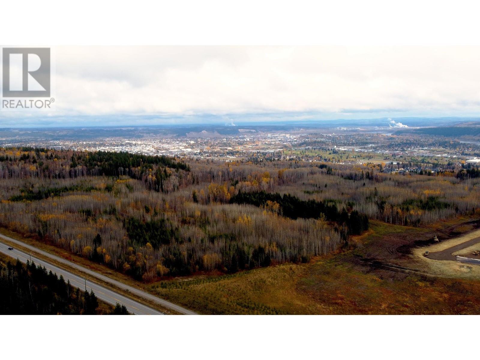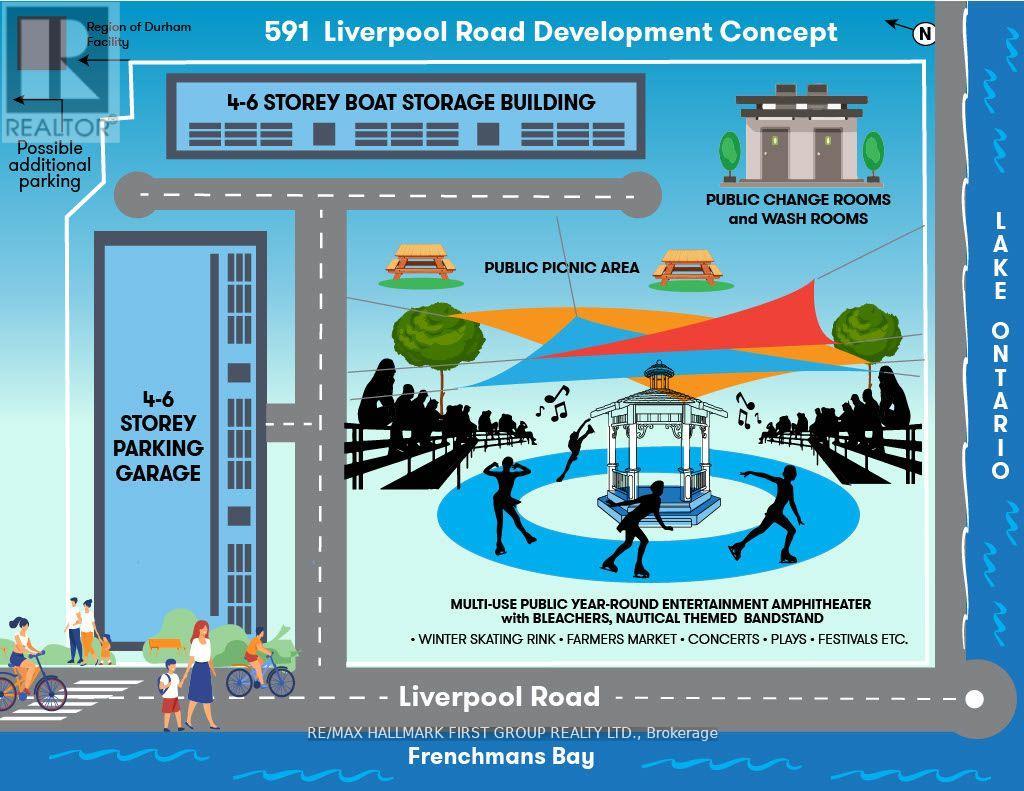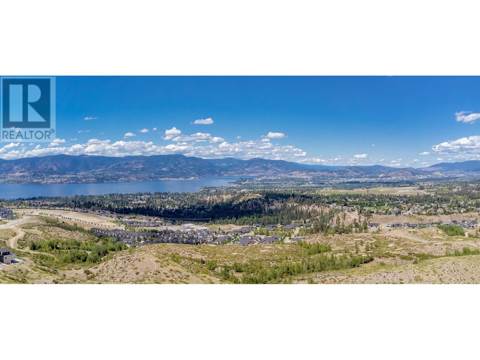7756 West Saanich Rd
Central Saanich, British Columbia
Roundstone Estate – A luxury equestrian property by the Sea. Set on nearly 14 acres, including 236 feet of pristine waterfront in Central Saanich, Southern Vancouver Island, this rare offering blends modern architecture with pastoral beauty. The re-imagined 2010 residence showcases steel beams, cedar cladding, Loewen glass, soaring ceilings, and a chef’s kitchen with Wolf, Sub-Zero, and Miele appliances. Comfort is assured with radiant in-floor heating, five-zone cooling, and backup generator. Equestrian facilities include a 72’ x 36’ stable with six stalls, heated tack rooms, wash bay, riding ring, and multiple fenced paddocks and pastures. A 180-mixed-fruit tree orchard, abundant irrigation, and Hagen Creek water rights ensure sustainable living. A self-sustaining sanctuary designed for elegance, equestrian pursuits, and oceanfront serenity a short drive from Victoria International Airport, Swartz Bay ferry terminal and the city of Victoria. (id:60626)
Engel & Volkers Vancouver Island
Engel & Volkers Vancouver
2712- 2722 176 Street
Surrey, British Columbia
Investors/Developers ALERT! 6.19 Acres in Redwood Heights NCP! Stage 2 of the NCP is approved. Proposed Townhouse zoning. The site has 2 houses and several outbuildings. VALUE IN LAND. This is your chance to get a developable property at a great price! (id:60626)
Luxmore Realty
634026 Hwy 10
Mono, Ontario
Great Opportunity For A Family Or Investor Looking To Earn Potential Income. This Is A Dream Property 86.19 Acre With Over 1600 Frontage On Hwy 10, 16 Acres Commercial Driving Range With Own Entrance From 10th Sdrd And 5.99 Acres Commercial For Retail Gardening Centre Entrance From Hwy 10. Live And Work From This Property With A Year Round Revenue. Well Established Garden Centre (18, 144 sqft) Of Commercial Grade Greenhouse Structure, Concrete Floor Indoor Retail Space & State-Of-The-Art Natural Irrigation System With Additional (10,000 Sqft) Of Shade Structure Retail Space, 45 Acres Land Are Currently Farmed. Driving Range Mini Putt Features: 16,000 Sqft Of Grass Tees Area W/2 Sand Bunkers For Practice. 20 Mat Stations, 300 + Yards Driving Range Facility, 36 Holes Brand New Mini Putt (2X18 Holes). 2 New Heated Greenhouses. (12,600 Sqft) of Growing Space With 200 AMP, 2 Large Steel Buildings With Concrete Floors Provide (5,376 Sqft) Of Storage. Convenient Location Close To Orangeville. Its Corner Property With 2 Separate Entrances. Once In A Lifetime Opportunity. This Is a Family Friendly Facility That Has Something for The Whole Family to Enjoy. Property Have Too Much To See !! (id:60626)
Homelife Maple Leaf Realty Ltd.
574 Cumberland Rd
Courtenay, British Columbia
We are pleased to present this opportunity to purchase a new (estimated completion date August 2025) mixed-use four-storey rental building located in downtown Courtenay. Situated on a .336-acre corner lot on Cumberland Road at the gateway into downtown Courtenay, the building has approximately 24,642 sf of rentable space comprising 2,246 sf of ground floor commercial and 52 bright, well-appointed micro, one-bedroom and two-bedroom residential units above. The upper levels offer stunning mountain, city and ocean views. Building amenities include common laundry facilities, 114 bike stalls/lockers, 20 underground parking stalls (2 barrier-free) and one surface parking stall. Restaurants, grocery stores, cafes, bakeries, retail and the Courtenay Rotary and Courtenay Riverway Trails are steps away from this ideal location in the heart of the community. Contact the listing realtor to find out more details regarding the Courtenay Property Tax Exemption and the CMHC Select assumable mortgage (id:60626)
Royal LePage Coast Capital Realty
Royal LePage-Comox Valley (Cv)
634026 Highway 10
Mono, Ontario
Great Opportunity For A Family Or Investor Looking To Earn Potential Income. This Is A Dream Property 86.19 Acre With Over 1600 Frontage On Hwy 10, 16 Acres Commercial Driving Range With Own Entrance From 10th Sdrd And 5.99 Acres Commercial For Retail Gardening Centre Entrance From Hwy 10. Live And Work From This Property With A Year Round Revenue. Well Established Garden Centre (18, 144 sqft) Of Commercial Grade Greenhouse Structure, Concrete Floor Indoor Retail Space & State-Of-The-Art Natural Irrigation System With Additional (10,000 Sqft) Of Shade Structure Retail Space, 45 Acres Land Are Currently Farmed. Driving Range Mini Putt Features: 16,000 Sqft Of Grass Tees Area W/2 Sand Bunkers For Practice. 20 Mat Stations, 300 + Yards Driving Range Facility, 36 Holes Brand New Mini Putt (2X18 Holes). 2 New Heated Greenhouses. (12,600 Sqft) of Growing Space With 200 AMP, 2 Large Steel Buildings With Concrete Floors Provide (5,376 Sqft) Of Storage. Convenient Location Close To Orangeville. Its Corner Property With 2 Separate Entrances. Once In A Lifetime Opportunity. This Is a Family Friendly Facility That Has Something for The Whole Family to Enjoy. Property Have Too Much To See !! (id:60626)
Homelife Maple Leaf Realty Ltd.
1783 Lloydtown-Aurora Road
King, Ontario
This meticulously maintained 103-acre farm nestled in a highly desirable area boasts picturesque pastoral land and gently rolling hills, offering an idyllic retreat for those seeking serenity and space. With three large barns,(60Ft X 360Ft), (60Ft X 120Ft) & (60Ft X 70Ft) exceptional office spaces equipped with both kitchen, bathroom, and recent updates throughout, this property offers both functionality and charm. Enjoy the convenience of two large road frontages on Dufferin and Aurora/Lloydtown Rd and easy access to major 400 series highways. Positioned in a highly visible location, close to major King City expansions including both housing and commercial developments. Conveniently located near the prestigious King Valley Golf Club, renowned schools, and major shopping centers, ensuring a perfect blend of rural tranquility and urban convenience. Don't miss your chance to own this exceptional piece of countryside paradise for agricultural purposes or a great future hold! (id:60626)
RE/MAX Hallmark York Group Realty Ltd.
1243 Chartwell Place
West Vancouver, British Columbia
Nested within a lush 2.82 acre double lot in one of Canada's most historic neighbourhood, this extraordinary estate is your private retreat. This home was essentially rebuilt in 2016 in west coast contemporary style. The estate has over 20,000 sf living space with massive living area, great hall way, indoor pool, spa, media room, wine cellar and library as well ultra private mature landscaping, outdoor tennis court, huge terrace and private access to creek. Top of line appliances, designer lighting and bathroom fixtures, massive marble wall slabs, modern glass fire places, state-of-the-art smart control, complex a/c and heating system, security intercom and sound system. The list goes on. visit chartwellplace.ca for more photos and video (id:60626)
Heller Murch Realty
3538 Osler Street
Vancouver, British Columbia
Exceptionally private Tudor estate nestled on an expansive 29,412 SF corner lot in the heart of the prestigious First Shaughnessy neighbourhood. This impeccably maintained home boasts 8,401 SF of living space across 4 levels. The main floor features an elegant & open family rm with soaring ceilings, adjacent sunroom & reading rm, a generous office, banquet sized formal dining rm, & a chef's kitchen with eating nook & butler's pantry. The 2 upper floors features views of downtown Vancouver plus 5 primary ensuites with walk in closets & spacious bathrooms, walk out patios & a laundry rm. The basement features a sauna & hot tub lounge & allows for a 1 bedrm walkout suite or large rec rm. Steps to shopping, restaurants, the city's best schools & 15mins drive to both downtown & YVR airport. (id:60626)
Engel & Volkers Vancouver
4111 Ash Street
Vancouver, British Columbia
Prime development opportunity at the SW corner of Ash Street and West King Edward Ave in Vancouver's Cambie Corridor! This site offers 200' x 150' lot, totaling 30,000 sq. ft. Strategically located seconds from King Edward SkyTrain station, providing unparalleled convenience and connectivity. Key Features: Unmatched Location: In the heart of the Cambie Corridor, close to top amenities, parks, and schools. Transit-Oriented Development: Within the Transit-Oriented Development Guidelines, ideal for high-density, mixed-use potential. Development Ready: Potential Cambie Corridor Plan. Don't miss this rare opportunity to secure a premier development site in one of Vancouver's most desirable areas. Act now to capitalize on this strategic location and the growing demand for urban living spaces. (id:60626)
Sutton Group Mattu Realty
Homeland Realty
4111 Ash Street
Vancouver, British Columbia
Prime development opportunity at the SW corner of Ash Street and West King Edward Ave in Vancouver's Cambie Corridor! This site offers 4 homes on a 200' x 150' lot, totaling 30,000 sq. ft. Strategically located seconds from King Edward SkyTrain station, providing unparalleled convenience and connectivity. Key Features: Unmatched Location: In the heart of the Cambie Corridor, close to top amenities, parks, and schools. Transit-Oriented Development: Within the Transit-Oriented Development Guidelines, ideal for high-density, mixed-use potential. Development Ready: Significant potential under the Cambie Corridor Plan. Don't miss this rare opportunity to secure a premier development site in one of Vancouver's most desirable areas. Act now to capitalize on this strategic location and the growing demand for urban living spaces. (id:60626)
Sutton Group Mattu Realty
Homeland Realty
14248 Highway 48
Whitchurch-Stouffville, Ontario
A Great Opportunity Investment In A Prime Location At Stouffville(North Of Bloomington/ Highway 48)! 161 Acres Zoned Recreational/Commercial Includes TWO Golf Courses(18-Holes Golf Course & 9-Holes Golf Course), The Views Are Breath-Laking! Property Has Multi-Functional Around 15,000 Sqft Building Containing, Golf House, Banquet Hall With Outdoor Terrace. **EXTRAS** All Equipment For Golf Course Operation Is Included. (id:60626)
Best Union Realty Inc.
14791 Westminster Highway
Richmond, British Columbia
Nestled amidst 36 acres of raised farmland, this stunning custom-built estate offers the ultimate in luxury and tranquility. A true masterpiece, step inside to be greeted by a soaring 20 foot grand ceiling foyer, setting the tone for open-concept living. This contemporary home includes 8 bedrooms, 10 bathrooms, a theatre room, gym, and even a dog wash for your furry friend. The gourmet kitchen, complete with a wok kitchen, is a chef's dream. Private wine cellar adds a touch of sophistication. 1,000 sf 4-car garage. The 6,512 square ft barn with 3 rooms and 2 baths boasts high ceilings, floor heating, and offers endless possibilities, including the potential to transform it into an event center! A unique blend of both private retreat and an investment opportunity! MUST SEE (id:60626)
Vanhaus Gruppe Realty Inc.
1784 Drummond Drive
Vancouver, British Columbia
This rare offering boasts one of the largest lots in Point Grey-over 75,000 sq. ft. Situated in a peaceful and private setting, it's the perfect opportunity to build your dream home with breathtaking views of the water and North Shore mountains. The property comes with architectural plans, building plans,+ a renowned local builder is ready and available to bring this contemporary design to life. The planned home, crafted by the award-winning team at McLeod Bovell Modern Houses, features a sleek concrete and glass contemporary home with smart layout & indoor pool.Just steps from the beach, and close to UBC and all of Point Grey's amenities, this location is second to none. The property is within the Queen Mary Elementary and Lord Byng Secondary (id:60626)
Oakwyn Realty Ltd.
5410 Isle Pierre Road
Prince George, British Columbia
Rare opportunity to acquire a large scale industrial property strategically positioned in a prime location just 30 minutes from the economic hub of Northern British Columbia. This former sawmill site offers 3 separate parcels totalling 436 acres with M4 Heavy Industrial zoning. Direct access to rail and just 5km to Highway 16 on a paved commercial grade road. Multiple large buildings on site with 3 phase 25kV power. Flat useable land with plenty of gravel and potential to subdivide. Information package available. (id:60626)
Century 21 Energy Realty (Pg)
3823 Cypress Street
Vancouver, British Columbia
World class Mansion in prestigious 1st Shaughnessy designed by Renowned Architect Loy Layland, currently under construction. The One & only luxurious mansion over 20,000 sq footage of living space on a 0.73 acre (31,785 sq ft) lot available 1st time in the market. 8 ensuited massive sized bedrooms with over sized walk-in closet on the top 2 floors. Master bdrm features huge his and hers walk-in, study room, ensuite with jacuzzi and patio. Main floor family rm and dining rm opens us to huge outdoor patio. Awesome features includes elevator, outdoor pool, extra large wine cellar, theatre, steam rm, sauna rm, library, gym, virtual golf, art gallery, bar, enlarge wok kitchen, 3 car detached garage and much more. Walking distance to York House, LFA. All pictures are renderings. (id:60626)
Sutton Group Seafair Realty
17727 E 16 Highway
Terrace, British Columbia
You will be amongst one of the most amazing places on earth "Little Wolf Resort", the famous Wilderness old growth, log Castle on 130 ac, in the Great Bear Rainforest, developed by Noble Prizing winner Dr. Wolfgang von der Burg & family. 150+ countries have viewed Little Wolf in National Geographic, Discovery Channel, History Channel, Timber Kings etc. Located on the world-famous Skeena River which produces world-record trophy salmon and steelhead. This property adorns 6 bedrooms, 8 baths, medieval fireplace and 8973 sq ft of German/European excellence, plus a caretaker's cabin. Little Wolf re-zoned 10 ac into RC commercial zoning w/lots of room for expansion. Plus there are 120 ac of R10 zoning for Res development possibilities. Little Wolf could be a corporate retreat or expand the resort and market a world-class resort promoting Trophy fishing, Heli- skiing, snowmobiling w/incredible tourism & outdoor adventures year-round. *Voted Best Wilderness Hotel in Canada 4 yrs in a row. Also on Res-R3036549. (id:60626)
Sotheby's International Realty Canada
17727 E 16 Highway
Terrace, British Columbia
Own the world's most beautiful wooden castle in the BC rainforest, on your own 130 acre peninsula on Skeena River, with a 1 minute walk to world renowned steelhead fishing. Designed by the van der Burgs, built by Timber Kings with old growth, carefully selected, red & yellow cedar logs, you feel nestled in a luxurious wooden piece of art. 5 star European Quality workmanship throughout provides flawless comfort and beauty w/black marble floors, gorgeous wood carvings, 11th-century fireplace from a castle in Burgundy, FR, with quality antique furnishings. Little Wolf could easily be a private family destination property, a corporate retreat, or expand the resort utilizing the 10 acres of Commercial zoning, marketing world-class Trophy fishing, Heli- skiing, as a world tourism destination. Also on Commercial see MLS# C8071403. (id:60626)
Sotheby's International Realty Canada
2503 227 Av Nw Nw
Edmonton, Alberta
442.65 Acres (Consists of 3 parcels). Northeast Regional Trunk Sewer (NERTS) immediate tie-in potential. In Horse Hills Area Structure Plan. Largely slated for residential development. Prestigious North Saskatchewan River and ravine views. Generally flat topography. Seller will consider Vendor Take-back Mortgages (VTBs). A 7-minute drive to Manning Town Center, and a 4-minute drive to Fort Saskatchewan! Municipal Address: 2804-227 Avenue NE (140 Acres), 2503-227 Avenue NE (156.89 Acres), 2740-211 Avenue NW (146.06 Acres), Legal Address: 4;23;54;27;NE,SE, 4;23;54;22;NE, 4;23;54;22;SE , Zoning: AG (Agricultural Zone). Information herein and auxiliary information subject to becoming outdated in time, change, and/or deemed reliable but not guaranteed. Buyer to confirm information during their Due Diligence. (id:60626)
RE/MAX Excellence
1272 Fiddlers Green Road
Ancaster, Ontario
Set amidst a 5.2-acre estate, this extraordinary 26,000+ sq ft mansion offers unparalleled luxury and privacy. The gated and secured property features a stunning 1/3-acre aerated pond leading to a sprawling contemporary bungalow with lofted in-law quarters and a 5,210 sq ft detached garage with lounge, wash bay, and private gas pump—ideal for car enthusiasts.Surrounded by serene countryside, yet minutes from the heart of Ancaster, the renowned Hamilton Golf & Country Club, and Highway 403, offering both seclusion and convenience. Inside, every room showcases soaring 14 to 18-foot custom moulded ceilings, 32-inch porcelain flooring, and the highest quality materials and craftsmanship. The state-of-the-art home features whole-home automation by Control4. Spacious living areas feature custom granite walls with Town & Country fireplaces. A gourmet kitchen is equipped with top-tier appliances, including Sub-Zero, Thermador, and Miele. The luxurious lanai is perfect for entertaining, with heated Eramosa flagstone, a full outdoor kitchen, 72” Woods gas fireplace, and phantom screens. The opulent primary suite includes a private patio with hot tub and an expansive dressing room. The ensuite features heated herringbone floors, a soaker tub with fireplace, towel warmer drawers and a digital rain shower. The opposite wing offers three additional bedroom suites, each with walk-in closets and ensuites. A Cambridge elevator provides access to the entertainer’s dream basement, with a party room, full bar, professional gym with sauna and steam shower, games room, and a state-of-the-art home theatre. This 24-seat Dolby Atmos theatre features a 254-inch screen, 24-foot ceiling height, and a Kaleidoscope movie server for the ultimate cinematic experience. Outdoor amenities include a 35’ x 75’ heated pool, a 14-person hot tub, and an entertainment cabana with a media area and hosting bar. A regulation-size sports court and a children’s playground complete this family-friendly estate. (id:60626)
Royal LePage State Realty Inc.
1272 Fiddlers Green Road
Hamilton, Ontario
Set amidst a 5.2-acre estate, this extraordinary 26,000+ sq ft mansion offers unparalleled luxury and privacy. The gated and secured property features a stunning 1/3-acre aerated pond leading to a sprawling contemporary bungalow with lofted in-law quarters and a 5,210 sq ft detached garage with lounge, wash bay, and private gas pumpideal for car enthusiasts.Surrounded by serene countryside, yet minutes from the heart of Ancaster, the renowned Hamilton Golf & Country Club, and Highway 403, offering both seclusion and convenience. Inside, every room showcases soaring 14 to 18-foot custom moulded ceilings, 32-inch porcelain flooring, and the highest quality materials and craftsmanship. The state-of-the-art home features whole-home automation by Control4. Spacious living areas feature custom granite walls with Town & Country fireplaces. A gourmet kitchen is equipped with top-tier appliances, including Sub-Zero, Thermador, and Miele. The luxurious lanai is perfect for entertaining, with heated Eramosa flagstone, a full outdoor kitchen, 72 Woods gas fireplace, and phantom screens. The opulent primary suite includes a private patio with hot tub and an expansive dressing room. The ensuite features heated herringbone floors, a soaker tub with fireplace, towel warmer drawers and a digital rain shower. The opposite wing offers three additional bedroom suites, each with walk-in closets and ensuites. A Cambridge elevator provides access to the entertainers dream basement, with a party room, full bar, professional gym with sauna and steam shower, games room, and a state-of-the-art home theatre. This 24-seat Dolby Atmos theatre features a 254-inch screen, 24-foot ceiling height, and a Kaleidoscope movie server for the ultimate cinematic experience. Outdoor amenities include a 35 x 75 heated pool, a 14-person hot tub, and an entertainment cabana with a media area and hosting bar. A regulation-size sports court and a childrens playground complete this family-friendly estate. (id:60626)
Royal LePage State Realty
1800 Tyner Boulevard
Prince George, British Columbia
This 111.62 acre premiere development property offers stunning city views from almost the entire property and will accommodate 300-500 single family residential and/or mixed use commercial multifamily lots. Perfectly located between UNBC and University Heights, this subdivision is close to all Prince George amenities and recreation. It will attract premium land prices like the adjacent sold out developments. A detailed feasibility study has been completed indicating the potential to double your investment over the next 5 to 10 years. The city of Prince George is the hub of Northern BC with one of Canada's fastest growing regions being driven by large scale infrastructure projects, gold & copper mining, forestry, transportation, and BC's only Foreign Trade Zone industrial park. Also on Residential - see MLS# R2957602 (id:60626)
Maxsave Real Estate Services
1800 Tyner Boulevard
Prince George, British Columbia
This 111.62 acre premiere development property offers stunning city views from almost the entire property and will accommodate 300-500 single family residential and/or mixed use commercial multifamily lots. Perfectly located between UNBC and University Heights, this subdivision is close to all Prince George amenities & recreation. It will attract premium land prices like the adjacent sold out developments. A detailed feasibility study has been completed indicating the potential to double your investment over the next 5 to 10 years. The city of Prince George is the hub of Northern BC with one of Canada's fastest growing regions being driven by large scale infrastructure projects, gold & copper mining, forestry, transportation, & BC's only Foreign Trade Zone industrial park. Also C8065777. (id:60626)
Maxsave Real Estate Services
591 Liverpool Road
Pickering, Ontario
A Must See!!! Pickering Harbour Company Currently Operating A Very Successful Boat Storage/Maintenance And Marine Services Business On Just Under 6 Acres Of Prime Commercial Property Overlooking Lake Ontario. This Property Is Being Sold With 600 Liverpool Rd. Which Comprises 34 Acres In Lake Ontario, 133 Acres Of Frenchmans Bay - Probably The Last Remaining Protected Bay Zoned "Residential" In Canada With A Charter From Queen Victoria That Predates The Confederation Of Canada. Endless Development Opportunity To The Most Discriminating And Visionary Developer. **EXTRAS** Direct Waterfront Property In Lake Ontario & Frenchmans Bay Plus A 12500 SF Banquet/Event Building, Overlooking Frenchmans Bay. Note 600 Liverpool Listed For 40,000.000 (id:60626)
RE/MAX Hallmark First Group Realty Ltd.
5280 Gordon Drive Lot# 1 & 2
Kelowna, British Columbia
Experience the vast natural beauty of Kelowna from this property's elevated position. Mesmerizing panoramic vistas of the areas rich, fertile landscape and the sparkling waters of Okanagan Lake are matched only by the vibrancy of the city itself. Immersed in nature, this unique Thomson Flats opportunity offers two adjoining parcels of land comprised of over 300 acres. A rare opportunity exists here for potential future development or to create an unparalleled private family estate a legacy for future generations to savor this unique land enveloped in peace and quiet and cocooned by nature. Situated next to Crown land among gently rolling hills coupled with a winter creek and private lake, it presents an ideal oasis for a family retreat with all the amenities Kelowna offers just a 10-minute drive away. Listing also includes 4955 South Perimeter way. (id:60626)
Faithwilson Christies International Real Estate

