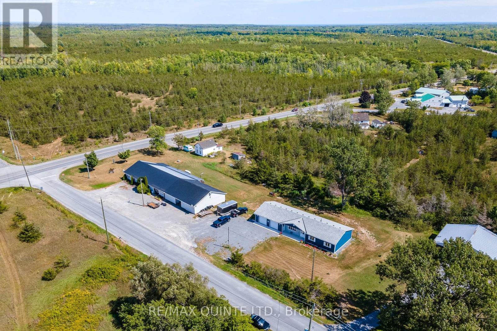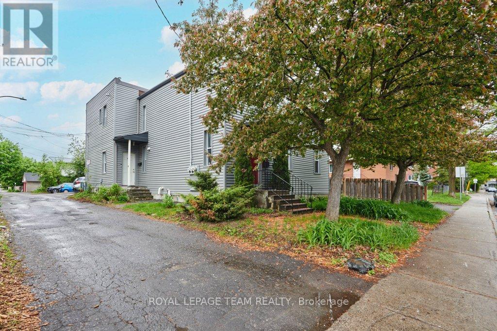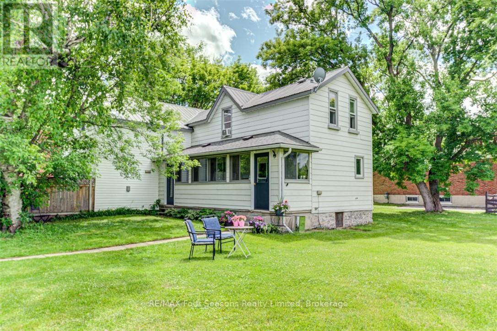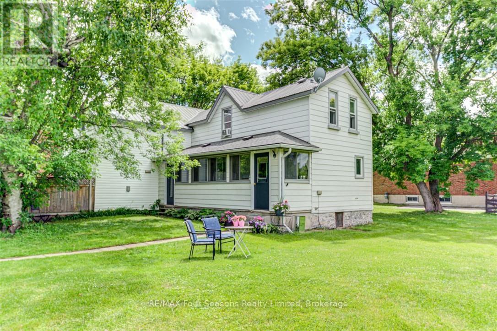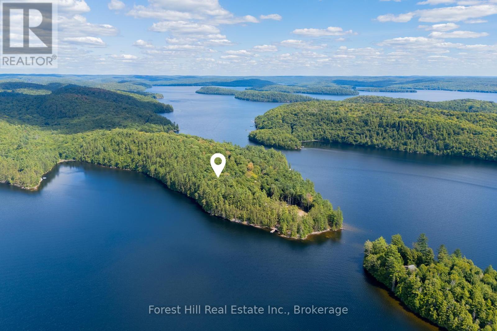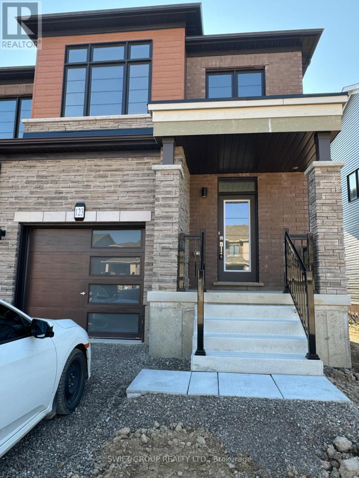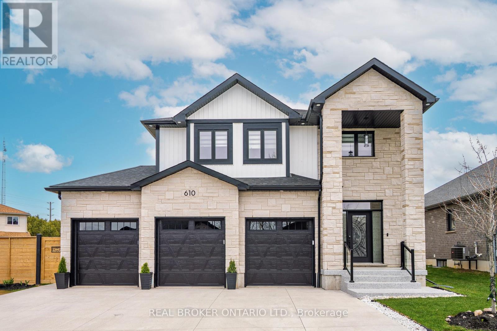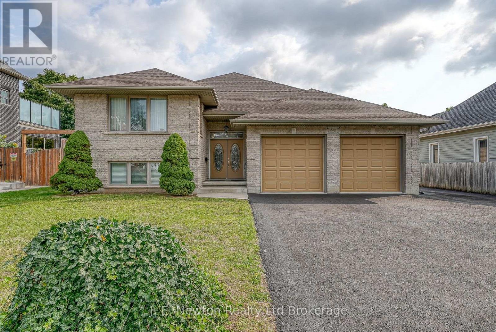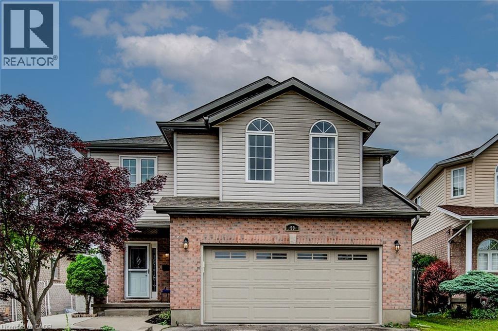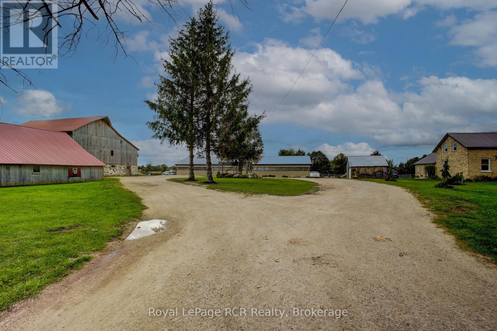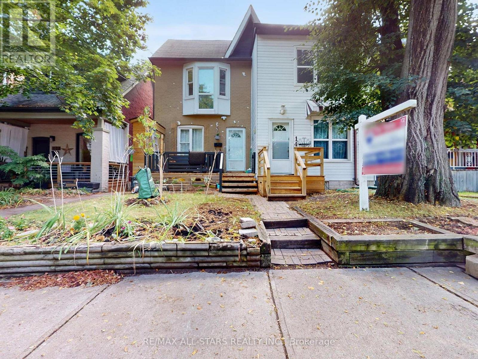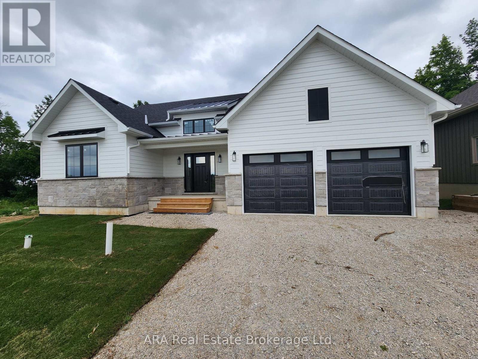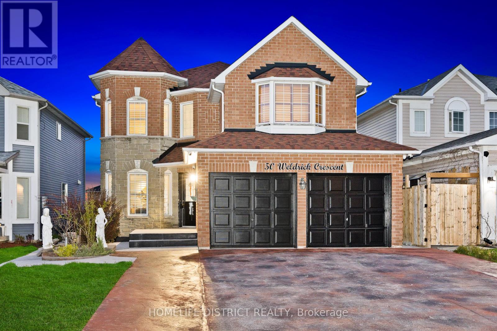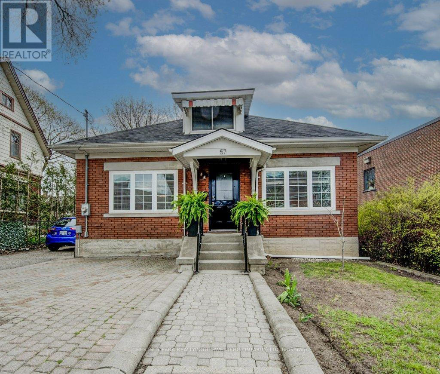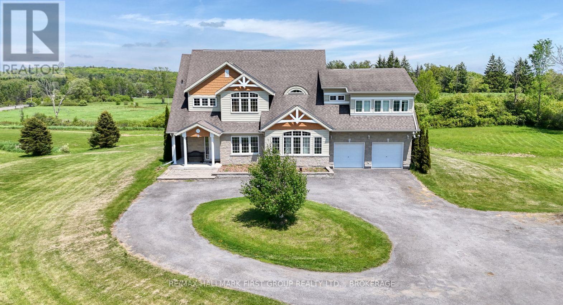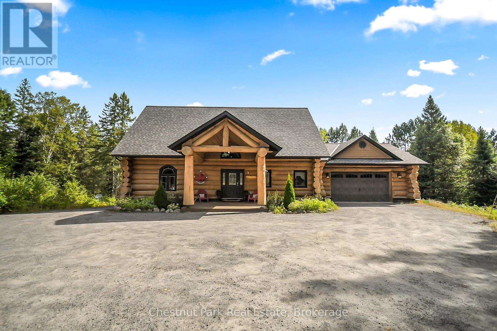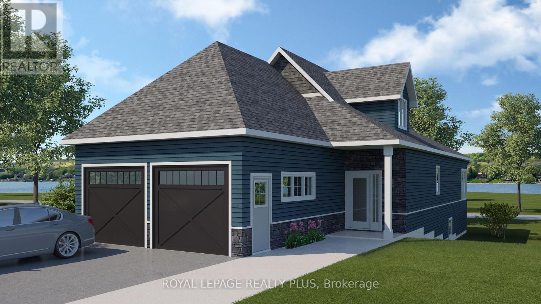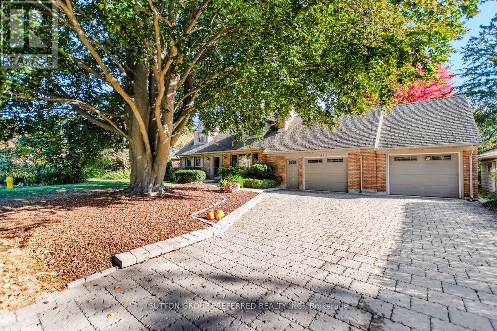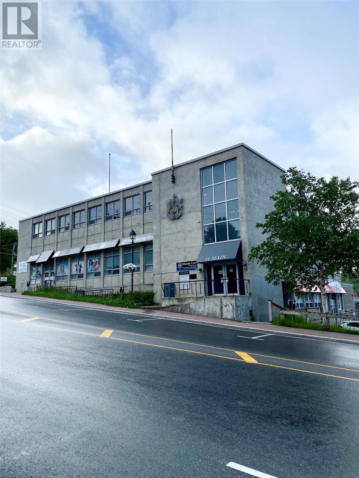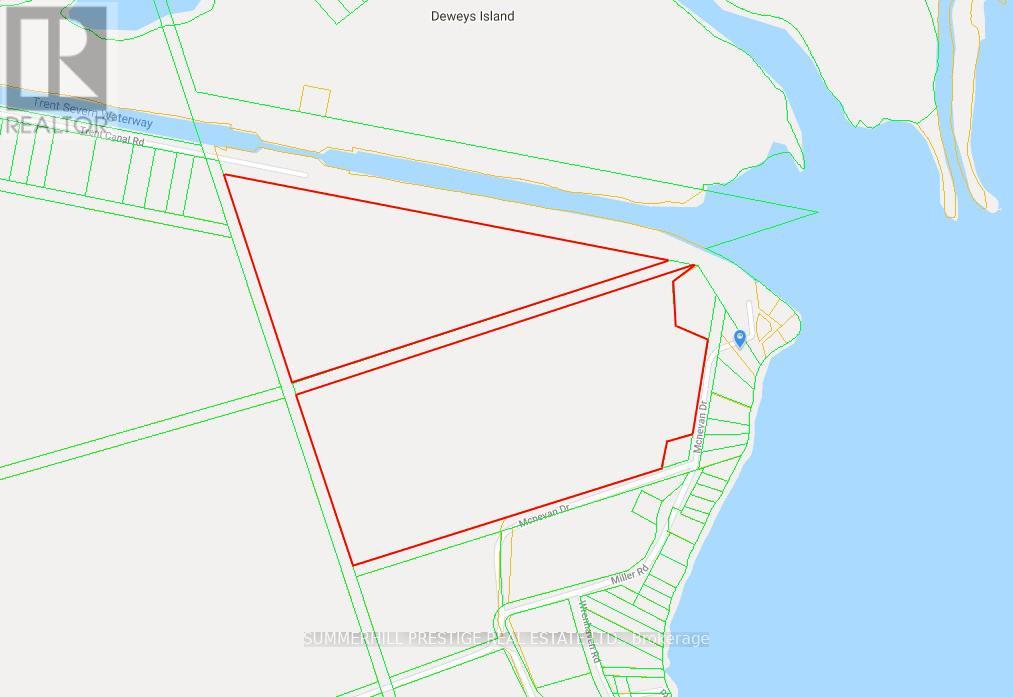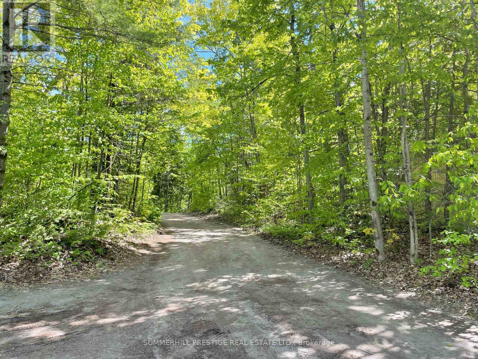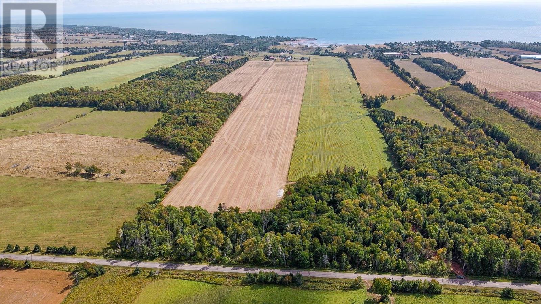7 Clarke Road
Prince Edward County, Ontario
This 1.4 acre property within minutes to Picton includes a 3 bedroom bungalow built in 2020 AND a 6000 sq.ft. commercial building that includes a 2000 sq.ft. 3 bedroom apartment with a large open concept kitchen/living area, and almost 4000 sq.ft. to start your new business! 450 sq.ft. office, 620 sq.ft. showroom, 720 sq.ft. display area, and 1880 sq.ft. of workspace with drive in doors! Highway commercial zoning allows a variety of uses making many options. The home has in floor radiant heat with a large open concept main living area walking out to a private deck and yard. Wider doors and hallway for accessibility, high ceilings, double sink vanity, ductless a/c and an attached 30x30 garage with in floor heat is just a start of the beautiful features of this home. Don't miss this great opportunity in Prince Edward County! (id:60626)
RE/MAX Quinte Ltd.
62 Laurel Street
Ottawa, Ontario
Welcome to 62 Laurel Street, a well-maintained triplex in the heart of Ottawa's sought-after Hintonburg neighbourhood. This solid investment property features two spacious updated three-bedroom units and one one-bedroom plus den unit. All hardwood, offering modern appeal and easy maintenance. Each unit is bright, functional, and has a storage locker - current tenants are excellent long term tenants. Located close to schools, transit, shopping, and downtown amenities, this property has been well maintained and updated. Ideal for investors or live-in landlords! ***Please note to insure tenant privacy no interior photos have been taken. Please find photos from the designer of the bathroom and kitchen and floor plans for your consideration. Showing Times: Tuesday, 6-8 PM, Thursday, 6-8 PM, and Saturday, 2-4 PM. (id:60626)
Royal LePage Team Realty
393 Second Street
Collingwood, Ontario
TRIPLEX~ Great Opportunity for Investors~ ANNUAL RENTAL INCOME~$61 800/ yr, $5150 per month AND Tenants pay all utilities as well as snow removal! This well maintained triplex with 3 self contained units each having 2 Bedrooms and a 4 pc bath (separately metered) is in a fabulous location and situated on an extremely large lot~ 97 X 133 Ft. Endless Possibilities with Potential for Development~ Town of Collingwood permitting fourth units providing parameters met~ Potential to Build Garage/ Coach House~ Sever and Build 2 Homes on Newly Created Lots, Live in One Unit and Rent the Other Two, Continue to Use Strictly as an Investment Property, Convert to Single Family Residence or a Beautiful Lot to Build your Dream Home! This Property has had Many Upgrades Including~ Metal Roof, Asphalt Roof ( Apartment 3), Some Newer Windows, Some Newer Vinyl Siding Replaced and Windows Capped, Upgraded Electrical~ Breakers for 2 Units, Flooring, Newer Appliances/ 3 Hot Water Heaters (Includes all Appliances and Hot Water Heaters Owned) and Designer Paint throughout. A++ tenants! Looking to get into the investment market? The rental market continues to be very strong in desirable Collingwood. Look no further~ this is the one! Walking Distance to Historic Downtown, Restaurants, Theatres, Shopping, Sparkling Waters of Georgian Bay and all that Collingwood has to Offer. Short Drive to Blue Mountain Village, Thornbury and The Longest Freshwater Beach in the World! (id:60626)
RE/MAX Four Seasons Realty Limited
393 Second Street
Collingwood, Ontario
TRIPLEX~ Great Opportunity for Investors~ ANNUAL RENTAL INCOME~$61 800/ yr, $5150 per month AND Tenants pay all utilities as well as snow removal! This well maintained triplex with 3 self contained units each having 2 Bedrooms and a 4 pc bath (separately metered) is in a fabulous location and situated on an extremely large lot~ 97 X 133 Ft. Endless Possibilities with Potential for Development~ Town of Collingwood permitting fourth units providing parameters met~ Potential to Build Garage/ Coach House~ Sever and Build 2 Homes on Newly Created Lots, Live in One Unit and Rent the Other Two, Continue to Use Strictly as an Investment Property, Convert to Single Family Residence or a Beautiful Lot to Build your Dream Home! This Property has had Many Upgrades Including~ Metal Roof, Asphalt Roof ( Apartment 3), Some Newer Windows, Some Newer Vinyl Siding Replaced and Windows Capped, Upgraded Electrical~ Breakers for 2 Units, Flooring, Newer Appliances/ 3 Hot Water Heaters (Includes all Appliances and Hot Water Heaters Owned) and Designer Paint throughout. A++ tenants! Looking to get into the investment market? The rental market continues to be very strong in desirable Collingwood. Look no further~ this is the one! Walking Distance to Historic Downtown, Restaurants, Theatres, Shopping, Sparkling Waters of Georgian Bay and all that Collingwood has to Offer. Short Drive to Blue Mountain Village, Thornbury and The Longest Freshwater Beach in the World! (id:60626)
RE/MAX Four Seasons Realty Limited
18863 North Creek Drive
Algonquin Highlands, Ontario
An outstanding, prime vacant building lot with 233 feet of rocky shoreline + 1.9 acres, sunsets and minimal traffic in Fletcher Bay of Kawagama Lake with a potential 4-season road (subject to a plowing contract/fee). Close to electrical services. Located beside a crown-owned concession line which could be closed and added to the subject property (i.e. 66' + 1/2~acre), which is situated beside CROWN LAND to the east of the concession line that adds tremendous PRIVACY! Beautiful granite rock shoreline, mature pines and deep water. Kawagama Lake is the largest lake in the County of Haliburton with a depth of 260 feet and an abundance of lake trout and smallmouth bass. This idyllic lot is close to a vast network of trails on crown land for ATVing, snowmobiling, hiking, biking, etc. Recently severed and surveyed. Shore Road Allowance is closed. Site plan, 2 new surveys and Environmental Study are available. Located within 3 hours of Toronto. (id:60626)
Forest Hill Real Estate Inc.
123 Granville Crescent
Haldimand, Ontario
Experience Luxury Living in the Heart of Caledonia! Step into this beautifully upgraded 3-bedroom, 2.5-bathroom townhouse offering approximately 1,625 sq ft of elegant living space. This stunning 2-storey home features an open-concept main floor with a modern kitchen, spacious dining area, and bright living roomperfect for both everyday living and entertaining. The primary suite boasts a walk-in closet and a luxurious 4-piece ensuite. Two additional generously sized bedrooms and a second walk-in closet provide ample space for family or guests. Located in a charming, fast-growing community with a true small-town feel, this home is just 1520 minutes from a major city and Hamilton International Airport, and only 10 minutes to Costco and other shopping conveniences. Dont miss your chance to own this stylish, move-in-ready home. Your new home awaits book your showing today! (id:60626)
Swift Group Realty Ltd.
610 Conners Drive
North Perth, Ontario
Luxury Living in a Prestigious Listowel Community. Welcome to a one-of-a-kind executive home that masterfully blends luxury, functionality, and contemporary style set in one of Listowel's most sought-after neighbourhoods. This exceptional residence spans three beautifully finished levels, offering spacious, open-concept living with elegant modern touches throughout. Featuring 4+1 bedrooms and 4 luxurious bathrooms, this home is ideal for families who value space and comfort. The chef-inspired kitchen boasts sleek quartz countertops, a striking modern backsplash, and premium finishes, perfect for both everyday meals and entertaining. The main and lower levels are enhanced by two cozy shiplap enclosed gas fireplaces, architectural light fixtures, and pot lights throughout inside and out. Retreat to the stunning primary suite complete with a 5-piece spa-like ensuite, including a frameless glass shower, relaxing soaker tub, and a spacious walk-in closet. A finished basement with an additional bedroom, a cold room, and a mudroom offers flexible living options for extended family, a home office, or a private guest space. Enjoy the luxury of a 3-car garage and a no-sidewalk driveway that comfortably parks up to 6 vehicles ideal for hosting or growing families. The custom wrought-iron staircase with wrought iron pickets leads to the second floor, water filtration system, and extensive upgrades elevate the homes distinctive appeal. All of this is just minutes from the hospital, schools, parks, and all of Listowel's essential amenities. There's truly nothing else like it on the block, this is not just a home, it's a lifestyle. Don't miss your chance to own this showstopper and schedule your private tour today! (id:60626)
Real Broker Ontario Ltd.
356 Broadway Street
Tillsonburg, Ontario
Oh the possibilities!! This amazing property with a raised ranch home and artist studio/workshop has over 3800 sq.ft. of finished space which includes 6 bedrooms, 4 bathrooms, 3 kitchens and 2 laundry rooms. Both floors offer an open concept from front to back where you will find a covered deck and covered patio. There is a large double car garage with storage closets , mezzanine space and parking in the driveway for numerous vehicles. There are ample closet and storage space on each floor with 3 stair lifts for the less mobile. Each building has an alarm system and separate heating systems. The outer shop has a kitchen set up, 3 piece bathroom, gas furnace and is ideal for a studio, workshop or office space. Lots of room in the big back yard for the kids or animals to play. There is a 12x 8 shed for all your gardening tools plus extra storage in the garage or workshop. This home is close to schools, downtown shopping and dining establishments. Quality built for a large family or for investors. There are 2 garage door openers and remotes, 3 fridges,3 stoves, 2 washers, 2 dryers, 2 dishwashers and a freezer included. All measurements and taxes are approximate. Please allow 24 notice for showings. (id:60626)
J. E. Newton Realty Ltd Brokerage
59 Highgate Road
Kitchener, Ontario
Welcome to 59 Highgate Road,A LEGAL DUPLEX located in the desirable family-oriented neighborhood Beechwood Forest situated off Ira Needles Blvd, very close to the Boardwalk Plaza and Highway 7/8. This beautiful home offers extra spacious bright living space, ample parking facility with space for 4 vehicles—2 in the garage, 2 on the driveway. Step inside the welcoming foyer & discover the spacious main level, the natural light in addition to pot lights throughout the house, creating a bright & inviting atmosphere. The newly updated kitchen featuring luxurious Quartz countertops and backsplash with a nice peninsula. The main level also includes a convenient laundry room with an access from the garage to the kitchen. All the house is carpet free except for the stairs with newly installed carpet. Moving Upstairs, there are 4 spacious bedrooms, The master bedroom offers a walk-in closet equipped with organizers & a private ensuite for your comfort, all bathrooms have newly installed vanities with Quartz countertops. Other 3 bedrooms are generously sized with another shared 4pc bathroom. The walk-up basement is a true highlight with its separate entrance, 2 bedrooms, brand new stackable Laundry, Brand new kitchen fully equipped with ss appliances, and brand new 3 pc bathroom perfect as an investment bringing an extra source of income or as an in-law suite. A fully fenced beautiful backyard with a Gazebo and a shed, offering privacy & a perfect spot for outdoor enjoyment. Located in a prime area, just minutes away from top-rated schools, This home is designed with both luxury and practicality in mind, offering everything you need for comfortable & stylish living in addition to an investment opportunity. Book Your showing Today! Please note that the house is virtually staged. (id:60626)
Royal LePage Wolle Realty
213526 Baseline Road
West Grey, Ontario
Welcome to this exceptional 15 acre equestrian property offering the perfect blend or rural tranquillity and modern convenience. Thoughtfully developed and meticulously maintained, this turnkey facility is ideal for horse enthusiasts, trainers or anyone seeking a lifestyle property with income potential. Indoor riding arena offers year round riding, rain or shine! Outdoor Riding Ring and Paddocks well designed for training, exercise and turnout. Charming 3 Bedroom Farmhouse full of character with tasteful updates and plenty of natural light. Bonus Seasonal Living Quarters perfect for guests, retreats, or additional income through Airbnb. Horse Boarding Ready!!! Generate income immediately with Facilities in place to board multiple horses. Natural Gas*** This rare opportunity combines functionality, comfort, and income potential in a peaceful country setting. Whether you're building a horse business or simply living your dream lifestyle, this property delivers. (id:60626)
Royal LePage Rcr Realty
145 Boultbee Avenue
Toronto, Ontario
Well-Maintained Home in Toronto's Pocket! Located on a quiet, low-traffic street in a sought-after community, this home offers privacy with no houses behind and desirable southern exposure. The efficient layout includes a sunroom, walk-out basement, and three well-proportioned bedrooms.The oversized primary bedroom features two double closets. Recent improvements include roof (1 year), attic insulation, FAG furnace and air cleaner(4 Years), copper plumbing, thermal windows in good condition, new floor drains in Basement Enjoy mature, tree-lined streets ideal for strolling, with parks and the subway just a brief walk away. The property has been annually inspected for termites, with clean reports. Tis is a very serviceable home as a great investment property or ideal for reno as the area homes are continually modernizing in this demand location. (id:60626)
RE/MAX All-Stars Realty Inc.
Right At Home Realty
Lot Colonel Nase Boulevard
Grand Bay-Westfield, New Brunswick
Be part of the largest development opportunity in the area. Mixed prime commercial/ residential real estate with 78+/- acres and over 3500 feet of road frontage. Potential for 157 single unit dwelling lots, 86 Apartment/condo units, 309,000 soft of Retail/Commercial/ Restaurant space and 25,500 soft. of Office Space. Municipal sewerage. Only 10 mins to Saint John/ 30 Minutes to Fredericton. Additional neighbouring property available. Great access to Highway 7 (id:60626)
RE/MAX Professionals
33 - 2 Hilton Lane
Meaford, Ontario
Experience Elevated Living on Meaford Golf Course - Welcome to your dream home nestled in the heart of Meaford Golf Course. This beautifully designed 1,830 sq ft residence offers panoramic views of the 7th fairway and a tranquil stream, creating a serene backdrop for everyday living. Enjoy your morning coffee or unwind in the evening on your main floor deck or walkout basement patio, both perfectly positioned to capture the stunning natural surroundings. Inside, the spacious, open-concept kitchen is ideal for entertaining, seamlessly flowing into the Great Room where large windows frame the picturesque fairway. With main-floor living for ultimate convenience, the lower level offers incredible flexibility, perfect for a self-contained apartment, guest suite, or multigenerational living. Bonus Opportunity: The seller is willing to finish the basement to include up to two additional bedrooms at a negotiated price, allowing you to customize the space to suit your needs. Golf enthusiasts will love the unique perk of bringing their golf cart home via a private road after a relaxing round. **Please Note: Applicable sales tax is not included in the purchase price. Due to the current political landscape surrounding taxation on properties under $1.5 million, buyers should be aware that sales tax still applies. The roll number and MPAC assessment will be completed after final occupancy. HST is in addition to the purchase price, but the Builder is open to assigning the Principal Residence Rebate from qualified buyers. (id:60626)
Ara Real Estate Brokerage Ltd.
50 Weldrick Crescent
Clarington, Ontario
Beautifully maintained 4-bedroom, 4-bathroom detached 2-storey home. Freshly painted with hardwood floors throughout. Bright family room featuring a gas fireplace. Eat-in kitchen with walkout to upper deck ideal for entertaining. Primary bedroom boasts a walk-in closet and a 4-piece ensuite with a separate glass shower. Main floor laundry/mudroom with convenient garage access. Recently finished basement with 2+1 bedrooms, a 3-piece washroom, and great potential for in-law or rental suite. Located close to all amenities and highways. Extras: Fridge, stove, built-in hood, built-in microwave, washer/dryer, dishwasher, central A/CAND SECURITY CAMARA. (id:60626)
Homelife District Realty
57 Glasgow Street
Kitchener, Ontario
This inviting solid brick duplex offers a unique blend of charm, functionality, and opportunity. The upper unit features a total of 3 bedrooms and 2 bathrooms, including a spacious main floor layout with 2 bedrooms, a beautifully updated 4-piece bathroom, and an open-concept living and dining area. The kitchen walks out to a large deck overlooking a fully fenced, expansive backyard perfect for entertaining or relaxing. Upstairs, you'll find a private loft-style primary bedroom with hardwood floors and a convenient 2-piece ensuite. The lower level boasts a separate entrance leading to a fully finished 1-bedroom, 1-bathroom unit ideal as a mortgage helper or in-law suite. Recent updates, including a new roof and furnace in 2022, provide added peace of mind. With a wide driveway offering parking for up to 4 vehicles and no parking restrictions, convenience is key. Located within walking distance to Uptown Waterloo, Downtown Kitchener, Grand River Hospital, Sun Life, and more, this property is perfectly positioned for urban living. Zoned SGA-3 (High Rise Limited) under Kitchener's Growing Together Strategic Plan, this lot is part of the city's bold vision for increased density and sustainable growth. A rare opportunity for developers and investors to be part of a vibrant, transit-oriented community. Opportunities like this are few and far between don't miss your chance! (id:60626)
Chestnut Park Realty(Southwestern Ontario) Ltd
1461 English Way
Kingston, Ontario
Discover the perfect blend of modern luxury and serene countryside living in this stunning 4-bedroom, 4.5-bathroom Viceroy home. Designed with family in mind, the expansive open-concept kitchen, living, and dining area is bathed in natural light from a striking wall of windows. An additional living room on the main floor offers even more space for entertaining and relaxation. The fully finished basement takes things up a notch with a rec room complete with a kitchenette, plus a games room, office, and spa-inspired bathroom for ultimate comfort and versatility.Situated on over 2 acres (2.349) of private land, this home offers the peace and privacy of conservation land at the rear, yet is only 20 minutes from downtown Kingston and 15 minutes from Gananoque. Just moments from the picturesque St. Lawrence River and the nearby English Landing Park and Grass Creek Park, outdoor enthusiasts will love the convenience of nearby waterfront parks and endless adventure options. Whether you're enjoying the spacious comforts of your home or stepping outside to explore the natural beauty that surrounds you, this exceptional property is the ideal retreat for your growing family. (id:60626)
RE/MAX Hallmark First Group Realty Ltd.
1363 Williamsport Road
Huntsville, Ontario
Tucked away on a 2.5 acre escape, this custom-built Scandinavian hand scribe log home welcomes you with its soul-soothing blend of rustic elegance and modern comfort. Despite its incredible privacy, this home is in the vibrant community of Huntsville, Muskoka, surrounded by natural beauty, this one-of-a-kind retreat offers a life where every day feels like a getaway. Masterfully crafted by Little Log Homes in 2020 for the current owner, this remarkable property showcases massive hand-hewn logs, soaring ceilings, and an impressive log entry covered porch that immediately sets the tone for the craftsmanship within. Huntsville is the largest community in Muskoka offering charming shops, restaurants, golf courses, live theatre & access to Arrowhead Park. Only 5 years old & meticulously maintained, this home is a rare opportunity to own a truly one-of-a-kind log home retreat. 1 minute to the Big East River, for casting a fishing line, or enjoying a peaceful paddle, and just minutes for a stroll alongside the Big East River to the historic Dyer Memorial. This property invites a slower pace and a deeper connection to nature. A truly unique home that blends character, comfort & the spirit of the outdoors. Bungaloft floor plan with over 1800 sqft of living space on the main level second level. Main floor primary bedroom with 5pc ensuite bath & walk-in closet with 2 guest rooms, office & 3pc bath on second level. 2 pc powder room & laundry on mail level with There are many extra features to this home to name a few; quartz counter tops, hot water on demand, central vac, central air, oversized detached garage with extra high garage door, Generlink generator system to run entire home, 10' main floor ceilings, 9' second level ceilings, ICF foundation, 46' back covered decking overlooking natural treed surroundings. Full walk-out basement with additional living space (663.50 sqft approx) offering in-law suite capability with kitchenette, 3 pc bath with large family room. (id:60626)
Chestnut Park Real Estate
34 Magazine Street
Penetanguishene, Ontario
Pre-construction opportunity in upscale Waterfront community of Champlain Shores. West-facing Waterview lot has partial views of the bay and just steps from 2 future community parks. Single floor living with Primary bedroom on main floor suitable for king size and featuring a 5 piece ensuite with double sinks, step up tub and separate shower. Flexible open concept layout with walk out to a covered deck is ideal for entertaining. Lots of quality standard features including 9' ceilings, quartz counters, hardwood on main level, oak staircase with metal spindles, 7" baseboards, pot lights and more. Select your finishes from designer curated packages of quality options and upgrades. This lot has the option to upgrade to a full 8' basement with potential for above ground windows. Two future community parks will offer spectacular views of the Bay; walk the dog, enjoy a coffee or socialize and enjoy year round sunsets. Community docks offer option of keeping your boat where you live; explore the best boating in Ontario through the 30,000 Islands Archipelago. The protected bay is ideal for kayaks and paddleboards; take a sunset paddle over to Discover Harbour and Magazine Island. Take an afternoon or evening boat cruise from the Town Dock and learn more about the rich history of the area. Awenda Park and many Simcoe Forest trails are minutes away. Hop on the bike trail to hook up to the Tiny Rail Trail (part of the Trans Canada Trail). Walk to Town for groceries, a bite to eat and many other amenities. Stroll to Rotary Park with art installations, walking trails, playground and splash pad, summer music nights and festivals. Close to McGuire Park with tennis and pickleball. Big box stores and Georgian Bay Hospital are just 5 minutes by car. Town of MIdland 8 minutes, Barrie 30 minutes, Pearson Airport 90 minutes. This charming town offers a great lifestyle with lots of recreation opportunities, friendly residents and a great community spirit. (id:60626)
Royal LePage Realty Plus
1033 Dundas Street
London East, Ontario
Prime Development Opportunity: Shovel-Ready Apartment Building Site. This fully approved site is ready for the construction of a 4-storey apartment building featuring 15 residential units (6 two-bedroom/two-bathroom and 9 one-bedroom/one-bathroom) along with a ground-floor commercial space. All architectural, structural, mechanical, and electrical drawings have been completed and submitted for permit issuance. The Zoning By-law Amendment (ZBA) and Site Plan Approval (SPA) processes are fully complete. Upgraded stormwater, sewer, and water services have already been extended to the property line this year. Included in the purchase price are approximately $200,000 in soft costs and $200,000 in hard costs already invested in site preparation, including a $95K deposit with Magest Building Structures. (id:60626)
Century 21 First Canadian Corp
433 West Mile Road
London North, Ontario
This Cape Cod-style residence at 433 West Mile Road stands out not just for its character and elegant updates, but for the sense of comfort and calm it gives the moment you walk through the door. Thoughtfully renovated and beautifully maintained, this home offers 2,370 sq. ft. of main living space, with a layout that works for a growing family, multi-generational needs, or discerning buyers looking to downsize in style without compromising on quality. Main floor magic with a primary bedroom suite on the main floor with a walk-in closet, spa-like ensuite with a heated floor, a walk-in shower and even an bidet! Oak hardwood flooring on the main, you'll love the bright dining room with a wood burning fireplace, the large family room overlook the private back yard with a cozy gas fireplace and then, the gourmet kitchen ! Premium appliances (Dacor, Bosch, Zephyr), heated floors, and a serene view of your private, fenced 204 backyard. The charming upstairs has two generous bedrooms with dormer windows and a full 4-piece bath, perfect for guests or family. The versatility below the main floor has another bathroom, a large games room/Office/playroom, a workshop, with ample storage, and walkout access to a 2.5-car garage (plus rear garage door to backyard)The covered deck and professionally landscaped gardens create an outdoor sanctuary. Whether you're entertaining, relaxing, or envisioning an in-ground pool, this backyard delivers peace and potential. This is not a cookie-cutter home. It was designed with long-term comfort in mind including wider hallways and doorways for accessibility. Every room is bright, well-proportioned, and full of thoughtful touches. If you have been watching the market and waiting for that house, the one that feels like home the moment you arrive this is it. Nothing cookie-cutter about this one, be different, live your live well! Looking for a long close? That can work too. (id:60626)
Sutton Group Preferred Realty Inc.
14 Main Street
Corner Brook, Newfoundland & Labrador
Prime location downtown Corner Brook. Street level with lots of parking. Heat pumps. Over 25,000 square feet. Concrete building. Approximately 40% already leased. 400 amp 3 phase. Significant capital improvements and renovations in 2015. Floor plan available. Purchasers will be responsible for HST, if applicable. (id:60626)
Hanlon Realty
* Mcnevan Drive
Kawartha Lakes, Ontario
82.97 Acres Property For Sale. Property is located North of Wrenhaven Road on McNevan Drive. This generous sized property, 82.97 Acres is surrounded by Trees includes A 3 Car Garage, Separate Workshop and is located near beautiful Cameron Lake in the lovely Cottage Community of Kawartha Lakes, approx. 90 minutes to GTA/Toronto. (id:60626)
Summerhill Prestige Real Estate Ltd.
* Mcnevan Drive
Kawartha Lakes, Ontario
82.97 Acres Property For Sale. Property is located North of Wrenhaven Road on McNevan Drive. This generous sized property, 82.97 Acres is surrounded by Trees includes A 3 Car Garage, Separate Workshop and is located near beautiful Cameron Lake in the lovely Cottage Community of Kawartha Lakes, approx. 90 minutes to GTA/Toronto. (id:60626)
Summerhill Prestige Real Estate Ltd.
6722 Pe 19
Canoe Cove, Prince Edward Island
*LAND ONLY* Welcome to this beautifully maintained and worked acreage located in the desirable location of Canoe Cove. With stunning views of the Northumberland strait, you can not possibly get bored of working this land! There are approximately 100 acres in total, roughly 94 Arable and 6 treed acres across two seperate pid's to add to your existing portfolio or enough to start your new farm operation. Access to land from New Argyle Rd. This land is sure to please! (id:60626)
Royal LePage Prince Edward Realty

