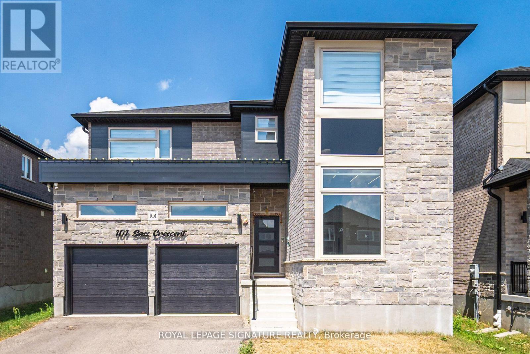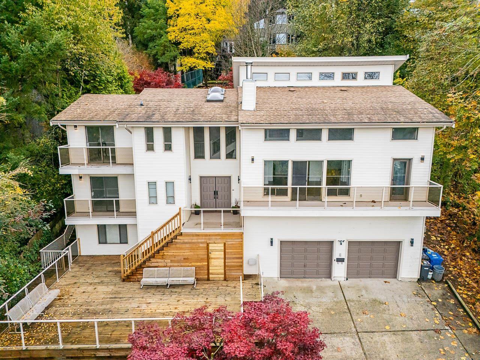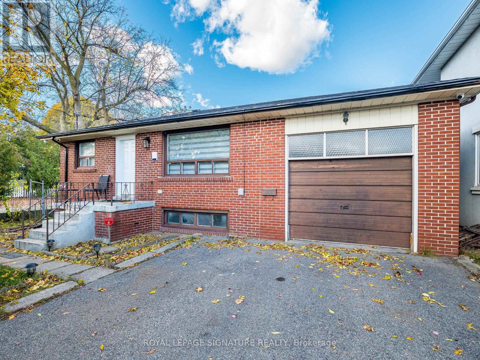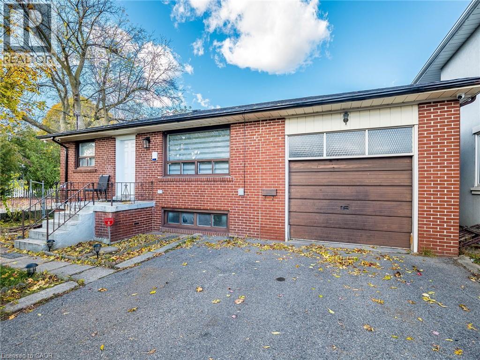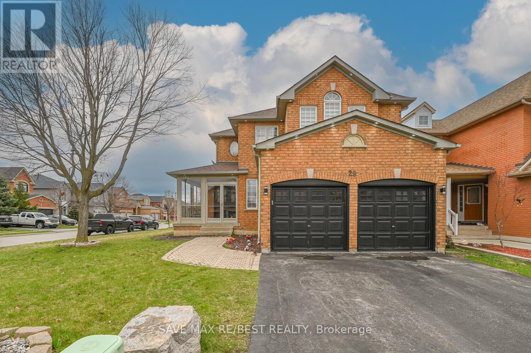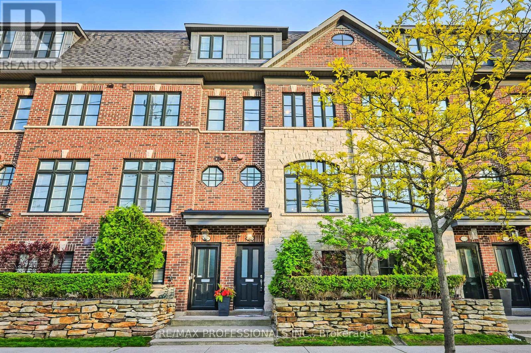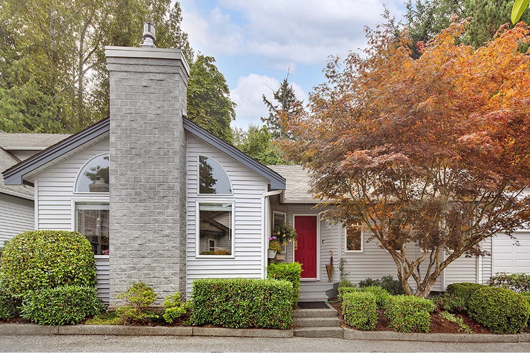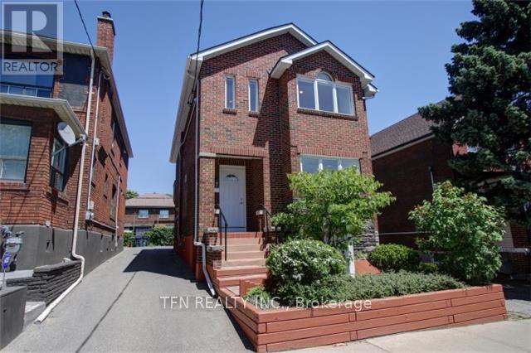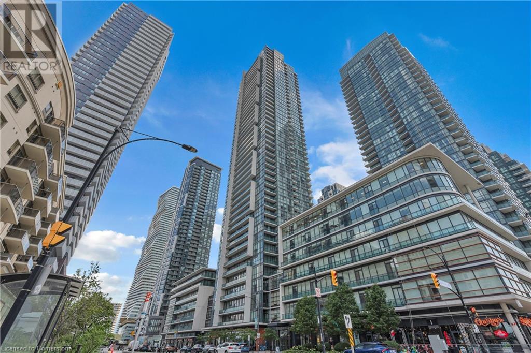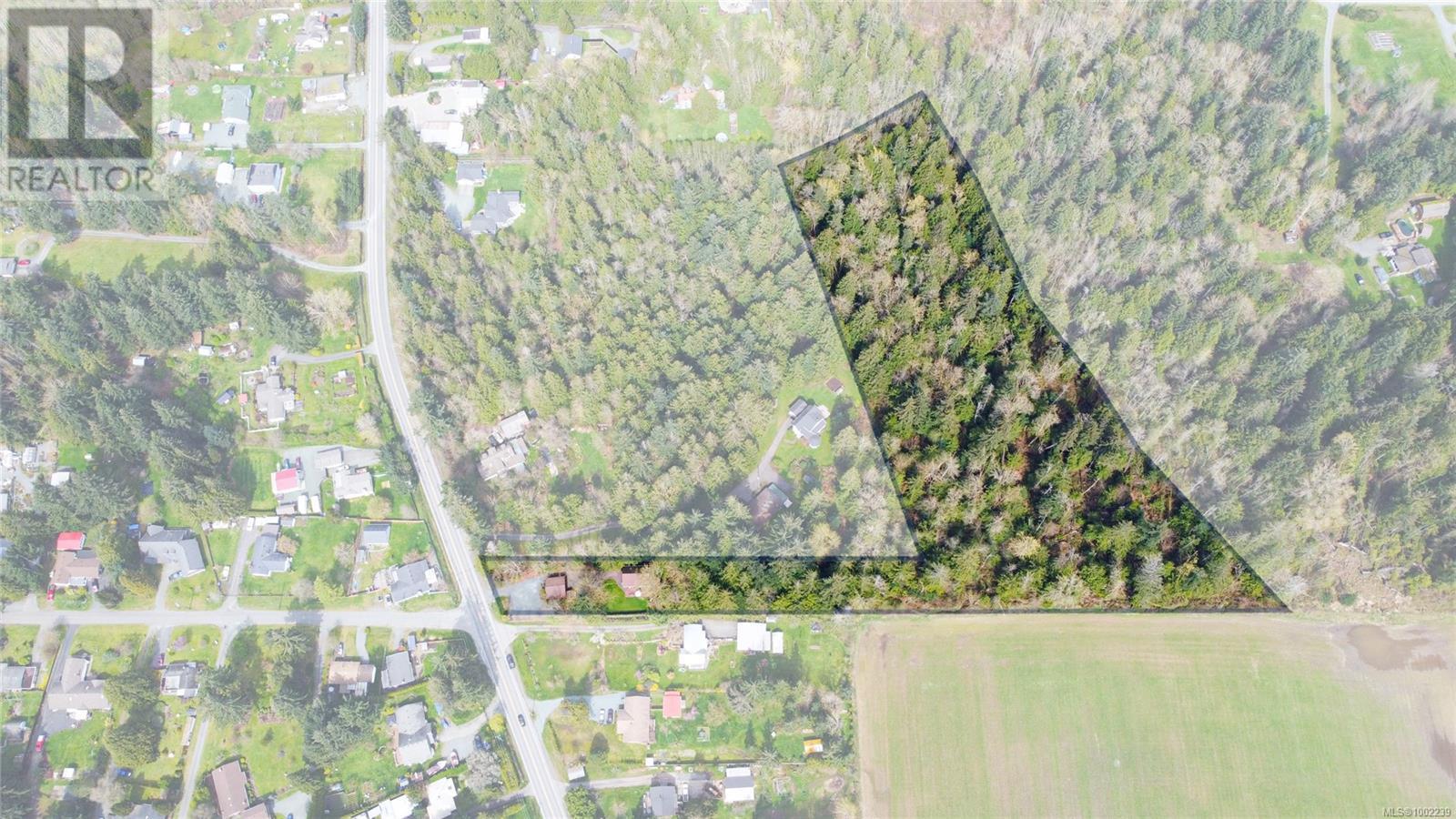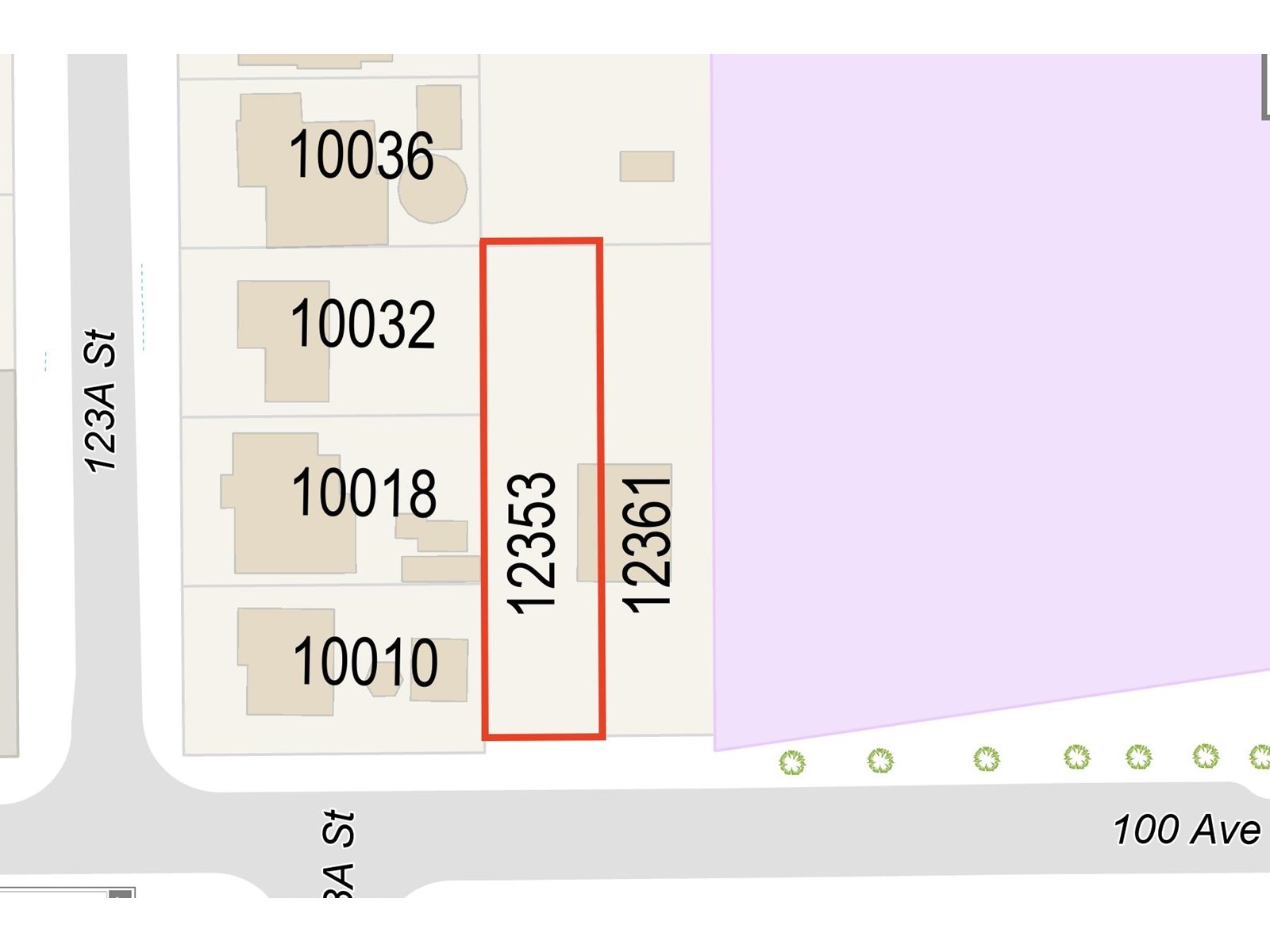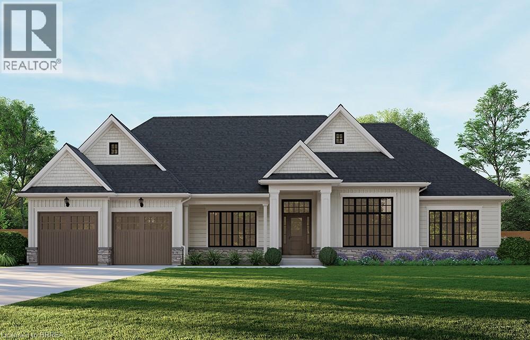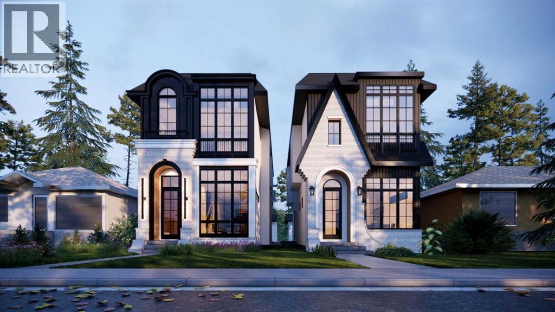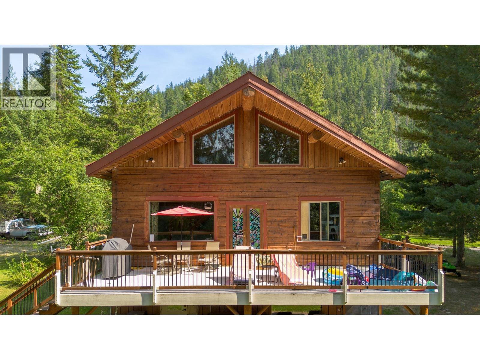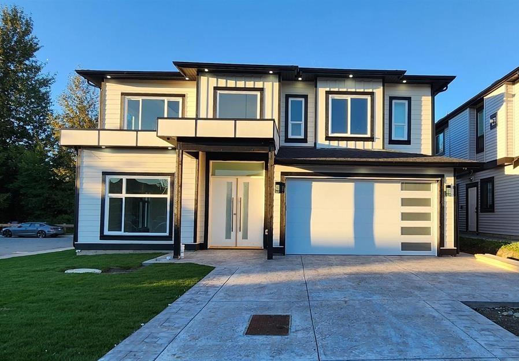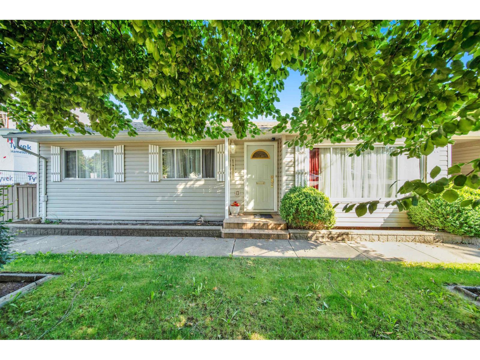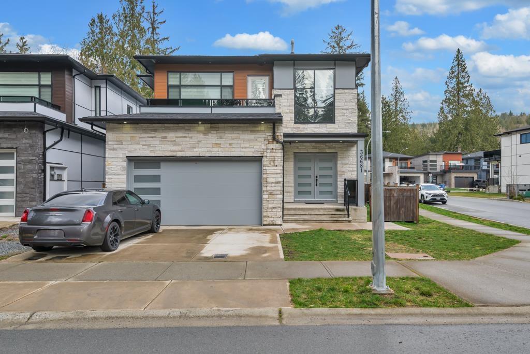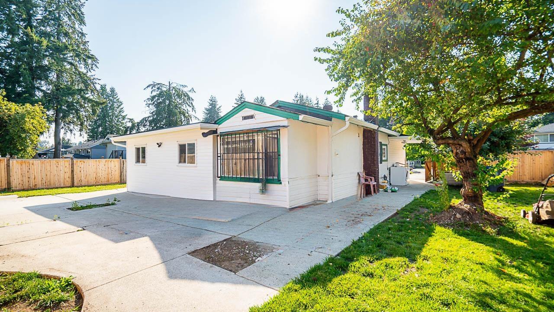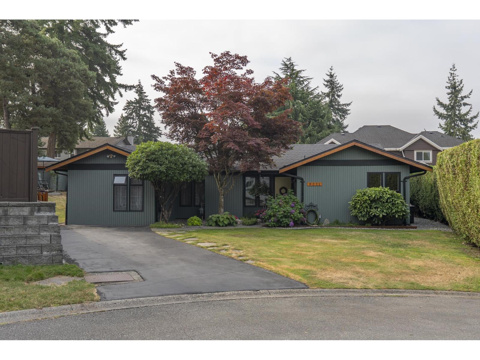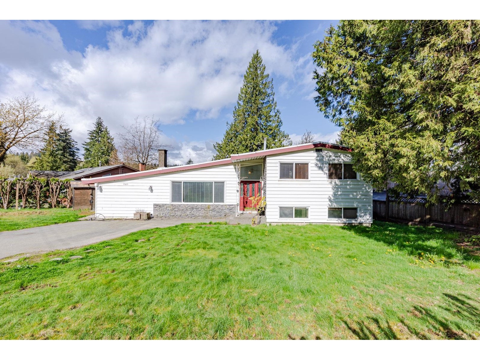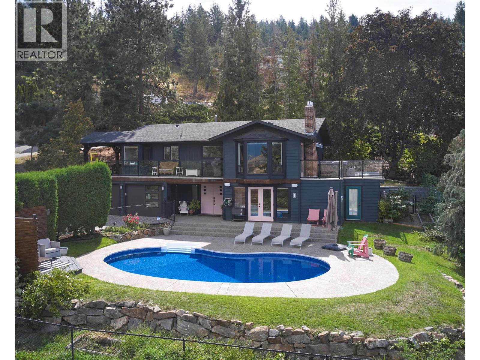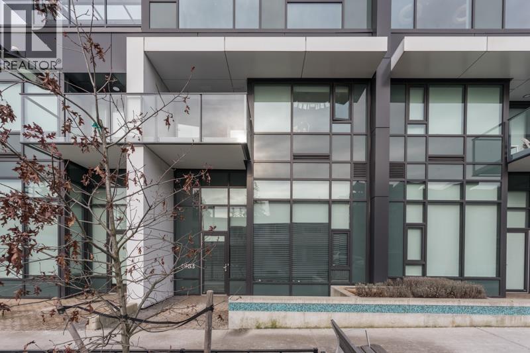101 Sass Crescent
Brant, Ontario
Discover this brand-new, all-brick detached home in the prestigious Arlington Meadows community one of Paris most sought-after neighborhoods for families of all sizes. With nearly 4,000 sq. ft. of meticulously crafted living space, this residence blends elegance, comfort, and functionality in every detail. Step inside to 10-foot ceilings, 8-foot doors on the main floor, abundant natural light, and a seamless open-concept layout. Pot lights and striking modern linear fixtures illuminate the main floor, complementing the rich hardwood flooring throughout the formal living, dining, and family rooms. At the heart of the home, a chef-inspired kitchen boasts stone countertops, extended cabinetry, a gas line to the cooktop, a waterline to the fridge, and premium finishes perfect for both everyday living and entertaining. Just off the foyer, a glass-enclosed office/den offers the ideal work-from-home space. In addition to the four bedrooms upstairs, the main floor includes a bedroom with nearby full bath ideal for guests or multi-generational living. Upstairs, you'll find four spacious bedrooms and four full bathrooms, including a luxurious primary suite and three additional ensuites. Every bedroom features its own walk-in closet. A second-floor laundry room adds convenience, while a bonus den provides a versatile space for a study nook, playroom, or creative retreat. The 8-foot basement is already framed and includes three oversized windows, two standard windows, and a 3-piece plumbing rough-in with a builder-provided side entrance offering excellent potential for an in-law suite, rental unit, gym, theatre, or studio. The double garage includes 200-amp service and an electric vehicle rough-in, while an extended driveway ensures ample parking. Parks, trails, schools, and Highway 403 access are just minutes away. This is more than a new build its a home designed for the lifestyle you've been dreaming of. (id:60626)
Royal LePage Signature Realty
2616 St Gallen Way
Abbotsford, British Columbia
NOW LISTED FOR THE FIRST TIME! PERCHED ON GLEN MOUNTAIN IN ABBOTSFORD, THIS 7 BEDROOM 3 BATH DESIGNER HOME OFFERS 4000 SQFT OF SPECTACULAR VIEWS. SERENE, PRIVATE AND WELL-TUCKED AWAY. STRIKING 5 LEVEL LAYOUT SHOWCASES SHINING HARDWOOD, AIRY STAIRWELL, 4 BALCONIES/PATIOS, EXPERTLY MANICURED GARDENS, AND MAJOR UPDATES THROUGHOUT: NEW LIGHTING, WIRING, PLUMBING, DOORS, RAILINGS, FRESH PAINT AND REBUILT DECKS-TO NAME A FEW. BOLD ROOF LINES WITH AMPLE WINDOWS CREATE SUN-FILLED SPACES. OVERSIZED KITCHEN/DINING OVERLOOKS A KOI POND AND DUAL SPORTS COURT! PRIMARY SUITE IS GRAND WITH LUXURY ENSUITE! LARGE GARAGE AND EXTRA BAY FOR GEAR! MINUTES TO SHOPPING AT SEVEN OAKS, SPORTS & REC AT ABBY CENTRE, TRAILS, PARKS, AND THE UNIVERSITY OF FRASER VALLEY. (id:60626)
Sutton Centre Realty
Sutton Group-West Coast Realty (Abbotsford)
194 Pleasant Avenue
Toronto, Ontario
Own In this Remarkable Location! Take The Opportunity To Invest In This High Demand Neighbourhood While The Time Is Right! This Beauty Boosts; Modern Open Concept Kitchen With Oversized Island, Modern Bath & 3 Nice Sized Bedrooms. Downstairs A Bright Finished Basement Awaiting Your Few Finishing Touches! Basement's Functional Space Provides Many Options! Versatile! A Large Rec/Family Room/ Plus additional Bedrooms (open concept) & Roughed In 3pc Bathroom - just need to install!. The Basement Features A Side Entrance That Leads To A Gardner or Entertainers Dream! Not To Mention A Lot That Is Every Builders Dream; Whether It Be Now Or In The Future This Lot Has So Much Potential Awaiting The Right Personal Touches. This Property Offers Options For All Types Of Buyers Whether You Choose To Live In, Rent Out Or Rebuild!! Mins. To Transit & Finch Subway - Close To Centre Point Mall & Yonge Street With All Shops, Restaurants& More Perfect City Living Experience Yet Tucked Away In A quiet Neighbourhood! Surrounded By Parks & Great Schools! Don't Miss This Opportunity! *Some pictures have been virtually staged* (id:60626)
Royal LePage Signature Realty
194 Pleasant Avenue
Toronto, Ontario
wn In this Remarkable Location! Take The Opportunity To Invest In This High Demand Neighbourhood While The Time Is Right! This Beauty Boosts; Modern Open Concept Kitchen With Oversized Island, Modern Bath & 3 Nice Sized Bedrooms. Downstairs A Bright Finished Basement Awaiting Your Few Finishing Touches! Basement's Functional Space Provides Many Options! Versatile! A Large Rec/Family Room/ Plus additional Bedrooms (open concept) & Roughed In 3pc Bathroom - just need to install!. The Basement Features A Side Entrance That Leads To A Gardner or Entertainers Dream! Not To Mention A Lot That Is Every Builders Dream; Whether It Be Now Or In The Future This Lot Has So Much Potential Awaiting The Right Personal Touches. This Property Offers Options For All Types Of Buyers Whether You Choose To Live In, Rent Out Or Rebuild!! Mins. To Transit & Finch Subway - Close To Centre Point Mall & Yonge Street With All Shops, Restaurants & More Perfect City Living Experience Yet Tucked Away In A quiet Neighbourhood! Surrounded By Parks & Great Schools! Don't Miss This Opportunity! *Some pictures have been virtually staged* (id:60626)
Royal LePage Signature Realty
43 Pleasant Ridge Road
Brantford, Ontario
There’s always a statement to be made with a stately, impressive home, and this one delivers. Set on an enormous L-shaped property dotted with fruit trees, this meticulously maintained gem offers a long list of features that make it feel like your own private paradise. The elevated main level is surrounded by lush landscaping and opens up to a luxurious heated executive saltwater pool. You'll find a private garden with a rainwater-collecting cistern, an outdoor activity area, and a giant log pile to fuel your wood-burning fireplace. A private well provides water to the home, and the property is on septic. There’s also a massive outbuilding with a steel roof, roll-up man door, bay door, and additional loft storage. The 12-plus car driveway leaves nothing to be desired. It’s a little piece of heaven, close enough to the city that all the major amenities are just a short drive away, but far enough that when you close your eyes at night, you hear nothing at all. Except, maybe, the sound of wildlife in the greenspace this home backs onto. And we haven’t even talked about the house yet. Step through the front door and turn left into your open kitchen, dining, and living room. Tucked away, you'll find generously sized bedrooms, including a primary suite with a five-piece ensuite and walk-in closet. Turn right and you’ll find a two-piece bathroom, your laundry room, and an enormous garage. The main floor features a walkout to your beautiful backyard, and no shortage of large windows that keep the space bright and inviting. The lower level offers even more than you'd expect, including a bedroom, cold cellar, utility room, and several bonus rooms that could become nearly anything you imagine. This home is filled with potential, room to grow, and space to breathe. It's been loved, it's been lived in, and now it's ready for someone new to write the next chapter within its walls. (id:60626)
Real Broker Ontario Ltd.
29 Baccarat Crescent
Brampton, Ontario
Welcome to this impressive 4+1 bedroom, 3.5 bathroom home, offering aprx 2,400 sq. ft. of beautifully upgraded living space on a rare, premium corner lota true gem in this segment of homes within the community. This stunning property features a charming wrap-around covered front porch, an elegant double-door entry, and a grand open-to-above foyer accentuated by a striking spiral staircase. With oversized windows throughout, the home is filled with natural sunlight, creating a bright and airy atmosphere in every room. The main level showcases 24x48" porcelain tiles in the hallway, foyer, powder room, laundry, and kitchen areas, and is complemented by modern upgraded HW flooring on both the main and upper floors. The elegant layout includes architectural columns, a formal living room, a sep dining room, and a spacious family room all enhanced by neutral fresh paint & plentiful pot lights inside and out. The chef-inspired kitchen overlooks the family room and boasts SS appliances, a large modern centre island, a built-in wine rack and pantry, and a W/O to a large private deck, perfect for entertaining. The upper level features a spacious primary suite with double-door entry, a W/I closet, and a luxurious 4-piece ensuite with a soaker tub and separate shower. Three additional well-sized bedrooms share a bright and functional main bath. The professionally finished basement includes a cozy recreation room with a gas fireplace, an open-concept office/play area, a 3-piece bathroom, hobby room, storage areas, and a cantina. A separate legal side entrance provides the potential to convert the basement into a second dwelling unit, while still maintaining exclusive space for personal use. A beautifully landscaped lot with a brick walkway, no sidewalk, a fully fenced backyard, an oversized entertainers deck, and a storage shed. Conveniently located close to all major amenities. This sun-filled home is loaded with high-end upgrades a rare find where the features just keep going! (id:60626)
Save Max Re/best Realty
825a Oxford Street
Toronto, Ontario
Welcome to this beautifully maintained 3+1 bedroom, 3-bathroom townhome offering over 2,000 sq ft of thoughtfully designed living space. Bright and airy with an open-concept layout, this home features 9 ceilings, large windows, and a cozy fireplace that adds warmth and charm to the main floor. The modern kitchen is perfect for casual meals or entertaining, showcasing granite countertops, stainless steel appliances, gas range, and a spacious island with breakfast bar seating. Step outside to your large deck equipped with a gas BBQ hookupperfect for summer gatherings. Upstairs you will find two well-proportioned bedrooms, a full bathroom, and the convenience of a dedicated laundry area. Above, the primary bedroom is a private retreat occupying the entire top floorspanning over 600 sq ft with both north and south-facing views. This expansive space features a walk-in closet, a luxurious 5-piece ensuite, and a walkout balcony. The lower level offers added flexibility with a bonus room ideal for a home office, studio, or guest space, along with an additional powder room for convenience. A rare double car garage with ample storage and workspace adds to the appeal. Ideally located in vibrant Mimico, you're just minutes from local shops, restaurants, transit, the QEW, and the Mimico GO Stationmaking it easy to access downtown Toronto and beyond. (id:60626)
RE/MAX Professionals Inc.
104 1744 128 Street
Surrey, British Columbia
Delightful 1,416 sq. ft. 3 B/R, 2 bath detached townhouse at Bently Wynd by Crescent Beach. Well laid out 1-level home with vaulted ceilings, large open plan kitchen, dining area & living rm. There is a large primary B/R with 4-piece ensuite, 2 good sized B/Rs, a second 4-piece bath, plus laundry rm. This lovely home was fully renovated in 2020, including quality appliances, expansive quartz countertops & lots of kitchen cupboards. New gas F/P, A/C and lighting throughout. The current owners spent $125k in 2023 on further renovations to bring this home to the next level with custom cabinetry, hand crafted kitchen tiles, rebuilt ensuite bath, lights & paint. You will love the huge attached garage, private fenced yard & extra parking spot. A short walk to Ocean Park stores/restaurants. Open House Sunday November 9th 2-4pm. (id:60626)
RE/MAX Select Realty
447 Oakwood Avenue
Toronto, Ontario
Rare Investment! 3 Renovated Units! 2-2 Bedroom 1- Studio. Tons of upgrades $$$. Every Unit Is Well Designed! Great Opportunity For An Immaculate Turn Key Income Property Or Rent & Live In!! 3 Car Parking Plus Tenant Lockers! Upgraded Electrical Panels, Separate Meters! Highly Desirable In Oakwood Village! Steps To T.T.C, Schools, Shops & More! Must see! (id:60626)
Tfn Realty Inc.
4070 Confederation Parkway Unit# Ph02
Mississauga, Ontario
The Grand Penthouse at Parkside Village – A Rare Offering of Luxury & Scale in the Heart of Mississauga Welcome to PH02 at 4070 Confederation Parkway, a truly exceptional grand penthouse residence soaring above the skyline in one of Mississauga’s most iconic addresses — The Grand Residences at Parkside Village. This meticulously renovated 3-bedroom, 3-bathroom sky-home spans an impressive layout designed for elevated living and stylish entertaining. Interior Enhancements Thoughtfully upgraded with refined finishes throughout: Elegant crown molding and wainscot trim adding depth and character Three fully renovated spa-inspired bathrooms, featuring all new fixtures and designer fittings Refreshed kitchen with modern appliances, tailored for culinary creativity Freshly painted in a warm, neutral palette Hardwood and porcelain tile flooring throughout Penthouse Living Redefined 3 expansive balconies offering panoramic views from the Toronto skyline to Lake Ontario and the Golden Horseshoe Expansive open-concept living/dining space — perfect for hosting 20+ guests Quiet and private corner unit with natural light pouring through floor-to-ceiling windows Flexible layout with dedicated space for a home office or den Unmatched Building Amenities The Grand Residences offer the best of luxury condominium living: Recently redesigned hotel-style lobby and common areas 24-hour concierge, security, and controlled access Indoor pool, sauna, multiple gyms, yoga studio, media room, games and billiards room, piano/music space Two party rooms, wine cellar, guest suites, meeting room, and an outdoor BBQ terrace Two premium underground parking spots steps from the elevator Oversized storage locker on the 5th floor Location: The Heart of Mississauga’s City Centre Steps to Square One Shopping Centre, Sheridan College, Celebration Square, Living Arts Centre, YMCA, public libraries and more (id:60626)
Exp Realty
10741 Chemainus Rd
Ladysmith, British Columbia
Discover a private 7.16-acre retreat in the heart of Sunny Saltair—perfect for those seeking a peaceful lifestyle, a smart investment, or future development potential. This unique property is zoned R3 and currently features a charming 3-bedroom, 2-bathroom home, a detached structure currently used as a bookshop, and your own trail system to explore. Enjoy access from Chemainus Road and potential additional access from Clifcoe Road, offering flexibility for future plans. Ideally located just 20 minutes from both Nanaimo and Duncan, this is your opportunity to own a truly versatile property in one of Vancouver Island’s most desirable coastal communities. (id:60626)
Exp Realty
12353 100 Avenue
Surrey, British Columbia
Fully Serviced Lots - Ready for Construction!Build your dream home on this spacious 9,005 sq. ft. lot. House plans for a 6,988 sq. ft. residence are available and ready for building permit application. The lot supports a 3-level home design, including a legal suite ideal as a mortgage helper. Additionally, the property falls under Surrey's new multiplex zoning and is approved for a duplex (buyers to confirm with the City of Surrey). Conveniently located near schools, transit, shopping, and recreational facilities, with quick access to major routes. (id:60626)
Century 21 Coastal Realty Ltd.
Lot 16 Augustus Street
Scotland, Ontario
Introducing the Glenbriar, Elevation A - Cape Cod. A beautifully designed 2,030 sq ft new construction home featuring 3 bedrooms + den, 2.5 baths, and high-end finishes throughout. Optional triple car garage and basement floor plan available. Choose from curated exterior and interior finish packages to make it your own. ***This model can be placed on alternate lots, inquire for lot availability and premium lot options. Premium lot prices may apply. (id:60626)
Revel Realty Inc
512 54 Avenue Sw
Calgary, Alberta
This stunning new home in Windsor Park offers modern design, thoughtful layout, and premium finishes. Designed by John Trinh & Associates Inc., this residence features over 2,751 SQFT of living space, including a legal basement suite with a separate side entrance and dedicated laundry facilities, making it ideal for additional income or extended family.Upon entering, a grand foyer welcomes you into an open-concept main floor with 11-ft ceilings and engineered hardwood flooring throughout. The formal dining area, highlighted by large windows, provides an elegant space for gatherings. The chef’s kitchen is a true centerpiece, featuring a oversized island, high-end appliances, and under-cabinet lighting with quartz countertops. The great room boasts a custom three sided gas fireplace with a luxury finish, built-in shelving, and a spacious mudroom with built-ins, ensuring both style and functionality.Upstairs, the 9-ft ceilings create a bright and airy atmosphere. The primary bedroom is a luxurious retreat with vaulted ceilings and large windows that offer ample natural light. The 5-piece ensuite is spa-inspired, complete with make up desk, in-floor heating, a double vanity, a soaker tub, and a steam shower rough-in. Two additional spacious bedrooms, one with a walk-in closet and direct access to a 3-piece bath, as well as a convenient laundry room, complete the upper level.The fully finished legal basement suite provides a fantastic opportunity for rental income or multi-generational living. It includes a spacious rec room, a full kitchen, two large bedrooms, and a 3-piece bathroom.Additional features of this home include two furnaces with HRVs for optimal efficiency and air quality, custom built-in closets throughout, Garage Heater rough-ins and rough-ins for A/C. The double garage offers ample storage, while the home’s prime location provides easy access to downtown, major roads, schools, shopping, and public transit.This exclusive pre-sale opportunity in Windso r Park won’t last long. Call today for more details! (id:60626)
Maxwell Canyon Creek
1834 Stepp Pit Road
Sicamous, British Columbia
Rare Offering in Sicamous! Tucked away on 1.48 private acres, this custom Finlander hand-axed barn home is full of character and charm. With 4 bedrooms and 3 bathrooms, including a full suite downstairs that provides excellent short-term rental opportunities to help offset your mortgage, this home offers both comfort and income potential. Located only 5 minutes from downtown Sicamous, the boat launch, and the public beach, the property also features 70 feet of river frontage on Owl Creek, pastoral mountain views, and direct access to crown land right behind you. Outdoor living is at its best here with a large sundeck, hot tub with outdoor shower, fire pit, gardens, fruit trees, and a fully paved RV spot. A walk-out basement adds flexibility for family or guests, making this property a true Shuswap gem that blends privacy, lifestyle, and natural beauty. (id:60626)
Royal LePage Access Real Estate
32651 Cunningham Avenue
Mission, British Columbia
This Gorgeous recently built house offers 3543sqft of living space with 6 bedrooms & 5 bathrooms, perfect for a growing family. This elegant quality built modern home has vaulted ceilings, quartz countertops & a cozy fireplace. Built on a corner lot, this house also features a greenbelt in the rear, providing a tranquil setting. Centrally located with easy access to elementary schools, walking trails, and wilderness areas. or Great view of the Northern Mountains from the spacious Balcony at the back. A great mortgage helper in the form of a 2-bed legal suite & a 1-bed in-law suite (can be easily converted into a 2 bed suite), offering versatile living options. Don't miss out on this opportunity to own your dream home in a family-friendly neighborhood. (id:60626)
Ypa Your Property Agent
14681 110 Avenue
Surrey, British Columbia
This beautiful family home is located in a desirable neighborhood, offering a spacious rancher-style design with over 1500 square feet of living space and a serene mountain view. It features 4 bedrooms, 2 bathrooms, an updated kitchen, thermal windows, a wood fireplace, and a roof approximately 12 years old. Conveniently situated, the home is within walking distance of schools and transit. (id:60626)
Woodhouse Realty
36681 Dianne Brook Avenue
Abbotsford, British Columbia
This stunning property offers 5 spacious bedrooms and a separate 2-bedroom suite, perfect for extended family or rental income. The home features a beautifully designed spice kitchen and a huge deck, ideal for entertaining or relaxing while enjoying the serene surroundings. Located in the desirable Sumas Mountain area, just around the corner from the sought-after Auguston development, this home offers the perfect balance of tranquility and convenience. Experience the full beauty of the forest, with tall timbers surrounding the property, yet only minutes away from downtown Abbotsford. Don't miss out on this dream home! Call today for more information and to schedule a viewing. (id:60626)
Century 21 Coastal Realty Ltd.
10064 127b Street
Surrey, British Columbia
Situated on a highly desirable rectangular lot with convenient lane access, this home is located in the sought-after Cedar Hills area, offering substantial future potential for a SIX-PLEX development under the new zoning regulations. The home features newly renovated bathrooms, a brand-new kitchen, updated flooring, new appliances, and fresh paint throughout. Additionally, the newly remodeled side suite offers excellent potential as a mortgage helper. This impeccably maintained residence is a fantastic opportunity for discerning buyers. Don't miss your chance to explore this exceptional home in person. (id:60626)
Stonehaus Realty Corp.
8331 Greenhill Place
Delta, British Columbia
Welcome to this hidden gem in the heart of North Delta with its own private backyard oasis. This amazing rancher is located in a cul-de-sac in a quiet family friendly neighbourhood. Features 3 bedrooms + a flex room, 1.5 bathrooms. Updated roof, windows, tub, shower, washer, and water heater. Features natural gas hook-up outside. This home offers ample storage. Enjoy the private backyard with amazing gardens. Walking distance to Elementary and High schools. Close to shopping, recreation center and public transit. Book a viewing today! (id:60626)
Oakwyn Realty Encore
73 Headwater Road
Caledon, Ontario
Client RemarksWelcome to this open concept beautifully maintained 4 bedroom, 3 bathroom home in a family neighbourhood of the Bolton. From the moment you step inside, you'll be greeted by a large main floor with a Dream Updated Modern Kitchen serving as the heart of the home!. This home sits on a PREMIUM lot ( 150' DEEP!), has hardwood throughout and offers luxurious living. Enjoy a bright and airy living room with large windows that flood the space with natural light. The cozy fireplace is perfect for those cooler evenings. The modern kitchen features stainless steel appliances, an Island with large breakfast bar with seating, plenty of counter space, and ample storage in custom cabinetry. Large primary bedroom, walk-in closet, and a spa-like en-suite bathroom. Crown Molding, Pot Lights, Smooth Ceiling, Updated Stairs, Upgraded Doors, Updated bathrooms, Main Floor Laundry Room With Access To Double Car Garage. Step outside to the backyard and indulge in above ground pool, Hot tub, entertaining patio and Garden Shed.This home offers both convenience and tranquility, is located just minutes from top-rated schools, shopping, dining, and has easy access to major highways, Possibility for Separate Entrance To Basement AND In-Law Suite. (id:60626)
Royal LePage Certified Realty
11411 Loughren Drive
Surrey, British Columbia
Invester Alert! this stunning house in a huge 7687 sqft lot located at Bolivar Heights, with two self-contained rental suites (2-bed and a bachelor), each with its own private entrance, great income for mortgage helper. Well maintained and partly renovated in 2017 and 2024. This property sits at the heart of Surrey, 5 mins to Guilford Town Centre. Build your dream house or keep it can build later. Make your private showing today. (id:60626)
Metro Edge Realty
11506 Palfrey Drive W
Coldstream, British Columbia
Welcome to a home that blends family living with outdoor adventure. Located just steps from the beautiful Kalamalka Lake hiking trails, this property offers stunning views of the lake and hillsides, all while providing the comfort of your own private pool. Families will also appreciate the convenient access to nearby schools. The main floor features three bedrooms, including a primary suite with a full ensuite, plus a luxurious main bathroom. Large windows frame breathtaking views from every room, and the open-concept layout makes daily living and entertaining seamless. A fantastic covered deck off the kitchen is perfect for summer barbecues, while the living room opens onto a spacious deck with a hot tub and easy backyard access. New gourmet kitchen with new hardwood flooring make this space truly beautiful. Downstairs, you will find two additional bedrooms (window egress to be confirmed) and a generous family room that flows directly to the pool area as well as a luxurious bathroom with walk in shower—ideal for children and gatherings. Privacy surrounds this home, even with neighboring properties nearby. With many thoughtful updates and a designer touch styling, this home is designed for both everyday comfort and endless enjoyment of the Okanagan lifestyle. (id:60626)
RE/MAX Vernon
4983 Imperial Street
Burnaby, British Columbia
POLARIS at Metrotown - Live and Work 2 level townhome - offering the best of both worlds. Live where you work - this 2 level unit offers street level access for our business and connecting stairwell to the upper floor for residential living. Units have separate entrances and can be fully locked off so they can be rented separately. Options are endless - Live and Work or rent out either floor. Property includes Miele appliance package with Italian made cabinetry, quartz countertops and backspashes and wide plank flooring throughout. Amenities include a fitness centre, guest suite, and social lounge with BBQ facilites. Walking distance to Skytrain, shopping, dining and entertainment. (id:60626)
Saba Realty Ltd.

