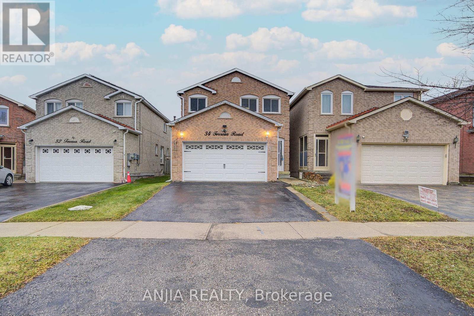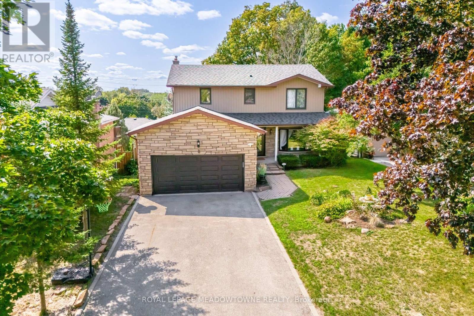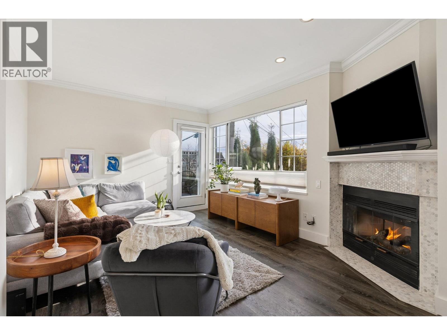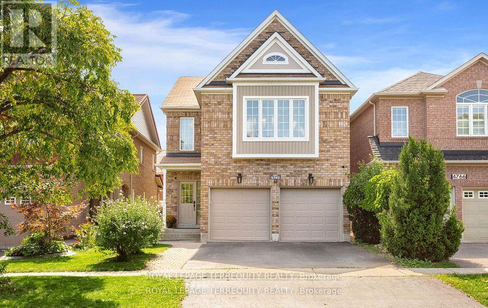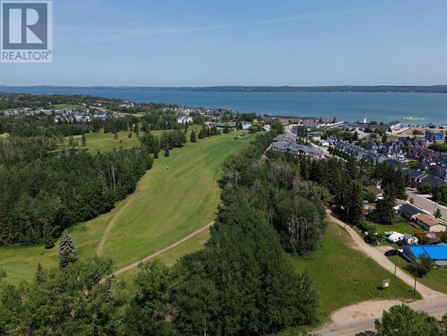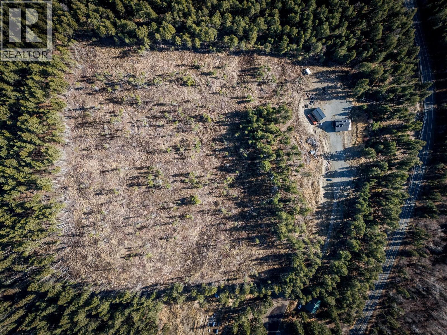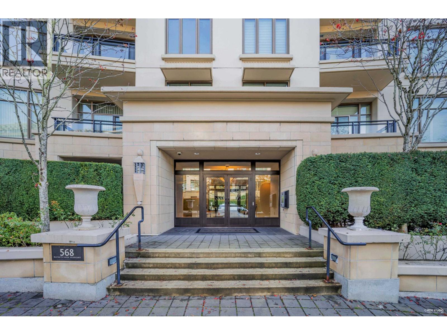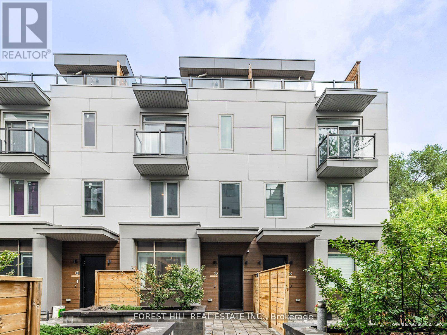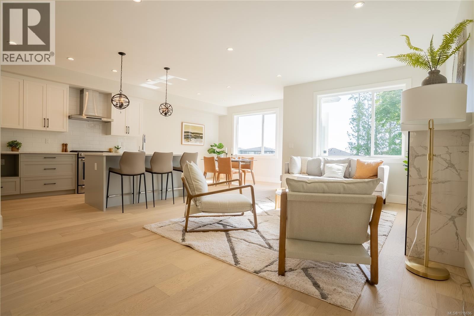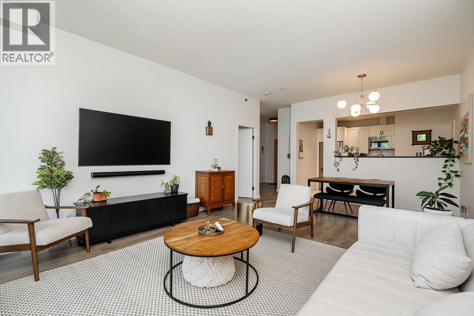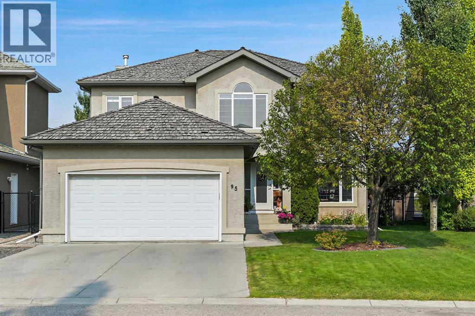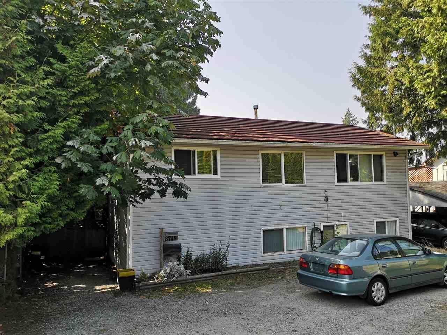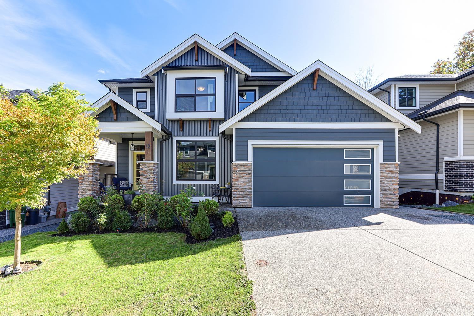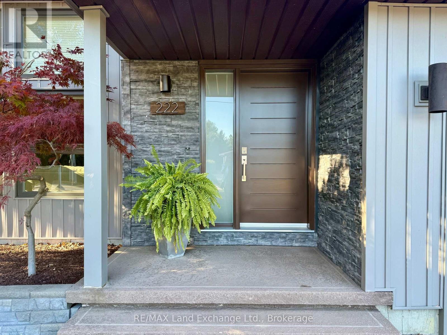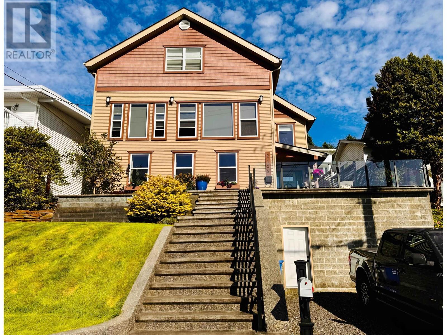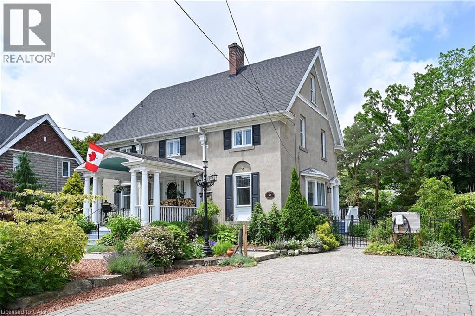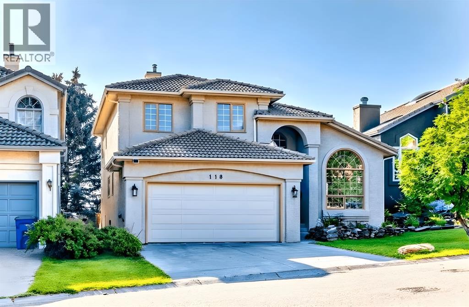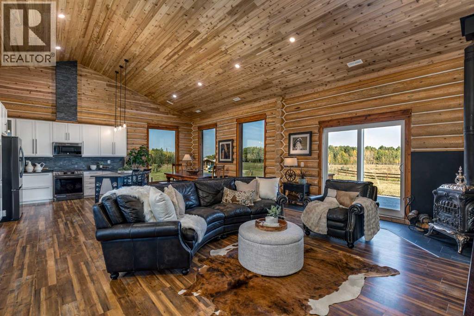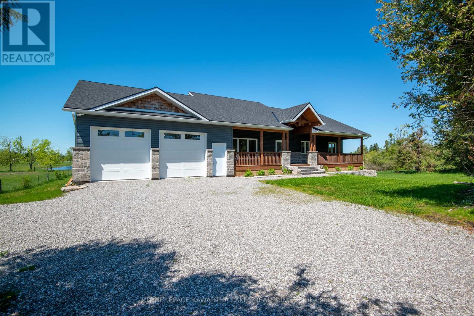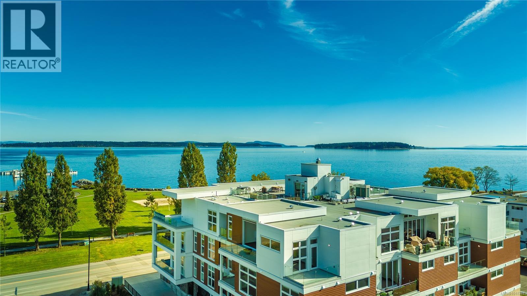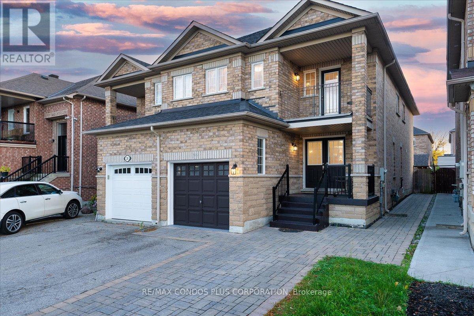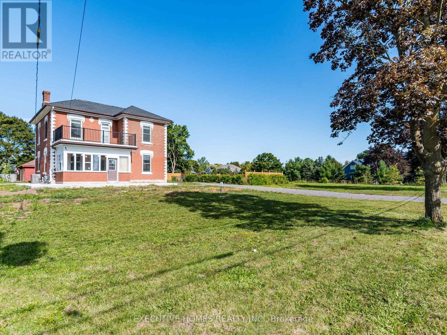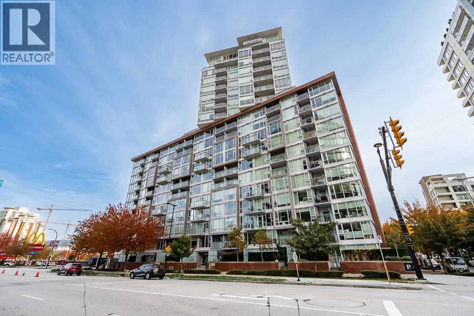4667 Clearwater Road S
Frontenac, Ontario
Nestled on a combined 1.08-acre lot at 4667 Clearwater Road, this property offers a prime lakeside lifestyle just minutes from Sydenham. The unique setup includes an interior lot and a waterfront lot across the lane, featuring 121 feet of natural, south-facing shoreline with deep water (8+ ft) perfect for swimming and large boats.The main home provides 2,279 sq. ft. of comfortable living space with 3 bedrooms and1.5 bathrooms. Highlights include a combined living/dining room with a fireplace, a bright 3-season porch with stunning lake views, a rear deck, and a bonus family room above the attached double garage. Outdoor amenities are exceptional, with dockage for 5 boats, a power boat lift, and powered dock lifts. A key feature of the property is a heated, insulated bunkie located near the waters edge; prospective buyers are advised to conduct their own due diligence regarding any structures near the shoreline, including verification of permits, surveys, and land ownership with the Township of South Frontenac and MNR. Additional assets include a brand new, insulated, and heated 24 x 30 detached garage/workshop. Recent updates feature a new steel roof (2023), forced air propane furnace, central A/C, and an optional airtight wood furnace (2022). This is a rare opportunity to own a versatile property, sold as-is, where location meets potential. (id:60626)
Sutton Group-Masters Realty Inc.
34 Terrosa Road
Markham, Ontario
Stunning 4+2 Bedrooms, 4 Bathrooms Double Garage Detached House Nestled In Middlefield Community! Open Concept, Hardwood Floor Throughout Main & 2nd Floor. Spacious Family Room Walk Out To Yard, And Fireplace Included. Upgraded Kitchen With Granite Countertop, Central Island And S.S Appliances. Stunning Dining Room Combined With Living Room. 8FT Ceiling On The Main Floor. Master Bedroom With 4PC Ensuite Bathroom And His/Hers Closets. Other 3 Bedrooms On 2nd Floor Have 4PC Bathroom And Separate Closet, All Bedrooms Are In Good Size. Finished Basement With Separate Entrance, 2 Bedrooms, 1 Kitchen, 4PC Bathroom, Laminate Floor Throughout. The Windows Of The House Shimmer With The Golden Light From Within, Offering Glimpses Of The Cozy Interior Where Laughter And Conversation May Be Heard Faintly. The Soft Glow Of Lamps Creates A Welcoming Ambiance, Inviting You To Step Inside And Experience The Comforts Of Home. 5 Mins Drive Walmart And Costco, 10 Mins Drive To Nofrills. Close To Banks, Groceries, Restaurants, Gym, Bakeries, Public Transport, Plazas And All Amenities. **EXTRAS** Garage Door (2022) Kitchen Upgraded (2021) Hardwood Floor (2021) AC (2017) Furnace (2017) ** This is a linked property.** (id:60626)
Anjia Realty
6 Hollis Crescent
East Gwillimbury, Ontario
Welcome to Holland Landing, East Gwillimbury's Hidden Gem! Nestled on a quiet crescent in a peaceful, family- village known for its strong sense of community, abundant parks, excellent schools, and the picturesque East Holland River with surrounding trails. This beautifully updated 4-bedroom, 3-bath, 2-storey home is move-in ready. Stepping into this beautiful home you are greeted by a gorgeous foyer with new laminate floors and an updated staircases with wrought-iron spindles. The bright and spacious combined living/dining room perfect for entertaining. As the weather gets cooler, snuggle up in the cozy family room in front of the wood burning fireplace. The main floor also features a renovated powder room and laundry for modern convenience. The eat-in kitchen boasts brand-new stainless-steel appliances, a 5-stage reverse-osmosis filter and new sliding doors to a huge private deck perfect for gatherings, lounging, and evenings by the fire pit. Upstairs, engineered hardwood floors lead to a large primary suite with walk-in closet and 3-piece ensuite, plus three additional bedrooms. The fully renovated basement is a standout feature complete with 6" wide-plank laminate floors, a walkout to the backyard, wet bar, bathroom rough-in with working toilet, and replaced sliders. It also includes a fully equipped home gym, and all gym equipment is included with the sale, making it an ideal space for both fitness and relaxation. Notable updates include a 2025 roof, new garage door and opener, new front door, owned hot water tank, carbon filters, and whole-home water filtration system, ensuring comfort and peace of mind. Don't miss this opportunity to own a meticulously cared-for home in one of East Gwillimbury's most desirable communities! (id:60626)
Royal LePage Meadowtowne Realty
101 2440 Haywood Avenue
West Vancouver, British Columbia
Beautifully renovated 2 bed / 2 bath condo in the heart of Dundarave! This bright, open-concept home offers over 1,000 sq. ft. of stylish living with 3 outdoor spaces, perfect for entertaining or relaxing. Tucked away on the first floor with its own gated entrance, it feels like a private retreat. The modern kitchen features stainless steel appliances, quartz counters, and a charming bay window dining nook. Enjoy cozy evenings by the gas fireplace, serene ocean views, thoughtful updates and high ceilings throughout. Steps to the seawall, shops, and cafés - this is West Vancouver living at its best! Includes 1 parking & a large storage room. (id:60626)
Rennie & Associates Realty Ltd.
4762 Allegheny Road
Mississauga, Ontario
Gorgeous home in central Mississauga 5 minute drive to Square One. This well loved home by the original owners has 4 bedrooms & 4 baths (with a recently renovated 3pc bath with a roll in shower and a widened door on the main floor to accommodate one with special needs). 9 Foot ceiling on the ground floor with pot lights. Smooth ceiling. Custom changes from the builder including opening the wall between living & family room and the relocation of the foyer closet to make this home more open concept and allow ample sunlight throughout. Freshly painted top two levels. Very spacious bedrooms all with laminate flooring (2021) in this 2,370 sq. ft. floor plan. Convenient second floor laundry. Professional finished basement has 3pc bath and large recreation room with wet bar. Great location close to many amenities & highway 403. (id:60626)
Royal LePage Terrequity Realty
5310 50 Avenue
Sylvan Lake, Alberta
Multi-family or townhouse development site with 600' of frontage on the picturesque Sylvan Lake Golf and Country Club. Plans may be available for a large commercial and residential condo. Alternatively, it would be ideal for a multi-family investment property in a market where the vacancy rate is currently almost zero. Property is just short walk to downtown and the beach. (id:60626)
RE/MAX Real Estate Central Alberta
1951 Heffley-Louis Creek Road
Kamloops, British Columbia
Super private 20 acre parcel that backs on to crown land with lovely log home and huge detached shop minutes to Little and Big Heffley lakes. The main floor has an open floor plan with a high vaulted ceiling in the living room and wood stove. The kitchen features stainless steel appliances and lots of storage. There is a large bedroom on the main floor, 4 piece bathroom and access to the front patio that overlooks the hillside. There is access off the back of the house to a covered and screened in porch with access to the large shop. The second level features 2 large bedrooms and a 3 piece bathroom. The basement level has a separate entry from outside and includes a family room with wood stove, two bedrooms, 4 piece bathroom, laundry room and office. The shop was built only a few years ago and includes an oversized door for access, a super high ceiling and mezzanine. This shop can accommodate all your toys, RV or boat. The property itself was logged and has tons of open space for future development. To the north east of the home the sellers have created a ton of parking space and room for RVs but it is also very flat and useable for animals or additional structures. Located 25 mins from Kamloops & 20 mins from Sun Peaks ski resort. Tons of hiking, biking, skiing, fishing & skating steps from your door. Septic updated in '12. Access off end of Lakeview Dr & frontage on Heffley Rd. (id:60626)
Century 21 Assurance Realty Ltd.
303 568 Waters Edge Crescent
West Vancouver, British Columbia
Discover this beautiful & elegant 2 bedroom, 2 bathroom home at Waters Edge. This coveted enclave welcomes you with a sense of luxury and community. Concrete construction, quality & timeless finishings, 10 ft ceilings, air con., chef's kitchen, Miele/Sub Zero app., new W/D, lovely eating area, herringbone h/w flooring, super master with spa like ensuite, custom closets & updates, inc. bathrooms. Great layout with bedrooms on either side. Concierge, impressive lounge, gym, sauna/steam. Exceptionally well maintained building, outdoor landscaping and esthetics to make one proud. Nestled along Capilano River and short stroll to Park Royal, restaurants, seawall, transit, trails & all the conveniences for a carefree lifestyle! Pets welcome. Easy and a pleasure to show. (id:60626)
Macdonald Realty
Unit-5 - 35 Dervock Crescent
Toronto, Ontario
Client Remarks**Luxury(Only Just Over 4Yrs Old)**High End 4 Bedrooms Unit Town Home, Situated On Quiet/Inside Court Unit In The Prestigious Bayview Village --------------- Spanning 2,199 sq. ft for Interior Living Space + Approximately 195 sq. ft Private backyard with fully Interlocked/Fenced(Maintenace Free for 4 Seasons) + Balcony(Primary Bedroom) + Approximately 291 sq.ft Rooftop Terrace + 2(Two) Tandem Underground Parking Spots with EV Charger ---------------- Spacious And Bright, and Open Concept Design 10 Ft Ceiling On Main Floor, and 9 ft Ceiling on Second/Third Floor --------------- Boasting**Upgraded Wood Flooring**Top-Of-The-Line MIELE Appliances**Modern Kitchen Cabinet With Quartz Counter Tops and Centre Island**Upgraded-Living/Family room Pantry with Bar Fridge**Primary Bedroom with 6 Pc Ensuite and Upgraded Custom-Designed Closet**2Tandem Underground Parking Spots with Upgraded E.V Charger & Direct Access To Underground Parking From Basement**Private Balcony**Stunning Rooftop Terrance**This home boasts a hi ceiling, 10ft main floor and welcoming atmosphere with an open concept, airy vibe and urban style-sleek modern kitchen, extra built-in pantry in living/family room. and easy access to a private cozy backyard. Upstair-2nd floor, offering 3bedrooms with ample natural lights. On 3rd floor, primary bedroom provides a private space, and a balcony for fresh-air, and built-in/modern closet. The laundry room is located on the 3rd floor for convenience and functionality. This property is situated all walk distance to Elegant Bayview Village shopping centre, library, subway station and Hwys 401/404------------Come and View and Move-In & Enjoy!!! (id:60626)
Forest Hill Real Estate Inc.
1536 Marble Pl
Langford, British Columbia
Experience the best of Southpoint in this stunning brand-new half duplex, perfectly situated on a serene greenspace in the desirable South Bear Mountain area. This spacious 2500+ sq ft retreat boasts a convenient in-law suite, ideal for multi-generational living or rental income. The main floor shines with an open-concept layout, featuring a sleek kitchen with gas stove, island, and breakfast bar, plus a cozy living room with a gas fireplace and marble surround. Enjoy seamless indoor-outdoor living on the expansive deck, complete with a gas BBQ outlet and breathtaking views. With a double garage, ample driveway parking, and a fenced rear yard with synthetic lawn, this property has it all. Plus, enjoy the benefits of efficient heating and cooling, Built Green Gold certification, and modern amenities like engineered Oak flooring and a tankless hot water system. Conveniently located near amenities, TC1, transit, and recreation on Bear Mountain, this fantastic home comes with a New Home Warranty. Come and discover your dream home! (id:60626)
Exp Realty
408 503 W 16th Avenue
Vancouver, British Columbia
Welcome to The Pacifica, an exceptional 3 bdrm 2 bathroom residence in the core of the sought-after Cambie neighborhood. This bright & airy home features soaring ceilings & open-concept layout flooded W/ natural light. The chef-inspired kitchen is equipped with granite counters, SS appliances, custom millwork cabinetry, & generous walk-in pantry. The thoughtfully designed split-bedroom floorplan offers added privacy. Retreat to the spacious primary suite with dual closets & beautifully renovated ensuite featuring a double vanity. Additional highlights include 1 parking & access to premium building amenities indoor pool, hot tub, sauna, steam room, guest suite, gym & party room. Just steps from amazing restaurants, shops, parks, transit, & top schools, this home truly has it all. (id:60626)
Faithwilson Christies International Real Estate
95 Panorama Hills View Nw
Calgary, Alberta
Welcome to 95 Panorama Hills View NW, an exquisite 2,412 sq. ft. custom-built two-story home with a professionally developed 1,073 sq. ft. basement, perfectly situated on a 40’ wide footprint and backing onto a park and tot lot. From the moment you step inside, you will be impressed by the grand curved staircase, soaring open-to-below design, and abundance of natural light flowing throughout the home.The main floor showcases two breathtaking 17’ ceilings over the formal dining room and living room, creating a sense of openness and elegance rarely found. The renovated kitchen is a true highlight, featuring crisp white cabinetry, a massive quartz island, stainless steel appliances, corner pantry, and seamless flow into the dining and living spaces. The formal dining room offers an ideal space for hosting guests, and the living room features a striking 17’ gas fireplace with a full-height cultured stone facade. A private main floor den with reeded glass sliding doors, hardwood & tile flooring, a renovated laundry room with built-in cabinetry and a tiled dog shower complete this level.Upstairs you’ll find three oversized bedrooms, including the luxurious primary suite with a spa-inspired 5-piece ensuite and walk-in closet. The professionally developed lower level expands the living space with a huge family and recreation room, two additional large bedrooms, a full 3-piece bathroom, and a generous utility/storage room — perfect for extended family living situations, or hosting guests.The rear yard, adjoining both a park and a children's tot lot, features a spacious patio, an extended privacy wall, professional landscaping, and a modern underground sprinkler system installed in 2021. The insulated double attached garage with built-in shelving provides functionality and convenience.This home has been meticulously maintained with thoughtful updates including A/C and new furnace (2018), gemstone lights (2021), soft water system (2021), washer & dryer (2022), updated in-f loor heating (2024), tankless water heater (2024), new fridge (2024),, and partial gutter/spout repairs (pending). Additional features include custom blinds, newer toilets, home security hardware and more — ensuring comfort and peace of mind.Enjoy walking paths, parks, and both public and Catholic schools right within the community. Shopping, restaurants and quick access to main north/south and east/west traffic routes. A rare opportunity in sought-after Panorama Hills, this residence blends timeless craftsmanship with modern upgrades, offering both elegance and practicality for the discerning buyer. (id:60626)
RE/MAX Real Estate (Mountain View)
8749 112 Street
Delta, British Columbia
Builder's alert or build your own desirable property on the HUGE 55 X 250 (13,750sqft) lot. Central location, one min away from transit, rec centre, close to schools, shopping and access to Alex Fraser. Newer water pipes, roofs, windows etc. Great investment. (id:60626)
Laboutique Realty
12 4550 Teskey Road, Promontory
Chilliwack, British Columbia
This home deserves more than 800 characters description so head over to the VIRTUAL TOUR for ALL DIGITAL ASSETS and all the details. See you during open houses or private showings :) Open House: November 15 (Saturday), 2:00pm - 4:00pm (id:60626)
Royal LePage West Real Estate Services
222 Penetangore Row
Kincardine, Ontario
If a lakeside lifestyle beckons you, welcome to 222 Penetangore Row in Kincardine. Exuding warmth and ambience, this most desirable year-round home is located on a sought after street in Kincardine, close to the sand beach and Boardwalk, harbour and downtown shopping. The bonus: this stylish, contemporary home enjoys incomparable views of Lake Huron, enjoys the world famous sunsets and sounds of crashing waves from the myriad of windows and the privacy of its sunroom and backyard deck. Upon arrival at the property, you will note the spacious front windows and modern facade, stepping into the foyer you are welcomed by a great room with soaring ceiling, abundance of windows plus striking black brick wall enhanced by a gas fireplace. The open floor plan further leads to a modern kitchen complete with granite countertops and s/s appliances; a dining area beautifully complimented by the stunning views; a three-season sunroom which, with 3 walls of windows, allows endless hours enjoying those panoramic views; and a deck from the sunroom on which to relax during those lazy, hazy days of summer. Stairs from the great room lead up to a landing, open to below, and two spacious bedrooms each with those captivating views, plus 4 piece bathroom. The lower level offers a family room complete with newer bar area, newly completed 3rd bedroom or workout room, laundry/utility room and storage with walkout to backyard. The home has enjoyed many upgrades in the last five years including new siding, front door and garage doors; shingles, skylight and windows; main floor bathroom and kitchen appliances. AND for those looking for an exclusive investment property, this would be ideal as an executive rental in the winter months and a weekly rental in the summer months considering its location, amenities and proximity to the beach, harbour, downtown and restaurants.... (id:60626)
RE/MAX Land Exchange Ltd.
2129 Graham Avenue
Prince Rupert, British Columbia
* PREC - Personal Real Estate Corporation. This spectacular 3/4 bedroom, 3 bath oceanview home has been meticulously renovated with quality materials over the years, inside & out. Whether you're whale watching by the cozy gas fireplace in the living room, or enjoying sunsets from the primary bedroom, you can bask in the views from all 3 floors. Outside, beautiful stamped concrete stairs lead to an outdoor patio and main entrance of the home. The main level features high ceilings, an open layout and expansive windows that flood the home with natural light. The kitchen is ideal for entertaining and has French doors that open onto the fully fenced / nicely landscaped backyard. 3 bedrooms are found on the upper level with the primary boasting a walk-in plus a charming ensuite with a free-standing soaker tub. (id:60626)
RE/MAX Coast Mountains (Pr)
14 Robinson Street S
Grimsby, Ontario
STATELY 2 1/2 STORY GEORGIAN STYLE DESIGNATED HISTORICAL HOME. Built in 1905, known as the Helen Gibson House. Located on large property in the heart of the downtown core on quiet tree-lined street below the escarpment among other character homes. Beautifully updated throughout! The front of this home is graced by the impressive neo-classical vaulted portico with pillars. Spacious foyer opens to large family room with newly installed wood burning fireplace insert in 2023 and oversized leaded glass bay window to bring in the light. Formal dining room with leaded glass windows overlooking the gardens. New kitchen installed in 2023. Main floor laundry, 2PC bath, main floor den/office with wall-to-wall bookcases. Double sliding doors lead to deck, patios & backyard oasis complete with pool & gazebo. Open staircase to upper-level leads to primary bedroom with walk-in closet & ensuite bath. Two additional bedrooms & bath. Second staircase leads to attic (764 square foot space) great potential to create extra living space. OTHER FEATURES INCLUDE: hardwood floors, new roof shingles 2018, new above ground pool 2024, new hot tub 2024, stainless steel appliances in kitchen, washer/dryer, 2 1/2 baths, 200 amp service. Heat pump, A/C & new on-demand water heater (owned) 2023. Long interlock double driveway (fits 4 cars), EV charger, walkway & patios. Two garden sheds. Perfectly situated a block from the downtown core and a short stroll to the Bruce trail & park. This heritage home is surrounded by its award-winning gardens. Calling all historians: It will take only one visit for you to fall in love with this rare offering! (id:60626)
RE/MAX Garden City Realty Inc.
118 Signature Close Sw
Calgary, Alberta
BEAUTIFUL 5 BDRM HOME | STYLISHLY RENOVATED | PROFESSIONALLY DEVELOPED WALK-OUT BASEMENT | GREAT ACCESS TO AMENITIES | This gorgeous home has been stylishly & meticulously renovated to include an abundance of modern & elegant selections showcased throughout…new luxury vinyl plank flooring on the main & upper levels, as well as the staircase; a brand new kitchen featuring an open layout with large central island, designer full height cabinetry, quartz countertops, undermount sink, pot lights & new fixtures…plus so much more! This desirable floor plan boasts a dramatic vaulted ceiling in the formal living & dining rooms, while the dining area opens to the kitchen…terrific for entertaining. Just off the kitchen is a charming breakfast nook providing access to the large, full width deck. The family room has a wood burning fireplace (with gas lighter) that is finished with a beautiful brick surround. Completing this main level is a private den & a laundry room with added cabinets & storage. Upstairs, the hallway offers a view of the formal front rooms & has ceiling detail with custom crown moulding. There are 3 generous sized bedrooms including the Master bedroom, also with crown moulding, with a renovated ensuite…gorgeous oversized vanity with dual sinks, stone countertop, huge custom tiled shower & soaker tub…plus a walk-in closet with built-in storage units. The walkout basement is fully finished…complete with a large wet bar, open games/rec room, 2 huge bedrooms each with a walk-in closet, 5pc bathroom with dual sinks & a second laundry room (washer & dryer included)! You will enjoy the sunny backyard that is fully fenced & landscaped with mature trees & shrubs, full width deck, patio & shed. Other recent renovations include: Brand new paint throughout, knockdown ceiling in the living & kitchen areas, new garage door, deck replaced in 2023, hot H20 tank replaced in 2023, high efficiency furnace replaced in 2018…plus all the Poly B plumbing has been remo ved! Nestled in a quiet spot, yet close to parks, playgrounds, and schools…both private & public! This location also offers quick & easy access to the train station, downtown, an abundance of nearby shops, restaurants, services, the Westside Rec Centre & so much more…plus within an hour you can be in the foothills of the beautiful Rocky Mountains & Kananaskis…and Banff is just a little bit further! This home is vacant & available for a quick possession! (id:60626)
Exp Realty
32101 Range Road 50
Rural Mountain View County, Alberta
HORSE SET UP || QUALITY CONSTRUCTION || Experience the perfect blend of rustic charm and modern comfort in this stunning log home, crafted from beautiful spruce and pine logs and designed with slab-on-grade construction and in-floor heating throughout. Set on 5 fully fenced acres complete with paddocks, auto-waterers and horse shelters, this property is a dream for horse lovers or anyone craving country living with contemporary convenience.Step onto the welcoming front porch and into a bright, open-concept living space where timeless details meet modern finishes. The living room features a beautifully restored 1920s wood-burning stove as its centerpiece, complemented by warm wood-clad vaulted ceilings and tempered, tinted windows that offer added privacy and style.The kitchen is as functional as it is striking, showcasing crisp white cabinetry, granite countertops with a leather finish and stainless steel appliances. Insulated interior walls ensure comfort and quiet throughout the home.This 3-bedroom, 2-bath layout includes a double attached garage with huge windows which fill the space with light, man door, doggy door and drains leading to a catchment system beneath. The home also offers a boiler system, HRV and a convenient laundry rough-in with hot and cold taps in the garage.Outside, you will find thoughtful touches that make this property stand out even more. A tranquil pond with its own thriving ecosystem invites you to relax and enjoy nature, while raised garden beds provide the perfect space for growing your own produce. The property also includes a prepared gravel pad currently where the cabin sits serviced with electrical and water. With every detail carefully considered, from the tinted windows to the vibrant outdoor spaces, this property offers a rare opportunity to enjoy modern log-home living with authentic country charm. (id:60626)
Cir Realty
33 Coshs Road
Kawartha Lakes, Ontario
Discover The Perfect Blend Of Modern Comfort And Rural Tranquility Just Minutes Outside Of Bobcaygeon. This Stunning New Build Offers 3+1 Bedrooms And 3 Full Baths, Offering Nearly 3,000sqft Of Total Finished Living Space, Nestled On A Spacious 1-Acre Lot With Serene Views Of A Pond And Surrounding Farmland. Step Inside The Open-Concept Kitchen, Living & Dining Area, Where Vaulted Ceilings Create An Airy, Inviting Atmosphere. A Propane Fireplace, Featuring Aspen Cream Ledgestone And A Locally Sourced Timber Mantle, Serves As The Centerpiece Of This Elegant Space. The Main Level Boasts Engineered Hardwood Flooring Throughout, Adding Warmth & Durability. The Kitchen Is An Entertainers Dream, Equipped With Matching High-End Bespoke Line Samsung Appliances, Solid Surface Countertops & Backsplash, And Quality Cabinetry. Enjoy A Coffee Or Dinner With Friends From Your Raised Deck Off The Kitchen Overlooking The Neighbouring Pond. The Homes Thoughtful Design Continues In The Finished Walk-Out Basement, Complete With A 4-Piece Bath, Additional Bedroom, & A Convenient Walk-Up To The Oversized 26x37 Double Car Garage. Enjoy The Efficiency & Comfort Of A High-Efficiency Propane Forced Air Furnace, Central Air Conditioning, Propane Hot Water Tank, HRV, And Water Treatment UV System, All Supported By An ICF Foundation. Additional Features Include Main Floor Laundry, TV Cable Wiring In The Living Room, And Rough-In For A Central Vacuum System. This Property Comes With Full Tarion Warranty, Ensuring Peace Of Mind As You Settle Into Your New Countryside Haven. Don't Miss This Opportunity To Own A Beautifully Crafted Home In A Prime Location. (id:60626)
Royal LePage Kawartha Lakes Realty Inc.
204 9570 Fifth St
Sidney, British Columbia
Welcome to Unit 204 at The Rise on Fifth, a stunning south-east-facing corner 2-bedroom home with beautiful ocean and mountain views. This thoughtfully designed residence offers an open-concept layout, allowing natural light to fill the space. The gourmet kitchen features quartz waterfall countertops and a built-in Fisher & Paykel appliance package, perfect for both everyday living and entertaining. Spa-inspired bathrooms include floating vanities, tiled walk-in showers, and a deep soaker tub. Additional amenities include energy-efficient heating and cooling, home automation, underground Klaus parking, storage lockers, bicycle storage, and a pet washing area. Relax on the rooftop patio with panoramic Haro Strait views or take a short stroll to the beach and Sidney’s vibrant downtown. Experience luxury and convenience in this exceptional home. (id:60626)
The Agency
289 Deepsprings Crescent
Vaughan, Ontario
This rarely offered property sits on a premium lot with direct exposure to Deepsprings pond and no front neighbors across from you. Featuring over 2,000 sq. ft. of above-grade living space, this home includes 4 spacious bedrooms, 3 bathrooms, and multiple recent updates, including a new air conditioner and a recently changed roof. Enjoy freshly painted interiors, upgraded bathrooms, newer kitchen appliances, modern tile work, enhanced lighting throughout, and new main-floor flooring. The partially finished basement adds extra versatility for a future recreation room or additional bedroom. Located in the sought-after Maple neighborhood, this home is just minutes from top-rated schools, Vaughan Mills Mall, the Vaughan Transit Terminal, and Rutherford GO. Offering both convenience and comfort for the modern family. (id:60626)
RE/MAX Condos Plus Corporation
12 Orangeville Street
Erin, Ontario
Welcome To This Magnificent, Fully Redesigned 5-Bedroom, 3-Washroom Home In The Charming Village Of Hillsburgh (Erin), Just 30 Minutes From The GTA. Over $300,000 Has Been Invested in Top-To-Bottom Upgrades. Featuring Soaring 10' Ceilings Throughout 20 Car Parking, This Residence Showcases A Brand New Custom Kitchen With A Centre Island And Built-In Stainless Steel Appliances, Complemented By Elegant Hardwood Floors And Oak Stairs With Modern Metal Pickets. Over 100 Pot Lights Illuminate The Space, While The Family Room Offers An Electric Fireplace And Large Windows Overlooking The Backyard And Pool. Every Detail Has Been Thoughtfully Upgraded, Including New Interior And Exterior Doors With Premium Hardware, Stylish Light Fixtures, Kitchen Pendants, Custom Blinds, and Accent Walls. The Second-Floor Deck Has Been Freshly Painted And Fitted With A New Railing, And The Entire Property Is Fenced For Privacy Around The House And Pool Area. Outdoor Enhancements Include A Concrete Walkway, Covered Sunroom/Porch, And A Beautifully Finished Backyard Pool Deck Perfect For Entertaining Or Relaxing In Style. Brand New Furnace, Roof, AC, HWT Owned. The Garage Features a Double Door with Electric Opener. (id:60626)
Executive Homes Realty Inc.
1517 1618 Quebec Street
Vancouver, British Columbia
Podium-level corner 2bed/2bath + den unit at Central with an abundance of natural light & expansive east & south views, A/C & large patio ideal for entertaining. Unit backs onto rooftop terrace common area, extending your outdoor space. Spacious layout fits full-size dining table, 4 stools at island, large primary (dbl sinks, walk-in shower), 2nd bath newly reno´d. Custom in-suite storage (den). High-end finishings incl. JennAir appls, gas cooktop, wrap-around windows, beautiful flooring. Building offers 7,000 sqft wellness centre: gym, yoga, party/theatre/dining rooms with pro kitchen, steam/sauna, rooftop garden. Steps to Olympic Village shops, SkyTrain, & Seawall. 1 pkg, 1 locker, 1 bike locker. Call for your private appointment easy to show! (id:60626)
Oakwyn Realty Ltd.


