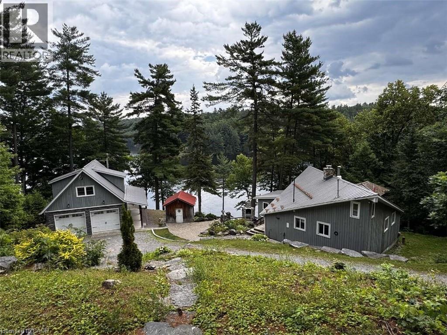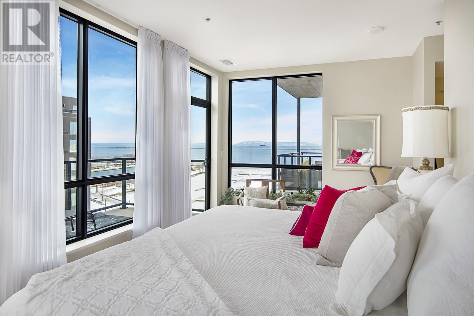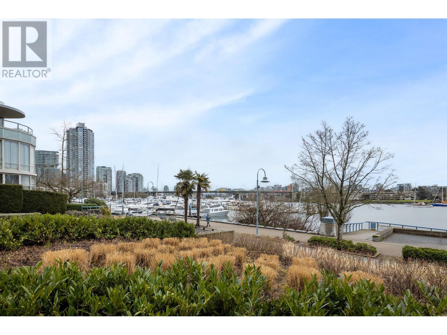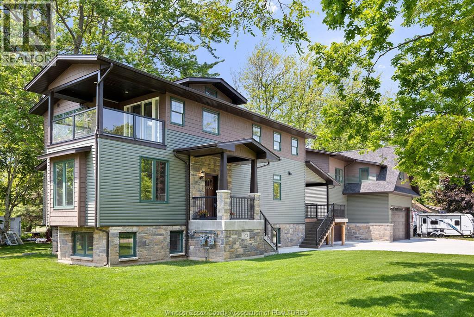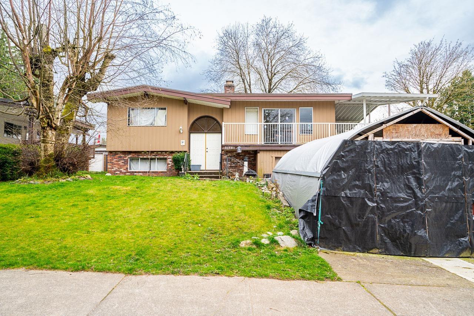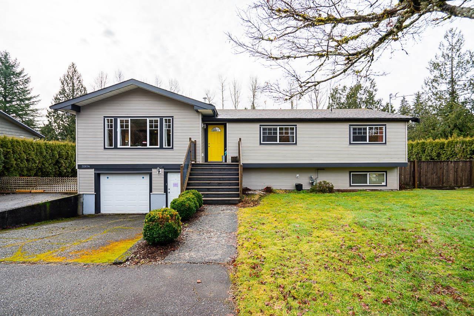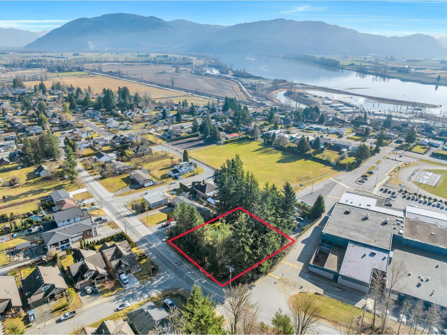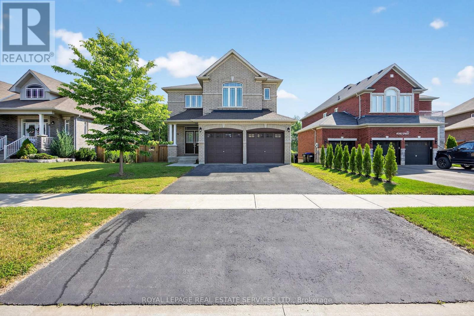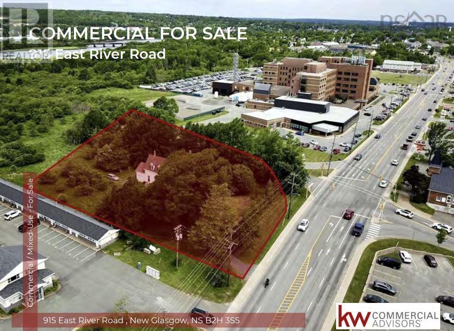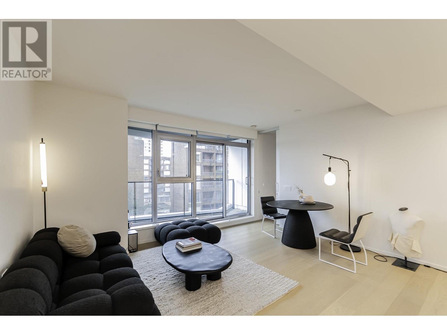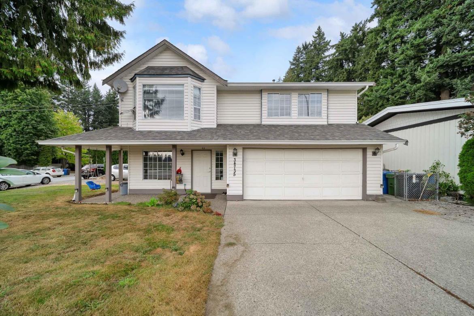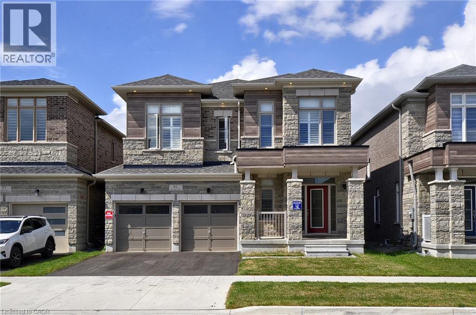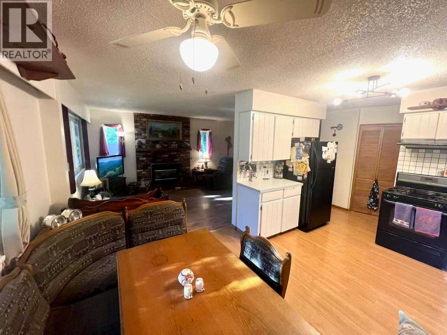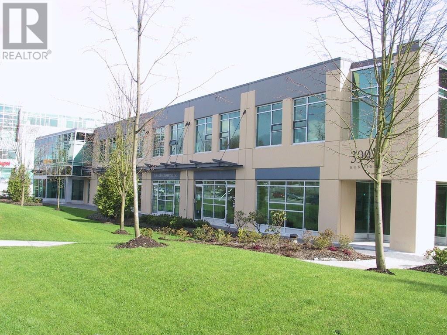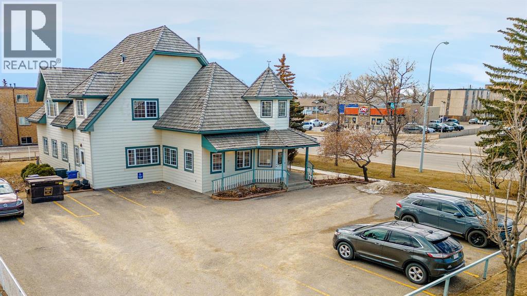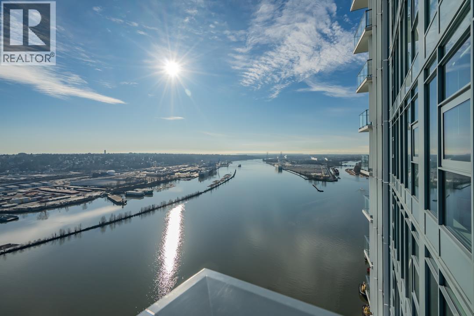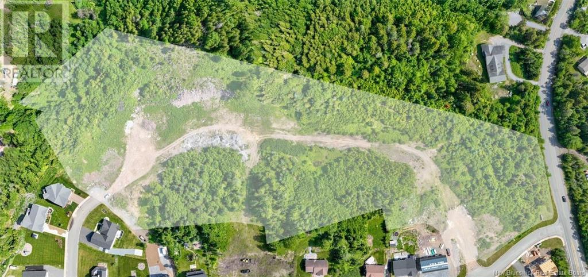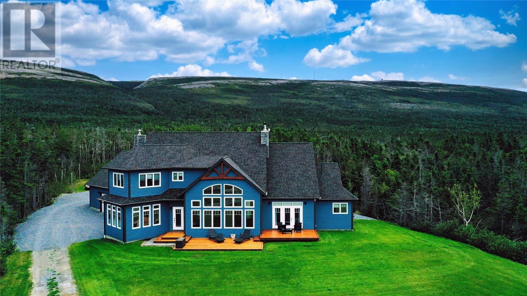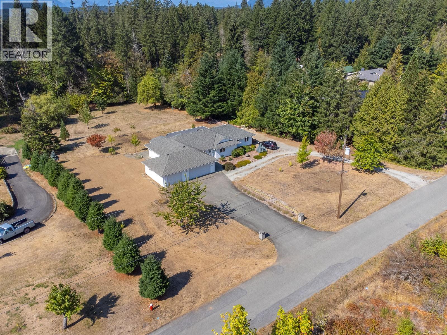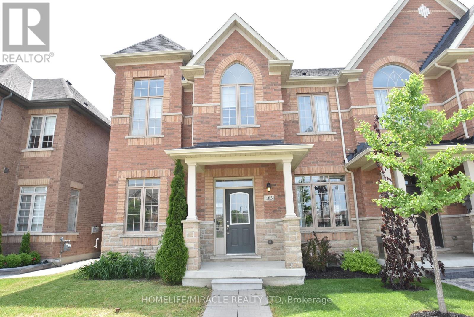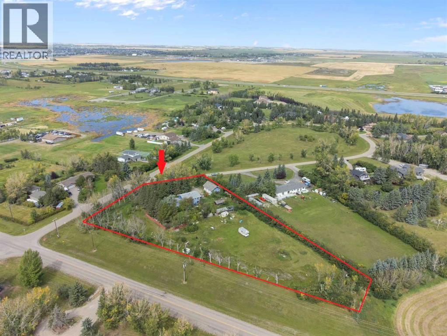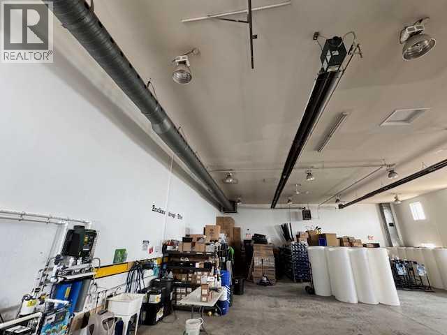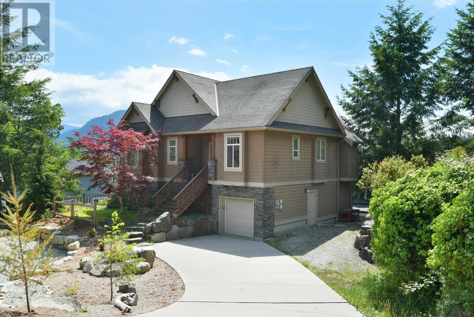4 Stackwall Lane
Calabogie, Ontario
For more info on this property, please click the Brochure button. Welcome to your private, peaceful paradise just 45 minutes from Ottawa - the perfect blend of relaxation, adventure, and income potential! This beautifully maintained 4-season Lakehouse comes fully furnished and ready to enjoy - just bring your suitcase! Tucked away on a quiet stretch of crystal-clear Calabogie Lake, the property offers breathtaking views, multiple outdoor lounging and entertaining areas, and direct access to everything the vibrant Calabogie area has to offer. Property Highlights: 3+1 bedrooms - ideal for families or guests; Gorgeous stone gas fireplace for cozy nights; A/C and large ceiling fan for those warm summer days. Screened-in gazebo, large outdoor dining area, multi-level decks; Games room with pool table and lounge space; Fire pit area with lake view - perfect for stargazing and s’mores; Window-wrapped dining room surrounded by nature; 40 ft of private dock frontage for boats, swimming, and water toys; Whether you’re looking to entertain or unwind, this property has it all. Enjoy boating, fishing, hiking, skiing, off-roading, or head to the nearby Calabogie Motorsports Park, golf courses, brewery, shops, and restaurants - all just minutes away. Don’t miss your chance to own a turn-key four-season retreat in one of Ontario’s best-kept secrets. Relax. Play. Explore. Invest. (id:60626)
Easy List Realty Ltd.
#p2605 2260 Sleeping Giant Parkway
Thunder Bay, Ontario
**THIS IS WHAT HEAVEN FEELS LIKE** THUNDER BAYS MOST SPACIOUS WATERFRONT LUXURY PENTHOUSE***2168 sf with 4Bdrm +3Bth+ 3 BALCONIES *STUNNING VIEWS THE SLEEPING GIANT* Too many features to list. Come experience Thunder Bay's Biggest Best Luxury Waterfront Penthouse. 2 Indoor Parking Spots Included->Contact Listing Agent for Private Showings by Appointment Only- (id:60626)
Royal LePage Lannon Realty
907 1288 Marinaside Crescent
Vancouver, British Columbia
Live in Yaletown´s prestigious Crestmark I! This 2-bedroom + den home boasts a sleek kitchen with updated appliances, an open layout, and floor-to-ceiling windows showcasing stunning marina and water views. Enjoy 24-hour concierge, an indoor pool, and a fitness centre. Steps from restaurants, shopping, SkyTrain, and the seawall-Marinaside living at its finest! (id:60626)
Macdonald Realty
103 Marsden Beach
Colchester, Ontario
Spectacular arts and crafts style masterpiece in a quiet location near the village of Colchester. Approx 4000 sq ft of amazing above grade living space together with a beautiful 1360 two bedroom suite on the lower level. So many great features including gorgeous trim and woodwork, artisan ceramic flooring with accents, stunning window package, soaring two storey foyer and much more. Main level primary bedroom faces the lake and includes a designer ensuite 4 pc bath. The huge upper level social area is a true show stopper featuring a large custom granite bar, two piece bath, gas fireplace and balcony with lovely lake views. The roomy lower level suite makes this a great choice for extended families or extra income. 1150 sq ft heated garage with four overhead doors incl an 18' door with 10' clearance. Just minutes to wineries, marina, beach, golf and more. (id:60626)
Michael Tomek Realty Limited
34662 Mila Street
Abbotsford, British Columbia
Popular McMillan location. This is a great family home with lots of potential. Triple garage is ideal for car enthusiast or handyman. Large backyard with big trees and lots of room for kids to play. This is a nice 3 bedrooms, 2.5 baths, huge recreation room w/access to huge wrap-around deck. There is potential for a secondary suite, check with city or with this great lot, u have lots of room to put up your new dream home. The options are unlimited. (id:60626)
Sutton Group-West Coast Realty (Abbotsford)
32634 Laminman Avenue
Mission, British Columbia
Welcome to an incredible opportunity in the heart of Cedar Valley, Mission! This immaculate home sits on a huge 1/3 acre lot, offering privacy, space, and exciting DEVELOPMENT POTENTIAL! 5 Bedrooms & 3 Bathrooms - Perfect for large families or multi-generational living; Generous Living Spaces - An inviting living room, a spacious dining area, and a huge kitchen with plenty of storage and counter space; Self-contained 2-bedroom suite with a separate entrance, making it a fantastic mortgage helper or in-law suite; Media Room - A great bonus space for movie nights, gaming, or a home theater; Plenty of space for multiple vehicles, including RV or boat parking. This home is truly a gem and move-in ready! (id:60626)
RE/MAX Lifestyles Realty (Langley)
34870 Dewdney Trunk Road
Mission, British Columbia
ATTENTION DEVELOPERS & INVESTORS! Don't miss this incredible opportunity on Hatzic Bench - a rare 17,000+ sq ft lot with the potential to build 3 row homes or townhouses, one of which could include a legal suite for a total of 4 units. Located in a desirable area close to all levels of excellent schools, this property already has 3 service connections in place, saving you time and money. Even better, upcoming city bylaw changes in September may allow for additional density, making this an even more valuable investment. Whether you're ready to build now or looking to capitalize on future potential, this is a smart buy in a growing area! (id:60626)
Top Producers Realty Ltd.
33 Pearl Street
Wasaga Beach, Ontario
Welcome to this exceptionally well-maintained 4+2 bedroom home, offering over 4,300 sq. ft. of beautifully finished living space, including a builder-finished walkout basement. Situated on a premium 55.62 ft wide ravine lot, this property provides the perfect blend of space, privacy, and natural beauty. The main level features over 3,100 sq. ft. with large principal rooms, an open-concept layout, and an abundance of natural light throughout. The finished basement adds 1,170 sq. ft. of additional living space with walkout access to the backyard, making it ideal for recreation, extended family living, or a home office setup. Located just 2.2 km from the stunning shores of Georgian Bay and close to all major amenities including grocery stores, restaurants, banks, and schools. This home is also near exciting new developments such as the new high school, upcoming Costco, and a state-of-the-art arena and library complex, making it a fantastic long-term investment. Whether you're looking for a peaceful retreat or a spacious family home in a growing and vibrant community, this property offers it all. Upgrade list and floor plans available. (id:60626)
Royal LePage Real Estate Services Ltd.
Century 21 Millennium Inc.
915 East River Road
New Glasgow, Nova Scotia
This 1.13 Acre commercially zoned property in a prime location adjacent the Aberdeen Hospital and across the street from Shoppers Drug Mart at the Park St & East River Rd Intersection offers prime redevelopment potential, or an opportunity to convert the 3,580 SF wood frame historic residential building to commercial use. C3 Highway Commercial Zone allows a broad variety of uses. Other nearby amenities are A&W/ Shell (850 East River Rd) and Lawton's Drugs (810 East River Rd). Access from Trans Canada Highway 104 from Exit 25 is 750 meters away from 915 East River Road. (id:60626)
Keller Williams Select Realty (Branch)
Keller Williams Select Realty
606 889 Pacific Street
Vancouver, British Columbia
THE PACIFIC by GROSVENOR! A Timeless design, World Class views, elegant home at Pacific & Hornby in Downtown Vancouver. This functional 2 Bedroom, 2 Full Bath offers open concept living, private master suite, and Sunset and English Bay views. Interiors have been meticulously planned for ultimate form and function. Materials that complement the tower´s exterior extend inside to create a welcoming and impressive experience. The architecture reflects a desire for quiet sophistication that commands attention without extravagance. Outdoor living space stretch the full width of each home for maximum natural light and spectacular views. (id:60626)
RE/MAX Crest Realty
34735 Old Clayburn Road
Abbotsford, British Columbia
Welcome to this East Abbotsford gem in a Prime location! This well kept 5 bedroom, 3 bathroom home comes equipped with a 1 bedroom legal suite perfect for a mortgage helper. 13 year old roof, master bedroom with ensuite, private yard with tall hedges, double car garage with plenty of extra parking, upper and lower wooden decks make this the perfect family home. Conveniently located just steps from Saddle Park, Margaret Stenersen Elementary, and Clayburn Plaza (Choices Market, 7-11, McDonalds, Panago, Sushi restaurant, Liquor store Pharmasave and much more). Bateman Secondary high School catchment! Abotsford Rec Center a short 10 minute walk away. Call for you private viewing. (id:60626)
Homelife Advantage Realty Ltd.
81 Attwater Drive
Cambridge, Ontario
This newly built home is over 4500 square feet in total and every bedroom has an ensuite or ensuite privilege. There are 5 large bedrooms upstairs and with the main floor office there could be six bedrooms here. The basement is a blank slate with high ceilings, large windows and a walk out. Perfect for an apartment or even more bedrooms, play rooms, media rooms. The options are endless. As you enter the main floor you'll notice the vastness of the living room which can also accomodate a formal dining room. The kitchen and family room are open concept with enough space for the largest of families or perfect for those who love to host and entertain. The location of this home is perfect for commuters to Hamilton, Burlington, Oakville. (id:60626)
RE/MAX Real Estate Centre Inc.
11750 Fraserview Street
Maple Ridge, British Columbia
This property is an excellent opportunity for families, investors, and developers. Situated on a generous 10,368 square ft lot, it offers convenient access to school, hospital, transit, and shopping. Under the province´s new housing regulations, this lot can accommodate up to 6 units, providing significant redevelopment potential. Located within the Lougheed Transit Corridor Plan, the property stands to benefit from future growth and increased development opportunities. Nestled in a cul-de-sac, the property offers ample parking, including a 24' x 24' garage workshop with an attached storage shed 6*15, additional space for boats, trucks, RVs etc. The house is immediately rentable or livable. Recent upgrades include a new heat pump and new windows, adding value and comfort to the property. (id:60626)
Royal Pacific Realty Corp.
202 3993 Henning Drive
Burnaby, British Columbia
This 1,556 sq. ft. second floor corner office space is primely located in Bridge Business Park in the Boundary Road and Lougheed Highway area of Burnaby, just 1/2 block from the Gilmore Skytrain Station. Widely considered to be the geographical centre of Metro Vancouver, Bridge Business Park offers easy access to all key business markets via the Trans-Canada and Lougheed Highways. The fully air conditioned unit features an abundance of natural light, four (4) private offices, one (1) boardroom, one (1) ensuite washroom and three (3) parking stalls. Reception desk and cabinets in reception area as well as desk and cabinets next to the washroom are included. Please telephone or email listing agents for further information or to set up a viewing. (id:60626)
RE/MAX Crest Realty
9931 106 Avenue
Grande Prairie, Alberta
Introducing an exceptional opportunity to establish your business in an iconic office building located in the heart of Grande Prairie. Situated directly off 100th Street, this building boasts a total of 6,030 SF, which includes the basement area. Upon entering the 2,301 SF main floor, you'll be greeted by a functional and inviting reception area. The floor plan includes three spacious offices, a large bullpen with great windows for natural light, and a washroom. Upstairs, the 1,428 SF space offers three additional offices, a boardroom, and flex space. The property features a paved parking lot with 10 stalls, ensuring convenient and secure powered parking for your employees and clients. Moreover, ample additional street parking in the area further enhances accessibility. This is an exceptional opportunity to establish your business in a sought after location with incredible exposure, locations like this simply do not come available often. Call your Commercial Realtor© for more information or to book a showing today. (id:60626)
RE/MAX Grande Prairie
3907 680 Quayside Drive
New Westminster, British Columbia
Pier West - Spectacular Corner Unit with Panoramic Unobstructed 270 degree Views of the of the Fraser River, City Lights, & North Shore Mountains! This stunning 2 Bedroom + Den corner home boasts Floor-to-ceiling windows flooding the space with natural light and showcases breathtaking scenery from every room. Enjoy the perfect blend of style and function with a spacious open-concept layout. The chef-inspired kitchen features premium Bosch appliances, sleek cabinetry, and ample storage. Located in New Westminster´s vibrant waterfront district, just steps to shopping, dining, entertainment, SkyTrain, and scenic riverfront walks. Resort-style amenities include: * 24-hour Concierge * Fully Equipped Gym * Sauna & Steam Rooms * Lounge with Kitchen + Outdoor Terrace * Private Dining Room (id:60626)
RE/MAX Treeland Realty
Fieldstone Drive
Saint John, New Brunswick
An exceptional investment opportunity in one of Saint John's most desirable and prestigious neighbourhoods Fieldstone Estates in Millidgeville. This 12.1-acre parcel of residential development land is ideally positioned within an established, high-end community, just minutes from the Saint John Regional Hospital, University of New Brunswick Saint John, Rockwood Park Golf Course, and the Royal Kennebecasis Yacht Club. With several breathtaking views of the Kennebecasis River, this site offers both scenic appeal and strong market potential. An approved subdivision plan is already on file with the City, outlining a potential for 29 building lots. The property is zoned RL, allowing for a variety of residential development options including low-density multi-unit configurations pending municipal approvals. The relatively flat terrain minimizes cut and fill, and with the services already extended to the property line, this development can be started quickly. Opportunities like this are rare in Saint John, let along in highly sought after Millidgeville. This property delivers location, scale, and upside in one of Saint Johns most sought-after markets. For more details, plans, brochure, and due diligence materials, contact today. (id:60626)
Exit Realty Specialists
3 Point Au Mal Road
Point Au Mal, Newfoundland & Labrador
Visit REALTOR website for additional information. Welcome to this exquisite oceanfront executive home, where luxury meets sustainability. Step into this executive home with vaulted ceilings for a spacious and sophisticated feel. It features three comfortable bedrooms, including a stunning primary suite with ocean views and a luxurious ensuite bathroom. The living space above the garage is versatile and includes a full kitchen, bathroom, and a hidden Murphy bed. With 4.5 baths, premium fixtures, and a three-car garage, this home combines luxury and functionality. It's energy-efficient with in-floor heating, triple pane windows, and a heat pump system. The true highlight is the oceanfront location, offering breathtaking panoramic views from your private deck for unforgettable moments. (id:60626)
Pg Direct Realty Ltd.
5510 Dundalk Ave N
Port Alberni, British Columbia
Welcome to this well-maintained 6-bedroom, 2-bathroom rancher set on a tranquil 1.9-acre parklike lot in a quiet neighborhood. Step inside to an open-concept layout filled with natural light, featuring beautiful wood floors, a spacious living room with a cozy electric fireplace, and a bright kitchen with oak cabinets, a central island, and a charming bay window. The adjoining dining area is perfect for family meals or entertaining. Step out onto the expansive, partially covered deck overlooking a peaceful, treed backdrop. The landscaped grounds feature fruit trees—including peach—a graceful willow tree, and Japanese maple, with plenty of space for dream gardens or for children to grow and play, all steps from the Log Train Trail. Complete with attached double and single garages and ample parking for your RV, this home offers comfort, space, and the beauty of nature right at your doorstep. All measurements are approximate, verify if important. (id:60626)
RE/MAX Professionals - Dave Koszegi Group
183 East's Corners Boulevard
Vaughan, Ontario
Exquisite Kleinberg Residence Nestled Within an Esteemed Enclave! Positioned in a distinguished community, this property boasts amenities conducive to family living. This superior end-unit takes full advantage of abundant natural light, receiving southern and northern exposure through sizeable windows. Entertain In Your Updated Kitchen (Gas Stove, Upgraded Fridge), Relax In Huge Master, Enjoy The Well Kept Yard. Custom Window Coverings, Wood Floors T/O, Generous Playroom Space, Custom Built In Bench In Mudroom, Freshly Painted, Fireplace, & Wood Floors Stained In Place. Enjoy a Heated Garage that allows for perfect insulation during cold climate. (id:60626)
Homelife/miracle Realty Ltd
22 Albert Street
Norfolk, Ontario
The main floor features a large reception area and lobby, a variety of private and general offices, a board room and 4 washrooms. There is a front and rear entrance. Floors : Terrazzo, ceramic tile, carpet Walls: Painted gyproc Ceilings: Suspended ceiling tile Trim: Painted metal. The basement features two large open general office areas, a rear general office, lunch room with a kitchenette and mechanical rooms. Asphalt paved front and rear driveways. Asphalt paved front and rear parking lots. Exterior lighting, Landscaped yards, including mature trees Total land area is 0.83 acres. (id:60626)
Save Max Real Estate Inc.
204 High Point Estates
Rural Rocky View County, Alberta
High Point Estates – 5-Bedroom on 2 Acres, Perfect for Home-Based Business Here’s your chance to own a property with outstanding home-based business potential in the sought-after community of High Point Estates! Set on a private, treed 2-acre lot, this acreage includes a heated triple garage, a ½-acre fenced compound with storage sheds, and plenty of outdoor space—ideal for equipment, work vehicles, or recreational toys. Offering privacy, convenience, and functionality, it’s perfectly suited for anyone needing room to combine business and family living.The 2,664 sq. ft. home features 5 bedrooms and 4 bathrooms, giving you plenty of room to reimagine and update to your style. The main floor offers a bright and functional layout with a family room, sunroom, living room, kitchen, and dining area. The kitchen includes abundant cabinetry, ample counter space, and newer appliances. A laundry closet and half bath complete the main level. Upstairs, you’ll find five generously sized bedrooms, including a primary suite with ensuite bathroom. The fully finished basement expands your living space with two large recreation rooms, a bar, and an additional half bath. Recent upgrades include a brand-new furnace for peace of mind.While the property requires clean-up and renovation, it presents a rare opportunity to build equity and customize a large family home in an established acreage community. Whether you’re seeking an investment project, renovation opportunity, or the perfect property to balance both family and business needs, this acreage delivers.With Chestermere’s shopping and schools just minutes away, school bus service right to your driveway, and excellent access to Highway 1 and Glenmore Trail, this location combines country living with city convenience. Homes in High Point Estates rarely come available—don’t miss your chance to make this property your own! (id:60626)
Royal LePage Benchmark
762 23 Street Sw
Medicine Hat, Alberta
Fantastic building located in the light industrial area of the City of Medicine Hat. A solid revenue property that is made up of 4 bays that are fully leased out. This is a huge opportunity to get into commercial revenue property! (id:60626)
River Street Real Estate
39 4622 Sinclair Bay Road
Garden Bay, British Columbia
Welcome to this exceptional 4 bed/3 bath oceanview home nestled at the end of a quiet cul-de-sac in desirable Farrington Cove, with moorage opportunities for your boat at the marina. Bathed in natural light, this is the perfect blend of luxury, comfort & coastal living. The open-concept main floor features a beautifully appointed kitchen, spacious living/dining & direct access to expansive sun-drenched deck. French doors in every room invite the outdoors in, enhancing the seamless indoor-outdoor flow. The main-level primary suite is a serene retreat, while the walk-out lower level includes 3 additional bedrooms & a family room, perfect for guests. Enjoy raised veggie beds, a new hot tub & a tennis court! Experience the best of West Coast living in this vibrant, welcoming neighbourhood. (id:60626)
Royal LePage Sussex

